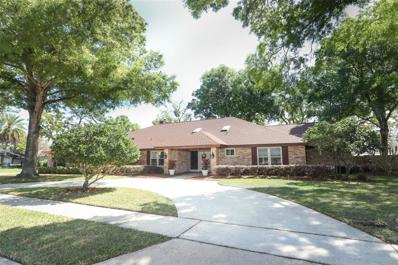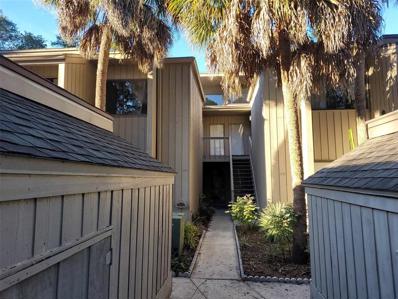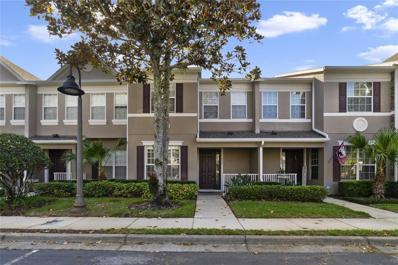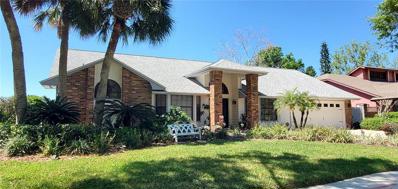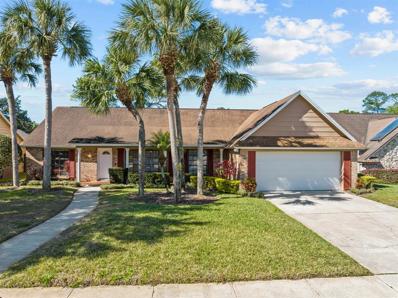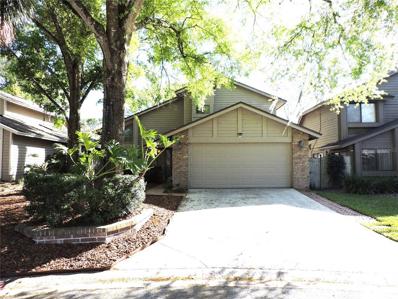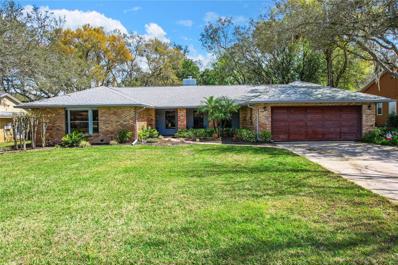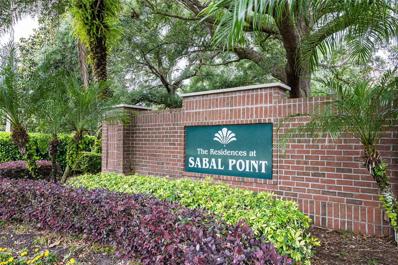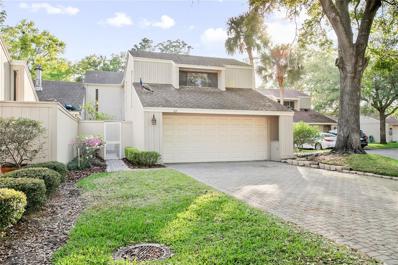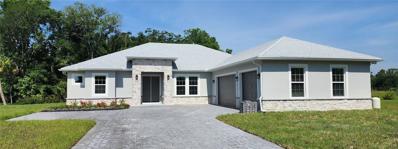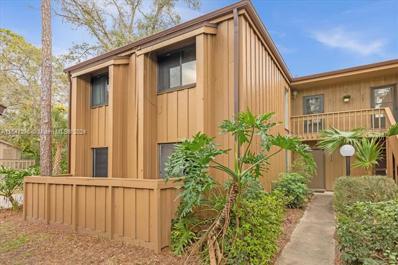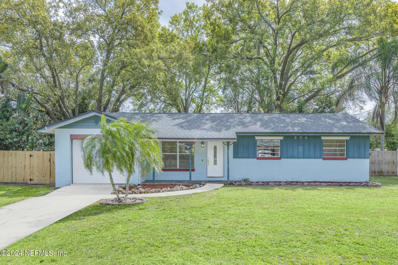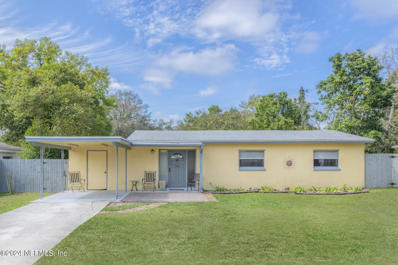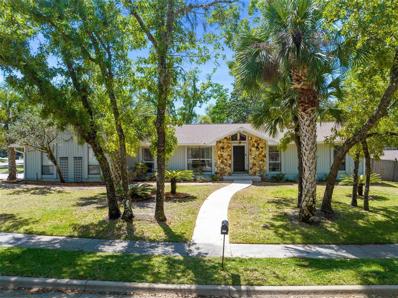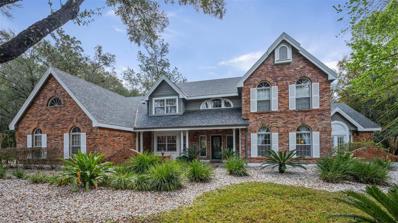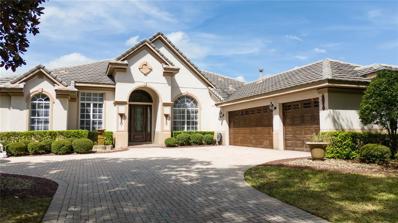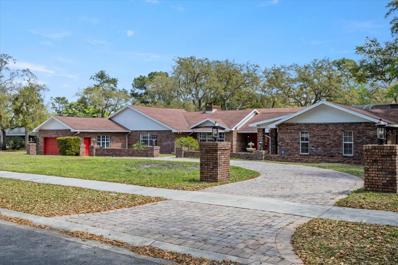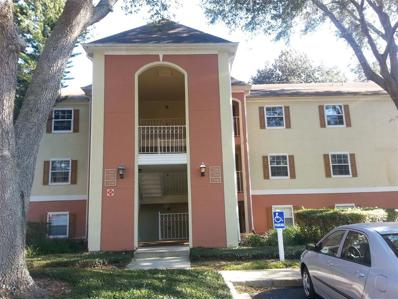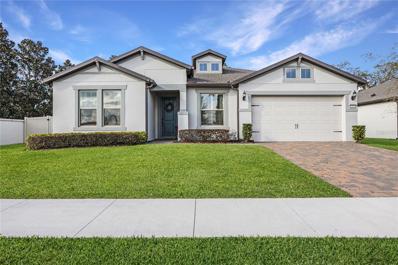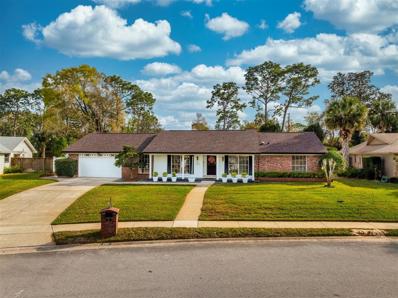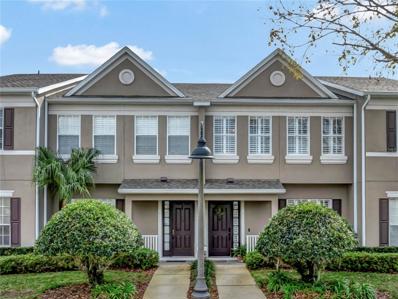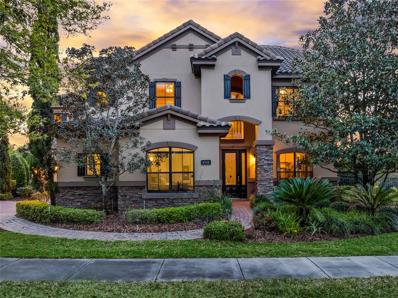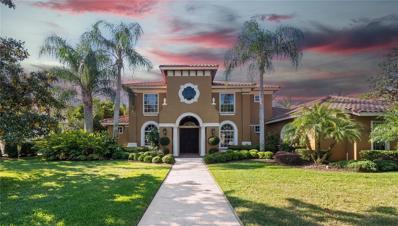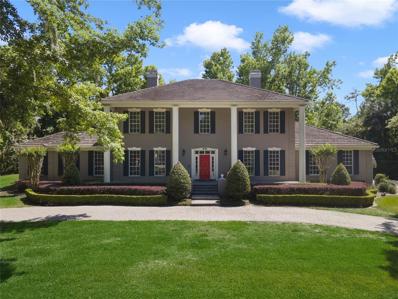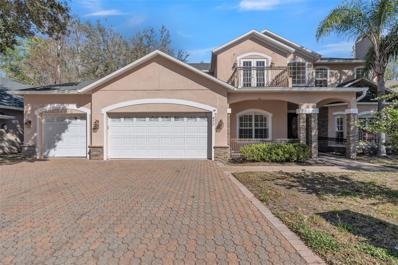Longwood FL Homes for Sale
- Type:
- Single Family
- Sq.Ft.:
- 3,353
- Status:
- Active
- Beds:
- 4
- Lot size:
- 0.38 Acres
- Year built:
- 1983
- Baths:
- 4.00
- MLS#:
- O6189541
- Subdivision:
- Sweetwater Oaks
ADDITIONAL INFORMATION
Check out this amazing home on a double cul-de-sac! Sweetwater Oaks is one of the most sought-after Neighborhoods in Seminole County with A-rated schools and great neighbors. As you walk up to the home you will see fresh paint on the doors and a brand new tiled entryway. A circular driveway in the front of the home and a side entry driveway to the garage. The owners have recently put in about $20,000 worth of improvements to this home. With 4 bedrooms and 3 1/2 baths, this home will not disappoint. The 2 back bedrooms can be an in-laws suite or a play area. The second bathroom with these bedrooms also has access to the patio/pool area. The master & second master suites are in the front of the home. The roof was replaced in 2021 along with new soffits & trim. This home has 2 A/C units, one was replaced in 2017 and a new evaporator coil was put on the other in 2018. Double-pane windows installed 2/2023 throughout the entire home, with a transferable lifetime warranty. New doors, paint & 5" trim throughout the home in 2023. You will see a new bathroom in the front second master. A newer kitchen with real wood cabinets, pull-out shelves, granite counters & SS appliances, a 2023 refrigerator; plus eat-in space. The master bedroom has an awesome view and access to the massive patio area. The closet is a newer California Closet system with a built-in dresser. Large dressing area/office space. A shower & soaker tub in the large bathroom, which has been newly painted & new granite countertops & faucets. The front living room & dining room have real wood floors that are in great shape. The family room has wood flooring, a brick wood-burning fireplace, and large sliders with new glass to the fantastic patio/pool area. The patio/pool area is 46 feet long undercover. The patio has 3 ceiling fans, a new ceiling, and new lights. The outdoor kitchen area has a new sink, faucet, and countertops. The pool has 3 fountains, a seating area behind the pool & to the side. When this pool was built, they had family playtime in mind, so not too deep. This pool has a child safety fence and a maximum of 6ft deep, with a big entry-stair area. The entire yard has a sprinkler system and is fenced in the back. The garage is a side entry and oversized with built-in cabinets. Sweetwater Oaks has so many amenities! There is access to Lake Brantley with a beach, pavilion for parties, playground, sand-pit volleyball & a boat launch. You also have a canoe/kayak launch onto the Wekiva River from Riverbend Park. This park has 3 tennis courts, a playground, a baseball diamond & a pavilion for parties. Off Fox Valley Rd is the clubhouse with 7 lit tennis courts. Do not miss what this wonderful home and neighborhood has to offer! Call today for an appointment. Check out the Youtube video
- Type:
- Condo
- Sq.Ft.:
- 1,119
- Status:
- Active
- Beds:
- 2
- Lot size:
- 0.02 Acres
- Year built:
- 1974
- Baths:
- 2.00
- MLS#:
- O6189831
- Subdivision:
- Crown Oaks
ADDITIONAL INFORMATION
WELCOME TO THE SPRINGS - where you can enjoy an active lifestyle and relax WHILE LIVING IN A TRANQUIL ENVIRONMENT. Abundant wildlife and native Florida woodlands distinguish THE SPRINGS IS A TRUE PARADISE! Amenities include a PRIVATE SPRING-FED BEACH .. multiple COMMUNITY POOLS .. TENNIS and PICKLE BALL COURTS .. BASKETBALL .. WALKING TRAILS .. Community FOOD TRUCK nights .. MOVIES UNDER THE STARS .. RV Storage .. HORSE STABLES (for an addtl fee) .. PLAYGROUNDS .. CLUBHOUSE .. and much more. ---------------------------- This 2/2 spacious condo is in WONDERFUL CONDITION .. MOVE-IN READY ... This 2nd Floor condo boasts of high ceilings .. an abundance of natural light .. Stainless Steel kitchen ... new carpet - METICULOUSLY CARED FOR! Welcome Home!!
- Type:
- Townhouse
- Sq.Ft.:
- 1,705
- Status:
- Active
- Beds:
- 3
- Lot size:
- 0.05 Acres
- Year built:
- 2005
- Baths:
- 3.00
- MLS#:
- O6188826
- Subdivision:
- Highcroft Pointe Twnhms
ADDITIONAL INFORMATION
Welcome to this charming townhome in the gated community of Highcroft. Step inside to discover a welcoming foyer with a convenient powder room, leading to a light-filled front room boasting an elegant coffered ceiling—perfect for formal dining, a cozy sitting area, or a functional office. Throughout the home, laminate wood flooring and updated cabinets create a modern and cohesive ambiance. The spacious great room seamlessly connects to a backyard patio, ideal for family gatherings and outdoor entertaining. Upstairs, you'll find well-appointed bedrooms, two bathrooms, and a convenient laundry area for added convenience. The master bedroom features oversized windows and a French door closet, leading to a master bath flooded with natural light. All closets feature an organized system. Outside, enjoy the privacy of a fenced paver courtyard. Benefit from maintenance-free living with coverage that includes streets, lights, landscaping, irrigation, roof, and exterior insurance. Plus, enjoy peace of mind with a new roof replaced in 2022 and a water heater replaced in 2020. Located within a top-rated school district, this home offers the perfect blend of comfort and convenience. Don't miss out on this opportunity to make it yours!
- Type:
- Single Family
- Sq.Ft.:
- 3,376
- Status:
- Active
- Beds:
- 5
- Lot size:
- 0.24 Acres
- Year built:
- 1986
- Baths:
- 4.00
- MLS#:
- O6188912
- Subdivision:
- Sabal Point Sabal View At
ADDITIONAL INFORMATION
**Stunning Waterfront Oasis in Desirable Sabal Point Community** Welcome to your dream home in the coveted Sabal Point neighborhood! This magnificent open-floor, 5-bedroom, 3.5-bath waterfront property offers unparalleled luxury and serenity. With over 3,300 sq. ft. of elegantly appointed living space, this home is designed to impress. **Property Highlights:** - **Waterfront Living**: Enjoy serene pond views from your own backyard. The home's waterfront location not only offers breathtaking views but also a peaceful retreat from the hustle and bustle of daily life. - **Outdoor Paradise**: The in-ground pool, surrounded by spacious outdoor living areas, is perfect for entertaining or simply relaxing in your private oasis. The beautifully landscaped yard and serene water views create the ideal backdrop for any occasion. - **Luxurious Interiors**: This home boasts a spacious open floor plan with 5 generous bedrooms and 3.5 modern bathrooms. The master suite is a true retreat, featuring ample space and tranquil pond views. - **Gourmet Kitchen & Bar**: The heart of the home is its updated kitchen with top-of-the-line appliances, perfect for the culinary enthusiast. The home features a bespoke bar area, which is ideal for hosting gatherings and showcasing your mixology skills. - **Recent Upgrades**: Move in with peace of mind, knowing the home has been meticulously maintained and updated, including a new roof, fresh paint, new flooring throughout, modernized kitchen and bathrooms, and new AC units. - **Prime Location**: Situated in the Lovely Sabal Point community, this home is conveniently located near major highways, shopping, dining, and A-rated schools. It combines serene waterfront living with unparalleled convenience. **Offering More Than Just a Home**: This property is more than just a home; it's a lifestyle. Imagine waking up to the gentle sounds of water, spending your afternoons by the pool with family and friends, and enjoying evenings of entertainment in your home bar or tranquil outdoor spaces. **Don’t Miss This Exceptional Opportunity**: Homes in Sabal Point are highly sought after, and this unique waterfront property, with its additional bedrooms and numerous upgrades, is no exception. Whether you’re looking for luxury, comfort, or the perfect location, this home has it all. Contact us today to schedule a private viewing and take the first step towards living your dream in Sabal Point.
- Type:
- Single Family
- Sq.Ft.:
- 2,508
- Status:
- Active
- Beds:
- 4
- Lot size:
- 0.32 Acres
- Year built:
- 1984
- Baths:
- 3.00
- MLS#:
- O6189806
- Subdivision:
- Sabal Trail At Sabal Point
ADDITIONAL INFORMATION
Located in much sought after Sabal Trail in Sabal Point. This Stunning ranch Style 4 bedroom, 2.5 bath home offers the perfect blend of indoor comfort and outdoor living, welcoming you to relax in its sparkling , screen- enclosed pool, added wet bar for additional poolside hosting and a generous size backyard which includes various fully mature fruit trees, only making this backyard a plus for unwinding, enjoyment and all year-round gatherings with family and friends. The heart of the home is its gourmet kitchen, featuring granite countertops, a huge central island, custom soft-close cabinets, top-of-the-line stainless steel appliances, perfect for culinary enthusiasts. From the kitchen to the living room, cozy up by the charming brick fireplace on chilly evenings, solo time or to entertain loved ones. This beautiful nestled gem has real hard wood flooring in every room, a Separate interior laundry room featuring cabinets. Peace of mind comes along with this home with an updated roof ( March 2014) and Added 220 Volt in the garage. The Master Bath features a double vanity with lighting, a very unique sunken tub and a separate shower. Enjoy the additional bonus room accessible from the entry way showing off it’s set of double French doors, this bonus room which is also adjacent to the master bedroom can be use for a Office space, nursery, home gym or more . Each of the additional bedrooms is generously sized ensuring comfort and privacy for family and guests alike. When you think it ends here, no way! Let's draw your attention to a separate dining room located close to the entry way which includes another set of lovely french doors. This dining room features double access to both the kitchen and living room for all your dining, hosting and / entertainment needs. This central neighborhood offers a peaceful setting with easy access to the I-4 , shopping, dining, and entertainment. Do not let this wonderful pool home located in this beautiful sought after community slip by you! Make this beautify gem your new home. Schedule a private showing today.
- Type:
- Single Family
- Sq.Ft.:
- 1,919
- Status:
- Active
- Beds:
- 3
- Lot size:
- 0.17 Acres
- Year built:
- 1984
- Baths:
- 3.00
- MLS#:
- O6183090
- Subdivision:
- Hunters Glen
ADDITIONAL INFORMATION
3 Bedroom 2.5 bath Wekiva single-family residence on a cul-de-sac wooded lot with a spacious backyard and a built-in fire pit, This 2 story home has a new roof installed in July of 2019 a new appliance package last spring along with counter tops and cabinets, The area Wekiva Springs is minuets away from the 7000 acer Wekiva State Park and Wekiva river with its abundance of hiking trials.
- Type:
- Single Family
- Sq.Ft.:
- 2,484
- Status:
- Active
- Beds:
- 4
- Lot size:
- 0.37 Acres
- Year built:
- 1984
- Baths:
- 2.00
- MLS#:
- NS1080920
- Subdivision:
- Brantley Harbor East Sec Of Meredith Manor
ADDITIONAL INFORMATION
Paradise Found in Your Own Backyard! This stunning 4-bedroom, 2-bathroom home in a highly sought-after neighborhood offers the perfect blend of indoor comfort and outdoor living. Immerse yourself in relaxation with a sparkling, screen-enclosed pool and a spacious covered patio, perfect for year-round enjoyment. Imagine poolside gatherings with friends and family, or simply unwinding under the Florida sunshine. Step inside to a welcoming and well-designed floor plan. Cozy up by the charming brick fireplace on chilly evenings, or entertain loved ones in the spacious living areas. Tranquility awaits in the generously sized bedrooms, offering a peaceful retreat for everyone. Two full baths provide convenience for the entire household. Enjoy the added flex room under air and heat that overlooks the pool/patio area. Peace of mind comes standard with a new roof (installed in 2020) and an updated air conditioning system (installed in 2021). Location is everything! This centrally located neighborhood offers a peaceful setting with easy access to shopping, dining, and entertainment. Don't miss this opportunity to own your own private oasis!
- Type:
- Condo
- Sq.Ft.:
- 1,271
- Status:
- Active
- Beds:
- 2
- Lot size:
- 0.01 Acres
- Year built:
- 1996
- Baths:
- 1.00
- MLS#:
- S5101168
- Subdivision:
- Residences At Sabal Point A Condo
ADDITIONAL INFORMATION
PRICE REDUCED!!! MODERN LUXURY LIVING!! Introducing this beautiful 2 bedroom, 1 bathroom condo located at Residences At Sabal Point. The open floor plan seamlessly connects the living spaces, offering a comfortable and functional layout. The bedrooms each have a walk-in closet along with direct access to a bathroom. Situated on the third floor, this corner unit offers a screen-enclosed balcony that faces a serene pond and a wooded landscape. This gated community offers a range of recreational amenities for residents to enjoy, such as a community pool, fitness center & tennis court, car wash station, playground and more. Additionally, this location has nearby shopping centers, dining options and even more outdoor recreation opportunities. Bonus: Approximately 2 miles gets you to an I-4 interchange for commutes. Great location, close to Altamonte Springs Mall, SR 434, SR 436 and I-4, excellent school district.
$514,000
107 Juniper Lane Longwood, FL 32779
- Type:
- Townhouse
- Sq.Ft.:
- 2,563
- Status:
- Active
- Beds:
- 4
- Lot size:
- 0.09 Acres
- Year built:
- 1972
- Baths:
- 3.00
- MLS#:
- V4935163
- Subdivision:
- Springs Glenwood Village Sec 1 Rev The
ADDITIONAL INFORMATION
One or more photo(s) has been virtually staged. 2 AC UNITS 2023 and 2020 RECENTLY REMODELED INTERIOR 2 YEAR OLD HOT WATER HEATER Welcome to the captivating neighborhood The Springs, located in the heart of Longwood. Surround yourself with lush greenery, a clubhouse that allows you beach access to a community natural spring, pools, tennis courts, trails, a 24/7 guard, and the true beauty of nature. This updated townhome is in the village of Glenwood and sits in a cul da sac where the peacocks roam freely. As you enter the home to your left, you'll see newly carpeted stairs and large windows to flood the entryway with natural light. Straight ahead is your hallway leading to the modern half bath on your left and plenty of closet storage space on your right. The living/dining room combo is located on the back side of the house where you will find your wood-burning fireplace and two sliding glass doors leading to the fenced-in backyard. As we wrap around to the kitchen the first thing to notice is the built-in double oven, and granite countertops giving plenty of counter space. The newer soft-closing cabinets provide ample storage throughout. Oh and a built-in cooktop for all your cooking needs! In addition to the wonderful kitchen, there's a spacious family room with high vaulted ceilings. From the family room, you have access to your oversized two-car garage and a sliding glass door that leads to the side of your home where you'll notice the private fencing wraps all the way around. Upstairs we will find three oversized secondary bedrooms and an elegantly remodeled bathroom that meets everyone's style. Last but certainly not least is your Primary Bedroom including oversized windows, a walk-in closet, and a tranquil en-suit providing a private oasis from the rest of the house. Thank you for considering this exceptional townhome, meticulously remodeled to cater to every need in one of the most coveted communities. Don't miss the opportunity to make this your dream home. Schedule a viewing today and let us help you embark on your next chapter of serene living!
$1,300,000
947 Ferne Drive Longwood, FL 32779
- Type:
- Single Family
- Sq.Ft.:
- 3,612
- Status:
- Active
- Beds:
- 5
- Lot size:
- 1 Acres
- Year built:
- 2024
- Baths:
- 5.00
- MLS#:
- O6185069
- Subdivision:
- Des Pinar Acres
ADDITIONAL INFORMATION
Pre-Construction. To be built. Construction financing available with AS LOW AS 5% DOWN with our preferred lender and up to $30,000 builder contribution offered as well. The 3600 Model by Wettermann Homes features an open floor plan, quartz countertops, 42" upper slow close cabinets, slow close cabinet drawers, kitchen tile backsplash, floor to ceiling tile in all bathroom tub and showers, 10’ ceilings on the first floor and 9’ ceilings on the second floor, 5-1/4 crown molding throughout living, kitchen, and master bedroom, 5-1/4 base molding, your choice of flooring throughout, custom closet organizing system in his and her master walk-in closets as well as guest room closets, 16 SEER high efficiency variable speed HVAC system, masonry core fill insulation, Energy Star stainless steel appliances, Energy Star vinyl insulated Low-E windows, energy efficient LED lights throughout, water filtration system, epoxied garage floor, Wi-Fi-enabled thermostat, and full paver driveway. Buyer will be able to select cabinets, flooring, and counters. Pictures are of a rendering and are for reference only. Bedroom Closet Type: Walk-in Closet (Primary Bedroom).
- Type:
- Condo
- Sq.Ft.:
- n/a
- Status:
- Active
- Beds:
- 2
- Year built:
- 1974
- Baths:
- 2.00
- MLS#:
- A11547276
- Subdivision:
- Crown Oaks
ADDITIONAL INFORMATION
Introducing this inviting 2-bed, 2-bath condo in Longwood's coveted community, The Springs. Enjoy a blend of convenience and comfort at an unbeatable price. With a 24-hour guarded gate, lush landscapes, and elegant surroundings, this community offers a unique lifestyle. Inside, discover a practical layout with ample natural light. Amenities abound, including pools, springs, tennis, and more. Conveniently located near schools, shopping, and entertainment, with easy access to major highways. Don't miss this rare opportunity for a unique lifestyle at an unbeatable price. Schedule a tour today!
- Type:
- Single Family
- Sq.Ft.:
- n/a
- Status:
- Active
- Beds:
- 3
- Year built:
- 1975
- Baths:
- 2.00
- MLS#:
- 2013741
- Subdivision:
- Longwood
ADDITIONAL INFORMATION
YOUR MAJESTIC RETREAT AWAITS - Live submersed in nature while maintaining proximity to the endless amenities of Seminole County. This charming 3 bed, 2 bath residence boasts excellent educational opportunities through A-rated school in Seminole County. Enjoy sunny days in your in-ground pool or relax under the shade of mature trees in the expansive yard. The inviting front porch welcomes you, while the Florida Room provides additional space for leisure. New roof in 2021, this home offers both comfort and peace of mind. Don't miss out on this opportunity for Florida living at its finest!
- Type:
- Single Family
- Sq.Ft.:
- n/a
- Status:
- Active
- Beds:
- 3
- Year built:
- 1961
- Baths:
- 1.00
- MLS#:
- 2013646
- Subdivision:
- Longwood
ADDITIONAL INFORMATION
CHARMING 3 BED, 1 BATH HOME WITH IN-GROUND POOL & NEW ROOF 2020 - A PERFECT FAMILY HAVEN IN LONGWOOD, FLORIDA. Situated in Seminole County, renowned for its A-rated schools, your family will have excellent educational opportunities. Key Features include private in-ground pool, renovated kitchen, and redone tile floors. Enjoy peace of mind with redone septic piping, updated electric panel, newer air conditioning, and an energy-efficient hot water heater, helping you save on utilities while being kind to the environment. A convenient carport keeps your vehicle shaded and protected, while a dedicated laundry room adds to the ease of daily chores. Discover added touches like built-in bookshelves for your library & decor, & a redone fence ensuring privacy and security for your outdoor oasis Situated in a friendly community, this home is just minutes away from local parks, shopping, dining, and entertainment options. Schedule your viewing today to step into the life you've been dreaming of!
- Type:
- Single Family
- Sq.Ft.:
- 2,302
- Status:
- Active
- Beds:
- 4
- Lot size:
- 0.32 Acres
- Year built:
- 1977
- Baths:
- 2.00
- MLS#:
- O6191900
- Subdivision:
- Sweetwater Oaks Sec 14
ADDITIONAL INFORMATION
Welcome to this stunning property nestled in the desirable Sweetwater Oaks community! This home boasts an oversized corner lot, providing ample space and privacy for your enjoyment. Step inside and be greeted by an amazing open floor plan that is perfect for entertaining. The living room features a coffered style accent wall, setting the tone for elegance and style. As you step up into the kitchen, you'll be delighted by the stunning solid surface counters, stainless steel appliances, and modern tile backsplash. The family room/dining room combo is a focal point of the home, with its vaulted ceiling adorned with wood beam accents and a floor to ceiling stone wood burning fireplace, creating a cozy atmosphere. Sliders from this room lead you to the large Florida room, where you can enjoy the sunshine and serene views of the backyard. With skylights and French doors leading to the sparkling pool, this space is perfect for relaxation and entertainment. Adjacent to the kitchen, you'll find a convenient laundry room that leads to a great home office space, offering versatility and functionality. The hallway off the kitchen leads you to the master bedroom retreat, complete with an ensuite master bath featuring a modern dual vanity and a shower. Step out the sliding glass doors to your own private hot tub oasis. Another set of sliders in the bedroom provide access to the Florida room. The split bedroom floor plan offers privacy for everyone, with three additional bedrooms located on the opposite side of the home. One of the bedrooms features two walls with built-in shelving, making it perfect for a private library or study. The pool bath is conveniently located adjacent to these bedrooms, adding to the functionality of the layout. Your sparkling pool awaits in your large, fenced backyard! Numerous community amenities include the Sweetwater Beach recreation area that includes a boat ramp and fishing pier, a community center with volleyball and basketball courts, tennis courts, playground, and picnic pavilion. Wekiva Springs State Park, just east of the neighborhood, offers additional outdoor activities such as biking, canoeing, kayaking, and camping. With its wonderful location and proximity to local dining and shopping options, this home offers the perfect combination of luxury, comfort, and convenience. Welcome home!
$1,050,000
2073 Hutton Point Longwood, FL 32779
- Type:
- Single Family
- Sq.Ft.:
- 4,155
- Status:
- Active
- Beds:
- 5
- Lot size:
- 1.37 Acres
- Year built:
- 1985
- Baths:
- 6.00
- MLS#:
- O6183689
- Subdivision:
- Springs Landing The Estates At
ADDITIONAL INFORMATION
This home is located in The Estates at Springs Landing, a convenient location to all of Central Florida. It sits on a large lot (1.37 acres) in a very private and quiet cul-de-sac with old oak trees, where you can relax in the comfort of this home (4,155 sq. ft.) and enjoy the ample screened pool area. The living spaces have engineered hardwood floors and the home has the ideal space for entertainment too. You will find the living room very attractive, a vaulted ceiling family room with a fireplace and will enjoy the large kitchen with full use of cabinets due to pull out shelves and cabinet genies plus a breakfast area. Do not miss the chic, sunk-in retro wet bar. The primary bedroom is on the first floor and has its own cozy fireplace. Also on the first floor you have an additional guest suite with a full bath and a walk-in closet. The other three bedrooms and two full baths are upstairs. Additionally, you can indulge in the full media room over the garage, or if you prefer, use this room as an office with its own half bath and a separate entrance. This home is freshly painted, has a new roof in 2023 and newer windows with plenty of natural light. Make this house your home.
$1,288,800
3388 Regal Crest Drive Longwood, FL 32779
- Type:
- Single Family
- Sq.Ft.:
- 3,418
- Status:
- Active
- Beds:
- 4
- Lot size:
- 0.32 Acres
- Year built:
- 2000
- Baths:
- 4.00
- MLS#:
- NS1080838
- Subdivision:
- Alaqua Lakes Ph 4
ADDITIONAL INFORMATION
This LEGACY PROPERTY is truly unique, situated in a peaceful location with stunning water views and an abundance of natural light with an AMAZING LAKE AND SUNSET VIEWS. Located in the premier Alaqua Lakes community, this remarkable home can only be viewed by appointment. The community itself offers a variety of recreational amenities, including a golf course and a pavilion with top-notch sports facilities, as well as beach volleyball, basketball, and lighted tennis courts. With 4 bedrooms, 3 and a half baths, and two family rooms, this home is nestled within the 24-hour guard-gated Alaqua Lakes. The fully brick-paver courtyard drive sets the stage for the grandeur of the property. A 3-car garage, SALT WATER POOL & SPA, and the enclosed backyard oasis adds to the allure. Upon entering the home, visitors will be greeted by cathedral ceilings, crown molding, and a grand living room, as well as a study with mahogany walls and wood floors. The OPEN FLOOR PLAN and kitchen is an ideal space for any culinary adventure, featuring a gas cooktop, marble countertops and backsplash, a breakfast bar, and a charming breakfast nook with water views of the pool and lake. The spacious layout of over 3418 sq ft makes the home perfect for seamless entertainment, offering formal living and dining rooms, alongside a family room with all rooms having access to the private outdoor oasis. The master suite offers tranquil water views and a spa-like bathroom with a walk-in shower, garden tub, and dual sinks, complimented by incredible walk-in closets with built-in storage. The glass doors open to reveal the serene surroundings, complete with a screened enclosure wrapping around the glistening pool and spa, while the covered lanai and outdoor kitchen is perfect for enjoying the ultimate Florida lifestyle. The structure of this home truly provides a seamless flow from the indoors to the outdoors, making it a perfect oasis for both relaxation and entertainment.
- Type:
- Single Family
- Sq.Ft.:
- 6,396
- Status:
- Active
- Beds:
- 5
- Lot size:
- 1.26 Acres
- Year built:
- 1976
- Baths:
- 3.00
- MLS#:
- O6185163
- Subdivision:
- Sweetwater Oaks Sec 07
ADDITIONAL INFORMATION
Welcome to this beautiful WATERFRONT 5 Bed/ 3Bath Home with 1.26 Acres Lot with direct water frontage on Sweatwater Creek. With close to 6500 square footage, this house provide spacious and comfortable living space. House also features separate dining room, extra office/flex room, and upstair loft. Car garage can fit in around 6 cars and Circular paver driveway provide plenty of space for parking and easy access to the main road. This house features a lot of luxury custom designs, especially in kitchen and ding areas. The state-of-the-art kitchen has been completely remodeled with all new custom cabinets and fully equipped with all Viking, high-end stainless-steel appliances, including a professional 6 burner gas cook top with double ovens, a professional series hood, an additional wall oven, 2 dishwashers, a wine refrigerator, microwave and two sub-zero refrigerators. Dining room that overlook the screen swimming pool and backyard is stunning with all custom cabinets and solid stone counter table. Dive in the extra long swimming pool and relax and cool with friend and family in summer heat or spend quality time at the spacious outdoor living area with peaceful water views of the natural creek and landscaping. This breathtaking home is nested in sought-after Sweetwater Community that has access to a community dock, playground, tennis courts and beautiful Lake Brantley. Make this beautiful home yours. Schedule a private showing today...
- Type:
- Condo
- Sq.Ft.:
- 1,365
- Status:
- Active
- Beds:
- 2
- Lot size:
- 0.01 Acres
- Year built:
- 1984
- Baths:
- 3.00
- MLS#:
- O6184414
- Subdivision:
- Clubside At Sabal Point A Condo
ADDITIONAL INFORMATION
One of a kind in much desired Clubside subdivision. Second floor unit with a deceptively well-appointed floor plan which the square footage does not do justice to. Two master suites with walk in closets and split plan makes this a must see. The screened in balcony with virtually no rear neighbors offers the optimum in privacy and living enjoyment. Clubside is located in the center of the entertainment, dining and shopping sphere, with easy access to the I-4 and schools. Do not hesitate this property will not last long, make an appointment now before you let this opportunity slip by.
- Type:
- Single Family
- Sq.Ft.:
- 2,915
- Status:
- Active
- Beds:
- 4
- Lot size:
- 0.22 Acres
- Year built:
- 2021
- Baths:
- 4.00
- MLS#:
- O6184126
- Subdivision:
- Retreat At Lake Brantley
ADDITIONAL INFORMATION
Nestled within the prestigious Retreat at Lake Brantley, this exquisite 4 bedroom, 3.5 bathroom residence offers luxurious living with a stunning outdoor pool and spa. The heart of the home is its gourmet kitchen, featuring granite countertops, a central island, custom cabinets, a walk-in pantry, and top-of-the-line stainless steel appliances, perfect for culinary enthusiasts. The oversized master suite becomes a tranquil retreat, complete with room for a sitting area, an elongated walk-in shower, dual granite vanities, and a spacious walk-in closet. Each of the additional bedrooms is generously sized, with one boasting its own dedicated bathroom, ensuring comfort and privacy for family and guests alike. The home’s outdoor space is an entertainer’s dream, featuring ample covered seating and a large, pavered pool area ideal for gatherings or quiet relaxation. Situated in a gated community, this property also provides deeded access to Lake Brantley, allowing residents to enjoy a variety of water sports and activities. Plus, being part of the esteemed Lake Brantley school district adds to the allure of this exceptional home. For those in search of the perfect blend of luxury, comfort, and access to the best amenities, look no further because you're home.
- Type:
- Single Family
- Sq.Ft.:
- 2,245
- Status:
- Active
- Beds:
- 3
- Lot size:
- 0.44 Acres
- Year built:
- 1977
- Baths:
- 2.00
- MLS#:
- O6182571
- Subdivision:
- Sweetwater Oaks Sec 11
ADDITIONAL INFORMATION
Owner motivated! Priced below appraised value and located in highly desirable Sweetwater Oaks with access to several parks, Lake Brantley and the Wekiva River. This spacious home features three bedrooms, two baths, a separate dining area, and an expansive second living space off the pool! This residence additionally offers numerous upgrades. The kitchen features all wood cabinets with pull-outs in the pantry and base cabinets, accent lighting on all cabinets, an appliance garage, butcher block countertops, a gas and electric compatible cooktop, a wine cooler, an industrial style side-by-side refrigerator with grill trim, oven with a warming drawer, and a dual drawer dishwasher. You’ll have amazing pool parties by the outdoor kitchen with granite tile counters, a sink, and a LazyMan grill with a side burner. The yard features a pergola with seating, a spa with jet nozzles, a separate equipment shed, a tool shed, and pebble stone pavers. Over 2,000 square foot pavers including a three-layer paver deck with seating and accent lights. The roof was replaced in 2022 and the pool enclosure was replaced in 2020. The LG washer and dryer are included. Insured water heater for full replacement, two-zone AC, jet air filtration system. The family room has a marble floor and a wood-burning fireplace, as well as a built-in speaker system. The garage has detailed built-in storage, wood cabinets, a peg hookboard and shelving. Enjoy the private beach and the boat ramp at Lake Brantley. Have a perfect day skiing or access the Wekiva River from Riverbend Park for canoeing. Both parks have picnic tables, BBQ areas, and pavilions. There are also basketball courts and a baseball diamond. The community center is perfect for larger events and has lit tennis and pickleball courts. Located just minutes from the Wekiva State Park and Wekiva Island, shopping, entertainment, and I-4. Call today to see this wonderful home.
- Type:
- Townhouse
- Sq.Ft.:
- 1,438
- Status:
- Active
- Beds:
- 3
- Lot size:
- 0.05 Acres
- Year built:
- 2005
- Baths:
- 3.00
- MLS#:
- O6183567
- Subdivision:
- Highcroft Pointe Twnhms
ADDITIONAL INFORMATION
Nestled in the highly coveted gated community of Highcroft, this exquisite property offers a serene ambiance within a picturesque neighborhood. Delight in the charming gazebo that overlooks a tranquil pond and meandering walking paths, ideal for your cherished pets. With the HOA managing exterior maintenance, you can say goodbye to tedious gardening tasks. Step inside this renovated 3-bedroom, 2.5-bathroom residence to be greeted by luxurious wood flooring that spans both levels. The kitchen has undergone a complete transformation, showcasing 42” upper cabinets finished with bronze hardware, stunning granite countertops, stainless steel appliances, and a sleek single-bowl under-mount sink with a chic bar-top peninsula. The adjacent family room is bathed in natural light, providing a warm and inviting space for entertaining guests. French door leads to the maintenance-free backyard, featuring an extended paver deck and a covered walkway to the 2-car garage. Gorgeous wood stair treads, complemented by white-painted risers, guide you to the second level. The generously sized master bedroom is beautified with crown molding and plantation shutters, complemented by a walk-in closet with custom shelving. A barn door reveals the spa-like master bath, showcasing a walk-in shower with bronze fixtures, a dual sink vanity with ample storage wrapped in granite, and under-mount sinks and bronze faucets. Two additional well-proportioned bedrooms and an updated hall bath provide ample space for a growing family. Fitting conveniences include a laundry closet with upper cabinets, a half bath downstairs and plenty of storage. Crown molding and plantation shutters add to the home's charm. The AC unit, water heater and roof were all replaced in 2023, along with interior repaint. Situated close to shopping, dining, entertainment, and expressways, this property offers easy access to greater Orlando. Seminole County's top-rated schools await enrollment, making this home an ideal choice. Schedule a showing today.
$1,349,000
1332 Bancroft Drive Longwood, FL 32779
- Type:
- Single Family
- Sq.Ft.:
- 4,170
- Status:
- Active
- Beds:
- 4
- Lot size:
- 0.71 Acres
- Year built:
- 2010
- Baths:
- 5.00
- MLS#:
- O6183354
- Subdivision:
- Veramonte
ADDITIONAL INFORMATION
Discover your dream home in Veramonte, a prestigious subdivision nestled in the heart of Markham Woods Corridor, Seminole County’s prime real estate area. This former model home, boasting Spanish-Mediterranean elegance, showcases the Monaco design by Taylor Morrison. With 4,170 sq ft of luxury living space, this residence offers 4 beds, 4.5 baths, a bonus room (possible 5th bed), a built-in wine cellar, an office/study, and a 3-car garage – all on an expansive 0.72-acre lot. Veramonte is renowned for its proximity to Seminole County's top-rated schools. Inside, enjoy cathedral ceilings, 12-ft pocket sliders, and porcelain tile flooring. The gourmet kitchen features Wolf double ovens, a 6-burner gas range, a Subzero refrigerator, custom cabinets, and granite countertops. Entertain in style with a wine cellar and a high-end game room. Step outside to a private oasis with a custom pool. Veramonte offers direct access to the Seminole County Wekiva Trail for outdoor activities and is close to top restaurants, golf courses, shopping, and more. Plus, enjoy easy access to the greater Orlando area, making this an ideal choice for out-of-state or international buyers seeking luxury living near the heart of Florida's vibrant attractions. Don't miss your chance to own this meticulously maintained residence in Veramonte!
$1,650,000
1787 Oakbrook Drive Longwood, FL 32779
- Type:
- Single Family
- Sq.Ft.:
- 4,677
- Status:
- Active
- Beds:
- 5
- Lot size:
- 0.51 Acres
- Year built:
- 2000
- Baths:
- 5.00
- MLS#:
- O6183055
- Subdivision:
- Alaqua Lakes Ph 1
ADDITIONAL INFORMATION
Step into the epitome of luxury living in this Charles Clayton custom home where elegance meets comfort in this stunning entertainer's dream home with beautiful water and golf front views! New interior paint in the main living areas and newly painted outdoor dining table & pergola and outdoor bar area. Enter through the impressive foyer, where soaring ceilings and elegant detailing provide a fitting introduction to the refined interiors beyond. Designed with entertaining in mind, the expansive floor plan effortlessly flows from one space to the next, offering the perfect blend of formal elegance and casual living. The heart of the home is the gourmet kitchen, a culinary masterpiece equipped with stainless steel appliances, natural gas cooktop with venting, custom cabinetry, granite countertops and a spacious island that serves as the focal point for gathering and socializing. Adjacent to the kitchen, the inviting family room beckons with its cozy fireplace and ample seating providing the ideal setting for relaxed gatherings with loved ones. For more formal affairs, the elegant dining room offers a sophisticated ambiance for hosting memorable dinner parties and special occasions while the living room features an impressive built-in bar to entertain at its finest. The entertainment options continue outdoors, where a resort-style oasis awaits! Spend leisurely afternoons lounging by the sparkling pool or gather around the outdoor summer kitchen and inviting bar area! Host dinners alongside in the dining area for al fresco meals under the stars while finishing the night off around the outdoor fire pit. Indulge in active living with your very own sports court! Designed for basketball during the day or night, this crafted court offers multiple options of recreation while promising endless hours of enjoyment for you, your family, and your guests. A spacious covered lanai provides shelter from the sun, while lush landscaping and serene water and golf views create a peaceful retreat for relaxation and enjoyment. At the end of the day, retire to the master suite, where tranquility abounds in a spacious haven complete with a private sitting area, spa-like en-suite bath, and walk-in closet. Additional bedrooms offer comfort and privacy for family and guests alike, ensuring everyone feels right at home in this unparalleled retreat. With its unmatched combination of elegance, comfort, and entertainment amenities, 1787 Oakbrook is more than just a home—it's a lifestyle. Residents of Alaqua Lakes enjoy exclusive access to the 7 acre park complete with a large resort style pool area, 5 Har-Tru tennis courts, playground, soccer filed, basketball court, volleyball court and a covered pavilion with a kitchen and bathrooms. Seminole County is home to many "A" rated school, fabulous shops, restaurants and community programs. Enjoy easy access to I-4, 417 and 429.
$1,399,000
2741 Deer Berry Court Longwood, FL 32779
- Type:
- Single Family
- Sq.Ft.:
- 5,577
- Status:
- Active
- Beds:
- 6
- Lot size:
- 1.08 Acres
- Year built:
- 1989
- Baths:
- 4.00
- MLS#:
- O6194690
- Subdivision:
- Wingfield North 2
ADDITIONAL INFORMATION
Nestled on a peaceful cul-de-sac within the beautiful Longwood gated community of Wingfield North, this exquisite custom-built estate home sits majestically on a sprawling one-acre wooded lot, ensuring privacy and tranquility. As you approach, a grand circular brick paver driveway leads you to the inviting covered front porch adorned with stately columns, setting the tone for the elegance within. Upon entering, you are greeted by the grandeur of soaring ceilings, a graceful winding staircase, and luxurious Travertine tile flooring, establishing an ambiance of opulence and sophistication. Entertain with grace in the formal living and dining areas, where gatherings are enhanced by the finest architectural details and craftsmanship. The gourmet kitchen is a culinary masterpiece, boasting stunning solid surface counters, rich solid wood cabinets, and top-of-the-line stainless steel appliances including double ovens. A charming breakfast nook overlooks the serene pool, offering a perfect spot to enjoy morning coffee or casual meals. The family room exudes warmth and comfort, featuring a wood-burning fireplace, built-in bookcases, and captivating pool views, creating an inviting retreat for relaxation and leisure. The sumptuous master suite occupies an entire wing of the home, offering a haven of indulgence. Pamper yourself in the spa-like master bath complete with a dual solid surface vanity, soaking tub, and frameless glass-enclosed shower. Step outside to your private patio and immerse yourself in the tranquil surroundings. Dual walk-in closets with organizational systems ensure ample storage and convenience. A generously sized guest suite on the first floor, currently utilized as a game room, boasts an en suite bath and private pool access, presenting endless possibilities. An office space on the first floor also features built-in bookcases and could ultimately be utilized as an additional bedroom if so desired. Upstairs, four additional bedrooms and two baths provide comfort and flexibility for family and guests, while beautiful touches such as crown molding, chair railings, and modern light fixtures impart a sense of warmth and elegance throughout. Step outside to the expansive screened lanai and revel in the breathtaking pool views, creating the perfect backdrop for outdoor living and entertaining. With the Wekiva River Buffer Conservation Area bordering the neighborhood to the west, and convenient access to major roadways, shopping, and dining, this exceptional residence offers the epitome of luxury living in a coveted location.
- Type:
- Single Family
- Sq.Ft.:
- 4,695
- Status:
- Active
- Beds:
- 6
- Lot size:
- 0.34 Acres
- Year built:
- 2003
- Baths:
- 4.00
- MLS#:
- O6181048
- Subdivision:
- Sweetwater Spgs
ADDITIONAL INFORMATION
One or more photo(s) has been virtually staged. Introducing 973 Bearded Oaks Terrace – your gateway to luxurious living nestled within a vibrant community. This spacious 6-bedroom, 4-bathroom haven boasts an inviting in-ground pool with a rejuvenating spa, all enclosed within a screen-covered sanctuary for year-round enjoyment. Entertain effortlessly with new outdoor grill equipment and a balcony offering panoramic views. Plus, revel in comfort with modern amenities, including a new AC unit. Experience the epitome of upscale living, where every detail is crafted to elevate your lifestyle. Welcome home to 973 Bearded Oaks Terrace.
| All listing information is deemed reliable but not guaranteed and should be independently verified through personal inspection by appropriate professionals. Listings displayed on this website may be subject to prior sale or removal from sale; availability of any listing should always be independently verified. Listing information is provided for consumer personal, non-commercial use, solely to identify potential properties for potential purchase; all other use is strictly prohibited and may violate relevant federal and state law. Copyright 2024, My Florida Regional MLS DBA Stellar MLS. |
Andrea Conner, License #BK3437731, Xome Inc., License #1043756, AndreaD.Conner@Xome.com, 844-400-9663, 750 State Highway 121 Bypass, Suite 100, Lewisville, TX 75067

The information being provided is for consumers' personal, non-commercial use and may not be used for any purpose other than to identify prospective properties consumers may be interested in purchasing. Use of search facilities of data on the site, other than a consumer looking to purchase real estate, is prohibited. © 2024 MIAMI Association of REALTORS®, all rights reserved.

Longwood Real Estate
The median home value in Longwood, FL is $331,200. This is higher than the county median home value of $246,400. The national median home value is $219,700. The average price of homes sold in Longwood, FL is $331,200. Approximately 71.88% of Longwood homes are owned, compared to 21.24% rented, while 6.89% are vacant. Longwood real estate listings include condos, townhomes, and single family homes for sale. Commercial properties are also available. If you see a property you’re interested in, contact a Longwood real estate agent to arrange a tour today!
Longwood, Florida 32779 has a population of 23,359. Longwood 32779 is more family-centric than the surrounding county with 31.83% of the households containing married families with children. The county average for households married with children is 30.18%.
The median household income in Longwood, Florida 32779 is $80,282. The median household income for the surrounding county is $60,739 compared to the national median of $57,652. The median age of people living in Longwood 32779 is 43.8 years.
Longwood Weather
The average high temperature in July is 92.4 degrees, with an average low temperature in January of 43 degrees. The average rainfall is approximately 52.4 inches per year, with 0 inches of snow per year.
