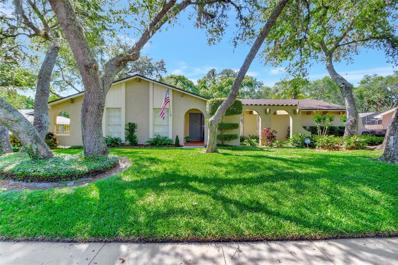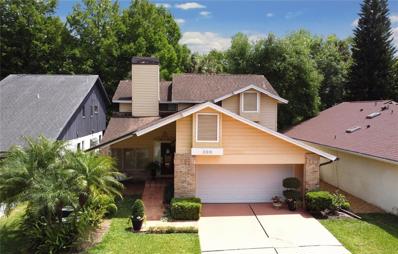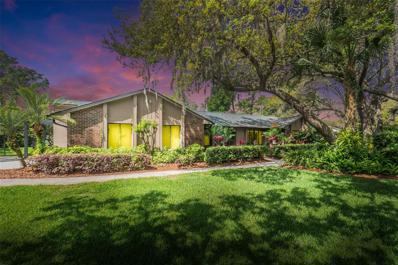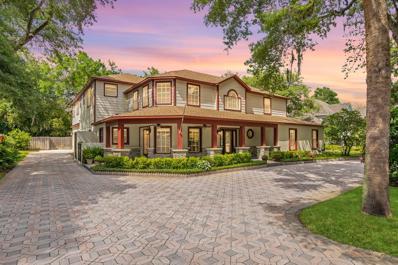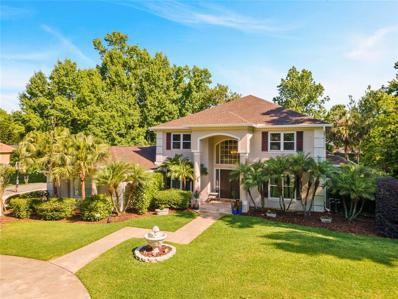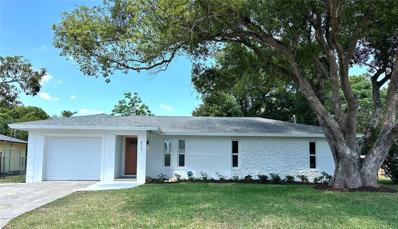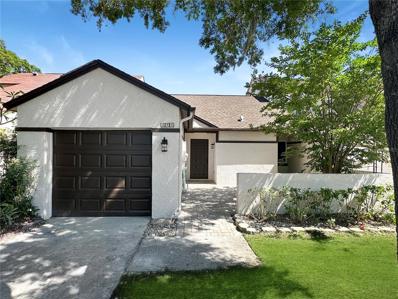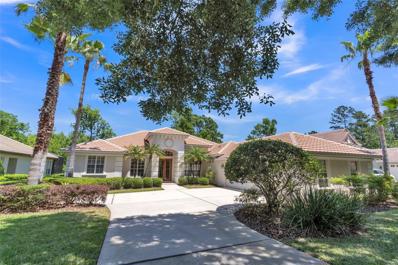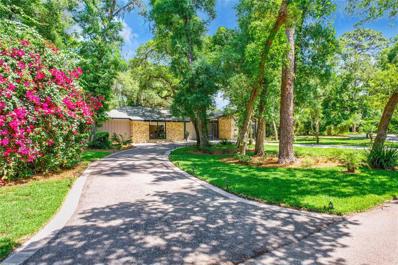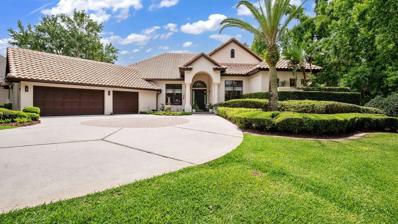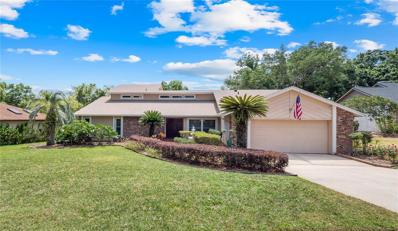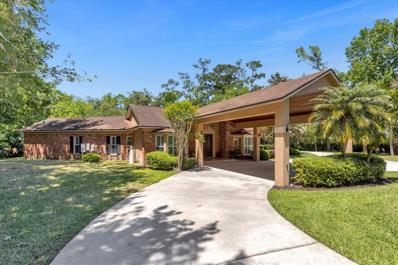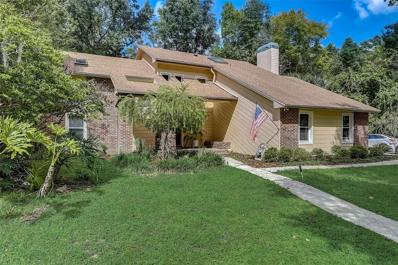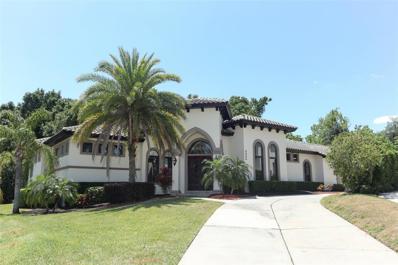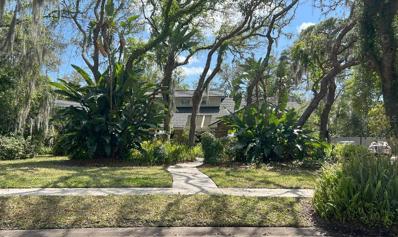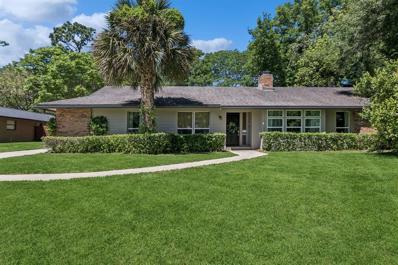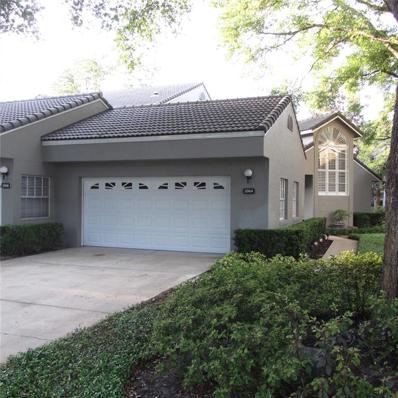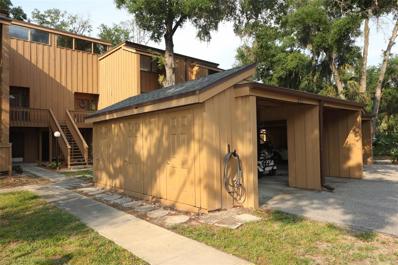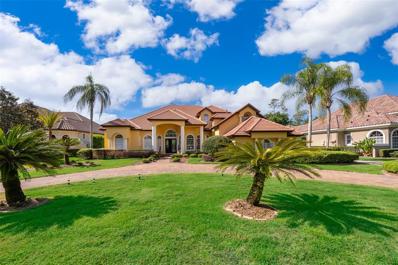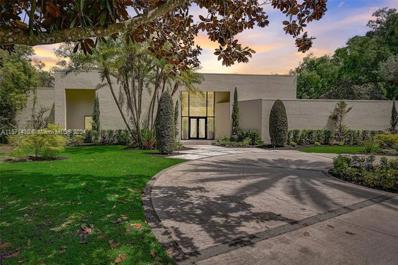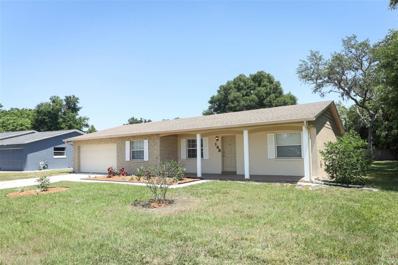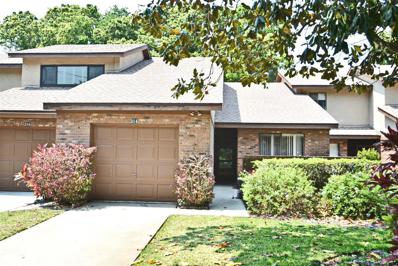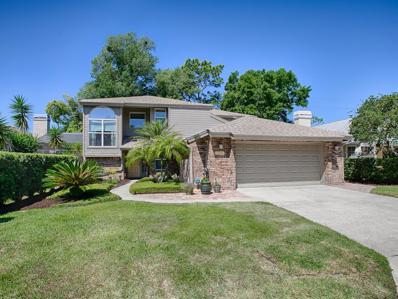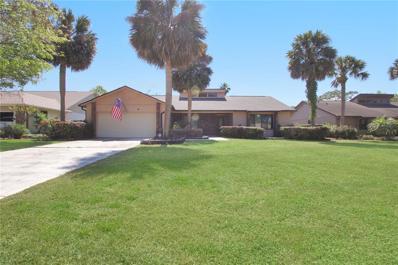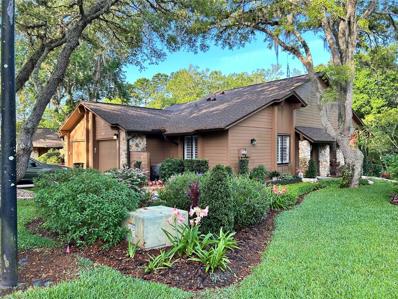Longwood FL Homes for Sale
- Type:
- Single Family
- Sq.Ft.:
- 2,001
- Status:
- NEW LISTING
- Beds:
- 4
- Lot size:
- 0.31 Acres
- Year built:
- 1978
- Baths:
- 2.00
- MLS#:
- V4935910
- Subdivision:
- Sabal Point Amd
ADDITIONAL INFORMATION
Come check out this Beautiful 4 bedroom 2 bath Pool Home in one of Longwood's most desirable neighborhoods of Sabal Point. When you enter the neighborhood you will be greeted by a canopy of beautiful Oak Trees, that lead you down the road to this well taken care of and beautifully landscaped home. The home is very light and bright with 4 sets of French Doors throughout the home that lead you to the pool and your private & quiet back yard where you will find no rear neighbors. Fully Fenced with plenty of back yard space for barbeques and for your furry friends and little ones to play. On the inside you will find a Family Room with wood burning fireplace right off the open kitchen with Granite Counter tops, Stainless Steele Appliances and tons of cabinet space. Formal Dining Room as well as an eat in Kitchen Nook space. Separate Formal living room in the front of the home as well so plenty of room for the family to spread out and have their own space. Split bedroom design with the guest bath having access to the pool. The Primary bedroom is generous size with a large walk in closet and walk in shower. ROOF REPLACED 2013, Brazilian Cherry Wood Floors and beautiful plantation blinds. Conveniently located close to shopping, restaurant's, medical facilities, theme parks and I-4 for an easy commute. Only an hour drive to the most Beautiful Beaches. Call today for your private showing.
- Type:
- Single Family
- Sq.Ft.:
- 2,152
- Status:
- NEW LISTING
- Beds:
- 3
- Lot size:
- 0.11 Acres
- Year built:
- 1980
- Baths:
- 3.00
- MLS#:
- O6199628
- Subdivision:
- Spring Run Patio Homes
ADDITIONAL INFORMATION
Your search ends here! Welcome to an extraordinary opportunity to own a slice of paradise. Nestled within the coveted and private gated community of The Springs, this riverfront gem offers an unparalleled lifestyle just steps away from a pristine sandy beach and the sparkling waters of the communities private spring. Step inside this meticulously crafted residence and be enchanted by the spacious open floor plan, boasting 3 bedrooms, 2.5 baths, and an abundance of natural light filtering through expansive windows, offering picturesque views. Enter through the covered front patio into a stunning foyer, where a double-sided fireplace, vaulted ceilings, and a generous living area set the stage for luxurious living. Indulge your culinary senses in the chef's kitchen, featuring exquisite granite countertops, top-of-the-line stainless steel appliances, including a built-in wine refrigerator, and custom maple cabinets adorned with crown molding and a built-in wine rack. Seamlessly connected to the family room and formal dining area, this space is an entertainer's dream. Downstairs, discover a private office overlooking the serene backyard oasis, a convenient half bath, and a laundry room equipped with built-in cabinets and a stainless steel laundry tub. Upstairs, retreat to the opulent primary bedroom, boasting vaulted ceilings, a cozy fireplace, a large walk-in closet, and French doors leading to a private patio with breathtaking river views. The master bath exudes luxury with his and her sinks, granite countertops, a spacious walk-in shower with seamless glass surround, and a lavish jetted tub. Outdoor enthusiasts will relish the expansive backyard sanctuary, featuring lush landscaping and large raised decks, perfect for hosting barbecues and soaking in the tranquil surroundings. The Springs community offers an array of amenities, including a 24-hour manned guard gate, clubhouse overlooking the spring, tennis courts, pickleball, basketball court, horse stables, swimming pool, playground, hiking trails, and year-round access to the crystal-clear spring waters. Whether you're picnicking under the shade of magnificent live oak trees or enjoying a swim in the natural spring, every moment in this gated oasis feels like a retreat into paradise. Don't miss your chance to experience the epitome of Florida living. Schedule your private tour today and make this exquisite residence your forever home!
- Type:
- Single Family
- Sq.Ft.:
- 2,515
- Status:
- NEW LISTING
- Beds:
- 4
- Lot size:
- 0.63 Acres
- Year built:
- 1978
- Baths:
- 3.00
- MLS#:
- O6192519
- Subdivision:
- Sweetwater Oaks Sec 07
ADDITIONAL INFORMATION
Nestled amidst the beauty of Sweetwater, this exquisite home offers a sanctuary of tranquility and comfort. Set on a corner lot surrounded by majestic oaks and overlooking a serene pond, this 4-bedroom, 3-bath residence promises a lifestyle of privacy and serenity. Step inside to discover a meticulously maintained home boasting an array of special features and upgrades. With a roof replaced in 2020, HVAC just 6 years old, a new driveway installed in 2012, and recent renovations including a new master bath in 2017 and a new kitchen in 2014, this home exudes both charm and functionality. The spacious outdoor area beckons relaxation, with a cozy eating area overlooking the oversized 40 x 18 pool—a perfect spot for alfresco dining or lounging in the sun. The expansive half-acre+ lot provides ample elbow room and privacy for outdoor enjoyment. Conveniently located in the highly sought-after Lake Brantley School district, this home offers easy access to recreation, shopping, and professional services. Residents can take advantage of community amenities such as access to the lake, beach, and Wekiva River, allowing for a vacation lifestyle right at home. Don't miss the opportunity to make this Sweetwater gem your own and experience the ultimate in Florida living. Schedule a viewing today and prepare to relax and unwind in your own private oasis.
$1,100,000
2270 Poinsettia Drive Longwood, FL 32779
- Type:
- Single Family
- Sq.Ft.:
- 4,516
- Status:
- NEW LISTING
- Beds:
- 6
- Lot size:
- 0.35 Acres
- Year built:
- 1997
- Baths:
- 5.00
- MLS#:
- O6198711
- Subdivision:
- Lake Brantley Isles Amd
ADDITIONAL INFORMATION
Step into luxury living with this stunning custom-built home offering exclusive Lake Brantley access through the optional HOA. Boasting top-rated schools in the area, this 6-bedroom residence is a haven for family life and entertaining alike. Enter through the grand foyer, illuminated by a dazzling crystal chandelier and travertine flooring, setting the tone for timeless elegance throughout. Natural light floods the home, accentuating its warmth and inviting ambiance. Entertain in style in the formal dining room or relax in the spacious living room featuring vaulted ceilings and access to the lanai. The L-shaped eat-in kitchen is a chef's delight, equipped with custom solid wood cabinets, stainless steel appliances, and granite countertops. The first-floor master suite is a sanctuary of luxury, complete with crown molding, new carpet, and a unique built-in saltwater aquarium. The master bathroom offers a spa-like retreat with granite counters, beautiful tiles, and dual walk-in closets. Three generously sized bedrooms on the main level include a versatile home gym. Upstairs, discover a private bedroom with en suite bathroom, an office/study, and a third-floor retreat with a theater room, sixth bedroom, and game room with wet bar. Step outside to your own backyard oasis featuring a solar-heated, custom saltwater pool, travertine deck, fire pit, and covered patio. Additional highlights include a circular driveway, oversized garage with built-in workbench, central vacuum system, and ample storage options. This remarkable property is free from deed restrictions, allowing for RV or boat parking. Conveniently located in Longwood, enjoy easy access to local amenities and a vibrant community outdoor lifestyle. Experience luxury living at its finest - schedule your viewing today! Updates include brand new paint throughout the entire interior, a 2012 remodel, newer roof (2020) & HVAC system (2022). Security cameras, pre-wiring for a generator, and smart home capabilities add modern convenience. Act now to make this exquisite home yours!
$1,099,999
2206 Smoketree Court Longwood, FL 32779
- Type:
- Single Family
- Sq.Ft.:
- 4,005
- Status:
- NEW LISTING
- Beds:
- 5
- Lot size:
- 1.12 Acres
- Year built:
- 1989
- Baths:
- 5.00
- MLS#:
- O6198331
- Subdivision:
- Wingfield Reserve Ph 3
ADDITIONAL INFORMATION
Nestled within the established and renowned community of Wingfield Reserve, this modern and elegant residence at 2206 Smoketree Court offers an unparalleled living experience. This stunning home boasts 5 bedrooms and 4.5 bathrooms within a spacious 4029 square feet. The property sits on an expansive acre+ lot, providing ample privacy and tranquility. Upon entering, you are greeted by vaulted ceilings and hardwood floors that lead to the updated chef's kitchen, featuring top-of-the-line Viking appliances. The formal dining room is perfect for entertaining guests, while the living room showcases a custom stone wall and pecky cypress mantle, adding a touch of sophistication. Step outside to your private oasis, complete with a heated screened-in pool featuring a captivating stone water feature. The BRAND NEW roof, gutters, and garage doors installed in 2024, along with the new pool pump give added piece of mind. This pet-friendly property also includes a 3 car garage and oversized circle driveway, making it a true haven for modern living. Don't miss the opportunity to call this remarkable residence your own. Schedule your private viewing today!
- Type:
- Single Family
- Sq.Ft.:
- 1,246
- Status:
- NEW LISTING
- Beds:
- 3
- Lot size:
- 0.23 Acres
- Year built:
- 1974
- Baths:
- 2.00
- MLS#:
- O6199252
- Subdivision:
- Meredith Manor Golf View Estates Sec
ADDITIONAL INFORMATION
Beautifully remodeled and move-in ready 3/2 home in the Lake Brantley area of Longwood. Quiet street. No HOA!! Fantastic curb appeal! You will be highly impressed. Features include all new luxury vinyl wood flooring throughout. All new modern style kitchen and baths. New HVAC system. Upgraded electrical. The roof was replaced August 2020. Freshly painted interior and exterior. The kitchen has all new shaker style wooden cabinets, quartz countertops and complimenting tile backsplash. All new upgraded stainless steel appliance package including a true counter depth refrigerator. Washer and Dryer included. The garage is super clean and features a separate side entrance and a new garage door and garage door opener motor. This property sits on an oversized nearly 1/4 acre lot. Beautifully landscaped with an absolutely gorgeous mature shade tree in the front. Get ready to entertain because the extra large screened rear patio and huge backyard is just right for a nice summertime cookout. Located just one mile from the newly built Publix plaza with tons of shopping and dining options. Close enough to I-4 to be Downtown Orlando or Winter Park in 10 minutes! This one will not last. Call today for more details.
- Type:
- Townhouse
- Sq.Ft.:
- 1,158
- Status:
- NEW LISTING
- Beds:
- 2
- Lot size:
- 0.07 Acres
- Year built:
- 1984
- Baths:
- 2.00
- MLS#:
- O6195281
- Subdivision:
- Shadowbay Club
ADDITIONAL INFORMATION
This is the townhouse in Longwood you've been waiting for. Tucked away in the desirable Shadowbay Club community, this spacious 2/2 with 1-car garage has been completely renovated, and is ready for you to make it your home. HOA is only $181 a month, and includes lawncare, access to community pool, private beach on Lake Brantley and tennis courts. The home features high ceilings and tile floors throughout, and has been updated with a new roof, new HVAC system, whole house repipe and new sliding doors and bedroom window. The kitchen is light and bright, with new shaker cabinets, quartz countertops, and premium stainless steel appliances. The primary bathroom features a beautiful pattern and subway tile curbless walk-in shower, and premium vanity with quartz countertop. The second bathroom is also nicely updated with new tub and subway tile surround and pattern tile floors. Additional updates include new lights, outlets and switches, new ceiling fans and recessed lighting. There is a walk-in closet in the primary bedroom, and laundry is in the garage. There is also plenty of space to enjoy the outdoors in your private courtyard out back, or the brick-paved courtyard out front. Unbeatable location close to shops, restaurants and more. Zoned for top rated schools Sabal Point Elementary School, Rock Lake Middle School and nationally ranked Lake Brantley High School. Call and schedule your showing today.
- Type:
- Single Family
- Sq.Ft.:
- 2,876
- Status:
- NEW LISTING
- Beds:
- 3
- Lot size:
- 0.27 Acres
- Year built:
- 1999
- Baths:
- 4.00
- MLS#:
- O6198563
- Subdivision:
- Alaqua Lakes Ph 1
ADDITIONAL INFORMATION
This gorgeous retreat is nestled in Alaqua Lakes amongst the Tom Fazio design 18 hole golf course and tennis community. The custom features of this designer home will envelope your senses and garner your attention as you enter. As you open the front door your eyes will be drawn to the inviting living room adorned with silk drapery at the sides of the massive sliding glass doors that gives you a view of the swimming pool and the magnificent forestry of trees at the back of the house, that emanate from the conservation of nature in its truest form. The current owners spared no expense on the custom finishes. Natural light flows throughout the home and the high 12 feet ceilings along with openness of the floor plan is ideal for entertaining. The floor plan has the Owners Primary Suite to the left as you enter the house, another suite and 3rd bedroom is to the right, and there are a total of 4 full bathrooms. The office/optional 4th bedroom with French doors located to the left as you enter the house, looks out onto the beautiful landscaped yard. The room has custom built-in shelving and arches, ideal for remote work. The windows in all common areas are tinted to let in natural light whilst blocking heat and glare and protecting furnishings from fading. The Owners Primary Suite to the left of the house is separated by its own hallway. The suite boast his and hers custom made built-in closet by closet maid. The bathroom has a Jacuzzi soaker tub for two, separate showers, His and Hers vanity. Her vanity is made with space for a make-up bench. The toilet has its own private room. The owner’s suite has access to the screened Lanai and pool. To the right side of the home the other suite is a vast expanse of space with its own bathroom that includes a double vanity, shower and bath combination and a custom built-in linen closet. The 3rd bedroom comes with a custom Walkin closet and has a dedicated bathroom with double vanity and shower and bath combination. The 4th full bathroom serves guests and can be accessed from the pool. The formal dining room is across from the formal living room which leads to the family room and kitchen with 45-inch cabinets. The family room has a vast custom-made picture window, with custom built entertainment cabinets and fireplace. The flooring in all primary rooms and bedroom is finished with gleaming Mohawk hardwood floors. The laundry room is decked out with custom cabinetry that includes a broom closet. The bright and airy laundry room leads to a 3-car garage and in the garage there is a pull down step that leads you to ample storage above the garage. The expansive lanai made for outdoor entertaining with it's own custom made built in stainless steel grill and stainless steel sink makes clean up a breeze. Shops and Restaurants for dining out are just a few minutes away. Easy access to I-4 going East will take you to Daytona Beach and Daytona Racetrack, and going West will take you to Disney World. All of this beauty is enclosed in a manned 24 hr. security gate.
$1,100,000
205 Jasmine Lane Longwood, FL 32779
- Type:
- Single Family
- Sq.Ft.:
- 4,043
- Status:
- NEW LISTING
- Beds:
- 4
- Lot size:
- 0.42 Acres
- Year built:
- 1972
- Baths:
- 4.00
- MLS#:
- O6198114
- Subdivision:
- The Springs
ADDITIONAL INFORMATION
WELCOME!! This beautiful Home in the Springs Community has much to offer. Featuring 4 bedrooms & 4 full baths, 2 living areas, 2 dinning areas and an office with built in Desk and shelves. Two of the bedrooms are master bedrooms with many updates throughout the home. All bathrooms and kitchen have been fully renovated with extra pantries and a large Kitchen Island. Shaker cabinets and quartz countertops in the kitchen, granite countertops in the bathrooms. Kitchen appliances (2020) Mircrowave & dishwasher (2024) The pool has a depth of 9 Feet deep and resurfaced in 2019 with beautiful mature Oak trees surrounding the back yard. AC ducts throughtout the home were replaced in 2022, a new water heater 2022, Epox flooring in the extra wide double garage and an electrical plug for electrical car charging. Entire home had water pipes replaced (2022). Updated electrical wiring (2022). Roof is 2019. Home was fully painted inside with updated 5' baseboards throughout the home. Updated recess lighting and light fixtures were added to the foyer and bedrooms. One of the bedrooms has special insulation in the walls for recording sound proof. Vaulted ceilings and a wood fireplace in the main livingroom with Ceiling to floor windows. Community events such as Swimming in the Springs, pickleball, tennis, playground, kayaking, MOVIE NIGHTS, FOOD TRUCK fridays, HOLIDAY EVENTS, and the annual SPRINGS CONCERT! Take a stroll to visit the horses, or a walk to the springs to enjoy the incredible views of nature and wildlife. Less than a mile to I4 and close to Altamonte mall, movies, whole foods, the beaches and Orlando attractions. Zoned for the highly desirable TOP rated SEMINOLE COUNTY schools. You'll love this community, schedule your view today! ** Taxes on the home with homestead is $5,892 per year**
$1,349,900
3190 Deer Chase Run Longwood, FL 32779
- Type:
- Single Family
- Sq.Ft.:
- 3,620
- Status:
- NEW LISTING
- Beds:
- 4
- Lot size:
- 0.6 Acres
- Year built:
- 1999
- Baths:
- 4.00
- MLS#:
- O6198291
- Subdivision:
- Alaqua Lakes Ph 2
ADDITIONAL INFORMATION
Beautifully Renovated Single Story Home in Guard Gated Alaqua Lakes. First Time on the Market since 2000. Built by Brentwood Custom Homes and set on an Astonishing Private Lot complete with long Driveway, Conservation on one side, and Tranquil Pond Views to the Rear. This Home offers an Open Floorplan, High Ceilings, Spacious Light Filled Rooms and Luxury Vinyl Plank Flooring throughout for consistency. Kitchen recently Updated with Refreshed Cabinetry, Granite Counters, Stainless Steel Appliances and offers an enormous Walk-in Pantry and Separate Dining Nook. Spacious Family Room with Gas Fireplace and Built-ins offers Wonderful Pool and Conservation Views. Living Room has a Large Wet Bar with Refreshed Cabinetry, New Quartz Counters and two Wall Mount Wine Racks which Convey. Formal Dining Room adorned with a Tray Ceiling and Crown Molding. Dedicated Office has Built-in Desk and Shelving. Primary Suite offers a Newly Remodeled one-of-a-kind Bathroom with Courtyard Views and Large walk-in Closet. A separate HWH services the Primary Bath. In Addition to the Primary, this Home Features three other Spacious Bedrooms. All Bathrooms have either been Remodeled or have had recent updates. Numerous Sliders around the Home lead to the Spacious Patio and Private Newly Renovated Salt-Water Pool with Brand New Sun-Shelf, Glass Tile, Pebble Finish, New Screening and New Equipment and Pool Heater! Laundry Room provides Extra Storage and has New Granite Counters and Sink. Three Car Side-Entry Garage with Interlocking Flooring System and Floored Attic Storage. Other Recent Improvements include Two New A/C Units, all New LED Lighting Inside and Out, New Ceiling Fans, Fresh Paint Inside and Out, Updated Irrigation and Landscaping and New Window Coverings. Enjoy the many Amenities of Alaqua Lakes in Seminole County’s Premier Community. Move in ready, you won’t find another Home like this!
$619,900
3515 Vestavia Way Longwood, FL 32779
- Type:
- Single Family
- Sq.Ft.:
- 2,681
- Status:
- NEW LISTING
- Beds:
- 3
- Lot size:
- 0.33 Acres
- Year built:
- 1983
- Baths:
- 2.00
- MLS#:
- O6198253
- Subdivision:
- Vestavia
ADDITIONAL INFORMATION
Experience timeless elegance and exceptional craftsmanship in this meticulously maintained estate-style pool home situated on over a third of an acre of lush, mature landscaping in the coveted heart of Longwood. As you enter through the grand double doors, you are greeted by a spacious great room adorned soaring cathedral ceilings, engineered wood flooring and a stunning wood-burning fireplace, creating a warm and inviting atmosphere. Designed with entertaining in mind, this home features a dedicated wet bar, perfect for hosting gatherings with friends and family. The interior boasts exotic travertine-inspired tile flooring that gracefully extends throughout most of the home, enhancing its luxurious appeal. NEWER ROOF (2022)!! The open design, split floor plan allows for both flow and privacy. The primary suite is a true sanctuary, showcasing vaulted ceilings, beautiful French doors leading to the outdoors, and a massive custom-built walk-in closet. Indulge in the lavish remodeled en suite, complete with dual vanities, top-mounted sinks, a large soaking tub, and an expansive stand-up shower. The gourmet, remodeled kitchen is a chef's delight, featuring 42-inch real wood cabinetry, granite countertops, stainless steel appliances, and ample pantry space. Experience superior indoor air quality with a UV light system and 4" thick pleated air filter integrated into the HVAC. Plus, all rooms have air returns!! WOW! The guest rooms are generously sized and equipped with ceiling fans/lights, with one boasting a custom walk-in closet. For added convenience, the laundry area is located indoors. Ascend the spiral staircase to discover a spacious loft area, perfect for a game room or home office, complete with its own pool table and private balcony. The possibilities are endless! Step into your private Florida sanctuary, complete with an expansive 600-square-foot deck embellished with custom pavers, overlooking you SCREENED POOL! This impressive deck is part of a generous 2,200-square-foot screened outdoor area, perfect for relaxing, entertaining, and enjoying the sunny Florida lifestyle. Located in the charming Vestavia community, comprised of just 24 homes, this residence offers the perfect blend of tranquility and convenience. Enjoy exclusive optional ACCESS TO LAKE BRANTELY and take advantage of the nearby bike path at the end of the cul-de-sac, leading to Wekiva elementary, parks, and so much more! Enjoy proximity to restaurants, shops, Wekiwa State Park, SR 434, I-4, and more. Plus, benefit from being zoned for A-rated Seminole County schools as well as distinguished private schools like Pace Brantley Prep. Don't miss the opportunity to own this majestic home. Schedule your private tour, TODAY! Experience the full video tour by clicking on this link! https://youtu.be/2ZXflKZjy0o
$1,399,000
2083 Biltmore Point Longwood, FL 32779
- Type:
- Single Family
- Sq.Ft.:
- 4,688
- Status:
- NEW LISTING
- Beds:
- 5
- Lot size:
- 2.3 Acres
- Year built:
- 1987
- Baths:
- 4.00
- MLS#:
- O6198298
- Subdivision:
- Springs Landing The Estates At
ADDITIONAL INFORMATION
This luxurious custom-built 5-bedroom, 3.5-bathroom home offers unparalleled privacy and elegance on 2.3 acres in The Estates of Springs Landing. Nestled at the end of a tranquil cul-de-sac, the home features a grand circular driveway, hardwood floors, and high ceilings throughout. The spacious family room boasts a cozy fireplace and French doors leading to the screened-in pool deck. The gourmet kitchen is equipped with granite countertops and stainless steel appliances, while the master suite offers a spa-like ensuite bathroom. Upstairs, a versatile bonus room awaits. Outside, the fenced backyard provides conservation views and a renovated pool area. Smart technology upgrades add convenience, and the home's location offers both tranquility and accessibility to shops, schools, and attractions. Don't miss the opportunity to make this exquisite home yours!
- Type:
- Single Family
- Sq.Ft.:
- 2,674
- Status:
- NEW LISTING
- Beds:
- 4
- Lot size:
- 0.4 Acres
- Year built:
- 1983
- Baths:
- 3.00
- MLS#:
- O6196746
- Subdivision:
- Springs Landing Unit 2
ADDITIONAL INFORMATION
Beautiful pool home in a stunning neighborhood, private lot adjacent to green space. Indoor and outdoor living. Lovely floor plan with cathedral ceilings, two fireplaces, updated new kitchen. Along with this is a master bedroom deck overlooking a two-story screened-in newly surfaced pool. Wonderful Pool Deck surrounded by natural privacy. Top rated schools and located in a beautiful, well-established community. Close to shopping, I-4, Sanford International Airport. Canoe or picnic at Wiekiva Springs State Park, 45 minutes to Disney, Orlando Airport and New Smyrna Beach.
$1,100,000
3323 Sunset View Court Longwood, FL 32779
- Type:
- Single Family
- Sq.Ft.:
- 3,580
- Status:
- Active
- Beds:
- 5
- Lot size:
- 0.45 Acres
- Year built:
- 2007
- Baths:
- 4.00
- MLS#:
- O6198040
- Subdivision:
- Sandy Lane Reserve Ph 2
ADDITIONAL INFORMATION
Tucked away on a quiet cul-de-sac in the exclusive Sandy Lane Reserve neighborhood in Seminole County, this spectacular contemporary custom designed home is true luxury. The grand 2-story screened pool enclosure with infinity pool and wrap-around lanai deck with pavers and tile is the epitome of the casual Florida lifestyle. The exterior features newer paint on the Mediterranean style architecture, high arched windows and durable tile roof. The property has beautiful mature landscaping with irrigation and lighting. There is plenty of room for storage with the 3 car garage. Inside, you enter through the stunning double front doors into the spacious open floor plan with soaring 12 ft. ceilings. The modern kitchen has custom cherry wood cabinets, a new high-end built-in stainless refrigerator and dishwasher, a unique curved island/bar, and a walk-in pantry. There is hardwood and tile flooring throughout. The enormous Primary bedroom suite is impressive because of its spaciousness and style. You enter the Primary suite and pass the entrance to the spa-like bathroom, 2 separate walk-in closets, and come to the Primary bedroom which boasts enough room for multiple seating areas. There is PEX plumbing throughout, two 50 gallon water heaters and 2 AC systems. This property is in a top rated Seminole County School district. It is conveniently located near popular restaurants and shopping not far from I-4, SR 436 and SR 434.
$1,006,848
204 Green Lake Circle Longwood, FL 32779
- Type:
- Single Family
- Sq.Ft.:
- 3,496
- Status:
- Active
- Beds:
- 4
- Lot size:
- 0.55 Acres
- Year built:
- 1978
- Baths:
- 4.00
- MLS#:
- T3519513
- Subdivision:
- Sweetwater Oaks Sweetwater Shores 2
ADDITIONAL INFORMATION
This impressive pool home is located in the desirable Sweetwater Oaks Subdivision in Longwood, Florida. Tucked away from the road and surrounded by lush tropical landscaping, this 3,496 sq. ft. 4-bedroom, 3.5-bath home offers privacy and ample space for your family. The Great Room is the heart of the home, boasting a cathedral ceiling, floor-to-ceiling red brick wood-burning fireplace, and striking views of the expansive covered lanai and screened deep water pond-like Pebble Tec surfaced solar heated pool. The custom mahogany and wrought iron staircase, designed with a built-in entertainment center, leads to a versatile space, previously a whimsical young one's playroom and now serving as a second professional office. The Primary Bedroom offers a serene retreat with bamboo floors, a sitting area, access to the lanai, and an ensuite bathroom with a jacuzzi garden tub, glass block shower, walk-in closet, and secondary closet. The dedicated Home Office provides a quiet workspace with French doors and features built-in shelves, custom interior arched windows, and has views of the Great Room, Foyer, and plant-rich front garden. The kitchen boasts a distinctive arched brick cooking nook, complemented by elegant granite and Corian countertops, rich maple wood cabinets, and custom-built baguette-style seating. The kitchen’s access to the covered and screened lanai creates the perfect space for entertaining guests and hosting events - like your next Super Bowl party! The 3 secondary bedrooms have access to a pool bathroom and a jack-and-jill bathroom. Two of the bedrooms provide access to their own outdoor paved areas. Close the pocket door in the hallway and the entire wing becomes private, making it ideal for a large family or guests. The home, which is carpet-free, includes 2 independent AC units and 2 water heaters supporting the split plan, maximizing its energy efficiency. The property features an extended driveway leading to a side-facing 2-car garage, providing ample parking options. Situated on a generous .55-acre lot, the home is positioned on a peaceful road near greenspace and free from traffic, making it safe for bike riders and dog walkers. Residents have access to a range of amenities provided by the homeowner’s association (HOA). Use the boat ramp at Sweetwater Beach to drop your watercraft into beautiful Lake Brantley, a spring-fed private ski lake, or just enjoy a swim, a game of beach volleyball, or host a birthday party in the pavilion. Launch or store your kayak/canoe at Sweetwater's Riverbend Park and enjoy a scenic paddle down the Wekiva River. Reserve the newly renovated Sweetwater Clubhouse for private events and enjoy the lighted pickleball courts and tennis courts. Avoid the school car line and bike to nearby Sabal Point Elementary School with your young ones. Recent upgrades include a new roof, screened pool enclosure, gutters, and solar pool heater (2021), new AC unit (Aug 2020 with 10 yr. Parts Warranty), new pool pump (2021), and a new washing machine (2023) with a 5-year warranty.
- Type:
- Single Family
- Sq.Ft.:
- 2,070
- Status:
- Active
- Beds:
- 4
- Lot size:
- 0.46 Acres
- Year built:
- 1977
- Baths:
- 2.00
- MLS#:
- U8239519
- Subdivision:
- Sabal Point Amd
ADDITIONAL INFORMATION
Welcome to your dream home in the heart of top-rated Sabal Point school district! This beautifully remodeled 4-bedroom, 2-bathroom sanctuary offers the perfect blend of comfort, style, and convenience. Step inside to discover a spacious layout adorned with modern finishes and abundant natural light. The open-concept living area provides seamless flow for entertaining or just staying home and relaxing. The gourmet kitchen is a chef's delight, featuring sleek countertops, stainless steel appliances, and ample storage space. Enjoy casual meals or host elegant dinner parties in the adjacent dining area. Retreat to the serene master suite, complete with an en-suite bath and walk-in closet. Outside, your own private oasis awaits. Lounge by the sparkling pool, soak up the sun on the expansive deck or dine alfresco in the screened porch while admiring your large yard and tranquil surroundings. With top-rated schools, parks, shopping and dining just moments away, this is more than a home – it's a lifestyle. Don't miss your chance to make it yours! (All new windows and patio door, new AC, roof replaced in 2015.)
- Type:
- Condo
- Sq.Ft.:
- 1,789
- Status:
- Active
- Beds:
- 3
- Year built:
- 1986
- Baths:
- 3.00
- MLS#:
- O6197797
- Subdivision:
- Wekiva Hunt Club Condo
ADDITIONAL INFORMATION
** Beautifully maintained upscale community in the sought after Wekiva neighborhood ** Quality construction, tile roof, 2 car garage, private courtyard, end unit, beautiful landscaping, and community pool. Updated throughout: kitchen granite/42" wood cabinets/stainless steel appliances, bathrooms granite/corian/wood cabinets, wood floors, quality tile floors, expensive plantation shutters throughout, fireplace, dry bar, and covered screened porch with tiled floor/vinyl windows. ** 1st floor master bedroom ** Golf course community ** Walk to Seminole county library ** Walk to community pool ** Great in neighborhood Wekiva Elementary school ** Lake Brantley H.S.. Condo fee includes cable. Master association amenities: tennis courts, recreation fields, bathrooms, several parks, 30 miles of sidewalks, and small lakes with seating to enjoy nature. Close to Wekiva State Park with nature trails, bird/nature watching, natural spring for swimming, concession, nature center, and canoeing/kayaking on the Wekiva river. Light, bright, open floor plan with high ceilings. You won't find a better maintained community. Want a move in ready condo with the feel of a single family home but not the maintenance? This is it!
- Type:
- Condo
- Sq.Ft.:
- 921
- Status:
- Active
- Beds:
- 1
- Lot size:
- 0.01 Acres
- Year built:
- 1974
- Baths:
- 1.00
- MLS#:
- O6197492
- Subdivision:
- Crown Oaks 1st Add
ADDITIONAL INFORMATION
"THE SPRINGS" Amazing 1 bedroom/1 bathroom hard to find ground-floor unit. Featuring enclosed front porch. Enjoy complete privacy. Unit has additional storage unit and 1 car carport. Updated laminate floors, new interior paint. A portion of the living area serves as a spare bedroom or can be used as an office. The property has a laundry room inside. Enjoy countless hours on enclosed back porch and outdoor patio area. Appliances included are dishwasher, refrigerator with icemaker, range, washer and dryer. You will have a peace of mind as the property comes with a Vivint alarm and 3 cameras. Enjoy the amenities of the Springs: 24-hour guard gated Security, Walking trails, Horse stable, Community pools, Fitness center, Sauna, Tennis, Pickle ball, Basketball, Playground, RV/Boat parking and of course the well-known SPRINGS LAKE with private beach, recreation area and clubhouse. They have food truck nights. Centrally located to I-4, shopping, restaurants, and an easy drive to the beach and amusement parks.
$1,620,000
3235 Winding Pine Trail Longwood, FL 32779
- Type:
- Single Family
- Sq.Ft.:
- 4,262
- Status:
- Active
- Beds:
- 4
- Lot size:
- 0.52 Acres
- Year built:
- 1999
- Baths:
- 6.00
- MLS#:
- O6197090
- Subdivision:
- Alaqua Lakes Ph 2
ADDITIONAL INFORMATION
GOLF FRONT POOL HOME IN ALAQUA LAKES! Beautiful outdoor space with views of the 12th hole. High ceilings throughout this home and oversized rooms make this space live even larger than it's 4,262 square feet. The Gourmet kitchen features stainless appliances, a 5 burner gas stove, new quartz counter tops, 42" wood cabinets and crown molding. The kitchen leads into the oversized family room that features a gas fire place, plenty of natural light and French doors leading to the pool area. Outside you will find a sparling pool, lush fenced yard and golf course views. There is a new, never used outdoor kitchen on the oversized lanai for get togethers with family and friends. The huge primary bedroom is on the main floor and features a fireplace, tile flooring, large closets and an en suite bathroom with soaking tub and separate shower. The upstairs features two bedrooms, a bonus room and a flex space with a balcony overlooking the pool area and golf course. Get with your agent and make an appointment to see this home today!
- Type:
- Single Family
- Sq.Ft.:
- 7,489
- Status:
- Active
- Beds:
- 8
- Lot size:
- 1.29 Acres
- Year built:
- 1986
- Baths:
- 7.00
- MLS#:
- A11571430
- Subdivision:
- SWEETWATER CLUB
ADDITIONAL INFORMATION
This modern magnificent mansion sprawls across nearly two acres of lush landscape in a coveted guard gated community. With 8 bedrooms, 6.5 bathrooms + a bonus room, guest house and a 3 car garage, this home offers ample space for luxurious living. Light and bright! The newly renovated open kitchen and elegant dining space provide the perfect setting for memorable gatherings. A pool, jacuzzi, and waterfalls await, along with an outdoor fireplace. A seamless integration of indoor and outdoor creates an ideal setting for entertaining guests or simply enjoying moments of relaxation in the serene surroundings. No expense spared! From finest finishes to the latest in smart home technology, including LED lighting, electric shades, and all-impact glass, every detail has been meticulously chosen.
$340,000
143 Essex Drive Longwood, FL 32779
- Type:
- Single Family
- Sq.Ft.:
- 1,230
- Status:
- Active
- Beds:
- 3
- Lot size:
- 0.27 Acres
- Year built:
- 1974
- Baths:
- 2.00
- MLS#:
- O6198606
- Subdivision:
- Wekiva Hunt Club 2 Fox Hunt Sec 2
ADDITIONAL INFORMATION
Welcome home to this well cared for home in a desirable area of Longwood. The home has been freshly painted inside and out. As you enter the front door, you will find yourself in the light and bright living room with a view of the dining room and spacious screened enclosed patio out back. The primary bedroom is on your left. The primary bedroom features a walk-in closet and an en-suite bathroom with a shower. The secondary bedrooms are on the other side of the living room, allowing for additional privacy. There is a second bathroom on that side, as well, which includes a tub. The galley kitchen includes an eat-in area and leads to an indoor laundry room, before entering the 2 car garage. The screened in patio has an insulated roof and plenty of room for enjoying some outdoor living. Additionally, this home has a newer A/C (2021), roof (2018), screen room (2018), garage door (2016), re-plumbed (2020) and updated electric. Schedule your showing today.
- Type:
- Condo
- Sq.Ft.:
- 1,456
- Status:
- Active
- Beds:
- 3
- Lot size:
- 0.06 Acres
- Year built:
- 1984
- Baths:
- 2.00
- MLS#:
- O6197033
- Subdivision:
- Wekiva Villas On The Green 2
ADDITIONAL INFORMATION
One story unit located in beautiful Wekiva that overlooks a lush wooded area and this could be yours for under $300K.This property has an attached one-car garage with door opener and a covered entry to get from your garage to inside your home! Vaulted ceilings in the living /dining room with wall to wall windows overlooking the beautiful wooded area behind the home. The kitchen is open to the living/dining room and has eating space in the kitchen and a closet pantry. New A/C in 2023 and the HOA installed a new roof and painted the exterior in 2021. The Primary bedroom has sliding doors that open to the lanai and an ensuite bathroom with walk in closet. Wekiva Villas on the Green offers community pool that overlooks the golf course, walking trails, playground and tennis courts along with being located in incredible Wekiva location near top rated schools, close to the library, Wekiva Golf Course, parks/playground, Publix, dining and shopping in just about every direction plus Wekiva Island, Wekiva State Park & so much more!!
- Type:
- Single Family
- Sq.Ft.:
- 2,684
- Status:
- Active
- Beds:
- 4
- Lot size:
- 0.14 Acres
- Year built:
- 1988
- Baths:
- 3.00
- MLS#:
- O6196357
- Subdivision:
- Wekiva Cove Ph 4
ADDITIONAL INFORMATION
Rare opportunity in Wekiva Cove subdivision with cul-de-sac (Lake Brantley School District). This well maintained 4/2.5 home has the master bedroom on the 1st floor along with a separate and spacious home office. Entire house including bathrooms and kitchen have been updated, wood floors throughout with carpet in bedrooms. The updated kitchen includes all stainless-steel appliances, and you’ll find plenty of storage in the well laid out kitchen. The large covered, screened back porch is perfect for entertaining or relaxing with the view of the nicely landscaped backyard. Custom Hunter Douglas motorized shades in family, kitchen and dining areas. Roof replaced in 2017 and is still under full warranty. Entire house replumbed in 2016. High efficiency Trane A/C units (one for upstairs, one for downstairs). Pella double-pane low-E replacement windows – entire house. All popcorn ceilings have been removed during updates. Transferable termite bond. Smart Home Features: Wireless alarm system with doorbell camera ,A/C Thermostats, Garage Door Opener, Motorized Shades, Sprinkler System, Lighting, Video Camera surveillance with DVR, Landscape Lighting. Located on a cul-de-sac street. DO NOT CONVEY: Washer, Dryer, Glass Chandelier, Tesla EV Charger.
$499,900
324 Needles Court Longwood, FL 32779
- Type:
- Single Family
- Sq.Ft.:
- 2,086
- Status:
- Active
- Beds:
- 4
- Lot size:
- 0.33 Acres
- Year built:
- 1982
- Baths:
- 2.00
- MLS#:
- O6196462
- Subdivision:
- Wekiva Club Estates Sec 09
ADDITIONAL INFORMATION
Lovely 4 bedroom 2 bath screened enclosed pool home in Wekiva Club Estates with golf course view. Original owner! Cherry cabinets in kitchen. Wood burning Fireplace. Roof was replaced in July/2021 and electrical panel replaced 2 years go. Hot water heater 7 yrs. Cul de sac street and .33 acre lot. Close to shopping, restaurants and great schools.
$370,000
412 Newton Place Longwood, FL 32779
- Type:
- Townhouse
- Sq.Ft.:
- 1,269
- Status:
- Active
- Beds:
- 2
- Lot size:
- 0.12 Acres
- Year built:
- 1984
- Baths:
- 2.00
- MLS#:
- O6196428
- Subdivision:
- Governors Point Ph 3 Sec 1
ADDITIONAL INFORMATION
Stunning, Immaculate, MOVE-IN READY TOWNHOME (Originally 3 Bedroom) features HIGH-VAULTED CEILINGS in the spacious GREATROOM with FIREPLACE, Newer SHUTTERS, and REMOTE-CONTROLLED BLINDS for privacy, and convenience. The sliding glass doors access a comfortable & airy screened-in SUNROOM with newly installed tiled floors. The 3rd bedroom was converted into a FORMAL DINING ROOM, expanding the GreatRoom's square footage. The 2nd Bedroom has an EXTRA SPACIOUS CLOSET. The OPEN-CONCEPT KITCHEN features STAINLESS STEEL APPLIANCES and plenty of storage. ONE-CAR GARAGE has a NEWER WASHER/DRYER COMBO. Many features have been updated in the last few years. The PRIMARY BEDROOM has VAULTED CEILINGS, sliding glass doors leading to the Sunroom, a WALK-IN CLOSET with mirrored doors & a beautiful en-suite featuring an updated, modern vanity in the dressing area. This gorgeous home has a TOTAL SQUARE FOOTAGE OF 1632 with plenty of potential for a possible deck expansion in the back. This property is located in the sought-after Governor's Pointe & highly regarded WEKIVA SPRINGS/LAKE BRANTLEY area where the WELL-MANAGED HOMEOWNERS ASSOCIATION TAKES CARE OF THE EXTERIOR MAINTENANCE. The location is zoned for the Seminole schools offering carefree living since the HOA cares for all of the OUTSIDE MAINTENANCE including the PROPERTY ROOF, GROUND MAINTENANCE, INSURANCE, BUILDING REPAIRS, and PEST CONTROL along with PRIVATE ROAD. Association dues also provide for BASIC CABLE TV and LAWN CARE. This popular community has easy access to shopping, restaurants, and the major road networks. Enjoy Wekiva's trails, lakes, parks, tennis, library, and shopping all within a short distance, and the nearby Wekiva Island & Wekiva Springs State Park offer kayaking, canoeing, camping, hiking, playgrounds, and swimming. This home is a MUST-SEE! Note: Dining Room & Hallway Light Fixtures will not convey.
| All listing information is deemed reliable but not guaranteed and should be independently verified through personal inspection by appropriate professionals. Listings displayed on this website may be subject to prior sale or removal from sale; availability of any listing should always be independently verified. Listing information is provided for consumer personal, non-commercial use, solely to identify potential properties for potential purchase; all other use is strictly prohibited and may violate relevant federal and state law. Copyright 2024, My Florida Regional MLS DBA Stellar MLS. |
Andrea Conner, License #BK3437731, Xome Inc., License #1043756, AndreaD.Conner@Xome.com, 844-400-9663, 750 State Highway 121 Bypass, Suite 100, Lewisville, TX 75067

The information being provided is for consumers' personal, non-commercial use and may not be used for any purpose other than to identify prospective properties consumers may be interested in purchasing. Use of search facilities of data on the site, other than a consumer looking to purchase real estate, is prohibited. © 2024 MIAMI Association of REALTORS®, all rights reserved.
Longwood Real Estate
The median home value in Longwood, FL is $331,200. This is higher than the county median home value of $246,400. The national median home value is $219,700. The average price of homes sold in Longwood, FL is $331,200. Approximately 71.88% of Longwood homes are owned, compared to 21.24% rented, while 6.89% are vacant. Longwood real estate listings include condos, townhomes, and single family homes for sale. Commercial properties are also available. If you see a property you’re interested in, contact a Longwood real estate agent to arrange a tour today!
Longwood, Florida 32779 has a population of 23,359. Longwood 32779 is more family-centric than the surrounding county with 31.83% of the households containing married families with children. The county average for households married with children is 30.18%.
The median household income in Longwood, Florida 32779 is $80,282. The median household income for the surrounding county is $60,739 compared to the national median of $57,652. The median age of people living in Longwood 32779 is 43.8 years.
Longwood Weather
The average high temperature in July is 92.4 degrees, with an average low temperature in January of 43 degrees. The average rainfall is approximately 52.4 inches per year, with 0 inches of snow per year.
