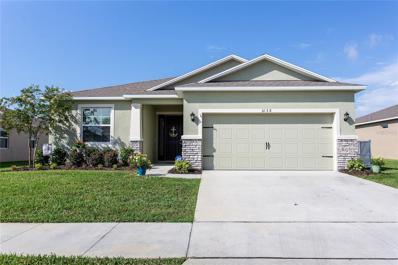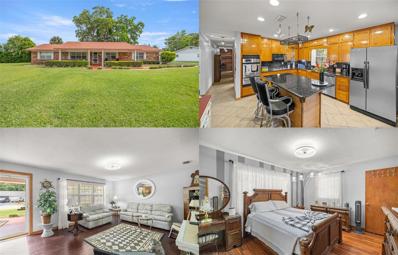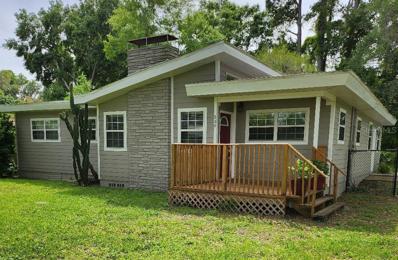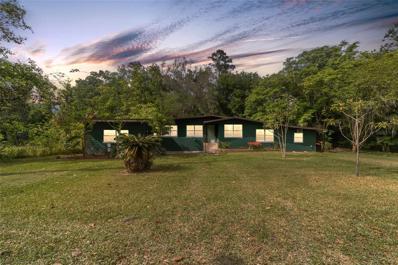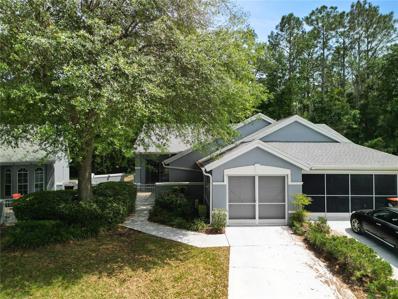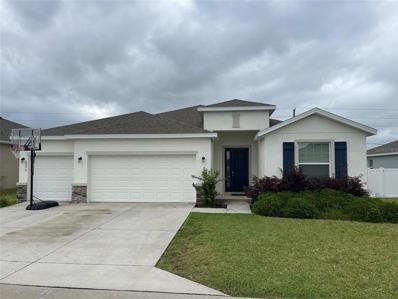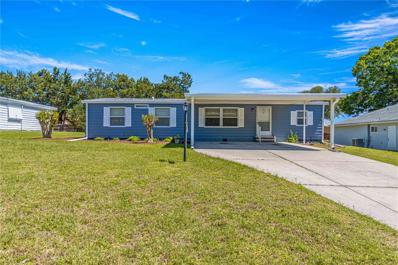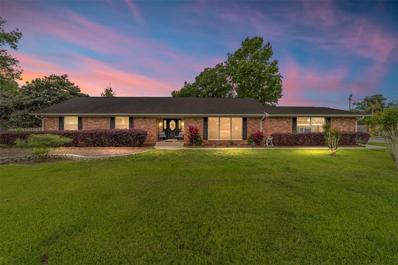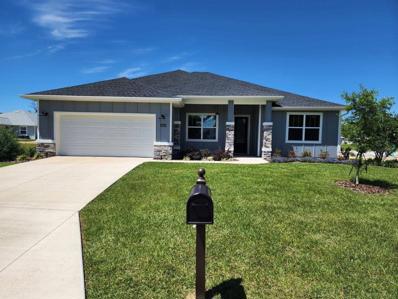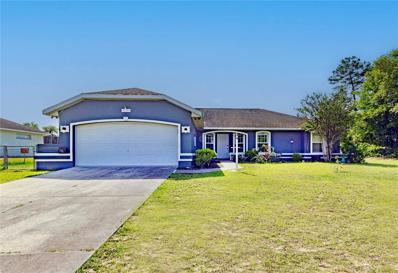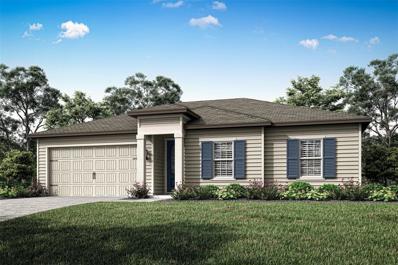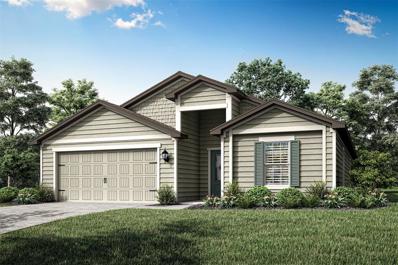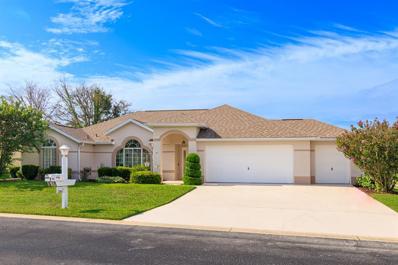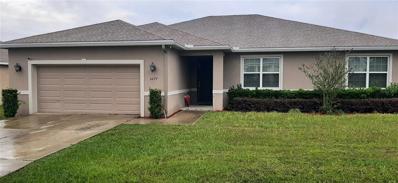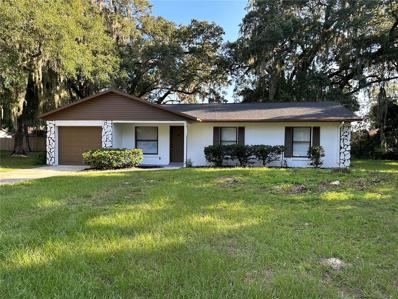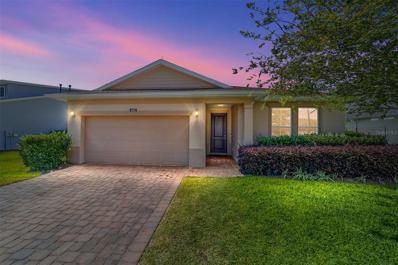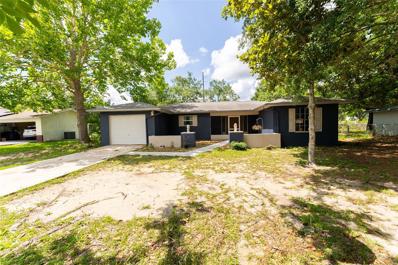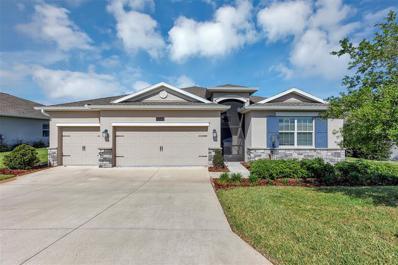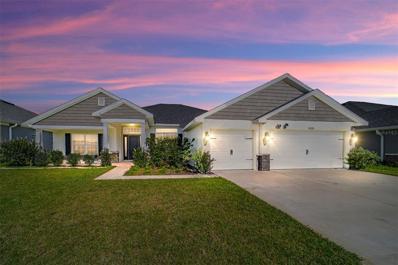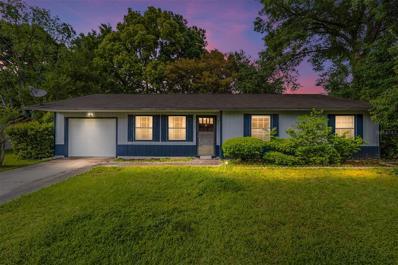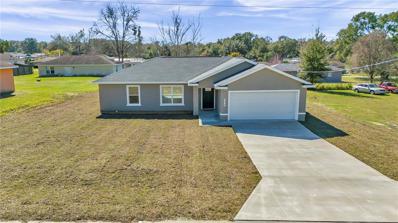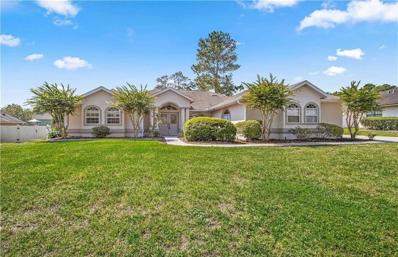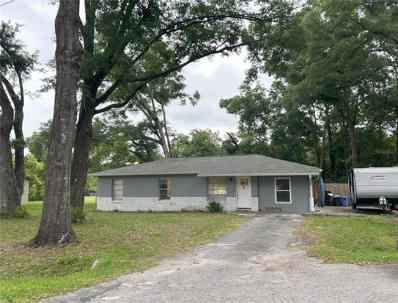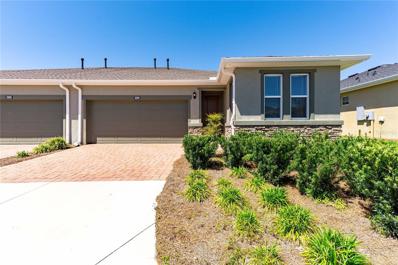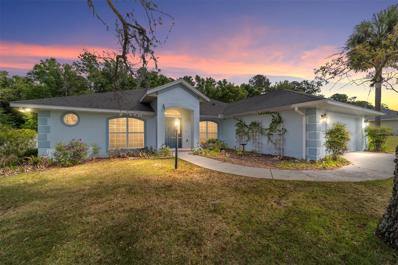Ocala FL Homes for Sale
- Type:
- Single Family
- Sq.Ft.:
- 1,857
- Status:
- Active
- Beds:
- 3
- Lot size:
- 0.16 Acres
- Year built:
- 2020
- Baths:
- 2.00
- MLS#:
- OM676728
- Subdivision:
- Jb Ranch Ph 01
ADDITIONAL INFORMATION
5k CREDIT TOWARDS TO BUYER! Now is the time to purchase! Move in ready! Alexa, turn on the lights! Why wait years+ for new construction and get a plane jane home and have to put in more out of pocket money when this smart home palace is move in ready and only 2 years old! Located in the desirable gated 55+ community of JB Ranch! This gem has tons of upgrades and features such as tile flooring, completely fenced around so Bruno can roam around peacefully and safely, stainless steel appliances, high ceilings, ceiling fans in all bedrooms, smart home package that connects to your phone so you can remotely lock the front door, open the garage door, control your thermostat, turn on the lights, and turn off your security system! Oversized pantry to store all of your frosted flakes and cheerios, granite countertops, wood cabinets, open/split floorplan, his & her sinks in the master with his & her walk in closets, walk in shower, large rear porch for grilling and entertaining, the list goes on! Monthly hoa is only 215 a month which includes grass cut, trash removal, a brand new amenity center with a state of the art clubhouse with fitness center and pool, Bocce Ball, and Pickleball Courts. This amazing community also features state of the art electronic gate system to keep out unwanted visitors. Brand new Publix opening 47.5 seconds away, Walgreens, CVS, gas stations, HWY 200, car wash, eateries, shopping, mall, doctor's, Sam's Club, and HWY 75 is all within minutes! SW Ocala is growing expeditiously so your home value will only go up! This is a no brainer, schedule your appointment to see this beauty today!
$305,000
3402 NE 10th Street Ocala, FL 34470
- Type:
- Single Family
- Sq.Ft.:
- 1,710
- Status:
- Active
- Beds:
- 3
- Lot size:
- 0.36 Acres
- Year built:
- 1970
- Baths:
- 2.00
- MLS#:
- OM676709
- Subdivision:
- Country Estate
ADDITIONAL INFORMATION
Welcome to your dream home nestled in the heart of Ocala! This stunning 3-bedroom, 2-bathroom residence boasts a spacious layout with a highlight being its generously sized kitchen, equipped with ample storage space in the format of 28 cabinets and drawers to accommodate all your culinary needs! The large living room with bonus area is great for entertaining guests. Enjoy the screened in lanai on a rainy day or complete some projects in the workshop during your free time. Nestled on an oversized lot, this property offers plenty of outdoor space for relaxation and entertainment, making it perfect for hosting gatherings or simply enjoying the serene surroundings. Meticulously maintained, every corner of this home exudes care and attention to detail, ensuring a comfortable and inviting atmosphere for you and your loved ones to enjoy. With its desirable location and exceptional features, this home presents a rare opportunity to live in luxury and convenience. Roof is 2021, with a newer AC, new driveway, new interior paint, low utility bills, this is not one to overlook. Don't miss out on the chance to make this your own slice of paradise!
$315,000
208 SE 32nd Avenue Ocala, FL 34471
- Type:
- Single Family
- Sq.Ft.:
- 1,674
- Status:
- Active
- Beds:
- 3
- Lot size:
- 0.34 Acres
- Year built:
- 1957
- Baths:
- 2.00
- MLS#:
- T3518392
- Subdivision:
- Ocala Hlnds
ADDITIONAL INFORMATION
Beautiful and Unique updated Mid-Century Modern home with original hardwood floors, ready to Move-in! This home features a wood burning fireplace, newly updated kitchen with Granite counters, new appliances, and custom bi-fold barn doors on the pantry. Both of the bathrooms have elegant vanities with granite tops and neutral shades of tile. The huge bonus room is flexible space that can be used as a family room, office space or additional dining. This home sits on an oversized, fenced corner lot with mature landscaping. The perimeter of the property is completely fenced with a double gate allowing for great access. The roof was replaced 2017, new vinyl soffits and fascia replaced in 2023. Windows are newer double paned vinyl for energy efficiency. Central air was replaced 2017, mini-split and ductwork completed 2023.
$325,000
11 SE 31st Street Ocala, FL 34471
- Type:
- Single Family
- Sq.Ft.:
- 1,889
- Status:
- Active
- Beds:
- 3
- Lot size:
- 0.3 Acres
- Year built:
- 1963
- Baths:
- 3.00
- MLS#:
- OM676662
- Subdivision:
- Lake Louise
ADDITIONAL INFORMATION
Explore the endless potential of this charming 3-bedroom, 3-bathroom home featuring an additional guest suite and in-law suite, each with a private entrance. This is a prime opportunity for extended or multi-generational families offering versatility and comfort for the whole family. Step into the spacious living room, adorned with elegant wood flooring, crown molding, and large windows that flood the space with natural light, creating a warm and inviting atmosphere. The updated eat-in kitchen overlooks the main living space and features stylish tile flooring, a tasteful tile backsplash, and modern recessed lighting. There are also two bedrooms in the main part of the home and an updated bath offering a rejuvenating rainfall shower and a relaxing soaking tub with a waterfall fixture. Enjoy the beauty of the outdoors from the comfort of the large, screened porch with connections for a washer/dryer and a deck area, offering picturesque views of the sprawling tree-covered acreage behind, creating a tranquil setting for relaxation and entertaining. The left side of the home offers a studio guest suite that has been used as an AirBnb. This could easily be converted to an owner's suite. The right side of the home offers a separate and spacious in-law suite with a bedroom, bath, and kitchen with laundry. This home offers a convenient location minutes from nearby schools and parks, medical facilities, restaurants, shopping, and more.
$224,995
8051 SW 115 Loop Ocala, FL 34481
- Type:
- Single Family
- Sq.Ft.:
- 1,460
- Status:
- Active
- Beds:
- 2
- Lot size:
- 0.14 Acres
- Year built:
- 1993
- Baths:
- 2.00
- MLS#:
- OM676736
- Subdivision:
- Oak Run
ADDITIONAL INFORMATION
Biscayne Model 2/2/1 in The very popular Oak Run Community. Fabulous floor plan, large kitchen, screened room and fabulous patio for entertaining! This villa is fabulous for the person looking to have a maintained property. Included in the HOA is Lawn Mowing, Pruning of Bushes, Watering Lawn, Yearly Pressure Clean, Home Painted every year. Oak run offers offers over 100 clubs to join, 3 Clubhouses, 6 Pools, 5 spas, Dog Park, on site Restaurant, Bar & Grill, fantastic Golf Course and Driving Range. Medical facilities, Restaurants and Shopping are close by.
$399,999
8572 SW 59th Terrace Ocala, FL 34476
- Type:
- Single Family
- Sq.Ft.:
- 2,550
- Status:
- Active
- Beds:
- 4
- Lot size:
- 0.19 Acres
- Year built:
- 2021
- Baths:
- 3.00
- MLS#:
- OM676734
- Subdivision:
- Brookhaven
ADDITIONAL INFORMATION
Don't miss out on this beautiful 4 bedroom 3 bath split plan home with 3 car garage. The home boasts a large great room with large island bar overlooking the living room and dining area. Large inside laundry room. The home is not fully fenced but is on 2 sides. There is a community pool with a clubhouse and a dog park. Great community. Great Schools. Great proximity to essential locations and the interstate.
$175,900
8155 SW 64th Avenue Ocala, FL 34476
- Type:
- Other
- Sq.Ft.:
- 1,512
- Status:
- Active
- Beds:
- 3
- Lot size:
- 0.23 Acres
- Year built:
- 1986
- Baths:
- 2.00
- MLS#:
- OM676733
- Subdivision:
- Marion Landing
ADDITIONAL INFORMATION
Beautifully maintained "Palm Harbor" manufactured home featuring LR, DR and kitchen along with the Family Room with Fireplace all open to each other. Kitchen is well equipped with plenty of cabinets and counter top space with easy access to the 8x13 laundry utility room. There are glass slider doors in DR that provide access to the 12x16 screen porch perfect for those morning coffees. Owners suite includes walk in closet and private bath with shower. There are two guest bedrooms and a guest bath. Roof replaced in 2018, AC replaced in 2013 and new windows 2008. $175 monthly HOA fee includes water, sewer and trash removal.
$315,000
2820 SW 36th Drive Ocala, FL 34474
- Type:
- Single Family
- Sq.Ft.:
- 1,747
- Status:
- Active
- Beds:
- 3
- Lot size:
- 0.48 Acres
- Year built:
- 1967
- Baths:
- 2.00
- MLS#:
- OM676589
- Subdivision:
- College Park Add 02
ADDITIONAL INFORMATION
Nestled in the heart of a family-friendly neighborhood, this beautifully maintained residence gives the sense of serenity and security with its vibrant landscaped yard that is fully fenced and enclosed with a privacy gate. Step inside to discover an inviting open floor plan that effortlessly combines style and functionality. The home was remodeled in 2007 with interior finishes that include wood flooring, wood cabinets, crown molding, a ring doorbell, and a 2022 HVAC. The kitchen is a culinary delight, featuring granite countertops, stainless steel appliances, and farmhouse-inspired touches throughout the home. Relax and unwind in the primary suite, complete with french doors, a tray ceiling, wood flooring, and a luxurious en suite bathroom featuring dual granite countertop sinks and vanity, a jetted garden tub, an oversized shower, and a spacious walk-in closet. Two additional bedrooms offer ample space and comfort, with fresh NEW carpeting ensuring a cozy ambiance. Step outside to a serene outdoor oasis, complete with an expansive patio, perfect for entertaining, dining, relaxation, and soaking in the hot tub. This home is minutes from shopping, hospitals, local community college, and restaurants making it a convenient and desirable location. It is the perfect place for someone looking for both comfort and convenience in their home.
$416,000
4800 NW 10 Terrace Ocala, FL 34475
- Type:
- Single Family
- Sq.Ft.:
- 2,120
- Status:
- Active
- Beds:
- 4
- Lot size:
- 0.19 Acres
- Year built:
- 2023
- Baths:
- 2.00
- MLS#:
- G5080571
- Subdivision:
- Evergreen Estates
ADDITIONAL INFORMATION
**This Lightly Used New Home, has just come back on the Market !! Lived in less than 2 months. Has 4 Large Bedrooms, 2 baths & Stunning Ceramic Tile throughout . This High-Quality Home is constructed with the amazing ICF ( Insulated Concrete Forms) !!! The added benefits include the High Energy-Efficient performance and results in a stronger product with utility savings for the new homeowner! The House has been repainted to a lovely light blue/grey color with Gorgeous Stone accents on the Garage & the Front Columns of the house as well as the Columns on the Back Porch,. Gutters have also been added around the whole house. The Front Bedroom would make a great Home Office, Flex Space or Exercise Area. Spacious Master Bedroom big enough for large furniture & large En Suite with Walk-in Closet Big enough for two.. Open Kitchen Concept to Dining Area & Great Room for all of your gatherings & entertainment. Kitchen Island is 7' 8" for food prep and seating with Beautiful Granite Counter Tops. Ample Storage in Pantry. Outdoor Entertaining convenient to Great Room and Kitchen. Evergreen Estates is Conveniently Located 10 Minutes from Downtown Ocala! Easy Access to I-75, Silver Springs Park, Golf Courses, Shopping & the Ocala Equestrian Center. New Gate installed at Entry of Evergreen Estates will soon be operational. First year Home Warranty stays with the home. No HOA Fees are being collected at this time. They will go into effect when the HOA is turned over to the Homeowners at a later date. The amount is undetermined at this time.
$284,900
16344 SW 48th Circle Ocala, FL 34473
- Type:
- Single Family
- Sq.Ft.:
- 1,669
- Status:
- Active
- Beds:
- 4
- Lot size:
- 0.29 Acres
- Year built:
- 2007
- Baths:
- 2.00
- MLS#:
- O6195691
- Subdivision:
- Marion Oaks Un 05
ADDITIONAL INFORMATION
Beautiful spacious 4/2 open floor plan with 2 car garage Home, located in an excellent location in Marion Oaks. Property comes equipped with Refrigerator, stainless range, microwave and built in wine cooler, coffee bar, breakfast nook, granite countertops, flooring comes with tile, laminate and carpet floors, utility room with Samsung front load washer and dryer. Split plan with large master suite with walk-in closet, double vanity and walk-in shower and guest bath has tub/shower. All other 3 bedrooms are big enough to accommodate family members and guests. Step out back to a large covered wood deck and picnic table that can stay or go, chain link fence and a small shed. Also conveys a whole house carbon water filter. Come and schedule your viewing to this great family Home before it’s’ gone.
$283,900
Address not provided Ocala, FL 34473
- Type:
- Single Family
- Sq.Ft.:
- 1,270
- Status:
- Active
- Beds:
- 3
- Lot size:
- 0.23 Acres
- Year built:
- 2024
- Baths:
- 2.00
- MLS#:
- T3518562
- Subdivision:
- Marion Oaks Un 07
ADDITIONAL INFORMATION
Under Construction. Welcome to the Viera, a stunning LGI home located in the sought-after community of Marion Oaks, FL. This captivating floor plan features 3 bedrooms, 2 bathrooms, and a 2-car garage, providing an ideal space for modern family living. As you step inside the Viera, you'll be greeted by a charming covered front porch and professional front yard landscaping. Right off the entrance, a fully upgraded kitchen awaits, boasting tall kitchen cabinets and top-of-the-line Whirlpool brand appliances. This culinary haven is a delight for cooking enthusiasts and a central gathering place for family and friends. The kitchen seamlessly flows into the spacious family room, creating an inviting open-concept layout that fosters togetherness and convenience. This well-designed space ensures you can effortlessly entertain and make cherished memories with your loved ones. Retreat to the master bedroom, your private sanctuary, featuring a walk-in closet and a master bath. Enjoy the tranquility of this peaceful haven after a long day. Don't miss the opportunity to make the Viera your forever home
$334,900
418 Marion Oaks Lane Ocala, FL 34473
- Type:
- Single Family
- Sq.Ft.:
- 1,851
- Status:
- Active
- Beds:
- 4
- Lot size:
- 0.23 Acres
- Year built:
- 2024
- Baths:
- 2.00
- MLS#:
- T3518546
- Subdivision:
- Marion Oaks Un 03
ADDITIONAL INFORMATION
Under Construction. Welcome to the Hillcrest, an exquisite LGI home in the charming community of Marion Oaks, FL. This splendid floor plan boasts 4 bedrooms, 2 bathrooms, and a 2-car garage, offering ample space for your family's needs. Step into the grand entrance, and be greeted by a spacious dining room, perfect for hosting memorable gatherings with loved ones. The kitchen, a culinary haven, overlooks the large family room, ensuring you're always at the center of the action. Step outside to the vast covered patio, where you can unwind and savor the tranquility of you surroundings. The master bedroom is a luxurious retreat, featuring a large walk-in closet and a master bath. Indulge in relaxation with a soaker tub, or enjoy the convenience of a walk-in shower and dual sink vanity. Make this enchanting residence your new home and experience the joys of living in Marion Oaks.
$337,500
2085 NW 50th Circle Ocala, FL 34482
- Type:
- Single Family
- Sq.Ft.:
- 1,704
- Status:
- Active
- Beds:
- 2
- Lot size:
- 0.2 Acres
- Year built:
- 1998
- Baths:
- 2.00
- MLS#:
- OM676684
- Subdivision:
- Ocala Palms Un 04
ADDITIONAL INFORMATION
VERY DESIRABLE LOCATION WITH UNOBSTRUCTED, SPECTACULAR VIEW OF THE GOLF RANGE AND GOLF COURSE! This beautifully maintained house has Tile Floors, New Luxury Vinyl Plank Floors, New Paint, and New Microwave and Dishwasher. Roof, Hot Water and A/C were Replaced in 2019 along with Newer Lighting Fixtures and Ceiling fans. This house is move-in ready. The beautiful kitchen has an eat-in area with an outstanding view of the golf course. This house has a split bedrooms and has a great functional floor plan. The Family room located off the kitchen can accommodate a big screen television. The Master bedroom has a tray ceiling with a hot water heater in the closet. The Master Bedroom has a New Commode, double vanity with Stone Counters and separate Tub and Shower. This house has a Solar Tube in the Family Room for extra light. The Screened Room has just been added for watching the golfers. This is your perfect house! The Garage has been Enlarged. IDEAL LOCATIONS: : Close to Clubhouse, Tennis Courts, Outdoor Olympic Size Pool, Indoor Heated Pool, Tennis, Bocce and Shuffleboard Courts, Library, Ping-Pong, Craft, Pool Table, Exercise Room and much more. GREAT LOCATION: Close to Shopping Across the Street at Publix, Walgreens Various Banks, Restaurants, Liquor Store, Gold's Gym , etc. 1 1/2 miles East of the World Equestrian Center. 1 1/2 Hours from Orlando and all the Attractions including Disney World, Universal Studi
$330,000
5277 SE 91st Place Ocala, FL 34480
- Type:
- Single Family
- Sq.Ft.:
- 2,237
- Status:
- Active
- Beds:
- 4
- Lot size:
- 0.25 Acres
- Year built:
- 2018
- Baths:
- 2.00
- MLS#:
- G5080992
- Subdivision:
- Summercrest
ADDITIONAL INFORMATION
Welcome to this very well maintained home situated in the gorgeous community of Summercrest! As you enter this home, you'll enjoy how this spacious & open concept connects the living area, breakfast nook, and kitchen, allowing you to prepare meals all while enjoying your guests. The master bedroom is quite roomy and tucked away from the rest of the guest areas, with a private master bathroom offering a separate shower & tub & dual vanities. The three additional bedrooms also have built-in closets and close access to the guest bathroom. These owners have also enclosed the backyard with a beautiful vinyl privacy fence. The lanai is covered and offers ample sitting space for you and your guests to enjoy as well as room for your grill. These sellers are highly motivated and want to aggressively get this home to be yours! New photos coming soon!
$234,900
702 NE 27th Street Ocala, FL 34470
- Type:
- Single Family
- Sq.Ft.:
- 1,406
- Status:
- Active
- Beds:
- 3
- Lot size:
- 0.23 Acres
- Year built:
- 1989
- Baths:
- 2.00
- MLS#:
- S5102970
- Subdivision:
- Fox Hollow
ADDITIONAL INFORMATION
MOTIVATED SELLER. Completely renovated 3 bedroom 2 bathroom house with an additional room that can be used as a game room. Located just 0.6 miles from Vanguard High School and 2.6 miles to Ocala Downtown Square. The peaceful neighborhood and its modern appearance makes this property a great place to live and create memories in. New laminated floors, completely renovated bathrooms and a vintage-style kitchen that gives the warmth and comfort of a new home.
- Type:
- Single Family
- Sq.Ft.:
- 1,840
- Status:
- Active
- Beds:
- 2
- Lot size:
- 0.2 Acres
- Year built:
- 2018
- Baths:
- 3.00
- MLS#:
- OM676783
- Subdivision:
- Ocala Preserve Ph 2
ADDITIONAL INFORMATION
Indulge in Resort Style living at this beautiful Shea Built Connect Model, nestled within the prestigious, gated community of Ocala Preserve! Mere minutes from the World Equestrian Center, this luxury home is located in the non-age-restricted zone which caters to families and individuals of all ages. Step inside and discover your dream kitchen boasting an oversized granite island with ample counter space, a gourmet gas cooktop with range hood, stainless steel appliances, stunning 36" solid wood designer cabinets, and a separate dining room area. A light and bright open floor plan creates a welcoming atmosphere, accentuated by 8' interior doors, upgraded fixtures, 5 1/4" baseboards and fine finishes throughout. Porcelain tile flooring graces the main areas, while new luxury vinyl flooring ensures comfort in the bedrooms – NO CARPET! The outdoor lanai beckons you to host summer BBQs or relax with a cup of coffee in the morning, taking in the peaceful views of Ocala Preserve. The oversized primary bedroom features large windows overlooking the backyard and boasts an upgraded en-suite bathroom with granite counters, beautiful wood cabinets, a spacious walk-in closet, and a luxurious glass-enclosed shower with beautiful tile decor. A second bedroom, easily considered an in-law suite, resides off the foyer and features a large walk-in closet and an en-suite bathroom with upgraded countertops, cabinets, and a glass-enclosed shower. A convenient half bath is located down the hall for guests. The oversized 2-car garage features built-in storage and is even golf cart ready! Lovely curb appeal and a premium lot with upgraded landscaping, edging, and a widened paver driveway enhance the exterior of this beautiful home. Your HOA membership encompasses lawn maintenance, landscaping, pest control, fertilizing, trimming, mulching, irrigation system maintenance, high-speed fiber optic internet, and a club membership for all amenities! These amenities include resort-style pools, tennis course, pickleball courts, 21 miles of serene walking trails, a state-of-the-art fitness center with group fitness classes, bocce courts, dog parks, a fishing dock, canoes, kayaking, and more! Golf requires no additional membership, and all members receive a discount at the on-site spa and restaurant. Ocala Preserve offers a truly one-of-a-kind resort-style living experience, located only minutes from all of the Equestrian action! Don't miss your chance to own this beautiful home in the all-ages section! Schedule your private tour today!
$220,000
4 Silver Court Ocala, FL 34472
- Type:
- Single Family
- Sq.Ft.:
- 1,330
- Status:
- Active
- Beds:
- 3
- Lot size:
- 0.23 Acres
- Year built:
- 1979
- Baths:
- 2.00
- MLS#:
- OM676788
- Subdivision:
- Silver Spgs Shores Un 43
ADDITIONAL INFORMATION
Excellent investment opportunity on this 3 bedroom, 2 bathroom, block home on a lovely street in Silver Springs Shores. This home has a consistent, stable rental history for the investor and would also make a great first home. Located on a quiet cul-de-sac street, peace and tranquility are just outside your doors here. This home has an enclosed lanai and a fenced back yard.
$420,000
6094 SW 88th Loop Ocala, FL 34476
- Type:
- Single Family
- Sq.Ft.:
- 2,615
- Status:
- Active
- Beds:
- 3
- Lot size:
- 0.19 Acres
- Year built:
- 2019
- Baths:
- 3.00
- MLS#:
- OM676700
- Subdivision:
- Jb Ranch
ADDITIONAL INFORMATION
Beautifully maintained home in JB Ranch! Make this home your own and watch the sunset in your own outside oasis with an enhanced privacy view. This one owner home has been meticulously cared for with great attention to detail. Both front and back porches have been screened in to enjoy the breeze on those cool winter evenings. The rear porch has been upgraded with paver flooring, and just beyond the porch is a paver patio to enjoy a little rest and relaxation. Paver landscaping beds line this outside space and add another element of class and charm to this fenced-in back yard. This lovely home includes 3 bedrooms, 3 bathrooms and a three-car garage. Two of the bedrooms are master suites, including their own private bathrooms. This home includes a den, formal living room, dining room, family room and kitchen with a breakfast nook. The flooring in the main living areas and bathrooms include ceramic tile with luxury vinyl plank flooring in the master bedroom. This beautiful island kitchen has quartz countertops, 42” raised panel wood cabinetry and stainless-steel appliances, while the bathrooms include quartz countertops and tiled shower enclosures. Additional upgrades include a ring doorbell, integrated internet hot spots, and yard irrigation. This home has plenty of room to entertain and enjoy Florida living to the fullest. This gated community is located close to shopping, restaurants and many conveniences, as well as easy access to I-75, FL-200 and Florida’s Turnpike system. This is a well maintained, 55+ community offering many amenities, including a pool, fitness center, Bocce Ball, Pickle Ball, trash pickup and lawncare! Schedule your showing today!
$410,000
8395 SW 58th Avenue Ocala, FL 34476
- Type:
- Single Family
- Sq.Ft.:
- 2,507
- Status:
- Active
- Beds:
- 4
- Lot size:
- 0.19 Acres
- Year built:
- 2020
- Baths:
- 3.00
- MLS#:
- OM675993
- Subdivision:
- Brookhaven Ph 1
ADDITIONAL INFORMATION
Welcome to this charming 4-bedroom, 3-bathroom home located in the beautiful Brookhaven Neighborhood in Ocala, FL. This home spans a spacious 2,507 sq. ft. floor plan, this residence offers an inviting open layout with a spacious kitchen complete with a breakfast bar overlooking the cozy family room. The master bathroom features an en-suite with dual vanities, walk-in-closets and a separate shower & tub. The split plan provides privacy, with 2 additional bedrooms & a Den with the one of the guest bathrooms offering dual sinks, a linen closet, and access to the back porch. Additional highlights include a covered rear porch, great for your morning coffee or entertaining guests or family & a low HOA fee of $77.00 per month which includes the Community Pool, Cabana & Dog park. This neighborhood is conveniently located 1.4 miles from a Brand New Publix Supermarket, Local Restaurants, Medical Facilities, & Golf Courses. Sholom Park is just 5 miles away, known for it's beautiful gardens, trails & scenic nature. Market Street at Health Brook is just a few mins away which features Dillard's, EPIC Movie Theatre, Dick's Sporting Good, Panera, Kirkland's & lots of restaurants & stores. You don't want to miss out on this great property located in the Heart of Ocala.
$204,900
5765 NE 6th Place Ocala, FL 34470
- Type:
- Single Family
- Sq.Ft.:
- 1,268
- Status:
- Active
- Beds:
- 3
- Lot size:
- 0.2 Acres
- Year built:
- 1978
- Baths:
- 2.00
- MLS#:
- OM676729
- Subdivision:
- Ocala Heights
ADDITIONAL INFORMATION
This 3/2/1 is just waiting for the future owner! Large Living room opens to the Dining room. Kitchen feels bright offering light cabinets and flooring. Bedrooms are all good size and there is plenty of storage. Roof 2018, patio overlooking the backyard, and lots of potential!
$279,900
5355 NW 55th Place Ocala, FL 34482
- Type:
- Single Family
- Sq.Ft.:
- 1,387
- Status:
- Active
- Beds:
- 3
- Lot size:
- 0.3 Acres
- Year built:
- 2024
- Baths:
- 2.00
- MLS#:
- OM676679
- Subdivision:
- Ocala Park Estates
ADDITIONAL INFORMATION
Under Construction. PHOTOS IN THIS LISTING ARE OF A PREVIOUSLY BUILT MODEL, COLORS AND FINISHES MAY DIFFER. This home will be ready for occupancy in 4-6 weeks! Located in Ocala Park Estates a well established neighborhood that is conveniently located. This home has all the modern features and upgrades you are looking for including tile floors throughout, granite counters, and stylish wood cabinets. The primary bedroom features a walk in closet, dual vanity and tiled walk in shower. This home has an open floorplan with high ceilings. You are sure to love the home and the location! Short drive to WEC, Downtown Ocala and all the conveniences you need. THIS HOME WILL INCLUDE PLANK TILE FLOORING AND WHITE SHAKER CABINETS.
$404,900
1088 SW 32nd Lane Ocala, FL 34471
- Type:
- Single Family
- Sq.Ft.:
- 2,646
- Status:
- Active
- Beds:
- 4
- Lot size:
- 0.31 Acres
- Year built:
- 1994
- Baths:
- 3.00
- MLS#:
- T3518388
- Subdivision:
- Carriage Hill
ADDITIONAL INFORMATION
Welcome to 1088 SW 32nd Ln in Ocala, FL this is a 4 bedroom and 3 bathroom home. It features an open floor plan, the home includes elegant living spaces, a gourmet kitchen equipped with modern appliances, and solar windows that flood the interiors with natural light. This home provides easy access to local shopping, dining, and entertainment options. Don't miss out on this opportunity to make this beautiful home yours!!
$210,750
3631 NE 15th Avenue Ocala, FL 34479
- Type:
- Single Family
- Sq.Ft.:
- 1,014
- Status:
- Active
- Beds:
- 3
- Lot size:
- 0.29 Acres
- Year built:
- 1982
- Baths:
- 2.00
- MLS#:
- OM676629
- Subdivision:
- Pleasant Pines
ADDITIONAL INFORMATION
Affordable living in NE Ocala Move right into this 3 bedroom home on a quiet cul-de-sac. Updated kitchen with stainless appliances and casual dining area. Granite tops and pantry closet New electric panel, New roof, new HVAC. Indoor laundry area and extra room for office, den, bedroom. Private backyard. Pad for RV next to your home.
$230,000
5255 NW 33rd Place Ocala, FL 34482
- Type:
- Other
- Sq.Ft.:
- 1,315
- Status:
- Active
- Beds:
- 2
- Lot size:
- 0.07 Acres
- Year built:
- 2019
- Baths:
- 2.00
- MLS#:
- OM676496
- Subdivision:
- Ocala Preserve Ph 18a
ADDITIONAL INFORMATION
Embrace the carefree lifestyle you deserve in this inviting 2 bedroom, 2 bathroom villa. The villa and community alike offers comfort and convenience for years to come. Nestled within well-maintained grounds, this home offers a spacious and open floor plan with a nook that's perfect for an office or extra storage space. Prepare meals in your well-appointed kitchen, unwind in the comfort of your two cozy rooms, and enjoy the sunshine and fresh air on your covered lanai. Living close to others will allow the opportunity for meaningful connections and mutual support. Take advantage of the resort-style amenities including a clubhouse, swimming pool, fitness center, golf, and so much more! Stay engaged with a variety of social activities and events fostering new friendships and lasting memories. Schedule your tour today and make this one your home sweet home! No CDDS!!!
$349,900
931 SE 65th Circle Ocala, FL 34472
- Type:
- Single Family
- Sq.Ft.:
- 2,214
- Status:
- Active
- Beds:
- 3
- Lot size:
- 0.27 Acres
- Year built:
- 2010
- Baths:
- 2.00
- MLS#:
- OM676246
- Subdivision:
- Deer Path Ph 03
ADDITIONAL INFORMATION
Welcome to this charming home with great curb appeal, located in Deer Path and built by Murphy Kaufman builders. Spacious 2,214 square feet of living space, this well-loved home offers an open floor plan with high ceilings, creating a spacious and inviting atmosphere. Featuring three generously sized bedrooms, two full baths, and a custom home office complete with built-ins, this home offers versatility and functionality to suit your lifestyle. The well-designed kitchen offers maple cabinets, a gas range, and ample counter space. Enjoy meals in the extended eat-in breakfast area, perfect for gathering with family and friends. Retreat to the primary bedroom which features a large walk-in closet and built-in vanity. The spa-like bath boasts a double vanity, separate jacuzzi tub, and a walk-in shower. Step outside to the beautifully landscaped backyard oasis, complete with an extended screened lanai featuring tile flooring, ideal for entertaining or relaxation. Enjoy privacy and a wooded view with no rear neighbors. Additional features include a 10x14 matching shed for extra storage, an extra wall of cabinets in the mudroom and garage, solar tubes, a tankless gas water heater, and a furnace replaced in 2022. Located in a great SE location close to shopping, restaurants, and other amenities, this lovely home offers both comfort and convenience. Don't miss the opportunity to make it yours!
| All listing information is deemed reliable but not guaranteed and should be independently verified through personal inspection by appropriate professionals. Listings displayed on this website may be subject to prior sale or removal from sale; availability of any listing should always be independently verified. Listing information is provided for consumer personal, non-commercial use, solely to identify potential properties for potential purchase; all other use is strictly prohibited and may violate relevant federal and state law. Copyright 2024, My Florida Regional MLS DBA Stellar MLS. |
Ocala Real Estate
The median home value in Ocala, FL is $284,000. This is higher than the county median home value of $149,200. The national median home value is $219,700. The average price of homes sold in Ocala, FL is $284,000. Approximately 42.33% of Ocala homes are owned, compared to 40.36% rented, while 17.31% are vacant. Ocala real estate listings include condos, townhomes, and single family homes for sale. Commercial properties are also available. If you see a property you’re interested in, contact a Ocala real estate agent to arrange a tour today!
Ocala, Florida has a population of 57,812. Ocala is more family-centric than the surrounding county with 23.68% of the households containing married families with children. The county average for households married with children is 19%.
The median household income in Ocala, Florida is $39,238. The median household income for the surrounding county is $41,964 compared to the national median of $57,652. The median age of people living in Ocala is 38.7 years.
Ocala Weather
The average high temperature in July is 93.2 degrees, with an average low temperature in January of 44.8 degrees. The average rainfall is approximately 51.7 inches per year, with 0 inches of snow per year.
