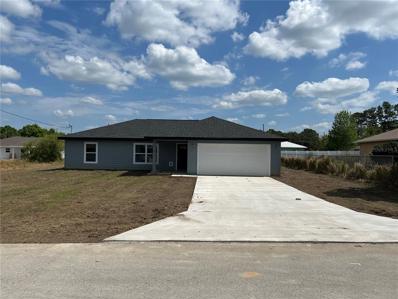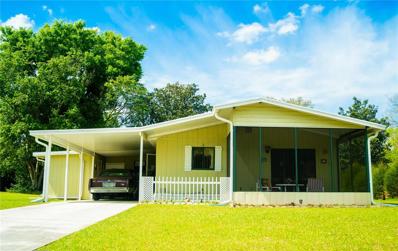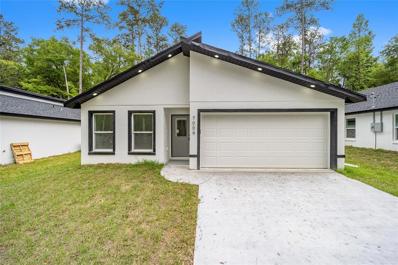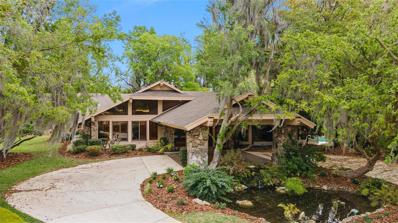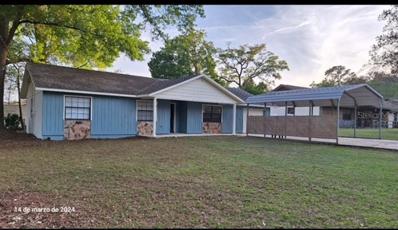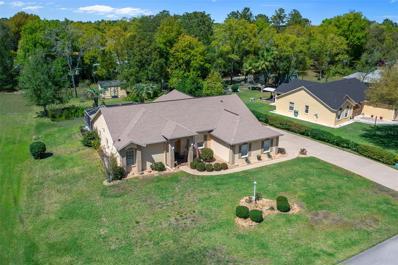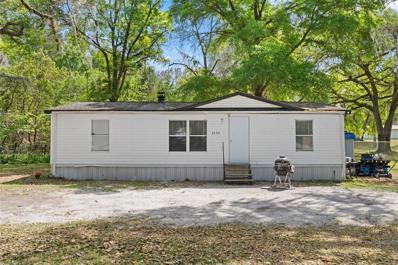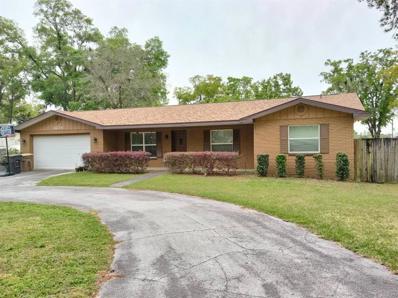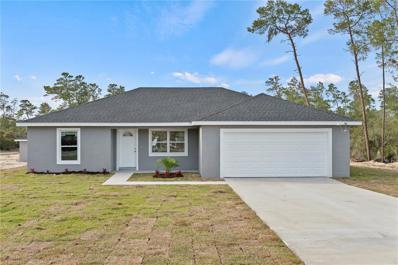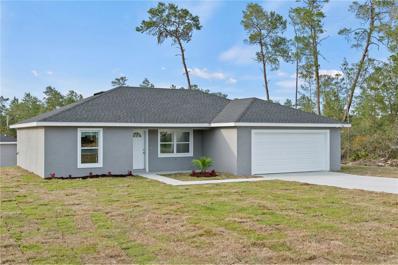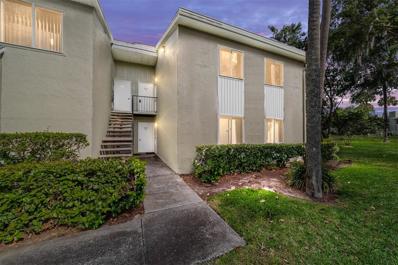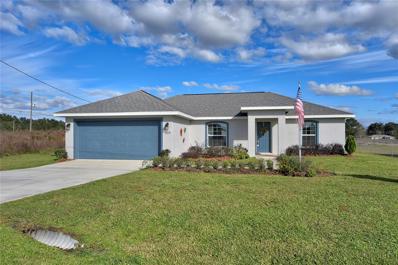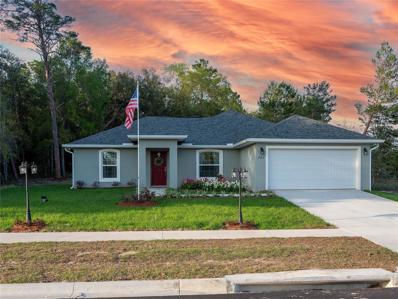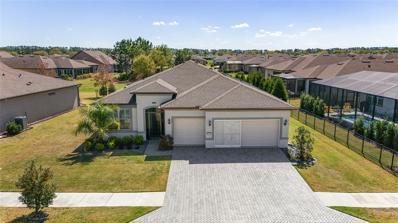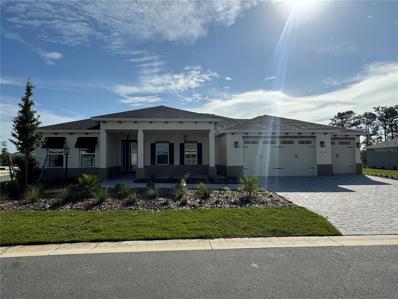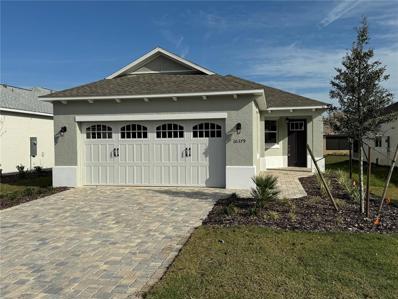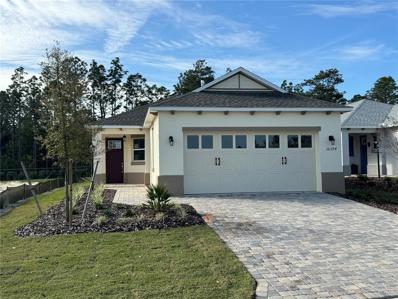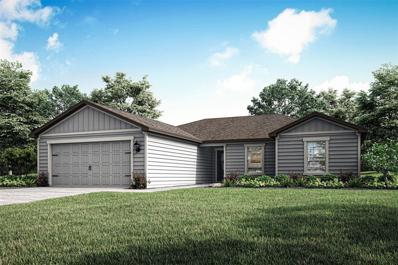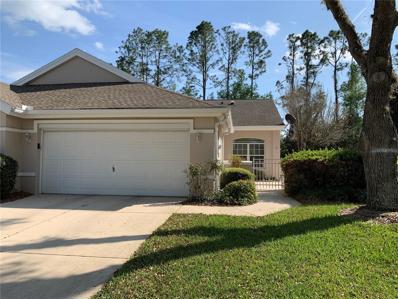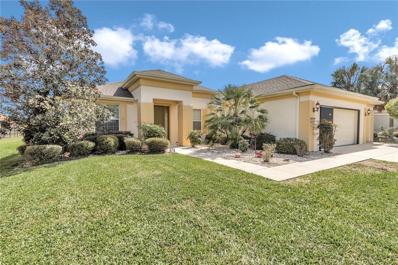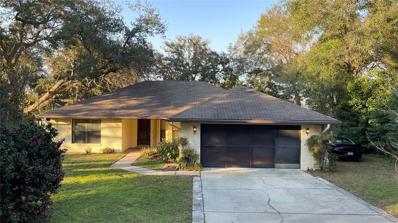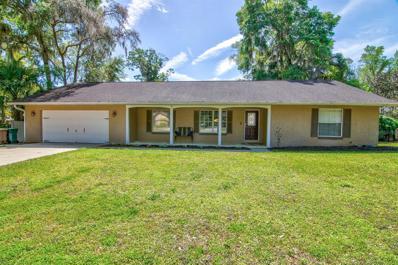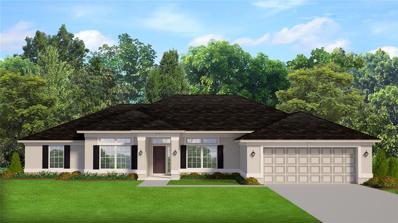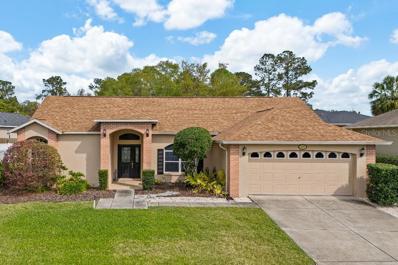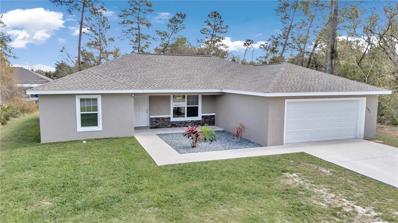Ocala FL Homes for Sale
$249,900
11 Pine Trace Loop Ocala, FL 34472
- Type:
- Single Family
- Sq.Ft.:
- 1,341
- Status:
- Active
- Beds:
- 3
- Lot size:
- 0.26 Acres
- Year built:
- 2024
- Baths:
- 2.00
- MLS#:
- O6187474
- Subdivision:
- Silver Spgs Shores Un 18
ADDITIONAL INFORMATION
AFFORDABLE NEW BUILD!! Popular 3/2 Molly model, with its hallmark split floor plan and vaulted ceiling. Additional features include, Granite countertops, Stainless Steel Appliances, ceiling fans, LVP flooring, Hardie Board siding, newly sodded yard, and spacious 2 car garage. Priced to sell, make your appointment today! ,
$199,999
10028 SW 88th Court Ocala, FL 34481
- Type:
- Single Family
- Sq.Ft.:
- 1,079
- Status:
- Active
- Beds:
- 2
- Lot size:
- 0.21 Acres
- Year built:
- 1982
- Baths:
- 2.00
- MLS#:
- OM675015
- Subdivision:
- Pine Run Estate
ADDITIONAL INFORMATION
4% ASSUMABLE RATE!!!! Welcome to your cozy oasis nestled just minutes away from the renowned World Equestrian Center! This remodeled 2 bedroom, 2 bath single-family home is situated in a vibrant 55+ community, offering comfort, convenience, and style. Step inside to discover a meticulously maintained interior boasting laminate tile vinyl flooring throughout, creating a seamless flow from room to room. The sunlit screened lanai provides the perfect spot to unwind with a morning cup of coffee or relax with a good book, offering tranquil views of the surrounding greenery. The heart of the home features a remodeled kitchen adorned with new tile flooring, abundant cabinetry, and sleek appliances, making meal preparation a breeze. Both bathrooms have been tastefully updated with new tile, and the home has been repiped for added peace of mind. Additional highlights include a separate workshop and ample storage space, perfect for hobbyists or outdoor enthusiasts. The carport provides shelter for your vehicles, while the landscaped yard offers privacy and serenity. This home has been meticulously maintained, with recent upgrades including a new roof in 2018, a new water heater in 2016, and updated plumbing and electrical systems. The HVAC system has been updated 2024, ensuring year-round comfort. Conveniently located less than 10 miles from the World Equestrian Center, this property offers easy access to abundant shopping, recreational facilities, and community amenities. With two pools, two clubhouses, and plenty of opportunities for leisure and entertainment, this is truly a place to call home. Don't miss out on the opportunity to make this beautiful home yours. Schedule your showing today and experience the best of Florida living!
$255,000
7009 SE 23 Avenue Ocala, FL 34480
- Type:
- Single Family
- Sq.Ft.:
- 1,200
- Status:
- Active
- Beds:
- 2
- Lot size:
- 0.13 Acres
- Year built:
- 2024
- Baths:
- 2.00
- MLS#:
- OM674876
- Subdivision:
- Sabal Park
ADDITIONAL INFORMATION
Two Bedrooms, PLUS DEN with lots of natural natural light and two bathrooms. the kitchen has wooden cabinets, quartz countertops, and stainless-steel appliances. Enjoy peaceful country living, just 10 minutes from de Ocala Downtown. Home is short drive to the Santos Park Trailhead. Great starter home with the convenience of shopping and hospitals within 15 minutes. Your dream home awaits
$2,300,000
2162 SE Mill Creek Circle Ocala, FL 34471
- Type:
- Single Family
- Sq.Ft.:
- 8,871
- Status:
- Active
- Beds:
- 4
- Lot size:
- 1.45 Acres
- Year built:
- 1984
- Baths:
- 6.00
- MLS#:
- OM674809
- Subdivision:
- Laurel Run
ADDITIONAL INFORMATION
Welcome to the largest home in Laurel Run. Step into a world of Spectacular Elegance, this exquisite and immaculately maintained 4 Bedroom 5 1/2 bath home which sits on 3 lots in Laurel Run showcases an array of remarkable features designed to elevate your living experience. As you enter the circular drive stop and admire the Koi Pond. Once you enter the majestic entryway you'll be greeted by a grand formal dining room that leads you into a kitchen that any chef would be proud to work in. The kitchen has been completely remodeled, equipped with an island, GE Monogram appliances and breakfast nook offers ample space for culinary creations and casual dining. The spacious family room with fireplace and large brass bar is perfect for all your entertaining needs. The expansive primary suite with fireplace is a sanctuary of luxury, it offers his and her separate bathroom with their own generously sized walk-in closets. freestanding tubs, and separate showers. Right off the primary suite is a large study/office and game room which is large enough for family game nights or a game of Billiards. The spiral staircase leads you to down to an open living area with fireplace, 2 bedrooms, 2 baths, kitchenette large laundry room and separate storage room. Step outside to discover your own private oasis, a creek and pathway with walking bridge to the luxurious salt water pool with grotto, providing the perfect setting for outdoor relaxation and enjoyment. There is also a separate in-law large suite with bathroom and two closets with shelving and separate entry for privacy. Amenities abound, including an oversize 2 car garage with workshop. Home is light and bright with high ceilings and glass enclosed. 200 year old heart of pine floors have been installed in the dining room, entryway, bar area and breakfast area. This majestic home is minutes from Historic downtown Ocala for entertainment, shopping and dining and 20 minutes from the World Equestrian Center.
$222,999
3140 NE 45th Street Ocala, FL 34479
- Type:
- Single Family
- Sq.Ft.:
- 1,195
- Status:
- Active
- Beds:
- 3
- Lot size:
- 0.26 Acres
- Year built:
- 1985
- Baths:
- 2.00
- MLS#:
- A4603699
- Subdivision:
- Countryside Estate
ADDITIONAL INFORMATION
Come see this updated 3/2/1 updated with all new paint, all new flooring, Life proof wood laminate flooring. new blinds, new lighting, new kitchen n counter tops new hardware. The bathrooms are beautifully updated with new tiled shower/bath. Has new vanities, hardware, new lighting, new mirrors and new toilets. The bedrooms have new flooring, new blinds single wood hung, new lighting. Its a great place to raise your family ready to move. Come see if its your new home.
$365,000
10820 SW 53 Circle Ocala, FL 34476
- Type:
- Single Family
- Sq.Ft.:
- 2,038
- Status:
- Active
- Beds:
- 3
- Lot size:
- 0.5 Acres
- Year built:
- 1998
- Baths:
- 2.00
- MLS#:
- OM674881
- Subdivision:
- Marco Polo Village 1
ADDITIONAL INFORMATION
Welcome to your dream home in the coveted Marco Polo Village! Nestled on a rare find of a .50-sized lot, this residence boasts charm and convenience. As you approach, the exceptional curb appeal captivates with meticulously manicured landscaping adoring the spacious grounds. A side entry garage ensures both functionality and aesthetics, while a quaint 12 x 18 shed presents endless possibilities, ideal for transforming into a potting shed for gardening enthusiasts. Stepping into the backyard oasis, you're greeted by a birdcage area offering a wet bar and a partially covered space, perfect for barbeques, entertaining amidst the lush surroundings. Inside, you are greeted with a welcoming foyer adorned with a crystal chandelier. Tall ceilings amplify the sense of space. while custom cherry built-ins in the family room and office adds a touch of sophistication and practicality. The heart of the home unfolds seamlessly with an open floor plan, effortlessly connecting the foyer to the living room, dining room, and great room. The spacious kitchen boast ample cabinets, a breakfast bar, and solid counter tops. The split floor plan ensures privacy and comfort, with the master bedroom suite offering a serene retreat. Pamper yourself in the master bath featuring a walk-in shower, soaking tub, private water closet, and double vanity equal luxury and relation. Don't miss the rare opportunity to own a piece of paradise in Marco Polo Village, where every detail has been meticulously crafted for the ultimate in comfort, convenience and style. Close to Publix, Shopping and West Marin Hospital. Schedule your showing today and prepare to fall in love with your new forever home!
$119,900
3620 SE 73rd Street Ocala, FL 34480
- Type:
- Other
- Sq.Ft.:
- 960
- Status:
- Active
- Beds:
- 3
- Lot size:
- 0.34 Acres
- Year built:
- 1985
- Baths:
- 2.00
- MLS#:
- W7862955
- Subdivision:
- 0831 - Ac Se 52nd To Se 80th
ADDITIONAL INFORMATION
Looking for a starter home or investment property? You don’t want to miss this 3 bedroom, 2 bathroom home, situated on a 0.34 acre corner lot just off of US-301 in Ocala, FL! Step inside, and you'll be greeted by a cozy interior that makes you feel instantly at home. You'll notice the open kitchen, living room, and dining area that are seamlessly connected to each other, along with a split floor plan for extra privacy. Subflooring in the home was recently replaced, the well has been redone, roof was replaced just 5 years ago, and there’s a new water heater/tank for additional peace of mind. This conveniently located home sits just minutes from restaurants and shops, Paddock Park Mall, the Ocala Drive-In Theater, numerous mountain bike trails, horseback riding trails, golf courses/country clubs, fishing spots, and SO much more! Whether you’re in the mood for crystal clear springs or white sandy beaches, this home sits just 15 minutes from I-75 and 30 minutes to the Florida Turnpike, making traveling throughout the Sunshine State a breeze. Don't let this opportunity slip through your fingers. Contact us today to schedule a showing and step into your new beginning in this charming corner-lot home.
$349,999
4234 SE 8th Street Ocala, FL 34471
- Type:
- Single Family
- Sq.Ft.:
- 1,942
- Status:
- Active
- Beds:
- 3
- Lot size:
- 0.32 Acres
- Year built:
- 1975
- Baths:
- 3.00
- MLS#:
- OM674792
- Subdivision:
- Country Estate
ADDITIONAL INFORMATION
Don't miss out on this lovely home located in the desirable SE area. It is within close proximity of Highlands Baseball Park and Ward Highlands Elementary (an A school), 2 miles from Silver River State Park and Silver Springs, and only 4 miles to the Downtown Square. This 3 bedroom, 2.5 bath home has a large open floorplan. It offers a 2nd family/living room with a beautiful brick fireplace as a focal point, dining area, indoor laundry area with attached half bath, and the beautifully updated kitchen boasts granite countertops, soft close drawers and new or almost new stainless steel appliances. There are lots of closets and storage; as a bonus, the bedroom closets have adjustable storage systems. Both the living and family rooms are open to a screened lanai, which leads to a private fenced backyard. This home has been completely updated and features neutral colors, newer windows, tile and viny plank flooring throughout, a new roof in 2023, and more.
- Type:
- Single Family
- Sq.Ft.:
- 1,349
- Status:
- Active
- Beds:
- 3
- Lot size:
- 0.27 Acres
- Year built:
- 2024
- Baths:
- 2.00
- MLS#:
- O6187749
- Subdivision:
- Marion Oaks Un 06
ADDITIONAL INFORMATION
Under Construction. Brand new construction, almost completed, and ready to move in! Hart Developments is known for building quality homes loaded with upgrades that homeowners just can’t find anywhere else in this price range. Homes come standard with quartz counter tops, stainless steel appliances, all wood cabinets with soft close hinges, luxury vinyl flooring, upgraded lighting, sod and landscaping, garage door openers, and much more. Is very spacious inside and out, with 3 bedrooms, 2 bathrooms, a 2 car garage. This model is an open concept floor plan with a gorgeous kitchen and dining area. This home has spacious bedrooms and walk-in closets, interior laundry room with storage space, and a large living room area. The master suite has a large closet and master bath with dual sinks. -Builder provides a 1-2-7 warranty. -State of Florida 1 year bumper to bumper warranty. -7 year structural warranty.
$269,900
2806 SW 166th Lane Ocala, FL 34473
- Type:
- Single Family
- Sq.Ft.:
- 1,349
- Status:
- Active
- Beds:
- 3
- Lot size:
- 0.26 Acres
- Year built:
- 2024
- Baths:
- 2.00
- MLS#:
- O6187726
- Subdivision:
- Marion Oaks Un 04
ADDITIONAL INFORMATION
Under Construction. Brand new construction, Almost completed, and ready to move in! Hart Developments is known for building quality homes loaded with upgrades that homeowners just can’t find anywhere else in this price range. Homes come standard with quartz counter tops, stainless steel appliances, all wood cabinets with soft close hinges, luxury vinyl flooring, upgraded lighting, sod and landscaping, garage door openers, and much more. Is very spacious inside and out, with 3 bedrooms, 2 bathrooms, a 2 car garage. This model is an open concept floor plan with a gorgeous kitchen and dining area. This home has spacious bedrooms and walk-in closets, interior laundry room with storage space, and a large living room area. The master suite has a large closet and master bath with dual sinks. -Builder provides a 1-2-7 warranty. -State of Florida 1 year bumper to bumper warranty. -7 year structural warranty.
- Type:
- Condo
- Sq.Ft.:
- 1,304
- Status:
- Active
- Beds:
- 3
- Lot size:
- 0.01 Acres
- Year built:
- 1972
- Baths:
- 2.00
- MLS#:
- OM674915
- Subdivision:
- Fairways/silver Spgs Shores Co
ADDITIONAL INFORMATION
Seller to pay ONE FULL YEAR OF CONDO FEES on this freshly renovated corner unit. Move right in to this spacious unit with new plank flooring throughout, complete with a bonus room and convenient in-unit laundry - making everyday living a breeze! Enjoy the privacy with natural scenery and views of mature trees from every window. Escape to the enclosed Florida Room to enjoy a quiet moment as you overlook the golfing greens of Silver Springs Golf course. With ample space in the family room/dining room, there's plenty of room for gatherings of all sizes. Whether you're hosting a dinner party or relaxing with loved ones, this versatile area accommodates your every need. For those who enjoy an active lifestyle, the community's private resort style pool beckons just minutes away where you can soak in the Florida sun or take a refreshing dip to beat the heat. Plus, for even more recreational options, the nearby Silver Springs Recreation Center offers endless fun for the whole family. Say goodbye to the hassle of maintenance thanks to inclusive HOA fees covering insurance, building upkeep, lawn care, cable, and trash pickup. Don't miss out on this opportunity to experience the feeling of being tucked away from the chaos, yet close to shopping and major roads. Schedule a viewing today and make this condo your new home sweet home!
$267,500
53 Juniper Track Ocala, FL 34480
- Type:
- Single Family
- Sq.Ft.:
- 1,282
- Status:
- Active
- Beds:
- 3
- Lot size:
- 0.24 Acres
- Year built:
- 2024
- Baths:
- 2.00
- MLS#:
- OM674890
- Subdivision:
- Silver Spgs Shores Un #24
ADDITIONAL INFORMATION
Under Construction. CORNER LOT. BUILDER IS OFFERING A BUYER'S INCENTIVE OF $5,000 to buyer at closing. Funds can be used toward buyer's closing costs, to reduce loan amount or to reduce loan rate. Your choice! Come see this beautiful, award winning 3 bedroom / 2 bath home voted Best Value Overall! This new construction home offers a spacious split plan with cathedral ceilings in the living room and kitchen. Kitchen design features stainless appliances with stunning granite countertops to compliment the upgraded wood cabinetry featuring self-closing drawers and doors! You will enjoy entertaining in this kitchen with its eight-foot serving counter and French doors leading to attached, screened-in lanai. The master bedroom is spacious and features a walk-in closet with a custom tiled master bath and wood cabinetry with granite counters! Two car garage boasts painted interior, epoxy flooring, and two auto garage remotes. Standard features include upgraded plumbing and lighting fixtures as well as Luxury Vinyl Planking throughout. Block construction. Finally, you can rest assured with the 2-10 Home Buyer’s Warranty supplied by the Seller! **Any photos depicted are of our model home and are for illustration purposes only. Interior and exterior colors, as well as finishes may vary for actual home. Garage orientation may also vary.**
- Type:
- Single Family
- Sq.Ft.:
- 1,445
- Status:
- Active
- Beds:
- 3
- Lot size:
- 0.24 Acres
- Year built:
- 2024
- Baths:
- 2.00
- MLS#:
- OM674885
- Subdivision:
- Marion Oaks
ADDITIONAL INFORMATION
Under Construction. BUILDER IS OFFERING A BUYER'S INCENTIVE OF $7,500 to buyer at closing. Funds can be used toward buyer's closing costs, to reduce loan amount or to reduce loan rate. Your choice! Come see this beautiful 3 bedroom/2 bath home. This new construction home features cathedral ceilings in the living room and kitchen. The master bedroom suite includes an extra-large bedroom boasting a tray ceiling, walk-in closet, and a sliding glass door leading to outside 24 x 12 screened in lanai. The custom master bathroom features a “his and hers” double vanity with granite countertop, complimenting the soft earth tone tiles in the master shower. You will also enjoy granite counters in the guest bathroom and kitchen, as well as beautiful wood cabinetry in both with self-closing drawers! The 8 ft serving counter in the kitchen is perfect for entertaining with an additional French glass door leading to the lanai. Stainless appliances and upgraded fixtures as well as Luxury Vinyl Planking throughout, come standard in our homes. Two car garage with epoxy floor finish and automatic openers are standard as well. 2-10 Home Buyers Warranty supplied by the builder gives you comfort in knowing your home is protected!! **Any photos depicted are of our model home and are for illustration purposes only. Interior and exterior colors, as well as finishes may vary for actual home. Garage orientation may also vary.**
$649,000
6765 SW 94 Circle Ocala, FL 34481
- Type:
- Single Family
- Sq.Ft.:
- 2,397
- Status:
- Active
- Beds:
- 3
- Lot size:
- 0.23 Acres
- Year built:
- 2019
- Baths:
- 3.00
- MLS#:
- OM674821
- Subdivision:
- Stone Creek By Del Webb Fairfield
ADDITIONAL INFORMATION
Welcome to this awesome “Pool Home” with 3 bedrooms, 3 bathrooms and a 4’ extended 3-car garage located in Stone Creek (Fairfield neighborhood) a 55 plus community. As you approach the property, you will be met with the great landscaping and the paved driveway and walkway, and a dog run on the side of the home. Once inside, you will be greeted with an open space gathering room, porcelain tiles, entertainment center with an electric fireplace. The gourmet kitchen is a chef's dream, boasting built-in oven and microwave, an induction cooktop, range hood, quartz countertops, dry bar wine cabinet, custom built pantry, kitchen island ceiling lights along with recessed lighting, and window shutters throughout the home. The outdoor area is a real highlight with a screened-in lanai, privacy trees, saline pool with a sunning deck, two ledge loungers, a side table for your favorite drinks, designed to offer the ultimate in entertainment and relaxation. Also, an outdoor sink has been installed for convenience. This Dover Canyon floor plan offers every bedroom with its own ensuite. The master bedroom features a tray ceiling and plenty of sunlight. A well-proportioned laundry room with cabinets and a utility sink sits conveniently towards the back of the house, adjacent to the garage. The garage is equipped with a refrigerator, wall organizational and above storage racks, and a utility sink. Beyond the confines of your private paradise, the gated community offers an array of amenities, including a community club where you can socialize with neighbors and enjoy various recreational activities. A new community building has been completed which includes a golf simulator, new billiards room, amphitheater, outdoor fire pits and more! Schedule you're showing and start enjoying this wonderful community.
$490,515
10314 SW 96th Loop Ocala, FL 34481
- Type:
- Single Family
- Sq.Ft.:
- 2,137
- Status:
- Active
- Beds:
- 2
- Lot size:
- 0.32 Acres
- Year built:
- 2024
- Baths:
- 2.00
- MLS#:
- OM674814
- Subdivision:
- On Top Of The World
ADDITIONAL INFORMATION
Beautiful Brighton model located in the Longleaf Ridge neighborhood in On Top of the World! This move in ready home has 2 bedrooms, 2 bathrooms, and a three car garage. The entryway leads to the open great room and kitchen. The kitchen features quartz countertops, tile backsplash, 5 burner built in cooktop, built in oven/microwave and stainless steel appliances. The master bedroom has vinyl tile, and a walk-in closet. The master bathroom has a large double vanity sink, walk-in tile shower and linen closet. Located in Ocala’s premier, gated, active 55+ community, loaded with amenities, including golf cart access to two shopping centers.
$308,000
10379 SW 99th Lane Ocala, FL 34481
- Type:
- Single Family
- Sq.Ft.:
- 1,343
- Status:
- Active
- Beds:
- 2
- Lot size:
- 0.13 Acres
- Year built:
- 2024
- Baths:
- 2.00
- MLS#:
- OM674813
- Subdivision:
- On Top Of The World
ADDITIONAL INFORMATION
Beautiful Oren model located in the Longleaf Ridge neighborhood in On Top of the World! This move in ready home has 2 bedrooms, 2 bathrooms, and a two car garage. The entryway leads to the open great room and kitchen. The kitchen features quartz countertops, tile backsplash, staggered cabinets, 5 burner gas range, built in microwave and stainless steel appliances. The master bedroom has vinyl tile and a walk-in closet. The master bathroom has a double vanity sink, walk-in tile shower and linen closet. Located in Ocala’s premier, gated, active 55+ community, loaded with amenities, including golf cart access to two shopping centers.
$307,000
10394 SW 99th Lane Ocala, FL 34481
- Type:
- Single Family
- Sq.Ft.:
- 1,343
- Status:
- Active
- Beds:
- 2
- Lot size:
- 0.13 Acres
- Year built:
- 2023
- Baths:
- 2.00
- MLS#:
- OM674811
- Subdivision:
- On Top Of The World
ADDITIONAL INFORMATION
Beautiful Oren model located in the Longleaf Ridge neighborhood in On Top of the World! This move in ready home has 2 bedrooms, 2 bathrooms, and a two car garage. The entryway leads to the open great room and kitchen. The kitchen features quartz countertops, tile backsplash, staggered cabinets, 5 burner gas range, built in microwave and stainless steel appliances. The master bedroom has vinyl tile and a walk-in closet. The master bathroom has a double vanity sink, walk-in tile shower and linen closet. Located in Ocala’s premier, gated, active 55+ community, loaded with amenities, including golf cart access to two shopping centers.
$321,900
2722 SW 151st Place Ocala, FL 34473
- Type:
- Single Family
- Sq.Ft.:
- 1,680
- Status:
- Active
- Beds:
- 3
- Lot size:
- 0.23 Acres
- Year built:
- 2024
- Baths:
- 2.00
- MLS#:
- T3512160
- Subdivision:
- Marion Oaks Un 03
ADDITIONAL INFORMATION
Under Construction. Welcome to the Brie, LGI Homes' latest masterpiece in Marion Oaks, FL. This thoughtfully designed floor plan boasts 3 bedrooms, 2 bathrooms, and a flex room, perfect for an office or playroom. The open kitchen with an island is a culinary enthusiast's dream, and the adjacent dining area adds convenience for mealtimes. Another favorite feature of this home is the large covered back patio. The master bedroom features a spacious walk-in closet, and the 2-car garage offers ample storage. Don't miss the chance to call the Brie your home.
$248,000
7921 Sw 115th Loop Ocala, FL 34476
- Type:
- Other
- Sq.Ft.:
- 1,475
- Status:
- Active
- Beds:
- 3
- Lot size:
- 0.14 Acres
- Year built:
- 1995
- Baths:
- 2.00
- MLS#:
- OM674952
- Subdivision:
- Oak Run Preserve Un B
ADDITIONAL INFORMATION
THIS IS THE VILLA YOU HAVE BEEN WAITING FOR!!! 3 BEDS, 2 BATHS 2 CAR GARAGE CHESAPEAKE VILLA LOCATED IN THE PRESERVE IN OAK RUN, OCALA FL! BEAUTIFUL TREE LINED STREET, LOVELY NEIGHBORS. LAWN MOWING, PRUNING OF THE BUSHES, WATERING OF THE LAWN, ONCE YEARLY POWERWASHED, AND EVERY 5 YEARS PAINTED OUTSIDE TO KEEP IT LOOKING FABULOUS, ALL TAKEN CARE OF UNDER THE HOA/AMENITIES FEE! COME ENJOY THE EASY LIFE AT OAK RUN THAT OFFERS OVER 100 CLUBS TO JOIN, 6 POOLS TO KEEP YOU FIT, 5 HOT TUBES TO ENJOY AFTER EXERCISE, PICKLE BALL COURTS, TENNIS, SHUFFLE BOARD, HORSE SHOES, 18 WHOLE GOLF COURSE (EXTRA TO PLAY) DOG PARK, COMPLETELY UPDATED RESTAURANT WITH SEPARATE BAR AREA AND OUTDOOR PATIO TO SIT AND RELAX AFTER PLAYING GOLF WITH FRIENDS! THIS HOME IS CLEAN, MOVE IN READY AND WAITING FOR NEW OWNERS. LIGHT AND BRIGHT THE LIVING AREA HAS A SOLAR TUB ALLOWING EVEN MORE SUNLIGHT TO BRIGHTEN THE LIVING SPACE. YOU WILL FIND PLENTY OF SPACE WITH THE 3 BEDROOMS, LANAI, LARGE KITCHEN AND 2 CAR GARAGE WHICH CAN FIT YOUR GOLF CART! CALL TODAY TO SCHEDULE YOUR PRIVATE VIEWING. THIS ONE WILL NOT LAST! ROOF REPLACED 2017, HVAC 2010.
$439,000
9580 SW 71st Loop Ocala, FL 34481
- Type:
- Single Family
- Sq.Ft.:
- 2,122
- Status:
- Active
- Beds:
- 3
- Lot size:
- 0.2 Acres
- Year built:
- 2006
- Baths:
- 2.00
- MLS#:
- OM673993
- Subdivision:
- Stone Creek By Del Webb-buckhead
ADDITIONAL INFORMATION
Enjoy elegance, comfort, and safety in Del Webb’s premier Golf Club Community, Stone Creek. This lovely and meticulously maintained Johnstown home in Buckhead enjoys 3 Bedrooms, 2 bathrooms, and 2-car & golf-cart garage. The 8-foot-tall, screened entry door opens to 10-foot-high ceilings topped with carefully crafted crown moldings throughout (2016). The expansive great room connects to the kitchen with an eat-in dining nook. It lets out through five sliding glass doors, past the fully automatic Hunter-Douglas blinds, onto the covered and screened-in lanai (panels rescreened 2022). POOL! Your very own in-ground salt-water pool and hot-tub. The spacious kitchen has hard surface counters, custom oversized (42”) cabinets, expansive counters and a huge island! The Master Bedroom includes a spacious walk-in closet with custom closet cabinetry, and its en-suite has a step-in shower, luxurious garden tub, and double sink vanities. Two additional bedrooms equip your home with space for hobbies and for entertaining. Extend your guests the best night’s rest in a custom-made wall bed! Thoughtful design features for comfortable living include easy to clean ceramic tile in the common areas, resilient luxury vinyl plank in the bedrooms, and a large indoor laundry room with full counters and a mud-sink. There is enhanced lighting in the living room and hallway, as well as the 4-zone surround sound system for the pool patio, living room, kitchen and office! The oversized two-car garage includes a separate garage door for your golf cart and has sliding screen panels that let you enjoy the morning air! New roof (09/22). Newer HVAC (6/2018). New Water Heater (05/22). This wonderful, gated and guarded, 55+ Country Club community awaits you with golf, swimming, full-service community club, an amazing restaurant, and more! Hurry! This wonderful home won’t last for long!
$255,000
5455 SW 84th Place Ocala, FL 34476
- Type:
- Single Family
- Sq.Ft.:
- 1,716
- Status:
- Active
- Beds:
- 3
- Lot size:
- 0.25 Acres
- Year built:
- 1991
- Baths:
- 2.00
- MLS#:
- A4603448
- Subdivision:
- Majestic Oaks First Add
ADDITIONAL INFORMATION
Step into this SPACIOUS, one-owner home in the scenic and relaxing neighborhood of Majestic Oaks. Boasting three bedrooms, a bonus DEN, and two bathrooms with charmingly retro tiling, it’s a residence that balances comfort with endless possibilities. As you enter through the foyer, the home greets you with its open layout and skylights that pour in that great Florida sunshine. The kitchen, overlooking the verdant property's grounds, offers a quaint breakfast nook and a serving hatch for easy entertaining. Embrace the master suite, where a dual-sink vanity and walk-in closet await to streamline your mornings and keep your attire organized. The additional den adapts to your lifestyle, ready to become an efficient home office or inspiring studio. The two-car garage is an added bonus, providing ample space for vehicles and storage alike. Finally, step outside to find a yard that's a blank slate for your gardening dreams or a future patio paradise. Located near FL-200 & I-75, this home mixes the convenience of city life with the tranquility of rural living; Ocala's top amenities and attractions are just moment away! Embrace the opportunity to transform this gem into your dream home. With its character and potential, this residence is a handyman’s delight and a remodel dream. It offers a blank canvas to craft your perfect retreat, blending personal touches with endless possibilities. Book your showing today and start imagining the life you could create here.
$299,000
648 SE 21st Place Ocala, FL 34471
- Type:
- Single Family
- Sq.Ft.:
- 1,603
- Status:
- Active
- Beds:
- 3
- Lot size:
- 0.46 Acres
- Year built:
- 1988
- Baths:
- 2.00
- MLS#:
- GC520226
- Subdivision:
- Belmont Oaks
ADDITIONAL INFORMATION
Welcome to your charming oasis just a stone's throw away from Downtown Ocala, FL! This delightful property boasts the perfect blend of convenience and serenity, offering a spacious lot spanning just under half an acre. Step inside to discover a cozy yet spacious interior featuring three bedrooms and two baths, ideal for both relaxation and entertaining. The allure of gleaming hardwood floors throughout adds warmth and character to every corner of this inviting abode. Nestled at the end of a peaceful cul-de-sac, this home offers an unparalleled sense of privacy, making it an ideal retreat from the hustle and bustle of city life. Enjoy the freedom to unwind and create lasting memories in your own secluded sanctuary. Whether you're savoring the tranquility of your expansive backyard or exploring the vibrant offerings of Downtown Ocala just minutes away, this property promises the perfect balance of convenience and comfort. Don't miss your chance to make this haven your own slice of paradise!
$377,250
7766 SW 103rd Loop Ocala, FL 34476
- Type:
- Single Family
- Sq.Ft.:
- 2,240
- Status:
- Active
- Beds:
- 4
- Lot size:
- 0.32 Acres
- Year built:
- 2024
- Baths:
- 2.00
- MLS#:
- OM674784
- Subdivision:
- Hidden Lake Un Iv
ADDITIONAL INFORMATION
Under Construction. Brand new CONCRETE BLOCK home under construction! Estimated completion is approx Aug/Sept pending any setbacks beyond the builders control. This 4 bedroom, 2 bath home is located in the established beautiful Hidden Lake community with large lots and VERY LOW HOA fees! Close to shopping and restaurants. Just a short drive to the Florida Greenway and Rainbow River! Very private backyard with no homes directly behind this home! Many great features in this home include a very open floor plan great for entertaining, wood look TILE ALL AREAS except bedrooms and closets, stainless appliance pkg, walk in tile shower and separate soaking tub in master bath, tray ceiling w/crown in master bedroom, covered rear porch, sprinkler system and much more! TAEXX pest control system built in home. Builder warranty! Builder helps with closing costs when Buyer pays cash or closes with a Seller approved lender. Pictures are of similar home for illustration purposes only. Colors and features will vary!
$369,900
2205 SE 24th Avenue Ocala, FL 34471
- Type:
- Single Family
- Sq.Ft.:
- 1,947
- Status:
- Active
- Beds:
- 3
- Lot size:
- 0.25 Acres
- Year built:
- 2001
- Baths:
- 2.00
- MLS#:
- T3511345
- Subdivision:
- Woodland Estate
ADDITIONAL INFORMATION
A beautiful open floor plan 3 bedroom, 2 bath single family home in the desirable gated community of Woodland Villages! Includes formal dining room, office/den, island kitchen with upgraded quartz countertops and glass tile backsplash! Breakfast nook and bar open onto the spacious living room. Master bath includes separate walk-in shower and garden tub. Master closet updated in 2018 with new cabinetry. Master bedroom opens to rear sunroom/patio. Floors are easily maintained, combination of LVP and tile in main living spaces, with carpet in bedrooms. 2 car garage with sealed floor includes chlorinated water softener. Community amenities include club house, picnic/grilling space, large community pool and combination tennis/pickleball court! The appliances were new in 2016. The kitchen was upgraded 2018 with counter tops, sink with disposal and added an island. New roof, gutters, and downspouts in 2019, new exterior paint 2018, new A/C 2016 and interior paint in 2016.
$283,800
13816 SW 43rd Circle Ocala, FL 34473
- Type:
- Single Family
- Sq.Ft.:
- 1,667
- Status:
- Active
- Beds:
- 3
- Lot size:
- 0.23 Acres
- Year built:
- 2023
- Baths:
- 2.00
- MLS#:
- OM674826
- Subdivision:
- Marion Oaks Un One
ADDITIONAL INFORMATION
STUNNING 1 Year New Move in Ready Concrete Block Home with possible Closing Benefits for buyer in this newer neighborhood. Motivated seller due to a job transfer out of state. 3 Bedroom/2 Bath, 1667 roomy square feet built in 2023! Open concept split floor plan. No HOA! Home has upgraded stone front and newly rocked landscaping in front for curb appeal. Surrounded by private, peaceful woods. Vaulted and open concept with pillar in formal dining area. Equipped with granite throughout for this gourmet, dream kitchen and bathrooms. Luxury vinyl flooring throughout high trafficked areas, and pristine carpet in the bedrooms. Full appliance package including Maytag washer and dryer! Master Suite with gigantic walk-in glass enclosed shower and separate toilet room with its own linen closet. This ensuite boasts 3 closets including two walk-in and double sink vanity. Master suite will hold all king size bedroom ensemble including other furniture and still have room. Abundant natural light throughout this spacious home with vaulted ceilings. Fully leveled almost quarter acre lot with underground electric/utilities. Energy efficient technology to keep electric, city water low. No sewer bills. Huge 2 car garage with side of the garage parking. Make it your own! Schedule a showing ASAP, this home will sell fast! FYI Buyer financing fell through previous transaction, their loss your gain!
| All listing information is deemed reliable but not guaranteed and should be independently verified through personal inspection by appropriate professionals. Listings displayed on this website may be subject to prior sale or removal from sale; availability of any listing should always be independently verified. Listing information is provided for consumer personal, non-commercial use, solely to identify potential properties for potential purchase; all other use is strictly prohibited and may violate relevant federal and state law. Copyright 2024, My Florida Regional MLS DBA Stellar MLS. |
Ocala Real Estate
The median home value in Ocala, FL is $283,000. This is higher than the county median home value of $149,200. The national median home value is $219,700. The average price of homes sold in Ocala, FL is $283,000. Approximately 42.33% of Ocala homes are owned, compared to 40.36% rented, while 17.31% are vacant. Ocala real estate listings include condos, townhomes, and single family homes for sale. Commercial properties are also available. If you see a property you’re interested in, contact a Ocala real estate agent to arrange a tour today!
Ocala, Florida has a population of 57,812. Ocala is more family-centric than the surrounding county with 23.68% of the households containing married families with children. The county average for households married with children is 19%.
The median household income in Ocala, Florida is $39,238. The median household income for the surrounding county is $41,964 compared to the national median of $57,652. The median age of people living in Ocala is 38.7 years.
Ocala Weather
The average high temperature in July is 93.2 degrees, with an average low temperature in January of 44.8 degrees. The average rainfall is approximately 51.7 inches per year, with 0 inches of snow per year.
