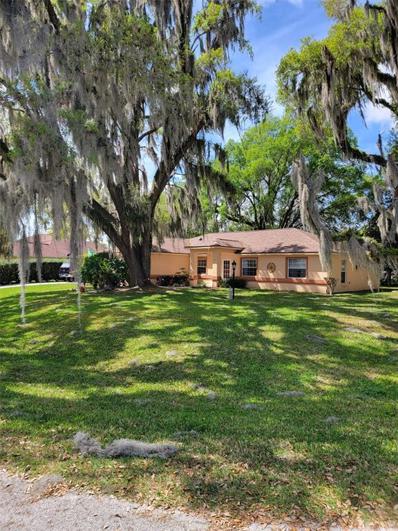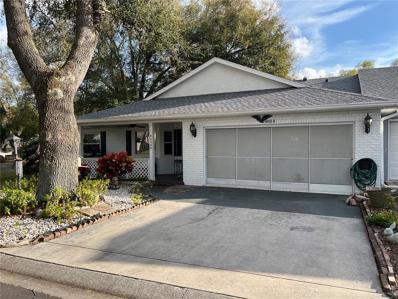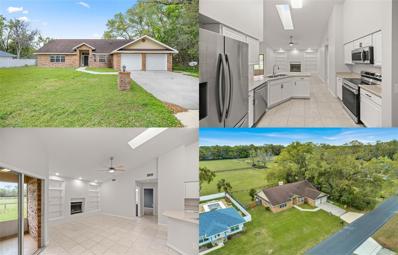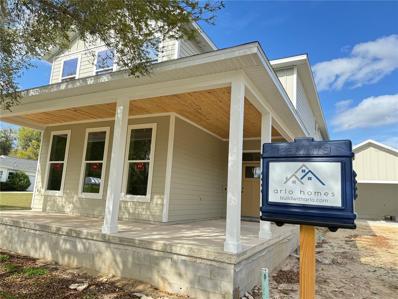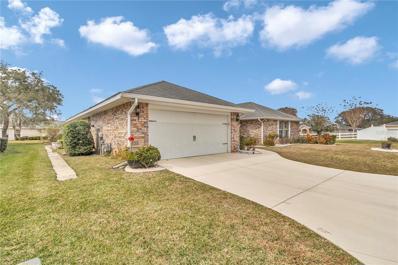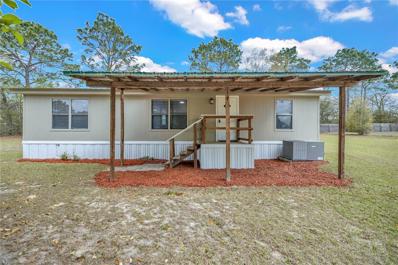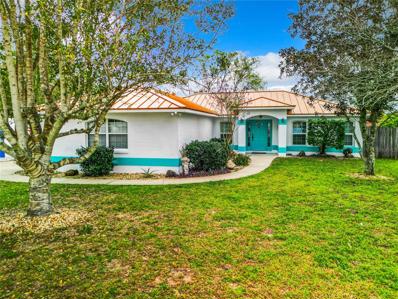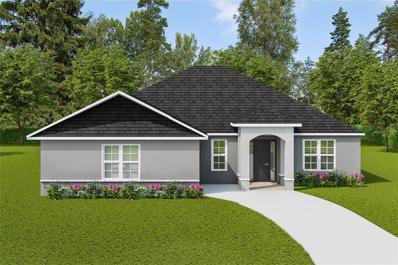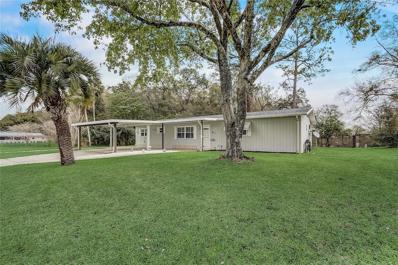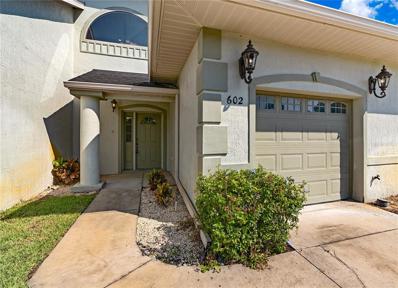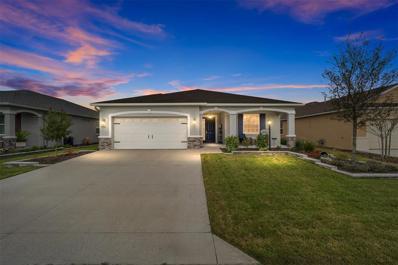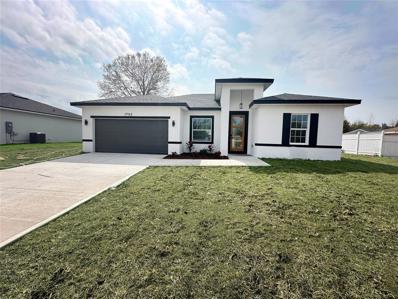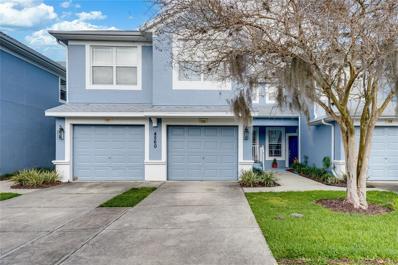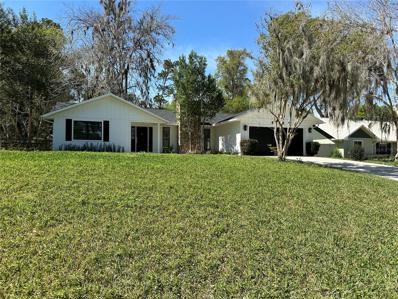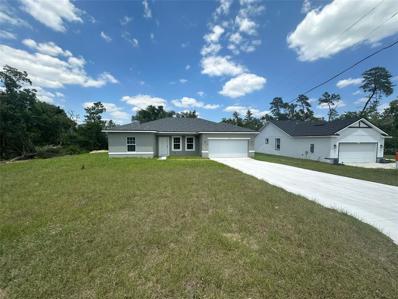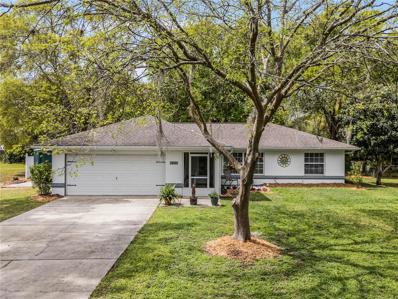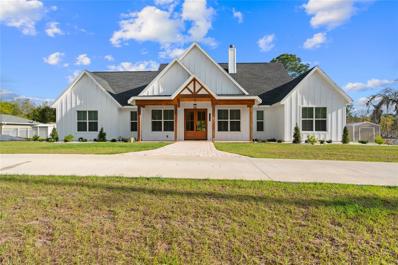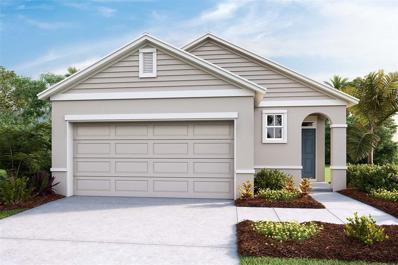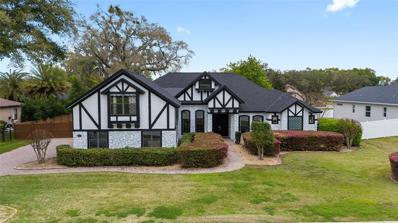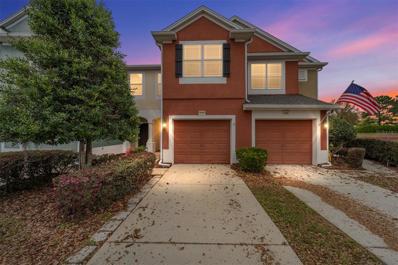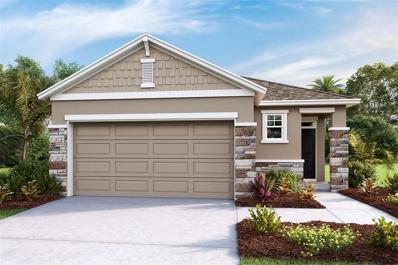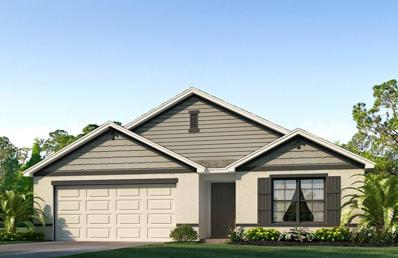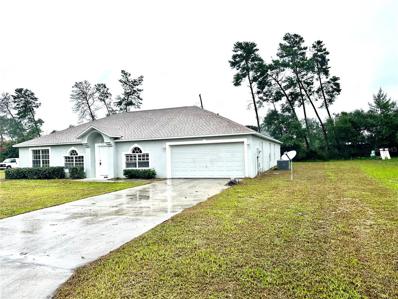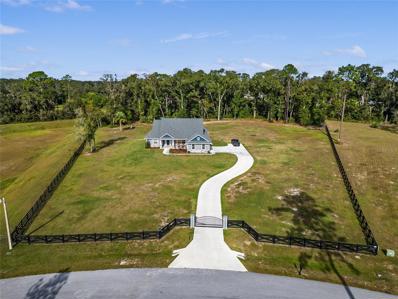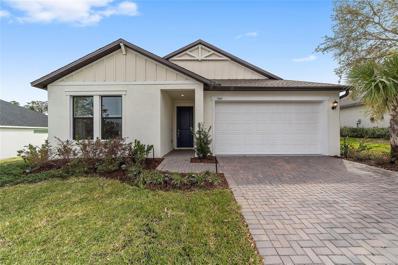Ocala FL Homes for Sale
$375,000
10090 SW 78th Court Ocala, FL 34476
- Type:
- Single Family
- Sq.Ft.:
- 1,752
- Status:
- Active
- Beds:
- 3
- Lot size:
- 0.43 Acres
- Year built:
- 1998
- Baths:
- 2.00
- MLS#:
- OM674361
- Subdivision:
- Hidden Lake Un 04
ADDITIONAL INFORMATION
Tucked back in the corner of Hidden Lakes Subdivision awaits the new owner. This .43 acre property surrounded by very large Florida Oaks left standing by the original owner. No clearcutting allowed on this property. As you head up the driveway surrounded by the green landscaping. The large 2+ car Garage faces sideways allowing privacy! Follow the sidewalk around and take in the natural beauty of this property. Step inside and a large Foyer greets you. Dining room to the right side. Straight ahead to the nice sized kitchen. Once inside the kitchen with all the updated appliances. Look across the living room to a nice sized gas fireplace for keeping the room warm on those cool nights. 3 Bedrooms, 2 to the right and a Master Suite to the left of the living room. Just around the corner of the master suite is the Laundry room. A den/Office awaits you just of the main Entry. Plenty of elbow room awaits the new owner. Make this your next home which has been well maintained. New Roof in 2021, AC in 2010 and serviced regularly.
- Type:
- Other
- Sq.Ft.:
- 1,866
- Status:
- Active
- Beds:
- 2
- Lot size:
- 0.05 Acres
- Year built:
- 1990
- Baths:
- 2.00
- MLS#:
- O6184405
- Subdivision:
- Circle Square Woods
ADDITIONAL INFORMATION
JUST REDUCED! FLORIDA LIVING AT IT'S FINEST! This fully updated Augusta model in the Friendship Village of On Top of the World offers an exceptional lifestyle. Situated on an oversized corner lot, this end unit boasts mature landscaping, a lovely front lanai, a back lanai/sunroom fully enclosed and under air, custom crown and chair molding, the wall between the Dining Area and the LR have been opened up giving the home an even more open feel, a spectacular library with built-in shelving, double pane windows, screening at the 2-car garage, pull down stairs @ garage...and much more - there are so many upgrades this is a MUST SEE. The HOA covers all your lawn maintenance, new roof every 15 years [completed 2023] new exterior paint every 15 years [completed 2024]. More updates: HVAC 2021, Water Heater 2023, Updated Electrical Panel, Irrigation System, Gutters. Seller has had pest control service every 3 months since ownership. This Gated (with Guard) 55+ Community is very active and you will not lack for things to do! There is a Farmer's Market every Friday in the Spring, Arts and Crafts Classes, Fitness Center, Indoor and Outdoor Pool(s), Happy Hour Music at the Pub, Pickleball Courts, Tennis Courts, a Library, Miniature Golf and Driving Range, Theatre Groups, Dancing, Antique Car Club, Walking Trails - and so much more! The World Equestrian Center is a hop skip and a jump away too! DON'T MISS OUT on this vibrant lifestyle and endless opportunities this dynamic dwelling offers. Schedule a viewing today!
$358,750
5981 SE 4th Place Ocala, FL 34472
- Type:
- Single Family
- Sq.Ft.:
- 2,504
- Status:
- Active
- Beds:
- 4
- Lot size:
- 0.32 Acres
- Year built:
- 1991
- Baths:
- 2.00
- MLS#:
- OM674334
- Subdivision:
- Pepper Tree Village
ADDITIONAL INFORMATION
Welcome to your dream home located in the highly sought-after neighborhood of Pepper Tree Village with NO HOA. This stunning 4-bedroom residence boasts a split floor plan, offering both privacy and spaciousness for the entire family. Living room features a cozy fireplace adorned with custom built-ins. These meticulously crafted shelves provide the perfect showcase! The home features two living areas with a open-concept design seamlessly connects one of the living rooms to the kitchen and dining area. The kitchen is a chef's delight, equipped with stainless steel appliances, ample counter space, ideal for casual dining or entertaining guests. The master suite is a tranquil retreat, situated on one side of the home for optimal privacy. Complete with a spacious bedroom, en-suite bathroom with his and her upgraded vanities, ample closet space, this sanctuary offers the perfect escape at the end of a long day. Step outside to discover your own private oasis—a large fenced-in yard that provides ample space for outdoor activities, gardening, or simply unwinding in the sunshine. With its desirable location, this 4-bedroom home offers the perfect combination of comfort, convenience, and style. Don't miss your chance to make it yours and start creating lifelong memories in this wonderful neighborhood.
$849,000
1929 SE 27th Road Ocala, FL 34471
- Type:
- Single Family
- Sq.Ft.:
- 3,170
- Status:
- Active
- Beds:
- 4
- Lot size:
- 0.21 Acres
- Year built:
- 2024
- Baths:
- 5.00
- MLS#:
- OM674316
- Subdivision:
- Woodfield Xing
ADDITIONAL INFORMATION
Under Construction. New Construction. Come tour the Arlo Homes Arlo 2 model in Woodfield Crossings. This new home completes in May. The home features level 5 quartz countertops, custom cabinets, commercial style appliances, whole house LVP, large walk-in pantry and a master bathroom with huge curb-less wet-room and a water closet. Enjoy your evenings grilling out on the huge covered back porch and enjoy a morning cup of coffee on the front porch that over looks the largest park in the neighborhood. This is not your typical new build, thought and care was applied to both the design and finishes. Arlo Homes is a local company ran by a third generation Marion County builder.
$475,000
2 Diamond Club Road Ocala, FL 34472
- Type:
- Single Family
- Sq.Ft.:
- 2,707
- Status:
- Active
- Beds:
- 4
- Lot size:
- 0.34 Acres
- Year built:
- 2008
- Baths:
- 2.00
- MLS#:
- OM673651
- Subdivision:
- Lake Diamond Golf And Country Club
ADDITIONAL INFORMATION
Come and see this beautiful 2707 SQFt sparkling POOL HOME in the gorgeous golf community of Lake Diamond Golf and Country Club! You will love the quiet and peaceful surroundings in this gated community less than 2 miles from a Super Walmart, Publix, Pharmacies and several small stores and restaurants! The kitchen is massive (25 x 18) and there are so many areas to entertain and feel at home in. The year round enclosed lanai (36 x 14) is air conditioned with a portable unit giving you an additional 500 sqft of comfortable living space. The gorgeous SALT WATER POOL IS 28 X 14 WITH EXTRA LARGE POOL DECKING FOR TABLES AND GUESTS. Upon entering the home you be greeted by a rare but elegant formal sitting room and formal dinning room! This fabulous layout provides everyone a place to "get away" when they so desire yet has the large spaces as well for those group events. Home is also equipped with irrigation well saving $$ on the water bill. Make you appointment to see today!
$200,000
7085 SW 12th Street Ocala, FL 34474
- Type:
- Other
- Sq.Ft.:
- 1,056
- Status:
- Active
- Beds:
- 3
- Lot size:
- 1.15 Acres
- Year built:
- 1985
- Baths:
- 2.00
- MLS#:
- OM674304
- Subdivision:
- Ocala Thoroughbred Acres Sec 01
ADDITIONAL INFORMATION
Completely remodeled home on 1.15 acre ( A-1 Zoning, horses, cattle etc., almost all cleared with some scattered trees ) just 3 miles south of the World Equestrian Center feature 3/2 double wide, open floor plan, walk in closet, completely remodeled ( Newer AC, metal roof, new kitchen cabinets, new appliances, newer washer/dryer, granite counter, new light fixture ,built in can lights, walk in shower, new vanities vinyl plank flooring and much more) (adjoining Lot 18 1.15 acre with singlewide also available) Perfect property to build your future mini ranch, just minutes to the Would Equestrian Center, shopping, restaurants and medical facilities.
$305,900
4750 SW 95th Lane Ocala, FL 34476
- Type:
- Single Family
- Sq.Ft.:
- 1,347
- Status:
- Active
- Beds:
- 3
- Lot size:
- 0.47 Acres
- Year built:
- 2003
- Baths:
- 2.00
- MLS#:
- G5079420
- Subdivision:
- Kingsland Country Estate
ADDITIONAL INFORMATION
MUST SEE!! This beautiful newly remodled home has everything you're looking for. This home features beautiful 6x24 Wood plank tile throughout. Kitchen with Shanandoah cabinets and Granite leathered countertops, and stainless stell appliances. The Master bath features double sinks large jacuzzi tub and beautiful marble tile with seperate shower. Home is nestled at the end of a cul-de-sac. Fenced in yard, full lawn irrigation system, chicken coop . New copper penny metal roof in 2023. LENNOX AC 2016. New windows 2018. Water heater 2024 and freshly painted. This home is gorgeous inside and out. Dont let this one get away. Schedule your showing Today!
$415,000
Tbd Sw 52 Ave Road Ocala, FL 34473
- Type:
- Single Family
- Sq.Ft.:
- 2,621
- Status:
- Active
- Beds:
- 4
- Lot size:
- 1 Acres
- Year built:
- 2024
- Baths:
- 3.00
- MLS#:
- O6185229
- Subdivision:
- Marion Oaks
ADDITIONAL INFORMATION
Pre-Construction. To be built. HOME WILL BE LOCATED ON A SECLUDED 1-ACRE WOODED LOT. The Haven floor plan offers over 2,600 sq feet of living This 4-bedroom 3-bathroom plus study home reflects the meticulous attention to detail by the builder. Showcasing a 3-WAY SPLIT BEDROOM FLOOR PLAN that offers its owner great separation of space for functional living. The primary suite is a private retreat with tray ceilings and extra windows that provides plenty of natural light and views of the backyard space. A large walk-in and secondary closet offers extra storage and keeps you organized. Dual granite countertop sinks plus an oversized walk-in tiled shower completes this retreat area. The 2nd bedroom is an OVERSIZED BEDROOM ENSUITE with a FULL BATHROOM and PRIVATE ACCESS to the lanai. Ideal to use as an in-law suite or for visiting company. A barn door offers privacy to the third and fourth bedrooms plus a full bath. When you walk into the expansive living and dining room, you can't help but notice the amount of living space with VAULTED CEILINGS and views overlooking the lanai. The kitchen is perfect for entertaining with stainless steel appliances, granite countertops, wine refrigerator and a kitchen island with sink and a dishwasher. Located off of the kitchen is a MUDROOM, LARGE WALK-IN PANTRY and an OVERSIZED LAUNDRY ROOM. The laundry room is complete with views of the front yard and a granite countertop workstation/folding bar. The Haven also offers its owner the PERFECT FLEX SPACE. This room is located off of the front foyer and can be designated as a study/den, private dining room or a second living room (upgrade to enclose this room with French doors). Finally, decompress after a long day or entertain under the large covered lanai overlooking the oversized private backyard. Cash or a construction to perm loan.ONLY with the builders preferred lender. Builder and lender assist with buyer closing costs. Home is on well water. Lot is cleared and ready to preview.
- Type:
- Single Family
- Sq.Ft.:
- 1,456
- Status:
- Active
- Beds:
- 3
- Lot size:
- 0.3 Acres
- Year built:
- 1982
- Baths:
- 2.00
- MLS#:
- O6184581
- Subdivision:
- Pine Run Estates
ADDITIONAL INFORMATION
Welcome to your perfect retreat in the Pine Run 55+ community! With a BRAND NEW ROOF INSTALLED IN 2024, ensuring durability and energy efficiency, this exquisite 3-bedroom, 2-bathroom single-family home is in move in ready condition. No neighbors to the left of the house nor behind the house. As you enter, you'll be greeted by the warmth of bamboo flooring that flows seamlessly throughout the main areas, creating an inviting atmosphere. The open and updated kitchen is a chef's delight, boasting NEW WHIRLPOOL GOLD APPLIANCES INSTALLED IN 2022, including a range, microwave, and dishwasher. The heart of the home is adorned with NEW QUARTZ COUNTERTOPS, complemented by a new sink, faucet, and garbage disposal, all installed in 2023, ensuring both style and practicality. Indulge in relaxation in the bathrooms featuring Corian countertops, while the upgraded walk-in master shower offers a spa-like experience. Convenience abounds with in-home laundry, complete with a utility sink along with a NEW GE STACKABLE WASHER/DRYER installed in 2023. Enjoy the serene outdoors in your fenced backyard, set on a large private lot, offering ample space for outdoor activities and entertaining. Retreat to the lanai surrounded by cedar walls, enhanced by French doors that seamlessly connect indoor and outdoor living. This home is thoughtfully designed with numerous upgrades, including Plantation shutters, Window World windows in the home and lanai. Embrace the comforts of modern living with a new Puronics Water treatment system installed in 2023, along with a Rheem tankless water heater for endless hot water supply, also installed in 2023. Additional features include built-in shelves, wainscoting in the living room and dining room, and shelving in closets with a Jewelry Armoire, offering ample storage solutions. Stay cool year-round with 8 ceiling fans and A/C units in the lanai and shed, while the home is termite bonded for peace of mind. This meticulously maintained home is truly a gem in the Pine Run community, offering a perfect blend of luxury, comfort, and convenience. Don't miss the opportunity to make it yours and start creating cherished memories in this exceptional property. Schedule your showing today! ALL FURNITURE, TV'S, ETC. ARE NEGOTIABLE! THIS IS A MUST SEE!
- Type:
- Condo
- Sq.Ft.:
- 1,402
- Status:
- Active
- Beds:
- 2
- Lot size:
- 0.03 Acres
- Year built:
- 2006
- Baths:
- 3.00
- MLS#:
- OM674354
- Subdivision:
- Avalon Condo
ADDITIONAL INFORMATION
Welcome to your dream condo nestled in the heart of Ocala, FL! This meticulously crafted residence offers an exceptional living experience with a blend of comfort, style, and convenience. As you step inside this stunning 2-bedroom, 2.5-bathroom home, you're greeted by a spacious 1402 sq ft layout designed for modern living. The block construction ensures durability and peace of mind, while the large kitchen becomes the heart of the home with its ample cabinet space and solid surface countertops - perfect for culinary enthusiasts! Entertaining is a breeze in the open-concept living area that seamlessly flows outdoors to a covered back patio, inviting you to unwind or host gatherings in your private oasis. The thoughtful design includes tile and laminate flooring throughout for easy maintenance and an aesthetic appeal. The convenience of an indoor laundry and a practical half bath downstairs adds to the effortless lifestyle this condo provides. Journey upstairs to discover two generously sized bedrooms, and two full bathrooms. The primary bedroom is a retreat of its own with a private balcony, his/hers closets for ample storage, and an en-suite bath featuring a walk-in shower, garden tub, and dual vanities - a true haven of relaxation. Located close to shopping, schools, and restaurants, this condo offers the ideal balance of tranquility and accessibility. With two parking spaces included, this property invites you to enjoy all that Ocala has to offer. Embrace the opportunity to make this exceptional condo your new home – where every detail caters to comfortable and stylish living!
$430,000
7901 SW 89th Circle Ocala, FL 34481
- Type:
- Single Family
- Sq.Ft.:
- 1,958
- Status:
- Active
- Beds:
- 3
- Lot size:
- 0.18 Acres
- Year built:
- 2022
- Baths:
- 2.00
- MLS#:
- OM673660
- Subdivision:
- Weybourne Landing
ADDITIONAL INFORMATION
Welcome to your future oasis at On Top of the World’s prestigious “Weybourne Landing” in Ocala’s premier 55+ community. Say goodbye to land leases and construction headaches and hello to luxury living in this meticulously crafted “Sunflower” model. Boasting three actual bedrooms, two bathrooms, and a two-car garage, this 2022-built home is a haven of comfort and style, ready to welcome its discerning new owners. As you approach, be greeted by the grandeur of extensive manicured landscaping and charming front stone accents, setting the tone for the elegance that awaits within. Step through the 8-foot front door into a world of sophistication, where natural light floods the 1958 square feet of living space adorned with luxury vinyl plank flooring and tile in wet areas. Entertain effortlessly in the open-concept layout, seamlessly connecting the living, dining, and kitchen areas. The gourmet kitchen, with stainless steel appliances, quartz countertops, and ample cabinet space, is a culinary enthusiast’s dream. It’s as functional as beautiful, with options like a 5-burner gas range, vented hood, gorgeous backsplash, LED recessed lighting, soft-close cabinets, and drawers. Retreat to the expansive primary suite, featuring a spa-like en-suite bathroom with dual sinks and a walk-in shower. The highlight? A massive walk-in closet conveniently connected to the laundry room, making chores a breeze. Two additional well-appointed bedrooms offer versatility for guests, as well as a home office and/or a crafts room. At the same time, the second bathroom ensures convenience for all. But the luxury doesn’t end indoors. Step outside to your private outdoor oasis, boasting an added screened patio, stone paver courtyard, and covered lanai with a break-weather window. Perfect for entertaining or simply enjoying the Florida weather year-round. And that’s just the beginning. As a resident of Weybourne Landing, you’ll enjoy exclusive access to private amenities, including a heated pool, fitness studio, pickleball courts, and more. Plus, with the option to upgrade to the Gateway Pass, unlock even more recreational opportunities at your fingertips. Don’t miss your chance to experience the epitome of 55+ living in this move-in-ready masterpiece. Schedule your showing today and make On Top of the World’s “Weybourne Landing” your forever home. SEE ATTACHMENTS FOR DETAILED UPGRADES AND FEATURES.
$301,900
1792 SW 160th Place Ocala, FL 34473
- Type:
- Single Family
- Sq.Ft.:
- 1,630
- Status:
- Active
- Beds:
- 4
- Lot size:
- 0.23 Acres
- Year built:
- 2024
- Baths:
- 2.00
- MLS#:
- O6184887
- Subdivision:
- Marion Oaks Un 03
ADDITIONAL INFORMATION
This brand-new house is a wonderful opportunity to live or invest in Ocala! Built in a very well- located lot, this home offers a modern style with 4 comfortable bedrooms and 2 bathrooms, a spacious open floorplan where you can host big family gatherings and a complete kitchen with all stainless-steel appliances including range, refrigerator, dishwasher and microwave, an island and great cabinet space. There are beautiful granite countertops in the kitchen as well as in the bathrooms, and tile flooring installed in all the rooms and living space, great for easy maintenance. Schedule your visit today!
- Type:
- Condo
- Sq.Ft.:
- 1,864
- Status:
- Active
- Beds:
- 3
- Lot size:
- 0.01 Acres
- Year built:
- 2006
- Baths:
- 2.00
- MLS#:
- GC520137
- Subdivision:
- Brighton Ph 04
ADDITIONAL INFORMATION
Welcome to this spacious 3 bedroom, 2 bath condo nestled in the gated community of Brighton in the Fore Ranch neighborhood. As you step inside this second story unit, you"ll be greeted by an open floor plan that seamlessly blends the kitchen, living and dining areas, making it perfect for entertaining. The vaulted ceiling in the large great room enhances the sense of space, while abundant natural light from the sliding doors that lead out to the screened in-lanai creates a warm and inviting atmosphere.The well-appointed kitchen boasts stainless steel appliances and ample counter space, making meal prep a breeze. Retreat to the spacious primary bedroom, complete with a walk-in closet off of the primary bathroom offering plenty of storage space. The ensuite primary bathroom also features a dual sink and a built-in vanity, adding functionality to your daily routine. Two additional nice size bedrooms provide versatility, whether used as guest rooms or a home office. Convenience is key with a laundry closet inside the unit, as well as a one car garage for your vehicle. You'll enjoy the wealth of amenities in this neighborhood including a community pool, baskeball court, playground,fitness center, soccer field, tennis courts and club house. Conveniently located close to SR200 and I-75 .Don't miss out on the opportunity to make this beautiful condo your new home. Schedule your showing today!
$379,999
3572 SE 24th Avenue Ocala, FL 34471
- Type:
- Single Family
- Sq.Ft.:
- 1,540
- Status:
- Active
- Beds:
- 3
- Lot size:
- 0.31 Acres
- Year built:
- 1984
- Baths:
- 2.00
- MLS#:
- OM673997
- Subdivision:
- Shady Wood Un 02
ADDITIONAL INFORMATION
This is a property you will want to see…Move right in to this completely updated/ remodeled 3 bedroom 2 bath modern farm house conveniently located in Shady woods community. Close to all conveniences and schools. New roof, HVAC, freshly painted inside and out, new luxury vinyl flooring throughout with ceramic tile in bathrooms. Enjoy cooking in the updated open kitchen with quartz counters and new SS appliances. Sit by the wood burning fireplace in the living room with vaulted ceilings. Sliding door out to rear patio and fenced in yard. Bathrooms are eye catching, both have been updated with new tile floors, new walk in tiled shower with double sink vanity in primary bathroom. New vanity and stunning tile floors that add a bit of flair in the secondary bathroom with tub shower combo. There are nice shade trees, and a large patio for dinning and entertaining with the xtra bonus of a 1/2 basketball court and a shed in the large fenced in rear yard. New irrigation and landscaping has been added to complete this beautiful home.
- Type:
- Single Family
- Sq.Ft.:
- 1,580
- Status:
- Active
- Beds:
- 4
- Lot size:
- 0.23 Acres
- Year built:
- 2024
- Baths:
- 2.00
- MLS#:
- O6184884
- Subdivision:
- Marion Oaks 05
ADDITIONAL INFORMATION
One or more photo(s) has been virtually staged. Boasting 4 bedrooms and 2 bathrooms, this residence offers a spacious open concept floor plan, providing a harmonious flow between the living room, dining area and a well-equipped kitchen. The kitchen features an inviting island with light color cabinets, a convenient breakfast bar, elegant cabinets, and granite countertops. Ocala offers a unique combination of urban amenities and natural beauty, making it an ideal place to call HOME! Don't miss out on this opportunity to make this house your own!
$269,999
610 NE 52nd Court Ocala, FL 34470
- Type:
- Single Family
- Sq.Ft.:
- 1,362
- Status:
- Active
- Beds:
- 3
- Lot size:
- 0.28 Acres
- Year built:
- 1996
- Baths:
- 2.00
- MLS#:
- O6185517
- Subdivision:
- Leonardo Estate
ADDITIONAL INFORMATION
BACK ON THE MARKET!!! Welcome to this inviting 3 bedroom, 2 bathroom home with a delightful blend of modern comfort and timeless appeal. Step inside to discover the beauty of vinyl and tile flooring throughout, offering both durability and easy maintenance. The kitchen featuring sleek stainless steel appliances. Enjoy the best of indoor-outdoor living with screened-in front and back porches. Additionally, a concrete pad offers convenient parking for your recreational vehicles or toys, adding to the practicality of this home. Just minutes to Ocala's National Forrest for all your outdoor adventures. Don't miss the opportunity to make this residence your own and experience the comfort and convenience it has to offer. (Roof from 2018.)
- Type:
- Single Family
- Sq.Ft.:
- 2,364
- Status:
- Active
- Beds:
- 4
- Lot size:
- 1.14 Acres
- Year built:
- 2022
- Baths:
- 4.00
- MLS#:
- OM674111
- Subdivision:
- Rolling Hills Un Five
ADDITIONAL INFORMATION
Come See this stunning custom-built, elegantly modern farmhouse in Rolling Hills North. This home is close to all Ocala has to offer, yet still away from town in beautiful Marion County Horse Country and only minutes from The World Equestrian Center (WEC). No space is wasted in the 2364 square foot, four bedroom, three and a half bath split floor plan home. Pulling up in the horseshoe drive you will love being greeted by the open gabled roof showcasing the handsome batten board siding surrounding the accenting wood craftsman front porch. Walking through the double windowed doors you will feel the comfort of the graceful interior. You will notice all the natural light provided by the sleek windows and sliding glass doors illuminating many amazing features, such as the wood-burning fireplace with shiplap surround, cathedral ceilings, and luxury vinyl wood flooring. The spacious formal living room overlooks the beautiful lanai and summer kitchen. Your dream Kitchen for daily cooking or hosting parties is supported with LG stainless appliances, plenty of cabinet space topped with high-end quartz countertops, an adjacent walk-in pantry, a half bath, and a laundry room. The spacious master suite and bath have his and her sinks, a tub, a walk-in shower, and a large walk-in closet. Two bedrooms have a jack-and-jill bath with dual sinks walk-in shower and the third bedroom has its own full bath. This home has more than enough space inside and out to entertain your family and friends.
$291,735
4131 NW 44th Circle Ocala, FL 34482
- Type:
- Single Family
- Sq.Ft.:
- 1,504
- Status:
- Active
- Beds:
- 3
- Lot size:
- 0.11 Acres
- Year built:
- 2023
- Baths:
- 2.00
- MLS#:
- T3509769
- Subdivision:
- Ocala Preserve
ADDITIONAL INFORMATION
One or more photo(s) has been virtually staged. Under Construction. Ocala's Finest Resort-Style Living! Welcome to Ocala Preserve! Enjoy a private oasis with access to Walking/Hiking/Bike Trails, Tennis and Pickleball Courts, Resort Style Pool, On-Site Restaurant, Athletic Center, The Golf Club, Clubhouse, Day Spa and Dog Park. Relax on a kayak and watch the sunrise over our beautiful lake. Unwind at the end of your day with a glass of wine on the expansive Veranda, or enjoy a Chef inspired meal at Salt and Brick restaurant. Experience the ease of single-story living in this charming 3-bedroom, 2-bathroom home with an open concept and covered lanai. The thoughtfully designed layout connects the living, dining and kitchen areas creating an inviting atmosphere. Step outside to the covered lanai, extending your living space to the outdoors for relaxation or entertaining. The primary bedroom is located in the back of the home with an ensuite and walk-in closet for privacy. This home is complete with a smart home technology package, “Home is Connected”. This home offers a perfect blend of simplicity and style, providing a comfortable haven. Pictures, photographs, colors, features, and sizes are for illustration purposes only and will vary from the homes as built. Home and community information including pricing, included features, terms, availability and amenities are subject to change and prior sale at any time without notice or obligation. CRC057592.
$800,000
2723 SE 30th Street Ocala, FL 34471
- Type:
- Single Family
- Sq.Ft.:
- 3,426
- Status:
- Active
- Beds:
- 5
- Lot size:
- 0.36 Acres
- Year built:
- 2007
- Baths:
- 4.00
- MLS#:
- OM674278
- Subdivision:
- Devonshire
ADDITIONAL INFORMATION
ABSOLUTELY BEAUTIFUL 5 BEDROOM POOL HOME IN EXECUTIVE GATED DEVONSHIRE! Just in time for summer! Current owner completed tons of upgrades throughout 2022 including a new roof, all new interior and exterior paint, new carpet in bedrooms, ADT home security, Pentair Pool & Hot Tub Heater, and new stove. Formal living room, dining room, family room, and huge bonus room upstairs over the garage. 10', 12', and 13' ceilings & crown molding throughout home with gorgeous wood floors in main areas. Chef's kitchen with granite countertops, gas cooktop in island, convention oven, bar seating, breakfast nook, and stainless steel appliances. Family room has triple slider that opens up to the huge pool patio, complete with a summer kitchen. 1,500+ SF of screened pool enclosure with hot tub and water features all enclosed with an entire backyard vinyl wood-look privacy fence. Master bedroom has elegant tray ceilings, private door leading out to back pool patio, and a walk-in master closet with custom closet cabinetry design. Master bath has double vanities, walk in shower, large garden soaking tun, linen closet, and toilet room. Guest bedrooms downstairs with Jack and Jill bathroom. HUGE Bonus Room has its own mini split AC Unit and full bathroom. The possibilities are endless for the guest suite, media room, play room, or home office. Inside laundry room with tons of cabinets for storage and utility sink. Home is equipment with a Home VAC and water softener. Gated community in desirable SE Ocala, close to public parks, walking trails, schools, medical facilities and shopping.
$260,000
4164 SW 43rd Circle Ocala, FL 34474
- Type:
- Townhouse
- Sq.Ft.:
- 1,584
- Status:
- Active
- Beds:
- 3
- Lot size:
- 0.04 Acres
- Year built:
- 2005
- Baths:
- 3.00
- MLS#:
- OM674317
- Subdivision:
- Wynchase Townhomes
ADDITIONAL INFORMATION
Investor's Dream! This bright and expansive 3-bedroom, 2.5-bathroom townhome in Wynchase is a lucrative investment opportunity with a secure lease in place. Boasting granite countertops, fresh paint, high ceilings, and tall sliding glass doors that flood the space with natural light, this home exudes modern elegance. The first floor features stylish engineered wood and tile flooring, while the second floor offers plush carpeting for comfort. This home has stainless steel appliances, a high-end washer and dryer, and a versatile butcher's block in the kitchen. The community provides a virtual gating system for enhanced security, a well-equipped fitness facility, a refreshing swimming pool, and an array of outdoor amenities at the main clubhouse, including scenic walking trails, volleyball, basketball, tennis and more.
$293,735
4135 NW 44th Circle Ocala, FL 34482
- Type:
- Single Family
- Sq.Ft.:
- 1,504
- Status:
- Active
- Beds:
- 3
- Lot size:
- 0.11 Acres
- Year built:
- 2023
- Baths:
- 2.00
- MLS#:
- T3509773
- Subdivision:
- Ocala Preserve
ADDITIONAL INFORMATION
One or more photo(s) has been virtually staged. Under Construction. Ocala's Finest Resort-Style Living! Welcome to Ocala Preserve! Enjoy a private oasis with access to Walking/Hiking/Bike Trails, Tennis and Pickleball Courts, Resort Style Pool, On-Site Restaurant, Athletic Center, The Golf Club, Clubhouse, Day Spa and Dog Park. Relax on a kayak and watch the sunrise over our beautiful lake. Unwind at the end of your day with a glass of wine on the expansive Veranda, or enjoy a Chef inspired meal at Salt and Brick restaurant. Experience the ease of single-story living in this charming 3-bedroom, 2-bathroom home with an open concept and covered lanai. The thoughtfully designed layout connects the living, dining and kitchen areas creating an inviting atmosphere. Step outside to the covered lanai, extending your living space to the outdoors for relaxation or entertaining. The primary bedroom is located in the back of the home with an ensuite and walk-in closet for privacy. This home is complete with a smart home technology package, “Home is Connected”. This home offers a perfect blend of simplicity and style, providing a comfortable haven. Pictures, photographs, colors, features, and sizes are for illustration purposes only and will vary from the homes as built. Home and community information including pricing, included features, terms, availability and amenities are subject to change and prior sale at any time without notice or obligation. CRC057592.
$340,990
4715 SW 85th Place Ocala, FL 34476
- Type:
- Single Family
- Sq.Ft.:
- 1,828
- Status:
- Active
- Beds:
- 4
- Lot size:
- 0.15 Acres
- Year built:
- 2023
- Baths:
- 2.00
- MLS#:
- T3509758
- Subdivision:
- Ocala Crossings South
ADDITIONAL INFORMATION
One or more photo(s) has been virtually staged. Under Construction. Welcome to a spacious and inviting 4-bedroom, open concept, all concrete block constructed home where design meets functional elegance. The seamless flow between living areas and kitchen creates an expansive environment perfect for both daily living and entertaining. The kitchen is a focal point of this home and designed for style and convenience including stainless steel range, microwave, built-in dishwasher and refrigerator. With four well-appointed bedrooms, and primary bedroom with ensuite and walk-in closet, and laundry room complete with washer and dryer, this residence embodies the perfect harmony of openness and privacy. Pictures, photographs, colors, features, and sizes are for illustration purposes only and will vary from the homes as built. Home and community information including pricing, included features, terms, availability and amenities are subject to change and prior sale at any time without notice or obligation. CRC057592.
$379,000
4181 SW 111th Place Ocala, FL 34476
- Type:
- Single Family
- Sq.Ft.:
- 2,238
- Status:
- Active
- Beds:
- 4
- Lot size:
- 0.62 Acres
- Year built:
- 2006
- Baths:
- 2.00
- MLS#:
- S5100881
- Subdivision:
- Ocala Waterway Estate
ADDITIONAL INFORMATION
Welcome to an absolutely perfect countryside home on the rolling hills of Ocala! This completely remodeled 4 bedroom, 2 full baths home boasts itself of modern high ceilings, modern lighting, an unusually large open floor plan and grand rooms with lots of natural light! The kitchen features solid wood cabinets, all stainless steel modern appliances and absolutely beautifully crafted floors. Additionally, this is an oversized lot with magnificent aged trees which gives extensive cover and an extremely grand driveway and backyard! What an ideal location for creating priceless memories and entertaining family and friends. I invite you to make this house, your home!
- Type:
- Single Family
- Sq.Ft.:
- 2,845
- Status:
- Active
- Beds:
- 4
- Lot size:
- 3.79 Acres
- Year built:
- 2022
- Baths:
- 3.00
- MLS#:
- OM674301
- Subdivision:
- Summerhill
ADDITIONAL INFORMATION
SELLERS MOTIVATED - BRING ALL OFFERS!! Why wait to build when you can move into a newer built home now! This custom built home was built in 2022 featuring 4 bedrooms and 2 and half bathrooms. TEN year WARRANTIES transfer over to the new buyer! This open floor plan boasts high ceilings, beautiful wood-look tile flooring, modern fixtures and upgrades, a breakfast nook that overlooks the backyard and massive closed in lanai. The kitchen features an oversized island that fits SIX barstools with ease and quartz countertops, matching stainless steel appliances and large pendant lighting. Enjoy a massive walk-in pantry with industrial shelving on your way to the elegant laundry room that would make anyone want to do laundry! The half bath gives you the ability to enter via the laundry room or from the THREE CAR GARAGE! The primary bedroom is OVERSIZED and has an optional side space for an extra sitting space, office area, or whatever your heart desires. Then as you enter the primary bathroom, you have LARGE HIS and HER walk-in closets, that also has dual sinks, a walk in tiled shower with tiled seat and a freestanding bathtub. This split floor plan home has three separate bedrooms off the kitchen. French doors open to the third bedroom that can also be used as a home office. This property offers CONTRACTOR WARRANTIES, WOODED BACKYARD PRIVACY AND 3.79 acres of beautiful land in the gated Summerhill community awaiting you!
$465,500
3845 SE 5th Avenue Ocala, FL 34480
- Type:
- Single Family
- Sq.Ft.:
- 2,086
- Status:
- Active
- Beds:
- 4
- Lot size:
- 0.24 Acres
- Year built:
- 2022
- Baths:
- 3.00
- MLS#:
- OM674276
- Subdivision:
- Bellechase Villas
ADDITIONAL INFORMATION
Welcome to unparalleled luxury and elegance in this 4BR/3BA/2CG residence, located in the exclusive, guard-gated Bellechase Community. Surrounded by captivating woodlands, this community offers a serene and prestigious lifestyle. This single-story marvel greets you with a sophisticated wine cooler, leading into a chef's dream kitchen equipped with natural gas and a butler's pantry. Enjoy seamless flow between living spaces, enhanced by motorized, retractable awnings for the perfect indoor-outdoor ambiance. The layout includes a convenient Jack-and-Jill bathroom and a private master suite at the home's rear for ultimate tranquility. Set in a coveted neighborhood, this home is minutes from shopping and hospitals, blending sophistication with accessibility. Experience the epitome of comfort and style in a prime location.
| All listing information is deemed reliable but not guaranteed and should be independently verified through personal inspection by appropriate professionals. Listings displayed on this website may be subject to prior sale or removal from sale; availability of any listing should always be independently verified. Listing information is provided for consumer personal, non-commercial use, solely to identify potential properties for potential purchase; all other use is strictly prohibited and may violate relevant federal and state law. Copyright 2024, My Florida Regional MLS DBA Stellar MLS. |
Ocala Real Estate
The median home value in Ocala, FL is $283,000. This is higher than the county median home value of $149,200. The national median home value is $219,700. The average price of homes sold in Ocala, FL is $283,000. Approximately 42.33% of Ocala homes are owned, compared to 40.36% rented, while 17.31% are vacant. Ocala real estate listings include condos, townhomes, and single family homes for sale. Commercial properties are also available. If you see a property you’re interested in, contact a Ocala real estate agent to arrange a tour today!
Ocala, Florida has a population of 57,812. Ocala is more family-centric than the surrounding county with 23.68% of the households containing married families with children. The county average for households married with children is 19%.
The median household income in Ocala, Florida is $39,238. The median household income for the surrounding county is $41,964 compared to the national median of $57,652. The median age of people living in Ocala is 38.7 years.
Ocala Weather
The average high temperature in July is 93.2 degrees, with an average low temperature in January of 44.8 degrees. The average rainfall is approximately 51.7 inches per year, with 0 inches of snow per year.
