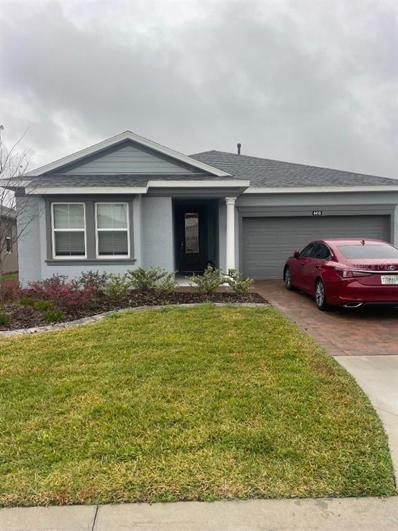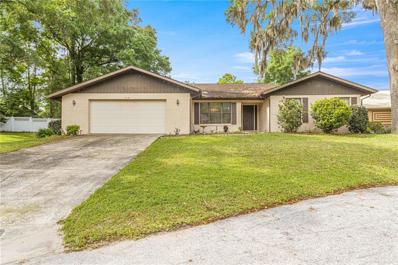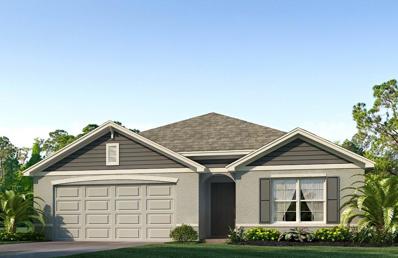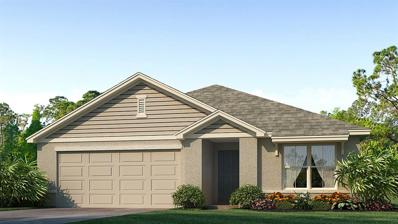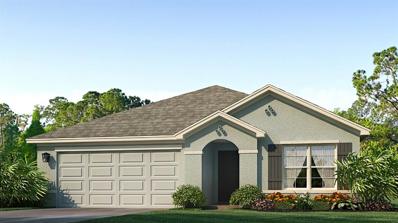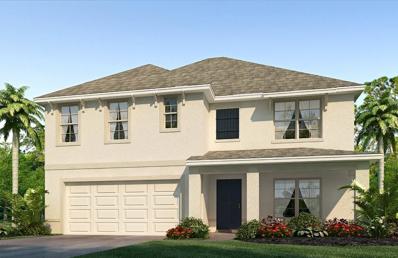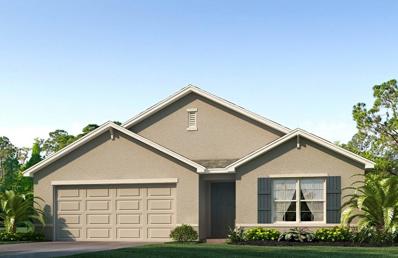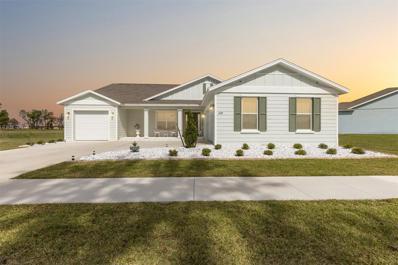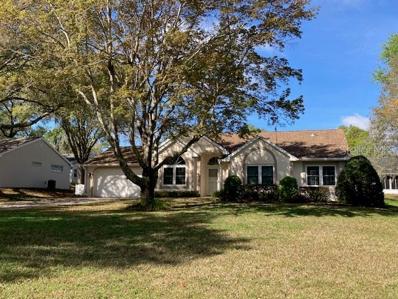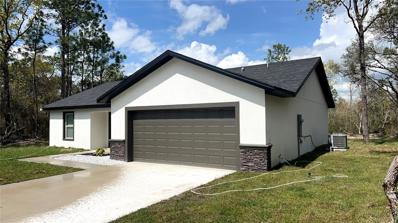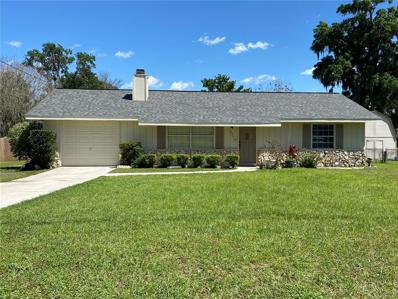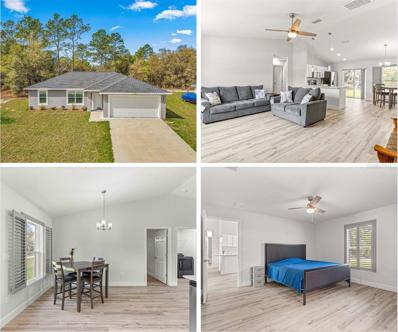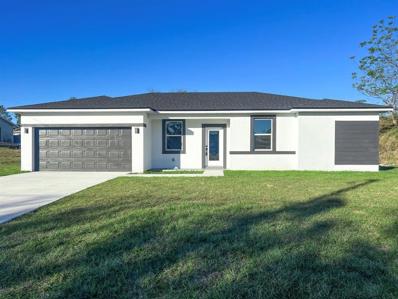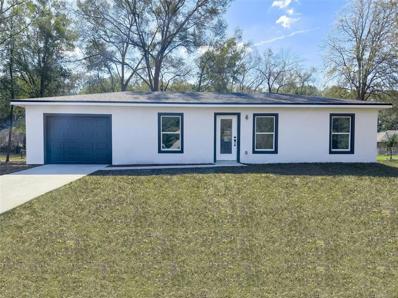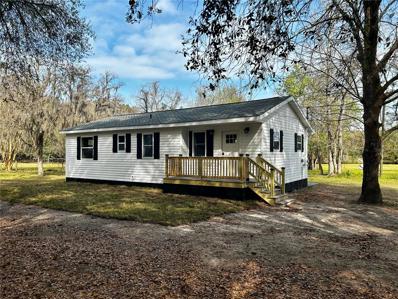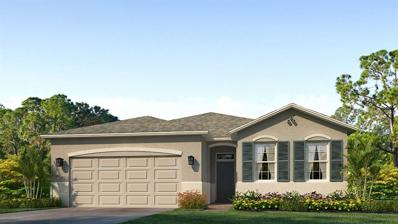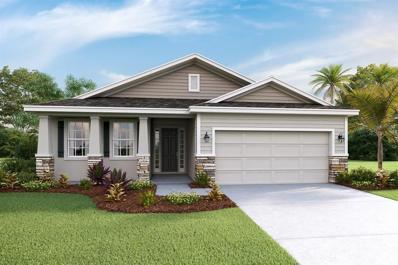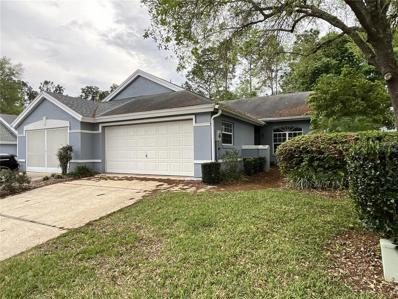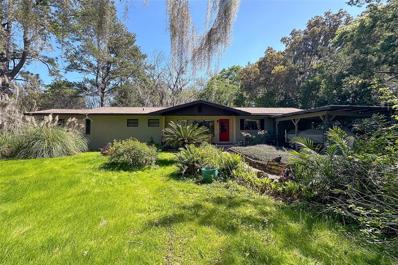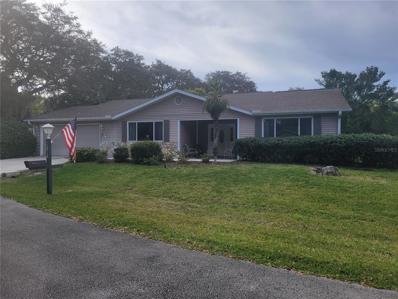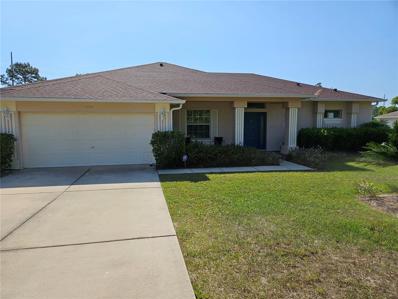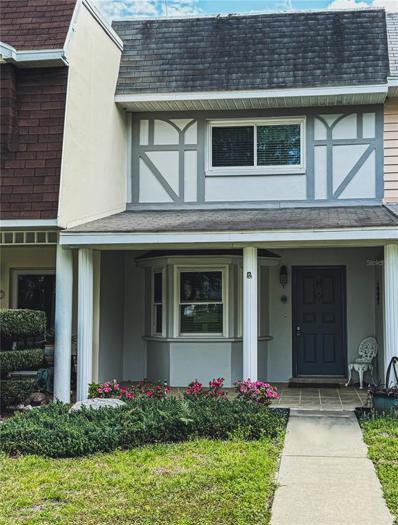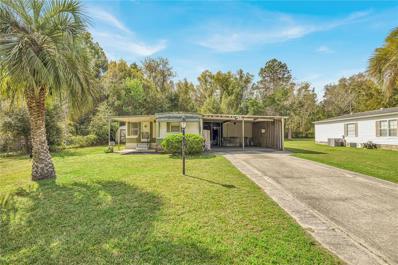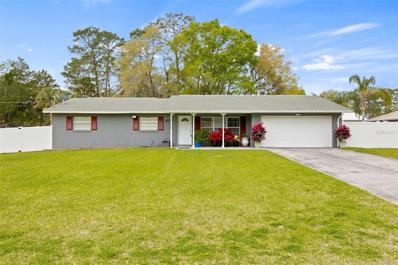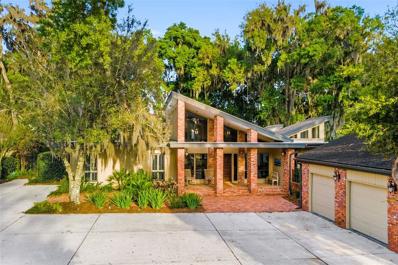Ocala FL Homes for Sale
$374,900
4418 NW 54th Terrace Ocala, FL 34482
- Type:
- Single Family
- Sq.Ft.:
- 2,065
- Status:
- Active
- Beds:
- 2
- Lot size:
- 0.14 Acres
- Year built:
- 2022
- Baths:
- 3.00
- MLS#:
- T3510727
- Subdivision:
- Ocala Preserve Ph 11
ADDITIONAL INFORMATION
3/2.5 Home in Ocala Preserve. No CDD. Fenced Yard. Many Upgrades. Gray / White Interior Colors. Smart House. Extra Room for Office / Study / Den. Open Floor Plan. Ocala Preserve - Golf Course / Clubhouse / Gym / Spa / Pool / Restaurant / Daily Activities.
$375,000
8120 NW 47th Lane Ocala, FL 34482
- Type:
- Single Family
- Sq.Ft.:
- 1,986
- Status:
- Active
- Beds:
- 3
- Lot size:
- 0.24 Acres
- Year built:
- 1988
- Baths:
- 2.00
- MLS#:
- OM676337
- Subdivision:
- Forest Villas 02
ADDITIONAL INFORMATION
Welcome to Forest Villas, this charming 3-bedroom, 2-bathroom home offers the epitome of comfort and tranquility. Located on a serene cul-de-sac, this gem features 1986 sq ft of living space and is adorned with features to enhance your everyday living. As you step inside, you'll be greeted by a spacious living room, perfect for entertaining guests or simply unwinding with loved ones. The heart of the home is the updated kitchen, complete with gleaming stainless steel appliances and ample counter space. The eat-in space in the kitchen is bathed in natural light, thanks to a beautiful bay window, making it the ideal spot for enjoying your morning coffee or family meals. For those seeking relaxation and connection with nature, the sunroom offers a peaceful retreat overlooking the backyard's treed lot, where you can immerse yourself in the beauty of the outdoors from the comfort of your own home. Convenience is key with a 2-car garage providing ample parking and storage space, along with an inside laundry area for added practicality. Don't miss out on the opportunity to make this Forest Villas haven your own!
$339,990
4735 SW 85th Place Ocala, FL 34476
- Type:
- Single Family
- Sq.Ft.:
- 1,828
- Status:
- Active
- Beds:
- 4
- Lot size:
- 0.15 Acres
- Year built:
- 2023
- Baths:
- 2.00
- MLS#:
- T3510894
- Subdivision:
- Ocala Crossings South
ADDITIONAL INFORMATION
One or more photo(s) has been virtually staged. Under Construction. Welcome to a spacious and inviting 4-bedroom, open concept, all concrete block constructed home where design meets functional elegance. The seamless flow between living areas and kitchen creates an expansive environment perfect for both daily living and entertaining. The kitchen is a focal point of this home and designed for style and convenience including stainless steel range, microwave, built-in dishwasher and refrigerator. With four well-appointed bedrooms, and primary bedroom with ensuite and walk-in closet, and laundry room complete with washer and dryer, this residence embodies the perfect harmony of openness and privacy. Pictures, photographs, colors, features, and sizes are for illustration purposes only and will vary from the homes as built. Home and community information including pricing, included features, terms, availability and amenities are subject to change and prior sale at any time without notice or obligation. CRC057592.
$325,990
4727 SW 85th Place Ocala, FL 34476
- Type:
- Single Family
- Sq.Ft.:
- 1,672
- Status:
- Active
- Beds:
- 3
- Lot size:
- 0.15 Acres
- Year built:
- 2023
- Baths:
- 2.00
- MLS#:
- T3510887
- Subdivision:
- Ocala Crossings South
ADDITIONAL INFORMATION
One or more photo(s) has been virtually staged. Under Construction. Indulge in modern living with this 3-bedroom, all concrete block constructed home featuring an open layout and stainless appliances. The open design connects the living, dining and kitchen areas, creating a spacious and inviting atmosphere. The kitchen, equipped with stainless refrigerator, built-in dishwasher, range and microwave, becomes a stylish focal point, blending form and function. The laundry room comes equipped with washer and dryer. With three bedrooms thoughtfully integrated into the layout, this home offers both comfort and contemporary elegance. The primary bedroom features an ensuite bathroom and walk-in closet. This home comes complete with a smart home package, “Home is Connected”. Pictures, photographs, colors, features, and sizes are for illustration purposes only and will vary from the homes as built. Home and community information including pricing, included features, terms, availability and amenities are subject to change and prior sale at any time without notice or obligation. CRC057592.
$309,290
6987 SW 136th Lane Ocala, FL 34473
- Type:
- Single Family
- Sq.Ft.:
- 1,672
- Status:
- Active
- Beds:
- 3
- Lot size:
- 0.26 Acres
- Year built:
- 2023
- Baths:
- 2.00
- MLS#:
- T3510845
- Subdivision:
- Huntington Ridge
ADDITIONAL INFORMATION
One or more photo(s) has been virtually staged. Under Construction. Indulge in modern living with this 3-bedroom, all concrete block constructed home featuring an open layout and stainless appliances. The open design connects the living, dining and kitchen areas, creating a spacious and inviting atmosphere. The kitchen, equipped with stainless refrigerator, built-in dishwasher, range and microwave, becomes a stylish focal point, blending form and function. The laundry room comes equipped with washer and dryer. With three bedrooms thoughtfully integrated into the layout, this home offers both comfort and contemporary elegance. The primary bedroom features an ensuite bathroom and walk-in closet. This home comes complete with a smart home package, “Home is Connected”. Pictures, photographs, colors, features, and sizes are for illustration purposes only and will vary from the homes as built. Home and community information including pricing, included features, terms, availability and amenities are subject to change and prior sale at any time without notice or obligation. CRC057592.
$355,990
239 SE 66th Court Ocala, FL 34472
- Type:
- Single Family
- Sq.Ft.:
- 2,605
- Status:
- Active
- Beds:
- 5
- Lot size:
- 0.15 Acres
- Year built:
- 2024
- Baths:
- 3.00
- MLS#:
- T3510838
- Subdivision:
- Deer Path North
ADDITIONAL INFORMATION
One or more photo(s) has been virtually staged. Under Construction. Elevate your lifestyle in this two-story home boasting 5 bedrooms and 3 bathrooms. The thoughtful design provides a perfect balance of functionality and style. The kitchen boasts a center island and stainless-steel Range, Refrigerator, Microwave and Built-in dishwasher. The well-designed layout provides privacy with 5 bedrooms while the 3 bathrooms showcase modern amenities. The primary bedroom has an ensuite bathroom and walk-in closets. Laundry room comes complete with washer and dryer. With ample room for entertaining, welcome to a home where each story unfold to reveal the perfect blend of architectural elegance and practical living spaces. Smart home features, with our “Home is Connected” technology enhance convenience. Pictures, photographs, colors, features, and sizes are for illustration purposes only and will vary from the homes as built. Home and community information including pricing, included features, terms, availability and amenities are subject to change and prior sale at any time without notice or obligation. CRC057592.
$320,990
221 SE 66th Court Ocala, FL 34472
- Type:
- Single Family
- Sq.Ft.:
- 1,828
- Status:
- Active
- Beds:
- 4
- Lot size:
- 0.15 Acres
- Year built:
- 2023
- Baths:
- 2.00
- MLS#:
- T3510836
- Subdivision:
- Deer Path North
ADDITIONAL INFORMATION
One or more photo(s) has been virtually staged. Under Construction. Welcome to a spacious and inviting 4-bedroom, open concept, all concrete block constructed home where design meets functional elegance. The seamless flow between living areas and kitchen creates an expansive environment perfect for both daily living and entertaining. The kitchen is a focal point of this home and designed for style and convenience including stainless steel range, microwave, built-in dishwasher and refrigerator. With four well-appointed bedrooms, and primary bedroom with ensuite and walk-in closet, and laundry room complete with washer and dryer, this residence embodies the perfect harmony of openness and privacy. Pictures, photographs, colors, features, and sizes are for illustration purposes only and will vary from the homes as built. Home and community information including pricing, included features, terms, availability and amenities are subject to change and prior sale at any time without notice or obligation. CRC057592.
- Type:
- Single Family
- Sq.Ft.:
- 2,854
- Status:
- Active
- Beds:
- 4
- Lot size:
- 0.23 Acres
- Year built:
- 2022
- Baths:
- 3.00
- MLS#:
- O6182557
- Subdivision:
- Calesa Township Roan Hills Ph
ADDITIONAL INFORMATION
SELLER OFFERING $7,000 TOWARDS BUYERS CLOSING COSTS. Welcome to the highly sought-after Calsea community, where an exquisite home awaits you! Boasting 4 bedrooms, 3 bathrooms, a Flex room that can be an extra bedroom or an office, and a 3-car garage, this residence is not just a house; it's a gateway to a lifestyle of comfort and luxury. Sitting on a PREMIUM LOT with no rear neighbors. Step inside to discover a home that exudes elegance and functionality. Say goodbye to carpets as this residence features a flooring upgrade, providing a seamless blend of style and easy maintenance. The gourmet kitchen, a culinary enthusiast's delight, is adorned with modern amenities and top-tier finishes, making every meal preparation a joy. This home is not only a haven of comfort but also a gateway to exceptional educational opportunities. Residing in the Calsea community grants primary entrance to the A-rated Ina A Colen Academy Charter School, ensuring a quality education experience. As a resident, you'll enjoy exclusive access to the F.A.S.T Swim facility and gym, adding a refreshing dimension to your daily routine. The community itself is a vibrant hub of activity, hosting family events and offering amenities such as a pool with a splash pad, basketball courts, a dog park, and more. Don't miss your chance to make this exceptional residence your home, surrounded by amenities that cater to your family's every need.
$259,900
11591 SW 77th Circle Ocala, FL 34476
- Type:
- Single Family
- Sq.Ft.:
- 1,708
- Status:
- Active
- Beds:
- 3
- Lot size:
- 0.16 Acres
- Year built:
- 1994
- Baths:
- 2.00
- MLS#:
- OM674424
- Subdivision:
- Oak Run The Preserve
ADDITIONAL INFORMATION
PRICE JUST REDUCED $15,000.00! MOTIVATED SELLER! 3/2/2 Westbury Model home in The Preserve has a unique large corner lot location, with a panoramic view from out front of the home. When you enter the home you notice the rich looking engineered hardwood flooring and tile throughout the home. The spacious living room has high ceilings that lead to a formal dining room and kitchen, with a breakfast area overlooking the backyard. For extra Natural Light there is Solar Tube in the Living Room, Master Bath and Main Bath. The large Master Bedroom with French doors has a walk-in closet and ensuite bathroom with walk-in tub/shower. There are two more bedrooms and main bath off the other end of the living room. Large enclosed lanai off living room with slider windows, leading to a patio for outdoor entertaining and BBQs. Laundry room is just off the kitchen with storage and utility tub. The two car garage has an extra long driveway for extra parking. 12 windows replaced 2015, AC 2018 and ROOF 2015. Oak Run is a 55+ Gated Commuity that has 6 pools, 5 spas, 2 fitness centers, 3 clubhouses, Library, Billiard room, Craft and Card Rooms, doggie part and Restaurant. There are over 100 clubs to join. Oak Run Community is conviently located close to Medical Facilities, Shopping and Restaurants.
$285,000
3918 SW 161st Loop Ocala, FL 34473
- Type:
- Single Family
- Sq.Ft.:
- 1,349
- Status:
- Active
- Beds:
- 3
- Lot size:
- 0.34 Acres
- Year built:
- 2024
- Baths:
- 2.00
- MLS#:
- O6186466
- Subdivision:
- Neighborhood 9052 - Marion Oaks - Golf Course Lots
ADDITIONAL INFORMATION
One or more photo(s) has been virtually staged. Under Construction. An absolutely stunning home! The attention to detail and the luxurious features makes it a dream for anyone looking for a new place to call home. The spacious backyard is a fantastic bonus, offering plenty of room for outdoor activities and potential for customization like adding a pool. The interior features such as the volume ceilings, luxury tiled floors, plush carpeting, and two-tone cabinetry with Quartz countertops truly elevate the living space, creating an atmosphere of elegance and comfort. Surrounded with stainless steel appliances, the kitchen is sure to be a joy for cooking enthusiasts. The Marion Oaks community in Ocala is known for its desirable location and close proximity to everything, making it an ideal place to live. You will be impressed by the quality and craftsmanship throughout this home. Special Finance Terms apply via our preferred lender partners. Schedule your appointment today to view this exquisite home as it will not last. Completion Date may vary due to unforeseen circumstances, 2-10 Builder Warranty provided at closing.
$259,900
4821 SE 33rd Terrace Ocala, FL 34480
- Type:
- Single Family
- Sq.Ft.:
- 1,343
- Status:
- Active
- Beds:
- 3
- Lot size:
- 0.26 Acres
- Year built:
- 1984
- Baths:
- 2.00
- MLS#:
- OM674477
- Subdivision:
- South Oak
ADDITIONAL INFORMATION
Charming hard to find 3 bedroom 2 bath home in sought after location and price range. New roof in 2024. Popular Shady Hill Elementary School! Concrete block and stucco with stone front. Perfect for investor or first time home buyers. All flooring is tile. No carpet. Beautiful wood burning fireplace in living room with lovely vaulted ceilings. Living room opens to dining area. New refrigerator and range. Large enclosed patio on rear of home. Backyard offers basketball pad and hoop. On quiet cul-de-sac. No HOA. Reliable tenants have expressed interest in staying in home. All room sizes are only estimated.
$269,900
2544 SW 143rd Avenue Ocala, FL 34481
- Type:
- Single Family
- Sq.Ft.:
- 1,267
- Status:
- Active
- Beds:
- 3
- Lot size:
- 0.25 Acres
- Year built:
- 2023
- Baths:
- 2.00
- MLS#:
- OM674398
- Subdivision:
- Rainbow Park Un 02
ADDITIONAL INFORMATION
Don't wait to build—this home is better than brand new! Step inside this stunning MOVE-IN READY 2023 masterpiece to be greeted by vaulted ceilings, LVP throughout, split floor plan and insulating custom shutters/ blinds that helps reduce your energy bills plus blocks the sun's harmful UV rays. Open-concept design seamlessly connects the living room, dining area plus kitchen creating an inviting space for family and friends. Indulge your culinary desires in this kitchen that offers modern Stainless Steel appliances, Soft-close cabinets, Quartz Countertops, and ample cabinet space. Retreat to the spacious master bedroom boasting a spacious walk-in closet, with an ensuite bathroom for your own private oasis equipped with quartz countertops & tile walk-in shower. Two additional bedrooms offer versatility for guests or a home office with a conveniently located guest bathroom. Generous 2-car garage provides plenty of storage and parking space. Prepare to be impressed by the thoughtful details throughout, including dual-flush water sense/efficiency toilets, a lighted doorbell button, and tilt windows for easy cleaning. Plus, enjoy the peace of mind provided by the new 2023 Rain Soft whole-house water treatment filtration/water purification system. Nestled in a quiet and friendly neighborhood close to stores, schools, and Rainbow State park. For all the horse lovers out there, the World Equestrian Center is just 8.1 miles away & HITS a mere 13 miles. A transferable Builder Home Buyers Warranty ensures worry-free ownership, while the absence of HOA fees offers freedom and flexibility. As an added bonus this home is being sold furnished including a sofa, loveseat, dining room table set, push mower, king bed, and GE washer/dryer that were all purchased in 2023. Don't let this incredible opportunity slip away, make this gorgeous house your forever home and start living your happiest life today!
$295,997
15 Juniper Pass Lane Ocala, FL 34480
- Type:
- Single Family
- Sq.Ft.:
- 1,636
- Status:
- Active
- Beds:
- 4
- Lot size:
- 0.25 Acres
- Year built:
- 2023
- Baths:
- 2.00
- MLS#:
- S5101113
- Subdivision:
- Silver Spgs Shores Un 25
ADDITIONAL INFORMATION
This new home has all the extras you have been looking for, including granite countertops, stainless steel appliances, fully tiled shower and tub surrounds, and super-durable luxury vinyl plank flooring throughout. Smart energy-saving features like highly efficient hot water heaters and mechanicals, Low-E windows, and low-flow fixtures will keep electricity bills low. The spacious open floor plan allows ample space for entertaining with an open concept Kitchen/Great Room and dining. Buy with confidence, as this solid new construction home also comes with the Builder's 2-10 Warranty, providing a comprehensive 2-Year Warranty on the home's mechanical systems along with a 10-Year Structural Warranty on the foundation!!!
$244,997
223 Oak Lane Track Ocala, FL 34472
- Type:
- Single Family
- Sq.Ft.:
- 1,010
- Status:
- Active
- Beds:
- 3
- Lot size:
- 0.28 Acres
- Year built:
- 2024
- Baths:
- 2.00
- MLS#:
- S5101087
- Subdivision:
- Silver Spgs Shores Un 50
ADDITIONAL INFORMATION
Charming 3-bedroom, 2-bathroom home nestled in the sought-after Silver Springs location. This 1011 square foot gem boasts a modern touch with granite countertops and features a convenient 1-car garage. This property offers both tranquility and style. Don't miss the chance to make this your new home sweet home! Buy with confidence, as this solid new construction home also comes with the Builder's 2-10 Warranty, providing a comprehensive 2-Year Warranty on the home's mechanical systems along with a 10-Year Structural Warranty on the foundation. Make your appointment to view it now!
$354,000
301 SW 145th Street Ocala, FL 34473
- Type:
- Single Family
- Sq.Ft.:
- 984
- Status:
- Active
- Beds:
- 2
- Lot size:
- 2.99 Acres
- Year built:
- 1989
- Baths:
- 2.00
- MLS#:
- OM674511
- Subdivision:
- Na
ADDITIONAL INFORMATION
Escape to your own piece of paradise at this stunning two-bedroom, two-bath retreat nestled on a serene 3-acre lot, just minutes away from the Florida Horse Park and the Greenway Trail system. Fully upgraded and meticulously renovated, this charming home offers a perfect blend of modern comfort and tranquil countryside living. Step inside to discover a beautifully redesigned interior featuring all-new appliances, bathrooms, showers, flooring, and kitchen, providing a seamless fusion of style and functionality. Every corner of this home exudes a sense of warmth and tranquility, inviting you to unwind and embrace the peaceful surroundings. Situated amidst majestic oak trees, this property offers a picturesque setting where you can enjoy the soothing sounds of nature all day long. Imagine waking up to the gentle rustle of leaves and the melody of birdsong, sipping your morning coffee on the porch as the sun rises over the horizon. With its expansive 3-acre lot, this property presents endless possibilities, whether you dream of hosting outdoor gatherings, cultivating a garden oasis, or even housing your beloved equine companions. Embrace the freedom of country living while still being conveniently close to city amenities, with easy access to major highways and nearby attractions. This is more than just a home; it's a sanctuary where you can create lasting memories with family and friends. Don't miss out on the opportunity to make this peaceful retreat your own slice of paradise.
$340,165
6065 SW 93rd Loop Ocala, FL 34476
- Type:
- Single Family
- Sq.Ft.:
- 2,034
- Status:
- Active
- Beds:
- 4
- Lot size:
- 0.21 Acres
- Year built:
- 2023
- Baths:
- 2.00
- MLS#:
- T3510858
- Subdivision:
- Jb Ranch
ADDITIONAL INFORMATION
One or more photo(s) has been virtually staged. Under Construction. Experience the epitome of modern living in this four-bedroom open concept, all concrete block constructed home. The expansive layout seamlessly integrates the living, dining and kitchen areas, creating a spacious and interconnected environment. With four well-appointed bedrooms, this home offers versatility and ample space for family or guests. The primary bedroom features an ensuite bathroom and walk-in closet. This home comes complete with a smart home package, “Home is Connected”. Welcome home to a new standard of living. This home includes a stainless-steel electric range, microwave, and built-in dishwasher. Pictures, photographs, colors, features, and sizes are for illustration purposes only and will vary from the homes as built. Home and community information including pricing, included features, terms, availability and amenities are subject to change and prior sale at any time without notice or obligation. CRC057592.
$319,205
6071 SW 93rd Loop Ocala, FL 34476
- Type:
- Single Family
- Sq.Ft.:
- 1,844
- Status:
- Active
- Beds:
- 3
- Lot size:
- 0.17 Acres
- Year built:
- 2023
- Baths:
- 2.00
- MLS#:
- T3510856
- Subdivision:
- Jb Ranch
ADDITIONAL INFORMATION
One or more photo(s) has been virtually staged. Under Construction. Step into single-story living at its finest, where comfort meets convenience. This all concrete block constructed 3-bedroom home boasts a generous open floor plan, with spacious kitchen as it’s centerpiece. Imagine the culinary possibilities in this well-appointed kitchen featuring ample counter space, stainless steel microwave, range and built in dishwasher, and a seamlessly integrated dining area. This layout ensures easy accessibility and a cozy atmosphere throughout. Welcome to a home where simplicity meets sophistication. The primary bedroom features an ensuite bathroom and walk-in closet. This home comes complete with a smart home package, “Home is Connected”. Pictures, photographs, colors, features, and sizes are for illustration purposes only and will vary from the homes as built. Home and community information including pricing, included features, terms, availability and amenities are subject to change and prior sale at any time without notice or obligation. CRC057592.
$199,999
11404 SW 78th Circle Ocala, FL 34476
- Type:
- Other
- Sq.Ft.:
- 1,504
- Status:
- Active
- Beds:
- 3
- Lot size:
- 0.11 Acres
- Year built:
- 1994
- Baths:
- 2.00
- MLS#:
- O6186120
- Subdivision:
- Oak Run Timbergate Tr
ADDITIONAL INFORMATION
WELCOME TO YOUR TROPICAL OASIS! Updates galore at this elegant 3 bedroom, 2 bathroom home in Ocala. In the highly desirable 55+ Timbergate at Oak Run. This home is move-in ready with an oversized primary bedroom and private on suite bathroom, the perfect place for relaxation. This charming, recently remodeled home features a bright, open floor plan with nice touches, fresh interior paint and a spacious garage. Kitchen has newer stainless steel appliances. Relax in the cozy living room and enjoy wood floors. Leave your mower, bills and stress behind. The monthly fee includes exterior maintenance, lawn care, cable and trash pickup. Oak Run includes five outdoor pools, an indoor pool, pickleball courts, bocce ball, ballrooms, an 18-hole golf course, restaurant, dog park, fitness center and more! Enjoy this exciting tropical home minutes from downtown Ocala and I-75. It's a quick drive to central Florida attractions and the beaches are just an hour away!
$590,000
3751 SE 3rd Avenue Ocala, FL 34471
- Type:
- Single Family
- Sq.Ft.:
- 2,071
- Status:
- Active
- Beds:
- 2
- Lot size:
- 1.8 Acres
- Year built:
- 1966
- Baths:
- 2.00
- MLS#:
- OM674669
- Subdivision:
- Sanchez Grant
ADDITIONAL INFORMATION
LOCATION LOCATION LOCATION!! This property truly offers a rare opportunity to create your own oasis in one of Ocala's most desirable areas. This home is so charming boasting 2 bedrooms and 2 baths, it features a cozy living room and a family room with a wood-burning fireplace, perfect for gatherings and lazy evenings by the fire. When you step outside you will find a Tranquil Outdoor Retreat while on the back porch, immerse yourself in the calmness of the lush landscaping, creating a serene backdrop for outdoor living and entertaining. The expansive property is Situated on 1.8 acres of beautifully landscaped grounds that is completely fenced in and offers ample space for outdoor enjoyment and relaxation. The climate-controlled Workshop (1012 sft) is Ideal for the creative individual, and is connected to a spacious 1688 sft. storage barn, providing endless possibilities for hobbies and projects. There are 2 carports that house 3 vehicles, then out back there is also a portable for extra storage with an additional carport. Don't miss out on the chance to make this dream property yours! Home and Workshop had a roof and HVAC's replaced in 2018. Home was freshly painted 3/2024. Red border on pictures are just for an approximate of the property boundaries, not an exact.
- Type:
- Single Family
- Sq.Ft.:
- 1,755
- Status:
- Active
- Beds:
- 3
- Lot size:
- 0.18 Acres
- Year built:
- 1988
- Baths:
- 2.00
- MLS#:
- OM674492
- Subdivision:
- Oak Run Country Club
ADDITIONAL INFORMATION
Welcome to Oak Run Country Club. Come see this well maintained thoughtfully designed split 3 bedroom, 2 bath home offering privacy and convenience with 2 car garage. Home has kitchen with lots of cabinets and 2 pantries. Large living room for entertaining all your friends. Situated on a corner lot with lush landscaping on a corner lot in a cul de sac. This 55+ community offers a wide array of amenities for its residents, including an 18-hole golf course, a driving range, a restaurant known as the Oak Room Bar & Grill, six pools, five relaxing whirlpools, a well-stocked library, billiard, card, and ceramics rooms for leisure activities, as well as various outdoor recreational options such as pickleball, shuffleboard, bocce ball, and a dedicated dog park. Additionally there are 100's of clubs for joining. Truly resort style living. Your paradise awaits.
$495,000
11596 SW 50th Circle Ocala, FL 34476
- Type:
- Single Family
- Sq.Ft.:
- 2,392
- Status:
- Active
- Beds:
- 3
- Lot size:
- 0.65 Acres
- Year built:
- 2003
- Baths:
- 2.00
- MLS#:
- OM674246
- Subdivision:
- Kingsland Country Estate
ADDITIONAL INFORMATION
Move in Ready Pool home with privacy. Beautiful 3 bedroom 2 bath 2 car garage home in SW Ocala. This home has tile through out the home with carpet in one bedroom. Walk into the large living room open to the dining room that look out to the pool. To the right the master bedroom en suite has it all, walk in closet, walk in shower with separate soaking tub, double vanity sink. The good size guest bedrooms are on the other side of the home. The kitchen is in center of the home which can over look the screened patios it has stainless steel appliances, high top counter and an island bar, views of the pool. Good size family room with a breakfast nook that looks out to the oversized tiled patios, pool with waterfall. The large back yard is over 1/2 acre and is a peacful place to rest or have a garden. This is a must see pool home. New roof 12/2022
- Type:
- Townhouse
- Sq.Ft.:
- 1,686
- Status:
- Active
- Beds:
- 2
- Lot size:
- 0.02 Acres
- Year built:
- 1983
- Baths:
- 3.00
- MLS#:
- OM674488
- Subdivision:
- On Top Of The World
ADDITIONAL INFORMATION
Come embrace in best Florida retirement community living. This is turn key and ready to be moved in now! This exquisite townhouse is a haven of tranquility and relaxation, where warm sunshine and the ease of retirement living. The ground floor entails your spacious living room, versatile flex room, dining room, open spacious kitchen, and a half bath. The second floor has your two spacious bedrooms with two full bathrooms. Step into the backyard retreat, featuring an open patio, a storage unit, and two designated parking spaces fully covered. New windows and newer air conditioner. On Top of the World stands as a guard-gated community, offering an impressive array of amenities that cater to all interest. From golf courses and pools to fitness and recreation centers, tennis, racquetball, pickle ball, and endless social and service organization within the community.
$149,900
2850 NW 18th Street Ocala, FL 34475
- Type:
- Other
- Sq.Ft.:
- 1,318
- Status:
- Active
- Beds:
- 3
- Lot size:
- 0.19 Acres
- Year built:
- 1970
- Baths:
- 3.00
- MLS#:
- OM674340
- Subdivision:
- Golden Holiday
ADDITIONAL INFORMATION
Seeking an affordable home with ample space? Look no further – you've discovered it! This property offers opportunities to do renovations and make it your own. It is nestled on just under a quarter-acre and this property offers freedom from HOA restrictions and land leases – you're the proud owner of the land. There is a two-car carport, featuring a hardy board enclosure on the right side for added protection against the elements. Make the screened porch a place to sit and relax. The home includes an enclosed laundry room for added functionality. Inside, the enclosed Florida room has a stone fireplace, complemented by a window AC unit for your comfort. Inside you will stay cool and comfortable year-round with a new 3-ton AC unit and fresh duct work, installed in 2023. Please note that the seller is currently in the process of clearing and cleaning out the home for the next lucky occupants. Additionally, the purchase includes all four sheds located in the backyard, offering ample storage space for your convenience.
$315,000
1124 NE 46th Court Ocala, FL 34470
- Type:
- Single Family
- Sq.Ft.:
- 1,749
- Status:
- Active
- Beds:
- 4
- Lot size:
- 0.46 Acres
- Year built:
- 1974
- Baths:
- 2.00
- MLS#:
- T3510546
- Subdivision:
- Silver Spgs Forest
ADDITIONAL INFORMATION
Welcome to this inviting 3 bedroom, 2 bath home nestled on a spacious .46-acre lot in a quiet and established neighborhood. With its charming appeal and convenient location, this property offers a comfortable and serene living experience. With downtown square just a 10-minute drive away, residents can easily access a variety of amenities, including restaurants, shops, entertainment venues, and more. Additionally, the neighborhood boasts proximity to schools, parks, and recreational facilities, making it an ideal place to call home for families and professionals alike. Don't miss out on this wonderful opportunity to own a charming home in a desirable neighborhood. Schedule a showing today to experience all that this property has to offer!
$1,397,000
2323 SE 5th Street Ocala, FL 34471
- Type:
- Single Family
- Sq.Ft.:
- 5,786
- Status:
- Active
- Beds:
- 5
- Lot size:
- 0.52 Acres
- Year built:
- 1973
- Baths:
- 5.00
- MLS#:
- OM674190
- Subdivision:
- Woodfields Un 07
ADDITIONAL INFORMATION
This iconic, mid-century modern offers luxurious privacy in the heart of Ocala! This home is just a golf cart ride away from the Downtown Square and Farmer’s market. Designed by noted architect Angus McRae, the home was built by Jack Clark, founder of Fine Arts for Ocala to entertain friends and family and to showcase his art collection. The full set of original working blueprints comes with the home. Skylights and soaring ceilings flood the home with natural light. This 5 bedroom 4 ½ bath home has been fully renovated to accommodate today’s modern living while remaining true to the original design. The home is impressive enough to have been the feature and cover article of Ocala Style magazine. The kitchen, which features a fireplace and custom-built walnut cabinetry, opens onto a back yard paradise with a one-of-a-kind pool and mature landscaping. The natural surroundings are sure to inspire many creative dishes! The gathering room contains a wet bar complete with more custom cabinetry, a full-size fridge, wine fridge, ice maker and dishwasher, and French doors lead to a sunny brick courtyard. The master suite includes a spacious bedroom, large dressing room with seven closets, and the master shower in the bathroom that looks out upon your private waterfall --self-sustaining fish included! A fourth bedroom features a second fireplace and makes a lovely home office or additional gathering room. At 5786 square feet, the home includes a finished basement, perfect for a home gym or theater, a 2 ½ car garage large enough for two large SUV’s, a workspace, and a golf cart, and an entirely renovated one bedroom one bath garage apartment with a private entrance. Other upgrades since 2019 include new electrical panels, hot water heater and main home HVAC, all new flooring and modern, energy efficient lighting. Please come to view 2323 SE 5th as your next home.
| All listing information is deemed reliable but not guaranteed and should be independently verified through personal inspection by appropriate professionals. Listings displayed on this website may be subject to prior sale or removal from sale; availability of any listing should always be independently verified. Listing information is provided for consumer personal, non-commercial use, solely to identify potential properties for potential purchase; all other use is strictly prohibited and may violate relevant federal and state law. Copyright 2024, My Florida Regional MLS DBA Stellar MLS. |
Ocala Real Estate
The median home value in Ocala, FL is $283,000. This is higher than the county median home value of $149,200. The national median home value is $219,700. The average price of homes sold in Ocala, FL is $283,000. Approximately 42.33% of Ocala homes are owned, compared to 40.36% rented, while 17.31% are vacant. Ocala real estate listings include condos, townhomes, and single family homes for sale. Commercial properties are also available. If you see a property you’re interested in, contact a Ocala real estate agent to arrange a tour today!
Ocala, Florida has a population of 57,812. Ocala is more family-centric than the surrounding county with 23.68% of the households containing married families with children. The county average for households married with children is 19%.
The median household income in Ocala, Florida is $39,238. The median household income for the surrounding county is $41,964 compared to the national median of $57,652. The median age of people living in Ocala is 38.7 years.
Ocala Weather
The average high temperature in July is 93.2 degrees, with an average low temperature in January of 44.8 degrees. The average rainfall is approximately 51.7 inches per year, with 0 inches of snow per year.
