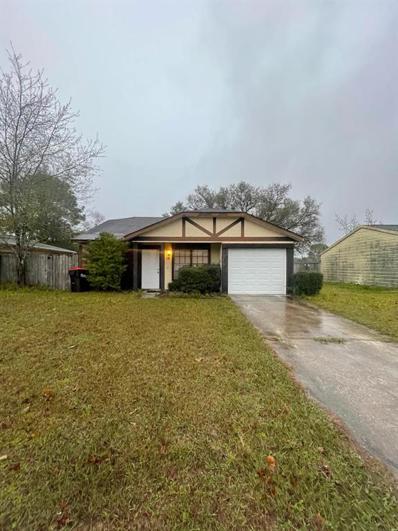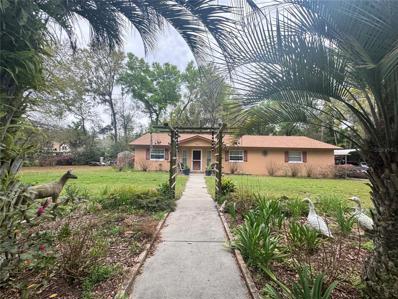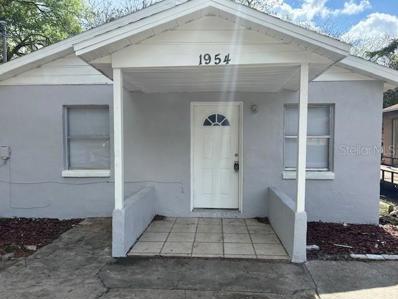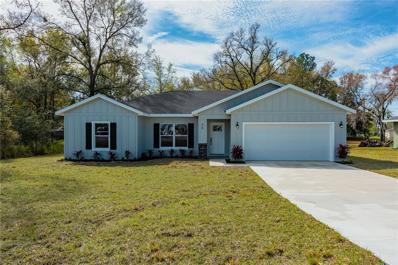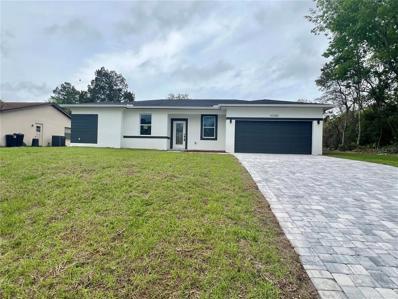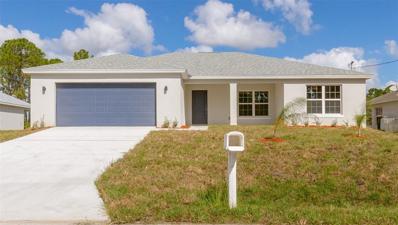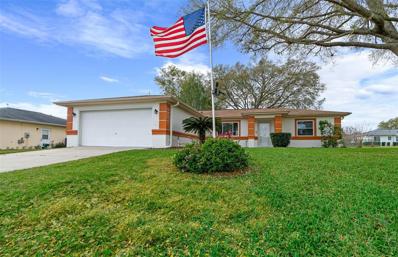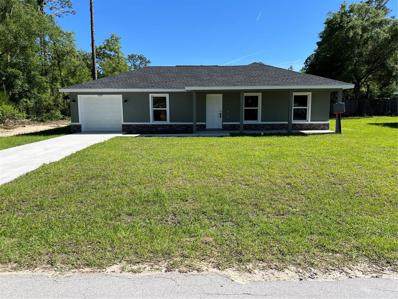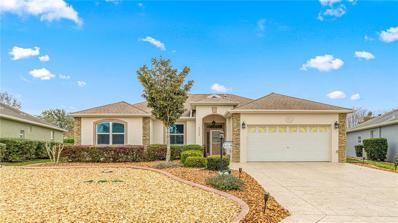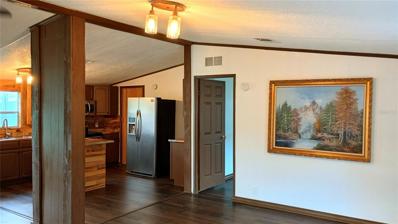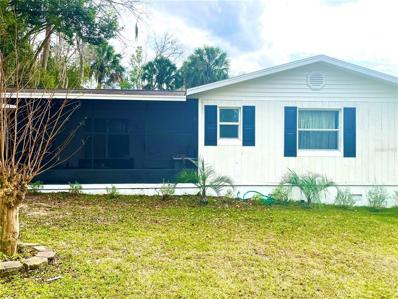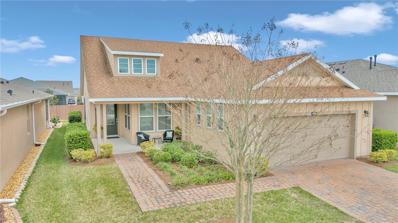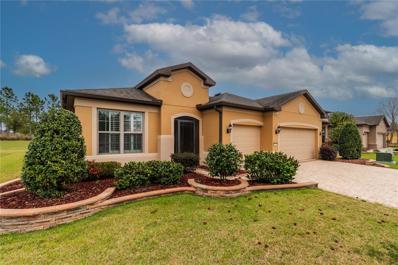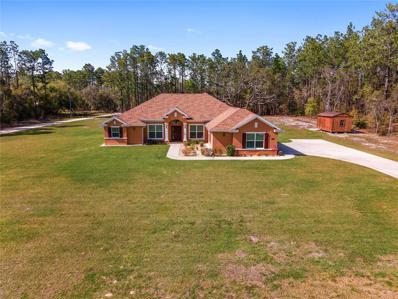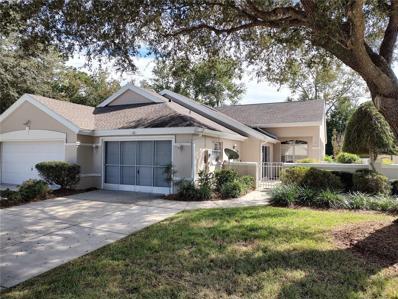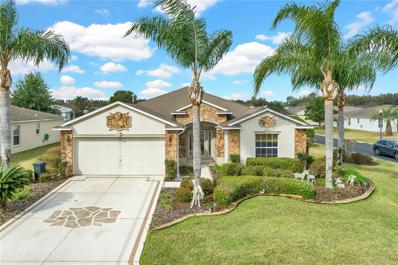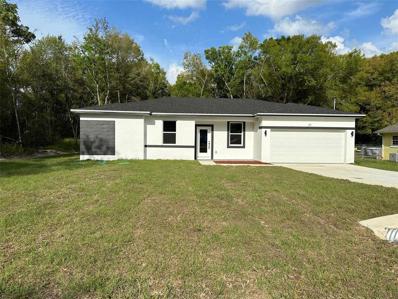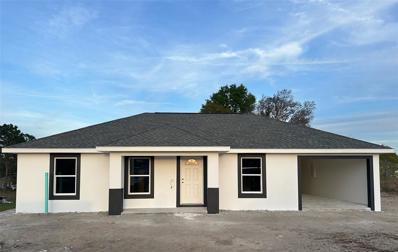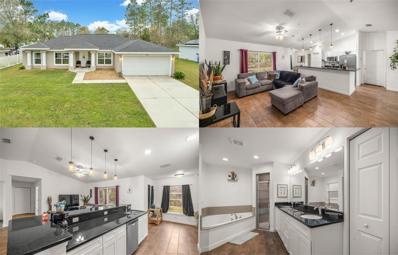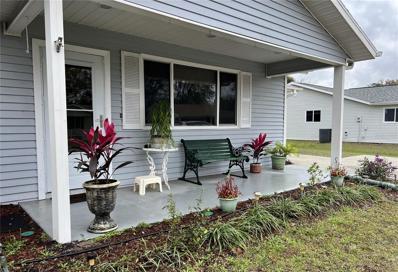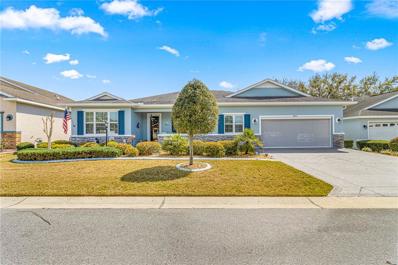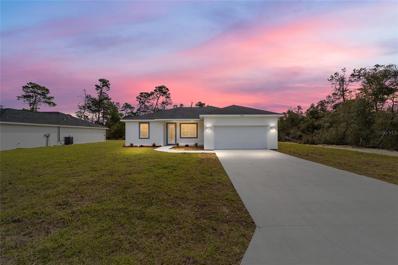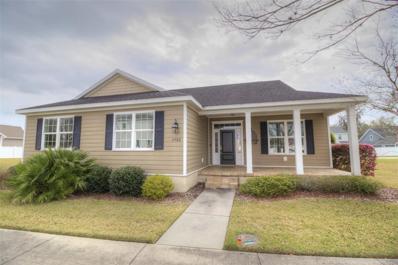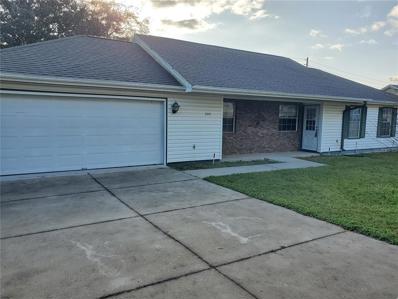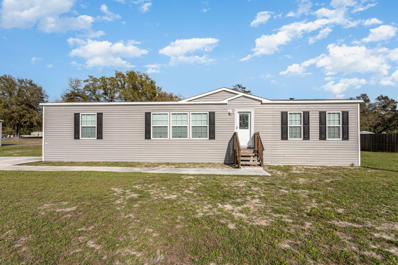Ocala FL Homes for Sale
- Type:
- Single Family
- Sq.Ft.:
- 1,072
- Status:
- Active
- Beds:
- 3
- Lot size:
- 0.14 Acres
- Year built:
- 1983
- Baths:
- 2.00
- MLS#:
- O6183832
- Subdivision:
- Silver Spgs Shores Un 65
ADDITIONAL INFORMATION
Welcome to 18 Spring Loop Cir., Ocala, FL 34472, a three-bedroom, two-bathroom home situated in a quiet neighborhood. This property offers a functional layout with a welcoming living room that conveniently adjoins the kitchen through a passthrough window perfect for entertaining friends and family. The primary bedroom features a walk in closet and private ensuite. Nearby you’ll find two spacious guest bedrooms and a guest bathroom. Located in a tranquil and friendly community, this home is just 20 minutes away from the vibrant Historic Downtown Ocala. Here, you can enjoy the lively Historic Downtown Square, diverse shopping options including local boutiques, and a variety of dining choices from fine dining to local food trucks. The area is also known for its award-winning breweries and wineries, speakeasies, a downtown hotel on the square, an art gallery, candy shops, bakeries, and coffee and tea shops. This home is perfect for those looking for the quiet, small town feel with the added benefit of being close to the cultural and recreational activities of Historic Downtown Ocala and nearby Ocala National Forest to enjoy the outdoors. This is the perfect blend of comfort and convenience so schedule your private showing today!
$325,000
2946 SE 49th Place Ocala, FL 34480
- Type:
- Single Family
- Sq.Ft.:
- 1,984
- Status:
- Active
- Beds:
- 4
- Lot size:
- 0.92 Acres
- Year built:
- 1978
- Baths:
- 3.00
- MLS#:
- OM674381
- Subdivision:
- Florida Orange Grove Corp
ADDITIONAL INFORMATION
Charming 4 bedrooms with 3 baths situated on .92 -/+ of an acre. Welcoming formal living area with in-law suite, with its own ensuite and spacious walk-in closet. Spacious kitchen with plenty of cabinet and counter space and dual vanity looking out to your lushes back yard features several Azaleas, different fruit trees and a fig tree! The formal dining area features a wood-burning fireplace. Huge Den area with 3rd bath, laundry room including an additional 4th bedroom with a walk-in closet and stone walls (decor) fireplace. Come enjoy a cup of Joe in the screen area off of the fenced-in backyard. Need room for your toys property offers a 12 x 12 shed and a 12 x 24 barn-style shed. Plenty of space for all your toys (parcel can be divided) Bathroom showers remodeled with Corian finish with a walk-in showers. Property has so much opportunities
- Type:
- Single Family
- Sq.Ft.:
- 720
- Status:
- Active
- Beds:
- 2
- Lot size:
- 0.09 Acres
- Year built:
- 1948
- Baths:
- 1.00
- MLS#:
- OM674026
- Subdivision:
- West End Add
ADDITIONAL INFORMATION
Convenient location, Close to many work opportunities. 1 block from public transportation stop. New roof recently completed. Freshly painted.
$289,900
36 Cedar Road Ocala, FL 34472
- Type:
- Single Family
- Sq.Ft.:
- 1,594
- Status:
- Active
- Beds:
- 3
- Lot size:
- 0.26 Acres
- Year built:
- 2024
- Baths:
- 2.00
- MLS#:
- V4934937
- Subdivision:
- Silver Spgs Shores Un 09
ADDITIONAL INFORMATION
HOME IS COMPLETE AND READY FOR IMMEDIATE OCCUPANCY. THIS HOME IS THE PERFECT PLACE TO CALL HOME. SPACIOUS OPEN FLOOR PLAN WITH 3 BEDROOMS 2 BATHROOM AND A 2 CAR GARAGE. THE KITCHEN IS A CHEF'S DELIGHT FEATURING 42" UPPER CABINETS WITH SOFT CLOSE DOORS AND DRAWERS, CROWN MOLDING, AND GRANITE COUNTER TOPS. STAINLESS STEEL APPLIANCES TO INCLUDE REFRIGERATOR, GARBAGE DISPOSAL, SMOOTH COOKTOP RANGE, AND MICROWAVE. PRIMARY BEDROOM HAS A PRIVATE BATHROOM WITH HIS AND HER SINKS, AND A VERY LARGE WALK IN CLOSET. DESIGNER TILE SURROUNDS IN THE SHOWER AND TUB. EASY TO CARE FOR FLOORS ARE BEAUTIFUL LUXURY WOOD GRAIN PLANK FLOORING THROUGH OUT THE ENTIRE HOME. LED RECESSED CAN LIGHTS. THERE ARE DESIGNER CEILING FANS IN ALL THE BEDROOMS AND THE LIVING ROOM. 6" BASEBOARDS. CLOSE TO SHOPPING. DON'T MISS THIS OPPORTUNITY TO LIVE IN 1,594 SQUARE FEET OF COMFORT LUXURY.
- Type:
- Single Family
- Sq.Ft.:
- 1,636
- Status:
- Active
- Beds:
- 4
- Lot size:
- 0.23 Acres
- Year built:
- 2024
- Baths:
- 2.00
- MLS#:
- S5100598
- Subdivision:
- Marion Oaks Un One
ADDITIONAL INFORMATION
If you are looking for a quiet lifestyle for your family, this will be the home that will fulfill your dreams, located in Ocala, Florida, in a nice and quiet neighborhood, you can enjoy a corner lot with a property built with modern design.
$339,900
5294 SE 91st Street Ocala, FL 34480
- Type:
- Single Family
- Sq.Ft.:
- 1,986
- Status:
- Active
- Beds:
- 4
- Lot size:
- 0.25 Acres
- Year built:
- 2023
- Baths:
- 2.00
- MLS#:
- T3508623
- Subdivision:
- Summercrest
ADDITIONAL INFORMATION
Under Construction. Move in ready home in gated community with low HOA fee. You will love this home! This layout offers a covered front porch entry with an open great room/island kitchen/dining room with access to the covered lanai from the large sliding glass doors. This home is open and has lots of natural light with the large windows and high, vaulted ceilings. The kitchen is open to the dining room and great room with island seating, 36" upper tiered cabinets and stainless steel appliances. The white shaker-style cabinets have soft-close doors and drawers with decorative knobs and quartz countertops. The main living area features luxury vinyl plank flooring with 5" baseboards and 12" x 24" tile in bathrooms and laundry room. You will enjoy the additional outdoor space with large open porches off the front entry and back deck. All bedrooms are spacious, with plenty of windows letting in natural light and plenty of storage, including a walk-in closet in the owner's suite. The owner's bathroom has a double vanity with a stack of drawers on each side of the sink and cabinets, glass-enclosed shower, and window for natural lighting. The best feature of this home is access to the laundry room from the back hallway or the owner's bathroom. It is very convenient from any room. Other features include tiled showers, 50 gallon hot water tank, energy features include SEER 16 HVAC, R38 insulation and LowE double pane windows. Color scheme is white cabinets with gray accents, tile and flooring. All kitchen appliances are included.
$224,990
10154 SW 62nd Court Ocala, FL 34476
- Type:
- Single Family
- Sq.Ft.:
- 1,320
- Status:
- Active
- Beds:
- 2
- Lot size:
- 0.23 Acres
- Year built:
- 1996
- Baths:
- 2.00
- MLS#:
- G5079187
- Subdivision:
- Cherrywood Estate
ADDITIONAL INFORMATION
Price Adjustment. Welcome to your dream home in a vibrant 55+ community! This delightful property features a thoughtful open floor plan with 2 bedrooms and 2 baths, The large main bedroom includes a walk-in closet and private bath abundance of natural light with light paint on interiors walls creating a spacious and inviting atmosphere. Brand new flooring throughout the entire home, modern and open floor plan for seamless living. AC 2017, roof 2019, hot water heater 2017. Step outside to your covered back patio, the perfect spot to relax and soak in the summer vibes. The fenced backyard provides privacy and a secure space for outdoor enjoyment.Indulge in the amenities of this fantastic community, offering a lifestyle of convenience with pool, fitness room, clubhouse and camaraderie. From social gatherings to recreational facilities, you'll find everything you need to make the most of your golden years. Nearby you will find a new Publix as well as a public library, a park. Additional shopping, restaurants and medical facilities are close by. The HOA includes internet, cable TV and trash collection.
$229,900
14370 SW 20th Place Ocala, FL 34481
- Type:
- Single Family
- Sq.Ft.:
- 1,047
- Status:
- Active
- Beds:
- 3
- Lot size:
- 0.23 Acres
- Year built:
- 2024
- Baths:
- 2.00
- MLS#:
- OM673989
- Subdivision:
- Rainbow Park Unit 1
ADDITIONAL INFORMATION
MOVE-IN-READY! Newly constructed home in quiet community. Split plan with cathedral ceiling, water resistant laminate flooring, concrete block construction with stucco finish, Architectural shingles, 20'x5' front porch sitting area, private septic, and private well.
- Type:
- Single Family
- Sq.Ft.:
- 2,055
- Status:
- Active
- Beds:
- 3
- Lot size:
- 0.26 Acres
- Year built:
- 2005
- Baths:
- 2.00
- MLS#:
- OM673936
- Subdivision:
- On Top Of The World
ADDITIONAL INFORMATION
BRAND NEW ROOF 4/2024! Stunning 3 bedroom, 2 bath, 2-car garage Expanded Essex Model Single Family Home with over $100,000 in upgrades, is located in the premiere 55+ gated golf community of On Top of the World in SW Ocala! Spectacular curb appeal with stacked stone finishes, extensive hardscape custom landscaping in front and around entire home (saving irrigation water), extra wide decorative driveway and walk that leads to a beautiful leaded glass entry door. Stepping inside notice the 9’ 4” ceilings with crown molding throughout & DOUBLE CROWN molding in the living room & dining room & kitchen & primary bedroom. Porcelain tile throughout (no thresholds & no carpet), taller custom baseboards, plantation shutters and custom shades, NEWER energy efficient Low E windows w/factory installed UV ray tint, ceiling fans in every room plus the garage! 2021 HVAC 4-ton 16 seer Bryant HVAC. 2019 Natural gas tankless water heater. 2019 whole house water softener. The OPEN CONCEPT Great Room is the central hub of the home! The large lanai across the back of the home offers even more living space and lots of natural light. An entertainers dream kitchen includes newer appliances, white soft close cabinets, pull out trash/recycling, and granite countertops. Primary bedroom is in the rear left of the home for privacy with two oversized closets. The ensuite bathroom has a custom tiled step-in shower w/no glass to clean, double vanity sinks, wall receptacle for toilet bidet seat (seat does not convey), and lots of storage! Split bedroom plan places the 2nd and 3rd bedrooms in the front, and both have extra storage above closets. Inside laundry off the kitchen with LG full size stackable washer/dryer and plenty of storage. Moving thru the laundry room notice the steel door (with sliding screen) into the 2-car garage. Seller says that the following in the garage convey with the home: metal storage cabinets on the right, more storage cabinets and shelves on the left, a tall white cabinet, extra refrigerator, and Honda natural gas portable backup generator (w/hookups outside & controlled through the breaker box). Drop down attic steps, and flooring in the attic for storage. Insulated garage door with keyless entry and automatic garage door screen. The monthly HOA fee includes basic cable, roof repair, exterior painting every seven years, exterior maintenance and insurance, landscaping, trash, 24/7 guarded gates and all the amenities that OTOW has to offer; three pools (2 outside & 1 inside), two state of the art fitness centers, pickleball, billiards, archery range, corn hole, bocce ball, tennis, shuffleboard, horse shoes, remote control flying field and race cars, 175+ clubs, woodworking shop (extra fee), library, and much, much more! A golf cart community with access to three shopping centers. Some furniture & Golf Cart for sale outside the purchase of the home.
$233,000
1601 NW 112th Court Ocala, FL 34482
- Type:
- Other
- Sq.Ft.:
- 2,052
- Status:
- Active
- Beds:
- 4
- Lot size:
- 0.23 Acres
- Year built:
- 2000
- Baths:
- 2.00
- MLS#:
- OM674031
- Subdivision:
- Ocala
ADDITIONAL INFORMATION
UNIQUE AND GORGEOUS MANUFACTURED HOME MORE THAN 2,000 SQ FT, 4 BEDROOMS, 2 BATHROOMS, LIVING AND DINNING ROOM, STONING KITCHEN AND HUGE FAMILY WITH FIREPLACE IN OCALA NEXT TO 40 RD AND CLOSE TO WORLD EQUESTRIAN CENTER AND DOWNTOWN OCALA!!! -SUPER BIG MASTER BEDROOM WITH PRIVATE LIVING AREA, BIG WALKING CLOSET AND LARGE MASTER BATHROOM WITH DOUBLE SINK CABINET, SHOWER PLUS JACUZZI!!!- -FULL RENOVATED, BEAUTIFUL FLOORING AND BEAUTIFUL DETAILS CHARACTERISTICS OF A REAL COUNTRY HOUSE - -CENTRAL A/C AND HEATER, WATER HEATER, STOVE, REFRIGERATOR, MICROWAVE AND DISHWASHER - TWO CARS CARPOT 20'X20' AND BIG STORAGE OR WORKSHOP SHED 12'X20'- -THIS BEAUTIFUL AND COZY PROPERTY IS LOCATED ON 1/4 ACRE NEXT TO 40 RD, 3 MINUTES FROM THE WORLD EQUESTRIAN CENTER AND ACCESSIBLE TO I-75, DOWNTOWN DUNNELLON AND DOWNTOWN OCALA, GAS STATIONS, SUPERMARKETS, STORES, SHOPPING CENTERS, RESTAURANTS AND RECREATION AREAS CHARACTERISTICS OF LIFE IN OCALA- -ALSO, OWNER IS OFFERING A RESOURCE FOR PRIVATE FINANCING OPTION- 50% UPFRONT, 50% FINANCING - (SS OR ETIN NUMBER, BANK STATEMENTS OR TAXES CAN QUALIFY) - HOUSE LIKE THIS ONE AND AT THIS PRICE VERY FEW - CALL NOW AND PRESENT YOUR OFFER!!!
$279,900
206 SE 18th Place Ocala, FL 34471
- Type:
- Single Family
- Sq.Ft.:
- 1,396
- Status:
- Active
- Beds:
- 3
- Lot size:
- 0.22 Acres
- Year built:
- 1965
- Baths:
- 3.00
- MLS#:
- OM673932
- Subdivision:
- Palm Terrace
ADDITIONAL INFORMATION
Welcome to this 3 bedroom 3 bath home in SE Ocala. Beautiful one concept with updated kitchen and baths. Less than a mile to both hospitals and less than 2 minutes from Ocala’s downtown square. Quiet neighborhood and excellent school district. Beautiful large back yard and quiet street. Perfect for commuting to anything local.
$365,000
4341 NW 57th Avenue Ocala, FL 34482
- Type:
- Single Family
- Sq.Ft.:
- 1,666
- Status:
- Active
- Beds:
- 2
- Lot size:
- 0.13 Acres
- Year built:
- 2019
- Baths:
- 2.00
- MLS#:
- OM673967
- Subdivision:
- Ocala Preserve Ph 9
ADDITIONAL INFORMATION
Gorgeous Shea built Monaco model in the highly coveted Ocala Preserve community moments away from the World Equestrian Center and few minutes to HITS and downtown Ocala. This 2 bed 2 bath was used as a model and includes many upgrades including wood look tile, upgraded bathrooms and granite countertops to name a few. Post purchase the owners screened in the lanai and are in the process of adding an attached paver area to it which will be completed before closing. Ocala Preserve is a gated resort style community that offers a number of amenities including golf, resort and lap pools, tennis, pickleball, spa, gym and a restaurant/bar to name a few. Owners will entertain selling the home furnished with a couple of exceptions. The HOA includes high speed internet, lawn care and access to all amenities. No CDD! Come see this beautiful home for yourself! *** Edit 3/19/24 - This home can be purchased with an assumable mortgage with an interest rate of 3%***
$550,000
10034 SW 77th Loop Ocala, FL 34481
- Type:
- Single Family
- Sq.Ft.:
- 2,403
- Status:
- Active
- Beds:
- 3
- Lot size:
- 0.18 Acres
- Year built:
- 2014
- Baths:
- 3.00
- MLS#:
- OM674019
- Subdivision:
- Stone Creek
ADDITIONAL INFORMATION
One or more photo(s) has been virtually staged. Wow!!! What a beautiful coastal design. Welcome home to the coveted Del Webb Stone Creek retirement lifestyle. With so many amenities, life is never dull. Built for entertaining, this open concept gourmet island kitchen does not disappoint. With 2 master suites and an additional flex room for wine tasting, office, hobby room, or extra den, the possibilities are endless. Built in 2014, the triple sliding doors open, adding your screened lanai and out door kitchen area for additional entertaining making this the perfect space. Looking for a workshop? This 3 car garage would certainly accommodate your wishes. This one is truly special and you must come experience the gorgeousness. Make your appointment today.
- Type:
- Single Family
- Sq.Ft.:
- 2,979
- Status:
- Active
- Beds:
- 4
- Lot size:
- 1.27 Acres
- Year built:
- 2020
- Baths:
- 3.00
- MLS#:
- G5079144
- Subdivision:
- Rolling Hills Un 5
ADDITIONAL INFORMATION
This Custom, 4 bedrooms, 3 baths, Extended (20x29) 2 Car Garage Emerald Residence, Meticulously Built in 2020, by Triple Crown Homes is located in the highly desirable ‘Rolling Hills' neighborhood, just minutes to the Famous World Equestrian Center and, convenient to both Ocala and Dunnellon, making it the perfect blend of Modern Luxury and Tranquil Living. Sited on OVER 1 ACRE of High and Dry Countryside, this property boasts almost 3,000 SQ FT OF LIVING Space (3926 total), the Ideal Retreat for those who appreciate both Comfort and Space. This house features Vinyl Plank and Tile Flooring. The Master Bedroom Suite is outfitted with a Custom Tray Ceiling, Walk-in Closets and a Bathroom that features a Linen Closet, His and Her Sinks, Bidet, Shower, and a Soothing Soaking Tub. The 4th Bedroom is a 29X14 Large, Comfortable Size with a Large Closet, Tray Ceiling a Private Bath and Exit to the Lanai, which can provide space for an extended family member (In-Law), young adult, or anything that requires additional privacy. The Kitchen includes STAINLESS STEEL Appliances and GRANITE Counters, and a Breakfast Bar with a Breakfast Nook. This home easily accommodates all of your Dining, Entertainment, and Relaxation needs. The Great Room, with Cathedral Ceiling is light and bright. The 29' X 10' Screened Lanai offers the perfect spot for gatherings and enjoying the quiet surroundings. The home Also has an OFFICE /DEN with French Door entry. The Inside Laundry has a Laundry Tub, Custom Cabinetry and A Vacuum Closet, and the Garage has custom built Closets. The Home is Pre-Wired with Security System. Outside, there is an Irrigation System around the house area and front yard, a Water Softener for the Whole House and Reverse Osmosis Filter in the Kitchen. Park the Extra Toys under the 2-Car Carport, and in the 20X10 Shed. Ocala is the perfect setting to enjoy Florida's Lovely horse country. Surrounded by rolling pastures and scenic springs, Ocala is a wonderful place to call home. Big city life is a short distance when you want it, with Orlando, Tampa, and both coastlines within easy driving distance. You can enjoy the great outdoors walking or biking along the neighborhood trails or soaking up the sun.
$239,500
7929 SW 115th Loop Ocala, FL 34476
- Type:
- Other
- Sq.Ft.:
- 1,347
- Status:
- Active
- Beds:
- 2
- Lot size:
- 0.11 Acres
- Year built:
- 1995
- Baths:
- 2.00
- MLS#:
- OM673978
- Subdivision:
- Oak Run Preserve Un B
ADDITIONAL INFORMATION
NOTHING TO DO EXCEPT ENJOY LIFE! This is a wonderful Nantucket model Villa style home in the Preserve neighborhood. This two bedroom home features laminate flooring in the main protion for the home with carpet in the bedrooms. The kitchen area also has been expanded and become a usable flex space. The eat in kitchen has an almost new and a brand new dishwasher. The open living/dining areas makes entertaining a joy. Entry to the home is through the private and spacious courtyard. The 1 1/2 car garage has newer washer and dryer plus a newer water heater. The roof is installed in 2020 and the AC is from 2012. Make sure you see this home while you are touring the community, it will not disapoint!
- Type:
- Single Family
- Sq.Ft.:
- 1,647
- Status:
- Active
- Beds:
- 3
- Lot size:
- 0.21 Acres
- Year built:
- 2006
- Baths:
- 2.00
- MLS#:
- G5078318
- Subdivision:
- Summerglen Ph 03
ADDITIONAL INFORMATION
NEW ROOF PRIOR TO CLOSING! TURN KEY! Welcome to your dream home in the active golf community of Summer Glen! This spacious 3 bedroom, 2 bathroom corner lot gem boasts over 1600 square feet of comfortable living space. Step outside onto the oversized lanai and bird cage, perfect for enjoying the serene surroundings and entertaining guests. With outdoor furniture included in the sale, you can start enjoying the Florida sunshine right away. Don't miss out on this opportunity to experience luxury living in one of the most sought-after communities!
$299,900
39 Water Track Drive Ocala, FL 34472
- Type:
- Single Family
- Sq.Ft.:
- 1,636
- Status:
- Active
- Beds:
- 4
- Lot size:
- 0.23 Acres
- Year built:
- 2024
- Baths:
- 2.00
- MLS#:
- O6178072
- Subdivision:
- Silver Spgs Shores Un #16
ADDITIONAL INFORMATION
Don't lose the opportunity to acquire this modern four-bedroom, two-bathroom home with a stylish facade and an open concept floor. Some of the great features of this lovely home are a modern kitchen with granite countertops, wood cabinets, brand new stainless steel appliances and trendy gray laminate floors. The backyard has a spacious area with potential to build an outdoor pool, a shed, an outdoor dining area, a large backyard patio or add beautiful landscaping to your liking. Another perk is the spacious driveway and car garage. The master suite is separated from the other three rooms for privacy, and it includes a walk-in closet, a double sink bathroom vanity and a stylist tiled shower. This home is located a mile away from supermarkets, restaurants, gas stations, convenience stores and much more. This wonderful place to live in, is conveniently situated nine miles away from the Silver Springs State Park, which includes multiple recreational experiences for all visitors, such as kayaking, boating, bicycling, horseback riding, mountain biking, picnicking and others. Santos Trailhead and Campgrounds is another popular place located conveniently 6 miles away from this delightful home if you like mountain biking or camping. These are just some of the activities to do near this beautiful home. Owner will assist with $2500 in closing costs to buyer and $2500 bonus for buyer's agent. No homeowner association fees with makes this GEM a plus. Get ready to see it and make it your new place to call home.
$244,900
228 Locust Pass Loop Ocala, FL 34472
- Type:
- Single Family
- Sq.Ft.:
- 1,156
- Status:
- Active
- Beds:
- 3
- Lot size:
- 0.23 Acres
- Year built:
- 2024
- Baths:
- 2.00
- MLS#:
- OM673871
- Subdivision:
- Silver Springs Shores Unit 32
ADDITIONAL INFORMATION
Under Construction. UNDER CONSTRUCTION & PRICE IMPROVEMENT Introducing your opportunity to own your first home in the desirable Silver Spring Shores community, conveniently located near shopping and dining amenities. This versatile residence offers 1156 sq ft of comfortable living space, featuring 3 bedrooms and 2 bathrooms, perfect for growing families. With waterproof laminate flooring throughout, granite countertops, and appliances included, this home is both practical and stylish, offering ample space for various living arrangements. Situated in a great location surrounded by new homes, you'll enjoy the benefits of a growing neighborhood. The cleared lot provides ample space for future backyard plans to take shape, allowing you to create your own retreat. Its versatility makes it not only perfect for new buyers but also presents a great opportunity for investors looking to add to their rental portfolio. With its prime location and modern amenities, don't miss out on this chance to own a brand-new home in a thriving community. Schedule your showing today!
$279,000
13170 SW 70th Court Ocala, FL 34473
- Type:
- Single Family
- Sq.Ft.:
- 1,598
- Status:
- Active
- Beds:
- 3
- Lot size:
- 0.24 Acres
- Year built:
- 2019
- Baths:
- 2.00
- MLS#:
- OM673919
- Subdivision:
- Marion Oaks Un 10
ADDITIONAL INFORMATION
Beautiful BWC Construction home built in 2019 located in desirable Unit 10 in Marion Oaks! This open concept plan features wood look tile floors throughout the main living areas and granite countertops throughout. This 3-bedroom 2-bath home features an additional FLEX room which can be used as an office or playroom for the kiddos. The spacious kitchen features stainless steel appliances and white shaker style cabinets. The master suite features a garden tub, walk-in shower and ample closet space. The backyard is the perfect size for fun in the sun or a playground for the pets. This home is conveniently located near shopping centers, restaurants, and hospitals providing a sense of comfort and ease. Call today and take advantage of all this home has to offer!
- Type:
- Single Family
- Sq.Ft.:
- 1,224
- Status:
- Active
- Beds:
- 2
- Lot size:
- 0.22 Acres
- Year built:
- 1990
- Baths:
- 2.00
- MLS#:
- OM673917
- Subdivision:
- Oak Run
ADDITIONAL INFORMATION
Beautiful remodeled & very well maintained Charleston model with large living room, dining room with chandelier, office/den in master bedroom, gorgeous remodeled kitchen with upgraded cabinets with tons of space, hard surface counter top, 2 glass doors in corner, upgraded SS appliances, LG washer & drier, Italian ceramic tile in guest bath with French Louis the 16th style cabinet. Brand New roof 02/2024, New Electrical Panel 03-15-24, all laminate floors throughout except master bedroom. Relax & Enjoy at the Oak Run Country Club with 6 pools including the Aquatic Center, The Oak Room Restaurant and Grill, the 18 hole Golf Course (for a fee), a dog park for our furry friends, library, card room, craft room and billiards room. Along with several clubs. For the outdoor enthusiast there is pickleball, volleyball, horseshoes, tennis and so much more. All of these amenities are included in your low HOA which includes trash and basic cable TV. Call for your appointment to see today and ask me about 100% financing plans.
- Type:
- Single Family
- Sq.Ft.:
- 2,311
- Status:
- Active
- Beds:
- 2
- Lot size:
- 0.19 Acres
- Year built:
- 2015
- Baths:
- 2.00
- MLS#:
- OM673974
- Subdivision:
- On Top Of The World
ADDITIONAL INFORMATION
This stunning home has just about every upgrade you can think of! Better than new with all the bells and whistles! As soon as you pull up to the home it is obvious the care and attention this home has had. The Berkshire model is located in the easy to find area of Renaissance in the active adult community of On Top of the World. The front features a beautiful driveway, stacked stone on the home, automated garage screen and mature landscaping. The tiled front porch is a relaxing area to greet your neighbors and friends. Once inside, you will immediately notice the gorgeous, engineered hardwood floors located throughout the main living area. To the right is a flex space, perfect for a den, office or formal sitting area. Enter into the chef's dream kitchen with a massive granite island/bar area. Plenty of pretty cabinets and counter tops. Top of the line stainless steel appliances with a gas range and wall microwave. Also featuring pendant lighting, tiled backsplash and a composite sink. Crown molding. This is wide open to your living room with built in cabinets and granite counters and the nook overlooking the backyard. Wood look tile is located in the flex space and bedrooms. NO carpet. The primary bedroom is king sized with a wonderful walk in closet with solar tube, two vanities and sinks with granite. A walk in shower. Comfort height toilet and a bidet. The enclosed Florida room is perfect for an office or TV room. The screened in room has pavers, a large fan and power for a hot tub. The back is fenced for our furry friends and a great spot to say hello to the neighbors as they walk down the sidewalk. Inside laundry with cabinets and granite counters. The guest room is nicely sized and guest bathroom features a tub/shower combo. The garage floor is finished and it has plenty of storage. There is a bump out for the golf cart. This home also features a whole home generator and a water softener. Upgrades list is in the photo section. Pricing for them upon request. Don't wait to make your appointment to see this today!
- Type:
- Single Family
- Sq.Ft.:
- 1,576
- Status:
- Active
- Beds:
- 3
- Lot size:
- 0.24 Acres
- Year built:
- 2023
- Baths:
- 2.00
- MLS#:
- OM673951
- Subdivision:
- Marion Oaks Un 10
ADDITIONAL INFORMATION
Be among the first to experience the charm of this brand-new construction MOVE-IN READY “Orchid II” Model by Bakan Homes. This beautifully designed home offers a fusion of modern comfort that’s perfect for families, first-time homebuyers, or anyone looking for a fantastic investment opportunity. The interior showcases impressive 9'4" ceilings with 8-foot doors, creating an expansive and elegant atmosphere. The heart of this home boasts wood soft-close cabinets, elegant quartz countertops, and top-of-the-line stainless steel appliances, including a dishwasher - a chef's dream! Further enhancing the kitchen, the cabinets extend to an impressive height of 42 inches, providing ample storage space with the added convenience of soft-close technology. These 42-inch soft-close cabinets not only elevate the kitchen's functionality but also add a touch of luxury to the home. Enjoy the little luxuries in life with recessed lighting and ceiling fans in the bedrooms. The kitchen island is adorned with seeded LED pendant lighting, adding a touch of sophistication to your space. Luxury water-resistant vinyl plank flooring throughout the home not only looks beautiful but also ensures easy maintenance, making it perfect for families and pet owners. The open layout and upscale finishes make this residence perfect for entertaining friends and family or simply relaxing in your private oasis. Your investment is protected with a full 1-year Builder Warranty, and an extended 2-10 Warranty provided at closing, ensuring worry-free homeownership. Pictures are of a recently completed model. Colors and finishes may vary from home to home. Estimated completion dates are only an estimate and can be delayed due to unforeseen circumstances.
$500,000
1922 SE 29th Street Ocala, FL 34471
- Type:
- Single Family
- Sq.Ft.:
- 2,149
- Status:
- Active
- Beds:
- 3
- Lot size:
- 0.21 Acres
- Year built:
- 2014
- Baths:
- 2.00
- MLS#:
- OM673914
- Subdivision:
- Woodfield Crossing
ADDITIONAL INFORMATION
Designed and built by Crestwood Builders. Situated on 1 1/2 lots allowing maximum Curb Appeal and outdoor area functionality. This home is tastefully designed and offers an array of wonderful upgrades such as granite surfaces throughout, 2 large pantries, stainless steel appliances, and beautiful custom cabinetry in the sun-filled eat-in kitchen, split bedroom plan and instant hot water heater, and custom built-ins. New luxury vinyl plank flooring in the living room and formal dining room. The large primary bedroom features a ensuite with walk-in shower, double sinks and private water closet. The laundry room boasts a utility sink and an abundance of storage that is second to none. The backyard is a special place for gathering with friends and family as you sit and relax with that glass of wine or cool beverage. Because of the way this home is situated you are protected from the late day sun. Call to preview this charming home in this quaint front porch community.
$179,550
3051 NW 44th Court Ocala, FL 34482
- Type:
- Single Family
- Sq.Ft.:
- 1,224
- Status:
- Active
- Beds:
- 3
- Lot size:
- 0.27 Acres
- Year built:
- 1989
- Baths:
- 2.00
- MLS#:
- OM673625
- Subdivision:
- Quail Meadow
ADDITIONAL INFORMATION
This home features 3 bedrooms/ split bedroom plan, 2 baths, main bath has a shower, guest bath has a tub. Walk into a large living/ dining area with a view through the sliding door to the screened porch and back yard. Back yard is mostly fenced and has a lovely shade tree. To the left of the dining area is a comfortable kitchen and a breakfast nook that leads into the main bedroom/bath. In the living room , take a right and there are two guest bedrooms and a guest bath... This community is a 55+ community.
$245,900
387 SE 70th Circle Ocala, FL 34472
- Type:
- Other
- Sq.Ft.:
- 1,830
- Status:
- Active
- Beds:
- 3
- Lot size:
- 0.5 Acres
- Year built:
- 2021
- Baths:
- 2.00
- MLS#:
- 1006481
ADDITIONAL INFORMATION
Beautiful 3 bed 2 baths
| All listing information is deemed reliable but not guaranteed and should be independently verified through personal inspection by appropriate professionals. Listings displayed on this website may be subject to prior sale or removal from sale; availability of any listing should always be independently verified. Listing information is provided for consumer personal, non-commercial use, solely to identify potential properties for potential purchase; all other use is strictly prohibited and may violate relevant federal and state law. Copyright 2024, My Florida Regional MLS DBA Stellar MLS. |
Andrea Conner, License #BK3437731, Xome Inc., License #1043756, AndreaD.Conner@Xome.com, 844-400-9663, 750 State Highway 121 Bypass, Suite 100, Lewisville, TX 75067

The data relating to real estate for sale on this web site comes in part from the Internet Data Exchange (IDX) Program of the Space Coast Association of REALTORS®, Inc. Real estate listings held by brokerage firms other than the owner of this site are marked with the Space Coast Association of REALTORS®, Inc. logo and detailed information about them includes the name of the listing brokers. Copyright 2024 Space Coast Association of REALTORS®, Inc. All rights reserved.
Ocala Real Estate
The median home value in Ocala, FL is $283,000. This is higher than the county median home value of $149,200. The national median home value is $219,700. The average price of homes sold in Ocala, FL is $283,000. Approximately 42.33% of Ocala homes are owned, compared to 40.36% rented, while 17.31% are vacant. Ocala real estate listings include condos, townhomes, and single family homes for sale. Commercial properties are also available. If you see a property you’re interested in, contact a Ocala real estate agent to arrange a tour today!
Ocala, Florida has a population of 57,812. Ocala is more family-centric than the surrounding county with 23.68% of the households containing married families with children. The county average for households married with children is 19%.
The median household income in Ocala, Florida is $39,238. The median household income for the surrounding county is $41,964 compared to the national median of $57,652. The median age of people living in Ocala is 38.7 years.
Ocala Weather
The average high temperature in July is 93.2 degrees, with an average low temperature in January of 44.8 degrees. The average rainfall is approximately 51.7 inches per year, with 0 inches of snow per year.
