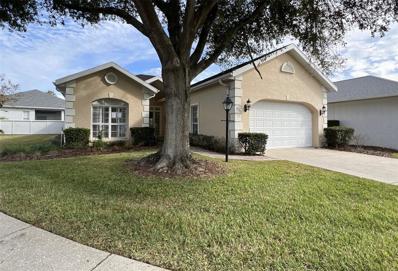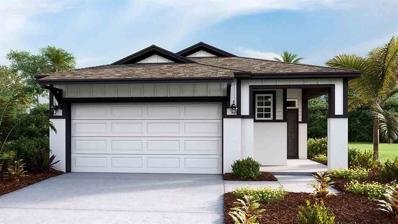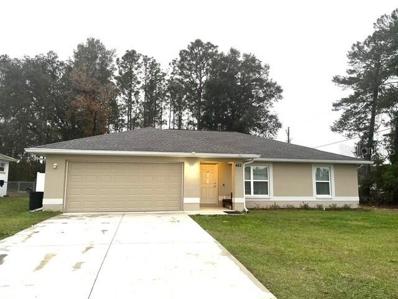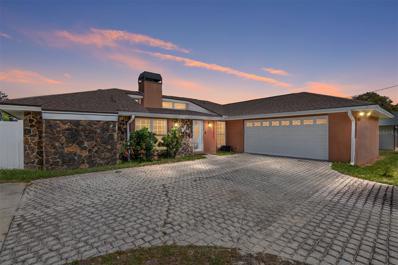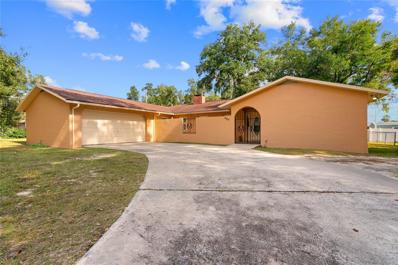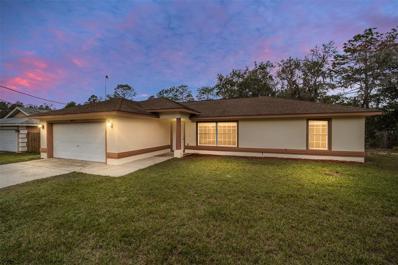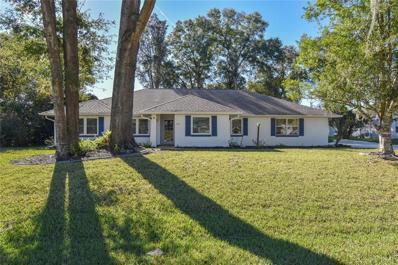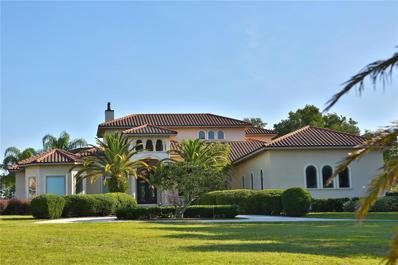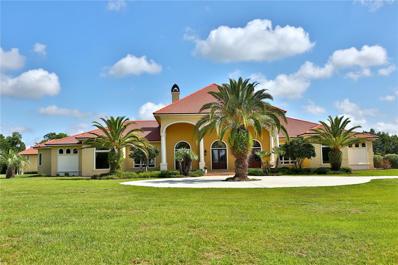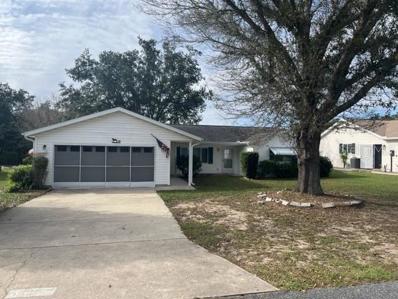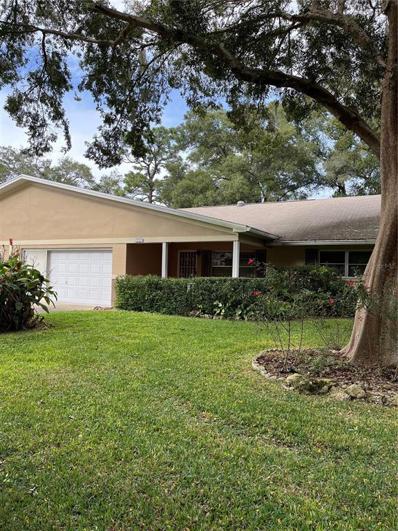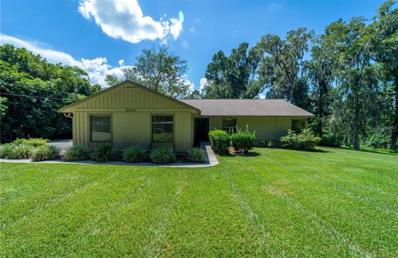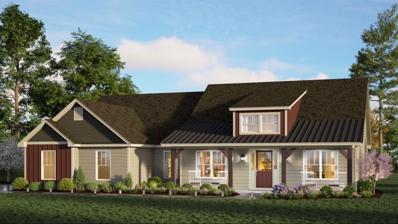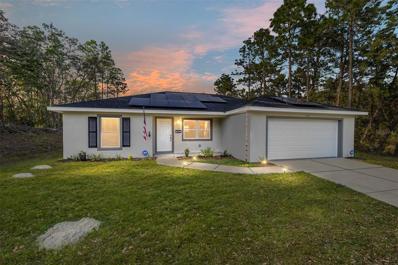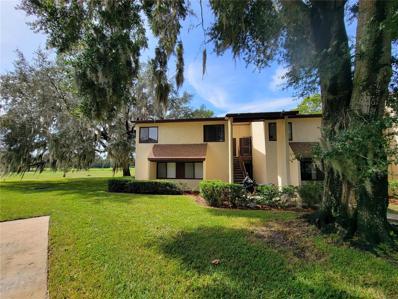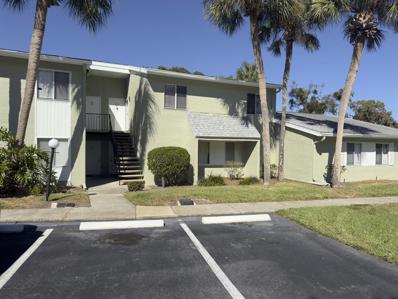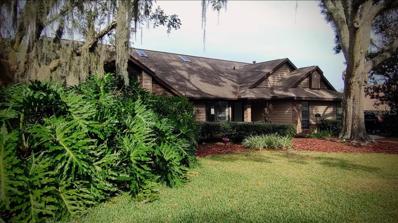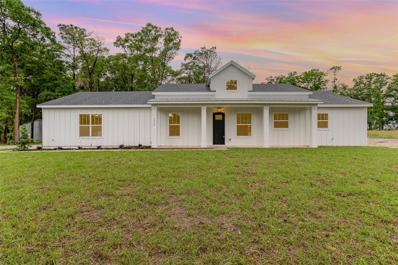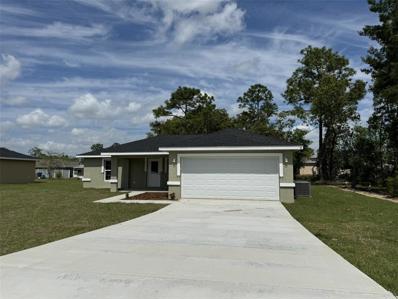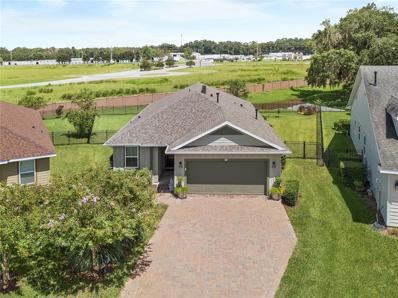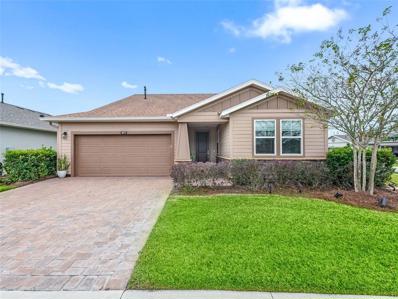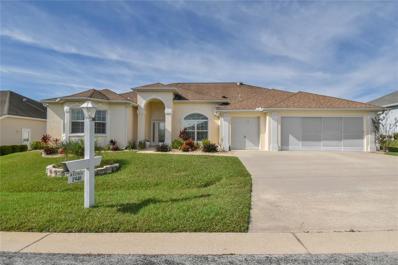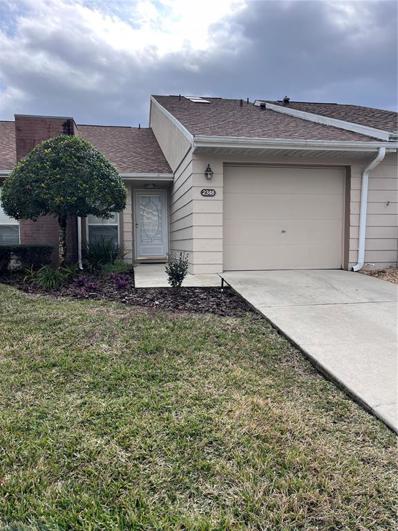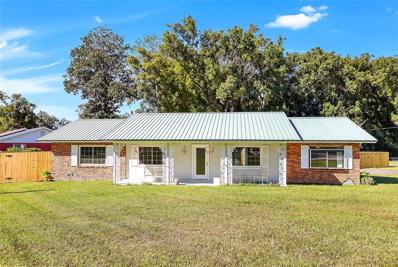Ocala FL Homes for Sale
$277,200
3040 SW 41st Place Ocala, FL 34474
- Type:
- Single Family
- Sq.Ft.:
- 1,677
- Status:
- Active
- Beds:
- 2
- Lot size:
- 0.18 Acres
- Year built:
- 1994
- Baths:
- 2.00
- MLS#:
- OM669124
- Subdivision:
- Rivendell
ADDITIONAL INFORMATION
Spacious two bedroom, two full bath home is gated Rivendell! Home features dining area just off the kitchen, oversized master bedroom room, enclosed Florida room, which opens into your own private courtyard. Show and sell!
$286,990
4090 NW 44th Circle Ocala, FL 34482
- Type:
- Single Family
- Sq.Ft.:
- 1,614
- Status:
- Active
- Beds:
- 2
- Lot size:
- 0.11 Acres
- Year built:
- 2022
- Baths:
- 2.00
- MLS#:
- T3490612
- Subdivision:
- Ocala Preserve
ADDITIONAL INFORMATION
One or more photo(s) has been virtually staged. Under Construction. Ocala's Finest Resort-Style Living! Welcome to Ocala Preserve! Enjoy a private oasis with access to Walking/Hiking/Bike Trails, Tennis and Pickleball Courts, Resort Style Pool, On-Site Restaurant, Athletic Center, The Golf Club, Clubhouse, Day Spa and Dog Park. Relax on a kayak and watch the sunrise over our beautiful lake. Unwind at the end of your day with a glass of wine on the expansive Veranda, or enjoy a Chef inspired meal at Salt and Brick restaurant. Embrace modern simplicity in this open concept 2-bedroom, 2-bathroom home. The spacious kitchen features a large island, perfect for both meal preparation and casual dining. The thoughtful design seamlessly connects the living and dining areas, creating an inviting atmosphere filled with natural light. Step outside to a covered lanai, extending your living space outdoors for relaxation or entertaining. This residence is the perfect blend of functionality and style. The primary bedroom is complete with ensuite bath and walk in closets. Residence comes with smart home technology package, “Home is Connected”. Pictures, photographs, colors, features, and sizes are for illustration purposes only and will vary from the homes as built. Home and community information including pricing, included features, terms, availability and amenities are subject to change and prior sale at any time without notice or obligation. CRC057592.
- Type:
- Single Family
- Sq.Ft.:
- 1,487
- Status:
- Active
- Beds:
- 3
- Lot size:
- 0.23 Acres
- Year built:
- 2019
- Baths:
- 2.00
- MLS#:
- G5076088
- Subdivision:
- Marion Oaks Un 10
ADDITIONAL INFORMATION
Welcome Home! This charming and inviting, Block with stucco 3 bedroom, 2 bath with attached 2 car garage The open concept kitchen and great room allow plenty of space for family gatherings home features cathedral ceilings in the living room and kitchen. The home Solar Panels keep the utility costs down to a very reasonable rate. The Kitchen comes with a complete set of full stainless steel appliances . i.e., microwave, dishwasher, range and refrigerator. Enjoy local shopping and dining with easy access to major highways. All that Central Florida has to offer is just a short commute from this beautiful home! This community is close to parks and lakes providing a plethora of options for outdoor recreational activities. Both of the guest bedrooms are on the other side of the home allowing privacy for the owner and guests The Home features a generously-sized open Living Space, perfect for Family gatherings, entertaining Guests, or simply relaxing. Natural Light creates a warm and inviting. Indoor laundry closet.. privacy fence . Home includes an outdoor storage shed. Don't miss out on this exceptional opportunity to shape your dream home. The possibilities are endless. This home is Absolutely a DO-NOT-MISS-MUST-SEE!
$349,900
3833 Se 47th Street Ocala, FL 34480
- Type:
- Single Family
- Sq.Ft.:
- 1,689
- Status:
- Active
- Beds:
- 3
- Lot size:
- 0.31 Acres
- Year built:
- 1985
- Baths:
- 2.00
- MLS#:
- OM669048
- Subdivision:
- Willow Oaks
ADDITIONAL INFORMATION
SELLER WILL PAY UP TO 10K IN CLOSING COST WITH OFFER OF FULL ASKING PRICE!! Step foot into this warm & cozy touch of heaven on earth. This home has lots to offer. featuring 3 bedrooms, 2 bathrooms 2 car garage and a private in ground pool with outdoor patio area to entertain your guest, bring your family & friends! It has an Open split floor plan, living room, kitchen with new appliances & a counter bar area. It has a separate dining room area, office space or extra den and a laundry room.This beautiful home boast of upgrades such as vinyl fencing, vinyl flooring & roof replacement all in 2021. Sitting on .31 acre with a circular drive way in the front of the home with RV hookup, & a storage shed in the fenced back yard, there's plenty of space to bring your toys. If you are a family with younger ones, the school zones are High rating schools, zoned for Shady Hill, Osceola Middle & Forest High School. Come check out this beauty & highly sought out SE area of town!
$325,000
407 SW 23rd Avenue Ocala, FL 34471
- Type:
- Single Family
- Sq.Ft.:
- 2,137
- Status:
- Active
- Beds:
- 3
- Lot size:
- 0.37 Acres
- Year built:
- 1976
- Baths:
- 3.00
- MLS#:
- OM669081
- Subdivision:
- Plat/a Part/west End
ADDITIONAL INFORMATION
Huge Price Reduction! Motivated Seller! Very Beautifully remodeled 3/2 and a half bath home with extra office, on a large corner fenced lot in a quiet neighborhood. Gated entryway with a patio for privacy. This home boasts New Stainless-steel appliances and washer and dryer, new granite countertops and cabinets, new carpeting, new water heater, new paint inside and out, new fixtures throughout the home, new doors and windows. New beautiful porcelain tile flooring in all wet and food areas. Home Intercom system, Ring Camera security system, formal front living room, a formal dining room, family room next to the eat in kitchen. and a 2-car garage. Move in ready. Great location right next to Hwy 200 where all the shopping, restaurants and the community college is, as well as NH Jones (STEAM magnet school) is located. Unbuildable lot on other side of the home so very private. You Don't want to miss this home!
$284,900
2312 SW 140th Court Ocala, FL 34481
- Type:
- Single Family
- Sq.Ft.:
- 1,583
- Status:
- Active
- Beds:
- 3
- Lot size:
- 0.23 Acres
- Year built:
- 2007
- Baths:
- 2.00
- MLS#:
- OM669054
- Subdivision:
- Rainbow Park Un 01
ADDITIONAL INFORMATION
COMPLETELY remodeled home in a very desirable SW location. Only minutes from the World Equestrian Center, the family fun of the Rainbow River, convenient shopping and great restaurants. At just under 1600 sq. ft. of living space, this home has some great architectural details. From the Luxury plank flooring throughout to the upgraded cook's friendly kitchen with breakfast counter, stainless appliances, rich wood cabinetry and loads of counter space with a walk in pantry. At end of your busy day, relax in the oversized primary bedroom suite offering walk in closets, spa like bath featuring dual vanities, garden tub and separate shower. When you want to step outside to enjoy some the great Florida weather, just sit back in your large screened in patio and commune with the natural beauty of this serene backyard. You won't find a better combination of country and Florida living anywhere else.
$314,500
7520 SW 102nd Loop Ocala, FL 34476
- Type:
- Single Family
- Sq.Ft.:
- 2,205
- Status:
- Active
- Beds:
- 3
- Lot size:
- 0.33 Acres
- Year built:
- 1990
- Baths:
- 2.00
- MLS#:
- OM669108
- Subdivision:
- Hidden Lake Un 01
ADDITIONAL INFORMATION
Exquisite 3-bedroom, 2-bathroom masterpiece with a den/office and a pristine 2-car garage. Revel in the luxury of an enclosed back lanai, overlooking a sprawling 0.33-acre oasis in a well-established neighborhood adorned with majestic, mature trees. Step onto the enchanting back deck directly from the lanai, immersing yourself in the beauty of your private haven. The interior boasts a remarkably open and spacious design, creating an ambiance of absolute refinement. Welcome to a home that defines sophistication, nestled in a charming community that offers the epitome of desirable living!
$2,780,700
1525 SE 59TH Street Ocala, FL 34480
- Type:
- Single Family
- Sq.Ft.:
- 6,402
- Status:
- Active
- Beds:
- 4
- Lot size:
- 3 Acres
- Year built:
- 2009
- Baths:
- 5.00
- MLS#:
- OM668167
- Subdivision:
- Acreage Non Sub
ADDITIONAL INFORMATION
Location, Style, Attention to Detail, and Masterful Construction. Beautiful scrollwork on wrought iron double doors welcomes you into this magnificent two-story Mediterranean-style estate sitting on 2.7+/- acres. Located in a desirable and convenient part of Ocala, this home has everything your heart desires. Upon entering the front doors, you enter a grand living room with a 26-foot ceiling and a massive custom fireplace. Three French doors open to a lovely patio with massive Corinthian-style columns. The owner’s suite is off the living room, with a sitting area, dual closets, and the luxurious bath boasts a double-entry walk-through style shower, garden tub, & double vanities. Marble vanity tops, shower, & bathroom floors. On this side of the house, you will also find a beautiful partial bath in black marble that looks glamorous. A large office/den with custom black cabinets is just off the master. This room could be used for a variety of purposes (exercise, hobby, craft room, etc.).On the opposite side of the house, you will find 2 oversized bedrooms, each with a walk-in closet & private bath. All bathrooms have granite countertops & premium fixtures. The kitchen highlights beautiful custom-made cabinets with intricate detail. Centered is a large island. All appliances are stainless steel, including the 5-burner gas stove. The travertine floor complements the cabinets and granite in the kitchen. Kitchen also hosts a morning room & sit-in bar between the family room & kitchen. A spacious walk-in pantry is adjacent to the kitchen, with floor-to-ceiling shelves. Wet bar with a wine fridge & ice maker. Nearby is the elegant dining room with a unique groin vaulted ceiling.A wall of French doors opens to another spacious patio & drenches the family room with light. Just beyond the family room is a playroom to delight! There is an incredibly huge bay window & double-door storage closet. The laundry room is conveniently located next to the 3-car garage & is equipped with a large sink, bench with storage underneath, & hooks to keep everything organized. The two bedrooms have plush, off-white carpet. Bathrooms are premium tile or marble. All other floors downstairs are dark, rich hand-scraped hardwood. There are plenty of storage rooms downstairs, including a closet in the hallway near the laundry room and a “mechanical" room that holds a tankless water heater and water softener. An additional room under the stairs has a cork floor and an unobstructed view scroll door.A custom design, hand-made railing adorns the stairs. An enormous "bonus" room awaits upstairs. This room could efficiently serve as a theater, man cave, or extra private living space. The wood floor continues up here, and the walls are warm cocoa. There is a bar area with custom cabinets, an ice maker, and an impressive bar-style glass-door refrigerator. Deep, deep brown granite dresses the countertops with a custom edge. An inviting guest bedroom and full bath with chocolate Italian tile round out the upstairs. Both rooms open onto a large balcony.The exterior of the home is stucco with a barrel tile roof. Additional washer/dryer hook-up in the garage. Gated entry, burglar alarm, sprinkler system, and custom tree house are additional extras. Neighboring custom homes and in-law quarters on adjoining acres are available, making this ideal for multi-families looking for space and privacy.
$4,495,000
1485 SE 59TH Street Ocala, FL 34480
- Type:
- Single Family
- Sq.Ft.:
- 8,267
- Status:
- Active
- Beds:
- 3
- Lot size:
- 7 Acres
- Year built:
- 2007
- Baths:
- 5.00
- MLS#:
- OM668166
- Subdivision:
- None
ADDITIONAL INFORMATION
Experience the perfect combination of luxury and country living on this incredible 6+/- acre retreat. The grand residence was built with structural safety in mind, this fortress-like home boasts an impressive array of impeccable construction and over 8,000 square feet of opulent living space. The kitchen is a culinary haven equipped with top-of-the-line appliances and custom cabinetry catering to the most discerning chefs. Custom millwork by skilled artisans throughout the house. The spacious executive office has solid African Padauk doors, cabinets, coffered ceilings & a generous sitting area. Unveil a realm of sophistication in the library with meticulously designed high bookshelves. This distinguished space offers a perfect blend of architectural craftsmanship and practicality, creating an inviting ambiance for both work and relaxation. The 30 X 70 oversized display room has a center fireplace, built-ins, & recessed lighting to display your trophies or memorabilia. Private underground soundproof 50-foot firing range. Indulge in the epitome of comfort in the primary suite, featuring a luxurious bathroom, dual vanities, and a jetted tub overlooking the beautiful grounds. 3 En-suite bedrooms and 2 partial baths, each bedroom is a suite of indulgences. Entertain effortlessly in the lanai and summer kitchen overlooking the outdoor swimming pool area with a Jacuzzi tub, ideally situated to enjoy the serene resort-style pool area. Perfect for savoring moments of tranquility. The residence features an attached 3-car garage. Oversized detached 3 car garage. Upstairs features a guest house with 1,550 SF and 2-bedroom 2 bath with an open kitchen living and gathering area. For added convenience, the residence is conveniently located close to town and its amenities. This is more than a home; it's a masterpiece where elegance and grandeur converge in perfect harmony.
$255,000
6326 SW 60th Court Ocala, FL 34474
- Type:
- Single Family
- Sq.Ft.:
- 1,498
- Status:
- Active
- Beds:
- 3
- Lot size:
- 0.23 Acres
- Year built:
- 1995
- Baths:
- 2.00
- MLS#:
- OM668995
- Subdivision:
- Bahia Oaks Un 3
ADDITIONAL INFORMATION
Come check out this great opportunity, over in the very peaceful Bahia Oaks! Great location, super close to shopping restaurants, schools, and everything Ocala has to offer. Freshly painted and a fenced back yard for the or dogs, this a great place to call home. Also USDA availability so 0% down for qualified buyers!
- Type:
- Other
- Sq.Ft.:
- 1,688
- Status:
- Active
- Beds:
- 2
- Year built:
- 1983
- Baths:
- 2.00
- MLS#:
- OM668964
- Subdivision:
- On Top Of The World
ADDITIONAL INFORMATION
This sought-after Expanded Bostonian is a great investment opportunity. In the lovely tree lined streets of Americana Village this villa features 2 bedrooms, 2 bathrooms a 2-car garage. Enter to a formal living room / dining room and to your left is the open kitchen and great room. Steps out to a sun room has been enclosed and air-conditioned for a great all seasons room and a patio out back that's perfect for grilling.. There are no homes directly behind and there is a greenspace across from the front porch. Ready to make it your own!! New roof in 2015, new HVAC in 2017. Motivated Seller! Located in Ocala’s premier, gated, active 55+ community, loaded with amenities, including golf cart access to two shopping centers.
$489,000
4714 NW 75th Avenue Ocala, FL 34482
- Type:
- Single Family
- Sq.Ft.:
- 1,781
- Status:
- Active
- Beds:
- 3
- Lot size:
- 0.69 Acres
- Year built:
- 1979
- Baths:
- 2.00
- MLS#:
- OM669078
- Subdivision:
- Golden Hills Turf & Country Club
ADDITIONAL INFORMATION
Kitchen and bathrooms are currently being renovated! Adorable 3 bed 2 bath cottage style home on a perfectly situated lot in Golden Hills. Only minutes to the World Equestrian Center & HITS. Brand new: HVAC, flooring, and interior paint. As you enter the home, you will notice the expansive great room which boasts: a wood burning fireplace, vaulted beamed ceilings, and an abundance of natural light. The kitchen comes complete with GE appliances and two large pantries! The expansive great room leads out to the screened lanai which leads to a large outdoor deck. The 3 bedrooms are large in size boasting large windows. The primary bedroom has a tastefully done en-suite bathroom with tiled shower. This home is located on the 6th fairway of the championship golf course, Ocala National. Proven rental property! Perfect for a long term owner or investor.
- Type:
- Single Family
- Sq.Ft.:
- 1,904
- Status:
- Active
- Beds:
- 3
- Lot size:
- 10.74 Acres
- Year built:
- 2024
- Baths:
- 2.00
- MLS#:
- OM668262
- Subdivision:
- Cardigan Hill
ADDITIONAL INFORMATION
Pre-Construction. To be built. The wide-open spaces in this home are perfect for entertaining or just a quiet night at home. The Pamlico offers 3 bedrooms and 2 baths and is designed for today's busy lifestyle. The open design of the house allows for family and guests to easily flow from one area of the house to another. This split-bedroom plan gives privacy while optimizing space. The combination mud room and utility laundry just off the garage makes it easy to keep things organized and out of sight. Plenty of room for the horses on this 10-acre farm. Come home each evening ready to relax on your front porch with a glass of tea, while you watch the sunset on your serene piece of land.
$290,000
6547 SW 152nd Place Ocala, FL 34473
- Type:
- Single Family
- Sq.Ft.:
- 1,368
- Status:
- Active
- Beds:
- 3
- Lot size:
- 0.24 Acres
- Year built:
- 2022
- Baths:
- 2.00
- MLS#:
- OM669012
- Subdivision:
- Marion Oaks Un 9
ADDITIONAL INFORMATION
This home is the perfect combination of affordability and quality with so many included features! Home is only a year old. Features architectural shingle roof, LVP flooring throughout the entire home, 5 inch upgraded baseboards, white shaker cabinets in both kitchen and bathrooms with soft close hinges, quartz counters in kitchen and bathrooms, kitchen island with seating overlooking the dining and living spaces, full stainless steel appliance package, Ceiling fan in master bedroom and blinds included for all rooms! Dual vanities in the master bathroom with oversized walk in closet! Split bedroom floor plan with garage entrance into living space and inside utility room. Top of the line carrier A/C unit. This home is situated on roughly 1/4 acre lots giving ample driveway, setback and side/backyard space so you aren't on top of your neighbors! This home has been upgraded with solar panels to keep utility bill to a minimum and well water and septic which cancels out that bill as well. The location is only minutes from I75 making commuting to anywhere north, south or east coast simple and fast! Ocala is one of the fastest growing cities with huge plans for growth in addition to the 800 million dollar world equestrian center and Golden Ocala project. This property is also listed for rent under MLS #OM667004
- Type:
- Condo
- Sq.Ft.:
- 1,068
- Status:
- Active
- Beds:
- 2
- Lot size:
- 0.01 Acres
- Year built:
- 1979
- Baths:
- 2.00
- MLS#:
- OM668911
- Subdivision:
- Fairways/silver Spgs Shores Co
ADDITIONAL INFORMATION
Situated within a vibrant 55+ Community, Adorable 2-bedroom, 2-bathroom upstairs unit located in the Fairways at Silver Springs Shores Neighborhood. Enjoy the convenience of having a washer and dryer included in this beautifully appointed home. You'll find yourself in close proximity to shopping centers and medical facilities. This unit boasts generously sized rooms and a screened-in back patio, recently adorned with a fresh coat of paint. Moreover, the community pool is just a short, leisurely walk away, providing a tranquil escape for residents.
- Type:
- Condo
- Sq.Ft.:
- 1,072
- Status:
- Active
- Beds:
- 2
- Year built:
- 1972
- Baths:
- 2.00
- MLS#:
- T3489574
- Subdivision:
- Fairways/silver Spgs Shrs Condo
ADDITIONAL INFORMATION
Move-in ready condo, open concept. Furnished. Upgraded bathrooms, kitchen, walk-in pantry, drinking water filtration with pressure tank, wall mount wood closets, laundry to fit full size stackable washer and dryer, new electrical panel, 2017 Air Conditioning, 2023 new layer of blown-in insulation, full home theater system, tankless water heater –never run out of hot water! new layer of blown-in insulation.
$555,000
2631 SE 30th Place Ocala, FL 34471
- Type:
- Single Family
- Sq.Ft.:
- 2,509
- Status:
- Active
- Beds:
- 4
- Lot size:
- 0.36 Acres
- Year built:
- 1988
- Baths:
- 3.00
- MLS#:
- OM668928
- Subdivision:
- Quail Hollow
ADDITIONAL INFORMATION
QUAIL HOLLOW, this much sought after executive community has the Prestige, Charm and Quality, conveniently situated close to all that Marion County and Ocala have to share. Offering this lovely 4 BDRM / 3 BATHRM, POOL HOME. Tile, Wood and Vinyl plank flooring throughout add to the spacious and open floor plan. Light filters from Lofty Cathedral Ceiling Skylights, Large Windows and Sliding Glass Doors, leading you to your outdoor Oasis, with an in ground pool, hot tub and outdoor entertaining area all enclosed within a vaulted screen enclosed Lanai.
$479,500
5070 SW 129th Court Ocala, FL 34481
- Type:
- Single Family
- Sq.Ft.:
- 1,799
- Status:
- Active
- Beds:
- 3
- Lot size:
- 1.18 Acres
- Year built:
- 2023
- Baths:
- 2.00
- MLS#:
- O6161463
- Subdivision:
- Rolling Hills
ADDITIONAL INFORMATION
WELCOME TO THE FARMHOUSE OF YOUR DREAMS! This stunning new construction boasts the perfect blend of modern amenities and rustic charm. Situated in the serene NON-HOA neighborhood of Rolling Hills and on OVER 1 ACRE of land, this home offers the privacy and tranquility you've been craving. As you step inside, you'll be greeted by the spacious open-concept living area adorned with beautiful ceramic tiling and HIGH 10-FOOT CEILINGS. The gourmet kitchen is a chef's delight, featuring a large QUARTZ island with barstool accommodation, sleek stainless steel appliances, ample cabinet space, and a gorgeous window above your large farmhouse sink, looking into the yard. Retreat to the luxurious primary suite, complete with a spa-like ensuite bathroom featuring a modern soaking tub, massive 6'x10' WALK-IN SHOWER, dual vanity sinks, and an giant WALK-IN CLOSET. Two additional well-appointed bedrooms, another full bathroom, and laundry room are located on the opposite side of home, with an oversized hallway leading to your spacious 3 CAR GARAGE. Outside, you will enjoy an expansive COVERED PATIO with access from two doors in main living area, perfect for hosting house parties and entertaining. The site plan was designed to accommodate a rear shop/barn - and the builder can do that for you! Rolling Hills is located just 10 minutes away from the World Equestrian Center, 20 minutes away from beautiful Rainbow Springs, and 15 minutes away from I-75 in Ocala! Have your "space" and still be minutes from the city! ** Please note - photos of staging/furniture are of a model, not this actual home. ** Reach out today to schedule your private showing!
$275,900
12 Pecan Run Radial Ocala, FL 34472
- Type:
- Single Family
- Sq.Ft.:
- 1,381
- Status:
- Active
- Beds:
- 3
- Lot size:
- 0.23 Acres
- Year built:
- 2024
- Baths:
- 2.00
- MLS#:
- OM668938
- Subdivision:
- Silver Springs Shores Unit 26
ADDITIONAL INFORMATION
New Construction - COMPLETED! 3/2/2 1381 sq. ft. Living/ 2041 sq. ft. Total. Curb appeal with stone column accents, home features granite counter tops throughout entire home, LVP flooring throughout entire home, open kitchen, wood cabinets w/crown molding, appliances include refrigerator, smooth-top range, dishwasher and built-in microwave, recessed can lighting, open to living area with breakfast bar, pantry, cathedral ceilings, split bedroom plan, master suite with tray ceiling and walk-in closet, master bath features double sink vanity w/tile walls, inside laundry, ceiling fan in each room, large front porch under roof, covered back patio, architectural shingles, garage door opener, exterior security lights, garage entry lights, 4 hose bibs and so much more. Includes 1 year builder warranty and 10-year structural warranty!
$354,000
3881 NW 46th Terrace Ocala, FL 34482
- Type:
- Single Family
- Sq.Ft.:
- 1,454
- Status:
- Active
- Beds:
- 3
- Lot size:
- 0.22 Acres
- Year built:
- 2018
- Baths:
- 2.00
- MLS#:
- V4933531
- Subdivision:
- Ocala Preserve
ADDITIONAL INFORMATION
NO CDD! Minutes from WEC! One of a kind in Ocala Preserve! Located on a private lot at the end of a cul-de-sac street in the all ages section in one of the most desirable communities Ocala has to offer, this unique Rome model boasts over 1,450 square feet of open living space! Through the glass insert front door, you are greeted with wood like tile flooring throughout the entire home, crown molding, and volume ceilings. Immediately to your left you'll find your guest bedroom, generous in size with large windows allowing in the Florida sunshine. Guest bathroom features a tall vanity with granite countertop, shower/tub combo, and high window - allowing light in but keeping the room private. Further into the foyer, you will find your office/den complete with a door, so it can easily be converted to a third bedroom! At the end of the foyer, you walk into your great room - perfect for entertaining! The kitchen has solid cabinets that beautifully accent your granite countertops and stainless steel appliances! Double oven and gas appliances are a chef's dream! The center island was custom designed to provide twice the cabinet space, doubling your storage! Custom wood top brings a whole different feel to this home, completing its craftsman design! Large sliders lead to your screened in lanai overlooking the retention pond and NO REAR NEIGHBORS. Off of the kitchen is your master suite! Built in nook leading into the room doubles the perfect spot for decorative shelving or storage area. The room itself is generous in size and has large windows and an ensuite bath. The bathroom features a stand up shower, beautifully designed with tile and a seamless glass door, dual sinks with a granite countertop, water closet, walk in closet, and extra linen closet. Off of the living room is the utility room that leads to your two car garage while simultaneously housing your washer/dryer. Ocala Preserve is one of the most decorated communities in town! This one of a kind and this community has no shortage of things to do! Relax at the spa, take a class at the state of the art gym, go for a bike ride on the miles of trails within the community, play tennis or pickleball with friends, or take the kayak out on the lake! Happy hour is always happier at the Salted Brick! Call today for a private tour!
$490,000
5672 NW 40th Place Ocala, FL 34482
- Type:
- Single Family
- Sq.Ft.:
- 1,938
- Status:
- Active
- Beds:
- 2
- Lot size:
- 0.16 Acres
- Year built:
- 2019
- Baths:
- 2.00
- MLS#:
- OM668813
- Subdivision:
- Ocala Preserve Ph 5
ADDITIONAL INFORMATION
Welcome to Ocala Preserve Florida resort living at its best in this elegant gated community . This home is the Refresh Model boasting upgrades galore and open concept plan. This house full of natural light throughout .An opulent 2 bedrooms , 2 bathrooms plus a Den / Office floor plan . An inviting entryway welcomes you to a grand kitchen with highly upgraded granite , a chef's gourmet dram kitchen . Brand new LVP floors throughout , gorgeous crown molding and top of the line window treatments made specially to suits this home The great room features a flex area ( bar/ sitting room ) formal dinning and living room space combined. Additionally , you are greeted by enclosed lanai with sliders that is perfect for entertaining all your guests in every season. Enjoy the fire pit and paved outdoors on your corner lot. Come enjoy the fantastic amenities offered , such as the trails, lake side veranda and boardwalk, resorts spa , fitness facility, tennis, pickleball and bocce , restaurant,clubs ,bar and so much more ! Very close to the World Equestrian Center, shopping restaurants and more . This house is offered with all fantastic and almost new Furniture !!
$399,900
1940 NW 57th Court Ocala, FL 34482
- Type:
- Single Family
- Sq.Ft.:
- 2,704
- Status:
- Active
- Beds:
- 3
- Lot size:
- 0.2 Acres
- Year built:
- 2003
- Baths:
- 2.00
- MLS#:
- OM668387
- Subdivision:
- Ocala Palms Un #ix
ADDITIONAL INFORMATION
THIS HOUSE IS PRIVED TO SELL!!! SPECTACULAR EXECUTIVE 3BD/2BA "GRAND WASHINTONIA” has a very desirable floor plan with a triple tray ceiling in the living room with sliding glass doors that pocket into the walls. Enjoy the lush landscaping as you walk to the tiled entrance and upgraded front leaded glass door leading to the beautiful, tiled foyer with a tiled inlay. The large dining room has a lovely, expensive Chandlier and wall scones that illuminate the room expressly made for entertaining. The open kitchen has a great view of the 14th golf hole from the eat-in area in the dinette area. The Master Bedroom has ample room for a king-size bed with plenty of furniture and two large walk-in closets. The Master Bathroom has two separate divided vanities for privacy, with plenty of storage, a rounded, walk-in shower, hidden toilet and a large soaking tub. The second bedroom has a view of the golf course and has a large closet with plenty of storage. The guest bathroom has a walk-in shower and a vanity with lots of space for your towels. The Florida room is completely under heat and air for year-round comfort. The Florida room has acrylic windows and a spectacular view of the golf course. There is a screened-in patio area for enjoying the fresh air. This house has a 2-car garage with an extra golf cart garage for your golf cart or extra storage. This garage has an automatic garage door opener in the golf cart garage along with extra shelves. This is a beautiful, well-maintained house. Ocala Palms is a very active 55+ community with an array of amenities. It boasts a 19,000 square-foot clubhouse which includes a fitness center, indoor heated pool, studio spaces and game rooms, and a library. The ballroom hosts an array of meetings, parties, and events. Outdoor amenities include an additional pool with spa; tennis, bocce ball, shuffleboard, and volleyball courts; horseshoe pit; and croquet lawns. Golfers will enjoy the 18-hole golf course and driving range (membership required). For more details on golf please visit: https://ocalapalmsgolf.com. View Community Amenities at: https://www.ocalapalmsresidents.com. All measurements are approximate. GREAT LOCATION: Close to Shopping across the Street at Publix, Walgreens Various Banks, Restaurants, Liquor Store, Gold's Gym, etc. 1 1/2 miles East of the World Equestrian Center. 1 1/2 Hours from Orlando and all the Attractions including Disney World, Universal Studios, Lego Land, Sea World, Epcot, the Airport, etc. 1 1/2 Hours from Both Coasts. All measurements are approximate. Buyer(s) to re-measure.
$215,000
10074 SW 62nd Court Ocala, FL 34476
- Type:
- Single Family
- Sq.Ft.:
- 1,008
- Status:
- Active
- Beds:
- 2
- Lot size:
- 0.24 Acres
- Year built:
- 1997
- Baths:
- 2.00
- MLS#:
- OM668814
- Subdivision:
- Cherrywood Estate
ADDITIONAL INFORMATION
Nestled in Cherrywood Estates a vibrant 55+ community, this meticulously residence offers an inviting retreat for those seeking comfort and convenience. Nightingale Model, 2 spacious bedrooms, 2 well-appointed bathrooms, and a convenient 2-car garage,with an abundance of natural light streaming through the windows. The open-concept floor plan seamlessly integrates the living, dining, and kitchen areas, creating the perfect space for both relaxation and entertainment. HOA includes trash collection, high speed internet and cable as well. Access to the clubhouse and all it's amenities, fitness center, billiard tables, card room, pool, tennis courts, shuffleboard court and horseshoe pit. Close to Hwy 200, restaurants, shopping, doctors, hospitals, and more. Furniture are included.
$299,000
2348 SE 19th Circle Ocala, FL 34471
- Type:
- Townhouse
- Sq.Ft.:
- 1,484
- Status:
- Active
- Beds:
- 3
- Lot size:
- 0.04 Acres
- Year built:
- 1994
- Baths:
- 3.00
- MLS#:
- OM668693
- Subdivision:
- Woodland Villages Twnhms
ADDITIONAL INFORMATION
Fully renovated! New AC and roof! Welcome to the luxurious living of Woodland Villages! This stunning three-bedroom, two-and-a-half bathroom townhome offers an exquisite blend of comfort and elegance. Nestled within a gated community, this home has been fully renovated including a new air conditioner and new roof, creating a modern and inviting atmosphere perfect for anyone. Enjoy the convenience of a community pool, tennis courts and outside yard maintenance included, adding to the resort-style living experience. Don't miss this opportunity to make this beautifully upgraded townhome your new haven.
- Type:
- Single Family
- Sq.Ft.:
- 1,824
- Status:
- Active
- Beds:
- 3
- Lot size:
- 0.57 Acres
- Year built:
- 1967
- Baths:
- 2.00
- MLS#:
- O6160864
- Subdivision:
- Pine Ridge Estate
ADDITIONAL INFORMATION
MAJOR PRICE IMPROVEMENT!! Experience the charm of this beautifully renovated home featuring three bedrooms and two bathrooms, tucked away in a serene neighborhood sitting on over a half-acre lot. The meticulously remodeled kitchen sparkles with high-end Cambria quartz countertops, sleek soft-close hardwood cabinets, and brand new appliances including a double built in oven and a gas range cooktop. Newly remodeled bathrooms featuring gorgeous vanities and new marble showers. Fresh coat of interior and exterior paint, tile and terrazzo flooring, and vertical blinds throughout. Store all your tools and toys in the large shed. Backyard is fully fenced in and the driveway is freshly paved. Purchase with peace of mind as this property has a newer HVAC system (2016), newer metal roof (2014), new water heater (2023), updated 200 amp electrical panel (2023), new windows (2016). Water softener, filtration system, front loader Whirlpool washer and dryer convey. Invest in this gem as your main residence or leverage its potential as a premium rental property. Proximity to key transport routes, great eateries, and a variety of shopping options heightens the appeal.
| All listing information is deemed reliable but not guaranteed and should be independently verified through personal inspection by appropriate professionals. Listings displayed on this website may be subject to prior sale or removal from sale; availability of any listing should always be independently verified. Listing information is provided for consumer personal, non-commercial use, solely to identify potential properties for potential purchase; all other use is strictly prohibited and may violate relevant federal and state law. Copyright 2024, My Florida Regional MLS DBA Stellar MLS. |
Ocala Real Estate
The median home value in Ocala, FL is $284,000. This is higher than the county median home value of $149,200. The national median home value is $219,700. The average price of homes sold in Ocala, FL is $284,000. Approximately 42.33% of Ocala homes are owned, compared to 40.36% rented, while 17.31% are vacant. Ocala real estate listings include condos, townhomes, and single family homes for sale. Commercial properties are also available. If you see a property you’re interested in, contact a Ocala real estate agent to arrange a tour today!
Ocala, Florida has a population of 57,812. Ocala is more family-centric than the surrounding county with 23.68% of the households containing married families with children. The county average for households married with children is 19%.
The median household income in Ocala, Florida is $39,238. The median household income for the surrounding county is $41,964 compared to the national median of $57,652. The median age of people living in Ocala is 38.7 years.
Ocala Weather
The average high temperature in July is 93.2 degrees, with an average low temperature in January of 44.8 degrees. The average rainfall is approximately 51.7 inches per year, with 0 inches of snow per year.
