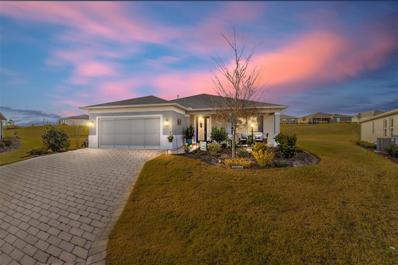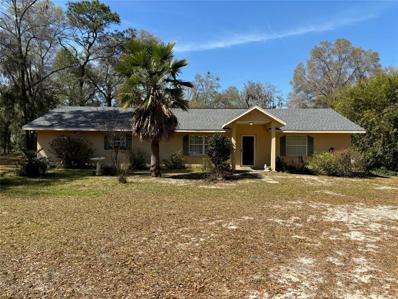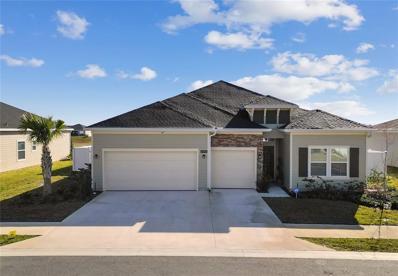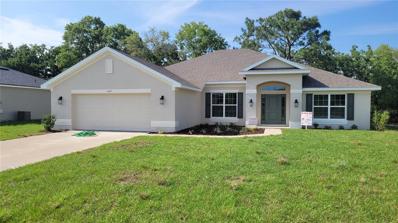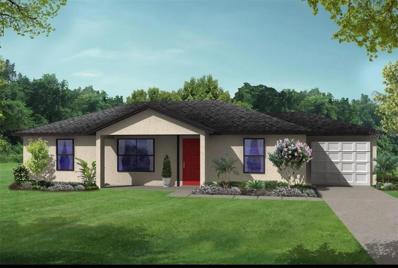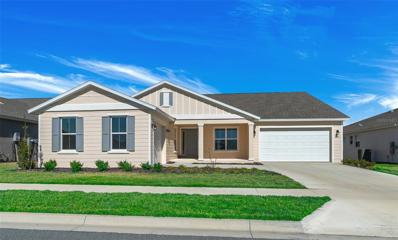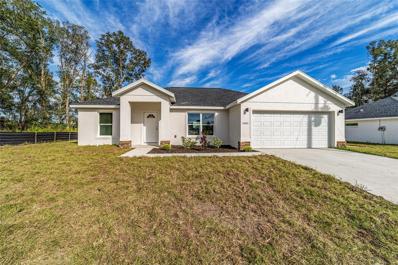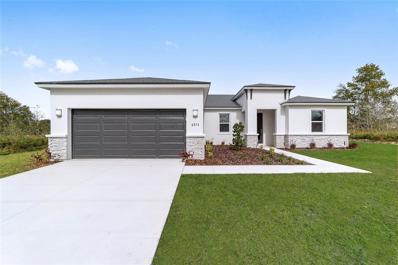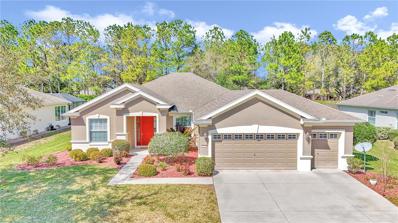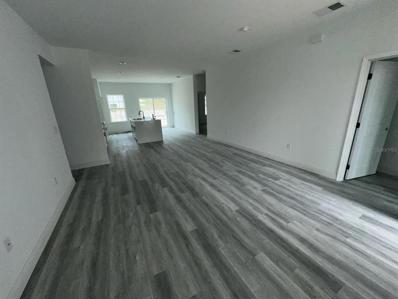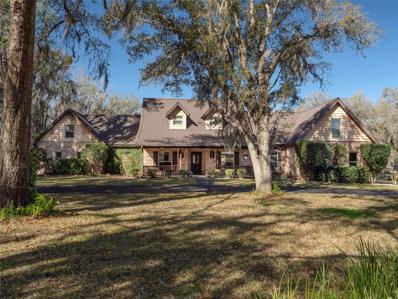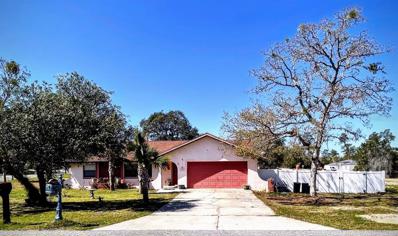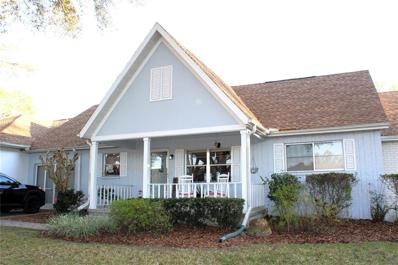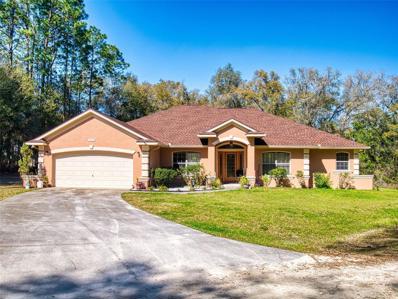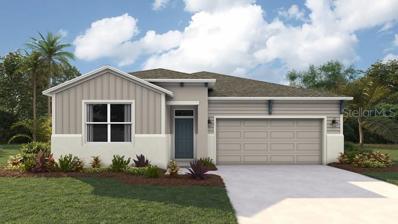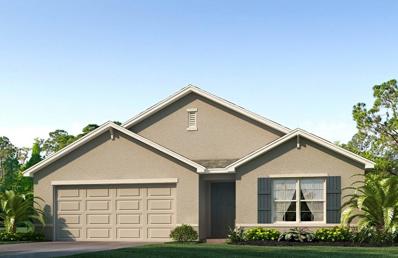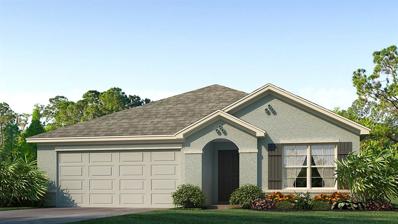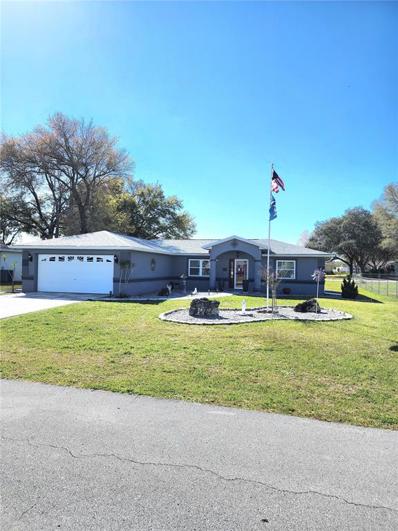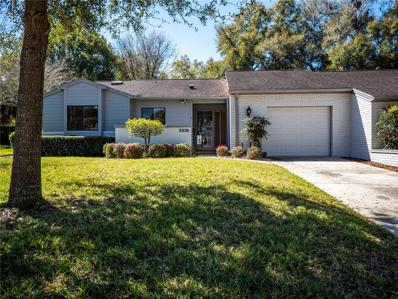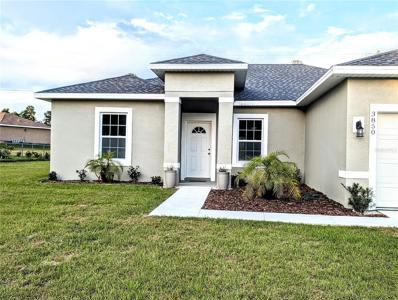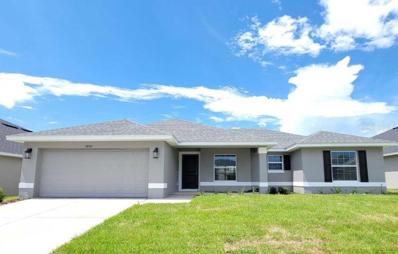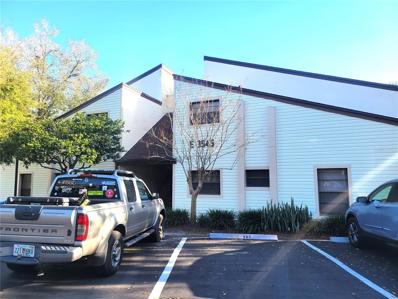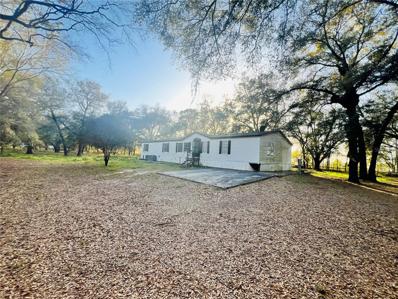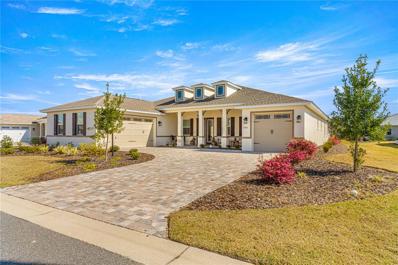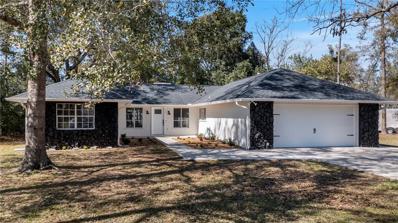Ocala FL Homes for Sale
$547,150
10127 SW 97th Lane Ocala, FL 34481
- Type:
- Single Family
- Sq.Ft.:
- 2,118
- Status:
- Active
- Beds:
- 3
- Lot size:
- 0.29 Acres
- Year built:
- 2022
- Baths:
- 2.00
- MLS#:
- OM673776
- Subdivision:
- On Top Of The World
ADDITIONAL INFORMATION
POOL HOME! Welcome to your oasis in the heart of tranquility! Do not lose the opportunity to buy this 2022 absolutely stunning Wisteria, located in the desirable section of Crescent Ridge in On Top of the World! Nestled within a semi-private cul-de-sac lot, this exquisite home is a testament to luxury living. Step into a world of comfort and elegance through a paver driveway and sidewalk that leads you to a large, covered porch entrance with lush landscaping. The home features 3 bedrooms, 2 baths, an extended 2-car garage with epoxy floor, offering both durability and aesthetic appeal. Entering the home, you are drawn to a spacious foyer that leads you to the beautifully designed open concept kitchen, featuring white/gray cabinets for storage, L shaped Center Island with interior cabinets, granite sink, tastefully picked back splash, walk in pantry, gas range, recessed and pendent lighting, plenty of counter space throughout the kitchen and stainless steel appliances, QUARTZ counter top and under cabinet lighting. There is a gorgeous Luxury Vinyl Plank throughout the whole house make for a wonderful open floor plan for entertaining and family events! Tray ceilings with crown molding and lighted fans gives this area extra charm and elegance. The master bedroom is spacious with a tray ceiling accent. Master bathroom has a roll in shower that is handicap accessible , quartz countertop with dual sinks and His and Hers walking closets. The guest bedrooms are located on the right side of the house with a guest bathroom nearby, and they feature recessed lights, lighted fans, tall doors, big windows to allow the nature light in but also have window treatment for privacy. The guest bathroom has shower/tub combination and quartz countertop. The laundry area has a washer, a gas dryer, cabinets for storage, and plumbing available for utility sink. The house is wired for SMART HOME where you can control the lights, thermostat, and irrigation with remote access and Wi-Fi. Escape to your own private paradise in the backyard oasis, where an electric heated saltwater 14x27 POOL awaits with a huge screen enclosure that secures privacy. Also, an outdoor gas line for you to connect your grill. This outdoor sanctuary is ideal for your year-around enjoyment and relaxation. Whether you're lounging poolside or hosting gatherings with friend and family, this home offers the perfect blend of comfort, style and privacy. Don't miss your chance to experience the epitome of Florida living- schedule your showing today!
- Type:
- Single Family
- Sq.Ft.:
- 1,984
- Status:
- Active
- Beds:
- 3
- Lot size:
- 3.17 Acres
- Year built:
- 1993
- Baths:
- 2.00
- MLS#:
- OM673857
- Subdivision:
- Circle Square Ranches
ADDITIONAL INFORMATION
FINALLY THIS IS IT! HARD TO FIND IN A DESIRABLE COMMUNITTY AT CIRCLE SQUARE RANCHES. This is a beautiful property Built in 1993 on 3.17 Acres. Agricultural zoning, Are you ready for your MINI FARM? BRING YOUR HORSES! You will be just around 2.5 miles to the NEW WORLD EQUESTRIAN CENTER. This 3 beds and 2 baths home featuring 3 bedrooms 2 bath room and inground swimming pool and to top it of a detached garage slash workshop and a storage shed. Close to shopping center, restaurants, schools. Also you will be driving distance to Dunnellon Rainbow Springs State Park where you and your family can enjoy camping, fishing, and all sorts of water sports. Don't miss this one! Schedule your showing today!.
$417,900
9191 SW 57th Terrace Ocala, FL 34476
- Type:
- Single Family
- Sq.Ft.:
- 2,292
- Status:
- Active
- Beds:
- 4
- Lot size:
- 0.21 Acres
- Year built:
- 2023
- Baths:
- 3.00
- MLS#:
- OM673763
- Subdivision:
- Freedom Xings Preserve Ph 2
ADDITIONAL INFORMATION
Your Dream Home Awaits in Freedom Crossing Preserve: Luxury, Laughs, and a Little Bit of Everything Dive into the epitome of modern living with a twist of humor in SW Ocala's esteemed Freedom Crossing Preserve community. This 2023-built sanctuary, sprawling over 2200 sq ft, is meticulously designed to accommodate both the desires and the delightful quirks of its inhabitants. Kitchen Chronicles: The heart of the home beats strong in a kitchen outfitted with quartz countertops that sparkle under the mischievous Florida sun, stainless steel appliances that reflect your best chef's pose, and 42" cabinets spacious enough to hide even the most ambitious of snack collections. It's a space where culinary dreams thrive, and even the simplest meals feel like a feast. Living & Dining Delights: Venture into the living room, a vast expanse where laughter echoes and comfort reigns supreme. Accompanied by a dining room that stands ready to host your most memorable (or forgettable) dinner parties, this area is a testament to living life in full color. It's where stories are shared, and the occasional food fight is not just expected but encouraged. Master Bedroom Oasis: The master suite is a realm of tranquility, featuring a bathroom with both a standalone tub and shower, ensuring your relaxation routine is as flexible as your yoga poses. It's a retreat where the stresses of the day dissolve into the bubbles of your bath, and the walk-in closet serves as a testament to your fashion triumphs (and trials). Backyard Bliss & Beyond: Step outside to a fully vinyl fenced backyard, a blank canvas awaiting your personal touch. Envision a verdant garden, a playground for your furry friends, or perhaps a haven for your weekend BBQ extravaganzas. It's your private outdoor retreat within the community, promising endless possibilities for enjoyment and relaxation. Community Charms:Anticipate the unveiling of a resort-like pool, set to bring a splash of excitement to the neighborhood. It's the future site of sunbathing, swim races, and perhaps the occasional poolside siesta. Location, Location, Revelations: Perfectly positioned minutes from State Road 200, your new home is a gateway to an array of restaurants, shopping centers, hospitals, and more. It's a locale where every errand holds the promise of a new discovery, ensuring your life is anything but mundane. The Final Pitch:With 4 bedrooms, 3 full baths, and a fully vinyl fenced backyard, this home is not just a dwelling but a stage for life's many adventures. Embrace the luxury, the convenience, and the sheer joy of living in a place where every day is an opportunity to laugh, love, and live fully. Welcome to your dream home in Freedom Crossing Preserve, where the extraordinary is part of the everyday.
$371,950
5367 SW 150th Lane Ocala, FL 34473
- Type:
- Single Family
- Sq.Ft.:
- 2,508
- Status:
- Active
- Beds:
- 4
- Lot size:
- 0.23 Acres
- Year built:
- 2024
- Baths:
- 3.00
- MLS#:
- OM673758
- Subdivision:
- Marion Oaks Un 9
ADDITIONAL INFORMATION
BACK ON MARKET!!! BRAND NEW WITH $18K FLEX AVAILABLE TOWARDS RATE BUY DOWN (promo expires 6/22/24)!! Gorgeous 2508 B elevation in Marion Oaks. 4BED/3BATH/2CAR garage, split plan home with large great room and owners suite with tray ceiling, 2 walk in closets and 5' walk in tile shower in lieu of garden tub. This home has wood look tile in wet areas, upgraded cabinets, high definition beveled edge countertops, mini blind inserts in back door to covered patio, stainless steel stove/microwave/dishwasher. TAEXX pest control system built in home and 1-2-10 builder warranty! Builder helps with closing costs when Buyer pays cash or closes with Seller approved lender. Pictures are of similar home for illustration purposes only. Colors and features will vary. Home is under construction with an estimated completion date around May/June pending any setbacks beyond the builders control.
$225,000
824 NW 56th Avenue Ocala, FL 34482
- Type:
- Single Family
- Sq.Ft.:
- 1,181
- Status:
- Active
- Beds:
- 3
- Lot size:
- 0.17 Acres
- Year built:
- 2024
- Baths:
- 2.00
- MLS#:
- OM673754
- Subdivision:
- Ocala Rdg Un 08
ADDITIONAL INFORMATION
Under Construction. Discover your dream home in the serene town of Ocala, Florida! Nestled within this peaceful community, a charming and newly constructed house awaits your arrival. This delightful residence boasts 3 bedrooms, 2 bathrooms, and a 1-car garage, offering the perfect blend of comfort and convenience. As you step inside, you'll be warmly welcomed by a spacious and inviting living room that seamlessly connects to an open dining area. Here, you can create cherished family moments around the dining table, all while enjoying the well-appointed kitchen that adjoins. The kitchen is a true masterpiece, featuring a gleaming stainless steel sink and appliances, elegant granite countertops, and stylish shaker-style cabinets that provide ample storage space. A convenient closet pantry and a generously sized 8-foot island with seating for four make this kitchen a hub for culinary creativity and social gatherings. The entire house is adorned with luxurious, low-maintenance, pet-friendly vinyl plank flooring, designed to withstand the test of time while remaining scratch-resistant and waterproof. This not only ensures a beautiful home but also makes it a welcoming space for your furry companions. The master bedroom offers a private oasis with a spacious bathroom that includes a walk-in shower and double vanities, promising relaxation and comfort. This lovely abode is more than just a house; it's a place where your dreams and aspirations can thrive. Don't miss the opportunity to make this exquisite property your own, and experience the perfect blend of modern living in a tranquil Florida town. Your future home is waiting for you in Ocala!
- Type:
- Single Family
- Sq.Ft.:
- 3,271
- Status:
- Active
- Beds:
- 5
- Lot size:
- 0.22 Acres
- Year built:
- 2023
- Baths:
- 4.00
- MLS#:
- OM673721
- Subdivision:
- Calesa Township Roan Hills Ph
ADDITIONAL INFORMATION
Why wait to build when you can have the perfect, brand new, move in ready home! Located in the new community of Calesa Township. This Brand NEW 2023 SPECTACULAR Hawthorn Model Boasts over 3200 square feet of living area for a Large Family or a needed Multi generational family is completed and ready today. This ONE-story brilliant design 5 bedroom and 4 bathroom home, located on a PREMIUM LOT with beautiful large front porch and Beautiful back yard with trees and walking trail can be yours today. Entering this magnificent home you'll find a large foyer leading you into this very spacious floor plan. The home offers an expanded living room with quadruple sliders leading you to the lanai to enjoy those Florida summer nights, eat-in kitchen and dining room. The enormous kitchen island and butlers pantry area along with the walk-in pantry offer plenty of storage and work space! So much quality space for any amazing chef to work their magic in this home. This level 3 home comes with $50k in UPGRADES. QUARTZ counter tops, tile backsplash, STAINLESS STEEL appliances, wall ovens, natural gas for your 6 burner gas cooktop and water heater, inside laundry room, upgraded cabinets and large wood looking tile throughout the main areas. Primary bedroom is oversized with room to roam, trey ceiling and 2 walk in closets. Primary bath offers QUARTZ counter tops, separated vanities, walk in GLASS SHOWER enclosure with bench, and a garden tub. 3 Guest baths offer QUARTZ countertops, Jack and Jill for one Wing to accommodate 4th and 5th guest bedrooms , private bath for 3rd Bedroom and 4th bath is close to the Lanai entrance and 2nd bedroom for possible future pool bath. This home also features a bonus/flex room off the main living area, offering the perfect space for a home office or study. 3 car garage with plenty of room for extra storage of your golf cart! Welcome to CALESA TOWNSHIP, one of Ocala’s most sought-after gated communities. A beautiful and fabulous community for families of all ages. LOW HOA fee of $100 a month includes wonderful amenities. In Calesa Township the following is all yours to use; Community pools, Covered Gazebos, Full Court Basketball, playgrounds, a walking trail system, And for the pets of the family there is a 1-acre dog park for big dogs and little dogs. membership at FAST is included in your LOW HOA fee. At FAST available for you includes lap swimming, spray ground for the kids, open swimming, and a fit training room. Residents have priority access to register for the onsite Ina A Colen Academy Charter school, G1-8. Bedroom Closet Type: Walk-in Closet (Primary Bedroom).
- Type:
- Single Family
- Sq.Ft.:
- 1,393
- Status:
- Active
- Beds:
- 3
- Lot size:
- 0.23 Acres
- Year built:
- 2024
- Baths:
- 2.00
- MLS#:
- O6182705
- Subdivision:
- Marion Oaks Un 04
ADDITIONAL INFORMATION
Pre-Construction. To be built. This property is pre-construction, to be delivered at the end of February 2024. Beautiful house, with a lots of natural light, elegant and modern finishes. Highlights are 3 rooms, 2 bath open floor plan 2 car garage. NEW CONSTRUCTION modern and warm style with stainless steel appliances. Huge back yard, the lot is over 10,000 sq ft in Marion Oaks area has the best schools around and 15 minutes to the Equestrian Center. Available finance for preferred lender Complete Mortgage (FHA, Conventional, VA. Seller will provide $7,000 credit if the buyer uses sellers preferred lender Complete Mortgage only.
$334,900
17145 SW 41st Court Ocala, FL 34473
- Type:
- Single Family
- Sq.Ft.:
- 1,787
- Status:
- Active
- Beds:
- 4
- Lot size:
- 0.24 Acres
- Year built:
- 2024
- Baths:
- 2.00
- MLS#:
- OM673703
- Subdivision:
- Marion Oaks Un 06
ADDITIONAL INFORMATION
One or more photo(s) has been virtually staged. Under Construction. MOVE-IN READY! UP TO $10K in closing costs incentives offered! No HOA, No CDD. Standard features of this home are 42” real wood soft close cabinets, quartz countertops, luxury tile plank flooring, 9’4” ceilings, large walk-in closets, irrigation system, spacious open floor plan, Energy Star S/S appliances, double pane low emission windows that help control your home’s internal temperature and reduce noise pollution, LED lighting, high performance 16 SEER HVAC unit. Designer landscaping and a 10-year structural warranty by Maverick. Lastly, an *optional* solar system with eligibility for up to a ~$5K tax credit. Pictures are from a previously built model.
$399,000
9375 SW 71st Loop Ocala, FL 34481
- Type:
- Single Family
- Sq.Ft.:
- 1,958
- Status:
- Active
- Beds:
- 3
- Lot size:
- 0.24 Acres
- Year built:
- 2006
- Baths:
- 2.00
- MLS#:
- OM673664
- Subdivision:
- Stone Creek By Del Webb-buckhead
ADDITIONAL INFORMATION
Welcome to your dream retirement home in the vibrant 55+ community of Stone Creek! This spacious residence boasts three bedrooms and two bathrooms, offering ample space and comfort for you and your guests. Recent upgrades include a new roof (2024) and water heater (2024), providing peace of mind and ensuring years of worry-free living in your new home. As you enter, you're greeted by a warm and inviting atmosphere with plenty of natural light streaming through the windows. The open floor plan seamlessly connects the living room, dining area, and kitchen, making it perfect for entertaining friends and family. The kitchen is equipped with modern appliances, sleek countertops, and plenty of cabinet space for all your culinary needs. Whether you're preparing a casual breakfast or hosting a dinner party, this kitchen has everything you need to whip up delicious meals. The master bedroom is a tranquil retreat, featuring a spacious layout, plush carpeting, and a private ensuite bathroom. Pamper yourself in the luxurious spa-like atmosphere, complete with a soaking tub, separate shower, and dual vanity sinks. Two additional bedrooms offer versatility and can be used as guest rooms, home offices, or hobby spaces to suit your lifestyle. With three full bathrooms, there's never a shortage of convenience and comfort for you and your guests. Outside, you'll find a beautifully landscaped yard where you can enjoy the Florida sunshine and serene surroundings. Take a leisurely stroll along the sidewalks, or spend your days lounging by the community pool and soaking up the sun. Stone Creek offers an array of amenities to enhance your retirement lifestyle, including a clubhouse, tennis courts, and a dog park. Golf enthusiasts will appreciate the opportunity to hit the links at the community golf course, while foodies can indulge in delicious meals at the on-site restaurant. With deed restrictions and a gated community with guards, you can rest easy knowing that your home is safe and secure. Plus, golf carts are welcome, adding to the convenience and charm of this active retirement community. Don't miss your chance to experience the best in retirement living at Stone Creek!
$309,900
13685 SW 43rd Circle Ocala, FL 34473
- Type:
- Single Family
- Sq.Ft.:
- 1,632
- Status:
- Active
- Beds:
- 4
- Lot size:
- 0.23 Acres
- Year built:
- 2024
- Baths:
- 2.00
- MLS#:
- O6182220
- Subdivision:
- Marion Oaks Un 01
ADDITIONAL INFORMATION
Under Construction. Come explore this beautiful newly constructed home in Ocala. This spacious single-family residence offers comfort and elegance for you and your family to enjoy. With charming architecture and carefully designed details, this home is a true feast for the eyes. Its ample spaces include a modern and functional kitchen, perfect for preparing delicious meals and memorable moments with your loved ones. The living area is cozy and inviting. The bedrooms are spacious and comfortable, providing the perfect retreat to rest and recharge. With a luxurious master suite, complete with a private bathroom and closet, you'll have your own oasis of tranquility. Don't miss the opportunity to make this house your home sweet home in Ocala. Schedule a visit today and discover the comfort and beauty that this new construction has to offer.
$3,450,000
8400 NW 121st Avenue Ocala, FL 34482
- Type:
- Farm
- Sq.Ft.:
- 3,368
- Status:
- Active
- Beds:
- 4
- Lot size:
- 26.24 Acres
- Year built:
- 1984
- Baths:
- 4.00
- MLS#:
- OM673168
- Subdivision:
- Mccullys
ADDITIONAL INFORMATION
This exceptional farm, located in a horse-minded community, is just what you have been looking for, and is less than 10 minutes to the renowned World Equestrian Center! Load up your horses, and in the blink of an eye, you'll be at one of the finest equestrian venues in the country! This farm is abundant with gorgeous granddaddy oaks, providing not only shade and gorgeous scenery, but also a wonderful ambience to your new farm. This farm features a very spacious and beautifully maintained home with a large eat-in kitchen, and a primary bedroom suite with his and her bathrooms and an over-sized walk-in closet. There is plenty of room for your guests in the upstairs bonus rooms, that also have a balcony overlooking the scenic pond and pastures. This home provides a full house generator, 3 car garage, and a screened pool, with a large covered sitting, dining, and outdoor living/entertaining area. There are 8 paddocks, a round pen, and a concrete block barn with a separate entrance; the barn features four 12x12' stalls, and two 12x15' stalls, as well as tack and feed rooms, bathroom, laundry, and washing and grooming stall. There is also a storage building perfect for all of your tools, equipment, and workshop area, covered trailer parking, and two stocked ponds for your fishing pleasure. Don't let this one get way!
$300,000
15792 SW 46th Circle Ocala, FL 34473
- Type:
- Single Family
- Sq.Ft.:
- 1,867
- Status:
- Active
- Beds:
- 3
- Lot size:
- 0.31 Acres
- Year built:
- 1992
- Baths:
- 2.00
- MLS#:
- OM673670
- Subdivision:
- Marion Oaks Un 05
ADDITIONAL INFORMATION
Welcome to this beautifully spacious home on a corner lot with flourishing fruit-bearing trees, located in Marion Oaks Unit 5. upon entering the home you are greeted with a large L-shaped living and dining room, which leads to the family room showcasing a cozy wood-burning fireplace. From the family room is the entrance to the screened-in lanai, exiting to a sizeable fenced-in backyard. These added extras are accompanied by two bedrooms in addition to a greatly sized 13' by 19' primary bed with an extensive ensuite that also leads to the garage.
- Type:
- Other
- Sq.Ft.:
- 1,368
- Status:
- Active
- Beds:
- 2
- Lot size:
- 0.05 Acres
- Year built:
- 1989
- Baths:
- 2.00
- MLS#:
- OM673628
- Subdivision:
- Circle Square Woods
ADDITIONAL INFORMATION
THE PREMIER 55+ ACTIVE ADULT RETIREMENT COMMUNITY IN FLORIDA. On Top of the World Communities is home to an endless stream of concerts, parties, happy hours, and social get-togethers. Live life to it’s fullest with more than 175 resident clubs, and social and service organizations. The best days of your life are yet to come at On Top of the World! Come see why folks are retiring here! Villa offers a comfortable and well-maintained living space suitable for one or two individuals. The layout is convenient, with the bedrooms separated from the living area, and the combination of carpeted living areas and tiled dining and kitchen spaces adds to the practicality and aesthetic appeal. The French doors leading to the screened lanai are a lovely touch, inviting natural light and fresh air into the space while also providing a seamless transition between indoor and outdoor living. Overall, this villa condominium sounds like a perfect blend of comfort, functionality, and charm, ideal for both relaxing evenings at home and entertaining friends and family. Overall, this villa condominium sounds like a perfect blend of comfort, functionality, and charm, ideal for both relaxing evenings at home and entertaining friends and family. Being located in a gated community geared towards active individuals aged 55 and over suggests a vibrant social atmosphere and a range of activities to engage in. The emphasis on daily get-togethers and the opportunity to make friends indicates a strong sense of community and camaraderie. For those seeking more than just a place to live, "On the Top of the World" offers not just a home, but also an enriching lifestyle with plenty of opportunities for adventure and social interaction.
- Type:
- Single Family
- Sq.Ft.:
- 2,716
- Status:
- Active
- Beds:
- 4
- Lot size:
- 0.52 Acres
- Year built:
- 2007
- Baths:
- 3.00
- MLS#:
- OM673499
- Subdivision:
- Ocala Park Un 03
ADDITIONAL INFORMATION
Walk up through the front entry into the library/office on the right, or the formal dining room on the left, or go straight through the living room. Go From the living room on the right into the master site. From there you can go through the sliding doors into the lanai. The master suite further boasts of twin walk in closets, one on the right and the other on the left. Further up is the master bathroom. It features a garden tub with jetted jacuzzi, a walk in shower and the toilet in its private room. The kitchen, the nook and family room forms an open concept that is just perfect for family enjoyment. The rest of the house, the other three bedrooms and two full baths, its all set to accommodate any size family with comfort and full enjoyment. A new roof was installed in 2022. The yard is big enough for you garden, landscape, a swimming pool or whatever else you may dare to dream about.
$322,990
4931 NW 39th Loop Ocala, FL 34482
- Type:
- Single Family
- Sq.Ft.:
- 1,816
- Status:
- Active
- Beds:
- 2
- Lot size:
- 0.13 Acres
- Year built:
- 2023
- Baths:
- 2.00
- MLS#:
- T3507427
- Subdivision:
- Ocala Preserve
ADDITIONAL INFORMATION
One or more photo(s) has been virtually staged. Under Construction. Ocala's Finest Resort-Style Living! Welcome to Ocala Preserve! Enjoy a private oasis with access to Walking/Hiking/Bike Trails, Tennis and Pickleball Courts, Resort Style Pool, On-Site Restaurant, Athletic Center, The Golf Club, Clubhouse, Day Spa and Dog Park. Relax on a kayak and watch the sunrise over our beautiful lake. Unwind at the end of your day with a glass of wine on the expansive Veranda, or enjoy a Chef inspired meal at Salt and Brick restaurant. Discover the epitome of luxury living in this open concept home. Unleashing a sense of spaciousness, the seamless flow between living, dining and kitchen areas creates an inviting ambiance. The kitchen, a focal point of this design, boasts an island and stainless-steel electric range, microwave and built-in dishwasher, perfect for both everyday living and entertaining on the lanai. The primary bedroom features an ensuite bathroom and walk-in closet. This home is made of all concrete block construction and features our smart home package, “Home is Connected”. Pictures, photographs, colors, features, and sizes are for illustration purposes only and will vary from the homes as built. Home and community information including pricing, included features, terms, availability and amenities are subject to change and prior sale at any time without notice or obligation. CRC057592.
$337,990
4704 SW 85th Place Ocala, FL 34476
- Type:
- Single Family
- Sq.Ft.:
- 1,828
- Status:
- Active
- Beds:
- 4
- Lot size:
- 0.13 Acres
- Year built:
- 2023
- Baths:
- 2.00
- MLS#:
- T3507364
- Subdivision:
- Ocala Crossings South
ADDITIONAL INFORMATION
One or more photo(s) has been virtually staged. Under Construction. Welcome to a spacious and inviting 4-bedroom, open concept, all concrete block constructed home where design meets functional elegance. The seamless flow between living areas and kitchen creates an expansive environment perfect for both daily living and entertaining. The kitchen is a focal point of this home and designed for style and convenience including stainless steel range, microwave, built-in dishwasher and refrigerator. With four well-appointed bedrooms, and primary bedroom with ensuite and walk-in closet, and laundry room complete with washer and dryer, this residence embodies the perfect harmony of openness and privacy. Pictures, photographs, colors, features, and sizes are for illustration purposes only and will vary from the homes as built. Home and community information including pricing, included features, terms, availability and amenities are subject to change and prior sale at any time without notice or obligation. CRC057592.
$309,990
4716 SW 85th Place Ocala, FL 34476
- Type:
- Single Family
- Sq.Ft.:
- 1,672
- Status:
- Active
- Beds:
- 3
- Lot size:
- 0.13 Acres
- Year built:
- 2024
- Baths:
- 2.00
- MLS#:
- T3507354
- Subdivision:
- Ocala Crossings South
ADDITIONAL INFORMATION
One or more photo(s) has been virtually staged. Under Construction. Indulge in modern living with this 3-bedroom, all concrete block constructed home featuring an open layout and stainless appliances. The open design connects the living, dining and kitchen areas, creating a spacious and inviting atmosphere. The kitchen, equipped with stainless refrigerator, built-in dishwasher, range and microwave, becomes a stylish focal point, blending form and function. The laundry room comes equipped with washer and dryer. With three bedrooms thoughtfully integrated into the layout, this home offers both comfort and contemporary elegance. The primary bedroom features an ensuite bathroom and walk-in closet. This home comes complete with a smart home package, “Home is Connected”. Pictures, photographs, colors, features, and sizes are for illustration purposes only and will vary from the homes as built. Home and community information including pricing, included features, terms, availability and amenities are subject to change and prior sale at any time without notice or obligation. CRC057592.
$250,000
9913 SW 59th Circle Ocala, FL 34476
- Type:
- Single Family
- Sq.Ft.:
- 1,320
- Status:
- Active
- Beds:
- 2
- Lot size:
- 0.2 Acres
- Year built:
- 2000
- Baths:
- 2.00
- MLS#:
- OM673603
- Subdivision:
- Cherrywood Estate
ADDITIONAL INFORMATION
CHECK OUT THIS AMAZING MOVE IN READY UPDATED HOME IN Cherrywood Estates. ALL NEW, ALL NEW, ALL NEW! Spacious and comfortable 2-bedroom 2 full bath block home in a friendly safe and quite neighborhood. This home was COMPLETELY REMODELED in 2020 with a stylish open floor plan. It has New Large Tile Floors throughout the house, as well as a New Custom Kitchen with huge island, and with Custom Stainless Appliances, new Cabinets with under cabinet lighting, lower cabinet pullout drawers, and custom epoxy Countertops ( wait until you see these counters! ). The dining room features a coffee bar with included microwave and under counter mini fridge as well as MORE cabinet storage. Upgraded Bathrooms include New Vanities and Fixtures, custom glass enclosed showers, tile from floor to ceiling, and bath fan with bluetooth lighting, speakers, and LED lights. Interior paint, crown molding, and 5" baseboards, as well as all new lighting throughout. Every window is brand new along with the custom plantation shutters. The laundry room has full size stackable washer and dryer. The exterior has new paint, NEW ROOF, new gutters with leaf guards, custom painted driveway, sidewalk, and new paver patio in the Backyard. Enclosed screened sun porch attaches to the 12'x24' patio with nighttime security lighting and a beautiful remote-controlled awning with night light over the patio. The A/C is a 2014 unit which is well maintained. Massive 2 car garage with cabinetry and workbench with 2 pegboard walls to hold your tools for your hobby, craft or handyman work you enjoy doing. Don't miss out on this gem of a home in THE 55+ COMMUNITY OF CHERRYWOOD, LOCATED NEAR RESTAURANTS, SHOPPING, DOCTORS, HOSPITALS ..ETC... Monthly HOA is $321.21 which includes trash collection, Spectrum high speed internet and cable TV as well as access to all amenities. The Cherrywood clubhouse features a fitness center. There are tennis courts, shuffleboard courts, bocce ball courts, and horseshoe pits. There are also a variety of hobby rooms for cards, sewing, and arts and crafts. A Nice Billiards Room, Not to mention a beautiful heated swimming pool with hot tub. Also nearby is Liberty Park which is a dog-friendly walking/hiking park with picnic tables, a restroom, with a playground and parking area. THIS HOME NEEDS NOTHING and is in a quiet peaceful neighborhood. A Must see Home! Room Feature: Linen Closet In Bath (Bedroom 2).
- Type:
- Townhouse
- Sq.Ft.:
- 1,872
- Status:
- Active
- Beds:
- 3
- Lot size:
- 0.06 Acres
- Year built:
- 1989
- Baths:
- 2.00
- MLS#:
- OM673567
- Subdivision:
- Crestwood Village South
ADDITIONAL INFORMATION
NEW PRICE for this beautiful 3 bedroom 2 bath villa in Crestwood Village South and it is all on one floor! The living room/dining room features vaulted ceilings, skylights, a gas fireplace and two sets of french doors leading to a family room. On either side of the family room are two patios. Bedrooms are on either side of the house, affording so much privacy. The primary en-suite bedroom looks out to your private patio. Freshly painted inside and outside with a neutral color palate. This quiet neighborhood offers a pool and pavilion with a large lot for guest parking, the perfect spot for family gatherings. You are close to everything you need, access to a large park with 2 miles of walking trails, grocery stores, shopping, medical and of course, golf. Roof, Washer and Dryer are all only 5 to 6 years old. If there is an electrical outage a generator can be run by using an additional electrical panel in the garage. This home has a large back yard area that offers you privacy and is maintained by the HOA. The HOA does all the yard work, so you can simply relax and enjoy!
$312,900
3850 SW 133rd Loop Ocala, FL 34473
- Type:
- Single Family
- Sq.Ft.:
- 1,765
- Status:
- Active
- Beds:
- 4
- Lot size:
- 0.23 Acres
- Year built:
- 2023
- Baths:
- 2.00
- MLS#:
- OM673549
- Subdivision:
- Marion Oaks
ADDITIONAL INFORMATION
BRAND-NEW MOVE IN READY 4 BEDROOM 2 BATH 2 CAR GARAGE IN MARION OAKS NORTH. With $1,000 credit towards a brand new washer and dryer. LOOK AT THIS STUNNING HOME INSIDE AND OUT WOW! Come view this Grand 1765 square foot home. As you walk up the entry sidewalk to the welcoming front door with palms and flowers landscaping. So, inviting with a large living room with open concept kitchen, big kitchen island with sink and garbage disposal, Great kitchen island for meal prep and baking, granite countertops with stainless steel appliances, including microwave, refrigerator, dishwasher and range. The house has several upgrades with modern tile flooring, floating bathtub and walk in shower in the master bedroom with two large walk-in closets. Split bedroom plan. inside laundry. nice backyard with patio. Close to shopping, Doctor offices, hospitals, schools and I-75 and the turnpike. Make your appointment today to see this new home that's move in ready!
$323,750
5855 SW 83rd Street Ocala, FL 34476
- Type:
- Single Family
- Sq.Ft.:
- 1,540
- Status:
- Active
- Beds:
- 3
- Lot size:
- 0.19 Acres
- Year built:
- 2024
- Baths:
- 2.00
- MLS#:
- OM673571
- Subdivision:
- Brookhaven
ADDITIONAL INFORMATION
Under Construction. THIS HOME QUALIFIES FOR A LOW INTEREST RATE BUYDOWN PROMOTION WHEN BUYER CLOSES WITH A SELLER APPROVED LENDER AND SIGNS A CONTRACT BY 5PM ON 6/22/24. Brand new CONCRETE BLOCK home under construction! Estimated completion is approx June/July pending any setbacks beyond the builders control. This 3 bedroom 2 bath home with a split floor plan is located in a very popular community close to shopping, restaurants, hospitals and i75! Just a short drive to the Florida Greenway or Rainbow river. Open floor plan great for entertaining! Home has many features including Walk in tile shower in master bath, granite counter tops in kitchen and baths, stainless pkg, TILE IN ALL AREAS EXCEPT BEDROOMS (bedrooms/closets will have carpet), covered lanai, irrigation system and much more! Great community with sidewalks, playground, dog parks and community pool. TAEXX pest control system built in home. Builder warranty! Builder helps with closing costs when Buyer pays cash or closes with Seller approved lender. Pictures are of a similar home for illustration purposes only. Colors and features will vary. Prices /Promotions are subject to change without notice.
- Type:
- Condo
- Sq.Ft.:
- 808
- Status:
- Active
- Beds:
- 1
- Lot size:
- 0.02 Acres
- Year built:
- 1981
- Baths:
- 1.00
- MLS#:
- OM673491
- Subdivision:
- Marion Spgs Condo
ADDITIONAL INFORMATION
Great corner unit ready for immediate occupancy. New Luxury Vinyl flooring throughout. Updated bathroom. Newer HVAC and Hot water heater. Enjoy sliders going out to patio off the living room and bedroom. Also, great for grilling. Primary bedroom features a large walk in closet. Extra office area. Hookups for Washer and Dryer available in front closet. Swimming pool and clubhouse available for residents with great view of golf course. Walk to Tennis and golf. So close to shopping, medical care, restaurants and more. Elementary school close by. Come and check it out! Patio can be enclosed. Pets allowed per Deed restrictions
$375,900
8820 SW 40th Avenue Ocala, FL 34476
- Type:
- Farm
- Sq.Ft.:
- 2,280
- Status:
- Active
- Beds:
- 4
- Lot size:
- 3.01 Acres
- Year built:
- 2003
- Baths:
- 2.00
- MLS#:
- OM673569
- Subdivision:
- Paddock Park Acres Unrec
ADDITIONAL INFORMATION
First time on the market in over 20 years! Unbeatable location minutes to World Equestrian Center, major shopping ,Dr. Hospitals and much more! 4/2 mobile home on 3 fenced acres. Stunning oak trees ,inground pool. Over 2200 sq ft of living area, large rooms, open floor plan, fireplace and Moore! Owner Broker Cabinets and counters in process of being replaced, flooring 2 years old. needs TLC.
$584,900
8160 SW 92nd Circle Ocala, FL 34481
- Type:
- Single Family
- Sq.Ft.:
- 2,893
- Status:
- Active
- Beds:
- 3
- Lot size:
- 0.29 Acres
- Year built:
- 2021
- Baths:
- 3.00
- MLS#:
- OM673576
- Subdivision:
- Candler Hills W Kestrel
ADDITIONAL INFORMATION
Discover the sophistication and grandeur of the Aberdeen model, situated in the distinguished 55+ community of On Top of the World (OTOW) in Ocala, FL, at 8610 SW 92nd Circle. This residence is a symbol of luxury and tranquility, tailored for those seeking a Floridian haven, far removed from the cold of the north. With 2893 square feet of space, this magnificent 3-bedroom, 3-bathroom home with a 3-car garage represents the pinnacle of refined living, thoughtfully designed for the selective homeowner. Enter the spacious great room, where natural light and elegant tray ceilings create an ideal environment for relaxation and entertainment. At the center of this home is the kitchen, an open and inviting space with a large quartz island, merging culinary art with social interaction. The kitchen is a chef's dream, with ample counter space, a pantry, a state-of-the-art gas grill with an arched vent, an in-wall pot filler, a double refrigerator, and the unique mermaid tile backsplash, adding an element of charm and sophistication. The integrated laundry room with premium LG appliances adds convenience to the home’s luxurious feel. The outdoor lanai offers a serene garden setting with a relaxing jacuzzi, perfect for both peaceful moments and entertaining guests. The master suite is a secluded haven with dual walk-in closets, providing both space and tranquility. The additional bedrooms maintain this luxurious standard, offering comfort and privacy for visitors, epitomizing gracious living. Residing in OTOW affords an active and luxurious lifestyle, complete with top-tier amenities like golf courses, fitness centers, tennis courts, an indoor swimming pool, and pickleball courts, all secured by 24-hour surveillance and maintenance services. This lifestyle fosters engagement in hobbies and a retirement of leisure and freedom. This home’s prime location in Central Florida connects residents to the equestrian world and easy trips to Orlando, Tampa, and Daytona, with convenient access to dining, shopping, and healthcare, ensuring both luxury and convenience. The Aberdeen at 8610 is not merely a place to live; it is a gateway to a life filled with adventure, comfort, and unmatched luxury in Central Florida. Explore the images, absorb the details, and consider the exceptional value on offer. Take this chance to connect and claim your piece of paradise in OTOW. Seller highly motivated and wants all offers. Can’t publicly explain the reason but call today for a private explanation.
$375,000
200 SE 55th Avenue Ocala, FL 34480
- Type:
- Single Family
- Sq.Ft.:
- 1,708
- Status:
- Active
- Beds:
- 3
- Lot size:
- 0.33 Acres
- Year built:
- 1982
- Baths:
- 2.00
- MLS#:
- G5078876
- Subdivision:
- Sleepy Hollow
ADDITIONAL INFORMATION
Totally remodeled home with new roof, kitchen and baths! Starting with the gorgeous kitchen that has been expanded to open up to the living room, upgraded with stone countertops, new cabinetry with crown molding and including some glass fronts, tiled backsplash, black and stainless steel appliances all illuminated by all new light fixtures including the pendant lights over the breakfast bar. There is a dining area just off the kitchen that overlooks the rear yard and screened porch, all this opens to the large living room. The wood-burning fireplace is a great focal point on one wall, however it still leaves a great spot for the large screen TV. The primary bedroom has a walk-in closet, plus the primary bath has been completely remodeled as well. The double vanity has a marble top, gorgeous fixtures, mirrors and lights, and the separate shower was tiled floor-to-ceiling. The new tiled floor for the bath brings all the hues together. The guest bedrooms are a nice size, one of the closets had the doors replaced with a barn door configuration. The second bath has also been updated with a new vanity with dual sink, new fixtures, mirror and lights, tile around the tub and new flooring. The luxury vinyl plank flooring through the rest of the home is the ideal shade to accommodate virtually any furniture package you bring into your new home. There is a large covered and screened rear porch, fenced backyard, large, towering trees in front and back of this home, all on an oversized corner lot. Fantastic location within minutes of shopping, services, restaurants and Silver Springs State Park. This is a small community with no HOA. This home is ready now. Please see the interior/drone video then make your appointment to see this home today.
| All listing information is deemed reliable but not guaranteed and should be independently verified through personal inspection by appropriate professionals. Listings displayed on this website may be subject to prior sale or removal from sale; availability of any listing should always be independently verified. Listing information is provided for consumer personal, non-commercial use, solely to identify potential properties for potential purchase; all other use is strictly prohibited and may violate relevant federal and state law. Copyright 2024, My Florida Regional MLS DBA Stellar MLS. |
Ocala Real Estate
The median home value in Ocala, FL is $285,000. This is higher than the county median home value of $149,200. The national median home value is $219,700. The average price of homes sold in Ocala, FL is $285,000. Approximately 42.33% of Ocala homes are owned, compared to 40.36% rented, while 17.31% are vacant. Ocala real estate listings include condos, townhomes, and single family homes for sale. Commercial properties are also available. If you see a property you’re interested in, contact a Ocala real estate agent to arrange a tour today!
Ocala, Florida has a population of 57,812. Ocala is more family-centric than the surrounding county with 23.68% of the households containing married families with children. The county average for households married with children is 19%.
The median household income in Ocala, Florida is $39,238. The median household income for the surrounding county is $41,964 compared to the national median of $57,652. The median age of people living in Ocala is 38.7 years.
Ocala Weather
The average high temperature in July is 93.2 degrees, with an average low temperature in January of 44.8 degrees. The average rainfall is approximately 51.7 inches per year, with 0 inches of snow per year.
