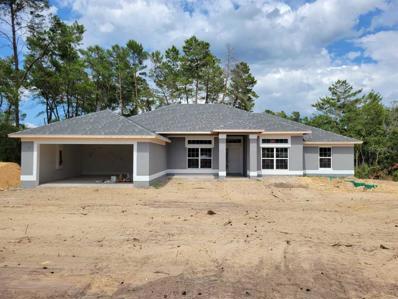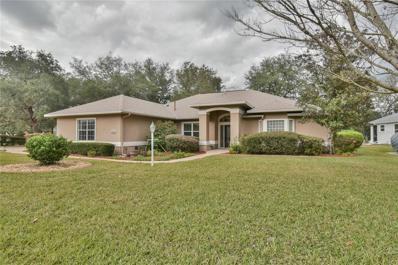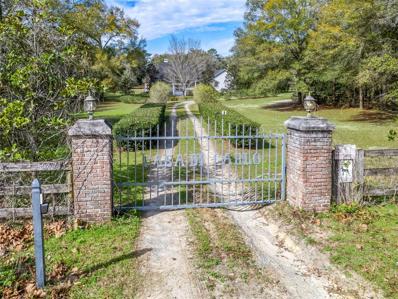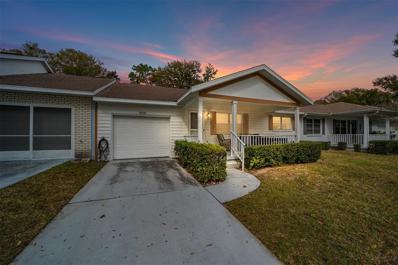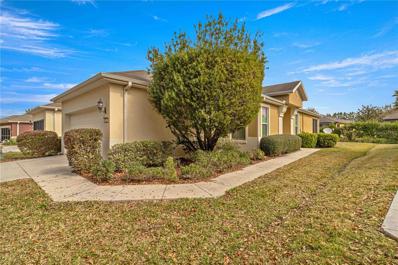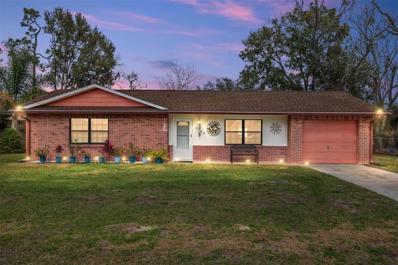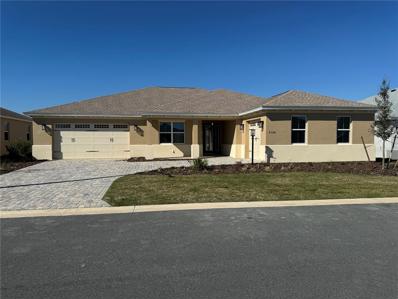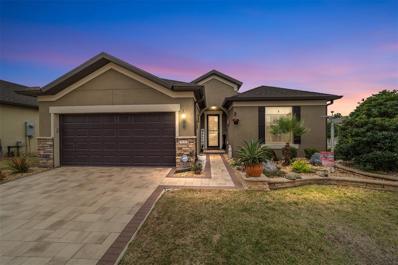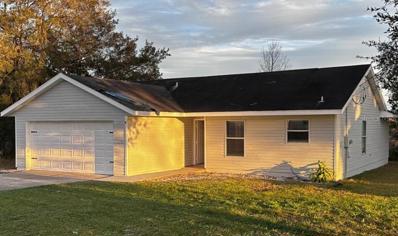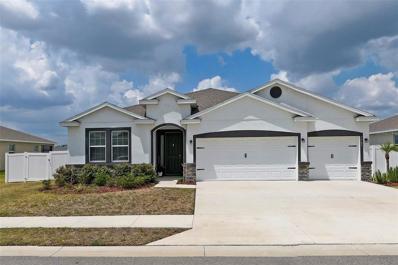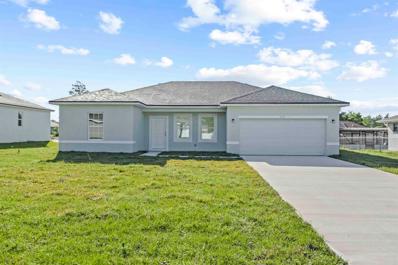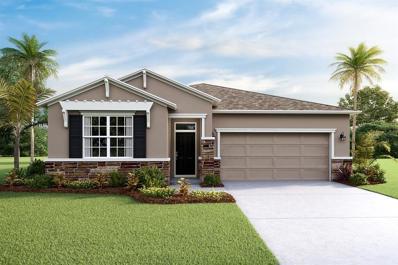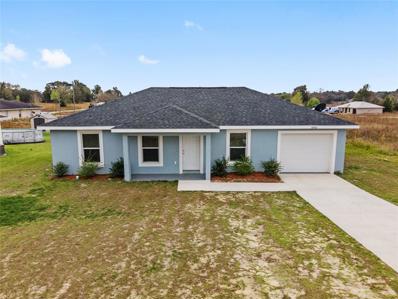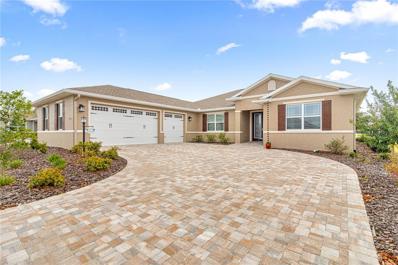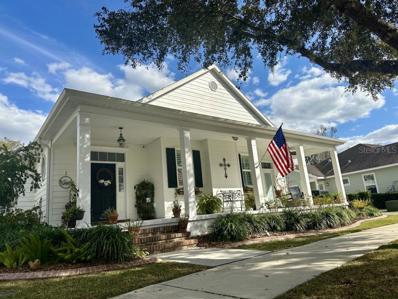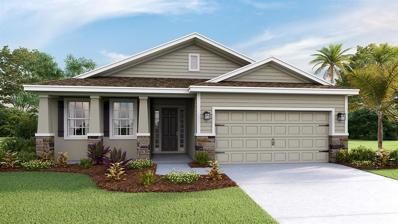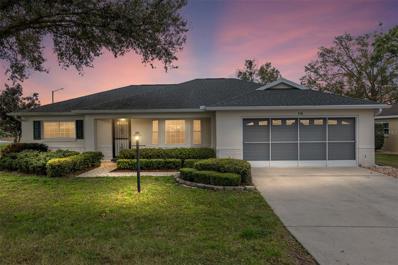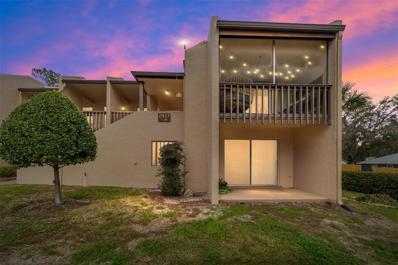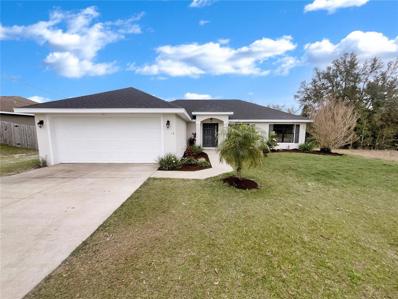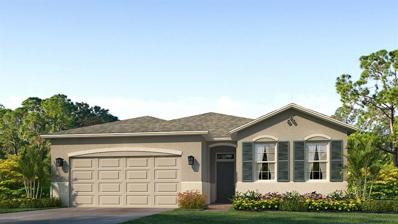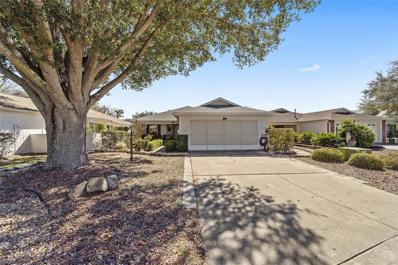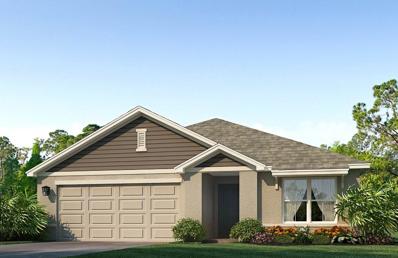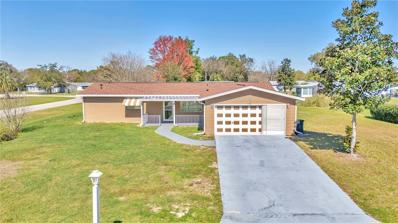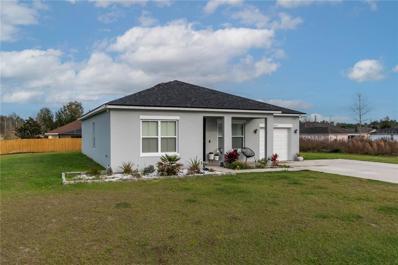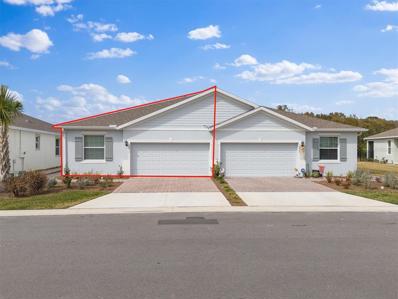Ocala FL Homes for Sale
$420,950
10715 SW 41st Avenue Ocala, FL 34476
- Type:
- Single Family
- Sq.Ft.:
- 2,240
- Status:
- Active
- Beds:
- 4
- Lot size:
- 0.5 Acres
- Year built:
- 2024
- Baths:
- 2.00
- MLS#:
- OM673136
- Subdivision:
- Ocala Waterway Estate
ADDITIONAL INFORMATION
Under Construction. THIS HOME QUALIFIES FOR A LOW INTEREST RATE BUYDOWN PROMOTION WHEN BUYER CLOSES WITH A SELLER APPROVED LENDER AND SIGNS A CONTRACT BY 5PM ON 6/22/24. Brand new CONCRETE BLOCK home under construction. Estimated completion is approx July/ August pending any setbacks beyond the builders control. This 4 bedroom/ 2 bath home has an East facing lanai for enjoyment all afternoon and evening! Just a short drive to the new Publix! Very close to the Florida Greenway! Home has a tray ceiling in the owners suite. Great open floor plan for entertaining. Many features include stainless appliance pkg, TILE ALL AREAS EXCEPT BEDROOMS (bedrooms/closets have carpet) , tile shower with separate soaking tub in owners bath, mini blind inserts in rear exterior door, irrigation system and much more! TAEXX pest control system built in home. Builder warranty! Builder helps with closing costs when Buyer pays cash or closes with a Seller approved lender! Pictures are of similar home for illustration purposes only. Colors and features will vary. Prices /Promotions are subject to change without notice.
$425,000
365 Lake Drive Ocala, FL 34472
- Type:
- Single Family
- Sq.Ft.:
- 2,273
- Status:
- Active
- Beds:
- 3
- Lot size:
- 0.36 Acres
- Year built:
- 2001
- Baths:
- 2.00
- MLS#:
- OM673079
- Subdivision:
- Lake Diamond Golf & Cc Ph 03
ADDITIONAL INFORMATION
$15,000 PRICE IMPROVEMENT!! LOVINGLY CARED FOR BY THE ORIGINAL OWNERS, THIS GORGEOUS NADEAU BUILT WATERFRONT HOME WAS BUILT TO IMPRESS. THIS THREE BEDROOM, 2 BATH HOME WITH SIDE ENTRY 2+ GOLF CART GARAGE (27' x 22') HAS EVERYTHING YOU COULD WANT IN A HOME WITH 3300 SQFT UNDER ROOF! ENJOY YOUR MORNING COFFEE EXPERIENCING NATURE ENTERTAIN YOU AS YOU TAKE IN ONE OF THE BEST VIEWS ON LAKE DIAMOND. FACING NORTH/EAST GIVES YOU COOL EVENINGS OUT ON THE SCREENED IN LANAI OR TAKE IT INSIDE TO YOUR OWN HUGE GLASS ENCLOSED AIR COOLED LANAI WITH WALL UNIT FOR ADJUSTING TO THAT PERFECT LY COMFORTABLE TEMPERATURE. IN THE EARLY HOURS YOU CAN BASK IN BEAUTY AS YOU ENJOY THE SUN PEAKING OVER THE LAKE WITH YOUR MORNING COFFEE. ON THOSE COOL EVENINGS, YOU HAVE A GORGEOUS CORAL FIREPLACE UNIQUELY DESIGNED FOR THIS HOME! COFFERED CEILINGS, BUILT IN SHELVING, CROWN MOLDING AND COUNTLESS UNIQUE PERSONAL TOUCHES THROUGHOUT THIS EXQUISITE EXECUTIVE PALACE LEAVE YOU WITH ZERO DISAPPOINTMENTS! ENJOY WORRY FREE LIVING WITH ROOF HAVING BEEN REPLACED ON 9/20 AND A/C REPLACED IN 2018. LAKE DIAMOND IS A QUIET AND PEACEFUL GOLF COMMUNITY CONVENIENTLY LOCATED LESS THAN 2 MILES TO A SUPER WALMART, PUBLIX, COMMUNITY CENTER (with 3 pools, fitness center, pickle ball courts, clubhouse,etc for a small additional fee), DRUG STORES, RESTAURANTS AND MANY SMALL STORES AND CONVENIENCES. HURRY TO MAKE THIS MASTER PIECE YOURS BEFORE IT IS GONE!
$819,900
10571 NW 8th Lane Ocala, FL 34482
- Type:
- Farm
- Sq.Ft.:
- 2,087
- Status:
- Active
- Beds:
- 3
- Lot size:
- 3.97 Acres
- Year built:
- 2008
- Baths:
- 3.00
- MLS#:
- OM673119
- Subdivision:
- Willow Brook
ADDITIONAL INFORMATION
Escape to your own private oasis on this captivating 3.97-acre farm, where the charm of country living meets modern luxury. Boasting a custom-built Cape Cod style farmhouse, this residence offers a tranquil retreat from the hustle and bustle of everyday life. Just 2 miles from the World Equestrian Center, this property is the perfect combination of privacy and convenience! Once through the private gate and through the trellised walkway into the home, you will step onto the welcoming front porch and feel the stress melt away as you enter this meticulously crafted home. With 3 bedrooms plus an office, 2 baths, ample living space under cathedral ceilings, there's room for everyone to spread out and unwind. The heart of the home is the kitchen, a culinary masterpiece that belongs in a magazine. Featuring a large granite island with a built-in butcher block, custom cabinets, custom cooktop hood and stainless-steel appliances, it's a chef's dream come true. A walk-in pantry adds convenience and functionality to this stunning space. The sprawling primary bedroom is a sanctuary of comfort, complete with a walk-in closet with built-ins for added organization. The primary bath exudes elegance with real marble counters and a custom shower, providing a luxurious retreat after a long day. The guest bedrooms are on the other side of the home in a split plan providing added privacy for you and your guests. With thoughtful details such as built-in pedestals in the laundry room for the washer and dryer, every aspect of this home has been carefully considered for comfort and convenience. For those who love to tinker and create, the huge workshop provides ample space to indulge in hobbies and projects of all kinds. The workshop even has a half-bath built in. Additionally, the 2-car garage and 2 car carport offer plenty of room for vehicles and storage. Outside, the possibilities are endless. Lounge by the in-ground pool on the rear deck or the brick-paved pool deck on hot summer days, entertain guests with the brick wood-burning pizza oven, or nurture your green thumb in the greenhouse. The full perimeter fencing, made of wood board and chicken wire, ensures privacy and security for you and your loved ones. Discover the freedom to roam and explore on this sprawling private farm, where the beauty of nature surrounds you at every turn. Whether you're seeking solace or convenience, this remarkable property offers the perfect backdrop for your dream lifestyle. Don't miss your chance to make this extraordinary retreat your own. Contact us today to schedule your private tour and experience the serenity of country living at its finest.
- Type:
- Other
- Sq.Ft.:
- 1,179
- Status:
- Active
- Beds:
- 2
- Lot size:
- 0.04 Acres
- Year built:
- 1986
- Baths:
- 2.00
- MLS#:
- OM673108
- Subdivision:
- On Top Of The World
ADDITIONAL INFORMATION
Beautiful Philadelphian model villa located in the 55+ community of On Top of the World. Walk in to the large, inviting living and dining area. The master bedroom features a large walk in closet, and lots of natural light. The en suite bathroom has a walk in shower. The guest bedroom has plenty of storage as it also has a large closet. The rear lanai has been enclosed to be used year round. Roof was replaced in 2018, and the AC in 2007. Golf cart also available for sale. Conveniently located, this villa is within easy reach of shopping, dining, medical facilities, and all the attractions Ocala has to offer. On Top of the World offers and array of amenities including pools, fitness centers, golf course, community events, clubs, and gated entry. Make this home yours today!
$265,000
7127 SW 91st Court Ocala, FL 34481
- Type:
- Other
- Sq.Ft.:
- 1,556
- Status:
- Active
- Beds:
- 2
- Lot size:
- 0.12 Acres
- Year built:
- 2008
- Baths:
- 2.00
- MLS#:
- OM673061
- Subdivision:
- Stone Creek By Del Webb-pinebrook
ADDITIONAL INFORMATION
Explore the allure of this enchanting Villa located in Stone Creek. This villa boasts 2 inviting bedrooms, 2 full baths, an office, and ample garage space for two cars, with comprehensive care for the exterior, including roofing, painting, landscaping, and utilities such as outdoor water and internet. The expansive master suite features a generously sized bathroom with dual vanities, a walk-in shower, and a spacious closet. Residents have access to a wealth of recreational facilities, including courts for pickleball, a softball field, luxurious pools, a top-tier fitness center, sauna, and a whirlpool. The community also offers a fine dining restaurant, a golf pro shop with stunning views, and a vibrant center for social and creative activities, ensuring a fulfilling lifestyle within golf cart distance. Enjoy the ease of living and endless entertainment options in this lively neighborhood.
$230,000
6789 SE 54th Lane Ocala, FL 34472
- Type:
- Single Family
- Sq.Ft.:
- 1,028
- Status:
- Active
- Beds:
- 2
- Lot size:
- 0.17 Acres
- Year built:
- 1981
- Baths:
- 2.00
- MLS#:
- OM673126
- Subdivision:
- Florida Heights
ADDITIONAL INFORMATION
Welcome to 6789 SE 54th Lane - Your Dream Home Awaits! Nestled in the charming neighborhood of SE 54th Lane, this stunning property offers an unparalleled blend of comfort, style, and convenience. From the moment you arrive, you'll be captivated by the curb appeal and inviting ambiance of this modern masterpiece. Step inside to discover a meticulously designed interior that exudes elegance and warmth. The open-concept layout seamlessly integrates spacious living areas with tasteful finishes and abundant natural light, creating the perfect setting both relaxation and entertainment. Venture outdoors to the beautifully landscaped backyard, where lush greenery and a serene atmosphere create a peaceful retreat for outdoor enjoyment. Whether you're savoring your morning coffee on the patio or hosting summer barbecues with loved ones, this outdoor space is sure to become your favorite spot. Conveniently located near parks, schools, shopping, and dining options, 6789 SE 54th Lane offers the best of both worlds - a tranquil sanctuary to call home, with easy access to all the amenities you desire. Don't miss the opportunity to make this exceptional property yours - schedule a viewing today and experience the lifestyle you've been dreaming of at 6789 SE 54th Lane!
$527,340
8344 SW 98th Avenue Ocala, FL 34481
- Type:
- Single Family
- Sq.Ft.:
- 2,373
- Status:
- Active
- Beds:
- 3
- Lot size:
- 0.23 Acres
- Year built:
- 2024
- Baths:
- 3.00
- MLS#:
- OM672946
- Subdivision:
- Candler Hills
ADDITIONAL INFORMATION
Beautiful Dunbar model located in the Ashford neighborhood of Candler Hills West! This move in ready home has 3 bedrooms, 3 bathrooms, and a three car garage. The entryway leads to the open great room and kitchen. The kitchen features quartz countertops, tile backsplash, staggered cabinets, built in oven/microwave, 4 burner cooktop and stainless steel appliances. This home also features a wine fridge and a dry bar. The master bedroom has vinyl tile, tray ceilings and a walk-in closet. The master bathroom has a large double vanity sink, walk-in tile shower and linen closet. Located in Ocala’s premier, gated, active 55+ community, loaded with amenities, including golf cart access to two shopping centers.
$571,175
9646 SW 67th Street Ocala, FL 34481
- Type:
- Single Family
- Sq.Ft.:
- 2,039
- Status:
- Active
- Beds:
- 2
- Lot size:
- 0.18 Acres
- Year built:
- 2018
- Baths:
- 2.00
- MLS#:
- OM672929
- Subdivision:
- Stone Creek
ADDITIONAL INFORMATION
POOL HOME!!!!!!!! Not often you find a Summerwood model with a sunroom and pool and hot tub. This home has so many unique features that you will have to go back thru several times to see everything. Exterior has paver driveway, walkway, and pool area. Custom landscaping with stone and cement edging, water softener, fenced yard, corner lot, electric awning with LED lighting and remote all in screened pool area. Interior has custom wood ceilings in several areas, designer glass insert on front door with full storm door, crown molding throughout, custom paint/ceiling fans/lighting/window coverings/tile flooring on diagonal/ laundry room with cabinets, folding table, tile backsplash and utility sink. Kitchen has SS appliances, granite, upgraded cabinets with soft close and pendant lighting. Baths are all upgraded with granite, comfort height commodes, step down tiled shower, and California closet built-ins. All this in the most desirable 55+ community in Central Florida loaded with amenities and great resale homes to move in to today. Come take a good look at what your money will buy on existing homes in Stone Creek.
$250,000
8 Dogwood Drive Loop Ocala, FL 34472
- Type:
- Single Family
- Sq.Ft.:
- 1,130
- Status:
- Active
- Beds:
- 3
- Lot size:
- 0.25 Acres
- Year built:
- 1995
- Baths:
- 2.00
- MLS#:
- O6180242
- Subdivision:
- Silver Spgs Shores Un 18
ADDITIONAL INFORMATION
This 3 bedroom, 2 bath home has been completely renovated. New kitchen, bathrooms, floors, garage floors redone, freshly painted interior and exterior, new air conditioner, new roof, entry pavers, new light fixtures and new blinds. Ready for move in.
$419,900
5905 SW 85th Place Ocala, FL 34476
- Type:
- Single Family
- Sq.Ft.:
- 2,387
- Status:
- Active
- Beds:
- 4
- Lot size:
- 0.22 Acres
- Year built:
- 2020
- Baths:
- 3.00
- MLS#:
- OM672920
- Subdivision:
- Brookhaven Ph 1
ADDITIONAL INFORMATION
Reduced Price! Look no further. Gorgeous, large, spacious 4 bedroom, 3 bathroom, 3 car garage, screened enclosed lanai/porch with remote controlled awning attached, located in the much desirable Brookhaven Community in SW Ocala, Florida. Property is fenced and provides ample space for gardening, relaxing or for Fido to play. House comes with a permanently installed Generac generator which is equipped to provide electricity for the whole house just in case the power goes out. The amenities of Brookhaven community feature pool, playground, clubhouse, pool, dog park and more. House is close to supermarkets, restaurants, shopping, hospitals, medical offices, post office and gas stations, Approximately a 15 minutes drive from the house will get you to Ocala's acclaimed World Equestrian Center with an array on restaurants, hotels and activities. The Florida Aquatic Swimming & Training (FAST) is an elite aquatic center in Ocala that is geared to recreational and competitive swimmers. Make plans to see this spacious, beautiful house today!
$285,000
14775 SW 24th Court Ocala, FL 34473
- Type:
- Single Family
- Sq.Ft.:
- 1,580
- Status:
- Active
- Beds:
- 4
- Lot size:
- 0.23 Acres
- Year built:
- 2024
- Baths:
- 2.00
- MLS#:
- O6179881
- Subdivision:
- Marion Oaks Unit 3
ADDITIONAL INFORMATION
Under Construction. This home is 100% ready to move in - ( Some photos have been virtualy staged) - One year builder's warranty. Appliances come with manafacturer's warranty. BE the frist one to live in this new home! Introducing your dream home! This four-bedroom, two-bath gem comes with an upgraded Kithcen. Experience the allure of open concept living! Our home desing seamlessly blends spaces, creating a spacious and connected atmosphere. The kitchen boasts stainless steel appliances, an island to entertain with stunning granite stone countertops. Bathrooms also feature these sleek granite stone countertops. Enjoy the comfort of ceramic tile flooring throughout. Lender's credit of 2k towards closings cost if you use our preferred lender.
$328,985
4945 NW 39th Loop Ocala, FL 34482
- Type:
- Single Family
- Sq.Ft.:
- 1,816
- Status:
- Active
- Beds:
- 2
- Lot size:
- 0.15 Acres
- Year built:
- 2023
- Baths:
- 2.00
- MLS#:
- T3505350
- Subdivision:
- Ocala Preserve
ADDITIONAL INFORMATION
One or more photo(s) has been virtually staged. Under Construction. Ocala's Finest Resort-Style Living! Welcome to Ocala Preserve! Enjoy a private oasis with access to Walking/Hiking/Bike Trails, Tennis and Pickleball Courts, Resort Style Pool, On-Site Restaurant, Athletic Center, The Golf Club, Clubhouse, Day Spa and Dog Park. Relax on a kayak and watch the sunrise over our beautiful lake. Unwind at the end of your day with a glass of wine on the expansive Veranda, or enjoy a Chef inspired meal at Salt and Brick restaurant. Discover the epitome of luxury living in this open concept home. Unleashing a sense of spaciousness, the seamless flow between living, dining and kitchen areas creates an inviting ambiance. The kitchen, a focal point of this design, boasts an island and stainless-steel electric range, microwave and built-in dishwasher, perfect for both everyday living and entertaining on the lanai. The primary bedroom features an ensuite bathroom and walk-in closet. This home is made of all concrete block construction and features our smart home package, “Home is Connected”. Pictures, photographs, colors, features, and sizes are for illustration purposes only and will vary from the homes as built. Home and community information including pricing, included features, terms, availability and amenities are subject to change and prior sale at any time without notice or obligation. CRC057592.
$234,900
14960 SW 33rd Lane Ocala, FL 34481
- Type:
- Single Family
- Sq.Ft.:
- 1,127
- Status:
- Active
- Beds:
- 3
- Lot size:
- 0.23 Acres
- Year built:
- 2022
- Baths:
- 2.00
- MLS#:
- OM673089
- Subdivision:
- Rainbow Park Unit 2
ADDITIONAL INFORMATION
Don't wait until the new construction home you've been eyeing is built! This 2022 home is move in ready now! At nearly 1200 sq. ft of living space, this home is a perfect starter or retirement retreat. Large covered front patio, luxury plank tiled flooring throughout. Bright and inviting kitchen with quartz countertops, newer stainless steel appliances, modern cabinetry and custom fixtures. Your primary bedroom has everything you would need from walk in closet to a bath featuring a large walk in shower, quartz vanity. Minutes from The World Equestrian Center and all the family fun of Rainbow Springs State Park. SELLER WILLING TO OFFER $2K IN CONCESSIONS. Start enjoying the Florida lifestyle!
$599,990
9120 SW 85th Place Ocala, FL 34481
- Type:
- Single Family
- Sq.Ft.:
- 2,659
- Status:
- Active
- Beds:
- 3
- Lot size:
- 0.26 Acres
- Year built:
- 2022
- Baths:
- 2.00
- MLS#:
- OM672923
- Subdivision:
- Candler Hills
ADDITIONAL INFORMATION
Escape the headaches and unpredictable delays of new construction and step right into this gorgeous, move-in-ready custom home with over $120K of upgrades. Built in 2022,this rare gem feels brand new and is ideally situated on a premium golf course lot in the Alendel community in Candler Hills of On Top of the World—one of Florida’s leading retirement communities. Given that all golf course lots have been sold, you can't get scenic views like this with a new build in OTOW! This luxurious “smart home” offers 2,659 sq. ft. of living space, including: 3 bedrooms, 2 baths, an office/den, a flex/bonus room, a 31x10-ft glass-enclosed Lanai overlooking the 4th fairway of the semi-private Candler Hills Golf Club, and a 3-car garage with room for a golf cart. Interior Highlights, * Elegant Entry: Beautiful glass double doors open to a grand foyer with premium tile flooring that extends throughout all main living areas.* Open-Concept Living: An expansive living room with a tray ceiling and built-in (recessed) lighting seamlessly connects to the gourmet kitchen, dining area, and Lanai. The dining area accommodates a large dining table, buffet, and sideboard. This layout is an entertainer’s dream! * Gourmet Kitchen: The kitchen satisfies any chef with a 5-burner gas stove, built-in oven, microwave, large refrigerator, oversized quartz island (over 10 feet long!) with built-in cabinets and a double stainless sink. It also includes pull-out drawers and additional built-in cabinets and pantry space. * Luxurious Primary Suite: This suite boasts fairway views, two walk-in closets, and an en-suite with a massive walk-in shower, quartz countertops, and double sinks. It conveniently adjoins the full-size laundry room via direct walk-through access.* Light-Filled Lanai: With its picturesque views, this 31x10-ft, glass-enclosed room is both a peaceful retreat and a great place for gatherings.* Work from Home in Style: The private office/den at the back of the house also offers scenic views of the 4th fairway. * Versatile Flex Room: Open to the main living area, this room is the ideal spot for a craft or game room. * Comfortable Guest Quarters: The home features two generously-sized guest bedrooms (room for a king bed in each!) and a full guest bathroom.
$609,000
2805 SE 21st Avenue Ocala, FL 34471
- Type:
- Single Family
- Sq.Ft.:
- 2,323
- Status:
- Active
- Beds:
- 4
- Lot size:
- 0.25 Acres
- Year built:
- 2014
- Baths:
- 3.00
- MLS#:
- O6179678
- Subdivision:
- Woodfield Crossing
ADDITIONAL INFORMATION
Enjoy front porch living in Woodfield Crossing. This 4/3 pool home is light and bright with wood look tile through out, newly painted and completely turn key. Open living/kitchen area is perfect for entertaining. Upgraded cabinets and kitchen appliances with gas range. Large master with French doors that open to the tranquil backyard. Mature landscaping. Privacy fence and gate offer complete security. Heated pool with real copper pots and paved patio with fire pit make for the perfect backyard escape.
$329,985
4941 NW 39th Loop Ocala, FL 34482
- Type:
- Single Family
- Sq.Ft.:
- 1,844
- Status:
- Active
- Beds:
- 3
- Lot size:
- 0.15 Acres
- Year built:
- 2024
- Baths:
- 2.00
- MLS#:
- T3505342
- Subdivision:
- Ocala Preserve
ADDITIONAL INFORMATION
One or more photo(s) has been virtually staged. Under Construction. Ocala's Finest Resort-Style Living! Welcome to Ocala Preserve! Enjoy a private oasis with access to Walking/Hiking/Bike Trails, Tennis and Pickleball Courts, Resort Style Pool, On-Site Restaurant, Athletic Center, The Golf Club, Clubhouse, Day Spa and Dog Park. Relax on a kayak and watch the sunrise over our beautiful lake. Unwind at the end of your day with a glass of wine on the expansive Veranda, or enjoy a Chef inspired meal at Salt and Brick restaurant. Step into single-story living at its finest, where comfort meets convenience. This all concrete block constructed 3-bedroom home boasts a generous open floor plan, with spacious kitchen as it’s centerpiece. Imagine the culinary possibilities in this well-appointed kitchen featuring ample counter space, stainless steel microwave, range and built in dishwasher, and a seamlessly integrated dining area. This layout ensures easy accessibility and a cozy atmosphere throughout. Welcome to a home where simplicity meets sophistication. The primary bedroom features an ensuite bathroom and walk-in closet. This home comes complete with a smart home package, “Home is Connected”. Pictures, photographs, colors, features, and sizes are for illustration purposes only and will vary from the homes as built. Home and community information including pricing, included features, terms, availability and amenities are subject to change and prior sale at any time without notice or obligation. CRC057592.
$259,900
9790 SW 99th Avenue Ocala, FL 34481
- Type:
- Single Family
- Sq.Ft.:
- 1,569
- Status:
- Active
- Beds:
- 2
- Year built:
- 1998
- Baths:
- 2.00
- MLS#:
- OM673027
- Subdivision:
- On Top Of The World
ADDITIONAL INFORMATION
Charming Extended Andalus model nestled on a corner lot in the desirable Cresent Ridge II neighborhood. This delightful home features two bedrooms alongside a versatile office/den space, complemented by a spacious two-car garage. Noteworthy updates include a roof replacement in 2018, HVAC system replacement in 2014, windows replaced in 2012, and entry doors upgraded in 2011. The inviting kitchen boasts ample cabinetry and a cozy eat-in area, adorned with new tile flooring. The generous master bedroom showcases a convenient walk-in closet, while a Florida room offers additional comfort with heating and air conditioning. Moreover, this home enjoys the privacy of large green space behind it and proximity to both Recreation centers, making it just the right size for comfortable living. Situated within one of Ocala's premier 55+ communities, this property offers an array of amenities, including golf cart access to nearby shopping centers.
- Type:
- Condo
- Sq.Ft.:
- 672
- Status:
- Active
- Beds:
- 1
- Lot size:
- 0.03 Acres
- Year built:
- 1973
- Baths:
- 1.00
- MLS#:
- OM672674
- Subdivision:
- Bretton Woods
ADDITIONAL INFORMATION
**PRICE DROP ALERT! Check out this cozy and well-maintained condo at Bretton Woods! It's perfect for anyone looking for a comfortable place with a touch of extra fun. This home has everything you need without being too big. It's been updated to make living easy and stylish. The kitchen has newer stainless steel appliances and some cool updates like new backsplash tiles that make it look sharp. A big plus is the brand-new air conditioner from 2023, which even comes with a 15-year warranty to keep you cool for years to come. Every corner of this apartment shines with tile floors, and it's one of the few ones in the building with two balconies - a real bonus. The bathroom is fresh and modern, all updated. Plus, all the lights in the place are new, giving it a bright, welcoming vibe. Living here, you'll have access to great stuff like a pool and tennis courts, and the monthly fee covers all the outside work, pest control, water, trash, sewer, roof, and paint. It's all taken care of! This apartment is super well-kept, making it perfect for someone on their own, a couple, or a small family just starting out. Located close to places to eat, hospitals, and schools, and with its own designated parking spot, it's super convenient. Come see how this could be just right for you!
- Type:
- Single Family
- Sq.Ft.:
- 1,506
- Status:
- Active
- Beds:
- 3
- Lot size:
- 0.24 Acres
- Year built:
- 2006
- Baths:
- 2.00
- MLS#:
- O6179699
- Subdivision:
- Silver Spgs Shores Un 25
ADDITIONAL INFORMATION
One or more photo(s) has been virtually staged. Welcome to this charming home that boasts a serene natural color palette throughout, creating a soothing and inviting ambiance. The kitchen showcases a lovely backsplash, adding a tasteful touch to the heart of the home. With other rooms that offer flexible living space, you have the freedom to design your ideal layout to suit your needs. The primary bathroom includes good under sink storage, providing a convenient solution for organizing your essentials. Savour the privacy of a fenced-in backyard, perfect for evenings. Additionally, the covered sitting area in the backyard is ideal for enjoying the fresh air and relaxation. This home also features fresh interior paint, giving it a modern and clean look. Partial flooring replacement in some areas ensures a well-maintained and comfortable living environment. Don't miss the chance to make this residence your own
- Type:
- Single Family
- Sq.Ft.:
- 2,034
- Status:
- Active
- Beds:
- 4
- Lot size:
- 0.21 Acres
- Year built:
- 2023
- Baths:
- 2.00
- MLS#:
- T3505246
- Subdivision:
- Jb Ranch
ADDITIONAL INFORMATION
One or more photo(s) has been virtually staged. Under Construction. Experience the epitome of modern living in this four-bedroom open concept, all concrete block constructed home. The expansive layout seamlessly integrates the living, dining and kitchen areas, creating a spacious and interconnected environment. With four well-appointed bedrooms, this home offers versatility and ample space for family or guests. The primary bedroom features an ensuite bathroom and walk-in closet. This home comes complete with a smart home package, “Home is Connected”. Welcome home to a new standard of living. This home includes a stainless-steel electric range, microwave, and built-in dishwasher. Pictures, photographs, colors, features, and sizes are for illustration purposes only and will vary from the homes as built. Home and community information including pricing, included features, terms, availability and amenities are subject to change and prior sale at any time without notice or obligation. CRC057592.
- Type:
- Single Family
- Sq.Ft.:
- 1,636
- Status:
- Active
- Beds:
- 3
- Lot size:
- 0.19 Acres
- Year built:
- 1999
- Baths:
- 2.00
- MLS#:
- OM673030
- Subdivision:
- On Top Of The World
ADDITIONAL INFORMATION
Beautiful and meticulously maintained, expanded Dover courtyard/patio home in the Providence community of On Top of the World, This spacious, 3-bedroom, 2-bathroom, 2-car garage home boasts 1636 Sq Ft under air plus a 216 Sq Ft Florida room. and it is a pleasure to show! It features an updated kitchen with lots of cabinetry for storage, soft close kitchen drawers, pull out drawers, granite counter tops, a 50/50 kitchen sink, and stainless-steel appliances. The kitchen also has a cozy nook where you can enjoy your breakfast. Other features include parquet tile in the living areas, laminate flooring in the bedrooms, fans in every room. A nice courtyard perfect for relaxing or entertaining family and friends. The lanai is equipped with a Reiker Ceiling Fan-Heater to add a more comfortable living space area. Roof 2019; A/C 2010, regularly maintained regularly. This home is priced to sell! On Top of the World is Ocala's premier, gated, 55+ community, loaded with amenities, including golf cart access to two shopping centers.
$297,990
7011 SW 136th Lane Ocala, FL 34473
- Type:
- Single Family
- Sq.Ft.:
- 1,672
- Status:
- Active
- Beds:
- 3
- Lot size:
- 0.26 Acres
- Year built:
- 2023
- Baths:
- 2.00
- MLS#:
- T3505193
- Subdivision:
- Huntington Ridge
ADDITIONAL INFORMATION
One or more photo(s) has been virtually staged. Under Construction. Indulge in modern living with this 3-bedroom, all concrete block constructed home featuring an open layout and stainless appliances. The open design connects the living, dining and kitchen areas, creating a spacious and inviting atmosphere. The kitchen, equipped with stainless refrigerator, built-in dishwasher, range and microwave, becomes a stylish focal point, blending form and function. The laundry room comes equipped with washer and dryer. With three bedrooms thoughtfully integrated into the layout, this home offers both comfort and contemporary elegance. The primary bedroom features an ensuite bathroom and walk-in closet. This home comes complete with a smart home package, “Home is Connected”. Pictures, photographs, colors, features, and sizes are for illustration purposes only and will vary from the homes as built. Home and community information including pricing, included features, terms, availability and amenities are subject to change and prior sale at any time without notice or obligation. CRC057592.
$245,000
6497 SW 107th Place Ocala, FL 34476
- Type:
- Single Family
- Sq.Ft.:
- 1,482
- Status:
- Active
- Beds:
- 3
- Lot size:
- 0.27 Acres
- Year built:
- 1987
- Baths:
- 2.00
- MLS#:
- OM673308
- Subdivision:
- Spruce Crk 01
ADDITIONAL INFORMATION
0% DOWNPAYMENT OPTION AVAILABLE WITH USDA LOAN! Situated on a corner lot, this 3-bedroom, 2-bathroom home boasts spacious interiors, featuring two ample living areas, a dining space, and no carpeting. Unwind in the tranquil Florida room. RECENT UPDATES include a new roof, AC compressor, and water heater, ensuring worry-free living. A 10-year termite treatment provides ongoing protection. Enjoy fresh drinking water with a new reverse osmosis system and water softener. Plus, a modern Night Owl security system offers round-the-clock peace of mind. HOA perks include access to the community pool, recreation center, and more, all in the highly sought-after Spruce Creek area.
- Type:
- Single Family
- Sq.Ft.:
- 1,451
- Status:
- Active
- Beds:
- 4
- Lot size:
- 0.29 Acres
- Year built:
- 2021
- Baths:
- 2.00
- MLS#:
- T3505609
- Subdivision:
- Marion Oaks Un 10
ADDITIONAL INFORMATION
Florida living in this Ocala single-family 4/2 home. Nestled in a Marion Oaks neighborhood, the property shows charm and elegance. A manicured front yard welcomes you, adorned with vibrant flowers, setting the tone for the beauty within. Step inside to an open, sunlit living space, seamlessly connecting the living, dining, and kitchen areas. Large windows frame the surroundings, infusing the home with warmth. The kitchen, a culinary haven, boasts modern appliances, granite countertops, and ample storage. The master bedroom offers a retreat with a walk-in closet and en-suite bathroom, while additional bedrooms ensure comfort for family or guests. The home's charm extends outdoors, with a patio for enjoyment and a spacious backyard, perfect for gatherings or relaxation on .29 acre corner lot. Conveniently situated near schools, parks, and shopping, this home combines tranquility with accessibility. Embrace Ocala's equestrian culture and explore nearby golf courses and natural springs. This residence is a blend of comfort and Florida allure, offering a unique opportunity for a family or retirement haven. Don't miss the chance to call this Ocala gem home.
$268,990
5411 NW 48th Place Ocala, FL 34482
- Type:
- Other
- Sq.Ft.:
- 1,552
- Status:
- Active
- Beds:
- 2
- Lot size:
- 0.1 Acres
- Year built:
- 2023
- Baths:
- 2.00
- MLS#:
- OM673128
- Subdivision:
- Ocala Preserve Ph 13
ADDITIONAL INFORMATION
Welcome to your future home at this charming property! Nestled in a serene neighborhood this newly constructed (2023)residence boasts modern comforts and picturesque views that you'll cherish every day. Featuring 2 bedrooms plus an office with a closet, which could easily serve as a third bedroom, this home offers flexibility to accommodate your lifestyle needs. One of its standout features is the breathtaking rear view from the Lanai, offering a tranquil panorama of open space and lush trees, ensuring moments of serenity and relaxation. Imagine enjoying your morning coffee or unwinding in the evenings with this captivating backdrop. Inside, the living areas are adorned with tasteful tile flooring, adding elegance and ease of maintenance. The kitchen and bathrooms showcase granite counters, providing durability and sophistication. The rich espresso cabinets complement the granite, creating harmony throughout the home. The heart of the kitchen is the expansive granite island, perfect for meal preparation, casual dining, and entertaining guests. The brick paver driveway and walkway enhance the curb appeal and contribute to the overall charm of the property. The master bedroom has a tray ceiling and ensuite bath and walk in closet. The ensuite bath that has double sinks and walk in shower. The guest bath has a linen closet and tub and shower combination Residents will delight in the array of amenities offered within the community, including two pools for leisurely swims, pickleball courts for friendly competition, and a serene catch-and-release pond ideal for relaxation or kayaking adventures. For furry friends, there's even a dedicated dog park for their enjoyment. Security and peace of mind are ensured with gated access, providing a sense of exclusivity and safety. Additionally, golf cars are permitted onsite, offering convenient transportation within the community. Indulge in culinary delights at the onsite restaurant, providing a convenient option for dining out without leaving the neighborhood. THE HOA FEE COVERS ALL OUTSIDE WEEDING EDGING MOWING, MULCH,IRRIGATION WATER,PAINTING TH HOME WHNE NEEDED AND ROOF REPLACEMENT WHNE NEEDED YOU SIMPLE LIVE HERE AND ENJOY THE GOOD LIFE! This home also features ADT security. Room Feature: Linen Closet In Bath (Primary Bedroom).
| All listing information is deemed reliable but not guaranteed and should be independently verified through personal inspection by appropriate professionals. Listings displayed on this website may be subject to prior sale or removal from sale; availability of any listing should always be independently verified. Listing information is provided for consumer personal, non-commercial use, solely to identify potential properties for potential purchase; all other use is strictly prohibited and may violate relevant federal and state law. Copyright 2024, My Florida Regional MLS DBA Stellar MLS. |
Ocala Real Estate
The median home value in Ocala, FL is $285,000. This is higher than the county median home value of $149,200. The national median home value is $219,700. The average price of homes sold in Ocala, FL is $285,000. Approximately 42.33% of Ocala homes are owned, compared to 40.36% rented, while 17.31% are vacant. Ocala real estate listings include condos, townhomes, and single family homes for sale. Commercial properties are also available. If you see a property you’re interested in, contact a Ocala real estate agent to arrange a tour today!
Ocala, Florida has a population of 57,812. Ocala is more family-centric than the surrounding county with 23.68% of the households containing married families with children. The county average for households married with children is 19%.
The median household income in Ocala, Florida is $39,238. The median household income for the surrounding county is $41,964 compared to the national median of $57,652. The median age of people living in Ocala is 38.7 years.
Ocala Weather
The average high temperature in July is 93.2 degrees, with an average low temperature in January of 44.8 degrees. The average rainfall is approximately 51.7 inches per year, with 0 inches of snow per year.
