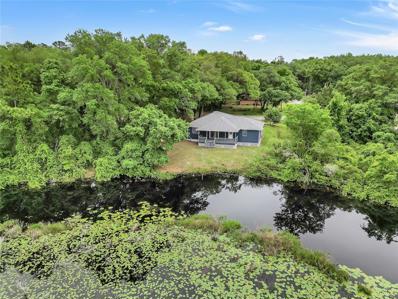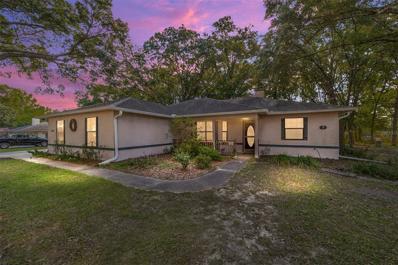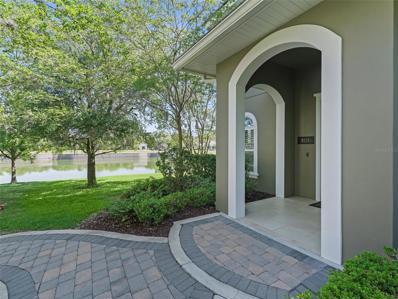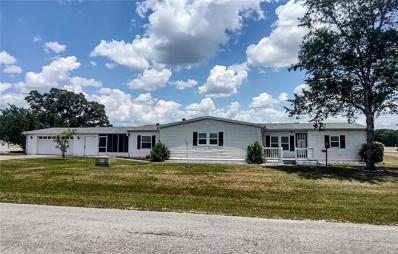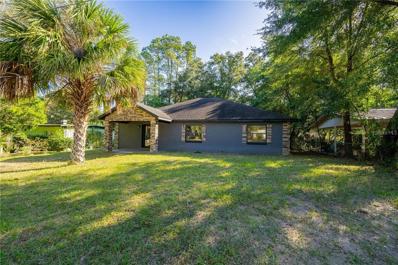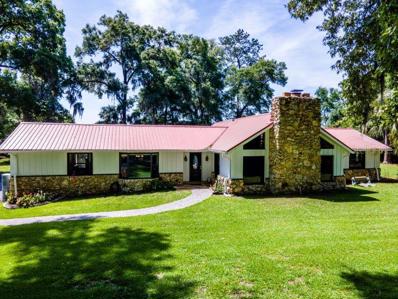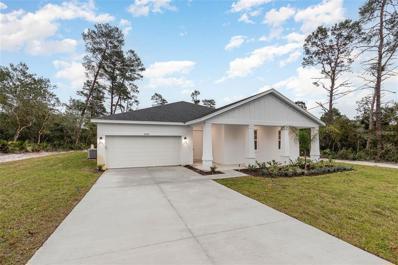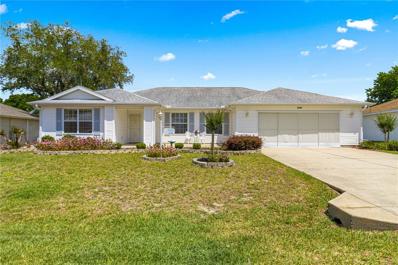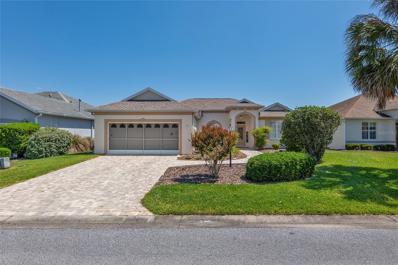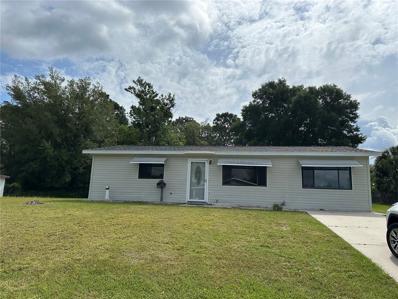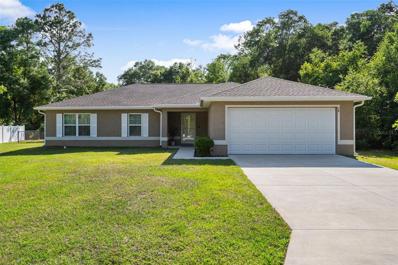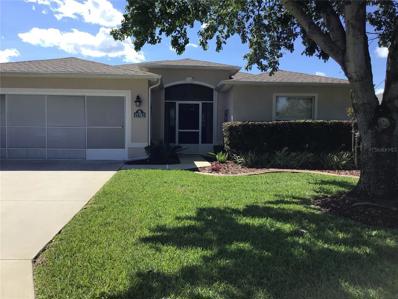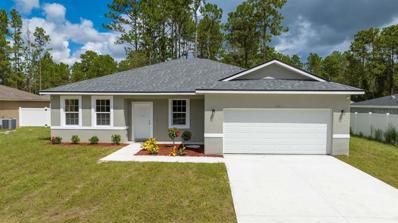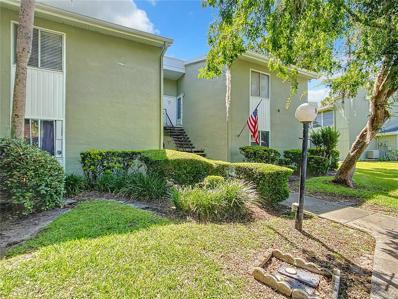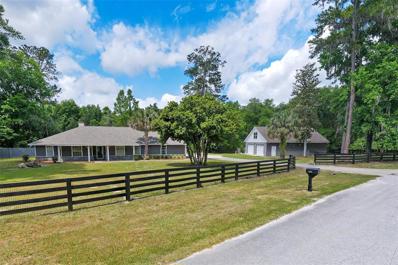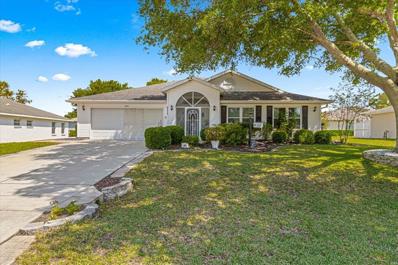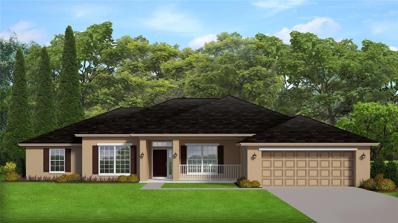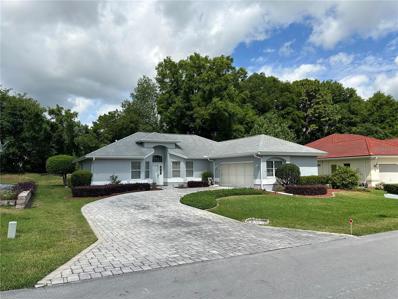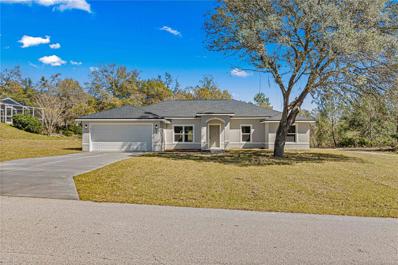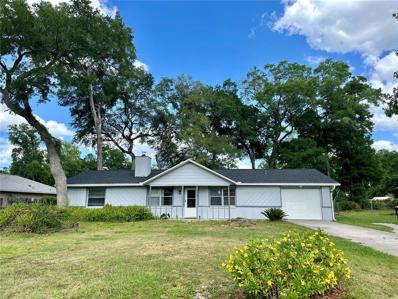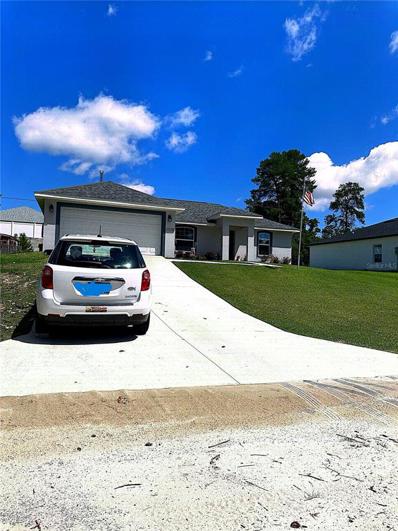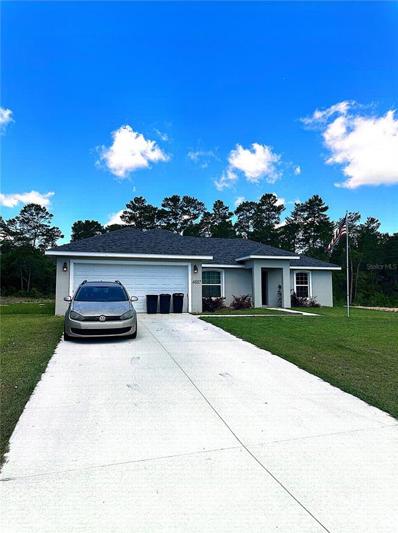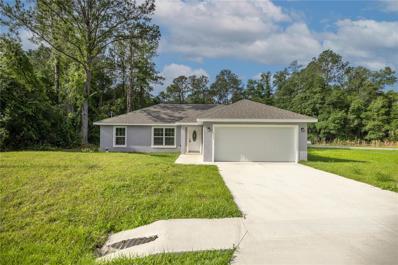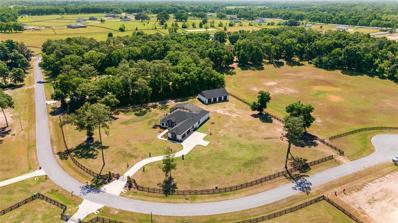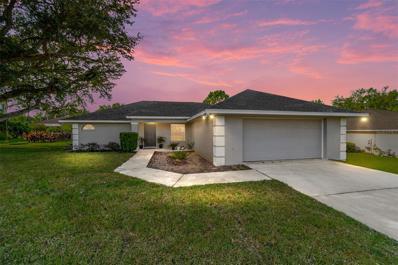Ocala FL Homes for Sale
$349,000
10 Locust Run Course Ocala, FL 34472
- Type:
- Single Family
- Sq.Ft.:
- 1,896
- Status:
- NEW LISTING
- Beds:
- 3
- Lot size:
- 0.31 Acres
- Year built:
- 1998
- Baths:
- 2.00
- MLS#:
- O6198579
- Subdivision:
- Silver Spgs Shores Un 34
ADDITIONAL INFORMATION
Looking to embrace the Lake Weir lifestyle without breaking the bank? Look no further! Welcome to your new home, where charm meets affordability. This delightful 3-bedroom, 2-bathroom, 1,896 square foot residence offers spacious rooms, a versatile flex space perfect for a home office, brand new laminate flooring, luxurious granite countertops, and stainless steel appliances in the kitchen. Step onto the elevated back deck and indulge in serene moments while casting your line amidst breathtaking sunset views over your very own private pond. But the perks don't end there! Rest easy knowing the roof was recently replaced in 2021, and the interior has been freshly painted with new doors and floors throughout. This home also boasts a generator hookup, water softener, and filtration system, ensuring convenience and comfort. Who needs a boat? Fish from your backyard and sunsets that take your breath away. Waterfront just makes life better. With a pond providing a natural barrier for added privacy, your backyard becomes a blank canvas for your creative projects—think pavered fire-pits, pools, or jacuzzis—all without the constraints of an HOA. And when you're ready to explore, Lake Weir's 5,685 acres of recreational bliss await just moments away. Launch your watercraft, dine at waterfront restaurants, or entertain guests at nearby attractions like Gator Joe's Beach Bar & Grill—all within a 5-minute drive. Worried about essentials? Fear not, as good schools, grocery stores, medical facilities, and shopping options are all conveniently located within a 10-20 minute radius. Plus, major destinations like The Villages, Silver Springs, Belleview, and Ocala are just a short 15-minute drive away. Don't miss out on this opportunity to embrace the best of Lake Weir living. Schedule your viewing today and start living the dream! Appliances included: Dishwasher, Dryer, Washer, Microwave, Range, Refrigerator. Roof and HVAC replaced in 2021.
$285,000
2365 SE 49th Avenue Ocala, FL 34480
- Type:
- Single Family
- Sq.Ft.:
- 1,978
- Status:
- NEW LISTING
- Beds:
- 3
- Lot size:
- 0.48 Acres
- Year built:
- 1997
- Baths:
- 2.00
- MLS#:
- OM677144
- Subdivision:
- Silver Spgs Shores Un 10
ADDITIONAL INFORMATION
Welcome to your new home, where convenience meets charm! This lovely 3 Bdrm split plan home is perfectly situated within walking distance to Maplewood Elementary school. Situated on a spacious, tree-shaded lot just shy of half an acre, this property offers plenty of room to roam and play. No HOA fee provides the freedom to enjoy your property without restrictions. Spacious and inviting interior with vaulted ceilings in combination living & dining area, highlighted by an enormous bonus room at the back of the home. Cooled by two mini-splits, this versatile space is perfect for a playroom, home office or entertainment area. The bright kitchen features a charming farm sink and all white appliances. outside, you will find a 12 x 16 shed with electric - lights/fans/outlet - offering plenty of storage space for tools, equipment and hobbies. An additional sub-panel on the home was previously utlized for a hot tub, proving a great option for a new owner. Don't miss this opportunity to own a beautiful home in a fantastic location. Maplewood Elem, Osceola Middle, Forest High Schools. 2015 HVAC, 2018 ROOF, 2019 GARAGE DOOR, 2022 WELL TANK & CONTROLS, 2022 HOT WATER HEATER.
$1,600,000
8135 NW 26th Lane Road Ocala, FL 34482
- Type:
- Other
- Sq.Ft.:
- 2,027
- Status:
- NEW LISTING
- Beds:
- 3
- Lot size:
- 0.05 Acres
- Year built:
- 2015
- Baths:
- 3.00
- MLS#:
- OM677216
- Subdivision:
- Villas/eagles Lndg/golden Oca
ADDITIONAL INFORMATION
Beautiful Lakefront Villa in Golden Ocala Golf and Equestrian Club. This luxurious maintenance free villa is just steps away from the World Equestrian Center. The unit boasts an open floor plan with breathtaking views of the Lake, large master suite on the first floor with en-suite and walk in closet, the upgraded gourmet kitchen includes Sub zero and Wolf appliances with large island overlooking the dining area and living room, 1/2 bath for guests, a large laundry room and two car garage. The second floor has another large den area, two large guests suites and guest bath. The villa has just been completely updated and maintained impeccably. This property also has potential as an excellent vacation rental. Don’t miss this this special opportunity!
$259,000
621 SW 77th Court Ocala, FL 34474
- Type:
- Other
- Sq.Ft.:
- 2,149
- Status:
- NEW LISTING
- Beds:
- 4
- Lot size:
- 0.37 Acres
- Year built:
- 1995
- Baths:
- 2.00
- MLS#:
- OM673327
- Subdivision:
- Falls/ocala 01
ADDITIONAL INFORMATION
Nestled in Ocala's esteemed WEC horse corridor with stunning countryside views, this property offers tranquil living in the heart of Florida. Built by the community's original builder, it stands as the largest home in the area. It was designed for family and was made wheelchair accessible. Sitting on a .38-acre lot, this spacious residence enjoys 2,149 square feet of heated living space and a total area of 3,367 square feet. With 3 bedrooms, 2 bathrooms, and a large kitchen and dining room, it's ideal for both relaxation and entertaining. Also, enjoy cozy evenings by the fireplace. A fantastic 2 1/2 car garage, perfect for a golf cart as well which was custom built and a convenient breezeway entrance to the home with ease of access. Benefit from replaced/upgraded doors and windows, New Roof in November 2023, New Water Pipes in 2022, New Water Heater replacement in 2021, and an upgraded AC unit in 2018, ensuring energy efficiency and cost savings. Nestled in a 55+ HOA Community, residents have access to a range of amenities, including a pool, clubhouse, and more, all within close reach of shopping, dining, and medical facilities. Don't miss out on this rare opportunity to make this your Florida dream home. Contact us today to schedule a private viewing and take the next step towards your serene lifestyle in the Falls of Ocala!
$235,000
1323 NW 13th Avenue Ocala, FL 34475
- Type:
- Single Family
- Sq.Ft.:
- 1,974
- Status:
- NEW LISTING
- Beds:
- 4
- Lot size:
- 0.19 Acres
- Year built:
- 2017
- Baths:
- 3.00
- MLS#:
- OM677281
- Subdivision:
- Bethune Vill
ADDITIONAL INFORMATION
ALMOST LIKE NEW. OWNER CUSTOM BUILD THIS 4 BR 2.5 BATH HOME. THIS HOME HAS EVERYTHING NEW. NICE FLOORING, NEW APPLIANCES, NICE BACKYARD WITH ENOUGH SPACE TO HAVE GATHERING OR TO JUST SIT AND ENJOY THE PEACE. SELLERS ARE MOTIVATED TO SELL AND ARE OFFERING $5,000 TOWARDS BUYER'S CLOSING COST. PLEASE CHECK PUBLIC RECORDS FOR ACCURACY OF ALL INFORMATION ON THIS LISTING.
$635,000
2880 NE 63rd Street Ocala, FL 34479
- Type:
- Single Family
- Sq.Ft.:
- 2,732
- Status:
- NEW LISTING
- Beds:
- 4
- Lot size:
- 1.78 Acres
- Year built:
- 1978
- Baths:
- 3.00
- MLS#:
- OM676881
- Subdivision:
- Non Sub
ADDITIONAL INFORMATION
Tasteful and classic home located in the hard to find area off of NE 63 Street. This beautiful 4 bedroom, 3 bathroom home includes 2732 living square feet and was originally built in 1978 but updated over recent years(see below). Short and scenic driveway leads to a very private and secluded location on 1.78 landscaped acres with variety of hardwood trees. Walking up the paver sidewalk you will notice the Florida stacked stone, wood siding and metal roof. As you enter the home, to the right is a beautiful living room with wood tongue and groove and wood beam ceiling, stacked stone wood fireplace from floor to ceiling. The hallway leads to a nicely sized main bedroom with walk in closet and french doors leading to screened sitting area overlooking pool/spa. Updated main bathroom includes vanity w/ double sinks, tiled shower/ glass door and tiled floors. Guest bedrooms 2 & 3 are cozy in size and guest bathroom has been updated with new double sink vanity, steel tub ,new fiberglass shower surround and luxury vinyl flooring. Kitchen has been 100% redone with solid wood cabinets, granite countertops and all stainless steel appliances are included. Kitchen includes eat in area with bay window views and formal dining room on other side of passthrough window. Bedroom 4 is a suite with full bathroom including tiled shower, bay window sitting area and additional storage/closet space. Florida room is located just off dining area through sliding barn doors and leads to pool deck. Pool area is 1282 square feet(25'x51'), fully screened with 51' of covered patio area to relax and enjoy views of pool and spa. Outside has several relaxing sitting areas...1st under shade trees, 2nd for late night fires and 3rd overlooking the large fields of green acreage on neighboring farm. New landscaping includes 2 rose gardens, established Monarch butterfly garden with milkweed and garden’s are full of tropical plants and well established with full irrigation system as well. Detached metal garage is 20'x22' with 2 roll up doors and attached lean to are 11'x36 and 16'x20'. This home has it all and is true one of kind that anyone would love to call home. Updates - Kitchen redone recently - Main Bathroom remodel 7 years ago - Bathroom 2 remodeled recently - HVAC venting 8 years ago - 4.5 ton HVAC 3 years - All interior and exterior are new - New wood porch with ceiling fans - Metal roof 7 years ago. - Pool diamond bright 9 years ago. - Screen pool enclosure with updated wind resistance design 4 years ago - All new and updated lighting and ceiling fans throughout. - Blown insulation 8 years ago
$530,000
12636 SW 62nd Place Ocala, FL 34481
- Type:
- Single Family
- Sq.Ft.:
- 2,197
- Status:
- NEW LISTING
- Beds:
- 4
- Lot size:
- 1.16 Acres
- Year built:
- 2024
- Baths:
- 3.00
- MLS#:
- O6198499
- Subdivision:
- Rolling Hills Un 04
ADDITIONAL INFORMATION
Under Construction. Nestled in the serene countryside of Ocala inside of NON-HOA Rolling Hills, this stunning four-bedroom home is a true haven of tranquility. Surrounded by lush greenery and equipped with an abundance of windows throughout the floor plan, this model offers an airy and bright ambiance. The builder has styled the home with QUARTZ countertops in kitchen and bathrooms, CERAMIC TILING in the entirety of the home, and HIGH CEILINGS. The open concept living are is prefect for entertaining with a beautiful kitchen featuring brand new stainless steel appliances and a large island for gathering. The primary suite is a private oasis, boasting a luxurious en-suite bathroom with a giant walk-in shower and walk-in closet. Three additional bedrooms provide ample space. The outside expansive yard offers endless possibilities, whether it’s enjoying a morning coffee on the spacious covered patio or hosting a summer barbecue. With its picturesque location and impeccable craftsmanship, this country farmhouse home is a true gem. THIS HOME IS NOT YET COMPLETE BUT PICTURES WILL BE UPDATED REGULARLY. THE EXTERIOR OF THE HOME WILL HAVE A NEWLY DESIGNED FARM-STYLE APPEARANCE, REPRESENTATIVE OF OUR OTHER BRIJE MODELS IN ROLLING HILLS (The 1799 and 1543 Models). Please Note: The site plan was designed to accommodate a rear shop/barn - and the builder can do that for you! Rolling Hills is located just 10 minutes away from the World Equestrian Center, 20 minutes away from beautiful Rainbow Springs, and 15 minutes away from I-75 in Ocala! Have your "space" and still be minutes from the city! ** Please note - photos of staging/furniture are of a model, not this actual home. ** Reach out today to schedule your private showing!
- Type:
- Single Family
- Sq.Ft.:
- 1,935
- Status:
- NEW LISTING
- Beds:
- 3
- Lot size:
- 0.18 Acres
- Year built:
- 1996
- Baths:
- 2.00
- MLS#:
- OM677236
- Subdivision:
- Marion Landing
ADDITIONAL INFORMATION
SPACIOUS 3BR 2 BA HOME WITH OVER 1,900 SQ FT OF LIVING AREA. RECENTLY PAINTED INTERIOIR ALONG WITH THE EXPANDED GARAGE. THE LR AND DR ARE OPEN TO EACHOTHER ALONG WITH GLASS SLIDER DOORS THAT LEAD INTO THE ENCLOSED FLORIDA ROOM. (FURNITURE INCLUDED) THE PRIMARY BEDROOM INCLUDES LINEN AND WALK IN CLOSETS AND AN ENCLOSED STEP IN SHOWER. THERE ARE TWO ADDITONAL GUEST BEDROOMS AND GUEST BATH AS WELL AS A HUGE LAUNDRY ROOM WITH STORAGE CABINETS. PLENTY OF ENTERTAINING AREA ON THE OPEN PATIO OUTSIDE. AND PLENTY OF PARKING AREA OUT FRONT ON THE EXPANDED DRIVEWAY. SELLER INCLUDING A $4000 FLOORING CREDIT WITH AN ACCEPTABLE OFFER. THIS IS AN AWESOME DEAL. HOA INCLUDES TRASH REMOVAL WATER AND SEWER. CLUBHOUSE FULL OF ACTIVITIES, 8 LANE BOWLING ALLEY AND A HUGE SWIMMING POOL. YOU CAN HAVE A GOLF CART IN MARION LANDING.
$325,000
9705 SW 89th Loop Ocala, FL 34481
- Type:
- Single Family
- Sq.Ft.:
- 2,140
- Status:
- NEW LISTING
- Beds:
- 3
- Lot size:
- 0.18 Acres
- Year built:
- 2005
- Baths:
- 2.00
- MLS#:
- OM677266
- Subdivision:
- On Top Of The World
ADDITIONAL INFORMATION
BEAUTIFUL GOLF COURSE, Waterford model home featuring 3-bedrooms, 2-bathrooms. This home is located in a well-established neighborhood, overlooking the Tortoise and the Hare golf course in the Providence area of the 55+ golf community On Top of the World. The large paver front porch sitting area and driveway add to the beauty of this home and the view of the golf course can be enjoyed and appreciated from the living room, master bedroom and large family area. The spacious open kitchen offers a breakfast bar, lots of cabinets and a large pantry. Enjoy peace of mind with a $500.00 home warranty issued at closing, that covers all your appliances. Washer and dryer are 2-3 years old. Other features include high ceilings, walk-in closets in the master bedroom and two vanity sinks in the master bathroom. The gorgeous views of the golf course can also be enjoyed from oversized bird cage/screened lanai. The roof was replaced in February 2024 and the A/C has been regularly maintained. Lawn care, basic cable, two gyms, 24-hour guarded gates, home exterior painting, dog park and more are included in your monthly amenities fee. On Top of the World is Ocala's premier, gated, 55+ community, loaded with amenities, including golf cart access to two shopping centers.
$165,000
10455 SW 98th Avenue Ocala, FL 34481
- Type:
- Single Family
- Sq.Ft.:
- 1,020
- Status:
- NEW LISTING
- Beds:
- 2
- Lot size:
- 0.23 Acres
- Year built:
- 1985
- Baths:
- 1.00
- MLS#:
- OM677246
- Subdivision:
- Pine Run Estate
ADDITIONAL INFORMATION
LIGHT & BRIGHT, THIS 2/1 HOME IN PINE RUN SITS ON A HILL AND IS READY FOR OCCUPANCY! HOME HAS NEW FLOORING THRU OUT - INCLUDING BOTH WALK-IN CLOSETS, AND COMPLETELY PAINTED INTERIOR. KITCHEN HAS FRESHLY PAINTED CABINETS, NEW SINK AND FAUCET. LARGE FAMILY ROOM WITH LAUNDRY ROOM ATTACHED. (WASHER & DRYER INCLUDED BUT NOT WARRANTED) LARGE SCREEN ROOM IN BACK WITH TWO BRICK PATIOS ATTACHED. AND WAIT UNTIL YOU SEE THE BACK YARD! WOODS BEHIND - NO HOMES IN SITE. NEWER A/C UNIT. ROOF REPLACED 7-23
$289,900
78 Locust Drive Ocala, FL 34472
- Type:
- Single Family
- Sq.Ft.:
- 1,747
- Status:
- NEW LISTING
- Beds:
- 4
- Lot size:
- 0.26 Acres
- Year built:
- 2019
- Baths:
- 2.00
- MLS#:
- G5081216
- Subdivision:
- Slvr Spgs Sh N
ADDITIONAL INFORMATION
BEAUTIFUL CUSTOM HOME, shows like it's BRAND NEW!!! MUST SEE! Very nice 4 bedroom 2 bath open floor plan with an amazing kitchen layout including breakfast bar and custom cabinets! Home was solidly built with block and stucco, and has an attached 2 car garage that has been insulated for comfort. Very convenient inside laundry room! You'll love the large walk in closet in the master bedroom along with the oversized tub and split vanity layout! Additional upgrades to this amazing home include high efficiency windows, 6 inch rain gutters on all 4 sides of home, a fully fenced in backyard, and the 12x10 all metal wind rated and anchored shed conveys with sale!
- Type:
- Single Family
- Sq.Ft.:
- 1,665
- Status:
- NEW LISTING
- Beds:
- 3
- Lot size:
- 0.17 Acres
- Year built:
- 2005
- Baths:
- 2.00
- MLS#:
- OM677098
- Subdivision:
- Summerglen Ph 02
ADDITIONAL INFORMATION
Live the dream retirement you worked so hard for, seasonally or year-round, in the resort-style active 55+ guard gated golf community of Summerglen. This 3 bedroom, 2 bath Melbourne model features a foyer entry that greets you to a large great room and open floor plan with a dining area and living room. The eat-in kitchen overlooks the living space, and both the kitchen and living space open up to a beautiful enclosed lanai with a paver floor and a nice landscaped view. You will also enjoy the large master bedroom, an indoor laundry room and a 2 car garage. The HOA covers essential services like lawn maintenance, a gate guard, high-speed internet, cable and phone services. Enjoy a plethora of amenities, including a beach-entry pool, pickleball, shuffleboard, tennis, softball, fitness center, on-site restaurant, and a clubhouse. Additionally, secure storage for your RV or boat is available for a one-time fee. Conveniently located with easy access to I-75 less than 30 minutes to World Equestrian Center and close to the Villages. Come and see for yourself why Summerglen has been voted as one of the top 100 Best Master-Planned Communities in America to retire to.
- Type:
- Single Family
- Sq.Ft.:
- 1,827
- Status:
- NEW LISTING
- Beds:
- 4
- Lot size:
- 0.27 Acres
- Year built:
- 2024
- Baths:
- 2.00
- MLS#:
- O6198204
- Subdivision:
- Marion Oaks Un Four
ADDITIONAL INFORMATION
One or more photo(s) has been virtually staged. Under Construction. **PREMIUM CONER LOT**Brand new 4-bed/2-bath house with many upgrades. Tile all over the place, even in the spacious bedrooms. Granite countertops in the kitchen and bathrooms. This home will have stainless steel appliances, including a microwave, dishwasher, refrigerator, and range. Ceiling fans, blinds, and mailbox are included as well. Take advantage of this opportunity!! WE HAVE MORE NEW HOUSES coming up in Marion Oaks! Upgrades available. The color and finishes of the home's interior and exterior can be different. 2/10 Warranty included.
- Type:
- Condo
- Sq.Ft.:
- 822
- Status:
- NEW LISTING
- Beds:
- 1
- Lot size:
- 0.01 Acres
- Year built:
- 1972
- Baths:
- 1.00
- MLS#:
- OM677167
- Subdivision:
- Fairways/silver Spgs Shores Co
ADDITIONAL INFORMATION
Welcome to the Fairways in Silver Springs Shores. Where you will find this beautifully remodeled first floor condo in an all-aged community. As you step inside you will appreciate the attention to detail with lovely crown molding and tall baseboards and tile throughout. The kitchen is a chefs delight with newer stainless-steel appliances, dishwasher with cabinet front, granite counters and pullouts in the cabinets as well. Relax and enjoy your favorite beverage on the large, enclosed lanai. This condo offers ample storage with three storage closets and a walk-in closet in the bedroom. Located only minutes from the Silver Springs Shores Community Center where for only $5 a year you can enjoy the heated pool and fitness center along with many activities. Also, shopping, dining, golf and entertainment are all nearby. Don't delay schedule your showing today to see this beautiful condo.
$625,000
8526 SE 12th Court Ocala, FL 34480
- Type:
- Single Family
- Sq.Ft.:
- 2,139
- Status:
- NEW LISTING
- Beds:
- 4
- Lot size:
- 1.1 Acres
- Year built:
- 1994
- Baths:
- 2.00
- MLS#:
- OM677226
- Subdivision:
- Peoples Shady Acres Un 02
ADDITIONAL INFORMATION
NO HOA. Beautiful Pool Home with space for all you toys! RV Parking with electric, Huge Utility Building with a storage loft; enough space to park 6+ cars. Plus the attached two car garage. Open floor plan home that is light and bright with 4 bedrooms, 2 bathrooms plus an office. New Stainless steel appliances in 2023. Just a short golf cart ride to the Country Club of Ocala. NEW HVAC 2023, NEW ROOF 2023, Water Softener 2023. Saltwater Pool Re-Marcited 2024, American Home Shield Warranty until 8/17/2024
$269,000
6171 SW 84th Place Ocala, FL 34476
- Type:
- Single Family
- Sq.Ft.:
- 1,982
- Status:
- NEW LISTING
- Beds:
- 3
- Lot size:
- 0.18 Acres
- Year built:
- 1996
- Baths:
- 2.00
- MLS#:
- OM677219
- Subdivision:
- Marion Landing
ADDITIONAL INFORMATION
WELCOME HOME! If you are looking for a completely move in ready home, then do not let this one pass you by! The Azalea Model will surely provide you with the best floor plan offering 3 bedrooms, 2 bathrooms, front entry screen room, Florida Room and a Sunroom. As you enter through the front glass etched door you will be greeted with beautiful luxury vinyl plank floors and a spacious living room with vaulted ceilings and a dining area. The kitchen offers a galley kitchen with granite countertops and an abundance of counter space / cabinets with pull outs, along with a breakfast bar and workstation, backsplash, new stainless-steel appliances and a sizable pantry. Large master bedroom has a walk-in closet with built ins, master bath with dual vanities and a walk in shower. Guest bath has a tub shower combo and a large single vanity. Additional features include a 2 car garage with pull down attic and garage screen, inside laundry with a large storage area, water softener, fans and blinds in all rooms, fresh paint, roof replaced in 2009 and HVAC replaced in 2023. The home is located within a short distance to HWY 200 with easy access to shopping, restaurants and hospitals. This 55+ community offers plenty of activities such as 8-lane bowling, pool, fitness center, billiards, basketball, tennis, pickleball, and much more. HOA fee also includes water, sewer, and trash.
$363,750
5002 SW 91st Place Ocala, FL 34476
- Type:
- Single Family
- Sq.Ft.:
- 2,244
- Status:
- NEW LISTING
- Beds:
- 4
- Lot size:
- 0.23 Acres
- Year built:
- 2024
- Baths:
- 2.00
- MLS#:
- OM677217
- Subdivision:
- Oaks At Ocala Crossings S
ADDITIONAL INFORMATION
Under Construction. Brand New Home construction. Estimated completion Jul/Aug barring any unforeseen setbacks in materials or labor. Spacious split and open floorplan. House has a separate living room with double doors ideal for a home office, craft room, den or playroom. You will love the additional height of the tray ceiling complete with crown molding in the master bedroom. Separate tiled shower in the master bath in addition to a garden tub, upgraded cabinets and countertops throughout, stainless appliances, mini-blind insert in rear door to covered patio on a premium lot. Wood look Tile flooring in all areas except bedrooms, TAEXX in-wall pest control system. Builder Warranty! Closing costs paid when using Seller Approved lenders. Elevation photo is rendering and used for illustration purposes only. INTERIOR PHOTOS are the same floorplan in different home just for reference of potential finished product. Colors and options WILL vary.
$279,888
11594 SW 75th Circle Ocala, FL 34476
- Type:
- Single Family
- Sq.Ft.:
- 1,616
- Status:
- NEW LISTING
- Beds:
- 2
- Lot size:
- 0.24 Acres
- Year built:
- 1994
- Baths:
- 2.00
- MLS#:
- OM677214
- Subdivision:
- Oak Run The Preserve
ADDITIONAL INFORMATION
Beautiful gray BRICK PAVER Driveway leads to this charming concrete block home.This CAPRI floor plan boasts 2 bedrooms and 2 bathrooms, with tiled flooring throughout for easy maintenance. A cozy den, complete with a closet, offers versatility, while the formal dining room and living room feature a cathedral ceiling, creating an inviting atmosphere. The kitchen is a highlight, boasting granite countertops, a tiled backsplash, modern cabinets, an eat-in nook(morning room), and both recessed and track lighting for ambiance.Enjoy seamless indoor-outdoor living with entry to the adorable lanai, enclosed with glass windows, from either the kitchen or through the triple sliders off the master bedroom. The master bedroom boasts a walk-in closet and an en suite bathroom with a separate tub and shower, adorned with a stylish glass block window. Bedroom 2 also features a walk-in closet.For entertainment and convenience, an intercom/speaker system plays music throughout the home. Step outside to the 28 x 20 screened patio, perfect for hosting BBQs or adding a hot tub for ultimate relaxation. The side-entry 2-car garage is equipped with sliding screen doors and pull-down stairs to access attic storage. Additionally, an extra fridge is included, making storage a breeze. Poured concrete curbing around entire home for easy planter bed maintenance. The roof and HVAC were both updated in 2018, ensuring comfort and peace of mind. A vibrant community for those aged 55 and above offers a range of amenities, including an 18-hole golf course, a well-equipped driving range, and a charming restaurant named the Oak Room Bar & Grill. Residents can enjoy leisurely walks with their furry friends at the on-site dog park. The community boasts six inviting pools, five relaxing whirlpools, and dedicated spaces for library enthusiasts, as well as billiards, cards, and ceramics enthusiasts. For outdoor enthusiasts, there's a variety of recreational options such as pickleball, shuffleboard, bocce ball, and tennis. Residents can partake in the lively atmosphere through monthly farmers markets and various clubs, ensuring a constant source of enjoyment. The community is equipped with the latest technology, employing the state-of-the-art Virtual Guard System (Envera) at all three entry gates, ensuring the safety and security of its residents.
- Type:
- Single Family
- Sq.Ft.:
- 1,926
- Status:
- NEW LISTING
- Beds:
- 4
- Lot size:
- 0.5 Acres
- Year built:
- 2024
- Baths:
- 3.00
- MLS#:
- O6198125
- Subdivision:
- Marion Oaks Un 06
ADDITIONAL INFORMATION
Pre-Construction. To be built. This pre-construction Sanctuary 2-CAR GARAGE LOCATED ON AN OVERSIZED LOT offers you a quiet retreat you have been looking for. Photos show a previous model home. The backyard is oversized and is perfect to build a future private pool paradise, an outdoor summer kitchen that is surrounded by trees and nature. This 4-bedroom 3-bathroom 2- car garage open concept floor plan features a primary suite that has plenty of natural light, tray ceilings, two closets and dual granite countertop sinks plus an oversized walk-in shower. The second and third bedrooms are joined with a Jack and Jill bathroom with a double granite countertop sink vanity. The fourth bedroom can also be used as your office or creative flex space. Granite countertops can be found in the kitchen, laundry and bathroom areas, a kitchen island with a dishwasher with an oversized two bowl sink, stainless steel appliances, wine refrigerator and walk-in pantry. French doors leading from the dining area to the lanai, upgraded light fixtures, vaulted and tray ceilings, a barn door offering privacy to the owners suite, luxury vinyl plank flooring throughout the living space and carpet in all bedrooms complete this home. Buyer may select colors for roof shingles, cabinets, granite, exterior paint, luxury vinyl plank flooring, carpet and bathroom tile color from builder color selections. Model pictures show standard features-except barn door (barn door in pictures shows an upgraded glass barn door, the standard barn door is a solid wood door). Dimensions of the 3-car garage (2-car garage-20x24, 3rd bay 12x21.) Builder warranty. NO HOA- Deeded community. Home on well water saving you money each month with no water bill! Cash or construction to perm loan ONLY with the builder's lender. Builder and Lender assist with buyer closing costs. Click on professional model home video.
$235,000
4145 NE 29th Court Ocala, FL 34479
- Type:
- Single Family
- Sq.Ft.:
- 1,300
- Status:
- NEW LISTING
- Beds:
- 3
- Lot size:
- 0.32 Acres
- Year built:
- 1983
- Baths:
- 2.00
- MLS#:
- OM676934
- Subdivision:
- Sugar Plum Estate
ADDITIONAL INFORMATION
**Buyer financing fell through so this charming home is back on the market!** Welcome to this newly refreshed 3 bedroom 2 bathroom split floor plan charmer. Updates include: new roof, new HVAC, new garage door, new front and storm doors, new gutters, new electrical panel with grounding, and new carpets. All stainless steel kitchen appliances and washer/dryer less than 3 years old. This concrete block home sits on an oversized 0.32 acre lot with beautiful mature and maintained oaks that you could enjoy from the comfort of your screened in patio or underneath the stars around the fire pit. This property is financeable and move-in ready. This one won’t last, schedule a showing today!
$280,000
17159 SW 44th Circle Ocala, FL 34473
- Type:
- Single Family
- Sq.Ft.:
- 1,282
- Status:
- NEW LISTING
- Beds:
- 3
- Lot size:
- 0.23 Acres
- Year built:
- 2022
- Baths:
- 2.00
- MLS#:
- T3520588
- Subdivision:
- Marion Oaks
ADDITIONAL INFORMATION
Relax in the luxurious master bathroom, featuring custom tile work, elegant granite countertops on the wood cabinetry, and all the amenities you desire. All wet areas boast beautiful ceramic tile flooring, while plush carpeting provides comfort in the living areas. This like-new home is built with quality in mind, featuring upgraded plumbing and lighting fixtures, durable block construction, a pristine two-car garage with painted interior, epoxy flooring, and automatic openers. Don't miss out on this incredible opportunity! Move right into your dream home and take advantage of this limited-time incentive. Seller is offering a generous buyer's incentive of up to $3,000! * But hurry, this a limited time offer and with Seller's preferred lender. A 1% down payment program available for those who qualify(restrictions apply) Contact us today for a private showing!
- Type:
- Single Family
- Sq.Ft.:
- 1,445
- Status:
- NEW LISTING
- Beds:
- 3
- Lot size:
- 0.35 Acres
- Year built:
- 2023
- Baths:
- 2.00
- MLS#:
- T3520583
- Subdivision:
- Marion Oaks Un 05
ADDITIONAL INFORMATION
This meticulously designed 3-bedroom, 2-bathroom haven boasts a spacious split-floor plan. Soaring cathedral ceilings grace the living room and kitchen featuring top-of-the-line stainless steel appliances and gleaming granite countertops that complement the upgraded wood cabinetry with convenient self-closing features. Entertain with ease thanks to the expansive 8-foot serving counter and seamless access to the attached, enclosed lanai through a sliding glass door. The master suite is a true retreat, offering ample space and a walk-in closet. Relax in the luxurious master bathroom, featuring custom tile work, elegant granite countertops on the wood cabinetry, and all the amenities you desire. All wet areas boast beautiful ceramic tile flooring, while plush carpeting provides comfort in the living areas. This like-new home is built with quality in mind, featuring upgraded plumbing and lighting fixtures, durable block construction, a pristine two-car garage with painted interior, epoxy flooring, and automatic openers. Don't miss out on this incredible opportunity! Move right into your dream home and take advantage of this limited-time incentive. Seller is offering a generous buyer's incentive of up to $3,000! * But hurry, this a limited time offer and with Seller's preferred lender. A 1% down payment program available for those who qualify(restrictions apply) Contact us today for a private showing!
$260,000
199 Oak Lane Loop Ocala, FL 34472
- Type:
- Single Family
- Sq.Ft.:
- 1,380
- Status:
- NEW LISTING
- Beds:
- 3
- Lot size:
- 0.26 Acres
- Year built:
- 2024
- Baths:
- 2.00
- MLS#:
- OM677184
- Subdivision:
- Silver Spgs Shores Un 32
ADDITIONAL INFORMATION
Welcome to your dream home! This stunning new construction residence offers the perfect blend of modern elegance and functional design. Situated in a prime location, this home boasts 3 bedrooms, 2 bathrooms, 1380 living sq ft and a spacious 2-car garage. As you step inside, you'll be greeted by an open-concept living space adorned with sleek tile floors, providing both durability and style. The split floor plan ensures privacy and comfort for you. Along with its spacious layout, this home features luxury vinyl plank flooring in the bedrooms, offering a warm and inviting atmosphere. Prepare to be dazzled by the gourmet kitchen, equipped with tastefeul granite countertops as well as stainless steel appliances. The kitchen also has ample cabinet space which ensures easy organization. Unwind in the well-appointed bathrooms that feature granite countertops in both the master and the guest. This one won't last long, schedule a private showing today!
$1,999,999
7510 NE 22nd Court Road Ocala, FL 34479
- Type:
- Single Family
- Sq.Ft.:
- 3,612
- Status:
- NEW LISTING
- Beds:
- 4
- Lot size:
- 2.92 Acres
- Year built:
- 2020
- Baths:
- 3.00
- MLS#:
- OM676885
- Subdivision:
- Summerhill
ADDITIONAL INFORMATION
WELCOME HOME TO GATED SUMMERHILL. GORGEOUS NEWER CONSTRUCTION (2020) W/SALT POOL & DETACHED GARAGE (60X40) ON 3 +/- CLEARED ACRES IN PRIVATE EQUINE FRIENDLY COMMUNITY ZONED A3! MINUTES TO OCALA OR GAINESVILLE VIA HWY 441 OR I-75. OPEN CONCEPT LIVING W/SPLIT FLOOR PLAN, 3 BED- 3 FULL BATH- 4 CAR GARAGE (1000+SQ FT) WITH SEPERATE SAFE/BONUS ROOM OR DEN/OFFICE/2ND MASTER SUITE. "SAFE" ROOM HAS A VAULT DOOR COMPLETE WITH COMBINATION LOCK, SOLID POURED CONCRETE WALLS, ITS OWN MINI SPLIT AC SYSTEM, 2 SOLAR TUBES & 8 RECESSED LIGHTS, FULL BATH PLUS DOOR TO POOL AREA. THE ENTRY FOYER W/TRANSOM WINDOWS LEADS TO OPEN GREAT ROOM W/CATHEDRAL CEILINGS, ELECTRIC FIREPLACE, SEP DINING AREA, 42'' WHITE WOOD SOFT CLOSE CABS WITH OPEN FLOATING SHELVES. THE GRANITE CENTER ISLAND IS 14 FEET LONG WITH UNDERMOUNT COPPER SINK & ABUNDANT STORAGE UNDERNEATH. WHIRLPOOL COMMERCIAL FRIDGE/FREEZER & GAS STOVE. GRANITE TOPS, TILE & WOOD LOOK LVP FLOORS & 8 FOOT DOORS THROUGHOUT. 2 LARGE GUEST ROOMS W/WALKIN CLOSETS & JETTA ADVANTAGE SPA TUB. HUGE PRIMARY BEDROOM & BATH W/DOUBLE VANITIES, GLASS WET ROOM W/DOUBLE SHOWER & SOAKING TUB. 2 OVERSIZED WALK IN CLOSETS TOO! THE COVERED PATIO HAS A POOL SHOWER IS PLUMBED FOR A SUMMER KITCHEN & OVERLOOKS THE GAS FIRE PIT WATER FEATURE. THE SCREENED SALT POOL WITH SUN SHELF & ADDITIONAL LIGHTING IS FABULOUS ANYTIME OF DAY. DONT FORGET THE DETACHED GARAGE BIG ENOUGH TO STORE ALL YOUR TOYS. THE PROPERTY INCLUDES ELECTRIC ATTIC PULL DOWN STAIRS & DECKED STORAGE SPACE WITH LIGHT, A WHOLE HOUSE GENERATOR, 1000 GALLON BURIED PROPANE TANK & IS FULLY FENCED & GATED TOO! DETAILS & EXTRAS GALORE! *OCALA FIBER INTERNET**TOTAL SQ FT DOES NOT INCLUDE DETACHED GARAGE- 2400 SQ FT* www.dropbox.com/scl/fi/torwxfq6ua6cvus8ovotv/7510-Northeast-22nd-Court-Road-Ocala-FL.mp4?rlkey=xcxulsw2nyhmkjmlgxcgdyitm&dl=0
$340,000
5910 SW 89th Street Ocala, FL 34476
- Type:
- Single Family
- Sq.Ft.:
- 1,607
- Status:
- NEW LISTING
- Beds:
- 3
- Lot size:
- 0.26 Acres
- Year built:
- 2002
- Baths:
- 2.00
- MLS#:
- OM677193
- Subdivision:
- Majestic Oaks Fourth Add
ADDITIONAL INFORMATION
Welcome to your future home in the Majestic Oaks community, perfectly located in SW Ocala. This charming residence has 3 bedrooms, 2 bathrooms, and 1,607 sqft of comfortable living space. A well-maintained concrete block home that comes with a NEW ROOF (transferable 25-year warranty of material and workmanship) and new drain field (so worry-free for at least the next 20 years). The naturally illuminated kitchen shines with the gorgeous natural quartz countertop, and the generous living area flows into an open family room with a vaulted ceiling and ceiling fans throughout all the rooms, creating an ideal space for entertaining family and friends. The split floorplan ensures privacy and tranquility, with a master bedroom where you can enjoy the convenience of a walk-in closet, a walk-in shower, and a garden tub. Additional highlights include a laundry room equipped with washer, dryer, and utility sink. This home comes with a covered lanai, ideal for enjoying the Florida sunshine, as well as a fenced patio area, ideal for alfresco dining or relaxing outdoors. When you step outside, you will enjoy a beautiful backyard perfect for gatherings with family and friends, with a sprinkler system to help maintain a green lawn with minimal effort. And if that's not enough, the seller is leaving behind electronics and furniture to make your move-in even easier. Families will appreciate the proximity to great schools, including Ina A. Colen Academy Charter School, among others. Conveniently located near shopping and dining options, you'll find Publix, CVS, Walgreens, and a variety of restaurants just minutes away. Plus, enjoy easy access to SR 200 for effortless commuting, close access to I-75, and the World Equestrian Center. This home offers unparalleled convenience and accessibility to all that Ocala has to offer. Lastly, enjoy the comfort of great neighbors in this friendly community. Don't miss out on the opportunity to make this house your Forever Home! Schedule your showing today!
| All listing information is deemed reliable but not guaranteed and should be independently verified through personal inspection by appropriate professionals. Listings displayed on this website may be subject to prior sale or removal from sale; availability of any listing should always be independently verified. Listing information is provided for consumer personal, non-commercial use, solely to identify potential properties for potential purchase; all other use is strictly prohibited and may violate relevant federal and state law. Copyright 2024, My Florida Regional MLS DBA Stellar MLS. |
Ocala Real Estate
The median home value in Ocala, FL is $283,000. This is higher than the county median home value of $149,200. The national median home value is $219,700. The average price of homes sold in Ocala, FL is $283,000. Approximately 42.33% of Ocala homes are owned, compared to 40.36% rented, while 17.31% are vacant. Ocala real estate listings include condos, townhomes, and single family homes for sale. Commercial properties are also available. If you see a property you’re interested in, contact a Ocala real estate agent to arrange a tour today!
Ocala, Florida has a population of 57,812. Ocala is more family-centric than the surrounding county with 23.68% of the households containing married families with children. The county average for households married with children is 19%.
The median household income in Ocala, Florida is $39,238. The median household income for the surrounding county is $41,964 compared to the national median of $57,652. The median age of people living in Ocala is 38.7 years.
Ocala Weather
The average high temperature in July is 93.2 degrees, with an average low temperature in January of 44.8 degrees. The average rainfall is approximately 51.7 inches per year, with 0 inches of snow per year.
