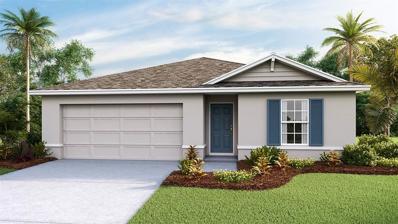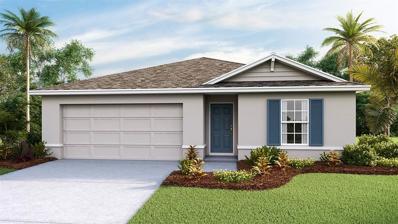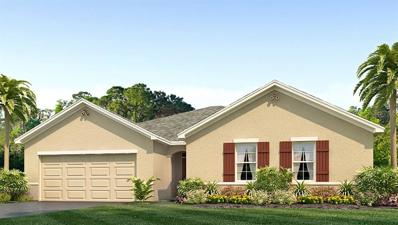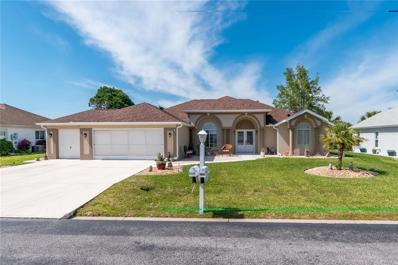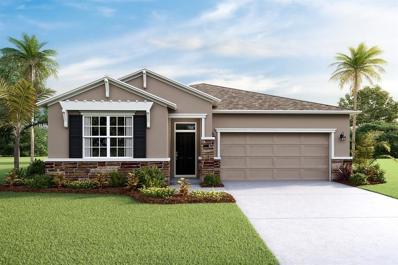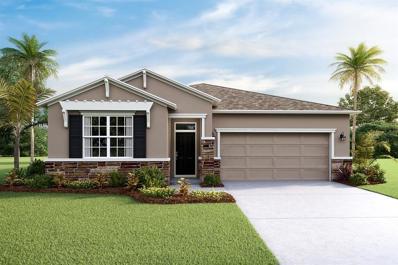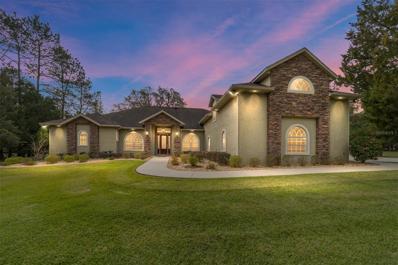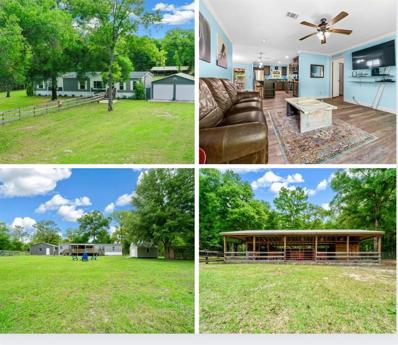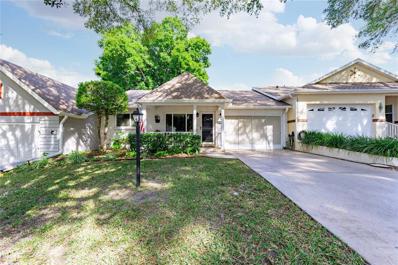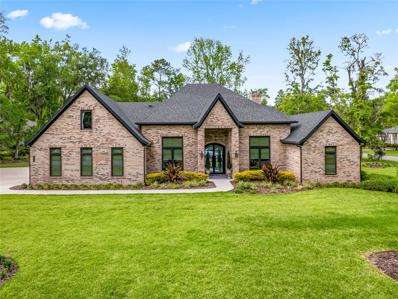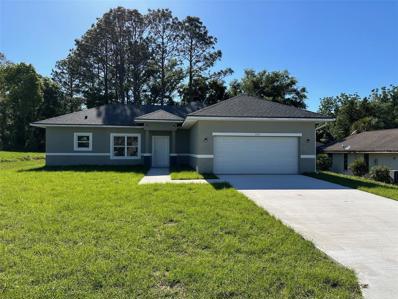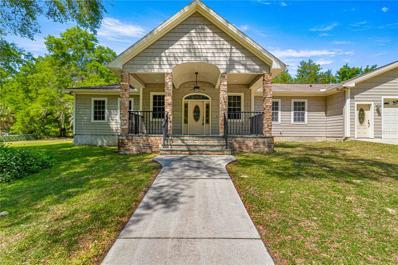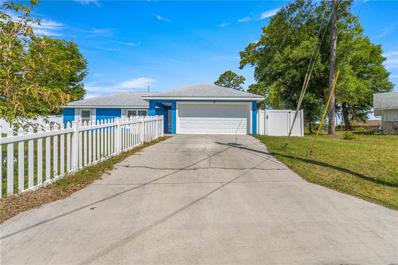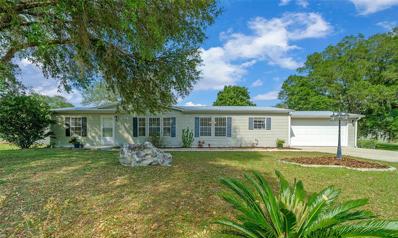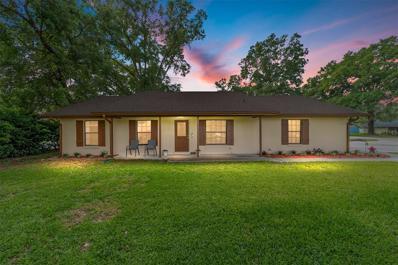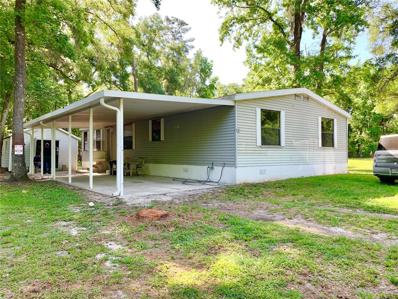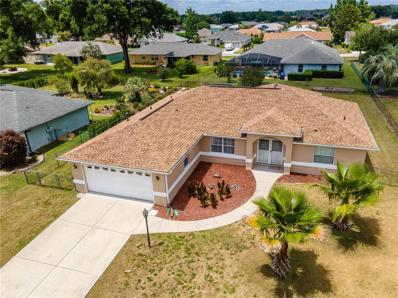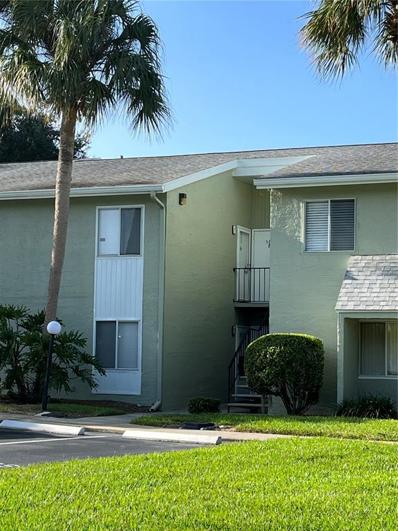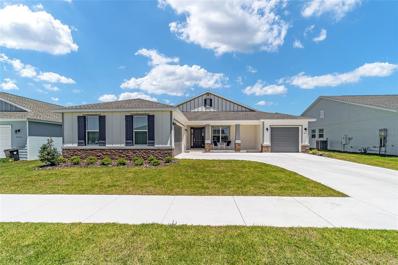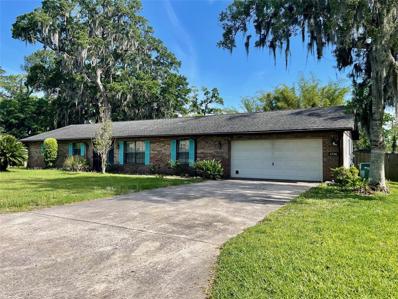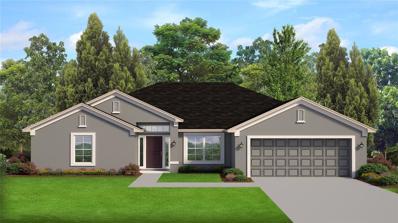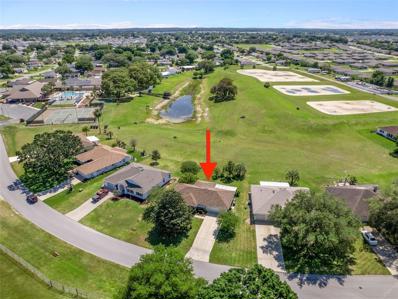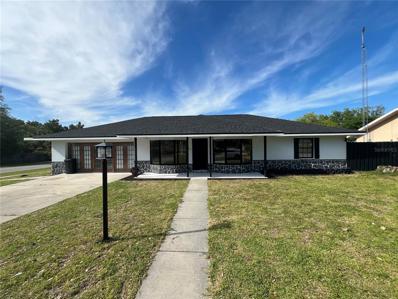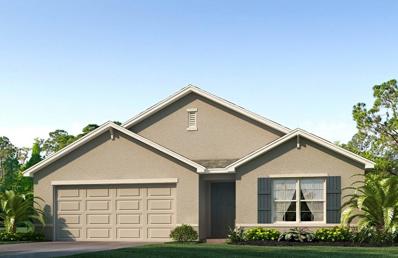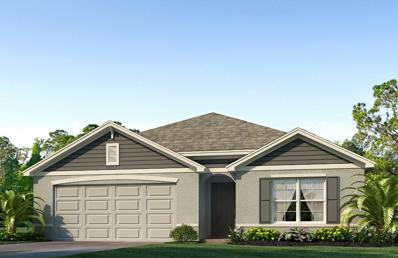Ocala FL Homes for Sale
$278,990
3979 SW 151st Street Ocala, FL 34473
- Type:
- Single Family
- Sq.Ft.:
- 1,408
- Status:
- Active
- Beds:
- 3
- Lot size:
- 0.17 Acres
- Year built:
- 2024
- Baths:
- 2.00
- MLS#:
- T3520007
- Subdivision:
- Marion Oaks
ADDITIONAL INFORMATION
Under Construction. Discover the charm of efficient living in this thoughtfully designed three-bedroom open concept home. The clever layout seamlessy connects the living, dining and kitchen areas maximizing space. This all concrete block constructed home embodies simplicity without sacrificing style. The well-appointed kitchen comes complete with stainless steel range, refrigerator, built-in dishwasher and microwave. The laundry room comes equipped with a washer and dryer. The Primary bedroom has an ensuite bathroom and walk-in closet. This home comes comes with a smart home package, “Home is Connected”. Pictures, photographs, colors, features, and sizes are for illustration purposes only and will vary from the homes as built. Home and community information including pricing, included features, terms, availability and amenities are subject to change and prior sale at any time without notice or obligation. CRC057592.
$278,990
3961 SW 151st Street Ocala, FL 34473
- Type:
- Single Family
- Sq.Ft.:
- 1,408
- Status:
- Active
- Beds:
- 3
- Lot size:
- 0.17 Acres
- Year built:
- 2024
- Baths:
- 2.00
- MLS#:
- T3520004
- Subdivision:
- Marion Oaks
ADDITIONAL INFORMATION
Under Construction. Discover the charm of efficient living in this thoughtfully designed three-bedroom open concept home. The clever layout seamlessy connects the living, dining and kitchen areas maximizing space. This all concrete block constructed home embodies simplicity without sacrificing style. The well-appointed kitchen comes complete with stainless steel range, refrigerator, built-in dishwasher and microwave. The laundry room comes equipped with a washer and dryer. The Primary bedroom has an ensuite bathroom and walk-in closet. This home comes comes with a smart home package, “Home is Connected”. Pictures, photographs, colors, features, and sizes are for illustration purposes only and will vary from the homes as built. Home and community information including pricing, included features, terms, availability and amenities are subject to change and prior sale at any time without notice or obligation. CRC057592.
- Type:
- Single Family
- Sq.Ft.:
- 2,319
- Status:
- Active
- Beds:
- 4
- Lot size:
- 0.27 Acres
- Year built:
- 2024
- Baths:
- 2.00
- MLS#:
- T3519994
- Subdivision:
- Lake Diamond
ADDITIONAL INFORMATION
One or more photo(s) has been virtually staged. Under Construction. Experience the ease of one-story living in this open concept 4-bedroom, 2-bathroom home. The thoughtfully designed layout seamlessly connects the living, dining and kitchen areas, creating a spacious and inviting atmosphere. With four well-appointed bedrooms this home provides a perfect blend of simplicity and style. The primary bedroom has an ensuite bathroom and walk-in closets. Laundry room comes complete with a washer and dryer. Home comes with our smart home technology package, “Home is Connected”. Pictures, photographs, colors, features, and sizes are for illustration purposes only and will vary from the homes as built. Home and community information including pricing, included features, terms, availability and amenities are subject to change and prior sale at any time without notice or obligation. CRC057592.
$385,000
5205 NW 21st Loop Ocala, FL 34482
- Type:
- Single Family
- Sq.Ft.:
- 2,069
- Status:
- Active
- Beds:
- 3
- Lot size:
- 0.2 Acres
- Year built:
- 1998
- Baths:
- 2.00
- MLS#:
- OM676971
- Subdivision:
- Ocala Palms Un 03
ADDITIONAL INFORMATION
Experience a vibrant 55+ golf course lifestyle in beautiful Ocala Palms! Situated along the 8th Tee and Fairway of Ocala Palms Golf Course, this Spinoso model home is loaded with recent updates. Mature landscaping, manicured yards, and a covered entryway with new double-doors provide plenty of curb appeal, making this an eye-catching option right from the beginning. Featuring a total of 3-bedrooms and 2-baths with over 2,600 sqft of space, the home features a remodeled interior that showcases a split-bedroom floor plan, high vaulted ceilings, and lots of natural light. The living room is warm and inviting with a wood-burning fireplace and updated berber carpets for added comfort. The kitchen is perfect for those who enjoy cooking, equipped with lots of cabinet storage, expansive granite countertops, stainless steel appliances, glass tiled backsplash, a large center island, and a huge walk-in pantry. All bedrooms feature updated berber carpeting and tray ceiling accents, though the master suite is especially attractive with a larger layout, a huge 10x14’ walk-in closet, and a private en-suite bathroom. Both bathrooms have been recently remodeled and now include waterproof wood-look floors, granite countertops, new light fixtures, and more. At the back of the home is a large bonus room/office, which provides stunning views out to the golf course and easy access to the back patio. Accented by tasteful flowering landscaping, the back patio offers plenty of space for outdoor seating and a barbecue for outdoor entertaining. A 2+ car garage includes ample space for a golf cart if desired, allowing you to take full advantage of the neighborhood’s many amenities with ease. Ocala Palms provides residents a huge variety of amenities, including a clubhouse, indoor and outdoor pools, recreational courts, a library, fitness center, crafts studio, walking and biking trails, and so much more. Just minutes away is the World Equestrian Center for year-round event options, as well as multiple shopping and dining options within a few minute’s drive. This home is a wonderful opportunity to discover the best of Ocala’s 55+ lifestyle!
$311,205
6058 SW 93rd Loop Ocala, FL 34476
- Type:
- Single Family
- Sq.Ft.:
- 1,816
- Status:
- Active
- Beds:
- 3
- Lot size:
- 0.22 Acres
- Year built:
- 2024
- Baths:
- 2.00
- MLS#:
- T3519960
- Subdivision:
- Jb Ranch
ADDITIONAL INFORMATION
One or more photo(s) has been virtually staged. Under Construction. Discover the epitome of luxury living in this open concept home. Unleashing a sense of spaciousness, the seamless flow between living, dining and kitchen areas creates an inviting ambiance. The kitchen, a focal point of this design, boasts an island and stainless-steel electric range, microwave and built-in dishwasher, perfect for both everyday living and entertaining on the lanai. The primary bedroom features an ensuite bathroom and walk-in closet. This home is made of all concrete block construction and features our smart home package, “Home is Connected”. Pictures, photographs, colors, features, and sizes are for illustration purposes only and will vary from the homes as built. Home and community information including pricing, included features, terms, availability and amenities are subject to change and prior sale at any time without notice or obligation. CRC057592.
$311,205
6045 SW 93rd Loop Ocala, FL 34476
- Type:
- Single Family
- Sq.Ft.:
- 1,816
- Status:
- Active
- Beds:
- 3
- Lot size:
- 0.17 Acres
- Year built:
- 2023
- Baths:
- 2.00
- MLS#:
- T3519955
- Subdivision:
- Jb Ranch
ADDITIONAL INFORMATION
One or more photo(s) has been virtually staged. Under Construction. Discover the epitome of luxury living in this open concept home. Unleashing a sense of spaciousness, the seamless flow between living, dining and kitchen areas creates an inviting ambiance. The kitchen, a focal point of this design, boasts an island and stainless-steel electric range, microwave and built-in dishwasher, perfect for both everyday living and entertaining on the lanai. The primary bedroom features an ensuite bathroom and walk-in closet. This home is made of all concrete block construction and features our smart home package, “Home is Connected”. Pictures, photographs, colors, features, and sizes are for illustration purposes only and will vary from the homes as built. Home and community information including pricing, included features, terms, availability and amenities are subject to change and prior sale at any time without notice or obligation. CRC057592.
$1,480,800
262 SW 91st Place Ocala, FL 34476
- Type:
- Single Family
- Sq.Ft.:
- 4,004
- Status:
- Active
- Beds:
- 4
- Lot size:
- 4.93 Acres
- Year built:
- 2007
- Baths:
- 4.00
- MLS#:
- OM677016
- Subdivision:
- Redding Hammock
ADDITIONAL INFORMATION
Stunning immaculate mini-farm estate in the real heart of Ocala's horse country! When privacy meets exquisite and convenience compliments extraordinary, the result is this ideal haven to proudly call home. Custom-built 4,004-square-foot executive home on five fenced acres, two four-board fenced paddocks with irrigation and private gated entrance with stunning lighted concrete driveway. The home boasts an 816-square-foot attached three-car garage and a separate 720-square-foot two-car garage featuring an additional two open covered parking bays. The property also features a fenced dog/animal paddock with its own cedar house and an RV hookup. Enjoy over 300 lovely, picturesque mature trees, crisp landscape and relaxing country atmosphere, only a few minutes to downtown. Enter through your main entry to notice an office/library with French doors and opposite, a lovely formal dining room. The formal living room is amazingly noticeable with pocket glass sliders to your expansive pool lanai and patio area. Stroll into your chef's kitchen set up with fine appliances, an island with bar sink and a corner coffee area. Sit and enjoy the spacious family room area with gas fireplace and two sets of triple-glass sliders that open up completely to flow into your relaxing pool lanai area, an escape to privacy any time day or night. This ideal split plan offers so many variables for multi-family uses. The huge primary bedroom with tray ceiling has a door to the pool lanai and is accentuated with a luxury bath with jetted tub separate from the walk-in shower. Two guest bedrooms share a bath, then there is the fourth bedroom with bath having access to the pool area. An upstairs bonus room (5th bedroom suite) makes for the ideal in-law suite, teenager haven or a theatre room, game room, sitting room, anything imaginable for 23-by-16-foot area with its own full bath and two large closets. This custom-built home is graced with so many quality enhancements such as NuTone CD/intercom system internally, double crown molding, Brazilian cherry wood and travertine flooring throughout, Corian showers, quartz and granite countertops throughout, Kenmore, JennAir and Pro appliances, 12-foot ceilings, tray ceilings, skylight, new water softener, saltwater pool, installed home security system, Lutron remote controlled lights. A must-see as it is stunning throughout.
$575,000
275 NW 117th Court Ocala, FL 34482
- Type:
- Farm
- Sq.Ft.:
- 2,100
- Status:
- Active
- Beds:
- 5
- Lot size:
- 3 Acres
- Year built:
- 2020
- Baths:
- 3.00
- MLS#:
- OM677192
- Subdivision:
- Pine Wood
ADDITIONAL INFORMATION
Don’t miss this great investment opportunity to own a 3-Acre horse farm only 4 miles from the magnificent World Equestrian Center, Ocala and 12 miles from HITS. No HOA or Deed Restrictions with the possibility of having 1 more home built on this property, perfect location for owners/ trainers wanting to save on RV & housing expenses. Step inside this Meticulously maintained 5-bedroom, 3-bathroom home where 2,100 Sqft of spacious living area awaits. Featuring Newer vinyl flooring, fresh paint and elegant crown molding throughout, this home exudes both convenience and comfort. Open and split floor plan boasting two generously sized living rooms, perfect for both family living and entertaining guests.The master suite is a luxurious retreat featuring a large walk-in closet with built-in shelves and a convenient hamper, while the master bathroom suite offers a soothing garden tub and a beautifully tiled walk-in shower. On the other side of the home is 2 guest bedrooms off the family room that share a well-appointed bathroom conveniently located in between, providing privacy and comfort for visitors. Additionally, the remaining two bedrooms down the hall have their own private bathroom with shower/tub combo. Sliding glass doors take you out to a partial covered 12x30 back porch with a grilling area, ceiling fans and bench seating, offering gorgeous views of your barn and property. Off the porch is a paved walk way that leads to a newly constructed metal 24x30 2-car garage equipped with electric, garage door openers and concrete floor. Fully fenced front and back yard, utilizing high-quality no climb fencing ensuring the safety and security of your beloved pets. Beyond the confines of the yards lie 3 expansive pastures, each providing ample space for grazing and exercise. But wait there is more! One of a kind 4-stall horse barn built from milling trees on the property is equipped with automatic waters in each stall, tack/feed room and an outdoor wash rack. As an added bonus there is a 100 amp panel located in the barn with a 50 amp RV hookup for your camper or horse trailer. So many possibilities with a 1/4 acre cleared and leveled in the back of the property for a future riding arena or build site. Many recent upgrades of the home include Septic Tank Pumped out -2022, Security Camera/ System-2023 & New Vinyl Flooring -2022. Bring your horses and make this your own private farm! Video Link-https://youtu.be/5boTn5KwpUs?si=-Wh5-vMcu3kywVW6
- Type:
- Other
- Sq.Ft.:
- 1,215
- Status:
- Active
- Beds:
- 2
- Lot size:
- 0.05 Acres
- Year built:
- 1993
- Baths:
- 2.00
- MLS#:
- OM676964
- Subdivision:
- Circle Square Woods
ADDITIONAL INFORMATION
Step inside this charming villa located within the beautiful community of On Top of the World. Offering two bedrooms, two bathrooms, a spacious kitchen featuring newer appliances (only a year old), a screened-in lanai, and a gorgeous sunroom that allows natural light to stream in, perfect for your favorite book or morning coffee. This villa is the perfect choice for serenity and a maintenance-free lifestyle. The home offers a new roof ensuring peace of mind for years to come, a remodeled master bathroom, and new windows. Residents of this community enjoy countless amenities, including a clubhouse, swimming pool, fitness center, and so much more. Experience the best of 55+ living and make this lovely villa yours today!
$1,899,995
1795 SE 73rd Place Ocala, FL 34480
- Type:
- Single Family
- Sq.Ft.:
- 4,058
- Status:
- Active
- Beds:
- 4
- Lot size:
- 0.89 Acres
- Year built:
- 2020
- Baths:
- 4.00
- MLS#:
- OM676924
- Subdivision:
- Country Club/ocala Un I
ADDITIONAL INFORMATION
Welcome to your dream home located in the picturesque neighborhood of the Country Club of Ocala. This home was built by a developer, and no expense was spared! The home sits on one of the highest lots in the neighborhood, and overlooks the 5th tee box. As you enter through the 9 foot double iron doors, you are greeted with 17’ ceilings in the foyer, to the right is a private office with 8’ built ins, and to the left a formal dining room. As you continue into the open concept living room/kitchen/breakfast nook, you will love the natural light provided by the massive plate glass windows. The kitchen is fit for a chef, with double convection ovens, with a warming drawer beneath, 6 burner gas stove with pot filler, dishwasher, built in microwave, trash compacter, 48” commercial refrigerator, all high end Kitchen Aid. Solid wood Wolf cabinets with beautiful 3” quartz countertops. And a 10’ island. Hardwood flooring in main home, with tiled baths. In the living room you will find deep coffered ceilings, shiplap fireplace that reaches to 15’. All interior doors are 8 foot solid core. There are three spacious bedrooms downstairs, including the master suite. The master bedroom has cut in ceiling with double crown, and a beautiful chandelier. The master bathroom is a relaxing retreat, with a glassed in shower with 2 entrances and separate vanities. With body jets, railhead and a custom barrel roof. The master closet has several drawers and storage spaces, including a built in safe. The two guest bedrooms downstairs are very spacious, and include built ins in the closets. The larger of the two has an en suite that shares as a pool bath ,and the other bedroom adjoins the guest bath. Upstairs above the garage, you will find the fourth, and largest bedroom with full bath, full closet with ceiling fan, and beautiful built-in desk with extra storage. The garage has three 10 foot wide by 8 foot tall doors, and a 28 foot of depth. The garage also has very nice built-in cabinets. Out back, you will find an 1100 square foot back porch that includes a wonderful built-in grill area with a sink, four burner grill, commercial vent hood, refrigerator and ice maker, all kitchen aid. There are also five ceiling fans and speakers built-in the back porch. Next to the grill area on the back porch is a heated and cooled storage room measuring 5 x 14, great for all of you storage needs. 22kw whole house propane generator. And last, but not least a gorgeous pool with pouring bowls and a massive 25 foot tall screen. It even has automatic blinds in the living room, kitchen, nook, office, dining room, and all bedrooms. Beautifully landscaped. All sitting on .86 acres in the wonderful gated, and guarded, community of the Country Club Of Ocala. Welcome home! Square footage is wrong on Zillow. I don't think they are including the top floor.
$295,000
14376 SW 45th Circle Ocala, FL 34473
- Type:
- Single Family
- Sq.Ft.:
- 1,590
- Status:
- Active
- Beds:
- 4
- Lot size:
- 0.24 Acres
- Year built:
- 2024
- Baths:
- 2.00
- MLS#:
- O6196370
- Subdivision:
- Marion Oaks Un One
ADDITIONAL INFORMATION
Get ready to fall in love with this beautifully designed BRAND NEW home! Situated on a large, green-space lot, this stunning home offers a modern, functional and spacious open concept floor plan perfect for entertaining on the oversized covered back porch. You will love the amazing features this home has to offer like 42'' soft-close cabinets, granite countertops, and stainless steel appliances in the kitchen. The master suite is truly befitting of any king or queen featuring a designer tiled bathroom with dual sinks, granite counters, and a huge walk-in closet. Don't miss out on this modern brand new house!
$509,000
10320 SW 103rd Court Ocala, FL 34481
- Type:
- Single Family
- Sq.Ft.:
- 2,560
- Status:
- Active
- Beds:
- 5
- Lot size:
- 0.96 Acres
- Year built:
- 2006
- Baths:
- 3.00
- MLS#:
- OM677037
- Subdivision:
- Greentree Acres
ADDITIONAL INFORMATION
Welcome to this charming 5-bedroom, 2.5-bathroom home exuding warmth and character. Nestled on a serene street, this residence boasts custom-made cabinetry in both the kitchen and baths, and solid wood doors. Pass through an arched doorway to the kitchen which provides ample space for food prep with center island and room for a large dining table. You will also find is a built in desk, wine rack and a very large pantry in the kitchen. French doors lead out to the covered rear porch, which has access to the half bath. (Great access if you wanted to add a pool. As you approach, you're greeted by the inviting arched roof line covered with vinyl cedar shakes and four stone columns framing a quaint slate and brick overed front porch, perfect for enjoying a morning cup of coffee or a lazy afternoon with a book. When you step inside, the home you are greeted by 10 foot cathedral ceilings in kitchen and living room. You will love the floor to ceiling brick fireplace with a hearth covered in black slate and marble. The split bedroom plan allows for master bedroom and 1 additional bedroom with 3 bedrooms on the other side. If you need an office or workout room the bedroom on the master side is perfect. The master bath a has a tub and a large separate shower. The guest has a tub and shower combination bath. Each of the 5 bedrooms is thoughtfully designed to provide comfort and privacy, with plenty of natural light streaming in through the windows. If you need room for your toys this garage is 630 square feet with a pedestrian door as well! Beyond the interior, the outdoor spaces beckon you to unwind and reconnect with nature. Whether you're hosting a barbecue on the spacious patio or exploring the lush surroundings, you'll find endless opportunities to enjoy the beauty of the outdoors. With its impeccable craftsmanship, thoughtful design, and serene surroundings, this custom home offers the perfect blend of luxury and comfort for the discerning buyer. Don't miss your chance to make this dream retreat your own. All of this and on almost an acre of land.
$260,000
11 Pecan Run Court Ocala, FL 34472
- Type:
- Single Family
- Sq.Ft.:
- 1,348
- Status:
- Active
- Beds:
- 3
- Lot size:
- 0.37 Acres
- Year built:
- 2018
- Baths:
- 2.00
- MLS#:
- OM677063
- Subdivision:
- Silver Spg Shores 20
ADDITIONAL INFORMATION
Come check out this beautiful home in the peaceful Silver Springs Shores! Sitting comfortably on a cul-de-sac, this home boasts an over-sized lot (0.37 acres), giant back yard, and beautiful viny fencing for your furry friends! AC replaced in 2023, so you'll have plenty of ice-cold air blowing for years to come. Home is also equipped with plantation shutters for your privacy. Conveniently located close to shopping, grocery stores, pharmacies, and restaurants; this gem is going to meet all of your needs. And don't forget to check out the Silver Springs Shores Community Center (see pictures)! With pools, pickleball, basketball, volleyball, kayaking, and a clubhouse, this a great place to call home!
$239,900
99 SE 70th Circle Ocala, FL 34472
- Type:
- Other
- Sq.Ft.:
- 1,620
- Status:
- Active
- Beds:
- 3
- Lot size:
- 0.46 Acres
- Year built:
- 2007
- Baths:
- 2.00
- MLS#:
- OM676962
- Subdivision:
- Lexington Estate
ADDITIONAL INFORMATION
Experience peace of mind with the recently installed 2021 metal roof and AC, ensuring both durability and energy efficiency for years to come. As you step onto the property, you'll be greeted by a fenced .46-acre lot featuring both a single and double gate for convenient access. Entertain effortlessly in the expansive backyard oasis, complete with a screened-in back patio perfect for enjoying your morning coffee or hosting evening gatherings. Gather around the fire pit under the stars and create lasting memories with family and friends. The outdoor space also includes an 8x10 shed, ideal for storing tools, lawn equipment, or converting into a cozy workspace. Inside, the home boasts an inviting open floor plan, with the living, dining, and kitchen areas seamlessly flowing together. The well-appointed kitchen features modern appliances, ample counter space, and a breakfast bar, making it a chef's delight. Retreat to the spacious master suite, featuring a private en-suite bathroom and a walk-in closet, providing a serene escape at the end of the day. Conveniently located near schools, parks, shopping, and dining options, this home offers the perfect blend of tranquility and accessibility. Don't miss out on this opportunity to own a piece of paradise in this desirable neighborhood!
$305,000
4873 NE 2nd Loop Ocala, FL 34470
- Type:
- Single Family
- Sq.Ft.:
- 1,777
- Status:
- Active
- Beds:
- 3
- Lot size:
- 0.41 Acres
- Year built:
- 1981
- Baths:
- 2.00
- MLS#:
- OM677042
- Subdivision:
- Leonardo Estate
ADDITIONAL INFORMATION
This beautiful 3-bedroom, 2-bath residence is situated in a welcoming, family-oriented established neighborhood. The home boasts recent upgrades including a new AC, roof, water heater, appliances, and garage door opener, all completed in March 2022. Alongside its 1.5 attached garage, there's a detached single-car garage, providing ample parking and storage space. Perfectly positioned, it offers the convenience of being just moments away from diverse shopping options and numerous dining establishments. Adding to its appeal, the property sits on an expansive corner lot spanning almost half an acre, offering abundant space for outdoor gatherings and activities.
$129,990
855 NW 120th Avenue Ocala, FL 34482
- Type:
- Other
- Sq.Ft.:
- 1,404
- Status:
- Active
- Beds:
- 3
- Lot size:
- 0.52 Acres
- Year built:
- 1988
- Baths:
- 2.00
- MLS#:
- OM677040
- Subdivision:
- Ocala Estate
ADDITIONAL INFORMATION
Cash only. Charming 3 bedroom 2 bath split mobile home nestled on a spacious half-acre lot. This cozy abode features a welcoming wood burning fireplace - perfect for cozying up during chilly evenings. Additionally, it offers a convenient laundry room with washer dryer, a large living room area, and a separate dining room. The outdoor space contains a long covered carport, two sheds for extra storage, and a large screened in lanai. This home is deal for those seeking a tranquil retreat with ample outdoor space. 2011/2012 roof; 2019 AC and water heater.
$365,000
4999 NW 30th Place Ocala, FL 34482
- Type:
- Single Family
- Sq.Ft.:
- 1,712
- Status:
- Active
- Beds:
- 3
- Lot size:
- 0.25 Acres
- Year built:
- 1998
- Baths:
- 2.00
- MLS#:
- OM677027
- Subdivision:
- Quail Meadow
ADDITIONAL INFORMATION
Great 3 Bedroom-2 Bath. Split Bedroom Plan With Walk-In Closet & Walk-In Shower. New Roof (Oct-2020), Newer A/C, New gas water heater (02-2022), Interior & exterior fresh paint (2021), luxury vinyl floors throughout (2021). Kitchen remodeled with solid wood cabinets, breakfast nook, large living room with vaulted ceilings and formal dining area. Huge enclosed lanai under heated and A/C adding extra 400+ SqFt opens to master bedroom and kitchen. fenced backyard, 2 car garage, Quail Meadow 55+ Community. Low HOA Fee just $35 per month. Offering a Great Clubhouse and Pool. Close to Publix, Walgreens, restaurants , Banks, Gym, Shopping, minutes away from The World Equestrian Center. Move in Ready! Available for a quick closing!
- Type:
- Condo
- Sq.Ft.:
- 1,072
- Status:
- Active
- Beds:
- 2
- Lot size:
- 0.01 Acres
- Year built:
- 1972
- Baths:
- 2.00
- MLS#:
- OM677024
- Subdivision:
- Fairways/silver Spgs Shrs Condo
ADDITIONAL INFORMATION
OWNER FINANCING AVAILABLE for this fully remodeled apartment . This is a 2 bed, 2 bath apartment offered fully furnished .
- Type:
- Single Family
- Sq.Ft.:
- 2,854
- Status:
- Active
- Beds:
- 4
- Lot size:
- 0.22 Acres
- Year built:
- 2023
- Baths:
- 3.00
- MLS#:
- OM677005
- Subdivision:
- Calesa Township
ADDITIONAL INFORMATION
Welcome to the CYPRESS located in the highly sought after community of Calesa Township. This model features 4 bedrooms, 3 bathrooms, and flex room with over 2800 square feet of living space. This home has been gently lived in and is in pristine condition. Inside you can enjoy entertaining friends and family with a very open floorplan. The great room features upgraded tray ceilings with a quadruple sliding glass door with views of The Sunburst Nature Trail. This premium homesite offers an east facing lanai for stunning sunrises while you enjoy your morning coffee. Your new kitchen has a spacious island that can comfortably seat 4. Off the kitchen you have a walk in pantry as well as the 9x4 ft "nest" that can function well as storage, be outfitted for butler's pantry, or office. Your primary suite measures over 18x14 with another view of the nature trail. The en suite features a large walk in shower, dual vanity, 2 walk in closets, and water closet for privacy. Opposite of the primary suite you will find the additional bedrooms. Bed 2 and 3 are adjoined by a functional jack and jill bath. Inside there is a 9x4ft laundry room for convenience and ample storage. With a split 3 car garage you have plenty of space for your golf cart and toys. Upgrades to the home include tankless water heater and whole house water softener. The exterior of the home has appealing upgraded stone elevation. Calesa Township is a master planned and gated community featuring a pool, splash pad, playground, basketball courts, OM home, Emerald Pavillion, dog parks, and more. This community gives you golf cart access to the k-8 Ina A Colen Academy. Included in your HOA fees are access to the amenities, trash, and access to FAST (Florida Aquatic Swimming and Training) up to a family of 4. This phase of the community is completely built out - move in fast without the wait to build and less construction noise!
$349,950
4506 SE 7th Place Ocala, FL 34471
- Type:
- Single Family
- Sq.Ft.:
- 2,177
- Status:
- Active
- Beds:
- 3
- Lot size:
- 0.43 Acres
- Year built:
- 1980
- Baths:
- 2.00
- MLS#:
- OM677023
- Subdivision:
- Stonewood Estates
ADDITIONAL INFORMATION
Nestled in highly sought-after Stonewood Estates in SE Ocala, this comfortable 3 bedroom, 2 bath concrete block, stucco home on a generous .43 acre lot epitomizes serene living without compromising on convenience. The heart of this home is undoubtedly the expansive great room, accentuated by a charming brick, wood-burning fireplace, and with ceramic tile flooring that extends throughout the residence. The open floor plan seamlessly integrates the living spaces, highlighted by a large kitchen that boasts wood cabinets, sleek granite countertops, and all stainless steel appliances. The roomy primary bedroom serves as a private retreat, featuring a walk-in closet and an upgraded Ensuite bathroom. The large guest bedrooms ensure comfort and privacy for family and guests alike. The oversized 2-car garage offers plenty of storage area. Beyond the interior’s allure, the exterior features a huge lanai and back patio, offering the perfect backdrop for outdoor gatherings or a tranquil evening under the stars. The fenced backyard, complete with a playhouse and swing set, promises endless fun for the younger residents. No HOA. Whether you’re basking in the warmth of the fireplace or enjoying the spacious outdoors, this property offers a rare blend of luxury and coziness that is sure to captivate. Roof replaced 2017. Water heater 2013. HVAC 2009.
$338,250
63 Willow Road Ocala, FL 34472
- Type:
- Single Family
- Sq.Ft.:
- 2,115
- Status:
- Active
- Beds:
- 4
- Lot size:
- 0.23 Acres
- Year built:
- 2024
- Baths:
- 3.00
- MLS#:
- OM676989
- Subdivision:
- Silver Spgs Shores Un #17
ADDITIONAL INFORMATION
Under Construction. Brand New Home construction. Estimated completion Sept/Oct barring any unforeseen setbacks in materials or labor. Spacious split and open floorplan. Kitchen Island allows full view of Great Room, ideal for entertaining. You will love the additional height of the tray ceiling complete with crown molding in the master bedroom. Large 5' tiled shower in the master bath in lieu of a garden tub, upgraded cabinets throughout, stainless appliances, mini-blind insert in rear door to 14 x 10 covered patio. Tile flooring in all wet areas, TAEXX in-wall pest control system. Builder Warranty! Closing costs paid when using Seller Approved lenders. Elevation photo is rendering and used for illustration purposes only. INTERIOR PHOTOS are the same floorplan in different home just for reference of potential finished product. Colors and options WILL vary.
- Type:
- Single Family
- Sq.Ft.:
- 1,548
- Status:
- Active
- Beds:
- 2
- Lot size:
- 0.21 Acres
- Year built:
- 1993
- Baths:
- 2.00
- MLS#:
- OM676848
- Subdivision:
- Marion Lndg Un 02
ADDITIONAL INFORMATION
One of very few homes in Marion Landing with a VIEW in the front & back and within walking distance to the community center & pool! This lovely home features a covered front porch with screen door leading inside to the open living space with vaulted ceilings. The living, dining, kitchen and Florida room are all contiguous for a great flow. The kitchen features plenty of cabinet and counter space plus newer appliances. Adjacent is a spacious indoor laundry room with brand new washer and dryer and leads to the attached two car garage. The spilt floorplan offers a roomy primary bedroom with ensuite bath and large walk-in closet. The guest wing gives an ensuite experience with a hallway door. The second bedroom is spacious with a full size closet and adjacent bathroom with shower/tub with glass enclosure and skylight. Across the back of the home is a Florida room with plenty of windows to enjoy the view. There is an adjacent covered patio with Eastern exposure for comfortable evenings and sunrise views over a community water retention area. Additional features and improvements: new architectural shingle roof 2010, whole-home repipe 2018, screen doors for garage, newer flooring and more. Please enjoy the video & 3D tours and schedule a private showing before it's too late!
$355,000
211 Marion Oaks Lane Ocala, FL 34473
- Type:
- Single Family
- Sq.Ft.:
- 2,424
- Status:
- Active
- Beds:
- 3
- Lot size:
- 0.21 Acres
- Year built:
- 1986
- Baths:
- 2.00
- MLS#:
- O6190471
- Subdivision:
- Marion Oaks 02
ADDITIONAL INFORMATION
Prepare to be amazed by this stunning and spacious property, meticulously remodeled to perfection! With 3 bedrooms, 2 bathrooms, and a generous 2,424 square feet of living space, every inch of this home exudes beauty and comfort, in a private corner lot. Step inside to discover a world of luxury, where new flooring sets the stage for elegance throughout. The bathrooms have been tastefully remodeled, featuring updated vanities that add a touch of modern sophistication to your daily routine. The heart of the home lies in the updated kitchen, where sleek new cabinets and a gorgeous oversized island steal the show. With extra storage and plenty of space for meal prep, this kitchen is truly a chef's delight. But the upgrades don't stop there! Experience the joy of a freshly painted interior and exterior, along with a new garage door that enhances curb appeal. Brighten up your living spaces with new light fixtures and ceiling fans, adding both style and comfort to every room. And the best part? Everything is brand new! From the oven and dishwasher to the microwave, washer, and dryer, every appliance has been carefully selected to complement your lifestyle. Outside, enjoy the privacy and security of a new fence, creating the perfect backdrop for outdoor gatherings and relaxation. This is your opportunity to own a piece of paradise in Marion Oaks. Don't wait another moment—make your offer now before it's too late! Your dream home awaits.Ten minutes from I 75.
$319,935
6605 SE 1st Loop Ocala, FL 34470
- Type:
- Single Family
- Sq.Ft.:
- 1,828
- Status:
- Active
- Beds:
- 4
- Lot size:
- 0.15 Acres
- Year built:
- 2024
- Baths:
- 2.00
- MLS#:
- T3519627
- Subdivision:
- Deer Path North
ADDITIONAL INFORMATION
One or more photo(s) has been virtually staged. Under Construction. Welcome to a spacious and inviting 4-bedroom, open concept, all concrete block constructed home where design meets functional elegance. The seamless flow between living areas and kitchen creates an expansive environment perfect for both daily living and entertaining. The kitchen is a focal point of this home and designed for style and convenience including stainless steel range, microwave, built-in dishwasher and refrigerator. With four well-appointed bedrooms, and primary bedroom with ensuite and walk-in closet, and laundry room complete with washer and dryer, this residence embodies the perfect harmony of openness and privacy. Pictures, photographs, colors, features, and sizes are for illustration purposes only and will vary from the homes as built. Home and community information including pricing, included features, terms, availability and amenities are subject to change and prior sale at any time without notice or obligation. CRC057592.
$316,990
6611 SE 1st Loop Ocala, FL 34470
- Type:
- Single Family
- Sq.Ft.:
- 1,828
- Status:
- Active
- Beds:
- 4
- Lot size:
- 0.15 Acres
- Year built:
- 2024
- Baths:
- 2.00
- MLS#:
- T3519624
- Subdivision:
- Deer Path North
ADDITIONAL INFORMATION
One or more photo(s) has been virtually staged. Under Construction. Welcome to a spacious and inviting 4-bedroom, open concept, all concrete block constructed home where design meets functional elegance. The seamless flow between living areas and kitchen creates an expansive environment perfect for both daily living and entertaining. The kitchen is a focal point of this home and designed for style and convenience including stainless steel range, microwave, built-in dishwasher and refrigerator. With four well-appointed bedrooms, and primary bedroom with ensuite and walk-in closet, and laundry room complete with washer and dryer, this residence embodies the perfect harmony of openness and privacy. Pictures, photographs, colors, features, and sizes are for illustration purposes only and will vary from the homes as built. Home and community information including pricing, included features, terms, availability and amenities are subject to change and prior sale at any time without notice or obligation. CRC057592.
| All listing information is deemed reliable but not guaranteed and should be independently verified through personal inspection by appropriate professionals. Listings displayed on this website may be subject to prior sale or removal from sale; availability of any listing should always be independently verified. Listing information is provided for consumer personal, non-commercial use, solely to identify potential properties for potential purchase; all other use is strictly prohibited and may violate relevant federal and state law. Copyright 2024, My Florida Regional MLS DBA Stellar MLS. |
Ocala Real Estate
The median home value in Ocala, FL is $283,000. This is higher than the county median home value of $149,200. The national median home value is $219,700. The average price of homes sold in Ocala, FL is $283,000. Approximately 42.33% of Ocala homes are owned, compared to 40.36% rented, while 17.31% are vacant. Ocala real estate listings include condos, townhomes, and single family homes for sale. Commercial properties are also available. If you see a property you’re interested in, contact a Ocala real estate agent to arrange a tour today!
Ocala, Florida has a population of 57,812. Ocala is more family-centric than the surrounding county with 23.68% of the households containing married families with children. The county average for households married with children is 19%.
The median household income in Ocala, Florida is $39,238. The median household income for the surrounding county is $41,964 compared to the national median of $57,652. The median age of people living in Ocala is 38.7 years.
Ocala Weather
The average high temperature in July is 93.2 degrees, with an average low temperature in January of 44.8 degrees. The average rainfall is approximately 51.7 inches per year, with 0 inches of snow per year.
