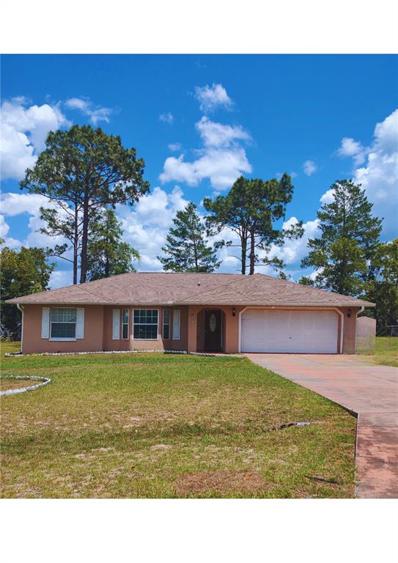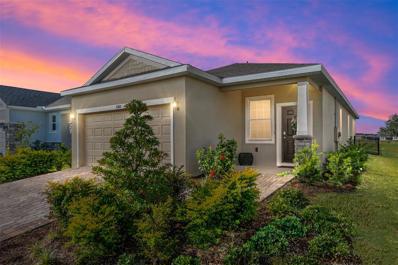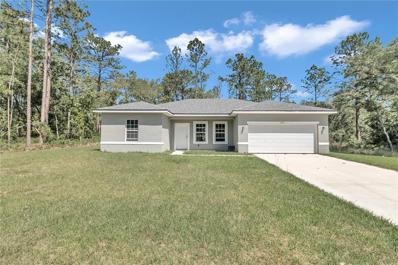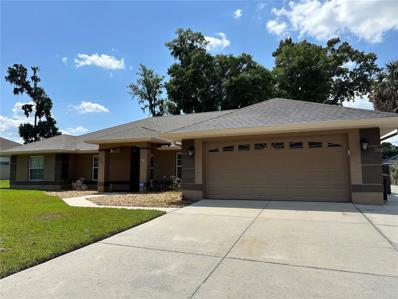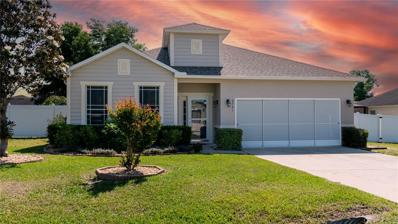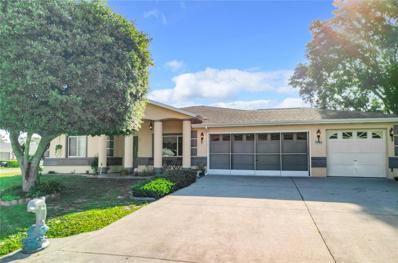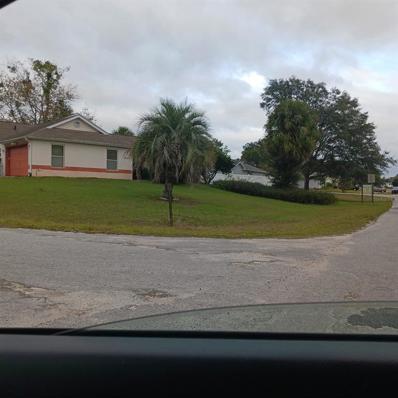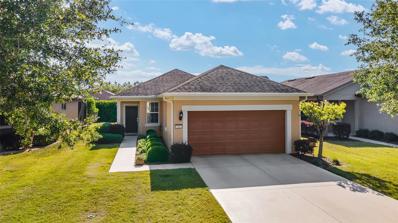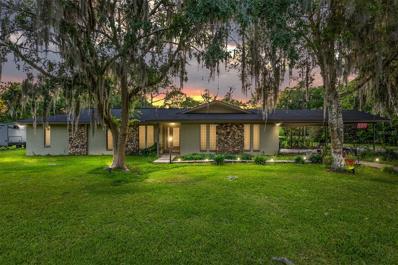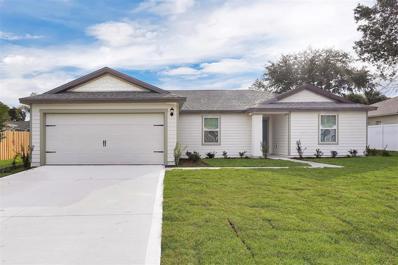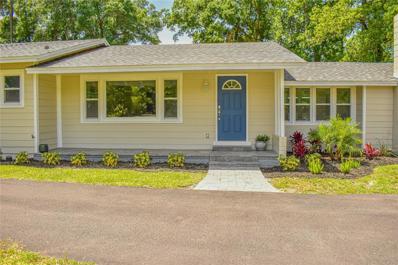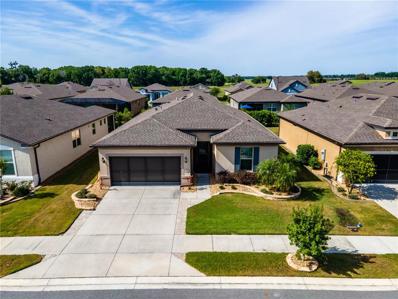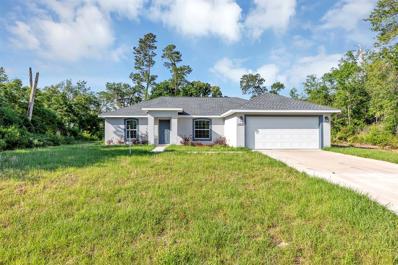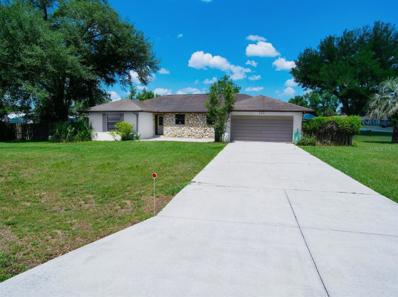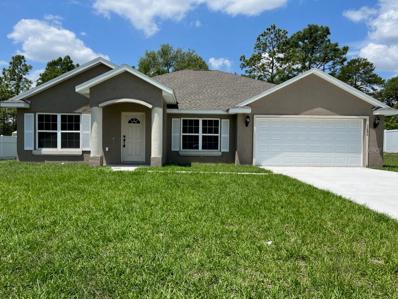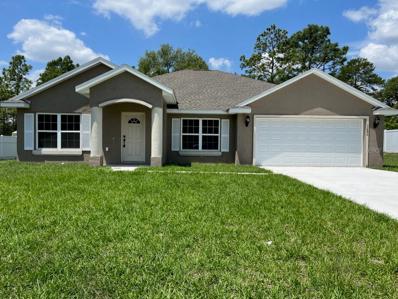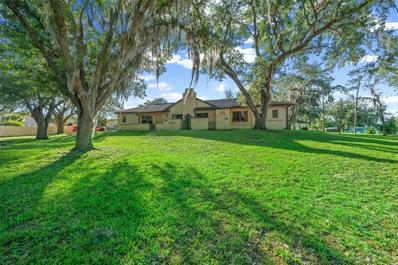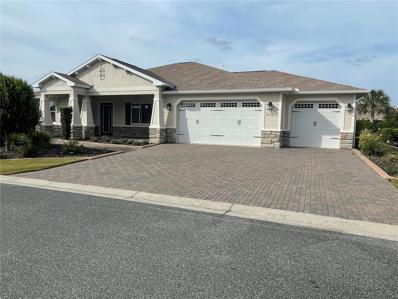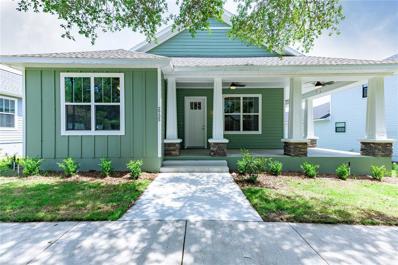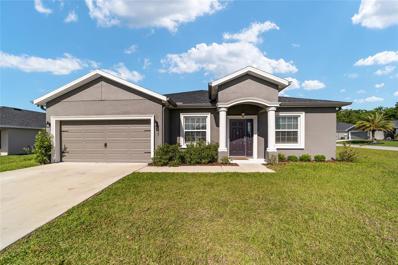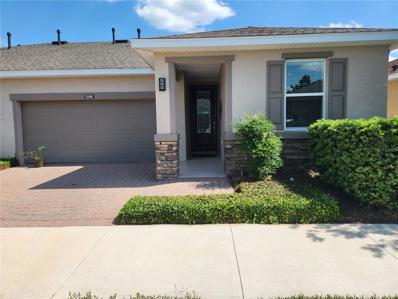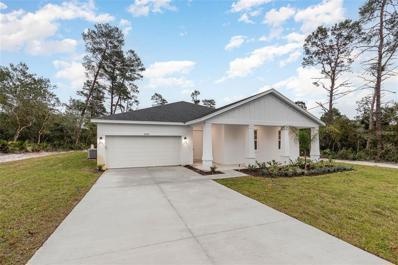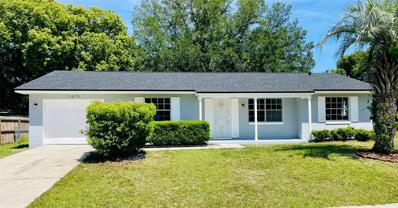Ocala FL Homes for Sale
- Type:
- Single Family
- Sq.Ft.:
- 1,339
- Status:
- Active
- Beds:
- 3
- Lot size:
- 0.24 Acres
- Year built:
- 2004
- Baths:
- 2.00
- MLS#:
- OM677182
- Subdivision:
- Silver Spgs Shores Un 19
ADDITIONAL INFORMATION
Right on time... SELLERS WILL PROVIDE A NEW ROOF WITH A FULL PRICE OFFER. The Perfect Starter Home, Impeccably Loved and maintained. This charming 3 Bdr, 2 Bth home with the preferred, split floor plan and a spacious 2 car garage is situated in the ideal location. Convenient to all shopping, Dining, Schools, medical facilities, all that the thriving area of Silver Springs Shores has to offer within minutes of Silver Springs State Park and The Ocala National Forest, enjoy Hiking, Kayaking, Biking or just a lovely sunset stroll.
$279,900
5360 NW 46th Lane Ocala, FL 34482
- Type:
- Single Family
- Sq.Ft.:
- 1,406
- Status:
- Active
- Beds:
- 3
- Lot size:
- 0.11 Acres
- Year built:
- 2022
- Baths:
- 2.00
- MLS#:
- OM677150
- Subdivision:
- Ocala Preserve
ADDITIONAL INFORMATION
Are you seeking resort-style living at an affordable price? THIS IS IT! Take a look at this beautiful 3-bedroom, 2-bathroom home within the prestigious, gated community of Ocala Preserve. Mere minutes from the World Equestrian Center, this Bowen Model Home is situated in the non-age-restricted zone, which caters to families and individuals of all ages!! BEING SOLD FULLY FURNISHED! Move right in and enjoy the fully furnished, turn-key convenience! This home boasts a brand new living room set, a California king Sleep Number bed in the primary suite, Smart TVs, a new washer and dryer, and more! Step inside and discover a light and bright open-concept floor plan featuring upgraded tile throughout the entire home – no carpet here! A dream kitchen awaits, complete with an oversized granite island with ample counter space, stainless steel appliances, solid wood designer cabinets, and a whole-home water softener system. Upgraded fixtures, 8' interior doors, 5 1/4" baseboards, and fine finishes throughout create a welcoming and stylish atmosphere. The outdoor lanai with a brand new extended paver deck and a fully screened enclosed lanai beckons you to unwind and enjoy the peaceful views of Ocala Preserve. Host summer BBQs or relax with a cup of coffee in the morning – the choice is yours! This home features many, many upgrades including a fully fenced in backyard! The spacious primary suite features large windows overlooking the backyard and boasts an upgraded en-suite bathroom with granite counters, beautiful wood cabinets, a spacious walk-in closet, and a luxurious glass-enclosed shower. The second and third bedrooms, located on the opposite side of the home, offer ample space and share a well-appointed guest bathroom. The oversized 2-car garage features built-in shelving and ample storage space, and is even golf cart ready! This home boasts lovely curb appeal on a premium lot with upgraded landscaping, edging, and a widened paver driveway and entryway. Your HOA membership encompasses lawn maintenance, landscaping, pest control, fertilizing, trimming, mulching, irrigation system maintenance, high-speed fiber optic internet, and a club membership for all the amazing amenities Ocala Preserve has to offer! These amenities include resort-style pools, a tennis course, pickleball courts, 21 miles of serene walking trails, a state-of-the-art fitness center with group fitness classes, bocce courts, dog parks, a fishing dock, canoes, kayaking, and more! Golf requires no additional membership, and all members receive a discount at the on-site spa and restaurant. Ocala Preserve offers a truly one-of-a-kind resort-style living experience, just minutes from the equestrian action! Don't miss your chance to own this beautiful home in the all-ages section. Priced below appraisal value! All windows, slider and front door have the Ring alarm system including a Ring doorbell and motion sensitive camera in lanai- equipment remains with home. Home also has remote controlled sliders for the lanai! Termite treatment was completed in February and remainder of the year interior pest control is paid for! Priced to sell- below appraisal value! This home won't last long! Schedule your private tour today!
- Type:
- Single Family
- Sq.Ft.:
- 1,578
- Status:
- Active
- Beds:
- 4
- Lot size:
- 0.24 Acres
- Year built:
- 2022
- Baths:
- 2.00
- MLS#:
- OM677166
- Subdivision:
- Marion Oaks Un 09
ADDITIONAL INFORMATION
Seller Offering $7,500 To Go Towards Buyers Closing Cost Or Towards A Rate Buydown!! Check Out This 2023 Built 4 Bedroom 2 Bathroom Home, Just Under 1600 Square Feet. Why Wait For New Construction, When You Could Move Into This Home Right Away. This Property Features Granite Countertops, NO CARPET, & A Split Floorplan. Builder Warranty Is Still Intact. Receive Up To An Additional $1500 Towards Closing Cost Or Rate Buydown, & Your Apprasial Paid For If Preferred Lender Is Used! Easy To Show. Schedule Your Private Tour Today!
$385,000
3118 SE 24th Avenue Ocala, FL 34471
- Type:
- Single Family
- Sq.Ft.:
- 2,426
- Status:
- Active
- Beds:
- 4
- Lot size:
- 0.31 Acres
- Year built:
- 2004
- Baths:
- 3.00
- MLS#:
- OM677073
- Subdivision:
- Hunters Ridge
ADDITIONAL INFORMATION
SPACIOUS HOME IN HIGHLY DESIRABLE HUNTERS RIDGE LOCATED IN SE OCALA! This 4 bedroom 3 bathroom home is situated on .31 acres in a sought after school district, offering a split plan for privacy, cathedral ceilings, large kitchen with breakfast bar, breakfast nook off kitchen, and open floor plan with expansive great room. French doors off the great room open onto a beautiful enclosed back porch with fully insulated windows allowing enjoyment year round. There is a generous formal dining room perfect for holiday meals and a separate den or home office which provides an excellent work space for those who work remotely. The inside laundry room is conveniently located right off the kitchen which leads to an oversized garage. The double driveway offers plenty of parking for multiple cars and space for an RV. There are also two storage sheds, ideal for lawn and garden equipment or workshop space. NEW ROOF 2024, NEW HVAC 2022. Conveniently located in a quiet neighborhood, close to shopping, hospitals, medical offices, restaurants, walking trails, parks and charming Downtown Ocala.
$355,000
6721 SW 64th Terrace Ocala, FL 34476
- Type:
- Single Family
- Sq.Ft.:
- 1,981
- Status:
- Active
- Beds:
- 4
- Lot size:
- 0.23 Acres
- Year built:
- 2008
- Baths:
- 2.00
- MLS#:
- OM675145
- Subdivision:
- Bahia Oaks Un 05
ADDITIONAL INFORMATION
Come have a look at this charming 4 bedroom, 2 bath home, right in the heart of Ocala. This quiet neighborhood is really convenient to all the great things Ocala has to offer, and only a few minutes to I-75. Sip your morning coffee and watch the birds and butterflies enjoying the flowers in the backyard from your screened in porch. New roof in '23, water heater in '22, Air Conditioning in 2023. You'll find stone countertops in your large kitchen that was designed with cooking and entertaining in mind. This home is ready for you to move in and experience a headache free lifestyle.
$250,000
9986 SW 59th Circle Ocala, FL 34476
- Type:
- Single Family
- Sq.Ft.:
- 1,758
- Status:
- Active
- Beds:
- 2
- Lot size:
- 0.21 Acres
- Year built:
- 2000
- Baths:
- 2.00
- MLS#:
- T3519977
- Subdivision:
- Cherrywood Estate
ADDITIONAL INFORMATION
Discover your new Florida home on this charming corner lot, complete with a spacious 3-car garage, large living areas, sunroom, and patio—a true haven awaits you! Ideal for 55+ living, this home offers quick access to all of Florida's popular attractions. Step onto the inviting front porch with stylish columns, just one of the outdoor retreats awaiting you. Upon entry, be welcomed by the expansive living areas adorned with elegant archways, including formal living and dining rooms, as well as a cozy family room. The heart of the home lies in the open kitchen, boasting abundant cabinet and counter space, complemented by a new refrigerator. Whether preparing a gourmet feast or enjoying a leisurely breakfast, this space invites culinary indulgence. A sunny eating area and snack bar provide options for casual dining. Retreat to the spacious primary suite featuring a large bedroom with tray ceiling and a generous walk-in closet offering ample storage. The private bath indulges with a garden tub equipped with jets and a shower—promising moments of relaxation. With a split bedroom layout, practicality meets style effortlessly. The sunroom, complete with a window AC unit, offers additional living space to enjoy. Outside, the patio provides an ideal spot for grilling or relaxation. The triple car garage offers ample parking and storage, with screens inviting gentle breezes inside. Relish the peace of mind with recent updates—roof and exterior paint just two years old—ensuring both aesthetic appeal and structural integrity. With the HOA covering cable, enjoy modern amenities hassle-free. This corner lot sanctuary offers more than just a home—it's a lifestyle. From elegant interiors to serene outdoor spaces, every detail has been crafted to elevate your everyday living. Don't miss your chance to make this exquisite residence your own—your elegant oasis awaits.
$240,000
6555 SW 85th Street Ocala, FL 34476
- Type:
- Single Family
- Sq.Ft.:
- 1,732
- Status:
- Active
- Beds:
- 3
- Lot size:
- 0.26 Acres
- Year built:
- 1994
- Baths:
- 2.00
- MLS#:
- OM677169
- Subdivision:
- Sun Country Estate
ADDITIONAL INFORMATION
Great Location 3 bedrooms, 2 bathrooms, florida room corner lot home. All fence in and nice floor plan. Close to shoppings, hospital and HWY 200.
$310,013
7187 SW 91st Court Ocala, FL 34481
- Type:
- Single Family
- Sq.Ft.:
- 1,445
- Status:
- Active
- Beds:
- 2
- Lot size:
- 0.12 Acres
- Year built:
- 2014
- Baths:
- 2.00
- MLS#:
- OM677154
- Subdivision:
- Stone Creek By Del Webb-pinebrook
ADDITIONAL INFORMATION
Great Pine Spring Model in Stone Creek by Del Webb. This home features an open floor plan with 2 bedrooms, 2 baths, flex room and 2 car garage with 4 ft extension. Tile flooring and blinds throughout entire home. The kitchen has stainless steel appliances, new refrigerator in 2023, granite countertops, staggered cabinets, pendent lighting and recessed lighting. Living room has ceiling fan and opens up to cafe area. Spacious master bedroom with sliding glass doors and vertical blinds for privacy, overlooking and leading out to lanai. Walk-in master closet. Master bath with has shower with glass doors and large vanity with dual sinks. Laundry room closet. Screened in lanai. Garage has epoxy floor, insulated ceiling and insulated door. Water treatment system. Painted driveway and walkway. Mature landscaping with privacy hedge in backyard. As part of your HOA fees, your landscaping is maintained, as well as the outside irrigation. Move in and enjoy the community activities and amenities including a resort-style pool, a gym, pickleball, tennis, entertainment, golfing and much more!
- Type:
- Single Family
- Sq.Ft.:
- 2,005
- Status:
- Active
- Beds:
- 3
- Lot size:
- 0.52 Acres
- Year built:
- 2016
- Baths:
- 2.00
- MLS#:
- OM676882
- Subdivision:
- Kingsland Country Estate/marco Polo Village Ii
ADDITIONAL INFORMATION
GORGEOUS custom built home in SW Marco Polo Village II on over HALF ACRE! Former PARADE OF HOMES WINNING MODEL loaded with upgrades! NEW ROOF WITH 45 YEAR SHINGLES! Great curb appeal with pretty front porch. OPEN FLOOR PLAN with high ceilings, surround sound, crown molding, built-ins, and wood ceiling beams. Lovely foyer entry with closet. Spacious living room has electric fireplace. Dining area has chair rail/wainscoting. AMAZING KITCHEN has breakfast bar, large island, plenty of granite counters/upgraded cabinets, SS appliances, and TWO pantries. Master suite has tray ceiling, TWO walk in closets with built-ins, and en suite has dual sinks with granite counters, walk in tiled shower with bench, garden tub, and water closet. Even the guest bedrooms have tray ceilings. Laundry room includes washer/dryer and more storage space. Screened lanai has wood ceiling and tile floor. The huge back yard is fenced and has a fire pit and 12x24 work shop with roll up door. Excellent location convenient to shopping, dining, medical, entertainment, WEC, and I-75!
$810,000
4100 SW 86 Terrace Ocala, FL 34481
- Type:
- Single Family
- Sq.Ft.:
- 2,869
- Status:
- Active
- Beds:
- 3
- Lot size:
- 2.49 Acres
- Year built:
- 1978
- Baths:
- 2.00
- MLS#:
- OM677136
- Subdivision:
- Ocala Thrbred
ADDITIONAL INFORMATION
Amazing property located in the heart of the SW of Ocala and just minutes from the World Equestrian Center. Situated on nearly 2.5 acres this pool home has over 2800 sq ft of living space, perfect for a large family to spread out. Property is entirely gated and offers the main pool home, horse barn with 4 stalls and a workshop/garage. Step inside this beautiful home with a formal living and dining room. Oversized laundry room, family room off kitchen. Let's take a minute to talk about this kitchen! Newer stainless appliances, custom wood cabinetry, recessed lighting, and plenty of counterspace. At the end of the day you'll be able to stretch out in your large primary bedroom and spa-like bath. Enjoy your recreational time with the enclosed pool, entertainment room and covered open air patio. Located close to major highways, entertainment and shopping venues.
$293,900
Address not provided Ocala, FL 34473
- Type:
- Single Family
- Sq.Ft.:
- 1,463
- Status:
- Active
- Beds:
- 3
- Lot size:
- 0.24 Acres
- Year built:
- 2024
- Baths:
- 2.00
- MLS#:
- T3520428
- Subdivision:
- Marion Oaks Un 04
ADDITIONAL INFORMATION
Under Construction. Discover the Calypso, LGI Homes' newest gem in Marion Oaks, FL. This 3-bed, 2-bath haven welcomes you with a covered front porch and professional landscaping for GREAT curb appeal. Step into the heart of the home, where the open kitchen with an island beckons culinary enthusiasts. The kitchen seamlessly flows into the dining and living areas, creating a warm and inviting ambiance for family gatherings and entertaining guests. The master bedroom features a spacious walk-in closet, offering ample storage. With modern finishes and a well-designed layout, the Calypso is the epitome of contemporary living and the perfect place to call home.
- Type:
- Single Family
- Sq.Ft.:
- 2,128
- Status:
- Active
- Beds:
- 4
- Lot size:
- 0.55 Acres
- Year built:
- 1956
- Baths:
- 2.00
- MLS#:
- OM677133
- Subdivision:
- Fisher Park Area
ADDITIONAL INFORMATION
Unveiling an even more exquisite version of itself, this exceptional property returns to the market with enhanced allure, boasting an elevated fusion of grace and practicality. A freshly renovated cottage core chic kitchen exudes charm where acacia wood countertops and a charming ambiance blend seamlessly. Discover the allure of the midcentury modern guest quarters, boasting quaint corner windows, sleek plank flooring, and an upgraded bathroom for a touch of sophistication and comfort. Retreat to the primary suite, a sanctuary of tranquility featuring a charming brick wood-burning fireplace and a newly renovated spa-inspired bathroom for unparalleled indulgence. Outside, the expansive outdoor oasis sets the stage for unforgettable gatherings and moments of serenity. Modern upgrades including energy-efficient windows, updated plumbing, electrical, A/C, and roofing ensure effortless living at its finest. Don't miss the chance to experience this home firsthand. Schedule your showing today and prepare to be enchanted by its undeniable charm.
- Type:
- Single Family
- Sq.Ft.:
- 1,916
- Status:
- Active
- Beds:
- 2
- Lot size:
- 0.14 Acres
- Year built:
- 2019
- Baths:
- 2.00
- MLS#:
- OM676452
- Subdivision:
- Stone Creek
ADDITIONAL INFORMATION
Welcome home to Stone Creek Country Club to your 2 bedroom - 2 bath + den or office home. Great curb appeal on this one & porch area is already screened in for you. Inviting foyer opens to your flex room & your spacious 2nd bedroom. This home has neutral tile floors throughout with carpet in your bedrooms & laminate in your flex room & sunroom. Not only is this a split floor plan it is also an open floor plan. It also has crown molding throughout the home. The kitchen is beautiful with tall cabinets an island stainless steel appliances & quartz countertops. It also has a pantry. The neutral backsplash really finishes it off. It is open to your living room with a turquoise accent wall with windows placed high so there is more room to place your furniture (the furniture in the home is available to purchase separately). The dining area is a great size just off the kitchen. Just off the living room is the sunroom with tinted windows, laminate floor & extends your living space another 143 sq. ft. Seller leaves the sliding glass doors open all of the time, so it is an extension of the living area & it also has the shades in there to pull down as you like for privacy. The master suite is spacious with brand new carpet (4/17/24) and is light & bright. The ensuite offers double sinks large shower & a makeup area. You have a large walk-in closet with large closet organizer in it to enjoy. The inside laundry room is large with a counter to fold clothes on & a utility sink too. The 2 car garage has the epoxy floor covering on it already & also has a screen door on the garage. The landscaping has already been done for you & even extends around the entire house. This is truly a move-in ready house. Call me today for your own private tour, before it is gone.
- Type:
- Single Family
- Sq.Ft.:
- 1,278
- Status:
- Active
- Beds:
- 3
- Lot size:
- 0.35 Acres
- Year built:
- 2022
- Baths:
- 2.00
- MLS#:
- O6195718
- Subdivision:
- Marion Oaks Un One
ADDITIONAL INFORMATION
Built in 2022, this lovely home offers a comfortable split floor plan, perfect for modern living and entertaining. Cathedral ceilings in the living room and kitchen create a sense of openness and airiness. The kitchen features sleek stainless steel appliances, beautiful granite countertops, and upgraded wood cabinetry with soft-close drawers for added convenience. An eight-foot serving counter provides plenty of space for gatherings, while a sliding glass door leads to a covered, screened-in lanai, perfect for enjoying the outdoors. The primary bedroom is a true retreat, equipped with a walk-in closet and en-suite bathroom featuring a custom tiled master bath with wood cabinetry and granite counters. To complete the package, this home features a two-car garage with epoxy flooring for a finished look. Call today for more information or to schedule a showing!
- Type:
- Single Family
- Sq.Ft.:
- 1,724
- Status:
- Active
- Beds:
- 3
- Lot size:
- 0.34 Acres
- Year built:
- 1984
- Baths:
- 3.00
- MLS#:
- OM677137
- Subdivision:
- Leonardo Estate
ADDITIONAL INFORMATION
Look no further for a great location with a 3 Bedroom, 3 bath, split floor plan home. 2 Bedrooms are en- suite with tub/showers. Enjoy a wood burning fire in the living/family room or enjoy sitting out on a large, screened patio on warm sunny days. The kitchen has tile countertops and a separate dining area. Enjoy the oversize corner lot and convenient 2 car garage. Leonardo Estates is located not far off NE 35th Ave, giving abundant options for dining, shopping, medical and exploration of Ocala's many attractions. Call today for a showing.
- Type:
- Single Family
- Sq.Ft.:
- 1,936
- Status:
- Active
- Beds:
- 3
- Lot size:
- 0.65 Acres
- Year built:
- 2024
- Baths:
- 2.00
- MLS#:
- OM677125
- Subdivision:
- Marion Oaks Un 06
ADDITIONAL INFORMATION
Under Construction. BEAUTIFUL BRAND-NEW Custom home. Block with stucco 3 bedroom, 2 bath with attached 2 car garage. Beautiful cabinets and granite countertops accent the gorgeous kitchen. Appliances (Refrigerator, Range with hood , Microwave and Dishwasher). Walk-in closet in Master. Tile and Carpet floors. Beautiful Lanai. High Efficiency windows.
- Type:
- Single Family
- Sq.Ft.:
- 1,936
- Status:
- Active
- Beds:
- 3
- Lot size:
- 0.81 Acres
- Year built:
- 2024
- Baths:
- 2.00
- MLS#:
- OM677121
- Subdivision:
- Marion Oaks Un 04
ADDITIONAL INFORMATION
Under Construction. BEAUTIFUL BRAND-NEW Custom home. Block with stucco 3 bedroom, 2 bath with attached 2 car garage. Beautiful cabinets and granite countertops accent the gorgeous kitchen. Appliances (Refrigerator, Range with hood , Microwave and Dishwasher). Walk-in closet in Master. Tile and Carpet floors. Beautiful Lanai. High Efficiency windows.
- Type:
- Condo
- Sq.Ft.:
- 832
- Status:
- Active
- Beds:
- 2
- Year built:
- 1984
- Baths:
- 2.00
- MLS#:
- OM677117
- Subdivision:
- Plaza Ridge Condominiums
ADDITIONAL INFORMATION
This two bedroom, two bath unit is vacant and ready for immediate occupancy and priced to sell quickly! The home has tiled floors throughout, cathedral ceilings, spacious living room with sliding door leading to a 10' covered back porch and small yard. Light and bright eat-in kitchen. All appliances are included; range, refrigerator, dishwasher, and microwave. Kitchen has wooden cabinets, pantry and dining area. Home features a split bedroom plan. Spacious Master bedroom has private bath with a shower/bath combination and walk-in closet. Second bedroom and guest bath are on the opposite side of the home along with a laundry closet with stackable washer/dryer! There is also a 6 x 3 storage room out back. Home is clean and ready for occupancy. Located near Walmart, banks, shopping and medical facilities. Home can go Conventional financing or cash. *One or more pictures have been virtually staged.*Please note that this home is in the MSTU special taxing unit, providing recreational opportunities & facilities to the property owners within the tax district. Recreation services include a community center, three swimming pools, a youth center, and outdoor game courts.
- Type:
- Single Family
- Sq.Ft.:
- 1,759
- Status:
- Active
- Beds:
- 2
- Lot size:
- 0.17 Acres
- Year built:
- 2006
- Baths:
- 2.00
- MLS#:
- G5081068
- Subdivision:
- Summerglen Ph 02
ADDITIONAL INFORMATION
Welcome to The Country Club Lifestyle in Summerglen Golf and Country Club! This gorgeous St. Augustine model is perfect for you! Featuring 2 Large bedrooms and 2 full bathrooms with a den/office or just a bonus room for all of your golf merchandise or a craft room. As you walk into your new home you will be taken back by the beautiful engineered hardwood flooring throughout and the high ceilings gives the open floorplan a desirable vibe for hosting parties. Open up the glass doors and let the breeze from the Golf Course flow through as you sip on a cocktail on your covered and screened Lanai. The primary bedroom boasts an oversized walk-in closet and en-suite bathroom with a tub big enough for 2! This home features elegant built in shelving in the living room and kitchen and plenty of closet space throughout the whole home. A large 2 car garage and golf cart garage with a cart ready for you to be behind the wheel as you canvas the community. First stop the lovely restaurant and bar Tuscany of Summerglen owned and operated by Sal Sulieman of the Sulieman Family and the food is to die for! Then you can venture over to the golf club to reserve a Tee Time and hit some golf balls on the driving range. Don't forget your new best friends want you to meet them at the pickleball courts and then its time to take the puppies for a walk in the dog park! There is so much to do and so little time in your adventurous day! This community features different clubs and activates weekly including Men and Women's Baseball and softball teams! Need something a little more relaxing? How about joining the garden club or meeting at the Olympic size pool for water aerobics which is heated in the winter! This community is close nit and is ready to welcome you home! You don't want to miss out on the upcoming celebrations so put in your offer today!
$439,900
9086 SW 89th Loop Ocala, FL 34481
- Type:
- Single Family
- Sq.Ft.:
- 2,076
- Status:
- Active
- Beds:
- 2
- Lot size:
- 0.24 Acres
- Year built:
- 2018
- Baths:
- 2.00
- MLS#:
- OM677162
- Subdivision:
- Candler Hills
ADDITIONAL INFORMATION
PRICED TO SELL!! This Brighton Model is being listed to sell right away so do not miss out on this amazing home located in the sought after community of Candler Hills in On Top of the World. As you approach you will be greeted by an extra-large front porch, upgraded stone exterior and a beautifully landscaped yard. Come and experience the epitome of luxury living in this immaculate 2-bedroom, 2-bathroom oasis, featuring a versatile spacious "FLEX ROOM" that can be used as an office or third bedroom. The spacious living area flows seamlessly into the gourmet kitchen, creating an inviting atmosphere for entertaining or simply relaxing. The adjoining dining area is the ideal setting for hosting dinner parties and creating cherished memories. Home features an enclosed Lanai with maintenance free vinyl slider windows that offers a perfect year-round haven to enjoy cocktails in the evening or to simply enjoy a cup of coffee in the morning. The three car garage has painted floors and a separate entrance for your golf cart. Situated in a prime location, you'll have everything you need within easy reach, from shopping and dining to entertainment options. DO NOT MISS OUT ON THIS ONE!!!
$595,000
2735 SE 19th Court Ocala, FL 34471
- Type:
- Single Family
- Sq.Ft.:
- 2,198
- Status:
- Active
- Beds:
- 3
- Lot size:
- 0.15 Acres
- Year built:
- 2024
- Baths:
- 3.00
- MLS#:
- OM677112
- Subdivision:
- Woodfield Crossing
ADDITIONAL INFORMATION
Welcome to this stunning newly built 3 bedroom, 2.5 bathroom home located in the highly sought-after community of Woodfield Crossing. One of the distinct features of homes in this neighborhood is the rear lane access to garages, allowing for expansive lawns and pedestrian-friendly sidewalks. Step inside to discover an inviting open floorplan with spacious rooms and high ceilings that create a bright and airy ambiance. The heart of the home is the gorgeous kitchen complete with stone countertops a walk-in pantry and a wet bar just a few steps away! The home boasts easy-to-maintain luxury vinyl flooring with upgraded high baseboards throughout. The primary bedroom is a peaceful retreat featuring beautiful windows, a luxurious bathroom with a soaking tub, and a walk-in closet. The garage is equipped with an 18-foot wide door and includes a storage room providing ample space for all of your storage needs. Relax and unwind on the beautiful front porch, a perfect spot to enjoy your morning coffee or the sunset. The community is maintained by an HOA ensuring this remains a desirable community to call home. Schedule your tour today!
$350,000
8922 SE 42nd Court Ocala, FL 34480
- Type:
- Single Family
- Sq.Ft.:
- 2,051
- Status:
- Active
- Beds:
- 4
- Lot size:
- 0.22 Acres
- Year built:
- 2021
- Baths:
- 3.00
- MLS#:
- OM677064
- Subdivision:
- Summercrest
ADDITIONAL INFORMATION
Welcome to the allure of Summercrest! This stunning 4-bedroom, 3-bathroom home spanning 2,794 total square feet welcomes you with warmth and elegance. As you step inside, the meticulous care given to this home is immediately apparent. To the right, you'll find a light-filled office/den adorned with French doors, offering a serene space for work or relaxation. To the left, the formal dining area boasts floor-to-ceiling shiplap, adding a touch of sophistication to your dining experience. Moving through the home, you'll enter the main living space, characterized by an open floor plan seamlessly connecting the kitchen and living room. The kitchen boasts ample cabinets and counter space, complete with an eat-in bar ideal for casual dining or morning coffee. The drop lighting and stainless steel appliances add a modern flair to the space. Adjacent to the kitchen is the inside laundry room, featuring convenient shelving for organization. The living area extends seamlessly outdoors through sliding glass doors, leading to the inviting porch. The west wing of the house accommodates two guest bedrooms and a full guest bath, while another guest bedroom and full bath, perfect for future pool access, are situated in a separate section. On the east side of the home lies the spacious master bedroom, featuring shiplap accents, abundant natural light, and sliding glass doors leading to the porch. The master suite also includes a large walk-in closet and a luxurious master bath with a sunken tub, double sinks, and a separate shower. Stepping outside, you're greeted by the screened porch, offering a tranquil space to unwind. Beyond, a gazebo awaits with a large hot tub, creating an entertainer's paradise. The privacy fenced backyard provides a safe haven for children or pets to play freely. Don't miss the opportunity to make this home yours! Conveniently located just 15 minutes from shopping and restaurants, Summercrest offers the perfect blend of luxury and comfort for modern living.
$289,000
5246 NW 34th Street Ocala, FL 34482
- Type:
- Single Family
- Sq.Ft.:
- 1,368
- Status:
- Active
- Beds:
- 2
- Lot size:
- 0.07 Acres
- Year built:
- 2018
- Baths:
- 2.00
- MLS#:
- OM677172
- Subdivision:
- Ocala Preserver Ph 18a
ADDITIONAL INFORMATION
Amazing resort-style living opportunity in Ocala, Florida, conveniently located less than 5 miles from the World Equestrian Center. The resort community offers a wide range of amenities including a golf course, spa, expansive clubhouse, fitness center, walking trails, pickleball courts, resort-style and lap pools. These amenities cater to various interests and activities, ensuring there's something for everyone to enjoy. The villa itself is spacious, totaling 1,938 square feet with 1,368 square feet heated. It features a split floor plan for added privacy, an open floor plan for a modern feel, a guest bedroom, and a convenient laundry closet. The den/office and dining area enhance the living space.The villa boasts several upgrades such as upgraded carpet in the bedrooms, wood-look tile flooring in the living areas, granite counters in both bathrooms and the kitchen, and stainless steel appliances. These upgrades enhance both the aesthetic appeal and functionality of the villa. Other notable features include a whole house water filter system, a generous 2 car garage, a lanai for outdoor relaxation, and a rear courtyard for added outdoor space and privacy. Overall, this resort-style living in Ocala offers a luxurious and convenient lifestyle with access to top-notch amenities and a beautifully appointed villa. It's perfect for those seeking a blend of leisure, recreation, and comfort in a desirable location.
- Type:
- Single Family
- Sq.Ft.:
- 2,197
- Status:
- Active
- Beds:
- 4
- Lot size:
- 1.09 Acres
- Year built:
- 2024
- Baths:
- 3.00
- MLS#:
- O6197963
- Subdivision:
- Rolling Hills Un 5
ADDITIONAL INFORMATION
Under Construction. Nestled in the serene countryside of Ocala inside of NON-HOA Rolling Hills, this stunning four-bedroom home is a true haven of tranquility. Surrounded by lush greenery and equipped with an abundance of windows throughout the floor plan, this model offers an airy and bright ambiance. The builder has styled the home with QUARTZ countertops in kitchen and bathrooms, CERAMIC TILING in the entirety of the home, and HIGH CEILINGS. The open concept living are is prefect for entertaining with a beautiful kitchen featuring brand new stainless steel appliances and a large island for gathering. The primary suite is a private oasis, boasting a luxurious en-suite bathroom with a giant walk-in shower and walk-in closet. Three additional bedrooms provide ample space. The outside expansive yard offers endless possibilities, whether it’s enjoying a morning coffee on the spacious covered patio or hosting a summer barbecue. With its picturesque location and impeccable craftsmanship, this country farmhouse home is a true gem. THIS HOME IS NOT YET COMPLETE BUT PICTURES WILL BE UPDATED REGULARLY. THE EXTERIOR OF THE HOME WILL HAVE A NEWLY DESIGNED FARM-STYLE APPEARANCE, REPRESENTATIVE OF OUR OTHER BRIJE MODELS IN ROLLING HILLS (The 1799 and 1543 Models). Please Note: The site plan was designed to accommodate a rear shop/barn - and the builder can do that for you! Rolling Hills is located just 10 minutes away from the World Equestrian Center, 20 minutes away from beautiful Rainbow Springs, and 15 minutes away from I-75 in Ocala! Have your "space" and still be minutes from the city! ** Please note - photos of staging/furniture are of a model, not this actual home. ** Reach out today to schedule your private showing!
$267,000
15073 SW 35th Circle Ocala, FL 34473
- Type:
- Single Family
- Sq.Ft.:
- 1,495
- Status:
- Active
- Beds:
- 3
- Lot size:
- 0.17 Acres
- Year built:
- 1981
- Baths:
- 2.00
- MLS#:
- O6197543
- Subdivision:
- Marion Oaks Un 02
ADDITIONAL INFORMATION
Beautifully renovated Ranch style home in the quiet well-kept neighborhood of Marion oaks in Ocala. This move-in ready home features Ample Living Space, All New Kitchen Appliances, and a Spacious Master en Suite. Brand new laminate flooring flows throughout the house. The Kitchen features new White Shaker Cabinets, Granite Countertops, and NEW Stainless-Steel Refrigerator, Range/Oven and Microwave. Next to the kitchen is an indoor laundry room and behind the kitchen is Large Bonus Living Space. The Updated bathrooms look sharp with new Black Hardware, freshly Tiled Showers and Floors and Brand-New vanities. You’ll be singing “Don’t worry, Be happy," with a ALL New ROOF, A/C, Electrical Panel and Water Heater. Staying healthy and active will be easy with the nearby community center, which includes Basketball, Volleyball and Shuffleboard courts and Playground.
| All listing information is deemed reliable but not guaranteed and should be independently verified through personal inspection by appropriate professionals. Listings displayed on this website may be subject to prior sale or removal from sale; availability of any listing should always be independently verified. Listing information is provided for consumer personal, non-commercial use, solely to identify potential properties for potential purchase; all other use is strictly prohibited and may violate relevant federal and state law. Copyright 2024, My Florida Regional MLS DBA Stellar MLS. |
Ocala Real Estate
The median home value in Ocala, FL is $283,000. This is higher than the county median home value of $149,200. The national median home value is $219,700. The average price of homes sold in Ocala, FL is $283,000. Approximately 42.33% of Ocala homes are owned, compared to 40.36% rented, while 17.31% are vacant. Ocala real estate listings include condos, townhomes, and single family homes for sale. Commercial properties are also available. If you see a property you’re interested in, contact a Ocala real estate agent to arrange a tour today!
Ocala, Florida has a population of 57,812. Ocala is more family-centric than the surrounding county with 23.68% of the households containing married families with children. The county average for households married with children is 19%.
The median household income in Ocala, Florida is $39,238. The median household income for the surrounding county is $41,964 compared to the national median of $57,652. The median age of people living in Ocala is 38.7 years.
Ocala Weather
The average high temperature in July is 93.2 degrees, with an average low temperature in January of 44.8 degrees. The average rainfall is approximately 51.7 inches per year, with 0 inches of snow per year.
