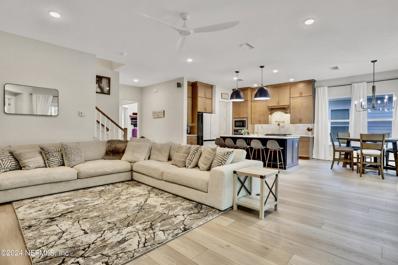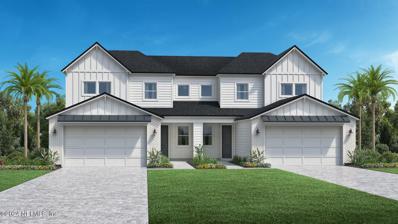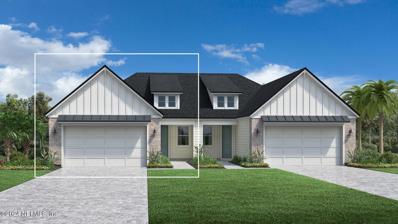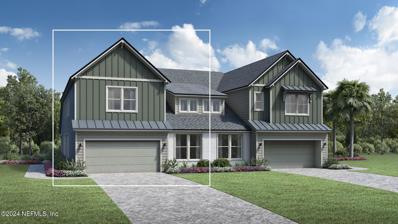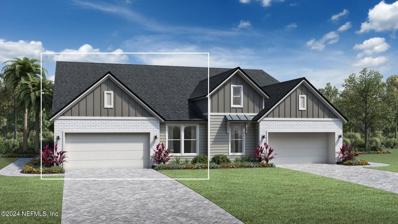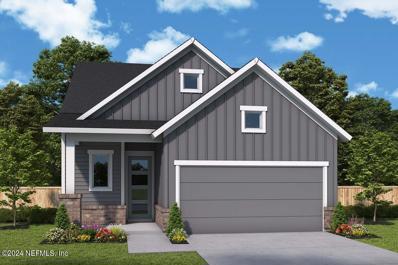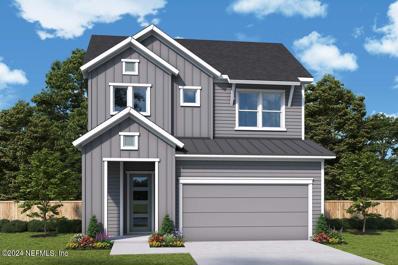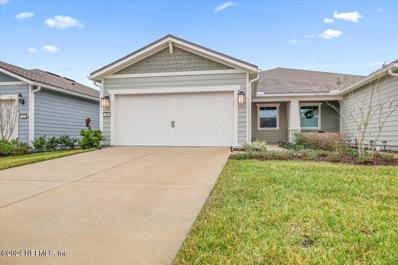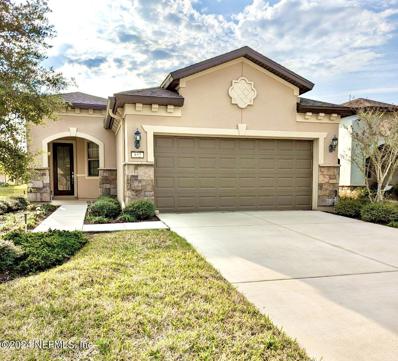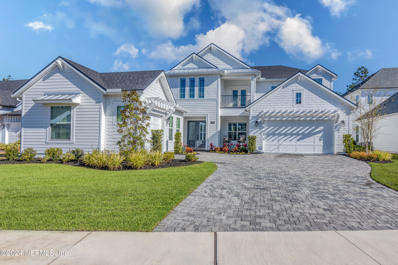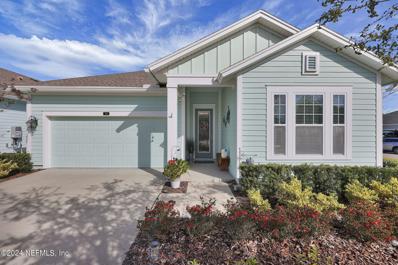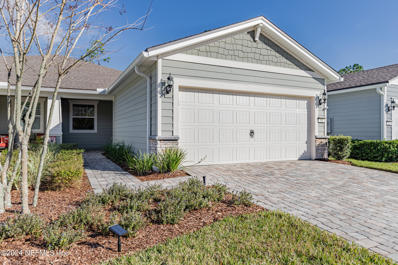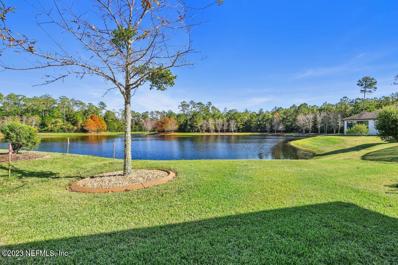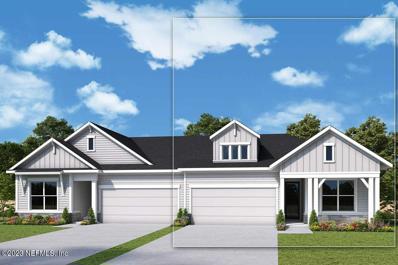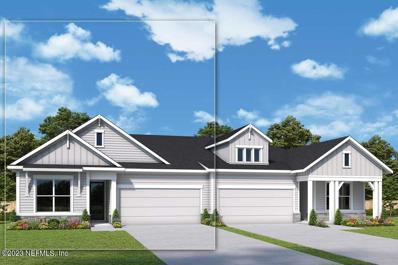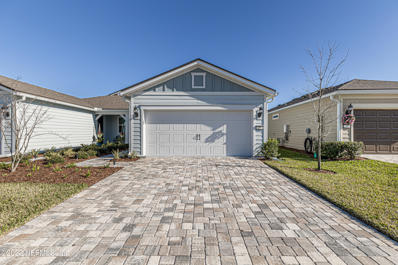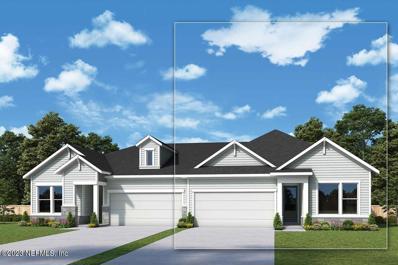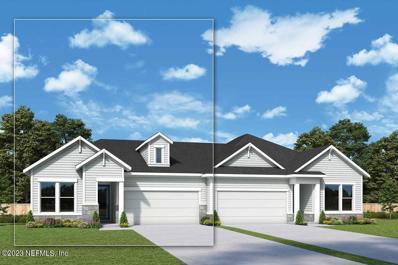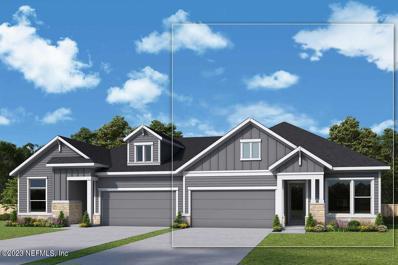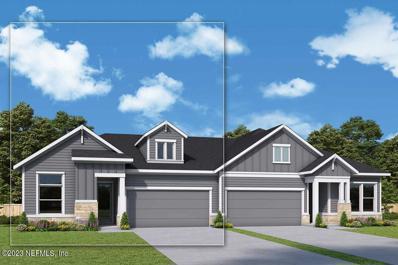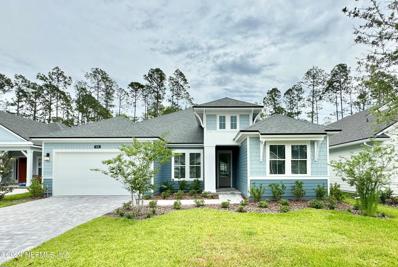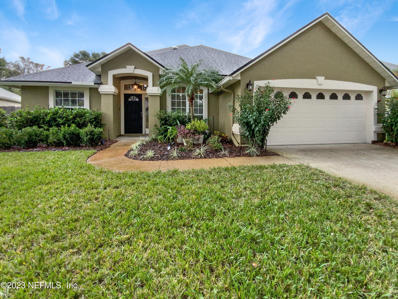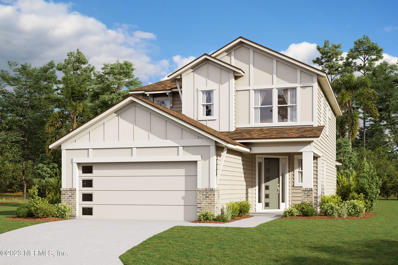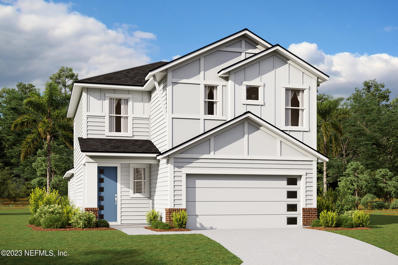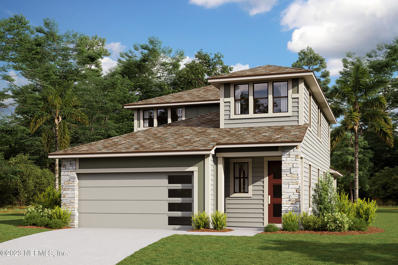Ponte Vedra FL Homes for Sale
$1,050,000
279 Palm Crest Drive Ponte Vedra, FL 32081
- Type:
- Single Family
- Sq.Ft.:
- n/a
- Status:
- Active
- Beds:
- 5
- Lot size:
- 0.2 Acres
- Year built:
- 2023
- Baths:
- 4.00
- MLS#:
- 2003952
- Subdivision:
- Palm Crest At Nocatee
ADDITIONAL INFORMATION
SELLERS OFFERING A $10,000 CREDIT TOWARDS BUYER CLOSING COSTS AND WILL INCLUDE THE KITCHEN REFRIGERATOR, WASHER AND DRYER FOR AN ACCEPTED FULL PRICE OFFER BEFORE MAY 20TH! Absolutely stunning, almost-new masterpiece built by Providence Homes in 2023. The Lafayette floor plan seamlessly blends timeless elegance with contemporary luxury. This 5-bedroom, 3.5-bath home spans 3,392 sq ft, offering the perfect combination of space and style. The expansive layout includes an Enclosed Study with french doors, a separate Dining Room, a Family Room, an upstairs loft, a Gourmet Kitchen with Café, a Butlers pantry with wine chiller, and a 2-Car Oversize Garage with additional space for Golf Cart Storage. The kitchen is elevated with luxurious upgrades such as Quartz countertops, 42'' upper kitchen cabinets with 18'' stacked upper cabinets, a GE Cafe Gas Cooktop, GE Energy Star appliances, & under cabinet lighting. Home includes Trane 16 SEER HVAC with variable Speed Air Handler, Conditioned Attic with Foam Insulation. Upgrades throughout the home include decorative trim, paver driveway, luxury vinyl plank flooring, upgraded light fixtures, window treatments, Gutters on the exterior, Palm trees and a Tesla Charger in the garage. Enjoy outdoor living in style with a covered patio with serene view of the preserve, a truly exquisite outdoor space. Enjoy Nocatee's lifestyle with access to Splash & Spray Waterparks, Seabrook community amenities (coming in Spring 2024) and more!
- Type:
- Townhouse
- Sq.Ft.:
- n/a
- Status:
- Active
- Beds:
- 3
- Lot size:
- 0.14 Acres
- Year built:
- 2024
- Baths:
- 3.00
- MLS#:
- 2003720
- Subdivision:
- Crosswinds At Nocatee
ADDITIONAL INFORMATION
New Nocatee community, new Toll Brothers plan. The Woodlawn Elite features a front porch that enters into spacious foyer with oak stairs and open railing to 2nd floor. Primary and bedroom 2 on 1st floor. Open kitchen, dining and great room opens out to covered lanai. Toll's award winning designers have many upgraded interior selections. The luxury vinyl flooring through out the main living and primary make a statement. The gourmet kitchen offers quartz countertop, soft close upgraded cabinets with pot and pan drawer, gas 5 burner cooktop. The primary has free standing tub plus shower with large walk in closet that opens to the laundry room with sink and cabinet. Enjoy private lanai with the privacy wall and outdoor kitchen prep that overlooks preserve. Upstairs is retreat with bedroom, full bath and spacious loft. Enjoy the Nocatee lifestyle and amenities. Visit the West End at Town Center model home for information
- Type:
- Townhouse
- Sq.Ft.:
- n/a
- Status:
- Active
- Beds:
- 2
- Lot size:
- 0.12 Acres
- Year built:
- 2024
- Baths:
- 2.00
- MLS#:
- 2003695
- Subdivision:
- Crosswinds At Nocatee
ADDITIONAL INFORMATION
New community, new plan by Toll Brothers, The Woodlawn. Enter the spacious foyer from front porch. Flex room off foyer, perfect for office. Open kitchen, casual dining and great room. Primary and great room have tray ceilings. Popular feature with door from primary closet into laundry room with sink and cabinet. Award winning designers have beautiful interior with many upgrades for cabinets, gourmet kitchen, flooring , quartz countertops. Very private covered lanai with privacy wall. Gas stub out for your grill makes perfect entertaining overlooking preserve. Enjoy all the amenities and lifestyle of Nocatee.
- Type:
- Townhouse
- Sq.Ft.:
- n/a
- Status:
- Active
- Beds:
- 4
- Lot size:
- 0.14 Acres
- Year built:
- 2024
- Baths:
- 3.00
- MLS#:
- 2003690
- Subdivision:
- Crosswinds At Nocatee
ADDITIONAL INFORMATION
New community in Nocatee for Toll Brothers Luxury Villas.Toll Brothers features the Egret Elite in popular West End Community of Nocatee. This home features many windows to give light and airy feeling indoors. Spacious gourmet kitchen, dining and great room opens out to covered lanai. Florida outdoor living at its best, ready for gas grill. Gourmet kitchen provides quartz countertops, tower microwave and oven, soft close cabinets. Beautiful interior selections by Toll Designers. Backyard can be fenced for pet or family. Convenient to shopping, dining and Nocatee amenities.
- Type:
- Townhouse
- Sq.Ft.:
- n/a
- Status:
- Active
- Beds:
- 3
- Lot size:
- 0.14 Acres
- Year built:
- 2024
- Baths:
- 2.00
- MLS#:
- 2003668
- Subdivision:
- Crosswinds At Nocatee
ADDITIONAL INFORMATION
New community of Crosswinds. Homes back up to preserve. Toll Brothers presents the Egret plan. Convenient one-story living. Gourmet kitchen features quartz countertops, 42-inch soft close cabinets, tower microwave/oven, pot and pan drawer. Large open kitchen, dining and great room is perfect for entertaining. Opens out to covered lanai with gas stub out for grill to enjoy Florida outdoor living at its best. Many windows give the home a light and airy feel. Luxury bath completes the owners retreat on the first floor. Bedrooms 2 and 3 are spacious. Guest bath has double vanities. There is a special niche that works for a small office or more storage. Beautiful designer upgrades, cabinets, countertops, flooring and tiles, by our award winning Designers. Home estimated completion early summer. Location near US 1 entrance, great for lunch in St. Augustine. This is a 150 ft. homesite so easy for splash pool. Don't miss out. Enjoy Nocatee lifestyle.
- Type:
- Single Family
- Sq.Ft.:
- n/a
- Status:
- Active
- Beds:
- 3
- Year built:
- 2024
- Baths:
- 2.00
- MLS#:
- 2003518
- Subdivision:
- Crosswinds At Nocatee
ADDITIONAL INFORMATION
The beautiful and spacious Lynelle floor plan by David Weekley Homes has a simplistic and well balanced layout with 3 bedrooms and 2 full bathrooms. Immerse yourself into an open concept and modern design, this wonderful Lynelle offers a fabulous space to gather the family around kitchen's island to enjoy delectable treats and celebrate special achievements. Your open family and dining rooms are surrounded by big, energy-efficient windows to maximize your natural light throughout. Relax at the end of each day in your deluxe Owner's Retreat, complete with a fabulous Super Shower. Your Owner's bathroom and large walk-in closet are created to impress!
- Type:
- Single Family
- Sq.Ft.:
- n/a
- Status:
- Active
- Beds:
- 3
- Year built:
- 2024
- Baths:
- 3.00
- MLS#:
- 2003524
- Subdivision:
- Crosswinds At Nocatee
ADDITIONAL INFORMATION
Build your family's future with the timeless comforts and top-quality craftsmanship that makes The Seahorse by David Weekley Homes an amazing single-family floor plan. Growing minds and unique decorative styles will have a superb place to call their own in the spacious guest bedrooms on the second floor. The upstairs retreat offers sprawling possibilities for all your family's casual gathering needs. A lanai and Sunroom present additional opportunities to enjoy one another's company or individual pursuits. Begin and end each day in the perfect paradise of your Owner's Retreat, which features a pamper-ready bathroom and spacious walk-in closet. Sunlight, boundless lifestyle potential, and an easy, welcoming layout make the open-concept living space an everyday delight. The dynamic kitchen is optimized to support solo chefs and family cooking adventures!
- Type:
- Single Family
- Sq.Ft.:
- n/a
- Status:
- Active
- Beds:
- 2
- Lot size:
- 0.1 Acres
- Year built:
- 2021
- Baths:
- 2.00
- MLS#:
- 2003394
- Subdivision:
- Del Webb Nocatee
ADDITIONAL INFORMATION
Priced to SELL. Best value & lowest price in Nocatee! Living is easy in this beautifully designed home located in sought after Del Webb Nocatee, a gated 55+ Active Community. Just 2 years new with loads of upgrades including LVP flooring & crown molding thruout, soft close white 42'' kitchen cabinets with coastal backsplash & quartz countertops. Upgraded gas range & refrigerator included. Plantation shutters everywhere except shades in bedrooms & roller shades on the lovely screened/pavered back patio overlooking the roomy fenced in yard that the association maintains. In addition to the beautifully appointed 2 bedrooms there's a den with glass French doors. All interior doors have been upgraded as well as all lighting & fans through out. This community offers a large and coastal designed club house with dining indoors & out, fitness center, 2 pools, pickleball & tennis courts. Oversized sidewalks throughout to enjoy biking and walking/jogging. This one is a standout - don't miss it
- Type:
- Single Family
- Sq.Ft.:
- n/a
- Status:
- Active
- Beds:
- 2
- Year built:
- 2019
- Baths:
- 2.00
- MLS#:
- 2003169
- Subdivision:
- Del Webb Ponte Vedra
ADDITIONAL INFORMATION
Priced to Sell! Immaculately maintained 2 bedroom 2 bath home. Beautiful Gated, 55+ Del Webb Community in Ponte Vedra. Whether you make this home yours all year long or make it your vacation home, you will love the comfort & convenience of the community & it's amenities. Beautiful glass entry front door opens to the Gathering Room & Dining Room. Large kitchen w/all of the upgrades you would expect. White upgraded cabinets, granite counter tops, tile backsplash, Whirlpool Stainless Appliances & breakfast nook. Gathering Room w/3 tier glass sliders looks out to the screened lanai & a gorgeous water view. The sunsets are amazing! Wood look tile in all rooms except the Bedrooms. Master Bedroom w/ large walk-in closet, double vanity & large shower. Inside laundry room, lots of closets for storage & a 2 car garage. All appliances stay including the washer & dryer. Don't miss the opportunity to own in this sought after Ponte Vedra Community. Close to the beaches, dining & shopping
$2,099,900
200 Breakline Drive Ponte Vedra, FL 32081
- Type:
- Single Family
- Sq.Ft.:
- n/a
- Status:
- Active
- Beds:
- 5
- Lot size:
- 0.29 Acres
- Year built:
- 2022
- Baths:
- 5.00
- MLS#:
- 2002423
- Subdivision:
- Settlers Landing
ADDITIONAL INFORMATION
Experience the height of opulence at 200 Breakline Dr in Ponte Vedra- an exceptional custom-built masterpiece by ICI Builders. Nestled within the Settler's Landing neighborhood of Nocatee, experience the privacy on one of the largest lots in ALL of Nocatee-your own retreat! Upon entering the foyer, marvel at the breathtaking views through floor-to-ceiling windows, drawing your gaze to the sparkling pool and the tree-lined waterfront. The main floor welcomes you with an open layout, featuring a sprawling kitchen overlooking the family room, a formal dining area, and a casual breakfast space. The seamless fusion of indoor and outdoor living is highlighted by the cathedral ceilings in the living room, enhancing the expansive open floor plan that defines this residence. A generously sized covered lanai, complete with a summer kitchen, provides ample space for entertaining. The primary bedroom, conveniently situated on the main floor, boasts dual closets and a luxurious spa-like sanctuary ensuring unparalleled comfort and privacy. Indulge in a lavish bath, a zero-entry large enclosed shower, and separate vanities. Downstairs offers a plethora of entertainment options, including a bonus room/study/retreat adjacent to the billiards room, and a dedicated wine/bar room for serving up your favorite beverages. Upstairs unfolds with four guest rooms, two full bathrooms, and an oversized bonus game room - an ideal space for movie watching, teen hangouts, and game nights! This home is loaded with upgrades, such as upgraded custom accent woodwork throughout the home, exterior color-changing lighting, a hard-wired Habitech security system, cove crown molding, luxury vinyl plank flooring throughout the main floor, upgraded sink and cabinets in the laundry room, and finished garage floors. For a comprehensive list of upgrades, please refer to the documents section. Welcome to unparalleled luxury living!
- Type:
- Single Family
- Sq.Ft.:
- n/a
- Status:
- Active
- Beds:
- 3
- Lot size:
- 0.14 Acres
- Year built:
- 2019
- Baths:
- 2.00
- MLS#:
- 2000969
- Subdivision:
- Daniel Park At Town Center
ADDITIONAL INFORMATION
Ideal for those seeking a yard with minimal upkeep yet craving easy access to all the excitement! Embrace low maintenance living w/this gorgeous coastal home in Daniel Park @ Noc Town Center! Perfectly located for convenience & just steps away from incredible restaurants, shopping, + top-notch Nocatee amenities, including Spray & Splash Park. Situated on a corner lot & fully fenced. Versatile layout: 3 bdrms, 2 baths,+ flex room w/French doors, all on 1 level! Flex room makes a great playroom, office, or guest room. The open layout + tons of natural light make this the perfect home for entertaining. Primary bedroom is a dream w/a spa-like ensuite, a spacious walk-in closet w/custom built ins! Oversized 2 car garage offers full attic access + a built-in ladder allowing for plenty of extra storage. Other upgrades include tile throughout (NO carpet!), custom lighting, a water softener, 8 ft doors, shiplap accents on the kitchen island, & so much more! 336 Daniel Park is move in ready Enjoy living like you are on vacation 365 days a year! As a Nocatee resident, you will enjoy a fantastic lifestyle that includes Splash Water Park, Greenway Trails, planned Community Events and two Intracoastal Kayak Launches. In addition, Nocatee recently opened new amenities including new water slides and an adult pool!
- Type:
- Single Family
- Sq.Ft.:
- n/a
- Status:
- Active
- Beds:
- 2
- Lot size:
- 0.1 Acres
- Year built:
- 2020
- Baths:
- 2.00
- MLS#:
- 2001768
- Subdivision:
- Del Webb Nocatee
ADDITIONAL INFORMATION
Immaculate nearly new home in Del Webb Ponte Vedra, 55 and older community. Ellenwood Floorplan. This 2 bedroom 2 bath + flex room Villa home is truly Lock 'n Leave. All your yardwork is maintained by association. Open floor plan w/wood look laminate floors. Gourmet kitchen with gas stove, granite counters large island, farm sink, upgraded cabinets, large island. Master suite has a large walk in closet and glass front shower + double sink vanity. Pavered lanai is extended & fully screened overlooking backyard. Garage is oversized w/4ft. extension and has flooring that has been treated. Wonderful Del Webb ammenities including beautiful clubhouse w/game room, ballroom/event room, grand hall, bar/grill & more. Outside enjoy pickle ball, tennis & bocce ball courts, fitness center & 2 pools. The community's lush landscaping and walking trails are the best in Nocatee! Bring your golf cart and start enjoying the Nocatee lifestyle today! Why take the time to build!
- Type:
- Single Family
- Sq.Ft.:
- n/a
- Status:
- Active
- Beds:
- 3
- Lot size:
- 0.23 Acres
- Year built:
- 2014
- Baths:
- 2.00
- MLS#:
- 2001045
- Subdivision:
- Del Webb Ponte Vedra
ADDITIONAL INFORMATION
Look at this PRICE IMPROVEMENT! Now offered at $649,900. Gorgeous 3 bed/flex room/2 bath/ADA home in Del Webb at Ponte Vedra 55+ community. This 2000 sq. ft. home overlooks a pond/preserve setting and is loaded with features. Built in Murphy bed stays. Refrigerator, stove, washer and dryer all stay. Kitchen offers granite counter tops and upgraded cabinets with pull out shelves. All windows upgraded from builder grade to Anderson windows. Electric Hurricane shutters in Dining and MBR, heavy duty reinforced garage door and solar attic fan added. Large Walk-in MBR shower & non slip coating on bathroom floors. Brand new Bryant HVAC system in 10/2023. Instant hot water feature and a water softener. New exterior paint in 2020. Landscape curbing, 5 inch baseboards, plantation shutters, crown molding and sink & cabinets in laundry. New Garbage disposal and microwave in 2021. Epoxy garage floor, 4 ft. garage extension. This is an ADA home with no step ups at all access points. Come enjoy the Del Webb lifestyle today. The $14.2M clubhouse is located close by and is loaded with amenities to meet your every need. Activities and Clubs include: Pickleball, Tennis (clay courts), Bocce Ball, swimming in the indoor and outdoor pools, relaxing in the hot tubs, Yoga, Water Fitness, exercise equipment, Fitness Classes, billiards, Canasta, Poker, Bridge, Bunco, Mah Jongg, Pinochle/Euchre Club, dance instruction, acting/dancing/singing in the Performing Arts Club, Travel Club, Photography Club, Musician's Forum, Bible Study, Shalom Club, ceramics, beading, Book Club, Bid Whist, Apple Users Group, Dinner Club, Garden Club, Men's Club, Women's Club, Fun and Friendship Club, pool volleyball, Sausage Making Club, Stitchers Club, Ping Pong, Wine Club and Writer's Group. You can participate in as much or as little as your desire. Friends, fun, activities, social events and a healthy active adult lifestyle can be yours today in Del Webb at Ponte Vedra. This neighborhood is a short 10 minute drive to the beach and nearby restaurants and shopping. Nocatee Splash and Spray Parks, pools and other amenities are included with Del Webb ownership. Let's make Del Webb your home so you can start enjoying this active adult lifestyle now.
- Type:
- Townhouse
- Sq.Ft.:
- n/a
- Status:
- Active
- Beds:
- 3
- Year built:
- 2024
- Baths:
- 2.00
- MLS#:
- 2000984
- Subdivision:
- Crosswinds At Nocatee
ADDITIONAL INFORMATION
Our light and bright Summerside plan is both inviting and functional. This stunning paired villa, located on the preserve, boasts 3 bedrooms, 2 baths, and over 1,600 sqft. The gourmet kitchen with designer hood and built in microwave and oven steals the show. 8ft sliders open up the dining room with natural light and a view of the backyard preserve. The owner's retreat offers a private feel with it's own ensuite bath including a super shower, double vanity, and large closet.
- Type:
- Townhouse
- Sq.Ft.:
- n/a
- Status:
- Active
- Beds:
- 2
- Year built:
- 2024
- Baths:
- 2.00
- MLS#:
- 2000978
- Subdivision:
- Crosswinds At Nocatee
ADDITIONAL INFORMATION
Our bright and airy Summerside plan is both inviting and functional. This stunning paired villa, located on the preserve, boasts 2 bedrooms, 2 baths, open study and over 1,600 sqft. The gourmet kitchen with designer hood and built in microwave and oven steals the show. An open study makes the perfect area for a home office or play room. The double set of 8ft sliders opens up the family and dining rooms with tons of natural light. The owner's retreat offers a private feel with it's own ensuite bath including a super shower, double vanity, and large closet.
- Type:
- Single Family
- Sq.Ft.:
- n/a
- Status:
- Active
- Beds:
- 2
- Lot size:
- 0.09 Acres
- Year built:
- 2022
- Baths:
- 2.00
- MLS#:
- 2000495
- Subdivision:
- Del Webb Nocatee
ADDITIONAL INFORMATION
QUICK CLOSE AVAILABLE. CAN CLOSE IN 15 DAYS! ALL OFFERS CONSIDERED. Why wait to build when you can have this highly upgraded Del Webb Nocatee home now! Located in the newest 55+ community in the most desirable community in NE Florida, you have this beautiful patio home. The in ceiling, 5 speaker surround sound, the receiver, all appliances, and the window treatments are included. The home has stunning, engineered wood flooring and 5'' baseboards throughout, tasteful coastal paint colors, a sealed ''Shark Coating'' garage floor, upgraded lighting and mirrors, glass doors on the 3rd room/office, and pavers on the driveway, walkway and the screened in back patio! There is upgraded quartz countertops in the kitchen and bathrooms along with tile backsplash in the kitchen. No expense was spared when building this home! Continue reading for additional details on the community. You have access to the incredible waterpark style amenities that Nocatee has along with private amenities including a cafe in Del Webb Nocatee. $60 additional HOA is a prepaid cafe credit! All this along with NO EXTERIOR MAINTENANCE. The lawn, watering, hedges, mulch, outside structure, etc. are all covered!
- Type:
- Townhouse
- Sq.Ft.:
- n/a
- Status:
- Active
- Beds:
- 2
- Year built:
- 2024
- Baths:
- 2.00
- MLS#:
- 2000205
- Subdivision:
- Crosswinds At Nocatee
ADDITIONAL INFORMATION
Located on the private preserve our Sunbeam paired villa is sure to offer you an oasis right at home. With over 1,700 sqft, 2 bedrooms, a study, and 2 baths, this plan is wonderful place to call home. The study is enclosed with french doors making it the perfect private home office, play room, or convertible guest space. The gourmet kitchen overlooks the family and dining rooms, which is ideal for entertaining or spending time with family. The owner's retreat boasts a loveoly ensuite bath with super shower, double vanity, and oversized closet.
- Type:
- Townhouse
- Sq.Ft.:
- n/a
- Status:
- Active
- Beds:
- 3
- Year built:
- 2024
- Baths:
- 2.00
- MLS#:
- 2000202
- Subdivision:
- Crosswinds At Nocatee
ADDITIONAL INFORMATION
Our bright and airy Summerside plan is both inviting and functional. This stunning paired villa, located on the preserve, boasts 3 bedrooms, 2 baths, and over 1,600 sqft. The gourmet kitchen with designer hood and built in microwave and oven steals the show. The double set of 8ft sliders opens up the family and dining rooms with tons of natural light. The owner's retreat offers a private feel with it's own ensuite bath including a super shower, double vanity, and large closet
- Type:
- Townhouse
- Sq.Ft.:
- n/a
- Status:
- Active
- Beds:
- 2
- Year built:
- 2024
- Baths:
- 2.00
- MLS#:
- 2000067
- Subdivision:
- Crosswinds At Nocatee
ADDITIONAL INFORMATION
Luxury meets comfort and affordability in our new Sunbeam floorplan. This stunning paired villa boasts 2 bedrooms, 2 baths, a study, and over 1,700 square feet! The Private home office is versatile and functional for those that work from home or need an extra flexspace. The focal point of this plan is the gourmet kitchen that over looks the dining and family room. The private lanai offers a stunning preserve view. Upgrade design features like the tray ceiling in the owner's retreat and sliding glass doors at the dining give this home a designer's touch. The Sunbeam is both spacious and cozy and is sure to feel like home!
- Type:
- Townhouse
- Sq.Ft.:
- n/a
- Status:
- Active
- Beds:
- 3
- Year built:
- 2024
- Baths:
- 2.00
- MLS#:
- 2000079
- Subdivision:
- Crosswinds At Nocatee
ADDITIONAL INFORMATION
Luxury meets comfort and affordability in our new Sunbeam floorplan. This stunning paired villa boasts 3 bedrooms, 2 baths, and over 1,700 square feet! The gourmet kitchen is the perfect spot for family time or entertaining during the holiday season. The private lanai overlooks a stunning preserve view. Upgrade design features like the tray ceiling in the owner's retreat and sliding glass doors at the dining give this home a designer's touch. The Sunbeam is both spacious and cozy and is sure to feel like home!
$1,049,900
658 Palm Crest Drive Ponte Vedra, FL 32081
- Type:
- Single Family
- Sq.Ft.:
- n/a
- Status:
- Active
- Beds:
- 4
- Year built:
- 2024
- Baths:
- 4.00
- MLS#:
- 1260677
- Subdivision:
- Seabrook
ADDITIONAL INFORMATION
This home is one of the last few opportunities to purchase a Dostie Home in Palm Crest! Hurry before it's gone. You can move in over the summer and be settled before school starts! The Suwannee is a 1-story home with 2,914 square feet of living area, 4 bedrooms & 3.5 baths. The entry welcomes you to the foyer and home office, which qualifies as a bedroom if necessary. The gathering room & dining room are adjacent to the kitchen and covered lanai, while a comfort zone is conveniently located at the rear of the home. The master suite and large bath has two walk-in closets. A separate guest suite and bath are in a private wing of the house while two secondary bedrooms share hall bath. The family foyer and laundry room are located near the tandem garage.
- Type:
- Single Family
- Sq.Ft.:
- n/a
- Status:
- Active
- Beds:
- 4
- Year built:
- 2003
- Baths:
- 3.00
- MLS#:
- 1260420
- Subdivision:
- Walden Chase
ADDITIONAL INFORMATION
Welcome to this charming home featuring a cozy fireplace, enhancing the warm ambiance throughout. The natural color palette creates a soothing atmosphere, bringing the outdoors in. The kitchen boasts a center island perfect for meal preparation. The nice backsplash adds style and character to the space. The master bedroom offers a walk-in closet for all your storage needs. With additional rooms for flexible living space, you have the freedom to create the home of your dreams. The primary bathroom provides good under sink storage for your convenience. Step outside to a fenced-in backyard, ideal for privacy and security. Relax in the covered sitting area, enjoying the tranquil surroundings. Don't miss out on this incredible opportunity to make this house your forever home.
- Type:
- Single Family
- Sq.Ft.:
- n/a
- Status:
- Active
- Beds:
- 4
- Year built:
- 2024
- Baths:
- 3.00
- MLS#:
- 1259757
- Subdivision:
- Nocatee
ADDITIONAL INFORMATION
**Up to $40k Rate Buydown**See salesperson for details. New Crosswinds community across from Pine Island Academy. 100% Energy Star Certified Home built by Providence Homes! The Fanning features 4 bedrooms, 3 baths, one first floor bedroom, dining room, family room with 12x8 sliding glass doors open to cafe/kitchen and large covered patio. Second floor owners suite, 2 bedrooms and loft. Luxury plank flooring in main living areas, tile in wet areas, and carpet in the bedrooms. Gourmet Kitchen with Stainless steel appliances and quartz counters in the kitchen. April/May 2024 completion.
- Type:
- Single Family
- Sq.Ft.:
- n/a
- Status:
- Active
- Beds:
- 4
- Year built:
- 2024
- Baths:
- 4.00
- MLS#:
- 1259760
- Subdivision:
- Nocatee
ADDITIONAL INFORMATION
**Up to $40k Rate Buydown**See salesperson for details. New Crosswinds community across from Pine Island Academy. 100% Energy Star Certified Home built by Providence Homes! The Cypress features 4 bedrooms, 3.5 baths, and first floor owners suite. Family room with 12x8 sliding glass doors open to cafe/kitchen and large covered patio. Luxury plank flooring in main living areas, tile in wet areas, and carpet in the bedrooms. Gourmet Kitchen with Stainless steel appliances and quartz counters in the kitchen. April/May 2024 completion.
- Type:
- Single Family
- Sq.Ft.:
- n/a
- Status:
- Active
- Beds:
- 4
- Year built:
- 2024
- Baths:
- 3.00
- MLS#:
- 1259746
- Subdivision:
- Nocatee
ADDITIONAL INFORMATION
**Up to $40k Rate Buydown**See salesperson for details. New Crosswinds community across from Pine Island Academy. 100% Energy Star Certified Home built by Providence Homes! The Hernando features 4 bedrooms, 2.5 baths, and first floor owners suite with bay window. Family room with 12x8 sliding glass doors open to cafe/kitchen and large covered patio. Luxury plank flooring in main living areas, tile in wet areas, and carpet in the bedrooms. Gourmet Kitchen with Stainless steel appliances and quartz counters in the kitchen. April/May 2024 completion.

Ponte Vedra Real Estate
The median home value in Ponte Vedra, FL is $761,220. The national median home value is $219,700. The average price of homes sold in Ponte Vedra, FL is $761,220. Ponte Vedra real estate listings include condos, townhomes, and single family homes for sale. Commercial properties are also available. If you see a property you’re interested in, contact a Ponte Vedra real estate agent to arrange a tour today!
Ponte Vedra Weather
