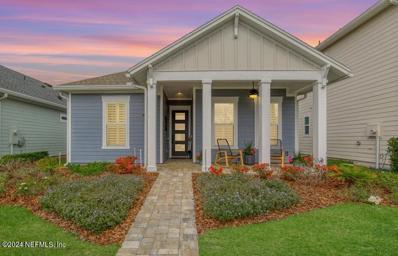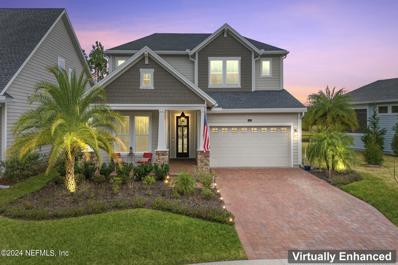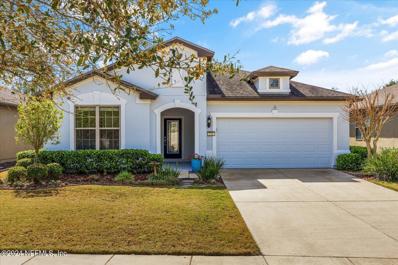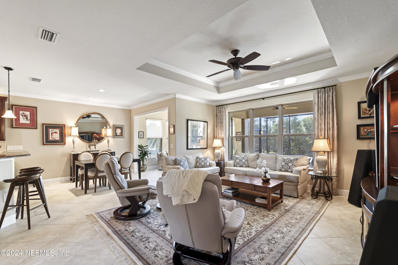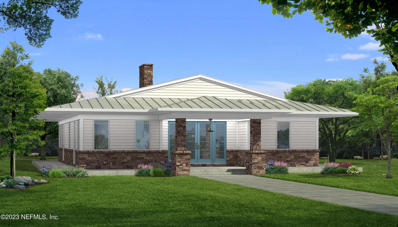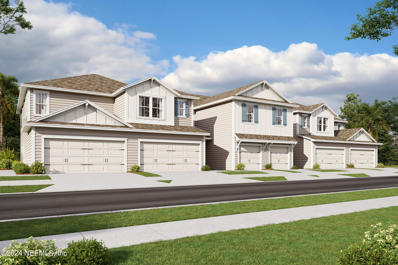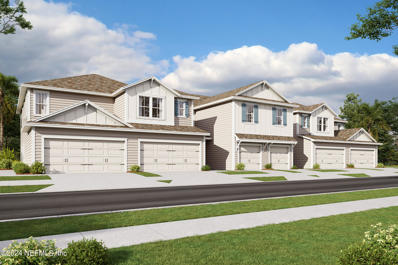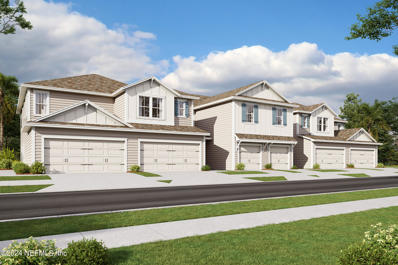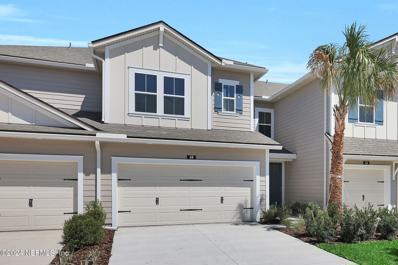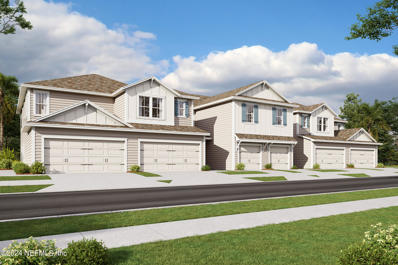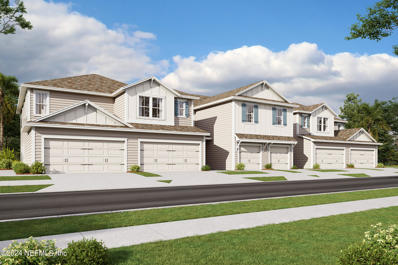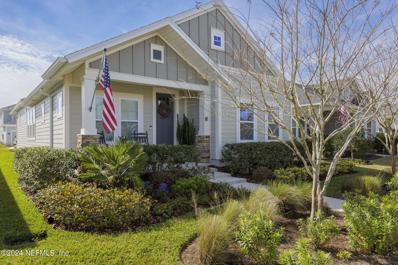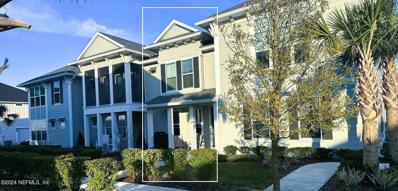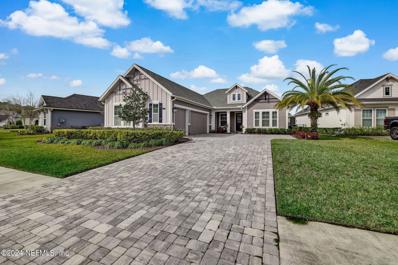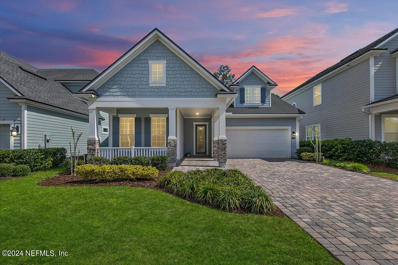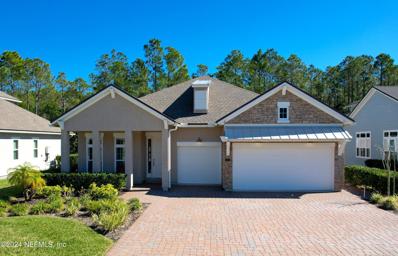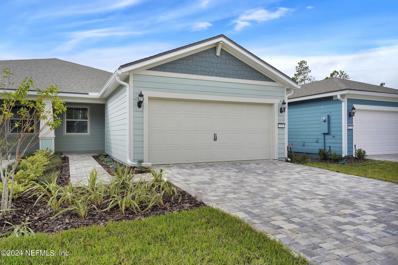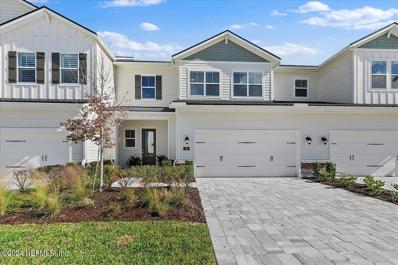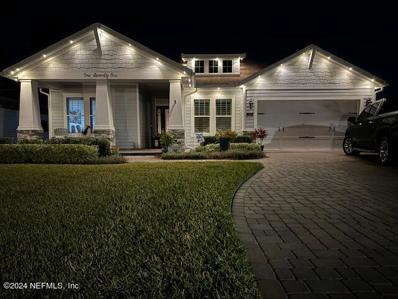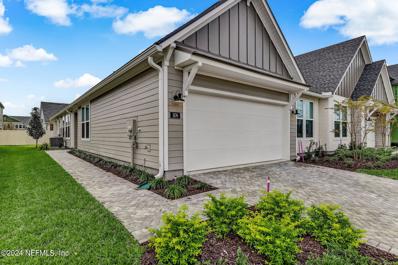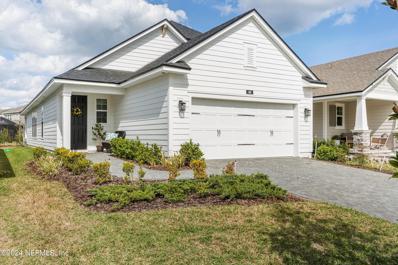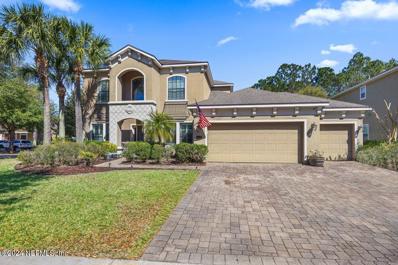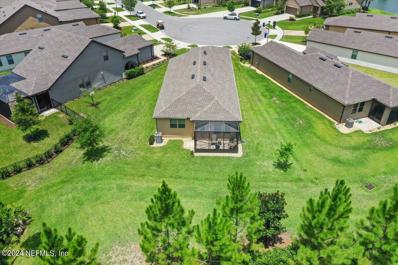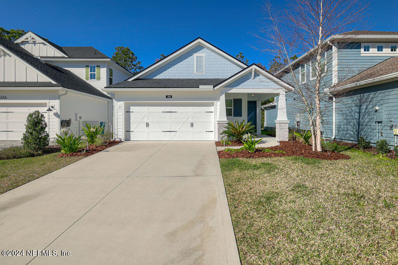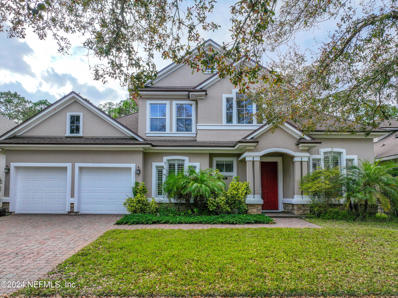Ponte Vedra FL Homes for Sale
- Type:
- Single Family
- Sq.Ft.:
- n/a
- Status:
- Active
- Beds:
- 2
- Lot size:
- 0.1 Acres
- Year built:
- 2021
- Baths:
- 2.00
- MLS#:
- 2010856
- Subdivision:
- West End At Town Center
ADDITIONAL INFORMATION
This adorable move-in ready beach cottage style home shows like a model. Built by David Weekley is in West End Town Center of Nocatee. Walk, bike or golf cart to shopping at Nocatee's Town Center or the grand Nocatee amenities of Splash and Spray waterparks. Home features: beautiful wood-grain tile floors throughout home, 10ft ceilings, plantation shutters, upgraded light fixtures, 9 ft kitchen island, kitchen tile backsplash, 42'' kitchen cabinets, SS Appliances, tray ceiling with wood beams in master bedroom, 8 ft shaker style doors, decorative wall features in living room and guest bedroom, 2-car garage, screened lanai with brick pavers, natural gas community, bronze faucet hardware, water softener, epoxy floors garage, and paver driveway. The master bathroom has a walk-in shower with frameless glass shower enclosure, decorative hand-laid ceramic wall tile, dual undermount sinks, and custom mirrors. Home is located next to the West End Community Park that includes children play areas & separate fenced dog sections. Many decorative items and furnishings throughout are included with the home, excluding select personal items. Enjoy the Nocatee lifestyle with its amazing amenities and the beaches just minutes away!!
- Type:
- Single Family
- Sq.Ft.:
- 3,736
- Status:
- Active
- Beds:
- 4
- Lot size:
- 0.16 Acres
- Year built:
- 2020
- Baths:
- 3.00
- MLS#:
- 2009391
- Subdivision:
- Freedom Landing At Crosswater
ADDITIONAL INFORMATION
This 4-bedroom, 3-bathroom David Weekly Boswell home in Nocatee is a dream! With 2,729 square feet of living space situated on a waterfront cul-de-sac lot, it offers both space and tranquility. The location within Freedom Landing is 3 miles to the Nocatee Town Center and is less than 2 miles from Pine Island Academy. The beautiful new glass front door sets the tone for the elegance within. It is the additional upgrades in this home that elevate its appeal and functionality: French doors leading to a large study provide a quiet space for work or relaxation, and crown molding adorns the main living areas, complementing the easy-to-care-for luxury vinyl plank flooring. The kitchen is a highlight, featuring granite countertops, a ceramic farmhouse sink, five-burner gas stove, convection microwave oven, wine fridge and wine rack, walk-in pantry, and upgraded cabinets. It truly is an entertainer's dream, offering both style and practicality. Open House Sunday, 4/7, 1:00 - 3:00 pm The primary bedroom has a view of the water, an upgraded tray ceiling that adds an elegant touch, a beautiful barn door leading to the ensuite bathroom, which features a walk-in shower with rain shower head, granite countertops, and a walk-in closet with built-ins. Upstairs, a large flex space offers versatile usage options, while two large bedrooms with walk-in closets provide comfort and privacy for family members or guests, and the ample bathroom ensures convenience for everyone sharing the space. The open floor plan and beautiful view of the water from the kitchen, family room, and dining room enhances the sense of space and flow. The extended screened lanai provides a serene space to savor your morning coffee while taking in the sunrise or winding down after a long day. Lanai ceiling fans offer a nice breeze for those warm summer nights. The extended paver driveway enhances the beauty of the home. However, practical features abound in this home as well. There is an abundance of extra storage, with an area under the staircase downstairs, and hidden storage upstairs with additional attic space. The drop zone at the entry from the garage is a practical feature that provides a designated area for storing everyday essentials such as keys, bags, coats, and shoes, helping to keep the main living area organized and clutter-free. Additionally, having the laundry room set apart from the main living area adds convenience and minimizes noise disruption, allowing for more efficient laundry tasks without disturbing activities in the rest of the house. There are gutters for enhanced drainage, and a soft water system with a whole house filter for improved water quality throughout the home. The garage features an epoxy floor and permanent storage shelves, maximizing organization and functionality. Overall, this home combines stylish upgrades with practical features and a well-designed layout, making it a truly exceptional living space in the desirable Nocatee community!
- Type:
- Single Family
- Sq.Ft.:
- n/a
- Status:
- Active
- Beds:
- 2
- Lot size:
- 0.15 Acres
- Year built:
- 2016
- Baths:
- 2.00
- MLS#:
- 2011686
- Subdivision:
- Del Webb Ponte Vedra
ADDITIONAL INFORMATION
Live your Best Life in this Right Size Home located in the highly sought after 55+ Community Del Webb Ponte Vedra in Nocatee. The Abbyville Floorplan is a simple 2/2 + Office with an open concept for easy living and entertaining. This home boast simple design features, expansive storage, screen lanai with expanded paver and fenced backyard. Home includes Appliances, Washer/Dryer, Murphy Bed, Bookcases and Desk in Flex Room all convey. Enjoy the expansive activities at the Anastasia Clubhouse to include a Cafe, Billards, Indoor Heated Pool, Spa, sauna, steam room, Fitness room, Outdoor pool, tennis courts, bocce and of course Pickleball! Drive your golf cart throughout the Nocatee community for shopping, restaurants, medical care and entertainment. Less than 10 miles to your toes in the sand at the Beach, nature trails and fishing and bird watching. Home Warranty by 2-10 up to $620.00 included in purchase with accepted offer by 4/31/24.
- Type:
- Single Family
- Sq.Ft.:
- n/a
- Status:
- Active
- Beds:
- 2
- Lot size:
- 0.18 Acres
- Year built:
- 2014
- Baths:
- 2.00
- MLS#:
- 2010867
- Subdivision:
- Del Webb Ponte Vedra
ADDITIONAL INFORMATION
Look no further for your private oasis in Riverwood at Del Webb Ponte Vedra! This stunning two bedroom, two bath home with an office and sunroom offers a cul-de-sac location and breathtaking views of the lush, landscaped property. Enjoy single story living in this esteemed gated community, where indoor and outdoor swimming, tennis, bocce ball, walking paths, and a plethora of activities await. With tray ceilings, security system, water filtration system, and access to clubhouse via golf cart, this home provides the luxurious lifestyle you deserve. Want to add golf and private beach access to your day? Seller has a ''no wait'' membership at the prestigious Sawgrass Country Club available. This would be a separate purchase from the sale of the home. (Must be approved by the board). Ask for more details. You can have it all!
$1,099,900
146 Renoir Boulevard Ponte Vedra, FL 32081
- Type:
- Single Family
- Sq.Ft.:
- n/a
- Status:
- Active
- Beds:
- 3
- Year built:
- 2024
- Baths:
- 3.00
- MLS#:
- 1259272
- Subdivision:
- Hilden
ADDITIONAL INFORMATION
No Need To Look At Condominiums And Townhomes Or Single Family Home Re-Sale's. Build This Brand Spanking New 3 Bed & 3 Bath Plus An Office Frontier Home (or floor plan of your choice) Surrounded By 38 Acres Of Pristine Florida Woodlands! Located On The Edge Of A Family Friendly Neighborhood. Imagine Living Where There Are No HOA or CDD Fees. Your New Home Features A 3 Car Garage, LVT Plank Flooring, Quartz Kitchen Tops & Stainless Steel Appliances. Exterior Benefits To The Home Include Termite & Water Proof Hardee Panel Siding, 40 Year Architectural Shingle Roof, Rust Proof Vinyl Windows, Fully Sodded Yard W/ Irrigation System & 2-10 Home Buyers Warranty! Home Is Located Extremely Close To ''A'' Rated St. Johns County Schools, Perfectly Situated Close To I-95, Beaches and St. Augustine.
- Type:
- Townhouse
- Sq.Ft.:
- n/a
- Status:
- Active
- Beds:
- 3
- Year built:
- 2024
- Baths:
- 3.00
- MLS#:
- 2011510
- Subdivision:
- Woodland Park At Nocatee
ADDITIONAL INFORMATION
**Up to $20k towards closing costs, prepaids and rate buydown** See salesperson for details. Woodland Park Townhomes. 100% Energy Star and Indoor airPlus Certified Homes built by Providence Homes! The Dogwood features 3 bedrooms and 2.5 baths with a one car garage. For a limited time, including washer, dryer, refrigerator and blinds.
- Type:
- Townhouse
- Sq.Ft.:
- n/a
- Status:
- Active
- Beds:
- 4
- Year built:
- 2024
- Baths:
- 4.00
- MLS#:
- 2011531
- Subdivision:
- Woodland Park At Nocatee
ADDITIONAL INFORMATION
**Up to $20k towards closing costs, prepaids and rate buydown** See salesperson for details. Woodland Park Townhomes. 100% Energy Star and Indoor airPlus Certified Homes built by Providence Homes! The Laurel features 4 bedrooms and 3.5 baths with a 2 car garage. For a limited time, including washer, dryer, refrigerator and blinds.
- Type:
- Townhouse
- Sq.Ft.:
- n/a
- Status:
- Active
- Beds:
- 4
- Year built:
- 2024
- Baths:
- 4.00
- MLS#:
- 2011529
- Subdivision:
- Woodland Park At Nocatee
ADDITIONAL INFORMATION
**Up to $20k towards closing costs, prepaids and rate buydown** See salesperson for details. Woodland Park Townhomes. 100% Energy Star and Indoor airPlus Certified Homes built by Providence Homes! The Laurel features 4 bedrooms and 3.5 baths with a 2 car garage. For a limited time, including washer, dryer, refrigerator and blinds.
- Type:
- Townhouse
- Sq.Ft.:
- n/a
- Status:
- Active
- Beds:
- 4
- Year built:
- 2024
- Baths:
- 4.00
- MLS#:
- 2011524
- Subdivision:
- Woodland Park At Nocatee
ADDITIONAL INFORMATION
**Up to $20k towards closing costs, prepaids and rate buydown** See salesperson for details. Woodland Park Townhomes. 100% Energy Star and Indoor airPlus Certified Homes built by Providence Homes! The Laurel features 4 bedrooms and 3.5 baths with a 2 car garage. For a limited time, including washer, dryer, refrigerator and blinds.
- Type:
- Townhouse
- Sq.Ft.:
- n/a
- Status:
- Active
- Beds:
- 3
- Year built:
- 2024
- Baths:
- 3.00
- MLS#:
- 2011514
- Subdivision:
- Woodland Park At Nocatee
ADDITIONAL INFORMATION
**Up to $20k towards closing costs, prepaids and rate buydown** See salesperson for details. Woodland Park Townhomes. 100% Energy Star and Indoor airPlus Certified Homes built by Providence Homes! The Dogwood features 3 bedrooms and 2.5 baths with a one car garage. For a limited time, including washer, dryer, refrigerator and blinds.
- Type:
- Townhouse
- Sq.Ft.:
- n/a
- Status:
- Active
- Beds:
- 4
- Year built:
- 2024
- Baths:
- 3.00
- MLS#:
- 2011551
- Subdivision:
- Woodland Park At Nocatee
ADDITIONAL INFORMATION
**Up to $20k towards closing costs, prepaids and rate buydown** See salesperson for details. Woodland Park Townhomes. 100% Energy Star and Indoor airPlus Certified Homes built by Providence Homes! The Holly is the end unit featuring 4 bedrooms and 3 baths with a 2 car garage. For a limited time, including washer, dryer, refrigerator and blinds.
$579,000
28 Donahue Way Ponte Vedra, FL 32081
Open House:
Saturday, 4/27 12:00-2:00PM
- Type:
- Single Family
- Sq.Ft.:
- n/a
- Status:
- Active
- Beds:
- 3
- Lot size:
- 0.09 Acres
- Year built:
- 2019
- Baths:
- 2.00
- MLS#:
- 2011251
- Subdivision:
- Daniel Park At Town Center
ADDITIONAL INFORMATION
Find out what the Nocatee lifestyle is all about at 28 Donahue Way! Nestled in a pocket park in Nocatee Town Center, 28 Donahue boasts 3 bedrooms with carpet, 2 bathrooms, a kitchen with upgraded quartz countertops, a home office with natural lighting and a shiplap accent wall, a garage with pull-down attic access storage, upgraded paint on all the walls, and more! Embrace the Florida life on your front porch as you overlook a quaint, quiet park or escape to the back to relax or garden. 28 Donahue is the perfect location-walk to Publix and local restaurants, bike the miles of Greenway trails, or take a quick golf cart ride to Splash and Spray water parks! Enjoy all of Nocatee's top-notch amenities or make the short drive to the beach! This is truly living the Florida life! Nocatee Residents enjoy a fantastic Lifestyle that includes world-class Water Parks, beautiful Greenway Trails, Planned Community Events, and an Intracoastal Kayak Launch. This community is also home to several tranquil green spaces, pools, dog parks, playgrounds, shopping, and more all accessible by golf cart and bikes. Opportunities for outdoor recreation and fitness are plentiful at Nocatee with its fitness center, heated lap pool, pickleball courts, tennis courts, basketball courts, community fields, greenway trails, and other outdoor recreation spaces.
- Type:
- Townhouse
- Sq.Ft.:
- 1,635
- Status:
- Active
- Beds:
- 3
- Year built:
- 2022
- Baths:
- 3.00
- MLS#:
- 2011004
- Subdivision:
- West End At Town Center
ADDITIONAL INFORMATION
Discover NE Florida living at its finest in Nocatee's coveted Town Center West End.'' Maintenance Free Living'' and ''all appliances included''. The covered entry of this luxury townhome leads into the wonderful open floor plan. The foyer, living room, dining room, and kitchen all flow effortlessly into each other, creating the perfect open space for entertaining. A half bath is also located on the first floor for convenience. Upstairs, a loft offers a versatile second living space with views out the covered balcony. The master bedroom offers access to the private balcony. Also located upstairs are the laundry room and two secondary bedrooms. This recently constructed townhome is located in St. Johns County, the #1 rated school district in Florida Academy The Nocatee life style include all the amenities of nearby play grounds, water parks, soccer fields, tennis and pickle ball courts, Publix, and restaurants. All accessible by car, a short walk, or by golf cart.
$1,000,000
291 Deer Ridge Drive Ponte Vedra, FL 32081
- Type:
- Single Family
- Sq.Ft.:
- n/a
- Status:
- Active
- Beds:
- 4
- Lot size:
- 0.24 Acres
- Year built:
- 2018
- Baths:
- 3.00
- MLS#:
- 2004745
- Subdivision:
- Twenty Mile At Nocatee
ADDITIONAL INFORMATION
Exceptional Move-In Ready Luxury home in The Junction at Twenty Mile at Nocatee! This four bedroom home plus an executive office with expansive water views is sure to not disappoint! All on one level there are two bedrooms with a shared bath, one ensuite bedroom with a private bath and oversized Primary Suite with large walk-in closet, super-sized walk-in shower and boasts beautiful views of the pond out back. Enjoy Florida living at it's best on this spacious lanai. There is plenty of room to add a pool should you so desire! Located on a quiet cul-de-sac street with a walking path to the school! The tall ceilings and oversized rooms with an open kitchen is on everyones hot list! Hurry! This well- maintained home with a three-car courtyard garage will not last long!!!! It can be your New Home Sweet Home!
- Type:
- Single Family
- Sq.Ft.:
- n/a
- Status:
- Active
- Beds:
- 3
- Lot size:
- 0.16 Acres
- Year built:
- 2018
- Baths:
- 2.00
- MLS#:
- 2009540
- Subdivision:
- Coastal Oaks At Nocatee
ADDITIONAL INFORMATION
Breathe the fresh air & enjoy the immaculate landscaping with mature trees as you drive into the gated Coastal Oaks at Nocatee! Enjoy private amenities such as tennis & basketball courts, a clubhouse, pools, playgrounds & much more, in addition to the award-winning Nocatee lifestyle! This home is fresh, clean, & beckoning you to move right in! Recently painted top to bottom, professionally cleaned & with new vanities, this home truly shines! Light, bright & open - experience the preserve view the second you step though the front glass door. This open concept floor plan prominently features a chef's dream kitchen with stacked cabinets, quartz countertops, & a 15 foot long island - seating for 6+! Tile floors throughout have been professionally cleaned, & brand new carpet installed. Wood shelving, wainscoting, & crown molding make this home luxurious. Outside, enjoy a covered lanai with a serene wooded view! A 30' backyard has plenty of room to expand the patio or enjoy green space!
$975,000
377 Mahi Drive Ponte Vedra, FL 32081
Open House:
Saturday, 4/27 12:00-2:00PM
- Type:
- Single Family
- Sq.Ft.:
- n/a
- Status:
- Active
- Beds:
- 3
- Lot size:
- 0.23 Acres
- Year built:
- 2019
- Baths:
- 3.00
- MLS#:
- 2010671
- Subdivision:
- Coastal Oaks At Nocatee
ADDITIONAL INFORMATION
Come live the Nocatee lifestyle in the highly sought-after gated community of Coastal Oaks. The open floor plan creates a fluid living experience, allowing natural light to cascade through the home, creating a bright and welcoming atmosphere. This three-bedroom home offers a private office space, a dining room, three upgraded bathrooms, and bonus room with French doors all on one level. A state-of-the-art kitchen with modern Wolf, JennAir, and Sub-Zero appliances, oversized island, large pantry with built-in cabinetry, and a sleek design makes cooking and entertaining a joy. The spacious master retreat includes tray ceilings and his and her custom closets, while the bathroom boasts a large fully tiled walk-in shower and rainfall showerhead. Embrace the beauty of indoor-outdoor living with upgraded sliding glass doors that lead to a private covered lanai with a custom-built stone fireplace and preserve view, creating a seamless transition between the interior and exterior spaces. The home also includes a whole-house GENERATOR and water softener. It is in Flood Zone X, no flood insurance required. Whether you're entertaining guests, spending quality family time, or enjoying a peaceful evening alone, 377 Mahi is the perfect place to call home. From the high-end finishes inside (plantation shutters, travertine tiles, built-in closet systems) to the three car epoxied garage with a Tesla charger, this stunning Coastal Oaks home is not one to miss! Nocatee Residents enjoy a fantastic Lifestyle that includes world class Water Parks, beautiful Greenway Trails, Planned Community Events and an Intracoastal Kayak Launch. This community is also home to several tranquil greenspaces, pools, dog parks, playgrounds, shopping, and more all accessible by golf cart and bikes. Opportunities for outdoor recreation and fitness are plentiful at Nocatee with their fitness center, heated lap pool, pickleball courts, tennis courts, basketball courts, community fields, greenway trail, and other outdoor recreation space. The lifestyle at Coastal Oaks at Nocatee revolves around world-class amenities, including a Residents' Club featuring resort-style swimming pools and a 6,500-square-foot clubhouse with a catering kitchen, meeting room and fully equipped fitness center. The community has parks and trails, tennis courts, a basketball and volleyball court, a nature boardwalk, a children's playground and a softball and soccer field.
- Type:
- Single Family
- Sq.Ft.:
- n/a
- Status:
- Active
- Beds:
- 2
- Year built:
- 2024
- Baths:
- 2.00
- MLS#:
- 2010653
- Subdivision:
- Del Webb Nocatee
ADDITIONAL INFORMATION
This new construction Ellenwood floorplan is READY NOW and offers a beautiful Paved Driveway and Entryway into your home. Upon entry, greet friends and family in a formal Entryway and Foyer that leads into your beautiful Gourmet Kitchen with Prep Island, Café, upgraded 42'' Upper White Cabinets with Soft-Close, Hardware, Quartz Countertops and a KitchenAid Gas Range Microwave and Dishwasher. Make indoor/outdoor entertaining a breeze with a spacious Gathering Room with Sliding Glass Doors that lead outside to a Paved Covered Lanai. Find the additional space you need with a versatile Flex Room just off the Foyer that can be utilized as an In-Home Office or Library. The private Owner's Suite features a huge Walk-In Closet and beautiful Glass-Enclosed Shower with Built-In Bench! Come visit today!
- Type:
- Townhouse
- Sq.Ft.:
- n/a
- Status:
- Active
- Beds:
- 3
- Year built:
- 2022
- Baths:
- 3.00
- MLS#:
- 2010487
- Subdivision:
- Nocatee
ADDITIONAL INFORMATION
You've been waiting for the perfect low maintenance home in Nocatee, and it is finally here! With sunlight pouring in all the windows, a stunning lake view, designer selected lighting, and a first floor primary suite plus flex room, you will forget this is even a townhome! The stunning gourmet kitchen with quartz countertops offers plenty of room for cooking or entertaining! Love the decorated island! The great room features an oak LVP floor for low maintenance inside, too! Step outside to the extended paver patio and imagine beginning the day with the sunrise, then unwinding in the evenings! The primary suite has a stunning shower with basket weave flooring plus a spacious closet! The flex room downstairs offers doors for privacy. The two story foyer also showcases wood stairs with open rail, leading up to a spacious loft, 2 bedrooms & another full bathroom. So many options for this floor plan at an amazing price! Fresh paint & carpet makes this home nearly new: all it needs is you!
- Type:
- Single Family
- Sq.Ft.:
- n/a
- Status:
- Active
- Beds:
- 4
- Lot size:
- 0.26 Acres
- Year built:
- 2020
- Baths:
- 3.00
- MLS#:
- 2010452
- Subdivision:
- Twenty Mile At Nocatee
ADDITIONAL INFORMATION
This stunning luxury home, located in the serene neighborhood of The Colony of Twenty Mile in Nocatee, offers a truly captivating living experience. From the moment you step through the front door, you are greeted by a spacious foyer that leads into an open concept living area, filled with an abundance of natural light. The gourmet kitchen, equipped with top-of-the-line stainless steel appliances including a gas range, is a chef's dream come true. The owner's suite is a true retreat, featuring a luxurious ensuite bathroom complete with a soaking tub, a separate glass enclosed shower, and dual vanities. Not only does this home exude elegance and sophistication, but it also offers access to an array of amazing amenities. Nocatee homeowners can enjoy a heated junior Olympic-sized pool, community pools, a Splash Water Park with a thrilling Rip Tide Slide, Lazy Tides River, Splash Cove, lagoon pool, zip line, fitness center, picnic gazebos, dog park, tennis, basketball and more
- Type:
- Single Family
- Sq.Ft.:
- n/a
- Status:
- Active
- Beds:
- 3
- Lot size:
- 0.11 Acres
- Year built:
- 2022
- Baths:
- 2.00
- MLS#:
- 2009060
- Subdivision:
- West End At Town Center
ADDITIONAL INFORMATION
Beautiful Villa Build by Toll Brothers to Call Home! Located in the heart of the town center in Nocatee with convenience at your fingertips! Bike, Walk, Golf Cart in this Great Community with Amenities Galore to the dog parks, water parks, playgrounds, schools, kayak launch, restaurants and shops! Live like you are on a Vacation, every day without breaking the bank! Featuring 3 Bedroom and 2 Bath with a bonus Nitch room as office, library, quite room or game room area. End unit with lots of windows, 8' TALL doors and 9, TALL Ceilings. Lives like a single-family home. Expanded Primary Bedroom. Open plan with sliding glass doors to 10' x 16' COVERED LANAI with additional extended pavers! PAVERED driveway, front entry and lanai. 2-car front-load garage with 8' tall door. PAVERED driveway, front entry and lanai. Property is available for sale only. Gourmet kitchen with 5-burner GAS cooktop, QUARTZ countertops, and Kitchen cabinets 42 inches featuring soft-close doors and drawers, bottom cabinet roll-outs trays, trash roll-out, Super Susan. Why wait for New Construction, When you can See it, Love it, Buy it and hold the keys to this Move in Ready Home! Strategically located in the TownCenter of Nocatee with 6.5 miles distance from Mickler's Landing Ponte Vedra and 19 miles from Castillo's de San Marcos National Museum in St. Augustine! Zoned for A Schools K-8 in St johns county. Zoned for Pine Island Academy Elementary School, Middle School and Nease High School.
- Type:
- Single Family
- Sq.Ft.:
- 2,356
- Status:
- Active
- Beds:
- 4
- Lot size:
- 0.15 Acres
- Year built:
- 2022
- Baths:
- 3.00
- MLS#:
- 2008927
- Subdivision:
- Settlers Landing
ADDITIONAL INFORMATION
Welcome to your dream home in the highly desirable community of Nocatee! This immaculate 4 bedroom, 3 bathroom home is move-in ready and boasts designer finishes throughout. With its modern amenities, thoughtful layout, and prime location, this home offers the perfect blend of luxury and convenience. Upon entering, you'll be greeted by an open concept living space flooded with natural light, creating an inviting atmosphere for both relaxation and entertainment. The heart of the home is the beautiful kitchen, featuring designer finishes, stainless steel appliances, and ample counter space for meal preparation. Whether you're hosting dinner parties or enjoying casual meals with family, this kitchen is sure to impress! The primary bedroom is conveniently located downstairs, offering a peaceful retreat with its spacious layout and luxurious ensuite bathroom. The split floor plan provides added privacy, with two additional bedrooms and a full bathroom situated on the opposite side of the home. Upstairs, you'll find a large 4th bedroom or flex room complete with a full bathroom, offering endless possibilities for use as a guest suite, home office, or recreation room. Step outside to discover the charming covered patio, where you can unwind and relax after a long day! Located in the sought-after community of Nocatee, residents enjoy access to top-rated schools, resort-style amenities, and miles of scenic trails for walking, biking, and jogging. With its unbeatable combination of style, comfort, and convenience, this home is sure to exceed your every expectation. Don't miss your chance to make it yours - schedule a showing today!
- Type:
- Single Family
- Sq.Ft.:
- n/a
- Status:
- Active
- Beds:
- 5
- Lot size:
- 0.27 Acres
- Year built:
- 2012
- Baths:
- 4.00
- MLS#:
- 2009629
- Subdivision:
- Austin Park
ADDITIONAL INFORMATION
Nestled in the Austin Park Nocatee community, this exquisite 5 BD/3 ½ BA POOL home offers a harmonious blend of comfort and elegance. Situated on a large corner lot offering a paver drive and 3 car garage. Motivated Seller. Upon entering, guests are greeted by a spacious, open-plan living area that seamlessly integrates the indoors with the outdoors, thanks to large windows that flood the space with natural light. The heart of this home is its gourmet kitchen, equipped with stainless steel appliances, granite countertops, and an expansive island that invites casual dining and effortless entertaining. The master suite, conveniently located on the ground floor, serves as a private retreat for the homeowners. It boasts a spacious bedroom with tranquil views of the backyard oasis, a ensuite bathroom with dual vanities, a soaking tub, and a separate shower, plus a generous walk-in closet. This level also includes a formal dining room, utility room and a powder room for guests. Ascending to the second floor, the home reveals a versatile loft area that provides an ideal space for a media room, play area, or additional living space. Surrounding this loft are the remaining four bedrooms, each offering ample space and comfort, along with two well-appointed bathrooms that ensure convenience for family and guests alike. The outdoor living space is a true highlight, featuring a sparkling pool that promises endless fun and relaxation under the sun. The fenced backyard is perfect for gatherings, with plenty of room for dining al fresco, lounging, or simply enjoying the peaceful ambiance. Additional features of this magnificent property include a laundry room with storage solutions, a 3-car garage with additional space for storage and electric solar to keep your energy bills down. Located within walking distance to Valley Ridge Academy K-12 school, while Nocatee shopping, splash park, dining and entertainment just a car or golf cart ride away. Welcome home.
- Type:
- Single Family
- Sq.Ft.:
- n/a
- Status:
- Active
- Beds:
- 2
- Lot size:
- 0.17 Acres
- Year built:
- 2019
- Baths:
- 2.00
- MLS#:
- 2007704
- Subdivision:
- Del Webb Ponte Vedra
ADDITIONAL INFORMATION
2bed/2 bath/flex room/sunroom with a Taft Street floor plan in 55+ Del Webb at Ponte Vedra. Located on a low traffic, quiet cul-de-sac street with extreme privacy in the rear of the lot with a raised nicely landscaped berm. Enjoy peace and quiet and the sounds of nature as you sit on the screened lanai. Plan offers a flex room for an office/den or small bedroom and a sunroom. Features include: All tile floors throughout, upgraded ceiling light fixtures, epoxy garage floor, water softener, comfort level dishwasher, 5 high quality ceiling fans, all tile shower in master bath with frameless glass door and grab bars, custom cabinets in MBR closet, key pad entry for garage door, glass insert entry door, upgraded kitchen cabinets, screened lanai, recently paint interior/exterior (2022), and storage racks in garage stay. Dining room light pictured does not stay but will be replaced with an equal quality. Ready to move in condition. Come see this be today. A wonderful place to call home. The $14.3M clubhouse is loaded with amenities to meet your every need. Activities and Clubs include: Pickleball, Tennis (clay courts), Bocce Ball, swimming in the indoor and outdoor pools, relaxing in the hot tubs, Yoga, Water Fitness, exercise equipment, Fitness Classes, billiards, Canasta, Poker, Bridge, Bunco, Mah Jongg, Pinochle/Euchre Club, dance instruction, acting/dancing/singing in the Performing Arts Club, Travel Club, Photography Club, Musician's Forum, Bible Study, Shalom Club, ceramics, beading, Book Club, Bid Whist, Apple Users Group, Dinner Club, Garden Club, Men's Club, Women's Club, Fun and Friendship Club, pool volleyball, Sausage Making Club, Stitchers Club, Ping Pong, Wine Club and Writer's Group. You can participate in as much or as little as your desire. Friends, fun, activities, social events and a healthy active adult lifestyle can be yours today in Del Webb at Ponte Vedra. This neighborhood is a short 10 minute drive to the beach and nearby restaurants and shopping. Nocatee Splash and Spray Parks, pools and other amenities are included with Del Webb ownership. Let's make Del Webb your home so you can start enjoying this active adult lifestyle now.
- Type:
- Single Family
- Sq.Ft.:
- n/a
- Status:
- Active
- Beds:
- 3
- Lot size:
- 0.15 Acres
- Year built:
- 2020
- Baths:
- 2.00
- MLS#:
- 2009511
- Subdivision:
- Crosswater Village
ADDITIONAL INFORMATION
Welcome home to 388 Pioneer Drive located in the highly sought -after Nocatee community! This stunning single-story residence offers privacy, comfort and style! Located on a cul-de-sac and with curb appeal that welcomes you from the moment that you arrive. With beautiful, private preserve views, you are sure to enjoy every minute spent outdoors. This beautiful 3 bedroom, 2 bathroom home boasts an open floor plan, a stunning kitchen equipped stainless steel appliances, quartz countertops, and pristine white cabinetry. The primary suite offers beautiful bay windows, tray ceiling, ample space and a huge custom walk-in closet. The Nocatee community is known for it's excellent schools, beautiful parks and abundant amenities! Just a short drive to pristine beaches, shopping and awesome restaurants! You will enjoy access to all of Nocatee's incredible and vibrant amenities including the Nocatee Splash Waterpark, Spray Waterpark, miles of trails, pickleball courts, basketball and more!
- Type:
- Single Family
- Sq.Ft.:
- n/a
- Status:
- Active
- Beds:
- 5
- Lot size:
- 0.19 Acres
- Year built:
- 2007
- Baths:
- 4.00
- MLS#:
- 2009331
- Subdivision:
- Coastal Oaks At Nocatee
ADDITIONAL INFORMATION
Outstanding executive home located in the upscale gated community of Coastal Oaks in Nocatee. This home has so much to offer; 5 bedrooms, 4 full baths, office, loft area, bonus room and a sparkling In Ground Pool. Primary and additional bedroom located on first floor. Kitchen is open to family room with eat in area and offers amazing view of the large screened in pool all overlooking preserve. Private office with French doors on first level. Primary suite offers luxury bath with double vanities, soaking tub, large shower and double walk in closets. Upstairs are 3 more bedrooms, one with private full bath. Also upstairs are loft and bonus room. Newer appliances. This home has so much to offer for any size family. 24 hour maned guard gate.

Ponte Vedra Real Estate
The median home value in Ponte Vedra, FL is $732,430. The national median home value is $219,700. The average price of homes sold in Ponte Vedra, FL is $732,430. Ponte Vedra real estate listings include condos, townhomes, and single family homes for sale. Commercial properties are also available. If you see a property you’re interested in, contact a Ponte Vedra real estate agent to arrange a tour today!
Ponte Vedra Weather
