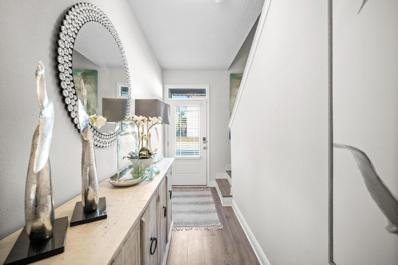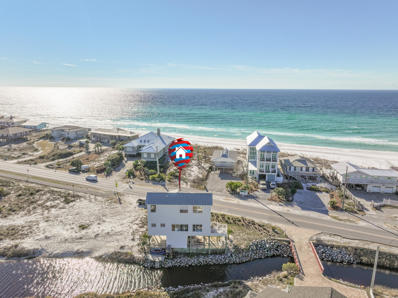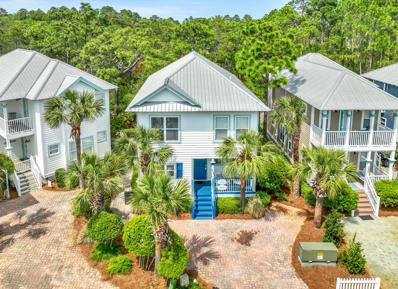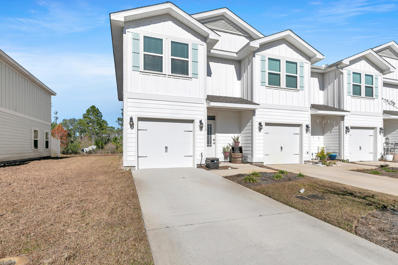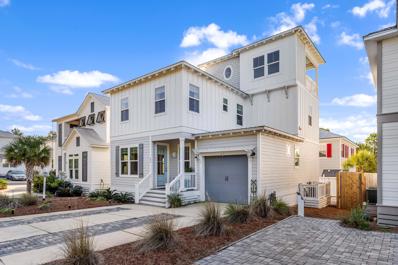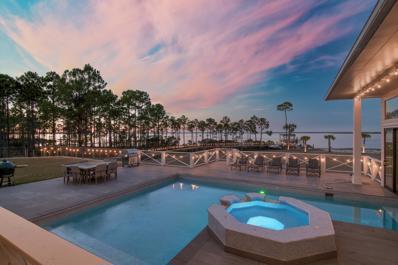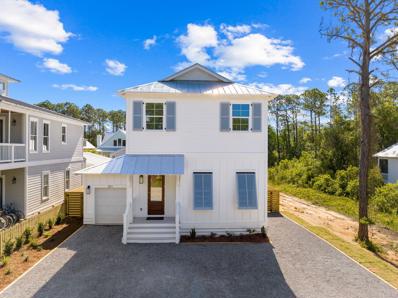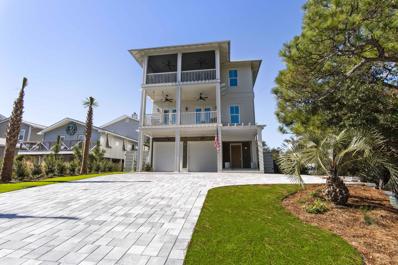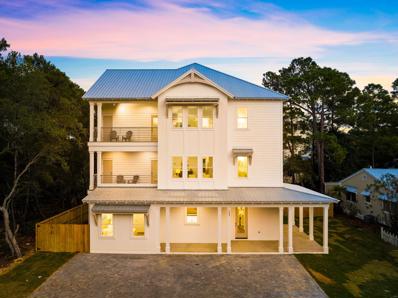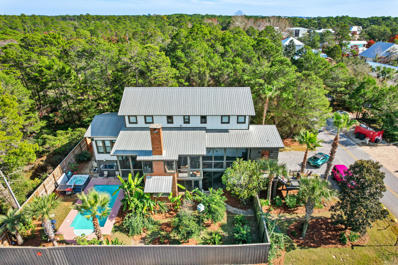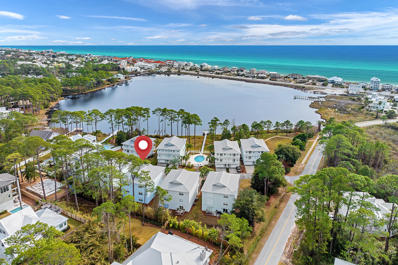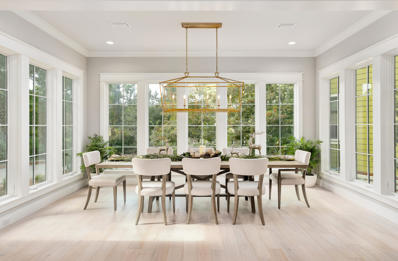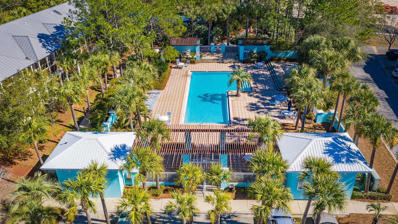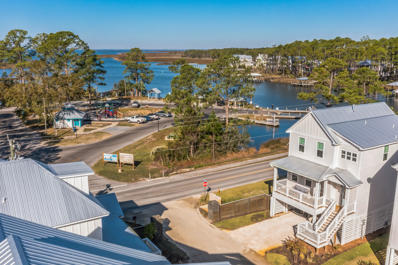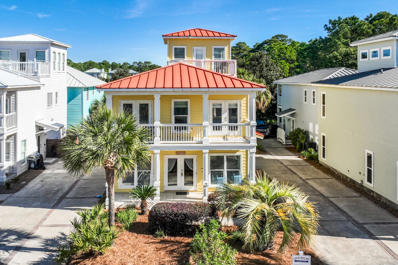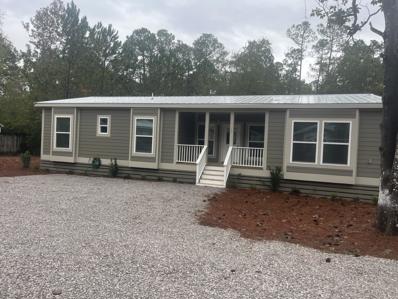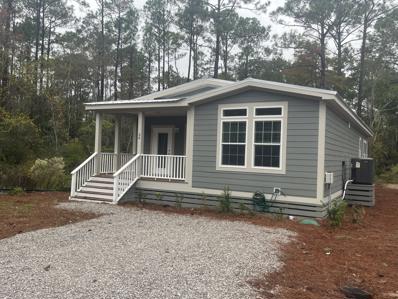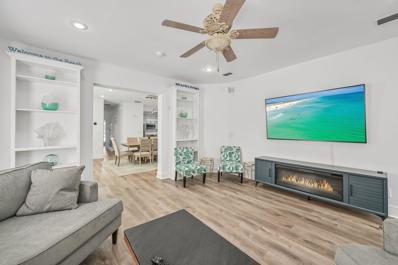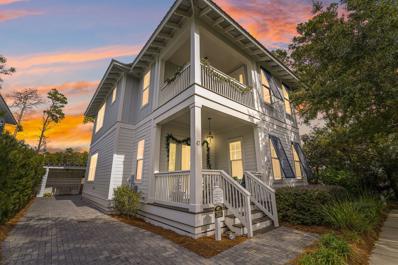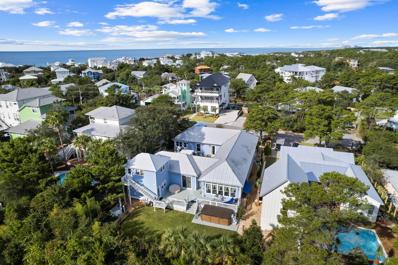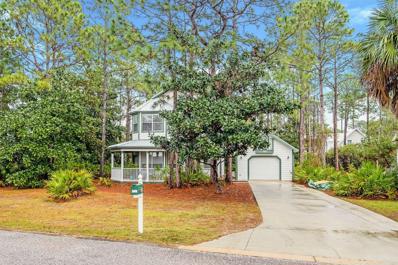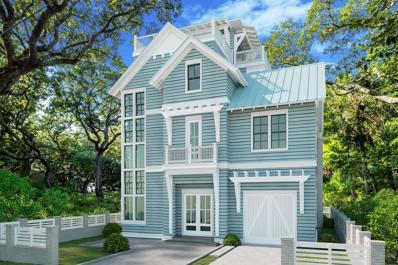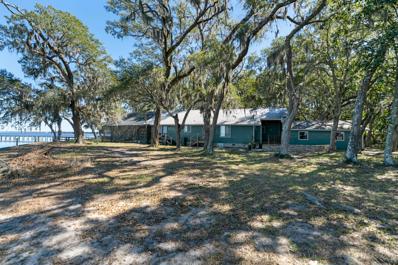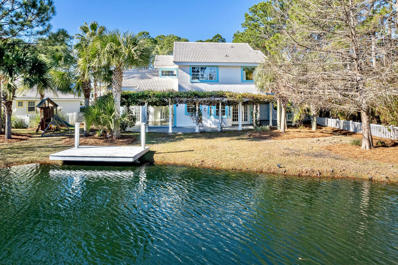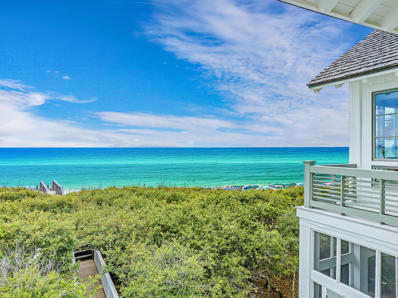Santa Rosa Beach FL Homes for Sale
- Type:
- Single Family-Attached
- Sq.Ft.:
- 1,537
- Status:
- Active
- Beds:
- 3
- Year built:
- 2021
- Baths:
- 3.00
- MLS#:
- 939682
- Subdivision:
- Sandhill Pines
ADDITIONAL INFORMATION
Are you looking for a unique coastal investment opportunity in a great location that allows both short or long term rental capabilities that will fully maximize your investment opportunity... you've found the one! This immaculate 'nearly new' townhome with one-car garage was built in 2021 and feels and looks brand new. This turnkey 3B/2.5B fully-furnished property was professionally designed and furnished by one of the area's top interior designers and boasts high-end designer décor, elegant finishes and abundant upgrades. Upon entering, you'll immediately remark on the elegant foyer furnishings accented by high-end coastal artwork. On the first floor, you'll find a stylish kitchen with water purification system, stainless appliances, roomy pantry and upgraded cabinetry. The open concept living/dining area is exceptionally decorated with high-end furnishings, area rug and electronics. Entertaining space can be extended outdoors with easy access to a covered patio with extendable custom outdoor awning allowing you and your guests to fully enjoy corner lot living. Upstairs is the oversized primary bedroom with king size bed custom walk-in closet and private ensuite. Two additional bedrooms - each with king beds and matching Batchelor's chests - are designed to maximize guest room living and storage space. A second full bathroom and laundry room complete the second floor. Upgraded luxury vinyl plank tile flooring covers the first floor and entire staircase. Premium carpet was selected for bedrooms and upstairs that adds to the warmth of the interior décor. Located in Santa Rosa Beach, FL, just off of Mack Bayou Rd., this townhome is perfectly positioned on a premium corner lot with access to an open back yard and quiet cul-de-sac. Easy access to regional hospital, Sacred Heart Ascension Emerald Coast, and minutes to world class shopping, dining and entertainment at Grand Boulevard, the Bay and the sugar sand beaches of the Emerald Coast makes this ideal as a primary, secondary or income producing investment property. Turnkey, fully furnished and priced to sell at $449K, this home is ready to start generating immediate income for the savvy investor. ** Please note two curio cabinets in living room with collectible stemware and crystal does not convey.
- Type:
- Single Family-Detached
- Sq.Ft.:
- 2,018
- Status:
- Active
- Beds:
- 4
- Lot size:
- 0.05 Acres
- Year built:
- 1997
- Baths:
- 3.00
- MLS#:
- 939660
- Subdivision:
- METES & BOUNDS
ADDITIONAL INFORMATION
15K Seller Credit towards rate by down/closing costs! WATER VIEWS FROM EVERY ROOM IN THE HOUSE! Welcome 5456 W County Highway 30A, arguably one of the most recognized and unique houses along the famous highway 30A. While sitting in any room of this home, enjoy the beautiful views of the Gulf of Mexico or Oyster Lake. The bottom level and entry is comprised of outdoor lounge and entertainment space, ample parking, and your very own dock on Oyster lake creating a one of a kind opportunity for kayaking, paddle boarding, or fishing. From the main level of the home, enjoy a western facing balcony providing gulf views and a picturesque view of sunset, while all interior rooms have picture perfect views as well. No HOA!
- Type:
- Single Family-Detached
- Sq.Ft.:
- 1,610
- Status:
- Active
- Beds:
- 3
- Lot size:
- 0.07 Acres
- Year built:
- 2005
- Baths:
- 3.00
- MLS#:
- 939600
- Subdivision:
- OLD FLORIDA VILLAGE
ADDITIONAL INFORMATION
Old Florida Village is a gated community off of 30A that is walkable to popular Gulf Place Town Center and its restaurants and shops. This incredibly charming 2 story Cottage features 3 porches stretched out over this home providing ample room to relax and unwind. This floorplan has the largest Master Bedroom of all the OFV plans and also has the largest Kitchen! The first floor contains a whimsical living area perfect for relaxing after a long day at the beach as well as a stylish kitchen and dining area that furthers the allure of the home. You can rest easy in the three bedrooms located upstairs. All of the bedrooms are delightfully bright, perfect for the warm temperatures that you will experience in Santa Rosa Beach. Not to mention, the bunk beds are perfect for any kids in your group! You're sure to hear giggles coming from this room all night long. The home provides a perfect and serene setting for those who want to sit on the porch (the upstairs porch is screened) and relax with their furry friend. Only 500 yards from the Gulf, you can also walk out the front door and across the charming cobblestone street to the pool. The 1,610 square foot cottage includes not one, but two community pools to relax and read a book or enjoy the clear blue water and sunshine. The quiet cul-de-sac is a safe place for kids and dogs to play in peace, lots of greenspace creating a buffer between streets and has no through streets. This home even backs into a quiet forest, affording you an extra dose of privacy. For owners that do vacation-rentals, the community is very popular and house has stayed busy (incl w snowbirds) Home also includes a golf cart garage and private locked storage.
- Type:
- Single Family-Attached
- Sq.Ft.:
- 1,542
- Status:
- Active
- Beds:
- 3
- Year built:
- 2019
- Baths:
- 3.00
- MLS#:
- 939556
- Subdivision:
- Miller's Crossing
ADDITIONAL INFORMATION
END UNIT!! This beautiful end unit will make the perfect primary residence or investment property! Great opportunity to purchase this luxury townhome located just minutes from 30A, beaches, incredible shopping, and world-class dining. Miller's Crossing is centrally located between Destin and Panama City Beach, and close to Padgett Park, Alaqua Unleashed Dog Park, nature trails, and Coastal Branch Public Library. The kitchen features granite countertops, stainless steel appliances, and breakfast bar. Seller has added custom decking on back patio, where you can enjoy the view of the pond. As an end unit, this townhome will feature extra windows allowing additional natural light to fill the living space.
- Type:
- Single Family-Detached
- Sq.Ft.:
- 2,186
- Status:
- Active
- Beds:
- 4
- Year built:
- 2020
- Baths:
- 4.00
- MLS#:
- 939485
- Subdivision:
- BLUE GULF RESORT
ADDITIONAL INFORMATION
82 Triggerfish Street is a newer construction home in the heart of beautiful Blue Mountain Beach on 30A. This home is appropriately named Cool Breeze and offers the following: Non HOA, Fully Furnished, Four Bedrooms, two Living Areas, two Laundry Areas, Entertaining Area, Garage Parking, Covered Patio, Open Deck, Quartz Countertops, 3rd Floor, Quiet Street, and much more. Used as a primary residence this home is in excellent condition and would make for an ideal primary residence, second home, or short term rental revenue. Rental projections range from $82,000 - $97,000 annually. Owners may apply to join The Village at Blue Mountain to use their pool and fitness center. The current owners joined for the year in 2023 and the cost was approximately $2,400. This home offers unmatched convenience with two public beach accesses, two neighborhood beach accesses, and fantastic local restaurants all within just a short walk or golf cart ride.
$5,294,000
150 Kali Lane Santa Rosa Beach, FL 32459
- Type:
- Single Family-Detached
- Sq.Ft.:
- 4,671
- Status:
- Active
- Beds:
- 6
- Lot size:
- 3.38 Acres
- Year built:
- 2006
- Baths:
- 6.00
- MLS#:
- 939478
- Subdivision:
- NONE
ADDITIONAL INFORMATION
Rare Find!! Incredible estate on the Bay offering 3.38 acres, 240 feet on the Choctawhatchee Bay & amazing outdoor spaces. This 6-bedroom, 6-bathroom home will give you 4,671 square feet of luxurious space to enjoy along with a heated and cooled 1,059 sq. ft. Florida Room. This property offers an expansive 250 ft. dock that offers 2 boat slips, true serenity and expansive views. There is also a private gate for the community and a new gate for the home, beach area bordering the Bay, expansive lush backyard, tropical landscaping, fruit trees and even a stocked pond with Bass and Brim at the entry of the property for fishing and relaxation. You feel like you have it all to yourself with complete privacy, yet you are only one light away from Scenic 30A and Gulf front Topsail State Park. The Florida room is an incredible enclosed entertainment area surrounded by scenic views of nature with raised wood ceilings, pool bath and glass surround leading to the pool deck. The pool & hot tub is the perfect place to relax along with the sun deck with grilling area & outdoor dining. The top notch renovations, stunning finishes and architectural features will impress. This home is uniquely perched on a high elevation with a marine grade seawall below the home, surrounding the entire property for added protection. Inside of of this home features glass sliders & large Pella windows bringing the peaceful feel of the outdoors in. Some of the many touches showcased downstairs are solid wood cabinets, new porcelain tile floors, shiplap, 10' ceilings and brick accents. There is a huge front porch at the entry with stone steps and a beautiful chandelier in the foyer. You'll enjoy entertaining with the open floor plan and gorgeous professional kitchen with a wet bar and a temperature controlled wine room big enough to hold ~1,200 bottles of wine! The kitchen is suited for a Chef with the state of the art Viking stainless appliances, large Quartz countertops and a prep kitchen with another full fridge and stove. There is a formal dining area with Bay views perfect for larger meals and a breakfast bar for more casual dining. The living area is spacious and welcoming with a modern electric fireplace surrounded by stonework and sliders leading out to the enclosed entertainment area. The first floor also encompasses a stunning master suite and split floor plan for added privacy along with two guest bedrooms and baths. The Bayfront master suite is pure luxury with a large bay window, shiplap, sitting area, incredible ensuite bathroom with unique herringbone tile floors, walk-in shower with four shower heads, separate claw foot tub and 2 walk-in closets. There is a private lanai by the master with electric fireplace to unwind at with a glass of wine and the sunset. The east side 1st floor bedroom provides a second master essentially with an entry to the patio. There is an additional room by the entry with double doors and wood walls. Walk up the oak staircase to find three additional bedrooms, each with an ensuite bathroom. The two Bay front guest bedrooms access a large balcony with stunning views. There is a generous amount of storage throughout the home, a two car garage and two laundry areas with attention to detail throughout. In addition, this home is equipped with hurricane protection, 2 HVAC systems, a whole-house generator, a zoned irrigation system with auto-timer, 2 gas water heaters, an alarm system, surround sound, and there is no HOA! Do not miss out on this incredible, one-of-a-kind opportunity to own a private oasis on the Bay offering idealistic coastal living. Brand new exterior lighting was just added as well as new deck boards for the 250 foot boardwalk & dock. This home looks stunning not only in the day but at night now too!
$2,295,000
301 Elm Street Santa Rosa Beach, FL 32459
- Type:
- Single Family-Detached
- Sq.Ft.:
- 2,636
- Status:
- Active
- Beds:
- 4
- Year built:
- 2024
- Baths:
- 5.00
- MLS#:
- 939467
- Subdivision:
- GULF SHORE MANOR
ADDITIONAL INFORMATION
Don't miss your chance to own this custom, new construction 4B/4.5B home plus bunk room, a private pool and spacious golf cart garage nestled in the non-HOA community of Gulf Shore Manor right in the heart of Seagrove Beach. This quintessential coastal home is located just a few blocks from multiple deeded beach access points on 30A and 1/2 mile from shops, dining and popular restaurants in the popular 30A communities of Seaside, Seagrove and Watercolor. Designed by renowned architect, Mike Piazza, and constructed by Steve Snowden with Snowden Builders, this elegant two-story coastal home boasts more than 2,636 square feet of open concept living space on two levels. With an expansive outdoor space, private heated pool/spa, multiple porches and outdoor entertaining space, this new construction home offers a perfect blend of modern coastal style and functionality. Inside, you'll be greeted by a wide entry hallway with custom built-in storage cubbies, 10 foot ceilings and shiplap adorned walls. On the first floor is a primary ensuite bedroom, powder room and owner's pantry. Key features of this home include a gourmet chef's kitchen adorned with top-of-the-line stainless appliances, including a 36" Z-line gas stove, separate ice maker, sleek Cambria quartz counters and ample storage - ideal for culinary enthusiasts. A slate-surround fireplace adorned by a mantle crafted from 100 year old cypress wood is another unique highlight offered in this spacious open concept living/dining area. Every aspect in this remarkable home was thoughtfully designed to take advantage of every square inch of space, including a charming lounging nook or kid's play area under the staircase, to create an inviting atmosphere for family and friends. A wide planked staircase leads you to the second floor to a second primary ensuite bedroom, with a private porch that overlooks the pool and backyard entertaining space. Two additional bedrooms - each with private ensuite bathrooms - oversized laundry room and elegantly designed custom bunk room with extra storage is ideal for kids, teens or a family of four. This home is ideal for the family looking for a primary, second home or high-income producing vacation rental. Rental projections for this home range from $193K - $216K making this an incredible investment opportunity on 30A. Home will be sold fully-furnished and turnkey. Don't miss this opportunity to make this stunning beach home your own private retreat on 30A. With a compelling price of $2.295M (right at $870/square foot), now is the perfect time to purchase this phenomenal beach property and have it ready to go for family and friends just in time for the 2024 spring and summer season.
- Type:
- Single Family-Detached
- Sq.Ft.:
- 4,835
- Status:
- Active
- Beds:
- 5
- Lot size:
- 0.16 Acres
- Year built:
- 2022
- Baths:
- 6.00
- MLS#:
- 939464
- Subdivision:
- GRAYTON BEACH
ADDITIONAL INFORMATION
Welcome to Magnolia Manor, a like-new heirloom residence that capitalizes on all Grayton Beach has to offer. The home is situated atop one of the highest lots in Grayton, allowing unobstructed views of the Gulf of Mexico and the towering dunes of Grayton Beach State Park. The funky shops and restaurants are less than five minutes away on foot, and homeowners will find themselves taking the short stroll to the beach to really take in the summer sunsets. No detail was overlooked during the planning and construction of this home by Logan & Logan Construction of Santa Rosa Beach and Louisville, Kentucky. A true smart home, Magnolia Manor offers advanced security features, smart thermostat, four Navien tankless water heaters, a heated pool and spa-like outdoor areas. Custom flooring, millwork, appliances, and decor throughout the home underscore the luxury standard. Magnolia Manor has never been rented, but projections from outside companies range from $305,000 - $333,000 gross per year. The ground floor is perfectly designed for indoor-outdoor living. Brick tile floors mean no worries about sandy scuff marks, and an indoor seating area, flanked by a large kitchenette, can be opened up to truly bring the outside in. A bedroom suite finishes out the ground floor, where you can also take the custom elevator to the second and third floors above. The second floor is devoted primarily to living space. All three bedrooms, including the master, feature custom wood flooring, also found on the third floor. The primary bedroom is large and bright, with high ceilings and ample windows opening onto the private porch with sleeping swing. The primary bath is salon-like perfection, with white marble everywhere you look, and a separate soaking tub, making it the ideal place to relax after a long day at the beach. Elsewhere on the second floor are two large bedrooms, each with en-suite baths and access to the large second-floor balcony overlooking the pool toward the state park. The main living area of the home is on the third floor, where you'll find towering ceiling design, countless windows, and a gourmet kitchen featuring Thermador and Wolf appliances. There's a fifth bedroom on this floor as well, plus a small party pantry leading out to yet another huge balcony overlooking the state park. If you haven't gotten quite enough of the views yet, climb the spiral staircase to the fourth floor sundeck and take in 360* of Grayton Beach's nice dogs and strange people.
- Type:
- Single Family-Detached
- Sq.Ft.:
- 5,300
- Status:
- Active
- Beds:
- 10
- Lot size:
- 0.26 Acres
- Year built:
- 2023
- Baths:
- 11.00
- MLS#:
- 939402
- Subdivision:
- LAKEWOOD ESTATES
ADDITIONAL INFORMATION
Great investment opportunity! New home just complete with $230,000 in rental income already on the books. Nestled in the heart of highly sought-after 30A, 333 Lakewood Drive offers an exceptional location just a short stroll away from the beach and a quick drive from The Big Chill and several desired restaurants. Boasting a contemporary design, this newly constructed gem comprises 10 inviting bedrooms, each accompanied by its own full bath. On both the first and second floors, every bedroom seamlessly transitions into a spacious living area. Ascending to the third floor, one discovers a captivating game room, adding an extra dimension of entertainment. This property is a remarkable opportunity for lucrative rentals.
$3,299,000
11 Woodland Drive Santa Rosa Beach, FL 32459
- Type:
- Single Family-Detached
- Sq.Ft.:
- 4,000
- Status:
- Active
- Beds:
- 4
- Year built:
- 2011
- Baths:
- 4.00
- MLS#:
- 939381
- Subdivision:
- GULFVIEW HEIGHTS
ADDITIONAL INFORMATION
Step into coastal luxury with this meticulously crafted 3-story home located in the highly sought-after Gulf View Heights of Santa Rosa Beach, FL, just steps away from the iconic 30A. This custom-built residence boasts a unique blend of modern design and timeless elegance, featuring a 5-car conditioned garage and room for 8-9 cars outside. Nestled against the state forest at the head of the Longleaf Pine Trailhead, the property offers a serene escape with captivating custom features, including dead head pine flooring and pecky cypress walls. Projected rental income $250k annually for beach vacation rental. The well-appointed interior comprises 4 bedrooms and 3.5 baths, with highlights such as a Jacuzzi bathtub in the master and gas appliances throughout, including a gas stove. The house is constructed with commercial steel and framed by Freeport Steel, setting a new standard for durability and quality in South Walton. Entertain effortlessly on the second-floor porch with an outdoor fireplace, overlooking a saltwater pool that is heated and cooled by an AquaCal pool heat pump along with a 350-gallon six-person hot tub, . The property is a true oasis that is bathed in tropical landscaping and a yard full of citrus trees. Additional features include an irrigation sprinkler system, an outdoor shower, and a storage-safe room. Notable historical touches include countertops crafted from a 100-year-old barn in North Carolina, and an entrance door that is an impressive 150 years old, originating from an Alabama plantation. Embrace coastal river camp-style living in a neighborhood without HOA restrictions, making it one of the most desirable locations near the beach. Don't miss the chance to call this enchanting property home, where every detail tells a story of quality, history, and modern comfort.
- Type:
- Single Family-Attached
- Sq.Ft.:
- 2,500
- Status:
- Active
- Beds:
- 4
- Year built:
- 2002
- Baths:
- 4.00
- MLS#:
- 938943
- Subdivision:
- DUNE BREEZE VILLAS
ADDITIONAL INFORMATION
Priced nearly $200k below most recent comp! Beachy, lakefront dreams come to vibrant life at Peaceful Pearls, an enchanting 30A townhome with space for twelve people. Featuring lovely lake views, a community swimming pool, and easy beach access, this multi-level South Walton sanctuary offers the complete relaxation and privacy of a family home, while providing a central location and the gorgeous amenities of a five-star resort. Tucked within a charming local community that features a rainbow of pastel-colored bungalows, Peaceful Pearls has three levels for your group to spread out. On the first level, a spacious guest bedroom suite includes a comfy sitting area with a futon sofa and a large HDTV, a queen-size bed, and a twin-over-twin-size bunk bed, making flexible sleeping space for six peopleThere's also an ensuite full bathroom with a tub/shower combo and a covered outdoor patio with a gas grill. Climb the stairs to the main level, where the open living and dining area is completely updated and bathed in soothing neutral tones with beachy turquoise accents. In the living space, there are two roomy sofas and a plush armchair surrounding the HDTV. Outside through the glass French doors, you'll find a terrace with plenty of seating and peek-a-boo views of Oyster Lake and the community swimming pool. Back inside, there's a welcoming dining table that seats six and leads into the open kitchen. Pristine white appliances including an electric range, a full-size refrigerator, a dishwasher, and a microwave are surrounded by matching white cabinets and complimentary granite countertops. There's casual seating for three at the island bar and cheerful pops of bright teal dishware and glassware. Also on the main level, there's an inviting guest bedroom with a queen-size bed and a full attached bathroom. Upstairs on the third level, a primary and a secondary suite make Peaceful Pearls an ideal home for multiple families or larger groups looking for that extra bit of privacy. Each of the main bedroom suites houses a sumptuous king-size bed and a large HDTV, and they each have their own ensuite bathroom with a marble vanity and a tub/shower combo. Additionally, one of the third-floor suites features a private, sunny deck space with views of the sparkling lake and the swaying palm trees. With a coveted location on the shores of Oyster Lake, guests of Peaceful Pearls will enjoy effortless access to the community swimming pool and the lake- both of which lie just across the street! Your front door is also just a short stroll away from the popular West Allen Loop Beach Access Point, which allows for easy-peasy Gulf of Mexico beach days. And when you want a bite to eat, why not take a bike ride to the local favorite Stinky's Fish Camp? It's less than a half mile away!
$1,850,000
54 W Okeechobee Santa Rosa Beach, FL 32459
- Type:
- Single Family-Detached
- Sq.Ft.:
- 2,759
- Status:
- Active
- Beds:
- 4
- Year built:
- 2024
- Baths:
- 5.00
- MLS#:
- 939311
- Subdivision:
- FOREST LAKES
ADDITIONAL INFORMATION
Legacy canopy oaks & longleaf pines in the peaceful Forest Lakes neighborhood surround the oversized lot for this new construction home designed by Tim McNamara. The 4BR/4.5BA custom home on a concrete slab foundation is now complete. Upscale finishes & features in this home are curated by interior designer, Leslie Floyd. Enjoy spring Gulf breezes from the 1st level covered porch & 2nd level open deck. Highlights are the spacious kitchen, large casement windows, 1st level primary suite, 3rd floor crow's nest & floor to ceiling shower tile. This gated community features nearby beach & state park access, playground, a lake with walking bridge & a large community pool. Forest Lakes is also conveniently located near Gulf Place & Blue Mountain Beach with plenty of restaurants & shopping.
- Type:
- Condo
- Sq.Ft.:
- 726
- Status:
- Active
- Beds:
- 1
- Year built:
- 1996
- Baths:
- 1.00
- MLS#:
- 939289
- Subdivision:
- GULF PLACE CARIBBEAN CONDO
ADDITIONAL INFORMATION
BRAND NEW LISTING! BEST PRICED UNIT AT GULF PLACE! Exceptional opportunity to purchase a Beach Condo on 30A! This third-floor Caribbean unit presents an incredible rental potential with a history of lucrative income. Revel in the serene ambiance waking up to gulf water sounds and salty breezes. Hosting all your friends, family and vacationing guests...this 30A beach retreat boasts everything EVERYONE desires. The spacious living room, adorned with ample windows, welcomes natural light. Step onto your deluxe-sized private balcony overlooking the renowned Scenic HWY 30A, perfect for relaxation or watching poolside activities. Explore Gulf Place's vibrant dining and shopping scene, featuring favorites like Shunk Gully, Pizza By The Sea, Perfect Pig, and Sunrise Coffee Company. DON'T WAIT! Gulf Place, nestled along the Emerald Coast, offers an idyllic blend of coastal living and vibrant community spirit. Set on 25 acres at the heart of Santa Rosa Beach, this original urban development captivates with its colorful charm and proximity to the famous sugar-white beaches. The meticulously planned streets, adorned with palms and broad sidewalks, invite leisurely strolls. Outdoor patios with generous umbrellas, nature trails, lush green spaces, and inviting park benches encourage savoring the surroundings. What sets Gulf Place apart is its fusion of permanent residents and vacationers. Here, art, boutique shopping, local flavors, live music, and a relaxed ambiance create a magnetic draw. It's a haven where the essence of South Walton's charm thrives, welcoming all to partake in its unique blend of community living and coastal allure.Discover a meticulously crafted community centered around a manicured amphitheater and a vibrant Town Center. Embracing six unique residential buildings, this haven offers over 200 vacation condos, many boasting Gulf vistas, serene turtle ponds, and access to three stunning pools. Lined with lush native foliage and majestic palms, the sidewalks seamlessly link to premier shopping, delectable dining, and captivating art galleries. As the sun sets over our famed coast, gentle lighting unveils enchanting evening venues. Enjoy seamless access to the world's most exquisite beaches through pristine walkways, encouraging leisurely strolls or bike rides throughout #GulfPlace30A's enchanting offerings.
- Type:
- Single Family-Detached
- Sq.Ft.:
- 2,264
- Status:
- Active
- Beds:
- 3
- Lot size:
- 0.23 Acres
- Year built:
- 2023
- Baths:
- 3.00
- MLS#:
- 939236
- Subdivision:
- Cessna Village
ADDITIONAL INFORMATION
This brand new waterfront home features amazing sunrise/sunset views. The home has 3 generous size bedrooms, 2.5 bathrooms, and is perfectly located just 5 minutes from the white sandy beaches of 30A. Enjoy the open concept floor plan which features a large gourmet kitchen with quartz countertops, a huge island and generous pantry. Enjoy the serene views from both covered porches. This home sits on a quarter acre lot and has plenty of storage for up to 6 cars, a boat, jet skis, and all your water toys. Cessna Village offers a relaxed coastal vibe, yet conveniently located near outstanding schools, endless restaurants, shopping and entertainment. The home offers great long-term or short-term rental income potential.
$1,847,000
58 Rue Du Soleil Santa Rosa Beach, FL 32459
- Type:
- Single Family-Detached
- Sq.Ft.:
- 2,112
- Status:
- Active
- Beds:
- 4
- Lot size:
- 0.06 Acres
- Year built:
- 2004
- Baths:
- 3.00
- MLS#:
- 939200
- Subdivision:
- BEACH HAVEN COTTAGES
ADDITIONAL INFORMATION
You've found your perfect beach house! This wonderful home is located directly across the street from beach access. Cozy & enchanting 4-bedroom, plus loft & 3-bath house. Nestled directly off 30A in the highly desirable community of Beach Haven. Full bedroom & bath located on first floor & beautiful ocean views from third floor terrace! Community heated pool just a few steps away. Convenience is key with close proximity to the ocean, shops, golf, and dining. Enjoy evening sunsets over Oyster lake from your front porch. This home has great track record making profit on vacation rentals year after year. Offered fully furnished and turn key ready. Don't miss this opportunity of a lifetime.
- Type:
- Single Family-Detached
- Sq.Ft.:
- 1,531
- Status:
- Active
- Beds:
- 3
- Lot size:
- 27 Acres
- Year built:
- 2023
- Baths:
- 2.00
- MLS#:
- 936709
- Subdivision:
- 4th St
ADDITIONAL INFORMATION
$0 down Payment for Qualified Buyers. See Financing Option in Documents Section. Seller will Contribute $10,000 in closing costs. Brand New Construction Close to 30A, Grand Blvd and to the Beaches. Hardi Siding Construction with a Metal Roof. LVP Floors throughout. Quartz Counter Tops in Kitchen & Baths. Open Floor Plan with 3 Bedrooms and 2 Full Baths.
- Type:
- Single Family-Detached
- Sq.Ft.:
- 1,459
- Status:
- Active
- Beds:
- 3
- Year built:
- 2023
- Baths:
- 2.00
- MLS#:
- 916688
- Subdivision:
- 4th St
ADDITIONAL INFORMATION
$0 down Payment for Qualified Buyers. See Financing Option in Documents Section. Seller will Contribute $10,000 in closing costs. Brand New Construction Close to 30A, Grand Blvd and to the Beaches. Hardi Siding Construction with a Metal Roof. LVP Floors throughout. Quartz Counter Tops in Kitchen & Baths. Open Floor Plan with 3 Bedrooms and 2 Full Baths.
- Type:
- Single Family-Detached
- Sq.Ft.:
- 3,422
- Status:
- Active
- Beds:
- 4
- Lot size:
- 0.1 Acres
- Year built:
- 2000
- Baths:
- 5.00
- MLS#:
- 939150
- Subdivision:
- VENTANA DUNES
ADDITIONAL INFORMATION
Superbly located in the heart of lovely Blue Mountain Beach, this recently renovated home comes fully furnished and rental ready. It even includes a golf cart for getting around the peaceful neighborhood. The architectural style makes a great first impression from the cobblestone driveway. A shady, covered porch welcomes visitors with traditional white rockers and tubs of greenery. Porches on the upper floors are perfect for catching the breeze. The hallway opens into a light and airy living space that makes a perfect hub for family living and entertaining. The generous open floor plan has new wood-effect LVP flooring and ample natural light. Put your feet up on the curved sectional sofa and chat with family or friends or watch a favorite movie together. There's a formal dining area complementing the handy breakfast nook next to the newly renovated kitchen. A half-wall defines the newly renovated kitchen and there's a full range of stainless appliances and ample storage in the butler's pantry. A second TV room provides a quiet retreat along with a fully equipped game room for table sports lovers. The low-maintenance garden with grilling deck is a charming place to catch the sun or relax while amateur chefs man the barbecue. The community has a shared pool and the sugar-white sandy beach is easy to reach by golf cart or on foot. Set in a quiet residential area close to the beach, this is a great primary home for making memories together with coffee shops, restaurants and amenities nearby. Fully furnished, it's equally attractive as a vacation rental investment.
$1,499,900
47 Trail Lane Santa Rosa Beach, FL 32459
- Type:
- Single Family-Detached
- Sq.Ft.:
- 2,412
- Status:
- Active
- Beds:
- 4
- Year built:
- 2016
- Baths:
- 4.00
- MLS#:
- 938295
- Subdivision:
- GREENWAY PARK
ADDITIONAL INFORMATION
Primely positioned on a quiet cul-de-sac in the low density neighborhood, Greenway Park, Seagrove Beach. This extraordinary residence is surrounded by oak trees that grace the exterior within prestigious Greenway Park. Masterful construction quality characterize this home including 5 spacious bedrooms, 3.5 bathrooms, and meticulously designed 2,412 square feet of highly curated living space. This beautiful residence is offered fully furnished with custom furnishings and appurtenances. This move-in-ready vacation home is conveniently located by Seagrove's newest beach access off Eastern Lake Rd and 30A's latest dining and shopping experience Greenway Station, featuring some of 30A's most sought-after restaurants and shops. No detail was overlooked when designing and constructing this home. The home features hardwood floors throughout, beautiful custom cabinetry, quartz countertops, gas range, and tiled bathrooms with frameless glass shower doors. The home also offers incredible outdoor spaces with covered balconies and porches. Just steps from the community pool. Enjoy entertaining inside in the open concept floor plan or out in the comfortable and fun outdoor summer kitchen/living area complete with grill, wet bar and fire pit. This home features 2 Master Suites, soaring ceilings, abundant natural light, designer lighting, and much more. The perfect family home, to have as your vacation home or investment property. The neighborhood offers a resort style community pool, gazebo & walking trails. There is a King bed in the downstairs Master Suite. There is also a King bed in the upstairs Master Suite. Additional bedrooms include one with bunk beds and one with a full bed. The flooring is real hard wood and tile. The roof is metal. Come see this immaculately maintained home today.
$1,599,000
196 Hilltop Drive Santa Rosa Beach, FL 32459
- Type:
- Single Family-Detached
- Sq.Ft.:
- 3,233
- Status:
- Active
- Beds:
- 4
- Lot size:
- 0.22 Acres
- Year built:
- 2014
- Baths:
- 4.00
- MLS#:
- 934359
- Subdivision:
- BEACH HIGHLAND 1ST ADD
ADDITIONAL INFORMATION
Offered for the first time, this stunning property boasts a prime location just steps away from the Dune Allen Beach Access. 196 Hilltop is a unique and versatile single level property, with 3,200 square feet of thoughtfully designed and accessible living space, split primary suites with luxurious ensuite bathrooms, spacious walk in closets, sitting areas, and private access to the main court yard and garden, which is one of three beautify landscaped gardens adorned with fruit trees, palm trees, roses, a jasmine wall, pergola and water fountain. Another of the many notable features is a newly built two story apartment in the back garden with a private access, a full kitchen, living area, two bedrooms and a full bath, comfortably accommodating seven guests - ideal for renting or Airbnb.
- Type:
- Single Family-Detached
- Sq.Ft.:
- 1,968
- Status:
- Active
- Beds:
- 3
- Lot size:
- 0.27 Acres
- Year built:
- 1999
- Baths:
- 3.00
- MLS#:
- 939116
- Subdivision:
- SUGARWOOD
ADDITIONAL INFORMATION
338 Wood Beach Drive in Sugarwood sits on a .27 acre lot and offers a stunning location for a newly imagined home, expansion of the existing home or immediate enjoyment of a home with meaningful updates. Shown Furnished for illustrative purpose, as a three bedroom, two and a half bathroom cottage home the possibilities to create a 4th bedroom and a full bath on the first level are readily achievable. There's also significant opportunity for exterior space that can include almost anything one can imagine in the remaining area of the buildable zone of this extraordinary home site. Within 1/3 of a mile to the public beach and one mile to Seaside's town center, this location is an excellent choice for now and into the future. Planning Permit is Issued. A new Home can be created here Quickly
- Type:
- Single Family-Detached
- Sq.Ft.:
- 5,054
- Status:
- Active
- Beds:
- 7
- Lot size:
- 0.11 Acres
- Year built:
- 2024
- Baths:
- 8.00
- MLS#:
- 939114
- Subdivision:
- SEAGROVE 1ST ADDN
ADDITIONAL INFORMATION
Ground has broken on this home and you may influence some finish detail. This home on Grove Avenue is set to be a great luxury home offering and oasis from the crowds but also within walking distance to everything in the center of 30a. The home encompasses 5,054 heated and cooled square feet leading to a top level deck with area views along with gulf views. It is offered with a generous funiture allowance. Close to the public beaches of Old Seagrove just a one minute walk down Hickory Street, this home can accommodate true full time residential living with ease while still affording those seeking rental income catering to a luxury vacationer. With a pool, this home is an easy walk to the entertainment found nearby at Surfing Deer, The beaches and of course Seaside, Florida.
- Type:
- Single Family-Detached
- Sq.Ft.:
- 1,542
- Status:
- Active
- Beds:
- 3
- Lot size:
- 62 Acres
- Year built:
- 1982
- Baths:
- 3.00
- MLS#:
- 893464
- Subdivision:
- SANTA ROSA PLANTATION
ADDITIONAL INFORMATION
This amazing bay front home gives the feeling of being out in the country with no roof tops in sight to the serenity of the salty air and multiple species of marine life frolicking in the water in front of this amazing property. Only a short drive to some of the worlds most amazing beaches, shopping and some of the best restaurants along the gulf coast. This three bedroom/three bathroom Florida cottage is surrounded with large live oak trees. There is a seawall that protects the property from erosion and you will experience some of the most amazing sunsets and sunrises imaginable. There is approximately .6 acres associated with this property with the availability to also purchase the 1.2 acres that is directly attached to this property to the west.
- Type:
- Single Family-Detached
- Sq.Ft.:
- 2,128
- Status:
- Active
- Beds:
- 3
- Lot size:
- 0.32 Acres
- Year built:
- 1995
- Baths:
- 3.00
- MLS#:
- 939075
- Subdivision:
- SOMERSET BRIDGE AT SEAGROVE
ADDITIONAL INFORMATION
Enjoy your own piece of paradise with this 3 bedroom, 3 bath lakefront home, just off 30A, in Seagrove Beach. Offering the perfect blend of tranquility and convenience and located just a short walk from the beach, this property is perfect for those seeking a serene and sun-filled home. When you enter the home, you are immediately met with lake views and your own private dock! Large windows & french doors fill the home with natural light and the cedar shake feature wall & wood burning fireplace create a warm & inviting living & dining space. With the Gulf of Mexico less that 1/2 mile away, you can enjoy leisurely strolls to the beach whenever you desire. A public beach access at the end of your street makes going to the beach a breeze, along with the new Seagrove Regional Beach Access coming to the area soon. This home provides plenty of space for everyone, both indoors & out! In addition to the first floor living spaces, you can find TWO flex spaces to be used as a home office, studio, bunk room or home gym. The heated & cooled, two car garage can be used as a workshop or extra living space. Enjoy the large back patio & yard with your own private dock overlooking the lake. Located within the quiet, gated neighborhood of Somerset Bridge in Seagrove Beach, this spacious, lakefront home is a rare find! Enjoy the shopping & dining of Seaside & Seagrove, catch sunset on the beach or walk the trails of the Point Washington State Forest (accessed in the back of the neighborhood), this location has it all! Don't miss the chance to make this dream home yours!
- Type:
- Single Family-Detached
- Sq.Ft.:
- 4,065
- Status:
- Active
- Beds:
- 5
- Lot size:
- 0.4 Acres
- Year built:
- 2007
- Baths:
- 5.00
- MLS#:
- 939069
- Subdivision:
- Sea Walk Subdivision
ADDITIONAL INFORMATION
Welcome to Bramble Grove Lane, where luxury meets nature in this stunning Gulf-front home. Tucked away at the end of the lane, you will find a one-of-a-kind property that overlooks the picturesque coastal dunes and native vegetation. As you make your way up the cobblestone driveway, you'll notice the exterior of the home finished in solid mahogany siding and cedar root accents. Inside, this home boasts 4 bedrooms, each with its own en-suite bathroom, and 2 bunk rooms, making it the perfect getaway for families or groups of friends. The entire property has undergone a complete renovation by renowned developer ''Benecki homes of Atlanta'' and the interiors are designed by Melanie Turner Interiors. The living and dining areas feature opposing fireplaces, creating a cozy and inviting atmosp for gatherings with loved ones. The Tuscan style kitchen is a chef's dream, with classic inlaid mosaic floor tiles, and high-end appliances from Wolf and Sub Zero. All of the bathrooms in this home feature custom cabinetry by Karpathy of Atlanta, and the floors and walls are wrapped in fine marble. Bath features by "Waterworks" add an extra touch of luxury to this already stunning property. Step outside onto the gulf-side screened-in porch, with natural stone floors and take in the breathtaking views of the Gulf. The IPE decking wraps around one side of the home, leading to the pool and outdoor fireplace, making it the perfect spot for entertaining or relaxing. With a private boardwalk directly to the beach, you can enjoy the beauty of the Gulf Coast with ease. This property is truly one of a kind and is waiting for you to make it your own
Andrea Conner, License #BK3437731, Xome Inc., License #1043756, AndreaD.Conner@Xome.com, 844-400-9663, 750 State Highway 121 Bypass, Suite 100, Lewisville, TX 75067

IDX information is provided exclusively for consumers' personal, non-commercial use and may not be used for any purpose other than to identify prospective properties consumers may be interested in purchasing. Copyright 2024 Emerald Coast Association of REALTORS® - All Rights Reserved. Vendor Member Number 28170
Santa Rosa Beach Real Estate
The median home value in Santa Rosa Beach, FL is $504,400. This is higher than the county median home value of $354,000. The national median home value is $219,700. The average price of homes sold in Santa Rosa Beach, FL is $504,400. Approximately 31.34% of Santa Rosa Beach homes are owned, compared to 12.68% rented, while 55.98% are vacant. Santa Rosa Beach real estate listings include condos, townhomes, and single family homes for sale. Commercial properties are also available. If you see a property you’re interested in, contact a Santa Rosa Beach real estate agent to arrange a tour today!
Santa Rosa Beach, Florida 32459 has a population of 14,028. Santa Rosa Beach 32459 is more family-centric than the surrounding county with 32.09% of the households containing married families with children. The county average for households married with children is 23.94%.
The median household income in Santa Rosa Beach, Florida 32459 is $71,370. The median household income for the surrounding county is $50,619 compared to the national median of $57,652. The median age of people living in Santa Rosa Beach 32459 is 41 years.
Santa Rosa Beach Weather
The average high temperature in July is 89.4 degrees, with an average low temperature in January of 44.9 degrees. The average rainfall is approximately 62.6 inches per year, with 0 inches of snow per year.
