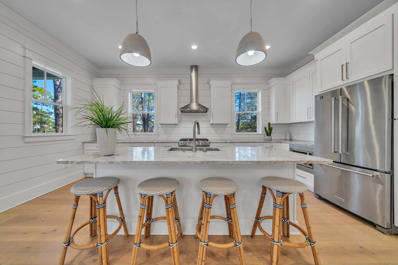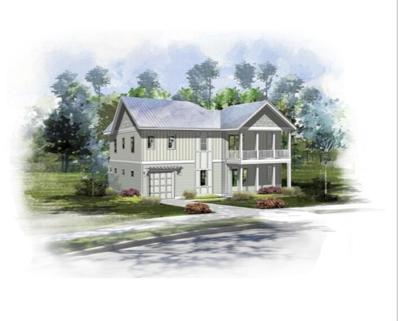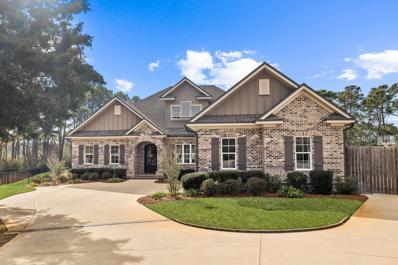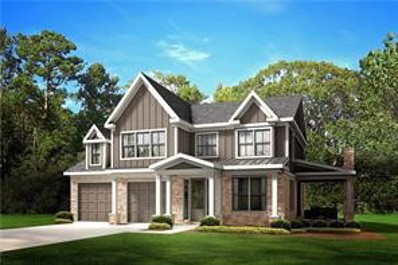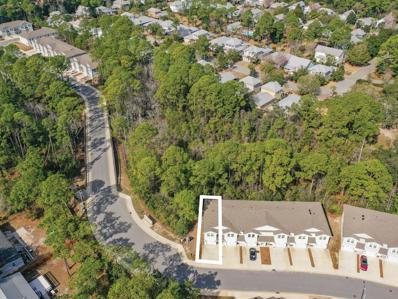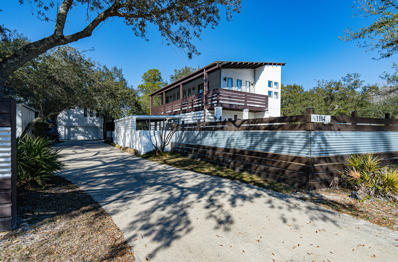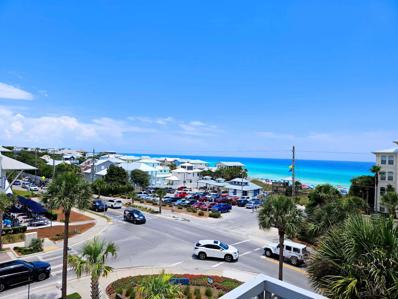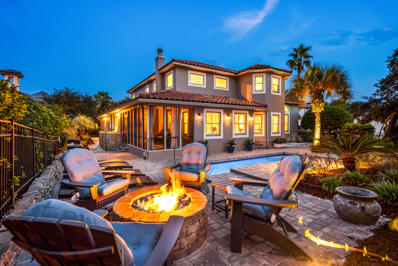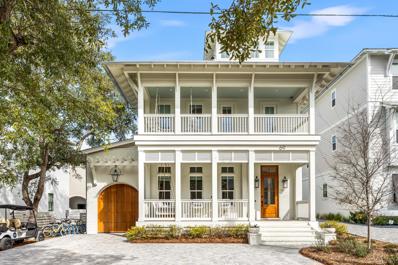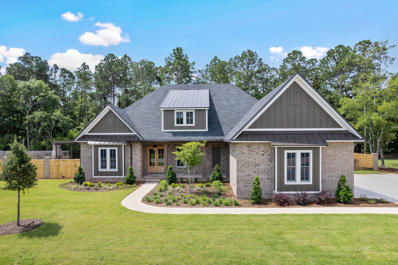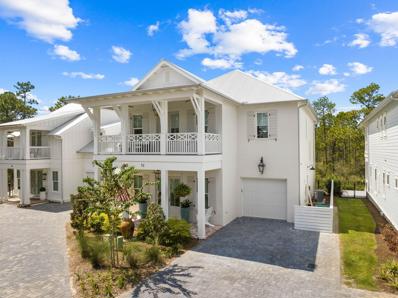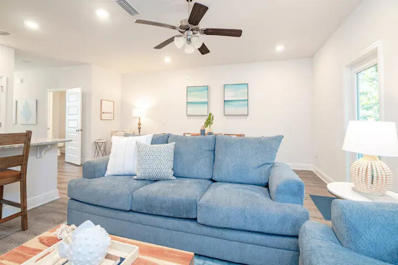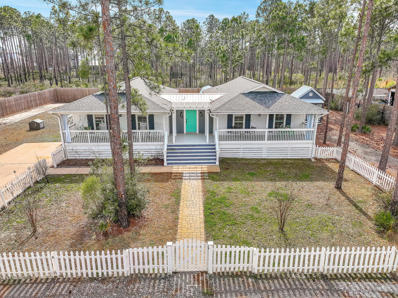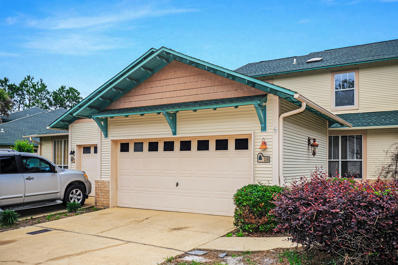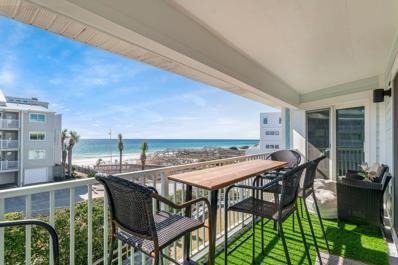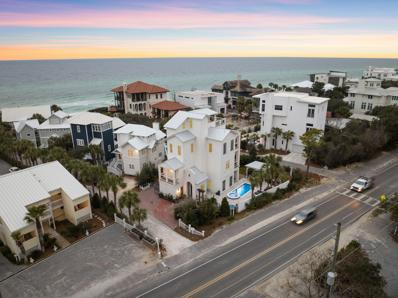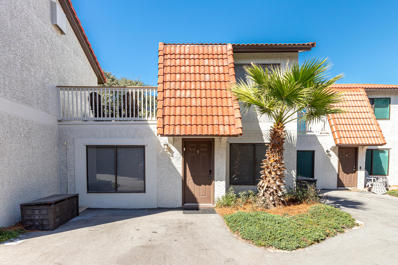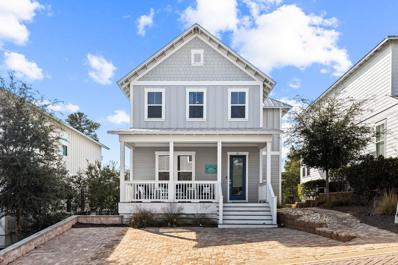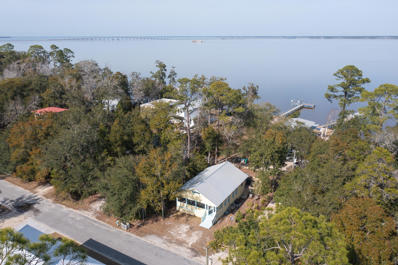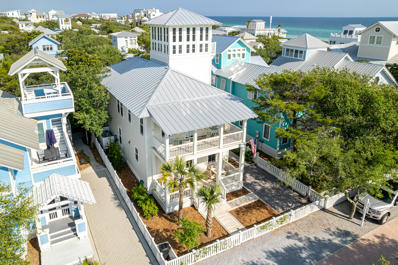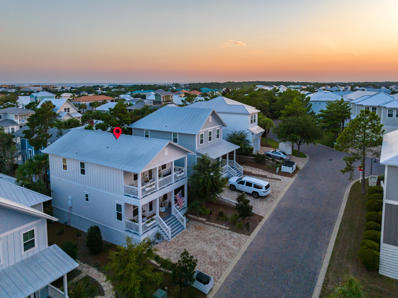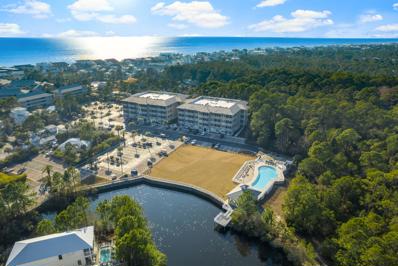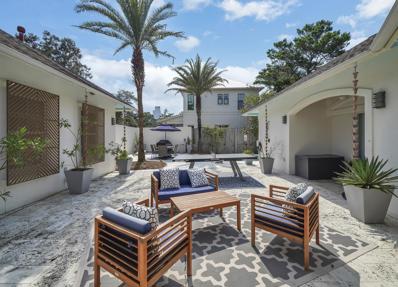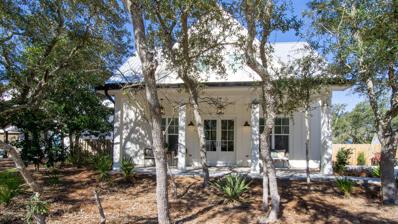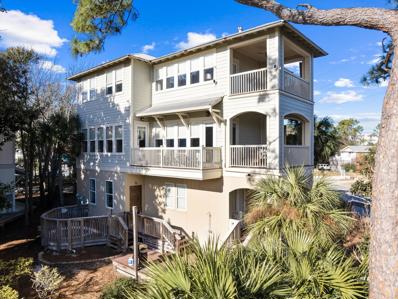Santa Rosa Beach FL Homes for Sale
$1,850,000
302 Cabana Trail Santa Rosa Beach, FL 32459
- Type:
- Single Family-Detached
- Sq.Ft.:
- 2,872
- Status:
- Active
- Beds:
- 4
- Lot size:
- 0.54 Acres
- Year built:
- 2018
- Baths:
- 5.00
- MLS#:
- 942024
- Subdivision:
- LAKESIDE AT BLUE MOUNTAIN BEACH
ADDITIONAL INFORMATION
Never rented, barely used, meticulously maintained home in sought after Lakeside at Blue Mountain Beach. The home backs up to Big Redfish Lake, a rare Coastal Dune Lake. This charming home offers a blend of modern comfort and classic elegance. The bright and airy foyer welcomes you as you step through the double front doors. The ceilings are 10 feet high, giving the spacious living area a more expansive feel. The kitchen, dining and living room have an abundance of windows allowing natural light to shine through. The home features wide plank, hardwood floors throughout with white oak step treads. Large kitchen island, plenty of cabinets, gas stove and large pantry is a chef's dream. Spacious balcony off main floor, to enjoy your quiet evenings with ultimate privacy. The second floor has two primary bedrooms, each with ensuite, a loft area, a guest bedroom and a laundry room. One primary bedroom has a spa-like ensuite and a spacious walk-in closet with built in shelving and dresser. The second primary bedroom has a private, screened in balcony, and a walk-in closet. Large closets throughout the home. The home sits on a stunning, oversized lot with .54 of an acre. Less then a 1/2 mile to the beach front of the Gulf of Mexico, and short walk to Lakeside's community pool. This home is a must see! Blue Mountain Beach is known for scenic beauty, relaxed lifestyle, charm, cultural arts, dining and shopping
- Type:
- Single Family-Detached
- Sq.Ft.:
- 2,498
- Status:
- Active
- Beds:
- 4
- Year built:
- 2024
- Baths:
- 3.00
- MLS#:
- 941961
- Subdivision:
- The Village at Grayton Beach
ADDITIONAL INFORMATION
Want to own a fabulous home at the beach?? Two story NEW CONSTRUCTION in The Village at Grayton Beach/Neighborhood almost complete. CONSTRUCTION UNDERWAY. The Aster Plan 4 BR/3BA featuring the main living and guest bedroom with bathroom on the first level. Master and ensuite bath and two additional bedrooms with jack and jill bath with common area on second level. Finishings include white shaker cabinets, stainless appliances including gas range, beautiful pendant lighting, lap and gap island accent, designer backsplash, quartz countertops, farmhouse sink, Kohler faucet, Sandino luxury vinyl flooring, and much more. Live your best beach life at Grayton Beach USA! "All images, designs, landscaping, interior finishes and furnishings depicted herein are artist's conceptual renderings, which are based upon preliminary development plans that are subject to change without notice. All such materials are not to scale and are shown solely for illustrative purposes."
$2,100,000
363 Fairway Drive Santa Rosa Beach, FL 32459
- Type:
- Single Family-Detached
- Sq.Ft.:
- 3,843
- Status:
- Active
- Beds:
- 5
- Lot size:
- 0.53 Acres
- Year built:
- 2017
- Baths:
- 5.00
- MLS#:
- 941956
- Subdivision:
- SANTA ROSA RIDGE UNIT 3
ADDITIONAL INFORMATION
This coastal residence epitomizes luxurious living, offering an unparalleled level of privacy and sophistication. Nestled at the end of a cul de sac on an expansive 1/2 acre lot, the property provides an oasis for outdoor relaxation and entertainment. The potential for a pool adds to the allure, complemented by separate parking areas for both a boat and an RV with a 50 amp hookup. 10KW Generator also conveys with the property. Inside, the home boasts impeccable design and upscale finishes, new paint and flooring enhancing the bright and elegant ambiance. The open floor plan seamlessly connects the living spaces, emphasizing a sense of unity and spaciousness. The gourmet kitchen, a masterpiece of style and practicality, underscores the home's commitment to refined living. The primary suite serves as a private retreat, featuring impressive closet and direct access to the backyard, further enhancing the indoor-outdoor flow. On the opposite side of the home, three bedrooms and 2 full baths provide comfort and convenience. Upstairs, a vast bonus room awaits, perfect for billiards and movies, along with another ensuite bedroom. The property's design and prime location make it a quintessential representation of upscale coastal living. Whether used as a primary residence, second home, or vacation rental, this home encapsulates the essence of refined coastal living, promising a lifestyle characterized by luxury and comfort.
- Type:
- Single Family
- Sq.Ft.:
- n/a
- Status:
- Active
- Beds:
- 4
- Lot size:
- 0.39 Acres
- Year built:
- 2023
- Baths:
- MLS#:
- 1640603
- Subdivision:
- Parkside Meadows
ADDITIONAL INFORMATION
Price is for lot only,. Paragon Homes will custom build your dream home. Images represent some of the amazing plans and selections available. Our experienced design team will assure that you are comfortable and delighted with our selection process. Work with a qualified, trusted builder & stay informed about the process. Paragon Homes brings the walkable tree-lined streets of communities like Shadyside, Mt. Lebanon and Sewickley to the beautiful rolling hills of Collier Township. Take a short stroll to the new township park and rec center, hang out on your front porch or have a ball in your large backyard. This neighborhood features two small cul-de-sacs of unique custom homes designed around your family, inside and out. Unbeatable location minutes to Robinson, Bridgeville, Southpointe, Downtown Pittsburgh.
- Type:
- Single Family-Attached
- Sq.Ft.:
- 1,553
- Status:
- Active
- Beds:
- 3
- Year built:
- 2021
- Baths:
- 3.00
- MLS#:
- 941852
- Subdivision:
- Sandhill Pines
ADDITIONAL INFORMATION
ASSUMABLE 3.5% MORTGAGE! BUYER WILL HAVE TO QUALIFY JUST LIKE A REGULAR MORTGAGE. Seller is willing to short term or long term rent this unit. Introducing Sandhill Pines, where sophistication meets serenity in this exceptional end-unit residence offering enhanced natural light and an unparalleled sense of privacy. Nestled against the backdrop of a private common area preservation, this property provides a unique sanctuary. This 1,553-square-foot haven boasts three bedrooms, two-and-a-half baths, and nine-ft. ceilings, exuding an air of refined elegance. Luxury vinyl flooring graces the interiors, harmonizing seamlessly with the ivory shaker-style cabinetry and interior doors, all accentuated by brushed nickel hardware. A one-car garage adds to the convenience and appeal of this meticulous townhome! Smart home technology elevates the living experience with features such as a KwikSet keyless entry, Skybell doorbell, automated front porch lighting, an Echo Dot, and a QolSys touch panel for comprehensive control of lighting, thermostat and security systems. An ADT security system further enhances peace of mind. The kitchen is a culinary enthusiast's dream, boasting a Bosch stainless steel refrigerator, a Whirlpool stove/oven, microwave, dishwasher and pantry. The inclusion of ZIP System sheathing fortifies the home against the elements, providing superior protection from the elements. Within this community, the homeowners association takes charge of lawn maintenance, irrigation, fertilization, exterior insurance and painting of the buildings, as well as roof reserves. Notably, the property resides in an X flood zone, alleviating the need for flood insurance. Additionally, the residence offers a harmonious connection to nature, as it backs up to the association's common preservation area, graced by a backdrop of tranquil trees. Sandhill Pines Drive, a private road with underground utilities, ensures an uncluttered and peaceful ambiance. There are no restrictions on pets, and the flexibility of both short- and long-term rentals is permitted. Recently enhanced with a new ceiling fan downstairs, a stylish kitchen backsplash, and a new ceiling fan in the second bedroom upstairs, this home is truly move-in ready. Experience the allure of Sandhill Pines, where every detail has been carefully curated to offer a life of comfort, style and convenience.
- Type:
- Single Family-Detached
- Sq.Ft.:
- 1,824
- Status:
- Active
- Beds:
- 3
- Lot size:
- 0.29 Acres
- Year built:
- 2007
- Baths:
- 3.00
- MLS#:
- 941839
- Subdivision:
- PISCES COVE
ADDITIONAL INFORMATION
This contemporary style home centrally located in the heart of north Santa Rosa Beach has 3 bedrooms, 3 baths, detached 2 car garage with a 1 bedroom apartment above and a 1 bedroom I bath one story unit both currently being rented long term. Both renters have been in place no less than 2.5 years. These rental units bring in a substantial income. This is a quarter acre corner lot with pull through drive way located only a half mile from several popular restaurants with sidewalk for the length of Chat Holley Road! Stucco home with metal roof, luxury vinyl floors down stairs and wood flooring upstairs and 10' ceilings. Solid wood cabinets in the kitchen, and tile in the bathrooms upstairs! Call agent for showing instructions. Appointment necessary.
- Type:
- Condo
- Sq.Ft.:
- 593
- Status:
- Active
- Beds:
- 1
- Year built:
- 2001
- Baths:
- 1.00
- MLS#:
- 941837
- Subdivision:
- GULF PLACE TOWN CENTER CONDO
ADDITIONAL INFORMATION
Top floor, corner unit with two expansive gulf view balconies! Prime one-bedroom and fully furnished with amazing gulf views from the Livingroom and bedroom. The kitchen has coastal backsplash, stainless appliances and a dishwasher. Bathroom is updated and coastal colors throughout this adorable condo. The kitchen opens to the dining and living area with an abundance of windows for light and beautiful gulf views. There are three deeded beach accesses. This charming unit is located in Gulf Place where there are boutiques & local artists shops, great restaurants to enjoy and a large green space for all types of events. The Gulf Place community also has 3 community pools, tennis courts, and walking paths.
- Type:
- Single Family-Detached
- Sq.Ft.:
- 3,377
- Status:
- Active
- Beds:
- 4
- Lot size:
- 0.35 Acres
- Year built:
- 1998
- Baths:
- 4.00
- MLS#:
- 941829
- Subdivision:
- BellaMar at Gulf Place
ADDITIONAL INFORMATION
JUST REDUCED $100,000!! Nestled in the prestigious gated community of BellaMar at Gulf Place, this Mediterranean-style retreat in Santa Rosa Beach offers an elegant coastal lifestyle. With 4 bedrooms, 3.5 bathrooms, and luxurious amenities, this home embodies the essence of 30A living. Upon arrival, the Mediterranean-inspired architecture and solid mahogany door set a captivating tone. Inside, the residence features 17-foot ceilings, ample natural light, new plantation shutters and a private heated pool. Two spacious living areas, one with a fireplace, seamlessly connect to the dining room and kitchen, perfect for entertaining. The master suite on the first floor provides a tranquil escape with a fireplace, walk-in closet, and spa-like en-suite bathroom. A formal dining room and chef's kitchen with high-end appliances cater to culinary desires, while an additional dining area overlooks the pool. A private office offers a peaceful workspace, with easy access to the outdoor pool area and gas fire pit. Upstairs, three well-appointed bedrooms provide comfort and convenience. One of the upstairs bedrooms doubles as a Junior Master Suite. BellaMar at Gulf Place offers a gated, non-rental community with deeded beach access to the Gulf of Mexico. Nearby amenities include the Santa Rosa Golf and Beach Club and Gulf Place Town Center. This Mediterranean masterpiece epitomizes coastal luxury living. Don't miss the chance to call this Santa Rosa Beach property your own, where coastal elegance meets relaxation in an exclusive gated community with deeded beach access and a private pool.
$4,595,000
69 E Grove Avenue Santa Rosa Beach, FL 32459
- Type:
- Single Family-Detached
- Sq.Ft.:
- 4,262
- Status:
- Active
- Beds:
- 6
- Lot size:
- 0.14 Acres
- Year built:
- 2022
- Baths:
- 7.00
- MLS#:
- 941817
- Subdivision:
- SEAGROVE 2ND ADDN
ADDITIONAL INFORMATION
Introducing the ULTIMATE COASTAL RETREAT in Old Seagrove Beach! Welcome to SUNSET GROVE 30A! Experience BEACH LIVING at its finest in this CUSTOM built LUXURY residence, just 1 block from Holly St BEACH ACCESS. This exceptional 6 BR, 5.5 BA perfectly embodies COASTAL ELEGANCE w/ a PRIVATE HEATED POOL, gas FIRE PIT,& grilling porch..The beautifully landscaped RETREAT-LIKE BACK YARD has space for the family to gather. Open the oversized glass doors to welcome the LUXURIOUS INTERIORS into an OPEN light-filled Living/dining space. IMPECCABLY DESIGNED for comfort, the 1st floor has PRIMARY SUITE w/ fabulous bath, ELEVATOR, & garage. 2nd floor has Den for gathering, 2 BR & 2 adorable bunk rooms. 3rd floor is PRIMARY suite w/ sitting area. 4th floor is TOWER w/ GREAT VIEWS of sunsets & SEASIDE Each space has been meticulously designed with handpicked and exquisitely sourced furnishings that embody luxurious beach living by Katherine Hill of Dwelling 30A and Michelle Poole of Michelle Poole Design. This is the kind of property that leaves you with that special feeling of comfort and relaxation. A place you never want to leave!
- Type:
- Single Family-Detached
- Sq.Ft.:
- 3,893
- Status:
- Active
- Beds:
- 5
- Lot size:
- 0.5 Acres
- Year built:
- 2024
- Baths:
- 5.00
- MLS#:
- 941747
- Subdivision:
- Hunters Run
ADDITIONAL INFORMATION
Exclusive gated community on Mussett Bayou in South Walton by locally renowned home builder. This home is on a 1/2 acre lot in a gated community with access to the bayou. Hard to find in South Walton county, home features 5 bedrooms, study, 2 living areas, huge outdoor covered porch, 3 car garage. Finishes are fantastic - custom trim work throughout, furniture grade cabinetry throughout, Cambria quartz counter tops, chefs kitchen with Wolf and Subzero appliance package, custom tile work, wood floors, 10 foot ceilings. Outdoor kitchen, gazebo in back yard with fireplace. Fully fenced. Room at home to have your boat or recreational vehicle. Minutes to the beach or the bay - ITS A MUST SEE FOR YOUR CLIENTS!!
- Type:
- Single Family-Detached
- Sq.Ft.:
- 2,570
- Status:
- Active
- Beds:
- 4
- Year built:
- 2022
- Baths:
- 4.00
- MLS#:
- 934026
- Subdivision:
- Cottage Grove
ADDITIONAL INFORMATION
Welcome to the Builder's custom home built by Key Lime Construction! A private pool, outdoor kitchen, fire pit, and whole home generator are just the beginning of the many upgrades. Situated on one of four premium lots, the backyard overlooks Point Washington State Forest, providing peace and seclusion. This elegant 4 bedroom, 4 bath home only 1.4 miles from the beautiful beaches of 30A is a must-see. Cottage Grove, a gated community south of Hwy 98, is a charming non short-term rental neighborhood with a community pool, outdoor kitchen, and green space. Exterior details include painted brick exterior, gas lanterns, and antique brick porch floors. The one car garage with epoxy flooring has a custom wall storage system that accommodates two standup paddle boards, four bikes. A custom ceiling storage system allows easy access via remote controls. Downstairs, the open living space with 11' ceilings trimmed out with shiplap and painted beams, complement the tumbled brick floors throughout. Host family and friends at the oversized white marble island while preparing dinner in this gourmet kitchen including a 36" Wolf gas oven and range, 42" stainless Subzero refrigerator, Cove dishwasher, Wolf drawer microwave, and custom hood trimmed with pecky cypress and shiplap. Shaker style cabinets meet the 11' ceilings to show off the beautiful marble backsplash. Double pantry doors with pull out drawers provide plenty of storage along with under island cabinets. The wine bar with marble backsplash includes two wine refrigerators, cypress floating shelves, and plenty of storage. Upstairs a large flex room with windows overlooking the forest and shiplap walls is the perfect spot for a media room, a den, or workout space. Upgraded wood floors span the entire upper floor. The owner's suite includes a vaulted, shiplap ceiling. The large owner's suite closet contains all wood shelving. Double doors off the suite lead to a screened balcony with a custom built swing bed. The spacious owner's bathroom with large double vanities and marble countertops showcases a freestanding tub, and spa inspired shower with body jets and two shower heads. Two additional bedrooms have ensuite baths with upgraded marble and tile. The laundry room of the master includes stackable washer dryer, sink, beverage fridge and coffee station. Other features include: impact resistant glass windows, custom shades and plantation shutters, a whole house generator, an upgraded dual speed HVAC system with air purification, foam insulation in the large attic, upgraded sound barrier insulation in all interior walls and between floors, security system with cameras, tankless gas water heater, and two A/C units. Schedule your showing today!
- Type:
- Single Family-Attached
- Sq.Ft.:
- 1,537
- Status:
- Active
- Beds:
- 3
- Year built:
- 2021
- Baths:
- 3.00
- MLS#:
- 929432
- Subdivision:
- Sandhill Pines
ADDITIONAL INFORMATION
Welcome to this like new meticulously maintained home. Excellently located near world class beaches, preserves for outdoor adventures, the largest hospital in the area, and Grand Boulevard Shopping Center providing shopping, dining, and entertainment. The spacious open floor plan and half bath on the first floor make a great space for entertaining. The second floor offers privacy with a separated master suite. The laundry room is conveniently located on the second floor with the bedrooms. There are granite counter tops throughout, quality MOEN fixtures, elegant 9 foot ceilings, over 5 inch base molding, stainless steel appliances, a reverse osmosis water filtration system, EVP plank flooring and NO carpet! This home comes with a Smart Home Technology package which includes a KwikSet keyless entry, Skybell doorbell, automated front porch lighting, an Echo Dot device, and Quolsys touch panel which can be integrated to control your lighting, thermostat, front door and so much more. This home was constructed with the Zip Sheathing system, providing greater protection than a traditional housewrap from damages due to wind, rain, and extreme weather. The HOA covers exterior insurance, lawn care, trash, and more. A builder 10-year structural warranty is included. The community is on a private road with underground utilities. Not located in a flood zone and there are no restrictions on pets or short term rentals. This home would make a great primary residence or investment. Comes with bonus appliances of refrigerator, washer, and dryer. Schedule your showing today!
- Type:
- Single Family-Detached
- Sq.Ft.:
- 1,824
- Status:
- Active
- Beds:
- 4
- Lot size:
- 0.5 Acres
- Year built:
- 1995
- Baths:
- 4.00
- MLS#:
- 941664
- Subdivision:
- THOMPSON PLANTATION
ADDITIONAL INFORMATION
Welcome to your dream coastal retreat! This exquisite house is just 1.5 miles from the pristine beaches of 30A. Situated on a generous half-acre lot, this is a rare find at this price point and proximity to the beach. As you step inside, you'll be greeted by shiplap walls in the foyer and luxury vinyl plank flooring that continues throughout the home. The living room is adorned with an electric fireplace, creating a cozy ambiance for those cool coastal evenings. The kitchen is a chef's delight, showcasing quartz countertops, soft-close cabinets, and a suite of matching stainless steel Fridgidare appliances that are both stylish and functional. This property is being sold fully furnished, making it turnkey for your convenience. Whether you're looking for a primary residence, a vacation home, or an investment property, this house is ready to meet your needs. Enjoy outdoor living at its finest with a large covered front porch and an open back patio, perfect for entertaining guests or simply soaking in the coastal breeze. The property also includes two spacious storage sheds, providing ample space for all your beach gear and outdoor equipment. For those with adventurous spirits, the RV hook-ups with a separate driveway offer a convenient and dedicated space for your recreational vehicle. No need to worry about finding accommodations for your RV - it's all taken care of here. The roof was replaced in 2022, setting you up with added peace of mind for the years to come.
- Type:
- Single Family-Attached
- Sq.Ft.:
- 1,544
- Status:
- Active
- Beds:
- 3
- Lot size:
- 0.07 Acres
- Year built:
- 2000
- Baths:
- 2.00
- MLS#:
- 941634
- Subdivision:
- ESCADA
ADDITIONAL INFORMATION
Welcome to this quiet sought after neighborhood of Escada! This Townhome has a generous 1544 sqft. of living space. The floor plan includes vaulted ceiling, fireplace, two sets of double French doors leading to a screened in porch and faces a quaint little pond. First level master suite with dual closets and under the stair's storage. Master bath with walk-in shower. Upstairs are two bedrooms, a full bath, and a loft area that's perfect for an office, playroom or a place to relax and read a good book. This townhome boasts a two-car garage and has plenty of space to build extra storage. Escada homeowners enjoy a community pool, tennis/pickle ball court and playground. Kids can get to Butler Elementary School via the nature trail Convenient location to shopping and of course the beautiful beaches of 30A. HOA includes yard maintenance, quarterly pest control, and termite system. No short-term rentals allowed.
- Type:
- Condo
- Sq.Ft.:
- 1,028
- Status:
- Active
- Beds:
- 3
- Year built:
- 1993
- Baths:
- 2.00
- MLS#:
- 941573
- Subdivision:
- BEACHSIDE VILLAS CONDO
ADDITIONAL INFORMATION
Just one back from the beach, this designer-renovated condo promises luxury living with all the add-ons. Completely updated in 2022 it has fabulous furnishings along with a new roof, windows, doors, and siding as part of the exterior condo renovations. Gulf views from the living area and master bedroom are a constant reminder that you're on vacation while custom drapes, Parisian fabrics, and Lee Jofa wallpaper make you feel right at home. Visual Comfort lighting creates a relaxing ambiance in the living room along with chic furnishings from Beau Interiors, Serena and Lilly, and Le Château European Interiors. The living space spills out onto the balcony for dining, relaxing, and socializing in the gentle gulf breeze. There's ample space for a lounge area as well as a bistro dining table and chairs. The open gourmet kitchen boasts new stainless-steel appliances, quartz countertops with waterfall edges, and a stylish buffet sideboard/bar for serving sunset drinks before dinner. The high-end finish continues in three luxuriously appointed bedrooms and two bathrooms that boast marble vanities, subway tile, and Kohler plumbing. Statement lighting adds to the sense of elegant living in this outstanding home. Beach access does not come easier with the shuttle service to the public access just a short distance away. A seasonally heated pool, tennis, pickleball courts, shuffleboard, and lake access ensure every day is fun filled.
- Type:
- Single Family-Detached
- Sq.Ft.:
- 4,077
- Status:
- Active
- Beds:
- 5
- Year built:
- 1997
- Baths:
- 5.00
- MLS#:
- 941595
- Subdivision:
- PARADISE TOO
ADDITIONAL INFORMATION
Discover a stunning and sophisticated 4,077-square-foot Seagrove residence strategically positioned on the coveted east end of 30A. Just steps away from dedicated beach access, this home boasts an unparalleled proximity to world-class shopping, dining, and local entertainment. With breathtaking views of the sugar-white sand beach and the emerald green waters of the Gulf of Mexico, every moment in this residence is a scenic delight. Immerse yourself in the pleasures of the sparkling full-sized pool and the exclusive privacy of the enclosed outdoor shower. Designed for outdoor entertaining, the home features an inviting outdoor kitchen, a custom-built pergola, and a charming fire pit. The professionally landscaped yard, adorned with Oak, Holly, Orange, Magnolias, Crepe Myrtles, various grasses, and flowering plants, sets a welcoming tone as you approach the entrance of this beautiful home. Experience the epitome of coastal living in this well-appointed haven. An ideal property for vacation rentals or investment purposes. ** All information & dimensions to be verified by Buyer.
- Type:
- Single Family-Attached
- Sq.Ft.:
- 1,000
- Status:
- Active
- Beds:
- 2
- Lot size:
- 0.04 Acres
- Year built:
- 1988
- Baths:
- 2.00
- MLS#:
- 935957
- Subdivision:
- MIRASOL T/H
ADDITIONAL INFORMATION
VACATION GETAWAY JUST STEPS TO THE PUBLIC BEACH ACCESS IN THE HEART OF BLUE MOUNTAIN BEACH SOUTH OF 30A!! Excellent vacation rental investment and vacation retreat for your family! Situated within walking distance to a variety of popular shops and dining - Restaurants such as Cowgirl Kitchen, Mimmo's, and Redfish Taco are all just a few minutes walk away! Grab a smoothie at For the Health of It, coffee and a pastry at the Blue Mountain Bakery, or an ice cream at the Creamery. The location is unbeatable! The interior of the unit features beautiful coastal furnishings and an open concept living/kitchen space downstairs, with a guest suite off the living room. Upstairs is a spacious master retreat with an office nook and large private open patio for dining and sunbathing! Short term rentals of this property are projected to be strong for all you investors looking to add to your portfolio. Call me today for more information or to schedule a private tour! All information in this listing is believed to be correct but must be verified by buyer.
- Type:
- Single Family-Detached
- Sq.Ft.:
- 2,078
- Status:
- Active
- Beds:
- 4
- Lot size:
- 0.09 Acres
- Year built:
- 2018
- Baths:
- 3.00
- MLS#:
- 941437
- Subdivision:
- HIGHLAND PARKS
ADDITIONAL INFORMATION
Welcome to 12 Emerald Beach Circle, a stunning 4-bedroom, 3-bathroom home nestled in the desirable Highland Parks Community of Santa Rosa Beach, FL. Boasting a spacious 2078 square feet of living space and a total lot size of 3790 square feet, this residence offers the perfect blend of comfort and coastal charm. Step inside to discover an open concept living, dining, and kitchen area, ideal for seamless entertaining. Hardwood floors flow throughout, adding warmth and elegance to the space. The main floor features a convenient bedroom and full bath, offering easy accessibility for all. Upstairs, the huge master suite provides a tranquil retreat, while two additional bedrooms offer ample space for family or guests. Outside, you'll find not one, but two beautiful porches - a large front porch and another in the back - perfect for enjoying the coastal breezes and outdoor living. With a 15-minute walk to the beach, you can easily indulge in the sun, sand, and surf at your leisure. Located in the Highland Parks Community, residents enjoy resort-style amenities, including a pool, hot tub, fire pit, outdoor kitchen, and a 4-story tower for sunset watching. Whether you're seeking a turnkey vacation rental, second home, or full-time residence, this property is ready to fulfill your dreams. Don't miss the extra-large parking area, ensuring ample space for guests. This home is a rare gem, offering coastal living at its finest. Don't let this opportunity slip away - schedule your showing today!
- Type:
- Single Family-Detached
- Sq.Ft.:
- 1,248
- Status:
- Active
- Beds:
- 3
- Lot size:
- 0.14 Acres
- Year built:
- 1930
- Baths:
- 2.00
- MLS#:
- 941417
- Subdivision:
- MAGNOLIA BEACH
ADDITIONAL INFORMATION
History, charm and character all play a big part in this 1248 sq. ft. Florida Cottage. Built in the 1930's with heart pine floors and pine ceilings, it's original home was behind the Governor's Mansion in Tallahassee. Moved to a bay view lot and renovated by Laurent Construction, it retains the ambiance and style of yesteryear with updated conveniences. Ten foot ceilings enhance the spacious 24' x 13' living and dining. Custom Pine cabinets and granite counters update the kitchen. There are two sunny bedrooms, 13x13 and 13x9.5, vintage style baths and two sleeping porches. The Sellers have installed a new fence establishing the boundaries of the property, a new roof was installed in 2019, the exterior was freshly painted in 2019, interior with fresh painted in 2024, new pedestal sink installed in bathrooms, HVAC ducts have been professionally cleaned, new attractive window treatments installed in 2024, several trees encroaching on home have been professionally removed and with others preserved and groomed to enhance bay views. Nestled on a 60'x 106' lot in Point Washington, you are just minutes away from the beach and right out your door the best bay fishing from the Walton County access. Minutes from Grayton Beach, Seaside and Seagrove!
- Type:
- Single Family-Detached
- Sq.Ft.:
- 3,417
- Status:
- Active
- Beds:
- 4
- Lot size:
- 0.1 Acres
- Year built:
- 2021
- Baths:
- 7.00
- MLS#:
- 941392
- Subdivision:
- SEASIDE 03
ADDITIONAL INFORMATION
Completed in 2021, the main house is perfectly located just four lots in from 30A. The front porch spans the width of the home and expands the living area to converse with neighbors passing by or play your favorite card game. Once inside, an open floor plan is revealed with ten-foot ceilings and crisp white painted wood walls. The custom built upholstered banquette with storage beneath runs the full length of the dining area. The stylish wood dining table with wicker chairs complements the dining area. The kitchen is the family chef's dream, starting with a 10' quartzite countertop island that seats four comfortably. Custom-made cabinets offer plenty of storage. Commercial line Subzero refrigerator, Wolf 4 burner gas stove with griddle, white farm style sink, LG dishwasher, coffee bar/ appliance cabinet and white subway tile back splash complete the kitchen. A sand room with sink and storage is located by the side entrance of the home, and just beyond is a half bath. The spacious living area includes 2 over-stuffed white slip covered sofas and chairs. A guest bedroom is currently open to the living area, the addition of sliding doors would create privacy for the 4th bedroom. A full bath is also on the first level. 10' ceilings continue on the second level. Den with twin sofas for extra sleeping separate the primary suite from the guest suites. The black iron king bed with luxurious bed linens creates a cozy retreat. Off the primary suite is a private porch. The primary bath features double sinks, beautiful tile shower, and walk-in closet. Two guest bedrooms, each with private baths and walk-in closets are also on this level. From the den, halfway up to the tower is a half bath and refrigerator. Continue ascending the stairs to the enclosed tower that extends above the surrounding rooftops, the perfect office, if needed. Step out on to a balcony with panoramic views of the emerald green waters of Gulf of Mexico and extraordinary sunsets. The main house includes a whole house sprinkler system. Rounding out this masterpiece is the separate one bedroom, one bath guest quarter. Previously built prior to the main house and has been updated. Features include a comfy living area, kitchen, private balcony, and washer dryer. Paved driveway with onsite parking. Excellent location to Seaside town center and amenities.
- Type:
- Single Family-Detached
- Sq.Ft.:
- 2,010
- Status:
- Active
- Beds:
- 3
- Lot size:
- 0.09 Acres
- Year built:
- 2018
- Baths:
- 3.00
- MLS#:
- 941331
- Subdivision:
- HIGHLAND PARKS
ADDITIONAL INFORMATION
PRICE REDUCED by 100K! Upgraded home on 30A, never rented + a 6 seat Golf Cart! 2018 built, in heart of Blue Mountain Beach, this upgraded coastal luxury beach house had 1 owner, used strictly as a second home, never rented & well maintained! With tastefully appointed, high-end finishes, cabinetry, appliances and upgrades, this home also comes with a Custom 6 Passenger Golf Cart. Expansive double front porches provide ample room for you and your guests. Upgrades like 10 foot ceilings, wide-plank hardwood floors throughout, large airy open floor plan and the large, well-equipped kitchen w/ Frigidaire stainless steel appliances and lots of cabinets & storage opens to the living and dining area. A large under-home storage can hold bikes, paddleboards, surfboards etc. A NEW enclosed fence for pets or gardening was added recently by the homeowner and provides a good space for pets. Out in the backyard, in addition to the covered porch and seating area, there is a floating deck seating area with screens and landscaping creating privacy around it and a gas fire pit, ideal for entertaining guests and winding down after a long day of sun, sand and memories. Detailing out the kitchen further: there's a built-in oven and microwave, dishwasher, refrigerator and gas stove and lots of counter space, with additional storage available on the kitchen island, which also has ample room for bar seating to top it off. Upstairs hosts 2 guest bedrooms, which share a full bath, and the primary suite. The primary bedroom is in the front of the home, features his and hers closets, and opens to the entire upper level porch. The primary bathroom presents a lavish frameless glass shower with dual vanities and tile flooring. Highland Park neighborhood in Blue Mountain Beach offers Resort style amenities and is located close to multiple beach accesses (Blue Mountain Beach & Goatfeathers). There is a large resort-style community pool less than 500 feet from the front door of 20 Emerald Beach, featuring covered dining and grilling areas with sink, fridge and not to be missed, the massive lookout tower to soak in the panoramic views of the Emerald Coast.
- Type:
- Condo
- Sq.Ft.:
- 804
- Status:
- Active
- Beds:
- 2
- Year built:
- 2006
- Baths:
- 1.00
- MLS#:
- 941330
- Subdivision:
- SEAGROVE HIGHLANDS
ADDITIONAL INFORMATION
*Motivated Seller Offering 3k in 'anyway' money, closing costs, rate buy down, or purchase price! Come and experience the 30A lifestyle in this well kept gated community of Seagrove Highlands. Situated in this prime location of Seagrove Beach you are just steps away from the sugar sand beach access of the Emerald Coast and some of the areas finest restaurants. This first floor 2Bedroom/1Bath unit comes fully furnished and is ready to be enjoyed as a primary residence, vacation getaway, or an investment property. Upon entry you will notice the 10ft ceilings, crown molding throughout, and professionally cleaned travertine floors in the main living space. In 2022 , the unit was updated with new fixtures, smart tv, stainless steel appliances, hot water heater , and new mattresses (2023)Bonus features include high speed internet, separate storage closet, on site maintenance repair specialist. If you wish to spend your day on the property you can unwind at the gorgeous pool, walk out to the dock on property, or cook out in the picnic area. It's truly a dream location where everything is taken care of for you. Schedule a showing today!
- Type:
- Single Family-Detached
- Sq.Ft.:
- 3,136
- Status:
- Active
- Beds:
- 4
- Lot size:
- 0.3 Acres
- Year built:
- 2011
- Baths:
- 4.00
- MLS#:
- 930864
- Subdivision:
- N/A
ADDITIONAL INFORMATION
Two homes and an adjacent buildable lot for the price of one! Saltaire features a three bedroom plus oversized bunk room main home and an attached fully-appointed one-bedroom guest house with separate entrance and hot tub. It generated over $260k gross rental income in 2023! Together, both homes offer flexibility and several rental options: main home that sleeps 14, guest home that sleeps 4, or both together to accommodate 18! In addition to the 2 homes and no HOA, a savvy investor will appreciate the potential of the adjacent deeded lot. A little known entrance to Point Washington State Preserve is steps away from this home, boasting miles of hiking trails with a scenic walk through majestic Cypress Grove trees, while adding seclusion and privacy to the neighborhood. The newly redesigned main home's layout with the master and two bedrooms on the main floor, all with king size beds, offers convenience and accessibility. The open concept kitchen, dining, and living area are a great design for bringing people together and enjoying the views of the indoor and outdoor spaces. The outdoor area of Saltaire is a fantastic space for guests to unwind and have fun. Custom-designed and built in 2022, the heated saltwater pool with spa and sun deck is sure to be a crowd pleaser. Additional outdoor amenities include table tennis, corn hole, fireplace, and an additional hot tub. The multiple sitting areas on the local Seaside coral patio provide versatility, allowing guests to find their preferred spot to unwind after a day at the beach or to socialize around the pool while grilling or dining al fresco. The fun continues inside the open-wide patio doors. Indoor amenities include a full-size pool table, a fireplace, and smart TVs throughout the home. With a ten-person dining table and kitchen island that seats six, there is room for the entire crew. The teens have an area to themselves with the custom bunks that sleep six and a room adorned with Air Hockey, Smart TV, refrigerator and microwave. The oversized lot with various possibilities adds another layer of potential to the property. The fact that it's cleared and adorned with foliage for garden parties suggests a charming and picturesque setting. The idea of adding a small cottage for additional rental income or even a pickleball court is exciting and offers versatility for future development. There is a Pickleball court rendering in the mls photos for a preview of one possibility! The property's proximity to 30A's famous beaches, award-winning restaurants, shopping, and entertainment is undoubtedly a strong selling point. There are 7 public beach accesses within one mile! The convenience of a golf cart ride to these attractions makes the location even more appealing to homeowners and guests seeking a vibrant and enjoyable vacation experience. The fact that Saltaire has repeat guests and consistently stays booked speaks volumes about its appeal and popularity. It's clear that the property offers a desirable combination of comfort, entertainment, and location. For those interested, contacting a realtor to schedule a showing seems like a great way to explore all that Saltaire has to offer firsthand.
- Type:
- Single Family-Detached
- Sq.Ft.:
- 2,744
- Status:
- Active
- Beds:
- 4
- Lot size:
- 0.26 Acres
- Year built:
- 2023
- Baths:
- 5.00
- MLS#:
- 941259
- Subdivision:
- EASTERN LAKE ESTATES
ADDITIONAL INFORMATION
New Construction South of 30 A just east of Eastern Lake. Short walking distance to the Gulf of Mexico and Eastern Lake to enjoy the outdoors. Beautiful Natural Scrub Oaks in front of the house. Sleeps 16. Four Bedrooms with a bunkroom and five full baths including two tubs. Large open floor great room and gourmet kitchen with plenty of counter space and storage to fix anything you want for friends and family. Heated private large inground pool 13 by 28. Tankless water heater, laundry room with 2nd Full size refrigerator. Fully Furnished. Designed perfectly as a primary home or a short-term Rental investment. Please inquire about the multiple strong rental projections. Make this home your 30A INVESTMENT. Perfectly designed with just the right touch of a rustic charm.
- Type:
- Single Family-Detached
- Sq.Ft.:
- 3,282
- Status:
- Active
- Beds:
- 4
- Year built:
- 2007
- Baths:
- 6.00
- MLS#:
- 941254
- Subdivision:
- CREEKVIEW
ADDITIONAL INFORMATION
Perfectly located in an exclusive community south of 30A, this residence is steps from the boardwalk that winds through the trees to the beach. Spread over three floors, the home was custom-built to the highest specifications by Davis Dunn Construction. Quality workmanship and materials are showcased in the high ceilings, crown molding, gorgeous stone and hardwood flooring, two luxurious master suites, travertine bathrooms and an elevator connecting all floors. The outdoor deck is perfect for soaking in the in-ground hot tub while socializing with guests, or perhaps gazing quietly at the stars after dark. Multiple balconies and porches offer a plethora of outdoor living spaces with wonderful views of the lush landscaping and shimmering Gulf of Mexico. The first floor of the home has a two-car garage providing useful storage space. A covered entrance leads into the hallway with wrought iron railings on the stairwell. Check out the first-floor primary suite that has its own private terrace. The ensuite bathroom has a beautiful large glass shower and double vanities. The second floor is bright and spacious with an open floorplan and multiple windows creating a natural gathering place. Relax around the cozy gas fireplace or entertain family and friends in the beautiful dining room with dual-aspect windows. French doors open onto the porch creating a delightful space for alfresco dining and barbecues. The gourmet kitchen is magnificently laid out with a full range of quality cabinets, stainless steel appliances and a mosaic tile backsplash. Start the day perched at the granite-topped breakfast bar, which is also a great place to serve cocktails and aperitifs before dinner. Ride the elevator to the third floor where you will find two additional guest bedrooms including a bunk room, two more full bathrooms and a second master suite with its own fireplace. The private balcony provides a quiet retreat. This fully furnished beach home is tastefully decorated and currently sleeps 12 guests. It would be ideal as an investment for rental income or as a second home for relaxing and enjoying nearby restaurants, shops and the beautiful white sandy beach.
Andrea Conner, License #BK3437731, Xome Inc., License #1043756, AndreaD.Conner@Xome.com, 844-400-9663, 750 State Highway 121 Bypass, Suite 100, Lewisville, TX 75067

IDX information is provided exclusively for consumers' personal, non-commercial use and may not be used for any purpose other than to identify prospective properties consumers may be interested in purchasing. Copyright 2024 Emerald Coast Association of REALTORS® - All Rights Reserved. Vendor Member Number 28170

The data relating to real estate for sale on this web site comes in part from the IDX Program of the West Penn MLS. IDX information is provided exclusively for consumers' personal, non-commercial use and may not be used for any purpose other than to identify prospective properties consumers may be interested in purchasing. Copyright 2024 West Penn Multi-List™. All rights reserved.
Santa Rosa Beach Real Estate
The median home value in Santa Rosa Beach, FL is $504,400. This is higher than the county median home value of $354,000. The national median home value is $219,700. The average price of homes sold in Santa Rosa Beach, FL is $504,400. Approximately 31.34% of Santa Rosa Beach homes are owned, compared to 12.68% rented, while 55.98% are vacant. Santa Rosa Beach real estate listings include condos, townhomes, and single family homes for sale. Commercial properties are also available. If you see a property you’re interested in, contact a Santa Rosa Beach real estate agent to arrange a tour today!
Santa Rosa Beach, Florida 32459 has a population of 14,028. Santa Rosa Beach 32459 is more family-centric than the surrounding county with 32.09% of the households containing married families with children. The county average for households married with children is 23.94%.
The median household income in Santa Rosa Beach, Florida 32459 is $71,370. The median household income for the surrounding county is $50,619 compared to the national median of $57,652. The median age of people living in Santa Rosa Beach 32459 is 41 years.
Santa Rosa Beach Weather
The average high temperature in July is 89.4 degrees, with an average low temperature in January of 44.9 degrees. The average rainfall is approximately 62.6 inches per year, with 0 inches of snow per year.
