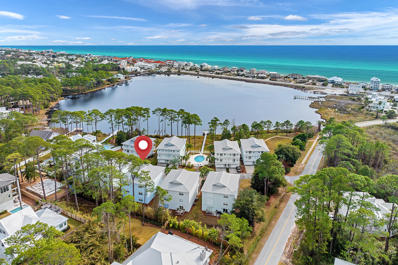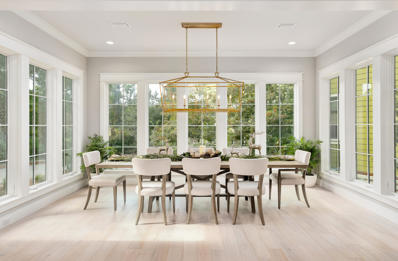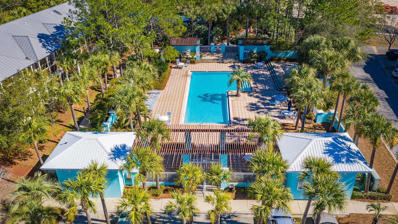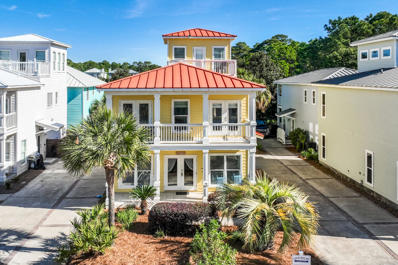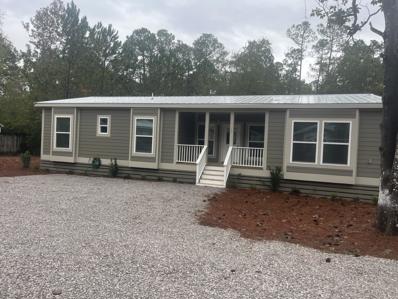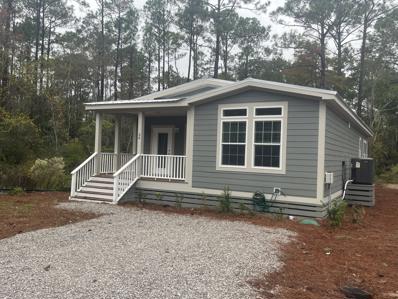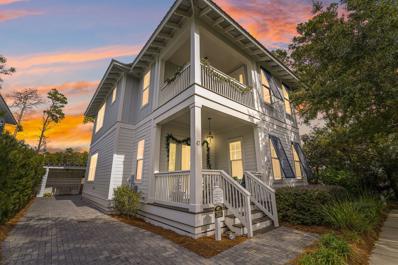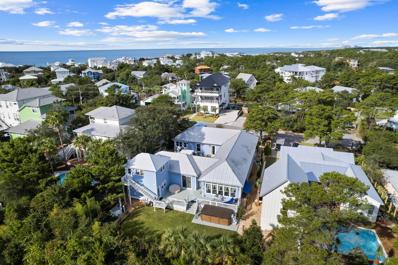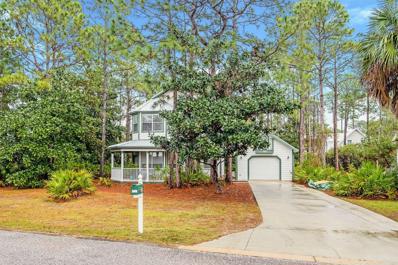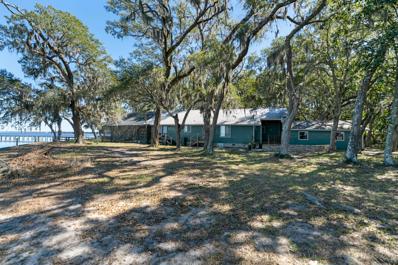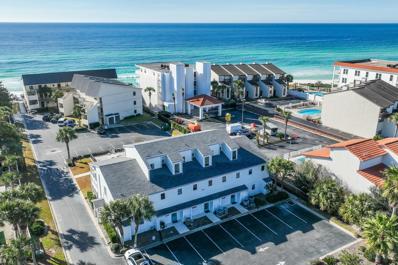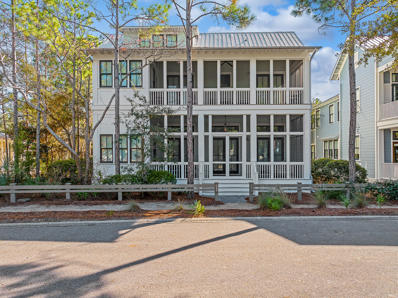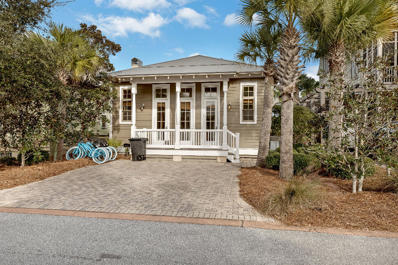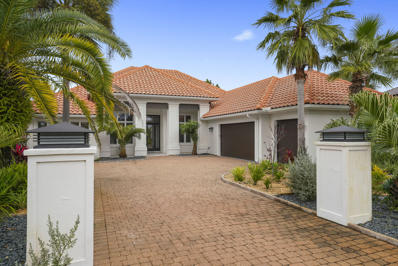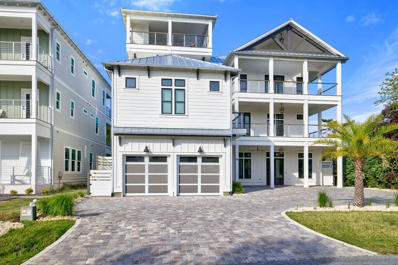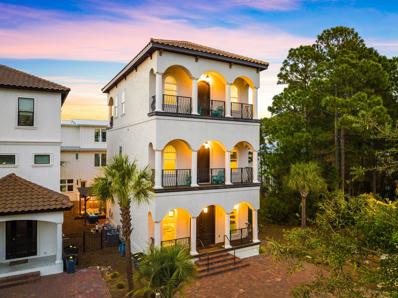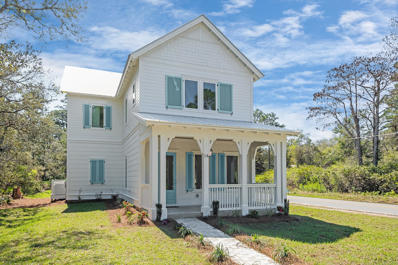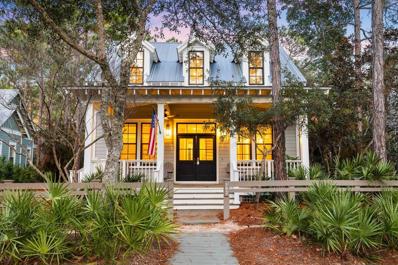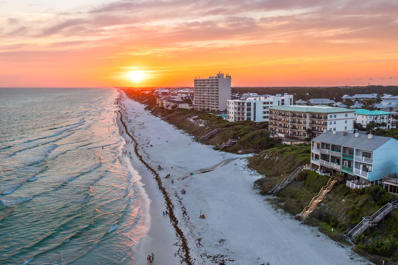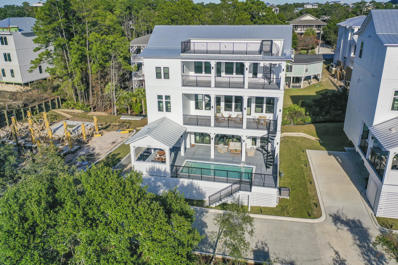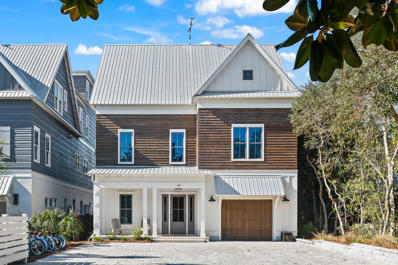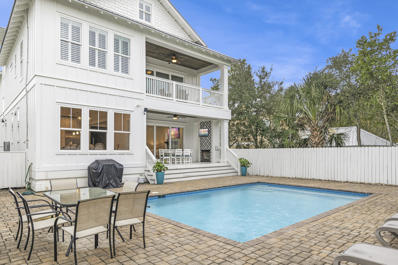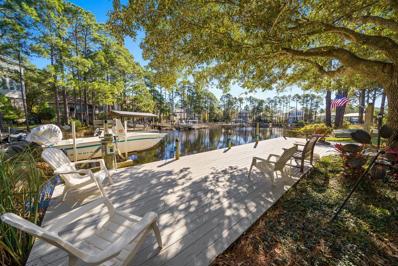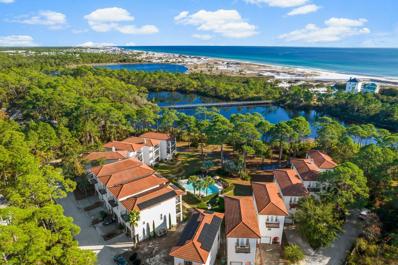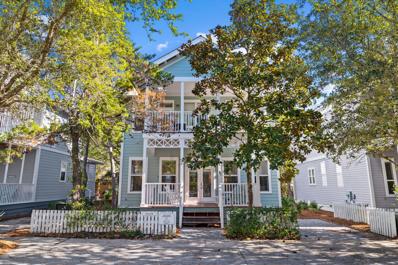Santa Rosa Beach FL Homes for Sale
- Type:
- Single Family-Attached
- Sq.Ft.:
- 2,500
- Status:
- Active
- Beds:
- 4
- Year built:
- 2002
- Baths:
- 4.00
- MLS#:
- 938943
- Subdivision:
- DUNE BREEZE VILLAS
ADDITIONAL INFORMATION
Priced nearly $200k below most recent comp! Beachy, lakefront dreams come to vibrant life at Peaceful Pearls, an enchanting 30A townhome with space for twelve people. Featuring lovely lake views, a community swimming pool, and easy beach access, this multi-level South Walton sanctuary offers the complete relaxation and privacy of a family home, while providing a central location and the gorgeous amenities of a five-star resort. Tucked within a charming local community that features a rainbow of pastel-colored bungalows, Peaceful Pearls has three levels for your group to spread out. On the first level, a spacious guest bedroom suite includes a comfy sitting area with a futon sofa and a large HDTV, a queen-size bed, and a twin-over-twin-size bunk bed, making flexible sleeping space for six peopleThere's also an ensuite full bathroom with a tub/shower combo and a covered outdoor patio with a gas grill. Climb the stairs to the main level, where the open living and dining area is completely updated and bathed in soothing neutral tones with beachy turquoise accents. In the living space, there are two roomy sofas and a plush armchair surrounding the HDTV. Outside through the glass French doors, you'll find a terrace with plenty of seating and peek-a-boo views of Oyster Lake and the community swimming pool. Back inside, there's a welcoming dining table that seats six and leads into the open kitchen. Pristine white appliances including an electric range, a full-size refrigerator, a dishwasher, and a microwave are surrounded by matching white cabinets and complimentary granite countertops. There's casual seating for three at the island bar and cheerful pops of bright teal dishware and glassware. Also on the main level, there's an inviting guest bedroom with a queen-size bed and a full attached bathroom. Upstairs on the third level, a primary and a secondary suite make Peaceful Pearls an ideal home for multiple families or larger groups looking for that extra bit of privacy. Each of the main bedroom suites houses a sumptuous king-size bed and a large HDTV, and they each have their own ensuite bathroom with a marble vanity and a tub/shower combo. Additionally, one of the third-floor suites features a private, sunny deck space with views of the sparkling lake and the swaying palm trees. With a coveted location on the shores of Oyster Lake, guests of Peaceful Pearls will enjoy effortless access to the community swimming pool and the lake- both of which lie just across the street! Your front door is also just a short stroll away from the popular West Allen Loop Beach Access Point, which allows for easy-peasy Gulf of Mexico beach days. And when you want a bite to eat, why not take a bike ride to the local favorite Stinky's Fish Camp? It's less than a half mile away!
$1,790,000
54 W Okeechobee Santa Rosa Beach, FL 32459
- Type:
- Single Family-Detached
- Sq.Ft.:
- 2,759
- Status:
- Active
- Beds:
- 4
- Year built:
- 2024
- Baths:
- 5.00
- MLS#:
- 939311
- Subdivision:
- FOREST LAKES
ADDITIONAL INFORMATION
Legacy canopy oaks & longleaf pines in the peaceful Forest Lakes neighborhood surround the oversized lot for this new construction home designed by Tim McNamara. The 4BR/4.5BA custom home on a concrete slab foundation is now complete. Upscale finishes & features in this home are curated by interior designer, Leslie Floyd. Enjoy spring Gulf breezes from the 1st level covered porch & 2nd level open deck. Highlights are the spacious kitchen, large casement windows, 1st level primary suite, 3rd floor crow's nest & floor to ceiling shower tile. This gated community features nearby beach & state park access, playground, a lake with walking bridge & a large community pool. Forest Lakes is also conveniently located near Gulf Place & Blue Mountain Beach with plenty of restaurants & shopping.
- Type:
- Condo
- Sq.Ft.:
- 726
- Status:
- Active
- Beds:
- 1
- Year built:
- 1996
- Baths:
- 1.00
- MLS#:
- 939289
- Subdivision:
- GULF PLACE CARIBBEAN CONDO
ADDITIONAL INFORMATION
BRAND NEW LISTING! BEST PRICED UNIT AT GULF PLACE! Exceptional opportunity to purchase a Beach Condo on 30A! This third-floor Caribbean unit presents an incredible rental potential with a history of lucrative income. Revel in the serene ambiance waking up to gulf water sounds and salty breezes. Hosting all your friends, family and vacationing guests...this 30A beach retreat boasts everything EVERYONE desires. The spacious living room, adorned with ample windows, welcomes natural light. Step onto your deluxe-sized private balcony overlooking the renowned Scenic HWY 30A, perfect for relaxation or watching poolside activities. Explore Gulf Place's vibrant dining and shopping scene, featuring favorites like Shunk Gully, Pizza By The Sea, Perfect Pig, and Sunrise Coffee Company. DON'T WAIT! Gulf Place, nestled along the Emerald Coast, offers an idyllic blend of coastal living and vibrant community spirit. Set on 25 acres at the heart of Santa Rosa Beach, this original urban development captivates with its colorful charm and proximity to the famous sugar-white beaches. The meticulously planned streets, adorned with palms and broad sidewalks, invite leisurely strolls. Outdoor patios with generous umbrellas, nature trails, lush green spaces, and inviting park benches encourage savoring the surroundings. What sets Gulf Place apart is its fusion of permanent residents and vacationers. Here, art, boutique shopping, local flavors, live music, and a relaxed ambiance create a magnetic draw. It's a haven where the essence of South Walton's charm thrives, welcoming all to partake in its unique blend of community living and coastal allure.Discover a meticulously crafted community centered around a manicured amphitheater and a vibrant Town Center. Embracing six unique residential buildings, this haven offers over 200 vacation condos, many boasting Gulf vistas, serene turtle ponds, and access to three stunning pools. Lined with lush native foliage and majestic palms, the sidewalks seamlessly link to premier shopping, delectable dining, and captivating art galleries. As the sun sets over our famed coast, gentle lighting unveils enchanting evening venues. Enjoy seamless access to the world's most exquisite beaches through pristine walkways, encouraging leisurely strolls or bike rides throughout #GulfPlace30A's enchanting offerings.
$1,799,000
58 Rue Du Soleil Santa Rosa Beach, FL 32459
- Type:
- Single Family-Detached
- Sq.Ft.:
- 2,112
- Status:
- Active
- Beds:
- 4
- Lot size:
- 0.06 Acres
- Year built:
- 2004
- Baths:
- 3.00
- MLS#:
- 939200
- Subdivision:
- BEACH HAVEN COTTAGES
ADDITIONAL INFORMATION
You've found your perfect beach house! This wonderful home is located directly across the street from beach access. Cozy & enchanting 4-bedroom, plus loft & 3-bath house. Nestled directly off 30A in the highly desirable community of Beach Haven. Full bedroom & bath located on first floor & beautiful ocean views from third floor terrace! Community heated pool just a few steps away. Convenience is key with close proximity to the ocean, shops, golf, and dining. Enjoy evening sunsets over Oyster lake from your front porch. This home has great track record making profit on vacation rentals year after year. Offered fully furnished and turn key ready. Don't miss this opportunity of a lifetime.
- Type:
- Single Family-Detached
- Sq.Ft.:
- 1,531
- Status:
- Active
- Beds:
- 3
- Lot size:
- 27 Acres
- Year built:
- 2023
- Baths:
- 2.00
- MLS#:
- 936709
- Subdivision:
- 4th St
ADDITIONAL INFORMATION
$0 down Payment for Qualified Buyers. See Financing Option in Documents Section. Seller will Contribute $10,000 in closing costs. Brand New Construction Close to 30A, Grand Blvd and to the Beaches. Hardi Siding Construction with a Metal Roof. LVP Floors throughout. Quartz Counter Tops in Kitchen & Baths. Open Floor Plan with 3 Bedrooms and 2 Full Baths.
- Type:
- Single Family-Detached
- Sq.Ft.:
- 1,459
- Status:
- Active
- Beds:
- 3
- Year built:
- 2023
- Baths:
- 2.00
- MLS#:
- 916688
- Subdivision:
- 4th St
ADDITIONAL INFORMATION
$0 down Payment for Qualified Buyers. See Financing Option in Documents Section. Seller will Contribute $10,000 in closing costs. Brand New Construction Close to 30A, Grand Blvd and to the Beaches. Hardi Siding Construction with a Metal Roof. LVP Floors throughout. Quartz Counter Tops in Kitchen & Baths. Open Floor Plan with 3 Bedrooms and 2 Full Baths.
$1,499,900
47 Trail Lane Santa Rosa Beach, FL 32459
- Type:
- Single Family-Detached
- Sq.Ft.:
- 2,412
- Status:
- Active
- Beds:
- 4
- Year built:
- 2016
- Baths:
- 4.00
- MLS#:
- 938295
- Subdivision:
- GREENWAY PARK
ADDITIONAL INFORMATION
Primely positioned on a quiet cul-de-sac in the low density neighborhood, Greenway Park, Seagrove Beach. This extraordinary residence is surrounded by oak trees that grace the exterior within prestigious Greenway Park. Masterful construction quality characterize this home including 5 spacious bedrooms, 3.5 bathrooms, and meticulously designed 2,412 square feet of highly curated living space. This beautiful residence is offered fully furnished with custom furnishings and appurtenances. This move-in-ready vacation home is conveniently located by Seagrove's newest beach access off Eastern Lake Rd and 30A's latest dining and shopping experience Greenway Station, featuring some of 30A's most sought-after restaurants and shops. No detail was overlooked when designing and constructing this home. The home features hardwood floors throughout, beautiful custom cabinetry, quartz countertops, gas range, and tiled bathrooms with frameless glass shower doors. The home also offers incredible outdoor spaces with covered balconies and porches. Just steps from the community pool. Enjoy entertaining inside in the open concept floor plan or out in the comfortable and fun outdoor summer kitchen/living area complete with grill, wet bar and fire pit. This home features 2 Master Suites, soaring ceilings, abundant natural light, designer lighting, and much more. The perfect family home, to have as your vacation home or investment property. The neighborhood offers a resort style community pool, gazebo & walking trails. There is a King bed in the downstairs Master Suite. There is also a King bed in the upstairs Master Suite. Additional bedrooms include one with bunk beds and one with a full bed. The flooring is real hard wood and tile. The roof is metal. Come see this immaculately maintained home today.
$1,599,000
196 Hilltop Drive Santa Rosa Beach, FL 32459
- Type:
- Single Family-Detached
- Sq.Ft.:
- 3,233
- Status:
- Active
- Beds:
- 4
- Lot size:
- 0.22 Acres
- Year built:
- 2014
- Baths:
- 4.00
- MLS#:
- 934359
- Subdivision:
- BEACH HIGHLAND 1ST ADD
ADDITIONAL INFORMATION
Offered for the first time, this stunning property boasts a prime location just steps away from the Dune Allen Beach Access. 196 Hilltop is a unique and versatile single level property, with 3,200 square feet of thoughtfully designed and accessible living space, split primary suites with luxurious ensuite bathrooms, spacious walk in closets, sitting areas, and private access to the main court yard and garden, which is one of three beautify landscaped gardens adorned with fruit trees, palm trees, roses, a jasmine wall, pergola and water fountain. Another of the many notable features is a newly built two story apartment in the back garden with a private access, a full kitchen, living area, two bedrooms and a full bath, comfortably accommodating seven guests - ideal for renting or Airbnb.
- Type:
- Single Family-Detached
- Sq.Ft.:
- 1,968
- Status:
- Active
- Beds:
- 3
- Lot size:
- 0.27 Acres
- Year built:
- 1999
- Baths:
- 3.00
- MLS#:
- 939116
- Subdivision:
- SUGARWOOD
ADDITIONAL INFORMATION
338 Wood Beach Drive in Sugarwood sits on a .27 acre lot and offers a stunning location for a newly imagined home, expansion of the existing home or immediate enjoyment of a home with meaningful updates. Shown Furnished for illustrative purpose, as a three bedroom, two and a half bathroom cottage home the possibilities to create a 4th bedroom and a full bath on the first level are readily achievable. There's also significant opportunity for exterior space that can include almost anything one can imagine in the remaining area of the buildable zone of this extraordinary home site. Within 1/3 of a mile to the public beach and one mile to Seaside's town center, this location is an excellent choice for now and into the future. Planning Permit is Issued. A new Home can be created here Quickly
- Type:
- Single Family-Detached
- Sq.Ft.:
- 1,542
- Status:
- Active
- Beds:
- 3
- Lot size:
- 62 Acres
- Year built:
- 1982
- Baths:
- 3.00
- MLS#:
- 893464
- Subdivision:
- SANTA ROSA PLANTATION
ADDITIONAL INFORMATION
This amazing bay front home gives the feeling of being out in the country with no roof tops in sight to the serenity of the salty air and multiple species of marine life frolicking in the water in front of this amazing property. Only a short drive to some of the worlds most amazing beaches, shopping and some of the best restaurants along the gulf coast. This three bedroom/three bathroom Florida cottage is surrounded with large live oak trees. There is a seawall that protects the property from erosion and you will experience some of the most amazing sunsets and sunrises imaginable. There is approximately .6 acres associated with this property with the availability to also purchase the 1.2 acres that is directly attached to this property to the west.
- Type:
- Single Family-Attached
- Sq.Ft.:
- 1,297
- Status:
- Active
- Beds:
- 2
- Year built:
- 1982
- Baths:
- 3.00
- MLS#:
- 938922
- Subdivision:
- BEACHSIDE TOWNHOMES
ADDITIONAL INFORMATION
Rare find for central Seagrove. Located approx. a mile east of Seaside this second tier townhome has partial gulf views and you actually own the land. Offering a large open living & kitchen area with a wet bar, a fireplace, and a vaulted ceiling. Off the living area is a large covered deck to enjoy the gulf breeze. With two bedrooms, a bonus room, two & 1/2 baths, two large exterior storage rooms, two assigned parking spaces, and all located within walking distance to some of 30A's best amenities should you choose. Items to note: new roof 2020, new AC 2022, exterior siding 2020, new French doors 2019 and new flooring. All dimensions, descriptions and other information is deemed correct but to be verified by buyer. At the sole discretion of seller, an offer may be accepted at any time
- Type:
- Single Family-Detached
- Sq.Ft.:
- 5,004
- Status:
- Active
- Beds:
- 6
- Lot size:
- 0.17 Acres
- Year built:
- 2018
- Baths:
- 7.00
- MLS#:
- 938897
- Subdivision:
- WATERCOLOR
ADDITIONAL INFORMATION
Significant Price Improvement for this impressive home where luxury lives! Strong rental potential in highly amenitized Watercolor! An entertainer's paradise awaits you and your guests in this home with top of the line features and interiors. Upon entering your view is captivated with the grandness of the great room with 12' ceilings, wood panel walls and French doors that open to the private courtyard with heated pool, fire pit and summer kitchen. Relax with 6 ensuite bedrooms, a bunk room that sleeps 8 and a separate garage apartment. There is an office, separate den, 2 service bars, plenty of storage and can sleep 18. Enjoy state of the art home systems, gourmet kitchen and off the grid amenities included in Watercolor ownership and transferable to your renters. Rental Ready Impressive details include a Whole House Dehumidifier, Insta-Hot Water Heater, Window shades on every window and door, and a heated pool for swimming in any season. There is a washer/dryer on the first floor and second floor of the main house and in the garage apartment. All closets, including the garage, have closet systems with plenty of additional storage throughout the house. You and your guests will enjoy cooking in the gourmet kitchen with a 48" Wolf Gas Grill with retractable hood, 42" Sub Zero refrigerator, Ice Marker, Wine Cooler, and Asko Dishwasher. There is surround sound for your listening enjoyment including on the back patio pool area. There is a downstairs bedroom and an exercise room with a closet which could be used as a second downstairs bedroom if needed. The office is located on the first floor with an additional den on the second floor. There are large front and back porches on both the first floor and second floor - plenty of space for your family to gather or a perfect reading nook or game space. Wait till the children see the enormous bunk room with 8 bunks and lots of room for games and play. It will be their own happy place! The Back Courtyard offers privacy and relaxation with a summer kitchen, lounging areas around the heated pool and the gas fire pit for conversation and watching the stars above. The garage apartment offers plenty of living space with a separate bedroom, bathroom and great room with kitchenette with all the comforts of home. Fern Park is across the street as well as Camp Watercolor. Camp Watercolor has 3 pools, 2 slides, a lazy river, the Canteen Restaurant and Bar, a basketball court and a playground! Something for all ages! Watercolor Beach Club has 3 pools, Watercolor Grill, Rita Bar, lounge areas and the beautiful Gulf of Mexico. You will be close to wonderful restaurants and shops and Publix all within a short golf cart ride or walk. A Gem electric Golf Cart is available for purchase separately. Beautiful Home, comfortable furniture, never been rented!!!!
- Type:
- Single Family-Detached
- Sq.Ft.:
- 1,350
- Status:
- Active
- Beds:
- 3
- Year built:
- 2005
- Baths:
- 3.00
- MLS#:
- 938858
- Subdivision:
- CYPRESS DUNES
ADDITIONAL INFORMATION
Beach cottage one level home. Front and rear covered porches. 3 bedroom, 2.5 bath with vaulted ceilings. White cabinets with granite countertops and stainless steel appliances. Hardwood floors. Gated community with infinity pool overlooking dunes, hot tub, gym, tennis courts, clubhouse and another owner's pool.
$1,975,000
229 Emerald Ridge Santa Rosa Beach, FL 32459
- Type:
- Single Family-Detached
- Sq.Ft.:
- 2,933
- Status:
- Active
- Beds:
- 3
- Lot size:
- 0.28 Acres
- Year built:
- 2002
- Baths:
- 3.00
- MLS#:
- 938850
- Subdivision:
- BellaMar at Gulf Place
ADDITIONAL INFORMATION
Deeded and guaranteed beach access and use come with this gorgeous 3,000 square foot home in the private gated community of BellaMar. Located only 1300 feet from the deeded beach access. Presenting an exquisite coastal residence where sophistication meets seaside living. Step into a welcoming foyer that sets the tone for this meticulously designed home. The expansive living area seamlessly transitions to the outdoors through discreet glass doors, creating a harmonious blend of indoor and outdoor living. Throughout the living spaces, pristine 24''x24'' porcelain tiles guide you to a state-of-the-art kitchen featuring floor-to-ceiling custom maple cabinetry, a concealed breakfast bar, and a suite of premium Thermador appliances, including a 36'' gas range and a 72-bottle wine column. Ideal for entertaining, the adjacent gathering area boasts a fireplace and direct access to a meticulously landscaped outdoor oasis. The saltwater pool, complemented by a summer Throughout the living spaces, pristine 24''x24'' porcelain tiles guide you to a state-of-the-art kitchen featuring floor-to-ceiling custom maple cabinetry, a concealed breakfast bar, and a suite of premium Thermador appliances, including a 36'' gas range and a 72-bottle wine column. Ideal for entertaining, the adjacent gathering area boasts a fireplace and direct access to a meticulously landscaped outdoor oasis. The saltwater pool, complemented by a summer kitchen, invites residents to savor the coastal lifestyle in style. Privacy is paramount in the separate master wing, accessible through glass doors that lead to the outdoor pool retreat. The master bath and closet showcase bespoke maple cabinetry, heated floors, and thoughtful amenities, ensuring a sanctuary-like experience. Thoughtful details abound, from lighted toe kicks to a Toto Neorest, creating a luxurious ambiance throughout. Guest bedrooms feature warm maple hardwood floors, and the outdoor saltwater pool, enclosed by a screen enclosure, is managed by a Hayward Omnilogic system. Situated on Scenic Hwy. 30-A, BellaMar offers a prime location in proximity to entertainment, dining, and the renowned Gulf Coast beaches. A dedicated beach access ensures a seamless connection to the pristine sands and emerald waters of the Gulf. This turnkey residence is offered fully furnished, allowing for an effortless transition into a refined coastal lifestyle. Verify all details with potential buyers to secure your piece of coastal sophistication.
$5,650,000
98 Dune Drive Santa Rosa Beach, FL 32459
- Type:
- Single Family-Detached
- Sq.Ft.:
- 6,005
- Status:
- Active
- Beds:
- 7
- Lot size:
- 0.21 Acres
- Year built:
- 2023
- Baths:
- 9.00
- MLS#:
- 938739
- Subdivision:
- Beach Highlands 1st ADD
ADDITIONAL INFORMATION
The Beach Escape truly holds up to its name. This exquisite property exceeds all expectations, whether full time, second home, or vacation property. This home has all the amenities of a coastal vacation and within a few minutes to three beach accesses. This four story Coastal Beach House hosts beautiful porches and walkover to carriage house. The fourth floor lets you gaze at breathtaking gulf views and amazing sunsets. This property offers spacious room for living or vacation rental with seven bedrooms including full bunk room, gourmet kitchen, gas range, wet bar, wine cooler, and pot filler. Perfect for entertaining. The dining and living area with its Euro doors opens up to a large covered lanai. Enter into a resort style pool with hot tub , waterfall, and fire pods. Outdoor kitchen comes with bar-b-q, soda cooler, icemaker, and sink. Alo, lanai has fireplace and there is a putting green for all you golfers. Enjoy watching all your favorite sports on large flat screen tv above the fireplace. Carriage House has open floor plan with kitchen and full bath. House comes furnished. When on the first floor and you forgot your flip flops on the third floor, just jump on the elevator. This magnificent house is priced to sell
$1,987,000
106 Palmeira Way Santa Rosa Beach, FL 32459
- Type:
- Single Family-Detached
- Sq.Ft.:
- 2,892
- Status:
- Active
- Beds:
- 5
- Lot size:
- 0.08 Acres
- Year built:
- 2019
- Baths:
- 5.00
- MLS#:
- 938723
- Subdivision:
- PALMEIRA VILLAS AT SEAGROVE BEACH
ADDITIONAL INFORMATION
Great opportunities await in this stunning five-bedroom home, finished in 2019 and prominently nestled in the sought-after gated community of Palmeira Villas, centrally located within Seagrove Beach. Positioned adjacent to exceptional beach access, it boasts proximity to world-class restaurants and boutique shopping along the renowned 30A. This exquisite Mediterranean villa, never previously rented, commands attention with a breathtaking corridor view of the Gulf and features an impressive three-story layout adorned with charming coastal décor and professionally selected furnishings across its five bedrooms. A standout feature is the open floor plan, boasting 12-foot ceilings on the first level, along with ample parking space in the front court and a recently added splash pool, complemented by a comfortable outdoor patio area. The intelligently designed layout maximizes living space, offering a chef's kitchen and a living room on the first floor, complete with stainless steel appliances, quartz countertops, custom cabinetry, a built-in wet bar, and a beverage station adjoining the spacious living area. The second level hosts three bedroom suites strategically placed for optimal privacy, each boasting well-appointed ensuite bathrooms. The master suite, a sanctuary on the third level, showcases stunning Gulf views and an ensuite bathroom featuring a soaking tub, walk-in shower, and dual vanities. Additionally, the third floor houses an extra guest suite with its own ensuite bathroom, accompanied by rare Gulf views from the south-facing elevation. Palmeira Villas stands as one of the exclusive gated communities along the scenic Highway 30A, conveniently positioned for easy access to Seaside and Watercolor, with Highway 98 within reach. It's also within walking distance to local favorites such as Angelina's and Cafe 30A. This property's design caters to versatile use, making it an ideal option for generating short-term rental income or serving as a second home
$1,100,000
14 Devlieg Avenue Santa Rosa Beach, FL 32459
- Type:
- Single Family-Detached
- Sq.Ft.:
- 2,558
- Status:
- Active
- Beds:
- 4
- Year built:
- 2023
- Baths:
- 5.00
- MLS#:
- 938688
- Subdivision:
- GRAYTON BAYOU
ADDITIONAL INFORMATION
Charming coastal custom cottage in the heart of Point Washington. Showcasing designer finishes, surfaces and fixtures, this home offers elegance paired with a sense of tranquility in the Grayton Bayou community. The neighborhood is situated within a short bike ride to the sugar white sands and emerald waters of iconic Grayton Beach as well as a 5-minute walk to the Choctawhatchee Bay. The home boasts a plethora of luxury features including 10-foot ceilings, upgraded flooring, custom cabinetry, a gas fireplace, and gourmet kitchen. The kitchen showcases a commercial-style range, quartz countertops, custom hood vent, walk-in pantry and well as stainless steel appliances. The well-thought through floor-plan offers an over-sized great room, a well-appointed master suite, 3 guest suites, a secondary den, an additional half bath and a 2-car garage. The perfect entertaining space can be found outdoors with a large screened-in area, spacious fenced backyard and space to add a private pool. Community amenities comprise walking trails and a community pool. Whether you love surfing the waves, toes in the sand or fishing in the bay; this home is perfect for you!
- Type:
- Single Family-Detached
- Sq.Ft.:
- 2,232
- Status:
- Active
- Beds:
- 4
- Lot size:
- 0.16 Acres
- Year built:
- 2006
- Baths:
- 4.00
- MLS#:
- 938687
- Subdivision:
- WATERCOLOR
ADDITIONAL INFORMATION
Situated within the highly coveted WaterColor community, this meticulously maintained residence is ideal for year-round living, vacation rentals, or as a second home. Boasting four bedrooms and four baths, including an exquisite owners suite on the first floor, this fully furnished charming cottage features both front and rear porches, inviting residents to embrace the quintessential outdoor Florida lifestyle. The front porch, shaded by a canopy of trees, offers a serene spot to unwind and observe the world. Upon entering through double doors, the open family room provides a generous sitting area—a perfect retreat after a day spent at the golf course or nearby beach. In addition to a formal dining room, the home includes a breakfast room and a dedicated office space, maximizing its functionality. Abundant natural light showcases the beautiful hardwood flooring, while the well-appointed kitchen boasts top-tier stainless steel appliances and granite countertops. A screened porch at the rear creates a tranquil space for relaxation and entertainment. Moving to the second floor, a second sitting area, three guest bedrooms, and two baths await. Dormer windows in the metal roof introduce ample natural light, and there is ample storage space throughout. This stylish home has benefited from recent updates, including one new AC unit, new exterior paint, light fixtures, fans on the porches, and a new hot water tank. Newly laid pavers connect the rear porch steps to the yard, where an outdoor shower stands ready for sandy feet. A spacious backyard can accommodate a carriage house and pool. WaterColor offers exceptional amenities such as community pools, parks, boardwalks, and a fully stocked boathouse on Western Lake. Residents also enjoy access to an award-winning tennis center, Camp WaterColor for kids, and an exclusive Beach Club featuring bars, a tiki hut, cabanas, and pools overlooking the breathtaking white sandy beach truly incapsulating the unparalleled WaterColor lifestyle.
- Type:
- Single Family-Attached
- Sq.Ft.:
- 1,344
- Status:
- Active
- Beds:
- 2
- Year built:
- 1997
- Baths:
- 3.00
- MLS#:
- 937801
- Subdivision:
- SEAGROVE DUNE T/H
ADDITIONAL INFORMATION
The townhouse located at 49 Hinton Bishop Drive, Unit 5 has undergone a complete renovation, resulting in a modern and updated interior. This charming townhome features a spacious open-concept living and dining area with FOREVER GULF VIEWS. The interior of the home is beautifully appointed with new hardwood floors, fresh paint, and stylish fixtures throughout. The kitchen has been fully updated with new stainless steel appliances, granite countertops, and ample cabinet space. The living room boasts plenty of natural light and a cozy fireplace, making it the perfect place to relax and unwind. Upstairs, the master suite features a private balcony, a walk-in closet, and an en-suite bathroom with a double vanity and a large soaking tub.
- Type:
- Single Family-Detached
- Sq.Ft.:
- 3,921
- Status:
- Active
- Beds:
- 5
- Year built:
- 2023
- Baths:
- 7.00
- MLS#:
- 938643
- Subdivision:
- BEACH HIGHLAND 1ST ADD
ADDITIONAL INFORMATION
Imagine watching the sunset over 30A from the rooftop lookout, and then enjoying a swim in your private pool before either grilling on the pool deck or cooking in your chef's kitchen. The Preakness at the Beach has so much to offer! With 5 bedrooms PLUS an additional bunk room and two separate living areas, this home can comfortably sleep at least 16 guests for your vacation. On the pool level you will find a living room, two full bedrooms with ensuite bathrooms and a half bath for guests. On the second floor you will find a Chef's Kitchen with a Viking Range and oversized Fridge, wine cellar, pellet ice maker, two sinks, oversized island and bar seating for entertaining, pot filler for convenience while cooking, and more. On the main level there are also two sets of (see more) washer and dryer units as well as a half bath just off the kitchen. On the top floor there are 3 bedrooms with their own private bathrooms, as well as a bunk room with 2 sets of twin bunk beds, adjacent to a reading nook overlooking the balcony. From the balcony you can take the spiral stairs up to the private observation deck to relax, sun bathe, enjoy the Gulf views and sea breeze and more! Being sold fully furnished, this home is ready for you to enjoy today, with an elevator for easy accessibility and for moving luggage upstairs. This custom home was built on a concrete pile cap foundation to ensure peace of mind for years to come. Make an appointment to see this home today in person!
$5,250,000
69 Thyme Street Santa Rosa Beach, FL 32459
- Type:
- Single Family-Detached
- Sq.Ft.:
- 5,653
- Status:
- Active
- Beds:
- 7
- Lot size:
- 0.11 Acres
- Year built:
- 2020
- Baths:
- 9.00
- MLS#:
- 932685
- Subdivision:
- SEAGROVE 1ST ADDN
ADDITIONAL INFORMATION
Welcome to 69 Thyme Street, an exquisite custom home that is nothing short of a masterpiece. Nestled in the heart of Seagrove, it has approx. $350,000 in actual base rent for 2023 and is projected to achieve even more in 2024. Despite excellent investment numbers, this beach house is anything but your basic rental machine. High end finishes delight in every room--from the concrete tiles to the designer light fixtures to the classy furnishings, this property is truly a stunner. Entering the foyer, you are greeted by a beautiful winding staircase and the massive game room containing two pinball machines, a shuffleboard table, three big screen televisions and a full wet bar. Opening the sliding glass doors reveals the relaxing sound of the cascading pool fountain which you can enjoy while cooking on the double grills of the summer kitchen. Two large bedrooms with ensuite baths and a laundry room with duel washer/dryers complete the first floor. Climbing the winding staircase reveals the second floor. Thoughtfully furnished to maintain the intimacy of a cozy family gathering space, the expansive living/kitchen area accommodates 28 people with ease. The chef's kitchen is equipped with the highest end Wolf /Subzero/ Cove appliances. Also on this floor are a double queen bunk room with two large bathrooms on either side and another very private bedroom with ensuite bath flanks the opposite side. The third floor contains an additional double queen bunk room with closet, the grand master suite, a den/gaming room, and two additional bedrooms--one with an adorable crib nook. The master suite has a wonderful private balcony with gulf views and luxurious bathroom with soaking tub. Finally, the top floor opens to a rooftop deck with seating and dining to take in even more of the ocean landscape. Take your pick between the iconic town of Seaside or the pristine 30A beach as they are each within a 2-minute walk. The Dogwood-Thyme beach access boasts a generous 250 feet of county-owned shorelinemaking for an uninterrupted & relaxing beach experience. This luxurious retreat promises a beach experience to suit any guest. An elevator services each primary floor, making the home fully accessible and effortless for guests to move their luggage to their rooms. No detail was overlooked, prepare to fall in love with this immaculate property today!
- Type:
- Single Family-Detached
- Sq.Ft.:
- 4,540
- Status:
- Active
- Beds:
- 7
- Lot size:
- 0.15 Acres
- Year built:
- 2016
- Baths:
- 5.00
- MLS#:
- 938507
- Subdivision:
- GULF SHORE MANOR
ADDITIONAL INFORMATION
Nestled in the highly sought-after Seagrove Beach area, just off 30A, this property is a haven for 30A vacation seekers, situated a mere 70 yards from beach access. Step into a world of luxury with this meticulously crafted beach home that caters to the ultimate beach experience, boasting custom finishes and top-of-the-line amenities which have generated highly impressive rental numbers year after year. Indulge in premium living as the interior showcases high-end appliances, designer lighting, and stunning appointments. Elegant wainscoting, shiplap accents, and curated decor by a professional interior designer create an atmosphere of sophistication. Two strategically placed gas fireplaces, one indoors and another on the back porch, are complemented by large flat-screen televisions... Ascend to the third floor, where a bedroom, bath, and game room offer additional retreat spaces. Outdoors is a custom 16' x 24' in-ground pool, surrounded by paved decking, invites relaxation and entertainment. Located in the highly sought-after Seagrove Beach area and just a one-minute walk to the beach, this residence provides an unparalleled beachside living experience. With its proven history as a great short-term rental investment, this property offers both luxury and financial appeal for those seeking the best of beach living. Call today for your private viewing and see why this stunner won't last long!
- Type:
- Single Family-Detached
- Sq.Ft.:
- 2,800
- Status:
- Active
- Beds:
- 4
- Lot size:
- 0.26 Acres
- Year built:
- 1994
- Baths:
- 4.00
- MLS#:
- 938411
- Subdivision:
- LAKEWOOD ESTATES
ADDITIONAL INFORMATION
Three stories, two living rooms and a lock-out apartment make this lakefront home a fabulous primary residence or vacation retreat. Situated on a .07-acre lot right on the shores of Eastern Lake, this exceptional home has an abundance of living space that includes generous porches on every level. A newly painted dock and hydro lift make it the perfect home for mooring your boat and enjoying fishing and kayaking. However, it's the breathtaking waterfront views that will steal your heart. This spacious home has recently had a major update with newly painted walls, vaulted shiplap ceilings and an upgraded kitchen. The main living space is above the garage and well-appointed lock-off unit. The moment you walk into the second-floor great room, you'll feel the charm and elegance of the home. Hardwood flooring connects a series of open spaces, providing intimate nooks and larger rooms for relaxing and enjoying the view. Picture family and friends gathered together around the fireplace for holidays and vacations. The open dining room has ample space for entertaining and the chef's kitchen is designed to inspire culinary creativity. Granite countertops cover multiple cabinets and stainless steel appliances. The central island provides extra prep space while a pantry and separate laundry hide additional storage. The top floor of the home has a splendid master suite and two guest suites with balconies and ever-present waterfront views. Four beautiful bathrooms give guests their own privacy and space. Balconies in the front and rear deliver the best views of the tranquil coastal dune lake and resident wildlife. Screened porches are perfect for barbecues and alfresco dining or curling up with a good book. At sunset, gather on the lower deck for sunset drinks overlooking the water and private dock. Mature trees add dappled shade to the peaceful setting. The first-floor lock-off has its own private entrance to a comfy living room, full kitchen and bathroom. It's a great hideaway for independent family members in this non-rental neighborhood. Located behind the garage and storage area, it enjoys excellent water views. Enviably located in a gated neighborhood south of 30A, this extraordinary home is within walking distance to restaurants, shopping and only a paddle board ride, kayak, or golf cart drive down to the beautiful white sandy beaches.
- Type:
- Single Family-Detached
- Sq.Ft.:
- 1,938
- Status:
- Active
- Beds:
- 3
- Lot size:
- 0.02 Acres
- Year built:
- 1995
- Baths:
- 4.00
- MLS#:
- 938434
- Subdivision:
- MAR-A-LAGO
ADDITIONAL INFORMATION
Nestled in a beautiful location that provides the best of both worlds with close lake and beach access is this stunning Mediterranean style home. 68 Mar-A-Lago has been newly renovated with quartz countertops, stainless steel appliances, hardwood flooring, and a breakfast bar. The inviting first floor features an open concept floor plan which effortlessly flows from kitchen to living room to outdoor balcony making this the ultimate family vacation home. The third floor displays stunning views of the lake and gulf the primary bedroom with a private porch perfectly poised for enjoying your morning coffee. Offering a garage and driveway there is plenty of parking. With a private community pool, proximity to a public beach access, and lake views, this house offers excellent rental potential.
$1,295,000
26 N Ryan Street Santa Rosa Beach, FL 32459
- Type:
- Single Family-Detached
- Sq.Ft.:
- 1,770
- Status:
- Active
- Beds:
- 3
- Year built:
- 2001
- Baths:
- 3.00
- MLS#:
- 938348
- Subdivision:
- SUMMER'S EDGE
ADDITIONAL INFORMATION
Located south of 30A in Seagrove Beach in the popular community of Summer's Edge. This charming beach home offers an idyllic retreat within a vibrant community to relish the relaxed beach lifestyle. Enjoy the short stroll to the deeded beach access just moments from your doorstep and two exclusive community pools that the neighborhood has to offer. A well-designed layout, featuring an inviting open floor plan that seamlessly integrates the living, dining, and kitchen areas. Recently remodeled in 2023, the kitchen showcases new cabinets, quartz countertops, and stainless-steel appliances. With seating for ten at the dining table and an additional four at the breakfast bar, hosting gatherings is effortless. Wood flooring throughout the home is complemented by tile in the kitchen and bathrooms. Conveniently located on the first floor is a versatile bunk room and a full bathroom, providing ample space for guests. Three bedrooms occupy the second level. A spacious primary bedroom boasts ample light and doors opening to a large private balcony. The primary entrance suite bathroom offers double vanities, a walk-in shower, and a jetted tub for ultimate relaxation. Additionally, two ample-sized guest bedrooms, one with balcony access, share a well-appointed guest bathroom. Seagrove Beach exudes a laid-back ambiance, offering the quintessential coastal lifestyle that defines 30A. The Gulf's sugar white sands and emerald waters create a captivating backdrop to a serene coastal escape. From exploring the coastal dune lakes to indulging in local cuisine, Seagrove offers a harmonious blend of outdoor activities, artistic inspirations, and a tight-knit community.
Andrea Conner, License #BK3437731, Xome Inc., License #1043756, [email protected], 844-400-9663, 750 State Highway 121 Bypass, Suite 100, Lewisville, TX 75067

IDX information is provided exclusively for consumers' personal, non-commercial use and may not be used for any purpose other than to identify prospective properties consumers may be interested in purchasing. Copyright 2024 Emerald Coast Association of REALTORS® - All Rights Reserved. Vendor Member Number 28170
Santa Rosa Beach Real Estate
The median home value in Santa Rosa Beach, FL is $504,400. This is higher than the county median home value of $354,000. The national median home value is $219,700. The average price of homes sold in Santa Rosa Beach, FL is $504,400. Approximately 31.34% of Santa Rosa Beach homes are owned, compared to 12.68% rented, while 55.98% are vacant. Santa Rosa Beach real estate listings include condos, townhomes, and single family homes for sale. Commercial properties are also available. If you see a property you’re interested in, contact a Santa Rosa Beach real estate agent to arrange a tour today!
Santa Rosa Beach, Florida 32459 has a population of 14,028. Santa Rosa Beach 32459 is more family-centric than the surrounding county with 32.09% of the households containing married families with children. The county average for households married with children is 23.94%.
The median household income in Santa Rosa Beach, Florida 32459 is $71,370. The median household income for the surrounding county is $50,619 compared to the national median of $57,652. The median age of people living in Santa Rosa Beach 32459 is 41 years.
Santa Rosa Beach Weather
The average high temperature in July is 89.4 degrees, with an average low temperature in January of 44.9 degrees. The average rainfall is approximately 62.6 inches per year, with 0 inches of snow per year.
