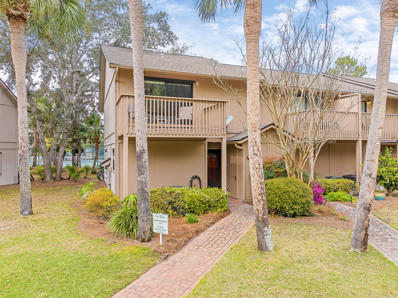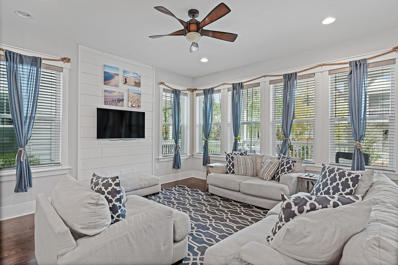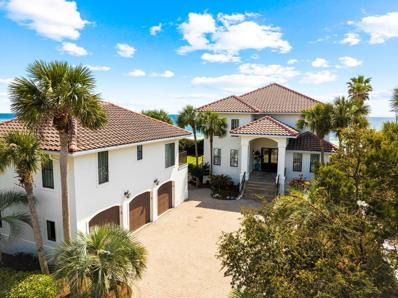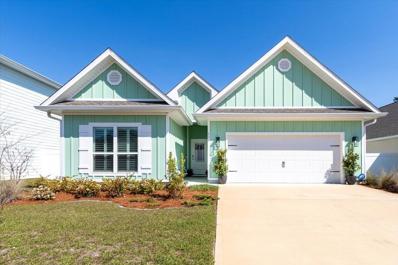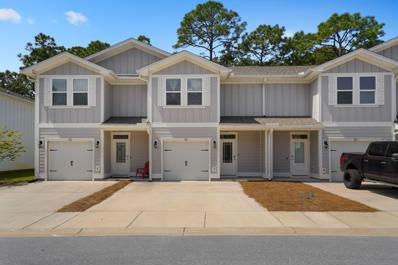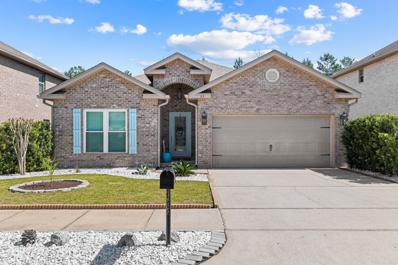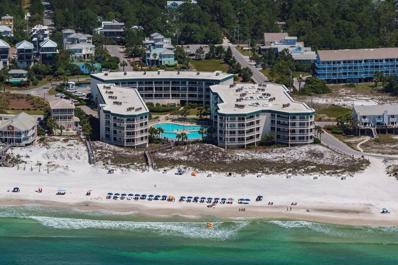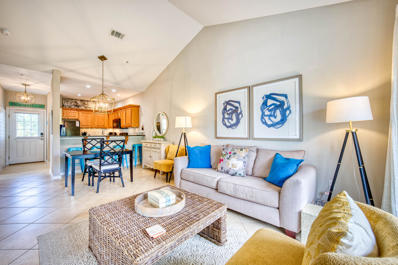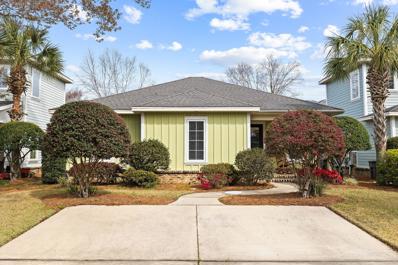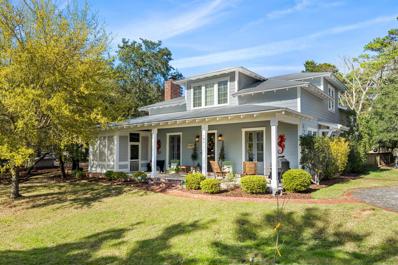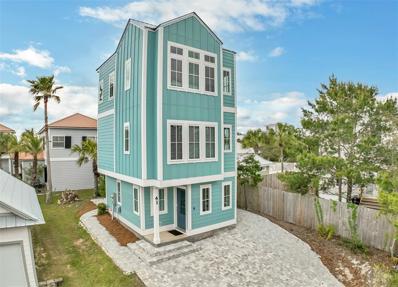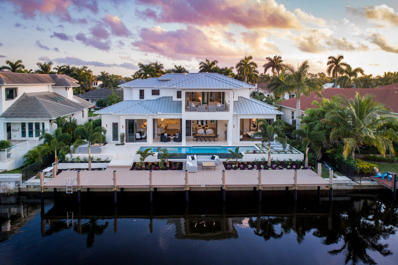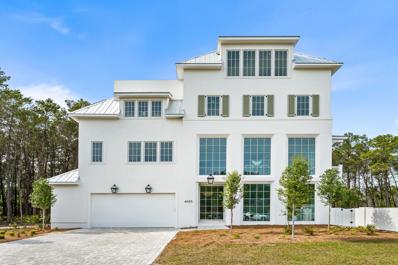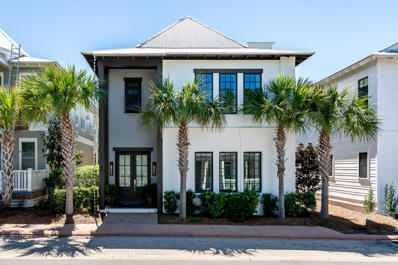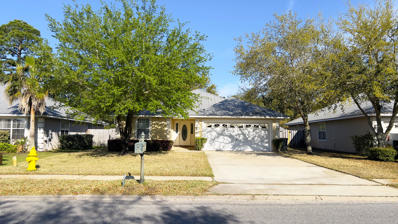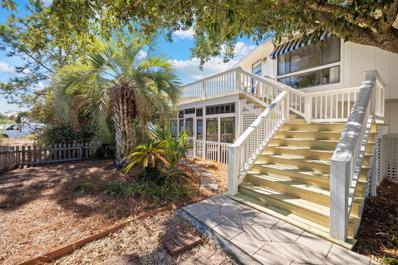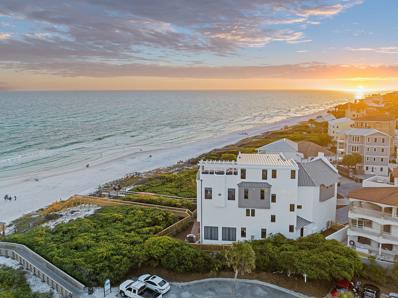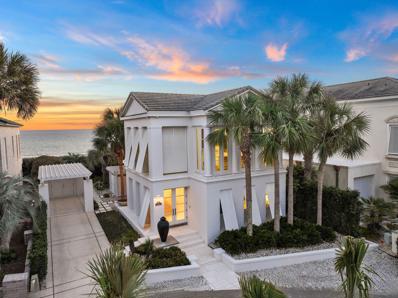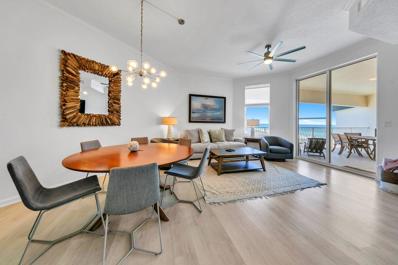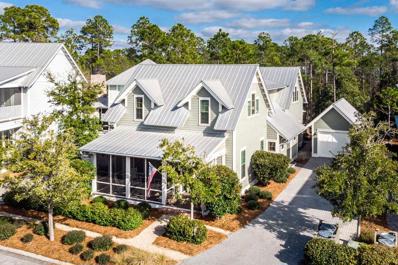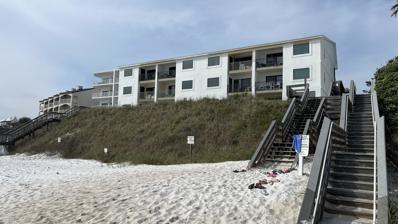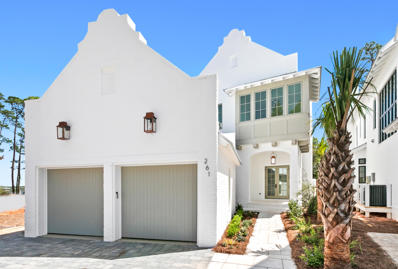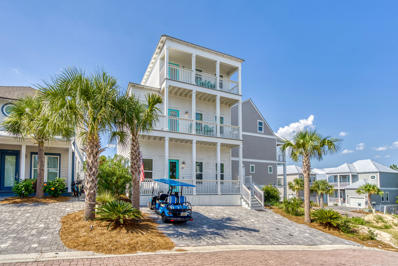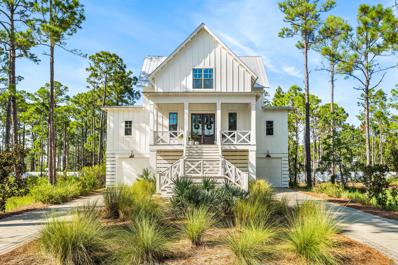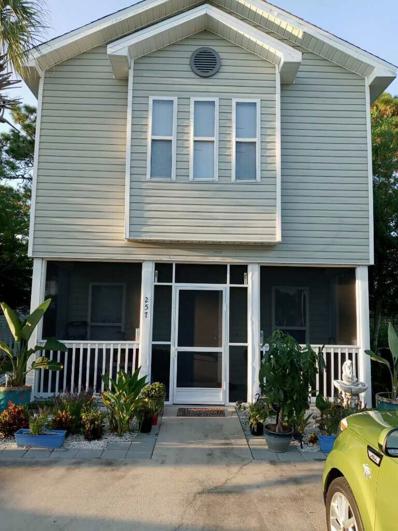Santa Rosa Beach FL Homes for Sale
- Type:
- Single Family-Attached
- Sq.Ft.:
- 1,252
- Status:
- Active
- Beds:
- 2
- Lot size:
- 0.01 Acres
- Year built:
- 1995
- Baths:
- 3.00
- MLS#:
- 945650
- Subdivision:
- CASSINE GARDENS T/H PH 4
ADDITIONAL INFORMATION
Welcome to your new home in Seagrove Beach's charming Cassine Gardens! Enjoy the upgrades of an end unit in this well-maintained townhome, offering both privacy and tranquility. Submerge yourself in the luxury of two private balconies, accessible from each bedroom, perfect for enjoying your morning coffee or relaxing with a glass of wine. Each bedroom has a private full bath, with an additional half bath on the first floor for ease of access. This unit is just moments away from a variety of restaurants and boutique shops, as well as easy access to one of Seagrove Beach's largest public beaches, inviting you to soak up the sun and sea. Within Cassine Gardens, residents have access to amenities such as two inviting pools, a picnic area with a grill, tennis/pickleball courts, stunning trails and a pool bathroom that is accessible from the public beach access, offering endless opportunities for leisure and recreation. This turnkey townhome provides a seamless transition into coastal living along 30A's pristine beaches or choose to utilize this unit as a vacation rental property. Multiple updates have been made in the last few years including a new stove, washing machine, TVs, patio tile, and a new storm door, which make this town house a lucrative investment.
$1,375,000
38 Lovegrass Way Santa Rosa Beach, FL 32459
- Type:
- Single Family-Detached
- Sq.Ft.:
- 2,408
- Status:
- Active
- Beds:
- 4
- Lot size:
- 0.08 Acres
- Year built:
- 2017
- Baths:
- 4.00
- MLS#:
- 945658
- Subdivision:
- NATUREWALK AT SEAGROVE
ADDITIONAL INFORMATION
Welcome to 38 Lovegrass Way, nestled in the serene enclave of NatureWalk at Seagrove. This exceptional home offers a rare opportunity with two primary suites, one conveniently located on the first floor, making it the perfect house for multiple families. Rental Projections over $100,000! As you step inside, you're greeted by an abundance of natural light flooding through the wall of windows that surround the inviting living and dining areas, creating a bright and airy atmosphere throughout. Fully furnished this home ensures comfort and convenience from the moment you arrive. Relaxation awaits on the peaceful covered porch overlooking the lush greenspace, providing the ideal spot to unwind on a porch swing while the kids or furry friends roam free. Custom touches abound, from the charming bar area with beverage fridge to the custom painted island and ship lap accents in the living room and loft. The well-appointed kitchen boasts modern amenities, including a gas cooktop, built-in microwave and oven, and a vent hood, perfect for culinary enthusiasts. Upstairs, a cozy loft area awaits, along with a bunk room and two additional guest rooms, including a second primary suite with its own covered porch. Timeless features grace the bathrooms, ensuring easy maintenance and enduring appeal. NatureWalk at Seagrove offers a premier lifestyle with its amenity-rich Gathering Place, featuring a heated lap pool, hot tub, zero-entry pool, fire pit, and more. Recently updated and repainted, the Gathering Place is ready to host endless summer fun for you and your loved ones. Don't miss your chance to experience the epitome of coastal living in this meticulously crafted home at NatureWalk at Seagrove. Schedule your showing today and start making memories in this idyllic retreat by the sea.
- Type:
- Single Family-Detached
- Sq.Ft.:
- 4,829
- Status:
- Active
- Beds:
- 8
- Lot size:
- 0.59 Acres
- Year built:
- 1997
- Baths:
- 8.00
- MLS#:
- 945644
- Subdivision:
- DUNE ALLEN
ADDITIONAL INFORMATION
One of the most luxurious Gulf Front estates along Scenic 30A, this private residence boasts a main home, carriage home, garage, private heated gulf front pool, and private beach walkover to the white sugary sand beaches. This home has been incredibly maintained and updated. From the private beach facing pool, carriage house guest retreat, expansive yard space, and premier location, the amenities are top notch. Completely furnished to simply come and enjoy or perfect for those interested in buying a vacation or investment property! A perfect spot to host events and soak in the stunning sunset views from your own private residence. You will enjoy year round events along Scenic 30A and all that our 17 miles of beach stretch has to offer. Songwriters Festival, Wine and Food Festivals, Marathons, Jazz Festivals, Artsquest, Digital Graffiti in Alys, Emerald Coast Blue Marlin Classic, Seaside 4th of July Parade, Fashion Week, and all the holiday fun you can imagine are just a few of the many events that take place here! Enjoy walking to all the shopping and dining at Gulf Place and Shunk Gulley Oyster Bar with live music, great food, and gulf views! Come on a private tour today of your new Gulf Front Residence along Scenic 30A!
- Type:
- Single Family-Detached
- Sq.Ft.:
- 2,125
- Status:
- Active
- Beds:
- 5
- Lot size:
- 0.14 Acres
- Year built:
- 2022
- Baths:
- 3.00
- MLS#:
- 945621
- Subdivision:
- Waltons Landing
ADDITIONAL INFORMATION
Better than new construction with so many upgrades! Nestled in the serene coastal community of Santa Rosa Beach, Florida at Walton's Landing, this charming property offers the perfect blend of space, comfort, and proximity to the stunning beaches of the Gulf Coast. Boasting five spacious bedrooms and three luxurious bathrooms, this one-story home is designed with a growing family in mind. Upon entering, you are greeted by an inviting open floorplan concept that seamlessly connects the living, dining, and kitchen areas, creating a warm and welcoming atmosphere ideal for both relaxation and entertainment. The well-appointed kitchen features stainless steel appliances, sleek quartz countertops, a custom backsplash, a Zephyr Range Hood, and ample storage space, making it a chef's delight. With this split bedroom floorpan, the master suite provides a private sanctuary with a spacious layout, walk-in closet, and a beautifully appointed en-suite bathroom, offering a tranquil retreat at the end of the day. The additional bedrooms are generously sized and versatile. Upon the completion of this home the sellers immediately upgraded the entire house with Hunter Douglas palm beach poly stain shutters throughout the home, a screened in back porch and ceiling fans with remotes in three of the bedrooms and on the screened in porch. Outside, the property features a lush backyard with a 6ft vinyl fence allowing both privacy and an access to the green space beyond the backyard. This neighborhood is positioned in the heart of it all! It has a new neighborhood pool, is 4 miles from the beach, only 1 mile from the bay with a boat launch for those weekend boating enthusiasts and minutes from shopping and dining.
- Type:
- Single Family-Attached
- Sq.Ft.:
- 1,537
- Status:
- Active
- Beds:
- 3
- Year built:
- 2021
- Baths:
- 3.00
- MLS#:
- 945620
- Subdivision:
- Sandhill Pines
ADDITIONAL INFORMATION
Beautiful, like new townhome in the desirable Sandhill Pines complex in Santa Rosa Beach. You will love this open floor plan with EVP Flooring throughout the first level, granite countertops, stainless steel appliances and white shaker cabinets. Sit out on the patio while you drink your morning coffee and enjoy the scenery and quiet. 3 spacious bedrooms and 2 baths on the second floor along with the laundry room rounds out this perfect home! Short term rentals are allowed if you are looking for an investment property also!
- Type:
- Single Family-Detached
- Sq.Ft.:
- 1,819
- Status:
- Active
- Beds:
- 3
- Year built:
- 2014
- Baths:
- 2.00
- MLS#:
- 945609
- Subdivision:
- Oaks at Eden
ADDITIONAL INFORMATION
Nestled in the serene community of Point Washington, 43 Big Oak Lane offers the perfect blend of coastal living and modern comfort as well as an assumable mortgage with a 2.625% interest rate! Offering 3 bedrooms and an office that could easily serve as a 4th bedroom and situated just half a mile from a public boat ramp on the bay and four miles from the Gulf, this home provides plenty of space and easy access to outdoor adventures and beachside relaxation. Upon entering, you will be greeted by a meticulously maintained interior featuring wood floors and open concept living. Special attention to detail is obvious throughout. The heart of the home is the recently remodeled kitchen boasting custom cabinets, quartz countertops, and Bosch appliances. The kitchen flows seamlessly into the living and dining areas and a newly installed electric fireplace creates a cozy atmosphere, perfect for entertaining or relaxing. The spacious primary suite boasts an ensuite bathroom featuring dual vanities, a soaking tub, and a walk-in tiled shower, creating a luxurious retreat. Also find a custom closet with ample storage space for your wardrobe and belongings. Enjoy the privacy offered by the split bedroom floor plan with two additional bedrooms, an office, and another bathroom being located across the house and providing everyone with their own space. Additional upgrades include new hurricane impact windows and backdoor, ensuring safety and security in all types of weather. The entire house has been freshly painted and new carpet has been installed in the bedrooms, adding to the home's appeal. Outside, the low-maintenance landscaping and large back deck provide an ideal setting for outdoor gatherings and enjoying the Florida sunshine. The deck is adorned with solar lights, creating a magical ambiance in the evenings. This home is located within walking distance of the picturesque Eden Gardens State Park, offering access to hiking trails, picnicking areas, and historic architecture. This home offers the freedom to enjoy coastal living to the fullest with no HOA to restrict your lifestyle.
- Type:
- Condo
- Sq.Ft.:
- 1,148
- Status:
- Active
- Beds:
- 2
- Year built:
- 2002
- Baths:
- 2.00
- MLS#:
- 945608
- Subdivision:
- DUNES OF SEAGROVE
ADDITIONAL INFORMATION
Gorgeous top floor, corner condo with 10 ft high ceilings and outstanding views of the Gulf, Beach, and resort pool! Completely remodeled in 2019, this condo is in move in ready condition, with Beach decor, with new porcelain tile wood flooring for easy clean and durability. Kitchen features all new soft close cabinets, appliances, hot water heater in 2022. Both owner and guest suite bathrooms have new walk-in showers with stylish beach glass tile, new vanities, new lighting, and new tile flooring. An expansive balcony off both the master and main living area make for the perfect spot for morning coffee and entertaining groups. Corner top floor unit features guest bedroom with windows that are private and not on the walkway. This unit has one of the few covered deeded parking spaces that will be sold with the unit and located next to stairs and close to elevator. Located on the South side of 30A, this beautiful condo is highly desirable with easy access to numerous restaurants, shopping, and entertainment areas, such as Seaside, Alys, Watercolor and Rosemary. This is your opportunity to own the Gulf view you desire and already beautifully renovated. Furnishings and everything are ready for you to make it your investment or second home. Hurry to submit your offer. All data and dimensions to be verified by Buyer.
- Type:
- Condo
- Sq.Ft.:
- 940
- Status:
- Active
- Beds:
- 2
- Year built:
- 2005
- Baths:
- 2.00
- MLS#:
- 945599
- Subdivision:
- HERONS WATCH CONDO
ADDITIONAL INFORMATION
UPDATED & PRISTINE, This TOP FLOOR condo has vaulted ceilings & is 0n the eastern corner of the building, for light filled BRs. 2 BR 2 BA with balcony overlooking the State Park. HERON'S WATCH is the 'best kept secret' on SCENIC HWY 30-A! GATED community with POOL that backs up t0 the STATE PARK. A SHORT WALK to the BEACH, right across the street from the 18 mile bath path. Walk to restaurants & shopping
- Type:
- Single Family-Detached
- Sq.Ft.:
- 1,397
- Status:
- Active
- Beds:
- 3
- Lot size:
- 0.08 Acres
- Year built:
- 2005
- Baths:
- 2.00
- MLS#:
- 945331
- Subdivision:
- CHURCH STREET VILLAGE
ADDITIONAL INFORMATION
This charming 3-bedroom, 2-bathroom home in the scenic Church Street Village boasts an open floor plan and top-quality features characteristic of Huff Homes, including 9ft. ceilings, granite counters, stainless appliances, wood cabinetry, crown molding, recessed lighting, stylish carpet, James Hardie brand siding, and impeccable landscaping. The community's Master Association offers amenities like a swimming pool, exercise facility, clubhouse, dog park, pest control, and comprehensive lawn care. Conveniently located just minutes from Gulf Place's public beach access, schools, Sacred Heart Hospital, Publix grocery stores, Destin, Seaside, and WaterColor, this property presents an incredible opportunity to embrace the South Walton lifestyle at an unbeatable value!
$2,250,000
184 Crescent Road Santa Rosa Beach, FL 32459
- Type:
- Single Family-Detached
- Sq.Ft.:
- 3,325
- Status:
- Active
- Beds:
- 5
- Lot size:
- 0.43 Acres
- Year built:
- 2011
- Baths:
- 6.00
- MLS#:
- 945561
- Subdivision:
- BEACH HIGHLANDS
ADDITIONAL INFORMATION
Expansive and meticulously maintained property on a corner lot. Just a stones throw from Van Butler Elementary and the beaches of 30A, this home features 4 bedrooms and 4.5 baths, + office in the main house and an additional bedroom and bath in the carriage house, ample parking and room to entertain with the large backyard area featuring a cabana and a massive 17x34 heated pool with a spa! In the main house, you'll find hardwood floors and 10' ceilings throughout. Upon entry, revel in the expertly blended features such as ship lap and brick walls and a grandeur wood burning brick fireplace. The living kitchen and dining areas all seamlessly flow allowing for no disruptions of time with friends and family. On the 1st floor you'll also find the separate office which has bountiful natural light. The primary bedroom on the main level of the home provides convenience and a luxurious retreat with an ensuite bath containing a sophisticated garden tub, a zero entry shower and a walk-in closet. Upstairs you'll find 3 well appointed bedrooms, 2 of which have their own private ensuite bath. The detached 2 car garage offers additional storage space in the rear, and a carriage house. The carriage house can be privately accessed from the side yard and is self-sufficient with it's own kitchen, bedroom, bathroom, laundry, HVAC system and hot water heater.
$1,300,000
41 Abbie Road Santa Rosa Beach, FL 32459
- Type:
- Single Family
- Sq.Ft.:
- 1,025
- Status:
- Active
- Beds:
- 3
- Lot size:
- 0.04 Acres
- Year built:
- 2022
- Baths:
- 3.00
- MLS#:
- T3512933
- Subdivision:
- Village At Blue Mountain Bch
ADDITIONAL INFORMATION
Stunning 3BR Beach House with Panoramic Views will help anyone embrace the epitome of coastal luxury in this exquisite 3-bedroom, 2.5-bathroom beach house, located just two blocks from the pristine sands. With breathtaking views from its third-floor sanctuary, this home is a haven for those seeking Florida’s finest beachside paradise. Designed for both leisure and entertainment, this property boasts a suite of upscale amenities, including a putting green, a sparkling pool, outdoor grilling area, clubhouse, and bocce ball court. Situated near A-rated schools, it's perfect for couples or small families dreaming of a beach lifestyle or investors targeting high-yield short and long-term leases. Don’t miss this rare opportunity to own or invest in beachside luxury. **Airbnb and Vrbo 5 star accounts used during Certified (by Walton County) Short and Long Term leases to convey will sale along with seller contributed closing costs.**
$2,000,000
68 Anchor Lane Santa Rosa Beach, FL 32459
- Type:
- Single Family-Detached
- Sq.Ft.:
- 2,772
- Status:
- Active
- Beds:
- 4
- Lot size:
- 0.25 Acres
- Year built:
- 2024
- Baths:
- 4.00
- MLS#:
- 945538
- Subdivision:
- HIDDEN HARBOR UNREC
ADDITIONAL INFORMATION
To Be Built deep water canal front home in Santa Rosa Beach NO HOA. Boasting 4 bedroom, 3.5 bathrooms with a private pool. The plans currently are built to 2,772 sq. ft. This number can be modified and changed based on buyer contributing towards changing plans. Pecky wood cypress beams in the great room, outdoor fireplace, outdoor kitchen, and over 660 sq ft of porch space will have you entertaining and enjoying your friends and family. A 2 car garage as well as a master wing are also items that have been carefully considered with designing this amazing home. Picture for reference only buyer may change layout, style or any other items to their liking.
- Type:
- Single Family-Detached
- Sq.Ft.:
- 5,085
- Status:
- Active
- Beds:
- 6
- Lot size:
- 0.17 Acres
- Year built:
- 2023
- Baths:
- 9.00
- MLS#:
- 945517
- Subdivision:
- Seagrove
ADDITIONAL INFORMATION
The 'WHITE HOUSE' is SOON TO BE one of the BEST RENTAL homes on SCENIC HWY 30-A!! Adjacent to the new GREENWAY STATION retail center & THE LODGE HOTEL, a 6 BR/6 BA home w/ its own PRIVATE POOL & BACKS UP TO STATE PARK.....NO NEIGHBORS behind you. A SHORT WALK TO THE BEACH makes this the PERFECT FAMILY BEACH HOUSE!! 1st floor has REC ROOM opening onto POOL AREA, Guest SUITE w/ PRIVATE BA & 2 car GARAGE. ELEVATOR to 4th FLOOR DECK that has GULF VIEWS, GUEST SUITE w/ en suite BA, & HUGE PLAYROOM w/ 1/2 BA. 2nd floor is FAMILY ROOM w/ PORCH overlooking POOL area & GUEST SUITE plus 1/2 BA.3rd floor has PRIMARY BR SUITE w/ walk-in closet, double vanity BA, 2 additional GUEST SUITES. That's 6 TOTAL BR w/ En Suite baths, Huge Living/DR/Kitchen, & DEN w/ ROOFTOP DECK SHORT WALK TO THE BEACH
$2,131,000
69 Cypress Walk Santa Rosa Beach, FL 32459
- Type:
- Single Family-Detached
- Sq.Ft.:
- 3,564
- Status:
- Active
- Beds:
- 5
- Lot size:
- 0.08 Acres
- Year built:
- 2013
- Baths:
- 5.00
- MLS#:
- 945499
- Subdivision:
- CYPRESS DUNES
ADDITIONAL INFORMATION
Step into luxury living at 69 Cypress Dunes, where sophistication meets tranquility in this exclusive gated community. This meticulously crafted modern residence spans 3564 square feet, offering 5 bedrooms and 4.5 bathrooms adorned with contemporary finishes throughout and offered fully furnished. Upon entering the foyer, you are greeted by an ambiance of elegance. The second floor serves as the pinnacle of entertainment, featuring a spacious living room adorned with a Venetian plaster fireplace, custom drapery throughout, vaulted ceilings, and a show-stopping designer globe light fixture. Adjacent to the living room, a dining area, with a convenient bar, ice maker, and wine fridge, seamlessly connects to the gourmet kitchen, complete with acrylic cabinets, appliances garage, quartz countertops, and top-of-the-line Thermador appliances. A covered porch off the kitchen invites you to indulge in outdoor dining experiences, equipped with a Primo ceramic grill for effortless entertaining. The main floor hosts a bright and expansive primary suite, boasting dual walk-in closets and a luxurious ensuite bathroom with double sinks, a separate soaking tub, and a shower. Additionally, two generously sized bedrooms await, including one currently utilized as a gym but adaptable to a flexible office space or bedroom. Completing this level is a convenient laundry room, strategically located for easy access from the garage, ideal for sandy beach days. Nestled within the confines of this prestigious community, residents enjoy access to an array of amenities, including two tennis courts, two pools, a jacuzzi, and picturesque walking paths enveloped by tranquil cypress ponds. The community pool offers breathtaking views of the Gulf, creating the perfect backdrop for leisurely afternoons spent poolside. Distinguished as the only Insulated Concrete Forms (ICF) home available in Cypress Dunes, this residence not only exudes luxury but also ensures durability and energy efficiency for years to come. Don't miss the opportunity to experience coastal luxury living at its finest in this remarkable Cypress Dunes retreat, nestled on the edge of the State Park."
- Type:
- Single Family-Detached
- Sq.Ft.:
- 1,480
- Status:
- Active
- Beds:
- 3
- Lot size:
- 0.16 Acres
- Year built:
- 2004
- Baths:
- 2.00
- MLS#:
- 945494
- Subdivision:
- DRIFTWOOD ESTATES
ADDITIONAL INFORMATION
Welcome to Driftwood Estates, a coveted neighborhood renowned for its charm and sense of community. Nestled amidst a picturesque grove of majestic oaks, this meticulously maintained stucco home offers 3 bedrooms and 2 bathrooms on a lot boasting serene water views and a wooden privacy fence. Spanning over 1,480 sq feet of single-level living space, this residence boasts a modern, open floor plan flooded with natural light—a true gem awaiting your discovery! The updated kitchen, adorned with brand new appliances, countertops, and backsplash, provides ample storage and a delightful culinary experience. Notable highlights include a spacious two-car garage, nominal HOA fees, metal roof, tile floors and new irrigation pump. Owners enjoy access to premier amenities such as a sprawling neighborhood pool and a nearby park equipped with soccer/baseball fields, pickleball, tennis courts and a bike/walking path.
- Type:
- Single Family-Detached
- Sq.Ft.:
- 1,750
- Status:
- Active
- Beds:
- 3
- Lot size:
- 0.16 Acres
- Year built:
- 1984
- Baths:
- 3.00
- MLS#:
- 936153
- Subdivision:
- GRAYTON BEACH
ADDITIONAL INFORMATION
Under contract, but with a 72 hour kick out clause. Showings encouraged. This bijou beach cottage is simply brimming charm and character. Within the octagonal exterior you'll find spacious open living areas on both the first and second floors with new flooring, fresh lighting and updated bathrooms. If you're looking for open-air living, step out onto the newly built wraparound deck, which has a generously sized area for sunbathing, reading, dining and relaxing. This unusual home is not short on space inside with a remodeled family kitchen boasting quartz countertops, a pantry and stainless appliances including a French door refrigerator. There's a formal dining area and two beautiful bedrooms on this upper level enjoying panoramic views across the Old Grayton neighborhood. Two renovated baths give everyone their own private morning space. A spiral staircase leads down to a haven where guests/kids have their own spacious bedroom, den and bathroom. There's a kitchenette/wet bar complete with beverage refrigerator for keeping drinks perfectly chilled. A screened porch offers more dining and entertaining space overlooking the bubbling pool and landscaping. The paved pool terrace makes this home easy to maintain and provides quality space for barbecues and chilling out in the private fenced yard. This is a home for those who shun cookie-cutter style conformity and want a fun vacation home without sacrificing comfort and quality. Suitable for rentals, it has parking for several vehicles and is within easy reach of several beautiful beaches. Nearby 30A connects local eateries and shops with recreational opportunities in Point Washington State Forest and Grayton Beach State Park. As a vacation home with superb rental potential, this eclectic property has it all.
$18,995,000
41 Sea Walk Circle Santa Rosa Beach, FL 32459
- Type:
- Single Family-Detached
- Sq.Ft.:
- 6,608
- Status:
- Active
- Beds:
- 6
- Lot size:
- 0.5 Acres
- Year built:
- 2023
- Baths:
- 9.00
- MLS#:
- 932895
- Subdivision:
- SEA WALK
ADDITIONAL INFORMATION
Sea Walk Sanctuary is a pinnacle of luxury and sophistication, where every aspect is meticulously crafted to perfection. While the private ground floor swimming pool offers tranquility, it's the crown jewel—the fourth-floor rooftop pool—that truly steals the spotlight, providing unparalleled panoramic views of the mesmerizing emerald waters below. Crafted over years of meticulous design and unparalleled attention to detail, 41 Sea Walk Circle emerges as a triumph of engineering prowess, offering breathtaking unobstructed views from nearly every corner of its expansive 6,608 square feet. Whether you long for the tranquility of a secluded main-level pool or desire to bask in the sun and stars in your private rooftop oasis with a fourth-floor master suite overlooking the infinity pool and Gulf waters below, this home offers unmatched luxury. As a gesture of magnanimity, the seller extends a generous offer: a year of zero commission through the esteemed Luxury Property Management Company, Destin Dreamers. Embrace the opportunity to make this extraordinary sanctuary your own, where luxury knows no bounds and every moment is imbued with unparalleled splendor. Every inch of Sea Walk exudes unparalleled craftsmanship and luxury. Venetian plastering graces the walls, while custom handmade cabinetry adorned by brick and 100-year-old reclaimed wood beams add character and charm. The main level features a master bedroom with an en suite bathroom, a laundry room, a pool bathroom, and a living room with its private bar. Step outside to the main level's private pool and grilling area, or stroll along the custom Ipe decking to the serene private beach nestled amidst dense scrub oak. On the second floor, a custom crafted cypress elevator leads to a master retreat with a private coffee bar and balcony offering breathtaking views. Another master retreat with balcony access and a whimsically designed bunk bedroom with an oversized bathroom cater to all ages. Ascending to the third floor, be captivated by 180-degree views from the kitchen and living room's oversized windows and doors. Admire the craftsmanship of the brick fireplace and reclaimed wood beams. A master retreat with Gulf views and a stunning en suite bathroom awaits, along with the fourth-floor entertainment space and suite boasting a private rooftop pool and game room. Sea Walk epitomizes excellence and attention to detail, offering beauty and tranquility in abundance. Experience the magic of 30A first hand, visit Sea Walk Sanctuary and discover a home that could become a cherished tradition for generations to come.
$5,625,000
50 Jasmine Circle Santa Rosa Beach, FL 32459
- Type:
- Single Family-Detached
- Sq.Ft.:
- 2,104
- Status:
- Active
- Beds:
- 3
- Lot size:
- 0.2 Acres
- Year built:
- 1993
- Baths:
- 4.00
- MLS#:
- 945463
- Subdivision:
- JASMINE DUNES
ADDITIONAL INFORMATION
Immerse yourself in the distinctive combination of 30A lifestyle and Mediterranean-inspired design with this exceptional residence. Nestled within a secure boutique community, this immaculate home boasts unobstructed gulf views complemented by charming shuttered windows. The discerning eye will be drawn to the expansive windows, Carrara marble floors, and the impressive 12 to 14-foot ceilings which create a peaceful atmosphere illuminated by abundant natural light. The home's open-concept living and dining areas are designed to provide panoramic vistas of the sparkling Gulf of Mexico, ensuring every moment at home is accompanied by breathtaking views. Even the office nook offers inspiring scenery, Step onto the expansive terrace and embrace the captivating vista of the white sandy beach from the second-floor elegant columned porch. The modern kitchen elevates entertaining with custom cabinets, sleek Cashmere stone countertops, and top-of-the-line Wolf and Sub-Zero appliances, including a butler's pantry and wet bar with a wine cooler. The center island with a lengthy breakfast bar exudes a casual ambiance, perfect for pre-dinner drinks and canapés. The ground level is dedicated entirely to rest and relaxation, featuring two cozy guest bedrooms and a luxurious bathroom wrapped in gleaming marble. One of these guest havens offers the unique pleasure of a private outdoor shower. The highlight, however, is the spacious owner's suite, which impresses with wall-to-wall windows dressed in custom curtains, promising sunlit mornings with views from a secluded patio nestled against the dunes. The owner's bathroom is a sanctuary of elegance, with its Carrara marble floors and walls, a high-end spa shower, and a large vanity, all coming together to create a lavish retreat. This prestigious villa is meticulously maintained, boasting a new HVAC system with state-of-the-art wi-fi thermostats, a dehumidifier, and fresh interior paint. Privacy and exclusivity await within the gated non-rental enclave, offering two swimming pools, including one adults-only, and a private beach walk-over. Additionally, a guest house is available for owners' personal use. Ideally situated close to the vibrant communities of Seaside and WaterColor, with easy access to shopping, dining, and live entertainment, this residence defines luxury living in an exclusive 30A setting.
- Type:
- Condo
- Sq.Ft.:
- 1,394
- Status:
- Active
- Beds:
- 2
- Year built:
- 2002
- Baths:
- 2.00
- MLS#:
- 945439
- Subdivision:
- DUNES OF SEAGROVE
ADDITIONAL INFORMATION
Seller has paid in full the special assessment that is due in August. Remodeled in 2021, it's rare to find such a spacious gulf-view condo at this price point. Situated on the top floor of a low-level building, this gorgeous beach retreat has soaring extra-high ceilings, new flooring, a recently replaced water heater and brand-new furniture. And, that's just for starters. All-new bathrooms including a stunning master bathroom with dimmable edison bathroom lighting and a large soaking tub make this beach facing retreat feel special. A stunningly renovated kitchen with an extended veined island overlooks the magnificent view. New lighting shows off the shiplap walls and upgrades perfectly. The entrance hall has a custom fitted barn door opening into a bunk room and a guest bedroom with a beautifully updated ensuite. Check out the vanity with veined countertops and the pristine shower over the tub. A laundry closet houses the stacked washer-dryer neatly out of sight. There's a generous owner's closet for storage and an exceptionally large master suite. As well as a king-sized bed, there's space for a sitting area, office or additional bed in front of the sliding doors leading onto the large balcony. The sleek master bath includes a tiled shower, a deep oval tub and a beautiful twin vanity. The open living space offers dazzling gulf views. Shaker-style cabinets, quartz countertops, a custom tile backsplash and new appliances take care of mealtimes. Stools skirt the extra-long bar where breakfast pancakes and pre-dinner drinks are sure to feature high on the menu. From the sitting area, sliding doors provide a seamless flow onto the deep covered balcony for enjoying gentle sea breezes. It's a beautiful place to dine and relax with expansive gulf and coastal views. Offering exceptional value, this spacious two-bed, two-bath beach retreat has never been rented and can easily accommodate eight guests. The white sandy beach, gulf-front pools, tennis, fitness center and more are just steps from the door.
- Type:
- Single Family-Detached
- Sq.Ft.:
- 2,755
- Status:
- Active
- Beds:
- 3
- Lot size:
- 0.15 Acres
- Year built:
- 2012
- Baths:
- 4.00
- MLS#:
- 945423
- Subdivision:
- WATERCOLOR
ADDITIONAL INFORMATION
Located in the Watercolor Crossings District this Greg Jazayeri Designed Home has 3 Bedrooms Plus a Bunk Area(Sleeps 4) with 3.5 Baths Plus an Office has NEVER Been on a Vacation Rental and is in IMMACULATE Condition. Home has Great Front & Back Porches & has Wire Brushed Oak Hardwood Floors. RARE FIRST FLOOR MAIN BEDROOM with Ensuite. Large Kitchen with Island and Walk In Pantry has Top of the Line Appliances, Farm Sink, Gas Stove and Custom Cabinetry Opens to an Amazing 2 Story Vaulted Beam Ceiling Living and Dining Room where you Spend Most of your Time. Upstairs the Home has 2 Large Bedrooms with their Own Private Baths, Bunk Room and Second Living Area with Plenty of Storage. Private Backyard and a Full Size Garage. Home can be a Primary, Second Home Or Rental.
- Type:
- Condo
- Sq.Ft.:
- 759
- Status:
- Active
- Beds:
- 2
- Year built:
- 1983
- Baths:
- 2.00
- MLS#:
- 945428
- Subdivision:
- BEACHSIDE CONDO AT SEAGROVE
ADDITIONAL INFORMATION
Fabulous ground floor gulf front condo perched on a high bluff located less than 5 minutes from Seaside's great restaurants and shopping destinations. This is a Turnkey rental ready unit with new paint, new furniture and new W/D. Condo sleeps 6 adults and 2 children. Patio doors upgraded to hurricane rated. Unit has a spacious owner's lockout closet. Very popular complex with an active association. Community pool and BBQ grill area.
- Type:
- Single Family-Detached
- Sq.Ft.:
- 3,979
- Status:
- Active
- Beds:
- 5
- Lot size:
- 0.15 Acres
- Year built:
- 2024
- Baths:
- 5.00
- MLS#:
- 945399
- Subdivision:
- CHURCHILL OAKS
ADDITIONAL INFORMATION
Introducing 261 Churchill Oaks Dr, a newly built bay view home in the premier bay front community of Churchill Oaks. One of the few communities with a private marina north of 30a, this home comes with the option to purchase a 35FT BOAT SLIP with lift. Offering breathtaking water views throughout the home, 261 Churchill Oaks Dr seamlessly blends elegance and functionality with an open concept design that allows for effortless flow from room to room. The panoramic slider doors beckon you to the outdoor haven, featuring a private pool, fire pit, and an outdoor kitchen perfect for entertaining or unwinding in the natural surroundings and sounds of the bayou. Located near the renowned 30A, you'll have easy access to the area's finest amenities, including pristine beaches, world-class golf, upscale dining, and charming boutiques. This exclusive home offers the best of both worlds - a tranquil retreat with convenient proximity to all that the vibrant coastal lifestyle has to offer.
$1,349,000
12 Clear Lane Santa Rosa Beach, FL 32459
- Type:
- Single Family-Detached
- Sq.Ft.:
- 2,542
- Status:
- Active
- Beds:
- 3
- Lot size:
- 0.07 Acres
- Year built:
- 2021
- Baths:
- 5.00
- MLS#:
- 945407
- Subdivision:
- SERENITY AT DUNE ALLEN
ADDITIONAL INFORMATION
Welcome to 'The Franseasco', a luxury 2021 constructed beach house, only a short walk to the emerald waters and white sand, just steps from the community pool, featuring 3 king master suites with large en-suite bathrooms, 12 ft ceilings, 3rd level loft that sleeps 5-7 people and balconies on each floor. This property is thoughtfully designed to optimize maximum space for up to 13 guests with a huge amount of owner's storage and over $100,000 in projected gross annual income. Comes fully-furnished and rental ready. Off the back of the home, you will find the large screened-in patio - the perfect spot for your morning coffee or relaxing evening.
$1,150,000
205 Mallard Lane Santa Rosa Beach, FL 32459
- Type:
- Single Family-Detached
- Sq.Ft.:
- 2,538
- Status:
- Active
- Beds:
- 4
- Lot size:
- 0.22 Acres
- Year built:
- 2017
- Baths:
- 3.00
- MLS#:
- 945392
- Subdivision:
- CESSNA LANDING
ADDITIONAL INFORMATION
Discover the finest coastal living in this custom designed home, Built by Corestruction in gated Cessna Landing with unobstructed Bay Views. Private community access to the Bay with Kayak/Paddle board Launch, Community Pool and a Public Boat Launch right across the street make this one of the coveted neighborhoods in the area. The Grand Entrance boasts Double Glass Doors with Chandelier, 10-foot ceilings, and recessed lighting. The Chef's Dream kitchen with Carrara Marble countertops, high-end stainless steel appliances, a Viking gas range, and upgraded cabinets with Natural light filled dining area, create a spacious and inviting atmosphere, while upgraded lighting sets the perfect mood for gatherings. The living room is a cozy space with a wood-burning fireplace and shiplap accent wall opening to an expansive screened-in porch with Bay views! The main-level primary bedroom offers luxury with access to the porch, a walk-in closet, and a sumptuous en-suite bathroom with dual vanities, marble details, and a freestanding tub. Upstairs, you'll find three more bedrooms, one of these bedrooms extends its allure with a capacious balcony that grants sweeping bay vistas, allowing you to immerse yourself in the breathtaking natural beauty that surrounds. A full bath with dual vanities and a tiled shower/tub delivers unparalleled convenience. On the ground level is the split garages with added storage space to store all your beach and water sport toys. There is a large covered patio out back, perfect for grilling and entertaining guests that are enjoying your huge back yard that has lush green grass and a quaint fire pit. Just north of 30A, far enough away from the busy beach traffic, but close enough to get toes in the sand in less than 10 minutes, this property is part of the gated Cessna Landing community, known for its underground utilities, well-lit streets, community pool, communal dock for water activities, and close proximity to the Cessna Landing Boat Ramp! Don't miss the chance to experience the coastal lifestyle at its best.
- Type:
- Single Family-Detached
- Sq.Ft.:
- 1,824
- Status:
- Active
- Beds:
- 3
- Lot size:
- 0.08 Acres
- Year built:
- 2004
- Baths:
- 3.00
- MLS#:
- 945386
- Subdivision:
- ENCHANTED ESTATES
ADDITIONAL INFORMATION
This detached home is a quiet end unit, bordering a nature preserve. Conveniently located near bustling Grand Boulevard, Sacred Heart hospital and Silver Sands Outlets. The beaches of 30A are only three miles away. Enchanted Estates has a community pool, and all landscaping/shrubs are maintained by the HOA. Several recent updates include a new silicone coated metal roof meticulously installed with peel-and-seal technology and rust-free coating in April 2023, which ensures durability and peace of mind for years to come. A new hot water heater was thoughtfully installed in 2022, providing efficiency and reliability. A new screened-in front porch enhances functionality and relaxation. Inside, abundant natural light fills the open living, dining, and kitchen areas. A first-floor primary bedroom has a spacious walk-in closet and is accompanied by an en-suite bath with a double vanity, tub, and shower combination. Additional storage resides under the stairs, conveniently adjacent to the half-bath,The second floor reveals two generously size bedrooms, each with its own walk-in closet. A shared bathroom completes this level. Don't miss the opportunity to make this your own retreat amidst the vibrant heartbeat of Miramar and Santa Rosa Beach! ***Buyer is responsible for personally verifying details about this property. Any information contained in this listing is believed to be accurate but is not guaranteed.***
Andrea Conner, License #BK3437731, Xome Inc., License #1043756, AndreaD.Conner@Xome.com, 844-400-9663, 750 State Highway 121 Bypass, Suite 100, Lewisville, TX 75067

IDX information is provided exclusively for consumers' personal, non-commercial use and may not be used for any purpose other than to identify prospective properties consumers may be interested in purchasing. Copyright 2024 Emerald Coast Association of REALTORS® - All Rights Reserved. Vendor Member Number 28170
| All listing information is deemed reliable but not guaranteed and should be independently verified through personal inspection by appropriate professionals. Listings displayed on this website may be subject to prior sale or removal from sale; availability of any listing should always be independently verified. Listing information is provided for consumer personal, non-commercial use, solely to identify potential properties for potential purchase; all other use is strictly prohibited and may violate relevant federal and state law. Copyright 2024, My Florida Regional MLS DBA Stellar MLS. |
Santa Rosa Beach Real Estate
The median home value in Santa Rosa Beach, FL is $840,000. This is higher than the county median home value of $354,000. The national median home value is $219,700. The average price of homes sold in Santa Rosa Beach, FL is $840,000. Approximately 25.89% of Santa Rosa Beach homes are owned, compared to 10.46% rented, while 63.65% are vacant. Santa Rosa Beach real estate listings include condos, townhomes, and single family homes for sale. Commercial properties are also available. If you see a property you’re interested in, contact a Santa Rosa Beach real estate agent to arrange a tour today!
Santa Rosa Beach, Florida has a population of 14,028. Santa Rosa Beach is more family-centric than the surrounding county with 32.09% of the households containing married families with children. The county average for households married with children is 23.94%.
The median household income in Santa Rosa Beach, Florida is $71,370. The median household income for the surrounding county is $50,619 compared to the national median of $57,652. The median age of people living in Santa Rosa Beach is 41 years.
Santa Rosa Beach Weather
The average high temperature in July is 89.4 degrees, with an average low temperature in January of 44.9 degrees. The average rainfall is approximately 62.6 inches per year, with 0 inches of snow per year.
