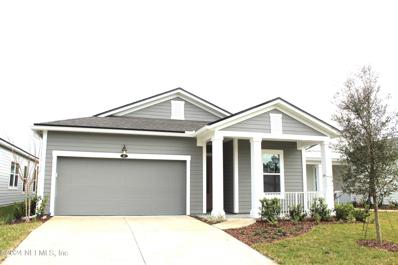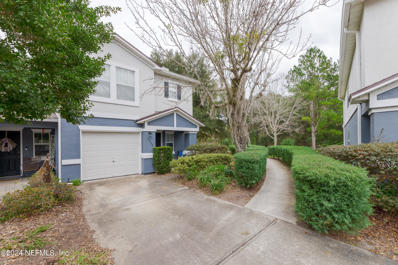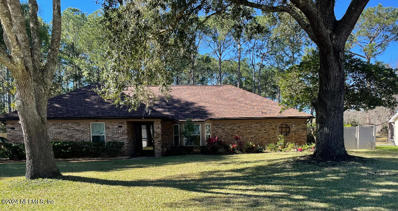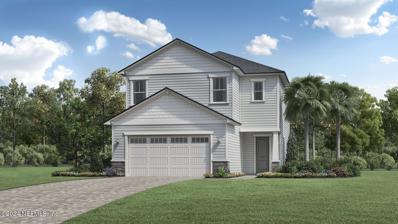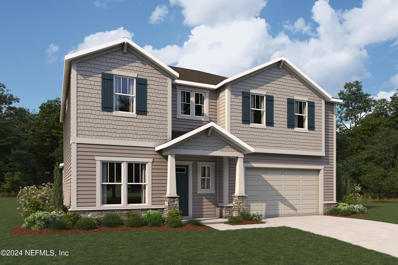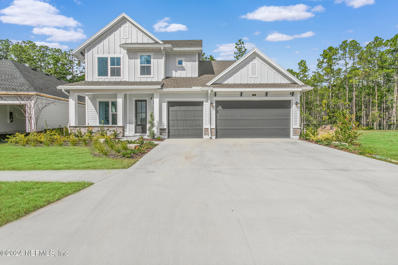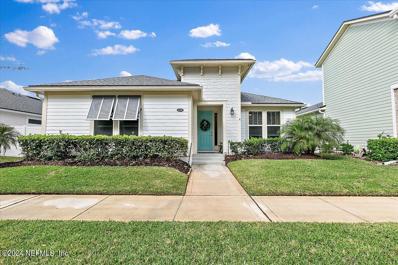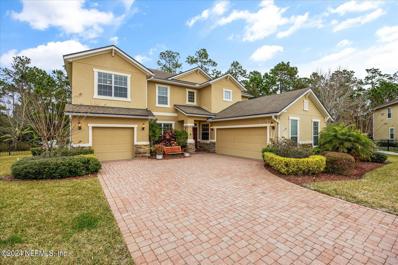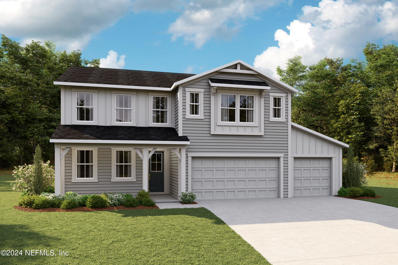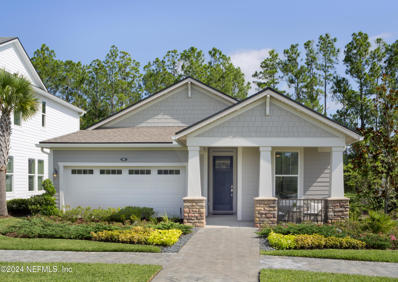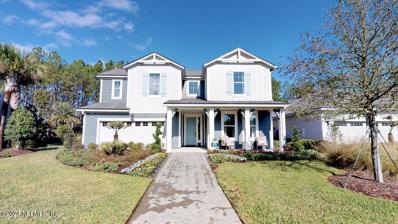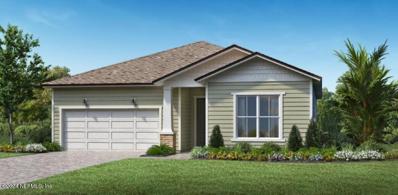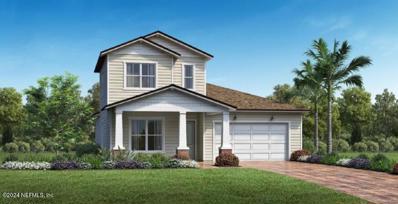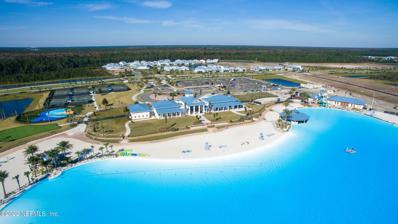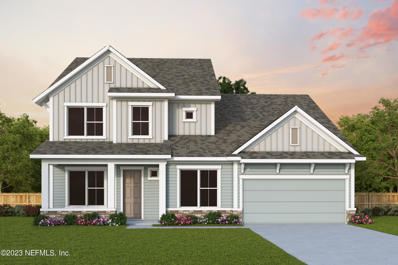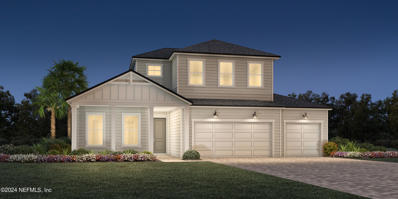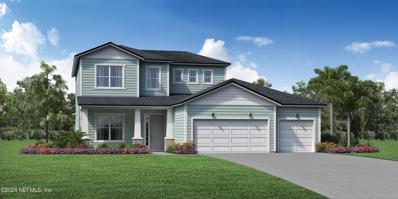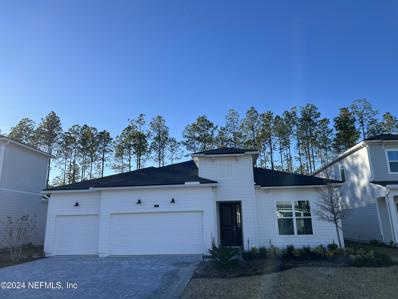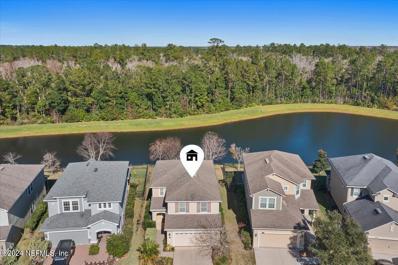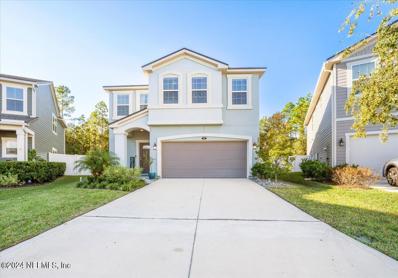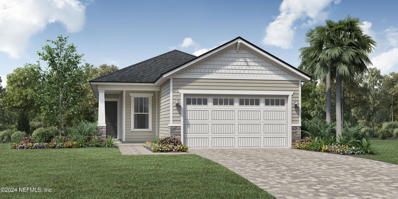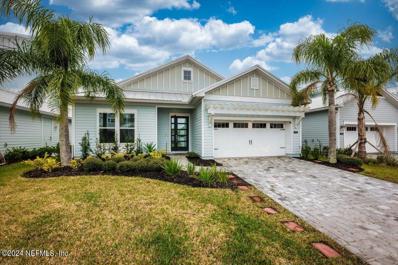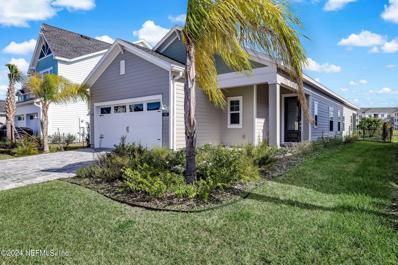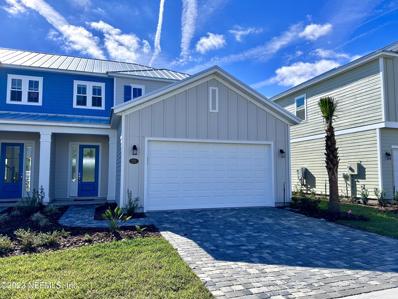St Johns FL Homes for Sale
$499,645
42 Pigeon Cove St Johns, FL 32259
- Type:
- Single Family
- Sq.Ft.:
- n/a
- Status:
- Active
- Beds:
- 2
- Lot size:
- 0.11 Acres
- Year built:
- 2023
- Baths:
- 2.00
- MLS#:
- 2005829
- Subdivision:
- Watersong At Rivertown
ADDITIONAL INFORMATION
Lot 269 - This Terrace floor plan with Low Country exterior offers a spacious study with French doors, Gourmet Kitchen, Spa Shower, 10'' ceilings & 8' doors. Enjoy mornings and sunsets on your covered lanai. WaterSong is an exclusive 55+ neighborhood located within RiverTown, a master-planned community designed to combine modern, resort-style amenities with an unspoiled natural setting nestled along the shores of the St. Johns River with miles of trails and sidewalks throughout. Each amenity is geared toward staying fit, meeting new friends, trying new activities and having fun in the sun.
- Type:
- Condo
- Sq.Ft.:
- n/a
- Status:
- Active
- Beds:
- 3
- Year built:
- 2006
- Baths:
- 3.00
- MLS#:
- 2005689
- Subdivision:
- Crossings At Cypress Trace Condo
ADDITIONAL INFORMATION
It's all about location with this place! Check out this beautiful, spacious, END UNIT condo with an attached garage. Upstairs, you will find all three bedrooms and two bathrooms as well as a loft space. Downstairs, you will find your open concept living, dining, and spaces as well as a half bath. This condo is right in the middle of Jacksonville and St Augustine and only 10 mins away from shopping, restaurants, and entertainment in Bartram Park and Durbin Park. Grab your realtor and schedule a showing today!
- Type:
- Single Family
- Sq.Ft.:
- n/a
- Status:
- Active
- Beds:
- 5
- Lot size:
- 0.39 Acres
- Year built:
- 1988
- Baths:
- 3.00
- MLS#:
- 2005676
- Subdivision:
- Julington Creek
ADDITIONAL INFORMATION
Highly sought after Julington Creek Plantation home located in the #1 school district in FL. Family friendly neighborhood on a cul de sac & green space with NO CDD fees! Room to entertain in a 5/3 private pool home retreat overlooking a nature preserve, large pond & golf course with spectacular sunsets. New in 2023 - roof, energy-saving windows, new 50-gallon water heater, remodeled master bed/bath, rescreened pool cage with pavered lanai that keeps bugs out and allows year-round enjoyment of your outdoor sanctuary, bedrooms have new carpet, painted inside & outside of house, new irrigation pump (on separate well). In 2021 - new fireplace insert & cap. 2020- SS appliances. In 2019 - new A/C and water softener. In 2018 - Pool resurfaced & new pump.
$598,990
128 Zephyr Drive St Johns, FL 32259
- Type:
- Single Family
- Sq.Ft.:
- n/a
- Status:
- Active
- Beds:
- 3
- Year built:
- 2024
- Baths:
- 3.00
- MLS#:
- 2005573
- Subdivision:
- Rivertown Shores
ADDITIONAL INFORMATION
Toll Brothers New Construction. Breathtaking Two Story Oversized Foyer! Grey plank tile in great room, dining and kitchen. downstairs. Kitchen island and countertops are quartz with white cabinets to ceiling. The additional office and powder room offer spacious living downstairs, Gourmet features. The oak stairs have open railing to the loft and upstairs bedrooms Luxury bathrooms. The Primary Bedroom features a spa like bathroom with tiled shower to ceiling, oversized dual sink counter large linen closet and water closet. This bedroom has large windows and two walk in closets. The secondary and third bedrooms are a comfortable size and the bathroom has dual sinks. Pavers enhance the driveway, entry and covered lanai with a triple slider that adds light in the great room. This gated community is located on the St. Johns River and offers direct access to the RiverTown Clubhouse via a gated golf cart path. Come and enjoy the river life!
$709,747
136 Palomar Drive St Johns, FL 32259
- Type:
- Single Family
- Sq.Ft.:
- n/a
- Status:
- Active
- Beds:
- 5
- Year built:
- 2024
- Baths:
- 3.00
- MLS#:
- 2005483
- Subdivision:
- Rivertown Ravines
ADDITIONAL INFORMATION
Lot 146 - This gorgeous Rowan Floor plan offers incredible living with a 12ft sliding glass door going to a fantastic extended 23' x 20' covered Lanai. Boasting 10ft ceilings, Chefs Kitchen, Smooth Walls, and large Owners suite. Escape to your new dream home in Rivertown with incredible lifestyle amenities! is a master-planned community nestled along the pristine shores of the St. Johns River. Each amenity is geared toward staying fit, meeting new friends, trying new activities and having fun in northeast FL's sunshine. RiverTown is designed to connect its residents to the beautiful natural surroundings with neighborhood parks overlooking picturesque lakes and preserve, w/miles of trails and sidewalks.
- Type:
- Single Family
- Sq.Ft.:
- n/a
- Status:
- Active
- Beds:
- 5
- Year built:
- 2023
- Baths:
- 5.00
- MLS#:
- 2005454
- Subdivision:
- Middlebourne
ADDITIONAL INFORMATION
Why wait to build? Discover this almost-new, stunning home in Middlebourne's highly sought-after gated community. Embrace the Florida lifestyle with resort-style amenities set to complete this year! This 3,349 sq ft floor plan boasts upgrades galore, including LVP flooring, smooth walls, custom light fixtures, and a chef's kitchen with stacked cabinets, stainless appliances, gas cooktop, oversized island, quartz countertops, porcelain apron sink, and a large walk-in pantry. The main floor features a luxurious primary suite with tray ceilings, double closets, dual sinks, and a super shower. Additionally, enjoy a downstairs guest suite an office, mudroom and multiple storage rooms. Upstairs, the home offers a spacious loft ideal for secondary living space and 3 bedrooms. Sliding glass doors open to an expansive lanai overlooking the preserve, providing a perfect outdoor retreat. Middlebourne is centrally located to restaurants, shopping, and zoned for top rated schools.
- Type:
- Single Family
- Sq.Ft.:
- n/a
- Status:
- Active
- Beds:
- 3
- Lot size:
- 0.16 Acres
- Year built:
- 2019
- Baths:
- 2.00
- MLS#:
- 2005304
- Subdivision:
- Rivertown
ADDITIONAL INFORMATION
**WITH ACCEPTABLE OFFER, SELLER WILL CONTRIBUTE $10,000 TOWARDS BUYER'S CC OR 2/1 RATE BUY-DOWN** This beautiful open ranch floor plan is in the Gardens community of Rivertown. The Juniper floor plan with a little over 2200 s.f., lives large with 3 bedrooms, 2 bath and a flex/study with French doors. You'll enter the foyer and walk into the large living space, featuring the family room, adjoining dining room and the island kitchen with breakfast bar that overlooks the expansive living area. Just off the family room, is the slider leading to the covered lanai and private courtyard. The gourmet kitchen features beautiful white 42'' cabinets with crown molding, quartz counter tops, built in oven/microwave combo, gas cook top and stainless refrigerator. Split bedroom arrangement with two spacious bedrooms at the front of the home, with guest bath. The owner's suite is large, and the owner's bath features a walk-in super shower. Lots of space in the large walk-in closet. This unique floor plan offers a back door entry, as well as a back entry garage. Laundry room with top-of-the-line Speed Queen washer & gas dryer. The two-car garage has added insulation in the attic for significantly lower temps in the heat of the summer. Upgrade Carrier HVAC with ultra violet lights and purification system. Top of the line water softener included. Living in Rivertown means embracing a vacation-like lifestyle every day. Explore the peaceful trails along the scenic St. Johns River, indulge in the resort-style amenities at the RiverClub and RiverHouse, and make the most of multiple swimming pools, a state-of-the-art fitness center, game room, playgrounds, event lawns, and river access for kayaking, canoeing, and paddleboarding. The RiverClub boardwalk offers breathtaking views, while the pier beckons fishing enthusiasts. Experience waterfront dining and relaxation at the RiverClub Clubhouse and oasis pool. NEW amenity RiverLodge is set to open Summer 2024 and will feature a lazy river, pool, splash pad and gym, to name a few great things! Don't miss out on this one. Rivertown is a great place to call home!
$785,000
909 Vin Rose Lane St Johns, FL 32259
Open House:
Saturday, 4/27 12:00-2:00PM
- Type:
- Single Family
- Sq.Ft.:
- n/a
- Status:
- Active
- Beds:
- 5
- Lot size:
- 0.41 Acres
- Year built:
- 2011
- Baths:
- 3.00
- MLS#:
- 2004794
- Subdivision:
- The Colony At Greenbriar
ADDITIONAL INFORMATION
*** Seller is offering a $5,000.00 Dollar Buyer Concession with acceptable offer and closing on or before 6/07/2024*** Welcome to 909 Vin Rose Lane, a stunning 2-story residence nestled in the heart of St. Johns County. This spacious and meticulously maintained home features 5 bedrooms and 3 bathrooms, offering ample space for comfortable living. Step into your very own backyard oasis, where a pristine pool awaits, offering a perfect retreat for relaxation and entertainment. The private setting ensures a serene atmosphere for gatherings with family and friends. Located in the highly sought-after St. Johns County, this residence is part of a community known for its top-rated schools, vibrant neighborhoods, and a perfect blend of suburban tranquility and urban convenience. Don't miss the opportunity to make this exquisite property your new home. Schedule a viewing today to experience the charm and comfort of this home.
$627,388
288 Wambaw Drive St Johns, FL 32259
- Type:
- Single Family
- Sq.Ft.:
- n/a
- Status:
- Active
- Beds:
- 5
- Lot size:
- 0.15 Acres
- Year built:
- 2024
- Baths:
- 3.00
- MLS#:
- 2005025
- Subdivision:
- Rivertown Settlement
ADDITIONAL INFORMATION
Lot 67 - This Kingsley Farmhouse two story home features 5 bedrooms, 3 bathrooms, loft and extended covered lanai. RiverTown is a master-planned community nestled along the pristine shores of the St. Johns River. Each amenity is geared toward staying fit, meeting new friends, trying new activities and having fun in northeast FL's sunshine. RiverTown is designed to connect its residents to the beautiful natural surroundings with neighborhood parks overlooking picturesque lakes and preserve, w/miles of trails and sidewalks.
$574,889
83 Mallow Court St Johns, FL 32259
- Type:
- Single Family
- Sq.Ft.:
- n/a
- Status:
- Active
- Beds:
- 2
- Lot size:
- 0.15 Acres
- Year built:
- 2016
- Baths:
- 2.00
- MLS#:
- 2004350
- Subdivision:
- Rivertown
ADDITIONAL INFORMATION
Lot 6 - The Egret former model offers a more-traditional floorplan, opens with an elegant foyer. The 2 bed/2 bath with study home is perfect for anyone who wants to downsize. The Super kitchen, has an island and breakfast bar. The home has a wonderful family room, with 11 ft ceiling which looks out onto the covered extended lanai, with a beautiful preserve view. RiverTown is a master-planned community nestled along the pristine shores of the St Johns River. Each amenity is geared toward staying fit, meeting new friends, trying new activities and having fun in northeast FL's sunshine. RiverTown is designed to connect its residents to the beautiful natural surroundings with neighborhood parks overlooking picturesque lakes and preserve, w/miles of trails and sidewalks. Ready now.
$819,115
59 Mallow Court St Johns, FL 32259
- Type:
- Single Family
- Sq.Ft.:
- n/a
- Status:
- Active
- Beds:
- 5
- Lot size:
- 0.19 Acres
- Year built:
- 2016
- Baths:
- 4.00
- MLS#:
- 2004070
- Subdivision:
- Rivertown
ADDITIONAL INFORMATION
Lot 3- This former 2-story Wales Farmhouse model home showcases a grand 2-story foyer and has gorgeous lighting and upgraded trim work throughout. The kitchen features double stacked cabinets with glass inserts, decorative lighting, stainless hood, gas cooktop, tile backsplash, stainless wall oven/microwave, and Counter depth French Door refrigerator. Wood floors. RiverTown is a master-planned community nestled along the pristine shores of the St Johns River. Each amenity is geared toward staying fit, meeting new friends, trying new activities and having fun in northeast FL's sunshine. RiverTown is designed to connect its residents to the beautiful natural surroundings with neighborhood parks overlooking picturesque lakes and preserve, w/miles of trails and sidewalks. Ready Now.
- Type:
- Single Family
- Sq.Ft.:
- n/a
- Status:
- Active
- Beds:
- 3
- Year built:
- 2024
- Baths:
- 2.00
- MLS#:
- 2003808
- Subdivision:
- Mill Creek Forest
ADDITIONAL INFORMATION
UNDER CONSTRUCTION, HOME ESTIMATED TO BE COMPLETE BY OCTOBER 2024. No CDD Fee, located in the heart of St. Johns County. This Ana features 3 bedrooms, 2 bathrooms and a study.
- Type:
- Single Family
- Sq.Ft.:
- n/a
- Status:
- Active
- Beds:
- 4
- Year built:
- 2024
- Baths:
- 3.00
- MLS#:
- 2003779
- Subdivision:
- Mill Creek Forest
ADDITIONAL INFORMATION
UNDER CONSTRUCTION, HOME ESTIMATED TO BE COMPLETED BY JULY 2024. NO CDD FEE, located in the heart of St. Johns County. This home features 4 bedroom and 3 bathrooms, loft and a study.
- Type:
- Single Family
- Sq.Ft.:
- n/a
- Status:
- Active
- Beds:
- 3
- Year built:
- 2024
- Baths:
- 3.00
- MLS#:
- 2003758
- Subdivision:
- Mill Creek Forest
ADDITIONAL INFORMATION
UNDER CONSTRUCTION, HOME ESTIMATED TO BE COMPLETE JULY 2024. No CDD Fee, located in the heart of St. Johns county. This Ella floorplan features 3 bedrooms and 3 bathrooms with the primary bedroom on the first floor. This home also includes a loft space and office.
- Type:
- Townhouse
- Sq.Ft.:
- n/a
- Status:
- Active
- Beds:
- 3
- Year built:
- 2022
- Baths:
- 3.00
- MLS#:
- 1260747
- Subdivision:
- Grand Isle At Beachwalk
ADDITIONAL INFORMATION
Better than NEW 3 bedroom 2.5 bath large townhome with one car garage. So many amenities you will never leave. Golf cart community. Relax at the beach lagoon, Workout at the gym or have a drink at pool side bar and waterslide. Be the first to live here! 9ft ceilings on the ground floor. Upgrades galore. Grey paint throughout. Tile plank floors downstairs. washer and dryer included. Stainless steel appliances in the kitchen, quartz counters, 42' recessed panel cabinets, LED lights throughout. Large master bathroom with glass enclosed shower, solid surface counter tops.1 car garage and cover patio that backs to the pound. Location is fantastic. St Johns county schools- A Rated. 11 miles to Atlantic Ocean, convenient to St Augustine and Jacksonville,
- Type:
- Single Family
- Sq.Ft.:
- n/a
- Status:
- Active
- Beds:
- 5
- Year built:
- 2024
- Baths:
- 5.00
- MLS#:
- 1245963
- Subdivision:
- Middlebourne
ADDITIONAL INFORMATION
The Riverside is one of the most popular floor plans in Middlebourne. This home features 5 bedrooms, 4 1/2 baths, office with French doors, huge game room, walk up attic and a very large owners retreat. This true 3 car garage home is nestled on a dead end street backing up to a large pond. Some of the other amazing upgrades are LVP wood look flooring, upgraded wall tile, gourmet kitchen, folding table and drop in sing in the laundry room as well as paver driveway and lanai. Ready Feb 2024
$769,990
216 Elm Br Road St Johns, FL 32259
- Type:
- Single Family
- Sq.Ft.:
- n/a
- Status:
- Active
- Beds:
- 4
- Year built:
- 2024
- Baths:
- 4.00
- MLS#:
- 2003583
- Subdivision:
- Mill Creek Forest
ADDITIONAL INFORMATION
Home Complete and ready to Move In Now. Short Distance to TOP RATED SJC Schools and Grocery. NO CDD FEES, Natural Gas Community located in the heart of SJC. This beautiful Ruth Elite Farmhouse home is a ranch style plan featuring 10' ceilings, a primary bedroom on the first floor, casual dining room, and office. The gourmet kitchen with wall oven & microwave, expanded primary shower, and trey ceilings are a few of the selected features. 3 car garage. Tankless Water Heater, Pre Plumb for Water Softener, Fully Irrigated with gutters. Amenity Center to include Clubhouse, POOL, FITNESS CENTER, TENNIS COURT, TOT LOT, AND WALKING TRAIL.
$784,990
204 Elm Br Road St Johns, FL 32259
- Type:
- Single Family
- Sq.Ft.:
- n/a
- Status:
- Active
- Beds:
- 4
- Year built:
- 2024
- Baths:
- 3.00
- MLS#:
- 2003573
- Subdivision:
- Mill Creek Forest
ADDITIONAL INFORMATION
Home Complete and ready to Move In Now. Short Distance to TOP RATED SJC Schools and Grocery. NO CDD FEES, Natural Gas Community located in the heart of SJC. This beautiful Alice Craftsman home is a ranch style plan featuring 10' ceilings, a primary bedroom on the first floor, casual dining room, and office. The gourmet kitchen with wall oven & microwave, expanded primary shower, and trey ceilings are a few of the selected features. 3 car garage. Tankless Water Heater, Pre Plumb for Water Softener, Fully Irrigated with gutters. Amenity Center to include Clubhouse, POOL, FITNESS CENTER, TENNIS COURT, TOT LOT, AND WALKING TRAIL.
- Type:
- Single Family
- Sq.Ft.:
- n/a
- Status:
- Active
- Beds:
- 4
- Year built:
- 2024
- Baths:
- 3.00
- MLS#:
- 2003561
- Subdivision:
- Mill Creek Forest
ADDITIONAL INFORMATION
Home Complete and ready to Move In Now. Short Distance to TOP RATED SJC Schools and Grocery. NO CDD FEES, Natural Gas Community located in the heart of SJC. This beautiful Robin Coastal home is a ranch style plan featuring 10' ceilings, a primary bedroom on the first floor, casual dining room, and office. The gourmet kitchen with wall oven & microwave, expanded primary shower, and trey ceilings are a few of the selected features. 3 car garage. Tankless Water Heater, Pre Plumb for Water Softener, Fully Irrigated with gutters. Amenity Center to include Clubhouse, POOL, FITNESS CENTER, TENNIS COURT, TOT LOT, AND WALKING TRAIL.
Open House:
Sunday, 4/28 2:00-4:00PM
- Type:
- Single Family
- Sq.Ft.:
- 3,039
- Status:
- Active
- Beds:
- 3
- Lot size:
- 0.13 Acres
- Year built:
- 2014
- Baths:
- 3.00
- MLS#:
- 2003535
- Subdivision:
- Durbin Crossing
ADDITIONAL INFORMATION
OPEN HOUSE SUNDAY APRIL 28th, 2pm-4pm....Meticulously Maintained One Owner Home w/ Beautiful Water to Preserve Views! Open Floor Plan W/ Kitchen Overlooking the Family Rm. Kitchen Boasts Large Granite Topped Island, and Counters, Stainless Steel Appl., Upgraded Cabinets w/ Crown Molding! Wood and Tile Flooring Throughout! Solid Surface Counters in Bath Rms. Master Bath has Decorative Tile in Master Shower, and Garden Tub and Double Sinks! Walk to Highly Rated K-8 Patriot Oaks Academy!Enjoy 2 Amenity Centers w/ Pools, Fitness Ctrs, Tennis Courts, Playgrounds, Basketball Courts and Soccer Fields! Oversized 2 Car Garage, w/ Huge Stainless Steel Utility Sink. Durable Epoxy Coating on Garage Floor, and Back Porch! Whole house 'quick heat' water feature! GE Washer & Dryer Included!
- Type:
- Single Family
- Sq.Ft.:
- n/a
- Status:
- Active
- Beds:
- 5
- Year built:
- 2020
- Baths:
- 3.00
- MLS#:
- 2003467
- Subdivision:
- Rivertown
ADDITIONAL INFORMATION
Welcome to your like new home in RiverTown! Come see this beautiful, well maintained, freshly painted home that sits on a cul-de-sac lot today! Upgrades throughout, owners suite upstairs, a bonus room, and an amazing yard all await you. RiverTown has many wonderful amenities from a kayak launch to dog parks to multiple swimming pools, playgrounds and more. This summer a new lazy river, zip line, and splash pad pool will be added as well!
$542,990
41 Oakmoss Drive St Johns, FL 32259
- Type:
- Single Family
- Sq.Ft.:
- 2,271
- Status:
- Active
- Beds:
- 2
- Lot size:
- 0.11 Acres
- Year built:
- 2024
- Baths:
- 2.00
- MLS#:
- 2003275
- Subdivision:
- Rivertown Shores
ADDITIONAL INFORMATION
Toll Brothers New Construction. A charming one story that seamlessly flows into a bright open great room and casual dining. All complete with desirable access to the outdoor covered lanai. The expertly crafted kitchen has plenty of countertops and cabinet space, as well as a large center island, and sizable pantry. Secluded in the back of the house is the primary bedroom suite with a spa-like bath with dual sink vanity and luxurious shower and private water closet. Also, an airy open flex room with lots of light located near the second bedroom. This home is still under construction and our sales consultants are available to assist your showing needs.
- Type:
- Single Family
- Sq.Ft.:
- n/a
- Status:
- Active
- Beds:
- 3
- Lot size:
- 0.16 Acres
- Year built:
- 2019
- Baths:
- 3.00
- MLS#:
- 2003187
- Subdivision:
- Dorado
ADDITIONAL INFORMATION
Introducing your dream oasis with a $10,000 interest rate buy down! This luxurious one-story, 3-bedroom/3-bath tropical haven is nestled in the heart of the Beachwalk community, centered around a serene lagoon. A prime location, it boasts proximity to the recently opened Beachside high school and is a short walk from Beachwalk clubhouse. Step inside to discover a world of elegance. This home has been meticulously upgraded with freshly painted walls, stunning quartz kitchen countertops, and top-of-the-line Electrolux kitchen appliances including a gas top stove. The 42'' cabinets and dual refrigerators, plus ample storage create a chef's paradise. Revel in the abundance of counter space, perfect for culinary creations. As you explore, the ceramic wood-style tile brings you through the halls, laundry, family, and dining rooms, creating a seamless flow. The large laundry room features a convenient sink and custom pantry, equipped with an Electrolux washer and dryer. Every detail has been carefully considered, from the tinted front door to the window treatments and security system. Indulge in the luxury of the carpeted master suite, complete with a walk-in dual shower, dual vanities, and not one, but two walk-in closets. Smart features abound, with a Kevo lock, Lutron lights, Honeywell thermostat, smart sprinklers, smart garage door, and a Ring doorbell seamlessly integrated. The exterior is just as impressive with a paver driveway leading to a charming paver screened lanai. Picture your dream summer kitchen, as the lanai is prepped for gas, electric, and water connections. The home is equipped with a tankless water heater, sprinkler system, water softener, and a spacious 2-car garage. This gem follows the distinguished Canary floor plan by builder Lennar and is impeccably maintained, making it truly move-in ready. Don't miss your chance to experience the epitome of tropical luxury living - make this paradise yours today!
- Type:
- Single Family
- Sq.Ft.:
- n/a
- Status:
- Active
- Beds:
- 3
- Lot size:
- 0.14 Acres
- Year built:
- 2022
- Baths:
- 3.00
- MLS#:
- 2002940
- Subdivision:
- Beachwalk
ADDITIONAL INFORMATION
This beautiful home is located just a short golf cart ride to the Crystal Lagoon with it's sandy beach, clubhouse with restaurant, swim up bar, fitness center, tennis courts and so much more. Your permanent vacation awaits you. This home has a spacious kitchen with tile backsplash, large island with quartz, ss appliances and upgraded pendant lighting. Eat in area is open with upgraded lighting. Family room has stunning coffered ceiling and cozy electric fireplace. All overlooks large screened patio with pavers and leads to extended paver patio and fenced in backyard all overlooking a pond. Primary bedroom has carpet and ceiling fan. Primary bath has double vanity, upgraded shower and walk in closet. Two more bedrooms complete this home, both with ceiling fans, carpet and one has a Murphy Bed. Home has additional full and half bath with quartz counters. Laundry room with cabinets. This home is beautiful and a must see.
- Type:
- Townhouse
- Sq.Ft.:
- n/a
- Status:
- Active
- Beds:
- 3
- Year built:
- 2023
- Baths:
- 3.00
- MLS#:
- 1197502
- Subdivision:
- Atlantica Isles
ADDITIONAL INFORMATION
LOVE WHERE YOU LIVE @ ATLANTICA ISLES in BEACHWALK READY NOW ATLANTICA ISLES is a luxury natural gas community with direct access to the 14-acre Crystal Clear Lagoon & resort style amenities. The ''SEAHAVEN'' is a 3-4 bed, 2.5 baths open concept design with a spacious family room and dining/kitchen area(s). The large sliding glass doors at the Family Room open to the covered lanai providing incredible sunset views and abundant natural light. The main floor master bedroom retreat provides privacy to unwind. The ensuite master bathroom includes dual vanities, walk-in shower and vast walk-in closet.

St Johns Real Estate
The median home value in St Johns, FL is $560,000. The national median home value is $219,700. The average price of homes sold in St Johns, FL is $560,000. St Johns real estate listings include condos, townhomes, and single family homes for sale. Commercial properties are also available. If you see a property you’re interested in, contact a St Johns real estate agent to arrange a tour today!
St Johns Weather
