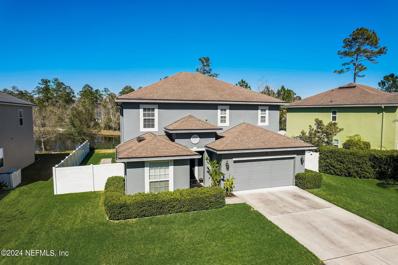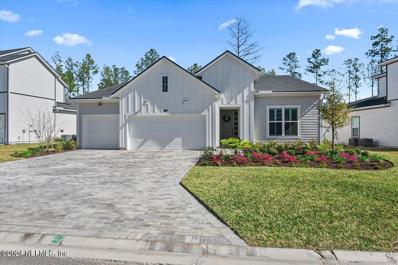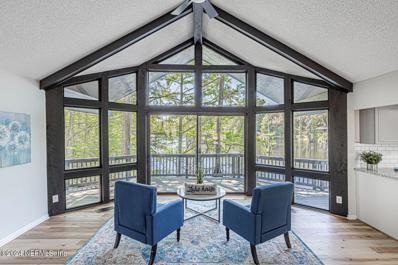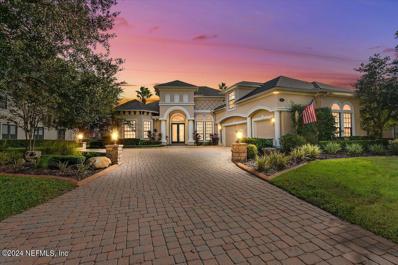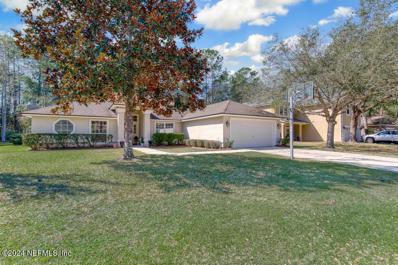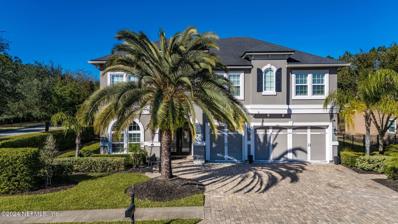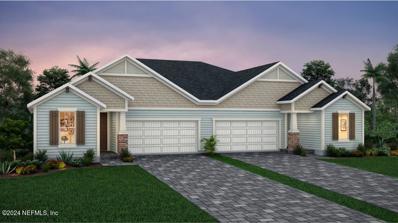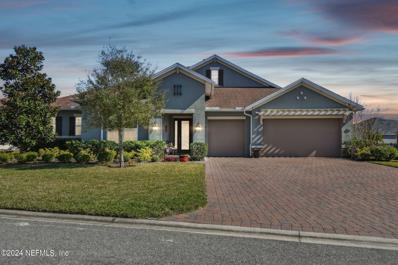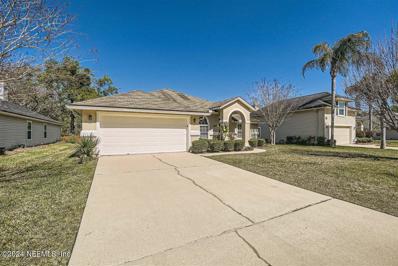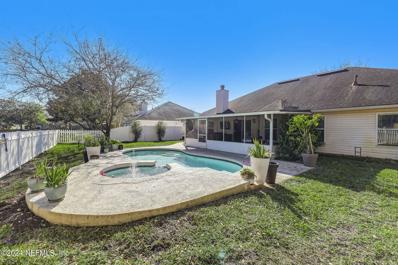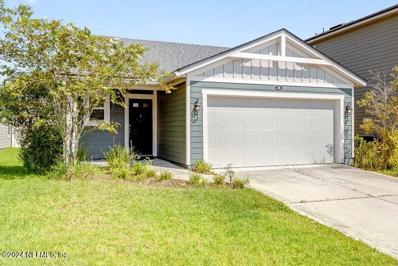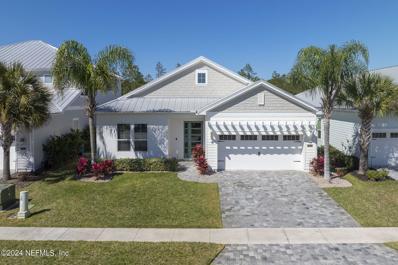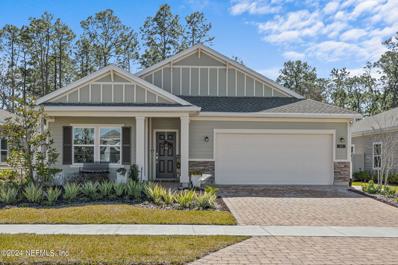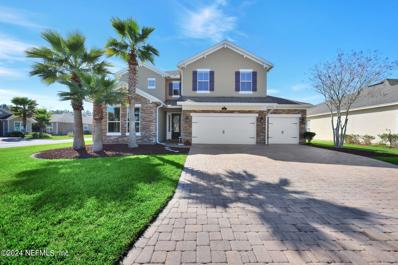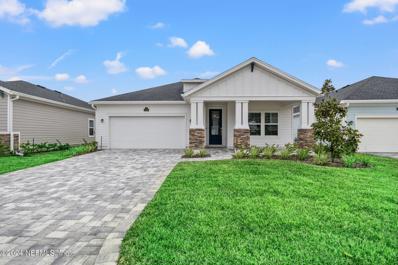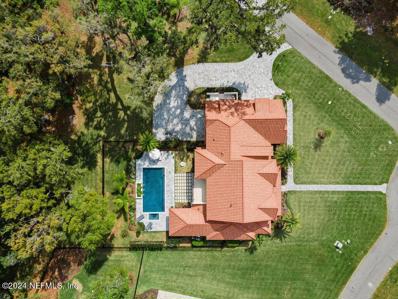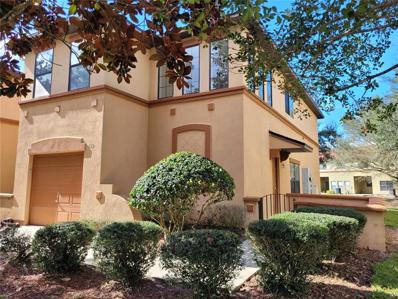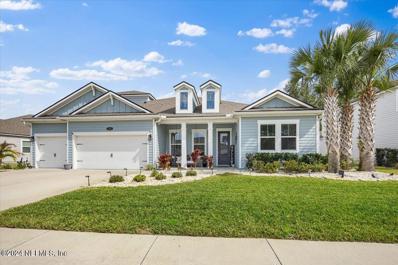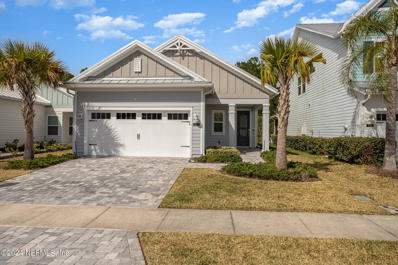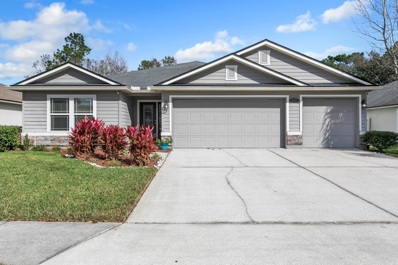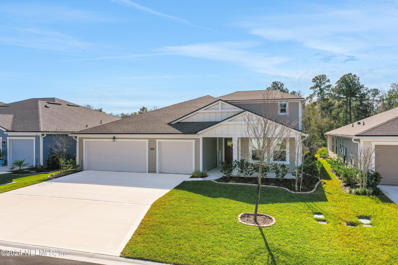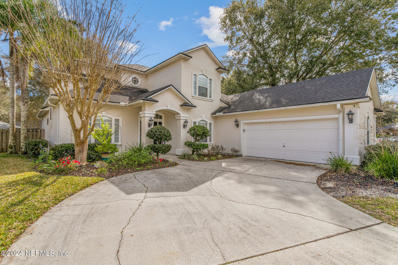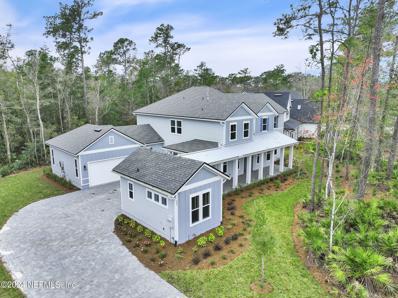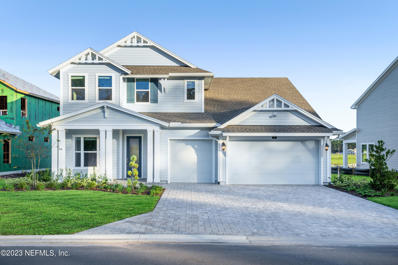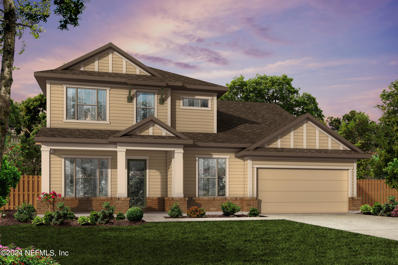St Johns FL Homes for Sale
- Type:
- Single Family
- Sq.Ft.:
- n/a
- Status:
- Active
- Beds:
- 4
- Lot size:
- 0.18 Acres
- Year built:
- 2013
- Baths:
- 3.00
- MLS#:
- 2011416
- Subdivision:
- Reserve At Greenbriar
ADDITIONAL INFORMATION
Welcome to this elegant two-story residence nestled on a serene cul-de-sac street, and picturesque surroundings. This home features 4 bedrooms, 2 and a half baths, and a host of amenities tailored for discerning individuals. Upon entry, be greeted by a spacious first floor with a well-appointed office and a convenient half bath, ideal for guests. The heart of the home lies within the expansive eat-in kitchen, meticulously designed with an abundance of cabinets, offering both functionality and style. Ascend to the second floor to discover a tranquil haven where all bedrooms reside. The generously sized main bedroom presents a serene sanctuary, complemented by an extra-large en-suite bathroom, providing an indulgent escape from the everyday hustle and bustle. Step outside to the screened lanai, where relaxation meets nature's beauty. Enjoy the tranquility of the fully fenced yard, perfectly framing the scenic pond views. Immerse yourself in the fragrant ambiance of jasmine thoughtfully planted along the fence line, adding a touch of natural allure to the outdoor oasis. In summary, this distinguished residence offers a harmonious blend of sophisticated living and outdoor serenity, promising a lifestyle of comfort and tranquility. Experience the epitome of modern elegance in this remarkable home. Schedule your showing today and embrace the essence of refined living.
Open House:
Saturday, 4/27
- Type:
- Single Family
- Sq.Ft.:
- n/a
- Status:
- Active
- Beds:
- 4
- Lot size:
- 0.21 Acres
- Year built:
- 2023
- Baths:
- 3.00
- MLS#:
- 2011411
- Subdivision:
- Mill Creek Forest
ADDITIONAL INFORMATION
OPEN HOUSE 4/27! BETTER THAN A NEW BUILD! UPGRADES GALORE! Enjoy luxurious living in this impeccably maintained, less than a year old preserve view Toll Brothers home. Upon entering the front door you will appreciate the natural light and all the luxury upgrades this one of a kind home offers including continuous wood tile flooring, smooth walls , 8-foot doors, and 5'' plantation shutters throughout all windows. This home offers an open concept floor plan, perfecting for entertaining. The family room features a custom shiplap accent wall with 3'' thick wood shelving. Upon stepping out onto the screened lanai you you will appreciate the quiet lush preserve view backyard featuring a 5 foot tall exterior fence for additional privacy with access doors either side. Just a 2 minute walk to the clubhouse which includes a resort style swimming pool and fitness center. This is a MUST see!!
$729,900
565 Roberts Road St Johns, FL 32259
- Type:
- Single Family
- Sq.Ft.:
- n/a
- Status:
- Active
- Beds:
- 3
- Lot size:
- 0.5 Acres
- Year built:
- 1981
- Baths:
- 2.00
- MLS#:
- 2010746
- Subdivision:
- Beluthahatchee
ADDITIONAL INFORMATION
***Open House Sat 4/20 3pm-5pm*** A once in a lifetime opportunity to purchase a tastefully upgraded home with private lakefront views is upon us. This home is unique in so many ways, but let's start with the fact that it is literally built over the beautiful Lake Beluthahatchee. This storied wild lake features a truly remarkable sampling of some of North Floridas most beautiful wildlife. Every evening around dusk large groups of white herons swoop in to roost in the grand cypress groves, only to explode into a well choreagraphed symphony of aerial acrobatics at dawn. The year round spectacular views of this private body of water can be enjoyed from all of the rooms on the back of the home, including the owners bedroom and second bedroom, which happen to have sliders to step out onto the massive wrap around Trex deck. The extraordinary light filled living areas must be seen to genuinely get a feel for how special this home is. Even the remodeled kitchen boasts exceptional waterfront views. The enormous owners suite has plenty of space for sitting areas as well as a massive bed of your liking. The ensuite bath features a whirlpool bathtub, walk in custom tiled shower, double vanities and spacious closets sure to please. The other two bedrooms are located on the opposite side of the home sharing a nicely appointed bathroom. The home is situated on just over half an acre and includes a much sought after and highly appreciated three car garage. Rarely do you find all of these wonderful attributes in one package, so make please call today to make your appointment today!
$1,300,000
316 S Danbury Road St Johns, FL 32259
- Type:
- Single Family
- Sq.Ft.:
- n/a
- Status:
- Active
- Beds:
- 5
- Lot size:
- 0.38 Acres
- Year built:
- 2005
- Baths:
- 5.00
- MLS#:
- 2011344
- Subdivision:
- Julington Creek Plan
ADDITIONAL INFORMATION
Welcome to your dream oasis in Julington Creek Plantation! This stunning pool home features a heated spa and saltwater pool overlooking a tranquil lagoon. Step into the foyer and be greeted by breathtaking views of the pool and lake. The formal dining room boasts arched windows and elegant crown molding, perfect for entertaining guests. The family room opens to a screened patio and the inviting pool area. The luxurious first floor owner's suite offers a peaceful retreat with three additional bedrooms on the main level. Upstairs, you'll find a guest suite and a media room with a convenient wet bar. Beyond the gated security of Plantation Estates, you'll discover private amenities and full access to Julington Creek's fantastic facilities, including tennis courts, pools, skate park, exercise center, and more. Don't miss out on this ultimate resort-style living experience! Contact us now to schedule a private tour!
$585,000
1853 W Windy Way St Johns, FL 32259
- Type:
- Single Family
- Sq.Ft.:
- 3,039
- Status:
- Active
- Beds:
- 5
- Lot size:
- 0.22 Acres
- Year built:
- 2004
- Baths:
- 2.00
- MLS#:
- 2011320
- Subdivision:
- Julington Creek Plan
ADDITIONAL INFORMATION
Seller offering up to 10k towards Buyers rate buy down. New roof will be completed prior to closing, Five bedrooms and a salt water pool in Julington Creek! Preserve lot with private backyard, screened lanai, and located on a cul de sac street. This home has vaulted ceilings, 2023 updated kitchen and baths, and laminate floor throughout. All new stainless appliances, quartz countertops, and crisp white cabinetry. Spacious master suite with walk in closet and dual vanities and walk in shower. Fabulous community in St Johns county school district. Low HOA and CDD fees.
$1,039,000
103 Wellwood Avenue St Johns, FL 32259
- Type:
- Single Family
- Sq.Ft.:
- n/a
- Status:
- Active
- Beds:
- 5
- Lot size:
- 0.24 Acres
- Year built:
- 2014
- Baths:
- 4.00
- MLS#:
- 2010982
- Subdivision:
- Durbin Crossing
ADDITIONAL INFORMATION
Luxurious former model home with breathtaking water views and gentle breezes. Quality permeates every inch, featuring high-end finishes, custom trim work, stainless steel appliances, custom cabinetry, and upscale lighting/window treatments. Thoughtful design includes a spa-like master suite downstairs, while upstairs offers 4 bedrooms and a bonus room. Main living areas seamlessly connect to a screened lanai with a pool overlooking a private lagoon. Move-in ready, this residence is an exquisite blend of elegance and comfort. Additional features include a paver driveway, three car garage, corner lot and the best of Amentities at the community pool and activity center. This home is truly one of a kind.
$436,790
77 Dogleg Run St Johns, FL 32259
- Type:
- Single Family
- Sq.Ft.:
- n/a
- Status:
- Active
- Beds:
- 3
- Year built:
- 2024
- Baths:
- 2.00
- MLS#:
- 2011158
- Subdivision:
- Stillwater
ADDITIONAL INFORMATION
Ready in JUNE 2024!! Active Adult, Golf community Lennar Homes Topaz Villa floor plan: 3 beds, 2 baths, study and 2 car garage. Everything's Included® features: White Cabs w/white Quartz kitchen counter tops, 42'' cabinets, Gourmet Kitchen w/Frigidaire® stainless steel appliances: gas range, double ovens, dishwasher, microwave, and refrigerator, Quartz vanities, ceramic wood tile in wet areas and ext into family/dining/halls, window blinds throughout, gas water heater, ceiling fan on screened lanai, sprinkler system,1 year builder warranty, dedicated customer service program and 24-hour emergency service.
- Type:
- Single Family
- Sq.Ft.:
- n/a
- Status:
- Active
- Beds:
- 4
- Lot size:
- 0.37 Acres
- Year built:
- 2019
- Baths:
- 3.00
- MLS#:
- 2011138
- Subdivision:
- Stone Creek
ADDITIONAL INFORMATION
Welcome home to this charming, one-story pool home with an inviting open floor plan. The beveled glass front door opens to an atmosphere of warmth & relaxation. Spacious living room w/ stone electric fireplace and large windows that bathe the main living area in natural light. Gourmet kitchen boasts sleek countertops, modern stainless steel appliances incl. GE Profile Double Oven w/ Convection, a 5-burner gas range, ample cabinet space, and a generous oversized island. Office or optional 5th bedroom. Well-appointed bedrooms incl. luxurious master suite. Private ensuite bathroom & large walk-in closet conveniently connect to the laundry room. Sliding glass doors lead to the backyard oasis. Outdoor kitchen w/ built-in mini fridge & grill situated in the paved & screened-in lanai. The focal point of the backyard is the in-ground pool and hot tub overlooking pristine pond views. Desirable neighborhood in the heart of St Johns county, in close proximity to top rated schools.
- Type:
- Single Family
- Sq.Ft.:
- n/a
- Status:
- Active
- Beds:
- 4
- Lot size:
- 0.2 Acres
- Year built:
- 2003
- Baths:
- 2.00
- MLS#:
- 2010952
- Subdivision:
- The Parkes
ADDITIONAL INFORMATION
This 4 bedroom/2 bathroom home features granite countertops, 42'' cabinets, and an eat-in kitchen area. A formal living and dining room area ensure there is space so spread out and large French doors lead out to a covered lanai which overlooks a pond. The primary bedroom is large and features ensuite with dual sinks, tub and shower, and walk in closet. Schedule a showing to see your future home.
- Type:
- Single Family
- Sq.Ft.:
- n/a
- Status:
- Active
- Beds:
- 3
- Year built:
- 1997
- Baths:
- 2.00
- MLS#:
- 2010805
- Subdivision:
- Julington Creek Plan
ADDITIONAL INFORMATION
POOL HOME in Julington Creek Plantation! Enjoy Florida living at its best with a beautiful and private pool in your backyard ready for next summers warm days. This home offers 3 bedrooms and 2 full baths in almost 2000 sq ft of open living space. With all the the extras of laminate flooring, updated kitchen and all the amenites offered in Julington Creek Plantation. St. John County's A rated schools, shopping and restaurants all nearby you will have everything you might need within minutes of your home. Don't miss this opportunity to live your dreams in this much sought after location. Call today for your private tour.
$414,000
68 Ruskin Drive St Johns, FL 32259
- Type:
- Single Family
- Sq.Ft.:
- n/a
- Status:
- Active
- Beds:
- 3
- Lot size:
- 0.1 Acres
- Year built:
- 2019
- Baths:
- 2.00
- MLS#:
- 2010740
- Subdivision:
- Rivertown
ADDITIONAL INFORMATION
Hop on your golf cart and enjoy the resort lifestyle of Rivertown! Low maintenance with beautiful finishes. You will love this awesome spot! This home has 18' x 18' tile in all main areas of the home with carpet in the bedrooms. The Kitchen features Stainless Steel Appliances, and a gas cooktop. Awesome flex space for office or playroom! Enjoy the screened lanai and fenced back yard.
- Type:
- Single Family
- Sq.Ft.:
- n/a
- Status:
- Active
- Beds:
- 3
- Lot size:
- 0.16 Acres
- Year built:
- 2019
- Baths:
- 3.00
- MLS#:
- 2010571
- Subdivision:
- Beachwalk
ADDITIONAL INFORMATION
Welcome to this stunning property nestled within the prestigious Beachwalk community, offering a lifestyle of luxury and sophistication. Built in 2019, this modern home is situated in a gated area of Beachwalk, facing the tranquil preserve and boasting a screened lanai at the back. Step inside to discover an inviting open floor plan, ideal for both entertaining and everyday living. The centerpiece of the home is the impressive kitchen, featuring a gas cooktop, generously sized island, and beautiful backsplash. Escape to the tranquil retreat of the spacious primary suite. This haven is complemented by standout features such as an attic ladder and flooring, A/C blue light, and the convenience of an owned water softener and reverse osmosis system. Outside, residents of Beachwalk enjoy access to an array of resort-style amenities, including the renowned 14-acre crystal lagoon with a sandy beach, clubhouse with restaurant, swim-up bar, fitness center, tennis courts, and more. The lagoon offers opportunities for kayaking, snorkeling, paddle boarding, and endless relaxation. Experience the epitome of coastal living in this exceptional property within the esteemed Beachwalk community. Schedule your private showing today and discover the unparalleled lifestyle awaiting you.
$469,000
69 Ren Way St Johns, FL 32259
- Type:
- Single Family
- Sq.Ft.:
- n/a
- Status:
- Active
- Beds:
- 3
- Lot size:
- 0.15 Acres
- Year built:
- 2022
- Baths:
- 2.00
- MLS#:
- 2010266
- Subdivision:
- Grand Creek North
ADDITIONAL INFORMATION
This stunning No CDD fee home is perfect for families of all sizes. The open floor plan creates a seamless flow between the living, dining & kitchen areas, making it perfect for entertaining guests. The office and flex room provide versatility and can be utilized as a home office, gym or a playroom. One of the standout features is the screed-in patio which provides a serene spot to unwind or entertain. Add'l features of this home include tankless water heater, stainless steel appliances, stunning quartz countertops & more. You'll appreciate the attn to detail that went into the construction & the various upgrades throughout. Just a short distance away you'll find a variety of highly-rated schools, where your children can receive an outstanding education. Don't miss out on the opportunity to make this captivating property your new home. Contact us today to schedule a private tour and experience the epitome of luxury living in St. Johns. Your dream home awaits!
- Type:
- Single Family
- Sq.Ft.:
- n/a
- Status:
- Active
- Beds:
- 5
- Lot size:
- 0.19 Acres
- Year built:
- 2015
- Baths:
- 5.00
- MLS#:
- 2010210
- Subdivision:
- Oakridge Landing
ADDITIONAL INFORMATION
Welcome to your dream home at Oakridge Landing! Tucked into a highly desirable area of St. Johns, this Lennar Treviso home is everything a home should be! Step into luxury with this open layout plan, adorned with elegant tile in the living areas. The kitchen is a chef's delight, featuring granite countertops & stainless steel appliances. Crown molding graces the main floor & owner's suite, providing a touch of sophistication. The first-floor bedroom with full bath is perfect for guests, or can be used an office with view! Upstairs, a comfortable loft awaits. The spacious owner's suite boasts dual walk-ins, a separate garden tub, & shower. With a 3-car garage, your vehicles are in style. Enjoy the outdoors on the huge pavered screened lanai & generous corner lot. This home is adorned with upgrades like blinds throughout, a sprinkler system, and a pavered driveway. No CDD fees, A rated schools, & a community pool make this property even more desirable.
- Type:
- Single Family
- Sq.Ft.:
- n/a
- Status:
- Active
- Beds:
- 3
- Lot size:
- 0.15 Acres
- Year built:
- 2023
- Baths:
- 2.00
- MLS#:
- 2010050
- Subdivision:
- Stillwater
ADDITIONAL INFORMATION
Welcome to the luxury community of Stillwater. Stillwater features swimming pools, pickleball and tennis courts, fitness center, and a full bar and restaurant. Stillwater Golf Club offers a world-class 18-hole bundled golf course and a state-of-the art practice facility with Top Tracer technology. Situated on the 16th hole and just steps to the clubhouse, this home boasts 3 bedrooms, 2 bathrooms, office with french doors and additional flex space. The gourmet kitchen features stainless steel appliances including double oven and gas range, quartz countertops and walk-in pantry. The owner's suite features a luxurious bathroom with dual vanities and oversized frameless walk-in shower with rain shower head. The backyard is perfect for entertaining featuring a screened lanai, fenced yard and motorized screens on the front and back doors. All lawn maintenance is included with the HOA. Home is still under builder warranty through July.
$2,640,000
355 Popo Point St Johns, FL 32259
- Type:
- Single Family
- Sq.Ft.:
- n/a
- Status:
- Active
- Beds:
- 4
- Year built:
- 2021
- Baths:
- 6.00
- MLS#:
- 2009794
- Subdivision:
- Riverside At Rivertown
ADDITIONAL INFORMATION
I'm delighted to introduce this exquisite 2021 custom craftsman masterpiece, gracefully situated within the prestigious gated enclave of Riverside at Rivertown, nestled on the serene banks of the St. Johns River at Popo Point in Saint Johns County. From the grand entrance through the ornate double doors to the opulent owner's suite, every detail of this residence exudes unparalleled elegance and sophistication, promising to captivate you at every turn. Spanning 5,832 SF of luxurious air-conditioned living space with 4 BR, 4 full baths and 2 half baths. This amazing house features four bedrooms with en suite bathrooms and walk in closets. The owner's suite and 2nd suite are on the main floor and the 2 other suites are on the second floor. There is a large bonus space on the south side of the house spanning the length of the house currently being used as office/sound studio/art space and gym with a half bath to which you can add a full bath and a closet to make it a large 5th bedroom en suite. The owner's suite is located on the main floor and has private access to the pool/spa. The breathtaking owner's bathroom will dazzle you as will the backyard sounds of the gentle waterfall on the pool. Featuring luxurious touches like a heated towel rack and mirrors from Restoration Hardware. Luxurious engineered wood floors run through the main living areas of the house with the bathrooms and other spaces appointed with tastefully selected tile. Entertaining is made easy with a large great room featuring beautiful wood beams on the ceiling and pocketed glass sliding doors leading to a resort-style summer kitchen accessing the pool and spa. Enjoy beautiful French style windows throughout the house along with Spanish style arches that incorporate a touch of Mediterranean flair. Every room has been carefully designed to include a Wow factor throughout the house. The spacious Chef's Kitchen is appointed with Thermador gas burning stove and range, Bosch stainless steel appliances blending into the custom cabinetry and the stunning quartz countertops. You will love the staggering 1,428 SF garage with 4 doors and a custom widened pavered driveway that allows you to comfortably maneuver your boat trailer into and out of the garage. A large laundry room on the main floor with built-in cabinetry and a dedicated tub for your large or small fur baby. Outdoor living featuring a huge, covered lanai with a Summer Kitchen, pool, hot tub and four porches for enjoying the tranquility of the area. Sit out and enjoy the gentle breezes that come over the Saint Johns River and the canopy of Spanish Oak trees and Magnolias. Why wait on new construction when you can move right into the amazing 2-year-old custom home by Andy Reynolds? Numerous upgrades include, a 60kw generator for fully powered house, 36-foot heated salt-water pool with hot tub, extra wide driveway with beautiful pavers, a walkway for street parking and direct access to the dock, gas operated tankless water heater, three separate HVAC units enhanced for efficient regulated temperature control, a large walk-in pantry with a refrigerator-freezer, extended boat slip decking, lift with a large deck box. The home comes with an assigned dock slip, a boat lift and a mounted dock box. Just a few minutes to supermarkets, restaurants and retail stores and about 40 minutes to some of the best beaches in Florida. This home has everything you've been looking for. Schedule your appointment today! By joining the to the Rivertown CDD you can enjoy gyms, trails, tennis courts, water activities, a dog park and a restaurant!
- Type:
- Townhouse
- Sq.Ft.:
- 1,797
- Status:
- Active
- Beds:
- 3
- Lot size:
- 0.06 Acres
- Year built:
- 2004
- Baths:
- 3.00
- MLS#:
- O6180095
- Subdivision:
- Riverside At Julington Creek
ADDITIONAL INFORMATION
End-Unit Townhome: Space, Light, and Luxury Await Enjoy comfort and style in this stunning 3-bedroom, 2.5-bathroom end-unit townhome. Designed for modern living, this bright and airy haven boasts beautiful gleaming hardwood floors throughout the entire first floor • A dramatic two-story entry and living area perfect for entertaining or relaxing. Spacious areas combine the living room, dining room, kitchen and family room, bathed in natural light. • A gourmet kitchen: Inspire your inner chef in this well-equipped kitchen featuring new GE range with air fry capabilities and new microwave. Ample counter space, sleek appliances, and convenient storage pantry. • A powder room: Located on the first floor for added convenience. • A private, enclosed courtyard entry: Enjoy outdoor living and entertaining in your own personal oasis. Upstairs, discover: • A luxurious master suite: Unwind in your private sanctuary with a spacious bedroom, a jetted spa-like ensuite bath, and ample closet space. • Two additional bedrooms: Perfect for family, guests, or a home office. • A full bathroom: Serving the two additional bedrooms. Beyond the living space: • Single-car garage: Provides secure parking and additional storage. • End-unit location: Offers extra privacy and natural light.
- Type:
- Single Family
- Sq.Ft.:
- n/a
- Status:
- Active
- Beds:
- 5
- Lot size:
- 0.24 Acres
- Year built:
- 2018
- Baths:
- 4.00
- MLS#:
- 2009573
- Subdivision:
- Aberdeen
ADDITIONAL INFORMATION
Fabulous 5 bedroom 4 full bath home in the estate lots of Grandholm Point in Aberdeen! This move-in ready beauty has a generous floorplan with room for all! Bright open layout includes large formal dining area, spacious family room & upgraded kitchen w/island and eating area w/custom cabinets, pantry with custom shelving, new fridge & plenty of counter space. Main floor you will also find a guest room( currently being used as an office) with full bath, primary suite with upgraded bath, 2 other bedrooms, full bath ( cabana bath) and unique desk area great for office or homework station. Upstairs is a large bonus room perfect for playroom, man cave or as guest suite as there is also a full bath and bedroom up! 3 car garage boasts painted floors and plenty of added storage. Fenced backyard is an oasis with newly screened lanai, custom pavers w/firepit and one of a kind tiki bar with grill, fridge, lighting and tv.
$480,400
198 Clifton Bay St Johns, FL 32259
- Type:
- Single Family
- Sq.Ft.:
- n/a
- Status:
- Active
- Beds:
- 3
- Lot size:
- 0.12 Acres
- Year built:
- 2020
- Baths:
- 3.00
- MLS#:
- 2009188
- Subdivision:
- Twin Creeks North
ADDITIONAL INFORMATION
Charming 3 bedroom/2.5 bathroom home in the peaceful Twin Creeks North subdivision. With an open concept, high end finishes, and stylish fixtures, this home is move in ready. Stainless appliances, gas stove, quartz countertops, and wood-look flooring throughout are just a few of the features that will impress you. You will find added storage in the master bathroom and a peaceful view from your screened in patio. Book a tour with your real estate agent today!
$500,000
257 W Adelaide Dr St Johns, FL 32259
- Type:
- Other
- Sq.Ft.:
- 2,322
- Status:
- Active
- Beds:
- 4
- Lot size:
- 0.17 Acres
- Year built:
- 2012
- Baths:
- 3.00
- MLS#:
- 238965
- Subdivision:
- Aberdeen
ADDITIONAL INFORMATION
Beautiful move-in ready home with 4 bedrooms/3 bathrooms/3 car garage in the desirable community of Aberdeen. Great open floor plan with large kitchen, dining and breakfast areas. The kitchen has stainless appliances, granite countertops and 42'' dark wood cabinets. The laundry room is conveniently located off the kitchen w/access to the 3-car garage. Covered Patio over looking the fully fenced backyard. This home is ready for entertaining. Welcome home!
- Type:
- Single Family
- Sq.Ft.:
- n/a
- Status:
- Active
- Beds:
- 5
- Lot size:
- 0.18 Acres
- Year built:
- 2022
- Baths:
- 5.00
- MLS#:
- 2007061
- Subdivision:
- Rivertown
ADDITIONAL INFORMATION
Welcome to RiverTown, Northeast Florida's newest riverfront lifestyle community, featuring the RiverHouse and RiverClub amenity centers, with the RiverLodge scheduled to open this summer! This highly sought-after Braden floorplan checks all the boxes! At only two years old, there's no need to wait for new construction! Enjoy this split floor plan, that offers everyone their own area of the home, in addition to two flex/ bonus spaces and a pocket office. Floorplans don't get much more efficient than this, on top of a pond to preserve view off the back lanai.
Open House:
Saturday, 4/27 12:00-3:00PM
- Type:
- Single Family
- Sq.Ft.:
- n/a
- Status:
- Active
- Beds:
- 4
- Lot size:
- 0.25 Acres
- Year built:
- 2001
- Baths:
- 3.00
- MLS#:
- 2007736
- Subdivision:
- Julington Creek Plan
ADDITIONAL INFORMATION
Welcome to Your Tranquil Oasis in Julington Creek Plantation! Discover serenity and space in this stunning 4-bedroom, 3-bathroom haven nestled within the vibrant community of Julington Creek Plantation. This meticulously maintained 2-story home embodies comfort and modern design, offering the perfect canvas for creating lasting memories. Imagine: Relaxing evenings gathered in the spacious living room, bathed in natural light thanks to soaring high ceilings. Preparing delicious meals in the well-equipped kitchen, featuring ample countertops and plenty of cabinets. The adjoining formal dining room provides a versatile space for gatherings of all sizes. Unwinding in your expansive primary bedroom, featuring a spa-like ensuite bathroom. Creating a dedicated space for hobbies, entertainment, or guests in the versatile upstairs loft, conveniently located next to an additional bedroom and full bathroom. Basking in the Florida sunshine on the expansive patio, perfect for outdoor gatherings, relaxation, or pursuing your favorite hobbies. Imagine the possibilities for crafting your own backyard oasis, whether it's a sparkling pool, a lush garden, or a dedicated space for enjoying nature. Beyond the walls of your home: - Julington Creek Plantation offers an unparalleled lifestyle with top-rated schools, community events, parks, and endless opportunities for recreation. Embrace a welcoming and diverse community environment. - Durbin Park Pavilion, just around the corner, provides a vibrant hub for shopping, dining, and entertainment. - Nature enthusiasts will appreciate the proximity to miles of nature trails, serene lakes, and the stunning backdrop of the Julington Creek. This exceptional home is more than just bricks and mortar - it's an opportunity to create a lifetime of cherished memories in a welcoming and inclusive community. Contact us today to schedule a viewing and experience the magic for yourself! Additional features: - 2-car garage - Highly sought-after neighborhood - A-rated schools - Convenient location - Move-in ready
$1,095,900
3588 State Road 13 St Johns, FL 32259
- Type:
- Single Family
- Sq.Ft.:
- n/a
- Status:
- Active
- Beds:
- 6
- Year built:
- 2024
- Baths:
- 6.00
- MLS#:
- 2008886
- Subdivision:
- Riverside At Rivertown
ADDITIONAL INFORMATION
Stunning new Riverside Homes Georgetown plan on almost 1/2 acre wooded homesite in Riverside at Rivertown. WOW, this home is stunning and features an elegant porte cochere between the homes and oversized garage and casita. This home has it all; a study, huge laundry room, oversized mudroom, loft, 5 bedrooms and 4.5 baths in main home and 1 bedroom 1 bath detached casita. Large open family room with soaring 2 story ceilings. Great finishes such as rain head showerhead, farm sink, easy LVP flooring and more. Unique opportunity to live in Rivertown with NO CDD and a low HOA! Site plan with pool layout in documents. Approved for fenced front and gate.
- Type:
- Single Family
- Sq.Ft.:
- n/a
- Status:
- Active
- Beds:
- 4
- Year built:
- 2023
- Baths:
- 5.00
- MLS#:
- 1214772
- Subdivision:
- Middlebourne
ADDITIONAL INFORMATION
Classic sophistication and contemporary refinements both combine to make the gorgeous Riverside your dream home plan. The Owner's Retreat includes a spacious bathroom and an oversized walk-in closet to make the start of each new day a good one! The downstairs guest bedroom provides plenty of privacy and a place for out-of-town guests. You won't want to miss seeing these 20' ceilings in the family room paired with the oversized patio making this home ideal for entertaining guests or a growing family. Come check out the water views and abundant amount of natural light in this home! Two additional large bedrooms upstairs and a retreat adds casual living space to the second level. You are going to love living in the Riverside in Middlebourne! Ready Now
- Type:
- Single Family
- Sq.Ft.:
- n/a
- Status:
- Active
- Beds:
- 5
- Year built:
- 2024
- Baths:
- 5.00
- MLS#:
- 2008736
- Subdivision:
- Middlebourne
ADDITIONAL INFORMATION
Welcome to the Riverside 5 bedroom home, where open living spaces and luxurious features await. The main level boasts a large owner's suite with a stunning super shower and a spacious walk-in closet. The 12' sliding glass door in the family room leads to an extended covered patio, perfect for outdoor relaxation overlooking the water. The kitchen is a chef's dream, complete with a built in microwave and oven, natural gas cooktop, and cabinets to the ceiling for plenty of storage. Need a quiet space to work or study? The enclosed study provides the privacy you need. With stylish and modern upgrades throughout, this home is designed to fit your lifestyle needs. Discover the Riverside floor plan and make this dream home yours today.

| All listing information is deemed reliable but not guaranteed and should be independently verified through personal inspection by appropriate professionals. Listings displayed on this website may be subject to prior sale or removal from sale; availability of any listing should always be independently verified. Listing information is provided for consumer personal, non-commercial use, solely to identify potential properties for potential purchase; all other use is strictly prohibited and may violate relevant federal and state law. Copyright 2024, My Florida Regional MLS DBA Stellar MLS. |
Andrea Conner, License #BK3437731, Xome Inc., License #1043756, AndreaD.Conner@Xome.com, 844-400-9663, 750 State Highway 121 Bypass, Suite 100, Lewisville, TX 75067

IDX information is provided exclusively for consumers' personal, non-commercial use and may not be used for any purpose other than to identify prospective properties consumers may be interested in purchasing, and that the data is deemed reliable by is not guaranteed accurate by the MLS. Copyright 2024, St Augustine Board of Realtors. All rights reserved.
St Johns Real Estate
The median home value in St Johns, FL is $560,000. The national median home value is $219,700. The average price of homes sold in St Johns, FL is $560,000. St Johns real estate listings include condos, townhomes, and single family homes for sale. Commercial properties are also available. If you see a property you’re interested in, contact a St Johns real estate agent to arrange a tour today!
St Johns Weather
