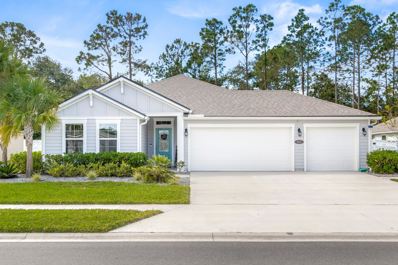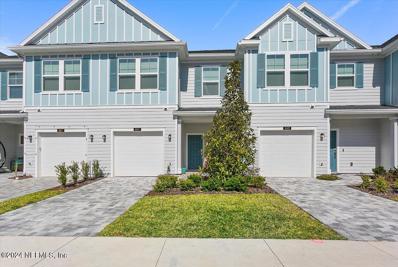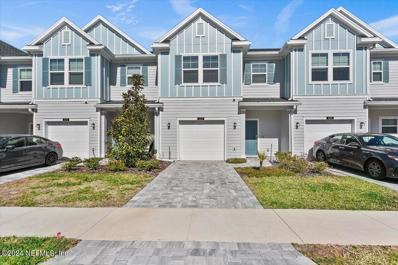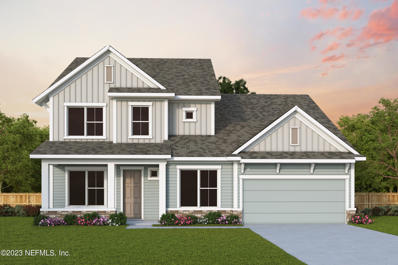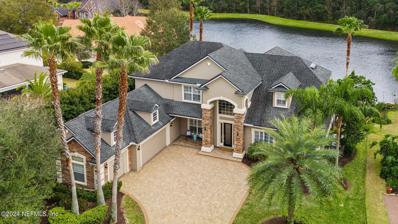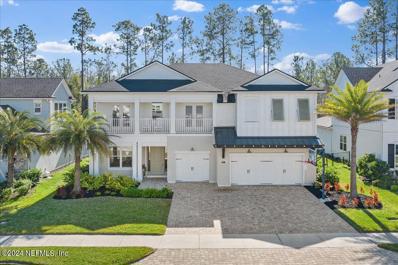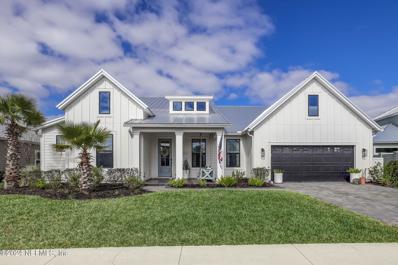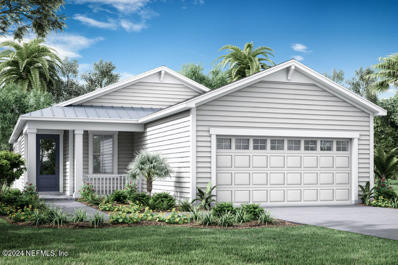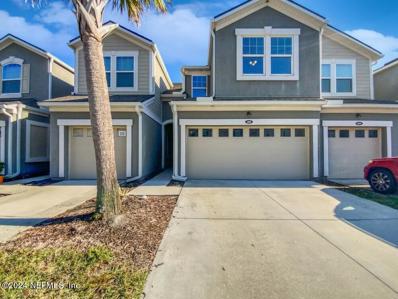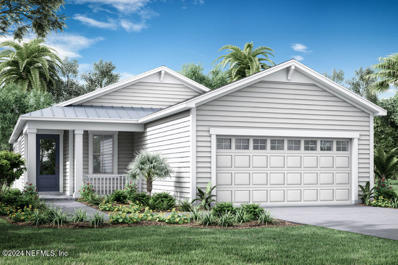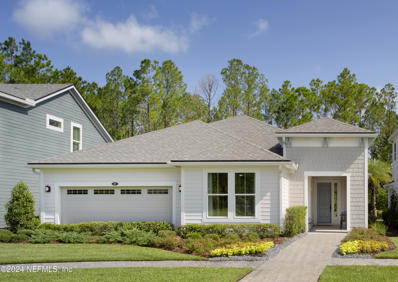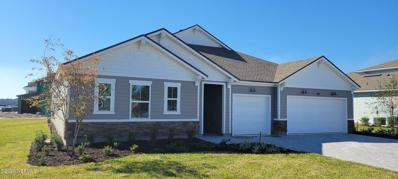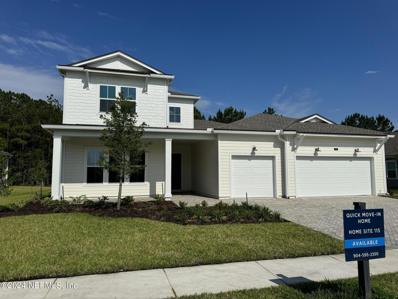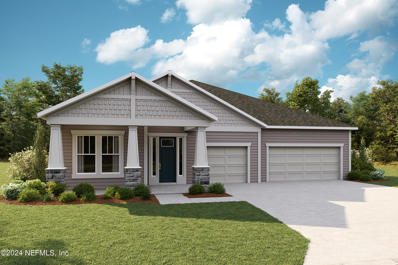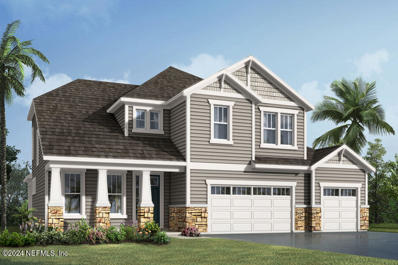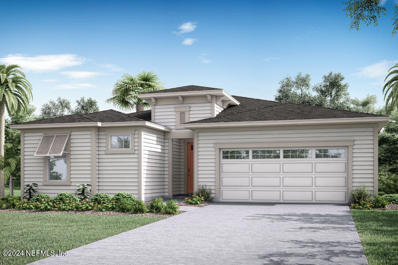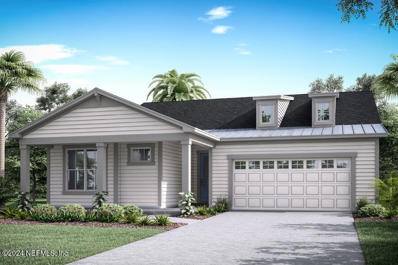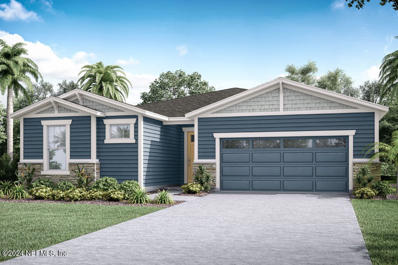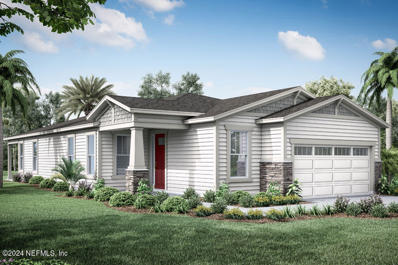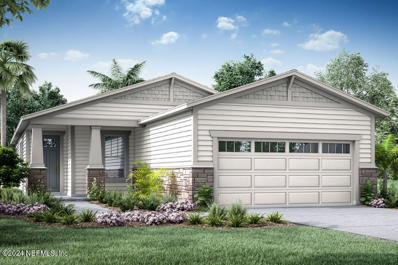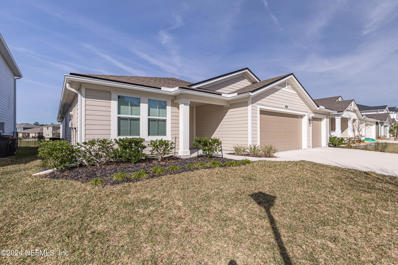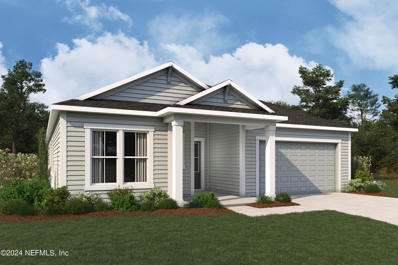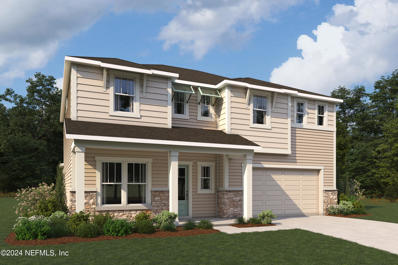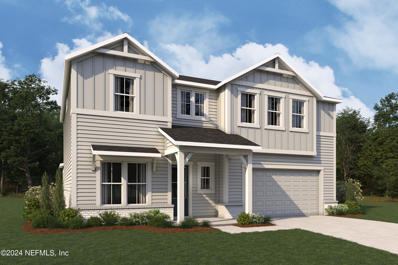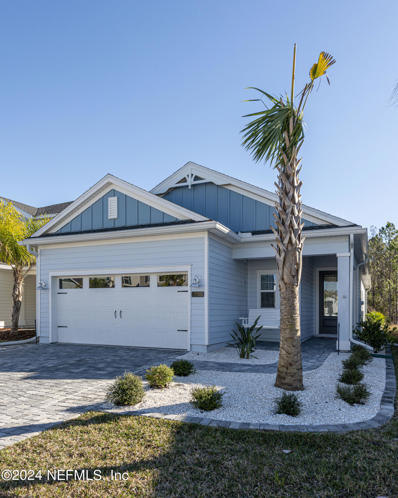St Johns FL Homes for Sale
$585,000
957 Rustlewood Ln St Johns, FL 32259
- Type:
- Other
- Sq.Ft.:
- 2,285
- Status:
- Active
- Beds:
- 5
- Lot size:
- 0.22 Acres
- Year built:
- 2021
- Baths:
- 3.00
- MLS#:
- 239012
- Subdivision:
- Aberdeen
ADDITIONAL INFORMATION
Nestled in Aberdeen, this exceptional residence boasts five bedrooms, three bathrooms, and a modern kitchen with upgraded appliances. Inside, enjoy stylish accent walls, custom-built closets, and pantry. The wine bar adds a touch of sophistication for entertaining guests. Step outside to the screened lanai or utilize the practical front foyer drop zone. The community enhances your lifestyle with amenities such as a community pool, lap pool, fitness center, basketball court, and a clubhouse, making this home a perfect blend of style and convenience in the sought-after St Johns area. Complete with a three-car garage and a fenced backyard, it offers a delightful living experience.
Open House:
Saturday, 4/27 11:00-2:00PM
- Type:
- Townhouse
- Sq.Ft.:
- n/a
- Status:
- Active
- Beds:
- 3
- Lot size:
- 0.06 Acres
- Year built:
- 2022
- Baths:
- 3.00
- MLS#:
- 2008627
- Subdivision:
- Grand Isle At Beachwalk
ADDITIONAL INFORMATION
This barely lived-in home offers a perfect blend of peace, recreation, and luxurious facilities. Dive into the expansive 14-acre lagoon for kayaking, paddleboarding, or a relaxing swim at the swim-up bar. Embrace the variety of amenities, including tennis courts and dog waterparks, for a lifestyle that feels like an endless vacation. Indoors, discover a kitchen adorned with stunning quartz countertops and stainless steel appliances. Retreat to the spacious master suite, complete with a generous walk-in closet and an opulent master bathroom featuring a floor-to-ceiling tiled shower and dual vanities. Step out onto the screened-in lanai where tranquil pond views await you. Why wait for new construction? This home is like new and can be yours today!
- Type:
- Townhouse
- Sq.Ft.:
- n/a
- Status:
- Active
- Beds:
- 2
- Lot size:
- 0.06 Acres
- Year built:
- 2022
- Baths:
- 3.00
- MLS#:
- 2008618
- Subdivision:
- Grand Isle At Beachwalk
ADDITIONAL INFORMATION
Nestled in a vibrant community, this property provides a unique fusion of serenity, recreation, and upscale amenities. Delight in the 14-acre lagoon, offering opportunities for kayaking, paddleboarding, and leisurely swims at the swim-up bar. Revel in the distinctive features, from tennis courts to dog waterparks creating a lifestyle reminiscent of perpetual vacation. Inside, the kitchen showcases elegant quartz countertops and state-of-the-art stainless steel appliances. The expansive master suite beckons with a generous walk-in closet. and a well-appointed master bathroom featuring a tiled shower and dual vanities. Transition seamlessly to the screened-in lanai, providing tranquil pond views. Upgrades include water softener and soft-close kitchen cabinets.
- Type:
- Single Family
- Sq.Ft.:
- n/a
- Status:
- Active
- Beds:
- 4
- Year built:
- 2023
- Baths:
- 4.00
- MLS#:
- 1245127
- Subdivision:
- Middlebourne
ADDITIONAL INFORMATION
$1,175,000
1329 Fryston Street St Johns, FL 32259
- Type:
- Single Family
- Sq.Ft.:
- n/a
- Status:
- Active
- Beds:
- 4
- Lot size:
- 0.26 Acres
- Year built:
- 2009
- Baths:
- 5.00
- MLS#:
- 2006558
- Subdivision:
- Durbin Crossing
ADDITIONAL INFORMATION
Welcome home to this elegant and inviting, pool home in the sought after community of Durbin Crossing, in the heart of St. Johns. This Toll Brothers, Willow floor plan boasts all the bells and whistles with outstanding features throughout. The outdoors is welcomed in with breathtaking lake to preserve views on an extra-large premium lot. Your ''Florida Lifestyle'' will be enhanced right in your very own backyard sanctuary with a screened in pool, hot tub and outdoor kitchen. Home has been freshly painted inside and out. 2 new Carrier HVAC with Smart Thermostats. New hot water heater, plantation shutters, Coffered Ceilings, and crown molding throughout home. Living room, office, family room and master suite on main level. Upstairs includes a game room with balcony overlooking stunning views and oversized secondary bedrooms with walk in closets. Pool bath offers a convenient walk-in shower as well. Live your dream in the heart of Durbin Crossing with outstanding A+ schools and amenities Executive Features.... 84 feet wide executive lot - Largest width in Neighborhood Premium view - Lake to preserve view Paver Driveway and walkways Pavers around Inground Pool and Hot Tub Rico Rock Coping around Pool and Hot Tub Oversized 3 - Car Garage - Side Entry Professional Landscaped with Multiple Palm Trees and Fresh Mulch Painted Exterior of Home - 2024Painted Interior of Home - 2024 Two New AC Units - installed by Creeks Air Conditioning - 2024 New Rheem Hot Water Tank - 2024 Gourmet Kitchen - GE Profile Kitchen Appliances Upgraded Kitchen Cabinets with Crown Molding and Beverage Racks Butler Pantry with Contrast Cabinet Color and Wine Glass Rack Wood Floors in Formal Areas and Master Bedroom Extensive Trim Package by Toll Brothers - Coffered Ceiling in Living Room, Primary Suite, Family RoomWagon Wheel Coffered Ceiling in Dining Room Inlaid Molding in Dining Room Niche Wrought Iron Staircase Railing with Hardwood Stairs Vaulted Ceiling in Bonus Room Balcony off the Bonus Room on 2nd Floor Plantation Shutters throughout entire home Surround Sound throughout the entire home - multiple speakers on Lanai as well. Exterior Door in Primary Suite
Open House:
Saturday, 4/27 12:00-2:30PM
- Type:
- Single Family
- Sq.Ft.:
- n/a
- Status:
- Active
- Beds:
- 5
- Lot size:
- 0.22 Acres
- Year built:
- 2019
- Baths:
- 4.00
- MLS#:
- 2008100
- Subdivision:
- Julington Lakes
ADDITIONAL INFORMATION
OPEN HOUSE THIS SATURDAY, April 27th, noon-2:30pm. Welcome to luxury living in the gated community of Julington Lakes by Toll Brothers with NO CDD fees! This coastal architectural style home features upscale upgrades and has been meticulously cared for, and every detail speaks of elegance and sophistication. As you enter, you'll be greeted by a beautiful foyer and private office separated from the living spaces which is perfect for those who work from home. You'll love this gourmet kitchen with extensive counter space, a sprawling island, and walk-in pantry that will delight even the most discerning chef. Entertain with ease in the grand two-story great room, bathed in natural light and offering great views of the well landscaped backyard. While guests have their own guest room on the main floor, you'll retreat to the expansive owner's suite, where dual walk-in closets and a palatial bathroom featuring a soaking tub and walk-in shower provide the ultimate in luxury and relaxation. With a three-car garage and paver driveway, parking is never an issue, while custom landscaping enhances the curb appeal of this coastal designed gem. Step outside to your fenced backyard oasis, pre-wired for a pool, and discover a lanai with built-in outdoor kitchen and custom remote-controlled screen, perfect for al fresco dining and entertaining. And when the sun sets, gather around the custom paver patio and fire pit, where memories are sure to be made. Don't miss the opportunity to call this exquisite residence home - Schedule your private showing today!
$1,250,000
289 Topside Drive St Johns, FL 32259
- Type:
- Single Family
- Sq.Ft.:
- n/a
- Status:
- Active
- Beds:
- 5
- Lot size:
- 0.24 Acres
- Year built:
- 2021
- Baths:
- 4.00
- MLS#:
- 2008087
- Subdivision:
- Beachwalk
ADDITIONAL INFORMATION
Amazing home loaded with upgrades in the sought after community of Seaside Estates @Beachwalk w/ it's State of the Art Crystal Lagoon. This golf cart friendly community is the perfect place to offer you a true blend of resort style living. Your permanent vacation & luxury dream home awaits YOU!! Every room of this home has been touched w/ designer upgrades. From the moment you enter you will love the spacious dining area w/ room to add your own custom buffet. Kitchen is a entertainers delight with oversized island w/stunning tile surround, 6 gas burner cooktop, dbl dishwashers, tiled backsplash all overlooking large family room w/ triple sliders opening to screened patio w/ gas fireplace and summer kitchen & extended patio w/hot tub. Primary suite is a dream w/ upgraded bath w/floating vanities and wait till you see the closet!! Den, flex space, bedrooms complete this home. See upgrade sheet under documents for list of all the upgrades. Come fall in love with this beautiful home.
- Type:
- Single Family
- Sq.Ft.:
- n/a
- Status:
- Active
- Beds:
- 2
- Lot size:
- 0.1 Acres
- Year built:
- 2024
- Baths:
- 2.00
- MLS#:
- 2008086
- Subdivision:
- Watersong At Rivertown
ADDITIONAL INFORMATION
Lot 291 - This Trail Low Country has a custom feel with 10' ceilings, gourmet kitchen, Luxury vinyl plank in the main living areas, 5'' baseboards, gorgeous Linen cabinets, Quartz kitchen and bathroom countertops, study with double Fench doors, spa shower in owner's bath and includes a covered and screened lanai. Corner homesite. is a master-planned community nestled along the pristine shores of the St. Johns River. Each amenity is geared toward staying fit, meeting new friends, trying new activities, and having fun in northeast FL's sunshine. RiverTown is designed to connect its residents to the beautiful natural surroundings with neighborhood parks overlooking picturesque lakes and preserve, w/miles of trails and sidewalks.
- Type:
- Townhouse
- Sq.Ft.:
- n/a
- Status:
- Active
- Beds:
- 3
- Lot size:
- 0.05 Acres
- Year built:
- 2017
- Baths:
- 3.00
- MLS#:
- 2008018
- Subdivision:
- Durbin Crossing
ADDITIONAL INFORMATION
Welcome to this stunning property for sale! Step inside and experience the beauty of the natural color palette that creates a serene ambiance throughout the home. The center island in the kitchen provides ample space for food preparation and entertaining, while the nice backsplash adds a stylish touch. With other rooms available for flexible living space, there are endless possibilities to customize this home to suit your needs. The primary bathroom features double sinks and good under sink storage, ensuring convenience and organization. Step outside to the backyard and enjoy the covered sitting area, perfect for relaxing or socializing. Additional highlights of this home include fresh interior paint and partial flooring replacement. Don't miss out on this remarkable opportunity to make this house your dream home.
$484,901
351 Pinellas Way St Johns, FL 32259
- Type:
- Single Family
- Sq.Ft.:
- n/a
- Status:
- Active
- Beds:
- 2
- Lot size:
- 0.11 Acres
- Year built:
- 2024
- Baths:
- 2.00
- MLS#:
- 2007930
- Subdivision:
- Watersong At Rivertown
ADDITIONAL INFORMATION
Lot 70 - This Trail Low Country has a custom feel with 10' ceilings, gourmet kitchen, wood floors in the main living areas, 5'' baseboards, gorgeous Harbor 42'' kitchen cabinets, Quartz kitchen and bathroom countertops, study with double Fench doors, spa shower in owner's bath and includes a covered and screened lanai. Corner homesite. is a master-planned community nestled along the pristine shores of the St. Johns River. Each amenity is geared toward staying fit, meeting new friends, trying new activities, and having fun in northeast FL's sunshine. RiverTown is designed to connect its residents to the beautiful natural surroundings with neighborhood parks overlooking picturesque lakes and preserve, w/miles of trails and sidewalks.
$699,648
67 Mallow Court St Johns, FL 32259
- Type:
- Single Family
- Sq.Ft.:
- n/a
- Status:
- Active
- Beds:
- 3
- Lot size:
- 0.18 Acres
- Year built:
- 2016
- Baths:
- 2.00
- MLS#:
- 2004600
- Subdivision:
- Rivertown
ADDITIONAL INFORMATION
Lot 4 - This former Beauclair model is an impressive 1-story home with a swimming pool included! The kitchen showcases double stacked cabinets with glass doors, undercabinet lighting, tile backsplash, decorative wood hood over gas cooktop, and separate wall oven/microwave combo. The laundry room includes cabinets, countertops, and a front load washer & dryer. RiverTown is a master-planned community nestled along the pristine shores of the St Johns River. Each amenity is geared toward staying fit, meeting new friends, trying new activities and having fun in northeast FL's sunshine. RiverTown is designed to connect its residents to the beautiful natural surroundings with neighborhood parks overlooking picturesque lakes and preserve, w/miles of trails and sidewalks.
- Type:
- Single Family
- Sq.Ft.:
- n/a
- Status:
- Active
- Beds:
- 4
- Year built:
- 2023
- Baths:
- 4.00
- MLS#:
- 1210452
- Subdivision:
- Bartram Ranch
ADDITIONAL INFORMATION
Walk to Top Rated Hickory Elementary and Swiss Pt Middle School. Natural Gas Community. This beautiful one story ''Marie,'' Craftsman style home has a large open concept floor plan. Features include a large Casual dining area, a massive Great Rm with Tray ceiling, with all bedrooms on first floor. The guest suite includes walk-in shower. The stunning kitchen is complete with a walk-in pantry and beverage station. The oversized expanded lanai is ideal for entertaining. 3 car garage. Tankless Water Heater. Pre-plumb for water softener, yard fully irrigated with re-use water. New Amenity Center includes Pool, Fitness Ctr, Dog Park, Tot Lot and more.
- Type:
- Single Family
- Sq.Ft.:
- n/a
- Status:
- Active
- Beds:
- 5
- Year built:
- 2023
- Baths:
- 4.00
- MLS#:
- 1210310
- Subdivision:
- Bartram Ranch
ADDITIONAL INFORMATION
MOVE IN READY! WALK to TOP RATED Hickory Elementary and Swiss Pt Middle School. Natural Gas Community located in the heart of SJC. This beautiful Spoonbill Coastal 2 story home features Primary Br plus 3 Brs 3 full baths on the first floor, very large Casual Dining area. The 2nd floor features a Loft, Bedroom and full bath. Gourmet kitchen with large Island is complete with walk-in pantry. Great Rm overlooks the view of the expanded lanai and private rear yard with room for a pool. 3 car garage. Tankless Water Heater. Pre-plumb for Water Softener, fully irrigated yard. New Amenity Center includes Clubhouse, POOL, FITNESS Center, DOG PARK, and Playground
- Type:
- Single Family
- Sq.Ft.:
- n/a
- Status:
- Active
- Beds:
- 4
- Lot size:
- 0.25 Acres
- Year built:
- 2024
- Baths:
- 4.00
- MLS#:
- 2007351
- Subdivision:
- Arbors At Rivertown
ADDITIONAL INFORMATION
Lot 47 -The Cypress II Craftsman is a stunning 1-level home with a 3-car garage, spacious interior, and exquisite finishes. The chef's kitchen is a dream! This home offers a seamless flow throughout, showcasing tasteful touches and high-end details. With its generous rooms and a well-designed floor plan, it provides a comfortable and luxurious living experience. RiverTown is a master-planned community nestled along the pristine shores of the St. Johns River. Each amenity is geared toward staying fit, meeting new friends, trying new activities, and having fun in northeast FL's sunshine. RiverTown is designed to connect its residents to the beautiful natural surroundings with neighborhood parks overlooking picturesque lakes and preserve, w/miles of trails and sidewalks.
- Type:
- Single Family
- Sq.Ft.:
- n/a
- Status:
- Active
- Beds:
- 5
- Lot size:
- 0.22 Acres
- Year built:
- 2024
- Baths:
- 5.00
- MLS#:
- 2007346
- Subdivision:
- Arbors At Rivertown
ADDITIONAL INFORMATION
Lot 50 - The Verona evokes graciousness, and generosity. An ample porch leads to a soaring two-story foyer. Past a private study, the hallway sweeps into a spacious kitchen island and breakfast bar, which anchors the light-filled open-concept dining and family rooms. A guest suite tucked adjacent to the family room adds yet more hospitality. RiverTown is a master-planned community nestled along the pristine shores of the St. Johns River. Each amenity is geared toward staying fit, meeting new friends, trying new activities, and having fun in northeast FL's sunshine. RiverTown is designed to connect its residents to the beautiful natural surroundings with neighborhood parks overlooking picturesque lakes and preserve, w/miles of trails and sidewalks.
$601,610
382 Pinellas Way St Johns, FL 32259
- Type:
- Single Family
- Sq.Ft.:
- n/a
- Status:
- Active
- Beds:
- 2
- Lot size:
- 0.16 Acres
- Year built:
- 2024
- Baths:
- 2.00
- MLS#:
- 2007326
- Subdivision:
- Watersong At Rivertown
ADDITIONAL INFORMATION
Lot 95 - This Pier floor plan with Coastal exterior offers a beautiful, light filled study with French doors. Zero entry shower in Owner's bath, Large open kitchen overlooking the great room and dining room. Enjoy mornings and sunsets on your covered lanai overlooking the pond. RiverTown is a master-planned community nestled along the pristine shores of the St. Johns River. Each amenity is geared toward staying fit, meeting new friends, trying new activities, and having fun in northeast FL's sunshine. RiverTown is designed to connect its residents to the beautiful natural surroundings with neighborhood parks overlooking picturesque lakes and preserve, w/miles of trails and sidewalks..
$697,838
468 Pinellas Way St Johns, FL 32259
- Type:
- Single Family
- Sq.Ft.:
- n/a
- Status:
- Active
- Beds:
- 2
- Lot size:
- 0.17 Acres
- Year built:
- 2024
- Baths:
- 2.00
- MLS#:
- 2007316
- Subdivision:
- Watersong At Rivertown
ADDITIONAL INFORMATION
Lot 90 - This Pier floor plan with Coastal exterior offers a beautiful, light filled study with French doors. Zero entry shower in Owner's bath, Large open kitchen overlooking the great room and dining room. Enjoy mornings and sunsets on your covered lanai overlooking the pond. RiverTown is a master-planned community nestled along the pristine shores of the St. Johns River. Each amenity is geared toward staying fit, meeting new friends, trying new activities, and having fun in northeast FL's sunshine. RiverTown is designed to connect its residents to the beautiful natural surroundings with neighborhood parks overlooking picturesque lakes and preserve, w/miles of trails and sidewalks.
- Type:
- Single Family
- Sq.Ft.:
- n/a
- Status:
- Active
- Beds:
- 2
- Lot size:
- 0.16 Acres
- Year built:
- 2024
- Baths:
- 2.00
- MLS#:
- 2007309
- Subdivision:
- Watersong At Rivertown
ADDITIONAL INFORMATION
Lot 212 - This Pier Craftsman is thoughtfully designed with 10' ceiling height and 8' interior doors throughout. Touches such as extra windows, walk-in spa shower in owner's bath, gourmet kitchen, smooth walls, and incredible extended lanai, help the home to have a custom feel. Enjoy WaterSong's exclusive amenities in addition to the amazing Rivertown Amenities as well! RiverTown is a master-planned community nestled along the pristine shores of the St. Johns River. Each amenity is geared toward staying fit, meeting new friends, trying new activities, and having fun in northeast FL's sunshine. RiverTown is designed to connect its residents to the beautiful natural surroundings with neighborhood parks overlooking picturesque lakes and preserve, w/miles of trails and sidewalks.
- Type:
- Single Family
- Sq.Ft.:
- n/a
- Status:
- Active
- Beds:
- 2
- Lot size:
- 0.13 Acres
- Year built:
- 2024
- Baths:
- 2.00
- MLS#:
- 2007303
- Subdivision:
- Watersong At Rivertown
ADDITIONAL INFORMATION
Lot 318 - This Lane Craftsman is thoughtfully designed with 8' interior doors throughout. Touches such as zero entry shower in owner's bath, and luggage shelving in the owner's walk in closet help the home to have a custom feel. Enjoy WaterSong's exclusive amenities in addition to the amazing Rivertown Amenities as well. RiverTown is a master-planned community nestled along the pristine shores of the St. Johns River. Each amenity is geared toward staying fit, meeting new friends, trying new activities, and having fun in northeast FL's sunshine. RiverTown is designed to connect its residents to the beautiful natural surroundings with neighborhood parks overlooking picturesque lakes and preserve, w/miles of trails and sidewalks.
- Type:
- Single Family
- Sq.Ft.:
- n/a
- Status:
- Active
- Beds:
- 3
- Lot size:
- 0.13 Acres
- Year built:
- 2024
- Baths:
- 2.00
- MLS#:
- 2007291
- Subdivision:
- Watersong At Rivertown
ADDITIONAL INFORMATION
Lot 317 - This Trail Craftsman has three bedrooms, a zero entry shower in owner's bath, and luggage shelving in the owner's walk in closet. Enjoy the water view from the covered & screened lanai. Partake in WaterSong's exclusive amenities in addition to the amazing Rivertown Amenities as well!RiverTown is a master-planned community nestled along the pristine shores of the St. Johns River. Each amenity is geared toward staying fit, meeting new friends, trying new activities, and having fun in northeast FL's sunshine. RiverTown is designed to connect its residents to the beautiful natural surroundings with neighborhood parks overlooking picturesque lakes and preserve, w/miles of trails and sidewalks.
Open House:
Saturday, 4/27 11:00-2:00PM
- Type:
- Single Family
- Sq.Ft.:
- n/a
- Status:
- Active
- Beds:
- 4
- Lot size:
- 0.15 Acres
- Year built:
- 2021
- Baths:
- 4.00
- MLS#:
- 2007057
- Subdivision:
- Rivertown
ADDITIONAL INFORMATION
OPEN Sat., 4/27/2024 11AM-2PM. Welcome home to 138 Riva Ridge, in Haven@Rivertown. This lovely lakefront home is a short walk/bike/golf cart ride away from tennis, swimming, fitness classes, nature trails, bike paths, kayak launch and much more! Relax at the resort-style amenity center&pool overlooking the St Johns River with full dining and beverage services. With 4 bedrooms, 3.5 bathrooms and a spacious 2537 square feet of living space, this home is ready for you to move in and make your own. The kitchen features all stainless-steel appliances, gorgeous quartz counter tops, huge pantry, 42'' cabinetry and overlooks a large living area with views of the lake. A split bedroom floor plan offers privacy for owners and guests will have their own ensuite bathroom. The primary suite is a luxurious retreat with trey ceilings, upgraded bathroom and a large walk-in shower. Rivertown is located in the top-rated St Johns County school district and has so much to offer-make an appointment to view this wonderful property
$598,685
52 Ridgehill Way St Johns, FL 32259
- Type:
- Single Family
- Sq.Ft.:
- n/a
- Status:
- Active
- Beds:
- 4
- Year built:
- 2024
- Baths:
- 3.00
- MLS#:
- 2006816
- Subdivision:
- Rivertown Ravines
ADDITIONAL INFORMATION
Lot 214 - The Dahlia is one of Mattamy's newest floor plans in the Ravine at RiverTown! This home features 10ft Ceilings, Chefs Kitchen, 12' Slider going out to the Extended patio, and Chef's Kitchen! Come check out Dahlia at RiverTown, you won't be disappointed!RiverTown is a master-planned community nestled along the pristine shores of the St. Johns River. Each amenity is geared toward staying fit, meeting new friends, trying new activities, and having fun in northeast FL's sunshine. RiverTown is designed to connect its residents to the beautiful natural surroundings with neighborhood parks overlooking picturesque lakes and preserve, w/miles of trails and sidewalks.
$716,140
156 Palomar Drive St Johns, FL 32259
- Type:
- Single Family
- Sq.Ft.:
- n/a
- Status:
- Active
- Beds:
- 5
- Year built:
- 2024
- Baths:
- 3.00
- MLS#:
- 2006814
- Subdivision:
- Rivertown Ravines
ADDITIONAL INFORMATION
Lot 148 - This gorgeous 2 story Coastal home offers incredible living with lots of sunlight streaming through from your extended covered lanai and 12ft sliding glass door, giving you access to a great sized backyard. Features 10ft ceilings, 8ft doors & Chefs Kitchen !!! Escape to your new dream home in Rivertown with incredible lifestyle amenities! RiverTown is a master-planned community nestled along the pristine shores of the St. Johns River. Each amenity is geared toward staying fit, meeting new friends, trying new activities, and having fun in northeast FL's sunshine. RiverTown is designed to connect its residents to the beautiful natural surroundings with neighborhood parks overlooking picturesque lakes and preserve, w/miles of trails and sidewalks.
$719,753
119 Palomar Drive St Johns, FL 32259
- Type:
- Single Family
- Sq.Ft.:
- n/a
- Status:
- Active
- Beds:
- 5
- Year built:
- 2024
- Baths:
- 3.00
- MLS#:
- 2006810
- Subdivision:
- Rivertown Ravines
ADDITIONAL INFORMATION
Lot 212 - This gorgeous 2 story Farmhouse home offers incredible living with lots of sunlight streaming through from your extended covered lanai and 12ft sliding glass door, giving you access to a great sized backyard. Features 10ft ceilings, 8ft doors & Chefs Kitchen !!! Escape to your new dream home in Rivertown with incredible lifestyle amenities! RiverTown is a master-planned community nestled along the pristine shores of the St. Johns River. Each amenity is geared toward staying fit, meeting new friends, trying new activities, and having fun in northeast FL's sunshine. RiverTown is designed to connect its residents to the beautiful natural surroundings with neighborhood parks overlooking picturesque lakes and preserve, w/miles of trails and sidewalks.
- Type:
- Single Family
- Sq.Ft.:
- n/a
- Status:
- Active
- Beds:
- 3
- Lot size:
- 0.11 Acres
- Year built:
- 2022
- Baths:
- 3.00
- MLS#:
- 2006731
- Subdivision:
- Beachwalk
ADDITIONAL INFORMATION
This 3 BR/2.5 BA home in the Beachwalk Community offers an exceptional living experience. The property features a gourmet kitchen, perfect for culinary enthusiasts, and boasts tile flooring in the living area for a touch of modern elegance. With seamless gutters around the entire house, maintenance and curb appeal are prioritized. Additionally, the residence includes a screened-in lanai and paver patio with tree-lined backyard providing the ideal setting for relaxation and outdoor gatherings. In addition to the impressive features of the home, the Beachwalk Community offers a myriad of amenities. These include a pool, splash pad, fitness center, putting course, tennis court, and Laguna Dog Splash Park, providing ample opportunities for recreation and relaxation within the community. For those who love being near the beach, this home is perfectly situated to complement a beach-centric lifestyle. Overall, this 3BR 2.5BA home in the Beachwalk Community not only offers luxurious features within the property, but also provides access to a vibrant community with a variety of amenities. It truly presents an opportunity for a balanced and enjoyable lifestyle.
Andrea Conner, License #BK3437731, Xome Inc., License #1043756, AndreaD.Conner@Xome.com, 844-400-9663, 750 State Highway 121 Bypass, Suite 100, Lewisville, TX 75067

IDX information is provided exclusively for consumers' personal, non-commercial use and may not be used for any purpose other than to identify prospective properties consumers may be interested in purchasing, and that the data is deemed reliable by is not guaranteed accurate by the MLS. Copyright 2024, St Augustine Board of Realtors. All rights reserved.

St Johns Real Estate
The median home value in St Johns, FL is $560,000. The national median home value is $219,700. The average price of homes sold in St Johns, FL is $560,000. St Johns real estate listings include condos, townhomes, and single family homes for sale. Commercial properties are also available. If you see a property you’re interested in, contact a St Johns real estate agent to arrange a tour today!
St Johns Weather
