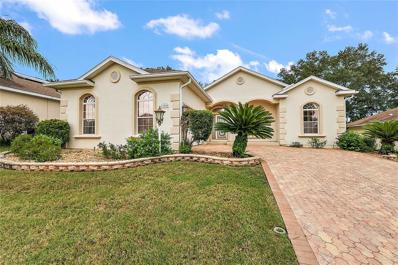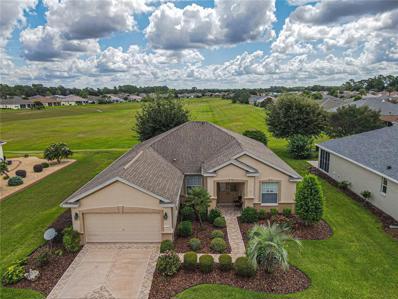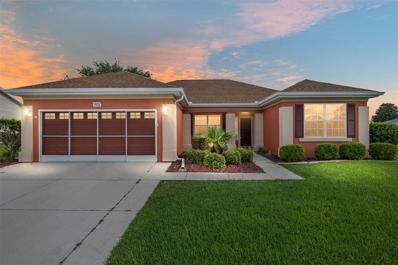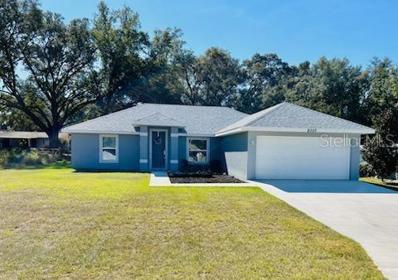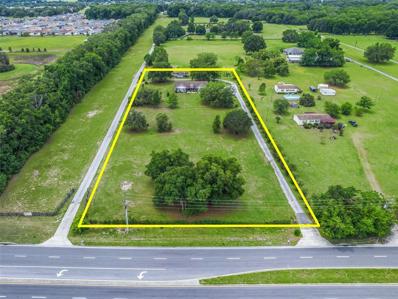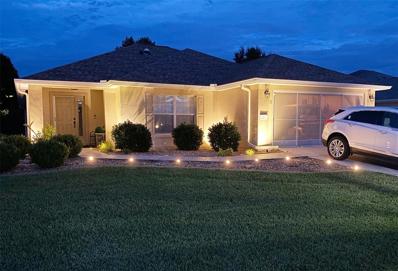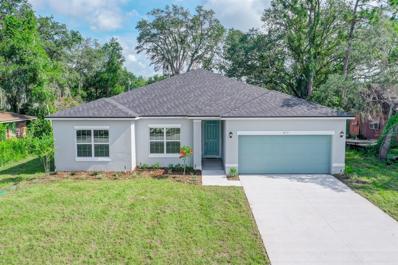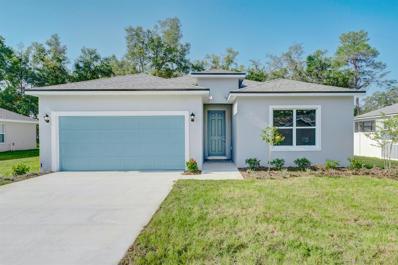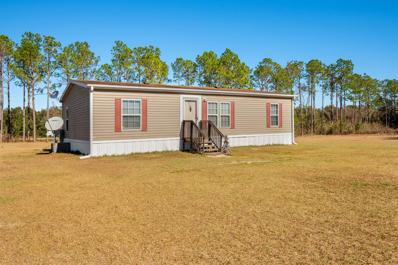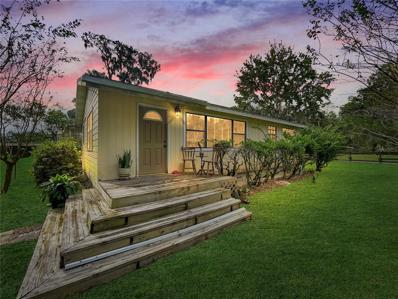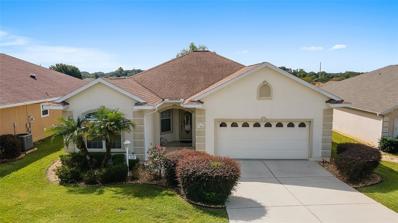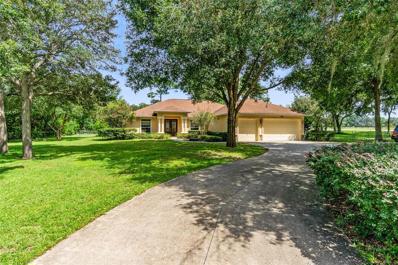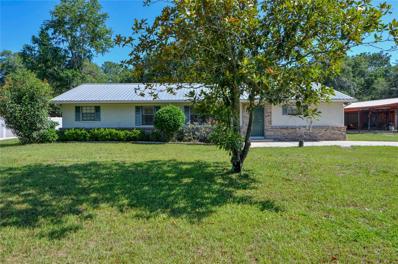Summerfield FL Homes for Sale
$349,900
17895 SE 125th Summerfield, FL 34491
- Type:
- Single Family
- Sq.Ft.:
- 1,791
- Status:
- Active
- Beds:
- 3
- Lot size:
- 0.23 Acres
- Year built:
- 2005
- Baths:
- 2.00
- MLS#:
- G5072318
- Subdivision:
- Eastridge/stonecrestun 02
ADDITIONAL INFORMATION
Welcome to your dream home in the sought after STONECREST COMMUNITY HOME WITH ONE OWNER! NEW ROOF! Come see this home before it is gone. This dogwood model is Stunning. STONECREST 55+ is a PRIVATE, GATED, GOLF COURSE GOLF CART community with all the AMENITIES! 4 POOLS ( 1 INDOOR), SOFTBALL, GYM, PICKLEBALL, over 100 DIFFERENT CLUBS to join and many other AMENITIES! This STUNNING 3-bedroom, 2-bath residence boasts numerous recent updates, including beautiful Granite countertops in kitchen and bathrooms. The home features crown molding throughout. Upgraded lighting thought out. THE AC WAS REPLACED IN 2021. With a LARGE GARAGE offering ample storage, thanks to the owner's installation of flooring in the spacious attic area, you'll have plenty of room to store your belongings. Home has a private backyard, no rear neighbors. HOME WAS WELL MAINTAINED BY OWNER. This home won't last long schedule your showing today. Motivated seller.
- Type:
- Single Family
- Sq.Ft.:
- 1,958
- Status:
- Active
- Beds:
- 3
- Lot size:
- 0.22 Acres
- Year built:
- 2005
- Baths:
- 2.00
- MLS#:
- OM662812
- Subdivision:
- Spruce Creek Gc
ADDITIONAL INFORMATION
Price Rduction!!....WHOLE HOUSE HAS BEEN RE-PIPED, INTERIOR HAS BEEN PAINTED A NEUTRAL COLOR...LANDSCAPING HAS BEEN REFRESHED! ROOF NEWLY RESHINGED SEPTEMBER 2023 Hanover model, 3/2 with large open kitchen upgraded Maple cabinets and higher upper cabinets and granite countertops, kitchen dining area and family room plus a separate large formal dining room. Back of home is situated on a large dry retention pond with vast open views and privacy. Close proximity to Del Webb Spruce Creek Country Club's back gate on CR 25 and close to the fitness center and softball field. The home boasts large ceramic tile installed on a diagonal in all areas except the bedrooms which are carpeted. Large front entry foyer and expansive enclosed lanai. Original owner and well-maintained home. Most furniture and furnishings currently in home are available. You won't be disappointed when you view this home, great location and super floor plan.
- Type:
- Single Family
- Sq.Ft.:
- 1,422
- Status:
- Active
- Beds:
- 2
- Lot size:
- 0.17 Acres
- Year built:
- 1999
- Baths:
- 2.00
- MLS#:
- OM660757
- Subdivision:
- Spruce Creek Golf & Country Club
ADDITIONAL INFORMATION
NEW UPDATE: MURPHY BED AND DESK HAS BEEN REMOVED FROM LIVING ROOM AND REPAINTED. COME SEE HOW AMAZING IT LOOKS NOW! Welcome to Del Webb Spruce Creek Golf & Country Club, an exclusive 55+ active adult community. This inviting 2-bedroom, 2-bathroom San Mateo home occupies a desirable corner lot. The exterior has been tastefully refreshed with a new coat of paint and updated landscaping. Upon entering, you'll be greeted by an abundance of natural light streaming through the generously sized windows, highlighting the laminate and tile flooring that spans the entire home. The kitchen is a true gem, featuring granite countertops, modern LED lighting, and quality appliances including a new stove and refrigerator installed in 2019. The dishwasher is only a year old, and a new garbage disposal adds convenience to your daily routine. The residence offers a well-designed split bedroom floor plan, with the master bedroom showcasing plush new carpeting in its closet. Other notable updates include a new commode, water heater, washer, and dryer. The interior paint has been partially refreshed, contributing to the overall appeal of the home. The AC system has also been recently fully serviced, ensuring your comfort throughout the seasons. Roof is only 10 years old! Del Webb Spruce Creek Golf & Country Club is renowned for its extensive array of amenities, catering to an active and vibrant lifestyle. Residents enjoy access to 36 holes of golf, as well as pickleball and tennis courts for friendly competition. Take a dip in one of the three refreshing pools, including an indoor option. Additional recreational opportunities include a softball field, horseshoes, bocce, and a state-of-the-art fitness center. For nature enthusiasts, there are scenic walking trails and a dedicated dog park. Conveniently situated near shopping and dining establishments, this exceptional property offers not only a comfortable home but also a coveted lifestyle. Don't miss your chance to be a part of this thriving community. Schedule your viewing today.
- Type:
- Single Family
- Sq.Ft.:
- 1,535
- Status:
- Active
- Beds:
- 3
- Lot size:
- 0.22 Acres
- Year built:
- 2023
- Baths:
- 2.00
- MLS#:
- U8203891
- Subdivision:
- Orange Blossom Hills Un 01
ADDITIONAL INFORMATION
BRAND "NEW" Custom 2023 Home-ORANGE BLOSSOM HILLS-INCREDIBLE BLOCK STUCCO HOME-Close to the Villages! NO HOA fees. No Homestead for 2023. Taxes based on lot only. No Flood Insurance Required. Flood zone X. Dimensional 25-year Fiberglass roof. Lot 75 x 125. Front entry 10 ft. Cathedral ceilings. Kitchen has 42-inch wood cabinets with soft close drawers. Dining area off kitchen in Great room. Breakfast bar with 3 stools. Granite countertops in Kitchen and Baths. Master Bath has large walk-in shower and double sinks in vanity. Master bedroom has tray ceiling and large closet. Split bedrooms with the 2nd bath. Inside laundry room. Great floor plan with no wasted space for hallways. Quiet street. Very private. Back patio. PAVERS in front courtyard along mulch and landscaping. Underground Utilities. Furniture Negotiable. Close to Lake Weir and Carney Island with Boat Ramp. Fishing, Swimming, Boating, and hiking trails. May do owner financing with large down and short term. May accept a trade. Short term rental available. Is on Airbnb under Summerfield Sunny Haven. Buyer can purchase all furnishings for $7500 including washer, dryer, dishes, glassware, beds, bedding, TVs and move in ready.
- Type:
- Single Family
- Sq.Ft.:
- 2,677
- Status:
- Active
- Beds:
- 3
- Lot size:
- 3 Acres
- Year built:
- 1997
- Baths:
- 3.00
- MLS#:
- OM658625
- Subdivision:
- Na
ADDITIONAL INFORMATION
Price dropped by $20,000!!! Need room to roam and still want to be close to shopping and entertainment? This is the perfect piece of paradise! This lovely 3 acre property and ranch style home are just minutes from the Villages but you wont know it when you are home! The long driveway brings you to this lovely home featuring 3 bedrooms, 2.5 baths, living and family rooms, PLUS a converted garage under air that can function as a 4th bedroom, media room or a game room! This split bedroom plan gives you and your family plenty of privacy. Cathedral ceilings and exposed wood beam ceilings give this home a wonderful farm house feel! The gorgeous kitchen features granite counters and stainless steel appliances. Roof was done in 2018. Kitchen appliances and water heater are all newer and the AC is serviced every year. There is attic storage above the converted garage. The screened in lanai gives you lovely views of the treed and picturesque settings reminiscent of old-world Florida. There is even a 2 car carport and storage shed. Come claim your slice of heaven before it is SOLD!
- Type:
- Single Family
- Sq.Ft.:
- 1,594
- Status:
- Active
- Beds:
- 2
- Lot size:
- 0.15 Acres
- Year built:
- 2005
- Baths:
- 2.00
- MLS#:
- W7855069
- Subdivision:
- Spruce Creek Gc Del Webb
ADDITIONAL INFORMATION
MAJOR PRICE REDUCTION for QUICK SALE!!! AMAZING PRICE for SOLID BLOCK HOME in EXCELLENT CONDITION with NEWER 2021 ARCHITECTURAL SHINGLE ROOF and 2021 HVAC SYSTEM. BRAND NEW KITCHEN with QUARTZ COUNTERTOPS and NEW APPLIANCES. ONE OF THE LARGEST 2 BEDROOMS/2 BATHS (approx. 1,600sf) with VERY LARGE BONUS, FLORIDA ROOM (3rd BEDROOM, GAME/CARD ROOM/MOVIE ROOM/DINING ROOM) WITH A/C & HEAT that you can USE ALL YEAR ROUND, instead of a screened room that can only be used for a few months. The Seller reduced the price, so the Buyer can have BRAND NEW FLOORING INSTALLED of their choice. Located in a GATED, 55+, GOLF CART FRIENDLY, AWARD-WINNING COMMUNITY of DEL WEBB, SPRUCE CREEK GOLF & COUNTRY CLUB with Amazing Amenities and a RESORT LIFESTYLE! SIP YOUR BEvERAGE WHILE VIEWING BEAUTIFUL SUNSETS FROM THE PORCH. UPGRADED FEATURES INCLUDE; WATER SOFTNER, LANDSCAPE LIGHTING, KITCHEN PANTRY, 2 SOLAR TUBES, SOLAR ATTIC FAN, INSULATED GARAGE DOOR with SCREEN DOORS, PLANTATION SHUTTERS, indoor laundry, comfort height toilets, no carpet, etc. Enjoy any of the community activities which include four unique 9-hole golf courses and pro shop, tennis, pickleball, shuffleboard, bocce ball, billiards, fitness center, indoor and outdoor swimming pools, hot tubs, dog park and nature trails to mention a few. There are more than 70 clubs so you will never get bored. Cruise on your Golf Cart to the Grill, visit neighbors or even do some shopping. Ideal location, around the corner from the Villages, easy reach of 3 major cities, Orlando & the Attractions, Tampa and Jacksonville and Gulf Coast Beaches or East Coast Beaches.. RV Storage space is available for rent on-site. Please note, some furniture has been removed since photos were taken. PERFECT LOW MAINTENANCE HOME or WINTER RETREAT. DON'T MISS OUT ON THIS GORGEOUS, READY TO MOVE-IN HOME!!! QUICK CLOSING AVAILABLE!
- Type:
- Single Family
- Sq.Ft.:
- 2,092
- Status:
- Active
- Beds:
- 4
- Lot size:
- 0.22 Acres
- Year built:
- 2023
- Baths:
- 3.00
- MLS#:
- G5065215
- Subdivision:
- Orange Blossom Hills Un 02
ADDITIONAL INFORMATION
One or more photo(s) has been virtually staged. Move In Ready. New Build. Completed July 2023. 4/BR 3/BA home with lanai and 2 car garage. Living area: 2,092 Square feet. Under roof: 2,721 Square Feet. Selections for home interiors have been made. Kitchen, Legacy cabinets. Avanti Full Overlay Shaker Style. Solid Counter tops. Samsung Appliances. Mohawk Tile. Mohawk Revwood Plus Driftwood Collection Vinyl Flooring. Mohawk Topcard Carpeting in bedrooms. This home is close to shopping centers and recreational amenities throughout The Villages area. No HOA and no CDD are connected to the home. White Vinyl privacy fencing. Great location. easy in and out.
- Type:
- Single Family
- Sq.Ft.:
- 1,990
- Status:
- Active
- Beds:
- 4
- Lot size:
- 0.22 Acres
- Year built:
- 2023
- Baths:
- 3.00
- MLS#:
- G5065178
- Subdivision:
- Orange Blossom Hills
ADDITIONAL INFORMATION
Move in Ready. New Build. Completed July 2023. 4/BR 3/BA home with lanai and 2 car garage. Living area: 1,990 Square feet. Under roof: 2,500 Square Feet. 4th bedroom can be used as a den, office or playroom. Unique design. Selections for home interiors have been made. Kitchen, Legacy cabinets. Avanti Full Overlay Shaker Style. Solid Counter tops. Samsung Appliances. Mohawk Tile. Mohawk Revwood Plus Driftwood Collection Vinyl Flooring. Mohawk Topcard Carpeting in bedrooms. This home is close to shopping centers and recreational amenities throughout The Villages area. No HOA and no CDD are connected to the home. Motivated Seller.
- Type:
- Other
- Sq.Ft.:
- 1,144
- Status:
- Active
- Beds:
- 3
- Lot size:
- 12.92 Acres
- Year built:
- 2016
- Baths:
- 2.00
- MLS#:
- G5063749
- Subdivision:
- Orange Blossom Hills Unit 13
ADDITIONAL INFORMATION
12.92 Acres, 3 bed 2 bath residence along with an Established dog training and kennel facility. This turn-key opportunity offers its next owner complete freedom to make this successful business their own with licensing, staff, and a book of business all in place. The facility is fully staffed and ready to hand the reins over to the next passionate dog lover. In addition, all the equipment, fixtures, inventory, fencing are included. The 12.92 acres is fully fenced with well & septic and a enclosed 4,000 sq. ft kennel facility and additional 1,600 sq. ft, open-air kennel that will provide abundant options for your new ideas and growth. Additional features include a stand-alone horse barn, 5 paddocks. The current license allows for a capacity of 200 dogs. Location is close to The Villages, 1-75 and the turnpike. Property can be subdivided with a family lot split allowing for additional homes to be built, check with Marion County zoning.
- Type:
- Single Family
- Sq.Ft.:
- 1,374
- Status:
- Active
- Beds:
- 2
- Lot size:
- 50 Acres
- Year built:
- 1951
- Baths:
- 2.00
- MLS#:
- OM648483
- Subdivision:
- 17/22 & 17/23 W Of Hwy 441
ADDITIONAL INFORMATION
09/2023 APPROVED ZONING CHANGE A1 Located in Marion County, minutes from Florida Horse Park, a 50-acre farm is ideal for equestrians! The property includes a single-family pool house; 5 multiple lit-up paddocks; a 4-car parking lot; an attached office or possible apartment; a 12-stall barn with an oversized foaling or stallion stall, a tack room, a wash rack, a grooming area, and equipment storage. There are three bedrooms and two bathrooms in this single-family pool home. A wood-burning fireplace and original hardwood floors are among the interior features. Decorative wood accent walls, vaulted ceilings, transom windows, a private bathroom with a walk-in shower, solid wood cabinets, and transom windows let natural light into the kitchen. The primary bedroom has a large, designated laundry/mud room that leads to a picturesque screened-in pool. It is surrounded by breathtaking mature oak trees and pasture and can accommodate a variety of livestock. There are two septic tanks on the property and a well. The property can also be accessed via an easement from SE 178th Street. The World Equestrian Center, Ocala International Airport, I-75, the Villages, shopping, restaurants, and medical facilities are all nearby.
- Type:
- Single Family
- Sq.Ft.:
- 1,638
- Status:
- Active
- Beds:
- 2
- Lot size:
- 0.15 Acres
- Year built:
- 2005
- Baths:
- 2.00
- MLS#:
- OM647312
- Subdivision:
- Stonecrest
ADDITIONAL INFORMATION
Welcome to this 2 bedroom 2 bath home in Stonecrest, 55+ gated community. Close to The Villages, doctor's, hospital, shopping and more. This home comes turnkey with the exception of three pieces of furniture. The washer and dryer are new. Come take a look before it's gone.
- Type:
- Single Family
- Sq.Ft.:
- 2,880
- Status:
- Active
- Beds:
- 3
- Lot size:
- 0.96 Acres
- Year built:
- 2007
- Baths:
- 3.00
- MLS#:
- G5060315
- Subdivision:
- Pinehurst
ADDITIONAL INFORMATION
***PRICE IMPROVEMENT***NEW ROOF IN THE WORKS**ONE YEAR HOME WARRANTY AT CLOSING***SELLER MOTIVATED+++ LOCATION LOCATION LOCATION!!! Adjacent to The Villages. This 3 Bedroom, 3 Bathroom, 3 Car Garage w/ INGROUND POOL AND SPA!! This CUSTOM BUILT HOME is situated on an OVERSIZED CORNER LOT with a chain link fence around the backyard. As you arrive you will appreciate the CIRCLE DRIVEWAY and EXTRA PARKING. The DOUBLE DECORATIVE GLASS 10ft DOOR leads you into this lovely home that does not disappoint. OPEN FLOOR PLAN w/ HIGH VAULTED CEILINGS and split floor plan is perfect for friends or family. LOTS OF SPACE & NICE FLO for ENTERTAINING. TILE FLOORING flows throughout the main living areas. The Kitchen is a CHEFS DEAM! It is enhanced HIGH-END GE MONOGRAM APPLIANCES w/ GAS STOVE, DOUBLE WALL OVEN, HOOD VENT, GRANITE COUNTER TOPS, w/ a LARGE BAR that can easily accommodate at least eight, LOTS OF HIGH-END CABINETS w/ PULL-OUTS, STONE BACKSPLASH + a WALK-IN PANTRY. INSIDE LAUNDRY w/ TUB SINK. THREE FULL CAR GARAGE w/ LOTS OF ROOM FOR STORAGE. The Guest quarters feature a Den that could easily be converted into a 4th bedroom, It has a closet, a 10-foot slider out to the pool, and its own bathroom with a door to the pool. The 2nd and 3rd bedrooms share the 3rd bathroom. Both bathrooms have Linen closets and Tiled walk-in showers. The Master en-suite is located on the opposite side of the home and boasts a LARGE BATHROOM w/ 2 LINEN CLOSETS, a SEPARATE WATER CLOSET, a TILED WALK-IN SHOWER, DUAL CLOSETS, HIGH CEILINGS, and a 10ft slider out to the pool. The outdoor area is FABULOUS w/ LOTS OF ROOM TO ENTERTAIN, OUTDOOR KITCHEN, VERY PRIVATE, INGROUND FIBERGLASS POOL AND SPA, + IT IS ALL ENCLOSED WITH A BIRDCAGE. Don't miss this opportunity. SCHEDULE YOUR APPOINTMENT TODAY.
- Type:
- Single Family
- Sq.Ft.:
- 2,760
- Status:
- Active
- Beds:
- 5
- Lot size:
- 1 Acres
- Year built:
- 1985
- Baths:
- 3.00
- MLS#:
- OM640580
- Subdivision:
- Leighton Estate
ADDITIONAL INFORMATION
Looking for a large home in a country setting? Look no further! JUST MINUTES FROM THE VILLAGES AND FLORIDA HORSE PARK, This 2760 sq ft beauty sits on almost an acre of land and offers 2 out buildings. It features 2 living areas for room to spread out and entertain. The first of 2 master suites are complemented with 2 walk in closets and a large soaking tub. The kitchen is open to the living area and offers 2 pantries and lots of counter space. Other features are a triple split plan, a second master suite, oversized guest bedrooms, indoor laundry and a flex room off the second living area. Too many details to list here!
| All listing information is deemed reliable but not guaranteed and should be independently verified through personal inspection by appropriate professionals. Listings displayed on this website may be subject to prior sale or removal from sale; availability of any listing should always be independently verified. Listing information is provided for consumer personal, non-commercial use, solely to identify potential properties for potential purchase; all other use is strictly prohibited and may violate relevant federal and state law. Copyright 2024, My Florida Regional MLS DBA Stellar MLS. |
Summerfield Real Estate
The median home value in Summerfield, FL is $191,700. This is higher than the county median home value of $149,200. The national median home value is $219,700. The average price of homes sold in Summerfield, FL is $191,700. Approximately 68.16% of Summerfield homes are owned, compared to 10.33% rented, while 21.51% are vacant. Summerfield real estate listings include condos, townhomes, and single family homes for sale. Commercial properties are also available. If you see a property you’re interested in, contact a Summerfield real estate agent to arrange a tour today!
Summerfield, Florida 34491 has a population of 25,173. Summerfield 34491 is less family-centric than the surrounding county with 10.02% of the households containing married families with children. The county average for households married with children is 19%.
The median household income in Summerfield, Florida 34491 is $44,806. The median household income for the surrounding county is $41,964 compared to the national median of $57,652. The median age of people living in Summerfield 34491 is 63.2 years.
Summerfield Weather
The average high temperature in July is 93.2 degrees, with an average low temperature in January of 44.8 degrees. The average rainfall is approximately 52.1 inches per year, with 0 inches of snow per year.
