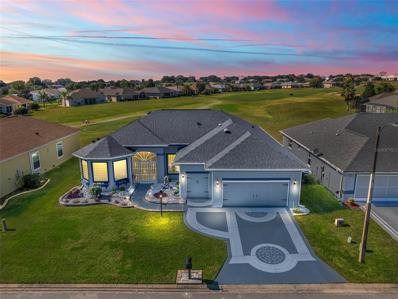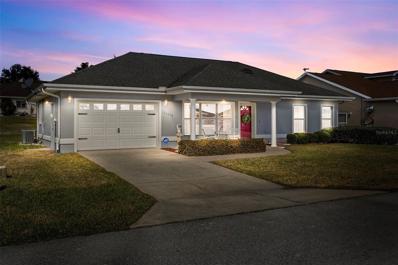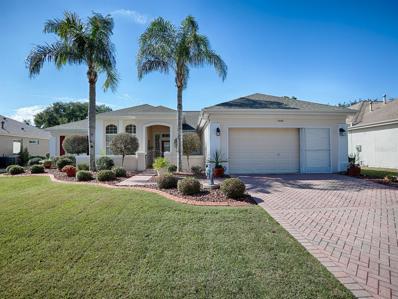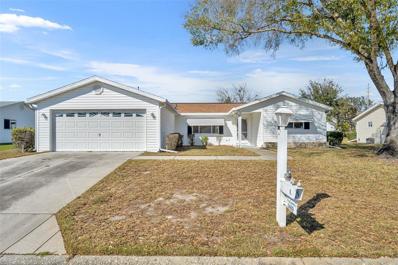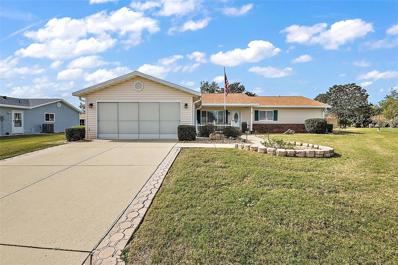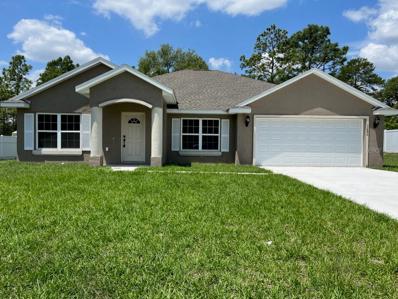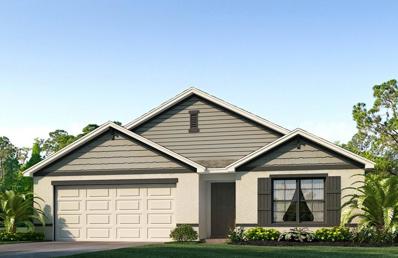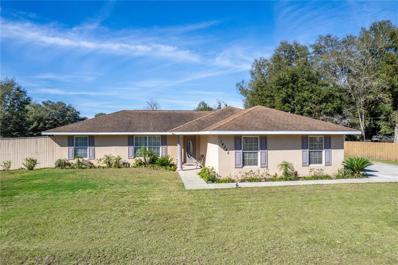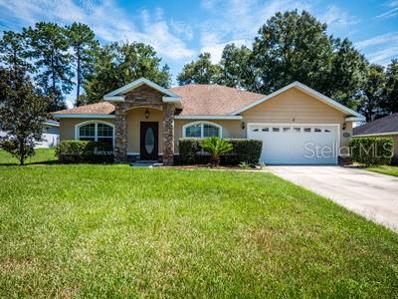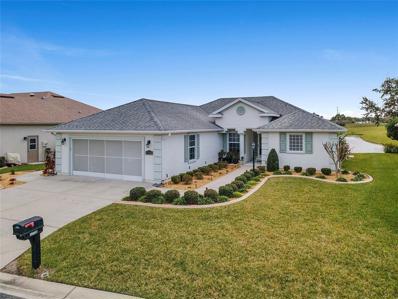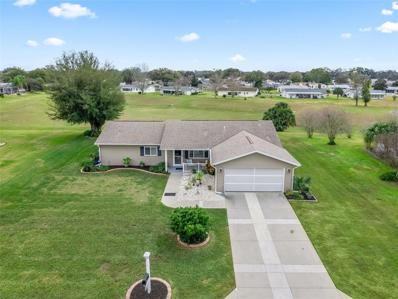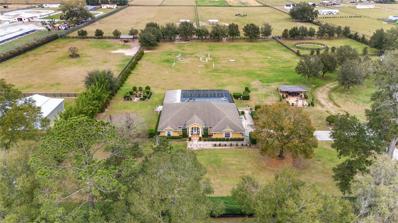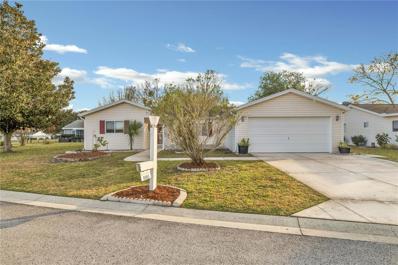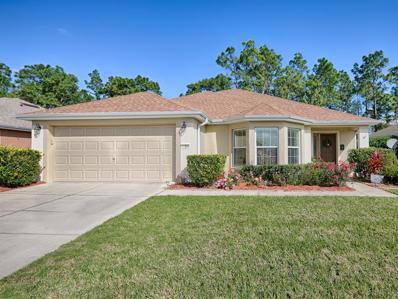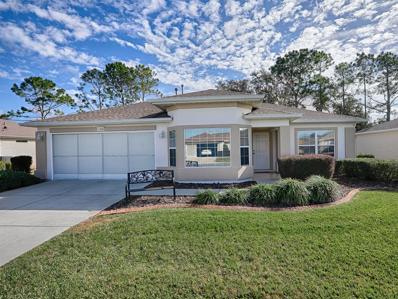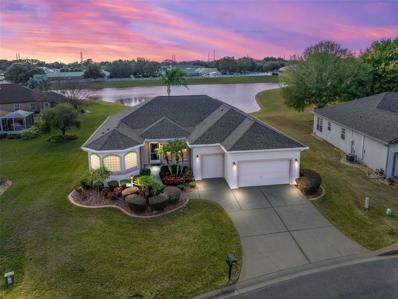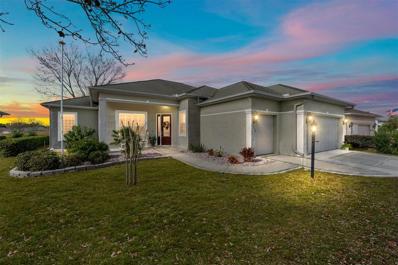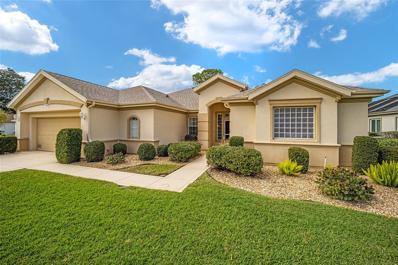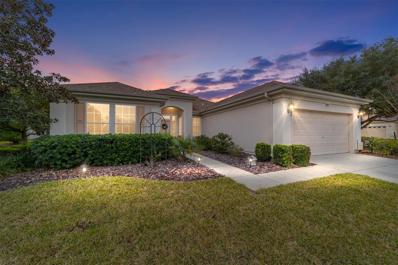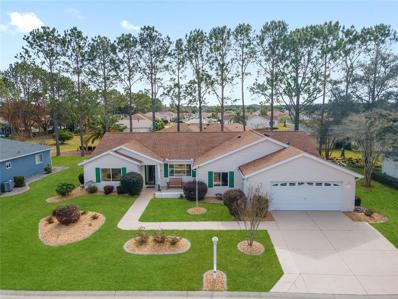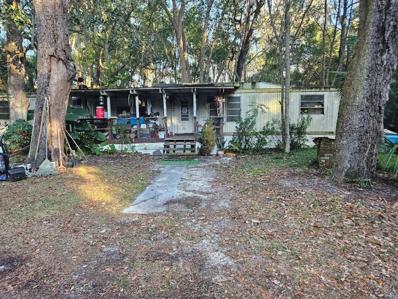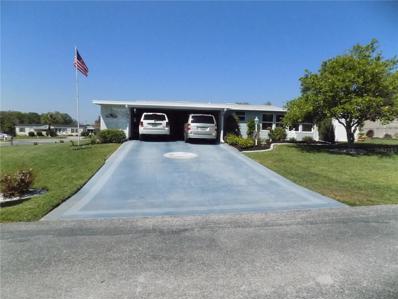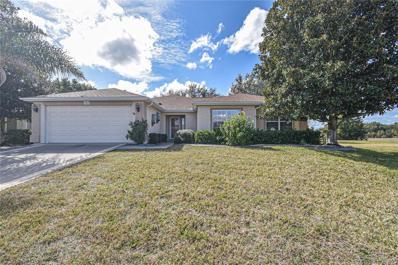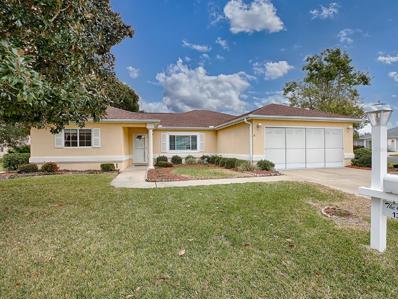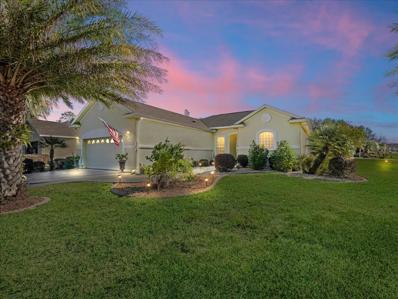Summerfield FL Homes for Sale
- Type:
- Single Family
- Sq.Ft.:
- 2,048
- Status:
- Active
- Beds:
- 2
- Lot size:
- 0.16 Acres
- Year built:
- 2005
- Baths:
- 2.00
- MLS#:
- G5078220
- Subdivision:
- Stonecrest
ADDITIONAL INFORMATION
One or more photo(s) has been virtually staged. STONECREST 55+GATED GOLF COURSE COMMUNITY WITH ALL THE AMENITIES AND JUST A BRIDGE AWAY FROM THE VILLAGES. THIS SAN MARCO MODEL with POOL, WAS THE MOST POPULAR MODEL OF ORIOLE BUILDERS. NEW INTERIOR PAINT! 12 FOOT CEILINGS WITH CROWN MOLDING GRADUATE TO 10 FOOT CEILINGS THROUGHOUT THE HOME. LOVELY UPGRADES WITH NICHES, COFFER CEILINGS, TILE INLAIDS, DESIGNER FRENCH DOORS, ENSUITE FOR BOTH PRIMARY AND SECONDARY BEDROOMS. NEW ROOF IN 2023, Tankless hot water system, ceramic tile (look of wood) flooring in kitchen, pull outs in pantry, gourmet designer kitchen, stainless steel appliances, new LG washer and dryer in 2023, whole house water filtration system, 10 month old Carrier 4 ton A/C unit, painted driveway and walk way, STACKED STONE CURBING IN FRONT AND BACK OF HOME, double pane windows, CONCRETE AND BLOCK HOME, TWO CAR AND GOLF CART GARAGE, POOL HAS CASCADING WATER FALL AND OVERLOOKS THE 3RD TEE BOX AND FAIRWAYS. FRONT AND BACK OF THE HOME GIVES THIS HOME THE MOST IMPRESSIVE VIEWS. THE FRONT LOOKS OUT TO ONE OF THE MANY DOG PARKS AND GOLF COURSE AND THE BACK WITH A FABULOUS LANDSCAPE OF THE GOLF COURSE. THE UPGRADES IN THIS HOME ARE AMAZING AND YOU MUST SEE TO APPRECIATE. THERE WILL BE AN ESTATE SALE THE END OF FEBRUARY SO NOW IS YOUR OPPORTUITY TO BUY THIS DREAM HOME AND PERHAPS ONE OF A KIND TREASURES!
- Type:
- Single Family
- Sq.Ft.:
- 1,217
- Status:
- Active
- Beds:
- 2
- Lot size:
- 0.17 Acres
- Year built:
- 1994
- Baths:
- 2.00
- MLS#:
- G5078264
- Subdivision:
- Stonecrest
ADDITIONAL INFORMATION
PRICE REDUCTION! This is a BEAUTIFUL, TURNKEY 2 Bed/2 Bath+ Den, 1217 sqft home. Located in the desirable STONECREST 55+ Gated Community. Meticulously maintained home!! Charming entry patio with beautiful columns and mature landscaping!! As you enter this STUNNING home you will see a SPACIOUS Living room with LUXURY VINYL FLOORING (2023) throughout the entire home. The Kitchen has gorgeous QUARTZ countertops (2023), refurbished kitchen cabinets 2023, STAINLESS STEEL appliances (2023), Spacious Master Bedroom with Large Walk-In Closet and en-suite Bathroom, Beautiful Guest Bedroom and Bathroom with Tub/Shower Combination., Den has a CUSTOM Sleeper SOFA which can be used as a bedroom/office. Natural light in the home is enhanced by two skylights. Come sit in the RELAXING spacious screened in Lanai. Great for ENTERTAINING in this private backyard!! Spacious 2 Car garage with washer/dryer, cabinetry and pull-down attic stairs. GOLF CART available separately! This home boasts exquisite contemporary furniture and is decorated with designer quality. Approximately $35,000 in upgrades and furniture!! New interior paint (2023). Come and enjoy all of STONECREST’S exciting amenities - Golf courses, indoor/outdoor pools, over 100 clubs, pickleball, tennis, Shuffle ball, Craft Room, “CHEERS” RESTAURANT, fitness Center and Softball. Don’t miss out on owning this BEAUTIFUL, TURNKEY, MOVE- IN READY home!!! It is time to start enjoying your exciting active retirement lifestyle in this STUNNING home!! ** HOME WARRANTY INCLUDED !! ** Call today to make an appointment to see this DREAM Home!!!
- Type:
- Single Family
- Sq.Ft.:
- 2,038
- Status:
- Active
- Beds:
- 2
- Lot size:
- 0.19 Acres
- Year built:
- 2003
- Baths:
- 2.00
- MLS#:
- G5077886
- Subdivision:
- Spruce Creek Gc
ADDITIONAL INFORMATION
This Sanibel 2 bedroom 2 bath with a study/den home offers a wonderful and comfortable living experience, along with great views of the 6th Fairway of the Heritage Golf Course, providing scenic views and a pleasant environment.A pavered driveway and walkway lead to a courtyard, creating an inviting entrance. The leaded glass front door adds a touch of elegance. WOW when you see this gourmet kitchen which is on your left as you enter, having been totally remodeled, featuring granite countertops, a tiled backsplash, and top-of-the-line stainless steel appliances. The one-level counter and open layout to the great room enhance the overall spacious feel. The kitchen dining area is particularly notable for its size and brightness with tall windows.Ceramic tile is used throughout the house, except for the bedrooms which are carpeted.The master suite includes bay windows with horizontal blinds, drapes, and a valance, providing a comfortable and stylish space. Residents can enjoy an enclosed, climate-controlled lanai with views of the golf course and beautiful sunsets.A large utility room features a built-in desk area, offering a functional space. Laundry facilities are located in the large extgended garage. It boasts recent upgrades, including a new roof installed just two years ago, a new HVAC system, and a gas hot water heater both installed last year. Being part of a Del Webb Community, residents can enjoy various amenities such as three pools, 36 holes of golf, pickleball and tennis courts, a state of the art fitness center, a volleyball court, a dog park, a softball field, and a variety of outdoor sports options. Additionally, there are numerous clubs for residents to join. This property offers a chance to live the Del Webb lifestyle, combining a range of outdoor activities with a sense of community. If you want to see this outstanding property, it's recommended to schedule a visit to experience it firsthand.
- Type:
- Single Family
- Sq.Ft.:
- 1,450
- Status:
- Active
- Beds:
- 3
- Lot size:
- 0.18 Acres
- Year built:
- 1995
- Baths:
- 2.00
- MLS#:
- G5078968
- Subdivision:
- Spruce Creek South
ADDITIONAL INFORMATION
Don't miss the opportunity to make this 3 bed/2 bath property your home sweet home in the 55+ Spruce Creek South golf community. The roof was replaced 2020, carpet and luxury vinyl 2/2024. The community offers endless amenities such as: Clubhouse, golf, gate, billiard room, card room, sand volleyball, bocceball courts, pickelball courts, craft room, library w/computer for resident use, fitness room, sauna, softball field, community pool and for an additonal fee you can rent RV or boat storage!! Minutes away from the hustle bustle of The Villages with unlimited entertainment, shopping, restaurants, medical facilities and golf courses!!
- Type:
- Single Family
- Sq.Ft.:
- 1,652
- Status:
- Active
- Beds:
- 3
- Lot size:
- 0.18 Acres
- Year built:
- 1992
- Baths:
- 2.00
- MLS#:
- OM672790
- Subdivision:
- Spruce Crk South Viia
ADDITIONAL INFORMATION
Pricing is firm. Looking for a well maintained and friendly community in the most convenient area of central Florida without having to pay the exorbitant pricing of some neighboring communities ? This hard to find Magnolia floor plan boasting 1652 sf under air with 3 bed & 2 baths is sure to please. The owners have taken every opportunity to enhance this gem of a property. Some of it's many features are NEW ROOF IN 2022 AND HVAC IN 2017, Granite Counter Tops Newer Stainless Steal Appliances, Custom Window Treatments, professional interior custom paint, whole home water filtration and softener tile plank and laminate wood flooring with tile in the baths and zero carpeting throughout the home, an outstanding Screen room that measures a massive 33 x 10 with your very own doggie run with fenced in yard for safety. This property must be seen in person to truly appreciate, make your appointment today ! Agent to verify.
- Type:
- Single Family
- Sq.Ft.:
- 1,936
- Status:
- Active
- Beds:
- 3
- Lot size:
- 0.24 Acres
- Year built:
- 2024
- Baths:
- 2.00
- MLS#:
- OM672048
- Subdivision:
- Belleview Heights Estate
ADDITIONAL INFORMATION
BEAUTIFUL BRAND NEW Custom home. Block with stucco 3 bedroom, 2 bath with attached 2 car garage. Beautiful cabinets accent a gorgeous kitchen. Appliances include (Refrigerator, Range with hood , Microwave and Dishwasher). Walk-in closet in Master. Tile and Carpet floors. High Efficiency windows.
- Type:
- Single Family
- Sq.Ft.:
- 1,828
- Status:
- Active
- Beds:
- 4
- Lot size:
- 0.19 Acres
- Year built:
- 2023
- Baths:
- 2.00
- MLS#:
- T3501986
- Subdivision:
- Sunset Hills
ADDITIONAL INFORMATION
One or more photo(s) has been virtually staged. Under Construction. Welcome to a spacious and inviting 4-bedroom, open concept, all concrete block constructed home where design meets functional elegance. The seamless flow between living areas and kitchen creates an expansive environment perfect for both daily living and entertaining. The kitchen is a focal point of this home and designed for style and convenience including stainless steel range, microwave, built-in dishwasher and refrigerator. With four well-appointed bedrooms, and primary bedroom with ensuite and walk-in closet, and laundry room complete with washer and dryer, this residence embodies the perfect harmony of openness and privacy. Pictures, photographs, colors, features, and sizes are for illustration purposes only and will vary from the homes as built. Home and community information including pricing, included features, terms, availability and amenities are subject to change and prior sale at any time without notice or obligation. CRC057592.
- Type:
- Single Family
- Sq.Ft.:
- 1,456
- Status:
- Active
- Beds:
- 3
- Lot size:
- 0.32 Acres
- Year built:
- 2006
- Baths:
- 2.00
- MLS#:
- G5078045
- Subdivision:
- Belleview Heights Estate
ADDITIONAL INFORMATION
IMMACULATE 3/2 concrete home. Open floor plan with ceramic tile in all the main living areas, cathedral ceilings and lots of windows for natural light. Windows are double pane for energy efficiency and there are ceiling fans in all the rooms. Master Bedroom is large. Master bath has a garden tub and separate walk in shower. Master bedroom closet is custom. Homeowner installed lots of shelving and racks to accommodate his and her wardrobe. Garage is oversized( 23 ft deep) and there is plenty of room to park an RV or trailer on the large parking pad. The yard is totally fenced. New water heater(2024), washer and dryer convey. NO HOA. Make your appointment today to see this great home.
- Type:
- Single Family
- Sq.Ft.:
- 1,803
- Status:
- Active
- Beds:
- 3
- Lot size:
- 0.22 Acres
- Year built:
- 2013
- Baths:
- 2.00
- MLS#:
- OM672036
- Subdivision:
- Orange Blossom Hills Un 03
ADDITIONAL INFORMATION
**PRICE IMPROVEMENT** Welcome to your custom-built home located in the heart of the gorgeous neighborhood of Orange Blossom Hills. When you walk through the front door, you are greeted with a lovely formal living room to your left, and formal dining room to your right. As you make your way to the kitchen, you're eyes will be drawn to beautifully crafted cathedral ceilings finished with crown molding. Dawned with granite countertops and stainless-steel appliances, the kitchen offers endless cabinet and countertop space for all of your cooking and entertaining needs. The master bedroom has not one, but TWO walk-in closets and a bathroom featuring a walk-in shower and garden tub to relax the night away. You can spend all of your hot summer days in the enclosed salt-water pool and make memories that will last a lifetime. Located beyond the enclosure is a large storage shed for all of your tools and outdoor items. This home is in extremely close proximity to the Villages, giving the area an upscale feel and providing all of the conveniences you will ever need. Make this dream home yours today!
- Type:
- Single Family
- Sq.Ft.:
- 1,566
- Status:
- Active
- Beds:
- 3
- Lot size:
- 0.18 Acres
- Year built:
- 2013
- Baths:
- 2.00
- MLS#:
- OM671468
- Subdivision:
- Stonecrest
ADDITIONAL INFORMATION
PRICE IMPROVEMENT! Discover your Forever home in the Exclusive, Active, Adult, Gated Golf Community of STONECREST, with all the amenities, adjacent to THE VILLAGES, Florida! Crafted without compromise by the owners, boasts a Prime location overlooking one of the Serene Interior Lakes and comes complete with all the amenities you desire. Meticulously designed, the property Features an expanded SYCAMORE Floor Plan, offering a spacious layout with 3 FULL BEDROOMS, 2 BATHS, and the added Luxury of a FLORIDA ROOM UNDER AIR. The Florida room is adorned with FULL-LENGTH Sliding Windows equipped with SCREENS AND SUNSHADES, providing a perfect vantage point to enjoy wildlife frolicking in the Lake and Breathtaking sunsets in the evenings. NEW HVAC 2021. The eat-in Kitchen is a chef's delight, Featuring 42" CABINETS, above-cabinet lighting, and convenient pull-out drawers in the lower cabinets, GRANITE COUNTER TOPS AND BACKSPLASH. The master en-suite is a retreat in itself, offering DUAL SINKS in the vanity, a Large WALK-IN TILED Shower, a separate water closet, and a separate dressing vanity. The thoughtful split bedroom floor plan enhances privacy, while the LIVING ROOM EXTENDED BY FOUR FEET DURING CONSTRUCTION, providing a comfortable and inviting space. Experience the perfect blend of Comfort and Elegance in a setting that promises Tranquility while ensuring easy access to community events. Your dream home awaits in the heart of STONECREST, where every detail has been carefully considered to offer you a Lifestyle of Relaxation and Sophistication. Room Feature: Linen Closet In Bath (Primary Bedroom).
- Type:
- Single Family
- Sq.Ft.:
- 1,652
- Status:
- Active
- Beds:
- 3
- Lot size:
- 0.27 Acres
- Year built:
- 1990
- Baths:
- 2.00
- MLS#:
- G5078195
- Subdivision:
- Spruce Creek South
ADDITIONAL INFORMATION
EXCITING NEWS, PRICE IMPROVEMENT ...Look no further, Welcome Home. This beautiful home is located in the desirable 55+ gated golf community of Spruce Creek South. It features a stunning 3 bedroom, 2 bath and it is much desired Magnolia model with a split bedroom concept for added privacy. The primary bedroom is on one side of the home separate from the guest bedrooms. The primary bedroom has L.V.P. flooring and a walk-in closet with a Luxury walk-in shower with seat built in for comfort and with an upgraded rain shower head. The other two guest bedrooms have carpet, both have closets, one is currently being used as a den, which is an option and are conveniently located away from the primary bedroom.This home sits on an oversized lot and boasts luxury vinyl flooring in the main areas. BROWARDS FACTORY SERVICE HOME WARRANTY FOR APPLIANCES AND AIR CONDITIONER WILL BE AVAILABLE TO THE NEW OWNERS :) AT CLOSING... ask your realtor for details.Washer and dryer do not convey unless otherwise agreed upon/negotiated... The home also offers a two-car garage leading into the indoor laundry room. The garage has attic storage space, as well as a custom bonus automatic privacy screen door in addition to the garage door. Making your way into the front of the home through the custom designed paved concrete walkway you'll notice a nice seating area to enjoy those morning coffees. Entering the house through the front door a large living room greets you featuring a ceiling fan, LVP flooring, open floor concept to an additional dining/entertaining area. The kitchen is spacious and upgraded, also featuring LVP flooring, quartz countertops, newer light cabinetry, double pane windows that have UV light protection, a pantry, and newer appliances that match the cabinetry. The kitchen sink also has a reverse osmosis water purifier, connected to the ice maker. Let's not forget to mention that the home is also equipped with a smart blue tooth thermostat that you can work from your phone as a modern convenience. You will notice that this home provides lots of natural light, bringing the Florida Sunshine in, which is always a bonus! In addition all new lighting has been recently updated around the outside of the home as well, which turn on at night for added brightness. The roof, screen room, and windows were replaced in 2020, and the guest bathroom was completely remodeled and upgraded in 2024. This home features nice curb appeal with its well-maintained lawn and beautiful plants, including a mature avocado tree which produces tasty avocados, and it is blooming now. This oversized lot with no rear neighbors for extra privacy, is Conveniently Located close to the main gate, which offers quick and easy access coming in or going out. The Furniture and a golf cart may be an option and can be negotiable with the sale of the home. Spruce Creek South is a golf cart community with many amenities, including an 18-hole golf course, pro-shop, restaurant, heated swimming pool, hot tub, sauna, gym, dog park, softball field, pickle ball and tennis court, nature trail, and various clubs to join. It also offers a Boat/RV parking area at a low cost. The community is conveniently located near The Villages, with Spanish Springs town square just 2 miles south of the main gate. Golf carts are allowed to exit the resident gate and access a plaza with restaurants, salons, doctors, dentists, pharmacies, and more. Please contact us today for your private or virtual tour.
$2,600,000
625 SE 160th Street Summerfield, FL 34491
- Type:
- Farm
- Sq.Ft.:
- 2,452
- Status:
- Active
- Beds:
- 6
- Lot size:
- 19 Acres
- Year built:
- 2007
- Baths:
- 4.00
- MLS#:
- OM671655
- Subdivision:
- Non Sub Ag
ADDITIONAL INFORMATION
Welcome to Fox Hall Farm, a 19-acres quintessential equestrian retreat located in the horse capital of the world. The main residence features 4 bedrooms and 3 full -bath 2 car garage and a pool. The backyard is tranquil with direct views of the pastures and beautiful sunsets. The screen enclosure allows you to enjoy indoor outdoor living year round. Equipped with a summer kitchen and additional gazebo. 4 stall barn with wash rack, tack room, and storage room with a roll up bay that can fit a driving carriage, round pen, ample turnouts, grass jumping and dressage field. There is a custom built dog house, sitting garden and a detached garage for trailer parking storage. The cottage has been fully restored including new insulation. Guest cottage features its own private entrance and parking, 2 spacious bedroom and 1 bathroom. The most notable features are the high ceilings and the charming history. Located in Summerfield off I-75 this is an easy commute to The World Equestrian Center about 20 minutes away. You are also close to tractor supply, shopping, The Florida Horse Park, Greenway Trails and much more. The property could be available furnished turnkey inquire for more details.
- Type:
- Single Family
- Sq.Ft.:
- 1,450
- Status:
- Active
- Beds:
- 3
- Lot size:
- 0.19 Acres
- Year built:
- 1995
- Baths:
- 2.00
- MLS#:
- OM671218
- Subdivision:
- Spruce Creek South Xv1
ADDITIONAL INFORMATION
Welcome to your new home sweet home! This charming 3-bedroom, 2-bathroom gem with a 2-car garage is nestled in the heart of South Marion County, just minutes away from The Villages. Located in the highly sought-after community of Spruce Creek South, a delightful golf cart community, this residence occupies a spacious corner lot. Step inside and experience the warmth of the open concept and split bedroom plan. This house has been truly cherished, evident in its well-maintained condition. A new roof in 2017 and a new HVAC system in 2019 add modern comfort and peace of mind. Enjoy the Florida Seasons from the open front porch or relish in privacy on the enclosed back porch, providing an additional outdoor living space. Don't miss the opportunity to make this delightful property your own, where love and care have created a truly special place to call home.
- Type:
- Single Family
- Sq.Ft.:
- 1,468
- Status:
- Active
- Beds:
- 2
- Lot size:
- 0.14 Acres
- Year built:
- 2005
- Baths:
- 2.00
- MLS#:
- G5077706
- Subdivision:
- Spruce Creek Gc
ADDITIONAL INFORMATION
Here is a lovely home, Challedon model, you must see, with appealing features such as an open floor plan, an eat-in kitchen, and a spacious screened lanai. The oak cabinets and appliances in the kitchen, along with the crown molding and professional landscaping, add a touch of elegance. Additionally, the new roof in 2021 and the various amenities provided by the Del Webb community, including fitness centers, pools, pickleball, tennis courts, and more, contribute to a desirable living experience.If you have any specific questions or if there's anything specific you'd like to know or discuss about the property or the community, feel free to let me know!Del Webb amenities offer a state of the art fitness center, 3 pools ( one indoors) pickleball and tennis courts, 36 holes of golf, softball field, billiards and all the activities you will find in a 55plus community. See it to day and you will fall in love with the Florida lifestyle.
- Type:
- Single Family
- Sq.Ft.:
- 1,524
- Status:
- Active
- Beds:
- 2
- Lot size:
- 0.16 Acres
- Year built:
- 2002
- Baths:
- 2.00
- MLS#:
- G5077701
- Subdivision:
- Spruce Creek Gc
ADDITIONAL INFORMATION
This Destin 2-bedroom, 2-bath home with a den is a very appealing property. The home is situated on a wonderful lot with tall pines behind, providing a sense of privacy from neighboring homes. The large kitchen with bay windows in the dining area features granite counters, white cabinets, and several newer appliances, all complemented by tile flooring.The great room, with its vaulted ceiling, leads out to the screened lanai, offering a space to enjoy the Florida lifestyle. The split bedrooms add privacy, and the laundry room adjacent to the master bedroom adds convenience. The study/den provides ample room for a desk area and a day bed, catering to various needs.This particular model is noted as one of the most desired floor plans. The roof is 10 years old, and the HVAC system is only 4 years old, contributing to the home's overall condition. If you're interested in this property or have any specific questions, feel free to reach out or schedule a viewing by calling today!
- Type:
- Single Family
- Sq.Ft.:
- 2,008
- Status:
- Active
- Beds:
- 3
- Lot size:
- 0.23 Acres
- Year built:
- 2004
- Baths:
- 2.00
- MLS#:
- G5077598
- Subdivision:
- Stonecrest
ADDITIONAL INFORMATION
POND VIEW! OUTSTANDING OPPORTUNITY FOR THE BUYER'S THAT WANT IT ALL... LOCATION, LOCATION, LOCATION. THIS HOME HAS A FULL POND VIEW, HIGH CEILINGS W/CROWN MOLDING, AND GARAGE PARKING THAT ACCOMODATES 2 CARS PLUS A GOLF CART, ON A 0.23 ACRE LOT. UPDATES TO THIS HOME INCLUDE: NEW ROOF 2022, NEW HVAC 2023, NEW HOT WATER HEATER 2021, NEW KITCHEN DISPOSAL 2023, KITCHEN AND LAUNDRY APPLIANCES 2019, ROLLOUTS IN KITCHEN CABINETS, WINDOWS REPLACED W/ TRANSFERRABLE LIFETIME WARRANTY, OTHER FEATURES INCLUDE: INSTANT HOTWATER FAUCET IN THE KITCHEN, SPACE SAVING MURPHY BED UNIT IN BEDROOM 2, ENGINEERED HARDWOOD FLOORS, AND A SMART IRRIGATION TIMER IN THE GARAGE, AS WELL AS SUSPENDED STORAGE RACKS IN GARAGE. FURNISHING/ GOLF CART OPTIONS SOLD SEPARATELY. Today could be the BEST DAY OF THE REST OF YOUR LIFE! If you’re shopping for a HOME IN A PRIVATE, GATED, GOLF COMMUNITY you just found your new lifestyle home in Stonecrest! Stonecrest is a DEED RESTRICTED, ACTIVE, 55+ GOLF COMMUNITY IN NORTH CENTRAL FLORIDA WITH GOLF CART ACCESS TO SHOPPING, and MORE. There are 4 community POOLS, ONE INDOOR SALT WATER, A SPA, FITNESS CENTER, OVER 90 CLUBS to be affiliated with, A CLUBHOUSE with a POPULAR, CASUAL DINING RESTAURANT, 18 HOLES OF CHAMPIONSHIP GOLF, LIGHTED PICKLEBALL CTS., SOFTBALL AND MORE, HOA fee just $145 per month. CALL TODAY!
- Type:
- Single Family
- Sq.Ft.:
- 1,783
- Status:
- Active
- Beds:
- 3
- Lot size:
- 0.17 Acres
- Year built:
- 2004
- Baths:
- 2.00
- MLS#:
- OM671091
- Subdivision:
- Enclave/stonecrest Un 04
ADDITIONAL INFORMATION
JUST REDUCED!!!! $30,000 PRICE REDUCTION !!! Beautifully updated 3 bedroom home overlooking the 15th hole of the golf course in the Enclave neighborhood of Stonecrest community, across from The Villages. This home has A large 2-car garage plus golf cart and many beautiful upgrades, including 10-12 foot ceilings, crown molding, plantation shutters, insulated window shades, including lanai shades, designer gray washed, plank wood-look ceramic tile flooring in living areas, The large kitchen features blk granite countertops, upgraded 42" wht cabinets, over and under cabinet lighting, and stainless appliances, including new range with a double oven! Cut glass front door opens to an open plan living room, eat in kitchen and separate dining room. Living room boasts a lovely built-in TV and electric fireplace which is open to and visible from the eat-in country kitchen area. 2 guest bedrooms are separated from master suite on the opposite side of the house. The oversized master suite features an impressive and completely remodeled ensuite bathroom, with two separate vanities, large spa tub and seamless solid surface walk-in shower and vanity/sink tops. All 3 bedrooms have brand new neutral carpet. Paint colors are soft and neutral pale greys. Inside laundry room with cabinets. Lanai has a Florida glass screened top to let in light and keep out rain, stamped and painted floor, cabinet wired for TV. Low maintenance landscaping and lawn, stamped painted driveway. Some furniture is negotiable. HVAC replaced 2014. This is truly one of the exceptional homes in the community. High-end renovations!!! STONECREST is an active 55+ community with all the amenities, golf course, 4 pools, softball, tennis, fitness center, state of the art Community Center, many clubs and activities, great restaurant and bar.
- Type:
- Single Family
- Sq.Ft.:
- 2,570
- Status:
- Active
- Beds:
- 3
- Lot size:
- 0.24 Acres
- Year built:
- 2002
- Baths:
- 3.00
- MLS#:
- OM671427
- Subdivision:
- Spruce Creek Gc
ADDITIONAL INFORMATION
REDUCED BY $20,000!!! PRISTINE 3 Bedroom 2.5 Bath WILLIAMSBURG model located in TORREY PINES in Del Webb Spruce Creek Golf & Country Club. This home has been a SNOWBIRD home for the last 18 years and comes TURNKEY! VERY GENTLY used, yet updated nicely! This home is CBS constructed. There are Formal Living and Dining Rooms, a large Laundry Room, a beautiful Kitchen, an Eat-in Nook, a Family Room, 3 great Bedrooms, 1 Guest Bathroom and 1 Powder Room. There is also plenty of room in the backyard for a POOL and/or BIRDCAGE! There are wood floors throughout the home, with ceramic tile in the Kitchen, Baths and Laundry Room. There is also wood floors in Bedroom #3 and carpet in the Primary Bedroom and Bedroom #2. All baseboards are 5". The Family Room has a fabulous built-in GAS FIREPLACE with windows overlooking the backyard. The Kitchen has beautiful GRANITE countertops, 42" cabinets, backsplash, an island and cabinet pull-outs. There is also a SOLAR TUBE in the kitchen that only adds to the light and airiness in the home. The Kitchen pantry is a double-door closet with loads of room! The Primary Bedroom has a DOUBLE tray ceiling, His and Her closets, split vanities in the en suite, a soaking tub, a separate shower and a private water closet. The Guest Bedrooms are on the opposite side of the home. There is privacy and a peaceful feeling out on the 24 foot x 30 foot Screened Lanai with Patio Pavers. This area is large enough to entertain BIG gatherings and has natural gas run to the Weber Grill! The OVERSIZED garage has an area that measures 8 X 14 for golf cart parking. Sellers replaced the ROOF in late 2023, the HVAC Units in 2019, the Exterior was Painted in 2018, the Whole House Air Duct System was Cleaned in 2023 and a TANKLESS Water Heater has been installed. This property has a SHARED IRRIGATION WELL (a monthly savings of $60 to $70/month). There is also a Termite Bond on the property. Seller is offering a 1 Yr Home Warranty with an acceptable offer. Bedroom Closet Type: Walk-in Closet (Primary Bedroom).
- Type:
- Single Family
- Sq.Ft.:
- 1,650
- Status:
- Active
- Beds:
- 2
- Lot size:
- 0.22 Acres
- Year built:
- 2001
- Baths:
- 2.00
- MLS#:
- OM671402
- Subdivision:
- Spruce Creek Gc
ADDITIONAL INFORMATION
Wonderful 2/2 Plus Den MADEIRA Model in the neighborhood of TAMARRON. Open Concept and Tall Ceilings Throughout! Spacious Bright Kitchen w/ Corian Countertops is Open to Dining & Living Areas, Stainless appliances including a Natural Gas Range, Dining Area w/Bay Window and Storage Bench Seating, Great Room wired for Surround Sound, Den/Office, Expansive 10x34 Lanai with All New Porcelain plank tile flooring & 6" baseboards throughout, Large Master Bedroom, Bay Windows in Master, Spacious Guestroom. 20x26 Extended Garage w/ Lots of Storage and Utility Sink. 10x17 Brick Patio w/ Walkway to Side Entry Utility Garage Door. Professional Landscaping, Privacy Hedging, and Pride of Ownership show in this FINE HOME. ROOF 2021. HVAC 2015. WATER HEATER 2015. NEW SS FRIG, 2022. FURNITURE, FURNISHINGS, HOUSEWARES, POTS, PANS ETC. WILL BE AVAILABLE OUTSIDE OF THE CONTRACT AT A FAIR PRICE MAKING THIS A NEARLY A TURNKEY OPPORTUNITY. AWARD-WINNING Del Webb Spruce Creek Golf & Country Club is a GATED, 3,250 home, +55 Community with over 70 clubs, 3 pools, 3 spas, a Clubhouse, a Fitness Center, Bocce Ball, Shuffleboard, 12 Pickleball Courts, 7 Tennis Courts, Sand Volleyball, Water Volleyball, Lake Vista Gazebo, Pavilions, Walking Paths and so much more! Come see this beautiful community with a GORGEOUS Tree Canopy on the Boulevard and its Restaurant, Liberty Grille. Come, enjoy the four (4) 9-hole Golf Courses today and begin living your BEST LIFE! THIS EXCEPTIONAL HOME IS PRICE TO SELL!
- Type:
- Single Family
- Sq.Ft.:
- 2,387
- Status:
- Active
- Beds:
- 3
- Lot size:
- 0.19 Acres
- Year built:
- 1998
- Baths:
- 2.00
- MLS#:
- OM671272
- Subdivision:
- Spruce Creek Gc
ADDITIONAL INFORMATION
This custom-built home is located in Del Webb's Spruce Creek Golf & Country Club in Summerfield, Florida. The home was a custom build and has outstanding features that include 3 bedrooms AND a Den/Study, a separate Family Room and a split Bedroom plan. The Gourmet Kitchen has custom cabinetry, stainless appliances (oven is an air fryer, convection oven and regular oven [New 2023]), granite countertops and backsplash and more. The Dinette (eat-in kitchen area) also has custom cabinets with a coffee bar, lighting and plenty of storage. The laundry is located in the kitchen area. The Living/Dining Rooms have vaulted ceilings, plenty of can lighting and perfect for large parties. The Den/Study has glass French doors with a window at the front of the home. A HUGE Primary Bedroom has its own hot water heater along with a custom designed en-suite that is huge and it has a Roman shower with separate bathtub. There is crown molding in every room. The TVs mounted on the walls will convey with the property. There is a courtyard patio out front and a brick paver patio off the Family Room. There is also landscape curbing and designer drive & walkway. There are several fruit trees (limes, lemons and orange), plus this home has a PRIVATE well for irrigation purposes (savings of $60-70/month). The HVAC was replaced in 2019 and Roof in 2014. There is 3M Film installed on all windows. This home has an ASSUMABLE VA mortgage with Approval. Come see this home with plenty of entertainment space! Del Webb has 70+ Clubs, Shuffle Board, Bocce Ball, Tennis Courts, Pickleball Courts, Softball Field, Fitness Center, 3 Pools and Hot Tubs as well as a Community Center (The Horizon Center). Come for a visit today! Seller is providing a 1 year home warranty.
- Type:
- Other
- Sq.Ft.:
- 768
- Status:
- Active
- Beds:
- 2
- Lot size:
- 10.25 Acres
- Year built:
- 1977
- Baths:
- 1.00
- MLS#:
- G5077460
- Subdivision:
- N/a
ADDITIONAL INFORMATION
GREAT INVESTMENT PROPERTY! NEW OPPORTUNITY TO BUILD, DEVELOP OR INVEST IN THIS 10.25 WOODED ACRES WITHIN 3 MILES OF THE VILLAGES. THIS BUILD-ABLE LOT IS JUST 3 MINUTES TO SE HWY 42 & HWY 441. IN LESS THAN 3 MILES ARE SHOPPING, DINNING & EMPLOYMENT OPPORTUNITIES SUCH AS THE VILLAGES REGIONAL HOSPITAL, LOWES & WALMART SUPER CENTER JUST TO NAME A FEW. SURROUNDING LAND PARCELS & LAND USE INCLUDE RETAIL CENTERS, FARMS & EQUESTRIANS FACILITIES. ALSO LOW DENSITY RESIDENTIAL. FOR FISHING & WATER SPORTS ENTHUSIASTS LAKE WEIR & CARNEY CONSERVATION AREA SERVE AS A RECREATIONAL DRAW. WITH SO MANY DIVERSE USES VALUE IS DEFINITELY IN THE LAND. All measurements to be verified by Buyer's Agent.
- Type:
- Other
- Sq.Ft.:
- 1,514
- Status:
- Active
- Beds:
- 2
- Lot size:
- 0.17 Acres
- Year built:
- 1994
- Baths:
- 2.00
- MLS#:
- G5077609
- Subdivision:
- Hilltop Estates
ADDITIONAL INFORMATION
Beautiful 2 bedroom 2 bath with enclosed lanai, laundry and computer/craft area doublewide mobile home is perfect for your Florida retirement or Winter home. Home has a spacious split floor plan which included formal living room, den for TV viewing and Lanai with new windows and lots of light leading out into a fenced yard with patio for grilling. Home is updated with new flooring, new windows 2023, new roof in 2024, new HVAC 2014, and new hot and cold water lines run in 2019. Home in excellent condition and well maintained. Work shop under carport which has room for two SUVs and a golf cart. Home is located on a cul-de-sac road. The fences yard is great for privacy and your friendly pet. HOA fee includes private water and sewer, free RV or Boat parking, clubhouse, pool, and much more. Small friendly community near the Villages, shopping and much more.
- Type:
- Single Family
- Sq.Ft.:
- 1,822
- Status:
- Active
- Beds:
- 2
- Lot size:
- 0.23 Acres
- Year built:
- 2003
- Baths:
- 2.00
- MLS#:
- OM671397
- Subdivision:
- Spruce Creek Gc
ADDITIONAL INFORMATION
This 2/2 plus den, with just over 1800 sq ft home is just the right size, and awaiting your personal touch. The Newport is a rare and sought after floor plan with its split bedroom, nice size kitchen and eat in dinette, all on a private lot, with no homes behind. Driveway and sidewalk have a textured/painted treatment, all common and wet areas boast tile flooring. The kitchen has upgraded oak cabinets with newer pulls, while the solar tube in the living room allows for maximum light. The owner's suite has a bow window for added space, while the owner's bath has double sinks and a shower. The kitchen is open to the great room and separate dining area, both the guest bedroom and den are of ample size. Utilize the acrylic window enclosed lania as a bonus space, while enjoying the outdoors in the screened birdcage. To round off this fine home, you will find an inside laundry, the roof was re-shingled in 2022, and the HVAC replaced in 2021. Come see this home today! NEW PRICE AND SELLER IS OFFERING A $4900 FLOORING ALLOWANCE WITH A FULL PRICE OFFER!
- Type:
- Single Family
- Sq.Ft.:
- 1,540
- Status:
- Active
- Beds:
- 3
- Lot size:
- 0.19 Acres
- Year built:
- 1998
- Baths:
- 2.00
- MLS#:
- G5077430
- Subdivision:
- Spruce Creek Gc
ADDITIONAL INFORMATION
A 3-bedroom home under $300,000 in Del Webb's Spruce Creek Golf and Country Club. This Holly model is highlighted for its favorable features, including a split floor plan, vaulted ceilings creating an open living room-dining room combo, and an enclosed lanai with acrylic windows for additional space to enjoy TV or relaxation. The home is described as being in excellent condition and offers convenient amenities like inside laundry and an outside patio. The A/C was newly installed in 2017, and the roof was updated in 2014. Given its appealing features and condition, it's suggested that this property won't last long on the market. Call today! If you have any specific questions or if you're interested in more details about this property, feel free to let me know, and I'll do my best to assist you!
- Type:
- Single Family
- Sq.Ft.:
- 1,494
- Status:
- Active
- Beds:
- 3
- Lot size:
- 0.23 Acres
- Year built:
- 2006
- Baths:
- 2.00
- MLS#:
- G5077086
- Subdivision:
- Stonecrest
ADDITIONAL INFORMATION
Stonecrest 55+ gated golf course community with private roads and all the amenities, including 4 pools. This is the Sycamore model by Armstrong homes. Corner lot with gorgeous landscaping and two impressive Canary Palms, curbing and rock islands. Designer driveway and walk way to front door. NEW ROOF August 2021, NEW LUXURY VINYL FLOORING 2023, NEW CEILING FANS, Lanai roof replaced February 2022, LANAI SCREEN replaced in 2021, and a WATER SOFTNER! Garage has cabinetry on both sides! Upon entry you will LOVE THE 10 FOOT CEILINGS and the OPEN CONCEPT with PLANTATION SHUTTERS. This HOME IS LIGHT AND BRIGHT THROUGHOUT and even more so with the 2 additional solar tubes. The kitchen is PERFECT FOR ENTERTAINING with the GRANITE COUNTER TOPS AND 42" CABINETS. The PRIMARY EN SUITE boasts a dual sink vanity with A SPACIOUS WALK IN CLOSET, large tiled SHOWER AND SOAKING TUB. The extended lanai is 25x10 IS SCREENED WITH A PARTIAL COVERED AREA FOR TV AND DINING. YOU WILL LOVE THE PARK LIKE SETTING AND PRIVACY THAT MAKES THIS HOME SO WARM AND INVITING!
| All listing information is deemed reliable but not guaranteed and should be independently verified through personal inspection by appropriate professionals. Listings displayed on this website may be subject to prior sale or removal from sale; availability of any listing should always be independently verified. Listing information is provided for consumer personal, non-commercial use, solely to identify potential properties for potential purchase; all other use is strictly prohibited and may violate relevant federal and state law. Copyright 2024, My Florida Regional MLS DBA Stellar MLS. |
Summerfield Real Estate
The median home value in Summerfield, FL is $191,700. This is higher than the county median home value of $149,200. The national median home value is $219,700. The average price of homes sold in Summerfield, FL is $191,700. Approximately 68.16% of Summerfield homes are owned, compared to 10.33% rented, while 21.51% are vacant. Summerfield real estate listings include condos, townhomes, and single family homes for sale. Commercial properties are also available. If you see a property you’re interested in, contact a Summerfield real estate agent to arrange a tour today!
Summerfield, Florida 34491 has a population of 25,173. Summerfield 34491 is less family-centric than the surrounding county with 10.02% of the households containing married families with children. The county average for households married with children is 19%.
The median household income in Summerfield, Florida 34491 is $44,806. The median household income for the surrounding county is $41,964 compared to the national median of $57,652. The median age of people living in Summerfield 34491 is 63.2 years.
Summerfield Weather
The average high temperature in July is 93.2 degrees, with an average low temperature in January of 44.8 degrees. The average rainfall is approximately 52.1 inches per year, with 0 inches of snow per year.
