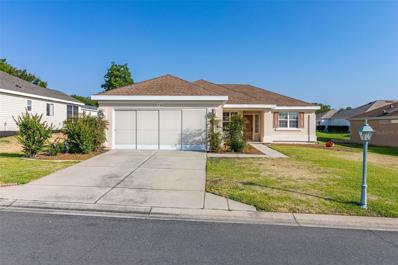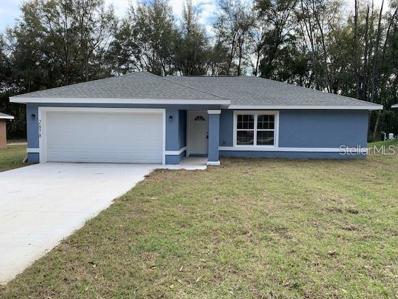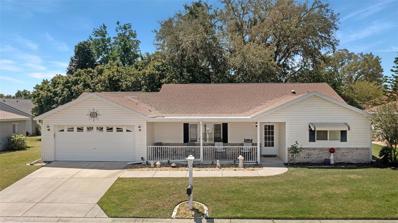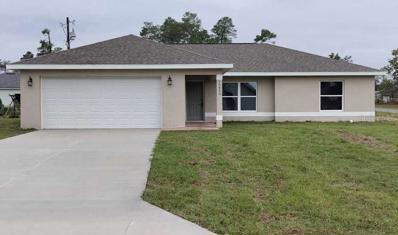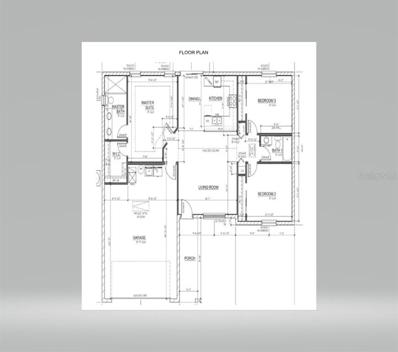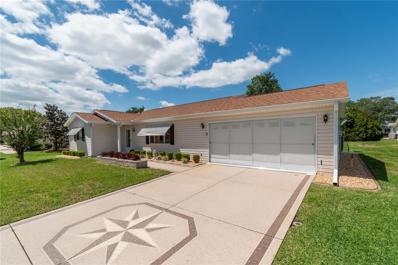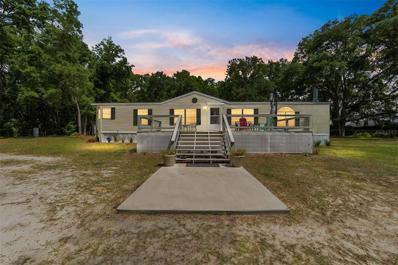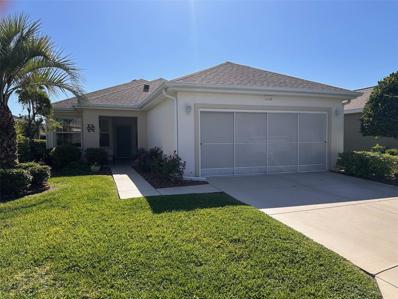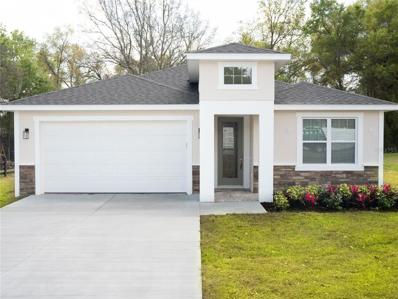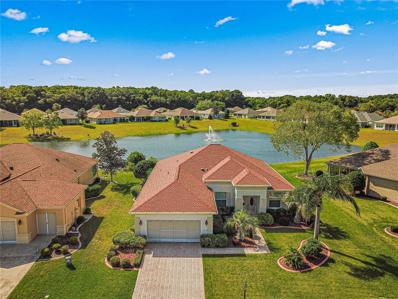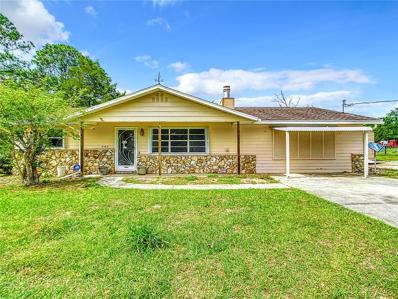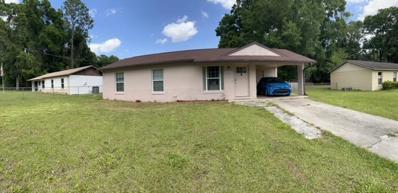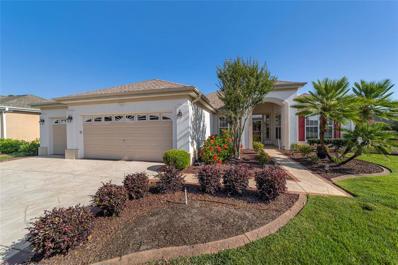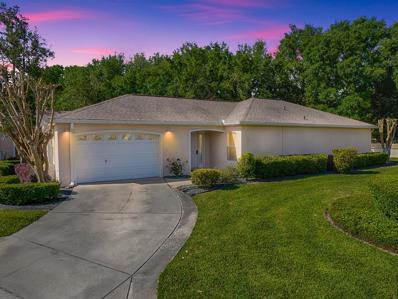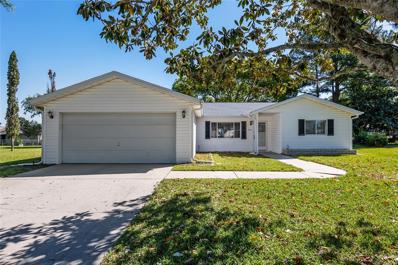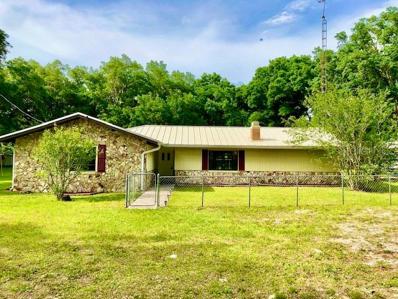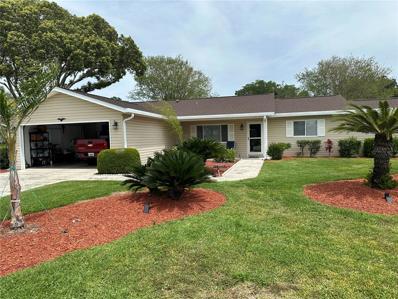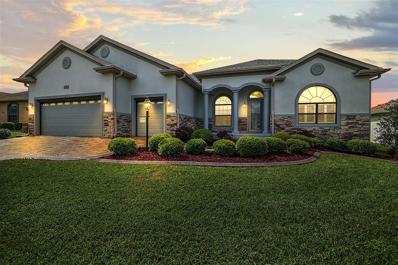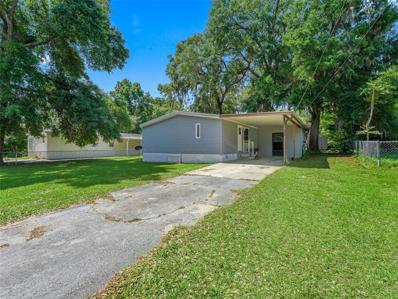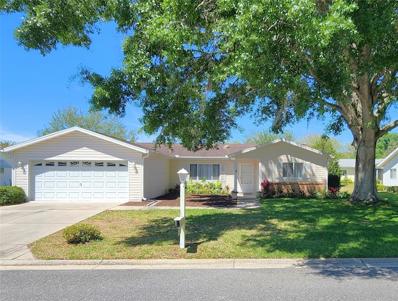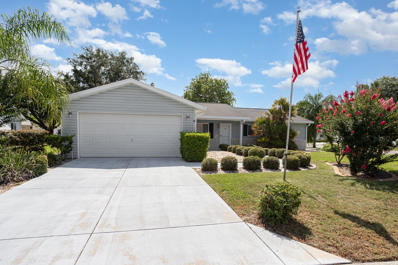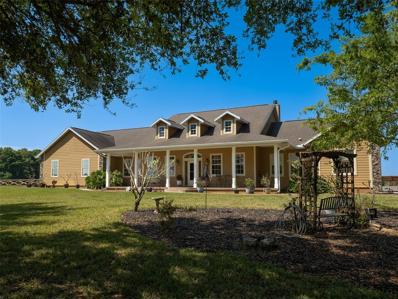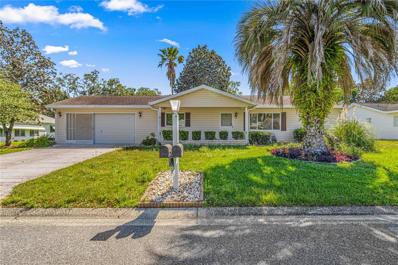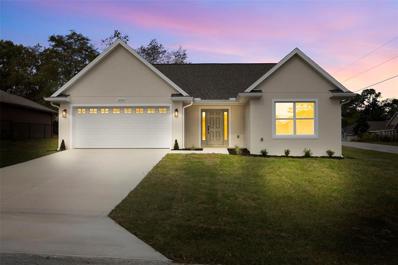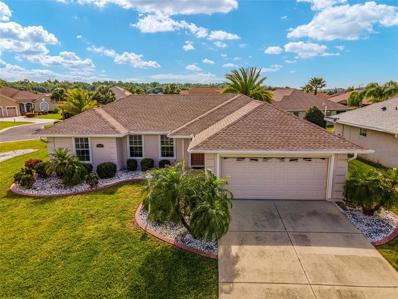Summerfield FL Homes for Sale
- Type:
- Single Family
- Sq.Ft.:
- 1,208
- Status:
- Active
- Beds:
- 2
- Lot size:
- 0.17 Acres
- Year built:
- 2001
- Baths:
- 2.00
- MLS#:
- S5104703
- Subdivision:
- Spruce Crk Golf & Cc St Andrew
ADDITIONAL INFORMATION
Welcome to your dream home in the beautiful Del Webb Spruce Creek Golf & Country Club community in Summerfield, a vibrant 55+ community renowned for its exceptional amenities and serene lifestyle. This beautifully maintained 2-bedroom, 2-bathroom residence offers a perfect blend of comfort and elegance. Enjoy an open-concept living space, perfect for entertaining and relaxing, with ample natural light and elegant finishes Retreat to a luxurious primary bedroom with a walk-in closet and an en-suite bathroom, complete with dual vanities and a walk-in shower. Step outside to a private patio, perfect for alfresco dining and enjoying the beautiful Florida weather. Come take a look at the beauty with a brand new roof, like new water heater and AC and a washer and dryer that are less then 3 years old and never used!! Residents of Del Webb Summerfield enjoy access to a state-of-the-art clubhouse, fitness center, resort-style pools, tennis courts, golf courses, and numerous social activities. Conveniently located near shopping, dining, and medical facilities, with easy access to major highways. Experience the best of living in this delightful home, where every day feels like a vacation. Don’t miss the opportunity to make this your new haven!
- Type:
- Single Family
- Sq.Ft.:
- 1,239
- Status:
- Active
- Beds:
- 3
- Lot size:
- 0.22 Acres
- Year built:
- 2024
- Baths:
- 2.00
- MLS#:
- OM677038
- Subdivision:
- Belleview Hts Ests Un 17
ADDITIONAL INFORMATION
This magnificent new construction boasts 3 bedrooms, 2 bathrooms, and a 2-car garage, making it the perfect home for families or anyone seeking ample space. Its prime location near Villages and Hwy 441 offers easy access to nearby amenities, while the luxurious vinyl plank flooring and white shaker wood cabinets add a touch of sophistication to the interior. With granite countertops, a spacious great room, and an open floor plan, this home is designed for comfortable living and entertaining. Furthermore, the sliders leading to the backyard provide a seamless transition between indoor and outdoor living spaces, making it perfect for enjoying the Florida sunshine.
- Type:
- Single Family
- Sq.Ft.:
- 1,884
- Status:
- Active
- Beds:
- 2
- Lot size:
- 0.14 Acres
- Year built:
- 2003
- Baths:
- 2.00
- MLS#:
- T3520600
- Subdivision:
- Spruce Crk South Xvii
ADDITIONAL INFORMATION
Location, location, location! Immerse yourself in the ultimate Florida retirement experience in this spacious 2-bedroom, 2-bathroom home. As one of the largest and newest units in the community, it boasts tall ceilings that enhance the airy atmosphere, along with a dream kitchen ideal for culinary aficionados. Each room beckons relaxation, including the generous master suite providing a tranquil escape. Storage is plentiful with walk-in closets and an oversized garage doubling as the ultimate retreat. Laundry convenience is ensured with a dedicated room for the washer and dryer. Situated in a prime location within the community, enjoy a plethora of amenities such as a clubhouse, fitness center, tennis and pickleball courts, a heated pool and spa, a dog park, and round-the-clock security. Sports and leisure enthusiasts will appreciate the baseball field, golf course, and RV parking options. Don’t miss out on the opportunity to elevate your retirement experience with resort-style living coupled with an unbeatable location. Explore all that this vibrant community has to offer!
- Type:
- Single Family
- Sq.Ft.:
- 1,334
- Status:
- Active
- Beds:
- 3
- Lot size:
- 0.23 Acres
- Year built:
- 2024
- Baths:
- 2.00
- MLS#:
- OM676931
- Subdivision:
- Belleview Heights Estate
ADDITIONAL INFORMATION
Under Construction. BEAUTIFUL BRAND-NEW 3/2/2 home. Block and Stucco includes 1334 sq.ft. of Living area. An Open concept with High Ceilings creates an inviting atmosphere to entertain and enjoy family get togethers. Split floor plan with Luxury Vinyl flooring throughout. Stainless steel appliance package, ceiling fans, upgraded cabinetry, stone counter tops and vanities. Primary bath has a double sink feature, tiled large walk-in shower, and the guest bath has a tiled tub surround.
- Type:
- Single Family
- Sq.Ft.:
- 1,334
- Status:
- Active
- Beds:
- 3
- Lot size:
- 0.22 Acres
- Year built:
- 2024
- Baths:
- 2.00
- MLS#:
- OM676812
- Subdivision:
- Belleview Heights Estate
ADDITIONAL INFORMATION
Under Construction. New Construction! 3 Bedroom, 2 Bath home on a quiet street. Open floor plan, luxury vinyl plank flooring throughout, solid stone countertops, large master bathroom and many other features! Builder has 20 lots to choose from. He will build the same model on another one of his lots that you choose! Don't miss out on seeing this one! Call agent for details.
- Type:
- Single Family
- Sq.Ft.:
- 1,390
- Status:
- Active
- Beds:
- 2
- Lot size:
- 0.18 Acres
- Year built:
- 1994
- Baths:
- 2.00
- MLS#:
- V4935632
- Subdivision:
- Spruce Crk South 09
ADDITIONAL INFORMATION
Comfort, convenience & leisure in this move-in ready 2-bedroom home. Roof (2022), A/C (2023), water heater (2020), washing machine (2021). Kitchen updates: custom rollout trays in cabinets (2021) & stainless steel appliances: dishwasher (2021), 4-door French door refrigerator (2017), microwave (2017), glass-top stove (2021). Additional upgrades: garage with painted finish flooring & sliding screen door, large back porch w/metal base installed 2023, whole house water softener, exterior LED flood lights, fenced yard. Community offers many amenities: Exercise Room, Tennis Courts, PickleBall, Large Community Kitchen, Billiard Room, Heated Therapy Pool, Oversize Swimming Pool, Shuffleboard Court, Game Room, Horseshoe Pits, Bocci Ball & Ping Pong. Activities: Bingo & Card Games, Arts & Crafts, Entertainment Groups, Spiritual Groups, Consignment Shops & more. Enjoy strolling through the meticulously manicured streets & seize the opportunity to experience the finest of central Florida living.
- Type:
- Other
- Sq.Ft.:
- 2,101
- Status:
- Active
- Beds:
- 3
- Lot size:
- 2.5 Acres
- Year built:
- 2002
- Baths:
- 2.00
- MLS#:
- OM676737
- Subdivision:
- Belleview Ranchettes
ADDITIONAL INFORMATION
Welcome to 8499 SE 135th Street, a truly exquisite property nestled in the charming town of Summerfield, FL. This magnificent 3-bedroom, 2 bathroom manufactured home sits proudly on a sprawling 2.5 acre lot, offering the perfect blend of tranquility and luxury. As you step inside, you are greeted by a warm and inviting family room adorned with a magnificent wood burning fireplace, creating the perfect ambiance for cozy evenings with loved ones. The expansive living room and additional sitting are provide ample space for entertaining guests or simply unwinding after a long day. The open floor plan seamlessly connects the various living areas, allowing for effortless flow and creating an atmosphere of spaciousness. Imagine hosting gatherings and creating lasting memories in this generous and welcoming environment. The kitchen and dining area are a true culinary haven, featuring a stepdown design that adds a touch of elegance. The chef in you will delight in the abundance of counter space and modern appliances, making meal preparation a breeze. Adjacent to the kitchen, you'll find a convenient inside laundry area, ensuring that household chores are completed with ease. This property is not only a home but a haven for those with a green thumb. A greenhouse awaits, providing the perfect space for cultivating your favorite plants and flowers. Additionally, multiple sheds offer endless possibilities for hobbies or storage. Beyond the fenced area, the property extends approximately 1 acre, allowing for even more possibilities and room to roam. The serene surroundings and peaceful dirt road create an idyllic setting, ensuring privacy and a sense of tranquility. Upon arrival, you are greeted by an electric gated entrance, providing both security and a touch of elegance. The luxury vinyl plank flooring throughout adds a touch of sophistication, while the property is thoughtfully wired and ready for a generator, ensuring peace of mind during any unforeseen circumstances. The roof was replaced in 2021 and the septic pumped in 2021. The foundation will be balanced with extra support (13,000 cost by seller) by May 2024. SO FHA and VA financing is welcomed! Don't miss the opportunity to call 8499 SE 135th Street your own. This richly appointed property offers a rare combination of space. comfort, and endless possibilities. Whenever you're seeking a peaceful retreat or a place to create cherished moments with family and friends, this property is truly a gem waiting to be discovered.
- Type:
- Single Family
- Sq.Ft.:
- 1,280
- Status:
- Active
- Beds:
- 2
- Lot size:
- 0.12 Acres
- Year built:
- 2003
- Baths:
- 2.00
- MLS#:
- OM676810
- Subdivision:
- Spruce Creek Gc
ADDITIONAL INFORMATION
POPULAR KINGSTON PATIO HOME 2/2 WITH EXTENDED 20x25 FT GARAGE. READY FOR NEW OWNER, PRESENT OWNERS GOING FOR A LARGER HOME. NO CARPET, WOOD FLOORING, & VINYL EAT IN KITCHEN WITH ALL WHITE CABINETS AND A BAY WINDOW. LARGE GREAT ROOM AND A SCREENED LANAI. ROOF AND AC JUST 10 YEARS OLD. MOVE IN READY, ENJOY ALL THE GREAT LIFESTYLE OPTIONS OF DEL WEBB SPRUCE CREEK CC.
- Type:
- Single Family
- Sq.Ft.:
- 2,057
- Status:
- Active
- Beds:
- 4
- Lot size:
- 0.22 Acres
- Year built:
- 2024
- Baths:
- 3.00
- MLS#:
- OM676800
- Subdivision:
- Belleview Heights Estates Unit 2
ADDITIONAL INFORMATION
Under Construction. Pictures are not actual - for model display only. This brand new, block and stucco home with accented stacked stone in the most desirable location of Belleview Heights will captivate you! Boasting 4 bedrooms, 3 full bathrooms, an attached 2 car garage, and a total living space of 2,057 sq.ft. this home has it all. Enjoy the beautiful beige kitchen cabinets, granite counter tops, and stainless steel appliances, perfect for entertaining family and friends. With its taller than usual ceilings, completely tiled floor, open floor plan and split bedroom layout, plus an extra large walk-in closet in the master bedroom, this home has been thoughtfully constructed with your every need in mind. Conveniently located close to The Villages, restaurants, shopping, grocery stores, theaters and Town Squares, plus full hospital and two walk in medical centers within a 15 minute drive, as well as private medical doctors and specialists. It couldn't be more accessible to Highways 42, 301, 441 and 27, Florida's two major roadways, I-75 and the Florida Turnpike either. And when you feel like exploring a bit, visit the Gulf of Mexico or travel a little over an hour to Orlando or Tampa, or the Atlantic Ocean. A perfect blend of modern conveniences and a fantastic location make this home completely captivating.
- Type:
- Single Family
- Sq.Ft.:
- 2,120
- Status:
- Active
- Beds:
- 3
- Lot size:
- 0.21 Acres
- Year built:
- 2005
- Baths:
- 2.00
- MLS#:
- OM676732
- Subdivision:
- Spruce Creek Gc
ADDITIONAL INFORMATION
One or more photo(s) has been virtually staged. Tranquil and relaxing views await in this well appointed Johnstown model on lake frontage. You will find many thoughtful upgrades, starting with the brick paver driveway and sidewalk, garage screen door, and beautiful landscape. As you enter the grand double entry doors, your eyes are invited to the back of the home by the expansive water views that the open floor plan lends itself too. There is plenty of space, with its 3 bedrooms plus den and 2 bathrooms. You will find no carpet in the main living areas, and wonderful touches such as crown molding throughout, cornice window treatments, and a plentiful size kitchen has been upgraded with granite, breakfast bar, and added light throughout the home with the addition of several solar tubes. The large owner's suite overlooks the lake and the owner's bath has been updated with granite and frameless shower glass. The laundry offers additional storage with the updated, soft close cabinets, while the addition of a ceiling fan, helps keep it cool. The additional guest bedrooms are spacious. One of your favorite spots will be the large, acrylic enclosed lania, which is a great place to enjoy the water views year round. Come see all this home has to offer! HVAC 2018, Re-shingled roof 2013, and newer water heater.
- Type:
- Single Family
- Sq.Ft.:
- 1,782
- Status:
- Active
- Beds:
- 3
- Lot size:
- 1.08 Acres
- Year built:
- 1979
- Baths:
- 2.00
- MLS#:
- OM675119
- Subdivision:
- Virmillion
ADDITIONAL INFORMATION
Agriculture zoning on this spacious 1+ acre, fully fenced property with wire fencing, home has numerous sheds, chain-link cross-fenced with room to roam for the family or pets! Three bedrooms, two baths, laminate and tile flooring throughout, stone fireplace in living room, very large family room with door to the exterior of the home. Tiled Kitchen with breakfast bar, dining area, screened back lanai has great views overlooking the rear pasture to enjoy your cup of coffee in the mornings. Scattered trees throughout the back yard, numerous sheds for hobbies or storage, extra large parking area provides room for parking extra vehicles, RV or boat. Enjoy country living, grow a garden, or just enjoy relaxing in your spacious backyard in Virmillion Estates. Only minutes from shopping, schools, and hospitals in either Belleview, Ocala or The Villages. Approximately 20 minutes to the World Equestrian Center; 45 minutes to the Gulf of Mexico; and 60 minutes to the Orlando or Tampa Airports. Convenient, Affordable, with lots of extra space and great potential!
- Type:
- Single Family
- Sq.Ft.:
- 1,014
- Status:
- Active
- Beds:
- 3
- Lot size:
- 0.25 Acres
- Year built:
- 1981
- Baths:
- 1.00
- MLS#:
- R10977606
- Subdivision:
- Fairfax Hills
ADDITIONAL INFORMATION
Discover this delightful 3 bedroom, 1 bathroom home, nestled in the heart of Summerfield. This property offers a cozy and comfortable living space, perfect for creating lasting memories. With its convenient location, you'll have easy access to a plethora of amenities, making daily life a breeze. Immerse yourself in the vibrant community and enjoy the abundance of nearby parks, shopping centers, and entertainment venues. This property presents an excellent opportunity for those seeking a well-maintained home with great potential.
- Type:
- Single Family
- Sq.Ft.:
- 2,015
- Status:
- Active
- Beds:
- 2
- Lot size:
- 0.23 Acres
- Year built:
- 2000
- Baths:
- 2.00
- MLS#:
- OM676661
- Subdivision:
- Spruce Creek Golf And Country Club
ADDITIONAL INFORMATION
Located in the Sawgrass neighborhood of Spruce Creek Golf and Country Club. This Santa Rosa model home is a 2 bed 2 bath with office/flex room. The office/flex room has a Murphy Bed for additional guests. This home is located in the middle of the community with easy access to all the amenities. The home has been well maintained including the installation of a New Roof in 2020. Home has shared irrigation well. Community offers many fantastic amenities included in your monthly HOA fee 2 outdoor pools, 1 indoor pool, fitness center, pickleball, tennis courts, and top notch golf courses (requires extra fees) just to name a few.
- Type:
- Other
- Sq.Ft.:
- 1,231
- Status:
- Active
- Beds:
- 2
- Lot size:
- 0.22 Acres
- Year built:
- 1997
- Baths:
- 2.00
- MLS#:
- G5080781
- Subdivision:
- Spruce Creek Gc
ADDITIONAL INFORMATION
Welcome to hassle-free living at its finest in Del Webb! All Photos virtually staged! Say goodbye to outdoor maintenance chores as this villa offers you the ultimate in convenience with all lawn care, shrub maintenance, and even water usage for sprinklers, car washing, and outdoor cleaning included in the monthly amenity fees.Step into this inviting villa and discover a well-designed layout featuring 2 bedrooms, 2 baths, and an enclosed lanai under air, with glass windows, providing you with additional living space to enjoy year-round under heat and air. The spacious eat-in kitchen is perfect for casual dining or entertaining guests. Please note that while the photos showcase virtual furniture, this home is completely vacant and ready for your personal touch. Don't wait too long to schedule a viewing, as villas in Del Webb don't stay on the market for very long. Seize this opportunity for carefree living and make plans to see it today! Roof 2014 HVAC 2020.
- Type:
- Single Family
- Sq.Ft.:
- 1,726
- Status:
- Active
- Beds:
- 3
- Lot size:
- 0.23 Acres
- Year built:
- 1990
- Baths:
- 2.00
- MLS#:
- OM676502
- Subdivision:
- Spruce Creek South
ADDITIONAL INFORMATION
MOTIVATED SELLER...PRICED TO SELL!! LOCATED IN HIGHLY DESIRABLE AND FRIENDLY SPRUCE CREEK SOUTH 55+ GOLF COURSE COMMUNITY! This popular DOGWOOD model is a spacious 3 bedroom 2 bath 2 car garage home sitting on almost 1/4 acre. Features include split plan, oversized family room open to the dining room, large primary bedroom with walk in closet, enclosed sun room, sprinkler system. Situated on almost 1/4 acre lot with beautiful Oak trees. This comfortable floor plan is ideal for entertaining with family and friends. NEW ROOF 2022 and NEW AC 2023! Enjoy the ease of going to the near by banks, restaurants, shopping centers and more all golf cart accessible. The community center, pool, tennis courts, softball field, pickleball, exercise classes, library, RV storage, billiards, walking trail, social gatherings and more offers something for everyone. Conveniently located minutes from The Villages, which allows you to enjoy the entertainment and town squares while living a quieter lifestyle. Take advantage of this great opportunity....Your new home awaits!
- Type:
- Single Family
- Sq.Ft.:
- 1,953
- Status:
- Active
- Beds:
- 4
- Lot size:
- 5 Acres
- Year built:
- 1979
- Baths:
- 2.00
- MLS#:
- G5080773
- Subdivision:
- Pedro
ADDITIONAL INFORMATION
Whether it's horses or homesteading, this property is the one for you. Five high and dry usable acres. A concrete block home of nearly 2000 square feet under air. It has either 4 bedrooms or as you can see from the photos, one of those rooms is just begging to be a man cave. A huge laundry area inside the home. Stainless steel appliances and an in-ground pool. This property also features several out buildings which include a couple of sheds for storage and a pool barn. The perimeter of the 5 acres are fenced in on three sides leaving only the street portion of the yard without fencing. There are two chain link fenced in areas at the front and back of the home. One other exterior feature of note due to how unique it is to have two RV hook ups in the yard. This includes the electrical and sewer hook ups which is definitely something you won't find on too many properties. This fabulous property is incredibly located close to The Villages, Ocala and most importantly close to I-75. This property will not last long at this price so don't delay and schedule your showing today.
- Type:
- Single Family
- Sq.Ft.:
- 1,416
- Status:
- Active
- Beds:
- 2
- Lot size:
- 0.25 Acres
- Year built:
- 1990
- Baths:
- 2.00
- MLS#:
- G5080768
- Subdivision:
- Spruce Crk South I
ADDITIONAL INFORMATION
Back on he market through no fault of seller… You don't want to miss this one. One of a kind. This beautiful Chestnut 2 bedroom, 2-bathroom plus a den/office home is one that can not be passed up. The home homeowner was a master carpenter and has completed a lot of inside upgrades that make this home feel so cozy but open and beautiful, welcoming to all that enter. There is lots of room to entertain, inside as well as on the enclosed Lanai. Right out of the dining room, walk through French door that have in-between glass blinds, so no more dusting. Then step into the sunny Lanai and look out at the beautiful landscape and open green space that surrounds the entire area. Lots of green space (especially in the front-No homes) does not describe the openness of the area around this home. This home has a 2-car garage plus a Golf cart garage with a driveway around to the back to enter. You walk into an open living room and see that there is a bar where your guest can sit and also that partially separates the kitchen. There's a small area to put a breakfast table for coffee for two. The Dining room has an upgrade chandelier and room for a nice size dining table. The main bedroom has quite a surprise as it has a bonus room included with it. This room can be used for many things. You could use it for an office, exercise room, craft room or library. Both bedrooms are large enough to accommodate king size beds, (buyer/Agent should measure to ensure exact room sizes). Other features and upgrades, Split floor plan, Crown molding, new light fixtures, new ceiling fans, cased in windows, new HVAC, new water heater, new electrical switches, UV light system in HVAC, new bathroom fixtures all of this and of course as I stated unbelievable views from the front and back of all the green space.
- Type:
- Single Family
- Sq.Ft.:
- 2,093
- Status:
- Active
- Beds:
- 3
- Lot size:
- 0.18 Acres
- Year built:
- 2015
- Baths:
- 3.00
- MLS#:
- G5080662
- Subdivision:
- Stonecrest
ADDITIONAL INFORMATION
Welcome Home! This home is Priced to sell !! Step into this Cedar model home and prepare to be captivated by its custom upgrades and impeccable design. As you approach, the stacked stone accents on the front facade and the meticulously landscaped surroundings set a tone of elegance and curb appeal. Upon entering the home, you notice the 10ft high ceilings, and open concept gives you the feeling of grandeur. To your right, you're greeted by a stunning office space adorned with built-in wooden cabinets, a functional desk area, and an inviting window that fills the room with natural light. The tile flooring adds a touch of sophistication to the space. The French Doors can be closed for privacy. The heart of the home unfolds into an expansive open-concept living room, kitchen, and dining area, perfect for hosting gatherings and entertaining guests. The kitchen features granite countertops, premium Maple, Wellborne cabinets with soft-close doors and drawers, and a generously sized island for culinary creations. Not one, but two Florida rooms offer additional living space to enjoy the outdoors in comfort and style. The first boasts custom blinds, ceramic flooring, and tall doors with built-in screens, while the second provides a waterproof retreat with outdoor screens, tile flooring, and a canvas waterproof top on the Birdcage. Retreat to the spacious primary bedroom with its luxurious en-suite bathroom, complete with dual sinks, a relaxing tub, a glass shower enclosure, and a separate water closet for added privacy. The two additional bedrooms and bathrooms are thoughtfully situated on the opposite side of the home, ensuring tranquility and convenience for guests or family members. The garage accommodates two cars and a golf cart, with motorized screens adding versatility to the space. Inside, you'll find two separate water heaters, each catering to different sides of the home's hot water needs for optimal efficiency. Throughout the home, plantation shutters, custom blinds, and internal blinds on the doors enhance both style and functionality. With its myriad custom features and thoughtful design elements, this Cedar model home is sure to exceed your expectations. Schedule a showing today and experience its beauty firsthand—you won't be disappointed.
- Type:
- Other
- Sq.Ft.:
- 1,040
- Status:
- Active
- Beds:
- 3
- Lot size:
- 0.22 Acres
- Year built:
- 1984
- Baths:
- 2.00
- MLS#:
- G5080641
- Subdivision:
- Orange Blossom Hills Un 16
ADDITIONAL INFORMATION
Ready for immediate move-in. This charming 3B/2B has been a rental for a little over a year and is ready for a new owner! The new roof was installed in November 2023 and the septic was all cleared out and elongated for easier maintenance. The carpet is cleaned, the appliances including the washer and dryer will stay. The fireplace in the living room is wood burning. The kitchen has a lot of move around room and pantry shelves. This is an as-is property with many possibilities. The laundry room does have a climate control for your work shop hobbies! There is also an outside shed for yard supplies. Very close to shopping and on a paved road to Hwy 441. The Villages is just minutes away for your dining and entertainment pleasure.
- Type:
- Single Family
- Sq.Ft.:
- 1,450
- Status:
- Active
- Beds:
- 3
- Lot size:
- 0.18 Acres
- Year built:
- 1994
- Baths:
- 2.00
- MLS#:
- OM676358
- Subdivision:
- Spruce Creek South
ADDITIONAL INFORMATION
SPRUCE CREEK SOUTH 55+ GOLF COURSE COMMUNITY JUST NORTH OF THE VILLAGES w/NO CDD BOND. Serene, Relaxed and Convenient Lifestyle awaits you. UP TO $5,000 BUYER CREDIT at closing. ASK FOR DETAILS! Comes with a ONE YEAR HOME WARRANTY. Move-in Ready! SPACIOUS KITCHEN: Numerous Cabs, Ample Counters, SOLAR TUBE, New/Newer SS Appliances, ROOM FOR AN ISLAND OR SMALL TABLE. Living and Dining Areas combined in an L-shape w/2nd Solar Tube! FLORIDA ROOM: Sliding Glass Windows, Tile Floor, 2 Fandoliers, Built-In AC. LG BACK YARD and OVERSIZED GARAGE 22' Deep X 20' Wide. 3 BED/ 2BTH with SPLIT/OPEN FLOORPLAN. ENGINEERED HARDWOOD and TILE FLOORS. Spacious INSIDE LAUNDRY: washer, dryer, upper cabinets, Utility Sink. CURB APPEAL: Gorgeous Oak Tree in the front yard providing shade, BRICK ACCENTING the front. GUTTERS, DOWNSPOUTS all around. SEE FEATURES LIST AND VIDEO FOR ALL THE DETAILS! Near the Community Center, exercise facilities, saunas, dance and exercise classes, social activities, billiards, library and more! SCS community has a 24hr guarded gate and loads of activities and clubs available: sports clubs, dance clubs, social clubs, air rifle range and more! Golf cart access to Walmart, Lowes, Bealls, Medical Offices, Pharmacies, Restaurants and more! Just minutes to The Villages, Shopping, VA Clinic.
- Type:
- Other
- Sq.Ft.:
- 1,652
- Status:
- Active
- Beds:
- 3
- Lot size:
- 0.18 Acres
- Year built:
- 1992
- Baths:
- 2.00
- MLS#:
- 1010125
ADDITIONAL INFORMATION
Beautiful 3 bedroom 2 bathroom home in Summerfield FL. This home sits on a corner lot, is beautifully landscaped in the front and back yard. The home has been very well taken care of, close to shopping and The villages as well. The A/C has just been replaced with a 3.5 ton Lennox unit both inside and out, as well as a new water heater and garbage disposal. The home also has a fenced in back yard as well as a water softener filtration system! Come and take a look at this charming home before it gets away! Del Webb Spruce Creek is a premier gated adult living community in Summerfield, FL, offering a vibrant lifestyle surrounded by convenience. Golf cart friendly neighborhood where you can drive golf carts to local shops, restaurants, and medical help. The community boasts a clubhouse with a workout room, indoor and outdoor pools, pickleball courts, and a top-notch golf course. Del Webb Spruce Creek is a premier gated adult living community in Summerfield, FL, offering a vibrant lifestyle surrounded by convenience. Just minutes from The Villages, residents enjoy easy access to shopping, dining, healthcare facilities, and entertainment options. The community boasts a clubhouse with a workout room, indoor and outdoor pools, pickleball courts, and a top-notch golf course. For added security, there are guards stationed at both entrances. Additionally, residents can dine at Toppers Tavern, the community's own restaurant, providing a complete and convenient living experience right at home. Experience the beauty of Del Webb Spruce Creek Golf & Country Club from the moment you arrive, greeted by a stunning fountain at the entrance. The community's well-manicured roads and landscaping showcase pride of ownership, creating a welcoming environment. With a variety of activities available, making new friends is effortless.
$1,395,000
15720 SE 47th Avenue Summerfield, FL 34491
- Type:
- Farm
- Sq.Ft.:
- 3,114
- Status:
- Active
- Beds:
- 5
- Lot size:
- 18.8 Acres
- Year built:
- 2000
- Baths:
- 3.00
- MLS#:
- OM675543
ADDITIONAL INFORMATION
This beautifully-maintained 18.8 acre farm is in a quiet rural area, and yet is convenient to everything. Shopping and dining are just minutes away, and the renowned World Equestrian Center can be reached in less than 30 minutes! Beaches, entertainment, parks, riding trails and more are all day trips. Walk in the lovely home to the main living area with high ceilings, and a stunning stone gas fireplace as the centerpiece. The home has been upgraded with new attic insulation, a full house generator, new well and gutters, and security system. The kitchen was upgraded several years ago, and features rich wood cabinetry, stone counters, built in oven, and a cozy breakfast area overlooking the pool, and pastures beyond. There is also a formal dining room, and an office with handsome wood floors. The primary suite has double doors to the pool area, and an upgraded bath with double sink vanity and spacious walk-in closet. The Florida room may just end up being your favorite place to relax, read a book, enjoy cocktail hour, or get in your daily exercise. The huge expanse of windows offers breathtaking panoramic views, and you won't want to miss the amazing sunsets! You'll feel as if you're on permanent vacation at the backyard pool; it features a built-in fire pit, large deck with pavers, and kitchen pavilion. There are two pole barns with enclosed storage, and a large covered storage with RV hookup. All buildings are equipped with electric.
- Type:
- Single Family
- Sq.Ft.:
- 1,144
- Status:
- Active
- Beds:
- 2
- Lot size:
- 0.19 Acres
- Year built:
- 1994
- Baths:
- 2.00
- MLS#:
- O6192512
- Subdivision:
- Spruce Crk South 11
ADDITIONAL INFORMATION
Your Oasis in Spruce Creek South, a Premier 55+ Gated Community Awaits... Welcome to the serene and vibrant community of Spruce Creek South, where resort-style living meets the comforts of home. Nestled at 17509 SE 96th Ct, this charming residence offers the perfect blend of relaxation and recreation for residents aged 55 and over. Step inside your new home to discover a spacious retreat featuring 2 bedrooms, 2 baths, and 1,144 square feet of living space. Built in 1994, this meticulously maintained home boasts some modern updates while still providing room for your own personal touches! Roof is 2010 and AC system 2022. The interior exudes warmth and elegance, with a tasteful combination of luxury vinyl plank flooring and tile throughout. Neutral colors create a welcoming ambiance, while large living and dining areas provide ample space for entertaining guests or simply unwinding after a day of activities. Step outside to your screened-in back lanai, where you can enjoy the mild Florida breeze and lush surroundings in privacy. Plus, with the community being golf cart-friendly, you can easily explore the neighborhood and access the numerous amenities it has to offer. Speaking of amenities, Spruce Creek South leaves no stone unturned when it comes to recreational facilities and social activities. Residents can indulge in a plethora of options, including a ballroom, craft room, meeting room, fully equipped gym with sauna, and a 1,000-gallon heated pool for year-round enjoyment. Sports enthusiasts will love the community's offerings, which include 2 tennis courts, 6 pickleball courts, bocce ball, horseshoes, and shuffleboard. For indoor entertainment, there's a kitchen for events, a billiard room with 4 tables, a card room for poker nights, and a library equipped with a computer. Buyer to verify all property details including HOA and utilities as seller has never lived in the home. With so much to offer, Spruce Creek South is more than just a place to live—it's a lifestyle. Come experience the endless possibilities and vibrant community spirit that await you in this sought-after enclave. Realtor bonus in remarks.
- Type:
- Single Family
- Sq.Ft.:
- 1,521
- Status:
- Active
- Beds:
- 3
- Lot size:
- 0.22 Acres
- Year built:
- 2024
- Baths:
- 2.00
- MLS#:
- OM676204
- Subdivision:
- Orange Blossom Hills Un 02
ADDITIONAL INFORMATION
Have you been looking for the perfect place to call “home?” If so, this brand new home is the place for you! Completed in 2024, situated on a corner lot in a well-established neighborhood. This beautiful home has a large open floor plan with vaulted ceilings, eat-in kitchen with stainless appliances, an indoor laundry room with large pantry. Three generous size bedrooms and two bathrooms. The primary bedroom has a tray ceiling and large walk-in closet. The primary bath has large shower with glass enclosure and shampoo/soap niche, dual vanities with a spacious linen cabinet. There’s also a nook area off the living room that would be perfect for a desk/study area or bar cart for entertaining! Shaker cabinets with quartz countertops in kitchen and bathrooms. Beautiful engineered hardwood flooring throughout the entire home, wide baseboards, ceiling fans in all bedrooms and living area. The builder has used all neutral colors and this home is just waiting for you to make it yours! Less than 1 mile from Publix, Walgreens and restaurants. Very convenient to medical offices, The Villages, I75 and the Florida Turnpike. Schedule your showing today.
- Type:
- Single Family
- Sq.Ft.:
- 1,327
- Status:
- Active
- Beds:
- 3
- Lot size:
- 0.21 Acres
- Year built:
- 2009
- Baths:
- 2.00
- MLS#:
- G5080498
- Subdivision:
- Stonecrest Un I
ADDITIONAL INFORMATION
STUNNING STONECREST TURNKEY HOME ON A HUGE CORNER LOT!!! EVERYTHING IS INCLUDED IN THE SALE AND THE FURNITURE AND FURNISHINGS ARE BRAND NEW & GORGEOUS! So many wonderful things to say about this home, to begin with, NEW Roof, NEW AC, NEW Quartz Counter Tops, NEW Luxury Vinyl Plank Flooring, and there is more!!! As walk into this gorgeous Lilly Model home you will notice the beautifully manicured landscaping throughout the large corner lot. Once inside you will feel like you are in a pristine new home with the elegant Vinyl Plank flooring throughout and a wonderfully open split plan. In the kitchen the countertop has been upgraded to an amazing quartz and the appliances are newer. On the Guest side of the home you will notice that the guest bath has been renovated and there is a brand new walk in shower. The Primary bedroom has a large walk in shower and a large walk in closet. The outdoor living spaces in this house are stunning as well. The lanai is vaulted and very large but you not only have a huge lanai you also have a patio for grilling out and other forms of entertaining. Did I mention how elegant all the furnishings are , well they are just beautiful and perfectly designed to make this an easy home for you to move right in without having to move anything because it is all there. This home is a one a kind, you must see to really get a feel for how amazing it is.
| All listing information is deemed reliable but not guaranteed and should be independently verified through personal inspection by appropriate professionals. Listings displayed on this website may be subject to prior sale or removal from sale; availability of any listing should always be independently verified. Listing information is provided for consumer personal, non-commercial use, solely to identify potential properties for potential purchase; all other use is strictly prohibited and may violate relevant federal and state law. Copyright 2024, My Florida Regional MLS DBA Stellar MLS. |
Andrea Conner, License #BK3437731, Xome Inc., License #1043756, AndreaD.Conner@Xome.com, 844-400-9663, 750 State Highway 121 Bypass, Suite 100, Lewisville, TX 75067

All listings featuring the BMLS logo are provided by BeachesMLS, Inc. This information is not verified for authenticity or accuracy and is not guaranteed. Copyright © 2024 BeachesMLS, Inc.
Andrea Conner, License #BK3437731, Xome Inc., License #1043756, AndreaD.Conner@Xome.com, 844-400-9663, 750 State Highway 121 Bypass, Suite 100, Lewisville, TX 75067

The data relating to real estate for sale on this web site comes in part from the Internet Data Exchange (IDX) Program of the Space Coast Association of REALTORS®, Inc. Real estate listings held by brokerage firms other than the owner of this site are marked with the Space Coast Association of REALTORS®, Inc. logo and detailed information about them includes the name of the listing brokers. Copyright 2024 Space Coast Association of REALTORS®, Inc. All rights reserved.
Summerfield Real Estate
The median home value in Summerfield, FL is $191,700. This is higher than the county median home value of $149,200. The national median home value is $219,700. The average price of homes sold in Summerfield, FL is $191,700. Approximately 68.16% of Summerfield homes are owned, compared to 10.33% rented, while 21.51% are vacant. Summerfield real estate listings include condos, townhomes, and single family homes for sale. Commercial properties are also available. If you see a property you’re interested in, contact a Summerfield real estate agent to arrange a tour today!
Summerfield, Florida 34491 has a population of 25,173. Summerfield 34491 is less family-centric than the surrounding county with 10.02% of the households containing married families with children. The county average for households married with children is 19%.
The median household income in Summerfield, Florida 34491 is $44,806. The median household income for the surrounding county is $41,964 compared to the national median of $57,652. The median age of people living in Summerfield 34491 is 63.2 years.
Summerfield Weather
The average high temperature in July is 93.2 degrees, with an average low temperature in January of 44.8 degrees. The average rainfall is approximately 52.1 inches per year, with 0 inches of snow per year.
