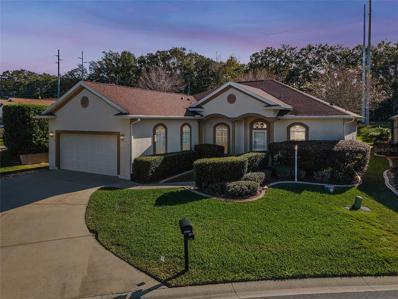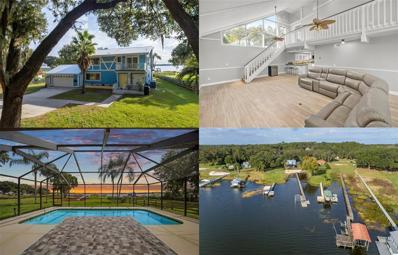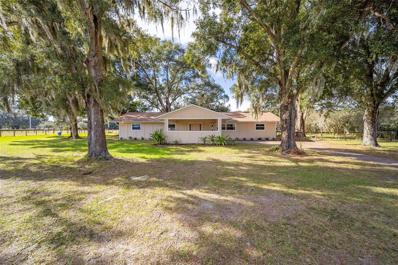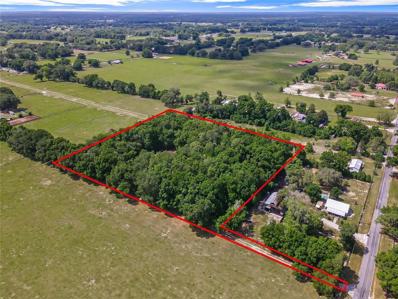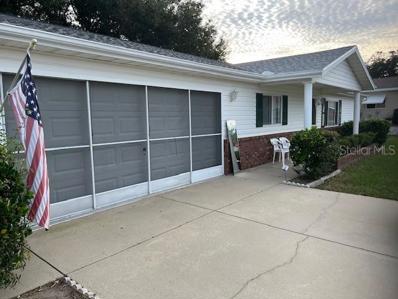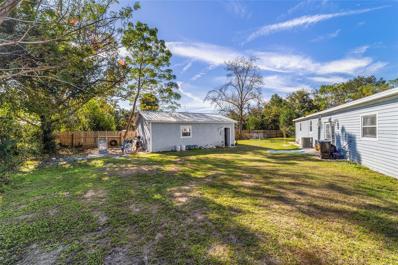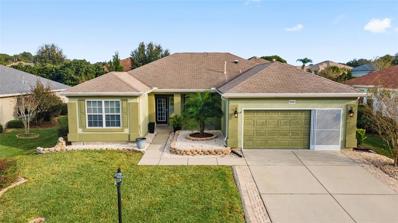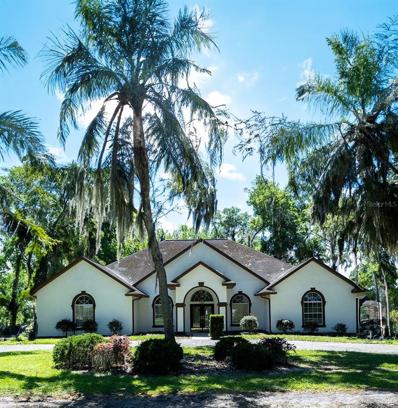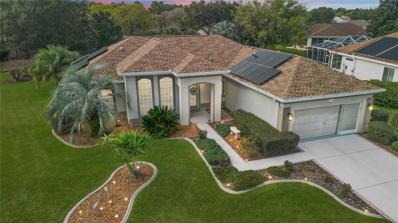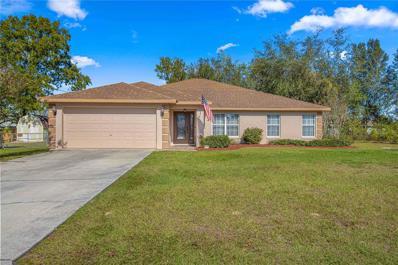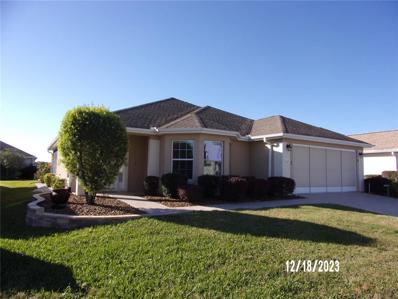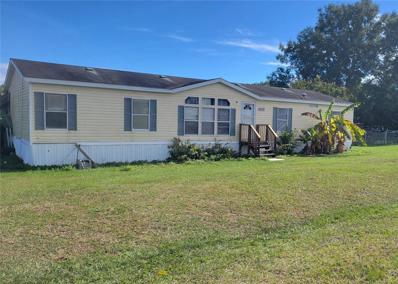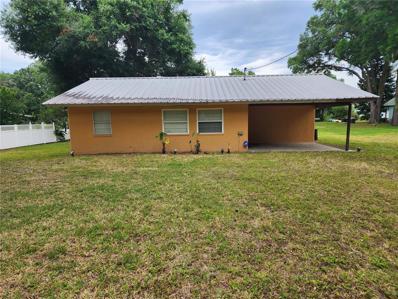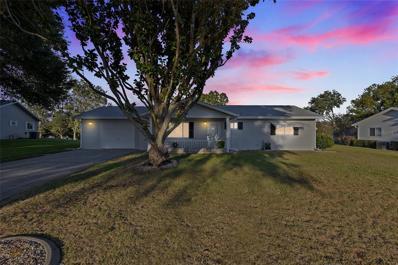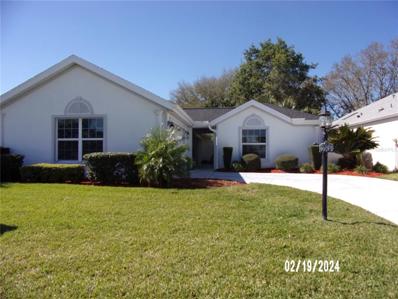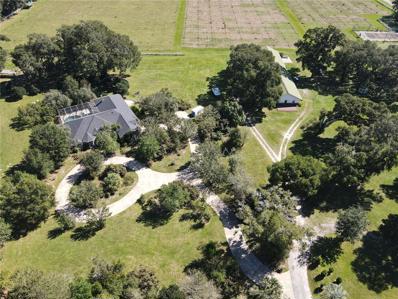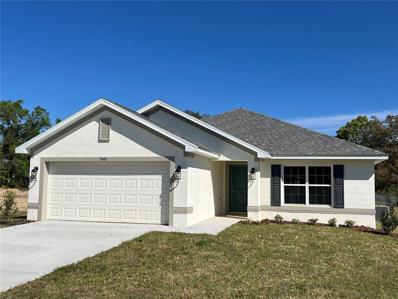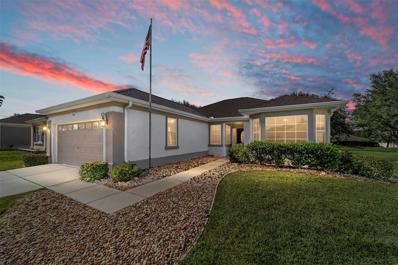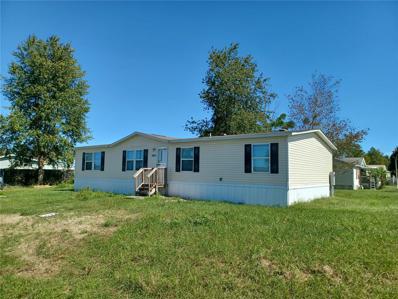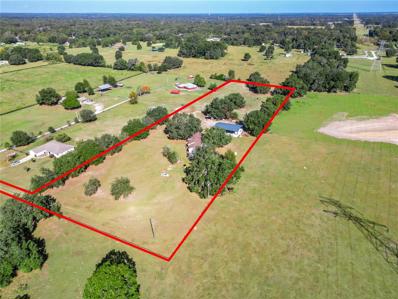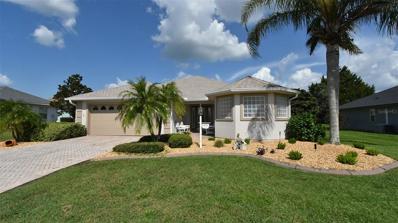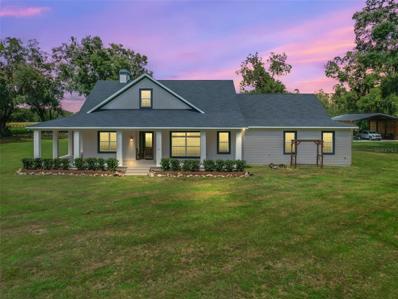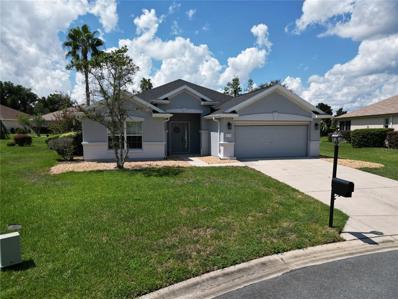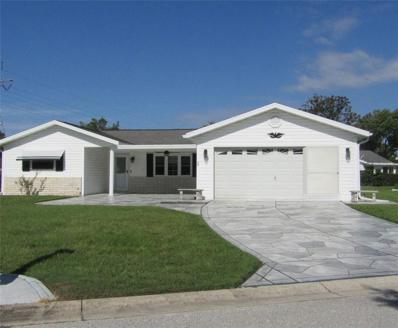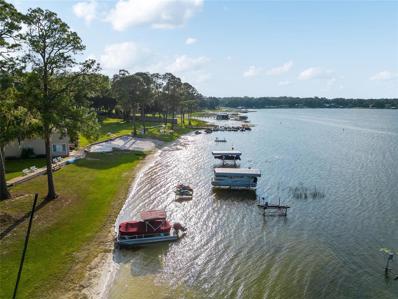Summerfield FL Homes for Sale
- Type:
- Single Family
- Sq.Ft.:
- 1,872
- Status:
- Active
- Beds:
- 3
- Lot size:
- 0.21 Acres
- Year built:
- 2003
- Baths:
- 2.00
- MLS#:
- OM669336
- Subdivision:
- Stonecrest
ADDITIONAL INFORMATION
One or more photo(s) has been virtually staged. Nestled within the Exclusive confines of the 55+, Gated, Golf Community of STONECREST, this residence offers Luxury and Comfort. Boasting a modified Dogwood Floor Plan, the home Features 3 BEDROOMS, FLEX ROOM, 2 BATHS. A new ROOF in 2019 and HVAC installed in 2012! The kitchen, adorned with STAINLESS STEEL Appliances (excluding the refrigerator), showcases a CHARMING BAY Window with a built-in window seat and storage. Under and above cabinet lighting and solar tube. A convenient door leads from the Kitchen to the Screened Lanai, extending to the Master Bedroom. The BONUS room, situated adjacent to the 3rd Bedroom and Kitchen, presents a myriad of possibilities, whether utilized as an office, craft room, or more. Living room, Dining room, Foyer boast CROWN MOLDING, Tray ceiling in Dining room with column add to the aesthetics. POCKET DOORS grace most rooms, enhancing the sense of space throughout the home, complemented by HIGH CEILINGS. The Master ensuite is a retreat in itself, Featuring Dual Vanities, Walk-in Shower, and Two Closets. The large inside Laundry room, complete with a Utility Sink, adds practicality to the living space. Step outside to the Screened Lanai, which extends into a covered Birdcage, offering panoramic views of the PRIVATE BACKYARD. With all the amenities of the STONECREST Community at your fingertips and proximity to THE VILLAGES, this home presents an Exceptional opportunity for a Comfortable Lifestyle. Isn't it time to start living your retirement dream? Call today to schedule your private showing. Bedroom Closet Type: Walk-in Closet (Primary Bedroom).
- Type:
- Single Family
- Sq.Ft.:
- 2,217
- Status:
- Active
- Beds:
- 3
- Lot size:
- 0.88 Acres
- Year built:
- 1987
- Baths:
- 3.00
- MLS#:
- OM669365
- Subdivision:
- Southwood Shores
ADDITIONAL INFORMATION
Get ready for spring and summer time with your own private oasis right in your backyard! Introducing a captivating lakefront oasis nestled on the shores of Lake Weir, this exquisite property offers the ultimate in luxury living. As you approach this stunning home, you'll be greeted by the picturesque views of the lake, creating an immediate sense of tranquility and serenity. Step inside to discover a meticulously maintained residence with modern amenities and timeless charm. The heart of this home is a spacious living area, adorned with large windows that flood the space with natural light and provide uninterrupted views. One of the standout features of this property is the private pool, where you can take a refreshing dip while soaking in the breathtaking scenery that surrounds you. This outdoor oasis is perfect for both relaxation and entertaining, offering a serene escape from the hustle and bustle of daily life. For those seeking peace of mind, the whole house generator ensures that you'll never be without power, no matter the weather. Additionally, the newer roof, tankless water heater, newer AC unit and brand new flooring provide both efficiency and peace of mind, allowing you to enjoy the home's comforts worry-free. Don't forget a whole home generator with a 500 gallon buried propane tank. This lakefront gem is not just a home; it's a lifestyle. Whether you're sipping your morning coffee on the patio, taking a leisurely boat ride on the lake, or simply basking in the beauty of your surroundings, this property offers a unique opportunity to live the lakefront dream.
- Type:
- Farm
- Sq.Ft.:
- 2,672
- Status:
- Active
- Beds:
- 4
- Lot size:
- 9.39 Acres
- Year built:
- 1979
- Baths:
- 3.00
- MLS#:
- OM668305
ADDITIONAL INFORMATION
The Mini Farm You Have Been Waiting for with a Prime Location and almost 10 acres. Don’t miss out on this property with several uses . Home with 2672 sq ft with two out buldings . The main house has 4 bedrooms and two baths with double pane windows. Large eat in kitchen and bonus room overlooking the beautiful pastures. NEW Roof 2023 .AC 2018 . The property includes Out buildings consisting of office, kitchen, bathroom and bedroom, concrete block stucco with 768 sq ft and another 900 sq ft of storage with several uses for this space, possible income producing. 5 stall barn with water and interior and exterior lighting There are 3 large fenced and watered pastures as well as a round pen plus 3 septics and 2 wells. Plenty of room on this beautiful property to build a guest house as well! Main house is equipped with a whole house generator, tank holds 400 Gallons of propane. This property is zoned agriculture. This means you have the freedom to have horses, goats, chickens, cows on your property . This farm is centrally located between the Villages and Ocala, making it a prime location! Perfect for your equine companions. Minutes away from the Florida Horse Park and World Equestrian Center and Marjorie Harris Carr Cross Greenway & trails. Property is completely fenced. Perfect location to live amongst horse enthusiasts!! Don't miss this extraordinary opportunity to own a slice of paradise where nature thrives, horse adventure awaits, and cherished memories are made. Act now and seize your chance to make this exceptional property your own!
- Type:
- Other
- Sq.Ft.:
- 1,296
- Status:
- Active
- Beds:
- 2
- Lot size:
- 3.92 Acres
- Year built:
- 1997
- Baths:
- 2.00
- MLS#:
- GC517896
- Subdivision:
- N/a
ADDITIONAL INFORMATION
If you’re looking for a piece of paradise, look no further! Almost 4 acres of privacy and tranquility, yet centrally located. This well maintained mobile home has 2 bedrooms and 2 bonus rooms that were also used as bedrooms. Home also features new roof in 2022, stainless steel appliances and gas stove, laminate and tile flooring, updated bathrooms and a large screened-in front porch perfect to relax and to enjoy the outdoors. This property includes two sheds, a tree house and an access dirt driveway to the property from SE 19th Court.
- Type:
- Single Family
- Sq.Ft.:
- 1,144
- Status:
- Active
- Beds:
- 2
- Lot size:
- 0.23 Acres
- Year built:
- 1993
- Baths:
- 2.00
- MLS#:
- OM668867
- Subdivision:
- Spruce Creek South 08
ADDITIONAL INFORMATION
PRICE IMPROVEMENT Location, location, location. This beautiful Fir model is only three doors from the activities center. Enjoy all of the amenities,pool, fitness center, racquetball,restaurant, tennis courts and golf course. This two bedroom,two bath,split plan home has an enlarged Florida room,and a covered lanai with pavers , perfect for grilling. New carpet and new roof in 2023 as well as newer ac. As you look out the back door, there are two majestic oak trees which provide shade and add beauty to the ambiance of this well maintained property. Please do not pass on the opportunity to tour this home in beautiful Spruce Creek South, a 55 plus, gated, golf course community.
- Type:
- Other
- Sq.Ft.:
- 1,456
- Status:
- Active
- Beds:
- 3
- Lot size:
- 0.45 Acres
- Year built:
- 1973
- Baths:
- 2.00
- MLS#:
- OM668817
- Subdivision:
- Belleview Heights Estate
ADDITIONAL INFORMATION
Nestled between Ocala and The Villages, this remodeled home which has recently had a PRICE ADJUSTMENT, is situated on nearly a half acre quiet corner lot. Roof from 2021 and new A/C, enjoy the Florida weather under your covered front porch which extends the entire length of the home. Beautifully redone with luxury plank tile flooring, living and dining room combo. You'll be excited to create some delicious meals in this chef's kitchen featuring newer stainless appliances, tiled backsplash, granite counters and custom cabinetry. Step down into the separate family room lined with shiplap. Primary oversized bedroom suite with a modern updated bath featuring a step in shower, subway tiled walls, updated vanity. From the inside laundry room, step through the French doors to your private fenced backyard. Dreaming of a MAN CAVE or SHE SHED, the 600 sq ft outbuilding/workshop with electricity and water would be perfect. This private residence has offers lots of character, waiting for you and your family to enjoy the Florida lifestyle.
- Type:
- Single Family
- Sq.Ft.:
- 1,407
- Status:
- Active
- Beds:
- 2
- Lot size:
- 0.17 Acres
- Year built:
- 2001
- Baths:
- 2.00
- MLS#:
- OM668624
- Subdivision:
- Spruce Creek Gc
ADDITIONAL INFORMATION
MOTIVATED SELLER! Updated San Mateo, 2 bedroom 2 bathroom with an enclosed lanai under heat and air (for a total square footage of 1557) is currently available in Tamarron, Del Webb Spruce Creek Golf & Country Club. This home has a GREAT sized backyard, LARGE enough for a pool and/or birdcage! The home has updated bathrooms, a built-in master closet system and new cabinets & appliances in the kitchen. The exterior of the home has been painted within the last few years. There is a covered front porch as well as a back patio for your grilling efforts. The Roof is original and the HVAC was replaced in 2014. However, the lender will allow for a purchase and new roof at the same time! This Del Webb Community is conveniently located just North of The Villages with all of its entertainment, shopping and restaurants, and only a short 12 miles south of the City of Ocala, Florida, Horse Capital of the World. Seller is offering a 1 year Broward Factory Service Warranty. +++Brick wallpaper has been removed.+++ Come see this home soon! (At least one (1) photo has been Virtually Staged.)
- Type:
- Single Family
- Sq.Ft.:
- 3,131
- Status:
- Active
- Beds:
- 4
- Lot size:
- 10 Acres
- Year built:
- 1998
- Baths:
- 3.00
- MLS#:
- S5095305
- Subdivision:
- Silverleaf Hills
ADDITIONAL INFORMATION
Price Reduction, Don't miss this opportunity! Amazing 10-Acre property! Close to dining and shoppings in The Villages, in the Beautiful Silverleaf Hills equestrian community. Enjoy the beautiful and relaxing views this home with fireplace has to offer. The property has horse water fountains, private community sewer, and private new water well.. Very well maintained property. It can be the house of your dreams, or a source of income. . Call today to tour this incredible house!
- Type:
- Single Family
- Sq.Ft.:
- 1,972
- Status:
- Active
- Beds:
- 3
- Lot size:
- 0.39 Acres
- Year built:
- 2002
- Baths:
- 2.00
- MLS#:
- G5075722
- Subdivision:
- Spruce Creek Gc
ADDITIONAL INFORMATION
Beautiful pool home across from the Fitness Center. Pool installed 2018; salt chlorination system, New gas pool heater December 2023, depth (3' - 6') with enclosed birdcage. Water heater April 2024. Shingles Sept. 2021. HVAC 2012. Concrete block and stucco gorgeous three bedroom Sanibel. Open, split floor plan. Inside laundry room. Kitchen features granite counters and backsplash, newer onyx stainless steel appliances and breakfast nook with oversized windows and built-in china cabinetry. Living/dining room combo with slider to lanai. Master bedroom has laminate flooring & bay window. Master bathroom has high-low vanities, separate tub and shower (frosted enclosure w/pivotal door), skylight and has separate commode room and linen storage. Third bedroom has queen sized Murphy bed system with closets and storage. This home has designer wall color and ceiling fans. Extended garage (21' by 26') with sliding privacy screens, epoxy floor, pull-down stairs & storage, cabinetry storage, refrigerator conveys and keyless entry. Generator 2016. Whole house solar powered with electric bills being $40.00 per month.
- Type:
- Single Family
- Sq.Ft.:
- 2,190
- Status:
- Active
- Beds:
- 3
- Lot size:
- 0.22 Acres
- Year built:
- 2003
- Baths:
- 3.00
- MLS#:
- OM668160
- Subdivision:
- Orange Blossom Hills 13
ADDITIONAL INFORMATION
**Back on the market with new HWH and NEW ROOF scheduled!*** Impeccably maintained 3 bedroom 3 bathroom home with pool. If you're looking for a move-in ready home with multi-generational accommodations, or even just the extra space, this is the home you've been searching for. 3 bedrooms include two primary suites with ensuite bathrooms. A sitting room attached to the second primary bedroom could easily be converted into a fourth bedroom to suit your needs. Enjoy cool fall nights on your enclosed lanai and hot summer days on your pool deck in your fully fenced backyard with a 10x10 shed. Newly painted inside and out, new carpet, ceramic wood look tile, tile bathrooms, indoor laundry, and the perfect functionality this property is sure to be a great fit. Newer stainless steel appliances in the kitchen with plenty of pantry space. Sellers are offering a home warranty with a full-price offer. Conveniently located near The Villages and a quick drive to Belleview and Ocala.
- Type:
- Single Family
- Sq.Ft.:
- 1,490
- Status:
- Active
- Beds:
- 2
- Lot size:
- 0.14 Acres
- Year built:
- 2005
- Baths:
- 2.00
- MLS#:
- OM667958
- Subdivision:
- Spruce Creek Gc
ADDITIONAL INFORMATION
POPULAR CHALLEDON MODEL WELL TAKEN CARE OF, LIGHT & BRIGHT / AS YOU PULL UP YOU CAN SEE THE CURB APPEAL- BEAUTIFUL STONE WALL FRAMING THE FRONT YARD LANDSCAPING AND BACKYARD ISLANDS,THIS 2 GOOD SIZE BEDROOMS WITH A EAT N KITCHEN AND A DINING AREA ALL OPEN TO THE LIVING ROOM -THREE SKYLIGHTS ONE IN MAIN BATH RM-GUEST BATH AND LIVING RM. THIS IS EVERY THING YOU NEED TO ENJOY LIFE STYLE IN THIS WONDERFUL FRIENDLY ACTIVE COMMUNITY OF DEL WEBB. THERE IS A PRIVATE WELL FOR YOUR IRRIAGTION ONLY TO SAVE ON YOUR WATER BILLS. LARGE ENCLOSED LANAI 14 X 16 - EPOXY PAINTED GARAGE FLOOR- NON SLIP WALKWAY & DRIVEWAY - PULLOUTS IN KITCHEN CABINETS. ROOF IS 10 YEARS - A/C IS 4 YEARS OLD- HOME HAS BEEN REPIPED FOR PRECAUTION.
- Type:
- Other
- Sq.Ft.:
- 1,620
- Status:
- Active
- Beds:
- 4
- Lot size:
- 0.34 Acres
- Year built:
- 2008
- Baths:
- 2.00
- MLS#:
- OM667941
- Subdivision:
- Belleview Hills Estate
ADDITIONAL INFORMATION
SELLER WILL CONTRIBUTE TO CLOSING COSTS OR INTEREST RATE BUY DOWN ON ACCEPTABLE OFFERS!! Move in ready 4/2 on a third of an acre that's chain link fenced!! This home is ready for a family who needs space or room to grow. A true split plan, there are 3 spare bedrooms and a full bath on one side, and the primary bedroom and full bath on the other. The home has an open floor plan with 2 living spaces, a large kitchen with eat in dining area, and there is no carpet anywhere! The laundry room is inside, and the A/C is only 5 years old. Can't beat the location as the home sits between Belleview and the Villages, with access to all the shopping, restaurants and entertainment you could want.....don't miss this one!!
- Type:
- Single Family
- Sq.Ft.:
- 1,104
- Status:
- Active
- Beds:
- 2
- Lot size:
- 0.36 Acres
- Year built:
- 1943
- Baths:
- 1.00
- MLS#:
- OM667966
ADDITIONAL INFORMATION
2/1 house cleared lot on a beautiful tree-lined public road. Convenient canal access to LAKE WEIR. This house will be a delight for the talented person who enjoys remodeling with a personal touch. Wood flooring in the living room and guest bedroom with concrete flooring in the remainder. One bath with shower. Newer kitchen cabinets with breakfast bar. Inside laundry. Front entrance porch. Back porch with sand floor. Detached storage room/workshop with electricity. The house requires some updating, but has the potential for comfortable lake life living. Enjoy water sports, fishing and beautiful scenery. Large outdoor area for family and friends cookouts and "gatherings". A great place to relax and enjoy the famous Florida Sunshine. Near Belleview, The Villages, Ocklawaha. Vicinity of Lake Weir Middle School. Great location. Nice lot (.36 ac). SOLD "AS IS"
- Type:
- Single Family
- Sq.Ft.:
- 1,144
- Status:
- Active
- Beds:
- 2
- Lot size:
- 0.23 Acres
- Year built:
- 1990
- Baths:
- 2.00
- MLS#:
- OM667711
- Subdivision:
- Spruce Creek South
ADDITIONAL INFORMATION
Welcome to Your New Home in Spruce Creek South’s Serene 55+ Community Nestled within the picturesque, gated 55+ community of Spruce Creek South, this delightful property is a testament to comfortable and convenient living. Offering the perfect blend of relaxation and recreation, this home is a haven for those looking to enjoy their golden years in style. Exterior and Curb Appeal: As you approach the property, you’re immediately greeted by the charming exterior. The front yard is adorned with a magnificent magnolia tree and mature landscaping, providing a warm and welcoming atmosphere. The gated community offers security and peace of mind, while a lovely expansive yard offers an element of privacy and ample room to enjoy the beautiful Florida weather. Interior Highlights: Step inside to discover a well-maintained interior. The entire house received a NEW ROOF in 2020! Freshly painted walls create a bright and inviting ambiance, ready for you to move in and make it your own. The Redwood model, with its thoughtfully designed layout, features two ample-size bedrooms and two full bathrooms, providing the ideal setting for both comfort and functionality. Location and Convenience: One of the standout features of this property is its ideal location. Just a short hop away, you’ll find The Villages, Spanish Springs, a wide range of shopping options, excellent dining venues, and top-notch medical facilities. This proximity ensures you have everything you need within easy reach, making your daily life as convenient as it is enjoyable. This is your opportunity to embrace the serene lifestyle offered by Spruce Creek South, where you’ll find a vibrant community and a wealth of amenities just a short golf cart ride away. Seize this chance to make this charming property your next home and start living the 55+ community dream. Don’t miss out on the combination of convenience and comfort that this wonderful property has to offer. Your ideal retirement oasis awaits! Two pictures are virtually staged
- Type:
- Other
- Sq.Ft.:
- 1,574
- Status:
- Active
- Beds:
- 3
- Lot size:
- 0.14 Acres
- Year built:
- 1995
- Baths:
- 3.00
- MLS#:
- OM667203
- Subdivision:
- Stonecrest
ADDITIONAL INFORMATION
IF YOUR A VETERAN THIS IS YOUR LUCKY DAY!! THIS HOME HAS A ASSUMABLE VA 3.5% MORTGAGE !!This is a rare find! Courtyard Villa In Beautiful Stonecrest a 55+ Gated Community with Golf Cart accessible to Shopping. STONECREST HAS A GOLF COURSE, LOTS OF ACTIVES & CLUBS-OUTDOOR & INDOOR POOLS-PICKLE BALL & TENNIS COURTS-GYM-CLUB HOUSE AND A RESTAURANT. Not only do you have your Home to Enjoy, It also comes with Casita with a Full Bath & Closet, Perfect for a In-Law or an Office, etc. Both adjoined by a courtyard with flowers & Trees. Main House also has a Guest Bedroom that has a door to a Back Patio. No Homes behind this lovely Villa, Inside Laundry room with Utility Sink-Big Pantry in the Eat n Kitchen over looking the courtyard, vaulted ceilings with Skylights this home is Light & bright! attached Garage, Roof is 1 year old- A/C is 2010 / VILLA HOA COVERS-LAWN MAINTENANCE-SPRINKLER HEADS-WEEDING & FEEDING-CUTTING THE GRASS-TRIMING-MULCH & WATER FOR THE LAWN ONLY. HOME COMES WITH A ONE YEAR BROWARD WARRANTY
$2,300,000
17401 S Highway 475 Summerfield, FL 34491
- Type:
- Farm
- Sq.Ft.:
- 4,510
- Status:
- Active
- Beds:
- 5
- Lot size:
- 40 Acres
- Year built:
- 2001
- Baths:
- 4.00
- MLS#:
- OM666881
- Subdivision:
- Acreage Non-sub
ADDITIONAL INFORMATION
One or more photo(s) has been virtually staged. Fiddle Leaf Farm - A beautifully landscaped and spacious 600ft+ main gated entryway, complemented by a lush landscaped-lined asphalt driveway, sets a grand and welcoming ambiance. Located on 40 acres, this estate features three residences, nine bedrooms, and seven bathrooms, providing a perfect harmony between natural beauty and luxury living. This spectacular property offers a sprawling custom-built 4500+ sqft main estate with 5 Bedrooms, 3.5 Bathrooms, screened-in pool/spa, 4 barns, & 20 stalls. The estate is meticulously designed and offers a seamless blend of comfort and sophistication—a wine room designed to display and store your finest vintages. Enjoy the convenience of a tennis court right on your doorstep, suitable for staying active and entertaining guests. There are 16" and 12" agricultural wells with diesel power units and pumps for reliable water delivery. Two custom aviaries and dog pens catering to avian enthusiasts and pet owners' needs. Complete vinyl fencing throughout the estate, with two separate entrance points to ensure privacy, security, and peace of mind. Each corner of this exquisite abode is designed to provide comfort, style, and a tranquil escape from the outside world. Experience the ultimate blend of serenity, luxury, and natural beauty at our 40-acre farm estate. Make this exceptional property your own and live a life of tranquility and indulgence. OM648483 50-ACRE FOR SALE 800yrds east. Contact the listing agent for more details and private showings.
- Type:
- Single Family
- Sq.Ft.:
- 1,970
- Status:
- Active
- Beds:
- 3
- Lot size:
- 0.22 Acres
- Year built:
- 2023
- Baths:
- 2.00
- MLS#:
- OM666585
- Subdivision:
- Orange Blossom Hills Un #12
ADDITIONAL INFORMATION
Under Construction. Brand New Home construction. Spacious and open floorplan. Perfect for entertaining!!- House has upgraded wood cabinets throughout, stainless appliances, mini-blind inserts in the rear doors to the lanai, HD beveled edge counters, tile in ALL areas (except beds), separate tile shower w/ light in master bath, tray ceiling w/ crown molding in master bed, and a TAEXX in-wall pest control system. Builder Warranty! Closing costs are paid when using Seller Approved lenders.
- Type:
- Single Family
- Sq.Ft.:
- 1,668
- Status:
- Active
- Beds:
- 3
- Lot size:
- 0.16 Acres
- Year built:
- 1999
- Baths:
- 2.00
- MLS#:
- OM666236
- Subdivision:
- Spruce Creek Gc
ADDITIONAL INFORMATION
NEW $19,000 PRICE REDUCTION!!!!! With great curb appeal, this impeccably maintained 3/2 Coral Gables model in ST ANDREWS is full of upgrades, conveniences and plenty of space. The floor plan includes a spacious great room that opens to a beautifully appointed kitchen with generous counter, cabinet, pantry space and a breakfast nook with bay window. Beautiful easy care laminate wood floors with tile in the baths and laundry. Crown molding, Bay window in the master bedroom, and the list goes on. 20'x8' screened/vinyl-windowed lanai. Natural gas heating and water heater. 26' deep Extended garage. Beautiful backyard with no neighbors behind. Roof 2015 HVAC 2009. Ready for immediate occupancy! CALL FOR YOUR OWN PRIVATE SHOWING TODAY!
- Type:
- Other
- Sq.Ft.:
- 1,568
- Status:
- Active
- Beds:
- 4
- Lot size:
- 0.3 Acres
- Year built:
- 2019
- Baths:
- 2.00
- MLS#:
- OM666321
- Subdivision:
- Belleview Hills Estate
ADDITIONAL INFORMATION
Move in ready 2019 manufactured home on almost 1/3 of an acre!! Home boasts almost 1600 square feet with 4 bedrooms and 2 full bathrooms. Upon entering the home, you're met with a spacious living area that opens up to the kitchen, which has ample cabinets, counter space and bar area at the island with room enough 2 or 3 bar stools. The kitchen extends into a space that could be used as a very large dining area, or could house a smaller dining table with room enough for an office area/den. The master bedroom is located off of the living room with a substantial walk in closet and a large, open bathroom with stand up shower. The 3 guest bedrooms are located on the opposite side of the home, along with the guest bath containing a tub/ shower combo. The home sits on an ample corner lot in a desirable Summerfield neighborhood just minutes from Belleview or the Villages, where you have access to all the shopping, entertainment, and restaurants you could want. Don't miss this one!!
- Type:
- Single Family
- Sq.Ft.:
- 1,646
- Status:
- Active
- Beds:
- 3
- Lot size:
- 7.2 Acres
- Year built:
- 1998
- Baths:
- 2.00
- MLS#:
- O6153816
- Subdivision:
- Summerfield Meadows
ADDITIONAL INFORMATION
Welcome to your dream equestrian paradise at 15181 SE 73rd Avenue in beautiful Summerfield, Florida. This stunning property offers a rare opportunity to own a spacious 3-bedroom, 2-bathroom home on an expansive 7.2-acre estate complete with a fully equipped horse stable for up to 7 horses. This charming ranch-style home boasts 3 generously sized bedrooms and 2 full bathrooms, a wood-burning fireplace, making it the perfect family retreat. The master suite offers a peaceful sanctuary with an ensuite bathroom, providing a soothing retreat at the end of a long day. Embrace the Florida lifestyle with the vast 7.2-acre property, offering room for all your equestrian activities and more. The horse stable, equipped to accommodate up to 7 horses, is a horse lover's dream. It includes spacious stalls, a tack room, and an open-air riding area for training and exercise. Enjoy dinner or a cup of coffee in your large covered porch. Situated in the charming community of Summerfield, you'll enjoy a peaceful, rural atmosphere while being within convenient reach of major cities like Ocala and The Villages. Summerfield offers a range of amenities, including shopping, dining, and entertainment options, making it the perfect blend of tranquility and accessibility. For those who enjoy golf, numerous golf courses are nearby, and Lake Weir and the Ocklawaha River provide opportunities for boating and water recreation. Don't miss the opportunity to own this exceptional equestrian estate. Whether you're an avid horse enthusiast or simply looking for a serene, spacious property to call home, 15181 SE 73rd Avenue has it all. Schedule a private showing and experience the beauty and potential this unique property offers.
- Type:
- Single Family
- Sq.Ft.:
- 2,051
- Status:
- Active
- Beds:
- 3
- Lot size:
- 0.2 Acres
- Year built:
- 2004
- Baths:
- 2.00
- MLS#:
- U8215903
- Subdivision:
- North Vly/stonecrest
ADDITIONAL INFORMATION
StoneCrest Subdivision in Summerfield, FL¦3BR / 2BA... 2051sf Open floor plan with high ceilings and bonus climate controlled Florida sunroom. Garage with optional pull down screened door and electric opener. New roof with 15 year warranty. New HVAC electric AC with heat pump and 10 year warranty. All new stainless steel kitchen appliances with 5 year warranties. Whole yard sprinkler/irrigation system. Gated 55-plus community with great security, well kept grounds and lots of community amenities such as golf and country club, community pool, tennis courts, pickle ball courts, softball field, golf cart trails and golf cart driving lanes, clubhouse, fitness center, etc. One owner house, non-smoker and never owned pets. Home can be bought as "turnkey" and include furniture.
$1,500,000
5301 SE Highway 42 Summerfield, FL 34491
- Type:
- Single Family
- Sq.Ft.:
- 3,072
- Status:
- Active
- Beds:
- 4
- Lot size:
- 5 Acres
- Year built:
- 2020
- Baths:
- 3.00
- MLS#:
- OM665025
ADDITIONAL INFORMATION
MUST SEE! ABSOLUTELY BEAUTIFUL HOME WITH TOO MANY UPGRADES TO MENTION!!! Enjoy 5 Acres of a park-like setting on this beautiful property! This home is practically brand new - construction completed in 2020 and it shows! Every upgrade you can imagine! Home is truly one of a kind and if you are looking for the perfect location with privacy and picture perfect setting then look no further! Pool, Detached Garage, Detached Carport for storage of equipment and so much more! Call before it's too late! You will NOT BE DISAPPOINTED - other homes do not compare!!!
- Type:
- Single Family
- Sq.Ft.:
- 1,718
- Status:
- Active
- Beds:
- 3
- Lot size:
- 0.31 Acres
- Year built:
- 2004
- Baths:
- 2.00
- MLS#:
- G5072379
- Subdivision:
- Spruce Creek Gc
ADDITIONAL INFORMATION
3/2/2 Elkridge model nestled away on a cul de sac located in Del Webb Spruce Creek Golf and Country Club. This home features a brand new roof (transferable warranty), freshly painted inside & out, split floor plan, oversized rear screened in porch, inside utilities, gas stove & water heater and professionally cleaned flooring throughout. Come enjoy all the amenities such as the 3 pools, 10 pickleball & tennis courts, a fabulous fitness center, two 18 hole golf courses, a restaurant, dog park, walking trails, and 24 hr security. Call today to schedule your very own private tour.
- Type:
- Single Family
- Sq.Ft.:
- 1,450
- Status:
- Active
- Beds:
- 3
- Lot size:
- 0.24 Acres
- Year built:
- 1993
- Baths:
- 2.00
- MLS#:
- G5072668
- Subdivision:
- Spruce Creek South
ADDITIONAL INFORMATION
BACK ON THE MARKET!! $5,000 credit toward flooring allowance or closing costs. Live the lifestyle of Spruce Creek South. This is your chance to make your dream home a realty. This home is not far from the club house with lots of amenities and & clubs for you to enjoy. Spruce Creek South also offers a large dog park, nature trail and a bike trail. This is a 55+ active community. Come a look at this home that features a NEW ROOF OCT 2023 PLUS, A WHOLE HOUSE GENERAC GENERATOR INSTALLED 2018. A/C 2015. Hot water heater 2021.The Florida room has its own A/C wall unit is not included in the square footage. Come host an unforgettable gathering in this spacious home. This home sits on a beautiful corner lot with great curb appeal. The home features a decorative double wide driveway & 2 car garage, along with a decorative front porch which is prefect for a cup of coffee while enjoying the fresh air. This home features vaulted ceilings along with fresh paint and freshly cleaned carpets, newer double pane windows. These 3 bedrooms, 2 bathrooms (split floor plan) Primary Bedroom is large, with an en-suite is updated and spacious with dual sinks and Granite countertop, walk in shower. The 2nd Guest Bedroom is spacious with closet or could be used as an office/Den. 3rd Guest bedroom comes with a Murphy Bed with built in cabinet and large closet. Guest bathroom is updated with Granite countertop with walk-in shower. Inside laundry room, beautiful, updated kitchen with Alderwood custom cabinets & Granite countertops and Tile backsplash. The beautiful back yard is spacious enough for entertaining. Call for a private showing. Full home inspections available upon request.
- Type:
- Condo
- Sq.Ft.:
- 1,296
- Status:
- Active
- Beds:
- 2
- Lot size:
- 0.02 Acres
- Year built:
- 2018
- Baths:
- 2.00
- MLS#:
- G5072635
- Subdivision:
- Loch Harbor Condominium
ADDITIONAL INFORMATION
This Beautiful 2/1/ HALF BATH Condo was built in 2018. The kitchen has the open concept with granite counter tops and stainless steel appliances. Also has a lot of cabinet space and a spacious pantry. The dining area that leads to a beautiful front room area. The laundry is located downstairs. Also the half bathroom is located downstairs as well. The enclosed lanai with privacy windows to enjoy relaxing in comfort. The master bedroom and 2nd bedroom are located upstairs with the master bathroom. The master bedroom has doors that lead out to the balcony to enjoy the beautiful view of the lake. All the windows in the home are impact windows. The HOA monthly fees will cover ALL the outside structural repairs, roof repairs and maintenance of the yard.The residents can enjoy their own community pool, private beach, boat dock, and clubhouse. Floating boat docks are allowed so bring you boat or jet ski. Just steps to LAKE WEIR. This is a MUST SEE TODAY. Please schedule your appointment today.
| All listing information is deemed reliable but not guaranteed and should be independently verified through personal inspection by appropriate professionals. Listings displayed on this website may be subject to prior sale or removal from sale; availability of any listing should always be independently verified. Listing information is provided for consumer personal, non-commercial use, solely to identify potential properties for potential purchase; all other use is strictly prohibited and may violate relevant federal and state law. Copyright 2024, My Florida Regional MLS DBA Stellar MLS. |
Summerfield Real Estate
The median home value in Summerfield, FL is $191,700. This is higher than the county median home value of $149,200. The national median home value is $219,700. The average price of homes sold in Summerfield, FL is $191,700. Approximately 68.16% of Summerfield homes are owned, compared to 10.33% rented, while 21.51% are vacant. Summerfield real estate listings include condos, townhomes, and single family homes for sale. Commercial properties are also available. If you see a property you’re interested in, contact a Summerfield real estate agent to arrange a tour today!
Summerfield, Florida 34491 has a population of 25,173. Summerfield 34491 is less family-centric than the surrounding county with 10.02% of the households containing married families with children. The county average for households married with children is 19%.
The median household income in Summerfield, Florida 34491 is $44,806. The median household income for the surrounding county is $41,964 compared to the national median of $57,652. The median age of people living in Summerfield 34491 is 63.2 years.
Summerfield Weather
The average high temperature in July is 93.2 degrees, with an average low temperature in January of 44.8 degrees. The average rainfall is approximately 52.1 inches per year, with 0 inches of snow per year.
