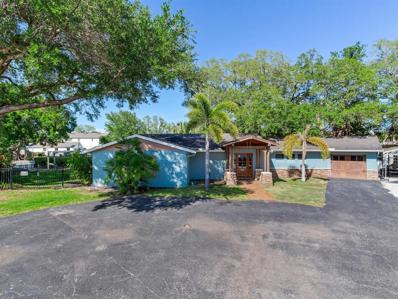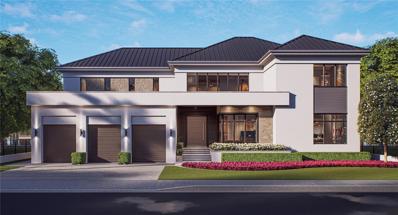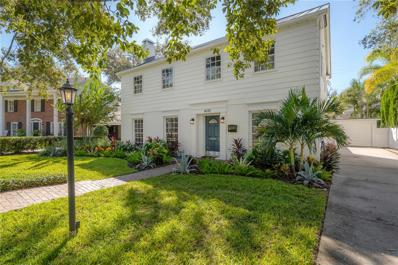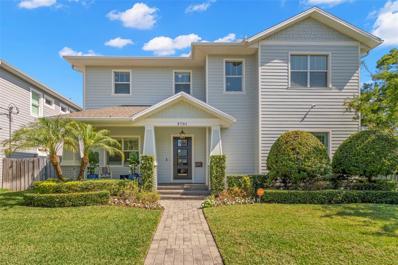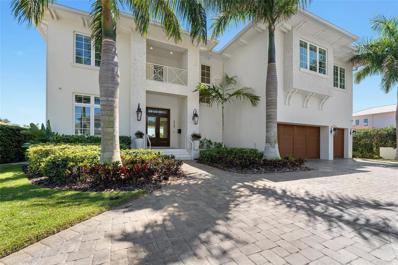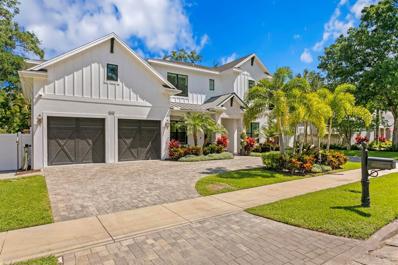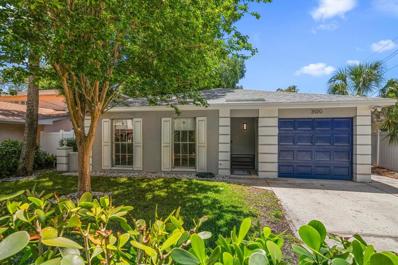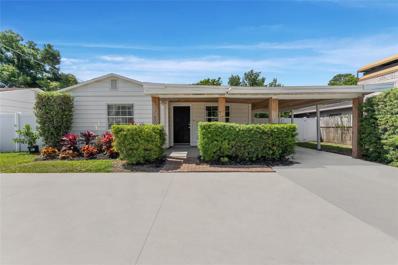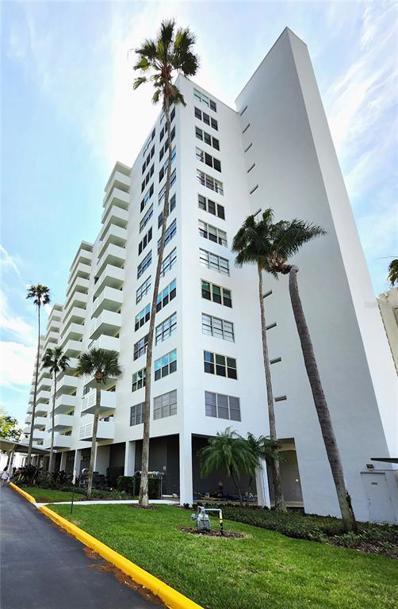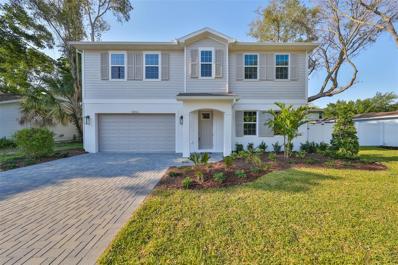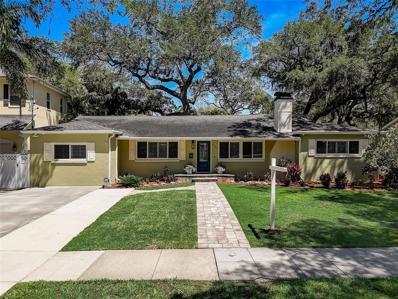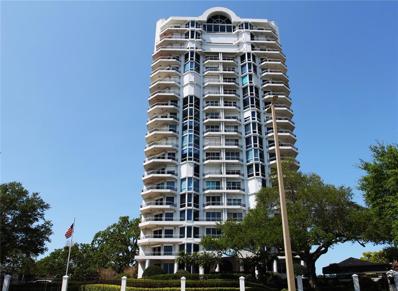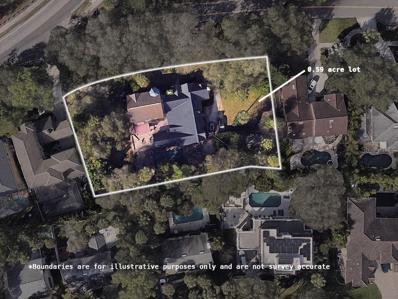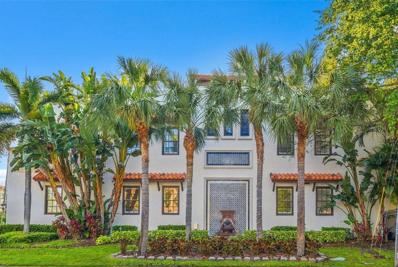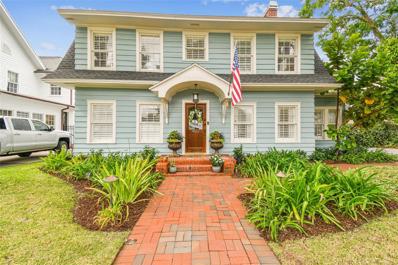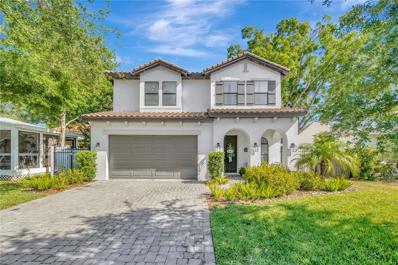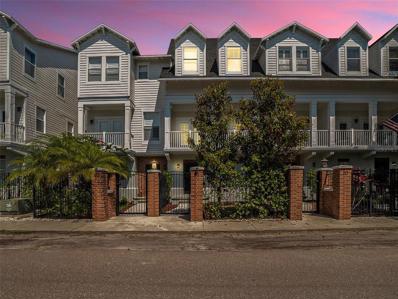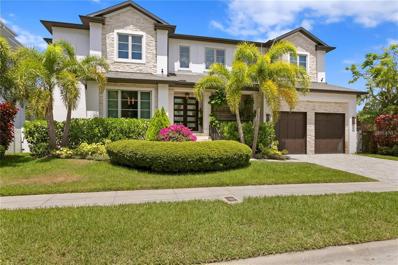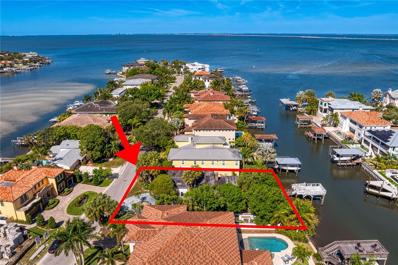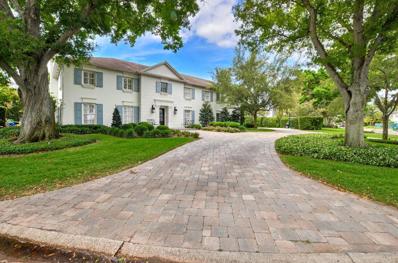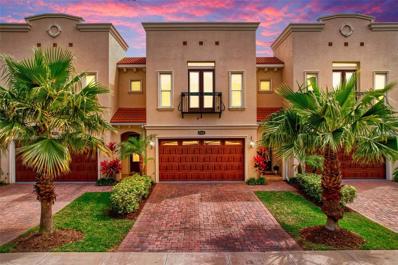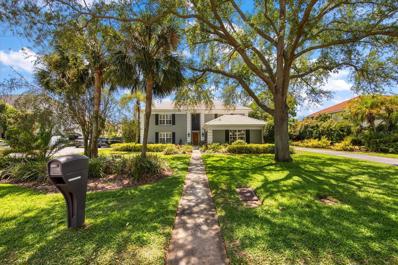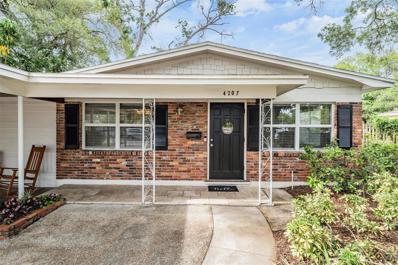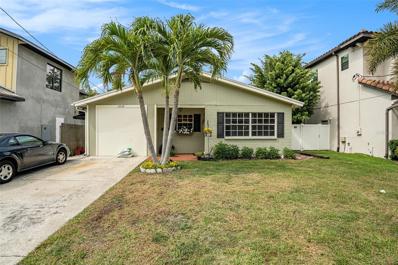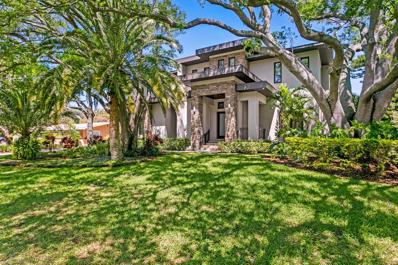Tampa FL Homes for Sale
$2,199,999
4827 W San Miguel Street Tampa, FL 33629
- Type:
- Single Family
- Sq.Ft.:
- 2,496
- Status:
- NEW LISTING
- Beds:
- 4
- Lot size:
- 0.31 Acres
- Year built:
- 1969
- Baths:
- 2.00
- MLS#:
- T3522037
- Subdivision:
- Sunset Camp
ADDITIONAL INFORMATION
4827 W San Miguel is a 4-bedroom, 3-bathroom Hawaiian ranch style home situated on a wide and deep .41-acre (18,100 sq ft) lot with 130 feet of canal waterfront. Overtime home expansions and remodeling have contributed to years of family fun that include kayaking, fishing, and boating on Cedar Channel and Old Tampa Bay. The home interior features a foyer, dining room, living room and kitchen combination, and a cozy and inviting family room with an office space. The bedrooms are in a split plan with three of them along a hallway off the living room and with the primary suite off the other side of the living room (See the attached floorplan). French doors from the primary bedroom, living room and family room open to the outdoor living and dining room, kitchen, and the Lang Lazy L-shaped pool and deck area. In addition, there is a fishing dock, a boat lift dock, and a davit. This home truly embodies all the elements of a casual Florida lifestyle. Living on this expansive canal front lot there is always a sense of adventure and exploration. So, although this home is quite livable, some would prefer to see it as a tear down and would make their own mark on this unique, expansive, and quite private South Tampa property. This South Tampa property is located near the Westshore business district, International Mall, Interstate roadways to St. Petersburg and Clearwater, minutes to Tampa International Airport, nearby boutiques and entertainment venues.
$7,890,000
4914 W Bay Way Place Tampa, FL 33629
- Type:
- Single Family
- Sq.Ft.:
- 6,634
- Status:
- NEW LISTING
- Beds:
- 5
- Lot size:
- 0.26 Acres
- Year built:
- 1974
- Baths:
- 6.00
- MLS#:
- T3522067
- Subdivision:
- Beach Park Isle Sub
ADDITIONAL INFORMATION
Pre-Construction. To be built. Pre-construction, to be built! Amazing opportunity to build your own home with Windstar Homes, renowned Luxury home builder in Tampa Bay! The attached plans for a 5 bed, 5.5 bath home with every imaginable feature a home of this character should include. Media Room, Game Room, Inside/Outside Bar, Study, Gym, Catering Kitchen, Outside Kitchen, 3 Car garage, Elevator, Pool & Spa, the list goes on and on! And, it is on a deep water canal!! The first level opens up thru a Pivot front door to 24 feet ceilings, adjacent to the Foyer you find the Study with wrap around windows. Downstairs VIP suite is on the same level. The Media Room, Game Room can be used for entertainment & movie nights, with the Bar within steps. The large Great room with gas fireplace next to formal Dining area opens up to a Top-Of-The-Line kitchen, adorned by a large Island, walk-in pantry + a "Dirty Kitchen" which would handle all your catering and prep for large gatherings! The large porch contains an outdoor kitchen, dining area, sitting area as well as the access to the Indoor, Outdoor Bar with sliding windows and bar seating. On the second level, accessed by the floating staircase or the elevator, you will find a luxurious Primary Suite, with separate walk-in closets, separate vanities and a large balcony overlooking the canal and partial Bay views! In addition you will find 3 bedroom suites, large laundry room, luggage storage and a gym on this level.
$1,835,000
4512 S Ferncroft Circle Tampa, FL 33629
- Type:
- Single Family
- Sq.Ft.:
- 3,451
- Status:
- NEW LISTING
- Beds:
- 4
- Lot size:
- 0.17 Acres
- Year built:
- 1962
- Baths:
- 3.00
- MLS#:
- T3521083
- Subdivision:
- Culbreath Bayou Unit 2
ADDITIONAL INFORMATION
Welcome to the rarest of hidden gems in the heart of South Tampa's coveted neighborhood, Culbreath Bayou. Ferncroft circle is nestled away in a picturesque, tree-lined pocket of "the Bayou," where you'll find an active and inviting community that is conveniently located within an A-rated school district, just half a mile from Mabry Elementary School & Coleman Middle School, .7 miles from St Mary's Day School, & less than 2 miles from PLANT High School! This tastefully renovated Colonial style 2-story home (with heated saltwater POOL!) is characterized by sophistication and timeless elegance, offering an unparalleled blend of modern amenities and classic charm. Recently redesigned to perfection, this home seamlessly marries functionality with charming & stylish aesthetics. The heart of the home is its gourmet kitchen fully renovated in 2021. Some of our favorite features include the 5-burner gas range with dual fuel convection oven & stainless steel vent hood, LG french door style refrigerator, ample counter space including kitchen island, deep undermount stainless steel sink with matte black Moen faucet, & a bonus feature: the built-in glass rinser adjoining the sink! Other noteworthy features include the navy & white shaker-style soft-close cabinets, Dolomite marble countertops with luxurious matte finish, on-trend neutral toned backsplash with patterned tile feature behind the stove, dimmable recessed lighting, & spacious pantry. The downstairs layout offers ample living space with formal living room, spacious family room with wet bar & beverage chiller, dining area attached to the kitchen with built-in shelving, & "the wine room," which could also be used as a formal dining room, home office, home gym, or playroom. The centerpiece of the lovely formal living room is the gas fireplace, which creates a warm & inviting ambiance as you enter the home. Enjoy a cozy fire with the push of a button on those rare but beautiful chilly Florida days. The newly renovated laundry room (2024) may even make laundry feel like less of a chore--white shaker cabinets, butcher block counters, side-by-side washer/dryer, and a lovely aesthetic. Outside, your sparkling pool is surrounded by a meticulously landscaped yard, and a spacious 16x35 side yard perfect for pets and kiddos to run around. You’ll enjoy this private paradise year-round where you can live the ideal Florida lifestyle! Back inside, check out the upstairs, where you'll find a newly renovated full guest bathroom (2024), and 4 bedrooms, including the large primary suite. Enter the primary suite through a bonus attached room that is great for a nursery or home office with its own walk-in closet. The primary bedroom is streaming with natural light through the bay windows and complemented by a lavish en-suite bath and oversized walk-in closet. An unexpected bonus is a staircase to spacious attic for all your additional storage needs! More noteworthy features of the home include: standing seam metal roof (2023), 2 new AC units (2024), updated electrical (2020), termite treatment (2021), engineered hardwood flooring throughout the the home (downstairs flooring replaced in 2021; upstairs and staircase flooring replaced 2024; flooring all matches throughout home), fully renovated powder room on 1st floor (2021), exterior paint (2023), interior paint throughout (SW "Sanctuary" 2024), updated irrigation & landscaping (2023), 50A hookup for RV/EV and hot tub, & termite treatment with ongoing warranty.
$1,985,000
3701 W Santiago Street Tampa, FL 33629
- Type:
- Single Family
- Sq.Ft.:
- 3,626
- Status:
- NEW LISTING
- Beds:
- 4
- Lot size:
- 0.16 Acres
- Year built:
- 2015
- Baths:
- 4.00
- MLS#:
- T3519348
- Subdivision:
- Virginia Park
ADDITIONAL INFORMATION
Nestled in the coveted Palma Ceia neighborhood, this exquisite four-bedroom, ensuite pool home is a true gem, boasting the hallmark features of a Devonshire Custom Builders masterpiece. Meticulously maintained, it resides on an expansive corner lot, offering a blend of elegance, sophistication, and functionality that de?nes luxury living. As you step through the front door, the white oak wide-planked hardwood ?oors welcome you, 10-foot ceilings and stunning 8-inch moldings immediately impress. The well-designed ?oor plan effortlessly merges elegant entertaining spaces, making hosting a delight. The chef's style kitchen is a focal point, showcasing a walk-in pantry, high-end appliances, quartz countertops, and solid wood cabinetry that exude both style and practicality. Adjacent to the kitchen, the generous family room invites relaxation and gatherings. Open the French doors to reveal the recently constructed lanai by renowned pool builder and backyard design specialist, Landscape Fusion. Here, a resort-style pool and hot tub with hand-painted custom Moroccan tile, equipped with state-of-the-art features, beckon for leisurely afternoons. Completing this outdoor oasis is a stainless-steel kitchen, perfect for al fresco dining in the comfort of the screened-in lanai. Both front and back yards, boast landscaping lights that allow enjoyment of the backyard sanctuary through the evening. On the ?rst ?oor, a formal dining room and ensuite bedroom offer convenience and privacy. Ascend the solid wood stairs to the second level, where a welcoming sitting area awaits, surrounded by two sizable ensuite bedrooms and the primary retreat. The primary bedroom is a sanctuary, boasting a serene ambiance and ample space. Unwind in the separate soaking tub or organize with ease in the phenomenal walk-in closets. For enhanced safety and security, the home is equipped with surround sound featuring Control 4 capability, a monitored security system equipped with cameras, concrete block throughout, solid core doors, hurricane impact windows, and James Hardie exterior siding. The separate oversized two-car garage provides ample storage, while the fenced-in side yard is ideal for family activities. Located in the top-rated school zone of Tampa, Palma Ceia offers the convenience of upscale shopping and Michelin-starred restaurants within proximity. With Tampa International Airport and the Gulf's white sandy beaches just minutes away, this residence offers not just a home, but a lifestyle of unparalleled elegance and convenience.
$6,499,000
5120 W San Jose Street Tampa, FL 33629
- Type:
- Single Family
- Sq.Ft.:
- 6,068
- Status:
- NEW LISTING
- Beds:
- 5
- Lot size:
- 0.26 Acres
- Year built:
- 2020
- Baths:
- 7.00
- MLS#:
- T3521029
- Subdivision:
- Sunset Park Isles Unit 5
ADDITIONAL INFORMATION
Welcome to one of South Tampa's most elite waterfront neighborhoods. This estate stands as a treasure of unparalleled luxury in the heart of Sunset Park. This elegant custom-built residence, completed in 2020 was meticulously designed and built by Hughes Construction. This home is a true retreat blending relaxation and luxury, all while showcasing and accessing the best of Tampa Bay. As you step through the entry door you will be fascinated by the thoughtful craftsmanship that has been woven into every corner of this home. Double-volume ceilings and rich wood floors create an ambiance embellished by the water's edge and timeless sophistication. This gorgeous home boasts 5 bedrooms and 7 baths. The heart of this home resides in the chef's state-of-the-art kitchen, designed with top-of-the-line appliances, including Sub-Zero Refrigerator, and Wolf kitchen appliances complemented by exquisite countertops. No detail was overlooked in creating this culinary haven. The kitchen and main living spaces seamlessly flow outdoors, perfect for entertaining and capturing captivating sunsets, with pool, spa, and an outdoor kitchen including optional custom remote screens. Whether it's a leisurely cruise, a paddle board excursion, or fishing at dawn, the Bay is your perfect playground. The second level is a haven of rest & private relaxation with the primary suite featuring a private porch overlooking the pool and canal. In addition, it features a luxurious modern bath, and a custom walk-in closet that will satisfy even the most avid shopper. This property promises a luxurious and relaxing-like feel, despite being moments away from the city's prime locations. Why wait to build when you have this rare opportunity to acquire a recently constructed masterpiece on a waterfront lot in this highly sought-after neighborhood offering deep-water dockage. Offering convenience to Tampa’s popular International Plaza, Tampa International Airport, the Westshore Business District and to Tampa’s best private and public schools, you’re less than 5 miles to shopping, dining, beaches, sports and cultural venues. The ask price INCLUDES both furniture AND the Everglades Center Console boat that already awaits you inside the private boat lift.
$3,120,000
3615 W Granada Street Tampa, FL 33629
- Type:
- Single Family
- Sq.Ft.:
- 4,799
- Status:
- NEW LISTING
- Beds:
- 5
- Lot size:
- 0.23 Acres
- Year built:
- 2021
- Baths:
- 6.00
- MLS#:
- T3521109
- Subdivision:
- Virginia Park
ADDITIONAL INFORMATION
Newer TB Homes Farmhouse in Palma Ceia. The stately home spans over an 100x100 Double Lot! 2 story block construction, Impact rated windows & sprayfoam insulation. 3 car garage, Circular Driveway, Screened in lanai with heated/saltwater pool & outdoor kitchen. As you enter the foyer you have a classic layout w/a formal dining room to one side & a parlor to the other (Dacor wine dispenser, 30" wine fridge tower, wainscoting, built-in cabinetry & gas fireplace). Great room w/stained beams is open to the Kitchen (Professional Series Sub-Zero Wolf appliances, quartz counters/matching quartz backsplash, custom cabinets stacked to ceiling, pot-filler & concrete farm sink) w/a sunny breakfast nook overlooking the back yard. Behind the kitchen sits the perfect home office off of the mud-room (custom cabinetry) w/a powder bath nearby (tiled vanity feature wall) The office is completely built-out w/custom desk/cabinets/shelving. Topping off the 1st level is a guest suite/full bathroom. The 2nd floor holds jack-n-jill bedroom suites, an ensuite bedroom w/designer bath tiles, large laundry w/cabinetry/sink/storage & media room equipped w/a kitchenette (micro + fridge) & it's own private 1/2 bath. Upgrades include: Central Vac, Whole House Water Filtration System, Plantation Shutters, Custom Built-ins (office, media room, pantry & mud-station), Shiplap/Wainscotting/Feature Walls, Closet Built-ins throughout, Garage Shelving, Smooth Drywall, Designer Lighting, Solid Core Doors & Custom Oak Staircase. The Double Lot was Professionally Landscaped & Designed for function with Turf at the rear yard. Screened in Saltwater Heated Pool/Spa/Sun Shelf. Custom Pergola on Westside of property. Sport Court and Playhouse on the Eastside of property. Roosevelt/Coleman/Plant.
- Type:
- Single Family
- Sq.Ft.:
- 1,282
- Status:
- NEW LISTING
- Beds:
- 3
- Lot size:
- 0.11 Acres
- Year built:
- 1973
- Baths:
- 2.00
- MLS#:
- U8239938
- Subdivision:
- Virginia Park
ADDITIONAL INFORMATION
One or more photo(s) has been virtually staged. Nestled in the coveted South Tampa neighborhood of Virginia Park, this home exudes charm and sophistication from the moment you arrive. The inviting curb appeal sets the stage for the open and versatile floorplan that awaits within. A focal point of this residence is the completely renovated kitchen, boasting stainless steel appliances, a gas cooktop with a sleek vent hood, and stunning waterfall edge countertops on the island. The spacious primary bedroom boasts a beautiful ensuite bath awaits with a luxurious walk-in shower. Additional bedrooms feature custom closet systems and share a beautifully appointed hall bathroom with a tub/shower combo. Outside, the spacious and fenced backyard provides a private oasis, meticulously landscaped and offering ample entertainment space, complete with a shed for storage. Just steps away from highly desirable Plant High School, this home is ideally located to offer the utmost convenience and accessibility to some of South Tampa's most beloved attractions. Enjoy leisurely strolls around Hyde Park Village, where boutique shops and upscale dining await, or take in the breathtaking views along Bayshore Boulevard. Indulge in the vibrant culinary scene at Sparkman Wharf or Armature Works, or catch a show at one of the nearby entertainment venues. With easy access to airports and major thoroughfares, this prime location ensures that all of Tampa Bay's offerings are within reach.
- Type:
- Single Family
- Sq.Ft.:
- 1,184
- Status:
- Active
- Beds:
- 3
- Lot size:
- 0.14 Acres
- Year built:
- 1954
- Baths:
- 2.00
- MLS#:
- T3520698
- Subdivision:
- Virginia Park
ADDITIONAL INFORMATION
Welcome to this PRIME INVESTMENT OPPORTUNITY nestled in the coveted Virginia Park neighborhood of South Tampa! This TURN-KEY, FULLY FURNISHED AIRBNB gem offers a seamless blend of comfort and convenience. Step into the inviting family room at the front, followed by three generously sized bedrooms towards the back, ensuring ample space for guests to relax and unwind. The recently renovated hallway bathroom boasts a new bathtub, vanity, and plumbing, enhancing both style and functionality. No need for flood insurance as your new investment property is located in flood zone X. Situated in the sought-after Roosevelt, Plant, Coleman district, this property is just minutes away from downtown Tampa, Hyde Park Village, Armature Works, Tampa International Airport, and much more!! BRAND NEW A/C and fridge, occupancy has been at 90% year to date. Don't let this exceptional chance slip away – seize the opportunity for lucrative returns today!
- Type:
- Condo
- Sq.Ft.:
- 1,104
- Status:
- Active
- Beds:
- 2
- Year built:
- 1964
- Baths:
- 2.00
- MLS#:
- T3520561
- Subdivision:
- Harbour House Condo
ADDITIONAL INFORMATION
Exquisite Harbour House Condo now available!! This amazing two bedroom, two bathroom condo is located at the corner of Howard Ave & Bayshore Blvd. This unit offers a bright and spacious feel in every room. All walls throughout received a textured coating before being painted. The kitchen footprint was expanded, the soffit was decreased and the kitchen wall was removed between the living room and kitchen giving you a much more open floor plan. New flooring and baseboards and light fixtures throughout. Plumbing and electrical has been upgraded with individual plumbing shutoff valves. New kitchen appliances, disposal. New Bathroom cabinets and sinks in both bathrooms. Water heater is 2 - 3 years old. Residents can enjoy the beautiful pool facing Bayshore Blvd and enjoy the sunrises over Tampa Bay. Recent building renovations completed include a lobby restoration, new pool furniture, and new landscaping as well as the building being painted, balconies being refurbished and hallways being updated. This unit has covered parking and storage unit. Relax at your beautiful new home or take a leisurely stroll to Hyde Park or a variety of restaurants. Time to make the move and start living a paradise lifestyle.
$1,595,000
3806 W San Pedro Street Tampa, FL 33629
- Type:
- Single Family
- Sq.Ft.:
- 3,692
- Status:
- Active
- Beds:
- 4
- Lot size:
- 0.17 Acres
- Year built:
- 2024
- Baths:
- 5.00
- MLS#:
- T3520478
- Subdivision:
- Virginia Park
ADDITIONAL INFORMATION
MOVE-IN READY! Welcome to this new home in Virginia Park. This home combines elegance and comfort for today's lifestyle with 4 bedroom, 4.5 baths, 2 car-garage, covered lanai and spacious yard. As you enter, your greeted with an open floor plan, starting with a welcoming dining room and you continue to a beautifully designed kitchen that overlooks both the family room and additional eating area. Gorgeous kitchen features GE appliances, large island, quartz countertops and a large walk-in pantry with additional cabinets. Relax in the 20 x 19 family room or step outside to the covered lanai with an expansive backyard, perfect for entertaining. A room off the kitchen allows for office space. The second floor includes 4 bedrooms, each featuring its own private bathroom and walk-in closets, large laundry room, and bonus area. Master suite offers two vanities, quartz countertops, marble shower floor, soaking tub and oversized walk-in closet for ample storage. Come tour this new property and experience the elegance and comfort this property offers in one of Tampa's most desirable neighborhoods! Location offers easy access to Bayshore Blvd, TIA, downtown, sporting events, and entertainment. PLANT school district. Other features: 9'4" ceilings on 1st & 2nd floor, 8' interior doors throughout, low E impact windows, paved driveway & lanai, tankless water heater. Comes w/ 1 year warranty on all defects in workmanship & material, 2 years on mechanicals (plumbing, electrical & HVAC) & 10 yr. structural warranty. Some room dimensions are approximate, buyer to verify. Builder's Contract required.
$1,350,000
4623 W Sunset Boulevard Tampa, FL 33629
- Type:
- Single Family
- Sq.Ft.:
- 3,207
- Status:
- Active
- Beds:
- 4
- Lot size:
- 0.27 Acres
- Year built:
- 1947
- Baths:
- 3.00
- MLS#:
- T3517677
- Subdivision:
- Sunset Park
ADDITIONAL INFORMATION
Welcome to South Tampa and Sunset Park where the neighborhood is lined with Oak trees, sidewalks, and top rated schools in the Plant High School district. As you step through the front door of this stucco single floor home, you are greeted with beautiful hardwood floors and a fireplace in the large front room of this elegant and well-maintained home. This home is updated with impact windows and doors throughout and has an EV charging station for your electric vehicle. Steps from the front room, a hallway leads to a bedroom with en suite bathroom and walk-in closet which is also perfect for a home office. The dining room is full of natural light, newly installed wooden shutters and has a beautiful view of Sunset Park. The kitchen has stainless steel appliances and a dining area with updated french doors with integrated blinds and a patio view to the backyard. The spacious primary bedroom is situated with its own suite off of the large family room with a view of the large backyard with ample room for a pool if desired. The en suite primary bathroom features double sinks, a separate jacuzzi garden bathtub, a walk-in shower, and a separate water closet/toilet room. Leading off the large front room with beautiful hardwood floors is a hallway that leads to two additional bedrooms, with built in closet storage, offering ample space and privacy. The bedrooms have been updated with wooden shutters, blinds, and ceiling fans. Outside, French doors with integrated blinds, lead to a large backyard with a large patio area, perfect for entertaining guests. The property also includes an ADT alarm system and security cameras. With plenty of room for a pool, this outdoor oasis is the epitome of Florida living. Conveniently located close to downtown Tampa, Tampa International airport, Hyde Park, International Plaza, and MacDill Air Force Base, this property offers easy access to dining, shopping, entertainment, and more. Outdoor furniture negotiable and can be included with purchase. Washer and dryer in laundry room is included.
- Type:
- Condo
- Sq.Ft.:
- 2,442
- Status:
- Active
- Beds:
- 2
- Year built:
- 1988
- Baths:
- 3.00
- MLS#:
- T3513674
- Subdivision:
- Bayshore Regency A Condominium
ADDITIONAL INFORMATION
Welcome to the elegant Bayshore Regency Condominium where privacy, dignity, and security are well respected. With only two condos per floor, it's almost like you have your own private elevator. The elevator takes you directly to your condo's foyer leading into your unit. No one can enter and/or use the elevator (up to your condo) without your permission/your alerting security in advance. Great security and privacy with the 24-hour concierge and duty guard. It's a well-deserved lifestyle in this beautifully well-cared-for condominium. This gorgeous traditional style condominium is situated on the 18th floor, below the penthouse. The views are beyond amazing and you're high enough above the traffic for added peace and quiet inside your home, unlike some lower-level units along the Bayshore. Also, with this particular condo, there are no 'as tall' buildings in immediate proximity blocking your panoramic views and/or other property owners compromising your privacy. This very spacious condominium boasts many classic features and upgrades; for instance, a traditional style woodburning fireplace (love the mantle), tasteful crown moldings, beautiful wood floors, quality wood built-ins, tall ceilings, spacious master bedroom with private balcony, walk-in closets, and a well appointed bathroom, a large shower, the spacious well-thought-out kitchen design boasts plenty of granite counter space and an abundance of cabinet space. The kitchen overlooks the eat-in area and family room. This unit features 5 balconies; and breathtaking panoramic views from the Hillsborough Bay, all the way around to Old Tampa Bay in the distance to the west; entertaining or just enjoying the incredible views from almost every room is amazing! Beautiful daytime views of the Hillsborough Bay, all the greenery on Bayshore; there are so many oak trees blanketing South Tampa, such a beautiful sight. At night the views are just as breathtaking; lit-up bridges crossing Old Tampa Bay to the west, downtown is amazing! Bayshore Boulevard is one of the most impressive and relaxing drives in the Tampa Bay area. Bayshore Boulevard offers one of the longest unbroken sidewalks in the country... making after dinner walks convenient, enjoyable, healthy, love the evening fresh air. This condo comes with two conveniently located private parking spaces (very close to your elevator entrance). Makes life a lot easier in many ways... groceries, proximity to getting into your car; the parking spaces are contiguous (no worries about parking lot dings). A private storage closet is included. Additional updates with this condo include, a newer split CHA system, new water-heater, hurricane shutters, just a well-kept condo unit. Additional amenities include an equipped gym, ping-pong/pool table, social areas, meeting areas (with catering kitchen), a spacious nicely furnished clubhouse featuring a very nice kitchen and open and covered outdoor deck areas (great for parties), tennis/pickleball court, beautiful pool and spa (spacious layout sundeck). The 'same-level/floor' commercial entry area features built-in storage cabinetry, the garbage shoot, and freight elevator. The condominium association with on-site management is active and does a thorough job maintaining this building... it is a great condominium choice for the BEST in Florida living. You will not be disappointed.
$1,990,000
4628 W Bay To Bay Boulevard Tampa, FL 33629
- Type:
- Single Family
- Sq.Ft.:
- 4,267
- Status:
- Active
- Beds:
- 5
- Lot size:
- 0.59 Acres
- Year built:
- 1927
- Baths:
- 5.00
- MLS#:
- T3520082
- Subdivision:
- Sunset Park
ADDITIONAL INFORMATION
**OPPORTUNITY KNOCKS!** Situated on over a half acre measuring 204’ X 125” in the coveted Sunset Park neighborhood of South Tampa, this parcel of land encompasses three lots (zoned RS-75) with boundless potential for future use. Wonderful location with easy access to downtown Tampa, Tampa International Airport, MacDill Air Force Base, and countless shopping and dining options. Located in the highly regarded Mabry Elementary/Coleman Middle/Plant High School district. Property is being marketed for land use with the existing structure sold strictly As-Is.
$3,895,000
4911 W Melrose Avenue S Tampa, FL 33629
- Type:
- Single Family
- Sq.Ft.:
- 4,843
- Status:
- Active
- Beds:
- 6
- Lot size:
- 0.16 Acres
- Year built:
- 2008
- Baths:
- 6.00
- MLS#:
- U8239334
- Subdivision:
- Stoney Point Sub
ADDITIONAL INFORMATION
Welcome to your waterfront oasis in the heart of South Tampa, where Mediterranean elegance meets modern luxury. This impeccable two-story pool home is situated on a corner lot and offers an impressive array of features and amenities across its expansive 4,843 square feet of living space. Approaching the home, you'll be greeted by lush landscaping, a decorative water fountain, and a brick-paved driveway leading to a covered front entry adorned with travertine tile and extensive crown molding, setting the tone for style throughout. Upon entry, architectural details are showcased with arched entryways leading into the living and dining areas, creating an inviting ambiance. The gourmet-style kitchen is a chef's dream, boasting Marble countertops, custom wood cabinets, high-end appliances including a GE Monogram refrigerator, gas cooktop, built-in double ovens, GE Monogram built-in microwave, farm-style sink, and double stainless dishwasher. A butler's pantry with additional storage and a built-in wine fridge adds convenience for entertaining. Enjoy casual meals at the breakfast nook or the snack bar, all while overlooking the great room with its soaring ceiling and custom lighting and ceiling fan. The main level features two bedrooms connected by a Jack and Jill bath, providing comfort and privacy for guests or family members, lavishly styled with Terracotta ceramic tile floors. Ascend the hardwood staircase to the second level, decorated with artisanal lighting, you'll find the isolated primary suite featuring travertine floors, separate a/c unit, a spacious sitting area or office, a private open patio with breathtaking water and sunset views, and an expansive primary bath complete with double sinks, a soaking tub, walk-in shower, and an exceptionally large walk-in closet with a custom-built organizing system and center island. The 4th & 5th bedroom upstairs are connected with a Jack & Jill bath and the sixth bedroom has a private balcony and ensuite bath. Step outside to discover your outdoor paradise, featuring a covered seating area, a screened patio with an outdoor custom kitchen & half bath, and a large heated pool surrounded by brick-paved decking. Enjoy stunning water views, breathtaking sunsets, and direct access to Tampa Bay via your private floating boat dock with lift that can handle up to 6,000 lbs capacity and up to 27th boat. The property is meticulously landscaped throughout, enhancing its tropical allure. Additional features include a level 2 charging stations for 2 vehicles - Tesla and a J1772 connector, FULL house generators that runs on natural gas and can supply the entire house, fully landscaped front yard, Mango tree, installed generators for peace of mind, security system and hurricane-rated electric storm shutters. Located just minutes from prime shopping destinations, including International Mall, Westshore Marina district, Bayshore Blvd, and Hyde Park Village, this home offers unparalleled convenience. Easy access to major highways such as Dale Mabry, Kennedy Blvd, and Tampa International Airport ensures effortless travel. Within the sought-after Plant High School district, and with proximity to Gandy Blvd and Downtown Tampa, this property embodies luxury living at it's finest.
$2,150,000
2607 W Watrous Avenue Tampa, FL 33629
- Type:
- Single Family
- Sq.Ft.:
- 3,220
- Status:
- Active
- Beds:
- 4
- Lot size:
- 0.17 Acres
- Year built:
- 1939
- Baths:
- 5.00
- MLS#:
- T3519930
- Subdivision:
- North New Suburb Beautiful
ADDITIONAL INFORMATION
Nestled in one of the most coveted neighborhoods in South Tampa, New Suburb Beautiful which includes five picturesque streets with stunning oak canopies. Situated on an oversized lot, this Dutch Colonial home is timeless, historically preserved (Tampa Preservation, Inc), and has only had TWO loving owners in the past 45 years! This property is a rare find as it has never been available on the open market until now! Prime, Palma Ceia location, walkability, and A-rated schools (Mitchell, Wilson, Plant) and NOT in a flood zone. The stately façade and meticulous landscaping create an inviting curb appeal, setting the tone for the elegance found within. As you step inside, you will immediately notice original oak flooring, expansive windows with beams of natural light, and elegant fixtures that highlight the thoughtful design that went into every detail of the home. The heart of this home is its updated kitchen, where custom cabinets and state-of-the-art appliances meet modern conveniences. Whether you're a seasoned chef or simply love to entertain, this kitchen will delight you with its functionality and style. Ideally situated at the rear of the home, it features custom 42” cabinetry, quartz countertops, and stainless-steel built-in appliances (WOLF, SUB-ZERO, BOSCH) including THREE ovens, a 36” gas cooktop, warming drawer, ice machine, wine fridge, wet bar, and a beautiful breakfast island for more informal gatherings. Pristine views from French doors off the kitchen overlook a tropical oasis with custom pool, spa, firepit, and covered lanai. The outdoor kitchen/bar area is the perfect setting for evening soirees and weekend get-togethers which boasts granite countertops, a Big Green Egg, built in gas grill, and kegerator. Small, bonus room off the living room which is ideal as a home office, playroom, or homework space. As you head upstairs, you are greeted by three, spacious bedrooms, two of which have en suite bathrooms. The master bathroom includes custom Carrara tile, a claw foot bathtub, and double vanities. Sip your morning coffee from your private, outdoor balcony overlooking the pool area below. Renovated guest quarters are located behind the main home. Just look for the gorgeous, custom, red mahogany, arched garage doors! Versatile, first floor space could be a dedicated game room, theater room, or “man cave”. The possibilities are endless with the 4th bedroom upstairs which can also be utilized as a mother-in-law suite, college student home for the holidays, and/or your private studio space. Addt’l exterior features: an 18X10 workout room that could easily double as storage if desired, lush landscaping, and heated, saltwater pool. Other notable interior features: Crown Molding, Custom Cabinetry, Custom Tiles in wet areas, Custom Light Fixtures/Hardware, and Wood Plantation Shutters throughout. Clear 4-Point inspection (2023), termite fumigation (2022), tankless water heater (2013), and Captura UV Purifier for HVAC (2021). The best part is that your new home is located right in the heart of S. Tampa and within walking distance of some of Tampa's best restaurants, Hyde Park Village, Palma Ceia Golf & Country Club, Bayshore Boulevard, and Downtown Tampa. Convenient to International Mall & Tampa International Airport (15 mins) and easy access to gulf beaches (45 minutes). Welcome home to NSB...where pride of ownership is evident in the meticulous details, maintained by the same owners for the last 20+ years.
$1,599,999
3815 W San Luis Street Tampa, FL 33629
- Type:
- Single Family
- Sq.Ft.:
- 2,975
- Status:
- Active
- Beds:
- 4
- Lot size:
- 0.11 Acres
- Year built:
- 2018
- Baths:
- 4.00
- MLS#:
- T3519551
- Subdivision:
- Virginia Park
ADDITIONAL INFORMATION
Check out this phenomenal, newer built, South Tampa Pool Home! Constructed in 2018, this Mobley built home has been upgraded with designer touches throughout, and a beautiful heated pool was added in 2020. Encompassing almost 3,000 square feet, this home lives much larger thanks to open spaces and high ceilings. The open kitchen features gas appliances for gourmet cooking, and the living areas spill onto the paved lanai and pool area - great for hosting gatherings! The 4 ample bedrooms feature an enormous primary suite, full guest suite and jack n jill style tandem suite, all upstairs. With a tile roof, newer construction, award winning schools, and an amazing location in the heart of South Tampa - this may be the one you've been waiting for!
- Type:
- Townhouse
- Sq.Ft.:
- 2,112
- Status:
- Active
- Beds:
- 2
- Lot size:
- 0.03 Acres
- Year built:
- 2008
- Baths:
- 3.00
- MLS#:
- T3519616
- Subdivision:
- Belfair Park Twnhms
ADDITIONAL INFORMATION
This beautiful townhome at 2442 W Mississippi Ave #21 features 2 bedrooms, 2.5 bathrooms, flex/ office space, spacious 2 car (tandem) garage with room for storage, a gated courtyard, covered balcony and community pool. Each bedroom has its own ensuite and the new washer and dryer (2024), are located between the bedrooms. The primary bedroom is very spacious, with a large walk-in closet. The primary bathroom has two vanities, a shower, separate garden tub and private toilet closet. The half bathroom is located on the 2nd level. The floor plan is open and inviting with a large kitchen and eat-in bar, which includes a spacious pantry, granite countertops, wood cabinetry, stainless steel appliances, a wine fridge and newer refrigerator (2022). The kitchen is open to the family room, which leads into the dining area and outside through french doors to the balcony. The second floor features hardwood floors, crown molding and plantation shutters. The flex space located on the first floor includes built-in shelves, with enough room to enclose the space to make it a private office. Garage access from the back of the home. Guest parking and the pool are also located at the rear of the house. New hot water heater (2024). This home sits in the heart of South Tampa, just a few blocks from S. Howard's restaurants and shops, the Palma Ceia Country Club and Bayshore Blvd. It is zoned for the desired Mitchell, Wilson and Plant school districts. The home is currently tenant occupied, with the option of the lease being terminated prior to the closing or the buyer assuming the lease of $3,900 / month through March 18, 2025. HOA dues include the cost of water, sewer and trash, landscaping of the courtyards and enclosed green space/ common area on the south side of the building, and pool maintenance. A floor plan is included in the listing photos.
$3,290,000
4807 W Longfellow Avenue Tampa, FL 33629
- Type:
- Single Family
- Sq.Ft.:
- 5,138
- Status:
- Active
- Beds:
- 5
- Lot size:
- 0.2 Acres
- Year built:
- 2017
- Baths:
- 4.00
- MLS#:
- T3518895
- Subdivision:
- Omar Sub
ADDITIONAL INFORMATION
Ideally located in South Tampa's popular Sunset Park neighborhood, this stunning transitional style newer construction smart home features 5 bedrooms, 4 full baths, saltwater pool, spa, outdoor kitchen, firepit and 2 car garage. Completed in 2017 this exceptional home boasts 5138 sf of extraordinary living spaces that include formal dining room, Chef's kitchen with Quartz countertops, Thermador stainless steel appliances including a professional gas range with double ovens, a center island, breakfast bar, butler's pantry and oversized hidden walk-in pantry. First floor features a stunning 2 story foyer, dining room, kitchen, great room with gas fireplace, mudroom, full bath and 5th bedroom/media room. The second floor offers an impressive primary suite with two enviable boutique style walk-in closets designed by Oxford Design, a morning kitchen with sink and beverage refrigerator and a luxurious bath with Carrara marble dual vanities, oversized shower and free-standing soaking tub. 3 additional bedrooms and a generously sized laundry room complete the second floor. Additional appointments include Jeldwen Low E insulated, Icynene insulation and engineered hardwood floors throughout. Located in a top rated school district and minutes to TIA, Downtown Tampa, area bridges, restaurants and shopping. This home is a must see!
$2,950,000
5007 W San Miguel Street Tampa, FL 33629
- Type:
- Single Family
- Sq.Ft.:
- 4,112
- Status:
- Active
- Beds:
- 5
- Lot size:
- 0.26 Acres
- Year built:
- 1964
- Baths:
- 3.00
- MLS#:
- T3519349
- Subdivision:
- Carol Shores
ADDITIONAL INFORMATION
Dream lot measuring 79x141, to build your dream home on one of the best streets; San Miguel on the Westshore side of town. Just minutes away from Tampa International Airport, trendy restaurants, great shopping, the best private and public schools in South Tampa. The canal has been dredged in the past, can accommodate a midsized boat. Come check out this unique opportunity to build your own piece of paradise on the water in South Tampa.
$3,495,000
4904 Lyford Cay Road Tampa, FL 33629
- Type:
- Single Family
- Sq.Ft.:
- 5,424
- Status:
- Active
- Beds:
- 5
- Lot size:
- 0.35 Acres
- Year built:
- 1972
- Baths:
- 6.00
- MLS#:
- T3519104
- Subdivision:
- Culbreath Isles Unit 2
ADDITIONAL INFORMATION
BEAUTIFULLY RENOVATED THROUGHOUT and located in South Tampa's most sought after guarded and gated community of Culbreath Isles. This magnificent pool home offers 5424 sq. ft. with 5 bedrooms, 5 and a half baths, located on one of the largest lots (114 x 134). Completely renovated modern kitchen with custom cabinetry, luxury appliances including full size Sub-Zero refrigerator and matching full size freezer, Wolfe gas range and hood, 2 Bosch dishwashers, beautiful marble countertops, walk-in pantry, and beverage/coffee bar. This luxurious home offers a formal living and dining room, family room with wood burning fireplace and French doors leading to a covered patio overlooking the completely renovated pool and spacious yard with putting green and recently updated landscaping and landscape lighting. Adjoining the kitchen is an additional family area/media room with access to the outside covered pavilion that is perfect for gatherings with family and friends. A circular drive with new pavers provides ample parking. Side entry garage leads to a mud room with plenty of cubbies and cabinetry, a full pool bath, and a additional downstairs laundry. The expansive master suite and luxury bath features beautiful custom cabinetry, marble flooring, stand alone tub, large walk in shower, and boasts an expansive walk-in closet. Call today for your showing before its gone!!
- Type:
- Townhouse
- Sq.Ft.:
- 2,703
- Status:
- Active
- Beds:
- 3
- Lot size:
- 0.06 Acres
- Year built:
- 2018
- Baths:
- 3.00
- MLS#:
- T3518247
- Subdivision:
- Empedrado Oaks Townhomes
ADDITIONAL INFORMATION
This is THE home you have been waiting for in the coveted Palma Ceia neighborhood in South Tampa! Offering 3 BEDROOMS, 2.5 BATHS and over 2700 square feet delivered on two stories. This townhome feels every bit a SINGLE FAMILY HOME inside but without all the MAINTENANCE! The OPEN floorplan design WITH HIGH CEILINGS is simply stunning & continues throughout the 1st floor to include the entry hallway, large living room, dining, kitchen and half bath. The kitchen boasts granite counter-tops, a built-in desk, pendant lighting, battery back-up cabinet lighting and high quality, built in cabinets & hardware. As you enter the second floor on its beautiful wood staircase, you will come up to a large landing and an 11x14 bonus room with gorgeous wood floors. You will be hard pressed to find a main bedroom that offers this much space along with an en-suite bath and walk in closet with a built in closet system! The main bathroom features marble tiles, a frame-less glass shower and dual sinks with a vanity. You will also find 2 spacious guest bedrooms with a shared full bath as a split floorplan on the second floor. Laundry room is conveniently located upstairs with a sink and plenty of cabinets. Brick-paved patio offers a quaint area to enjoy coffee in the morning or an evening watching the sunset. Walkability to Bayshore Blvd, shopping and dining along MacDill and Bay to Bay Blvd, you'll be able to come home from work and truly enjoy your beautiful neighborhood by foot or bike. Plenty of parking to invite friends and family, 2 car garage, a driveway and nearby street parking! Located in an all A-rated school district of Roosevelt, Coleman and Plant High. LOW monthly HOA & No flood insurance required.
$1,799,000
4912 Lyford Cay Road Tampa, FL 33629
- Type:
- Single Family
- Sq.Ft.:
- 3,668
- Status:
- Active
- Beds:
- 5
- Lot size:
- 0.31 Acres
- Year built:
- 1971
- Baths:
- 4.00
- MLS#:
- T3517805
- Subdivision:
- Culbreath Isles Unit 2
ADDITIONAL INFORMATION
Culbreath Isles Classic! Enter the exclusive gated community of Culbreath Isles and wind through the neighborhood to 4912 Lyford Cay Rd. 5 bedroom/4 bathroom house with a guest suite on the main level. Traditional home with Living room, Dining room and Family rooms. Kitchen has room to sit at the bar or relax at the breakfast nook. Oversized Primary located on the 2nd level with double vanities, His/her closets, and large dressing area. 3 additional Secondary bedrooms located on the 2nd level. The backyard is an oasis with stone pavers, a pool to swim laps and a spa. The perfect combination of everything you need.
- Type:
- Single Family
- Sq.Ft.:
- 1,283
- Status:
- Active
- Beds:
- 3
- Lot size:
- 0.19 Acres
- Year built:
- 1955
- Baths:
- 2.00
- MLS#:
- T3517634
- Subdivision:
- Picadilly
ADDITIONAL INFORMATION
Welcome to 4207 West Neptune Street, in the heart of South Tampa, steps from Mabry Elementary, and walking distance to Coleman Middle School, St. Mary’s School and all the restaurants and shops offered on Henderson Blvd. As you pull into the driveway, you will be captivated by the towering oak trees that grace the yard, providing a picturesque and shaded backdrop for outdoor activities and relaxation. Step inside to discover a thoughtfully designed living space with 3 cozy bedrooms, 2 bright bathrooms, plus a den/office space. The open floor plan seamlessly connects the living, dining, and kitchen areas. The kitchen features quartz countertops, ample cabinet space, and stainless steel appliances, making it a perfect spot for culinary creativity. The primary bedroom is located at the back of the home and features an ensuite bath with tile shower and walk in closet. The additional rooms are versatile spaces that can easily adapt to your specific needs, whether it's bedrooms, a guest room, or a creative studio. From the den area, you can access the oversized backyard with storage shed, concrete patio and playground set, providing a serene setting for outdoor gatherings or simply unwinding after a long day. Don’t miss the last highlight before you depart! In addition to the backyard shed, there is a huge storage space that runs the length of the carport. New Roof and duct work installed in 2021. Full renovation in 2015 with travertine and hardwood flooring, kitchen, siding, windows, HVAC, water heater, insulation and more. NO FLOOD INSURANCE REQUIRED.
- Type:
- Single Family
- Sq.Ft.:
- 1,387
- Status:
- Active
- Beds:
- 2
- Lot size:
- 0.11 Acres
- Year built:
- 1972
- Baths:
- 2.00
- MLS#:
- T3517658
- Subdivision:
- Virginia Park
ADDITIONAL INFORMATION
This single-family home is located at 3909 W San Pedro St, Tampa, FL. 3909 W San Pedro St is in the Virginia Park neighborhood in Tampa, FL and in ZIP code 33629. This property has 2 bedrooms, 2 bathrooms and approximately 1,387 sq ft of floor space. There is an additional bedroom added to this home making it actually a 3 bedroom home. This home features granite counter tops in the kitchen and bathrooms, beautiful ceramic tile flooring and hardwood floors.
$4,500,000
4905 W Spring Lake Drive Tampa, FL 33629
- Type:
- Single Family
- Sq.Ft.:
- 5,567
- Status:
- Active
- Beds:
- 5
- Lot size:
- 0.36 Acres
- Year built:
- 2016
- Baths:
- 6.00
- MLS#:
- T3517209
- Subdivision:
- Bel Mar Shores Rev
ADDITIONAL INFORMATION
Come home to South Tampa Newer 2016 built custom construction. A tropical waterfront haven awaits in this Transitional Modern architecture on the canal moments to the open waters of Tampa Bay. Built to newer building codes with exterior concrete block construction, impact windows/doors, and elevated structure for flood risk reduction and favorable insurance premiums. Offering refined finishes and features on .36 acres, you’re greeted by mature landscape and pristine grounds to the double door entry and light-filled living spaces, hardwood floors and elevated appointments throughout. Boasting a welcoming grand two-story foyer entry, with lounge and glass-enclosed wine room, a formal dining room with tray ceiling, beautifully appointed chef’s kitchen overlooking the family room and water beyond. The bright kitchen features custom cabinetry to the ceiling, a large island and pantry, top-of-the-line Wolf/Subzero appliances, butler’s pantry and breakfast area, overlooking the family room with extensive built-ins (library rail) and fireplace with access to the covered terrace for dining and entertaining. The first level also includes an in-law suite with sitting area and ensuite bed/bath, and generous laundry room with convenient drop zone storage. The second level provides 4 guest bedrooms, (3 ensuite), Bonus Room (with soundproofing), second level laundry and a waterfront primary suite retreat. Enjoy access to a generous covered terrace from the primary suite, along with a sitting area, dual closets and a luxurious master bath with soaking tub and walk-in-shower. The perfect oasis awaits outdoors with a waterfront saltwater pool, spa and expansive paver pool deck, an inviting covered lanai, outdoor kitchen, dock and covered 13K lb boat lift. Additional appointments include custom cabinetry, vaulted ceilings, thermal windows, metal roof and 3-car garage with new epoxy flooring in this quiet South Tampa neighborhood. A prime central location provides excellent shopping, dining and recreation opportunities convenient to International Plaza, West Shore Plaza and Hyde Park Village. Have the very best of Tampa lifestyles in the highly sought-after Plant High School District, minutes to Downtown Tampa, Tampa Riverwalk, sports venues, Tampa International Airport and outstanding Gulf beaches.
| All listing information is deemed reliable but not guaranteed and should be independently verified through personal inspection by appropriate professionals. Listings displayed on this website may be subject to prior sale or removal from sale; availability of any listing should always be independently verified. Listing information is provided for consumer personal, non-commercial use, solely to identify potential properties for potential purchase; all other use is strictly prohibited and may violate relevant federal and state law. Copyright 2024, My Florida Regional MLS DBA Stellar MLS. |
Tampa Real Estate
The median home value in Tampa, FL is $226,800. This is higher than the county median home value of $220,000. The national median home value is $219,700. The average price of homes sold in Tampa, FL is $226,800. Approximately 42.92% of Tampa homes are owned, compared to 45.96% rented, while 11.12% are vacant. Tampa real estate listings include condos, townhomes, and single family homes for sale. Commercial properties are also available. If you see a property you’re interested in, contact a Tampa real estate agent to arrange a tour today!
Tampa, Florida 33629 has a population of 368,087. Tampa 33629 is less family-centric than the surrounding county with 29.14% of the households containing married families with children. The county average for households married with children is 29.82%.
The median household income in Tampa, Florida 33629 is $48,245. The median household income for the surrounding county is $53,742 compared to the national median of $57,652. The median age of people living in Tampa 33629 is 35.6 years.
Tampa Weather
The average high temperature in July is 90.2 degrees, with an average low temperature in January of 51.4 degrees. The average rainfall is approximately 52.8 inches per year, with 0 inches of snow per year.
