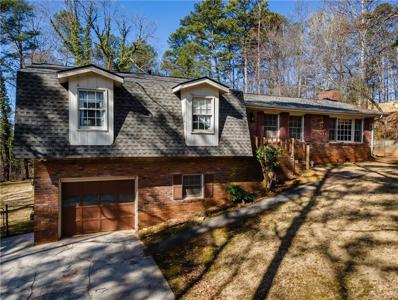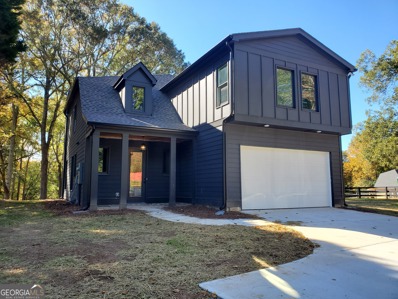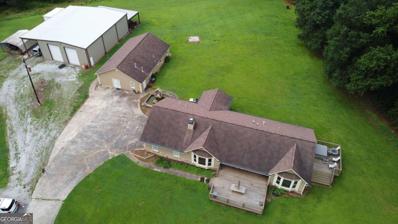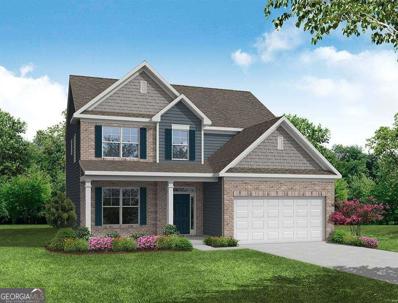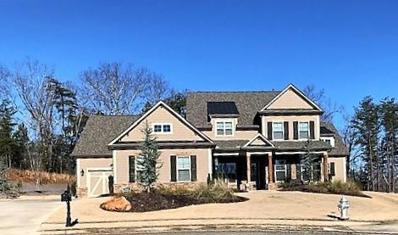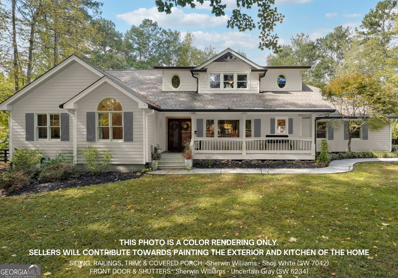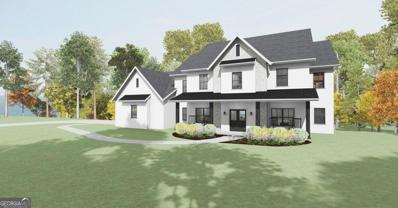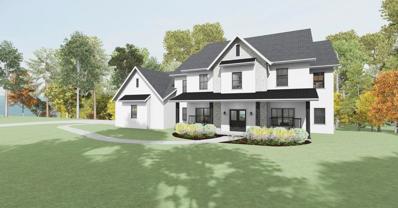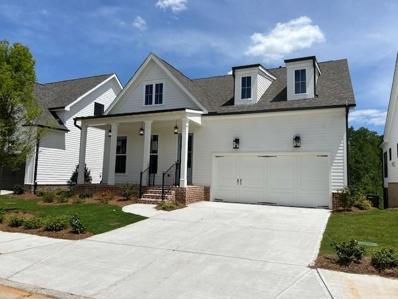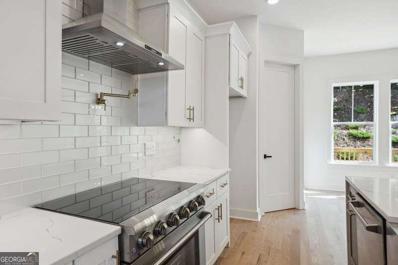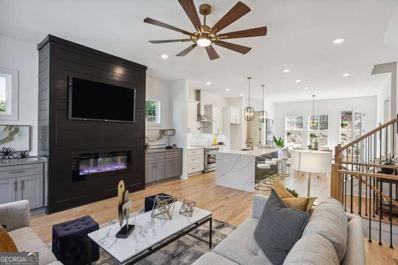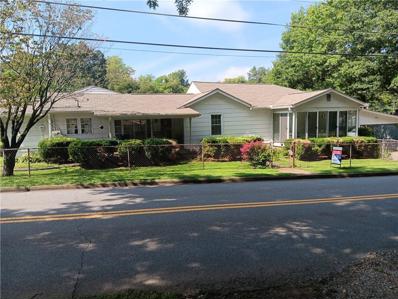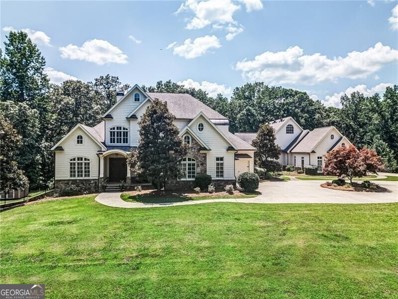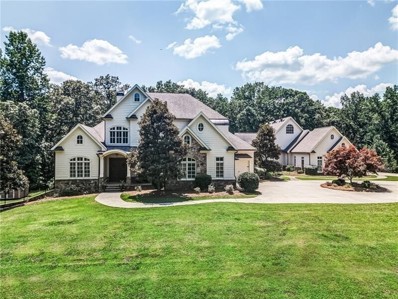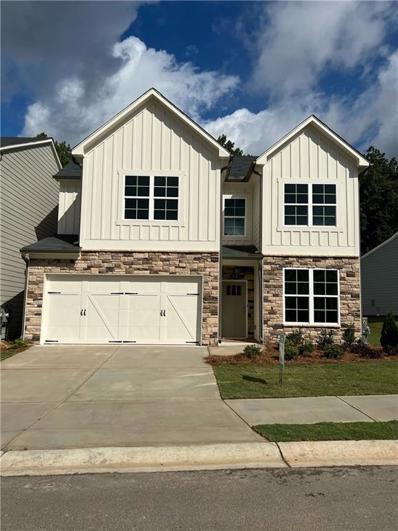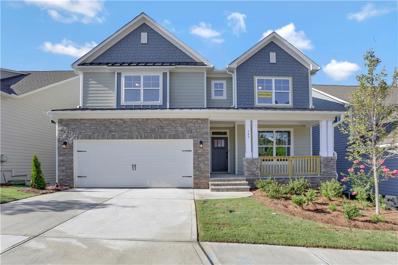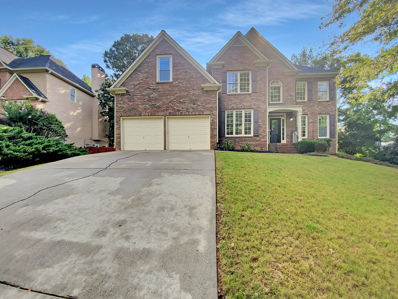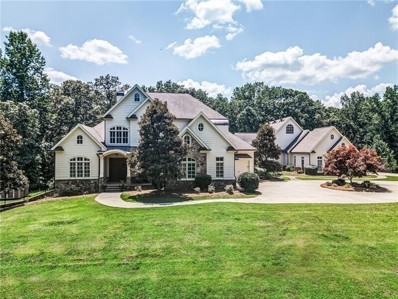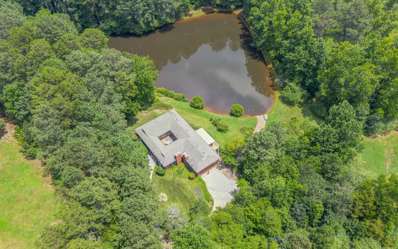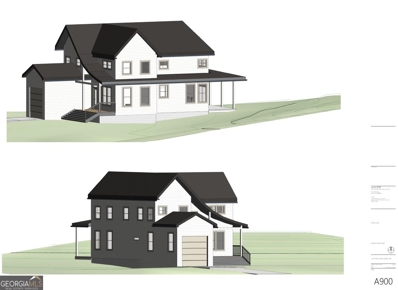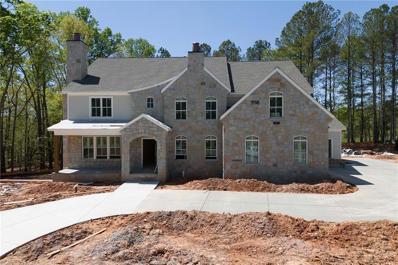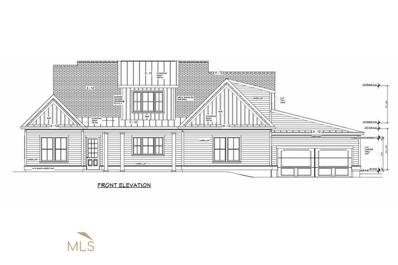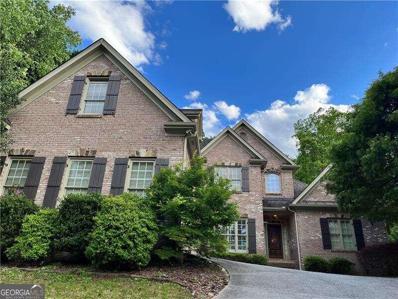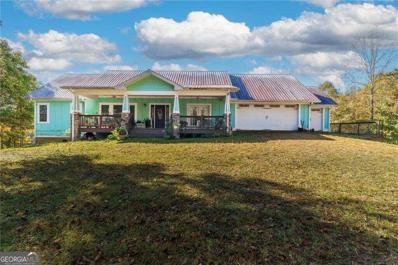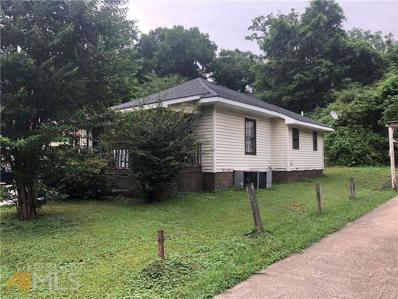Canton GA Homes for Sale
$408,000
712 Crabapple Road Canton, GA 30114
- Type:
- Single Family
- Sq.Ft.:
- 1,725
- Status:
- Active
- Beds:
- 4
- Lot size:
- 0.59 Acres
- Year built:
- 1974
- Baths:
- 3.00
- MLS#:
- 7300728
- Subdivision:
- Rock Creek Estates
ADDITIONAL INFORMATION
BACK ON THE MARKET, after a supply line under kitchen sink busted and restoration has been completed. Ranch on Partially finished basement with brand new roof, new flooring in the living room, den, kitchen and hall. New Water heater. New supply lines for the kitchen sink, Dishwasher and upstairs bathrooms. New Kitchen cabinets and original cabinets doors refurbished/painted. New butcher block countertops and new backsplash. The large level private backyard with patio is surrounded by nature making it the perfect setting for outdoor relaxation and a great place for children to play. Master on the main, this 4 bedroom 3 bath home with great floor plan dining L attached. The kitchen has ample space for meal preparation to enjoy with guests and family. Laundry on the main provides space for stackable washer and dryer, additional laundry room in basement. The Finished area in the basement has a bedroom, bathroom, laundry room and family room, that could easily provide a place for a renter. No HOA or rental restrictions! Please note that the laundry on the main floor sits where the entrance to the basement stairs are located. The owner did not need to go up and down the stairs and this was a simple solution. The floor can easily be removed and you would have access to the basement stairs.
- Type:
- Single Family
- Sq.Ft.:
- n/a
- Status:
- Active
- Beds:
- 4
- Lot size:
- 2.04 Acres
- Year built:
- 2023
- Baths:
- 4.00
- MLS#:
- 10223640
- Subdivision:
- None
ADDITIONAL INFORMATION
WOW, WOW, WOW!!! Backyard with a thoughtfully designed all new Modern-styled home. Outdoor living all your friends will envy. Approximately 2.04 acres with huge beautiful trees and a shared, calming, still lake. Install your private dock, or just enjoy the beautiful view. Four BRs open to upstairs den/music room/library. Main level is open, open, open with views to the great outdoors, and a covered porch with a fireplace and set up for an outdoor grilling area. Homesite is too beautiful not to see. Two car garage and lots of additional parking. Main level has two flexible areas for private offices or display/storage of that special collection. Entry to enclave of five homes is not complete, but five concrete driveways separated by stone pavers will terminate into a one lane driveway serving the three homesites which are 3.08, 3.86 and and 10 acres located around the lake. This home is in the vacinity of much more expensive homes on beautiful Batesville road betweeen Sugar Hill Pike and Lower Birmingham Road.... in the Hickory Flat area of Cherokee County.
- Type:
- Single Family
- Sq.Ft.:
- 3,528
- Status:
- Active
- Beds:
- 4
- Lot size:
- 3.02 Acres
- Year built:
- 1984
- Baths:
- 4.00
- MLS#:
- 10222037
- Subdivision:
- None
ADDITIONAL INFORMATION
UNIQUE Estate!!! Main home features 5 bedrooms and 2 full baths! Partially covered front porch overlooks level front yard and level driveway leading to home! Foyer Entry into Large Open Great Room with Stone Fireplace! Gourmet Kitchen with EVERYTHING you could need! Open to Great Room! Stone countertops! Tile Backsplash! Stainless appliances! Sun Room Style Dining Room overlooks level rear yard with access to rear patio! Master Suite with Private Deck! Spa like bathroom with Huge Walk-in Shower! Double Vanity and Walk-in Closet! Large Secondary Bedrooms! Additional room can be used as bedroom w/o a closet or a separate den area. Separate Laundry Room in Hall! Secondary home detached from primary home features large Workroom/storage Room, Family Room, Full Kitchen, Bedroom, Full Bath, Laundry Room and Screen Porch! Approximately 2400 square foot workshop features car lift, full bath, laundry, storage room AND loft area. Covered RV parking next to shop! Pull in your RV and attach to the Sun Room porch with mini kitchen! This property has SO MANY FEATURES! You truly need to see it to believe it. All this and more on 3.02 Acres. Additional adjacent 6 acres for sale. Combine for a full 9+ Acre Estate for $1,300,000
$604,900
326 Boundless Canton, GA 30114
- Type:
- Single Family
- Sq.Ft.:
- 2,438
- Status:
- Active
- Beds:
- 4
- Lot size:
- 0.13 Acres
- Year built:
- 2023
- Baths:
- 3.00
- MLS#:
- 10217354
- Subdivision:
- Great Sky
ADDITIONAL INFORMATION
Eastwood Homes presents the Cypress home on a basement, close to the community amenities and with a view. The first floor features a flex space and a first-floor guest suite with a full bath. The kitchen includes designer finishes such as white luxurious soft-close cabinets, under cabinet lighting, 5 burner gas cooktop with massive drawers underneath (perfect for pots and pans), Fridgeidaire Gallery Series appliances, and quartz countertops. The second floor features a luxurious owner's suite with an oversized designer shower, two additional bedrooms close to a bathroom, a loft, and a convenient upstairs laundry room. Enjoy your cup of coffee off the covered deck overlooking the Hickory Log Creek Reservior. Close to shopping and 575, but with the feeling of living in the mountains. Great Sky is not just a community, but a lifestyle with its 4 tennis courts, 4 pickleball courts, playgrounds, basketball court, 3 pools (including a separate lap pool and resort-style slide), rentable event space, walking trails, and even community events for everyone from a yearly luau by the pool and visit with Santa to monthly clubs and activities! Come see what all the excitement is about at Sunrise Cove at Great Sky! This home is ready for you in Spring of 2024!! Photos are representative and not of the actual home. Up to $5,000 towards closing costs when financing with one of our Partner lenders: Fifth-Third Bank, New American Funding, Wells Fargo, or Southeast Mortgage.
$1,216,215
223 Laurel Vista Drive Canton, GA 30114
- Type:
- Single Family
- Sq.Ft.:
- 3,700
- Status:
- Active
- Beds:
- 5
- Lot size:
- 1 Acres
- Year built:
- 2023
- Baths:
- 5.00
- MLS#:
- 7292315
- Subdivision:
- Horizon At Laurel Canyon
ADDITIONAL INFORMATION
This is a pre-sale an is under contract, We would love to build one for you.floor plan is the yORK E, our only Two story with the primary bedroom on the main as well as a guest bedroom and a flex room on the main.
$1,499,500
1199 Old Lathemtown Canton, GA 30115
- Type:
- Single Family
- Sq.Ft.:
- 9,340
- Status:
- Active
- Beds:
- 8
- Lot size:
- 1.78 Acres
- Year built:
- 1995
- Baths:
- 6.00
- MLS#:
- 10215663
- Subdivision:
- None
ADDITIONAL INFORMATION
SPECIAL OFFER FROM SELLERS - $25,000 seller contribution toward interest rate buydown or buyer's closing costs. Nestled on 1.78 secluded wooded acres, this expansive 8-bedroom, 6-bathroom farmhouse is situated among neighboring estate homes and picturesque horse farms. Accompanied by a stunning saltwater pool and a versatile sports court, this property promises both entertainment and relaxation. Inside, a gourmet chef's kitchen, equipped with top-of-the-line SS appliances, seamlessly flows into a cozy family room, all accentuated by rich hardwood flooring. An expansive butler's pantry conveniently connects the dining area, optimizing space and function. The elegant main-level primary suite features two custom-designed closets, a luxurious tiled rain shower, and dual vanities in the bathroom. Additionally, a fully equipped apartment suite is perfect for multi-generational living with a kitchen, living area, full main-level bedroom, and an additional loft bedroom. The expansive screened porch overlooks the spacious fenced backyard and outdoor entertainment space. Perfect for large get-togethers. Venture upstairs to find oversized secondary bedrooms, each thoughtfully designed with ample storage. Dive deeper into the home, and you'll find a fully finished terrace level complete with a kitchenette, bedroom, bathroom, gym, and a sizable family/game room. The backyard is an entertainer's dream with a tucked-away "man cave" complete with a full bar and lounge. Dive into the deep saltwater pool, engage in a game on the basketball court, or gather around the expansive firepit area with integrated swing seating. Additionally, there's a storage shed with a fenced paddock. This home is in the coveted Creekview High School district of Cherokee County. It is conveniently located just 5 minutes from 7 Acre Barngrill and Milton Publix, 15 minutes from Milton's Downtown Crabapple District, and 20 minutes from Downtown Alpharetta and Avalon.
$1,700,000
0 Lower Union Hill Rd. Canton, GA 30115
- Type:
- Single Family
- Sq.Ft.:
- 4,416
- Status:
- Active
- Beds:
- 5
- Lot size:
- 3 Acres
- Year built:
- 2024
- Baths:
- 4.00
- MLS#:
- 10214166
- Subdivision:
- Magness Estates
ADDITIONAL INFORMATION
From award winning builder, Vivace Design & Build, welcome to "The Hickory" or "The Cherokee" Plan, both stunning, luxury, modern farmhouse design located on Lower Union Hill Road. These 5-bedroom, 3.5-bathroom houses are a true gem, offering a spacious and elegant living space spanning over 4400 square feet for the Hickory plan offered at $1.7M and over 5800 sq. ft. for the Cherokee plan offered at $1.8M. Step inside and be greeted by the grandeur of vaulted ceilings and a two-story foyer, creating an immediate sense of openness and sophistication. The designer kitchen is a culinary enthusiast's dream, featuring quartz countertops, a large kitchen island, and a walk-in pantry. The formal dining room provides the perfect setting for hosting memorable gatherings with family and friends. The master bedroom, conveniently located on the main level, offers a serene retreat with its own separate water closet and his-and-her vanities. Relax and unwind in the luxurious soaker tub. The spacious walk-in closets provide ample storage space. This home boasts designer finishes throughout, showcasing impeccable attention to detail. Enjoy scenic views from the covered front porch or take advantage of the expansive 3-acre lots surrounding the property. There are only (5) 3 acre lots available. Grab your desired lot today! With an award-winning builder behind its construction, these houses exemplifies quality craftsmanship and timeless appeal. It's open concept layout ensures seamless flow between rooms, making it ideal for both everyday living and entertaining. Don't miss out on the opportunity to make this exquisite property your own. Contact us today for more information.
$1,700,000
Address not provided Canton, GA 30115
- Type:
- Single Family
- Sq.Ft.:
- 4,416
- Status:
- Active
- Beds:
- 5
- Lot size:
- 3 Acres
- Year built:
- 2024
- Baths:
- 4.00
- MLS#:
- 7289241
- Subdivision:
- Magness Estates
ADDITIONAL INFORMATION
From award winning builder, Vivace Design & Build, welcome to "The Hickory" or "The Cherokee" Plan, both stunning, luxury, modern farmhouse design located on Lower Union Hill Road. These 5-bedroom, 3.5-bathroom houses are a true gem, offering a spacious and elegant living space spanning over 4400 square feet for the Hickory plan offered at $1.7M and over 5800 sq. ft. for the Cherokee plan offered at $1.8M. Step inside and be greeted by the grandeur of vaulted ceilings and a two-story foyer, creating an immediate sense of openness and sophistication. The designer kitchen is a culinary enthusiast's dream, featuring quartz countertops, a large kitchen island, and a walk-in pantry. The formal dining room provides the perfect setting for hosting memorable gatherings with family and friends. The master bedroom, conveniently located on the main level, offers a serene retreat with its own separate water closet and his-and-her vanities. Relax and unwind in the luxurious soaker tub. The spacious walk-in closets provide ample storage space. This home boasts designer finishes throughout, showcasing impeccable attention to detail. Enjoy scenic views from the covered front porch or take advantage of the expansive 3-acre lots surrounding the property. There are only (5) 3 acre lots available. Grab your desired lot today! With an award-winning builder behind its construction, these houses exemplifies quality craftsmanship and timeless appeal. It's open concept layout ensures seamless flow between rooms, making it ideal for both everyday living and entertaining. Don't miss out on the opportunity to make this exquisite property your own. Contact us today for more information.
$693,280
202 Idylwilde Way Canton, GA 30115
- Type:
- Single Family
- Sq.Ft.:
- 2,594
- Status:
- Active
- Beds:
- 3
- Lot size:
- 0.18 Acres
- Year built:
- 2022
- Baths:
- 3.00
- MLS#:
- 7276974
- Subdivision:
- Idylwilde
ADDITIONAL INFORMATION
Spring into a New Home! The Madilyn floor plan with READY TO FINISH BASEMENT. Plumbing stubbed so the basement is ready to be finished right after you close on this home. Finishing the basement will add an extra 1200 sq ft of open space. The basement is full daylight with nine foot ceiling heights. Must see private wooded homesite! Master on main offers 3 bedroom, 2.5 bath and loft! Open floor plan featuring gourmet kitchen w/stacked cabinets, quartz countertops and large midnight island with views to great room. Owners suite features a spa like enlarged walk in shower. Over sized deck with spectacular wood view. Two large Bedrooms/loft/walk in storage upstairs. Gated, modern farmhouse themed community here in Cherokee County! HOA maintained homesites- with an incredible amenity package! Amazing Clubhouse, Pickleball, community garden, walking trails! Come see our Neighborhood! More master on main inventory homes at various stages of construction to meet your move in needs. [The Madilyn]
- Type:
- Townhouse
- Sq.Ft.:
- 2,250
- Status:
- Active
- Beds:
- 3
- Lot size:
- 0.5 Acres
- Year built:
- 2022
- Baths:
- 4.00
- MLS#:
- 10203886
- Subdivision:
- Magnolia Heights
ADDITIONAL INFORMATION
Ask about our incredible RATE BUY DOWN PROGRAM with local Southeast Mortgage! "Elevate your living to new heights" in this stunning new construction townhome community, Magnolia Heights! In the heart of Downtown Canton, walk to your fave restaurants, shopping, farmer's market, events, and more! This gorgeous 3 bedroom, 3.5 bath townhome is modern and stylish, no expense spared, and ready for you to move in today! Enjoy the accent wall upon entrance, led technology fireplace, 6 burner high end stove and all new appliances in the trendy yet classical extra large chef's kitchen! It features full tiled backsplash, custom cabinetry with all soft close, top of the line appliances and stone counters throughout- even a pot filler! Enjoy having guests or family spill outside onto the entertainer's deck off sitting area; a truly open concept living space. Immaculate, designer light fixtures on every floor complement the natural light pouring in from the abundance of windows. Beautiful iron rod railing leads upstairs to 3 bedrooms. The primary bedroom features gorgeous stone "party" shower, dual vanities, and top tier accents. Walk in closets throughout and high end hardwood flooring are just a few of the luxury finishes, including the tall doors with custom pulls and designer tiles and vanities! This home is also a SMART home, ready for the "tech savvy-est" of buyers to enjoy. A true end unit, 231 is next door to the model home 229. Come and see it for yourself. Agent on site most days, please text for a showing!
$599,700
229 W Marietta Canton, GA 30114
- Type:
- Townhouse
- Sq.Ft.:
- 2,250
- Status:
- Active
- Beds:
- 3
- Lot size:
- 0.5 Acres
- Year built:
- 2022
- Baths:
- 4.00
- MLS#:
- 10203885
- Subdivision:
- Magnolia Heights
ADDITIONAL INFORMATION
Ask about our incredible RATE BUY DOWN PROGRAM with local Southeast Mortgage! "Elevate your living to new heights" in this stunning new construction townhome community, Magnolia Heights! In the heart of Downtown Canton, walk to your fave restaurants, shopping, farmer's market, events, and more! This gorgeous 3 bedroom, 3.5 bath townhome is modern and stylish, no expense spared, and ready for you to move in today! Enjoy the accent wall upon entrance, led technology fireplace, 6 burner high end stove and all new appliances in the trendy yet classical extra large chef's kitchen! It features full tiled backsplash, custom cabinetry with all soft close, top of the line appliances and stone counters throughout- even a pot filler! Enjoy having guests or family spill outside onto the entertainer's deck off sitting area; a truly open concept living space. Immaculate, designer light fixtures on every floor complement the natural light pouring in from the abundance of windows. Beautiful iron rod railing leads upstairs to 3 bedrooms. The primary bedroom features gorgeous stone "party" shower, dual vanities, and top tier accents. Walk in closets throughout and high end hardwood flooring are just a few of the luxury finishes, including the tall doors with custom pulls and designer tiles and vanities! This home is also a SMART home, ready for the "tech savvy-est" of buyers to enjoy. A true end unit, 229 is also the model home. Come and see it for yourself. Agent on site most days, please text for a showing!
$500,000
161 Edwards Street Canton, GA 30114
- Type:
- Single Family
- Sq.Ft.:
- 3,730
- Status:
- Active
- Beds:
- 5
- Lot size:
- 0.53 Acres
- Year built:
- 1951
- Baths:
- 4.00
- MLS#:
- 7275498
ADDITIONAL INFORMATION
INVESTOR SPECIAL. This remarkable multi-family property presents an exceptional opportunity for investors or those seeking a spacious residence with rental potential. Boasting 18 rooms and 3 well-appointed kitchens, this versatile space offers endless possibilities. Key Features: 18 spacious ROOMS. 3 fully equipped kitchens. Prime location near Downtown Canton, providing convenience and easy access to amenities. Potential Use: This property holds the promise of a lucrative investment with the ability to generate rental income. Alternatively, it could be reimagined as a large family home with separate living spaces for added privacy
$2,200,000
150C Sherwood Lane Canton, GA 30115
- Type:
- Single Family
- Sq.Ft.:
- 7,824
- Status:
- Active
- Beds:
- 8
- Lot size:
- 9.09 Acres
- Year built:
- 2007
- Baths:
- 8.00
- MLS#:
- 10202541
- Subdivision:
- None
ADDITIONAL INFORMATION
One-of-a-kind 7,800+ Sq Ft multigenerational estate property on 9+/- private acres. Timeless luxury awaits in this 5-bedroom, 4.5-bathroom, 4,900+ Sq Ft primary residence and breezeway attached 3-bedroom, 2.5-bathroom 2,900+ Sq Ft secondary residence. As you enter the European-inspired double door entry, you will be wowed by the soaring 2-story foyer and quality craftsmanship. The home features incredible attention to detail, including multiple masonry fireplaces, beautiful hardwood floors, wood-beam vaulted ceilings, upgraded crown molding, and tray ceilings. The heart of this home is its elegant kitchen which features custom cabinetry, granite counters, travertine backsplash, WOLF range, GE Monogram refrigerator, and a large walk-in pantry. The main level primary suite features a double-sided fireplace, private entrance, double vanities, jetted soaking tub, seamless glass shower, and spacious walk-in closet. The upper level has three oversized bedrooms and two full bathrooms. The walk-out terrace level has a large family room and guest ensuite with a full bathroom. The cozy secondary residence features beautiful hardwood floors, a double-sided masonry fireplace in the living/dining rooms, a primary bedroom on the main level, and an enormous flex space upstairs suitable as an office, play area, or game room. The homes are perfectly situated to add your dream backyard oasis, and the picturesque seven wooded acres offer endless privacy. This home is a must see to appreciate its beauty and custom features throughout. It is zoned for desirable Creekview High School and is an easy 20-minute drive from Downtown Alpharetta, Milton, Avalon, and Halcyon Forsyth.
$1,900,000
150B Sherwood Lane Canton, GA 30115
- Type:
- Single Family
- Sq.Ft.:
- 7,824
- Status:
- Active
- Beds:
- 8
- Lot size:
- 6.08 Acres
- Year built:
- 2007
- Baths:
- 8.00
- MLS#:
- 10202535
- Subdivision:
- None
ADDITIONAL INFORMATION
One-of-a-kind 7,800+ Sq Ft multigenerational estate property on 9+/- private acres. Timeless luxury awaits in this 5-bedroom, 4.5-bathroom, 4,900+ Sq Ft primary residence and breezeway attached 3-bedroom, 2.5-bathroom 2,900+ Sq Ft secondary residence. As you enter the European-inspired double door entry, you will be wowed by the soaring 2-story foyer and quality craftsmanship. The home features incredible attention to detail, including multiple masonry fireplaces, beautiful hardwood floors, wood-beam vaulted ceilings, upgraded crown molding, and tray ceilings. The heart of this home is its elegant kitchen which features custom cabinetry, granite counters, travertine backsplash, WOLF range, GE Monogram refrigerator, and a large walk-in pantry. The main level primary suite features a double-sided fireplace, private entrance, double vanities, jetted soaking tub, seamless glass shower, and spacious walk-in closet. The upper level has three oversized bedrooms and two full bathrooms. The walk-out terrace level has a large family room and guest ensuite with a full bathroom. The cozy secondary residence features beautiful hardwood floors, a double-sided masonry fireplace in the living/dining rooms, a primary bedroom on the main level, and an enormous flex space upstairs suitable as an office, play area, or game room. The homes are perfectly situated to add your dream backyard oasis, and the picturesque seven wooded acres offer endless privacy. This home is a must see to appreciate its beauty and custom features throughout. It is zoned for desirable Creekview High School and is an easy 20-minute drive from Downtown Alpharetta, Milton, Avalon, and Halcyon Forsyth.
$434,900
392 Lakeside Court Canton, GA 30114
- Type:
- Townhouse
- Sq.Ft.:
- 2,052
- Status:
- Active
- Beds:
- 3
- Year built:
- 2023
- Baths:
- 3.00
- MLS#:
- 7263963
- Subdivision:
- Great Sky
ADDITIONAL INFORMATION
New Construction in sought after Lakeside at Great Sky. The beautiful Sidney floorplan has the master on main, flex room, large kitchen island with granite and tile backsplash. Fireside Family room with Hardwood floors on main level. Cabinets have soft close doors and drawers. Tiled bathrooms with a zero entry shower & bench in master bathroom. Single family paired homes. Master planned community Great Sky has a community house with ongoing activities, three swimming pools, tennis courts, pickle ball and walking trails. Within minutes to an abundance of fine cuisine, shopping, I575 & hospital. Sought after schools and close proximity to the future Cherokee H.S. Lakeside at Great Sky has two model homes open Monday-Saturday 11:00-6:00 & Sunday 1:00-6:00. *****BUYER BONUS: $2500 in closing cost plus 1% of buyer’s loan amount towards rate buydown when using Movement Mortgage (The Spearman Team).******
$649,900
342 Boundless Lane Canton, GA 30114
- Type:
- Single Family
- Sq.Ft.:
- 3,047
- Status:
- Active
- Beds:
- 5
- Lot size:
- 0.12 Acres
- Year built:
- 2023
- Baths:
- 4.00
- MLS#:
- 7263748
- Subdivision:
- Great Sky
ADDITIONAL INFORMATION
Introducing Eastwood Homes' Davidson home, nestled in the picturesque Great Sky community with breathtaking views of the Hickory Log Creek Reservoir. Revel in the serene atmosphere as you relax on the deck, surrounded by the soothing sounds of trees and flowing water. Step into the welcoming ambiance of the home, starting with the inviting office featuring double glass doors. The main living areas boast a seamless flow, with the kitchen opening to the living room and the breakfast room. Designer finishes, including white luxurious cabinets, a 5-burner gas cooktop with expansive drawers, upgraded appliances, and quartz countertops, elevate the space. A private butler's area off the kitchen connects to a spacious walk-in pantry, ensuring convenience and functionality. The first floor also houses a private guest suite with a walk-in shower. Ascending to the second floor, discover a generous loft surrounded by the remaining bedrooms. The luxurious primary suite offers reservoir views, a designer shower with a seat, and a sizable closet. Connecting two of the additional bedrooms, a Jack and Jill bathroom provides added convenience. This must-see home is ideally situated, offering proximity to shopping and 575 while providing the tranquil feel of mountain living. Great Sky transcends being merely a community; it's a lifestyle. With amenities like tennis courts, pickleball courts, playgrounds, a basketball court, lap pool, walking trails, and vibrant community events, there's something for everyone. Experience the excitement at Sunrise Cove at Great Sky! With just a few final touches remaining, this home is ready for you! Up to $5,000 towards closing costs when financing with one of our Partner lenders: Fifth-Third Bank, New American Funding, Wells Fargo, or Southeast Mortgage.
$598,000
335 Woodbrook Crest Canton, GA 30114
- Type:
- Single Family
- Sq.Ft.:
- 3,237
- Status:
- Active
- Beds:
- 5
- Lot size:
- 0.5 Acres
- Year built:
- 1999
- Baths:
- 4.00
- MLS#:
- 10192256
- Subdivision:
- Bridgemill Ph 01-e
ADDITIONAL INFORMATION
This amazing home is sure to impress! Featuring a fireplace, a center island in the kitchen with a nice backsplash, and other rooms for flexible living space, this home has it all. The primary bathroom has a separate tub and shower, as well as good under sink storage. Outside, you'll find a fenced in backyard with a private in ground pool, a sitting area, and plenty of space to entertain. Make this home yours today and enjoy all it has to offer!
$1,650,000
150 Sherwood Canton, GA 30115
- Type:
- Single Family
- Sq.Ft.:
- 7,824
- Status:
- Active
- Beds:
- 8
- Lot size:
- 4.07 Acres
- Year built:
- 2007
- Baths:
- 8.00
- MLS#:
- 10187224
- Subdivision:
- None
ADDITIONAL INFORMATION
One-of-a-kind 7,800+ Sq Ft multigenerational estate property on 9+/- private acres. Timeless luxury awaits in this 5-bedroom, 4.5-bathroom, 4,900+ Sq Ft primary residence and breezeway attached 3-bedroom, 2.5-bathroom 2,900+ Sq Ft secondary residence. As you enter the European-inspired double door entry, you will be wowed by the soaring 2-story foyer and quality craftsmanship. The home features incredible attention to detail, including multiple masonry fireplaces, beautiful hardwood floors, wood-beam vaulted ceilings, upgraded crown molding, and tray ceilings. The heart of this home is its elegant kitchen which features custom cabinetry, granite counters, travertine backsplash, WOLF range, GE Monogram refrigerator, and a large walk-in pantry. The main level primary suite features a double-sided fireplace, private entrance, double vanities, jetted soaking tub, seamless glass shower, and spacious walk-in closet. The upper level has three oversized bedrooms and two full bathrooms. The walk-out terrace level has a large family room and guest ensuite with a full bathroom. The cozy secondary residence features beautiful hardwood floors, a double-sided masonry fireplace in the living/dining rooms, a primary bedroom on the main level, and an enormous flex space upstairs suitable as an office, play area, or game room. The homes are perfectly situated to add your dream backyard oasis, and the picturesque seven wooded acres offer endless privacy. This home is a must see to appreciate its beauty and custom features throughout. It is zoned for desirable Creekview High School and is an easy 20-minute drive from Downtown Alpharetta, Milton, Avalon, and Halcyon Forsyth.
- Type:
- Single Family
- Sq.Ft.:
- 5,932
- Status:
- Active
- Beds:
- 3
- Lot size:
- 10.01 Acres
- Year built:
- 1995
- Baths:
- 4.00
- MLS#:
- 327162
- Subdivision:
- Little Farms
ADDITIONAL INFORMATION
$569,000
192 Pecan Drive Canton, GA 30114
- Type:
- Single Family
- Sq.Ft.:
- 1,600
- Status:
- Active
- Beds:
- 3
- Lot size:
- 0.74 Acres
- Year built:
- 2023
- Baths:
- 2.00
- MLS#:
- 10167849
- Subdivision:
- Harbin
ADDITIONAL INFORMATION
New Construction ready Fall/Winter 2023.
$2,375,000
126 Owens Mill Place Canton, GA 30115
- Type:
- Single Family
- Sq.Ft.:
- 8,109
- Status:
- Active
- Beds:
- 6
- Lot size:
- 0.58 Acres
- Year built:
- 2023
- Baths:
- 7.00
- MLS#:
- 7222835
- Subdivision:
- Owens Mill
ADDITIONAL INFORMATION
No expense is spared in this stunning custom home built by Steve Powell Homes on the best cul-de-sac lot in the neighborhood! Step inside through an oversized metal front door that leads to an open floor plan with 10' ceilings on the main level and in the fully finished basement with 10' ceilings. The spacious, private backyard features a heated saltwater pool and hot tub with Pennsylvania Bluestone decking and pool cabana. This home is an entertainer's paradise with a chef's kitchen, featuring an oversized island, custom cabinetry, quartz countertops and a $35,000+ appliance package (including an oversized wine fridge). The living room boasts a wood burning fireplace and 17' metal window wall that opens to a tiled back porch with an additional wood burning fireplace (17' window wall also included in basement overlooking pool). Owners Suite on main with spa-like bathroom, includes dual vanities, frameless glass shower and separate bathtub, and his and hers water closets. Finishing off the Owners Suite is a spacious walk-in closet with built-in shelving, island with drawer storage, and washer and dryer hookup. The second floor features an oversized laundry room with custom cabinetry. Also located on the second floor is an additional Owners Suite and three ensuite bedrooms. You will find many more high-end finishes in this home such as pre-finished wood floors throughout, clad windows, three car garage with epoxy flooring, comfort height toilets, custom metal railings, custom beams, exterior lighting, irrigation, and designer selected lighting and tile. Owens Mill is a conservation community located just minutes away from award winning Cherokee County schools, yet a short drive from Milton and Alpharetta and all they have to offer. Please note photos of completed homes are from other homes built by Steve Powell Homes. **Photos are representative of builder's finished product.**
$850,000
611 Walker Court Canton, GA 30115
- Type:
- Single Family
- Sq.Ft.:
- 3,166
- Status:
- Active
- Beds:
- 4
- Lot size:
- 0.67 Acres
- Year built:
- 2023
- Baths:
- 4.00
- MLS#:
- 10158497
- Subdivision:
- Governors Preserve
ADDITIONAL INFORMATION
Most popular Steve Casey floor plan checks all the boxes, with open kitchen/ family room and covered outdoor living spaces. Primary bedroom on main with elegant ensuite bath and large walk-in closet. Huge 3-sided kitchen with large center island and KitchenAid appliances. Family room fireplace with built-in base cabinets and floating shelves above. Open concept dining area. Easy access to covered outdoor patio with cozy fireplace. Two additional bedrooms on main level, each with full ensuite bath. 4th bedroom upstairs with full bath, TV room and plenty of storage. 3-CAR GARAGE INCLUDED. Lots of opportunity to choose finishes etc. Completion estimated end of this year.
$799,900
750 E Shore Drive Canton, GA 30114
- Type:
- Single Family
- Sq.Ft.:
- n/a
- Status:
- Active
- Beds:
- 6
- Lot size:
- 0.57 Acres
- Year built:
- 2004
- Baths:
- 5.00
- MLS#:
- 10237228
- Subdivision:
- Lake Sovereign
ADDITIONAL INFORMATION
This beautiful home is located in sought after Lake Sovereign. Lake living with tennis/swim and where the lake is stocked, catch and release. **Master on the main!! ** This home has 6 bedrooms, 4.5 bathrooms, 3 car garage, 3 fireplaces, private landscaped yard w/ stone fire pit, fenced, great deck w/ hot tub, finished basement w/ high-end custom bar, brick fireplace, spray foam attic insulation and many more upgrades. Close to the Bike Trail, shopping, Aquatic Center, restaurants, and schools.
$949,900
427 Chadwick Place Canton, GA 30114
- Type:
- Single Family
- Sq.Ft.:
- 6,888
- Status:
- Active
- Beds:
- 3
- Lot size:
- 13.75 Acres
- Year built:
- 2009
- Baths:
- 3.00
- MLS#:
- 10143225
- Subdivision:
- None
ADDITIONAL INFORMATION
Welcome to your North Georgia Mountain Estate. This 2010 ranch built home features 3 bedrooms, 2.5 baths, FULLY handicapped accessible, custom finishes and countertops, stainless steel appliances, covered front and back deck, unfinished basement and placed on 13.75 acres with views/ access to a stocked 2 acre pond. There is a small cabin with a bedroom and bathroom, 28COx 30CO barn for storage and a pavilion with a kitchen, full bath and laundry perfect for entertaining guests! This home was built to enjoy while admiring the nature around you. Potential to build another home on the property, several acres of this property is pasture with a creek and perfect for animals! Conveniently located in North Canton area of the Clayton Community - close to Jasper, Ballground and Riverstone Parkway for shopping and dining Hwy 515 access.
$274,400
122 Juniper Street Canton, GA 30114
- Type:
- Single Family
- Sq.Ft.:
- n/a
- Status:
- Active
- Beds:
- 2
- Lot size:
- 0.18 Acres
- Year built:
- 1924
- Baths:
- 1.00
- MLS#:
- 10060168
- Subdivision:
- Riverview
ADDITIONAL INFORMATION
OWNER FINANCING OPPORTUNITY!!! Ranch near downtown Canton just off Riverstone Parkway. Well maintained home with larger yard and great potential.
Price and Tax History when not sourced from FMLS are provided by public records. Mortgage Rates provided by Greenlight Mortgage. School information provided by GreatSchools.org. Drive Times provided by INRIX. Walk Scores provided by Walk Score®. Area Statistics provided by Sperling’s Best Places.
For technical issues regarding this website and/or listing search engine, please contact Xome Tech Support at 844-400-9663 or email us at xomeconcierge@xome.com.
License # 367751 Xome Inc. License # 65656
AndreaD.Conner@xome.com 844-400-XOME (9663)
750 Highway 121 Bypass, Ste 100, Lewisville, TX 75067
Information is deemed reliable but is not guaranteed.

The data relating to real estate for sale on this web site comes in part from the Broker Reciprocity Program of Georgia MLS. Real estate listings held by brokerage firms other than this broker are marked with the Broker Reciprocity logo and detailed information about them includes the name of the listing brokers. The broker providing this data believes it to be correct but advises interested parties to confirm them before relying on them in a purchase decision. Copyright 2024 Georgia MLS. All rights reserved.

Real Estate listings held by other brokerage firms are marked with the name of the listing broker. IDX information is provided exclusively for consumers' personal, non-commercial use and may not be used for any purpose other than to identify prospective properties consumers may be interested in purchasing. Copyright 2024 Northeast Georgia Board of Realtors. All rights reserved.
Canton Real Estate
The median home value in Canton, GA is $539,950. This is higher than the county median home value of $245,800. The national median home value is $219,700. The average price of homes sold in Canton, GA is $539,950. Approximately 47.91% of Canton homes are owned, compared to 48.04% rented, while 4.06% are vacant. Canton real estate listings include condos, townhomes, and single family homes for sale. Commercial properties are also available. If you see a property you’re interested in, contact a Canton real estate agent to arrange a tour today!
Canton, Georgia has a population of 25,806. Canton is less family-centric than the surrounding county with 34.33% of the households containing married families with children. The county average for households married with children is 39.38%.
The median household income in Canton, Georgia is $54,470. The median household income for the surrounding county is $75,477 compared to the national median of $57,652. The median age of people living in Canton is 32.9 years.
Canton Weather
The average high temperature in July is 85.3 degrees, with an average low temperature in January of 28.5 degrees. The average rainfall is approximately 52 inches per year, with 1.9 inches of snow per year.
