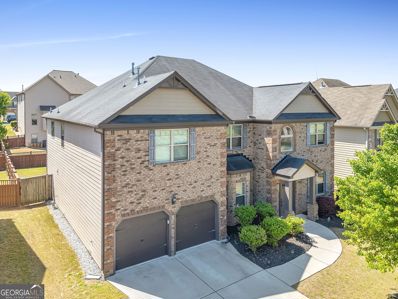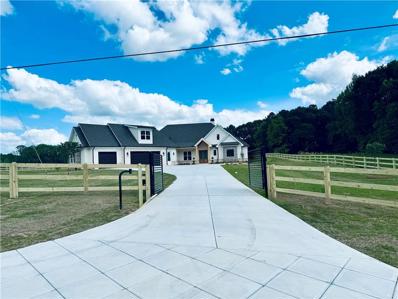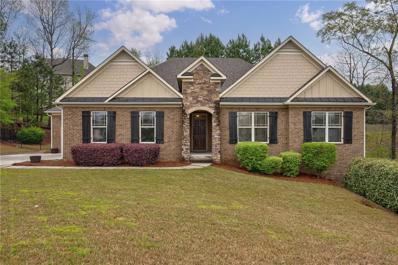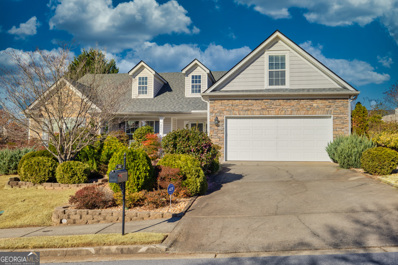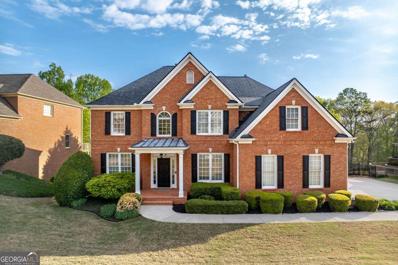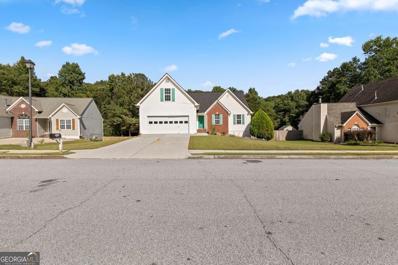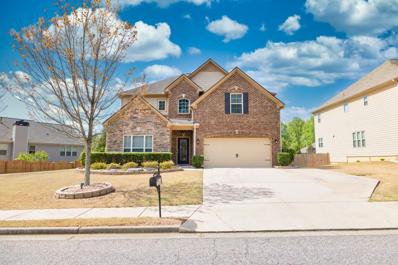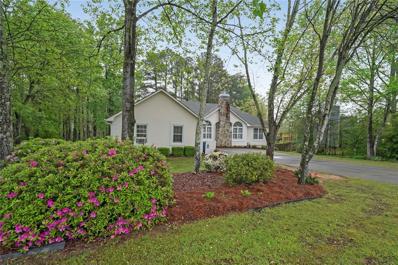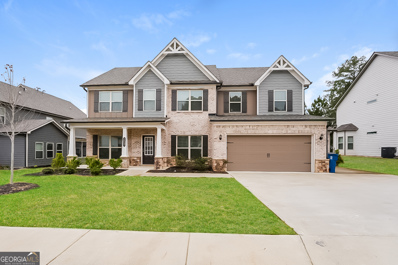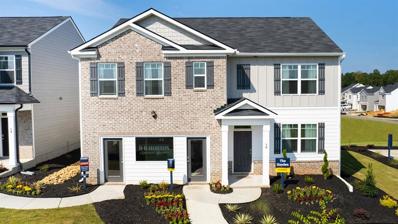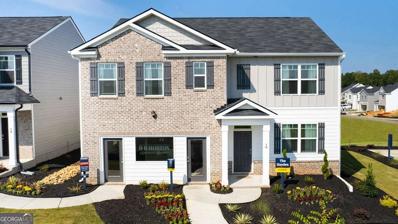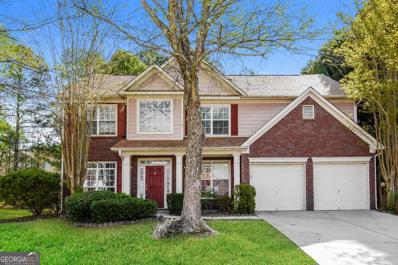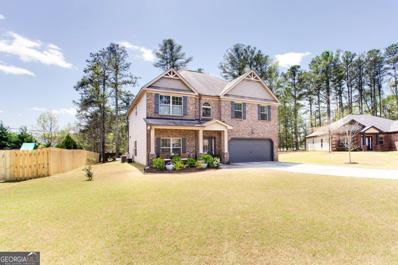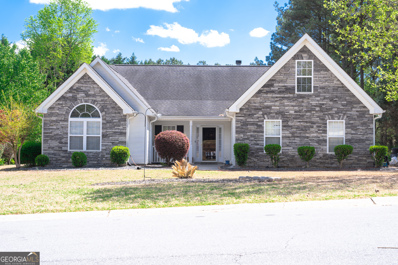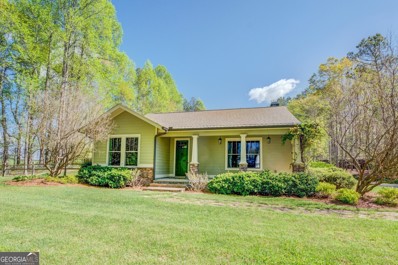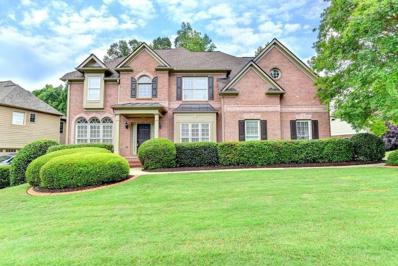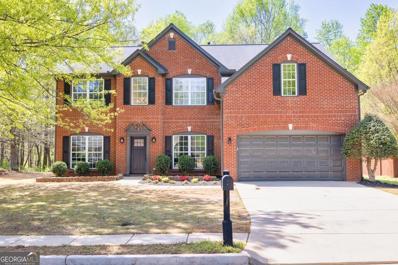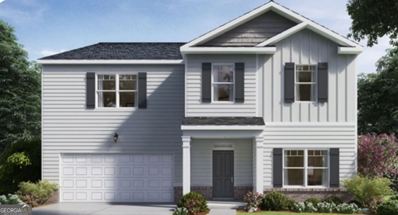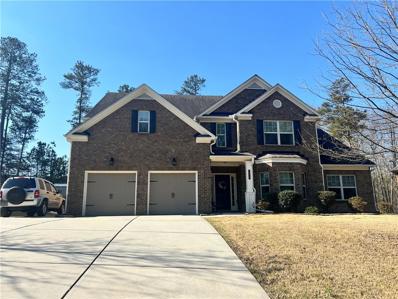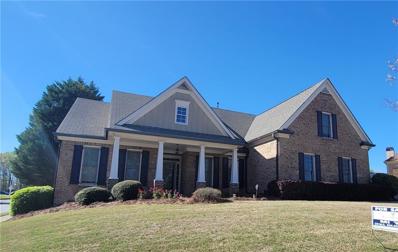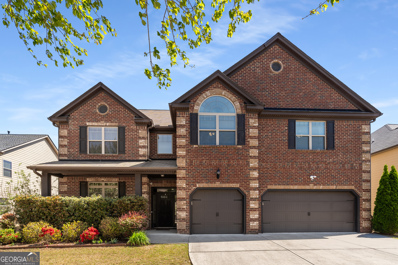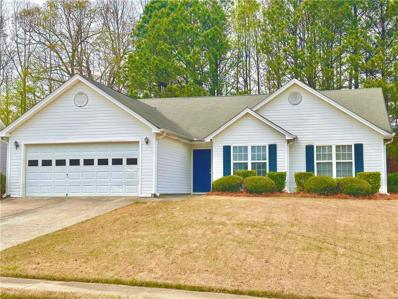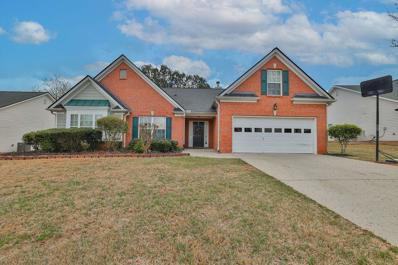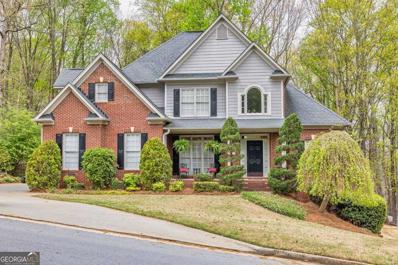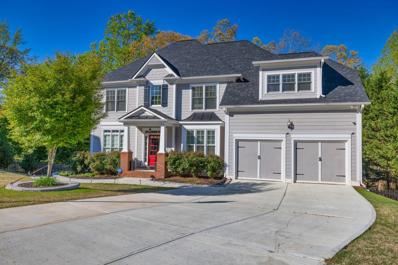Dacula GA Homes for Sale
$565,000
2485 HORSE SADDLE Dacula, GA 30019
- Type:
- Single Family
- Sq.Ft.:
- 4,294
- Status:
- Active
- Beds:
- 5
- Lot size:
- 0.19 Acres
- Year built:
- 2014
- Baths:
- 4.00
- MLS#:
- 10281202
- Subdivision:
- Del Mar Club at Harbins
ADDITIONAL INFORMATION
Step into sophistication with this exquisite home, meticulously crafted for the ultimate in luxury living. The heart of the home is a gourmet kitchen equipped with state-of-the-art appliances, a modern farmhouse sink, and a sleek hood vent, perfect for any culinary enthusiast. Featuring five spacious bedrooms and four elegant baths, this home also offers a lavish owner's suite with a cozy fireplace, sitting area, and dual walk-in closets. Fresh paint and new carpeting throughout underscore its pristine, move-in ready condition. Enjoy additional living space in the versatile loft, ideal for relaxation or entertainment. The property is complemented by a private, fully fenced backyard. Don't miss your chance to own this impeccable home where functionality meets style.
$1,150,000
3244 Hall Road Dacula, GA 30019
- Type:
- Single Family
- Sq.Ft.:
- 3,926
- Status:
- Active
- Beds:
- 4
- Lot size:
- 1.85 Acres
- Year built:
- 2024
- Baths:
- 6.00
- MLS#:
- 7368027
- Subdivision:
- Hall Estates
ADDITIONAL INFORMATION
New Construction! You're just in time for final selections on this Sprawling European ranch on an Estate Lot in the booming & desirable SE corner of Gwinnett County. Tucked away in an enclave of estate & equestrian lots lies a custom build that's perfect for those looking for understated elegance. Open floorplan that flows seamlessly from vaulted living spaces to the more intimate ones, with a Chef's Kitchen to include upgraded JennAire appliances with a 48" Gas Range & commercial hood - surrounded in classic white cabinetry and topped off by Quartz countertops. The home will be buttoned up with a classic trim package that complements its timeless architectural details! Finally, a space that is ideal as a teen or in-law suite with the 2nd story / bonus room buildout. Come see this home and set your claim to it before the spring rush. (Estimated completion date of April 2024 - Pictures to be updated with progress).
- Type:
- Single Family
- Sq.Ft.:
- 2,594
- Status:
- Active
- Beds:
- 4
- Lot size:
- 0.49 Acres
- Year built:
- 2014
- Baths:
- 3.00
- MLS#:
- 7367752
- Subdivision:
- Riversprings
ADDITIONAL INFORMATION
Welcome to Alcovy Trail, in the well sought after neighborhood of Riversprings. This meticulously maintained brick front, ranch style home, built in 2014, offers 4 bedrooms, 2.5 bathrooms, and spans 2,594 square feet. Step inside to discover an open floor plan seamlessly blending style and functionality. The chef's kitchen boasts stainless steel appliances, gas cooktop, double oven, two-tier granite counters, and plenty of storage space. Enjoy the proximity of the eat-in kitchen. The living area features vaulted ceilings and a gas fireplace, for those relaxing evenings. A separate dining room off the kitchen seats 8 or more, perfect for entertaining. Hardwood floors flow throughout the main living area, leading to a generously sized office space. Retreat to the master suite with a luxurious bath and spacious walk-in closet. The full, unfinished basement is already stubbed for an additional bath and offers full customization potential. Enjoy this fully fenced back yard. Conveniently equipped with an additional parking pad adjacent to the garage. Residents enjoy resort-style amenities including a clubhouse, pool with slide, 4 tennis courts and playground. Experience luxury living at its finest. Schedule your tour today!
$429,900
2642 Colleen Lane Dacula, GA 30019
- Type:
- Single Family
- Sq.Ft.:
- 2,332
- Status:
- Active
- Beds:
- 4
- Lot size:
- 0.25 Acres
- Year built:
- 2005
- Baths:
- 2.00
- MLS#:
- 10280215
- Subdivision:
- Fairmont On The Park
ADDITIONAL INFORMATION
A must see! THis is your one stop for you dream home! If you're searching for a place to grow young in, and save all your memories, look no further! Safe, family oriented -- Great house, great neighbors, great neighborhood, great area constantly growing and yet still quiet. It has everything you need within minutes, close to the Hwy 316 and 85, easy access to shopping, parks, restaurants, library, medical care and more. Find your peace and entertain your friends in this well maintained, filled with natural light, very clean house and don't hesitate to make the best purchase of your life so far.
- Type:
- Single Family
- Sq.Ft.:
- 2,866
- Status:
- Active
- Beds:
- 5
- Lot size:
- 0.45 Acres
- Year built:
- 2003
- Baths:
- 4.00
- MLS#:
- 10279623
- Subdivision:
- Hamilton Mill
ADDITIONAL INFORMATION
NEW LISTING in sought after swim/tennis/golf community Hamilton Mill! This stunning 5BR/4BA home boasts a spacious unfinished basement and sits on a picturesque GOLF COURSE lot, complete with a refreshing SALTWATER pool. This is one of the most beautiful homesites in Hamilton Mill! This home has spacious rooms and a versatile layout with plenty of room to customize and make it your own. Home features include: 3 sides brick, hardwood flooring, bedroom and full bath on main level, family room w/ fireplace and loads of windows, 2 story family room, bright open kitchen w/solid countertops and stained cabinets,upper level w/ huge primary suite w/trey ceilings, bath w/ whirlpool tub and separate shower, his/hers vanity, huge closet, 3 additional large secondary bedrooms and 2 additonal full baths, newer roof, extended trex deck overlooking beautiful backyard, so much more! This is the perfect floorplan! Will not last!
- Type:
- Single Family
- Sq.Ft.:
- 3,039
- Status:
- Active
- Beds:
- 5
- Lot size:
- 0.48 Acres
- Year built:
- 2000
- Baths:
- 3.00
- MLS#:
- 10288565
- Subdivision:
- CHARLESTON PARK
ADDITIONAL INFORMATION
TOTALLY REMODELED Ranch on a basement in award winning MILL CREEK School District! OPEN CONCEPT- features band new Luxury Vinyl Plank flooring throughout, stone fireplace with floating wooden mantle, extra large kitchen island, granite kitchen counters, newer stainless steel appliances, new light fixtures, faucets, fresh paint, large walk in master closet, formal dinnikg room, large bonus room, fenced backyard, basement is partially finished and heated, HOA is voluntary, no rent restrictions!!
- Type:
- Single Family
- Sq.Ft.:
- 3,364
- Status:
- Active
- Beds:
- 4
- Lot size:
- 0.26 Acres
- Year built:
- 2013
- Baths:
- 3.00
- MLS#:
- 7366158
- Subdivision:
- Hamilton Manor
ADDITIONAL INFORMATION
Welcome to this stunning home nestled in a highly desirable neighborhood, offering an exceptional living experience. 4 bedrooms and 3 full bathrooms. A grand 2-story entrance that sets the tone for the rest of the home. Hardwood flooring the main level, adding a touch of warmth and sophistication to the space. Main level features a formal living and dining area kitchen is a chef's dream, with a large island providing ample space for meal preparation and casual dining. Tons of cabinets offer plenty of storage for all your culinary needs, expansive owner's suite the en-suite bathroom boasts double vanities, a tiled shower, and a luxurious garden tub walk-in closet is equipped with a closet system. Private and cozy landscaped backyard, where a covered pergola awaits. Perfect for outdoor entertaining, the 12 by 37 concrete slab provides ample space for hosting gatherings or simply enjoying a quiet evening.
- Type:
- Single Family
- Sq.Ft.:
- 1,964
- Status:
- Active
- Beds:
- 3
- Lot size:
- 0.71 Acres
- Year built:
- 1991
- Baths:
- 2.00
- MLS#:
- 7367024
- Subdivision:
- Lake Park
ADDITIONAL INFORMATION
You are invited to step into a lifestyle where privacy, comfort, and convenience converge in this exquisite ranch-style home within the top-tier Mill Creek High School district. Situated on a sprawling, nearly three-quarter-acre lot with a fenced-in backyard, and serene pond view, it's an idyllic setting for family gatherings and furry friends. With no HOA restrictions or fees and nestled in a peaceful neighborhood, live minutes away from I-85, Mall of Georgia, Hamilton Mill, offering a sanctuary with swift access to shopping, dining, and an easy commute. The open floor plan, vaulted ceilings, cozy fireplace, and spacious kitchen overlooking playful ducks await your enjoyment. The potential to customize the basement invites your creativity. This is your chance to create lasting memories in a home that offers the perfect blend of indoor comfort and outdoor tranquility. Schedule your visit now and enjoy the lifestyle you’ve been dreaming of, where every detail contributes to a harmonious living experience, connecting you to nature while ensuring convenience and comfort.
- Type:
- Single Family
- Sq.Ft.:
- 3,002
- Status:
- Active
- Beds:
- 5
- Lot size:
- 0.18 Acres
- Year built:
- 2020
- Baths:
- 3.00
- MLS#:
- 10278602
- Subdivision:
- Stone Haven Sub Ph 1D
ADDITIONAL INFORMATION
Welcome to 2957 Boulder Ridge Drive, a stunning retreat nestled in the sought-after community of Dacula, Georgia. This exquisite residence offers an abundance of space, style, and amenities, making it the perfect place to call home. Boasting 5 bedrooms, 3 bathrooms, and a host of impressive features, this property provides both comfort and convenience for modern living. Upon entering, you'll be greeted by the timeless elegance of granite countertops and the warmth of wood flooring that graces the lower level. The spacious layout effortlessly flows from room to room, providing ample space for relaxation and entertainment. A versatile bedroom on the lower level offers flexibility, serving equally well as a private office or guest quarters, accompanied by a convenient full bathroom. Upstairs, plush carpeting invites you into the 4 well-appointed bedrooms, each offering comfort and tranquility for restful nights. The master suite provides a serene escape with its own private bathroom, complete with stylish tile flooring and modern fixtures. Outside, the community amenities beckon with a sparkling swimming pool and tennis court, perfect for staying active and enjoying leisurely days under the sun. A playground offers endless fun for children, while nearby walking trails and parks provide opportunities for outdoor recreation and relaxation. Conveniently located close to amenities, including sidewalks and street lights for easy navigation, this home offers the ideal blend of suburban tranquility and urban convenience. Whether you're exploring the nearby walking trails or enjoying the community amenities, there's something for everyone to love about life at 2957 Boulder Ridge Drive. Don't miss your opportunity to experience the epitome of modern living in Dacula, Georgia. Schedule your showing today and discover the luxurious lifestyle awaiting you at this remarkable residence. **Some images have been virtually staged to better showcase the potential of rooms and spaces in the home.**
- Type:
- Single Family
- Sq.Ft.:
- 2,511
- Status:
- Active
- Beds:
- 5
- Lot size:
- 0.13 Acres
- Year built:
- 2024
- Baths:
- 3.00
- MLS#:
- 7365176
- Subdivision:
- BROOKS VILLAGE
ADDITIONAL INFORMATION
Welcome to Brooks Village by D.R. Horton in highly sought after Dacula schools! This beautiful brick front home is nestled in a swim and tennis community with easy access to shopping, dining, Highway 316, and Interstate 85. SPECIAL FINANCING WITH EXTREMELY LOW INTEREST RATE OPPORTUNITIES ON SELECT HOMESITES. The Hayden is our popular 5-bedroom floor plan that boasts an expansive flex space that could be used as a dedicated home office or formal dining room. The Hayden has an open concept floor plan with full bath, central family room and open kitchen with extended island complete the main level. Upstairs features a generous bedroom suite and a secondary living room/loft perfect for family movie nights! You will never be too far from home with Home Is Connected(r) Smart Home Technology. Your new home will include an industry leading suite of smart home products that keep you connected with the people and place you value most. Three (3) Zone Sprinkler System. This ideal homesite backs up to trees and community pond. Photos used for illustrative purposes and do not depict actual home. UP TO $10K IN CLOSING COST w/ Preferred Lender, DHI Mortgage! Call today for special interest rates on select homes. Prices subject to change at any time and this listing although believe to be accurate may not reflect the latest changes. This home is under construction and estimated for a July-August 2024 move-in!
- Type:
- Single Family
- Sq.Ft.:
- 2,511
- Status:
- Active
- Beds:
- 5
- Lot size:
- 0.14 Acres
- Year built:
- 2024
- Baths:
- 3.00
- MLS#:
- 10277929
- Subdivision:
- Brooks Village
ADDITIONAL INFORMATION
Welcome to Brooks Village by D.R. Horton in highly sought after Dacula schools! This beautiful brick front home is nestled in a swim and tennis community with easy access to shopping, dining, Highway 316, and Interstate 85. SPECIAL FINANCING WITH EXTREMELY LOW INTEREST RATE OPPORTUNITIES ON SELECT HOMESITES. The Hayden is our popular 5-bedroom floor plan that boasts an expansive flex space that could be used as a dedicated home office or formal dining room. The Hayden has an open concept floor plan with full bath, central family room and open kitchen with extended island complete the main level. Upstairs features a generous bedroom suite and a secondary living room/loft perfect for family movie nights! You will never be too far from home with Home Is Connected(r) Smart Home Technology. Your new home will include an industry leading suite of smart home products that keep you connected with the people and place you value most. Three (3) Zone Sprinkler System. This ideal homesite backs up to trees and community pond. Photos used for illustrative purposes and do not depict actual home. UP TO $10K IN CLOSING COST w/ Preferred Lender, DHI Mortgage! Call today for special interest rates on select homes. Prices subject to change at any time and this listing although believe to be accurate may not reflect the latest changes. This home is under construction and estimated for a July-August 2024 move-in!
- Type:
- Single Family
- Sq.Ft.:
- 2,573
- Status:
- Active
- Beds:
- 4
- Lot size:
- 0.25 Acres
- Year built:
- 2001
- Baths:
- 3.00
- MLS#:
- 10277723
- Subdivision:
- Lakeview At Belfaire
ADDITIONAL INFORMATION
Welcome to Lakeview at Belfaire in the highly sought-after Mill Creek school district! This well-maintained 4 bedroom, 2.5 bath home is situated in a quiet neighborhood. Upon entering the home, you are met with a grand, two-story foyer. This is flanked by the living room to the right and the dining room to the left. Continuing into the home, the cozy fireside family room invites you in. This opens up to the kitchen boasting white cabinets, granite countertops, island, stainless steel appliances, and breakfast area. Completing the main floor is a powder room. Upstairs, the ownerCOs suite features vaulted ceiling and large walk-in closet. The ownerCOs bath boasts double vanities and large soaking tub. Three secondary bedrooms, full bath, and laundry room complete the upper floor. Outside, the patio steps out onto the large backyard. HVAC and water heater are approximately 6 years old, and the roof is approximately 8 years old.
- Type:
- Single Family
- Sq.Ft.:
- n/a
- Status:
- Active
- Beds:
- 4
- Lot size:
- 0.35 Acres
- Year built:
- 2016
- Baths:
- 3.00
- MLS#:
- 10277381
- Subdivision:
- Del Mar Club
ADDITIONAL INFORMATION
Professionally decorated and designed, this craftsman style home is nestled in a quiet cul-de-sac in Del Mar Neighborhood. Recently renovated kitchen features expanded island, quart counters and pantry with a separate dining room with coffered ceilings. Living room features crown molding and wood beam ceilings. Generous master suite with custom walk in closet and private master bath. Master bath features double vanity, upgraded tile, separate shower/tub and vaulted ceilings. Laundry room located on the upper floor. Custom built-in cabinets in secondary bedrooms, creating a modern designated home office. This beautiful home is located close to great schools and convenient to shopping centers including the new Publix and Starburcks. Community offers clubhouse, playground, pool and tennis courts.
- Type:
- Single Family
- Sq.Ft.:
- n/a
- Status:
- Active
- Beds:
- 3
- Lot size:
- 0.61 Acres
- Year built:
- 2000
- Baths:
- 2.00
- MLS#:
- 10277312
- Subdivision:
- Willow Park
ADDITIONAL INFORMATION
HOME SWEET HOME. Absolutely charming ranch home on a quiet street in a friendly neighborhood! No HOA.. Spacious vaulted ceiling in family room has the perfect sitting room.Enjoy your fireplace on chilly nights. Elegant formal dining room with LVP floors and an oversized spacious kitchen with lots of cabinets and counter space. The master suite is large with an oversized walk in closet and the master suite bath has a large tub, separate shower and double vanity. Let's not forget about the bonus room above the garage. Wonderful corner lot with mature landscape with a screened in patio. Entertain family and friends with ease! Close to shopping, dining, interstates, and so much more! Great community, wonderful schools, & convenient location! Won't last long!
- Type:
- Single Family
- Sq.Ft.:
- 2,455
- Status:
- Active
- Beds:
- 3
- Lot size:
- 5.2 Acres
- Year built:
- 2014
- Baths:
- 3.00
- MLS#:
- 10277306
- Subdivision:
- J P Llc North
ADDITIONAL INFORMATION
Gorgeous Custom Built 3 Bedroom/2.5 Bath Home Located on 5.2 Private Acres of Land. This Charming Home Is Tucked Back In The Woods And Is Surrounded By A Sodded Yard and Beautiful Mature Landscaping. Enjoy The Open Floor Plan With Hardwood Floors Throughout The Main Living Area. A Separate Dining Room Has Space For Extra Large Table And Looks Out Over The Front Yard And Woods. Cabinets In The Kitchen Go Floor To Ceiling And Have Beautiful Quartz Countertops. Soapstone Countertops And A Farm Sink Complement The Island That Has Seating For Four. The Family Room Is Accented By A Stone Fireplace That Has A Wood Burning Stove That Makes The House Cozy In The Winter. Master Has Double Vanities, Claw Foot Bath Tub And Separate Shower. There Are Two Secondary Bedrooms, Separate Laundry With Sink and Half Bath the Complete This Home. Outside The Sun Room You Will Walk Out On A FlagStone Patio, Which Is a Perfect Place To Spend Time Outdoors Surrounded by Beautiful Plants. Need More Space? There is a 1,200 SQ FT Shop That Has A Half Bath And Utility Sink, A Chicken Coop, Large Vegetable Garden With Electric Fence And A Fenced Side Yard. If You Want Private Living, This Is It. There Is A Beautiful Gated Entrance To The Home And Requires Gate Code To Enter. Make Your Appointment Today.
- Type:
- Single Family
- Sq.Ft.:
- 3,036
- Status:
- Active
- Beds:
- 5
- Lot size:
- 0.38 Acres
- Year built:
- 2001
- Baths:
- 4.00
- MLS#:
- 7364128
- Subdivision:
- Hamilton Mill
ADDITIONAL INFORMATION
*4/25 Price Improved!*Needs a small bathroom completed* Bring your design & vision to a blank canvas! --->SELLER CREDIT TO BUYERS THAT ARE NOT SIGNED WITH AN AGENT. CALL FOR MORE INFO. Welcome home to this beautiful 5/4/3046 sqft estate in the highly sought-after Hamilton Mill Golf and Country Club Community. This home features tons of style and character and it includes an in-law suite on the main level, an open-concept kitchen, a separate dining room, and a great room with a beautiful view of the huge backyard. You'll love the large walkout deck just off of the family room awaiting BBQ season 2024! The Primary Suite feels massive with a beautifully updated bathroom and includes separate vanities, and a separate tub/shower. 3 nice-sized additional bedrooms with 2 full bathrooms flank the upstairs providing additional privacy. The partially finished lower terrace is ready for your design and the possibilities are endless. This home is a must-see and it's conveniently located inside of this beautiful subdivision. CONTACT US FOR MORE INFO AND SCHEDULE YOUR TOUR TODAY!
- Type:
- Single Family
- Sq.Ft.:
- 2,980
- Status:
- Active
- Beds:
- 6
- Lot size:
- 0.53 Acres
- Year built:
- 2000
- Baths:
- 4.00
- MLS#:
- 10276784
- Subdivision:
- Apalachee Woods
ADDITIONAL INFORMATION
Better then New and completely Turn Key!!! If you are looking for a home that can accommodate a large family or extended guests, then this 6 BR 3.5 baths might be the one for you. At almost 3000 SF this property has so many options for designated spaces with all its room choices! The Step-less Main floor hosts 2 bedrooms (one of which has its own full bath) a separate DR, office space, kitchen and family room. On the upper level you will find a generous sized master suite with gorgeous ensuite, 3 additional Bedrooms, secondary full bath with lots of storage, laundry room AND a 2nd living room or teen space. This home has been meticulously updated inside and out from floors to ceilings and everything in between. New water heater, nearly new HVAC systems (2019) and architectural roof is only 6 years young! All flooring, lighting, appliances, cabinetry, plumbing fixtures, interior and exterior paint are all brand new! There are too many upgrades to list but there is not much both inside and out that has not been improved on! Termite Bond in place! All of this on 1/2 acre that backs up to a wooded tree line and lovely stream. This lot is a perfect blank canvas if you are looking for a large private yard! Community amenities include two playground areas, 4 tennis courts, and beautiful pool! All this is located walking distance to Rabbit Hill Park and easy access to 316 and I85! NO FHA until May 2024 - Seller is Owner/Agent
- Type:
- Single Family
- Sq.Ft.:
- 3,205
- Status:
- Active
- Beds:
- 5
- Lot size:
- 0.83 Acres
- Year built:
- 2024
- Baths:
- 3.00
- MLS#:
- 10273765
- Subdivision:
- Stillwater Springs
ADDITIONAL INFORMATION
Oversized homesites, up to acre+. Prime location. Tucked away off Bold Springs Road at Harbins Road near Hwy 316, Stillwater Springs in Dacula offers convenient access to I-85 and is only a short drive to Athens and UGA. This area of Walton County is bustling with beautiful parks and recreation, shopping, dining, entertainment. This 5BR/ 3BA 2 Story Halton plan is sitting on a .831-acre site. This home features an island kitchen w/ a large pantry that opens to the family room w/ fireplace. The flex area can be used as a dining or additional living space. There is also a guest BR and full bath on the main! The staircase leads to a loft, impressive grand primary bedroom suite w/ a sitting area and his/ hers closets. The spacious secondary BRs include generous closet space. Your new home is built with an industry leading suite of smart home products that keep you connected with the people and place you value the most. Photos are for illustrative purposes and do not depict actual home. Closing cost contributions up to $10,000 given when using DHI Mortgage. Prices subject to change at any time and this listing although believed to be accurate may not reflect the latest changes.
- Type:
- Single Family
- Sq.Ft.:
- 3,361
- Status:
- Active
- Beds:
- 4
- Lot size:
- 0.37 Acres
- Year built:
- 2014
- Baths:
- 4.00
- MLS#:
- 7363518
- Subdivision:
- The Estates of Ewing Chapel
ADDITIONAL INFORMATION
MUST SEE!!! Totally Better than New and Immaculate 3-Side Brick House in The Estates of Ewing Chapel!!! Upgrades with New Great Room Wall Designed w/New Windows for Abundant Natural Light, Beamed Opening to the Kitchen, Extended Driveway for 3rd Car, Meticuoulsy Maintained and No Carpet Entire House. Huge Owner's Suite on Main w/Sitting Area. Perfect Office or Den on Main with Double Door and Vaulted Ceiling. Formal Dining Rm with Coffered Ceiling and Bay Windows. 2-Story High Ceiling Great Room view to Private Wooded Backyard with No Disturbance but Blue Sky. Gourmet Kitchen with Large Island, White Cabinets, SS Appliances, Walk-In Pantry, Bright Breakfast Nook view to the New Rear Covered Porch where you can enjoy the morning coffee in the Flat and Nice Backyard with Breeze. Large 3 Bedrooms upstairs with Hardwood Floors, Privacy Each with 2 Full Bathrooms. New Publix and HWY316 Just a Minute. Motivated Seller - Bring All Offers!
- Type:
- Single Family
- Sq.Ft.:
- 2,421
- Status:
- Active
- Beds:
- 4
- Lot size:
- 0.33 Acres
- Year built:
- 2005
- Baths:
- 4.00
- MLS#:
- 7364595
- Subdivision:
- Hamilton Mill
ADDITIONAL INFORMATION
Mill Creek Scheduled District, Gorgeous 4Bed and 3.5Bath 4side Bright Ranch with 3 Car Garages in the Hamilton Mill S/D, Fully Bright, Open Floorplan to the Family Room, Hardwood Floor throughout the Main, New LVP Installed the Family Room, Dining and Powder room** New Roof ** New interior paint, Granite Counter tops with the Custom Cabinet in the Kitchen, Bonus Room above the Garage with full Bath, Swim and Tennis Community,
- Type:
- Single Family
- Sq.Ft.:
- n/a
- Status:
- Active
- Beds:
- 6
- Lot size:
- 0.19 Acres
- Year built:
- 2015
- Baths:
- 5.00
- MLS#:
- 10276767
- Subdivision:
- Austin Commons
ADDITIONAL INFORMATION
Indulge in the serene ambiance of this tranquil swim/tennis community, a haven welcoming you upon your return home. This meticulously maintained residence, under the care of its second owner since its inception in 2015, exudes sophistication across its expansive 6 bedrooms and 4.5 baths spread over three levels. Within this abode, hosting gatherings becomes a pleasure with its capacious kitchen, elegant dining area, and the professionally enclosed back porch adorned with a fireplace, offering a cozy retreat. The privacy of the fenced backyard further enhances the allure, providing a serene outdoor sanctuary. For moments of leisure and entertainment, venture into the expansive theater, ideal for movie nights or gaming sessions, or step onto the oversized wooden deck to savor the outdoors. The convenience of a 3-car garage, a level lot, and being situated within the esteemed Archer High School district only serve to underscore the desirability of this remarkable home. Evidently, this residence beckons as a compelling opportunity deserving of your attention.
- Type:
- Single Family
- Sq.Ft.:
- 1,611
- Status:
- Active
- Beds:
- 3
- Lot size:
- 0.3 Acres
- Year built:
- 2002
- Baths:
- 2.00
- MLS#:
- 7363394
- Subdivision:
- Apalachee Plantation
ADDITIONAL INFORMATION
GREAT FOR FIRST TIME HOME BUYERS! A 3 Bedrooms, 2 Full Bathrooms, Large Kitchen! True one level living in this beautiful ranch home with all bedrooms and bathrooms on the main level. It features maintenance free vinyl siding, durable laminate floors throughout the main living areas, and a private backyard. Once you enter through the foyer, you are greeted with a large, vaulted great room with windows overlooking the private backyard. The spacious kitchen is open to an eating area, then formal dining room towards the front of the house. The master bedroom is spacious and has vaulted ceilings, on ensuite bathroom and two separate his and hers master closets! This amazing neighborhood is minutes from award winning schools, shopping, restaurants, and parks! Ten minutes from Mall of GA with more shopping areas and restaurants. GREAT INVESTMENT/RENTAL PROPERTY!
- Type:
- Single Family
- Sq.Ft.:
- 2,812
- Status:
- Active
- Beds:
- 3
- Lot size:
- 0.25 Acres
- Year built:
- 2006
- Baths:
- 3.00
- MLS#:
- 7363669
- Subdivision:
- Fairmont on the Park
ADDITIONAL INFORMATION
Introducing a meticulously maintained ranch home nestled within the picturesque Fairmont On the Park Subdivision. This MOVE-IN READY residence boasts a spacious kitchen equipped with ample countertop space, an abundance of cabinets, and a convenient pantry for storage needs. The oversized living room, complete with a fireplace, seamlessly flows into a sunroom, offering a serene retreat. A fully updated half bath adds modern convenience. The expansive primary suite includes a cozy sitting room and a generous closet, while the primary bath exudes luxury with double vanities, a separate shower, a soaking tub, and a sizable walk-in closet. Two additional bedrooms and a hall bath with double vanities complement the home. This home also has an extra large bonus room! Recent upgrades include a newer roof, interior paint, and appliances, ensuring both style and functionality. Residents will enjoy a host of amenities such as a pool, tennis courts, clubhouse, fitness center, and playground, enhancing the community experience.
- Type:
- Single Family
- Sq.Ft.:
- 3,559
- Status:
- Active
- Beds:
- 5
- Lot size:
- 0.44 Acres
- Year built:
- 2000
- Baths:
- 4.00
- MLS#:
- 10276424
- Subdivision:
- Apalachee River Club
ADDITIONAL INFORMATION
Experience the Southern living at its finest! Live in this charming single-family home situated on a 0.44-acre lot in Apalachee River Club. This 5-bedroom and 4-bathroom home features a generous living area, perfect for gatherings and relaxation and provides ample space for the family. The home has a master on main and an additional bedroom and bathroom on the main level potential in law suite or great for guests. The full bath upstairs features a Jack and Jill bath. The large kitchen with a view to the family room features white cabinets, granite counters, a breakfast bar and 2 pantries. This meticulously maintained home has a finished basement that adds versatility and extra room for entertainment or storage. Take advantage of its community features such as swimming pool, tennis court and golf course. Prime location near to great schools and shopping centers with easy access to Highway 316 and I-85. Located near Hebron Christian Academy and Gwinnett online campus. Don't miss this great opportunity, SEND your OFFERS now!
- Type:
- Single Family
- Sq.Ft.:
- 4,218
- Status:
- Active
- Beds:
- 5
- Lot size:
- 0.34 Acres
- Year built:
- 2004
- Baths:
- 3.00
- MLS#:
- 7362791
- Subdivision:
- Hamilton Mill
ADDITIONAL INFORMATION
Welcome to your dream home nestled in the heart of one of the most coveted neighborhoods! This meticulously updated residence boasts a kitchen that will inspire your inner chef and delight your guests. As you step inside, you're greeted by a spacious and inviting floor plan, with a beautiful 2 story living room, and gleaming hardwood floors. The kitchen, the heart of the home, has been completely renovated with modern elegance and functionality in mind. Adorned with stainless steel appliances, quartz countertops, and a wet bar, it's a culinary oasis where culinary creations come to life. Entertain effortlessly in the adjoining dining area, perfect for hosting intimate dinners or lively gatherings. And when it's time to unwind, retreat to the cozy living room, where a crackling fireplace sets the mood for relaxation. Completing the main floor is a generously sized guest bedroom with a full bathroom! Upstairs, you'll find the guest bedrooms, each offering comfort and serenity after a long day. The cozy master suite boasts his and hers closets! Outside, the enchanting backyard awaits, offering a private sanctuary for outdoor living and entertaining. Located in the highly sought-after Hamilton Mill Country Club, you'll enjoy the convenience of nearby amenities, top-rated schools, and easy access to shopping, dining, and entertainment. Don't miss your chance to own this exquisite home in a prime location! Listing agent offering 3 months of lawn care at no cost to the buyer!

The data relating to real estate for sale on this web site comes in part from the Broker Reciprocity Program of Georgia MLS. Real estate listings held by brokerage firms other than this broker are marked with the Broker Reciprocity logo and detailed information about them includes the name of the listing brokers. The broker providing this data believes it to be correct but advises interested parties to confirm them before relying on them in a purchase decision. Copyright 2024 Georgia MLS. All rights reserved.
Price and Tax History when not sourced from FMLS are provided by public records. Mortgage Rates provided by Greenlight Mortgage. School information provided by GreatSchools.org. Drive Times provided by INRIX. Walk Scores provided by Walk Score®. Area Statistics provided by Sperling’s Best Places.
For technical issues regarding this website and/or listing search engine, please contact Xome Tech Support at 844-400-9663 or email us at xomeconcierge@xome.com.
License # 367751 Xome Inc. License # 65656
AndreaD.Conner@xome.com 844-400-XOME (9663)
750 Highway 121 Bypass, Ste 100, Lewisville, TX 75067
Information is deemed reliable but is not guaranteed.
Dacula Real Estate
The median home value in Dacula, GA is $440,110. This is higher than the county median home value of $227,400. The national median home value is $219,700. The average price of homes sold in Dacula, GA is $440,110. Approximately 76.06% of Dacula homes are owned, compared to 14.76% rented, while 9.18% are vacant. Dacula real estate listings include condos, townhomes, and single family homes for sale. Commercial properties are also available. If you see a property you’re interested in, contact a Dacula real estate agent to arrange a tour today!
Dacula, Georgia has a population of 5,366. Dacula is more family-centric than the surrounding county with 40.19% of the households containing married families with children. The county average for households married with children is 39.64%.
The median household income in Dacula, Georgia is $59,090. The median household income for the surrounding county is $64,496 compared to the national median of $57,652. The median age of people living in Dacula is 33 years.
Dacula Weather
The average high temperature in July is 90.4 degrees, with an average low temperature in January of 30.7 degrees. The average rainfall is approximately 51.6 inches per year, with 0.7 inches of snow per year.
