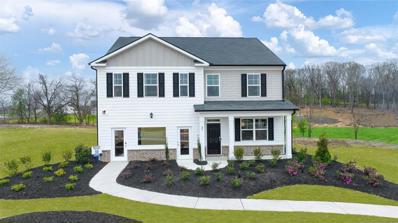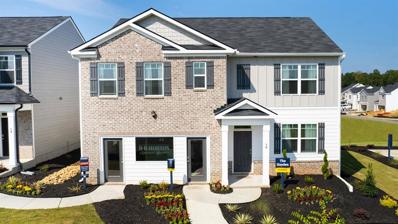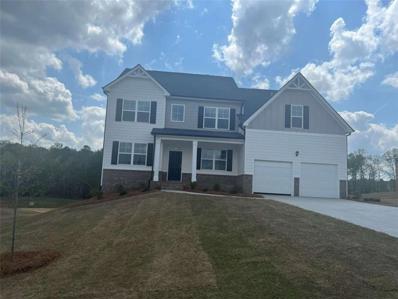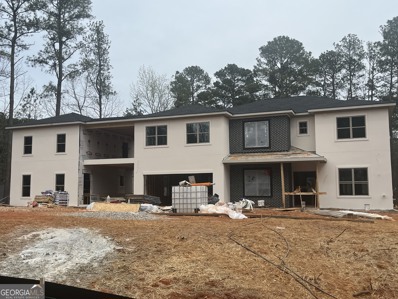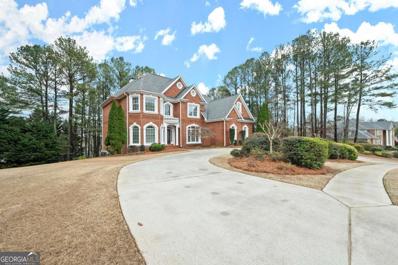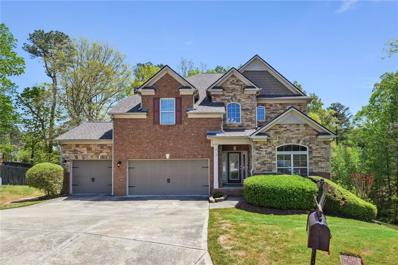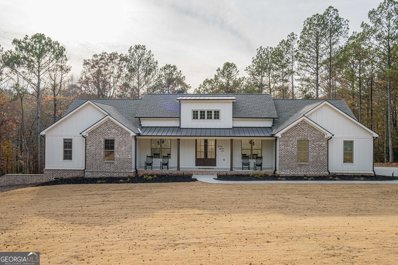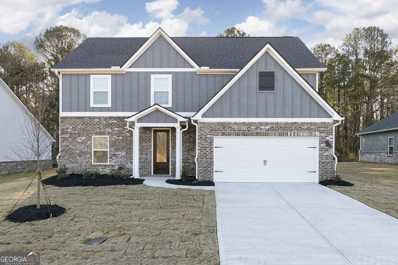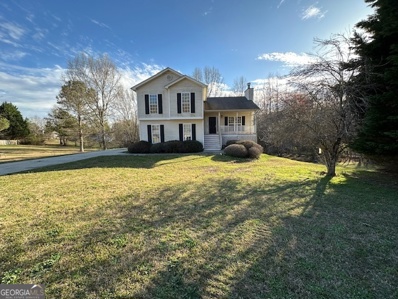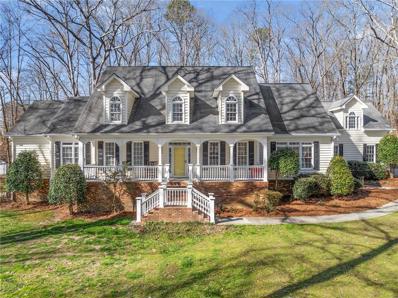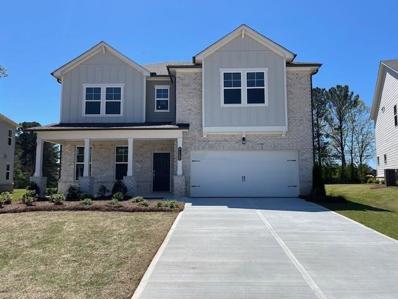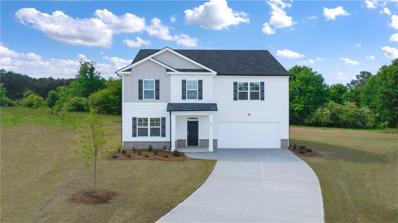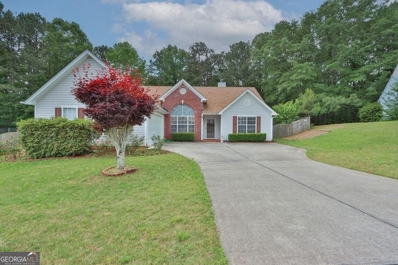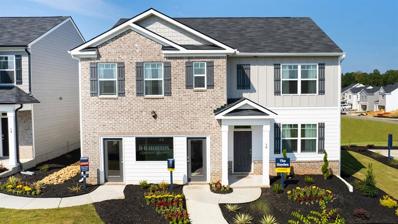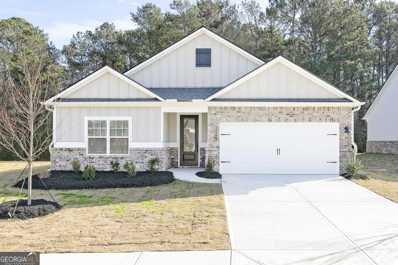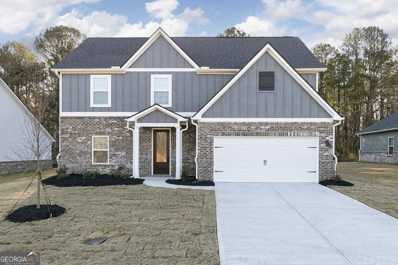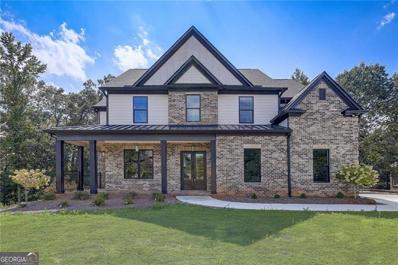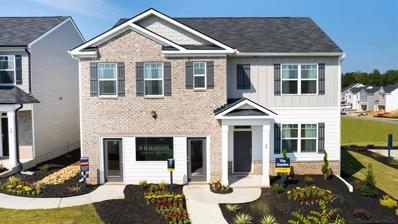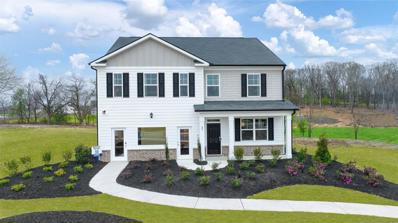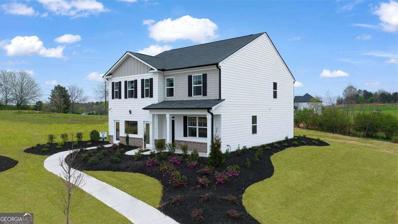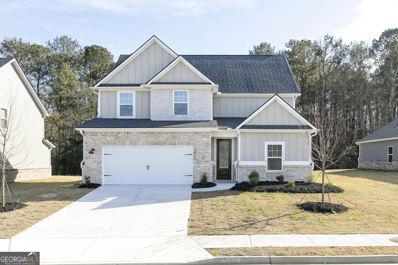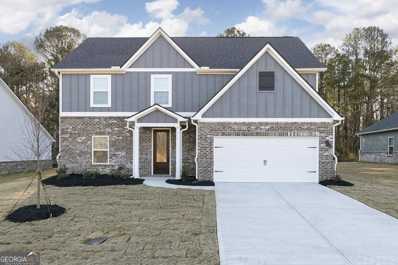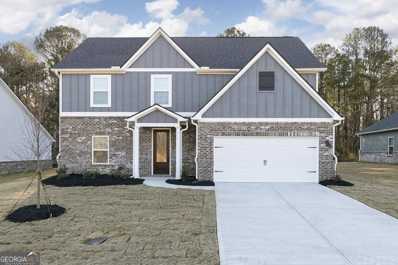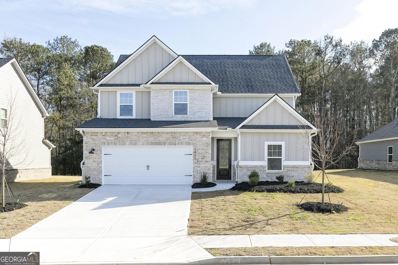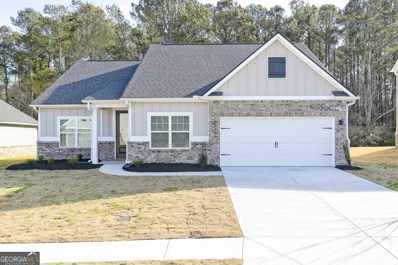Dacula GA Homes for Sale
- Type:
- Single Family
- Sq.Ft.:
- 2,805
- Status:
- Active
- Beds:
- 4
- Lot size:
- 0.12 Acres
- Year built:
- 2024
- Baths:
- 4.00
- MLS#:
- 7350279
- Subdivision:
- BROOKS VILLAGE
ADDITIONAL INFORMATION
BEAUTIFUL PARTIAL BRICK FRONT HOME LOCATED IN A SWIM & TENNIS COMMUNITY / DESIRED DACULA SCHOOLS/ CLOSE TO SHOPPING & HIGHWAY 316 AND INTERSTATE 85. SPECIAL FINANCING WITH EXTREMELY LOW INTEREST RATE OPPORTUNITIES ON SELECT HOMESITES THE HANOVER FLOOR PLAN~ Open the door to a flex room that could be a dedicated home office, formal dining or living room. The island kitchen overlooks the b 'fast area and flows into the spacious family room w/ a fireplace. Don't forget the convenient powder room on the main level. Upstairs includes a large bedroom suite with expansive spa-like bath and generous closet. Three secondary bedrooms, laundry, and a multi-use loft area complete this classic design. Your new home is built with an industry leading suite of smart home products that keep you connected with the people and place you value most. Photos are for illustrative purposes and do not depict actual home. Closing cost contributions given when using DHI Mortgage and ask our about special rates. Prices subject to change at any time and this listing although believed to be accurate may not reflect the latest changes. This home is under construction and estimated for a JUNE 2024 move-in!
- Type:
- Single Family
- Sq.Ft.:
- 2,511
- Status:
- Active
- Beds:
- 5
- Lot size:
- 0.14 Acres
- Year built:
- 2024
- Baths:
- 3.00
- MLS#:
- 7350273
- Subdivision:
- BROOKS VILLAGE
ADDITIONAL INFORMATION
Welcome to Brooks Village by D.R. Horton in highly sought after Dacula schools! This beautiful brick front home is nestled in a swim and tennis community with easy access to shopping, dining, Highway 316, and Interstate 85. SPECIAL FINANCING WITH EXTREMELY LOW INTEREST RATE OPPORTUNITIES ON SELECT HOMESITES. The Hayden is our popular 5-bedroom floor plan that boasts an expansive flex space that could be used as a dedicated home office or formal dining room. The Hayden has an open concept floor plan with full bath, central family room and open kitchen with extended island complete the main level. Upstairs features a generous bedroom suite and a secondary living room/loft perfect for family movie nights! You will never be too far from home with Home Is Connected(r) Smart Home Technology. Your new home will include an industry leading suite of smart home products that keep you connected with the people and place you value most. Three (3) Zone Sprinkler System. Cabinet color options include gray, white and espresso. Photos used for illustrative purposes and do not depict actual home. UP TO $10K IN CLOSING COST w/ Preferred Lender, DHI Mortgage! Call today for special interest rates on select homes. Prices subject to change at any time and this listing although believe to be accurate may not reflect the latest changes. This home is under construction and estimated for a July-August 2024 move-in!
$452,240
28 Ralph Still Road Dacula, GA 30019
- Type:
- Single Family
- Sq.Ft.:
- 3,166
- Status:
- Active
- Beds:
- 5
- Lot size:
- 1.09 Acres
- Year built:
- 2024
- Baths:
- 4.00
- MLS#:
- 7350177
- Subdivision:
- Stillwater Springs
ADDITIONAL INFORMATION
Oversized homesites, up to acre+. Prime location. Tucked away off Bold Springs Road at Harbins Road near Hwy 316, Stillwater Springs in Dacula offers convenient access to I-85 and is only a short drive to Athens and UGA. This area of Walton County is bustling with beautiful parks and recreation, shopping, dining, entertainment. This 5BR/4BA Ryan, sitting on a 1.09-acre site, features an island kitchen w/a corner walk-in pantry that opens to the family room w/ a gas direct-vent fireplace. The 2-story foyer splits the fml LR and DR. There is also a guest BR and full bath on the main! The central staircase leads to an impressive grand primary bedroom suite w/ a large sitting area, and don't forget the walk-in closet! The upper level also features 2 BR's joined by a bath and another BR w/ a private bath! Your new home is built with an industry leading suite of smart home products that keep you connected with the people and place you value the most. Closing cost contributions up to $10,000 given when using DHI Mortgage. Prices subject to change at any time and this listing although believed to be accurate may not reflect the latest changes.
$1,499,900
2961 Tree Top Road Dacula, GA 30019
- Type:
- Single Family
- Sq.Ft.:
- 6,500
- Status:
- Active
- Beds:
- 7
- Lot size:
- 1.24 Acres
- Year built:
- 2024
- Baths:
- 6.00
- MLS#:
- 10263981
- Subdivision:
- Woodland Springs
ADDITIONAL INFORMATION
Currently under construction. Welcome to your dream home in Dacula! This stunning executive residence, nestled on a sprawling 1.24-acre lot, boasts exquisite craftsmanship and luxurious amenities throughout. As you arrive, you'll be greeted by the grandeur of a meticulously designed new construction home. The exterior showcases modern architecture and meticulous landscaping, offering a glimpse of the luxury that awaits within. Step inside to discover a haven of elegance and sophistication. The spacious interior features 10-foot ceilings on the main level and 9-foot ceilings upstairs, creating an airy and expansive atmosphere. The attention to detail is evident in every corner, with the finest interior finishes enhancing the aesthetic appeal of each room. Entertaining is a delight in the chef's kitchen, equipped with the highest quality appliances, including a Miele cooktop, farmhouse sink, and quartz countertops. Gather with friends and family in the open-concept living areas, highlighted by a stunning marble fireplace and ample natural light. The master suite, conveniently located on the main level, offers a tranquil retreat with a custom closet system and luxurious en-suite bathroom. Upstairs, you'll find additional well-appointed bedrooms and bathrooms, providing ample space for guests or family members. Adjacent, but attached, to the main residence is a full 2-bedroom guest house, perfect for accommodating visitors or multigenerational living arrangements. Outside, the expansive backyard beckons for outdoor relaxation and entertainment. The property is primed for a pool, with permits already secured, offering the opportunity to create your own private oasis. Enjoy al fresco dining in the full outdoor kitchen, complete with a cozy fireplace for year-round comfort. With a three-car garage providing ample parking and storage space, this home offers both luxury and practicality. Plus, with no HOA, you'll enjoy the freedom to personalize your property to suit your lifestyle. Don't miss your chance to own this exceptional executive home in Dacula. Schedule your showing today and experience the epitome of luxury living!
- Type:
- Single Family
- Sq.Ft.:
- n/a
- Status:
- Active
- Beds:
- 6
- Lot size:
- 0.92 Acres
- Year built:
- 2004
- Baths:
- 5.00
- MLS#:
- 10264844
- Subdivision:
- Mulberry Oaks
ADDITIONAL INFORMATION
BEAUTIFUL CUSTOM 6BED/5BATH HOME IN SOUGHT AFTER HAMITLON MILL AREA WITH NO HOA ON ALMOST AN ACRE LOT!! FULL FINISHED BASEMENT PERFECT FOR THE INLAWS. As you enter you are greeted with a grand 2 story foyer, formal dining room, hardwoods throughout the main living area, oversized master suite with sitting area and a huge walk in closet, oversized secondary bedrooms, en suite, and jack and jill. Basement has plenty of natural sunlight with a large bedroom and walk in closet. Large kitchen with a bar area. Plus, a large second laundry room. Extra parking pad with a sidewalk leading to the basement making it easy access. 3 car garage and lots of concrete to park all the vehicles, boat, or trailer. Great location close to shopping ,restaurants, and HWY85, Excellent Mill creek schools.
- Type:
- Single Family
- Sq.Ft.:
- 3,813
- Status:
- Active
- Beds:
- 4
- Lot size:
- 0.41 Acres
- Year built:
- 2010
- Baths:
- 4.00
- MLS#:
- 7349498
- Subdivision:
- Hamilton Manor
ADDITIONAL INFORMATION
Welcome to your dream home in the heart of Dacula, GA, nestled in the charming Hamilton Manor neighborhood. As you step into this elegant residence, you're greeted by an impressive two-story entrance foyer, setting the tone for all that awaits. Boasting a brand new roof this 4 bedrooms and 3.5 bathroom home offers an abundance of space for comfortable living. The main foor showcases a well-designed layout with a spacious kitchen, open family room, formal dining room and a private office, providing versatile spaces for relaxation and productivity. The heart of the home is the oversized kitchen, complete with a large kitchen island and stunning stone countertops, creating the perfect environment for culinary enthusiasts. The master suite is a true sanctuary for homeowners, featuring a fireplace, expansive walk-in closets, and a luxurious en-suite bathroom complete with whirlpool tub. Picture yourself unwinding in style and comfort within this personal retreat! Step outside onto the two-story deck, offering views of the backyard and a creek surrounded by private wooded scenery, an ideal setting for seamless indoor/ outdoor entertainment. The massive unfinished, but functional basement presents endless potential, allowing you to customize and create spaces that suit your unique needs and lifestyle. With a 3-car garage, parking is never a concern. This home boasts excellent school ratings and is conveniently located minutes away from dining and shopping. This home provides both tranquility and accessibility. Don't miss the opportunity to make this extraordinary residence your own perfect blend of luxury and functionality. Schedule your showing today!
- Type:
- Single Family
- Sq.Ft.:
- 3,077
- Status:
- Active
- Beds:
- 4
- Lot size:
- 5.88 Acres
- Year built:
- 2022
- Baths:
- 4.00
- MLS#:
- 10263583
- Subdivision:
- None
ADDITIONAL INFORMATION
Custom built modern farmhouse on just under 6 acres. Beautiful, wooded lot sitting on the Alcovy River. Hardwood and tile throughout with carpeted secondary bedrooms. Lots of cabinet space with quartz countertops. Master suite has large his and hers closets, separate large vanity areas, and a walk around shower with rain head. Home sits on a large unfinished basement that is stubbed for a bath and kitchen and prepped for a single car garage. The basement is massive with plenty of options whether it be a workshop, finished in law suite, or game room with extra bedrooms for large family. Home also has an unfinished bonus room prepped for a bath. The large covered back porch has composite decking with cable rails and is prepped for an outdoor kitchen with grill/griddle and vent hood. Jack and Jill bathroom between 2 of the secondary bedrooms and the 3rd bedroom has its own private bath with large stand-up shower. This home is a showplace with plenty of great living space and even more space to expand into if needed!
- Type:
- Single Family
- Sq.Ft.:
- 2,642
- Status:
- Active
- Beds:
- 5
- Year built:
- 2024
- Baths:
- 3.00
- MLS#:
- 20174415
- Subdivision:
- Bold Springs Farm
ADDITIONAL INFORMATION
Loaded with excellent curb appeal, this new-construction home boasts southern charm with a covered front porch and gorgeous front yard landscaping. A chef-ready kitchen with included energy-efficient appliances, stunning granite countertops and 36" upper-wood cabinets await. The second story consists of four spacious bedrooms and a master retreat, which features its own full bathroom, separate shower/tub and massive walk-in closet!
- Type:
- Single Family
- Sq.Ft.:
- 2,147
- Status:
- Active
- Beds:
- 4
- Lot size:
- 1.87 Acres
- Year built:
- 1999
- Baths:
- 2.00
- MLS#:
- 10263368
- Subdivision:
- Brookton Place
ADDITIONAL INFORMATION
Cute home with updated Color schemes and fixtures. Covered front porch and rear deck for summer fun. Total of 4 bedrooms and 2 baths with LVP flooring, and roomy basement. Located on an almost 2 acres lot. Agents Please see your PA remarks (dont use Mobile app for this)before calling,check your MLS(for specific instructions, these are specialty contracts. No Assignment contracts,No Customary Disclosures.NO online appointment requests, must-read PA Remarks.
$765,000
1755 Pine Road Dacula, GA 30019
- Type:
- Single Family
- Sq.Ft.:
- 5,070
- Status:
- Active
- Beds:
- 5
- Lot size:
- 2 Acres
- Year built:
- 1996
- Baths:
- 4.00
- MLS#:
- 7348567
ADDITIONAL INFORMATION
*$1,000 BROKER BONUS for binding contract by April 24th* Tucked away on a private 2 acre lot this two story estate offers 5 bedrooms, 3.5 baths, an additional loft/game room and an unfinished basement. Upon entry through the rocking chair front porch you are greeted by a double story entrance foyer, formal dining room, and double story great room. The kitchen includes updated stainless steel appliances, ample cabinet storage, walk-in pantry, center island with a cooktop, great counter space and a very generously sized eat-in breakfast area. The oversized master bedroom is located on the main level with his & hers closets, additional room for a sitting space, and adjoining access to the laundry room for ease of use. An additional secondary bedroom can also be found on the main level of the home. Off the great room is a nicely sized screened in patio great for additional entertainment space. Two separate sets of stairs can be taken to the 2nd story of the home to find 3 additional bedrooms, 2 full baths, an additional game room/loft area and a quaint library overlooking the great room. The property has recently been updated with new LVP flooring, carpet, neutral paint throughout, and new lighting, fans & switches. The bathrooms have been updated with new vanities, toilets, mirrors and fixtures. A new architectural shingle roof was installed March 2024 with transferrable warranty to the new owner. Natural light is abundant throughout the home. This home is located within minutes of Mulberry Park, Duncan Creek Park, shopping, dining, and the Hamilton Mill community.
- Type:
- Single Family
- Sq.Ft.:
- 3,176
- Status:
- Active
- Beds:
- 5
- Lot size:
- 0.23 Acres
- Year built:
- 2024
- Baths:
- 5.00
- MLS#:
- 7348095
- Subdivision:
- Bailey Fence
ADDITIONAL INFORMATION
MLS# 7348095 Ready Now! Discover the Trenton (formerly Wakehurst) for living spaces on both levels, featuring a first-floor guest suite and covered outdoor living. Enjoy a relaxed gathering room and loft upstairs. The open design seamlessly connects the gathering room to the casual dining area and island kitchen. Retreat to the primary suite with dual walk-in closets. With three additional bedrooms and a convenient laundry room upstairs, the Trenton offers a complete living experience. Structural options added: first-floor guest suite, tub and shower in owner's bath, covered outdoor living, laundry sink. Up to $10,000 towards closing costs incentive offer. Additional eligibility and limited time restrictions apply; details available from Selling Agent.
- Type:
- Single Family
- Sq.Ft.:
- 3,209
- Status:
- Active
- Beds:
- 5
- Lot size:
- 0.78 Acres
- Year built:
- 2024
- Baths:
- 3.00
- MLS#:
- 7347955
- Subdivision:
- Stillwater Springs
ADDITIONAL INFORMATION
Oversized homesites, up to acre+. Prime location. Tucked away off Bold Springs Road at Harbins Road near Hwy 316, Stillwater Springs in Dacula offers convenient access to I-85 and is only a short drive to Athens and UGA. This area of Walton County is bustling with beautiful parks and recreation, shopping, dining, entertainment. This lovely home is sitting on a .787 -acre site. This home features an island kitchen w/a large pantry that opens to the family room w/ fireplace. The flex area can be used as a dining or additional living space. There is also a guest BR and full bath on the main! The central staircase leads to a loft, impressive grand primary bedroom suite w/ a sitting area and his/ her closets! The upper level also features 3 spacious secondary BRs that include generous closet space. Your new home is built with an industry leading suite of smart home products that keep you connected with the people and place you value the most. Photos are for illustrative purposes and do not depict actual home. Closing cost contributions given when using DHI Mortgage and ask our about special rates. Prices subject to change at any time and this listing although believed to be accurate may not reflect the latest changes.
- Type:
- Single Family
- Sq.Ft.:
- 1,750
- Status:
- Active
- Beds:
- 3
- Lot size:
- 0.31 Acres
- Year built:
- 1998
- Baths:
- 2.00
- MLS#:
- 20173907
- Subdivision:
- Charleston Place
ADDITIONAL INFORMATION
Welcome to your dream home! This charming 3 bedroom, 2 bathroom single-story home is the perfect place to call your own. Recently updated secondary bathroom vanity (new vanity for master for future install), this home boasts a modern feel while still maintaining its cozy character. The living room is the heart of the home, featuring a gas fireplace that will keep you warm on chilly nights. Step outside into your beautifully maintained backyard oasis, complete with a deck and outdoor fire pit perfect for entertaining guests or relaxing with loved ones. The storage shed is perfect for storing all your outdoor equipment and tools, while the open space behind the home provides privacy and stunning views. With no neighbors behind you and easy access to nearby amenities, this home truly has it all. Don't miss out on the opportunity to make it yours!
- Type:
- Single Family
- Sq.Ft.:
- 2,511
- Status:
- Active
- Beds:
- 5
- Lot size:
- 0.14 Acres
- Year built:
- 2024
- Baths:
- 3.00
- MLS#:
- 7347200
- Subdivision:
- BROOKS VILLAGE
ADDITIONAL INFORMATION
Welcome to Brooks Village by D.R. Horton in highly sought after Dacula schools! This beautiful brick front home is nestled in a swim and tennis community with easy access to shopping, dining, Highway 316, and Interstate 85. SPECIAL FINANCING WITH EXTREMELY LOW INTEREST RATE OPPORTUNITIES ON SELECT HOMESITES. The Hayden is our popular 5-bedroom floor plan that boasts an expansive flex space that could be used as a dedicated home office or formal dining room. The Hayden has an open concept floor plan with full bath, central family room and open kitchen with extended island complete the main level. Upstairs features a generous bedroom suite and a secondary living room/loft perfect for family movie nights! You will never be too far from home with Home Is Connected(r) Smart Home Technology. Your new home will include an industry leading suite of smart home products that keep you connected with the people and place you value most. Three (3) Zone Sprinkler System. Cabinet color options include gray, white and espresso. Photos used for illustrative purposes and do not depict actual home. UP TO $10K IN CLOSING COST w/ Preferred Lender, DHI Mortgage! Call today for special interest rates on select homes. Prices subject to change at any time and this listing although believe to be accurate may not reflect the latest changes. This home is under construction and estimated for a June-July 2024 move-in!
- Type:
- Single Family
- Sq.Ft.:
- 2,027
- Status:
- Active
- Beds:
- 3
- Year built:
- 2024
- Baths:
- 2.00
- MLS#:
- 20174046
- Subdivision:
- Bold Springs Farm
ADDITIONAL INFORMATION
The Burton at Bold Springs Farm is an exceptional, 3-bedroom, 2-bathroom floor plan with a 2-car garage. The master suite is the perfect space to relax, while the additional two bedrooms give you the space you need for your growing family. This home boasts an open-concept layout with a spacious family room, a chef-ready kitchen with an island that overlooks the dining and living areas.
- Type:
- Single Family
- Sq.Ft.:
- 2,642
- Status:
- Active
- Beds:
- 5
- Year built:
- 2024
- Baths:
- 3.00
- MLS#:
- 20174032
- Subdivision:
- Bold Springs Farm
ADDITIONAL INFORMATION
Loaded with excellent curb appeal, this new-construction home boasts southern charm with a covered front porch and gorgeous front yard landscaping. A chef-ready kitchen with included energy-efficient appliances, stunning granite countertops and 36" upper-wood cabinets await. The second story consists of four spacious bedrooms and a master retreat, which features its own full bathroom, separate shower/tub and massive walk-in closet!
- Type:
- Single Family
- Sq.Ft.:
- 4,792
- Status:
- Active
- Beds:
- 5
- Lot size:
- 0.63 Acres
- Year built:
- 2023
- Baths:
- 4.00
- MLS#:
- 10260645
- Subdivision:
- River Springs
ADDITIONAL INFORMATION
BACK ON MARKET DUE TO NO FAULT OF SELLERS!!! Situated in Dacula's magnificent River Springs community, this new construction masterpiece is drenched in luxury. The Opulent Executive home features everything you could want in a new modern-contemporary plan. The grand foyer entrance leads to three levels of lavishly appointed details. The main floor boasts a stunning study, formal dining room with coffered ceilings and open family room. The Chef's kitchen has all of the finest finishes including an exquisite butler's pantry, quartz waterfall island, double oven, wine fridge, pot filler, and additional carefully curated finishing touches. High-end red oak hardwoods flow consistently throughout the entire house. Upstairs youCOll find four secondary rooms all with walk-in closets. The Owners' suite is generously sized with a luxuriously appointed spa-like bath retreat that includes a grandiose walk-in shower, free standing soaking tub, his/hers California closets and dual vanities. Off of the family room is a covered deck with fireplace that looks out over the expansive backyard. The Full unfinished terrace level is ideal for future entertaining, bar area, bedroom suite with bathroom, gym, or theater. You'll love coming home to a 3-car garage with electrical car outlet all powered by Ecobee Smart System. Resort style living awaits you in this wonderful neighborhood offering swimming pools, multiple tennis courts, trails and a playground.
- Type:
- Single Family
- Sq.Ft.:
- 2,511
- Status:
- Active
- Beds:
- 5
- Lot size:
- 0.15 Acres
- Year built:
- 2024
- Baths:
- 3.00
- MLS#:
- 7346090
- Subdivision:
- BROOKS VILLAGE
ADDITIONAL INFORMATION
BEAUTIFUL BRICK FRONT HOME LOCATED IN A SWIM & TENNIS COMMUNITY / DESIRED DACULA SCHOOLS/ CLOSE TO SHOPPING & HIGHWAY 316 AND INTERSTATE 85. SPECIAL FINANCING WITH EXTREMELY LOW INTEREST RATE OPPORTUNITIES ON SELECT HOMESITES. "The Hayden" is our popular 5-bedroom plan that offers an expansive flex space that could be used as a dedicated home office or formal dining room. The Hayden has an open concept floor plan with full bath, central family room and open kitchen with extended island complete the main level. Upstairs features a generous bedroom suite and a secondary living room/loft perfect for family movie nights! You will never be too far from home with Home Is Connected(r) Smart Home Technology. Your new home will include an industry leading suite of smart home products that keep you connected with the people and place you value most. Three (3) Zone Sprinkler System. Cabinet color options include gray, white and espresso. "Photos used for illustrative purposes and do not depict actual home. "Contracts are written on builder's forms only. UP TO $10K IN CLOSING COST w/Preferred Lender. Call today for special BFC Interest rates. Prices subject to change at any time and this listing although believe to be accurate may not reflect the latest changes.
- Type:
- Single Family
- Sq.Ft.:
- 2,805
- Status:
- Active
- Beds:
- 4
- Lot size:
- 0.13 Acres
- Year built:
- 2024
- Baths:
- 4.00
- MLS#:
- 7345625
- Subdivision:
- BROOKS VILLAGE
ADDITIONAL INFORMATION
BEAUTIFUL PARTIAL BRICK FRONT HOME LOCATED IN A SWIM & TENNIS COMMUNITY / DESIRED DACULA SCHOOLS/ CLOSE TO SHOPPING & HIGHWAY 316 AND INTERSTATE 85.SPECIAL FINANCING WITH EXTREMELY LOW INTEREST RATE OPPORTUNITIES ON SELECT HOMESITES. THIS HANOVER FLOOR PLAN On A BASMENT! Is Amazing!. Open the door to a flex room that could be a dedicated home office, formal dining or living room. The island kitchen overlooks the b 'fast area and flows into the spacious family room w/ a fireplace. Don't forget the convenient powder room on the main level. Upstairs includes a large bedroom suite with expansive spa-like bath and generous closet. Three secondary bedrooms, laundry, and a multi-use loft area complete this classic design. Your new home is built with an industry leading suite of smart home products that keep you connected with the people and place you value most. Photos are for illustrative purposes and do not depict actual home. Closing cost contributions given when using DHI Mortgage and ask our about special rates. Prices subject to change at any time and this listing although believed to be accurate may not reflect the latest changes. *UP TO 10K IN CLOSING COST WITH PREFERRED LENDER*
- Type:
- Single Family
- Sq.Ft.:
- n/a
- Status:
- Active
- Beds:
- 4
- Lot size:
- 0.13 Acres
- Year built:
- 2024
- Baths:
- 4.00
- MLS#:
- 10260000
- Subdivision:
- Brooks Village
ADDITIONAL INFORMATION
BEAUTIFUL PARTIAL BRICK FRONT HOME LOCATED IN A SWIM & TENNIS COMMUNITY / DESIRED DACULA SCHOOLS/ CLOSE TO SHOPPING & HIGHWAY 316 AND INTERSTATE 85.SPECIAL FINANCING WITH EXTREMELY LOW INTEREST RATE OPPORTUNITIES ON SELECT HOMESITES. THIS HANOVER FLOOR PLAN On A BASMENT! Is Amazing!. Open the door to a flex room that could be a dedicated home office, formal dining or living room. The island kitchen overlooks the b 'fast area and flows into the spacious family room w/ a fireplace. Don't forget the convenient powder room on the main level. Upstairs includes a large bedroom suite with expansive spa-like bath and generous closet. Three secondary bedrooms, laundry, and a multi-use loft area complete this classic design. Your new home is built with an industry leading suite of smart home products that keep you connected with the people and place you value most. Photos are for illustrative purposes and do not depict actual home. Closing cost contributions given when using DHI Mortgage and ask our about special rates. Prices subject to change at any time and this listing although believed to be accurate may not reflect the latest changes. *UP TO 10K IN CLOSING COST WITH PREFERRED LENDER*
- Type:
- Single Family
- Sq.Ft.:
- 2,527
- Status:
- Active
- Beds:
- 4
- Year built:
- 2024
- Baths:
- 3.00
- MLS#:
- 20173242
- Subdivision:
- Bold Springs Farm
ADDITIONAL INFORMATION
The Hartwell's 4-bedrooms, 2.5 bathrooms and open-concept layout is sure to impress! The entry foyer adjoins huge living and dining room areas that can combine to create a space for excitement and entertainment! The chef ready kitchen with stainless appliances and pantry closet are nestled next to an open-concept breakfast and family room. The second-floor hosts 4 bedrooms! The main suite has two walk in closets, and a bath with separate shower. Three additional bedrooms provide plenty of space for the rest of the family! The Hartwell at Bold Springs Farm has it all.
$430,900
3220 Azteca Way Dacula, GA 30019
- Type:
- Single Family
- Sq.Ft.:
- 2,642
- Status:
- Active
- Beds:
- 5
- Year built:
- 2024
- Baths:
- 3.00
- MLS#:
- 20173113
- Subdivision:
- Bold Springs Farm
ADDITIONAL INFORMATION
Loaded with excellent curb appeal, this new-construction home boasts southern charm with a covered front porch and gorgeous front yard landscaping. A chef-ready kitchen with included energy-efficient appliances, stunning granite countertops and 36" upper-wood cabinets await. The second story consists of four spacious bedrooms and a master retreat, which features its own full bathroom, separate shower/tub and massive walk-in closet!
- Type:
- Single Family
- Sq.Ft.:
- 2,642
- Status:
- Active
- Beds:
- 5
- Year built:
- 2024
- Baths:
- 3.00
- MLS#:
- 20173111
- Subdivision:
- Bold Springs Farm
ADDITIONAL INFORMATION
Loaded with excellent curb appeal, this new-construction home boasts southern charm with a covered front porch and gorgeous front yard landscaping. A chef-ready kitchen with included energy-efficient appliances, stunning granite countertops and 36" upper-wood cabinets await. The second story consists of four spacious bedrooms and a master retreat, which features its own full bathroom, separate shower/tub and massive walk-in closet!
- Type:
- Single Family
- Sq.Ft.:
- 2,527
- Status:
- Active
- Beds:
- 4
- Year built:
- 2024
- Baths:
- 3.00
- MLS#:
- 20173109
- Subdivision:
- Bold Springs Farm
ADDITIONAL INFORMATION
The Hartwell's 4-bedrooms, 2.5 bathrooms and open-concept layout is sure to impress! The entry foyer adjoins huge living and dining room areas that can combine to create a space for excitement and entertainment! The chef ready kitchen with stainless appliances and pantry closet are nestled next to an open-concept breakfast and family room. The second-floor hosts 4 bedrooms! The main suite has two walk in closets, and a bath with separate shower. Three additional bedrooms provide plenty of space for the rest of the family! The Hartwell at Bold Springs Farm has it all.
$404,900
3925 Breeders Court Dacula, GA 30019
- Type:
- Single Family
- Sq.Ft.:
- 2,229
- Status:
- Active
- Beds:
- 4
- Year built:
- 2024
- Baths:
- 2.00
- MLS#:
- 20173088
- Subdivision:
- Bold Springs Farm
ADDITIONAL INFORMATION
The Dockery is a remarkable 4-bedroom, 2-bathroom home with a 2-car garage. Homebuyers can look forward to all new Whirlpool appliances, spacious countertops, and upper-wood cabinetry in the expansive chef-ready kitchen. A separate dining room provides just enough space for entertaining family and friends. The gorgeous main suite comes complete with a sizeable vanity and expansive walk-in closet. Three additional bedrooms provide plenty of space for everyone and are situated with privacy in mind. If you're looking for a perfect spot for everyone to unwind after a long day, the Dockery has what you need.
Price and Tax History when not sourced from FMLS are provided by public records. Mortgage Rates provided by Greenlight Mortgage. School information provided by GreatSchools.org. Drive Times provided by INRIX. Walk Scores provided by Walk Score®. Area Statistics provided by Sperling’s Best Places.
For technical issues regarding this website and/or listing search engine, please contact Xome Tech Support at 844-400-9663 or email us at xomeconcierge@xome.com.
License # 367751 Xome Inc. License # 65656
AndreaD.Conner@xome.com 844-400-XOME (9663)
750 Highway 121 Bypass, Ste 100, Lewisville, TX 75067
Information is deemed reliable but is not guaranteed.

The data relating to real estate for sale on this web site comes in part from the Broker Reciprocity Program of Georgia MLS. Real estate listings held by brokerage firms other than this broker are marked with the Broker Reciprocity logo and detailed information about them includes the name of the listing brokers. The broker providing this data believes it to be correct but advises interested parties to confirm them before relying on them in a purchase decision. Copyright 2024 Georgia MLS. All rights reserved.
Dacula Real Estate
The median home value in Dacula, GA is $440,110. This is higher than the county median home value of $227,400. The national median home value is $219,700. The average price of homes sold in Dacula, GA is $440,110. Approximately 76.06% of Dacula homes are owned, compared to 14.76% rented, while 9.18% are vacant. Dacula real estate listings include condos, townhomes, and single family homes for sale. Commercial properties are also available. If you see a property you’re interested in, contact a Dacula real estate agent to arrange a tour today!
Dacula, Georgia has a population of 5,366. Dacula is more family-centric than the surrounding county with 40.19% of the households containing married families with children. The county average for households married with children is 39.64%.
The median household income in Dacula, Georgia is $59,090. The median household income for the surrounding county is $64,496 compared to the national median of $57,652. The median age of people living in Dacula is 33 years.
Dacula Weather
The average high temperature in July is 90.4 degrees, with an average low temperature in January of 30.7 degrees. The average rainfall is approximately 51.6 inches per year, with 0.7 inches of snow per year.
