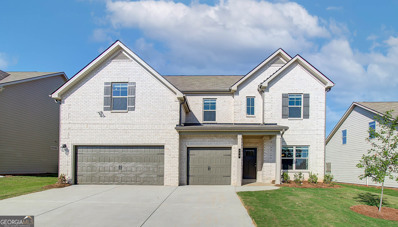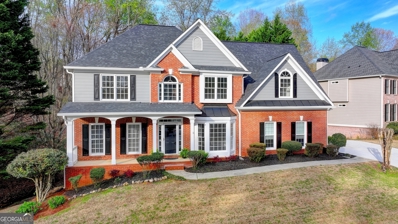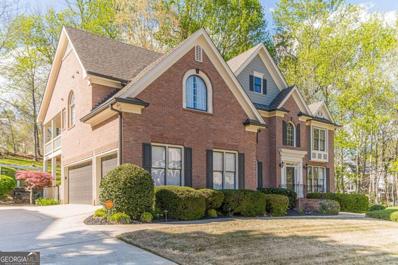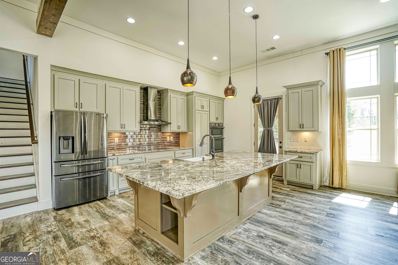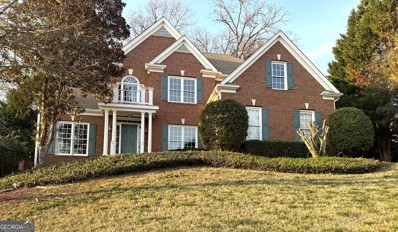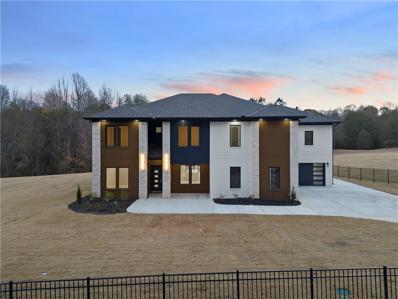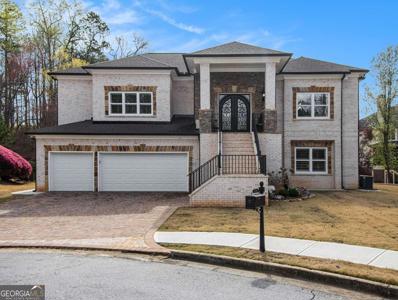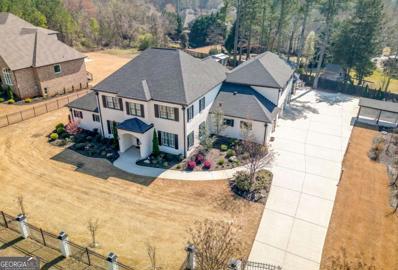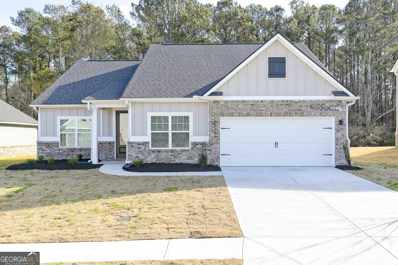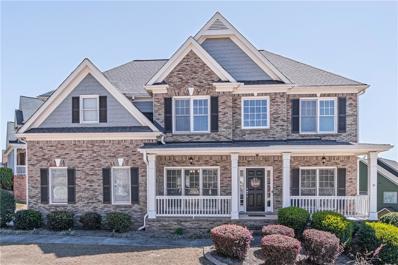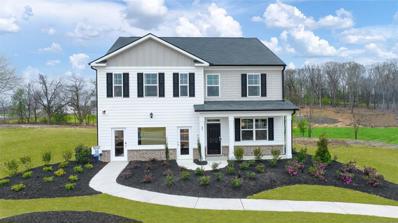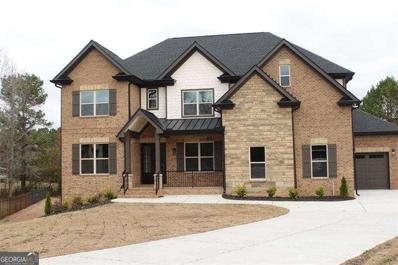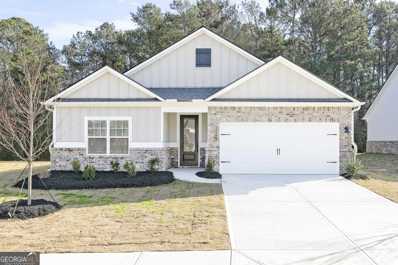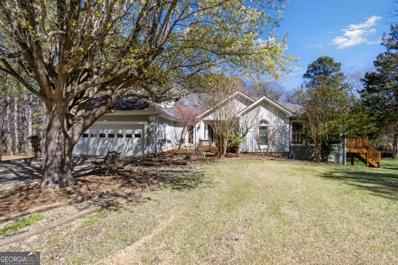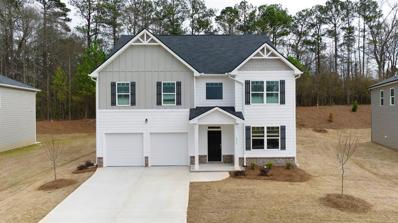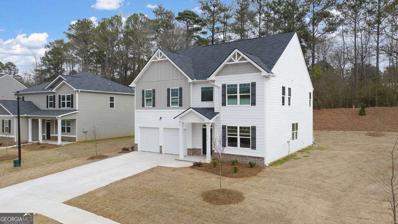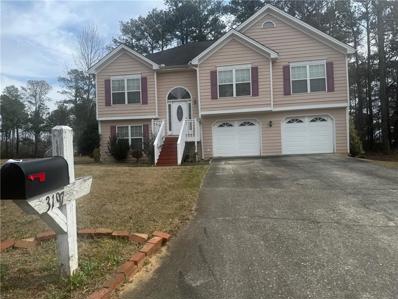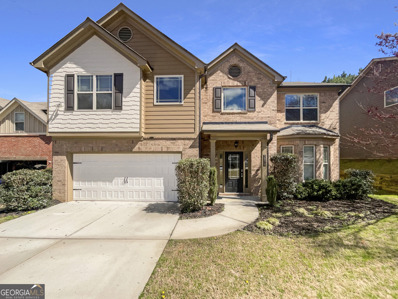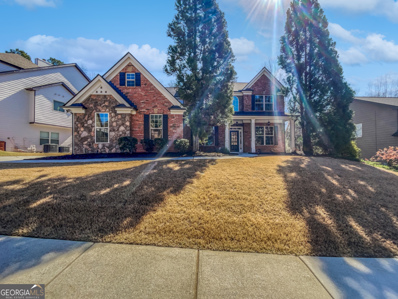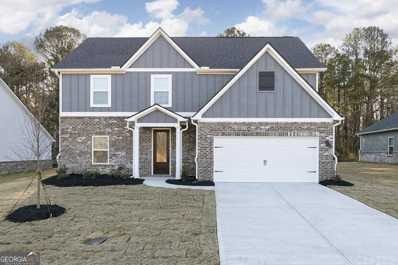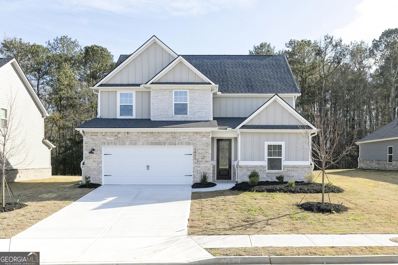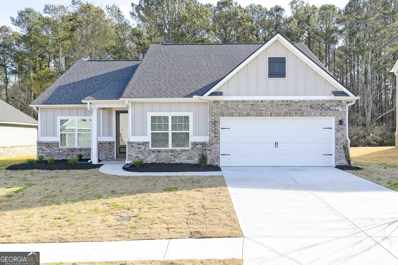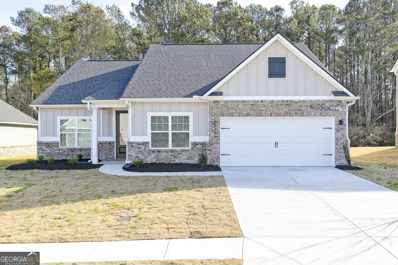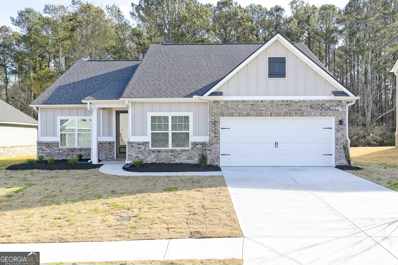Dacula GA Homes for Sale
$591,269
2266 Cadenza Circle Dacula, GA 30019
- Type:
- Single Family
- Sq.Ft.:
- 3,080
- Status:
- Active
- Beds:
- 5
- Lot size:
- 0.2 Acres
- Year built:
- 2024
- Baths:
- 3.00
- MLS#:
- 10271354
- Subdivision:
- Adagio
ADDITIONAL INFORMATION
READY AUGUST! Welcome home to our ADAGIO community in sought after DACULA and ARCHER HIGH SCHOOL by DRB Homes! The ISABELLA II floor plan! No detail is left behind in this beautiful single-family home featuring an exquisite FOUR SIDE BRICK Craftsman exterior. Our spacious Abigail on slab features 5 bedrooms, 3 full bathrooms, 3 car garage, a flex room and an open layout on the main level. The stunning kitchen features an expansive island with white quartz, BUILT IN DOUBLE OVENS, and beautiful gray cabinets with a spacious walk-in pantry. Upstairs you will find a welcoming loft leading to the owner's suite with a sitting room, dual closets, large shower, and separate soaking tub. COVERED REAR PATIO! Please note: The photos/virtual tours are of a decorated model or spec home. ASK ABOUT OUR INCENTIVES!
- Type:
- Single Family
- Sq.Ft.:
- 3,796
- Status:
- Active
- Beds:
- 4
- Lot size:
- 0.62 Acres
- Year built:
- 2000
- Baths:
- 4.00
- MLS#:
- 20176504
- Subdivision:
- Hamilton Mill
ADDITIONAL INFORMATION
Welcome to this exceptional listing nestled in the picturesque neighborhood of Hamilton Mill, a home town community. This charming home offers 4 bedrooms/3.5 baths on finished basement. New in 2024; refinished hardwood floors throughout main level, New carpet in all bedrooms (pet free), New ceiling fans, Brand New poured driveway!! Kitchen boasts new quartz counters, SS appliances, new gas stove, new exhaust fan and new dishwasher. Freshly painted Garage, floor has epoxy finish. New exterior/interior paint. Deck was re-planked and stained. The backyard offers a vast private view of nature at every vantage point, with a trickling creek and beautiful flowering trees and plants, a real oasis awaits.
- Type:
- Single Family
- Sq.Ft.:
- 4,715
- Status:
- Active
- Beds:
- 6
- Lot size:
- 0.54 Acres
- Year built:
- 2000
- Baths:
- 5.00
- MLS#:
- 10276468
- Subdivision:
- Apalachee Farms
ADDITIONAL INFORMATION
Don't miss out on this amazing opportunity to own your very own home in the upscale neighborhood of Apalachee Farms, a Golf, Swim & Tennis community that hosts a Fitness Center, Junior Olympic Pool, Adults Only Pool, Kids Pool w/Waterslide, Hot Tub, 9 Tennis Courts, Clubhouse, Parks, Pickleball and more. With 6 bedrooms and 5 baths, this stately 3 sided brick home has ample room to entertain and host guests. Walk into the 2 story entry way with newly refinished hardwood floors and continue into the open concept great room with built in book cases a gas fire place and TONS of natural light. Enjoy cooking those gourmet meals in your main floor large eat-in kitchen with double ovens, gas cooktop, refrigerator, dishwasher and roomy pantry. End you day sitting on either of the TWO covered decks on this main level . Relax in the sitting area located in the oversized Owners suite equipped with a gas fireplace and enjoy your morning coffee on the attached porched while listening to the water feature located below. This suite has a spacious attached bath with double vanity, separate shower and jetted tub. This floor has three additional bedrooms, 2 baths and separate laundry room with washer and dryer. In addition to all the top floors have to offer, the finished basement with bedroom, bath, additional laundry space with washer and dryer and a complete full kitchen equipped with refrigerator and oven can serve as an in-law suite or additional guest quarters with private entry to the outside. You will also find the basement has ample storage for all those extra items you might collect. The yards are professionally landscaped with water feature and Koi pond. This lot backs up to the 10th hole of the Golf course and is conveniently located near 316, I 85 and 985 in addition to The Mall of Georgia and ample restaurants and shopping. For all those outside enthusiasts , this location is in close proximity to several fabulous parks such as Rabbit Hill Park, Little Mulberry and Dacula Park all of which have walking trails. Seller to provide one year Home Warranty at Closing.
$750,000
1675 Whitley Road Dacula, GA 30019
- Type:
- Single Family
- Sq.Ft.:
- 3,424
- Status:
- Active
- Beds:
- 5
- Lot size:
- 1.1 Acres
- Year built:
- 2020
- Baths:
- 5.00
- MLS#:
- 10270679
- Subdivision:
- None
ADDITIONAL INFORMATION
Looking for BETTER than NEW construction with ALL the upgrades, no HOA, over an acre of land, and your own peace of happiness? Look no further and Welcome Home! As the beautiful foyer welcomes you and your family in, prepare to be mesmerized right away by every detail of the great room. All the bedrooms in the home offer walk-in closets and plenty of space. Your front entry welcomes you with black iron doors, oversized kitchen island (5'X10'), farmers sink and beautiful new LVP flooring will steal the show in the main level great room, while the eat-in kitchen flows seamlessly in a spacious open concept space. You will feel right at home while entertaining guests or preparing dinner with features such as: grey custom cabinetry, black stainless steel appliances with a pot filler and custom back splash, granite countertops, a generous kitchen island w/seating and pendant lights, walk-in pantry, 12' high ceilings. The owner's suite is inviting with a soaking tub, tile bath, double vanity tray ceiling and plenty of cabinets for storage. The stairs are 4' wide leading to a Den area and 3 additional bedrooms and 2 bathrooms. This beautiful home features granite counter-tops in the kitchen, bathrooms and laundry room, whole house foam insulation, all tiled showers, and 2 HVAC units. There's also plenty of space for all the toys in the 3 car garage (32'X40') 10' insulated garage doors with a partial kitchen area. The property has both county water and access to well water along with a generator connection and attic storage space (10'X40').
- Type:
- Single Family
- Sq.Ft.:
- 3,011
- Status:
- Active
- Beds:
- 4
- Lot size:
- 0.29 Acres
- Year built:
- 1997
- Baths:
- 3.00
- MLS#:
- 10269998
- Subdivision:
- Fairway Bend @ Hamilton
ADDITIONAL INFORMATION
This location offers an exceptional blend of convenience and accessibility, boasting easy access to the interstate, proximity to excellent schools, and an array of amenities including nearby shopping centers and a golf course that's just a leisurely stroll away. The property itself is impressive, featuring four generously sized bedrooms, three bathrooms - each on the main floor for added convenience, and a basement that's nearly finished, offering potential for additional living space or recreational areas. The outdoor patio with its built-in grill adds a charming touch, perfect for outdoor gatherings and entertaining. It's definitely worth scheduling a visit to explore all the features and potential this property has to offer.
$1,239,000
1530 Franklin Circle Dacula, GA 30019
- Type:
- Single Family
- Sq.Ft.:
- 4,743
- Status:
- Active
- Beds:
- 5
- Lot size:
- 2.9 Acres
- Year built:
- 2023
- Baths:
- 7.00
- MLS#:
- 7356161
- Subdivision:
- The Estates at Franklin Circle
ADDITIONAL INFORMATION
Step into a world of contemporary luxury as you enter this stunning property set amongst an enclave of six immaculately built Nick and Brothers new construction luxury homes. This move-in ready home has a show-stopping floating staircase that welcomes you, setting the tone for the exceptional throughout the home. The layout starts with a private home office to the left and the perfect dining area with a stunning accent wall to the right .The heart of this home is the open-concept Chef’s kitchen complete with high-end appliances and an expansive custom pantry. The kitchen island is both functional and stunning with extra storage space and quartz countertops The magnificent two-story great room and towering windows stretch from floor to ceiling, allowing natural light to flood the space and provides views of the massive back yard. For a seamless indoor-outdoor experience, simply open the folding accordion doors in the kitchen. On the main level, a spacious secondary bedroom ensuite awaits that includes its own laundry connections. This level is accompanied by an additional half bathroom and a convenient mudroom leading to the 3-car garage. Notably, the garage features a built-in custom pet shower, reflecting the attention to detail throughout. The upper level is designed with the perfect loft space. The Owner's Suite is the ideal retreat, designed with a massive walk-in shower with stunning deep blue-gray floor-to-ceiling focal point tile. A standalone soaking tub for relaxation, and custom wardrobe closets provide ample storage. The upper level has the convenience of a laundry room. Each secondary bedroom on this level boasts generous proportions creating a personal haven for everyone. This remarkable property benefits from its central location, granting easy access to all that Dacula has to offer. Just 3 minutes away from a new shopping center and an above-average school system. Located less than 30 minutes from Chateau Elan Winery Resort and Golf Club where you can purchase several memberships options including a swim/tennis membership. We invite you to experience the pinnacle of modern living at the Luxe community- The Estates at Franklin Circle. As an added advantage, take advantage of our preferred partners Toshia Parrish with Assertive Mortgage and The Hawes Law Firm for $5,000 in builder concessions. Seize this opportunity to be part of an exclusive new community where luxury living is redefined. Please do not open the windows.
- Type:
- Single Family
- Sq.Ft.:
- n/a
- Status:
- Active
- Beds:
- 4
- Lot size:
- 0.55 Acres
- Year built:
- 2022
- Baths:
- 3.00
- MLS#:
- 10269683
- Subdivision:
- The Oaks At Apalachee Farms
ADDITIONAL INFORMATION
Welcome to this exquisite Mediterranean-style home nestled within the coveted community of The Oaks at Apalachee Farms, offering exclusive access to the adjacent golf course. Crafted in 2022 by its owner, a professional custom home builder, this residence showcases meticulous attention to detail and numerous custom features. Upon entry, a grand foyer adorned with a dazzling crystal chandelier sets a welcoming tone, leading into an open floor plan boasting 12-foot ceilings, accented by trey ceilings reaching up to 14 feet. Two separate dining areas and a spacious living room, graced by yet another elegant chandelier and a bespoke stone fireplace, create an ideal setting for both formal gatherings and casual relaxation. The heart of the home resides in the beautiful kitchen, where a generous oversized island takes center stage, featuring custom drawers and a farmhouse sink as well as a striking 6-tiered lighting fixture suspended over it. A granite backsplash and a bay window with a cozy reading bench add to the charm, while built-in stainless steel appliances including a Wolf double range and oven, complemented by a sleek range hood, cater to the most selective chef. The ownerCOs suite is conveniently situated on the main level, offering a tranquil sanctuary complete with a tray ceiling and an expansive custom walk-in closet. The accompanying primary bathroom boasts a double vanity, abundant storage space, a separate tiled shower, and a luxurious custom cast iron bathtub, all enhanced by elegant marble flooring throughout. Outside you will find a covered front porch adorned with solid stacked stone and brick finishes, accented by oversized stone columns and 8-foot wrought iron double doors. A stone-paved driveway leads to the three-car garage. The back of the house features a covered patio with an oversized outdoor fan, while an adjacent open patio area showcases a custom-built pergola. The backyard is a serene oasis, featuring an iron fence and direct access to the 16th green of the adjacent golf course. An in-ground sprinkler system ensures lush landscaping throughout the expansive yard. A custom 4-inch solid plantation shutters adorn every window, adding both elegance and functionality to this exceptional residence. Schedule your showing today and make this exceptional residence your forever home!
$1,500,000
861 Bailey Woods Road Dacula, GA 30019
- Type:
- Single Family
- Sq.Ft.:
- 5,739
- Status:
- Active
- Beds:
- 7
- Lot size:
- 0.62 Acres
- Year built:
- 2019
- Baths:
- 7.00
- MLS#:
- 10268885
- Subdivision:
- None
ADDITIONAL INFORMATION
Don't miss out on this former custom home builder's own house! An Entertainer's Dream home with over 6,000 sqft of Modern luxury with an European enhanced upscale custom built home in the highly sought-after Dacula/Hamilton Mill district w/no HOA. As you enter the compound through a private gate, you'll come up to a large 3 side entrance garage along with a boat or Quad-jet skies covered parking. This property features a 6+ beds+ 6 baths home blends modern sophistication, timeless designs, 10 Feet High on Main level and 9 Feet on 2nd floors. This entertainers' dream home boast over 6000 sq ft - it features an open layout, entire main home with heated oak floors, all high-end finishes, upgraded appliance packages, entered through a double Iron front door that welcomes you into a grand foyer. 3 car garage of 1,100 sqft of space. This mini estate sits on a beautiful open property that is fully fenced with private automatic gate. Private entrance leads to upstairs In-law suite-with living room, kitchenette, and access to the massive upstairs deck. The kitchen features a center island, pro-range w/griddle, gorgeous granite counters, pantry & breakfast nook. If that's not enough for you and your guest, we have an additional gourmet Chef's kitchen for additional food lovers. The great room features a custom fireplace with a black wall and beautiful windows that open to the stunning backyard. The master suite features a massive walk in closet, oversized shower & standing tub. Sprinkle system throughout entire yard. 1 Home, 2 Chef's like kitchens, 3 Cars garages, 3 Livingrooms, 6 plus bedrooms, sauna room below the stairs next to the hot-tub. Close to Mall of GA, easy access to I-85 & 316! Most of the furniture is available for sale. View our listing live here: https://youtu.be/Lt1P_0MArXw?si=NWpZ27mQI2y8Xbpl
- Type:
- Single Family
- Sq.Ft.:
- 2,229
- Status:
- Active
- Beds:
- 4
- Year built:
- 2024
- Baths:
- 2.00
- MLS#:
- 20176548
- Subdivision:
- Bold Springs Farm
ADDITIONAL INFORMATION
The Dockery is a remarkable 4-bedroom, 2-bathroom home with a 2-car garage. Homebuyers can look forward to all new Whirlpool appliances, spacious countertops, and upper-wood cabinetry in the expansive chef-ready kitchen. A separate dining room provides just enough space for entertaining family and friends. The gorgeous main suite comes complete with a sizeable vanity and expansive walk-in closet. Three additional bedrooms provide plenty of space for everyone and are situated with privacy in mind. If you're looking for a perfect spot for everyone to unwind after a long day, the Dockery has what you need.
- Type:
- Single Family
- Sq.Ft.:
- 3,177
- Status:
- Active
- Beds:
- 6
- Lot size:
- 0.33 Acres
- Year built:
- 2005
- Baths:
- 4.00
- MLS#:
- 7355725
- Subdivision:
- Ivey Chase
ADDITIONAL INFORMATION
Welcome to your dream home! This stunning 6-bedroom, 4-bathroom residence boasts a spacious open floor plan designed for both comfort and entertainment. As you step inside, you'll be greeted by an open foyer! The beautifully appointed kitchen features a sunroom, island, and gas stove, perfect for culinary enthusiasts and gatherings with loved ones. The main floor also includes a bedroom with an adjacent full bathroom, ideal for guests, as well as a convenient secondary office space. The terrace level expands your living space with a media room, bedroom, bathroom, kitchenette, exercise room, and workout room, providing endless possibilities for leisure and fitness activities. Outside, enjoy the expansive backyard with a new privacy fence, deck, and front porch. Updated features include newer HVAC systems, surround sound wiring, roof, paint, and carpeting throughout. Updated smoke detectors ensure your safety and peace of mind. Situated on a corner lot in a desirable neighborhood, you'll love the sense of community with activities like ice cream socials, pool parties, and potlucks. Neighborhood amenities include a pool, playground, tennis court, and clubhouse. Don't miss the opportunity to make this exceptional property your new home.
- Type:
- Single Family
- Sq.Ft.:
- 2,805
- Status:
- Active
- Beds:
- 4
- Year built:
- 2024
- Baths:
- 4.00
- MLS#:
- 7356283
- Subdivision:
- BROOKS VILLAGE
ADDITIONAL INFORMATION
BEAUTIFUL PARTIAL BRICK FRONT HOME LOCATED IN A SWIM & TENNIS COMMUNITY / DESIRED DACULA SCHOOLS/ CLOSE TO SHOPPING & HIGHWAY 316 AND INTERSTATE 85.SPECIAL FINANCING WITH EXTREMELY LOW INTEREST RATE OPPORTUNITIES ON SELECT HOMESITES THE HANOVER FLOOR PLAN~ Open the door to a flex room that could be a dedicated home office, formal dining or living room. The island kitchen overlooks the b 'fast area and flows into the spacious family room w/ a fireplace. Don't forget the convenient powder room on the main level. Upstairs includes a large bedroom suite with expansive spa-like bath and generous closet. Three secondary bedrooms, laundry, and a multi-use loft area complete this classic design. Your new home is built with an industry leading suite of smart home products that keep you connected with the people and place you value most. Photos are for illustrative purposes and do not depict actual home. Closing cost contributions given when using DHI Mortgage and ask our about special rates. Prices subject to change at any time and this listing although believed to be accurate may not reflect the latest changes. *UP TO 10K IN CLOSING COST WITH PREFERRED LENDER*
$1,089,000
3327 Alcovy Club Court Dacula, GA 30019
- Type:
- Single Family
- Sq.Ft.:
- n/a
- Status:
- Active
- Beds:
- 5
- Lot size:
- 0.74 Acres
- Year built:
- 2023
- Baths:
- 5.00
- MLS#:
- 10269437
- Subdivision:
- Alcovy Club
ADDITIONAL INFORMATION
Discover the epitome of refined living in this exquisite new residence, nestled within the prestigious Alcovy Club community. Immerse yourself in the excitement of customization as this stunning home takes shape, offering an exceptional opportunity to influence the final touches such as paint palettes, lighting arrangements, and flooring selections. Spanning an impressive 4,279 square feet across two captivating stories, this architectural marvel boasts five luxurious bedrooms and four and a half opulent bathrooms. A three-car garage stands ready to shelter your vehicles, while a thoughtfully designed guest room with an attached full bath on the main level ensures a welcoming haven for friends and family. Indulge in the pleasures of entertainment within the enchanting confines of the media room, thoughtfully appointed with a fireplace and bespoke built-in cabinets and shelves. Ascend upstairs to discover a realm of comfort and sophistication, where the captivating ambience of the media room is complemented by a picturesque deck, overlooking a sprawling backyard oasis - a haven for leisurely gatherings or serene relaxation. Step into the heart of the home and be enchanted by the captivating interplay of design and function. The expansive island kitchen, adorned with sleek quartz countertops, forms a seamless union with the family room, where a fireplace and carefully crafted built-in cabinets and shelves create an atmosphere of warmth and elegance. Retreat to the lavish embrace of the primary bedroom, featuring a spa-like en-suite bath that promises rejuvenation and tranquility. Hardwood floors grace every corner of this residence, marrying timeless elegance with practical durability. Awaiting your creative vision, the full basement, thoughtfully stubbed for a bath, presents a wealth of possibilities for customization. Meticulous attention to detail is evident in the stunning trim and finishes that adorn this home, adding an extra layer of grandeur to its already captivating aesthetic. Nestled in a serene, idyllic neighborhood, this remarkable residence is more than a home - it's a testament to your aspirations and accomplishments. Seize the opportunity to own a haven that accommodates your present desires and future dreams, where luxury and tranquility converge in perfect harmony.
- Type:
- Single Family
- Sq.Ft.:
- n/a
- Status:
- Active
- Beds:
- 4
- Lot size:
- 0.24 Acres
- Year built:
- 2002
- Baths:
- 3.00
- MLS#:
- 10274129
- Subdivision:
- Apalachee Wood
ADDITIONAL INFORMATION
This charming 4-bedroom, 2.5-bathroom residence boasts an inviting and airy open floor plan. The kitchen has been tastefully updated with granite countertops, subway tile backsplash, and stainless-steel appliances. The main level features tile flooring throughout, formal dining, and a spacious kitchen that seamlessly transitions into the grand family room, complete with a fireplace. Upstairs, new carpeting and neutral interior paint create a serene ambiance in the four bedrooms, including a generous master suite with a walk-in closet, double vanity, garden tub, and separate shower. The level backyard is fenced for privacy, making it ideal for both children and pets. Additionally, the neighborhood offers amenities such as a clubhouse, pool, tennis courts, and playground. Conveniently located near North Gwinnett shopping and dining, as well as excellent Gwinnett schools, this home offers easy access to Hwy 316, making it the perfect choice for comfortable living.
- Type:
- Single Family
- Sq.Ft.:
- 2,027
- Status:
- Active
- Beds:
- 3
- Year built:
- 2024
- Baths:
- 2.00
- MLS#:
- 20175786
- Subdivision:
- Bold Springs Farm
ADDITIONAL INFORMATION
The Burton at Bold Springs Farm is an exceptional, 3-bedroom, 2-bathroom floor plan with a 2-car garage. The master suite is the perfect space to relax, while the additional two bedrooms give you the space you need for your growing family. This home boasts an open-concept layout with a spacious family room, a chef-ready kitchen with an island that overlooks the dining and living areas.
- Type:
- Single Family
- Sq.Ft.:
- 2,223
- Status:
- Active
- Beds:
- 5
- Lot size:
- 1.5 Acres
- Year built:
- 1990
- Baths:
- 3.00
- MLS#:
- 10267373
- Subdivision:
- None
ADDITIONAL INFORMATION
Great home with open floor plan sitting on approx. 1.5 acres (NO HOA). Huge eat-in Kitchen with island & tile backsplash. Hardwoods throughout the first floor. 2 Story foyer leads to a large family room with fireplace & built-in bookcase. Enormous sunroom down the entire right side of home. 2 Bedrooms on main floor with full updated bathroom. Master Bedroom with tray ceiling & wall of windows. Large walk-in closet of Master Bathroom with large garden tub & separate shower. Finished basement with bedroom & full bath. Approx. 6 minutes to new Publix shopping center, Starbucks & other shopping/restaurants. Only 4 minutes to 1,960-acre Harbins Park.
- Type:
- Single Family
- Sq.Ft.:
- 2,608
- Status:
- Active
- Beds:
- 4
- Lot size:
- 0.12 Acres
- Year built:
- 2024
- Baths:
- 3.00
- MLS#:
- 7353081
- Subdivision:
- BROOKS VILLAGE
ADDITIONAL INFORMATION
BEAUTIFUL BRICK FRONT HOME LOCATED IN A SWIM & TENNIS COMMUNITY / DESIRED DACULA SCHOOLS/ CLOSE TO SHOPPING & HIGHWAY 316 AND INTERSTATE 85. SPECIAL FINANCING WITH EXTREMELY LOW INTEREST RATE OPPORTUNITIES ON SELECT HOMESITES! Welcome to the enchanting Packard floor plan with 4 bedrooms and 2.5 full baths. Walk in and be wowed by the dramatic 2-story foyer. This thoughtful design offers an expansive owner's suite with spa-like bath and generous closets. The island kitchen features ample cabinet space and opens to a spacious family room. The main level also includes a formal living room and dining room for hosting family and friends and a convenient powder room. Secondary bedrooms have extra storage, plus there is a shared Jack & Jill bath. You will never be too far from home with Home Is Connected(R) Smart Home Technology. Your new home will include an industry leading suite of smart home products that keep you connected with the people and place you value most. Three (3) Zone Sprinkler System is included with 4 sides sod. Photos are for illustrative purposes and do not depict actual home. Prices subject to change at any time and this listing, although believed to be accurate, may not reflect the latest changes. This home is under construction and estimated for a June 2024 move-in!
- Type:
- Single Family
- Sq.Ft.:
- n/a
- Status:
- Active
- Beds:
- 4
- Lot size:
- 0.14 Acres
- Year built:
- 2024
- Baths:
- 3.00
- MLS#:
- 10266801
- Subdivision:
- Brooks Village
ADDITIONAL INFORMATION
BEAUTIFUL BRICK FRONT HOME LOCATED IN A SWIM & TENNIS COMMUNITY / DESIRED DACULA SCHOOLS/ CLOSE TO SHOPPING & HIGHWAY 316 AND INTERSTATE 85.SPECIAL FINANCING WITH EXTREMELY LOW INTEREST RATE OPPORTUNITIES ON SELECT HOMESITES! Welcome to the Packard Floor Plan 4 bedrooms 2.5 full bath home. Space is what you want, this design offers an impressive bedroom suite with spa-like bath and generous closets. The island kitchen features lots of cabinets and opens to a gracious family room. The main level also includes a formal living room and dining room for hosting family and friends and a convenient powder room. Secondary bedrooms have extra storage, plus there is a shared bath. You will never be too far from home with Home Is Connected(r) Smart Home Technology. Your new home will include an industry leading suite of smart home products that keep you connected with the people and place you value most. Three (3) Zone Sprinkler System. Photos are for illustrative purposes and do not depict actual home. Prices subject to change at any time and this listing although believed to be accurate may not reflect the latest changes. *SPECIAL FINANCING WITH PREFERRED LENDER* This home is under construction and estimated for a June 2024 move-in!
$419,900
3197 Evonshire Lane Dacula, GA 30019
- Type:
- Single Family
- Sq.Ft.:
- 2,715
- Status:
- Active
- Beds:
- 5
- Lot size:
- 0.59 Acres
- Year built:
- 1994
- Baths:
- 3.00
- MLS#:
- 7352666
- Subdivision:
- Chelsea Place
ADDITIONAL INFORMATION
Welcome home! Enjoy this spacious 5 bedroom 3 bathroom move-in ready home nestled in the Chelsea Place neighborhood on a culd-de-sac; minutes away from award winning Gwinnett county schools, shopping, and highway access. The home was renovated in 2019 and includes new flooring throughout, granite countertops and appliances. The upper level features a large living room with vaulted ceilings, separate dining room and breakfast area in the kitchen. Down the hallway you will find the Primary bedroom and bathroom with a walk-in closet along with 2 additional bedrooms and 1 full bathroom. The lower level offers an independent living space with 2 bedrooms, 1 bathroom, a full kitchen, a den area, and an office. perfect setup for guests, in-laws, or a potential income-generating rental. This home can be a two family home.
- Type:
- Single Family
- Sq.Ft.:
- 2,357
- Status:
- Active
- Beds:
- 3
- Lot size:
- 0.19 Acres
- Year built:
- 2014
- Baths:
- 3.00
- MLS#:
- 10266140
- Subdivision:
- HARBINS LANDING ESTATES
ADDITIONAL INFORMATION
Welcome to your dream home! This stunning property features a cozy fireplace in the living room, complemented by a natural color palette throughout. The kitchen boasts a nice backsplash, perfect for cooking up delicious meals. The master bedroom includes a walk-in closet for all your storage needs. Additional rooms provide flexible living space for your unique needs. The primary bathroom offers a separate tub and shower, as well as double sinks and good under sink storage. The backyard is fenced in, with a sitting area to enjoy the fresh air. With fresh interior and exterior paint, this home is move-in ready. Partial flooring replacement in some areas adds to the charm of this beautiful property. Don't miss out on this wonderful opportunity to make this house your home!
$537,000
2964 Olivine Drive Dacula, GA 30019
- Type:
- Single Family
- Sq.Ft.:
- 3,086
- Status:
- Active
- Beds:
- 5
- Lot size:
- 0.19 Acres
- Year built:
- 2007
- Baths:
- 3.00
- MLS#:
- 10265604
- Subdivision:
- Stone Haven
ADDITIONAL INFORMATION
Welcome to your new home! This charming property features a cozy fireplace, creating a warm ambiance in the living room. The natural color palette throughout the home adds a touch of elegance. The kitchen boasts a center island and a nice backsplash, perfect for preparing meals. Other rooms provide flexible living space for your needs. The primary bathroom offers a separate tub, shower, and double sinks. Enjoy good under sink storage in the primary bathroom. Step outside to the fenced backyard with a sitting area, ideal for outdoor relaxation. Fresh interior paint completes this lovely home. Don't miss out on this wonderful opportunity!
- Type:
- Single Family
- Sq.Ft.:
- 2,642
- Status:
- Active
- Beds:
- 5
- Year built:
- 2024
- Baths:
- 3.00
- MLS#:
- 20174997
- Subdivision:
- Bold Springs Farm
ADDITIONAL INFORMATION
Loaded with excellent curb appeal, this new-construction home boasts southern charm with a covered front porch and gorgeous front yard landscaping. A chef-ready kitchen with included energy-efficient appliances, stunning granite countertops and 36" upper-wood cabinets await. The second story consists of four spacious bedrooms and a master retreat, which features its own full bathroom, separate shower/tub and massive walk-in closet!
- Type:
- Single Family
- Sq.Ft.:
- 2,527
- Status:
- Active
- Beds:
- 4
- Year built:
- 2024
- Baths:
- 3.00
- MLS#:
- 20174996
- Subdivision:
- Bold Springs Farm
ADDITIONAL INFORMATION
The Hartwell's 4-bedrooms, 2.5 bathrooms and open-concept layout is sure to impress! The entry foyer adjoins huge living and dining room areas that can combine to create a space for excitement and entertainment! The chef ready kitchen with stainless appliances and pantry closet are nestled next to an open-concept breakfast and family room. The second-floor hosts 4 bedrooms! The main suite has two walk in closets, and a bath with separate shower. Three additional bedrooms provide plenty of space for the rest of the family! The Hartwell at Bold Springs Farm has it all.
- Type:
- Single Family
- Sq.Ft.:
- 2,229
- Status:
- Active
- Beds:
- 4
- Year built:
- 2024
- Baths:
- 2.00
- MLS#:
- 20174994
- Subdivision:
- Bold Springs Farm
ADDITIONAL INFORMATION
The Dockery is a remarkable 4-bedroom, 2-bathroom home with a 2-car garage. Homebuyers can look forward to all new Whirlpool appliances, spacious countertops, and upper-wood cabinetry in the expansive chef-ready kitchen. A separate dining room provides just enough space for entertaining family and friends. The gorgeous main suite comes complete with a sizeable vanity and expansive walk-in closet. Three additional bedrooms provide plenty of space for everyone and are situated with privacy in mind. If you're looking for a perfect spot for everyone to unwind after a long day, the Dockery has what you need.
- Type:
- Single Family
- Sq.Ft.:
- 2,229
- Status:
- Active
- Beds:
- 4
- Year built:
- 2024
- Baths:
- 2.00
- MLS#:
- 20174993
- Subdivision:
- Bold Springs Farm
ADDITIONAL INFORMATION
The Dockery is a remarkable 4-bedroom, 2-bathroom home with a 2-car garage. Homebuyers can look forward to all new Whirlpool appliances, spacious countertops, and upper-wood cabinetry in the expansive chef-ready kitchen. A separate dining room provides just enough space for entertaining family and friends. The gorgeous main suite comes complete with a sizeable vanity and expansive walk-in closet. Three additional bedrooms provide plenty of space for everyone and are situated with privacy in mind. If you're looking for a perfect spot for everyone to unwind after a long day, the Dockery has what you need.
- Type:
- Single Family
- Sq.Ft.:
- 2,229
- Status:
- Active
- Beds:
- 4
- Year built:
- 2024
- Baths:
- 2.00
- MLS#:
- 20174991
- Subdivision:
- Bold Springs Farm
ADDITIONAL INFORMATION
The Dockery is a remarkable 4-bedroom, 2-bathroom home with a 2-car garage. Homebuyers can look forward to all new Whirlpool appliances, spacious countertops, and upper-wood cabinetry in the expansive chef-ready kitchen. A separate dining room provides just enough space for entertaining family and friends. The gorgeous main suite comes complete with a sizeable vanity and expansive walk-in closet. Three additional bedrooms provide plenty of space for everyone and are situated with privacy in mind. If you're looking for a perfect spot for everyone to unwind after a long day, the Dockery has what you need.

The data relating to real estate for sale on this web site comes in part from the Broker Reciprocity Program of Georgia MLS. Real estate listings held by brokerage firms other than this broker are marked with the Broker Reciprocity logo and detailed information about them includes the name of the listing brokers. The broker providing this data believes it to be correct but advises interested parties to confirm them before relying on them in a purchase decision. Copyright 2024 Georgia MLS. All rights reserved.
Price and Tax History when not sourced from FMLS are provided by public records. Mortgage Rates provided by Greenlight Mortgage. School information provided by GreatSchools.org. Drive Times provided by INRIX. Walk Scores provided by Walk Score®. Area Statistics provided by Sperling’s Best Places.
For technical issues regarding this website and/or listing search engine, please contact Xome Tech Support at 844-400-9663 or email us at xomeconcierge@xome.com.
License # 367751 Xome Inc. License # 65656
AndreaD.Conner@xome.com 844-400-XOME (9663)
750 Highway 121 Bypass, Ste 100, Lewisville, TX 75067
Information is deemed reliable but is not guaranteed.
Dacula Real Estate
The median home value in Dacula, GA is $440,110. This is higher than the county median home value of $227,400. The national median home value is $219,700. The average price of homes sold in Dacula, GA is $440,110. Approximately 76.06% of Dacula homes are owned, compared to 14.76% rented, while 9.18% are vacant. Dacula real estate listings include condos, townhomes, and single family homes for sale. Commercial properties are also available. If you see a property you’re interested in, contact a Dacula real estate agent to arrange a tour today!
Dacula, Georgia has a population of 5,366. Dacula is more family-centric than the surrounding county with 40.19% of the households containing married families with children. The county average for households married with children is 39.64%.
The median household income in Dacula, Georgia is $59,090. The median household income for the surrounding county is $64,496 compared to the national median of $57,652. The median age of people living in Dacula is 33 years.
Dacula Weather
The average high temperature in July is 90.4 degrees, with an average low temperature in January of 30.7 degrees. The average rainfall is approximately 51.6 inches per year, with 0.7 inches of snow per year.
