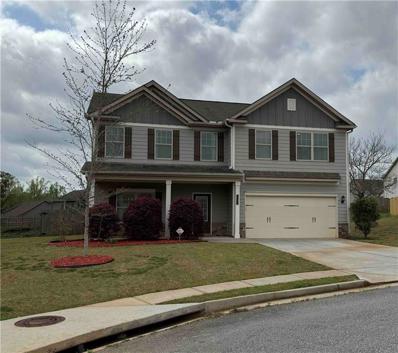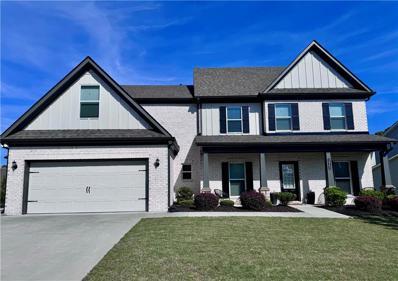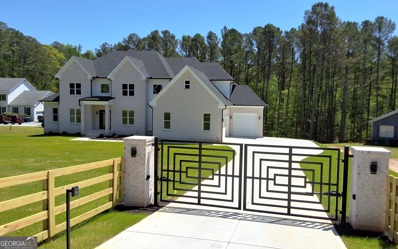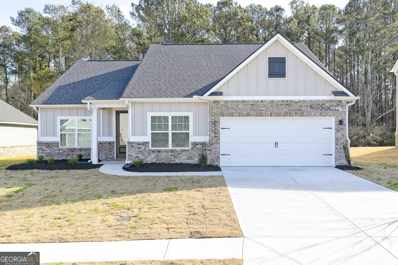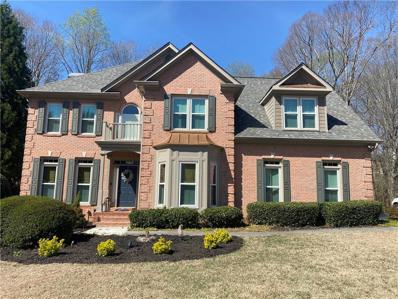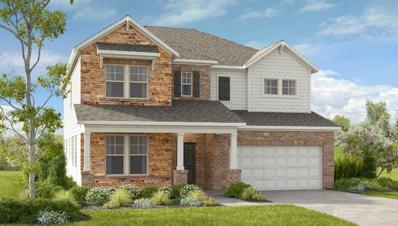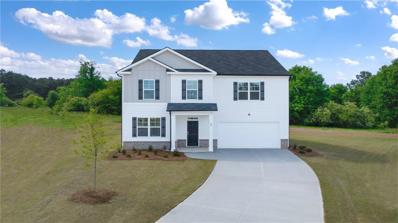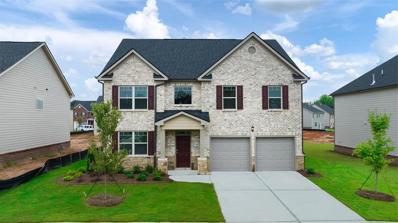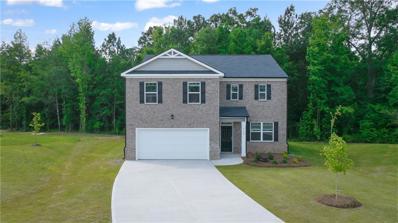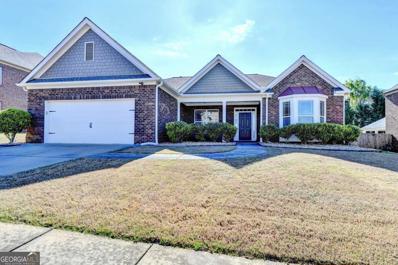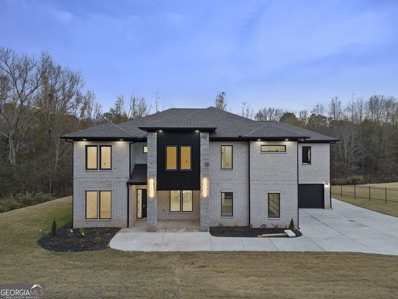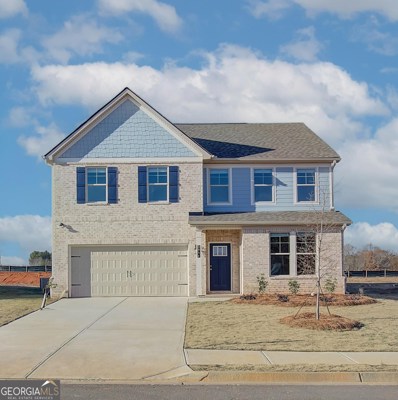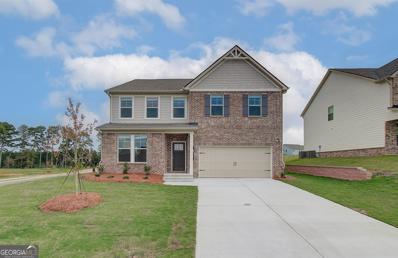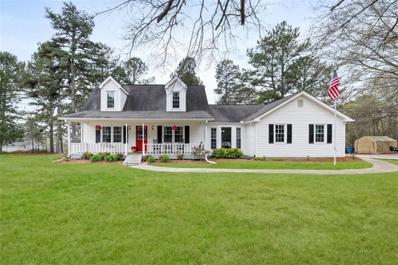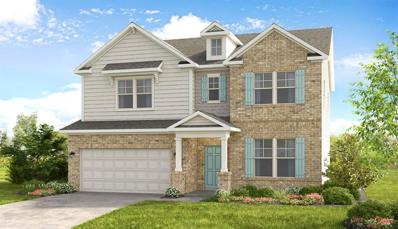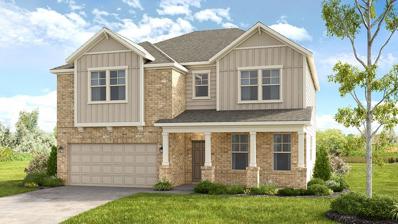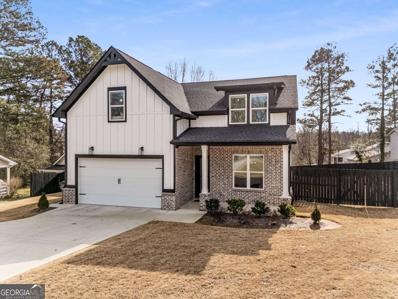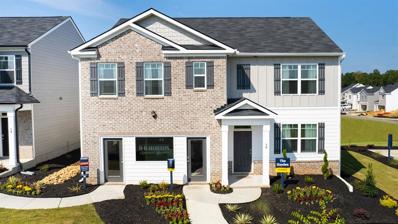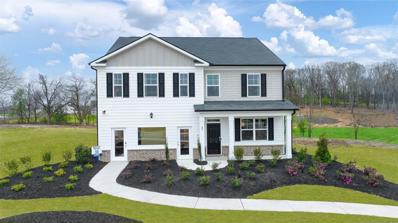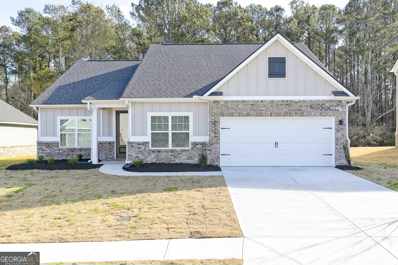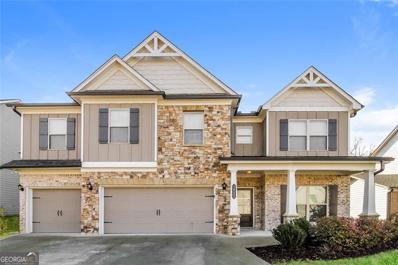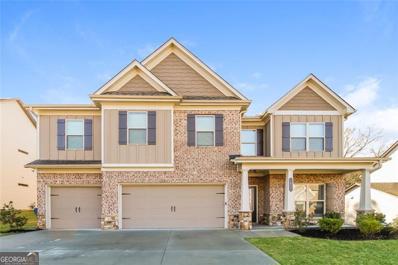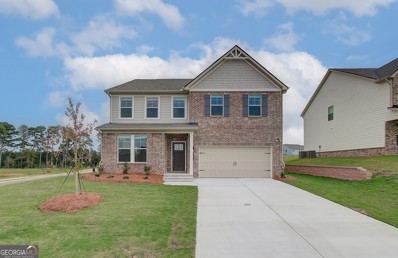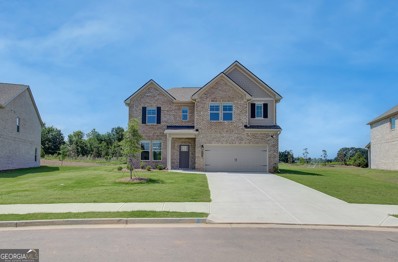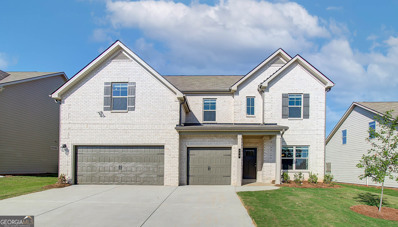Dacula GA Homes for Sale
- Type:
- Single Family
- Sq.Ft.:
- 2,486
- Status:
- Active
- Beds:
- 4
- Lot size:
- 0.22 Acres
- Year built:
- 2016
- Baths:
- 3.00
- MLS#:
- 7363123
- Subdivision:
- Lindenwood
ADDITIONAL INFORMATION
This immaculate move in ready 4 bedroom, 2 ½ bathroom home comes with many upgrades that you won’t find in the new construction and older resale homes in the area. Built in 2016 and very well maintained home, provides easy access to many of the local stores and access to 316. Priced competitively, you will be hard pressed to find such a well maintained home of this size under 400K. comes with upgrades not offered by the current resales and new construction inventory. The Lindenwood subdivision has a minimal HOA and is nestled between 316 and Highway 29 allowing for peace and tranquility. This home’s floor plan is one of the largest in the Lindenwood subdivision. This home has been designed with the family in mind. Your gourmet kitchen overlooking the great room, makes entertaining a breeze or just interacting with family and friends. Your hardwood floors span the entire first floor of the home for easy maintenance. Enjoy the low HOA fees, a quiet cul-de-sac, and more at ‘Lindenwood’.
- Type:
- Single Family
- Sq.Ft.:
- 3,732
- Status:
- Active
- Beds:
- 5
- Lot size:
- 0.23 Acres
- Year built:
- 2020
- Baths:
- 5.00
- MLS#:
- 7363874
- Subdivision:
- Stone Haven
ADDITIONAL INFORMATION
Welcome home! Come view this 5 Bedroom, 4.5 bathroom home nestled in the beautiful Stone Haven community. This home offers access to upscale amenities and is conveniently located in a highly sought after district. The exterior boasts a large fenced-in backyard, fireplace wired for television and an extended patio. The spacious 3-car garage ensures opportunity to house cars, tools and/or exercise equipment. The main level offers a spacious open concept living and dining space, along with a keeping room perfect for quality entertaining. The kitchen showcases a large waterfall island, double ovens, quartz countertops, and ample storage in cabinets. Enjoy a meal in several spaces, such as the spacious breakfast nook or formal dining room accessed through the butler’s pantry complete with a wine fridge. This floor also features a half-bath and a potential guest bedroom with private bath. The expansive mud room adjacent to the 3-car garage provides a practical area to store belongings. Upstairs features an oversized master bedroom on the upper level is a true retreat, featuring hardwood floors, his and her vanities, and a large closet. Two upper-level bedrooms share a convenient Jack and Jill bathroom, while another enjoys the exclusivity of a private bath. The open bonus room can easily transform into a man cave, game room or lounge space for the whole family. Stone Haven’s amenities include a pool, tennis courts, a playground, and a clubhouse equipped with a gym. Additionally, the community has direct access to the Harris Greenway Trail as well as to Tribble Mill and Harbins Park.
$1,600,000
1894 Hood Road Dacula, GA 30019
- Type:
- Single Family
- Sq.Ft.:
- 4,761
- Status:
- Active
- Beds:
- 5
- Lot size:
- 2.09 Acres
- Year built:
- 2024
- Baths:
- 6.00
- MLS#:
- 20177623
- Subdivision:
- None
ADDITIONAL INFORMATION
Welcome to this fantastic new custom-built, four-sided brick home designed for the most discerning homeowner. Starting at the entrance, expect to be enthralled not only by the beauty, elegance, and luxury but also by the functionality of this stunning home as well. The elegant, exquisite owner's suite on the main level will capture one's heart with its colors, free-standing tub, and double shower heads shower! And if this is not enough, there is a second master suite on the second level, as elegant and beautiful as the one on the main floor. To not be discriminating, the other three bedrooms on the second floor offer their private bathrooms too. But for some, the heart of the home could be the chef's dream kitchen, loaded with lots of cabinets, top-of-the-line appliances (ZLINE), a huge farmer's sink, Wakanda Quartzite top on the island bar, and quartz countertops on the perimeter. The description of this stunning home can go on and on and on - the spacious dining room, the two-story foyer and family room, the half bathroom, the butler's kitchen complete with a stove, sink, and more cabinets, the walk-in pantry, the laundry rooms, the three-car garages, the covered deck, the 220 voltage in the garage for an electric vehicle, the front and back sprinkler system, and much more. And let's not forget the second laundry room conveniently located on the upper level. The expansive backyard offers not only a lot of space but also the potential to build a swimming pool, playground, you name it! And oh, the enormous 2550 square feet of the basement just waiting for the new owner's design finishes into maybe a theater, in-law, or teen suites, could be like a home in the home. The 400 AMPS offers ample power for that, as does the stubbed baths, etc. Just come and see it! The property tax is just a guestimate as the tax bill has not come out yet.
- Type:
- Single Family
- Sq.Ft.:
- 2,229
- Status:
- Active
- Beds:
- 4
- Year built:
- 2024
- Baths:
- 2.00
- MLS#:
- 20177805
- Subdivision:
- Bold Springs Farm
ADDITIONAL INFORMATION
The Dockery is a remarkable 4-bedroom, 2-bathroom home with a 2-car garage. Homebuyers can look forward to all new Whirlpool appliances, spacious countertops, and upper-wood cabinetry in the expansive chef-ready kitchen. A separate dining room provides just enough space for entertaining family and friends. The gorgeous main suite comes complete with a sizeable vanity and expansive walk-in closet. Three additional bedrooms provide plenty of space for everyone and are situated with privacy in mind. If you're looking for a perfect spot for everyone to unwind after a long day, the Dockery has what you need.
- Type:
- Single Family
- Sq.Ft.:
- 3,702
- Status:
- Active
- Beds:
- 5
- Lot size:
- 0.3 Acres
- Year built:
- 1995
- Baths:
- 4.00
- MLS#:
- 7364273
- Subdivision:
- Hamilton Mill
ADDITIONAL INFORMATION
Welcome to your dream home in Hamilton Mill, where Southern Living charm meets modern elegance! This exquisite four-sided brick home invites you into a haven of comfort and sophistication. Step inside to discover a spacious two-story family room bathed in natural light, seamlessly flowing into the updated kitchen complete with a center island and cozy breakfast area, perfect for gatherings and entertaining. Hardwood floors adorn the entire home, enhancing the timeless appeal of each room. Indulge in luxury with updated bathrooms, including a lavish master bath featuring a rejuvenating soaking tub. Retreat to the serene master bedroom, complete with a charming sitting room, while guests will appreciate the oversized dining room and separate living area. For additional living space, the finished basement offers a versatile common area, a bedroom for guests or family members, a theater room for movie nights, and a full bath for added convenience. Outside, includes a picturesque side-entry garage. Enjoy the privacy of a fenced backyard nestled against a tranquil wooded area, ideal for outdoor relaxation and entertaining. Plus, revel in the convenience of new windows throughout the home. Experience resort-style living with neighborhood amenities including two pools, 12 tennis courts, six pickleball courts, a sand volleyball court, basketball court, and soccer field, ensuring endless recreation options for all ages. Don't miss the opportunity to call this exceptional property home sweet home in the coveted Hamilton Mill community. Schedule your showing today and start living the lifestyle you deserve! Great Mill Creek School district and moments away from all the restaurants and shopping of the Mall of Georgia.
- Type:
- Single Family
- Sq.Ft.:
- 3,504
- Status:
- Active
- Beds:
- 5
- Lot size:
- 0.17 Acres
- Year built:
- 2024
- Baths:
- 5.00
- MLS#:
- 7360385
- Subdivision:
- Bailey Fence
ADDITIONAL INFORMATION
MLS#7360385 October Completion! Introducing the Sumner plan, offering 5 bedrooms, 4.5 bathrooms, flex space, and a loft. Enter into a flexible room, then step into a spacious great room and kitchen with abundant storage and a chef island. The kitchen's casual dining area overlooks the scenic backyard. Upstairs, find a loft area and bedrooms, including a luxurious primary suite with an optional laundry room connection. Enjoy outdoor living with the covered patio. Structural options added: chef's kitchen, shower and tub in primary suite, extended first floor guest suite with walk in closet, covered outdoor living. Up to $10,000 towards closing costs incentive offer. Additional eligibility and limited time restrictions apply; details available from Selling Agent.
$461,065
70 Ralph Still Road Dacula, GA 30019
- Type:
- Single Family
- Sq.Ft.:
- 3,205
- Status:
- Active
- Beds:
- 5
- Lot size:
- 0.83 Acres
- Year built:
- 2024
- Baths:
- 3.00
- MLS#:
- 7360692
- Subdivision:
- Stillwater Springs
ADDITIONAL INFORMATION
Oversized homesites, up to acre+. Prime location. Tucked away off Bold Springs Road at Harbins Road near Hwy 316, Stillwater Springs in Dacula offers convenient access to I-85 and is only a short drive to Athens and UGA. This area of Walton County is bustling with beautiful parks and recreation, shopping, dining, entertainment. This 5BR/ 3BA 2 Story Halton plan, which is minutes away from Hwy 316, shopping, and a future medical facility, is sitting on a .831-acre site. This home features an island kitchen w/a large pantry that opens to the family room w/ fireplace. The flex area can be used as a dining or additional living space. There is also a guest BR and full bath on the main! The central staircase leads to a loft, impressive grand primary bedroom suite w/ a sitting area and his/ her closets! The upper level also features 3 spacious secondary BRs that include generous closet space. Your new home is built with an industry leading suite of smart home products that keep you connected with the people and place you value the most. Photos are for illustrative purposes and do not depict actual home. Closing cost contributions up to $10,000 given when using DHI Mortgage. Prices subject to change at any time and this listing although believed to be accurate may not reflect the latest changes.
- Type:
- Single Family
- Sq.Ft.:
- 2,608
- Status:
- Active
- Beds:
- 4
- Lot size:
- 0.12 Acres
- Year built:
- 2024
- Baths:
- 3.00
- MLS#:
- 7360462
- Subdivision:
- BROOKS VILLAGE
ADDITIONAL INFORMATION
BEAUTIFUL FULL BRICK FRONT HOME! LOCATED IN A SWIM & TENNIS COMMUNITY / DESIRED DACULA SCHOOLS/ CLOSE TO SHOPPING & HIGHWAY 316 AND INTERSTATE 85. SPECIAL FINANCING WITH EXTREMELY LOW INTEREST RATE OPPORTUNITIES ON SELECT HOMESITES. "Welcome to the Packard Floor Plan 4 bedrooms 2.5 full bath home. Space is what you want, this design offers an impressive bedroom suite with spa-like bath and generous closets. The island kitchen features lots of cabinets and opens to a gracious family room. The main level also includes a formal living room and dining room for hosting family and friends and a convenient powder room. Secondary bedrooms have extra storage, plus there is a shared bath. You will never be too far from home with Home Is Connected(r) Smart Home Technology. Your new home will include an industry leading suite of smart home products that keep you connected with the people and place you value most. Three (3) Zone Sprinkler System. Photos are for illustrative purposes and do not depict actual home. Prices subject to change at any time and this listing although believed to be accurate may not reflect the latest changes. *UP TO 10K IN CLOSING COST WITH PREFERRED LENDER* DHI Mortgage and ask our about special rates.
- Type:
- Single Family
- Sq.Ft.:
- 2,415
- Status:
- Active
- Beds:
- 4
- Lot size:
- 0.13 Acres
- Year built:
- 2024
- Baths:
- 3.00
- MLS#:
- 7360501
- Subdivision:
- BROOKS VILLAGE
ADDITIONAL INFORMATION
BEAUTIFUL PARTIAL BRICK FRONT HOME! LOCATED IN A SWIM & TENNIS COMMUNITY / DESIRED DACULA SCHOOLS/ CLOSE TO SHOPPING & HIGHWAY 316 AND INTERSTATE 85. SPECIAL FINANCING WITH EXTREMELY LOW INTEREST RATE OPPORTUNITIES ON SELECT HOMESITES. "This Galen" is our popular 4 Bedroom plan that offers an expansive flex space that could be used as a dedicated home office or formal dining room. The Galen has an open concept floor plan with full bath, central family room and open kitchen with extended island complete the main level. Upstairs features a HUGE Owner bedroom suite. You will never be too far from home with Home Is Connected(r) Smart Home Technology. Your new home will include an industry leading suite of smart home products that keep you connected with the people and place you value most. Three (3) Zone Sprinkler System. Cabinet color options include gray, white and espresso. "Photos used for illustrative purposes and do not depict actual home. "Contracts are written on builder's forms only. UP TO $10K IN CLOSING COST w/Preferred Lender. Call today for special BFC Interest rates. Prices subject to change at any time and this listing although believe to be accurate may not reflect the latest changes. Photos used for illustrative purposes as home is under construction.
- Type:
- Single Family
- Sq.Ft.:
- n/a
- Status:
- Active
- Beds:
- 4
- Lot size:
- 0.24 Acres
- Year built:
- 2010
- Baths:
- 3.00
- MLS#:
- 10273467
- Subdivision:
- Pucketts Manor
ADDITIONAL INFORMATION
Welcome to your dream home! This charming 4-bedroom, 2.5-bathroom, sanctuary awaits you. Nestled in a prime location just off the Hamilton Mill exit on I-85, this exquisite 4-sided brick ranch home boasts convenience and comfort. Step inside to discover luxury vinyl plank flooring leading you through the dining room and vaulted ceilings in the living room, creating an airy ambiance perfect for relaxation or entertainment. The heart of the home, the kitchen, is a chef's delight, featuring a spacious island, ample cabinet space, and gleaming stainless steel appliances. Retreat to the expansive primary bedroom, offering a tranquil haven with its own spacious walk-in closet and an ensuite bathroom complete with his and hers sinks, a shower, and a rejuvenating tub. Outside, the wonders continue with a fantastic backyard oasis, complete with a garden bed ready for your green thumb and fully fenced for privacy and security. With a 2-car garage and situated in a top-rated school district, this home is the epitome of comfort, convenience, and style. Don't miss out on the opportunity to make this your forever home!
- Type:
- Single Family
- Sq.Ft.:
- 4,743
- Status:
- Active
- Beds:
- 5
- Lot size:
- 3.16 Acres
- Year built:
- 2023
- Baths:
- 7.00
- MLS#:
- 20177039
- Subdivision:
- The Estates At Franklin Circle
ADDITIONAL INFORMATION
Welcome to The Estates at Franklin Circle, another modern new construction Nick and Brothers built home is complete and move-in ready. As you enter the floating staircase immediately captures your attention upon entering the home. To your left there is a private home office and just across the hall is the spacious dining area set with an accent wall and sleek upgraded lighting. The open-concept kitchen, a culinary masterpiece equipped with high-end appliances, including a 6 burner Monogram gas range with a double oven, a built-in microwave and a dishwasher. The kitchen also features an expansive hidden pantry with custom shelving, providing both functionality and style. The true centerpiece of the home is the dramatic two-story great room, bathed in natural light through its soaring wall of windows, emphasizing its grandeur. Walk out to your patio located right outside of the kitchen to enjoy a backyard of over an acre. A secluded guest suite with laundry connections is another highlight on the main-level, ensuring comfort and convenience for your visitors. A well-designed mudroom, leading to the 3-car garage, completes this level. Notably, the garage features a built-in custom pet shower, showcasing the meticulous attention to detail found throughout the home. Ascending to the upper level, luxury and refinement continue to take center stage. A loft with views of the great room below adds a touch of drama to the space. The convenience of an upper-level laundry room ensures that daily tasks are effortlessly managed, while each secondary bedroom boasts generous proportions. The Ownerâs Suite is a sanctuary of indulgence, featuring a massive walk-in shower with a gleaming floor-to-ceiling porcelain tile accent wall, a standalone soaking tub, and oversized custom closets that perfectly complete this retreat. This property enjoys a central location with easy access to a brand new shopping center just 3 minutes away, 20 minutes form The Mall of Georgia along with a sought after school system. Moreover, its proximity to the prestigious Chateau Elan Winery Resort and Golf Club, where various membership options are available including swim/tennis membership, ensures endless opportunities for recreation and relaxation.This location also benefits from an above average school system. Take advantage of our preferred partners, Toshia Parrish with Assertive Mortgage and The Hawes Law Firm, and receive $5,000 in builder concessions. We invite you to immerse yourself in the pinnacle of modern living at The Estates at Franklin Circleâa residence where luxury, convenience, and style converge.
$499,993
2326 Cadenza Circle Dacula, GA 30019
- Type:
- Single Family
- Sq.Ft.:
- 3,122
- Status:
- Active
- Beds:
- 5
- Lot size:
- 0.21 Acres
- Year built:
- 2024
- Baths:
- 4.00
- MLS#:
- 10273206
- Subdivision:
- Adagio
ADDITIONAL INFORMATION
Welcome home to Adagio community in south after Dacula by DRB Homes! Adagio is a new community of single family home featuring an existed brick front exterior. Open floor plan with lots of options, the spacious Everest III will offer 5 Bedrooms and 3 baths including a bedroom on the main level. The stunning kitchen features an expansive island with quartz and cabinets with spacious walk in pantry. Upstairs you will see an owner's suite with a sitting room, tile shower with a separate tile shower bath tub. Please note: The main photo is a stock phone and the interior photos/virtual tours are of a decorated model or spec home.
$528,429
2953 Amabile Circle Dacula, GA 30019
- Type:
- Single Family
- Sq.Ft.:
- 3,122
- Status:
- Active
- Beds:
- 5
- Lot size:
- 0.23 Acres
- Year built:
- 2024
- Baths:
- 3.00
- MLS#:
- 10272932
- Subdivision:
- Adagio
ADDITIONAL INFORMATION
Welcome Home to our Adagio community in sought after Dacula area by DRB Homes! No detail is left behind in this beautiful single-family home featuring an exquisite Craftsman exterior. OUr spacious EVEREST FLOORPLAN on slab features 5 bedrooms, 3 full bathrooms and an open layout on the main level. The stunning kitchen features an expansive island with quartz and beautiful cabinets with crown molding and a spacious walk in pantry. Upstairs you will find a welcoming loft leading to the oversized owner's suite with a sitting room, dual closets, large shower and separate soaking tub. The main photo is a stock photo and the interior photos/virtual tours are a decorated model or spec home.
- Type:
- Single Family
- Sq.Ft.:
- 1,606
- Status:
- Active
- Beds:
- 3
- Lot size:
- 2.68 Acres
- Year built:
- 1984
- Baths:
- 2.00
- MLS#:
- 7359623
ADDITIONAL INFORMATION
Welcome to your dream home! This quintessential Georgian-style property offers timeless charm and ample space for comfortable living. Nestled on a sprawling lot with abundant acreage, this home is located in a serene neighborhood. The spacious residence boasts 3 bedrooms, 2 bathrooms, and a host of desirable features that make it a perfect blend of elegance and functionality. Situated on a large lot, this home offers expansive outdoor space, including a sizable front lawn. With 3 bedrooms and 2 baths, it provides ample room for families or individuals seeking extra space. Instantly recognizable with its classic red door, this home exudes curb appeal. A charming front porch adorned with a swing invites relaxation and offers a warm welcome to guests. Step inside to discover a large living area featuring wood accents and a brick fireplace, perfect for cozy gatherings or quiet evenings. A formal dining room with a large bay window offers an elegant setting for hosting dinner parties or family meals. Adjacent to the dining area, a cozy breakfast nook provides a casual dining spot bathed in natural light. The gallery kitchen boasts numerous cabinets, offering plenty of storage space for all your culinary needs. The master bedroom, conveniently located on the main level, features an en suite bath for added privacy and convenience. Upstairs, you'll find two generously sized bedrooms that share a well-appointed bathroom, providing comfort and convenience for family members or guests. Enjoy the beauty of the outdoors from the comfort of the spacious screened porch, perfect for relaxing or entertaining year-round. Additionally, the property includes two sheds, providing ample storage space for outdoor equipment, tools, or hobbies. Whether you prefer to unwind on the spacious patio, take a leisurely stroll through the landscaped grounds, or simply enjoy the beauty of the natural surroundings, this property offers endless opportunities for outdoor enjoyment. The charming home offers a perfect blend of classic elegance and modern comfort. This uniquely large property is sure to delight discerning buyers seeking a place to call home. Don't miss the opportunity to make this stunning residence and 2.68 Acres your own!
- Type:
- Single Family
- Sq.Ft.:
- 2,498
- Status:
- Active
- Beds:
- 5
- Lot size:
- 0.17 Acres
- Year built:
- 2024
- Baths:
- 4.00
- MLS#:
- 7359145
- Subdivision:
- Bailey Fence
ADDITIONAL INFORMATION
MLS#7359145 October Completion! REPRESENTATIVE PHOTOS ADDED. The Kirkwood design boasts spacious living and thoughtful amenities. With a cozy dining area adjacent to the kitchen and an open gathering room, it's perfect for hosting guests. The main level features a convenient guest suite, while upstairs, the primary suite offers dual walk-in closets. Three secondary bedrooms and two baths ensure everyone has their own space, complemented by the practicality of an upstairs laundry room equipped with a sink. Structural options include: first floor guest suite, covered outdoor living with gas line hookup, tub and shower in primary bath, additional ensuite bath with walk in shower upstairs, laundry sink. Up to $10,000 towards closing costs incentive offer. Additional eligibility and limited time restrictions apply; details available from Selling Agent.
- Type:
- Single Family
- Sq.Ft.:
- 3,076
- Status:
- Active
- Beds:
- 5
- Lot size:
- 0.18 Acres
- Year built:
- 2024
- Baths:
- 5.00
- MLS#:
- 7359178
- Subdivision:
- Bailey Fence
ADDITIONAL INFORMATION
MLS#7359178 October Completion! REPRESENTATIVE PHOTOS ADDED. Introducing the Trenton, a home designed for comfortable living on both floors. With a first-floor guest suite and covered outdoor living area, it's perfect for hosting visitors or enjoying outdoor relaxation. Upstairs, unwind in the relaxed gathering room and loft. The open layout seamlessly connects the gathering room to the casual dining area and island kitchen. Retreat to the primary suite with its dual walk-in closets for added convenience. Plus, with three additional bedrooms and a convenient laundry room upstairs, the Trenton offers a complete and practical living experience. Structural options include: first floor guest suite, covered outdoor living, tub and shower in primary bath, additional ensuite bath upstairs, laundry sink. Up to $10,000 towards closing costs incentive offer. Additional eligibility and limited time restrictions apply; details available from Selling Agent.
- Type:
- Single Family
- Sq.Ft.:
- n/a
- Status:
- Active
- Beds:
- 4
- Lot size:
- 0.46 Acres
- Year built:
- 2021
- Baths:
- 3.00
- MLS#:
- 10271360
- Subdivision:
- Tanner Estates
ADDITIONAL INFORMATION
NO HOA!! This custom-built home, crafted in 2021, welcomes families in search of a residence that seamlessly blends elegance, modernity, spaciousness, and privacy. With stylish and modern finishes, the property sits on nearly half an acre without an HOA. The main floor features a luxurious owner's retreat with a spa-like bathroom and a custom walk-in closet. The chef's kitchen boasts quartz countertops, a farmhouse sink, shaker cabinets, and stainless steel appliances. The living room opens to a covered patio overlooking a spacious fenced backyard, with plenty of room for a pool. Additionally, the main floor includes a second bedroom or flex room, a second full bath, a large laundry room with a sink, and extra storage. Other highlights include a spacious media room, fireplace, and a double garage with a dog shower. Conveniently located near restaurants, shops, and highways 85 and 316, this home embodies the perfect blend of sophistication and comfort for a family with discerning tastes. Welcome to your new home!
- Type:
- Single Family
- Sq.Ft.:
- 2,511
- Status:
- Active
- Beds:
- 5
- Lot size:
- 0.16 Acres
- Year built:
- 2024
- Baths:
- 3.00
- MLS#:
- 7358642
- Subdivision:
- BROOKS VILLAGE
ADDITIONAL INFORMATION
BEAUTIFUL BRICK FRONT HOME LOCATED IN A SWIM & TENNIS COMMUNITY / DESIRED DACULA SCHOOLS/ CLOSE TO SHOPPING & HIGHWAY 316 AND INTERSTATE 85. SPECIAL FINANCING WITH EXTREMELY LOW INTEREST RATE OPPORTUNITIES ON SELECT HOMESITES. "The Hayden" is our popular 5-bedroom plan that offers an expansive flex space that could be used as a dedicated home office or formal dining room. The Hayden has an open concept floor plan with full bath, central family room and open kitchen with extended island complete the main level. Upstairs features a generous bedroom suite and a secondary living room/loft perfect for family movie nights! You will never be too far from home with Home Is Connected(r) Smart Home Technology. Your new home will include an industry leading suite of smart home products that keep you connected with the people and place you value most. Three (3) Zone Sprinkler System. Cabinet color options include gray, white and espresso. "Photos used for illustrative purposes and do not depict actual home. "Contracts are written on builder's forms only. UP TO $10K IN CLOSING COST w/Preferred Lender. Call today for special BFC Interest rates. Prices subject to change at any time and this listing although believe to be accurate may not reflect the latest changes. This home is under construction and estimated for July/August 2024 move-in!
- Type:
- Single Family
- Sq.Ft.:
- 2,805
- Status:
- Active
- Beds:
- 4
- Lot size:
- 0.14 Acres
- Year built:
- 2024
- Baths:
- 4.00
- MLS#:
- 7358619
- Subdivision:
- BROOKS VILLAGE
ADDITIONAL INFORMATION
BEAUTIFUL PARTIAL BRICK FRONT HOME LOCATED IN A SWIM & TENNIS COMMUNITY / DESIRED DACULA SCHOOLS/ CLOSE TO SHOPPING & HIGHWAY 316 AND INTERSTATE 85.SPECIAL FINANCING WITH EXTREMELY LOW INTEREST RATE OPPORTUNITIES ON SELECT HOMESITES THE HANOVER FLOOR PLAN~ Open the door to a flex room that could be a dedicated home office, formal dining or living room. The island kitchen overlooks the b 'fast area and flows into the spacious family room w/ a fireplace. Don't forget the convenient powder room on the main level. Upstairs includes a large bedroom suite with expansive spa-like bath and generous closet. Three secondary bedrooms, laundry, and a multi-use loft area complete this classic design. Your new home is built with an industry leading suite of smart home products that keep you connected with the people and place you value most. Photos are for illustrative purposes and do not depict actual home. Closing cost contributions given when using DHI Mortgage and ask our about special rates. Prices subject to change at any time and this listing although believed to be accurate may not reflect the latest changes. *UP TO 10K IN CLOSING COST WITH PREFERRED LENDER* This home is under construction and estimated for a July-August 2024 move-in!
$416,900
3914 Breeders Court Dacula, GA 30019
- Type:
- Single Family
- Sq.Ft.:
- 2,229
- Status:
- Active
- Beds:
- 4
- Year built:
- 2024
- Baths:
- 2.00
- MLS#:
- 20176910
- Subdivision:
- Bold Springs Farm
ADDITIONAL INFORMATION
The Dockery is a remarkable 4-bedroom, 2-bathroom home with a 2-car garage. Homebuyers can look forward to all new Whirlpool appliances, spacious countertops, and upper-wood cabinetry in the expansive chef-ready kitchen. A separate dining room provides just enough space for entertaining family and friends. The gorgeous main suite comes complete with a sizeable vanity and expansive walk-in closet. Three additional bedrooms provide plenty of space for everyone and are situated with privacy in mind. If you're looking for a perfect spot for everyone to unwind after a long day, the Dockery has what you need.
- Type:
- Single Family
- Sq.Ft.:
- 3,162
- Status:
- Active
- Beds:
- 5
- Lot size:
- 0.18 Acres
- Year built:
- 2020
- Baths:
- 4.00
- MLS#:
- 10271684
- Subdivision:
- Stone Haven
ADDITIONAL INFORMATION
Welcome to 1921 Cobblefield Circle, where elegance and comfort harmonize to create the perfect oasis. Boasting 5 bedrooms and 4 impeccably designed bathrooms, this stunning residence offers an abundance of space for luxurious living and entertaining. Enter through the grand foyer and be greeted by the rich warmth of wood-like floors that adorn the lower level, leading you effortlessly through the spacious living areas. Upstairs, plush carpeting provides a cozy retreat in the private quarters, ensuring restful nights for all. The heart of this home lies in its gourmet kitchen, adorned with exquisite stone countertops and top-of-the-line appliances, where culinary adventures await. Adjacent to the kitchen, the expansive living room offers a welcoming space for relaxation and gathering with loved ones. Step outside to discover your own private paradise, complete with a covered patio overlooking the lush landscaped yard-a perfect spot for outdoor dining and entertaining. And with the added luxury of a sparkling swimming pool and tennis court within the community, resort-style living is right at your fingertips. Nestled in a sought-after neighborhood renowned for its excellent schools and proximity to parks, residents of 1921 Cobblefield Circle enjoy the convenience of living close to everything they need. Nearby walking trails offer endless opportunities for outdoor recreation and exploration, making every day an adventure. Experience the epitome of luxury living in this meticulously crafted home, where every detail has been thoughtfully considered to elevate your lifestyle. Schedule your private tour today and make 1921 Cobblefield Circle your forever home. **Some images have been virtually staged to better showcase the potential of rooms and spaces in the home.**
- Type:
- Single Family
- Sq.Ft.:
- 3,140
- Status:
- Active
- Beds:
- 5
- Lot size:
- 0.21 Acres
- Year built:
- 2019
- Baths:
- 3.00
- MLS#:
- 10271649
- Subdivision:
- Stone Haven
ADDITIONAL INFORMATION
Welcome to 1851 Cobblefield Circle, where luxury living meets comfort. This stunning residence boasts 5 spacious bedrooms and 3 beautifully appointed bathrooms, offering ample space for everyone to spread out and unwind. Step inside to discover a warm and inviting atmosphere, accentuated by wood-like floors that grace the lower level, providing a seamless flow from room to room. Upstairs, plush carpeting adds a touch of coziness to the private quarters, ensuring restful nights for everyone. The heart of this home lies in its well-equipped kitchen, where culinary delights come to life amidst sleek countertops and modern appliances. Adjacent to the kitchen, the expansive living area beckons for relaxation and gatherings, while large windows bathe the space in natural light. Outside, the enchanting fenced-in yard offers a safe haven for future residents and pets to play freely, while a covered back patio provides the perfect setting for alfresco dining and entertaining. And with a coveted 3-car garage, there's plenty of room for your vehicles and storage needs. Nestled in a sought-after swim and tennis community, residents of 1851 Cobblefield Circle enjoy exclusive access to premier amenities, including sparkling pools, tennis courts, and clubhouse facilities. Experience the epitome of suburban living in this immaculate home, where every detail has been thoughtfully curated to enhance your lifestyle. Schedule your private tour today and make 1851 Cobblefield Circle your forever home. **Some images have been virtually staged to better showcase the potential of rooms and spaces in the home.**
$530,529
2993 Amabile Road Dacula, GA 30019
- Type:
- Single Family
- Sq.Ft.:
- 3,122
- Status:
- Active
- Beds:
- 5
- Lot size:
- 0.23 Acres
- Year built:
- 2024
- Baths:
- 3.00
- MLS#:
- 10271625
- Subdivision:
- Adagio
ADDITIONAL INFORMATION
Welcome home to our Adagio community in sought after Dacula by DRB Homes! No detail is left behind in this beautiful single-family home featuring an exquisite Craftsman exterior. Our spacious Everest Floorplan on slab features 5 bedrooms, 3 full bathroom and an open layout on the main level. The stunning kitchen features an expansive island with quartz and beautiful cabinets with crown molding and a spacious walk-in pantry. Upstairs you will find a welcoming loft leading to the oversized owner suite with a sitting room, dual closets, large shower and separate soaking tub. Move in Ready!!
$531,199
2963 Amabile Road Dacula, GA 30019
- Type:
- Single Family
- Sq.Ft.:
- 3,148
- Status:
- Active
- Beds:
- 4
- Lot size:
- 0.25 Acres
- Year built:
- 2024
- Baths:
- 4.00
- MLS#:
- 10271472
- Subdivision:
- Adagio
ADDITIONAL INFORMATION
DRB Homes presents the RADCLIFFE Floor Plan on lot 115. This home has an Estimated Completion Date of APRIL 2024. Features a Large Spacious Master Bedroom upstairs with 3 Spacious Secondary Bedrooms. One Secondary Bedroom has a Private Full Bath and the other Two Secondary Bedrooms share a Private Full Bath. Many Amazing features such as 9' Ceilings, Coffered Ceiling in Formal Dining Room, Designer Trim, Metal Spindles with Twists and Wooden Handrails, Brushed Nickel Hardware, Ceiling Fans in the Master Bedroom and Family Room and Secondary Bedrooms are braced and wired for Ceiling Fans. LVP Flooring in Living Areas on the First Floor, Baths, and Laundry. Two Inch Faux Blinds Throughout. The Kitchen comes with Quartz Countertops and Tile Backsplash, Island, DOUBLE OVENS and Stainless Steel Appliances. Driveway is kept safe with Motion Sensing Flood Light. Home backs up to large neighborhood park featuring fire pits, garden area, and easy access to the pool. Stock photos, actual home will vary in colors and finish. Office Hours are Mon - Sat 10a-6p and Sun 1p-6p. ASK ABOUT OUR INCENTIVES!
$591,269
2266 Cadenza Circle Dacula, GA 30019
- Type:
- Single Family
- Sq.Ft.:
- 3,080
- Status:
- Active
- Beds:
- 5
- Lot size:
- 0.2 Acres
- Year built:
- 2024
- Baths:
- 3.00
- MLS#:
- 10271354
- Subdivision:
- Adagio
ADDITIONAL INFORMATION
READY AUGUST! Welcome home to our ADAGIO community in sought after DACULA and ARCHER HIGH SCHOOL by DRB Homes! The ISABELLA II floor plan! No detail is left behind in this beautiful single-family home featuring an exquisite FOUR SIDE BRICK Craftsman exterior. Our spacious Abigail on slab features 5 bedrooms, 3 full bathrooms, 3 car garage, a flex room and an open layout on the main level. The stunning kitchen features an expansive island with white quartz, BUILT IN DOUBLE OVENS, and beautiful gray cabinets with a spacious walk-in pantry. Upstairs you will find a welcoming loft leading to the owner's suite with a sitting room, dual closets, large shower, and separate soaking tub. COVERED REAR PATIO! Please note: The photos/virtual tours are of a decorated model or spec home. ASK ABOUT OUR INCENTIVES!
Price and Tax History when not sourced from FMLS are provided by public records. Mortgage Rates provided by Greenlight Mortgage. School information provided by GreatSchools.org. Drive Times provided by INRIX. Walk Scores provided by Walk Score®. Area Statistics provided by Sperling’s Best Places.
For technical issues regarding this website and/or listing search engine, please contact Xome Tech Support at 844-400-9663 or email us at xomeconcierge@xome.com.
License # 367751 Xome Inc. License # 65656
AndreaD.Conner@xome.com 844-400-XOME (9663)
750 Highway 121 Bypass, Ste 100, Lewisville, TX 75067
Information is deemed reliable but is not guaranteed.

The data relating to real estate for sale on this web site comes in part from the Broker Reciprocity Program of Georgia MLS. Real estate listings held by brokerage firms other than this broker are marked with the Broker Reciprocity logo and detailed information about them includes the name of the listing brokers. The broker providing this data believes it to be correct but advises interested parties to confirm them before relying on them in a purchase decision. Copyright 2024 Georgia MLS. All rights reserved.
Dacula Real Estate
The median home value in Dacula, GA is $440,110. This is higher than the county median home value of $227,400. The national median home value is $219,700. The average price of homes sold in Dacula, GA is $440,110. Approximately 76.06% of Dacula homes are owned, compared to 14.76% rented, while 9.18% are vacant. Dacula real estate listings include condos, townhomes, and single family homes for sale. Commercial properties are also available. If you see a property you’re interested in, contact a Dacula real estate agent to arrange a tour today!
Dacula, Georgia has a population of 5,366. Dacula is more family-centric than the surrounding county with 40.19% of the households containing married families with children. The county average for households married with children is 39.64%.
The median household income in Dacula, Georgia is $59,090. The median household income for the surrounding county is $64,496 compared to the national median of $57,652. The median age of people living in Dacula is 33 years.
Dacula Weather
The average high temperature in July is 90.4 degrees, with an average low temperature in January of 30.7 degrees. The average rainfall is approximately 51.6 inches per year, with 0.7 inches of snow per year.
