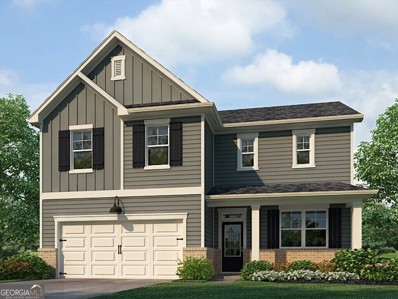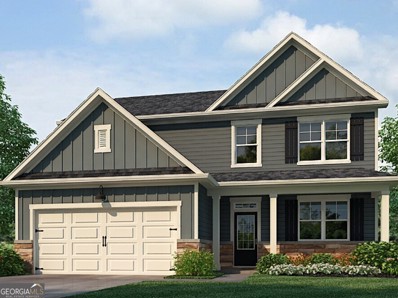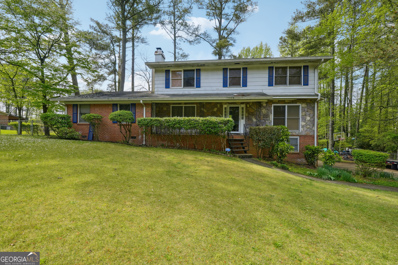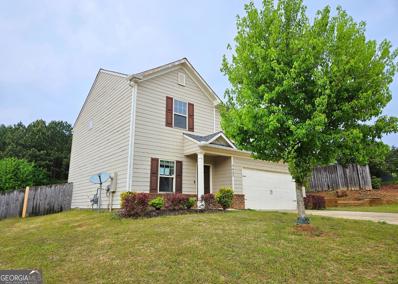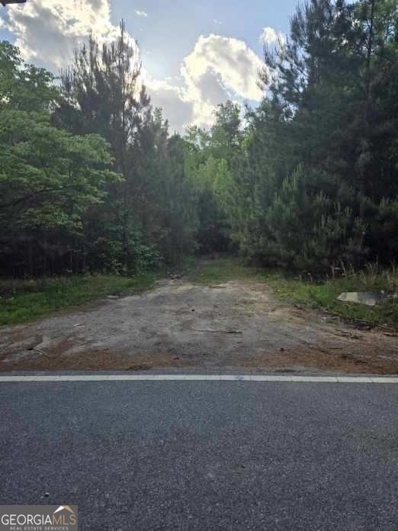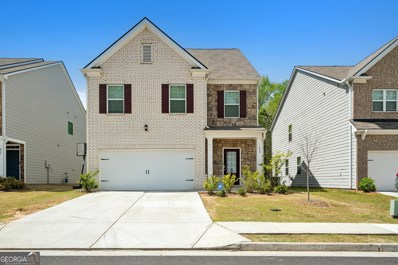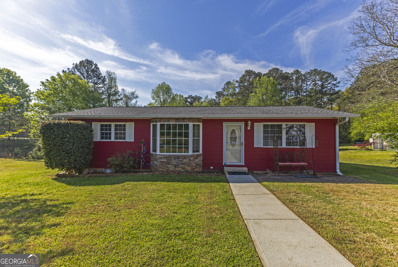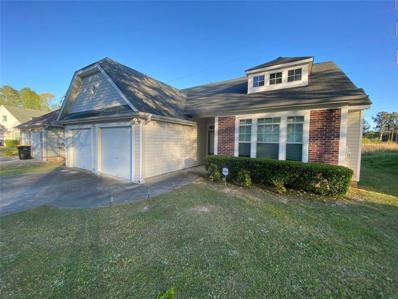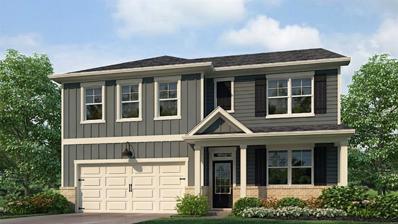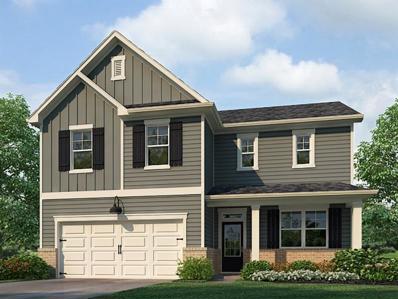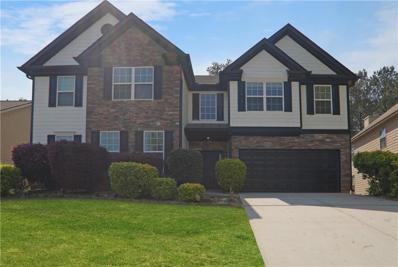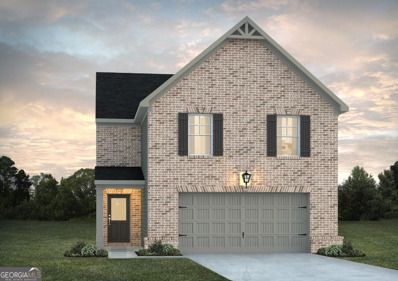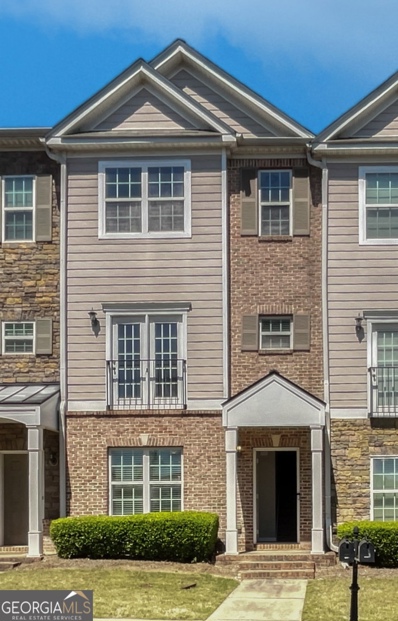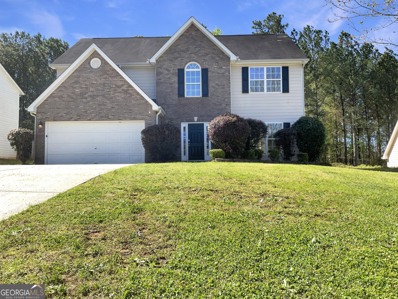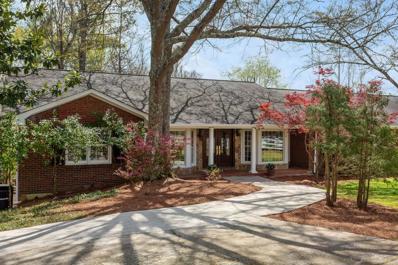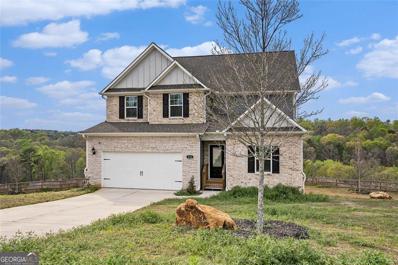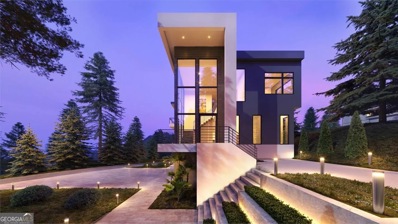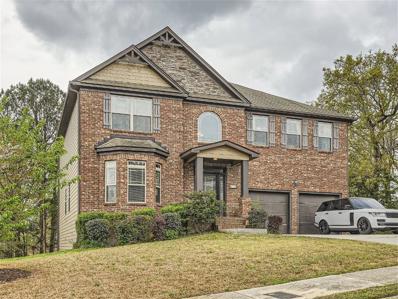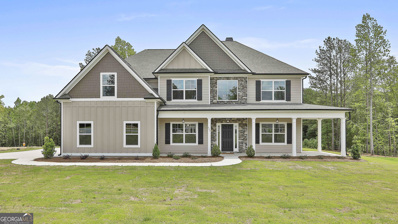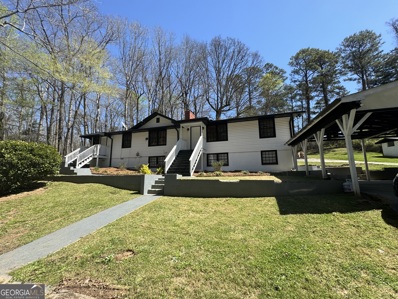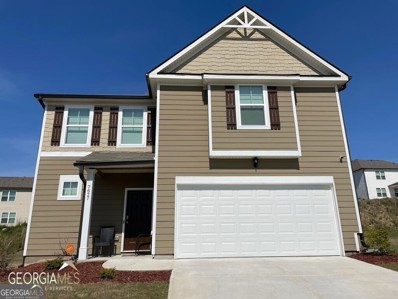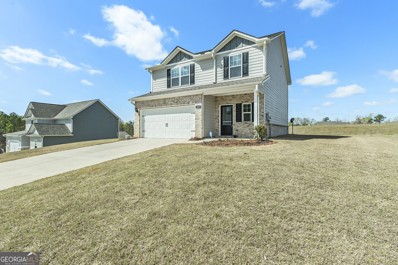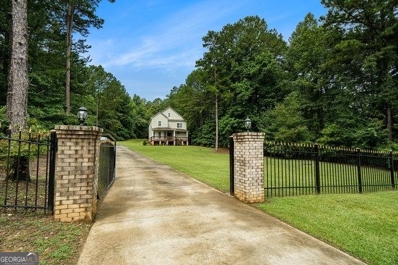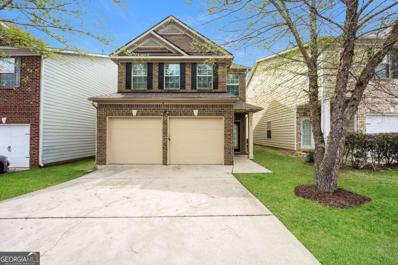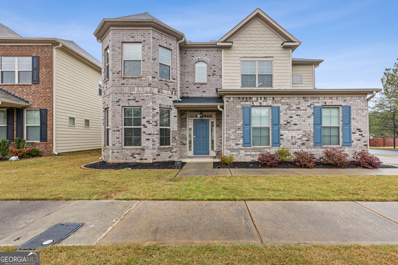Fairburn GA Homes for Sale
$428,990
915 Athena Bend Fairburn, GA 30213
- Type:
- Single Family
- Sq.Ft.:
- 2,340
- Status:
- Active
- Beds:
- 4
- Year built:
- 2024
- Baths:
- 3.00
- MLS#:
- 10279837
- Subdivision:
- Oakhurst Glen
ADDITIONAL INFORMATION
4 bed/2.5 bath Galen floorplan home on a basement! Welcoming entryway with a flex room, perfect for home office or formal dining room. Kitchen features exquisitely crafted cabinets, subway tile backsplash, oversized island, and granite countertops. Kitchen opens to family room with corner fireplace! RevWood by Mohawk wood plank flooring throughout most of main living areas. Located in Oakhurst Glen- a premier swim and tennis subdivision in the growing city of Fairburn. Stock Photos. Not actual home.
$409,990
845 Athena Bend Fairburn, GA 30213
- Type:
- Single Family
- Sq.Ft.:
- 2,711
- Status:
- Active
- Beds:
- 5
- Year built:
- 2024
- Baths:
- 4.00
- MLS#:
- 10279828
- Subdivision:
- Oakhurst Glen
ADDITIONAL INFORMATION
The Elle floorplan is located in the sought after Oakhurst Glen community! South Fulton's premier swim and tennis subdivision in the growing city of Fairburn. This home features an oversized loft area. Primary bedroom is on the main level. Stock Photos- Not actual home.
- Type:
- Single Family
- Sq.Ft.:
- n/a
- Status:
- Active
- Beds:
- 3
- Lot size:
- 0.37 Acres
- Year built:
- 1972
- Baths:
- 3.00
- MLS#:
- 10281588
- Subdivision:
- Fairburn Forest
ADDITIONAL INFORMATION
Welcome to to this meticulously cared-for family home, brimming with character and nestled in a quiet Fairburn neighborhood. Perfectly suited for investors seeking a property with great renovation potential or a first-time homebuyers eager to step into homeownership, this residence offers a unique blend of timeless charm and modern convenience. This home has 3 bedrooms, 2 full baths, a basement area and ample space to make this home fit your every need. Very gracious lot size, attached 2 car garage and back deck makes the exterior top tier. Home is tenant occupied so please schedule with 24 hour notice.
- Type:
- Single Family
- Sq.Ft.:
- 1,652
- Status:
- Active
- Beds:
- 3
- Lot size:
- 0.18 Acres
- Year built:
- 2016
- Baths:
- 3.00
- MLS#:
- 10279573
- Subdivision:
- St Josephs
ADDITIONAL INFORMATION
Featuring an inviting open floor plan on the main level that seamlessly connects the spacious living area, kitchen, and dining space-ideal for gatherings. Ascend to the upper level to find three generously sized bedrooms, including a serene owner's suite with a well-appointed bathroom, luxurious soaking tub, and walk-in closet, offering a private retreat. This home is being offered in its current "As Is" condition, providing the perfect canvas for the new owner to personalize and update to their liking. It presents a unique opportunity to craft your dream home with your personal touches. HUD owned Home. Equal Housing Opportunity. HUD Homes are Sold As Is. Case # 105-972844. Insured with Escrow. To submit offers visit HUD Home Store.
- Type:
- Single Family
- Sq.Ft.:
- n/a
- Status:
- Active
- Beds:
- 3
- Lot size:
- 1.47 Acres
- Year built:
- 1965
- Baths:
- 2.00
- MLS#:
- 20178564
- Subdivision:
- None
ADDITIONAL INFORMATION
This property is a total rehab. It needs a complete renovation. Property had a fire several years back and in not inhabitable. Great potential for industrial or commercial use.
$385,000
839 Bentley Drive Fairburn, GA 30213
- Type:
- Single Family
- Sq.Ft.:
- 2,440
- Status:
- Active
- Beds:
- 5
- Lot size:
- 0.1 Acres
- Year built:
- 2021
- Baths:
- 3.00
- MLS#:
- 20178507
- Subdivision:
- Bentley Ridge
ADDITIONAL INFORMATION
Come fall in love with luxurious living in Bentley Ridge Subdivision, the highly regarded development in Fairburn!!! This appealing 5-bedroom, 3-bathroom beauty is a perfect example of elegant Traditional style. The location is convenient to shopping and dining options. There is a short commute to Hartsfield Atlanta Airport. Step into an interior embrace that includes a stately entryway, hardwood flooring on the first floor, carpet on the second floor, an open layout, stylish lighting, neutral decor, and a fireplace in the living room. The elegant, spacious kitchen is lovely with an attractive island layout. Beyond serenity, the well-appointed primary bedroom includes a walk-in closet, and a private bath with a separate tub and shower. The other four bedrooms are unique and rich with ample wardrobe storage. Attached two-car garage and large backyard.
- Type:
- Single Family
- Sq.Ft.:
- 1,462
- Status:
- Active
- Beds:
- 2
- Lot size:
- 1 Acres
- Year built:
- 1970
- Baths:
- 2.00
- MLS#:
- 10277972
ADDITIONAL INFORMATION
Welcome to this inviting ranch home nestled in the prime location of Fairburn, offering convenience and charm within walking distance of Evoline C. West Elementary School. With its desirable features and roomy layout, this residence presents an excellent opportunity to create your dream home. This 2-bedroom, 1.5-bathroom home offers ample space for comfortable living. Additionally, there is potential for a third bedroom, allowing flexibility to accommodate your needs. New paint throughout, providing a fresh and welcoming atmosphere. The expansive kitchen boasts new appliances, countertops, walk in pantry with plenty of room for an island or table. The primary bedroom offers ample space, a walk-in closet, and a half bath. Both bedrooms can share the large bathroom with seperate walk in shower and jacuzzi tub. Enjoy the bright and cozy atmosphere of the generous sized media/living room, perfect for relaxing or entertaining for a large group. In the back of the home is a large rear patio and deck, perfect for tranquil mornings with your coffee or evening gatherings. The generous sized yard has plenty of space for outdoor activities, or perfect for a large garden. Completing this property is a spacious outbuilding with electricity and ample workshop space ideal haven for crafting, storage, or pursuing your favorite hobbies. This property is brimming with potential and waiting for you to call it home.
$254,000
64 CAMDEN Way Fairburn, GA 30213
- Type:
- Single Family
- Sq.Ft.:
- 1,587
- Status:
- Active
- Beds:
- 3
- Lot size:
- 0.14 Acres
- Year built:
- 2004
- Baths:
- 2.00
- MLS#:
- 7366955
- Subdivision:
- CAMDEN PLACE
ADDITIONAL INFORMATION
Looking for a spacious and comfortable. home on one level with a large living space? Well, you found it! This beautiful single-story traditional home has 3 generous bedrooms, 2 full baths and a primary walk-in closet that goes on for days! Say goodbye to apartment living and hello to a home of your own! Close to great restaurants, with easy access to I-85, Atlanta Hartsfield-Jackson International Airport, and Fayette County. It really doesn't get any better than this! Don't miss out on this one!
$412,990
965 Athena Bend Fairburn, GA 30213
- Type:
- Single Family
- Sq.Ft.:
- 2,804
- Status:
- Active
- Beds:
- 4
- Year built:
- 2024
- Baths:
- 3.00
- MLS#:
- 7367244
- Subdivision:
- Oakhurst Glen
ADDITIONAL INFORMATION
Hanover 4 bedroom/2.5 bathroom floorplan home! Open concept home offers an oversized kitchen that overlooks the family room. This home boasts a designated office space and a large loft area. Located in Oakhurst Glen, a premier swim and tennis subdivision located in the growing city of Fairburn. Stock Photos- Not of actual home.
$428,990
915 Athena Bend Fairburn, GA 30213
- Type:
- Single Family
- Sq.Ft.:
- 2,340
- Status:
- Active
- Beds:
- 4
- Year built:
- 2024
- Baths:
- 3.00
- MLS#:
- 7367243
- Subdivision:
- Oakhurst Glen
ADDITIONAL INFORMATION
4 bed/2.5 bath Galen floorplan home on a basement! Welcoming entryway with a flex room, perfect for home office or formal dining room. Kitchen features exquisitely crafted cabinets, subway tile backsplash, oversized island, and granite countertops. Kitchen opens to family room with corner fireplace! RevWood by Mohawk wood plank flooring throughout most of main living areas. Located in Oakhurst Glen- a premier swim and tennis subdivision in the growing city of Fairburn. Stock Photos. Not actual home.
- Type:
- Single Family
- Sq.Ft.:
- 3,682
- Status:
- Active
- Beds:
- 5
- Lot size:
- 0.24 Acres
- Year built:
- 2007
- Baths:
- 5.00
- MLS#:
- 7365540
- Subdivision:
- Lakes at Cedar Grove
ADDITIONAL INFORMATION
This newly renovated two-story home offers law new appliances, quartz countertops and fixtures, lighting fixtures, LVP flooring throughout the main level, stairwell, and bathrooms. The is located owner's suite on the main level, an office or formal dining on the main level. A spacious living room, separate dining area off the kitchen with a breakfast bar offers the perfect entertainment floor plan. A spacious kitchen with granite countertops offer ample room to prep and serve for the ultimate entertainment experience. A wood burning fireplace offer the opportunity enjoy the fall and winter in comfort. The oversize loft upstairs is spacious enough for a full sitting area and gaming area. Four bedrooms and two full bathrooms are upstairs. Enjoy the privacy of a spacious fenced backyard, two-car garage. This neighborhood has a great HOA providing fishing lakes, playgrounds, pool, clubhouse, beach volleyball court, basketball court and walking trails are part of The Lakes at Cedar Grove.
- Type:
- Single Family
- Sq.Ft.:
- 1,900
- Status:
- Active
- Beds:
- 4
- Year built:
- 2024
- Baths:
- 3.00
- MLS#:
- 10278108
- Subdivision:
- Creekbend Overlook
ADDITIONAL INFORMATION
**To Be Built** Lot #16. The Sierra sets the scene for all family and holiday gatherings. This open concept design features an easy flow from the family room to the dining area. The kitchen provides you with plenty of cabinet and granite countertop space, plus an island. Enjoy the full size patio with a view of the backyard, great for entertaining. Upstairs is a total of four bedrooms, including the spacious owner's suite with a private bath, and a convenient upstairs laundry room. Don't overlook your cozy 10x12 patio overlooking your spacious backyard.
- Type:
- Townhouse
- Sq.Ft.:
- 1,635
- Status:
- Active
- Beds:
- 3
- Lot size:
- 0.04 Acres
- Year built:
- 2005
- Baths:
- 4.00
- MLS#:
- 10277715
- Subdivision:
- Renaissance/south Park
ADDITIONAL INFORMATION
Welcome home to this cozy property featuring a charming fireplace, perfect for those chilly evenings. The additional rooms provide flexible living space to suit your needs, whether for a home office or hobby room. The primary bathroom offers good under sink storage for all your essentials. With partial flooring replacement in some areas, this property is ready for you to make it your own. Don't miss out on the opportunity to own this unique home with its desirable attributes.
- Type:
- Single Family
- Sq.Ft.:
- 2,656
- Status:
- Active
- Beds:
- 4
- Lot size:
- 0.43 Acres
- Year built:
- 2005
- Baths:
- 3.00
- MLS#:
- 10277680
- Subdivision:
- Rivertown Mill Sub
ADDITIONAL INFORMATION
Welcome to this stunning home featuring a cozy fireplace, a natural color palette that creates a warm and inviting atmosphere throughout. The kitchen boasts a nice backsplash and plenty of storage, making meal prep a breeze. The master bedroom includes a walk-in closet, while other rooms offer flexible living space. The primary bathroom is complete with a separate tub and shower, as well as good under sink storage. Step outside to enjoy the sitting area in the backyard, perfect for relaxation. With fresh interior paint and partial flooring replacement in some areas, this home is move-in ready. Don't miss out on the opportunity to make this your dream home!
$2,950,000
10170 Cedar Grove Road Fairburn, GA 30213
- Type:
- Single Family
- Sq.Ft.:
- 4,980
- Status:
- Active
- Beds:
- 5
- Lot size:
- 62.36 Acres
- Year built:
- 1985
- Baths:
- 6.00
- MLS#:
- 7364411
- Subdivision:
- Chattahoochee Hills
ADDITIONAL INFORMATION
Ideally located in Chattahoochee Hills across the street from the entrance to Chattahoochee Hills Eventing at Bouchaert Farm, a premier Equestrian Eventing Center, this gorgeous estate is an optimal place for a country retreat. Inside the gated entry and tucked back away from the road is a spacious, 4-sided brick home custom built for entertainment and outdoor connection. The over 4,000 sf main level is home to 5 bedrooms, a formal dining room, a living room/library, an expansive family room, a bright sunroom, and a chef's kitchen that was designed for gatherings and interaction. Downstairs is an oversized laundry room with extensive storage, a full bathroom, and two flex rooms, one with a brick fireplace, that span the length of the living area above. Perfect for office space, a home gym, a game room, or guest accommodations, these rooms are both adaptable to multiple needs. A beautiful pebble-tec pool and huge deck overlooking a picturesque meadow with access from the living and kitchen spaces and two of the bedrooms make outdoor living a breeze! Equestrian facilities include a barn, a round pen, and an arena and were home to many horses over the years. A charming guest house was recently renovated and includes a full kitchen, living room, laundry, bedroom, and full bath. The guest house may be a source of rental income. All of this is on 62.36 stunningly beautiful acres in the heart of Chattahoochee Hills, a community recognized for zoning and building requirements designed to protect the rural nature of this pristine land.
$455,000
413 Samara Court Fairburn, GA 30213
- Type:
- Single Family
- Sq.Ft.:
- 2,495
- Status:
- Active
- Beds:
- 4
- Lot size:
- 0.44 Acres
- Year built:
- 2022
- Baths:
- 3.00
- MLS#:
- 10276773
- Subdivision:
- Stone Crest Estate
ADDITIONAL INFORMATION
Prepare to be captivated by the allure of this extraordinary four-bedroom residence at Stone Crest Estate. Boasting expansive, upgraded interiors and a breathtaking exterior design, this home promises a lifestyle of luxury and comfort. Step inside to discover a masterfully crafted layout featuring four bedrooms, including a lavish master suite, complemented by two and a half bathrooms, a versatile study, an elegant formal dining area, and an invitingly spacious family room. The heart of the home is the open breakfast space, perfect for enjoying relaxed meals and creating cherished memories. Additionally, this property offers an unfinished basement, providing you with a blank canvas to unleash your creativity and design your dream space. Don't miss out on the opportunity to experience unparalleled living. Schedule your viewing and put your offer in today!
- Type:
- Single Family
- Sq.Ft.:
- 4,033
- Status:
- Active
- Beds:
- 5
- Lot size:
- 0.27 Acres
- Year built:
- 2024
- Baths:
- 6.00
- MLS#:
- 20177891
- Subdivision:
- Isles De Versailles
ADDITIONAL INFORMATION
Step into luxury with this exquisite 5-bedroom, 5-bathroom residence nestled within the prestigious Isles De Versailles community. Boasting opulent features such as a stunning white oak staircase, vaulted ceilings, and 10-foot doors, this home exudes elegance at every turn. The kitchen is a culinary masterpiece with quartz countertops and islands, complemented by white oak hardwood flooring that flows seamlessly throughout. Retreat to the spacious master suite offering large walk-in closets, while the gated community ensures privacy and security. Discover the epitome of convenience and modern living within this maintenance-free, cutting-edge smart home community. Embrace leisurely walks along the serene nature trail, dotted with inviting benches for tranquil respites. Experience the ease of access to local shops, tantalizing restaurants, and the airport, elevating your lifestyle with unparalleled convenience. This is your chance to claim ownership of pure luxury. Embrace the extraordinary and secure your place in this exceptional community today!
$485,000
4233 Caveat Court Fairburn, GA 30213
- Type:
- Single Family
- Sq.Ft.:
- 3,701
- Status:
- Active
- Beds:
- 4
- Lot size:
- 0.32 Acres
- Year built:
- 2014
- Baths:
- 3.00
- MLS#:
- 7362976
- Subdivision:
- Hampton Oaks
ADDITIONAL INFORMATION
Gorgeous Brick-Front Home In Popular Hampton Oaks Subdivision. This Two-Story Home Is On A Full Unfinished Basement That Is Ready For Your Personal Design. Two-Story Foyer Welcomes You Into This Lovely Home. Formal Living Room, Formal Dining Room, Large Kitchen With An Island, Breakfast Bar And Eat-In Breakfast Area. Stainless Steel Appliances Includes Double Oven, Microwave, And Dishwasher. Kitchen Opens To Sunken Family Room With Fireplace, And Half Bathroom. Wrought Iron Staircase Takes You To Upstairs Which Features An Oversized Owner's Suite With Sitting Area, Spa Bathroom With Double Vanity, Separate Tub/Shower And Large Walk-In Closet. Three Additional Bedrooms, Full Bathroom With Double Vanity And Laundry Room. Hardwood Floors On Main, Glass Storm Door, Newly Stained Deck. Swim/Tennis Community With A Clubhouse And Playground.
- Type:
- Single Family
- Sq.Ft.:
- 3,454
- Status:
- Active
- Beds:
- 6
- Lot size:
- 1 Acres
- Year built:
- 2024
- Baths:
- 5.00
- MLS#:
- 10276428
- Subdivision:
- Estates At Cedar Grove
ADDITIONAL INFORMATION
Millwood B 3458 sq. ft. - 5 bd/ ba - Chattahoochee Hills - This beautiful home features 9' smooth ceilings, open home design with dramatic two story family-room complete with a wall of windows! The kitchen features soft close drawers, tile backsplash, large center island, quartz, stainless appliances with wall oven, microwave and SS Vent hood, and chefs pantry. In addition, this elegant home has features that include wood burning fp., sep. dining rm w/coffered ceiling, living rm/office, hardwoods in the foyer dining & 1st flight of stairs, dining rm., and kit/breakfast areas. Tile in all baths & laundry rooms. Owners retreat w/large sitting area & luxurious en-suite featuring stand alone tub with tiled 5 ft shower, dual vanities, private water closet, and huge wardrobe closet all on a 1+ acre corner lot . PHOTOS ARE HOME BUT YOU MUST SEE!!
- Type:
- Single Family
- Sq.Ft.:
- 1,638
- Status:
- Active
- Beds:
- 3
- Lot size:
- 1.1 Acres
- Year built:
- 1958
- Baths:
- 3.00
- MLS#:
- 10275870
- Subdivision:
- None
ADDITIONAL INFORMATION
CHARMING HOME WITH A TWIST OF COUNTRY LIVING AND MODERN DAY CONVENIENCE!. 3bed/3bath, Renovated in 2021. The main floor boasts 2 bed/2bath, Enclosed Eat-In Kitchen with Granite Counter Tops and Walk-In Pantry, Mudroom, Separate Living Room and Large Family Room with a Wood-Burning Fireplace and ample space for a Dining Table, Granite Countertops throughout, double vanity and Tiled Showers. The Basement boasts a Large Bedroom with Full Bathroom and a Wood-Burning Fireplace. There are 5 different exterior entry points to the home to accommodate Flexible Living Space. The Living Room is currently being used as a fourth bedroom and the Large Mudroom is being used as a Breakfast-Room. The Private 1.1 Acre Lot offers plenty of space for your relaxing evenings or family gatherings. You and your guests have plenty of parking, as this home offers a very Long Driveway and a Carport with two additional parking spaces. The HVAC System, Water Heater and the Roof were also replaced in 2021. Everything is Electric and the home is supplied by it's own Well Water, No Water Bill and No Gas Bill. Public Water is available on street. Don't miss out on this wonderful opportunity to make this house your home!. All Showings are by Appointment only.
$322,900
7627 Apostle Road Fairburn, GA 30213
- Type:
- Single Family
- Sq.Ft.:
- 1,770
- Status:
- Active
- Beds:
- 3
- Lot size:
- 0.2 Acres
- Year built:
- 2021
- Baths:
- 3.00
- MLS#:
- 10274939
- Subdivision:
- Cornerstone
ADDITIONAL INFORMATION
Welcome to your dream home! Conveniently situated near shopping, dining, the interstate, and the Hartsfield-Jackson Atlanta International Airport, this property offers te ultimate in convenience. This modern gem boasts 3 bedrooms, 2.5 bathrooms, and a spacious modern open design. The kitchen is a chef's delight with granite countertops, abundant cabinet space, and a walk-in pantry. Retreat to primary bedroom featuring a separate tub and shower, along with an oversize walk-in closet. Stainless steel appliances grace the kitchen, and the deal sweetens with included REFRIGERATOR, WASHER and DRYER. With NO HOA fees, you'll have the freedom to personalize your space to your heart's content. Don't miss out on this opportunity to own your ideal home in a prime location!!!
- Type:
- Single Family
- Sq.Ft.:
- 2,002
- Status:
- Active
- Beds:
- 4
- Lot size:
- 0.43 Acres
- Year built:
- 2022
- Baths:
- 3.00
- MLS#:
- 10274968
- Subdivision:
- Stone Crest Estate
ADDITIONAL INFORMATION
$5000 SELLER PAID CLOSING COSTS! This stunning home has all that you need and more! With four bedrooms, two and a half bathrooms, an enormous open-concept living room, and extra storage closets, never sacrifice space for you or your family again. The kitchen features luxurious granite counter tops, stainless steel appliances, and a grand kitchen island. The gorgeous natural light that floods the living room creates the perfect environment for all life's adventures. The elegant master suite and three spacious, secondary bedrooms provide plenty of room for your growing family or for hosting family and friends. Located in the family-friendly community of Stone Crest Estates, you can start living the life you've dreamt of today! Call or text RU4 Homes Team for a private showing TODAY! Move up to any one of our listings, and we'll buy your home for CASH!*
- Type:
- Single Family
- Sq.Ft.:
- 3,500
- Status:
- Active
- Beds:
- 4
- Lot size:
- 2.95 Acres
- Year built:
- 2008
- Baths:
- 3.00
- MLS#:
- 20178102
- Subdivision:
- None
ADDITIONAL INFORMATION
A MUST SEE! This Beautiful home sits on just under 3 acres gated in with a Fantastic front and back oversized porch with an de-attached garage. There are 3 floors to this spectacular home. The Downstairs has an amazing spacious Open-Concept layout that flows through each room that is perfect for entertaining your family and friends. The 2nd floor is where you'll find the master bed with the spa like bathroom that has an amazing oversized shower and claw-foot tub. Not to forget to talk about LOCATION! Minutes away from Hartsfield-Jackson Atlanta International Airport. Open House Sat April 23 (1-5pm) & Sun April 24 (2-5pm) - Refreshments & a chance to win $100 Visa Gift Card Come See this beautiful home!
$319,900
3637 Oakleaf Pass Fairburn, GA 30213
- Type:
- Single Family
- Sq.Ft.:
- 1,900
- Status:
- Active
- Beds:
- 4
- Lot size:
- 0.1 Acres
- Year built:
- 2008
- Baths:
- 3.00
- MLS#:
- 10274200
- Subdivision:
- Oakleaf Manor
ADDITIONAL INFORMATION
Welcome to Oakleaf Manor in the Creekside school district! This 4 bedroom, 2.5 bath home is situated in a quiet neighborhood. As you enter the home you are met with a traditional floor plan. The fireside family room is spacious and perfect for entertaining. The kitchen boasts white cabinets, stainless still appliances, and it opens up to a sizable dining room. A powder room completes the main floor. Upstairs is the primary suite with vaulted ceiling and large windows, and the primary bath boasts double vanities, separate shower, and soaking tub. Three additional bedrooms and a full bath are also located on this level. Complete the upper floor is a laundry room. Outside, the large patio overlooks the private backyard. HVAC is approximately 6 years old and the Roof is 2 years old.
- Type:
- Single Family
- Sq.Ft.:
- 3,595
- Status:
- Active
- Beds:
- 5
- Lot size:
- 0.13 Acres
- Year built:
- 2017
- Baths:
- 3.00
- MLS#:
- 10274018
- Subdivision:
- Autumn Lakes
ADDITIONAL INFORMATION
Additional Photos Coming Soon! Welcome to your dream home in Fairburn, GA! This stunning 5-bedroom, 3-bathroom residence offers 3595 sqft. of luxurious living space, situated on a corner lot with a 2-car side entry garage. As you step inside, you'll be greeted by a spacious open concept floor plan, highlighted by a large kitchen featuring a massive island and ample cabinet space. The living room boasts a cozy fireplace, perfect for gathering with loved ones. Additionally, there's a separate formal living room and formal dining room adorned with beautiful coffered ceilings. Convenience is key with a main floor bedroom and full bathroom, ideal for guests or multigenerational living. Ascend to the second level where you'll find the lavish primary bedroom retreat, complete with a huge ensuite featuring a separate soaking tub, large glass shower, double vanities, and two walk-in closets. Three additional bedrooms and a laundry room complete the upper level. Step outside to enjoy the covered back porch and the privacy of the large vinyl fenced backyard, perfect for outdoor entertaining or relaxation. Located in close proximity to abundant shopping options, major interstates, and the airport, this home offers both convenience and comfort. Plus, the neighborhood amenities include a pool for your enjoyment. Don't miss out on the opportunity to make this your forever home! Schedule a showing today and experience luxury living in Fairburn, GA.

The data relating to real estate for sale on this web site comes in part from the Broker Reciprocity Program of Georgia MLS. Real estate listings held by brokerage firms other than this broker are marked with the Broker Reciprocity logo and detailed information about them includes the name of the listing brokers. The broker providing this data believes it to be correct but advises interested parties to confirm them before relying on them in a purchase decision. Copyright 2024 Georgia MLS. All rights reserved.
Price and Tax History when not sourced from FMLS are provided by public records. Mortgage Rates provided by Greenlight Mortgage. School information provided by GreatSchools.org. Drive Times provided by INRIX. Walk Scores provided by Walk Score®. Area Statistics provided by Sperling’s Best Places.
For technical issues regarding this website and/or listing search engine, please contact Xome Tech Support at 844-400-9663 or email us at xomeconcierge@xome.com.
License # 367751 Xome Inc. License # 65656
AndreaD.Conner@xome.com 844-400-XOME (9663)
750 Highway 121 Bypass, Ste 100, Lewisville, TX 75067
Information is deemed reliable but is not guaranteed.
Fairburn Real Estate
The median home value in Fairburn, GA is $171,900. This is lower than the county median home value of $288,800. The national median home value is $219,700. The average price of homes sold in Fairburn, GA is $171,900. Approximately 44.46% of Fairburn homes are owned, compared to 49.74% rented, while 5.81% are vacant. Fairburn real estate listings include condos, townhomes, and single family homes for sale. Commercial properties are also available. If you see a property you’re interested in, contact a Fairburn real estate agent to arrange a tour today!
Fairburn, Georgia 30213 has a population of 14,257. Fairburn 30213 is less family-centric than the surrounding county with 29.27% of the households containing married families with children. The county average for households married with children is 31.15%.
The median household income in Fairburn, Georgia 30213 is $43,886. The median household income for the surrounding county is $61,336 compared to the national median of $57,652. The median age of people living in Fairburn 30213 is 32.3 years.
Fairburn Weather
The average high temperature in July is 89.1 degrees, with an average low temperature in January of 34.3 degrees. The average rainfall is approximately 51.7 inches per year, with 1.1 inches of snow per year.
