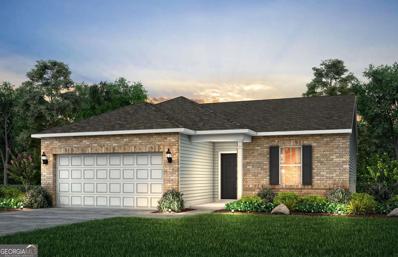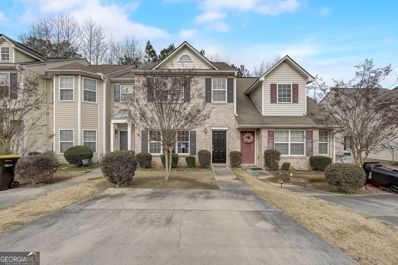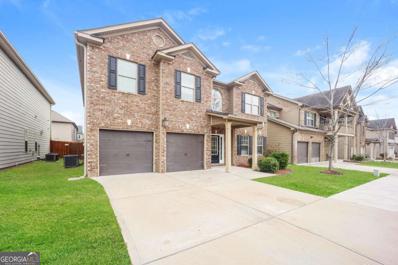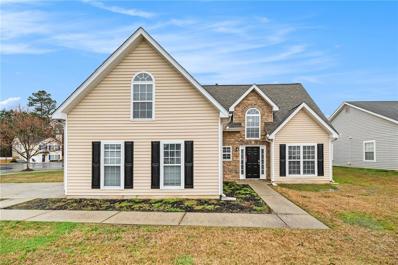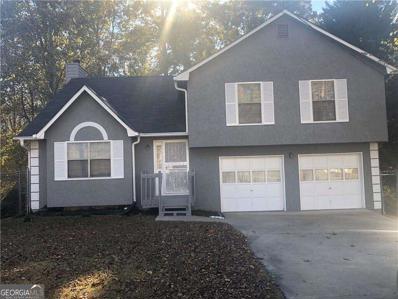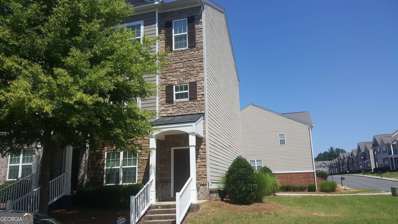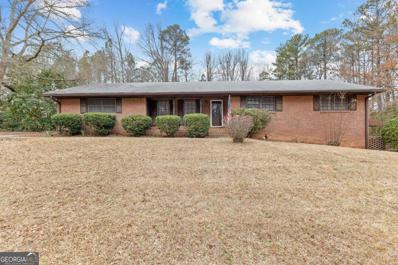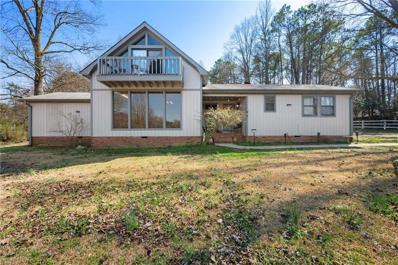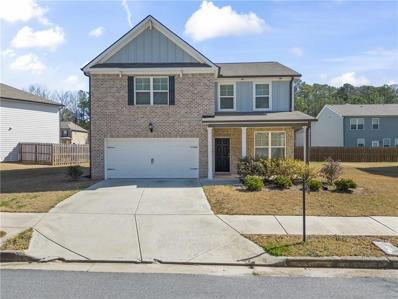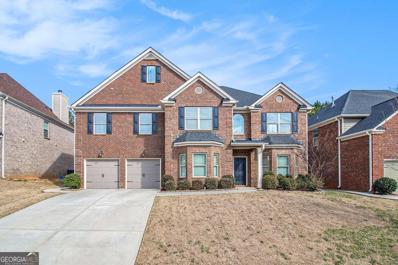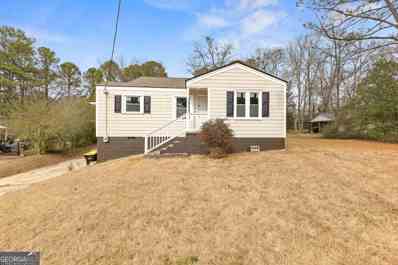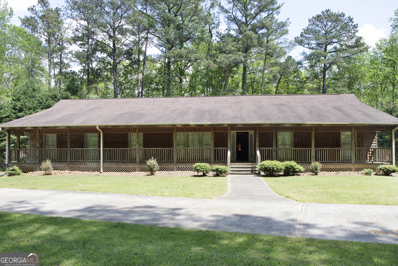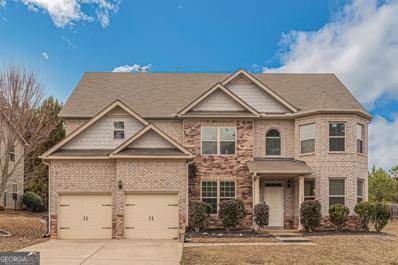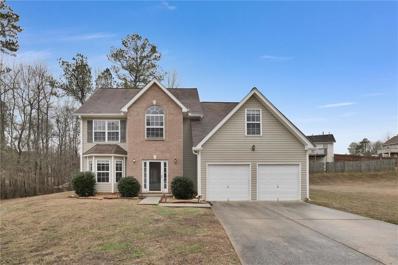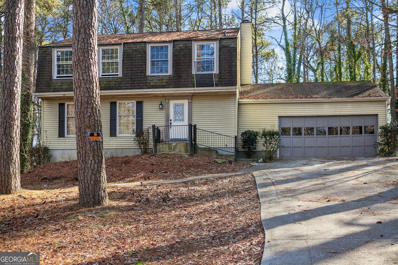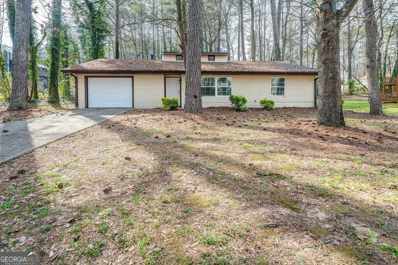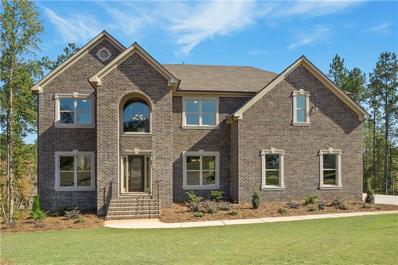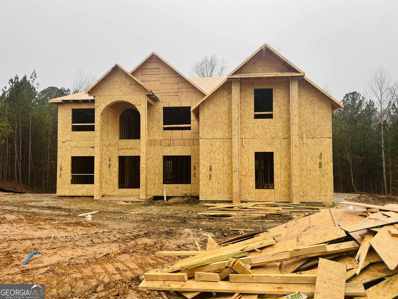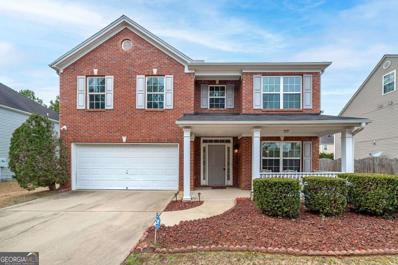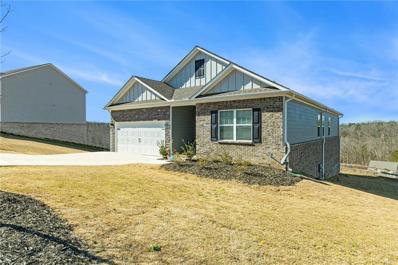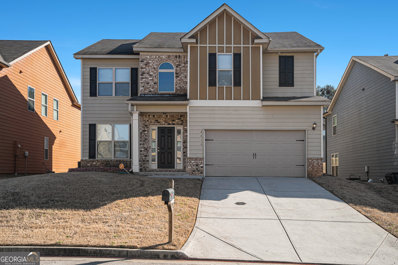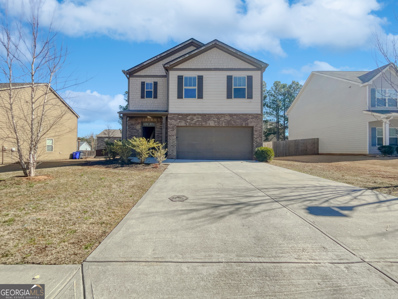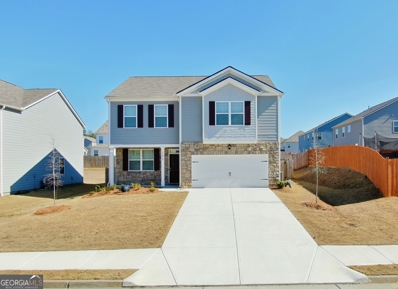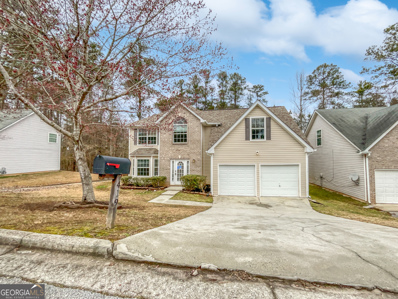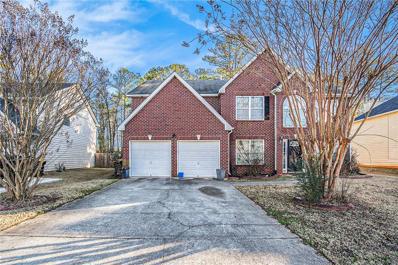Fairburn GA Homes for Sale
$399,020
455 Village Lane Fairburn, GA 30213
- Type:
- Single Family
- Sq.Ft.:
- 1,913
- Status:
- Active
- Beds:
- 3
- Lot size:
- 0.13 Acres
- Year built:
- 2024
- Baths:
- 2.00
- MLS#:
- 10262960
- Subdivision:
- Enclave At Parkway Village
ADDITIONAL INFORMATION
New Construction ranch style at Enclave at Parkway Village! The Compton floorplan offers open concept living. Whether you are cooking in the beautiful kitchen, sitting in the spacious gathering room by the cozy fireplace, or having a snack at the dining area, you will never feel "left out" with sight lines to all main living spaces. This home also features a flex room with French doors that is perfect for a home office, study, playroom, or quiet retreat. The owner's suite has a large walk-in closet and spa-like oversized shower. Enclave at Parkway Village is less than 1 mile to Parkway Village Shopping Center featuring a Publix for grocery shopping and a 16-minute drive to Camp Creek Marketplace offering restaurants a Target, Lowes and T.J. Maxx. Enclave is situated close to South Fulton Parkway and I-85 for easy access to Hartsfield Jackson Airport! Please note that pricing currently reflects flex cash incentive with the use of preferred lender.
Open House:
Wednesday, 5/22 8:00-7:30PM
- Type:
- Townhouse
- Sq.Ft.:
- 1,438
- Status:
- Active
- Beds:
- 3
- Lot size:
- 0.05 Acres
- Year built:
- 2006
- Baths:
- 3.00
- MLS#:
- 10261686
- Subdivision:
- Avalon Village
ADDITIONAL INFORMATION
Welcome to this charming home featuring a cozy fireplace, creating a warm atmosphere for those chilly nights. The natural color palette throughout the home provides a serene and inviting feel. The spacious master bedroom boasts a walk-in closet, perfect for storing and organizing clothing and accessories. Other rooms offer flexible living spaces to suit your needs. The primary bathroom includes good under sink storage, ensuring plenty of space for toiletries and essentials. Don't miss out on this wonderful opportunity to make this house your home.
$374,900
7770 Flyaway Road Fairburn, GA 30213
- Type:
- Single Family
- Sq.Ft.:
- 3,122
- Status:
- Active
- Beds:
- 4
- Lot size:
- 0.12 Acres
- Year built:
- 2017
- Baths:
- 3.00
- MLS#:
- 10261258
- Subdivision:
- Autumn Lakes
ADDITIONAL INFORMATION
Admire the curb appeal of this 4 bedroom, 2.5 bathroom home in Fairburn! You will fall in love as soon as you head inside to the elegant foyer with sleek floors that guide you through the open floor plan. Curl up by the fireplace in the sun-washed living room. The spacious modern kitchen is a dream with stone countertops and an island with a breakfast bar. Retreat into the peaceful primary bedroom featuring tray ceilings, a roomy closet, and an en suite with dual sinks and a soaking tub. Quick and easy access to numerous shops and Interstate 85!
- Type:
- Single Family
- Sq.Ft.:
- 2,100
- Status:
- Active
- Beds:
- 4
- Lot size:
- 0.2 Acres
- Year built:
- 2003
- Baths:
- 3.00
- MLS#:
- 7346714
- Subdivision:
- Fairhaven
ADDITIONAL INFORMATION
Recently renovated home with a master suite on the main floor, perfect for convenient living. Situated on a corner lot, this property boasts a fenced backyard, offering privacy and space for outdoor enjoyment. Located in a prime area close to shopping, restaurants, and the interstate, making commuting a breeze. Enjoy the perks of easy access to Atlanta and the airport while relishing in the comfort of your newly updated home.
- Type:
- Single Family
- Sq.Ft.:
- n/a
- Status:
- Active
- Beds:
- 3
- Lot size:
- 0.71 Acres
- Year built:
- 1989
- Baths:
- 3.00
- MLS#:
- 10259919
- Subdivision:
- Rebecca Lake Estates
ADDITIONAL INFORMATION
Nestled in the heart of Fairburn, this 3-bedroom, 2.5-bathroom residence presents a unique opportunity for those seeking to add their personal touch. The property exudes character and potential, offering a canvas for the discerning buyer to make it their own. This home is being offered in its current condition, providing an excellent opportunity for investors and/or DIY enthusiasts. This residence is close to local amenities, schools, and parks, making it an ideal location for living in a tranquil neighborhood setting. Contact us to schedule a private showing and discover the possibilities that await in this charming Fairburn home. NOTE: This is an estate sale.
- Type:
- Townhouse
- Sq.Ft.:
- 1,630
- Status:
- Active
- Beds:
- 3
- Year built:
- 2005
- Baths:
- 4.00
- MLS#:
- 20170141
- Subdivision:
- Renaissance Of South Park
ADDITIONAL INFORMATION
Fabulous 3 story end town home unit! New Roof, New Flooring, New kitchen Cabinets. Fresh paint. Move in ready. Enter thru the front door with a bedroom on the bottom floor with a bathroom with shower. Leading up the steps is the kitchen with oak cabinets with a bar and a eat in kitchen. From the eat in kitchen leads to a back deck .Livingroom has a corner fireplace with ceramic logs. On this level has a half bath for your guest. Upstairs has a master bedroom with a private bath featuring a Jacuzzi tub. Master bedroom also has 2 closets. Another bedroom on top floor with its own private bathroom! Home has a laundry area on the top floor. A garage with auto opener and a storage room as well! Community amenities pool, tennis and a club house. This townhome can go FHA, VA, conventional, cash!
- Type:
- Single Family
- Sq.Ft.:
- 1,432
- Status:
- Active
- Beds:
- 3
- Lot size:
- 0.74 Acres
- Year built:
- 1966
- Baths:
- 2.00
- MLS#:
- 10260399
- Subdivision:
- None
ADDITIONAL INFORMATION
Welcome to your dream home in Fairburn, Georgia! This inviting brick house has undergone recent upgrades, offering modern comforts and style with a touch of charming character. With 3 bedrooms and 1.5 baths, it's the perfect blend of cozy and chic. Plus, the fenced backyard provides security for outdoor enjoyment. Don't miss the large storage space located under the house. Conveniently located near Landmark, dining, and shopping, this home is a true gem waiting for you!
- Type:
- Single Family
- Sq.Ft.:
- 2,488
- Status:
- Active
- Beds:
- 3
- Lot size:
- 1.01 Acres
- Year built:
- 1986
- Baths:
- 3.00
- MLS#:
- 7344532
- Subdivision:
- NA
ADDITIONAL INFORMATION
Come check out this Fairburn diamond in the rough! This 2,488 sq ft, 3 bedroom/2.5 bathroom fixer upper sits on over 1 acre of land. This gem has 3 spacious bedrooms, a bonus room, and a living room that boasts floor to ceiling windows which allows you to take advantage of all of the natural sunlight. It's perfect for the first time home buyer who wants a value add property which can be renovated to their liking, or the saavy investor looking to add a gem to their portfolio. Located 20 miles southwest of Atlanta, enjoy easy access to interstate 85 and Hartsfield Jackson International Airport. The community of Fairburn offers unique shopping, dining and entertainment. This one will not last!
- Type:
- Single Family
- Sq.Ft.:
- 2,310
- Status:
- Active
- Beds:
- 3
- Lot size:
- 0.15 Acres
- Year built:
- 2019
- Baths:
- 3.00
- MLS#:
- 7343878
- Subdivision:
- Riverwalk Trace
ADDITIONAL INFORMATION
Welcome to this stunning 3-bedroom, 2.5-bathroom home that feels like new! Perfectly situated in a desirable neighborhood, this residence offers contemporary living at its finest. As you step inside, you're greeted by an inviting open-concept layout that seamlessly integrates the kitchen and family room, making it ideal for entertaining guests or enjoying quality time with family. The kitchen boasts sleek countertops, stainless steel appliances, pantry, and ample cabinet space. While the adjacent family room features windows that flood the space with natural light and a cozy fireplace. The spacious primary bedroom is a true retreat, complete with an ensuite bathroom and extra space that can be utilized as a sitting area or in-home office, providing flexibility to meet your lifestyle needs. The primary closet is extra large and ready for your custom touch! Additionally, two generously sized bedrooms and another full bathroom provide comfortable accommodations for family or guests. Other highlights of this home include a convenient laundry room and attached 2 car garage. Outside, you'll find a beautifully landscaped yard, perfect for outdoor gatherings or simply relaxing in the sunshine.
- Type:
- Single Family
- Sq.Ft.:
- n/a
- Status:
- Active
- Beds:
- 6
- Lot size:
- 0.21 Acres
- Year built:
- 2017
- Baths:
- 5.00
- MLS#:
- 10258464
- Subdivision:
- Fairway/durham Lakes
ADDITIONAL INFORMATION
Welcome to the Fairways @ Durham Lakes! This spectacular and move in ready home features 6 spacious bedrooms, 5 full bathroom to include the massive primary ensuite with double vanities and double spacious walk in closets. There is also a junior suite/media room that features a full ensuite upstairs, in addition to a sizeable bedroom on the main floor. This home offers a chef's kitchen with 42 inch white cabinets, stainless steel appliances, gas range, walk in pantry and an oversized island with seating options available. The kitchen also boasts granite countertops throughout and underrmount cabinet lighting. Add to this an additional seating area, and you have a huge kitchen with open views to the family room with its built in fireplace. Perfect place for family and friends to gather! In this day, living situations can include parents, in-laws, children or even just the need for office space, a library, a media room or pool room....this home will have you covered in whatever way that you would like to design. There is plenty of opportunity to be creative in allocating and decorating this grand home to make it uniquely yours. Schedule a showing and make an offer today! If you like a home tour, visit youtube.com/@KimTullis
$284,999
365 Elder Street Fairburn, GA 30213
- Type:
- Single Family
- Sq.Ft.:
- 1,400
- Status:
- Active
- Beds:
- 3
- Lot size:
- 0.46 Acres
- Year built:
- 1950
- Baths:
- 3.00
- MLS#:
- 20172285
ADDITIONAL INFORMATION
See it for yourself. HUGE Incentive for You; $2,000 toward your closing costs!! Don't miss the opportunity to tour this lovely, completely renovated Home, and enjoy all of the details poured into making this a perfect home for you. Nestled in a delightful neighborhood, with convenient proximity to downtown Fairburn. This quaint, modern 3 Bedroom, 3 Full Baths home sits stately in a quite neighborhood less than 10 minutes from downtown Fairburn. The home boasts NEW ROOF, HVAC, ELECTRICAL, WATER HEATER, CARPET, and HARDIPLANK FLOORING, APPLIANCES, FIXTURES, and all the special touches you'd expect in a completely remodeled home. It's like enjoying a new home, not a hew home prices!! The floor plan is open and lends to easy transitions between the kitchen, dining and living areas. The kitchen has been modernized with beautiful, brand-new stainless steel appliances, New quartz countertops, and one of today's must-have, beautiful white cabinets, with plenty of space. The 3 Bedrooms offer great space, and the 3 bath rooms have been adorned with all new fixtures bringing a relaxing spa feeling to each room. The Owner's Suite has a separate hallway, leading to a complete private oasis. Double vanity, walk in closet, tiled shower, separate modern bath tub. The backyard offers plenty of space and privacy for your relaxing evenings or family gatherings. Your guests have plenty of off-street parking, as this home offers a very long driveway, offering more privacy to you as the home owner. This home and location offer so much. Apx. 15 minutes from Atlanta Hartsfield Airport close to shopping and dining options. Get Approved by Skin Edge/Fairway Independent Mortgage and receive $2,000 toward your closing costs!!!!!! New Home, Great Location, Closing Costs, Welcome Home!! Call for your Realtor for a tour today .
$809,900
7505 Hall Road Fairburn, GA 30213
- Type:
- Single Family
- Sq.Ft.:
- 2,466
- Status:
- Active
- Beds:
- 3
- Lot size:
- 12.5 Acres
- Year built:
- 1987
- Baths:
- 3.00
- MLS#:
- 10255598
- Subdivision:
- None
ADDITIONAL INFORMATION
Looking for that great home close to everything but feels like you're in the country? Look no further! This custom-built 3-bedroom, 2-bath home is situated on 12 acres of land and boasts a single owner. The interior and exterior feature beautiful pine wood sourced from the seller's fathers' wood mill, adding warmth and character to every corner. With a partially finished basement including a full bath, this home offers endless possibilities for customization. Whether you envision a recreational space, an office, or additional bedrooms, the choice is yours. Outside, you'll find a pole barn perfect for storing equipment or creating a workshop. On warm summer days, cool off in the inviting in-ground pool surrounded by lush greenery. The property's location is equally impressive a just 16 miles from Atlanta Airport and 24 miles from downtown Atlanta. Enjoy easy access to city amenities while relishing the tranquility of your own private oasis. Don't miss out on this must-see property! Schedule a viewing today and prepare to fall in love with all it has to offer.
- Type:
- Single Family
- Sq.Ft.:
- 5,151
- Status:
- Active
- Beds:
- 7
- Lot size:
- 0.23 Acres
- Year built:
- 2014
- Baths:
- 5.00
- MLS#:
- 20171965
- Subdivision:
- Southwind
ADDITIONAL INFORMATION
This home offers 3 levels, 7 bedrooms and 5 baths. On the main level there is Den, living room, Dining, bedroom, bath, kitchen and dinette. Main bedroom has a separate entrance from the first floor living room. Third level has 2 bedrooms and a bath.
$339,500
701 Fir Chase Fairburn, GA 30213
- Type:
- Single Family
- Sq.Ft.:
- 2,668
- Status:
- Active
- Beds:
- 4
- Lot size:
- 0.32 Acres
- Year built:
- 2003
- Baths:
- 3.00
- MLS#:
- 7338714
- Subdivision:
- Herndon Woods
ADDITIONAL INFORMATION
TRADITIONAL HOME ON CUL-DE-SAC LOT. FOUR BEDROOM, TWO AND A HALF BATH. LIVING ROOM, FAMILY ROOM WITH FIREPLACE, AND SEPARATE DINING ROOM. KITCHEN WITH ISLAND, STAINLESS STEEL APPLIANCES, BREAKFAST AREA, AND VIEW TO FAMILY ROOM. UPSTAIRS FEATURES LARGE MASTER, REMODELED MASTER BATH, AND THREE SECONDARY BEDROOMS. NEWER SUSTAINABLE FLOORING THROUGHOUT. LEVEL LOT WITH PATIO IN BACK. NO HOA FEES.
- Type:
- Single Family
- Sq.Ft.:
- n/a
- Status:
- Active
- Beds:
- 5
- Lot size:
- 0.46 Acres
- Year built:
- 1974
- Baths:
- 2.00
- MLS#:
- 10254121
- Subdivision:
- Deerwood Park
ADDITIONAL INFORMATION
DO NOT DISTURB THE OCCUPANT. LIMITED SHOWINGS, SERIOUS BUYERS ONLY. Step into this classic 4 bedroom, 2.5 bathroom gem with all of the bedrooms located upstairs. This beauty is surrounded by essential amenities and local attractions. Although requiring a couple of updates here and there, this home does not disappoint. Book your private showings now and don't let this one go! PRICED TO SELL. SELLING AS-IS.
$229,900
7215 Buck Creek Fairburn, GA 30213
- Type:
- Single Family
- Sq.Ft.:
- 1,318
- Status:
- Active
- Beds:
- 3
- Lot size:
- 0.3 Acres
- Year built:
- 1981
- Baths:
- 2.00
- MLS#:
- 20171468
- Subdivision:
- Deerwood Park
ADDITIONAL INFORMATION
Welcome to easy living in this charming ranch-style home, offering the perfect combination of comfort and convenience. With 3 bedrooms, 2 bathrooms, and an attached 1-car garage, this residence is designed to meet the needs of modern homeowners. As you enter, you'll be greeted by the inviting atmosphere of the spacious living areas, featuring neutral tones and abundant natural light. The open-concept layout seamlessly connects the living room, dining area, and kitchen, providing the ideal setting for both relaxation and entertaining. The attached 1-car garage offers convenience and functionality, providing secure parking and additional storage space.
$766,900
173 Basie Court Fairburn, GA 30213
- Type:
- Single Family
- Sq.Ft.:
- n/a
- Status:
- Active
- Beds:
- 5
- Lot size:
- 1.03 Acres
- Year built:
- 2024
- Baths:
- 5.00
- MLS#:
- 7338018
- Subdivision:
- Le Jardin
ADDITIONAL INFORMATION
The Waverly floorplan features 5 bedrooms/ 4.5 bath and three-car garage. On main level is a formal living room, dining room, 2 story family room w/coffered ceilings, kitchen cabinets w/granite counter tops, tile back splash, oversized island, walk-in pantry, gourmet stainless appliances, hardwood floor and a bedroom with full bath on main and powder room for guests. Stairs w/oak handrails with wrought iron spindles lead to upstairs. 2nd floor features an enormous owners suite w/sitting room, three secondary bedrooms and two full baths. Home also has unfinished basement *** Photos 2-38 are stock photos ***
$759,900
252 Basie Loop Fairburn, GA 30213
- Type:
- Single Family
- Sq.Ft.:
- n/a
- Status:
- Active
- Beds:
- 5
- Lot size:
- 0.56 Acres
- Year built:
- 2024
- Baths:
- 5.00
- MLS#:
- 10252985
- Subdivision:
- Le Jardin
ADDITIONAL INFORMATION
The Royal floorplan features 5 bedrooms/ 4.5 bath and three-car garage. On main level is a formal living room, dining room, 2 story family room w/coffered ceilings, kitchen cabinets w/granite counter tops, tile back splash, oversized island, walk-in pantry, gourmet stainless appliances, hardwood floor and a bedroom with full bath on main and powder room for guests. Stairs w/oak handrails with wrought iron spindles lead to upstairs. 2nd floor features an enormous owners suite w/sitting room, three secondary bedrooms and two full baths. Home also has unfinished basement *** Photos 2-38 are stock photos ***
$340,000
8256 Milam Loop Fairburn, GA 30213
- Type:
- Single Family
- Sq.Ft.:
- 2,355
- Status:
- Active
- Beds:
- 4
- Lot size:
- 0.21 Acres
- Year built:
- 2005
- Baths:
- 3.00
- MLS#:
- 10252695
- Subdivision:
- Milam Park
ADDITIONAL INFORMATION
Centrally Located near Peachtree City, Tyrone, Hartsfield-Jackson Airport - Near Landmark Christian Academy and the Bedford School - Short Commute to Highway - Community Park-Ride Available - Plethora of Eateries and Shops Nearby - Oversized Master Bedroom - Master Bathroom has Separate Shower and Soaking Tub - His and Hers Closets - Upstairs Guest Bathroom has a Double Vanity - High Ceilings - Covered Sitting Front Porch - Private Backyard - Walkable Community
- Type:
- Single Family
- Sq.Ft.:
- 3,784
- Status:
- Active
- Beds:
- 3
- Lot size:
- 0.43 Acres
- Year built:
- 2022
- Baths:
- 2.00
- MLS#:
- 7336394
- Subdivision:
- Stonecrest Estates
ADDITIONAL INFORMATION
Welcome to your dream ranch home! This beautifully crafted 3-bedroom, 2-bathroom residence is a perfect blend of style and functionality, offering a spacious and inviting environment for modern living. Situated on a serene lot with a full unfinished basement, this home promises endless possibilities for customization and expansion. As you step inside, you'll be greeted by an inviting open-concept family room, seamlessly connected to a spacious eat-in kitchen. The kitchen boasts luxurious granite countertops and stainless steel appliances. The three well-appointed bedrooms provide comfortable retreats, each offering ample natural light and closet space. The master bedroom features its own ensuite bathroom, providing a private oasis for relaxation and pampering. The full unfinished basement offers endless possibilities for expansion, allowing you to tailor the home to your unique needs and preferences. Create a home gym, a playroom, or a cozy entertainment space – the choice is yours. With its modern amenities, thoughtful design, and potential for personalization, this ranch home is a great find. Don't miss the opportunity to make this house your home – schedule a showing today and discover the perfect blend of comfort and style in this wonderful property.
$350,000
2416 Quincy Loop Fairburn, GA 30213
- Type:
- Single Family
- Sq.Ft.:
- 2,803
- Status:
- Active
- Beds:
- 4
- Lot size:
- 0.14 Acres
- Year built:
- 2016
- Baths:
- 3.00
- MLS#:
- 10252109
- Subdivision:
- Lester Point
ADDITIONAL INFORMATION
Indulge in contemporary elegance with this meticulously designed home featuring luxurious LVP flooring throughout its seamless open concept floor plan. Entertain guests in the sophisticated dining room, relax in the inviting family room with a charming fireplace, and gather in the well-appointed eat-in kitchen, boasting sleek solid surface countertops and a convenient island with seating. The main level offers not only practicality but also comfort with a well-placed laundry room and a stylish half bathroom. Ascend to the upper level, where the grandeur continues with a generously sized primary bedroom that includes a delightful sitting area. The ensuite bathroom is a haven of relaxation, showcasing a double vanity, a separate shower, and an indulgent soaking tub. The walk-in closet adds a touch of luxury and organization to your daily routine. Discover three more generously sized bedrooms on this level, each providing ample space for comfort and personalization. An additional full bath ensures convenience and accommodates the needs of family or guests. The two-car garage offers secure parking, while the exterior highlights a charming patio for al fresco dining and a private backyard, providing the perfect backdrop for outdoor enjoyment. Elevate your lifestyle in this thoughtfully crafted residence where modern amenities meet timeless sophistication.
Open House:
Wednesday, 5/22 8:00-7:30PM
- Type:
- Single Family
- Sq.Ft.:
- 2,540
- Status:
- Active
- Beds:
- 5
- Lot size:
- 0.16 Acres
- Year built:
- 2017
- Baths:
- 3.00
- MLS#:
- 10251591
- Subdivision:
- Dodson Lake Sub
ADDITIONAL INFORMATION
Welcome to this charming property that offers a delightful blend of comfort and style. Step inside and be greeted by a cozy fireplace, perfect for snuggling up on those chilly evenings. The natural color palette throughout the home creates a warm and inviting ambiance. The kitchen boasts a center island, providing ample countertop space for all your culinary creations. With additional rooms for flexible living space, you'll have the freedom to customize each area to suit your needs. The primary bathroom features a separate tub and shower, allowing you to unwind and relax at the end of the day. Double sinks provide convenience, while good under sink storage keeps everything organized. Step outside to the backyard oasis, complete with a peaceful sitting area where you can enjoy your morning coffee. With fresh interior paint, this home waiting for you to make it your own. Come and experience the comfort and beauty of this exquisite property. Don't miss out on this incredible opportunity!
- Type:
- Single Family
- Sq.Ft.:
- 2,278
- Status:
- Active
- Beds:
- 3
- Lot size:
- 0.17 Acres
- Year built:
- 2022
- Baths:
- 3.00
- MLS#:
- 10250988
- Subdivision:
- Oakhurst Glen
ADDITIONAL INFORMATION
**** HOME IS NO LONGER FOR SELL, SELLER HAS DECIDED TO RENT ***You may get up to 2% off current mortgage rates or 100% financing ** Welcome home to this stunning 2-story gem conveniently located minutes from shopping, dining, the airport, Dunkin Donuts and Starbucks! Upon entrance, you'll be greeted by the charm of this residence. The main floor boasts a formal dining room, perfect for entertaining guests. The kitchen is a chef's delight, featuring white cabinets, granite countertops, an island with a sink, and a bar for casual meals, and a walk-in pantry for all your food storage needs. The home's open concept design seamlessly connects the kitchen to the family room, creating a warm and inviting space. Enjoy the convenience of keeping an eye on the family room from the kitchen, making it easy to stay connected with loved ones. This home has tons of natural light. Retreat upstairs to the expansive primary bedroom, a true haven with ample space. The attached primary bath is a spa-like oasis, complete with granite countertops, dual vanity, a separate tub, and a shower. The large primary closet provides plenty of storage for your wardrobe. Upstairs also contains, two generously sized secondary bedrooms, each equipped with walk-in closets, also a spacious loft with a closet, lastly there is a full laundry room Step outside to discover a huge, fenced backyard, perfect for gatherings and play. The screened patio adds an extra layer of enjoyment, providing a tranquil space to relax and unwind. LED lighting illuminates the outside of the home at night. This is not just a house; it's a lifestyle waiting for you. Don't miss the opportunity to make it yours! NO NEED TO PAY BUILDER PRICES FOR THIS ALMOST BRAND NEW HOME!!
Open House:
Wednesday, 5/22 8:00-7:30PM
- Type:
- Single Family
- Sq.Ft.:
- 2,894
- Status:
- Active
- Beds:
- 4
- Lot size:
- 0.31 Acres
- Year built:
- 2004
- Baths:
- 3.00
- MLS#:
- 10250270
- Subdivision:
- Berkshire Place
ADDITIONAL INFORMATION
Welcome to this stunning property that offers an array of desirable features. As you step inside, you'll be greeted by the cozy ambiance of a fireplace, perfect for those chilly evenings. The natural color palette throughout the home creates a warm and inviting atmosphere. The spacious kitchen boasts a center island, ideal for meal prep or casual dining, and an attractive backsplash that adds a touch of elegance. With additional rooms providing flexible living space, you can create a home office or a playroom to suit your needs. The primary bathroom offers a separate tub and shower, ensuring a luxurious and relaxing experience. Good under sink storage in the primary bathroom provides ample space for your personal belongings. Other highlights include fresh interior paint and partial flooring replacement in some areas. Don't miss out on this incredible opportunity to own a property that combines style, functionality, and comfort.
$361,000
570 Windsor Way Fairburn, GA 30213
- Type:
- Single Family
- Sq.Ft.:
- 3,092
- Status:
- Active
- Beds:
- 5
- Lot size:
- 0.24 Acres
- Year built:
- 2005
- Baths:
- 3.00
- MLS#:
- 7334437
- Subdivision:
- Parks/Durham Lakes
ADDITIONAL INFORMATION
All Reasonable Offers Entertained! Serious Sellers. - Nestled within a desirable swim/tennis community, this well equipped brick-front home is located just minutes from highways, ensures easy access to the airport and Atlanta's amenities. The main level welcomes you with a towering foyer, featuring a full dining room with wainscoting and a custom light fixture to the left. On the right, a second family room or office provides ample space for diverse activities. The main living room, adorned with a gas starter fireplace, 10 ft ceiling, and easy access to the back patio, creates an entertainer's dream floor plan. Seamless access to the kitchen, complete with matching stainless steel appliances, a walk-in pantry, center island, wood cabinets, and tile floors, enhances functionality. The oversized two-car garage, conveniently located off the kitchen, simplifies stocking the pantry and fridge. Upstairs, the master suite exudes luxury with high vaulted ceilings, a large elevated sitting room serving as a private living space for the master, and a huge walk-in closet accessible through the master bathroom. The recently refinished private master bathroom features a walk-in shower, soaking tub, dual vanity, and tile floor, providing a haven for relaxation after a hard day's work. Proximity Note: Experience the best of Fairburn living, where this stunning home offers not just comfort but easy access to highways and community amenities. Mins from Duncan Park and 3 mins from I-85. 15 mins from the Atlanta airport.

The data relating to real estate for sale on this web site comes in part from the Broker Reciprocity Program of Georgia MLS. Real estate listings held by brokerage firms other than this broker are marked with the Broker Reciprocity logo and detailed information about them includes the name of the listing brokers. The broker providing this data believes it to be correct but advises interested parties to confirm them before relying on them in a purchase decision. Copyright 2024 Georgia MLS. All rights reserved.
Price and Tax History when not sourced from FMLS are provided by public records. Mortgage Rates provided by Greenlight Mortgage. School information provided by GreatSchools.org. Drive Times provided by INRIX. Walk Scores provided by Walk Score®. Area Statistics provided by Sperling’s Best Places.
For technical issues regarding this website and/or listing search engine, please contact Xome Tech Support at 844-400-9663 or email us at xomeconcierge@xome.com.
License # 367751 Xome Inc. License # 65656
AndreaD.Conner@xome.com 844-400-XOME (9663)
750 Highway 121 Bypass, Ste 100, Lewisville, TX 75067
Information is deemed reliable but is not guaranteed.
Fairburn Real Estate
The median home value in Fairburn, GA is $171,900. This is lower than the county median home value of $288,800. The national median home value is $219,700. The average price of homes sold in Fairburn, GA is $171,900. Approximately 44.46% of Fairburn homes are owned, compared to 49.74% rented, while 5.81% are vacant. Fairburn real estate listings include condos, townhomes, and single family homes for sale. Commercial properties are also available. If you see a property you’re interested in, contact a Fairburn real estate agent to arrange a tour today!
Fairburn, Georgia 30213 has a population of 14,257. Fairburn 30213 is less family-centric than the surrounding county with 29.27% of the households containing married families with children. The county average for households married with children is 31.15%.
The median household income in Fairburn, Georgia 30213 is $43,886. The median household income for the surrounding county is $61,336 compared to the national median of $57,652. The median age of people living in Fairburn 30213 is 32.3 years.
Fairburn Weather
The average high temperature in July is 89.1 degrees, with an average low temperature in January of 34.3 degrees. The average rainfall is approximately 51.7 inches per year, with 1.1 inches of snow per year.
