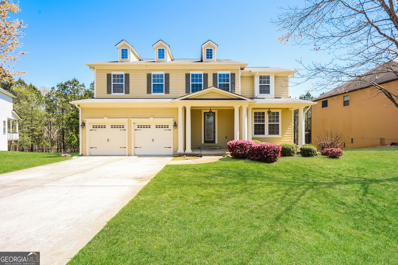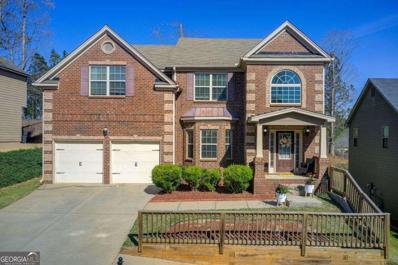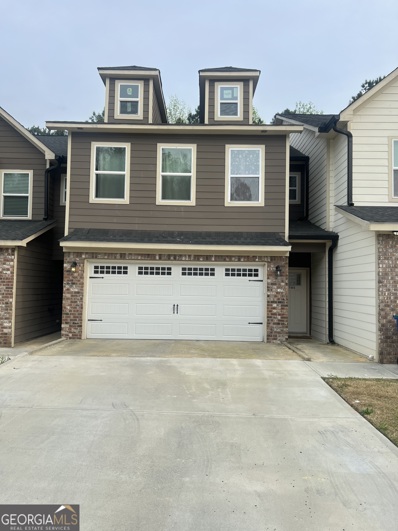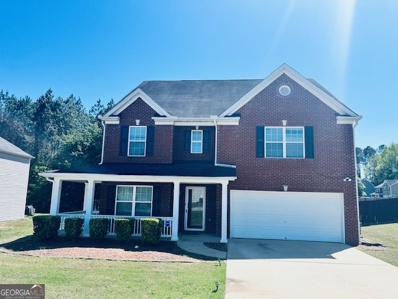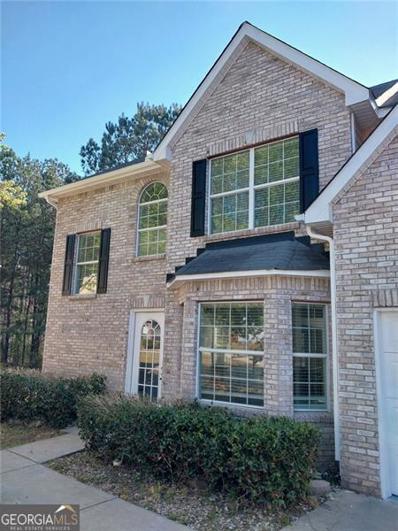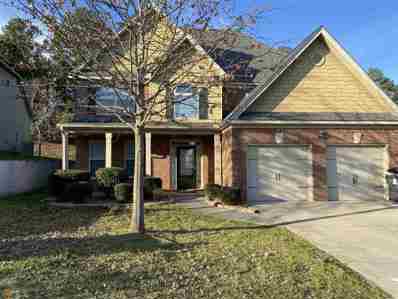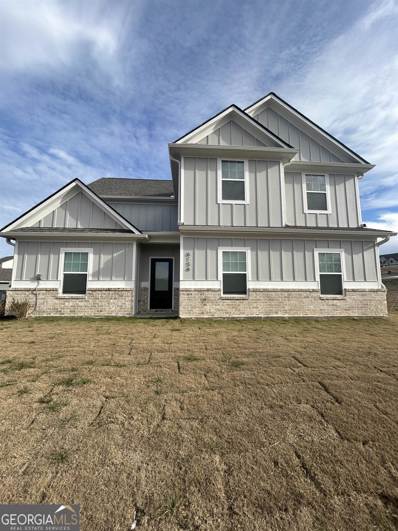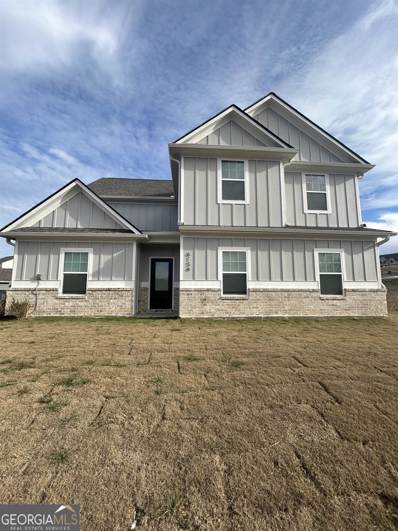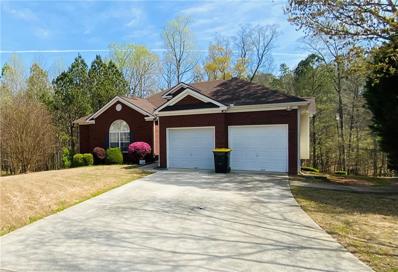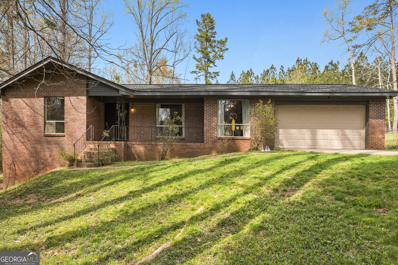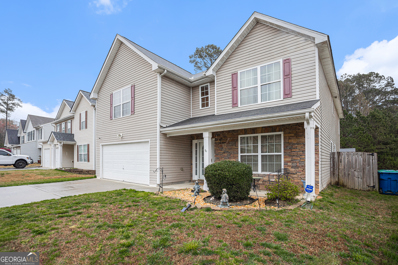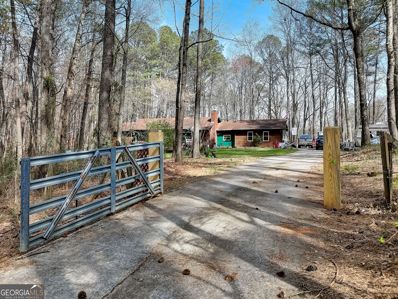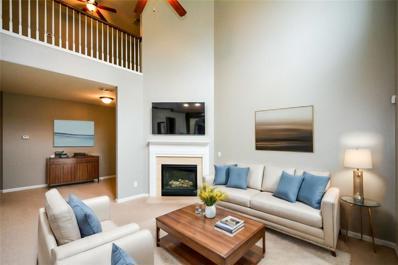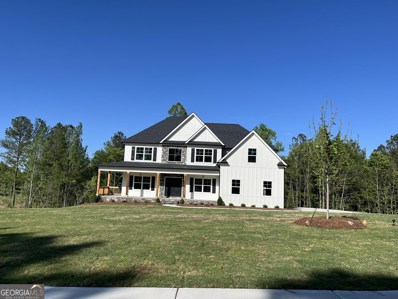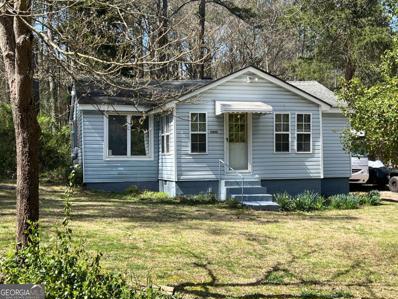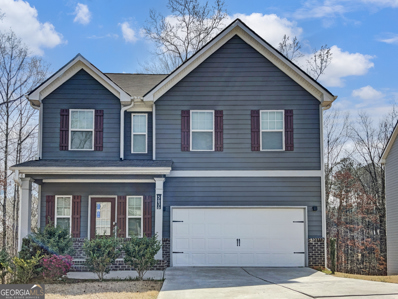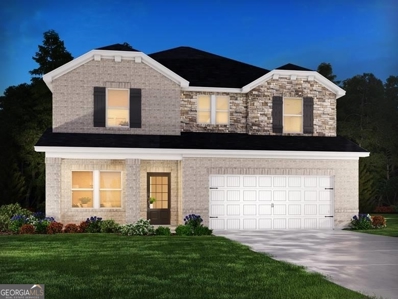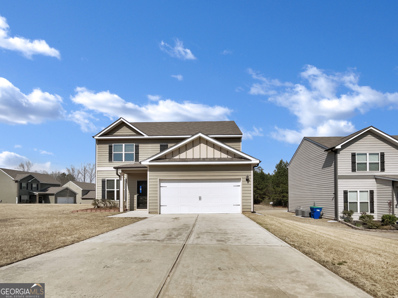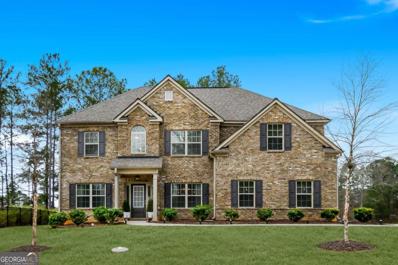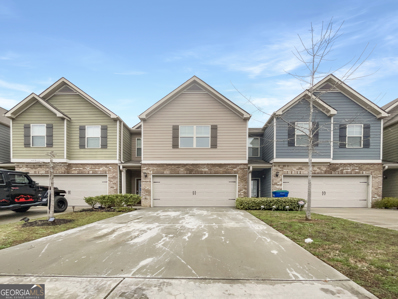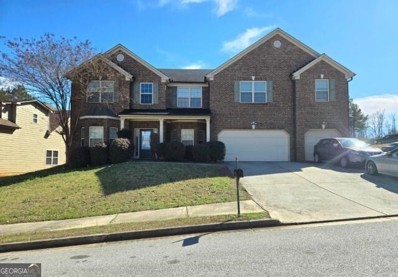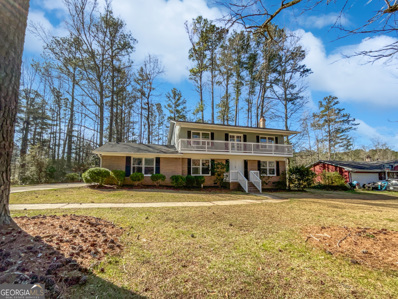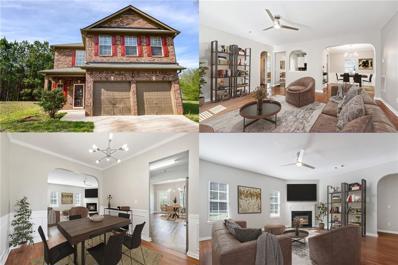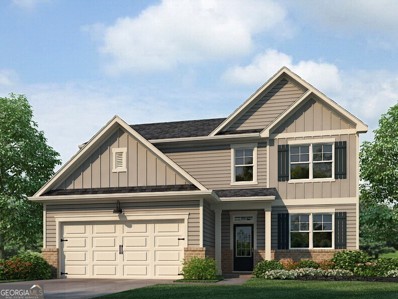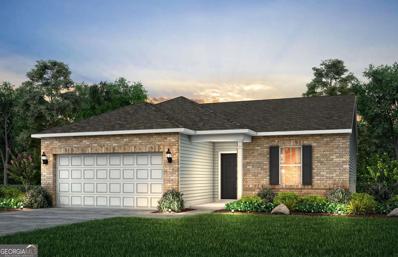Fairburn GA Homes for Sale
$465,800
4288 Caveat Court Fairburn, GA 30213
- Type:
- Single Family
- Sq.Ft.:
- 3,706
- Status:
- Active
- Beds:
- 4
- Lot size:
- 0.27 Acres
- Year built:
- 2008
- Baths:
- 3.00
- MLS#:
- 10273774
- Subdivision:
- Hampton Cove
ADDITIONAL INFORMATION
Welcome to this magnificent, move-in-ready residence, offering an exceptional blend of sophistication, comfort, and timeless elegance. Enveloped by Hardy plank siding, this 4-bedroom, 2.5-bath home greets you with a grand rocking chair front porch, setting the stage for the warmth and inviting atmosphere that lies within. Step into the expansive two-story foyer, with its stunning staircase to the left, and be prepared to be captivated by the seamless blend of luxury and homeliness. To the right, a formal den awaits, adorned with plush carpeting, offering a serene retreat for quiet evenings. Venture further to discover the formal dining room, distinguished by its beautiful Wayne's coating walls and hardwood floors, with views overlooking the charming side porch. The dining room promises memorable gatherings and feasts in a setting of unparalleled elegance. Straight ahead, the living room beckons with its cozy gas log fireplace, perfectly wired for A/V, ensuring entertainment and comfort go hand in hand. Adjacent to the living room, separated by graceful columns, the breakfast nook offers picturesque views of the large back deck and the serene outdoors beyond. The heart of this home is undeniably the kitchen: a culinary dream featuring solid surface counters, a huge island, and state-of-the-art stainless steel appliances (excluding refrigerator). With an abundance of cabinets and counter space, it's a chef's paradise. The convenience continues with a walk-in pantry, closet, butler's pantry, and a discreet half bath. The upper level unfolds into a generous landing, doubling as a sitting or media room. The master suite is a sanctuary of its own, with French doors, an elevated gas log fireplace, a sitting area, a lavish tile bathroom with a double vanity, whirlpool tub, walk-in shower, and a vast walk-in closet. Three additional bedrooms and a full bath complete this level, along with a spacious laundry room. A full-size basement, studded and stubbed for two additional bathrooms, awaits your personal touch, offering endless possibilities. The level backyard, with an elegant iron fence, provides a private and peaceful outdoor haven. This home, with its 2-car garage and exquisite details, is a true testament to luxury living and thoughtful design. Experience the blend of comfort and elegance in a home that is truly built for the discerning homeowner. All offers preferred to be pre-qualified with Matthew Scout at Southeast Mortgage. If you close with Southeast Mortgage, you will receive $2,500 in closing costs.
- Type:
- Single Family
- Sq.Ft.:
- 3,806
- Status:
- Active
- Beds:
- 5
- Lot size:
- 0.2 Acres
- Year built:
- 2012
- Baths:
- 4.00
- MLS#:
- 10273017
- Subdivision:
- Lakes At Cedar Grove
ADDITIONAL INFORMATION
Welcome to 7933 Heathmore Dr Fairborn GA 30213! Step into the welcoming embrace of this magnificent 5-bedroom, 4-bathroom haven in South Fulton, boasting a formal dining room and a spacious family room adorned with a cozy wood-burning fireplace. Your entrance is greeted by a breathtaking two-story foyer, setting the tone for the elegance within. Revel in the luxury of marble countertops adorning each bathroom, while the main floor presents a guest bedroom with an accompanying full bath. Enjoy the lofty ambiance with 9-foot ceilings on the main floor and vaulted ceilings in the upstairs bedrooms, including a generous primary suite complete with a tranquil sitting room. Don't hesitate - schedule your private showing now for this remarkable residence, boasting a fully finished basement over 1000+ sqft featuring a kitchen/bar and full bath. Plus, indulge in community amenities such as the serene Cedar Grove Lake (fishing, non-motorized boats allowed) basketball and tennis courts, and a lavish clubhouse - all conveniently located less than 25 minutes from Hartsfield-Jackson Atlanta Airport and just 20 minutes from Truth Studios. Flooring allowance will be provided.
- Type:
- Townhouse
- Sq.Ft.:
- n/a
- Status:
- Active
- Beds:
- 3
- Lot size:
- 0.06 Acres
- Year built:
- 2020
- Baths:
- 3.00
- MLS#:
- 10270968
- Subdivision:
- Rose Crest
ADDITIONAL INFORMATION
Nestled in a picturesque setting, this stunning 3-bedroom townhome is a flawless blend of modern elegance and convenient living. Built in 2021, this beautifully designed home offers seamless access to the interstate, making commuting a breeze. Step inside to discover an inviting open living area that effortlessly flows into a gourmet kitchen complete with an oversized island adorned with luxurious granite countertops. The energy-efficient design ensures comfort and savings year-round. Indulge in the tranquility of a fenced backyard oasis and relax in the spa-like atmosphere of the double vanity bathroom featuring a garden tub and separate shower. With a 2-car garage, whole house blinds, and myriad other thoughtful details, this home offers the perfect balance of style, comfort, and functionality. This townhome is a rare gem that promises a lifestyle of luxury, convenience, and charm. Don't miss the opportunity to make this your dream home and experience the ultimate in modern living.
$378,000
8219 Milam Loop Fairburn, GA 30213
- Type:
- Single Family
- Sq.Ft.:
- n/a
- Status:
- Active
- Beds:
- 6
- Lot size:
- 0.31 Acres
- Year built:
- 2006
- Baths:
- 4.00
- MLS#:
- 20177045
- Subdivision:
- Milam Park
ADDITIONAL INFORMATION
This gorgeous property has it all: it's close to restaurants and shopping, and it's located in the desirable Creekside school district. As you step inside, you'll be greeted by the spacious living spaces, perfect for entertaining family and friends. The eat-in kitchen, which has plenty of counter space and stainless-steel appliances to make meal preparation easy. The home also offers the utmost versatility with 2 primary bedrooms, each with an ensuite bathroom perfect for multi generational living. The second primary bedroom would be ideal for a theater, gym, teen suite, in-law suite, or as a way to earn extra money by renting out the space. Relax in the fenced in backyard, which is a secluded oasis great for summer cookouts or a beautiful spring evening.
$350,000
6876 Wildboar Fairburn, GA 30213
- Type:
- Single Family
- Sq.Ft.:
- 1,688
- Status:
- Active
- Beds:
- 4
- Lot size:
- 0.23 Acres
- Year built:
- 2005
- Baths:
- 3.00
- MLS#:
- 10272347
- Subdivision:
- Berkshire Place
ADDITIONAL INFORMATION
This newly renovated four bed, two and a half bath beautiful modern home showcases spacious rooms, a two car garage, a centerpiece fireplace in the living area, and complete laminate flooring. This cul-de-sac property, right off of highway 92 in South Fulton, sits within fifteen minutes of more than ten lovely parks and trails. Use Showing Time to view the home today.
- Type:
- Single Family
- Sq.Ft.:
- 3,426
- Status:
- Active
- Beds:
- 4
- Lot size:
- 0.18 Acres
- Year built:
- 2007
- Baths:
- 3.00
- MLS#:
- 10272324
- Subdivision:
- St. Joseph
ADDITIONAL INFORMATION
Well Kept, beautiful, 4 bedrooms & 21/2 bath home with tons of space. 2 story Foyer entrance. Oversized master bedroom with sitting area, walk-in closet, double sinks, separate tub and shower. Large secondary bedrooms, separate living room, large separate dining room, keeping room off kitchen with cozy fireplace, hardwood and carpet throughout, 3 year old roof. This home is a must see.
- Type:
- Single Family
- Sq.Ft.:
- 2,267
- Status:
- Active
- Beds:
- 4
- Lot size:
- 0.41 Acres
- Year built:
- 2024
- Baths:
- 3.00
- MLS#:
- 20176532
- Subdivision:
- Stone Crest Estate
ADDITIONAL INFORMATION
The phenomenal four-bedroom Hartwell at Stone Crest Estate is sure to be the talk of the town with its spacious, upgraded interiors and stunning exterior design. The Hartwell features four bedrooms, including a master suite, two and a half bathrooms, a study, formal dining area, a spacious family room and an open breakfast space. If you thought the perfect home for you didn't exist, come tour the Hartwell to see that it does!
- Type:
- Single Family
- Sq.Ft.:
- 2,267
- Status:
- Active
- Beds:
- 4
- Lot size:
- 0.41 Acres
- Year built:
- 2024
- Baths:
- 3.00
- MLS#:
- 20176527
- Subdivision:
- Stone Crest Estate
ADDITIONAL INFORMATION
The phenomenal four-bedroom Hartwell at Stone Crest Estate is sure to be the talk of the town with its spacious, upgraded interiors and stunning exterior design. The Hartwell features four bedrooms, including a master suite, two and a half bathrooms, a study, formal dining area, a spacious family room and an open breakfast space. If you thought the perfect home for you didn't exist, come tour the Hartwell to see that it does!
- Type:
- Single Family
- Sq.Ft.:
- 2,152
- Status:
- Active
- Beds:
- 4
- Lot size:
- 0.51 Acres
- Year built:
- 2003
- Baths:
- 4.00
- MLS#:
- 7359242
- Subdivision:
- Magnolias
ADDITIONAL INFORMATION
THIS Hidden Gem near Fairburn Main Street WON'T LAST LONG! Nestled in a cul-de-sac is a 4 bedroom, 3.5 bath ranch on a full basement. It's 2,152 sqft without the basement. Stunning finished basement with an open floor plan, a bar, one bedroom and huge full bath. One can do whatever they can dream with the basement. New roof approximately +/- 2years old. About 20 minutes from Atlanta-Hartsfield Airport and Trilith Studios, walking distance(less than a mile) to Duncan Park, and 1.5 mile from Fairburn Main Street. Only one owner! HOA Community....
- Type:
- Single Family
- Sq.Ft.:
- 1,764
- Status:
- Active
- Beds:
- 3
- Lot size:
- 0.9 Acres
- Year built:
- 1973
- Baths:
- 2.00
- MLS#:
- 10270961
- Subdivision:
- Whispering Pines
ADDITIONAL INFORMATION
Nestled within the charming environment of Fairburn, this lovely 4-sided brick ranch house is a true gem awaiting discovery. Boasting a layout that includes three bedrooms and two full bathrooms, this residence is the epitome of comfort and style. The additional allure of a partial basement offers ample space for storage or can be transformed into a hobby area, adding a unique touch to this remarkable home. Set on nearly one-acre lot, the property promises an oasis of tranquility and privacy, yet it remains conveniently located just 1.3 miles from the vibrant heart of downtown Fairburn. Its proximity to Hartsfield-Jackson Airport further enhances its appeal, making it an ideal choice for frequent travelers seeking the perfect blend of suburban peace and easy urban access. The recent upgrades-a new roof and a one-year-old HVAC system-ensure peace of mind, highlighting the home's ready-to-move-in condition. Designed with entertaining in mind, the home features an expansive back yard and an extended outdoor deck, creating the perfect backdrop for gatherings large and small. The primary bedroom's private French doors open directly onto the deck, inviting a seamless flow between indoor comfort and outdoor leisure. An additional door from the living room to the deck ensures the space is easily accessible and fully integrated with the home's living areas. This property is not just a house; it's a sanctuary that promises a lifestyle of ease, convenience, and enjoyment. A must-see for those seeking a blend of modern amenities and timeless charm.
$395,000
3423 Ebb Circle Fairburn, GA 30213
- Type:
- Single Family
- Sq.Ft.:
- 3,408
- Status:
- Active
- Beds:
- 6
- Lot size:
- 0.13 Acres
- Year built:
- 2008
- Baths:
- 4.00
- MLS#:
- 10270344
ADDITIONAL INFORMATION
This unbelievable large home features a grand 2-story foyer with bright lighting, sitting room and dining area, living room and family room downstairs with one full bath and bedroom. Upstairs additional 5 bedrooms and three baths with plenty of hall space for walking and large closets. Fenced backyard and large deck with utility shed. Home needs no repairs and is move-in ready. Day-sleeper requires a 12 -hour notice.
- Type:
- Single Family
- Sq.Ft.:
- 1,688
- Status:
- Active
- Beds:
- 5
- Lot size:
- 4 Acres
- Year built:
- 1983
- Baths:
- 3.00
- MLS#:
- 10260422
- Subdivision:
- Chattahoochee Hills
ADDITIONAL INFORMATION
Discover the perfect blend of comfort and potential. Situated on 4 acres of land, this inviting ranch-style home offers 5 bedrooms and 3 bathrooms, providing ample space for family living. New windows have been added and an updated shower in the primary bedroom. Step inside to find an open concept layout that promotes a relaxed and inclusive atmosphere. Warm up by the fireplace in the family room or enjoy the additional fireplace in the basement, perfect for chilly winter evenings. Also, discover the bonus room that is great for storage. While the basement requires some attention, it holds promise as a potential in-law suite with its own kitchen, 2nd laundry room and private entrance, offering flexibility and versatility to accommodate extended family or guests. Outside, the expansive property provides plenty of room for outdoor activities and enjoyment of nature's beauty. Also, discover the bonus room that is great for storage that leads into the 2-car enclosed carport that offers convenience and protection for your vehicles. With its comfortable living spaces and untapped potential, 4310 Cochran Mill Road is an opportunity to create your ideal home in a peaceful, natural setting.
- Type:
- Townhouse
- Sq.Ft.:
- 2,213
- Status:
- Active
- Beds:
- 3
- Lot size:
- 0.03 Acres
- Year built:
- 2007
- Baths:
- 3.00
- MLS#:
- 7355235
- Subdivision:
- Southwind
ADDITIONAL INFORMATION
Step into the allure of South Fulton’s highly sought-after Southwind Community, where this captivating townhouse awaits. Seamlessly blending modern living with timeless charm, this residence boasts a thoughtfully designed layout, featuring a main floor primary bedroom with an en-suite, a loft style 2-story family room , and two spacious bedrooms upstairs. Indulge in the luxury of recent upgrades, including a custom carriage garage door, newly cleaned carpet and freshly painted interior, adding a touch of elegance to this meticulously maintained home. The interior also boasts recent updates, including a new hot water tank, and thermostat with dual individual controls for both levels. Plus, with exclusive access to Southwind's Community Clubhouse there's endless entertainment right at your fingertips with a swimming pool, tennis and basketball courts. Convenience is key with its prime location near shopping, schools, Hartsfield-Jackson International Airport , and major highways, ensuring easy access to all necessities. Surrounded by scenic single-family homes, residents can enjoy the tranquility of their surroundings. Don't miss this extraordinary opportunity to experience the epitome of comfort and convenience in Southwind's masterfully planned community. With modest annual HOA dues, seize the chance to own the largest townhome plan in the area. Embrace the Southwind lifestyle and make this your new home today!
- Type:
- Single Family
- Sq.Ft.:
- 4,474
- Status:
- Active
- Beds:
- 6
- Lot size:
- 1 Acres
- Year built:
- 2024
- Baths:
- 5.00
- MLS#:
- 20175597
- Subdivision:
- Estates At Cedar Grove
ADDITIONAL INFORMATION
Millwood B 3458 sq. ft. - 5 bd/ ba - Chattahoochee Hills - This beautiful home features 9' smooth ceilings, open home design with dramatic two story family-room complete with a wall of windows! The kitchen features soft close drawers, tile backsplash, large center island, granite, stainless appliances with wall oven & microwave, and chefs pantry. In addition, this elegant home has features that include wood burning fp., sep. dining rm w/coffered ceiling, living rm/office, hardwoods in the foyer dining, dining rm., and kit/breakfast areas. Tile in all baths & laundry rooms. Owners retreat w/large sitting area & luxurious en-suite featuring garden tub with tile surround, tiled shower, dual vanities, private water closet, and huge wardrobe closet all on a 1+ acre lot. PHOTOS ARE NOT OF THE ACTUAL PROPERTY BUT THE SAME FLOOR PLAN!
$299,500
7895 Hobgood Road Fairburn, GA 30213
- Type:
- Single Family
- Sq.Ft.:
- n/a
- Status:
- Active
- Beds:
- 1
- Lot size:
- 1 Acres
- Year built:
- 1930
- Baths:
- 1.00
- MLS#:
- 10267810
- Subdivision:
- None
ADDITIONAL INFORMATION
----Price Improvement----Freshly Renovated Bungalow Style Home. Sitting on a beautiful flat one-acre lot lined with dogwood trees w/privacy tree line in back. Fenced-in backyard & detached deck near back of home. This unique property also features an Underground Bunker/Fallout shelter with a hallway and two living/storage areas a must-see!! Flat gravel parking area for multiple cars. Beautiful kitchen and outdoor vented vent hood. Wood siding on 3 sides. Furnace/AC/Roof installed 2014. Exterior blue shed for storage. The bedroom fits a king-sized bed. The home also features a sunroom/dining area. A bright, airy front living room area, kitchen w/appliances. Washer & dryer hookups available. Full bath remodeled. The property has connections and parking set up for RV site. Ideal location close to Roosevelt Hwy, downtown Fairburn, I-85 access, and Pinewood Studios. Home sold AS-IS.
$410,000
5636 Valley Loop Fairburn, GA 30213
- Type:
- Single Family
- Sq.Ft.:
- 2,892
- Status:
- Active
- Beds:
- 4
- Lot size:
- 0.47 Acres
- Year built:
- 2020
- Baths:
- 3.00
- MLS#:
- 10267088
- Subdivision:
- Cedar Grove Village Sub
ADDITIONAL INFORMATION
Welcome to this charming home with a cozy fireplace perfect for relaxing on chilly evenings. The kitchen boasts a center island, a nice backsplash, and plenty of storage space. The primary bathroom features a separate tub and shower, double sinks, and good under sink storage. Other rooms in the home provide flexible living space for all your needs. Step outside to the delightful backyard with a sitting area, ideal for enjoying the outdoors. Don't miss the opportunity to make this lovely property your new home!
- Type:
- Single Family
- Sq.Ft.:
- 2,479
- Status:
- Active
- Beds:
- 4
- Lot size:
- 0.15 Acres
- Year built:
- 2024
- Baths:
- 3.00
- MLS#:
- 10266766
- Subdivision:
- Creekside At Oxford Park
ADDITIONAL INFORMATION
Brand new, energy-efficient home ready NOW! Outfit the Dakota's main-level flex space as a home office and skip your commute. In the kitchen, the island overlooks the open living space. Retreat to the upstairs primary suite with sitting area for added comfort. Starting from the $400s, Creekside at Oxford Park features ranch and two-story homes in South Fulton. Homeowners will enjoy a variety of amenities including a swimming pool, clubhouse and playground. This community offers easy access to parks, local shopping and dining in Downtown Fairburn as well as I-85 and major employment centers. Each of our homes is built with innovative, energy-efficient features designed to help you enjoy more savings, better health, real comfort and peace of mind.
$336,000
4445 Belcamp Road Fairburn, GA 30213
- Type:
- Single Family
- Sq.Ft.:
- 2,152
- Status:
- Active
- Beds:
- 3
- Lot size:
- 0.15 Acres
- Year built:
- 2018
- Baths:
- 3.00
- MLS#:
- 10266495
- Subdivision:
- Seymour Estates Sub
ADDITIONAL INFORMATION
Welcome home to this charming property featuring a cozy fireplace, a calming natural color palette, and a spacious center island in the kitchen. The master bedroom boasts a walk-in closet, while other rooms provide flexible living space to suit your needs. The primary bathroom includes a separate tub and shower, double sinks, and good under sink storage. Enjoy the relaxing sitting area in the backyard, perfect for unwinding after a long day. With fresh interior paint throughout, this home is ready for you to move right in and make it your own. Don't miss out on this wonderful opportunity!
- Type:
- Single Family
- Sq.Ft.:
- 3,649
- Status:
- Active
- Beds:
- 5
- Lot size:
- 0.32 Acres
- Year built:
- 2018
- Baths:
- 4.00
- MLS#:
- 10265280
- Subdivision:
- Durham Lake Golf & Country Club
ADDITIONAL INFORMATION
******PRICE DROP!!! 100.0% FINANCING AVAILABLE!!!****** Fantastic Lake-Front Showstopper in Durham Lakes Golf & Country Club! From the dramatic 2-story family room to the gracious lakefront location steps away from the golf course, this Stephen Elliot designed home will meet your every need. The open concept kitchen and family room have enough space for the family chef to whip up the most elaborate meals in the Frigidaire double-oven and the 4-burner cooktop yet not miss out on family fun. The kitchen also features abundant counter space, plentiful custom cabinetry, a large pantry as well as an expansive island. This grand, soaring 2-story entry foyer will make greeting guests a delight. The dining room's coffered ceilings and paneled walls will add a touch of elegance to formal meals. The guest suite on the main level is the perfect retreat for visitors, while upstairs each room is its own cozy sanctuary of space and privacy. A spacious office area accommodates the requirements of work-from-home dynamics in this post-pandemic era. Finished in four-sided brick and beautiful landscaping, there's a side-entry garage and the home's ideal lakefront location makes for gracious outdoor entertaining or quiet relaxation. Durham Lakes Golf & Country Club is a master-planned community featuring a premier championship 18-hole golf course, two amenity centers a clubhouse, basketball court, playground, junior olympic pool, covered cabana, and tennis Courts. It is conveniently located just 2.5 miles from I-85, the amenities and shopping of Camp Creek Marketplace, Downtown College Park, and Hartsfield-Jackson International Airport. This home is a unique opportunity - don't hesitate to book your tour now and make this one yours!
- Type:
- Townhouse
- Sq.Ft.:
- 2,080
- Status:
- Active
- Beds:
- 3
- Lot size:
- 0.06 Acres
- Year built:
- 2019
- Baths:
- 3.00
- MLS#:
- 10266139
- Subdivision:
- Rose Crest
ADDITIONAL INFORMATION
Welcome to this inviting home featuring a cozy fireplace perfect for chilly evenings. The natural color palette throughout adds a sense of warmth and tranquility. The spacious kitchen boasts a center island and a nice backsplash, ideal for preparing meals and gathering with loved ones. The master bedroom includes a walk-in closet, while other rooms offer flexible living space for all your needs. The primary bathroom is a retreat with a separate tub and shower, double sinks, and good under sink storage. Don't miss the opportunity to make this stunning property your own!
- Type:
- Single Family
- Sq.Ft.:
- 4,429
- Status:
- Active
- Beds:
- 5
- Lot size:
- 0.23 Acres
- Year built:
- 2007
- Baths:
- 3.00
- MLS#:
- 10266922
- Subdivision:
- Lexington Park
ADDITIONAL INFORMATION
Great opportunity to buy this large 5 bed 3 bath home in Lexington Park in Fairburn. Beautiful, established neighborhood with towering trees and a great sense of community. Close to schools, parks and everything you need. Check it out!
- Type:
- Single Family
- Sq.Ft.:
- 2,244
- Status:
- Active
- Beds:
- 3
- Lot size:
- 0.38 Acres
- Year built:
- 1974
- Baths:
- 3.00
- MLS#:
- 10265917
- Subdivision:
- Fairburn Forest
ADDITIONAL INFORMATION
Welcome to this charming home featuring a cozy fireplace, perfect for those cool evenings. The property boasts additional rooms for flexible living space, ideal for a home office or playroom. The primary bathroom offers good under sink storage for all your essentials. Step outside to the inviting backyard with a peaceful sitting area, a great spot to unwind and enjoy the fresh air. With fresh interior paint throughout, this property is ready for you to make it your own. Don't miss out on this wonderful opportunity to make this house your home!
- Type:
- Single Family
- Sq.Ft.:
- 2,640
- Status:
- Active
- Beds:
- 5
- Lot size:
- 0.33 Acres
- Year built:
- 2008
- Baths:
- 3.00
- MLS#:
- 7350934
- Subdivision:
- St. Joesphs
ADDITIONAL INFORMATION
Welcome to your dream home in the serene heart of Fairburn! This immaculate residence is the epitome of tranquility and comfort. The peaceful neighborhood provides a serene backdrop for this stunning property. As you enter, the open floor plan immediately draws you in, with its abundance of natural light and elegant finishes. The spacious living area is perfect for both relaxation and entertaining, while the well-appointed kitchen offers ample counter space for all your culinary needs. The kitchen also has brand-new appliances! The adjacent dining room is ideal for hosting dinner parties or enjoying family meals. This home boasts five generously sized bedrooms, including an oversized primary ensuite that provides a private sanctuary for the homeowners. The three bathrooms feature contemporary fixtures and stylish design elements, creating a spa-like atmosphere. Step outside into the private backyard oasis, where you can indulge in al fresco dining or unwind and soak up the beauty of nature. The neighborhood itself is a haven of peace, ensuring a safe and welcoming environment for residents. Conveniently located near schools, parks, and local amenities, this home offers more than just a place to live; it offers a lifestyle. Whether you're looking for a quiet retreat or a place to create lasting memories with your loved ones, this Fairburn residence has it all. Don't miss the opportunity to make this tranquil oasis your own and experience the true meaning of home.
$405,990
900 Athena Bend Fairburn, GA 30213
- Type:
- Single Family
- Sq.Ft.:
- 2,711
- Status:
- Active
- Beds:
- 5
- Year built:
- 2024
- Baths:
- 4.00
- MLS#:
- 10263142
- Subdivision:
- Oakhurst Glen
ADDITIONAL INFORMATION
Completed home! The Elle floorplan is located in the sought after Oakhurst Glen community! South Fulton's premier swim and tennis subdivision in the growing city of Fairburn. This home features an oversized loft area. Primary bedroom is on the main level. Stock Photos- Not actual home.
$399,020
455 Village Lane Fairburn, GA 30213
- Type:
- Single Family
- Sq.Ft.:
- 1,913
- Status:
- Active
- Beds:
- 3
- Lot size:
- 0.13 Acres
- Year built:
- 2024
- Baths:
- 2.00
- MLS#:
- 10262960
- Subdivision:
- Enclave At Parkway Village
ADDITIONAL INFORMATION
New Construction ranch style at Enclave at Parkway Village! The Compton floorplan offers open concept living. Whether you are cooking in the beautiful kitchen, sitting in the spacious gathering room by the cozy fireplace, or having a snack at the dining area, you will never feel "left out" with sight lines to all main living spaces. This home also features a flex room with French doors that is perfect for a home office, study, playroom, or quiet retreat. The owner's suite has a large walk-in closet and spa-like oversized shower. Enclave at Parkway Village is less than 1 mile to Parkway Village Shopping Center featuring a Publix for grocery shopping and a 16-minute drive to Camp Creek Marketplace offering restaurants a Target, Lowes and T.J. Maxx. Enclave is situated close to South Fulton Parkway and I-85 for easy access to Hartsfield Jackson Airport! Please note that pricing currently reflects flex cash incentive with the use of preferred lender.

The data relating to real estate for sale on this web site comes in part from the Broker Reciprocity Program of Georgia MLS. Real estate listings held by brokerage firms other than this broker are marked with the Broker Reciprocity logo and detailed information about them includes the name of the listing brokers. The broker providing this data believes it to be correct but advises interested parties to confirm them before relying on them in a purchase decision. Copyright 2024 Georgia MLS. All rights reserved.
Price and Tax History when not sourced from FMLS are provided by public records. Mortgage Rates provided by Greenlight Mortgage. School information provided by GreatSchools.org. Drive Times provided by INRIX. Walk Scores provided by Walk Score®. Area Statistics provided by Sperling’s Best Places.
For technical issues regarding this website and/or listing search engine, please contact Xome Tech Support at 844-400-9663 or email us at xomeconcierge@xome.com.
License # 367751 Xome Inc. License # 65656
AndreaD.Conner@xome.com 844-400-XOME (9663)
750 Highway 121 Bypass, Ste 100, Lewisville, TX 75067
Information is deemed reliable but is not guaranteed.
Fairburn Real Estate
The median home value in Fairburn, GA is $171,900. This is lower than the county median home value of $288,800. The national median home value is $219,700. The average price of homes sold in Fairburn, GA is $171,900. Approximately 44.46% of Fairburn homes are owned, compared to 49.74% rented, while 5.81% are vacant. Fairburn real estate listings include condos, townhomes, and single family homes for sale. Commercial properties are also available. If you see a property you’re interested in, contact a Fairburn real estate agent to arrange a tour today!
Fairburn, Georgia 30213 has a population of 14,257. Fairburn 30213 is less family-centric than the surrounding county with 29.27% of the households containing married families with children. The county average for households married with children is 31.15%.
The median household income in Fairburn, Georgia 30213 is $43,886. The median household income for the surrounding county is $61,336 compared to the national median of $57,652. The median age of people living in Fairburn 30213 is 32.3 years.
Fairburn Weather
The average high temperature in July is 89.1 degrees, with an average low temperature in January of 34.3 degrees. The average rainfall is approximately 51.7 inches per year, with 1.1 inches of snow per year.
