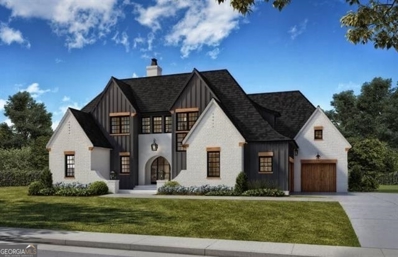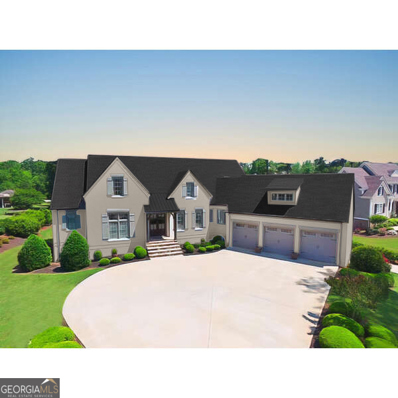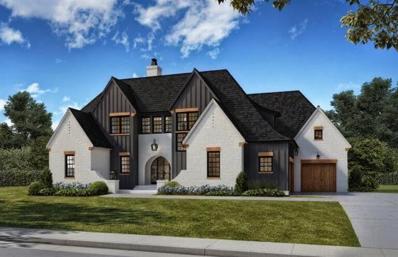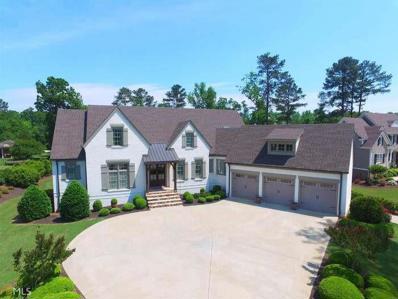Fayetteville GA Homes for Sale
$1,650,000
100 Regina Court Fayetteville, GA 30215
- Type:
- Single Family
- Sq.Ft.:
- 4,825
- Status:
- Active
- Beds:
- 5
- Lot size:
- 2 Acres
- Year built:
- 2024
- Baths:
- 5.00
- MLS#:
- 20150868
- Subdivision:
- Godby Park
ADDITIONAL INFORMATION
Welcome to luxurious living in the heart of Godby Park. This five-bedroom home offers a cozy yet opulent retreat that's both inviting and stylish. The main level features a master suite for ultimate comfort and privacy, while the outdoor fireplace, screened porch, and patio create a luxurious outdoor living experience. The kitchen and keeping room exude warmth and sophistication, while a mudroom and a spacious laundry room add convenience. Upstairs, four bedrooms and three baths provide comfort and flexibility, with options for an exercise area or a cozy recreational room. The unfinished basement is a canvas for your dream space. This home blends luxury with coziness, making it a rare gem in Godby Park. Don't miss the chance to call it your own. **Please note that the renderings in this listing are the actual plans and an actual photo with a different elevation; final product is subject to modification. Please call agent for builder information.
$1,750,000
115 Regina Court Fayetteville, GA 30215
- Type:
- Single Family
- Sq.Ft.:
- 4,908
- Status:
- Active
- Beds:
- 5
- Lot size:
- 2 Acres
- Year built:
- 2024
- Baths:
- 6.00
- MLS#:
- 20150813
- Subdivision:
- Godby Park
ADDITIONAL INFORMATION
Nestled amidst the tranquil beauty of Godby Park, this enchanting cottage-style residence is a masterpiece of design. Its exterior boasts a harmonious fusion of brick, perfectly attuned to the natural surroundings. Set on a sprawling 2-acre cul de sac estate, privacy is your constant companion here. Upon crossing the custom double doors, you'll be welcomed by an open floor plan that beckons exploration. The heart of this home is a gourmet kitchen adjacent to the keeping room, complete with a central island, ideal for casual gatherings, a walk-in pantry, stainless steel appliances, and sleek solid surface countertops. The spacious dining area effortlessly flows into the great room, graced by a cozy fireplace. Doors on either side lead to the covered rear porch, extending your living space to the outdoors. The main level unveils a spacious Primary Suite, an oasis of tranquility with its ensuite that showcases a freestanding tub, a tasteful tile shower, separate vanities, and expansive walk-in closets. Additionally, on this level, a versatile bedroom/study boasts its private ensuite, complemented by a convenient half bath, a mudroom, and a well-appointed laundry room. Ascending the stairs, you'll discover three more bedrooms, each with its private ensuite, ensuring comfort and privacy for all. A capacious bonus/flex room adds versatility to this already expansive home. Custom features abound, from the resplendent hardwood floors to the energy-efficient spray foam insulation. Meticulous trim work adds a touch of craftsmanship, while a 3rd car garage offers practical storage solutions. Custom cabinets and other high-end finishes elevate the home's allure. The basement, spanning over 3,000 square feet, remains unfinished, offering a blank canvas for your creative vision. Whether you envision a home theater, a fitness center, or a guest suite, the possibilities are endless. What's more, you still have the chance to infuse your personal style into this residence if you act now. Selections for paint, cabinetry, tile, flooring, lighting, countertops, and more can be tailored to your preferences, ensuring this home becomes a true reflection of your taste. This remarkable home in the heart of Fayetteville is a testament to luxurious living, combining style, comfort, and functionality. Plans and Renderings are by https://simplysoutherntraditionalhomes.com
$1,650,000
100 Regina Court Fayetteville, GA 30215
- Type:
- Single Family
- Sq.Ft.:
- 4,825
- Status:
- Active
- Beds:
- 5
- Lot size:
- 2 Acres
- Year built:
- 2024
- Baths:
- 5.00
- MLS#:
- 7285954
- Subdivision:
- Godby Park
ADDITIONAL INFORMATION
Welcome to luxurious living in the heart of Godby Park. This five-bedroom home offers a cozy yet opulent retreat that's both inviting and stylish. The main level features a master suite for ultimate comfort and privacy, while the outdoor fireplace, screened porch, and patio create a luxurious outdoor living experience. The kitchen and keeping room exude warmth and sophistication, while a mudroom and a spacious laundry room add convenience. Upstairs, four bedrooms and three baths provide comfort and flexibility, with options for an exercise area or a cozy recreational room. The unfinished basement is a canvas for your dream space. This home blends luxury with coziness, making it a rare gem in Godby Park. Don't miss the chance to call it your own.
$1,750,000
115 Regina Court Fayetteville, GA 30215
- Type:
- Single Family
- Sq.Ft.:
- 4,908
- Status:
- Active
- Beds:
- 5
- Lot size:
- 2 Acres
- Year built:
- 2024
- Baths:
- 6.00
- MLS#:
- 7285857
- Subdivision:
- Godby Park
ADDITIONAL INFORMATION
Nestled amidst the tranquil beauty of Godby Park, this enchanting cottage-style residence is a masterpiece of design. Its exterior boasts a harmonious fusion of brick, perfectly attuned to the natural surroundings. Set on a sprawling 2-acre cul de sac estate, privacy is your constant companion here. Upon crossing the custom double doors, you'll be welcomed by an open floor plan that beckons exploration. The heart of this home is a gourmet kitchen adjacent to the keeping room, complete with a central island, ideal for casual gatherings, a walk-in pantry, stainless steel appliances, and sleek solid surface countertops. The spacious dining area effortlessly flows into the great room, graced by a cozy fireplace. Doors on either side lead to the covered rear porch, extending your living space to the outdoors. The main level unveils a spacious Primary Suite, an oasis of tranquility with its ensuite that showcases a freestanding tub, a tasteful tile shower, separate vanities, and expansive walk-in closets. Additionally, on this level, a versatile bedroom/study boasts its private ensuite, complemented by a convenient half bath, a mudroom, and a well-appointed laundry room. Ascending the stairs, you'll discover three more bedrooms, each with its private ensuite, ensuring comfort and privacy for all. A capacious bonus/flex room adds versatility to this already expansive home. Custom features abound, from the resplendent hardwood floors to the energy-efficient spray foam insulation. Meticulous trim work adds a touch of craftsmanship, while a 3rd car garage offers practical storage solutions. Custom cabinets and other high-end finishes elevate the home's allure. The basement, spanning over 3,000 square feet, remains unfinished, offering a blank canvas for your creative vision. Whether you envision a home theater, a fitness center, or a guest suite, the possibilities are endless. What's more, you still have the chance to infuse your personal style into this residence if you act now. Selections for paint, cabinetry, tile, flooring, lighting, countertops, and more can be tailored to your preferences, ensuring this home becomes a true reflection of your taste. This remarkable home in the heart of Fayetteville is a testament to luxurious living, combining style, comfort, and functionality.

The data relating to real estate for sale on this web site comes in part from the Broker Reciprocity Program of Georgia MLS. Real estate listings held by brokerage firms other than this broker are marked with the Broker Reciprocity logo and detailed information about them includes the name of the listing brokers. The broker providing this data believes it to be correct but advises interested parties to confirm them before relying on them in a purchase decision. Copyright 2024 Georgia MLS. All rights reserved.
Price and Tax History when not sourced from FMLS are provided by public records. Mortgage Rates provided by Greenlight Mortgage. School information provided by GreatSchools.org. Drive Times provided by INRIX. Walk Scores provided by Walk Score®. Area Statistics provided by Sperling’s Best Places.
For technical issues regarding this website and/or listing search engine, please contact Xome Tech Support at 844-400-9663 or email us at xomeconcierge@xome.com.
License # 367751 Xome Inc. License # 65656
AndreaD.Conner@xome.com 844-400-XOME (9663)
750 Highway 121 Bypass, Ste 100, Lewisville, TX 75067
Information is deemed reliable but is not guaranteed.
Fayetteville Real Estate
The median home value in Fayetteville, GA is $243,000. This is lower than the county median home value of $286,700. The national median home value is $219,700. The average price of homes sold in Fayetteville, GA is $243,000. Approximately 65.54% of Fayetteville homes are owned, compared to 29.23% rented, while 5.23% are vacant. Fayetteville real estate listings include condos, townhomes, and single family homes for sale. Commercial properties are also available. If you see a property you’re interested in, contact a Fayetteville real estate agent to arrange a tour today!
Fayetteville, Georgia 30215 has a population of 17,069. Fayetteville 30215 is less family-centric than the surrounding county with 32.89% of the households containing married families with children. The county average for households married with children is 35.51%.
The median household income in Fayetteville, Georgia 30215 is $71,350. The median household income for the surrounding county is $84,861 compared to the national median of $57,652. The median age of people living in Fayetteville 30215 is 42.1 years.
Fayetteville Weather
The average high temperature in July is 89.8 degrees, with an average low temperature in January of 31.8 degrees. The average rainfall is approximately 50.9 inches per year, with 1.1 inches of snow per year.



