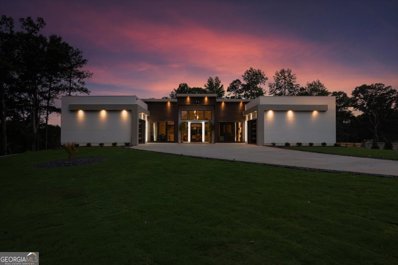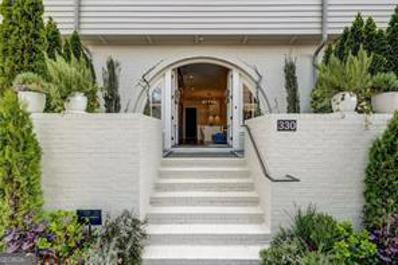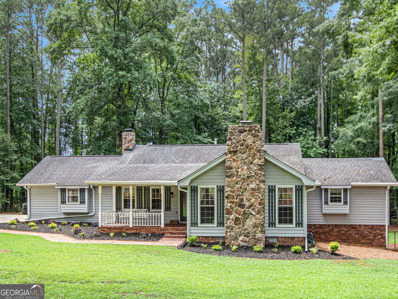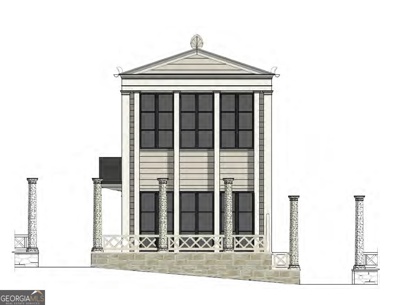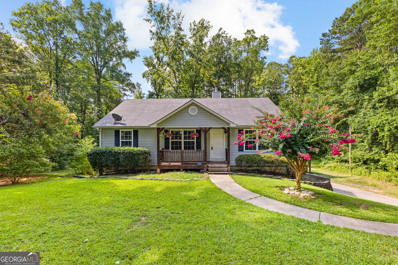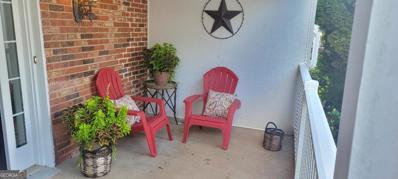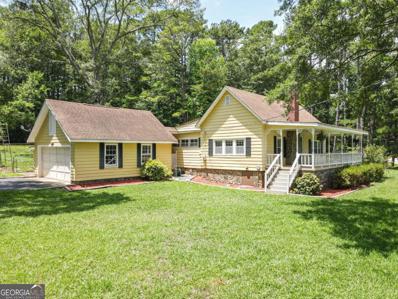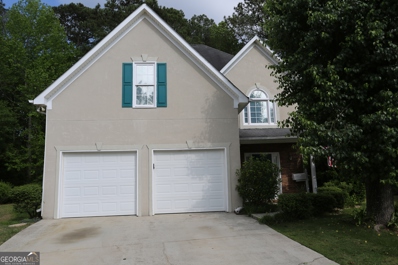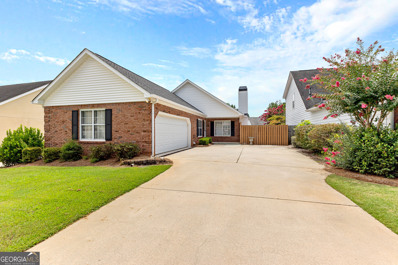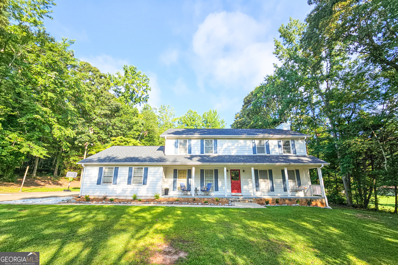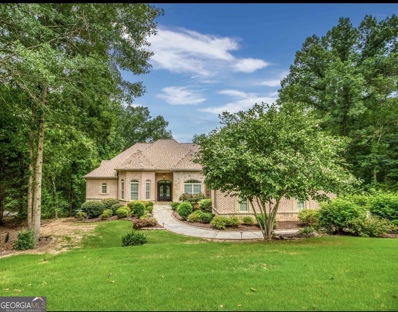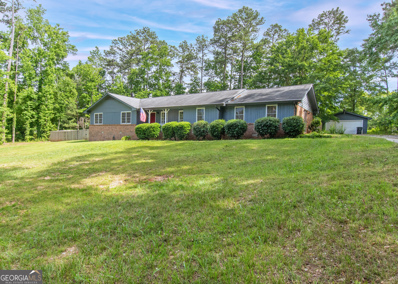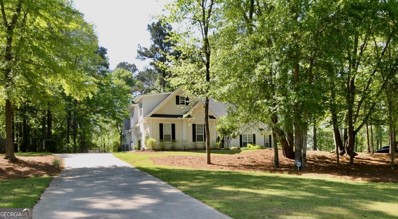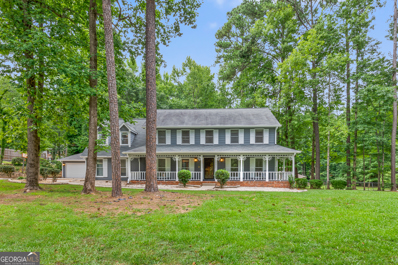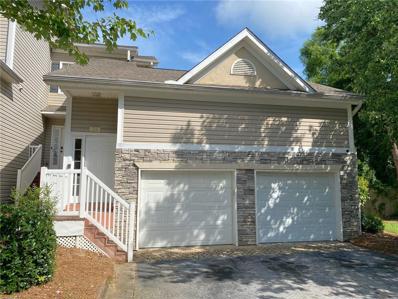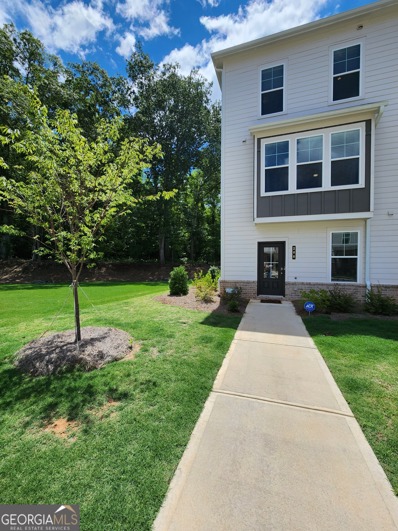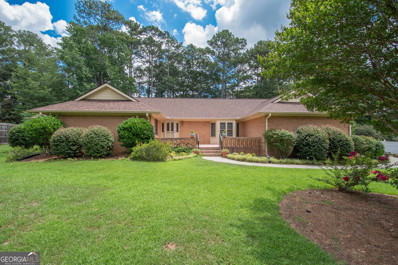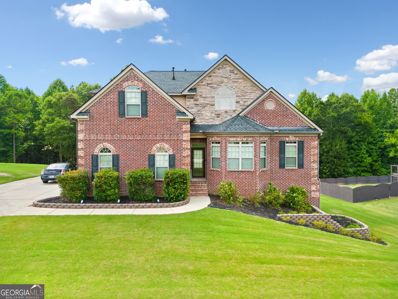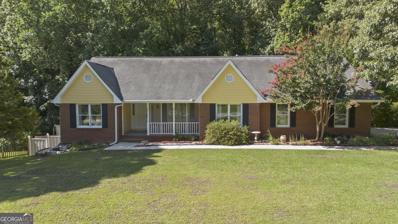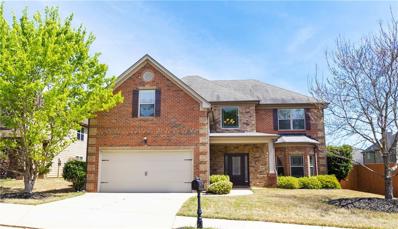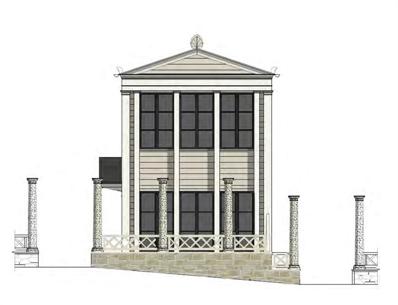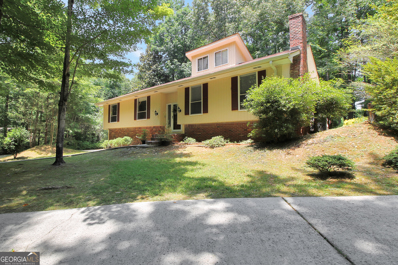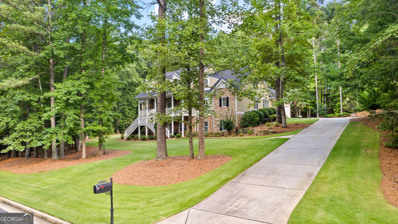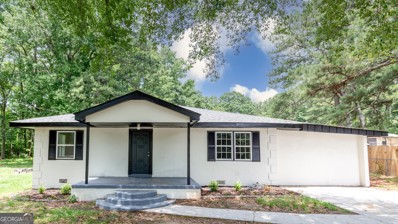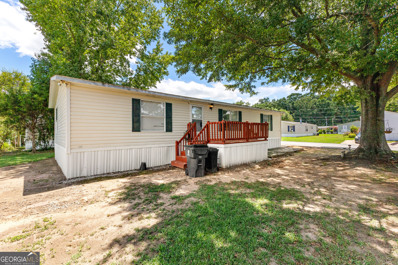Fayetteville GA Homes for Sale
$2,495,999
290 GA 279 Fayetteville, GA 30214
- Type:
- Single Family
- Sq.Ft.:
- n/a
- Status:
- NEW LISTING
- Beds:
- 6
- Lot size:
- 1.53 Acres
- Year built:
- 2024
- Baths:
- 7.00
- MLS#:
- 10345961
- Subdivision:
- Madison Monroe Acres
ADDITIONAL INFORMATION
Welcome to a New Standard of Luxury. This move-in ready modern ranch home sitting on over 1.5 acres is unparalleled. This multi-generational floor plan includes a cutting-edge smart home system that controls everything from lighting to garage door access, and includes an in-ground pool, and a sunken fire pit. Picture this: a spacious, open-concept entrance with soaring ceilings that'll make you feel like you're in a grand palace. The chef's kitchen showcases cutting-edge design elements, including sleek finishes and European cabinetry. The leather-textured countertop serves as the centerpiece of the kitchen, offering ample storage and workspace for culinary enthusiasts or hosting gatherings. A concealed walk-in butler's pantry accommodates all storage requirements. The Owner's Suite embodies tranquility and comfort, featuring heated floors, a linear fireplace, and access to a terrace on the main level. The spa-inspired bathroom offers a luxurious experience with a walk-in shower equipped with dual rain shower heads, an indulgent soaking tub, and stunningly designed tiling. The suite also boasts a spacious oversized closet that includes a private laundry room with a washer, dryer, and steamer. This residence encompasses two private offices, five en-suite bedrooms, seven total bathrooms, a four-car garage that accommodates eight cars, a wellness space, and versatile flex spaces. Versatile space on the main level lends itself perfectly as an additional bedroom or a dedicated party room, ideal for entertaining guests. Three laundry rooms, one with a built-in pet wash, ensure the comfort and indulgence of beloved pets. Every aspect of this home has been meticulously crafted to exude luxury and comfort. The extensive daylight basement with 10 ft ceilings of the residence is equally awe-inspiring, with a breathtaking vista of the wine room visible from the staircase. A private in-law apartment with a full kitchen, ensuite, and laundry room is perfect for parents or teenagers. It offers versatile living spaces meticulously designed to cater to unique lifestyle preferences, including a game room, a flex space for a speakeasy room, a theater room, a cigar lounge, or a man cave. Conveniently located just moments from Trilith Studios, this remarkable property offers an exceptional combination of comfort and opulence. Nestled within an exemplary school district ranked top five in the state of Georgia, minutes away from the airport, downtown Atlanta, the US National Soccer Headquarters, Kenwood Park, and much more. Don't miss the opportunity to reside in this exquisite newly constructed home, a testament to the finest craftsmanship and attention to detail.
- Type:
- Townhouse
- Sq.Ft.:
- 1,854
- Status:
- NEW LISTING
- Beds:
- 3
- Lot size:
- 0.04 Acres
- Year built:
- 2018
- Baths:
- 3.00
- MLS#:
- 10345577
- Subdivision:
- Trilith
ADDITIONAL INFORMATION
Welcome Home! Located in the Town At Trilith, No expense was spared in the complete renovation of this gorgeous executive townhome! You will be wowed from the moment you walk up to the beautiful and private outdoor area with custom pavers, lush landscaping and arched architectural entrance, perfect for enjoying the outdoors. Stepping inside, you will feel like you've walked into a Restoration Hardware magazine spread! The stunning living area features a beautiful, leathered granite floor-to-ceiling fireplace. The chef's kitchen and dining areas have been completely remodeled with modern 'slim Shaker' cabinets and a beautiful white quartz 3-sided waterfall island with an attached custom-made quartz dining table offering comfortable seating for 6! The kitchen has been expanded from the original design to provide additional cabinets, countertops, and wine fridge. A quartz-wrapped vent hood and counter-to-ceiling quartz backsplash complete this exquisite and spacious kitchen. It's truly a chef's dream! Upstairs, you'll spend hours in the spacious loft area, reading or watching your favorite shows or movies on the portable smart TV which is easily and conveniently rolled out when desired. Look up to see the stunning chandelier which perfectly accents this beautiful space. Nearby, your guests will not want to leave the lovely guest bedroom featuring 14-foot ceilings with modern hanging light fixture and custom window treatments. The third bedroom (set up as an office/gym) is perfect for the owner who works from home or who wants to get that early morning workout in. These two bedrooms share a spacious bathroom with double sinks, glass shower enclosure and tile to the ceiling. Last but certainly not least, is the spacious primary bedroom suite, also with 14-foot ceilings and a stunning RH chandelier, two walk-in closets, custom window treatments and a large spa-like bathroom. Other upgrades include: closets, pantry and storage areas upgraded with white wood shelving, window treatments throughout, lighted, fog-free mirrors with color display in all bathrooms, paid-off geothermal for low energy bills, and a spacious 2 car garage complete with an electric car charger! This gorgeous home is a must-see! Once you step in, you will not want to leave. Furnishings negotiable. Walking distance to all the shops, restaurants, hotel, gym and pool that the Town at Trilith has to offer!
- Type:
- Single Family
- Sq.Ft.:
- 3,358
- Status:
- NEW LISTING
- Beds:
- 3
- Lot size:
- 2.23 Acres
- Year built:
- 1973
- Baths:
- 3.00
- MLS#:
- 10345328
- Subdivision:
- BEVERLY MANOR ESTATES
ADDITIONAL INFORMATION
Welcome to Your Mountain Cabin Retreat in the City! Experience the charm of this captivating ranch home featuring 3 bedrooms and 2 full bathrooms on the main level, complemented by a partially finished basement with an additional bathroom and optional bedroom. The exposed beams and pine plank walls and ceilings create an authentic cabin ambiance. Enjoy a gorgeous backyard, perfect for relaxation and entertaining. The beautiful front porch, complete with a swing, the screened-in back porch, and the private deck off the master bedroom all offer stunning views of the property. The basement includes the optional bedroom, bathroom, workshop, and a spacious room adaptable for various uses. This is a truly beautiful home that you must see. Schedule your visit today!
- Type:
- Other
- Sq.Ft.:
- n/a
- Status:
- NEW LISTING
- Beds:
- 2
- Year built:
- 2024
- Baths:
- 3.00
- MLS#:
- 10345199
- Subdivision:
- Trilith
ADDITIONAL INFORMATION
Welcome to the Gale Cottage, a delightful 2-bedroom, 2.5-bath home that seamlessly blends modern conveniences with cozy living. The charming front porch invites you to relax and enjoy the outdoors, while the spacious living area provides ample room for entertaining and family gatherings. The dine-in kitchen, equipped with a pantry, makes meal preparation a breeze, and the convenient laundry room streamlines your household chores. Upstairs, the Primary suite offers a private retreat designed for comfort and relaxation, accompanied by an additional bedroom and bath, perfect for family, guests, or a home office. Experience the warmth and charm of the Gale Cottage-your perfect home awaits! Trilith amenities include Solea pool, tennis/pickle ball courts, 15 miles of walking trails, Piedmont Wellness Center, an abundance of pocket parks and state of the art dog park. Trilith's Town Center hosts several outstanding businesses featuring chef driven restaurants, florist, bakery, autonomous grocer, home furnishings and plants! Recent Grand Opening of The Forest School and Trilith Guest House (boutique hotel collection) with Trilith Live coming soon featuring an entertainment complex, 2 live audience stages, auditorium and movie cinema. All within a few steps from home.
$350,000
175 Kay Road Fayetteville, GA 30214
- Type:
- Single Family
- Sq.Ft.:
- 2,290
- Status:
- NEW LISTING
- Beds:
- 4
- Lot size:
- 1.13 Acres
- Year built:
- 2004
- Baths:
- 3.00
- MLS#:
- 10344871
- Subdivision:
- Pleasant Point I
ADDITIONAL INFORMATION
Welcome Home! This *RANCH* home features 3 beds and 2 baths on the main level and a *FULL FINISHED* basement with one bedroom, 1 full bathroom, two additional rooms and a common space with private entry. TONS of space that allows for complete privacy separate from the main level if needed. The main floor is entirely LVP and the basement's carpet is BRAND NEW. With a large yard, 2-car garage with additional covered parking, and new deck, this home is a *MUST SEE*.
- Type:
- Condo
- Sq.Ft.:
- 1,087
- Status:
- NEW LISTING
- Beds:
- 2
- Year built:
- 2003
- Baths:
- 2.00
- MLS#:
- 10343968
- Subdivision:
- Jeff Davis Condos
ADDITIONAL INFORMATION
Location Location... this is a super cute condo!!! Great for a first time buyer or someone who wants to downsize. Fully remodeled. All one level, no stairs, stainless appliances, granite counters, laminate floors, all new paint, includes washer and dryer. Separate dining room. 2 parking spots assigned, pool, clubhouse. Right in the heart of downtown Fayetteville. Close to shops, restaurants, and walking distance to many things. NOT FHA approved. Bring all offers.
- Type:
- Single Family
- Sq.Ft.:
- n/a
- Status:
- NEW LISTING
- Beds:
- 3
- Lot size:
- 4.4 Acres
- Year built:
- 1976
- Baths:
- 2.00
- MLS#:
- 10342759
- Subdivision:
- Ginger Hills
ADDITIONAL INFORMATION
Just under 3 miles from downtown Fayetteville and 3.5 miles from the award winning Trillith Studios and the residential neighborhood of Trillith, lies this incredible just under 4.5 acre tract of land with original farm house in the Ginger Hills subdivision! Three original land parcels, lot 13,14, and 15 were assembled together creating an amazing almost 4.5 acre parcel of land that houses the original farm dwelling. This special property consists of fig trees, other fruit trees, along with a 1,345sf 3 bedroom, 2 bathroom house with 2 car garage. Since the original lots were combined property would be much easier to disassemble back to its original Ginger Hills 3 lot state should buyer wish to subdivide.
- Type:
- Single Family
- Sq.Ft.:
- 2,158
- Status:
- NEW LISTING
- Beds:
- 4
- Lot size:
- 0.25 Acres
- Year built:
- 1996
- Baths:
- 3.00
- MLS#:
- 10342626
- Subdivision:
- Woodgate
ADDITIONAL INFORMATION
Welcome to Your New Family Home! Make our family home yours! This charming property, located at 235 Woodstream Way, is ready to embrace its new owners. Situated on a peaceful cul-de-sac, this home offers a perfect blend of comfort, convenience, and community. Key Features: BRAND NEW ROOF: Enjoy peace of mind with a newly installed roof. Private Laundry Room: The laundry closet has been moved from the kitchen to a more convenient location, attached to the primary bedroom. This thoughtful update allows for a large kitchen pantry and makes laundry day a breeze. Mechanical Updates: Recent mechanical updates ensure the home is in top condition. Community Amenities: Neighborhood Pool: Take a refreshing dip in the community pool during the warm months. Clubhouse: Perfect for gatherings and events. Tennis Courts: Stay active and enjoy some friendly competition. Low HOA Dues: Benefit from all these amenities with very low HOA fees. Home Highlights: Spacious Layout: This home features 4 bedrooms, all located upstairs. The primary bedroom boasts a huge walk-in closet and an attached bathroom with a shower, garden tub, and double vanities. Functional Laundry Setup: With the laundry room conveniently attached to the primary bedroom, you won't need to lug laundry up and down the stairs. The laundry room can also be closed off when not in use, keeping everything tidy. Private Backyard: The backyard features a private wooded easement, ensuring long-term privacy and a serene outdoor space. Additional Details: Bedrooms/Bathrooms: 4 bedrooms, 2.5 bathrooms Special Features: Fireplace in family room Long-Term Family Home: This house has been cherished by our family since before 1999, and it holds many happy memories within its walls. Now, it's ready to create new memories with your family. Don't miss the chance to make this beautiful gem your home. Experience the joy and comfort that 235 Woodstream Way has to offer. Schedule a viewing today and start your next chapter in this wonderful neighborhood.
- Type:
- Single Family
- Sq.Ft.:
- 1,487
- Status:
- NEW LISTING
- Beds:
- 3
- Year built:
- 1992
- Baths:
- 2.00
- MLS#:
- 10342489
- Subdivision:
- Woodgate I
ADDITIONAL INFORMATION
Adorable Brick front Ranch home in a beautiful quiet community. Located in the heart of Fayetteville, close to shopping, dining, Fayette Piedmont and Trilth Studios, Bus Barn, Line Creek Brewing Co, The Dottie, Park, Water Park, and Dog Park, and less than 1 mile to downtown Fayette Square. This Home is freshly painted throughout with Vinyl flooring along with carpet to give it a cozy feel. Freshly painted Kitchen cabinets with new granite countertops and stainless steel appliances. Both bathrooms have been completely remodeled recently with all new tile, vanities and fixtures. This home is looking for its new owners to come and enjoy it! Don't Miss out on this Beauty!
- Type:
- Single Family
- Sq.Ft.:
- 2,140
- Status:
- NEW LISTING
- Beds:
- 4
- Lot size:
- 2.03 Acres
- Year built:
- 1983
- Baths:
- 3.00
- MLS#:
- 10342457
- Subdivision:
- River Forest
ADDITIONAL INFORMATION
Welcome Home to this classic home in the heart of Fayette County. Just minutes from Trilith, US Soccer Headquarter, Airport and so much more. Fayette County Schools, affordable housing under 400k. Full bath and potential bedroom on the main level and 3 over sized rooms with 2 baths upstairs. Large front porch over looking the peaceful setting. The backyard is flat and partially wooded, offering a shed, an area for a fire-it and potential pool if you desire. Don't miss out on this incredible opportunity.
- Type:
- Single Family
- Sq.Ft.:
- 6,354
- Status:
- NEW LISTING
- Beds:
- 8
- Lot size:
- 1.83 Acres
- Year built:
- 2004
- Baths:
- 6.00
- MLS#:
- 10342442
- Subdivision:
- Ellensridge
ADDITIONAL INFORMATION
This beautiful, 4 sided brick, Smart home has been renovated and updated meticulously. Welcome to a Smart home that's both Alexa and Google compatible and can control lights and thermostat (upstairs lights are dimmable). The automatic blinds on the main living level and kitchen can also be soft or blackout. Pretty and open kitchen with stainless steel, Frigidaire appliances overlooks family room. Bluetooth speakers and stations in all rooms in basement except meditation room. Meditation room and offices have extra sound proofing. There are washer and dryer connections on both levels. Electric car charging port in the single slip garage. There is an energy solar back up system that stays with the home and just needs to be installed. Polished porcelain tile in primary and basement bathrooms remind you of the extra touches of luxury. Just wait until you see this basement!! The bar has a wine fridge and a dishwasher as well as a mini fridge in the kitchenette outside meditation room. The gorgeous glass doors and windows showcase a full gym! (equipment negotiable) 2 Basement rooms were originally used as executive offices. 10 minutes away from the new soccer training facility and Trilith Studios. PGA, Whitewater Creek Country Club golf course 14 miles away. 15 minutes away from airport.
- Type:
- Single Family
- Sq.Ft.:
- n/a
- Status:
- NEW LISTING
- Beds:
- 3
- Lot size:
- 0.98 Acres
- Year built:
- 1979
- Baths:
- 3.00
- MLS#:
- 10341422
- Subdivision:
- Forest Estates
ADDITIONAL INFORMATION
Come and See this Charming Ranch Home! While located near downtown Fayetteville and Trilith, it truly offers a private and enjoyable setting. After parking in the driveway, walk down the sidewalk and then step up on the Rocking Chair Front Porch overlooking the landscaped front lawn, As you open the Front Door, you are invited to the Foyer with Hardwood Flooring that gives you two choices of viewing to the right or to the left, Moving to the Right of the foyer you will enjoy a Spacious/Entertaining Family Room with a Brick Surround Fireplace, Wood Burning Stove, Recessed Lighting, Sconce Lighting, Crown Molding, and Laminate Flooring, Open the door to the right of the Fireplace and you will feel the warmth of the Sunroom with windows offering excellent daylight and a door leading to the Patio Area, walk back inside from the Family Room, and you enter the Double Doors to the Dining Room with Crown Molding providing great space for entertaining your guest, then walk into the Bright/Open Kitchen with Abundant Cabinetry, Endless Storage including a plate rack, Granite Counters, Tile Backsplash, Recessed Lighting, Built-In Pantry, Built-In Desk, Breakfast Area with Bay Window and Crown Molding, This area opens to the Recreation/Bonus Room with Crown Molding, Chair Rail, and a Ceiling Fan, Behind the room is a Pocket Door to the Powder Room with Tile Flooring, Laundry Room with Cabinetry and Storage located in this area, Back on the other side of this charming ranch home allows you to walk down the hall to enjoy the Primary Bedroom with 2 generous Walk-In Closets and Ceiling Fan, Updated Primary Bathroom featuring Tile Flooring, Walk-In Tile Surround Shower, Walk-In Linen Closet, Custom Sinks and Cabinetry, Two Additional Bedrooms with Ceiling Fans, Full Bathroom off the Hallway with Tile Flooring and Shower/Tub Combination, WOW!! This home offers many features but don't forget the fenced backyard, an Outbuilding (great for lawn equipment or storage), Crawlspace for additional storage, 2 Car, Detached Garage, and a Parking Pad. It's ready for you right now!
- Type:
- Single Family
- Sq.Ft.:
- 2,851
- Status:
- NEW LISTING
- Beds:
- 4
- Lot size:
- 1 Acres
- Year built:
- 1998
- Baths:
- 4.00
- MLS#:
- 10329423
- Subdivision:
- Dorsett Place
ADDITIONAL INFORMATION
Welcome to this stunning 4-bedroom, 3.5-bathroom home nestled in a serene neighborhood. Boasting a blend of elegance and functionality, this residence offers an ideal retreat for families and entertainers alike Vaulted ceilings in the foyer and family room. Enjoy cozy evenings by the fireplace in the inviting family room featuring a stacked stone surround and mantle. The spacious kitchen is a chef's dream with stainless steel appliances, double wall ovens, cooktop, built-in microwave, a convenient work island, and a pass-through window to the family room. It also includes a built-in desk, pantry, and a sunny breakfast room overlooking the wooded backyard. The main level master suite is a sanctuary with a large sitting room, tray ceiling, and access to a luxurious ensuite bath. Pamper yourself in the jetted tub, separate walk-in shower, and appreciate the expansive walk-in closet with built-in organizers. Two generously sized bedrooms on the main floor share a well-appointed bath, while a private fourth bedroom with its own bath awaits upstairs. Use the formal dining room, capable of seating 12+ guests, for elegant dinners, and the adjacent office/study for remote work or quiet reading. Above the 3-car garage, discover a spacious bonus room with a full bath, walk-in closet and access to additional attic storage, perfect for a guest suite, media room, or recreation area, also has additional storage. Relax on the screened porch or deck, overlooking the private backyard landscaped with vibrant flowers. A 12' x 14' shed offers additional storage space. Hardwood floors in foyer, dining room, and kitchen area Laundry room conveniently located on the main level. 3-car garage with built-in shelving and cabinets. This home is designed for comfort, style, and functionality, offering ample space for both daily living and entertaining. Don't miss the opportunity to make this exceptional property your new home. Conveniently located to Fayetteville, Peachtree City, Newnan, Jonesboro, Senoia & other cities. Hartsfield-Jackson International Airport, Trilith Studios, Fayette Piedmont Hospital, The new Data Complex; the UPCOMING U.S. Soccer Training Complex, churches, shopping , restaurants and businesses. Schedule your private tour today!
- Type:
- Single Family
- Sq.Ft.:
- 3,404
- Status:
- Active
- Beds:
- 5
- Lot size:
- 1.02 Acres
- Year built:
- 1979
- Baths:
- 3.00
- MLS#:
- 10341722
- Subdivision:
- HAMILTON SQUARE
ADDITIONAL INFORMATION
Location, Location, Location!!! Perfectly situated on a corner lot within minutes of downtown Fayetteville with all its charm & Trilith Studios, this home is a must see. Features include a huge rocking chair front porch, hardwood floors in entry way, oversized formal living area with bay window, formal dining room, the cozy family room offers a brick fireplace and mantle with judges paneling, powder room, large eat-in kitchen with tile floors, ample cabinetry, pantry, and breakfast room with bay window overlooking the backyard oasis. Off the Kitchen you will find a large game room with pool table & bar, the perfect gathering place for all occasions. Upstairs features a spacious owners suite with two vanities and oversized tub/shower combo. 3 additional bedrooms, large hall bath, plus huge bonus/5th bedroom with closet and laundry room. Outside you will find all you need to vacation year-round. Screened porch with hot tub, beautiful stone patio, outdoor grill, inground pool for those hot summer days, playground area, 2 car detached garage, storage building, and let's not forget the RV parking with all the hookups and the whole house water filtration system!!! WOW!
- Type:
- Condo
- Sq.Ft.:
- 1,591
- Status:
- Active
- Beds:
- 3
- Lot size:
- 0.02 Acres
- Year built:
- 2000
- Baths:
- 2.00
- MLS#:
- 7423467
- Subdivision:
- Bay Branch Condos
ADDITIONAL INFORMATION
This condominium offers 3 bedrooms and 2 bathrooms with a 2 car garage in the beautiful Bay Branch Community. It is located on the end unit, not far from a sparkling community pool, fitness center, clubhouse, and numerous other amenities. You can enter through a private garage or the main entrance door that lead you upstairs to an open living area with hardwood floors, a fireplace, and a balcony deck. The home features a split bedroom layout, with hardwood floors in the living and dining rooms. The master bedroom is beautifully appointed with its own ensuite bathroom. The kitchen includes a breakfast bar, a laundry closet, and a spacious pantry that serves as additional storage. Conveniently situated in Fayetteville, it is close to restaurants, shopping malls, Pinewood Movie Studio and Piedmont Fayette. It is presently occupied by the owner. They will need 24 hours notice to show the house. Text to confirm showing.
$430,000
200 Wallace Fayetteville, GA 30214
- Type:
- Townhouse
- Sq.Ft.:
- 1,897
- Status:
- Active
- Beds:
- 4
- Lot size:
- 0.02 Acres
- Year built:
- 2022
- Baths:
- 4.00
- MLS#:
- 10340506
- Subdivision:
- SATTERFIELD
ADDITIONAL INFORMATION
OPEN HOUSE: July 27th, 2024 1pm-3pm If you are looking for your dream townhouse, look no further. Schedule you're showing today, to checkout this beautiful, spacious 4 bedrooms / 3.5 baths / 2 car rear entry garage home. The owner's Suite has double vanity sinks, separate shower, walk-in closet. On the main level you have an open concept from family room to the gourmet kitchen. Stainless steel appliances: cooktop, microwave, wall oven, garbage disposal, dishwasher and side by side refrigerator. LVP flooring throughout Living areas and carpet in bedrooms. Check out the pictures for more details. All showing have to be scheduled through showing time.
- Type:
- Single Family
- Sq.Ft.:
- 2,438
- Status:
- Active
- Beds:
- 3
- Lot size:
- 0.71 Acres
- Year built:
- 1980
- Baths:
- 2.00
- MLS#:
- 10339651
- Subdivision:
- Bradford Place
ADDITIONAL INFORMATION
WELL-KEPT RANCH STYLE HOME offering 4-sided brick construction. Come preview this beautiful property offering: Entry Porch/Terrace, Hardwood Foyer with leaded glass entry & sidelights. Large Valulted Living Room with beam ceiling. Stone wall fireplace, remote control gas logs, 2 sky lights & ceiling fam. Formal Dining Room with bay window. Spacious fully equipped kitchen, loads of cabinets, granite counters, planning center/desk. Breakfast room with bay windows. Family room with cedar paneling, skylight & french doors to screened porch. There is a extra large primary bedroom, walk-in closet, dual vanaties, garden tub & seperate shower. Two additional bedrooms with walk-in closets. A guest bath (recent renovation/conversion). Laundry Room w/cabinets. Double Garage with 2 storage rooms (one with utility sink). garage opener & lots of shelving. A seperate 10x20' workshop/storage building with electric is a perfect "man cave". Other features include rear deck, storm doors, 6 ceiling fans, new gutters w/leaf guard, newer roof w/50 yr. warranty and newer driveway. SO MUCH TO OFFER. SHOWINGS THRU SHOWTIME!
- Type:
- Single Family
- Sq.Ft.:
- 4,621
- Status:
- Active
- Beds:
- 4
- Lot size:
- 1 Acres
- Year built:
- 2014
- Baths:
- 5.00
- MLS#:
- 10339577
- Subdivision:
- Rocky Fork
ADDITIONAL INFORMATION
Amazing Home. Buy or Trade: Buy This Home, We Will Buy Yours. This Home Has It ALL. Private! Backs up to Woods. Updated Throughout, Full Finished Basement with with a 2nd Kitchen, Full Bar with stools, Theater (Comes with the Whole Set-up Recliners and All), Smoking Room (with the Smoke Free Filtering System), Sitting Room, Ask Joe about the "Love Your Home Guarantee." Open House Every Day. Call or Text Joe at 770-574-1111
- Type:
- Single Family
- Sq.Ft.:
- 3,431
- Status:
- Active
- Beds:
- 4
- Lot size:
- 1.27 Acres
- Year built:
- 1987
- Baths:
- 3.00
- MLS#:
- 10335773
- Subdivision:
- None
ADDITIONAL INFORMATION
Lovingly cared for ranch just minutes to Fayetteville shopping, dining and City Center. Front porch overlooks large front yard. Inside is a ranch floor plan with split bedrooms. Large family room is vaulted and overlooks private and wooded backyard. Large owners suite has en suite bath. Covered back porch is a perfect escape. The finished terrace level has a bedroom and full bath, storage room and game room.
- Type:
- Single Family
- Sq.Ft.:
- 2,998
- Status:
- Active
- Beds:
- 4
- Lot size:
- 0.19 Acres
- Year built:
- 2013
- Baths:
- 3.00
- MLS#:
- 7420257
- Subdivision:
- Grove Park
ADDITIONAL INFORMATION
Welcome to your dream home in the heart of Grove Park Subdivision! This stunning residence boasts an array of luxurious features, starting with a captivating two-story foyer that sets the tone for elegance from the moment you step inside. The spacious layout offers four bedrooms and two and a half bathrooms, perfect for accommodating family and guests. Gorgeous hardwood floors flow throughout the main living areas, complemented by new carpet and paint that enhance the home's fresh, modern appeal. With an open floor plan, the living room becomes the heart of the home, ideal for entertaining or relaxing by the fireplace. The large master suite promises a serene retreat, complete with a walk-in closet and an en-suite bathroom for ultimate convenience. Situated on a generous lot, this residence offers ample outdoor space for recreation and relaxation. Conveniently located near Fayette Pavilion shopping, Atlanta Hartsfield Airport, and the esteemed Trilith Studios, this home offers not just comfort, but also accessibility to entertainment and amenities. Experience luxury living at its finest in this impeccable residence!
- Type:
- Single Family
- Sq.Ft.:
- n/a
- Status:
- Active
- Beds:
- 2
- Lot size:
- 0.05 Acres
- Year built:
- 2024
- Baths:
- 3.00
- MLS#:
- 7420080
- Subdivision:
- Trilith
ADDITIONAL INFORMATION
Welcome to the Gale Cottage, a delightful 2-bedroom, 2.5-bath home that seamlessly blends modern conveniences with cozy living. The charming front porch invites you to relax and enjoy the outdoors, while the spacious living area provides ample room for entertaining and family gatherings. The dine-in kitchen, equipped with a pantry, makes meal preparation a breeze, and the convenient laundry room streamlines your household chores. Upstairs, the Primary suite offers a private retreat designed for comfort and relaxation, accompanied by an additional bedroom and bath, perfect for family, guests, or a home office. Experience the warmth and charm of the Gale Cottage—your perfect home awaits! Trilith amenities include Solea pool, tennis/pickle ball courts, 15 miles of walking trails, Piedmont Wellness Center, an abundance of pocket parks and state of the art dog park. Trilith's Town Center hosts several outstanding businesses featuring chef driven restaurants, florist, bakery, autonomous grocer, home furnishings and plants! Recent Grand Opening of The Forest School and Trilith Guest House (boutique hotel collection) with Trilith Live coming soon featuring an entertainment complex, 2 live audience stages, auditorium and movie cinema. All within a few steps from home.
- Type:
- Single Family
- Sq.Ft.:
- 3,490
- Status:
- Active
- Beds:
- 5
- Year built:
- 1977
- Baths:
- 3.00
- MLS#:
- 10337716
- Subdivision:
- Ponderosa
ADDITIONAL INFORMATION
Welcome home to the sought-after area of Fayetteville! This well-kept home has a cul-de-sac lot with so much privacy! As you enter into the main level, you'll find three bedrooms and two baths. This level has a gorgeous & serine back deck, perfect for a peaceful morning coffee or evening entertaining! It has fresh paint & lots of upgrades through-out! Did I mention the loft upstairs? A perfect flex space/office! Downstairs you'll find two other bedrooms and a full bath in the finished basement! Over 3000 sq ft of living space! There's also a 2 Car Garage with room for a workshop and a large storage room. This quiet neighborhood also has NO HOA! What more could you want? Grab your agent & view this gorgeous home today! --- Home is sold AS-IS - *Showings will be appointment only*
- Type:
- Single Family
- Sq.Ft.:
- 5,160
- Status:
- Active
- Beds:
- 5
- Lot size:
- 1.93 Acres
- Year built:
- 2004
- Baths:
- 5.00
- MLS#:
- 10337131
- Subdivision:
- Adams Park
ADDITIONAL INFORMATION
Oozing with Southern charm is 125 Adams Park Drive. Located in the quaint, one street neighborhood of Adams Park, this one owner and lovingly cared-for home has much to offer buyers. Curb appeal is an A+ with well-manicured lawn and mature trees providing privacy and double porches. Guests will choose to enter from one of TWO front entrances. Close friends and family can use the friend's entry to enter from the driveway into the main living area. Once inside one cannot help but notice the beautiful hand-finished hardwoods throughout the entire main area living spaces and bedrooms. The main family room has built-ins and lovely vaulted ceilings. Picturesque windows allow views to the private and well-manicured backyard and provide natural light to fill the space. The large eat-in kitchen also overlooks a keeping room where guests can cozy up to the fireplace while enjoying conversations as preparations are being made for dinner. A large bar area provides ample space for bar stools. The owner's suite is situated down the hallway where solace awaits. Soaring ceilings, a sitting area, and more large windows offer the owners a serene space to end the day. The en suite bath has double vanities, walk-in shower, soaking tub, water closet, and gracious walk-in closet. On the opposite end of the hallway are two additional bedrooms that share a true Jack and Jill bath. Upstairs a private retreat or teen suite has a large bedroom and en suite bathroom. The completed terrace level is impressive as the ceiling height and trim make this space feel as special as the space above. Carpet makes for warm footing. A study room, office and living room offer more options for hobbies or entertainment. A real highlight is the media room complete with a wet bar! Enjoy movie nights at home in style. A home gym and a wonderful storage area with double door access to exterior of the home round out the offerings. With a full bath on the terrace level, this space offers an excellent opportunity for multi-generational living. Lifestyle gets sweeter here and the convenience to Trilith, Peachtree City, Fayetteville and I85 for access to Hartsfield Jackson and Atlanta are just icing on the cake!
- Type:
- Single Family
- Sq.Ft.:
- 1,733
- Status:
- Active
- Beds:
- 4
- Lot size:
- 0.34 Acres
- Year built:
- 1963
- Baths:
- 2.00
- MLS#:
- 10336802
- Subdivision:
- None
ADDITIONAL INFORMATION
4 bedroom/2 full bath home for $260K in Fayette County? Yes please! Right smack dab in the center between Peachtree City and downtown Fayetteville, close to everything, this cute ranch is waiting for you! Walk up to the covered front porch and enter to the great room - with an open concept to the kitchen. 2 beds and full bath on the left, guest bedroom to the right, and owner's suite towards the back of this home. Fresh paint throughout and new carpeting, there's not a lot on the market, come see for yourself and make your appointment today!
- Type:
- Mobile Home
- Sq.Ft.:
- 1,200
- Status:
- Active
- Beds:
- 3
- Lot size:
- 0.3 Acres
- Year built:
- 1996
- Baths:
- 2.00
- MLS#:
- 10335104
- Subdivision:
- Marnelle
ADDITIONAL INFORMATION
BACK ON MARKET! Buyer terminated due to relocation change. No fault of seller or the home. Beautiful 3 bed, 2 bath, 1232 square foot manufactured home in the delightful Marnelle community located in Fayetteville, GA. Marnelle offers residents great amenities including a playground, basketball court, a sparkling pool to cool off in during the summer and unique community events. Marnelle is conveniently located on Highway 54 west of Fayetteville, 1.2 miles from Peachtree City and just minutes from Piedmont Fayette Hospital, Trilith Studios, QTS Data Center, and the Arthur M. Blank U.S. Soccer National Training Center.

The data relating to real estate for sale on this web site comes in part from the Broker Reciprocity Program of Georgia MLS. Real estate listings held by brokerage firms other than this broker are marked with the Broker Reciprocity logo and detailed information about them includes the name of the listing brokers. The broker providing this data believes it to be correct but advises interested parties to confirm them before relying on them in a purchase decision. Copyright 2024 Georgia MLS. All rights reserved.
Price and Tax History when not sourced from FMLS are provided by public records. Mortgage Rates provided by Greenlight Mortgage. School information provided by GreatSchools.org. Drive Times provided by INRIX. Walk Scores provided by Walk Score®. Area Statistics provided by Sperling’s Best Places.
For technical issues regarding this website and/or listing search engine, please contact Xome Tech Support at 844-400-9663 or email us at [email protected].
License # 367751 Xome Inc. License # 65656
[email protected] 844-400-XOME (9663)
750 Highway 121 Bypass, Ste 100, Lewisville, TX 75067
Information is deemed reliable but is not guaranteed.
Fayetteville Real Estate
The median home value in Fayetteville, GA is $243,000. This is lower than the county median home value of $286,700. The national median home value is $219,700. The average price of homes sold in Fayetteville, GA is $243,000. Approximately 65.54% of Fayetteville homes are owned, compared to 29.23% rented, while 5.23% are vacant. Fayetteville real estate listings include condos, townhomes, and single family homes for sale. Commercial properties are also available. If you see a property you’re interested in, contact a Fayetteville real estate agent to arrange a tour today!
Fayetteville, Georgia 30214 has a population of 17,069. Fayetteville 30214 is less family-centric than the surrounding county with 32.89% of the households containing married families with children. The county average for households married with children is 35.51%.
The median household income in Fayetteville, Georgia 30214 is $71,350. The median household income for the surrounding county is $84,861 compared to the national median of $57,652. The median age of people living in Fayetteville 30214 is 42.1 years.
Fayetteville Weather
The average high temperature in July is 89.8 degrees, with an average low temperature in January of 31.8 degrees. The average rainfall is approximately 50.9 inches per year, with 1.1 inches of snow per year.
