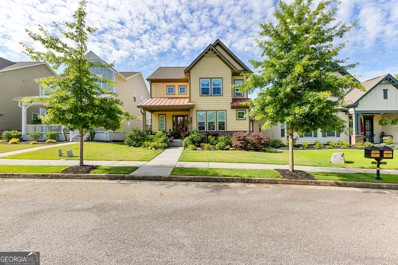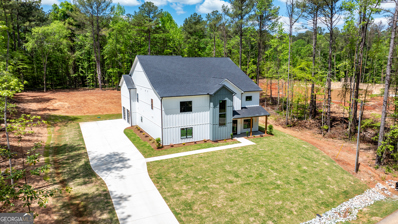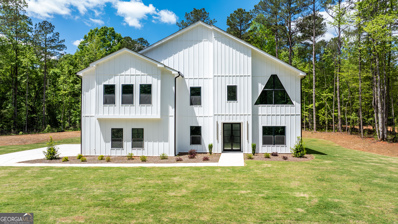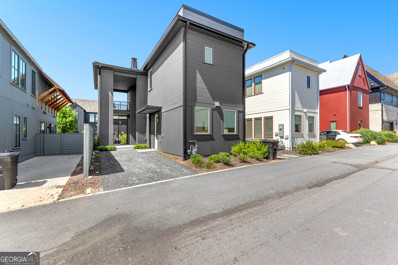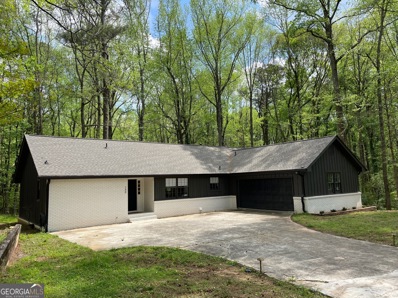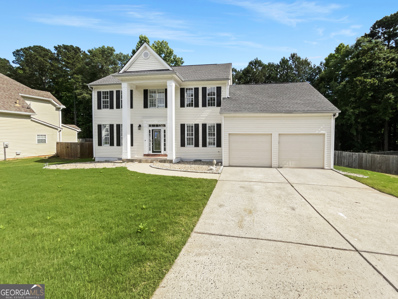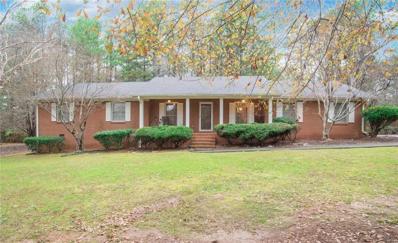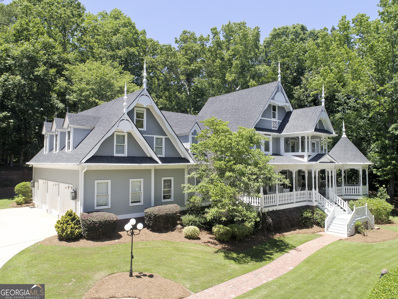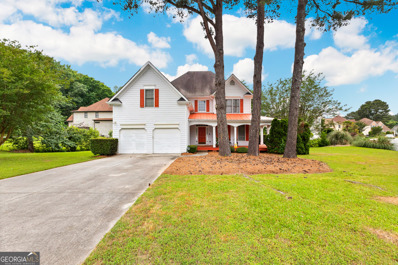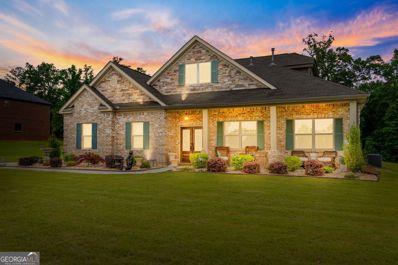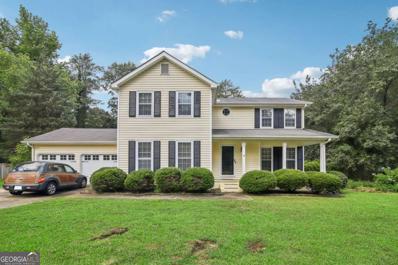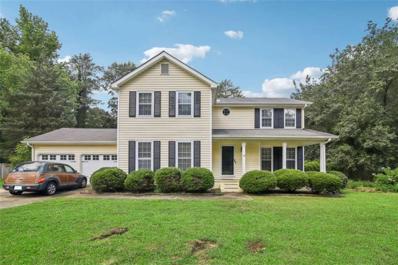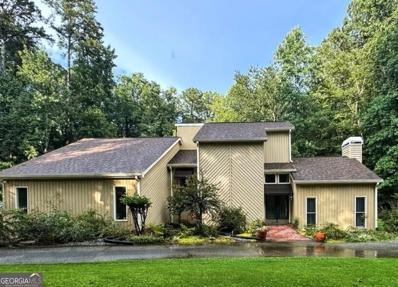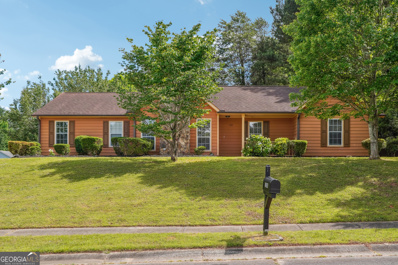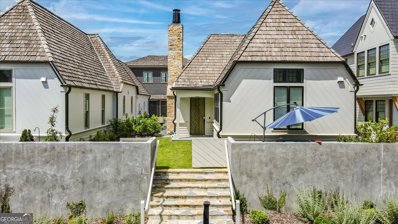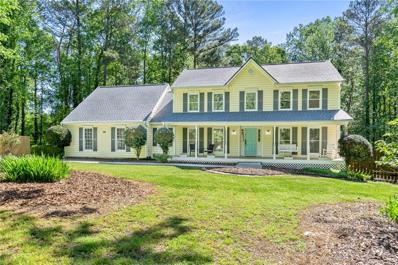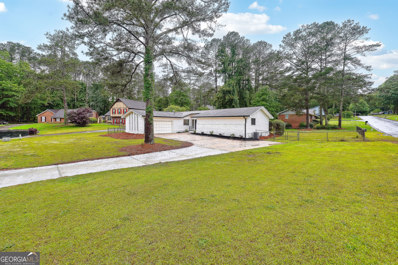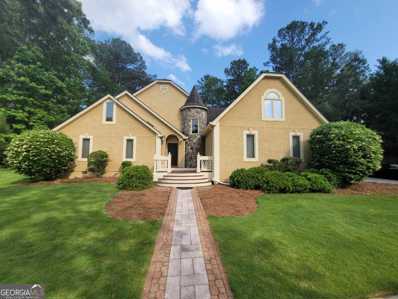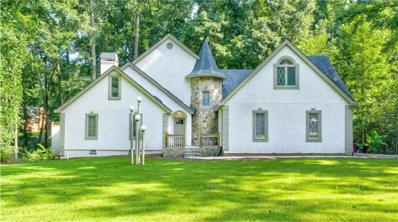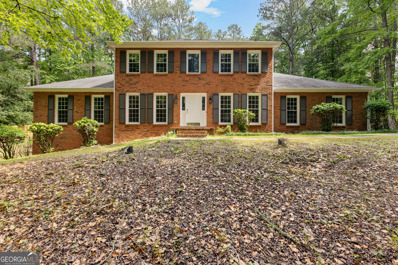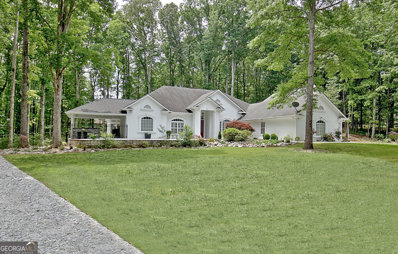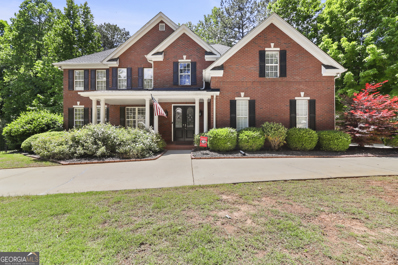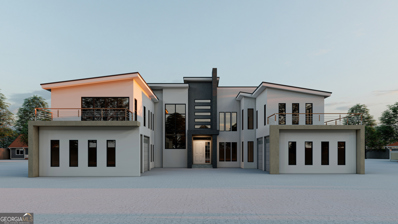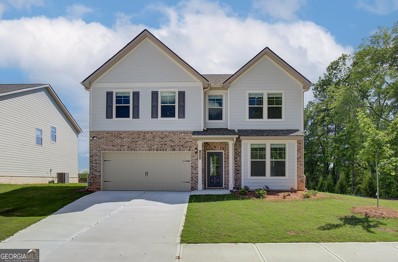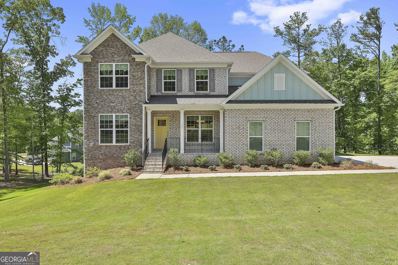Fayetteville GA Homes for Sale
- Type:
- Single Family
- Sq.Ft.:
- 2,526
- Status:
- Active
- Beds:
- 5
- Year built:
- 2019
- Baths:
- 3.00
- MLS#:
- 10311044
- Subdivision:
- Villages At Lafayette Park Ph 2
ADDITIONAL INFORMATION
*** OPEN HOUSE Sunday, July 21 2P-4P*** Charming and nearly new is this home located in the HEART of Fayetteville. Walk to City Center, Fayetteville Square OR Brightmoor Ampitheater. Welcoming front porch is both an ideal space to unwind at the end of the day or to greet your guests. An open floor plan awaits with the family room, eat-in breakfast room and kitchen flow allowing owner's and their guests to enjoy conversation. The large eat-in bar can accommodate up to 4 bar stools or makes for great prep/serving space. A rear entry from the garage boasts a drop zone with cabinets below for more storage options. Excellent window placement allows for extreme natural light to flow. A 5th bedroom on the main also serves as an excellent home office or hobby room. Upstairs, the large owner's suite has an en suite bath with double vanities and a very generous shower! A walk-in closet completes the space. A hallway laundry room has a great folding table and cabinetry for storage. Three additional bedrooms share a bathroom with double vanities. Soaring ceilings and more windows make these spaces feel large and airy. Outdoors a covered patio is both serene and useful for grilling. Great neighborhood amenities make for a fabulous lifestyle with pool, sidewalks, and playgrounds. An easy commute to Peachtree City, Hartsfield Jackson Airport or Trilith!
$1,700,000
140 Wesley Place Fayetteville, GA 30214
- Type:
- Single Family
- Sq.Ft.:
- 6,568
- Status:
- Active
- Beds:
- 7
- Lot size:
- 1.65 Acres
- Year built:
- 2023
- Baths:
- 9.00
- MLS#:
- 10308823
- Subdivision:
- Dynasty Estates
ADDITIONAL INFORMATION
Welcome to luxury living with this exceptional La Brae floorplan home, offering an impressive array of features tailored for comfort and style. With 7 bedrooms, 7 full bathrooms, and 2 half bathrooms, this residence provides ample space for all your needs. Nestled behind the inviting covered front porch, the open floor plan welcomes you with a seamless flow from the grand foyer to the spacious living areas. The Chef's kitchen is a culinary masterpiece, boasting quartz countertops, a large island, and abundant storage, complemented by a convenient butler's pantry for effortless entertaining. The primary suite is located on the main level, complete with a luxurious master bathroom featuring a large stand up shower and a separate soaking tub. Additionally, enjoy the convenience of two laundry rooms and an office space for productivity. Entertain with ease in the expansive living room, seamlessly connected to the kitchen, creating the perfect setting for gatherings and celebrations. Step outside to the upper and lower loggias, offering serene outdoor spaces ideal for alfresco dining or quiet relaxation. Upstairs, discover five bedrooms with en suite bathrooms and two bonus rooms, offering versatility for recreation or a private retreat. An additional room could easily be converted into a workout space. This home is a masterpiece of modern living with a great location, meticulously designed for both comfort and functionality located minutes from Trilith Studios. With optional upgrades available for an in ground pool or other dwelling, every detail has been thoughtfully curated to elevate your lifestyle. Don't miss the opportunity to make this exceptional residence your own and experience luxury living at its finest.
$1,500,000
130 Wesley Place Fayetteville, GA 30214
- Type:
- Single Family
- Sq.Ft.:
- 6,069
- Status:
- Active
- Beds:
- 6
- Lot size:
- 1.95 Acres
- Year built:
- 2024
- Baths:
- 7.00
- MLS#:
- 10308755
- Subdivision:
- Dynasty Estates
ADDITIONAL INFORMATION
Step into the breathtaking Vivian floorplan, a testament to impeccable craftsmanship and unparalleled attention to detail. This inviting floor-plan boasts a Chef's kitchen, complemented by a generously sized private office, 6 en-suites, and multiple bonus rooms. As you enter the family room, prepare to be captivated by the soaring 2-story great room that opens up to the main floor of the home. Sustainable wood floors grace every corner of this home, seamlessly blending luxury with eco-conscious living. Discover the convenience of two laundry rooms, one adjacent to the mudroom and garage that is equipped with built-in EV charging stations. The Chef's kitchen is a masterpiece of modern design, featuring sleek finishes, a butler's pantry, quartz countertops, and ample storage inside the modern cabinets. Retreat to the owner's suite on the main level, complete with access to the loggia. Indulge in the spa-like experience of the walk-in shower, adorned with dual rain shower heads and a luxurious soaking tub, surrounded by exquisite marble-designed tiling. The large custom walk-in closet offers abundant space for your wardrobe and accessories. Ascending to the upper level, you will find four other large bedrooms complete with an en-suite bathroom and spacious closet. Explore the media room perfect for cozy family gatherings and step outside onto the deck that overlooks the private backyard. Located mere minutes from Trilith Studios, this property seamlessly combines convenience and luxury. With optional upgrades available for an in ground pool or other dwelling, every detail has been thoughtfully curated to elevate your lifestyle. Schedule your private tour today.
- Type:
- Single Family
- Sq.Ft.:
- n/a
- Status:
- Active
- Beds:
- 2
- Lot size:
- 0.05 Acres
- Year built:
- 2021
- Baths:
- 3.00
- MLS#:
- 10310217
- Subdivision:
- Trilith
ADDITIONAL INFORMATION
This beautiful Lund floor plan home is the perfect combination of spacious while being thoughtfully-designed for smaller footprint living. This modern luxury home has hardwoods in all rooms. 2 bedroom, 2.5 bath home features 10 ft ceiling on main floor and tastefully designed kitchen filled with light. The home is equipped with a state of the art Geothermal system , tankless hot water heater along with designer appliances. This large windows allow natural light to fill the space through out. Thousands of dollars worth of improvements such as motorized shades and efficient storage details from top to bottom of home. Open living area with gas fireplace, a well-appointed kitchen and nicely sized half bath. Private side terrace with one private parking spot with access right to kitchen door for easy unloading of groceries and plenty of front of home street parking ! Trilith amenities include the Solea pool, tennis/pickleball courts, 15 miles of walking trails, Piedmont Wellness Center, an abundance of pocket parks and state of the art dog park. Trilith's town center hosts several outstanding businesses featuring Chef driven restaurants, florists, bakery, grocery, home furnishings and plants. The community will also boast Trilith Live, featuring an entertainment complex, two live audience stages, auditorium and move cinema. U.S. Soccer recently announced their new headquarters and training facility will be constructed just north of Trilith. Hartsfield-Jackson International Airport is 20 minutes away and Piedmont Fayette Hospital is a mere three minute drive. Welcome home!
- Type:
- Single Family
- Sq.Ft.:
- 1,869
- Status:
- Active
- Beds:
- 3
- Lot size:
- 2.18 Acres
- Year built:
- 1978
- Baths:
- 2.00
- MLS#:
- 10307818
- Subdivision:
- Bethsaida Woods
ADDITIONAL INFORMATION
Welcome to this charmingly renovated ranch nestled in a beautiful, established neighborhood. As you enter this wonderful home, you immediately pass into the great room where your eyes will be drawn to the inviting brick fireplace bordered by windows overlooking the forested backyard. The bright, fully updated kitchen includes white cabinets, quartz countertops, matching tile backsplash and stainless-steel appliances. Engineered hardwood flooring is tastefully installed throughout the home. Both baths have been updated and nicely complement the interior of this home. Pass from the great room onto the newer deck overlooking the backyard. Steps from the great room take you into the full base which includes an exterior exit. The exterior has newer roof and gutters. Come take a look!
- Type:
- Single Family
- Sq.Ft.:
- 1,851
- Status:
- Active
- Beds:
- 4
- Lot size:
- 0.26 Acres
- Year built:
- 1995
- Baths:
- 3.00
- MLS#:
- 10304888
- Subdivision:
- MCINTOSH PLACE
ADDITIONAL INFORMATION
Welcome to this charming and elegant residence. The neutral color scheme and fresh interior paint create a sophisticated atmosphere as you step inside. Relax by the cozy fireplace in the living room, perfect for unwinding or hosting. The spacious kitchen features an attractive accent backsplash and a functional kitchen island, making every cooking experience enjoyable. The primary bathroom offers a separate tub and shower, double sinks, and a spa-like feel for your daily routine. Enjoy luxury and privacy in this private oasis. Outside, the fenced-in backyard provides peace and security, while the deck offers a relaxing outdoor space. Experience your dream lifestyle in this stunning property designed to provide the finest in home living.
- Type:
- Single Family
- Sq.Ft.:
- 1,740
- Status:
- Active
- Beds:
- 3
- Lot size:
- 2.5 Acres
- Year built:
- 1986
- Baths:
- 2.00
- MLS#:
- 7390319
ADDITIONAL INFORMATION
ALL Brick Ranch Home on 2.5 Acres in Fayette County! 3 bedrooms with 2 bathrooms and ample closet storage space! Large family room with hardwood floors, brick fireplace, separate dining room, kitchen with stainless steel appliances, wall oven, separate cook-top, granite counters, plantation shutters and sizable laundry closet. Sunroom opens to the large brick paver patio area to enjoy your summer BBQ's! The oversized storage shed remains! Convenient to shopping, dining, close to all things Fayetteville, yet a short commute to Atlanta, this home won't last long!
- Type:
- Single Family
- Sq.Ft.:
- 4,981
- Status:
- Active
- Beds:
- 5
- Lot size:
- 3 Acres
- Year built:
- 1989
- Baths:
- 5.00
- MLS#:
- 10303605
- Subdivision:
- None
ADDITIONAL INFORMATION
Don't miss your opportunity to own one of Fayette County's gems. Down the long driveway with a tennis court on one side and Whitewater Creek on the other, sits this 5 bedroom/3 full/2 half baths, 4,900 sf beautiful home situated on 3+ waterfront acres with a waterfall view. Inside a curved staircase welcomes you in to a formal dining room and office. Down the hall it opens up to a large kitchen, family room with stone fireplace, breakfast room, walk in pantry, 2nd half bath, a rear staircase up, laundry room with exterior access out to the sitting area perfect for grilling and soaking up the beautiful yard. The Owner's Suite has a fireplace in the sitting area, price screened in porch, en suite with soaking tub with a view. Upstairs is 3 bedrooms, 2 full bathrooms and a rec/media/bonus room with a bar. Ample storage everywhere in this home. An additional 3 acre Lakeview lot is also available for an additional amount. Great location in North Fayette County. Close to Trilith, the studios, new U.S Soccer Facility and 5 minutes to I-85. Schedule your showing today!
- Type:
- Single Family
- Sq.Ft.:
- 2,440
- Status:
- Active
- Beds:
- 3
- Year built:
- 2000
- Baths:
- 3.00
- MLS#:
- 10303221
- Subdivision:
- Heritage Lakes Ii
ADDITIONAL INFORMATION
CALLING ALL INVESTORS!!!! This home provides excellent income opportunity. A little updating also makes it attractive for owner occupants. Nestled in a prime location close to downtown Fayetteville and just a short drive from Hartsfield-Jackson Airport, this prime property offers the perfect blend of convenience and tranquility. Step inside this beautiful approx 2,440 square foot home to be greeted by a foyer and conveniently placed steps to the upstairs. The living area is perfect for relaxing with family or entertaining guests, featuring large windows. The kitchen is equipped with ample cabinetry. Adjacent to the kitchen, the dining area provides a lovely setting for family dinners or intimate gatherings. Retreat to the expansive master suite, complete with an ensuite bathroom that boasts a soaking tub, a separate shower, and dual vanities. Two additional bedrooms are generously sized and share a well-appointed bathroom. A large loft area is an opportunity for a home office or could be finished to a 4th bedroom. Outside, the back porch is the perfect spot to unwind and enjoy the serene lake views. This home's location is ideal, offering easy access to local amenities, schools, shopping, and dining options in downtown Fayetteville. Additionally, the proximity to Hartsfield-Jackson Airport makes it perfect for frequent travelers.
- Type:
- Single Family
- Sq.Ft.:
- 3,345
- Status:
- Active
- Beds:
- 4
- Lot size:
- 1.05 Acres
- Year built:
- 2017
- Baths:
- 4.00
- MLS#:
- 10302745
- Subdivision:
- River Park
ADDITIONAL INFORMATION
PRICE IMPROVEMENT! RARE FIND! This 4 bedroom 3.5 bathroom 1.5 story home sits on a 1 acre flat lot in the highly desired River Park subdivision, just minutes from Trillith Studios, shopping & dinning! This one-owner, 3-sided brick home built in 2017 is better than new! Upon entrance you are greeted with a custom front door, covered front porch and elegant foyer with hardwood flooring. This home is perfect for entertaining and features Vaulted & coffered ceilings, upgraded lighting, graceful arched doorways, designer wallpaper, oversized bedrooms with plenty of closet space. On the main level you'll find 3 bedrooms + 2.5 bathrooms (this includes master suite) Retreat to upper level and you'll find a private & HUGE 1 bedroom, 1 bathroom + separate living space. This upper floor can be used in so many ways including used as a parent/teen suite if needed! The possibilities are endless. This is truly a warm & wonderful home~ call for your tour today.
- Type:
- Single Family
- Sq.Ft.:
- 2,250
- Status:
- Active
- Beds:
- 3
- Lot size:
- 0.9 Acres
- Year built:
- 1983
- Baths:
- 3.00
- MLS#:
- 10302044
- Subdivision:
- Wellington Place
ADDITIONAL INFORMATION
Nestled in the heart of Fayetteville, this 3-bedroom, 2.5-bathroom home is welcoming from the time you drive up. The main level offers a large family room with a fireplace, separate dining room, eat-in kitchen, and a flex room just off the kitchen with additional access to the deck and backyard. The main level boasts hardwood floors throughout, and the upper level has LVP. Upstairs is an oversized owner's suite and two additional secondary bedrooms in addition to a second full bathroom. This home has fresh paint throughout, a large deck off the kitchen, a huge backyard, attached garage and charming wraparound front porch. You'll love the convenience to so many shopping and dining options!
- Type:
- Single Family
- Sq.Ft.:
- 2,250
- Status:
- Active
- Beds:
- 3
- Lot size:
- 0.9 Acres
- Year built:
- 1983
- Baths:
- 3.00
- MLS#:
- 7388977
- Subdivision:
- Wellington Place
ADDITIONAL INFORMATION
Nestled in the heart of Fayetteville, this 3-bedroom, 2.5-bathroom home is welcoming from the time you drive up. The main level offers a large family room with a fireplace, separate dining room, eat-in kitchen, and a flex room just off the kitchen with additional access to the deck and backyard. The main level boasts hardwood floors throughout, and the upper level has LVP. Upstairs is an oversized owner's suite and two additional secondary bedrooms in addition to a second full bathroom. This home has fresh paint throughout, a large deck off the kitchen, a huge backyard, attached garage and charming wraparound front porch. You'll love the convenience to so many shopping and dining options!
- Type:
- Single Family
- Sq.Ft.:
- 2,230
- Status:
- Active
- Beds:
- 3
- Lot size:
- 2 Acres
- Year built:
- 1983
- Baths:
- 3.00
- MLS#:
- 10301812
- Subdivision:
- The Ponderosa
ADDITIONAL INFORMATION
Now below market value! Discover this enchanting 3/4 BR, 2.5 BA home on a picturesque 2+ acre lot in Fayetteville's Ponderosa neighborhood. This beautifully maintained property features a master suite with two walk-in closets, a luxurious master bath with double marble vanities and a jet tub, a formal dining room, and a great/ family room with soaring vaulted ceilings, wet bar and hardwood floors. A versatile upstairs bonus room offers extra space for a bedroom, playroom, or office. Recent upgrades include a repaving of the 500' driveway, buried utility lines, new gutters with gutter guards, flooring, exterior and interior repairs and paints, repaired and stained multilevel decks, landscaping including new draining systems, and a 2018 roof. The home also boasts a central vac system, humidifier, and sprinkler system. Enjoy a botanical paradise with manicured gardens, fruit trees, a relaxing gazebo, an additional workshop/garage and multiple decks perfect for entertaining and family gatherings. Located on a cul-de-sac close to downtown, this property offers easy access to highways, airports, shopping, and top-ranked Fayette County schools and local private academies. Appointment requested. Home occupied. Don't miss your chance to call this garden oasis home!
- Type:
- Single Family
- Sq.Ft.:
- 2,012
- Status:
- Active
- Beds:
- 3
- Lot size:
- 0.04 Acres
- Year built:
- 1990
- Baths:
- 2.00
- MLS#:
- 10301166
- Subdivision:
- Weatherly Walk
ADDITIONAL INFORMATION
This fully renovated 3bd 2ba ranch in the heart of Fayetteville! This gorgeous property is located on a corner lot in a quiet neighborhood and features shaker style cabinets, granite countertops, and stainless-steel appliances. The master bedroom includes a large walk-in closet and bathroom with separate shower and soaking tub. Additional features include a 2-car garage and high ceilings in the main living room with lots of natural light. The kitchen, dining room, and additional living space overlook the large, fenced backyard and covered patio, which provide privacy and a great place for entertaining friends. This property won't last long!
- Type:
- Single Family
- Sq.Ft.:
- 1,200
- Status:
- Active
- Beds:
- 2
- Lot size:
- 0.09 Acres
- Year built:
- 2022
- Baths:
- 2.00
- MLS#:
- 10298647
- Subdivision:
- Trilith
ADDITIONAL INFORMATION
This charming one-level Hemming Cottage features 2 bedrooms and 2 bathrooms, complete with a welcoming front porch. The home boasts 15' ceilings, creating an airy and spacious living area. As you step inside, you'll find a vaulted ceiling that leads to an open, eat-in kitchen and a cozy fireplace. The owner's bedroom, complete with an ensuite bath, is conveniently located just beyond the kitchen, along with a laundry area. The property also features ample living space outside perfect for entertaining; including a tucked away hideaway for relaxing. Additional Features: Garage: Park your car securely in the attached garage. Additional Parking Space: Plenty of room for guests or extra vehicles. Golf Cart Parking: Ideal for those leisurely rides around the community. And here's an interesting tidbit: This home was barely lived in! It served as the original owner's second home, which means it's in pristine condition and ready for you to make it your own. But wait, there's more! Let's talk about the exciting upcoming projects in the Trilith community: Trilith Live: This innovative mixed-use development is set to become the heart of the community. Imagine a vibrant space where you can enjoy live music, art exhibitions, food festivals, and more. Trilith Live will bring people together, fostering a sense of belonging and creativity. US Soccer Training Facility: Soccer enthusiasts, rejoice! Trilith is proud to host the upcoming US Soccer Training Facility. Whether you're a player, coach, or simply a fan, this state-of-the-art facility will elevate your soccer experience. Keep an eye out for training sessions, events, and maybe even a glimpse of your favorite players! Trilith truly offers a unique blend of modern amenities, community spirit, and exciting future prospects. Don't miss out on this opportunity to be part of something special!
- Type:
- Single Family
- Sq.Ft.:
- 4,981
- Status:
- Active
- Beds:
- 4
- Lot size:
- 1.32 Acres
- Year built:
- 1986
- Baths:
- 3.00
- MLS#:
- 7386796
- Subdivision:
- Brandon Mill
ADDITIONAL INFORMATION
Welcome to your dream home! Situated on a peaceful cul-de-sac, this charming 4-bedroom residence on 1.32 acres boasts a delightful front porch, perfect for enjoying your morning coffee. Step inside to discover a newly updated home with a spacious foyer and inviting interior, featuring owners suite on main level with en suite ,formal dining room, family room with high ceilings, beautiful sun room. The well-appointed kitchen with breakfast area makes meal preparation a breeze. Outside, a backyard oasis awaits, showcasing a sparkling pool where you can relax and unwind . The meticulously landscaped yard offers ample space for outdoor activities and entertaining. Many upgrades including double pane windows , LVP, new fresh paint, new lighting, HVAC replaced in 2021/and 2023,tankless water heater in 2023, roof replaced in 2022. Conveniently located close to schools, Trillith, US Soccer Center coming 2026, shopping, dining, and entertainment options, this home provides easy access to all the amenities that Fabulous Fayetteville has to offer. Don't miss out on the opportunity to call this beautiful property your own. Schedule a showing today and experience the perfect blend of comfort and convenience in Fayetteville!
- Type:
- Single Family
- Sq.Ft.:
- 1,652
- Status:
- Active
- Beds:
- 3
- Lot size:
- 0.52 Acres
- Year built:
- 1972
- Baths:
- 2.00
- MLS#:
- 10297262
- Subdivision:
- None
ADDITIONAL INFORMATION
Fully renovated 3bd 2ba ranch in the heart of Fayetteville! This gorgeous property is located on a corner lot and features a new kitchen with shaker style cabinets, quartz tops, stainless steel appliances. The upgraded master bathroom includes a new vanity and tile shower with custom glass enclosure. The recent renovations also include a new heating and air conditioning system, hot water heater, light fixtures, plumbing fixtures, and flooring throughout the home. Additional features include a 2 car garage and high ceiling in the main living room with lots of natural light overlooking an enclosed backyard. This property won't last long!
$450,000
165 Deer Cove Fayetteville, GA 30214
- Type:
- Single Family
- Sq.Ft.:
- n/a
- Status:
- Active
- Beds:
- 4
- Lot size:
- 0.85 Acres
- Year built:
- 1986
- Baths:
- 3.00
- MLS#:
- 20180396
- Subdivision:
- Deer Glen Forest V
ADDITIONAL INFORMATION
Updated North Fayette contemporary meticulously maintained and pampered master on main, side entry. Backyard oasis with well designed landscaping, workshop, storage building, boat or camper cover treehouse for kids. Open entry foyer with updated hardwood, sunken/vaulted family room with fireplace fourth bedroom setup as theatre room covered balcony, off master. Double vanity separate shower freestanding tub. Spacious master with plenty of sitting space.
- Type:
- Single Family
- Sq.Ft.:
- 3,159
- Status:
- Active
- Beds:
- 4
- Lot size:
- 1.28 Acres
- Year built:
- 1985
- Baths:
- 3.00
- MLS#:
- 7388836
- Subdivision:
- Deer Forest Glen III
ADDITIONAL INFORMATION
THIS PROPERTY HAS INCREDIBLE CHARM, CHARACTER AND ENDLESS POTENTIAL. IT IS LOCATED IN A HIGHLY SOUGHT AFTER FAYETTE COUNTY SCHOOL DISTRICT IN A PLEASANT COMMUNITY. THERE IS AN OPEN FLOOR PLAN WITH A TON OF NATURAL LIGHT COMING FROM THE WALL OF WINDOWS ACROSS THE ENTIRE BACK OF THE HOME. ENJOY THE VAULTED CEILINGS ON THE MAIN LEVEL WITH OVERSIZED OWNERS SUITE , NEWLY REMODELED ENSUITE BATHROOM, AND PRIVATE BALCONY AND FIREPLACE. ON THE SECOND LEVEL YOU WILL FIND ALL REMAINING BEDROOMS WITH THEIR OWN UNIQUE FEATURES SUCH AS A OVERLOOK BALCONY, SKYLIGHTS AND HUGE 4TH ROOM THAT CAN BE USED FOR MULTIPURPOSE REC ROOM.
- Type:
- Single Family
- Sq.Ft.:
- 2,708
- Status:
- Active
- Beds:
- 4
- Lot size:
- 3 Acres
- Year built:
- 1987
- Baths:
- 4.00
- MLS#:
- 10294500
- Subdivision:
- Beverly Manor
ADDITIONAL INFORMATION
Move right in and unwind at 271 Graves! This completely remodeled home offers everything you need for modern living. Brand new HVAC, windows, and flooring ensure year-round comfort and efficiency. The updated kitchen has new appliances and is perfect for both entertaining and everyday meals. Enjoy the flexibility of two primary suites, one on each level, each featuring spacious closets and luxurious bathrooms. The main level offers a separate living area, dining room, and family room, ideal for spreading out or cozy gatherings. The upstairs level features the second primary suite and two additional bedrooms with a large, updated bathroom. Step outside and discover your private oasis - a peaceful, level backyard with three acres of space for relaxation, exploration, or creating your own outdoor haven.
- Type:
- Single Family
- Sq.Ft.:
- 3,302
- Status:
- Active
- Beds:
- 4
- Lot size:
- 1.98 Acres
- Year built:
- 2004
- Baths:
- 3.00
- MLS#:
- 10293278
- Subdivision:
- Adams Park
ADDITIONAL INFORMATION
PRICE IMPROVEMENT of over $75,000 WOW! NO HOA! OPEN HOUSE THIS WENDESDAY, JULY 24th FROM 6-8pm or call and make a private apt. BUT DON'T WAIT! Absolutely gorgeous sprawling ranch with second floor bonus/bedroom/guest area. This homeowner has added so much to the home! The beautiful three season room and an additional room all glass solarium with high end jacuzzi. You're going to love the detail of the landscaping, that you can view all across the back of the home. If you love natural light this is the home for you. Large open CHEFS' kitchen with plenty of space to entertain, that overlooks the great room with vaulted ceilings, built in bookcases and new electric fireplace. Three bedrooms on main floor, dining room, living room, and office. Two car garage plus separate workshop. Head outside where you will find a brand-new stone outdoor kitchen, covered under new pavilion. Greenhouse and an additional workshop complete with electricity and water. All new irrigation and even in plant beds. Fenced in STUNNING yard, stone benches, gorgeous stonework all around back yard, new driveway and walkway, new painting on exterior and interior. This home is truly a beauty! Perfect yard for a pool too!
- Type:
- Single Family
- Sq.Ft.:
- 3,980
- Status:
- Active
- Beds:
- 5
- Lot size:
- 1.33 Acres
- Year built:
- 1998
- Baths:
- 4.00
- MLS#:
- 10292501
- Subdivision:
- The Landings
ADDITIONAL INFORMATION
***BACK ON MARKET***NO FAULT OF SELLER***BUYER DEFAULT***Welcome home to this exquisite all-brick residence situated on a spacious corner lot with access to the coveted Peachtree City Golf Cart Paths. You will fall in love with the Spacious front yard with a wrap around driveway! Step through the covered front porch entry into a dramatic two-story foyer, where you'll be greeted by a recently updated staircase with elegant rod iron spindles. This home boasts an array of features designed for luxurious living, including a formal living room with built-in shelves, a dining room with crown molding, and a cozy family room adorned with bookshelves and a tile surround gas fireplace. The gourmet kitchen is a chef's delight, featuring a work island, granite counters, tile backsplash, Advantium microwave, 5-burner gas stove, double oven, huge pantry, under cabinet lighting, and tiled floors. A powder room adds convenience on the main level. Upstairs, retreat to the master suite complete with a fireplace, trey ceiling, recently renovated spa bath with tiled shower, heated floors and an incredible walk-around closet. Three additional bedrooms and a full bath provide ample space for family or guests. The fully finished terrace level offers a wine cellar, second kitchen, bedroom, and full bath, along with a large family room and French doors leading to a fabulous, enclosed saltwater pool. Outside, you'll find a work shed, spacious back deck for entertaining and barbecuing, a fire pit and a fully fenced backyard. Conveniently located close to shopping, restaurants, and schools, this home offers the perfect blend of elegance and functionality for modern living.
$2,100,000
120 Wesley Place Fayetteville, GA 30214
- Type:
- Single Family
- Sq.Ft.:
- 8,111
- Status:
- Active
- Beds:
- 7
- Lot size:
- 1.67 Acres
- Year built:
- 2024
- Baths:
- 9.00
- MLS#:
- 10291548
- Subdivision:
- Dynasty Estates
ADDITIONAL INFORMATION
Welcome home to modern luxury by MP Luxury Homes. This contemporary home will offer over 8000 square feet and feature 7 bedrooms, each with their own ensuite bathrooms, plus two additional half bathrooms and a 4 car garage. The living room is open and airy and will feature floor to ceiling windows and a cozy fireplace. The eat-in kitchen is sure to be an entertainers dream with a double island, solid surface counters and stainless steel appliances. On the main floor, you will find a game room/den/office, plus the primary suite that will have floor to ceiling windows, a tile bath, separate shower, soaking tub, walk in closets and a cozy fireplace. The laundry room will also be located on the main level for ease and convenience. Upstairs you will find 5 additional bedrooms. The backyard will feature a large covered patio with a fireplace. Photos are renderings of home to be built, actual colors, materials and features may differ.
- Type:
- Single Family
- Sq.Ft.:
- n/a
- Status:
- Active
- Beds:
- 5
- Lot size:
- 0.18 Acres
- Year built:
- 2024
- Baths:
- 3.00
- MLS#:
- 10291935
- Subdivision:
- Dixon Farm
ADDITIONAL INFORMATION
Everest III DRB HOMES New Home Available to close in 4-6 months. The Everest III - A beautiful 5 Bedrooms 3 bath CRAFTSMAN style floorplan!! This open floor plan home features an open foyer with Shadow box trim that welcomes you into an inviting and spacious great room. This floorplan features a bedroom on the main as well as a formal living and dining room. The formal dining room offers shadow box trim and coffer ceilings. Kitchen has extended quartz countertops; Stainless Steel appliances. The kitchen opens to the Great Room, which is perfect for entertaining. The primary suite and secondary bedrooms are spacious. The Upstairs landing offers a spacious walkway. For a continuous look, luxury Vinyl Planks are included throughout the main floor and on stairs. The primary bathroom features double vanities with quartz countertops and tiled shower. 2" Faux Blinds included. Garage Door Opener included. Open concept kitchen with island, breakfast area and great room with fireplace. Near Downtown Fayetteville. Stock Photos (Not Actual Home)
- Type:
- Single Family
- Sq.Ft.:
- 3,953
- Status:
- Active
- Beds:
- 5
- Lot size:
- 1 Acres
- Year built:
- 2022
- Baths:
- 4.00
- MLS#:
- 10291357
- Subdivision:
- Brighton
ADDITIONAL INFORMATION
MOTIVATED SELLER IS OFFERING UP TO $5,000 TOWARD CLOSING COSTS WITH ACCEPTABLE OFFER. This beautiful, like new home sits on an enchanting 1-acre lot, with lots of privacy and endless entertainment opportunities in the back and side yard, only limited by your imagination! As you enter the nearly 4,000 finished sq ft home, you'll be greeted by the inviting foyer and formal dining area with tray ceiling. The main level boasts attractive luxury vinyl plank flooring, a well-equipped kitchen with Whirlpool stainless steel appliances, high-end quartz countertops, and beautiful herringbone backsplash, a Butler's pantry, a huge gathering room perfect for entertaining, and a sunroom that is a welcome place to relax and enjoy the peaceful views of the backyard. Additionally, the first floor has a quiet office/flex space and a second desk/study area that's perfect for homework, gaming, or a second office. Heading upstairs, you'll find a large open loft that is a perfect play or sitting room. Each bedroom features high-quality window treatments and custom-built walk-in closets, part of the additional $40k in recent upgrades by the owners. The generous primary suite offers two separate walk-in closets, black-out shade, and seclusion from the rest of the bedrooms (including the bustle of the main floor), with a view of the tranquil backyard. The ensuite bath includes dual vanities and a large shower with beautiful tiling, a bench, and two shower heads. This home boasts the modern conveniences and smart features you'd expect in a recent construction, including 42" Wiring Center in the laundry room, smart thermostats, front door keyless entry, LiftMaster myQ Garage opener, Cat 6 media outlets on each level, and four wireless access points-ensuring reliable WiFi throughout. The expansive basement includes nearly 800 more square feet of finished space, including a huge rec room, a 5th bedroom with a walk-in custom closet, a full bathroom, PLUS, a second sunroom with a walk-out patio. Also in the basement, you'll find a huge unfinished area great for storage or whatever you dream up. Extra features include three-zone HVAC, a tandem garage that provides even more storage space or possibly a home workshop or gym, a backyard that is perfectly designed for a pool, without the interference of septic lines, Rain Bird irrigation system, AT&T fiber-optic internet which is included with the HOA fees, and excellent Fayette County schools. This dream home is also perfectly located just minutes away from Trilith, the soon-to-be National Soccer Training Center, Fayette Pavilion, Fayetteville Square, Peachtree City, and the Atlanta airport. DON'T MISS YOUR OPPORTUNITY TO SEE THIS HOME; SCHEDULE A SHOWING TODAY!

The data relating to real estate for sale on this web site comes in part from the Broker Reciprocity Program of Georgia MLS. Real estate listings held by brokerage firms other than this broker are marked with the Broker Reciprocity logo and detailed information about them includes the name of the listing brokers. The broker providing this data believes it to be correct but advises interested parties to confirm them before relying on them in a purchase decision. Copyright 2024 Georgia MLS. All rights reserved.
Price and Tax History when not sourced from FMLS are provided by public records. Mortgage Rates provided by Greenlight Mortgage. School information provided by GreatSchools.org. Drive Times provided by INRIX. Walk Scores provided by Walk Score®. Area Statistics provided by Sperling’s Best Places.
For technical issues regarding this website and/or listing search engine, please contact Xome Tech Support at 844-400-9663 or email us at [email protected].
License # 367751 Xome Inc. License # 65656
[email protected] 844-400-XOME (9663)
750 Highway 121 Bypass, Ste 100, Lewisville, TX 75067
Information is deemed reliable but is not guaranteed.
Fayetteville Real Estate
The median home value in Fayetteville, GA is $243,000. This is lower than the county median home value of $286,700. The national median home value is $219,700. The average price of homes sold in Fayetteville, GA is $243,000. Approximately 65.54% of Fayetteville homes are owned, compared to 29.23% rented, while 5.23% are vacant. Fayetteville real estate listings include condos, townhomes, and single family homes for sale. Commercial properties are also available. If you see a property you’re interested in, contact a Fayetteville real estate agent to arrange a tour today!
Fayetteville, Georgia 30214 has a population of 17,069. Fayetteville 30214 is less family-centric than the surrounding county with 32.89% of the households containing married families with children. The county average for households married with children is 35.51%.
The median household income in Fayetteville, Georgia 30214 is $71,350. The median household income for the surrounding county is $84,861 compared to the national median of $57,652. The median age of people living in Fayetteville 30214 is 42.1 years.
Fayetteville Weather
The average high temperature in July is 89.8 degrees, with an average low temperature in January of 31.8 degrees. The average rainfall is approximately 50.9 inches per year, with 1.1 inches of snow per year.
