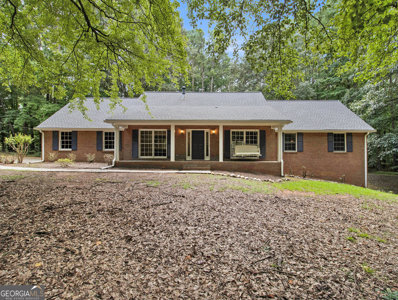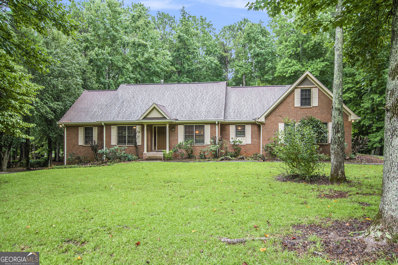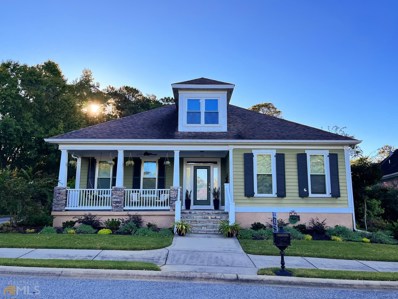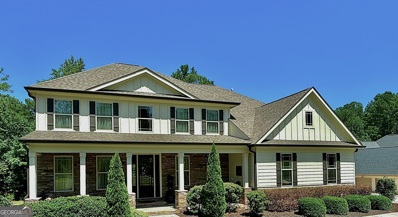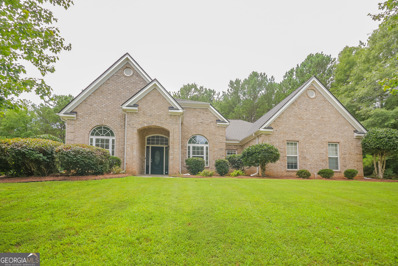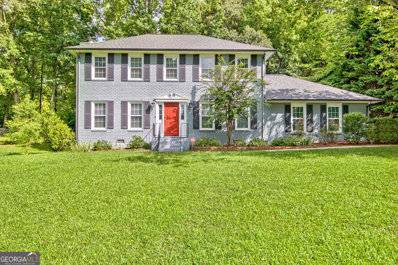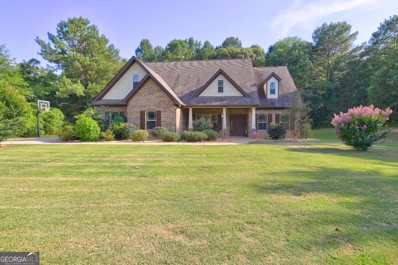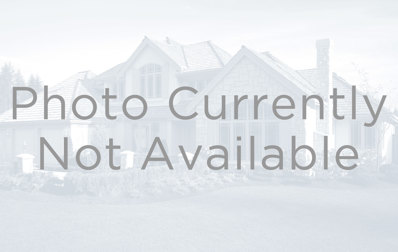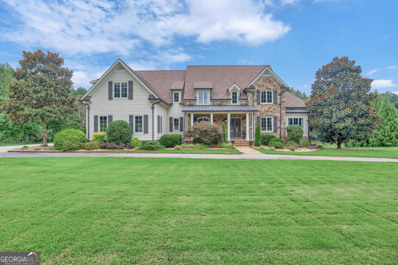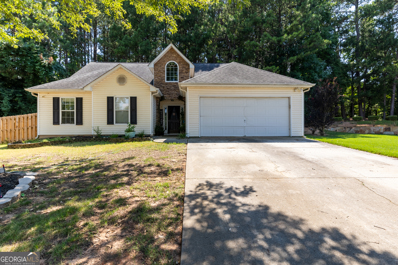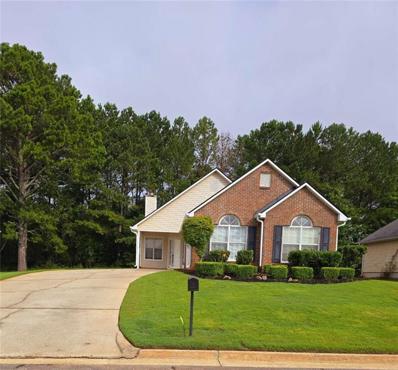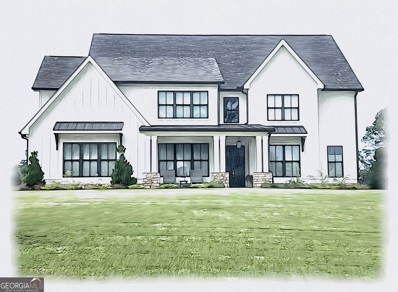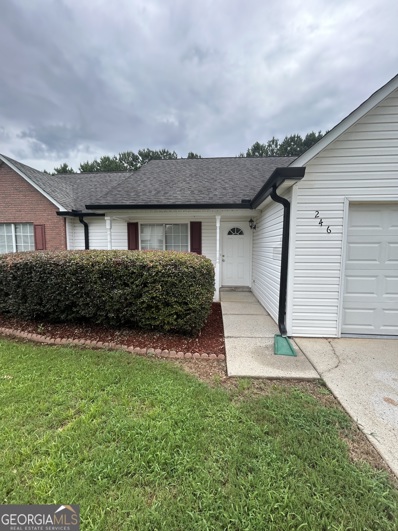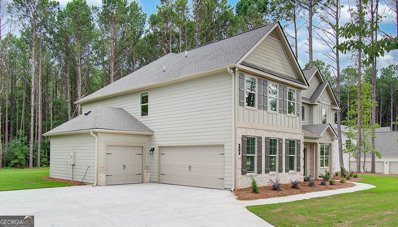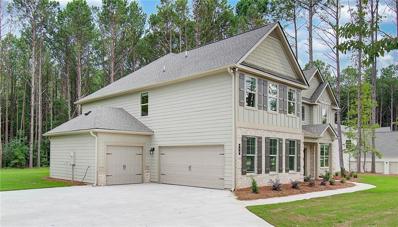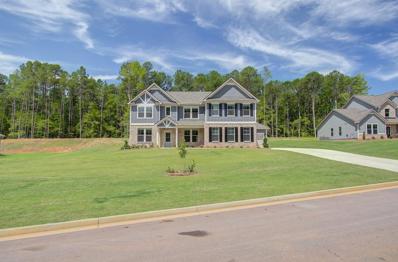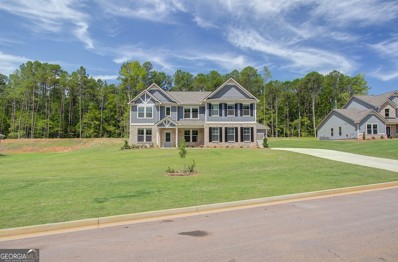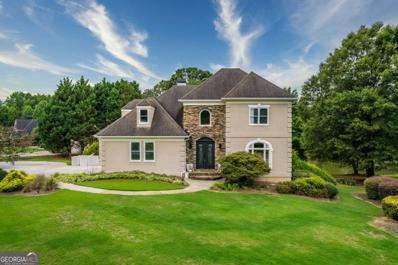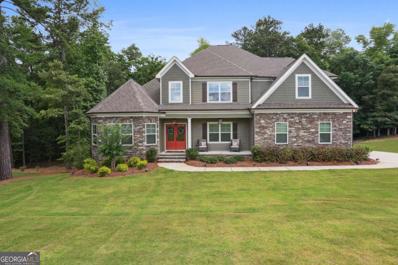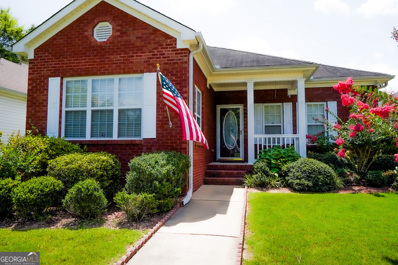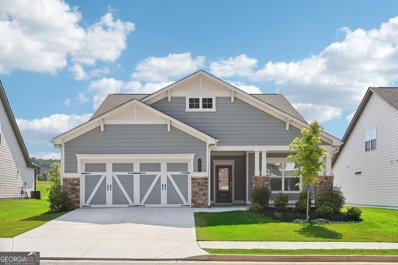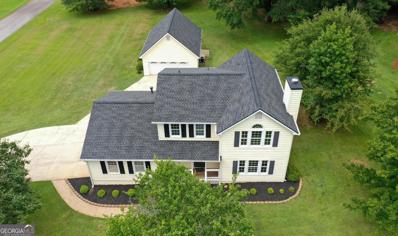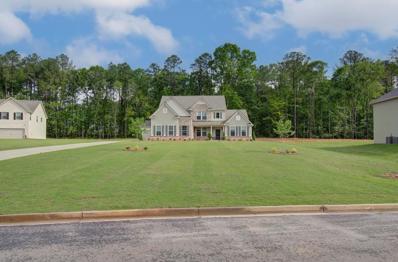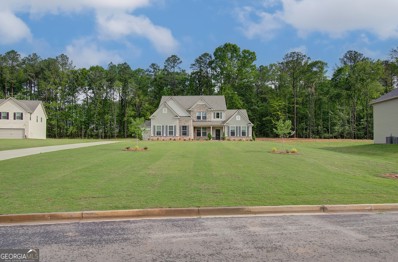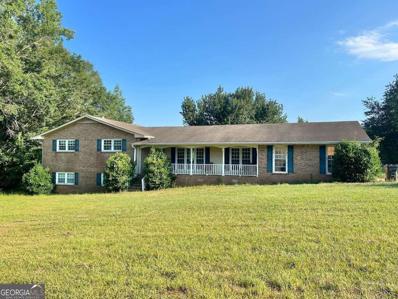Fayetteville GA Homes for Sale
- Type:
- Single Family
- Sq.Ft.:
- 2,115
- Status:
- NEW LISTING
- Beds:
- 3
- Lot size:
- 5.9 Acres
- Year built:
- 1983
- Baths:
- 3.00
- MLS#:
- 10346297
- Subdivision:
- .
ADDITIONAL INFORMATION
Nestled on 5.9 acres, this charming 4-sided brick home offers 3 bedrooms, 2.5 bathrooms and a large unfinished basement. The rocking chair covered front porch welcomes you to a warm and inviting interior featuring hardwood floors throughout. The spacious living room, accented by a cozy brick fireplace, seamlessly flows into the formal dining room. The kitchen has abundant cabinet space, a double oven, and a wine fridge. Convenience abounds with a large laundry room and an adjacent half bath. The main floor boasts a generous primary bedroom with an en suite bathroom, complete with dual sinks and a large stand-up shower with glass doors. Upstairs, you'll find two additional bedrooms sharing a full bathroom. The large unfinished basement offers ample storage or potential for customization. Enjoy serene moments on the screened-in patio overlooking the backyard, making this home a perfect retreat.
- Type:
- Single Family
- Sq.Ft.:
- 3,110
- Status:
- NEW LISTING
- Beds:
- 5
- Lot size:
- 1.02 Acres
- Year built:
- 1987
- Baths:
- 4.00
- MLS#:
- 10346157
- Subdivision:
- Royal Ridge
ADDITIONAL INFORMATION
Welcome home to this all-brick 5 bedroom, 4 bathroom home in Royal Ridge. The main floor has a formal dining room, perfect for hosting dinner parties and special occasions, and a cozy living room with a charming brick fireplace. The large kitchen features ample cabinet space, newer appliances, and a built-in desk area. The primary bedroom, located on the main floor, includes an en suite bathroom with dual vanities and separate tub and shower. An additional bedroom and a full bathroom on the main floor. Upstairs, you'll find two bedrooms that share a full bathroom. The partially finished basement, with its own entrance, features a full kitchen, a finished bedroom, and a bathroom. There's also 816 sq ft of unfinished space, offering endless possibilities for customization. Outdoor living is a delight with a large wood deck overlooking the private backyard.
- Type:
- Single Family
- Sq.Ft.:
- 2,938
- Status:
- NEW LISTING
- Beds:
- 4
- Lot size:
- 0.25 Acres
- Year built:
- 2002
- Baths:
- 3.00
- MLS#:
- 10345739
- Subdivision:
- Apple Orchard
ADDITIONAL INFORMATION
Charming turn of the century style home in Apple Orchard Subdivision across from park and gazebo. Home with upgraded front porch, premium lot, pond view and access to pond. Master on main. Hardwood floors throughout main floor. Enjoy the sidewalks in Apple Orchard and meeting your neighbors. Walking distance to downtown restaurants and new 8-acre City Park which includes walking paths, playground, splash pad, dog park, and large activity lawn. Also includes Bus Barn, Line Creek Brewing, restaurant, and ice cream shop. Upgrades: Quartz counter tops Double wide single base SS kitchen sink Upgraded fixtures and hardware throughout Kitchen pantry with custom shelving and drawers Built in drawer microwave Garage has custom shelving and drawers with work surface All new SS appliances New AC units (2020) New gas furnaces (2020) New toilets (2020) Smart sprinkler system New carpet (2020) Eufy security system (cameras, doorbell, door sensors) Smart front door lock Cedar pergola All new low E double pane windows (2020) Blinds/window treatments on all windows ATT fiber service installed Wall box 240V/100A electrical service for EV charging New concrete pads (one for garbage, one for grill area) Interior was painted in 2020 Updated guest bathroom Updated modern ceiling fans Updated modern lighting fixtures New smoke and CO monitors installed throughout Updated gardens and landscaping.
- Type:
- Single Family
- Sq.Ft.:
- 3,311
- Status:
- NEW LISTING
- Beds:
- 5
- Lot size:
- 1.06 Acres
- Year built:
- 2017
- Baths:
- 4.00
- MLS#:
- 10343566
- Subdivision:
- The Canoe Club
ADDITIONAL INFORMATION
Welcome to a beautifully crafted haven set in a serene, lake-backed landscape in Fayetteville. This splendid home offers a unique blend of comfort and sophistication, perfect for those seeking both leisure and luxury. Designed for families and entertainers alike, this newly painted house boasts a spacious open-plan layout on the main level, featuring a stunning two-story foyer with a balcony overlooking that invites you with warmth. All fixtures have been updated for the perfect luxurious touch. Throughout the home, you'll find sleek granite countertops in the kitchen and bathrooms, stainless steel appliances, and rich hardwood floors that bring a touch of elegance to everyday living. The upper level is a realm of tranquility - with a huge master bedroom that not only offers a spacious retreat but also features a luxurious en-suite bathroom and a huge walk-in closet. Awaiting your final touches, the expansive unfinished basement proposes boundless possibilities-from a home gym to a grand game room for entertainment. Step outside to the newly stained deck and unwind with the soothing views overlooking nature. Whether you're basking in the morning rays with coffee in hand or stargazing on mild evenings, this outdoor space is your new favorite spot. With Trilith Studios and the bustling downtown square just minutes away, ensure you're never far from urban conveniences and activities. Encapsulated within a friendly neighborhood, this residence promises not just a house, but a place to call home. Embrace a lifestyle where quality, peace, and accessibility align blissfully. Welcome home to your new chapter.
- Type:
- Single Family
- Sq.Ft.:
- 2,613
- Status:
- NEW LISTING
- Beds:
- 4
- Lot size:
- 0.06 Acres
- Year built:
- 2001
- Baths:
- 3.00
- MLS#:
- 10345594
- Subdivision:
- Highland Park
ADDITIONAL INFORMATION
This is a newly renovated, wonderfully landscaped and stunning four-bedroom three-bath ranch-style home featuring an open and split floor plan. The beautiful refinished hardwood floors are a knockout ! Seeing is believing, as soon as you step into the foyer and look past the decorative pillars the flooring is on display. This home has new interior paint, new carpet, contemporary lighting and vinyl flooring. The kitchen is a chef's dream with quartz countertops, an island, stainless steel dishwasher, microwave, cooktop, double oven plus plenty of countertop and cabinet space. Adding convenience, there's a jack and jill bedroom/bath combo adjacent to the family room. Enjoy seamless indoor-outdoor living with a primary suite that has direct access to the covered patio and the bath has separate vanities plus a roman tub. Located in the Highland Park community, this home has everything you're looking for ! Come check it out and place your offer !
- Type:
- Single Family
- Sq.Ft.:
- 2,180
- Status:
- NEW LISTING
- Beds:
- 3
- Lot size:
- 1 Acres
- Year built:
- 1978
- Baths:
- 3.00
- MLS#:
- 10345574
- Subdivision:
- Huntington South I
ADDITIONAL INFORMATION
Welcome to this updated pristine 3 bedroom 2.5 bath home in Huntington South subdivision. Located in the Whitewater school district. This home features: a spacious family room, with a mix of hardwood floors, tiles, newly installed carpet, bookcases, a 1-year-old roof, updated bathrooms, a large walk-in laundry room/ mud room with a sink, granite countertops, new interior paint, a screened-in porch, and a fenced-in yard with a storage shed. Enjoy the convenience of easy access to everyday living to schools, grocery store etc! Call the Tonya Anderson Team to schedule a tour today and we would love to help you Move with Confidence!
- Type:
- Single Family
- Sq.Ft.:
- 3,075
- Status:
- NEW LISTING
- Beds:
- 5
- Lot size:
- 3 Acres
- Year built:
- 2013
- Baths:
- 3.00
- MLS#:
- 10345530
- Subdivision:
- Chantilly Estates
ADDITIONAL INFORMATION
Come and check out this gorgeous home in a nice, quiet neighborhood in the Whitewater school district, across the street from Lake Horton! Neighborhood also has walking trails. This home has 4 sides brick with a beautiful, private and level yard on 3 acres. You can drink your morning cup of coffee on the screened porch and enjoy your private view! It's 5 Bedrooms, 3 baths with 3 of the bedrooms and 2 baths on the main level. There are beautiful trim details throughout home, and it has a very large master suite with office area attached. Huge kitchen with plenty of storage space and an eat-in kitchen area for the family. There is a large dining room with coffered ceilings. Don't miss this opportunity to own this gorgeous "forever" home!
- Type:
- Single Family
- Sq.Ft.:
- 4,306
- Status:
- NEW LISTING
- Beds:
- 4
- Lot size:
- 1.29 Acres
- Year built:
- 1999
- Baths:
- 4.00
- MLS#:
- 10343539
- Subdivision:
- Harbor Lakes 2B
ADDITIONAL INFORMATION
***OPEN HOUSE SUNDAY, July 28th @ 1P-3P*** This well-cared-for and updated traditional home has much to offer. Located in Harbor Lakes neighborhood with amenities such as lakes, pool, and tennis courts, this home is nestled under the canopy of trees on 1.25+ acre lot. Three side brick exterior makes for lower maintenance. Two-story entryway has a "Wow" effect with a beautiful staircase. Flex space off the foyer offers options such as a dedicated home office, playroom, or the growing popular cocktail room. Cozy family room showcases a painted brick fireplace and is adjacent a beautifully renovated eat-in kitchen. The hallway leads to a pantry, powder room, laundry room and a friend's entry doorway. A formal Dining room completes the first floor. Upstairs are three secondary bedrooms that share an updated bath. But the Showstopper is the Owner's Suite. An oversized Owner's Suite has a charming sitting room that would be a fabulous nursery, home office, hobby room, or parents' retreat. A fully renovated Owner's Bath has double vanities, a gracious tiled walk-in shower, soaking tub, and water closet. The bath has spa like vibes! Finished terrace level has full bathroom, optional 5th bedroom, media room, flex room, and storage space. Opportunities abound in the large backyard.
$2,499,000
282 Quarters Road Fayetteville, GA 30215
- Type:
- Single Family
- Sq.Ft.:
- 10,048
- Status:
- NEW LISTING
- Beds:
- 6
- Lot size:
- 10.32 Acres
- Year built:
- 2006
- Baths:
- 7.00
- MLS#:
- 10342881
- Subdivision:
- None
ADDITIONAL INFORMATION
Exquisite French Country Estate with Pool, Hobby Farm, and Private Pond! This remarkable home is the epitome of luxury living - situated on over 10 acres of meticulously crafted, pristine land that is fully fenced and gated for privacy and security. Designed for those who appreciate refined elegance and unparalleled amenities, this property offers a lifestyle of opulence and comfort both indoors and out. Access is a grand entrance via a long, paved driveway leading to a circular drive in front of the home. Inside you will be charmed by impressive architectural details including soaring ceilings, heart of pine floors, and intricate millwork throughout. The well-appointed office with custom built-in bookcases, cabinets, and drawers is ideal for a private study or home office. The elegant formal dining room features a coffered ceiling, comfortably accommodating gatherings of 12 or more. The luxurious formal living room with a gas fireplace provides seamless access to the updated kitchen. This state-of-the-art chef's kitchen boasts high-end appliances, quartz countertops, a walk-in pantry, and an oversized island with a prep sink, perfect for culinary enthusiasts. Conveniently, there is an adjacent mudroom/drop zone and a half bath located near the expansive 3-car garage. The inviting and spacious family room is enhanced by a fireplace and bespoke built-in bookcases, with rear stairs leading to a sprawling bonus room, ideal for entertainment or relaxation. A lavish owner's suite on the main features trey ceilings, dual custom walk-in closets, and an indulgent ensuite bathroom complete with a soaking tub, separate vanities, and a generous steam shower. Four additional well-appointed bedrooms are on the second level. Two share a full bathroom, designed with comfort and privacy in mind and two bedrooms feature walk-in closets and ensuite bathrooms, providing a private retreat for family or guests. Additionally, there is an additional second-floor laundry room, ensuring ease and efficiency. On the versatile lower level is generously sized sixth bedroom with a walk-in closet and full bathroom, as well as a dedicated exercise room, full kitchen equipped with built-in seating, a cozy game room, and an expansive living area featuring a fireplace and direct access to the backyard and pool area for seamless entertainment options or multi-generational living. The exterior is a resort-style outdoor oasis highlighted by a heated Pebble Tec pool and inviting hot tub, surrounded by expansive covered and uncovered patio areas, ideal for outdoor entertaining. Beyond the pool area, discover a lush grassy expanse and a meticulously maintained hobby farm enclosed with fencing, raised beds for gardening and is complete with power and water connections. Near the rear of the property is a serene, professionally stocked pond with a newly constructed partially covered Trex dock features a picturesque swings, hammock and seating - perfect for tranquil moments or leisurely fishing. This unique estate provides ample space for gardening enthusiasts, outdoor sports, and recreational pursuits such as bow hunting, mountain biking, archery, and skeet shooting and is perfectly located in the award-winning Starr's Mill school district, minutes from Trilith and USA Soccer, and only 30 minutes to Hartsfield International Airport.
- Type:
- Single Family
- Sq.Ft.:
- 1,616
- Status:
- NEW LISTING
- Beds:
- 3
- Lot size:
- 0.2 Acres
- Year built:
- 1999
- Baths:
- 2.00
- MLS#:
- 10342865
- Subdivision:
- Prestwick
ADDITIONAL INFORMATION
Welcome to your new home! Beautiful home in a quiet cul de sac in Prestwick Subdivision. This 3 bedroom 2 bath home, with a loft overlooking the family room is perfect for the first time homebuyer or small family. Step out into the fenced in back yard with a garden area on your right and astro turf on the left. The amenities include tennis courts, swimming pools, playground, and club houses for you all to enjoy. As an added bonus, the seller is providing $5,000.00 in concessions and a one year home warranty up to $500.00. Don't delay, buy your new home today!
- Type:
- Single Family
- Sq.Ft.:
- 1,768
- Status:
- NEW LISTING
- Beds:
- 3
- Lot size:
- 0.24 Acres
- Year built:
- 1994
- Baths:
- 2.00
- MLS#:
- 7426131
- Subdivision:
- Riviera
ADDITIONAL INFORMATION
Serenely nestled in the sought after golf/tennis community in the Riviera Subdivision, this adorable ranch home beautifully boasts 3 Bedroom 2 Bathroom 2 Car Garage with wood flooring throughout the entire home! This open floor plan greets you as you enter the front door and flows into the eat-in kitchen area to the right, with the family room and dining room areas to the left! The well-lit hallway takes you first the primary bedroom and ensuite with two walk-in closets! The two secondary bedrooms share the hall full bath!!! The entire home has been freshly painted and the roof is less than 5 years old!!! Golf course, Tennis courts, Club House, Pool, Playground and so much more in this charming community!!! This Home is VACANT and MOVE-IN READY!!!
$1,099,900
00 Redwine Road Fayetteville, GA 30215
- Type:
- Single Family
- Sq.Ft.:
- 4,857
- Status:
- NEW LISTING
- Beds:
- 5
- Lot size:
- 2.34 Acres
- Year built:
- 2024
- Baths:
- 5.00
- MLS#:
- 10344161
- Subdivision:
- Golden Rule Farm
ADDITIONAL INFORMATION
NEW CONSTRUCTION ~ A small enclave of Custom Homes built by CHRIS GIBSON HOMES ! This Modern Farmhouse has 4957 square feet of quality family living space with HARDWOOD FLOORS/STAIRS THROUGHOUT common areas on the main. The main floor offers a spacious 2 story Foyer with open staircase, a Primary Suite with large windows, spa bath, soaking tub, and closets with built in shelving plus Guest Room with ensuite bath. The spacious Dining/Flex Room could also serve as a Study/Den. This open concept plan has a large kitchen with cabinets to the ceiling, extended island, a professional 48" range (or double oven & cooktop) stainless appliances, The countertops are Quartz . In addition, a wonderful large walk in pantry with custom wood shelving. The spacious Family Dining area opens to a Covered Porch. A great place to see the open view of the Pecan trees and land. Upstairs adds three additional bedrooms with baths and walk in closets !! This plan has it all ! It even has an additional Mud Room space with a" friends entrance" door offering many possibilities for your lifestyle needs like a gym, office, crafts, sunroom...... A Three Car garage with additional parking outside. The level 2.3 acre lot is perfect for a pool, sports court, and more. Professionally landscaped with an irrigation system included. Excellent Fayette County Schools and more....! Easy access to Peachtree City or Trillth . Located in a Quiet Beautiful area on Redwne Road. Membership to the Clubs of Peachtree City including Whitewater Creek is available for a nominal fee. Call today for home plans and specificatons. Photos in this listing are the plan built previously. This plan has several elevation styles to choose from. Lots Located next to 1581 to 1585 Redwine Road.
- Type:
- Single Family
- Sq.Ft.:
- 1,565
- Status:
- NEW LISTING
- Beds:
- 3
- Lot size:
- 0.26 Acres
- Year built:
- 1997
- Baths:
- 2.00
- MLS#:
- 10342884
- Subdivision:
- Oak Hill
ADDITIONAL INFORMATION
Come view this cozy three bedroom, two bath ranch home in the sought after neighborhood, River's Edge. The community features tennis courts, a playground, a swimming pool, and walking trails throughout. 10 minutes from Fayetteville Pavilion shopping, 30 minutes from Hartsfield Jackson airport and 5 minutes from McCurry Park. This lovely home has all your needs covered when it comes to location. The home has great bones, with the opportunity for the new owners to put their own personal touch on it. Set up your tour today to see the endless potential first hand!
$814,729
285 Bre Drive Fayetteville, GA 30215
- Type:
- Single Family
- Sq.Ft.:
- n/a
- Status:
- NEW LISTING
- Beds:
- 5
- Lot size:
- 1.46 Acres
- Year built:
- 2024
- Baths:
- 4.00
- MLS#:
- 10342656
- Subdivision:
- Riverbend Overlook
ADDITIONAL INFORMATION
Welcome home to Riverbend Overlook in sought after Fayetteville built by DRB homes! No Detail is left behind in this beautiful single-family home featuring an exquisite craftsman exterior. Our spacious Clarity II on a basement features 5 bedrooms, 4.5 bathrooms, a formal dining and living with an open floor concept that features lots of natural lighting, coffered ceilings in dining and family room. custom trim detailing in dining and foyer. Gourmet kitchen with quartz countertops and a expansive kitchen island, with beautiful cabinets, stainless steel appliances and a spacious walk-in pantry. Owners suite up with luxury shower with dual heads. 3 car garage wooded 1 acre lots. Upstairs loft sith spacious secondary bedrooms. Please note: the main photo is a rendering of the actual home but the interior photos of a previously built hom. Lot 56.
$814,729
285 Bre Drive Fayetteville, GA 30215
- Type:
- Single Family
- Sq.Ft.:
- 4,012
- Status:
- NEW LISTING
- Beds:
- 5
- Lot size:
- 1.46 Acres
- Year built:
- 2024
- Baths:
- 4.00
- MLS#:
- 7424599
- Subdivision:
- Riverbend Overlook
ADDITIONAL INFORMATION
Welcome home to Riverbend Overlook in sought after Fayetteville built by DRB homes! No Detail is left behind in this beautiful single-family home featuring an exquisite craftsman exterior. Our spacious Clarity II on a basement features 5 bedrooms, 4.5 bathrooms, a formal dining and living with an open floor concept that features lots of natural lighting, coffered ceilings in dining and family room. custom trim detailing in dining and foyer. Gourmet kitchen with quartz countertops and a expansive kitchen island, with beautiful cabinets, stainless steel appliances and a spacious walk-in pantry. Owners suite up with luxury shower with dual heads. 3 car garage wooded 1 acre lots. Upstairs loft sith spacious secondary bedrooms. Please note: the main photo is a rendering of the actual home but the interior photos of a previously built hom. Lot 56.
$687,700
215 Bre Drive Fayetteville, GA 30215
- Type:
- Single Family
- Sq.Ft.:
- 4,008
- Status:
- NEW LISTING
- Beds:
- 5
- Lot size:
- 1.09 Acres
- Year built:
- 2024
- Baths:
- 4.00
- MLS#:
- 7424487
- Subdivision:
- Riverbend Overlook
ADDITIONAL INFORMATION
Welcome home to Riverbend Overlook in sought after Fayetteville built by DRB homes! No detail is left behind in this beautiful single-family home featuring an exquisite craftsman exterior. Our spacious Clarity on a slab features 5 bedrooms, 4 full bathrooms. Owner's suite with sitting area with a large luxury shower and separate soaking tub. Custom trim detailing in dining room and foyer, spacious living room, coffered ceilings in dining room. Gourmet kitchen with cabinet hood and quartz counter tops, and a expansive kitchen island, with beautiful cabinets, stainless steel appliances and a spacious walk-in pantry, Upstairs you will find a welcoming loft, with spacious secondary bedrooms. 3 car garage wooded 1 acre lot. Please note: the main photo is a rendering of the actual home, but interior photos are of a previously built home.
$687,700
215 Bre Drive Fayetteville, GA 30215
- Type:
- Single Family
- Sq.Ft.:
- n/a
- Status:
- NEW LISTING
- Beds:
- 5
- Lot size:
- 1.09 Acres
- Year built:
- 2024
- Baths:
- 4.00
- MLS#:
- 10342520
- Subdivision:
- Riverbend Overlook
ADDITIONAL INFORMATION
Welcome home to Riverbend Overlook in sought after Fayetteville built by DRB homes! No detail is left behind in this beautiful single-family home featuring an exquisite craftsman exterior. Our spacious Clarity on a slab features 5 bedrooms, 4 full bathrooms. Owner's suite with sitting area with a large luxury shower and separate soaking tub. Custom trim detailing in dining room and foyer, spacious living room, coffered ceilings in dining room. Gourmet kitchen with cabinet hood and quartz countertops, and a expansive kitchen island, with beautiful cabinets, stainless steel appliances and a spacious walk-in pantry, Upstairs you will find a welcoming loft, with spacious secondary bedrooms. 3 car garage wooded 1 acre lot. Please note: the main photo is a rendering of the actual home, but interior photos are of a previously built home.
- Type:
- Single Family
- Sq.Ft.:
- 4,367
- Status:
- NEW LISTING
- Beds:
- 5
- Lot size:
- 1.36 Acres
- Year built:
- 1995
- Baths:
- 5.00
- MLS#:
- 10342448
- Subdivision:
- Rebecca Lakes
ADDITIONAL INFORMATION
Welcome to this well maintained home with many updates and renovations adding a modern, California flair. Double wrought iron doors open into a one of a kind, gorgeous home. Kitchen totally redesigned and is a chef's dream with high end, energy efficient, stainless steel, Zline appliances. Quartz countertops with sleek white cabinets and gold pulls make a gorgeous kitchen. Floors on main are a modern, light colored hardwood. 7 tier identical chandeliers in foyer and great room, 5 tier in dining room. Both laundry room and powder room have herringbone tile recently installed while the primary bath has travertine floors. Tons of sun light throughout, even in the basement! Covered back porch overlooks private backyard and small lake. Basement is fully finished with new hardwoods as well.
- Type:
- Single Family
- Sq.Ft.:
- 3,738
- Status:
- NEW LISTING
- Beds:
- 4
- Lot size:
- 1.2 Acres
- Year built:
- 2021
- Baths:
- 4.00
- MLS#:
- 10341727
- Subdivision:
- The Canoe Club
ADDITIONAL INFORMATION
The Canoe Club, a lake community known for its luxurious homes. This stunning lakeside home has its own lake frontage. At the end of the day go out in a canoe and enjoy nature! This magnificent 4 bedrooms, 3.5 bathrooms home, includes a Teen Suite & Bonus Room upstairs. On the lower level, the enormous Walk Out Terrace level is ready for you to create your dream entertainment space. The home has many custom features: a hidden kitchen pantry, built-ins with an island in the owners' suite closet, 10-foot ceilings, built-in bookcases, coffered and trey ceilings, 3 linen closets, 3 walk-in closets, extensive trim work - crown molding, oversized baseboards, fluted trim, shiplap, barn doors, undercabinet lighting, rounded drywall corners, an extended parking pad, storage space in the garage & attic plus more! When you enter the home you will see the soaring living room/office ceiling and the custom-built in bookcases/desk unit to your left. To the right is the stunning coffered ceiling dining room, adding a touch of sophistication to the already exquisite home. From here you will enter the heart of the home, the kitchen and living areas. Notice all of the custom additions to this beautiful home, making it so warm and welcoming. Outside 2 covered porches are ready for gatherings. Just add a TV and your game day ready. Do not miss, the real gem of the community the Lake Club. Located just across the way via the cart path to the clubhouse. See the dock with boat storage, swimming pool, clubhouse, 24 hour fitness gym, tennis courts. Itoe1/4aos a gathering spot to socialize and enjoy the tranquil waters. The location is not to be beat! So close to Trilith Studios, the areas premier center for dining, entertainment and the film industry. A dream come true for anyone lucky enough to call it home.
- Type:
- Single Family
- Sq.Ft.:
- 1,555
- Status:
- Active
- Beds:
- 2
- Year built:
- 2002
- Baths:
- 2.00
- MLS#:
- 10341474
- Subdivision:
- Autumn Glen II
ADDITIONAL INFORMATION
This charming brick ranch-style home exudes warmth and comfort from the moment you step inside. The focal point is its spacious great room, adorned with a welcoming fireplace that promises cozy evenings. This room seamlessly flows into an open-concept kitchen, complete with a convenient breakfast bar and a cozy breakfast area where morning routines are sure to be enjoyed. Adjacent to the kitchen, you'll find a versatile room that can serve as either a home office for productivity or a formal dining room for elegant gatherings. The layout is designed to accommodate different lifestyles and needs. The master bedroom is generously sized, offering a retreat-like atmosphere. It boasts a walk-in closet that provides ample storage space for all your belongings. The attached master bath is a sanctuary in itself, featuring dual vanities for convenience, a separate shower for relaxation. For added convenience, there is a large laundry room, making chores less of a task, and a two-car garage that provides both shelter for vehicles and additional storage. Overall, this home blends functionality with comfort, making it a delightful place to live and entertain, where every detail is thoughtfully designed to enhance daily living.
- Type:
- Single Family
- Sq.Ft.:
- 2,981
- Status:
- Active
- Beds:
- 3
- Lot size:
- 0.17 Acres
- Year built:
- 2022
- Baths:
- 3.00
- MLS#:
- 10341097
- Subdivision:
- Fayette Meadows
ADDITIONAL INFORMATION
Step into this inviting property and be greeted by a welcoming foyer that seamlessly leads into a versatile formal living room, that could also be used as an office or library. The open-concept living space is designed for both functionality and style, featuring a spacious dining area opposite a beautiful, modern kitchen equipped with a large island, ideal for culinary adventures and gatherings. The heart of the home is the cozy fireside living room, complete with built-in bookcases, creating a warm and inviting atmosphere. The main level also boasts a luxurious primary suite with elegant trey ceilings and a bathroom designed for comfort and convenience, featuring his and hers vanities and a walk-in shower. A second bedroom and hall bathroom, along with a practical laundry room, complete the main floor. Convenience continues with a 2-car garage that includes a mudroom entryway, perfect for keeping things tidy. Upstairs, you'll find a large loft area that offers endless possibilities, whether as a playroom or a secondary living space. Additional features include ample storage space, a third bedroom, and a full bathroom. Outdoor living is a delight with a screened porch and a fenced-in backyard, providing a perfect space for relaxation and entertaining. This home is a blend of modern amenities and comfortable living, ready to welcome you home.
- Type:
- Single Family
- Sq.Ft.:
- 2,024
- Status:
- Active
- Beds:
- 3
- Lot size:
- 1.1 Acres
- Year built:
- 1986
- Baths:
- 3.00
- MLS#:
- 10340794
- Subdivision:
- Drennan Lake
ADDITIONAL INFORMATION
Welcome to this incredible MOVE-IN READY home with a peaceful front porch, an amazing yard, and a detached garage with a spacious loft! This updated home stands as a beacon of homeownership pride, reflecting care and dedication in every corner. This home features a brand new roof, new paint and flooring throughout, a gorgeous updated kitchen with new appliances, updated bathrooms, and a newer HVAC system. The beauty of this home begins with the spacious front porch, perfect for relaxing and enjoying the surrounding nature. Once inside, you will find the living room with a classic stone fireplace and new LVP flooring throughout most of the main floor. Opposite the living room, you will find a great flex space that has unlimited possibilities. Flowing into the kitchen, you are greeted with stunning updated cabinets, countertops, a new sink, and stainless steel appliances. The kitchen also includes a cozy breakfast bar area, great for casual dining and viewing the backyard. Off the kitchen is the laundry room. The attached two-car garage is also located off the kitchen and includes floor-to-ceiling storage shelves. Wrapping up the main floor is the downstairs half-bathroom. Ascending upstairs, you'll find the gorgeous primary bedroom complete with large windows, a walk-in closet, and an en-suite primary bathroom. The primary bathroom has been updated with a new vanity and a complete shower remodel. Additionally, upstairs there are two generously sized bedrooms with closets and new fixtures, as well as another updated bathroom. Off the kitchen is a newly updated back porch, including new, stylish railing. A true highlight of this home is the 24x30 detached garage addition. This garage provides ample space for additional cars, boats, storage, etc. Above the garage is a climate-controlled and soundproof loft, perfect for a game room or additional guest space. The spacious yard is perfect for enjoying the gorgeous nature and includes several trees, including a pear tree. This home is conveniently located near downtown Fayetteville and Peachtree City. You will not want to miss out on the chance to make this amazing home yours! Schedule a showing today!
$817,719
275 Bre Drive Fayetteville, GA 30215
- Type:
- Single Family
- Sq.Ft.:
- 3,992
- Status:
- Active
- Beds:
- 5
- Lot size:
- 1.49 Acres
- Year built:
- 2024
- Baths:
- 5.00
- MLS#:
- 7421876
- Subdivision:
- Riverbend Overlook
ADDITIONAL INFORMATION
Welcome home to Riverbend Overlook in sought after Fayetteville built by DRB Homes! No detail is left behind in this beautiful single-family home featuring an exquisite craftsman exterior. Our spacious Emerson II plan, features 5 bedrooms, 4 full bathrooms and a half bath. Owner's suite on the main floor with a large shower, and separate soaking tub. Custom trim detailing in dining room, with coffered ceilings. Gourmet kitchen with quartz counter tops, large kitchen island, beautiful cabinets, stainless steel appliances, spacious walk-in-pantry. A full unfinished basement. Upstairs you will find a welcoming loft, large media room. Covered back patio, sprinkler system and a 3 car garage. 1 acre wooded lot.
$817,719
275 Bre Drive Fayetteville, GA 30215
- Type:
- Single Family
- Sq.Ft.:
- n/a
- Status:
- Active
- Beds:
- 5
- Lot size:
- 1.49 Acres
- Year built:
- 2024
- Baths:
- 5.00
- MLS#:
- 10339396
- Subdivision:
- Riverbend Overlook
ADDITIONAL INFORMATION
Welcome home to Riverbend Overlook in sought after Fayetteville built by DRB Homes! No detail is left behind in this beautiful single-family home featuring an exquisite craftsman exterior. Our spacious Emerson II plan, features 5 bedrooms, 4 full bathrooms and a half bath. Owner's suite on the main floor with a large shower, and separate soaking tub. Custom trim detailing in dining room, with coffered ceilings. Gourmet kitchen with quartz counter tops, large kitchen island, beautiful cabinets, stainless steel appliances, spacious walk-in-pantry. A full unfinished basement. Upstairs you will find a welcoming loft, large media room. Covered back patio, sprinkler system and a 3 car garage. 1 acre wooded lot.
- Type:
- Single Family
- Sq.Ft.:
- 2,205
- Status:
- Active
- Beds:
- 3
- Lot size:
- 12.1 Acres
- Year built:
- 1979
- Baths:
- 2.00
- MLS#:
- 10338542
- Subdivision:
- None
ADDITIONAL INFORMATION
Uncover your dream farmhouse on 12 picturesque acres in Fayetteville. Set back from the road, this well-built home features a wood-burning fireplace beneath vaulted wood ceilings, a spacious open kitchen, and a massive basement for storage. Enjoy double vanities in both bathrooms, a detached barn, and covered RV parking. The property includes a serene pond, and the exterior is maintenance-free with brick and aluminum siding, complete with gutter guards. Ready for your personal touch, this property invites you to unleash its full potential with TLC and cosmetic updates. Embrace rural living at its finest in this serene, expansive setting. Buyer offered $1000 credit at closing with the use of the seller's preferred lender!

The data relating to real estate for sale on this web site comes in part from the Broker Reciprocity Program of Georgia MLS. Real estate listings held by brokerage firms other than this broker are marked with the Broker Reciprocity logo and detailed information about them includes the name of the listing brokers. The broker providing this data believes it to be correct but advises interested parties to confirm them before relying on them in a purchase decision. Copyright 2024 Georgia MLS. All rights reserved.
Price and Tax History when not sourced from FMLS are provided by public records. Mortgage Rates provided by Greenlight Mortgage. School information provided by GreatSchools.org. Drive Times provided by INRIX. Walk Scores provided by Walk Score®. Area Statistics provided by Sperling’s Best Places.
For technical issues regarding this website and/or listing search engine, please contact Xome Tech Support at 844-400-9663 or email us at [email protected].
License # 367751 Xome Inc. License # 65656
[email protected] 844-400-XOME (9663)
750 Highway 121 Bypass, Ste 100, Lewisville, TX 75067
Information is deemed reliable but is not guaranteed.
Fayetteville Real Estate
The median home value in Fayetteville, GA is $243,000. This is lower than the county median home value of $286,700. The national median home value is $219,700. The average price of homes sold in Fayetteville, GA is $243,000. Approximately 65.54% of Fayetteville homes are owned, compared to 29.23% rented, while 5.23% are vacant. Fayetteville real estate listings include condos, townhomes, and single family homes for sale. Commercial properties are also available. If you see a property you’re interested in, contact a Fayetteville real estate agent to arrange a tour today!
Fayetteville, Georgia 30215 has a population of 17,069. Fayetteville 30215 is less family-centric than the surrounding county with 32.89% of the households containing married families with children. The county average for households married with children is 35.51%.
The median household income in Fayetteville, Georgia 30215 is $71,350. The median household income for the surrounding county is $84,861 compared to the national median of $57,652. The median age of people living in Fayetteville 30215 is 42.1 years.
Fayetteville Weather
The average high temperature in July is 89.8 degrees, with an average low temperature in January of 31.8 degrees. The average rainfall is approximately 50.9 inches per year, with 1.1 inches of snow per year.
