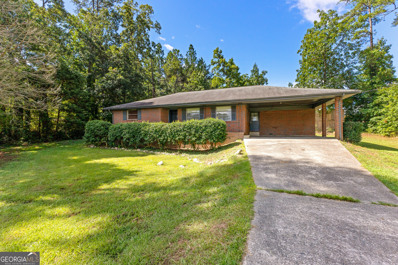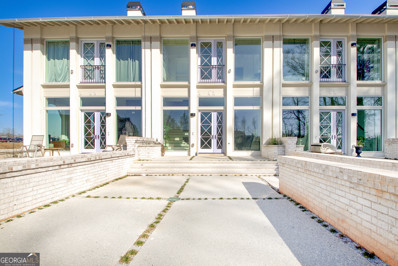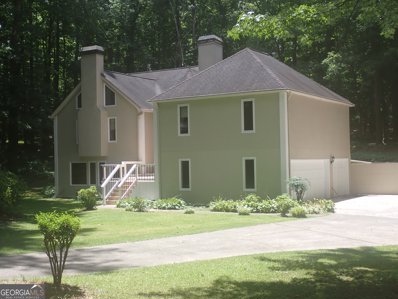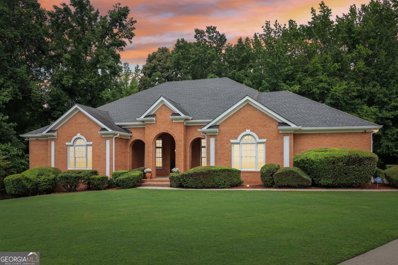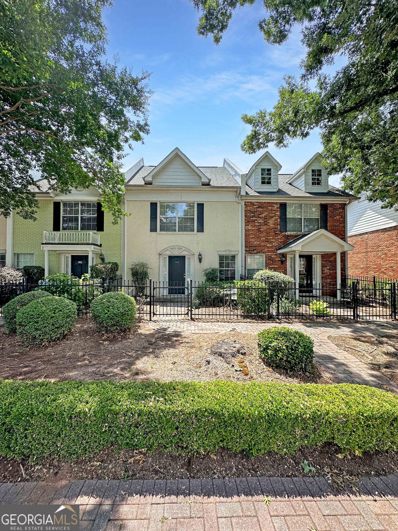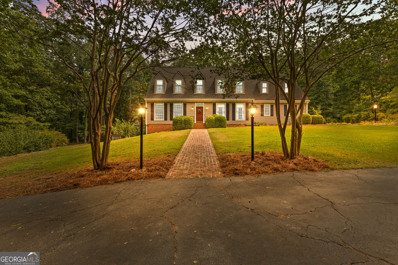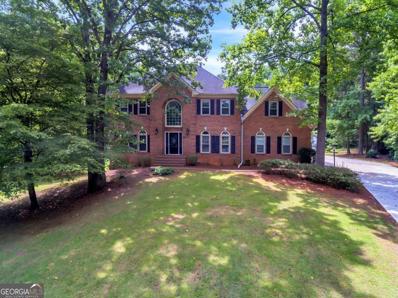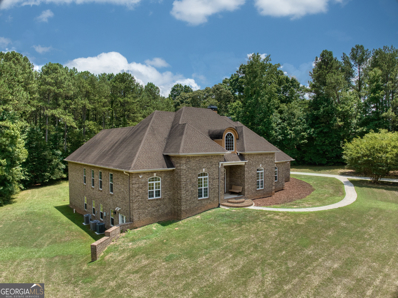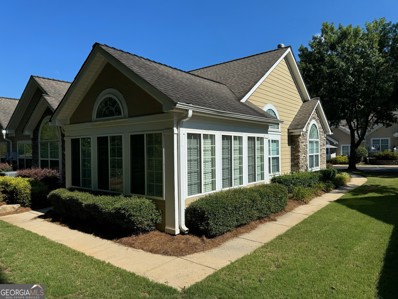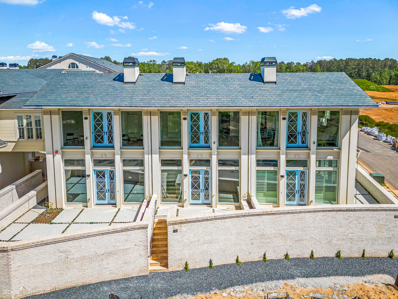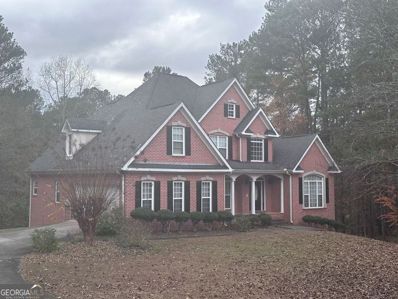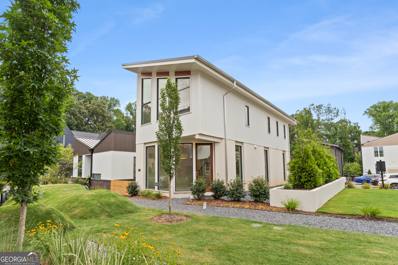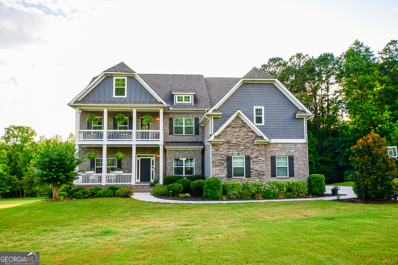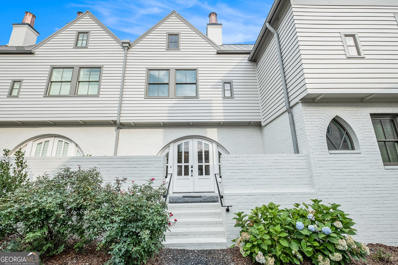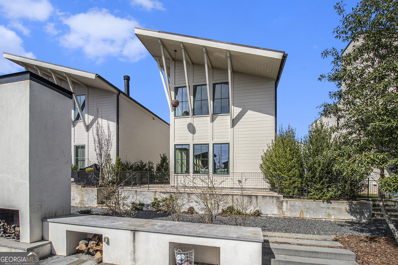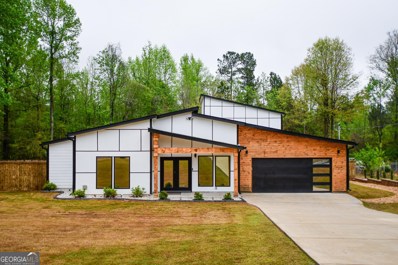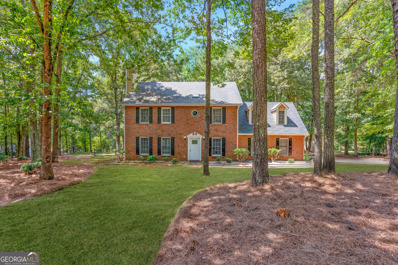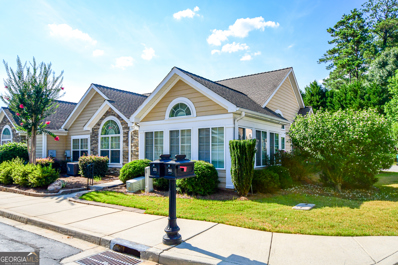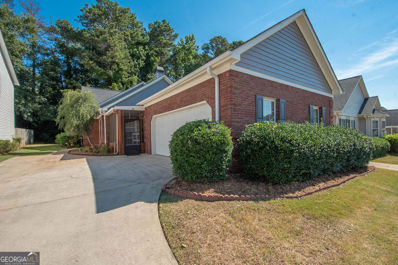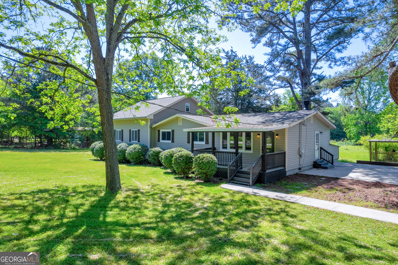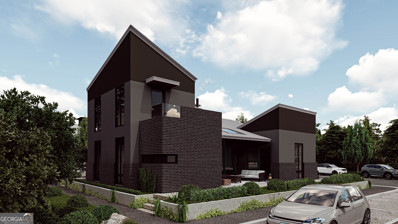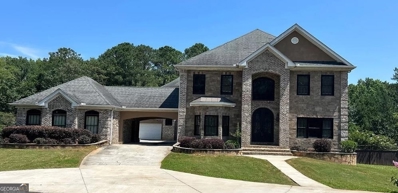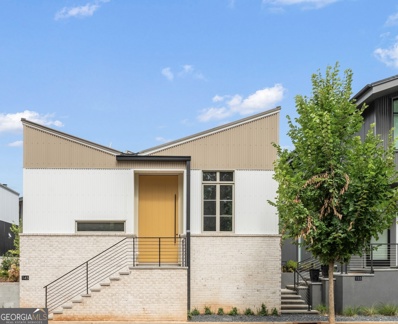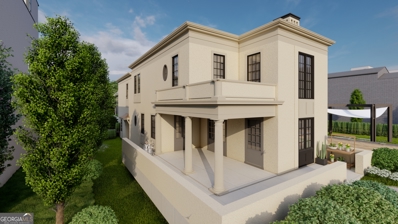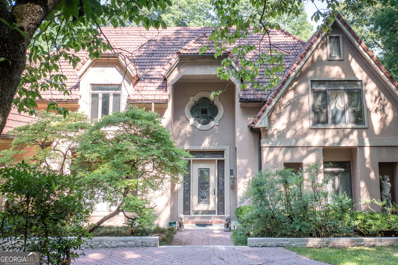Fayetteville GA Homes for Sale
- Type:
- Single Family
- Sq.Ft.:
- 1,460
- Status:
- Active
- Beds:
- 2
- Lot size:
- 1 Acres
- Year built:
- 1961
- Baths:
- 1.00
- MLS#:
- 10336482
- Subdivision:
- None
ADDITIONAL INFORMATION
Conveniently located four-sided brick ranch on an acre lot! Fayetteville's future use plan allows for either commercial or residential zoning-call zoning department or listing agent for more information! This well maintained property offers spacious living areas, giving the feel of being in a much larger home. Relax after a long day on the screened in back porch, with tons of privacy. Right off the entry, the large, open kitchen includes stainless steel appliances and an abundance of cabinet space. Two large bedrooms share one centrally located bathroom, with ample storage space throughout. Don't miss your chance to walk through this home, and appreciate the well planned layout and thoughtful upgrades.
- Type:
- Townhouse
- Sq.Ft.:
- n/a
- Status:
- Active
- Beds:
- 3
- Year built:
- 2024
- Baths:
- 3.00
- MLS#:
- 10335707
- Subdivision:
- Trilith
ADDITIONAL INFORMATION
Experience luxury living at its finest with the stunning Palmyra Terrace homes. Boasting unparalleled views, this exquisite end residence features 3 bedrooms and 2.5 baths, thoughtfully designed to provide both comfort and elegance. The expansive, east-facing front patio delivers a stunning view of beautiful architecture and serves as the perfect place to relax in the shade after a long day. Step inside and be greeted by an open, inviting floorplan adorned with high ceilings reaching up to 11 feet, creating a spacious and grand ambiance. The expansive kitchen, complete with a breakfast bar, sets the stage for culinary delights and effortless entertaining. Adjacent to the kitchen, the dining and living area exudes warmth with a cozy fireplace, perfect for gathering with loved ones or unwinding after a busy day. Ascend to the upper floor, where luxury awaits in the Primary Suite, featuring a large bathroom with modern amenities and exquisite finishes, a walk-in closet providing ample space for your wardrobe, and convenient laundry facilities to ease everyday living. Two guest bedrooms offer comfort and privacy, accompanied by a second bath for added convenience. The flex space on the upper floor provides versatility to tailor the home to your lifestyle, whether it be a home office, gym, or additional entertainment area. Ample storage throughout ensures that every item has its place. Adding to the appeal, the main level includes a two-car garage, ensuring effortless access to your vehicles. No more hassles with parking or unloading groceries in inclement weather-simply drive in and step into the comfort of your home. With breathtaking views and meticulous attention to detail, the Palmyra Terrace homes offer a lifestyle of sophistication and serenity. Don't miss the opportunity to make this dream home yours today. Trilith amenities include Solea pool, tennis/pickle ball courts, 15 miles of walking trails, Piedmont Wellness Center, an abundance of pocket parks and state of the art dog park. Trilith's Town Center hosts several outstanding businesses featuring chef driven restaurants, florist, bakery, autonomous grocer, home furnishings and plants! Trilith Live, featuring an entertainment complex, 2 live audience stages, auditorium and movie cinema. Interior images are of the model home.
$475,000
100 Deer Cove Fayetteville, GA 30214
- Type:
- Single Family
- Sq.Ft.:
- 2,843
- Status:
- Active
- Beds:
- 4
- Lot size:
- 1.11 Acres
- Year built:
- 1986
- Baths:
- 3.00
- MLS#:
- 10335085
- Subdivision:
- DEER GLEN FOREST
ADDITIONAL INFORMATION
The Sun lights up this great flowing house. 4 bed/ 3 full bath on main level. 2 story entry. Stepdown living room. 2 fireplaces. Fabulous finished bonus in full basement. Big 3 car garage. 2 huge storage areas. 3 porches: entry (12X15), back (40X10) and secluded master (10X16). 2 HVAC units. Leafguard Gutter System. 1 skylight kitchen. Septic cleaned out 18 months ago.
- Type:
- Single Family
- Sq.Ft.:
- 5,073
- Status:
- Active
- Beds:
- 5
- Lot size:
- 1.1 Acres
- Year built:
- 1994
- Baths:
- 4.00
- MLS#:
- 10332264
- Subdivision:
- Country Lake
ADDITIONAL INFORMATION
Look no further, your dream home is here! This spectacular, move in ready, well-cared-for ranch, on a basement, located in a cul-de-sac in Fayetteville's most sought after subdivision, Country Lake offers everything you are looking for. This 5-bedroom, 3.5-bathroom, three-sided brick home features a formal living room and a formal dining room. The family room boasts a beautiful marble fireplace with high ceilings and custom crown molding and a desk area. The kitchen includes an island, quartz countertops, upgraded cabinets, double oven, and seamless electric cooktop with a bright breakfast area with bay windows with access to back deck. Additionally, there is a half bath and laundry room on the main floor, large windows throughout the home allow for plenty of natural light. Relax on the main level with 3 large bedrooms, including the owner's suite, which offers a sitting room, beautiful arches, a private backyard view, and access to a screened-in porch that leads to a full deck. The owner's suite also includes a luxury-style bathroom with custom cherry oak walk-in closet. The basement features 2 additional bedrooms, a full bathroom, an entertainment room/pool room, a playroom, and ample storage space. Pull into the oversized 2-car garage with a tool space, a beautifully landscaped backyard with a putting green and a concrete pad suitable for a basketball court or firepit. The community offers amenities such as a picturesque clubhouse/event space, a relaxing lake for fishing, a playground, a pool, and a tennis court. Located in Fayette County's Title I Distinguished and Reward Schools and minutes away from Trilith Studios and Piedmont Fayette Hospital and Hartsfield Jackson Airport, this home is perfectly situated for convenience and comfort. Don't miss out on this incredible opportunity-schedule a tour today to see all the wonderful features this property has to offer. Schedule showing via Showing Time and submit all offers PDF to [email protected].
- Type:
- Townhouse
- Sq.Ft.:
- 1,295
- Status:
- Active
- Beds:
- 2
- Year built:
- 2003
- Baths:
- 3.00
- MLS#:
- 10333552
- Subdivision:
- Jeff Davis Intown Condo
ADDITIONAL INFORMATION
Step into the comfort and convenience of Jeff Davis Intown Condominiums, where urban living is redefined. Located just moments from downtown Fayetteville, this inviting two-bedroom, two and a half bathroom haven features a ground-level entry and two dedicated parking spaces, ensuring effortless living. Experience a seamless transition from the spacious living area to the sophisticated dining space, complemented by a well-appointed kitchen boasting ample storage and all appliances included, including a washer and dryer for added convenience. Retreat to the main suite with a private full bathroom featuring a rejuvenating soaking tub, offering the ultimate urban oasis experience. This is one you will want to see!
- Type:
- Single Family
- Sq.Ft.:
- 2,304
- Status:
- Active
- Beds:
- 3
- Lot size:
- 8.6 Acres
- Year built:
- 1976
- Baths:
- 3.00
- MLS#:
- 10332381
- Subdivision:
- Brogdon
ADDITIONAL INFORMATION
Discover your slice of heaven with this stunning colonial-style home, nestled on a sprawling 8.5-acre lot in desirable Fayette County. Lovingly maintained by its original owner, this property boasts updated bathrooms and an unfinished basement, offering endless potential for customization. As you approach the home, you'll be greeted by a beautiful brick sidewalk leading to the inviting front door, setting the tone for the charm and elegance that awaits inside. The main level features a versatile office/flex room equipped with a built-in Murphy bed, perfect for guests or as a home office, and conveniently connected to a full bathroom. Enjoy your mornings in the beautiful breakfast room, where large windows flood the space with natural light, creating a warm and inviting atmosphere. Relax and unwind in the family room, centered around a gorgeous brick fireplace, perfect for cozy evenings and gatherings. Located just minutes from Trilith Studios and Hartsfield-Jackson International Airport, this home combines tranquil country living with easy access to major amenities and entertainment hubs. Don't miss this rare opportunity to own a piece of paradise in one of Georgia's most sought-after locations. Schedule your private tour today!
- Type:
- Single Family
- Sq.Ft.:
- 3,590
- Status:
- Active
- Beds:
- 5
- Lot size:
- 0.23 Acres
- Year built:
- 1987
- Baths:
- 4.00
- MLS#:
- 10332864
- Subdivision:
- Beverly Manor Estates
ADDITIONAL INFORMATION
Experience luxurious living in this stately all-brick Colonial home, nestled on 2 acres of beautifully landscaped grounds in Fayetteville. This stunning property boasts 5 bedrooms, 4 bathrooms, and an open floor plan that seamlessly blends elegance and comfort. With 5 spacious bedrooms and 4 well-appointed bathrooms, this home ensures comfort and privacy for the whole family. The finished basement provides additional living space, ideal for a home theater, game room, or fitness area. The highlight of this property is the inground pool and fully-equipped pool house, perfect for hosting gatherings. Enjoy the convenience of an outdoor shower, adding a touch of resort-style living to your home. This elegant Colonial home combines classic design with modern amenities, making it a perfect retreat for those who appreciate style and comfort. Located in a desirable Fayetteville neighborhood, this property provides easy access to local amenities while offering a serene and private setting. DonCOt miss the opportunity to make this exceptional house your new home!
- Type:
- Single Family
- Sq.Ft.:
- 4,042
- Status:
- Active
- Beds:
- 4
- Lot size:
- 6.13 Acres
- Year built:
- 2006
- Baths:
- 5.00
- MLS#:
- 10332578
- Subdivision:
- Cherry Blossom
ADDITIONAL INFORMATION
Just renovated custom 4 side upscale brick ranch estate on over 6 acre lot, New Hardwoods floors throughout entire home, A must see huge open kitchen with new granite tops, marble backsplash and new high end appliances. Wet bar area off kitchen. Large master suite with fireplace and sitting area, spa like master bath with huge closet. Another master suite located on other side of the home. All secondary bedrooms have a bathroom. Huge back deck which is partially covered with view of backyard and private woods. 3 car garage with tons of storage for extra equipment, toys, etc. HUGE Basement that could be finished easily. Great location in very small ultra quiet one street custom home neighborhood, Very convenient to shopping, restaurants, and interstate.
- Type:
- Condo
- Sq.Ft.:
- 1,832
- Status:
- Active
- Beds:
- 2
- Year built:
- 2005
- Baths:
- 2.00
- MLS#:
- 10330595
- Subdivision:
- Villas At Gingercake
ADDITIONAL INFORMATION
Welcome to the Villas at Gingercake 55+ community, where luxury meets convenience in this stunning two-bedroom, two-bathroom home. Boasting 1832 sq. ft. of living space, this residence features vaulted ceilings and stepless entry both at the front and through the garage. Inside, you'll find a spacious sunroom and a home office that can easily convert into a third bedroom if desired. Updated with modern lighting, fresh paint, and luxurious LVP flooring, this home also offers a stunning easy step-in shower in the primary bedroom. The kitchen is equipped with a brand-new GE stainless steel package, including a convection oven, a five-burner electric stove, and a dishwasher with a quiet stainless tub. Move-in ready and exuding serenity, this home includes outside maintenance provided by the HOA, ensuring easy living at its finest. Beyond the home, enjoy the vibrant community amenities with a heated pool, clubhouse with a full kitchen, pool table, and workout room. For outdoor enthusiasts, a quarter-mile path near the gazebo offers a perfect spot for exercise. Conveniently located, you're just minutes away from downtown Fayetteville, Trilith, or Peachtree City, and only 20 minutes from the airport. Don't miss the opportunity to see this exceptional property in person!
- Type:
- Townhouse
- Sq.Ft.:
- n/a
- Status:
- Active
- Beds:
- 3
- Year built:
- 2024
- Baths:
- 3.00
- MLS#:
- 10331643
- Subdivision:
- Trilith
ADDITIONAL INFORMATION
Experience luxury living at its finest with the stunning Palmyra Terrace homes. Boasting unparalleled views, these exquisite residences feature 3 bedrooms and 2.5 baths, thoughtfully designed to provide both comfort and elegance. The expansive, east-facing front patio delivers a stunning view of beautiful architecture and serves as the perfect place to relax in the shade after a long day. Step inside and be greeted by an open, inviting floorplan adorned with high ceilings reaching up to 11 feet, creating a spacious and grand ambiance. The expansive kitchen, complete with a breakfast bar, sets the stage for culinary delights and effortless entertaining. Adjacent to the kitchen, the dining and living area exudes warmth with a cozy fireplace, perfect for gathering with loved ones or unwinding after a busy day. Ascend to the upper floor, where luxury awaits in the Primary Suite, featuring a large bathroom with modern amenities and exquisite finishes, a walk-in closet providing ample space for your wardrobe, and convenient laundry facilities to ease everyday living. Two guest bedrooms offer comfort and privacy, accompanied by a second bath for added convenience. The flex space on the upper floor provides versatility to tailor the home to your lifestyle, whether it be a home office, gym, or additional entertainment area. Ample storage throughout ensures that every item has its place. Adding to the appeal, the main level includes a two-car garage, ensuring effortless access to your vehicles. No more hassles with parking or unloading groceries in inclement weather-simply drive in and step into the comfort of your home. With breathtaking views and meticulous attention to detail, the Palmyra Terrace homes offer a lifestyle of sophistication and serenity. Don't miss the opportunity to make this dream home yours today. Trilith amenities include Solea pool, tennis/pickle ball courts, 15 miles of walking trails, Piedmont Wellness Center, an abundance of pocket parks and state of the art dog park. Trilith's Town Center hosts several outstanding businesses featuring chef driven restaurants, florist, bakery, autonomous grocer, home furnishings and plants! Trilith Live, featuring an entertainment complex, 2 live audience stages, auditorium and movie cinema. Interior images are of the model home.
$680,000
145 Mill Run Fayetteville, GA 30214
- Type:
- Single Family
- Sq.Ft.:
- 5,116
- Status:
- Active
- Beds:
- 4
- Lot size:
- 2 Acres
- Year built:
- 1997
- Baths:
- 4.00
- MLS#:
- 10338296
- Subdivision:
- Lees Mill Landing III
ADDITIONAL INFORMATION
MOTIVATED SELLER!!! Seller will negotiate. Well maintained brick home with many features. Only one owner has occupied this beautiful home. Features are: 2 acre level lot, large master bedroom on the main level with a large walk-in closet and custom closet accessories. Large eat-in kitchen with many cabinets and a center island. Deck off the kitchen. 2 large bedrooms and a bonus rooms upstairs. With a few upgrades and adding your special touch you will love this home. Full finished basement, with a wet bar, exercise room, family room, kitchen, wine closet, large bedroom and full bath, with plenty of room for family events, and entertaining.
- Type:
- Single Family
- Sq.Ft.:
- n/a
- Status:
- Active
- Beds:
- 3
- Lot size:
- 0.07 Acres
- Year built:
- 2024
- Baths:
- 3.00
- MLS#:
- 10330722
- Subdivision:
- Trilith
ADDITIONAL INFORMATION
The Selene home from the Aurora Collection at Trilith represents the pinnacle of energy efficiency and modern living. This 3-bedroom, 3-bathroom residence boasts a comprehensive array of features designed to minimize environmental impact while maximizing comfort and convenience. On the first floor, residents will find a generously sized eat-in kitchen seamlessly connected to a spacious living room, promoting an open and inviting atmosphere for gatherings and everyday living. Additionally, a full bathroom and guest bedroom on this level provide convenience and flexibility for accommodating visitors or family members. Ascending to the second floor, the primary suite stands as a testament to luxury living, offering an expansive walk-in closet and an en-suite bathroom complete with a double vanity, fostering a private retreat within the home. The laundry room adds practicality and efficiency to daily routines, while the third bedroom, complete with its own full bathroom and walk-in closet, ensures comfort and privacy for all occupants. The home's energy-efficient design incorporates all-electric systems, optional battery backup, geothermal heating and cooling, upgraded windows, and premium insulation. These features not only reduce utility costs but also contribute to a sustainable lifestyle, aligning with contemporary demands for eco-friendly living spaces. Overall, the Selene home exemplifies the fusion of modern design, sustainable technology, and thoughtful functionality, offering residents a harmonious balance of comfort, style, and environmental responsibility.Trilith amenities include Solea pool, tennis/pickle ball courts, 15 miles of walking trails, Piedmont Wellness Center, an abundance of pocket parks and state of the art dog park. Trilith's Town Center hosts several outstanding businesses featuring chef driven restaurants, florist, bakery, autonomous grocer, home furnishings and plants! Recent Grand Opening of The Forest School and Trilith Guest House (boutique hotel collection) with Trilith Live coming soon featuring an entertainment complex, 2 live audience stages, auditorium and movie cinema. All within a few steps from home. Images in listing are of the model home.
- Type:
- Single Family
- Sq.Ft.:
- 6,634
- Status:
- Active
- Beds:
- 6
- Lot size:
- 1.77 Acres
- Year built:
- 2016
- Baths:
- 6.00
- MLS#:
- 10329547
- Subdivision:
- Annelise Park
ADDITIONAL INFORMATION
Nestled in the Heart of Fayette County and Just Minutes From Trilith, a Picturesque, Walkable Neighborhood Infused With Character and Charm, This 6,634 Square Foot Estate Presents an Unparalleled Opportunity for Spacious Living. Situated on a 1.77 acre Lot Next to the Walking Trail That Leads to the Community Pool, the Residence Offers Not Just a Home, but a Lifestyle Defined by Beauty and Nature. Main Level Boast an Office with French Doors, Formal Dining, Spacious Ensuite, Family Room with Vaulted Ceilings, Gourmet Kitchen with Gleaming Hardwood Floors. Second Floor Host the Oversized Primary Suite, an Ensuite, Two Additional Bedrooms With a Full Bathroom, Laundry Room, Two Loft Areas and a Juliet Balcony. Basement Level Showcases, an Ensuite, a Studio, Office, Full Kitchen, Laundry, Large Family Room, Storage and a Covered Patio Off the Kitchen. Too Many Features to Mention, Fire-Pit, Screened-in Porch, 3 Car Attached Garage. Annelise Park Neighborhood is a Short Distance From State-of-the Art Trilith Studios, This Community Combines World-Class Stages and Facilities. Trilith Town Centre in Close Proximity Gives Access to Curated Shops and Chef-Driven Restaurants, a 15 Mile Trail System With an Abundance of Parks, Piedmont Wellness Center, Resort Style Pool, Tennis, Pickleball, Basketball, Dog Park... 20 minute drive from Hartsfield-Jackson International Airport! Call Today! Don't miss out.
- Type:
- Single Family
- Sq.Ft.:
- 1,825
- Status:
- Active
- Beds:
- 3
- Lot size:
- 0.04 Acres
- Year built:
- 2019
- Baths:
- 3.00
- MLS#:
- 10329218
- Subdivision:
- Trilith
ADDITIONAL INFORMATION
Rare Spacious HUXLEY FLOOR PLAN that faces a lovely MATURE LANDSCAPED, QUIET RESIDENTIAL LANE! This home contains PREMIUM UPGRADES that add OVER $60,000 in value to any home in Trilith, including an INSTALLED ADA-WIDTH ELEVATOR, AN OUTRIGHT OWNED GEOTHERMAL, ADDED CUSTOM LARGE WALK-IN PANTRY, AND FLOOR COATED GARAGE! With just that added value, it makes it Better than New and it is MOVE-IN READY! Walk LESS THAN 50 FEET FROM THE SOLEA POOL OR CENTRAL PARK, and walk up the steps onto the PRIVATE COURTYARD, to enjoy a glass of lemonade in either one of the TWO SITTING AREAS. From the HALF-MOON front doors, step into a light, bright open-concept with a MARBLE GAS FIREPLACE & 10' CEILINGS. Enjoy the space for entertaining and comfortable dining, then flow into the eye-catching & HIGHLY-FUNCTIONAL KITCHEN. The island holds a deep, large sink & provides ample counter space and extra seating. Designer touches include floating, natural wood shelves and marble countertops. Worth mentioning is the SAMSUNG 4-DOOR FRENCH DOOR REFRIGERATOR, ONE PANTRY FOR SNACKS AND YOUR MICROWARE OR PUT YOUR MICROWAVE IN THE OTHER LARGER WALK-IN PANTRY WITH PLUGS and TILED FLOOR, BOSCH GAS STOVE, AND PULL-OUT TRASH BIN! Nearby powder room continues the designer touches with unique lighting, a deep sink vanity with extra cabinet storage, and newly added tiled flooring. Either go to the second floor using the INSTALLED ELEVATOR or ascend the wide, well-lit staircase to the 2nd floor where FLEXIBLE BONUS SPACE WITH 12' CEILING may be customized as office, another LR- large enough for a fold-out couch, yoga area, etc. The gorgeous bathroom is steps away. Double sinks, MARBLE COUNTERTOPS, timeless, sealed-tiles, and elongated comfort toilet bowl. LUXURIOUS OWNERS SUITE with 14' VAULTED CEILINGS comfortably fits a king-sized bed with nightstands. En-suite features double sinks, MARBLE COUNTERTOPS, timeless chrome, large shower with a large built-in niche, decorator tiles that pop, soft-close cabinet drawers to maximize space, water closet and TWO 12' FLOOR-TO-CEILING, WALK-IN CLOSETS. Secondary bedrooms feature super high ceilings and easily fit queen-sized beds with nightstands. Throughout the home, there's plenty of wall space to add personal touches with art and photos. Also expect HIGH CEILINGS and HARDWOOD FLOORS OR DESIGNER TILES THROUGHOUT, 8' tall doors, CUSTOM BLINDS, AND NATURAL LIGHT. Smart use of space, nothing wasted: Easy access 2-CAR GARAGE AND AN ATTIC, now a rare feature in new builds, is accessed by a pull-down ladder. Even the laundry room is worth showing off! BUILT-IN, FOLD DOWN CUSTOM SHELVES AND ROD to hang fresh laundry, folding area, FULL-SIZED SIDE BY SIDE SAMSUNG WASHER AND DRYER. Unique, master-planned community provides creative, URBAN VIBES + SUBURBAN CONVENIENCES. Take a few steps to enjoy the RESORT-LIKE community pool, restaurants, health center/gym, shopping, multiple green spaces, dog park, pond, nature paths, etc. HOA manages EXTERIOR MAINTENANCE, ROOF AND LANDSCAPING for easy living! JUST MOVE RIGHT IN AND LIVE, but when leaving is necessary drive 5 MINUTES TO PIEDMONT FAYETTE HOSPITAL, 15 MINUTES TO PEACHTREE CITY, 25 MINUTES TO THE HARTSFIELD-JACKSON AIRPORT, OR 35 MINUTES TO ATLANTA!
- Type:
- Single Family
- Sq.Ft.:
- 1,512
- Status:
- Active
- Beds:
- 3
- Lot size:
- 0.16 Acres
- Year built:
- 2019
- Baths:
- 3.00
- MLS#:
- 10329033
- Subdivision:
- PINEWOOD FOREST PHASE 1B - UNIT 2
ADDITIONAL INFORMATION
Welcome to the Magical World of Trilith Where Dreams Do Come True!!! The Trilith Community is nestled in the heart of Fayetteville, directly across from Trilith Studios. This thriving community has something for everyone from tiny tots to seniors who are young at heart. The magic ALL begins as you enter your new Trilith home. This gorgeous cottage home sits facing Bellwether Park. Step off your front porch and pick fresh blueberries ripening now or sit in Bellwether Park and simply soak up the sun. This park boasts a large gas grill, tables, and chairs, just perfect for summer gatherings with family and friends. As you open the front door to your 3 bedroom, 2 1/2 bath cottage home the Magic Carpet ride begins. On entry, you are instantly greeted by luscious Georgia sunshine as it permeates through your beautiful oversized glass windows. Your eyes are quickly drawn to the floating mantel piece sitting above a very modern Fireball gas fireplace. Nestled on each side of the mantle are additional floating shelves, a perfect place to display your beautiful artwork and other precious items. Turning left on the main level you enter the kitchen. Here you are greeted by more windows overlooking a serene, private patio area just waiting for your special touch. The beautiful white tile backsplash serves as a perfect complement to the beautiful marble kitchen countertop. Bosch gas range and Bosch refrigerator add the finishing touch to this warm kitchen area. As you continue down the hall there is a half bathroom and a full pantry. Sightly across from this area is the conveniently placed laundry room. To the rear of the main floor of this home sits the spacious master bedroom with double closets. As you walk out of the master bedroom you enter the master bath. Here you are greeted with beautiful light fixtures and a double vanity. The shower is tiled top to bottom with a beautiful, warm, and inviting smoke gray-brown color enticing you to enjoy a refreshing hot shower. There are 2 additional bedrooms upstairs joined by a Jack and Jill bath. The front upstairs bedroom is lined with beautiful windows mirroring the downstairs upper windows. This space would be perfect for your new home office. The second upstairs bedroom boasts lots of windows and a view of the Trilith neighborhood. Trilith is walkable community and has something for everyone. Enjoy the numerous restaurants and special eateries just down the street from your new home. There is a large dog park as well as lake for fishing. Did I mention the nature trails, beautiful swimming pool, tennis and basketball courts, just to name a few of the amenities of the community. Come be a part of the Magic at Trilith. Your dream home awaits you!!! Let the Magic Begin!!! The Geothermal fee for the home has been paid in full.
$1,150,000
90 Mckown Road Fayetteville, GA 30214
- Type:
- Single Family
- Sq.Ft.:
- 3,954
- Status:
- Active
- Beds:
- 7
- Lot size:
- 1.21 Acres
- Year built:
- 2022
- Baths:
- 5.00
- MLS#:
- 10328606
- Subdivision:
- McKown Acres
ADDITIONAL INFORMATION
*$100k in equity* Don't miss out on this chance to own a unique modern 7 bed, 5 bath, 3,954 square foot home. The sellers are looking to move quickly and are offering an incredible value for the future owners. This home appraised for $1,250,000 and we are offering the home for $1,150,000. ALMOST new construction contemporary/modern oasis awaits you! Nestled on over 1 acre of land, Surrounded by multi million dollar properties. This home has it all! With STUNNING, "Head Turning" curb appeal it will impress you from the moment you pull into the driveway w/ lush landscaping, a 2-car garage, and a beautiful front porch. The home continues to pull you in from the moment you enter the front door. Uniquely designed open concept of the foyer, kitchen, living room, great room and dining areas. Enjoy the abundant natural light showering into the 2-story great room, grand kitchen that has quartz countertops, a center island, and stainless steel appliances. INCREDIBLE space for host friends and family. Be greeted by 3 inviting fireplaces located in the living room, great room and master bedroom where it's a perfect place to relax or entertain. The oversized owner's suite is complete with a sunroom, spa-like bath w/ double vanity, soaking tub, marvelous tile shower, and owner's closet. With 3 "en-suite" bedrooms, a wet bar, laundry room, covered back porch finishes off this home. Its ALL about Location- Ideally situated minutes from Trilith Studios, walking distance to Kenwood Park. Easy access to Hartsfield Jackson Atlanta International Airport, Airport City, & Aerotropolis. Look NO FURTHER!
$366,999
130 Madison Fayetteville, GA 30214
- Type:
- Single Family
- Sq.Ft.:
- 2,387
- Status:
- Active
- Beds:
- 4
- Lot size:
- 0.95 Acres
- Year built:
- 1985
- Baths:
- 3.00
- MLS#:
- 10328425
- Subdivision:
- Madison Estates
ADDITIONAL INFORMATION
Price reduction and offering the buyer a 1% decrease in the interest rate the first year as the seller paid temporary buydown at no cost to the buyer at closing. Come see this beautiful two story home with fresh new interior paint which sits on nearly 1 acre lot. This home features 2387 sq ft of living space with 4 spacious bedrooms, 2.5 baths, 3 car garage, a parking pad and an extended driveway. The home is partially surrounded by trees and provides just the right amount of shade and privacy. The kitchen offers plenty of counterspace and storage perfect for prepping and cooking. It also features a breakfast area that connects to a sunroom where you can enjoy a great book or have an indoor garden. Then imagine spending hours in the backyard on the patio entertaining guests. And finally retreating to the master bedroom after a long day with tons of space to create your own oasis and taking a relaxing shower in the master bath. If access to local amenities are on the top of your list then this home is it. Minutes from dining and shopping and approximately 20 mins to the Jackson Hartsfield international airport and easy access to SR 314 and Hwy 85. Do not miss this opportunity. Book your appointment today!
- Type:
- Condo
- Sq.Ft.:
- 1,829
- Status:
- Active
- Beds:
- 2
- Year built:
- 2004
- Baths:
- 2.00
- MLS#:
- 10327381
- Subdivision:
- Villas At Gingercake
ADDITIONAL INFORMATION
Nestled in a prestigious 55+ community, this move-in-ready home is ideally located just minutes from the square, airport, and downtown Atlanta... If you are looking for an active, community-driven community, then look no further! The open floor plan boasts vaulted ceilings, creating a spacious and airy feel. The home features a gorgeous sunroom, a perfect setting for relaxation. The master bedroom is spacious, and the master bathroom features a walk-in shower with grab bars for added safety. A large, walk-in closet is attached to the bathroom as well. Enjoy the convenience of choosing between gas or electric hookups for your stove and dryer. The home is equipped with a whole-house water filter and adjustable Palladian window fans for comfort. The home also has new paint throughout. The community amenities are exceptional, including a clubhouse with a heated pool, a fully equipped kitchen, a pool table, and a workout room. Residents can enjoy a beautifully landscaped quarter-mile asphalt walking path with a gazebo in the common area. This home offers proximity to excellent dining and entertainment options, enhancing your lifestyle. The small, friendly community atmosphere is perfect for socializing with fun and welcoming neighbors. Best of all, there is no need to worry about outside yard or building maintenance. Don't miss this opportunity to be part of a vibrant and convenient community!
- Type:
- Single Family
- Sq.Ft.:
- 1,572
- Status:
- Active
- Beds:
- 3
- Year built:
- 1993
- Baths:
- 2.00
- MLS#:
- 10327876
- Subdivision:
- Woodgate
ADDITIONAL INFORMATION
Adorable Ranch home in quiet community. Located in the heart of Fayetteville, close to shopping, dining, Fayette Piedmont and Trilth Studios and the interstate. Upon entering, you step into a spacious living room adorned with large windows that allow plenty of natural light to filter in. The layout flows seamlessly into a modest dining area and kitchen that could benefit from a modern touch. Down the hall, you find three cozy bedrooms, each offering ample space and potential for personalization. The master bedroom boasts an en-suite bathroom, albeit with fixtures and tiles that hint at its original era. The second bathroom, conveniently located for guests or family members, features a combination tub and shower and awaits a fresh update. In summary, this 3-bedroom, 2-bath ranch home exudes charm and potential but could benefit from updates to bring it into the modern era while preserving its classic appeal and solid structure.
- Type:
- Single Family
- Sq.Ft.:
- 1,963
- Status:
- Active
- Beds:
- 4
- Lot size:
- 1 Acres
- Year built:
- 1966
- Baths:
- 2.00
- MLS#:
- 10326767
- Subdivision:
- None
ADDITIONAL INFORMATION
Come see this beautifully renovated home in Fayetteville! The kitchen has brand new soft close cabinets, quartz countertops, and an island with a waterfall edge. Interior renovations include sanded and stained hardwood floors, all new paint, all new lighting, new door knobs and hinges, new fixtures and mirrors, and a remodeled fireplace with floor to ceiling tile. Exterior renovations include a brand new architectural roof, all new gutters, custom made shutters, new exterior lights, and newly painted front and side decks. The interior of the home also has a dedicated laundry room and a large walk up attic space which could be finished out or used for storage. The lot is excellent, located on a quiet dead end street with plenty of open yard space. There is also a large shed/barn with power in the backyard. The property itself is located in a great Fayette county area that will only continue to appreciate. Go view today!
- Type:
- Single Family
- Sq.Ft.:
- n/a
- Status:
- Active
- Beds:
- 3
- Lot size:
- 0.07 Acres
- Year built:
- 2024
- Baths:
- 3.00
- MLS#:
- 10326492
- Subdivision:
- Trilith
ADDITIONAL INFORMATION
The Helios is a 3 BR, 3 BA plan offering all electric features, Energy Star Appliances and optional net natural features such as solar, battery system and car charging station. Enjoy the luxurious Primary Suite with large walk in closet & private flex space on the main level with direct access to a covered veranda and private courtyard. Also on the first floor is a guest bedroom with a full bath, expansive eat in kitchen, living room and a laundry room. The second floor features a third bedroom with full bath, walk-in closet, private terrace and large mechanical closet for additional storage. Trilith amenities include Solea pool, tennis/pickball courts, 15 miles of walking trails, Piedmont Wellness Center, an abundance of pocket parks and state of the art dog park. Trilith's Town Centre hosts several new businesses featuring chef driven restaurants, florist, bakery, autonomous grocer, home furnishings, plants plus much more to come. Recent Grand Openings of The Forest School and Trilith Guest House (boutique hotel collection) with Trilith Live coming soon featuring an entertainment complex, 2 live audience stages, auditorium and movie cinema. All within a few steps from home.
- Type:
- Single Family
- Sq.Ft.:
- 5,417
- Status:
- Active
- Beds:
- 6
- Lot size:
- 10.05 Acres
- Year built:
- 2008
- Baths:
- 7.00
- MLS#:
- 10325786
- Subdivision:
- April Showers
ADDITIONAL INFORMATION
Nestled on 10 serene acres of land teeming with wildlife, this custom-built residence offers an idyllic retreat for both entertaining and unwinding. Boasting 6 generously sized bedrooms, each accompanied by its own en suite bathroom, this home exudes luxury and comfort. Adorned with exquisite trim and accents throughout, and graced by soaring 11+ ft ceilings, every corner exudes elegance. A grand staircase serves as the centerpiece, with dual entrances adding to its splendor-one welcoming guests at the foyer, while the other seamlessly connects to the kitchen. Seeking solitude? Discover the potential of the partially finished basement, complete with HVAC, offering an opportunity to create your own sanctuary. Step outside to find an infinity pool and jacuzzi, framed by warming firepits, nestled within the secluded wooded backyard-perfect for private relaxation. Ample parking is ensured with a picturesque driveway leading to a detached 4-car garage.
- Type:
- Single Family
- Sq.Ft.:
- n/a
- Status:
- Active
- Beds:
- 3
- Lot size:
- 0.06 Acres
- Year built:
- 2024
- Baths:
- 3.00
- MLS#:
- 10325781
- Subdivision:
- Trilith
ADDITIONAL INFORMATION
The Helios is a 3 BR, 3 BA plan offering all electric features, Energy Star Appliances and optional net natural features such as solar, battery system and car charging station. Enjoy the luxurious Primary Suite with large walk in closet & private flex space on the main level with direct access to a covered veranda and private courtyard. Also on the first floor is a guest bedroom with a full bath, expansive eat in kitchen, living room and a laundry room. The second floor features a third bedroom with full bath, walk-in closet, private terrace and large mechanical closet for additional storage. Trilith amenities include Solea pool, tennis/pickball courts, 15 miles of walking trails, Piedmont Wellness Center, an abundance of pocket parks and state of the art dog park. Trilith's Town Centre hosts several new businesses featuring chef driven restaurants, florist, bakery, autonomous grocer, home furnishings, plants plus much more to come. Recent Grand Openings of The Forest School and Trilith Guest House (boutique hotel collection) with Trilith Live coming soon featuring an entertainment complex, 2 live audience stages, auditorium and movie cinema. All within a few steps from home.
$2,095,000
185 Roycroft Lane Fayetteville, GA 30214
- Type:
- Single Family
- Sq.Ft.:
- n/a
- Status:
- Active
- Beds:
- 7
- Year built:
- 2024
- Baths:
- 6.00
- MLS#:
- 10325174
- Subdivision:
- Trilith
ADDITIONAL INFORMATION
STUNNING LOCATION in the heart of Trilith...a walkable European inspired community! This Estate home is located on the Great Lawn and offers a main house and a detached guest house. The main home is 4 bedrooms and 3 baths and the guest home is 2 bedrooms and 2 baths. The main level has a 2.5 car garage, 10' ceilings, open concept spacious kitchen, dining and living area with fireplace and a covered porch. The upper level has the primary ensuite with a lovely terrace and large walk in primary closet, 4 bedrooms, 3 baths, laundry and a sitting area. The guest home has a kitchen, living area, laundry, bunk room/office and full bath. The upper level of the guest house features a primary bedroom and bath. Trilith homes are geothermal providing low cost utilities along with electric car charging station. Trilith amenities include Solea pool, tennis/pickle ball and basketball courts, 15 miles of walking trails, Piedmont Wellness Center, an abundance of pocket parks and state of the art dog park. Trilith's Town Center hosts several businesses featuring chef driven restaurants, florist, bakery, autonomous grocer, home furnishings, clothing and a book store! The Forest School (K-12) is on site and Trilith Guesthouse Hotel is open and ready for you to experience a weekend getaway! Trilith Live is an entertainment complex that is currently under construction and features 9 movie cinemas, 2 live audience stages, auditorium and food venues...all a few steps from home! Come visit and experience our exciting community!
- Type:
- Single Family
- Sq.Ft.:
- 4,866
- Status:
- Active
- Beds:
- 3
- Lot size:
- 2.97 Acres
- Year built:
- 1987
- Baths:
- 4.00
- MLS#:
- 10325576
- Subdivision:
- Crystal Lake
ADDITIONAL INFORMATION
Experience lakefront living with this well-built executive home nestled in Crystal Lake subdivision, overlooking Lake Bennett. This stately stucco residence boasts a distinguished tile roof and is situated on a lush wooded lot with a picturesque cobblestone circular drive. Upon entering through the impressive two-story foyer with a winding staircase, you are greeted by the grandeur style of this home. The main level features a spacious dining room perfect for entertaining, a convenient wet bar and a family room with an impressive two-story fireplace and custom wooden shelving. The kitchen is seamlessly integrated with the family room and includes a large laundry/mudroom area adjacent to the garage for practicality and ease of living. Retreat to the expansive primary suite also on the main level that offers privacy and comfort, complete with a sitting room, custom wooden shelving, it's own private deck access and two walk-in closets. The primary bathroom showcases separate area vanities, soaking tub and a shower. Adjacent to the bathroom is a special wood surround vaulted ceiling room housing an oversized hot tub with direct backyard access, ideal for relaxation and unwinding. Upstairs, two generously sized bedrooms each with private bathrooms await, along with an entertainment area that includes space for a pool table, custom wooden shelves, and a bar/refreshment room for hosting guests. Don't miss the full unfinished basement just waiting for a buyer's dream customization! Enjoy the outdoors from a large screened in porch overlooking the lush backyard. A beautifully lit wooden walkway leads you through charming gardens to a delightful wooden gazebo and continues all the way to the boat house and dock, offering breathtaking views of the private lake-perfect for serene moments and leisure activities. The motivated seller invites you to schedule a private showing of this extraordinary home today. Don't miss the opportunity to make this luxurious lakefront retreat yours.

The data relating to real estate for sale on this web site comes in part from the Broker Reciprocity Program of Georgia MLS. Real estate listings held by brokerage firms other than this broker are marked with the Broker Reciprocity logo and detailed information about them includes the name of the listing brokers. The broker providing this data believes it to be correct but advises interested parties to confirm them before relying on them in a purchase decision. Copyright 2024 Georgia MLS. All rights reserved.
Fayetteville Real Estate
The median home value in Fayetteville, GA is $243,000. This is lower than the county median home value of $286,700. The national median home value is $219,700. The average price of homes sold in Fayetteville, GA is $243,000. Approximately 65.54% of Fayetteville homes are owned, compared to 29.23% rented, while 5.23% are vacant. Fayetteville real estate listings include condos, townhomes, and single family homes for sale. Commercial properties are also available. If you see a property you’re interested in, contact a Fayetteville real estate agent to arrange a tour today!
Fayetteville, Georgia 30214 has a population of 17,069. Fayetteville 30214 is less family-centric than the surrounding county with 32.89% of the households containing married families with children. The county average for households married with children is 35.51%.
The median household income in Fayetteville, Georgia 30214 is $71,350. The median household income for the surrounding county is $84,861 compared to the national median of $57,652. The median age of people living in Fayetteville 30214 is 42.1 years.
Fayetteville Weather
The average high temperature in July is 89.8 degrees, with an average low temperature in January of 31.8 degrees. The average rainfall is approximately 50.9 inches per year, with 1.1 inches of snow per year.
