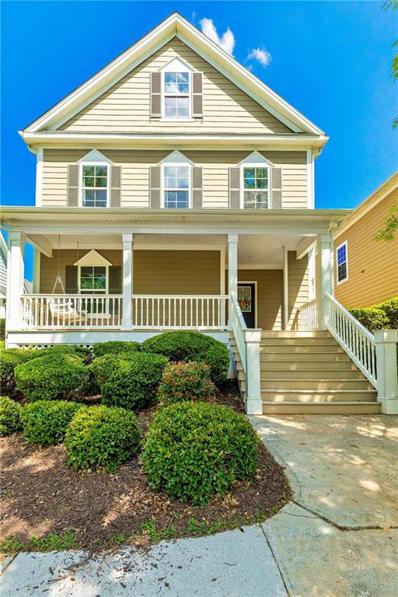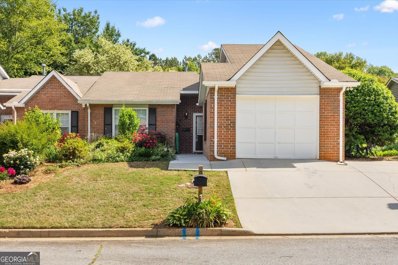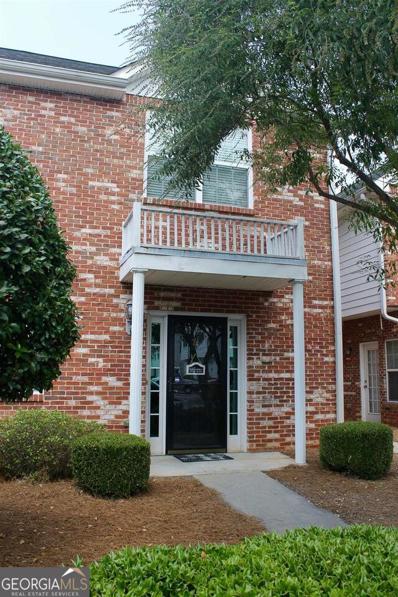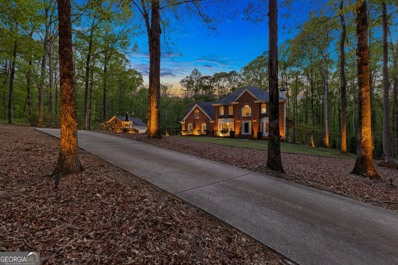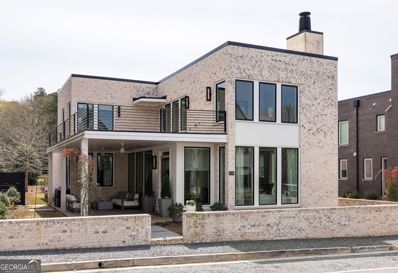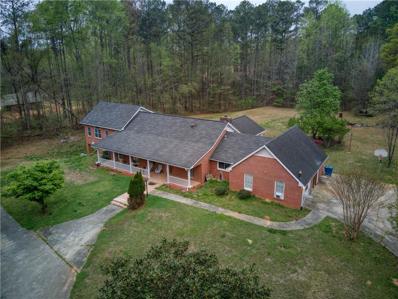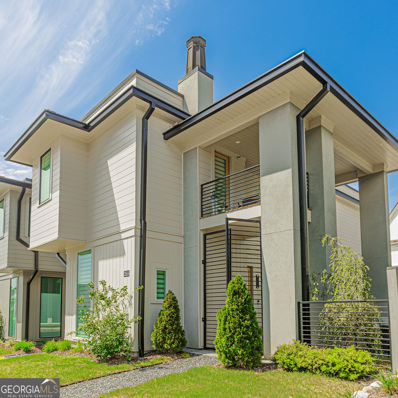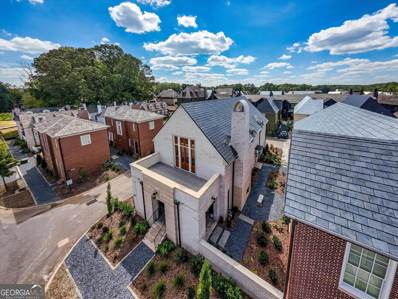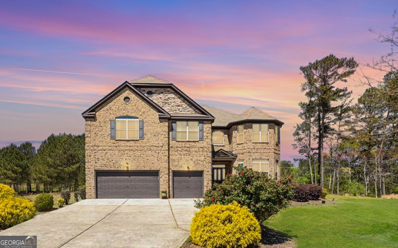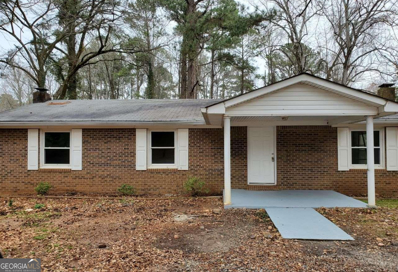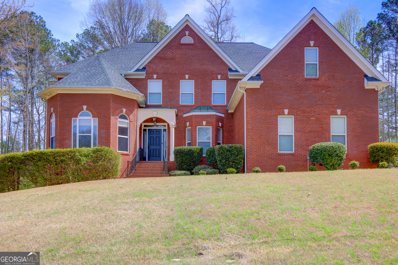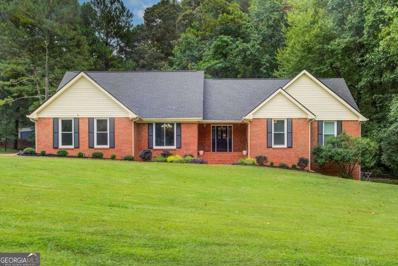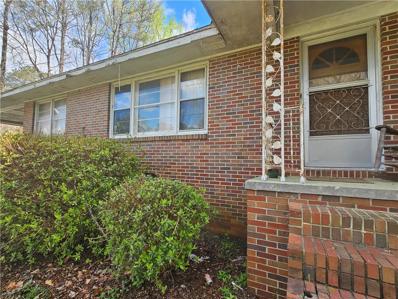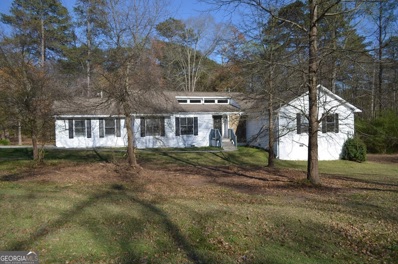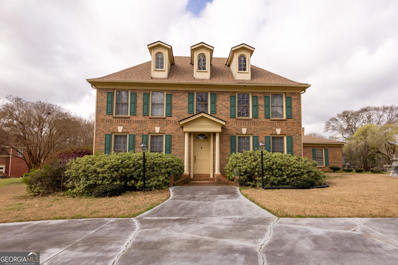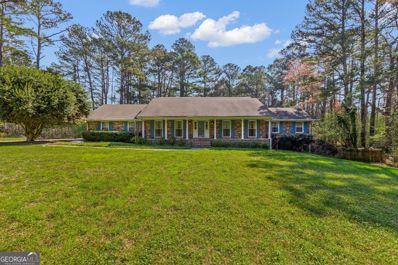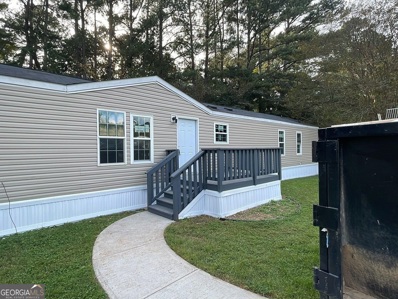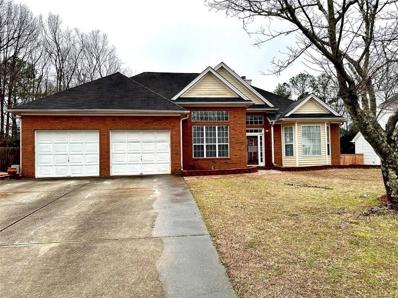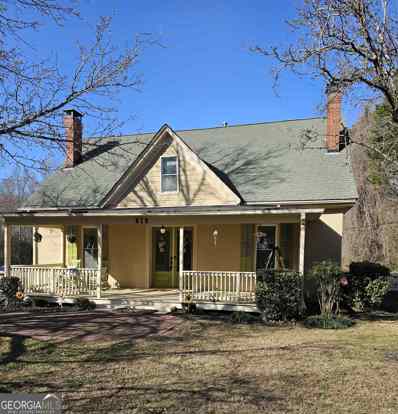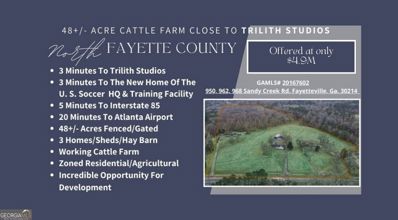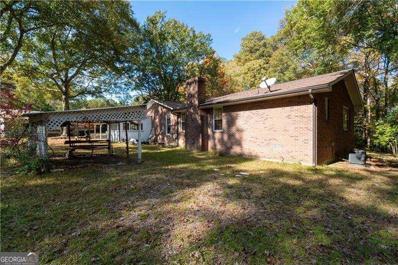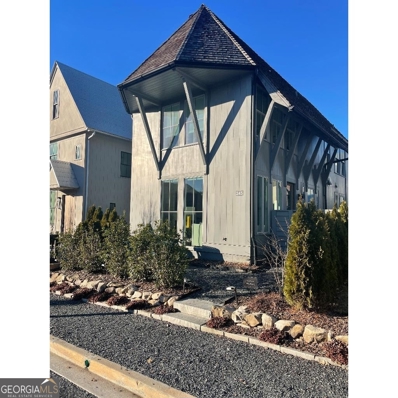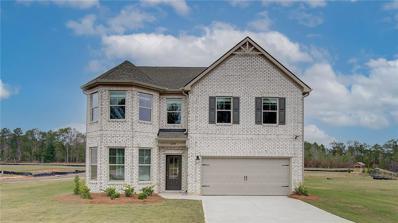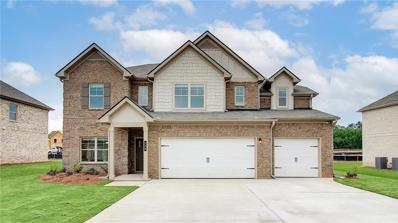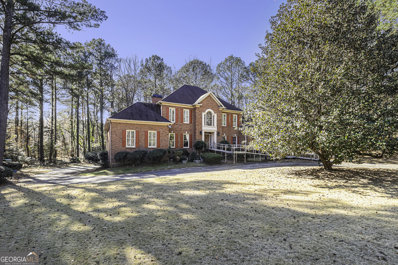Fayetteville GA Homes for Sale
$444,000
130 Concord Fayetteville, GA 30214
- Type:
- Single Family
- Sq.Ft.:
- 2,409
- Status:
- Active
- Beds:
- 4
- Lot size:
- 0.12 Acres
- Year built:
- 2004
- Baths:
- 3.00
- MLS#:
- 7380035
- Subdivision:
- The Villages at Lafayette Park
ADDITIONAL INFORMATION
IN ADDITION TO A PRICE REDUCTION, THE SELLER IS OFFERING AN INCREDIBLE $15,000 TOWARDS THE BUYER'S CLOSING COSTS AND A GENEROUS $5,000 BONUS FOR THE BUYER'S AGENT! DON'T MISS OUT ON THIS AMAZING OPPORTUNITY! Welcome to 130 Concord Court, a stunning and spacious home located in The Villages at Lafayette Park! This beautiful property features four bedrooms, three full baths, an open loft area, and a spacious primary suite complete with a walk-in closet and en-suite bathroom with double vanities, a soaking tub, and a separate shower. The living room boasts hardwood floors, a cozy gas fireplace, and plenty of space for entertaining friends and family. Outside, you'll find a nice-sized side deck perfect for relaxing or hosting guests. The rear entry garage provides easy parking and storage options, while neighborhood amenities include a pool, playground, sidewalks, and underground utilities for a comfortable and convenient community lifestyle. As you enter the home for a large rocking chair front porch, you are greeted by a formal dining room and spacious foyer perfect for hosting dinner parties or welcoming guests. The open concept layout of the main living area provides plenty of natural light and a great flow for entertaining family and friends. The kitchen features ample storage space, a breakfast bar, eat in area and a pantry for added convenience. The hardwood floors continue into the living room with a cozy gas fireplace, adding warmth and character to the space. The main floor also includes a guest bedroom with a full bath, perfect for visitors or a home office. Upstairs, you'll find the primary suite, two more generously sized guest bedrooms, a laundry room, and an open loft area. The spacious primary suite is perfect for relaxation and unwinding after a long day. It features a walk-in closet, a large en-suite bathroom with double vanities, a soaking tub, and a separate shower. The loft area is versatile and could serve as a home office, play space, or as an additional entertainment area. The rear entry garage, accessed by an alleyway, provides easy parking and storage options. Enjoy the outdoors on the nice-sized side deck, ideal for entertaining guests or simply relaxing after a long day. Neighborhood amenities in the villages at Lafayette Park include a pool, playground, sidewalks, and underground utilities, offering residents a comfortable and convenient community lifestyle. With its beautiful curb appeal and desirable location in The Villages at Lafayette Park, this home is truly a must-see for anyone looking for comfort, style, and community amenities all in one package.
- Type:
- Townhouse
- Sq.Ft.:
- 1,292
- Status:
- Active
- Beds:
- 2
- Year built:
- 1987
- Baths:
- 2.00
- MLS#:
- 10290106
- Subdivision:
- Lafayette Garden Homes
ADDITIONAL INFORMATION
Perfect opportunity to make this adorable home yours. Located in a retirement community for residents 55 and up. This well maintained home has 2 spacious bedrooms and two full bathrooms. The master bedroom has a seperate entry into the screened sunroom. Windows were added to the sunroom for year round enjoyment. You can also access the screen room from the family room. The kitchen is conveniently located off the garage and has plenty cabinet space. Dining room opens up to the large family room with a fireplace. Great location, with lots to do in Fayetteville. Only 8 minutes away from Trilith Studios!
$242,700
74 Intown Pl Fayetteville, GA 30214
- Type:
- Townhouse
- Sq.Ft.:
- 1,520
- Status:
- Active
- Beds:
- 2
- Lot size:
- 0.02 Acres
- Year built:
- 2007
- Baths:
- 3.00
- MLS#:
- 10288595
- Subdivision:
- Jeff Davis Intown Condos
ADDITIONAL INFORMATION
Looking for a quaint 2-bedroom home just off the square in downtown Fayetteville? This is the home for you. The condo is a very spacious corner unit with over 1500 sq ft. All appliances stay with the home and newer luxury vinyl plank flooring on the main level. Fayetteville has big plans to transform downtown! And the new US soccer training center. The momentum being generated in the downtown district is exciting! New restaurants, public art and landscaping, as well as new events on the square, are all helping to bring a new energy to Downtown Fayetteville. You can benefit from the growth. Check out their website. https://www.fayetteville-ga.gov/DocumentCenter/View/456/Fayetteville-January-2018-Presentation-Low-Res-PDF?bidId= Ask me about a $2500 Credit with approved lender and 3% down
- Type:
- Single Family
- Sq.Ft.:
- 4,119
- Status:
- Active
- Beds:
- 5
- Lot size:
- 7.72 Acres
- Year built:
- 1992
- Baths:
- 4.00
- MLS#:
- 10282624
- Subdivision:
- None
ADDITIONAL INFORMATION
Nestled just 7 minutes from dining and recreational activities at Trilith and 7 minutes from the Pavilion in Fayetteville for shopping convenience, this modern rustic elegant oasis awaits. Situated on nearly 8 acres of pure privacy land, this 5-bedroom, 3.5-bathroom sanctuary boasts a parlor, open kitchen, and living concept, along with a finished basement ideal for a separate apartment or rental opportunity with its own access. Entertainment is elevated with a stunning 4-levelTrex Composite Megadeck featuring a screened porch, brand-new 8 person hot tub, and an outdoor kitchen and bar complete with granite countertops, built-in grill, refrigeration, sink, and smoker. Inside, indulge in luxury with an oversized master bedroom featuring tray ceilings, his and hers vanities, double walk-in closets, a jacuzzi tub, and panoramic views. Savor your favorite wines in the 255-bottle capacity wine cellar, or immerse yourself in cinematic bliss in the home theater. Automated features abound, including exterior lighting, thermostats, security cameras, a Rachio sprinkler system, and an outdoor fountain. The main house includes a 2-car garage, while an additional detached 2-car garage with a 3rd bay for a utility vehicle or golf cart provides ample space for vehicles or a workshop. This property caters to both hunters and entertainers alike. Don't miss the opportunity to make this outdoor paradise your own. All items in the home are available for purchase, include terms and items in the offer.
$1,349,000
310 High Street Fayetteville, GA 30214
- Type:
- Single Family
- Sq.Ft.:
- 2,625
- Status:
- Active
- Beds:
- 4
- Lot size:
- 0.11 Acres
- Year built:
- 2021
- Baths:
- 4.00
- MLS#:
- 10283942
- Subdivision:
- Trilith
ADDITIONAL INFORMATION
Welcome to luxury living in the vibrant Trilith community. This stunning modern home, meticulously crafted by renowned McKinney Builders and Dana Lynch Design, boasts an array of upgrades and features designed for contemporary comfort and style. Step inside the foyer to discover an inviting space highlighted by upgraded wide plank hardwood floors and 10-foot ceilings on the main floor. The open-concept layout seamlessly blends the kitchen, dining, and living areas, creating the perfect setting for effortless entertaining. Indulge in the epitome of culinary luxury with a high-end kitchen boasting a waterfall island, spacious walk-in pantry, and floor-to-ceiling cabinetry. Start your day at the coffee bar before heading out to enjoy the covered front porch. Cozy up by the fireplace in the living room or enjoy the convenience of an integrated speaker system throughout the first floor and porch. Retreat to one of four luxurious bedrooms, including a primary ensuite on the main floor which features a spa-like bath with dual vanities, large shower and soaking tub, stunning marble countertops and a large walk-in closet. The convenience of a laundry room on the main floor adds to the appeal, while a flexible space on the second floor offers versatility for your lifestyle. Upstairs features a large guest room suite with an adjoining bathroom and two additional bedrooms with a connecting bathroom. Expansive second floor terrace is perfect for entertaining and has connections for an outdoor grill or kitchen. Custom draperies and upgraded lighting selected by designer Elle Du Monde add a touch of elegance and privacy to each room, enhancing the overall ambiance of the home. Abundant natural light streams through large windows throughout the home. Experience the abundance of amenities within the Trilith community, from the luxurious Solea pool to the variety of sports courts including tennis, pickleball, and basketball. Explore over 15 miles of picturesque walking trails or rejuvenate at the Piedmont Wellness Center. Enjoy the neighborhood's parks and top-tier dog park. Indulge in the numerous restaurants and unique shops at Trilith's Town Center. Benefit from private K-12 education at The Forest School. Entertain guests effortlessly at the Trilith Guesthouse Hotel or immerse yourself in the entertainment at Trilith Live, featuring cinemas, live stages, auditoriums, and dining options just steps away. Don't miss your chance to reside in luxury within this dynamic community. Schedule your showing today and discover the unparalleled lifestyle Trilith offers!
- Type:
- Single Family
- Sq.Ft.:
- 3,327
- Status:
- Active
- Beds:
- 3
- Lot size:
- 5 Acres
- Year built:
- 1984
- Baths:
- 3.00
- MLS#:
- 7369470
ADDITIONAL INFORMATION
Welcome to Melanie Circle, Located in the City of Fayetteville, Fayette County, you will find Melanie Circle. Situated just minutes away from the airport, downtown Atlanta, and renowned trilith studios, This property is just shy of 6 acres with loads of potential for a grand estate. Established in a quiet neighborhood, each property spans over 5 acres, providing a sense of spaciousness and privacy., this home has 3 bedrooms & 3.5 baths with potential to finish the basement. Enclosed, fenced dog compound, a garden area with a convenient water faucet, and a full house generator for added convenience. The circular driveway gives added outdoor parking space for family events and occasions. The home itself also features a partially renovated kitchen and baths, sunroom, spanning approximately 400 square feet, adorned with 15 floor-to-ceiling windows that invite the beauty of the outdoors inside. Additionally The property was zone for additional living space (ADU, income property or Man Cave) 20 feet x 30 feet concrete slab, equipped with electrical and water access from a previous building. Bring your dreams, vision and ideas, come finish the masterpiece that was once started and make this home your own
$699,000
265 High Fayetteville, GA 30214
- Type:
- Single Family
- Sq.Ft.:
- n/a
- Status:
- Active
- Beds:
- 2
- Lot size:
- 0.05 Acres
- Year built:
- 2020
- Baths:
- 3.00
- MLS#:
- 10282066
- Subdivision:
- Trilith
ADDITIONAL INFORMATION
"2020 Community of the Year" Come see this unique European style home nestled in this beautiful community at Trilith. This amazing 2-bedroom, 2.5-bathroom Lund Modern Cottage offers 10' ceilings on the main level, a sunny living room with floor-to-ceiling windows, a cozy fireplace with glamorous black tile, a stunning powder room, spacious eat-in kitchen featuring stainless steel appliances with walk-in pantry. The home offers beautiful hardwood floors throughout the entire home. The second floor has a spacious primary suite with walk-in closet, a second bedroom with an En-suite bathroom and closet. The house has an owned GEOTHERMAL HVAC unit which is a more efficient heating/cooling process for the home, it has upgraded shades throughout the house, LG Refrigerator, Bosch gas stove with hood, and dishwasher, a stackable washer/dryer and ceiling fans in every bedroom. ALL APPLIANCES and 75 inch TV in living room will remain in the home. The gated private front and back entrance with 12 foot wrought iron and covered patio lead to the main door. The courtyard is more extensive than other homes with mixed paved slate chips. Landscaping and Lawn maintenance are included in HOA. Trilith amenities include a pool, tennis court, 15 miles of walking trails, Piedmont Wellness Center, a variety of pocket parks, and a state-of-the-art dog park. Trilith's Town Centre hosts many new businesses featuring dining, florists, bakery, autonomous grocer, home furnishings, and amphitheater just to name a few! Trilith is an Urban Planned Community that is one of the country's premier creative, vibrant places to call home. Live, work and play at it's finest in this European Meets French Provincial style. Forest School is just steps from your front door. The community is located in the heart of Fayette County across from the Trilith Film Studio, which is famous for many of the latest Marvel movies. We are located centrally 5 miles to Peachtree City, 14 miles to Hartsfield Jackson International Airport and just 30 minutes to Atlanta. COME SEE THIS BEAUTIFUL PROPERTY THAT YOU WILL BE PROUD TO CALL HOME!
$1,335,000
230 3rd Street Fayetteville, GA 30214
- Type:
- Single Family
- Sq.Ft.:
- n/a
- Status:
- Active
- Beds:
- 4
- Lot size:
- 0.11 Acres
- Year built:
- 2022
- Baths:
- 4.00
- MLS#:
- 20178569
- Subdivision:
- Trilith
ADDITIONAL INFORMATION
This beautiful New Construction Fallon Village Home is the perfect combination of elegance and distinction. The home features two spacious owner's suites. One on the main and another on the secondary level with a private terrace. This home boasts 10' ceilings, open living area with fireplace, a chef inspired gourmet kitchen, scullery, laundry and an attached 2 car garage on the main level. The second story holds 3 additional bedrooms with 2 luxury bathrooms, loft nook and a large flex room where the possibilities are endless. You will find the perfect place to relax in the evenings on the covered front porch and around the corner at the outdoor fireplace. The home is equipped with a state of the art Geothermal system along with Energy Star appliances and eco certifications. Trilith amenities include the Solea pool, tennis/pick ball courts, 15 miles of walking trails, Piedmont Wellness Center, an abundance of pocket parks and state of the art dog park. Trilith's town center hosts several outstanding businesses featuring Chef driven restaurants, florists, bakery, grocery, home furnishings and plants. The community also provides Trilith Live, featuring an entertainment complex, two live audience stages, auditorium and move cinema. All within a few steps from home.
- Type:
- Single Family
- Sq.Ft.:
- 5,009
- Status:
- Active
- Beds:
- 5
- Lot size:
- 1.08 Acres
- Year built:
- 2015
- Baths:
- 4.00
- MLS#:
- 10276643
- Subdivision:
- River Park
ADDITIONAL INFORMATION
Welcome home! This stunning 5 bedroom, 3.5 bathroom home has been meticulously maintained and is just waiting for its new owners. With hardwood floors throughout the main level AND in the upstairs loft area, GRANITE countertops, stainless steel appliances, coffered ceiling in the dining room, TWO fireplaces, owner's suite on the main level with a cozy sitting area and its own fireplace, 4 additional spacious bedrooms and 2 more full bathrooms upstairs, half-bath on main level, 3-car garage, and a large covered patio as well as separate covered pavilion in the backyard, this home has it all! The open floor plan and gourmet kitchen, a culinary dream, are perfect for entertaining. You don't want to miss out on this one! The neighborhood amenities include TWO recreational lakes that you can fish on, plus another covered pavilion and playground. With close proximity to Hartsfield-Jackson Atlanta International Airport, Piedmont Fayette Hospital, Trilith Studios, shopping, and more, the location of this property is excellent. Don't wait! Schedule your private showing today, or stop in at the Open House on Saturday, 4/13 or Sunday, 4/14 from 2-5pm.
- Type:
- Single Family
- Sq.Ft.:
- n/a
- Status:
- Active
- Beds:
- 3
- Lot size:
- 0.5 Acres
- Year built:
- 1986
- Baths:
- 2.00
- MLS#:
- 10280187
- Subdivision:
- NONE
ADDITIONAL INFORMATION
TENANT OCCUPIED. DO NOT DISTURB. Well maintained brick ranch with long time tenants. Carpet, vinyl flooring and newer roof and systems. Showings will be arranged during due diligence.
- Type:
- Single Family
- Sq.Ft.:
- 5,193
- Status:
- Active
- Beds:
- 5
- Lot size:
- 1.17 Acres
- Year built:
- 2003
- Baths:
- 4.00
- MLS#:
- 10276443
- Subdivision:
- Ellens Ridge
ADDITIONAL INFORMATION
**Welcome to 100 Ellens Ridge, Fayetteville, GA! Your Dream Home Awaits!** Are you ready to step into your perfect haven? Look no further than 100 Ellens Ridge in beautiful Fayetteville, Georgia! Nestled in a serene neighborhood, this stunning property offers the ultimate blend of comfort, elegance, and convenience.This home comes nestled on a beautifully landscaped 1+Acre corner lot. Lots of custom features throughout the house which includes custom designer warm textured wall colors throughout! The grand 2-story foyer & family room with built in bookcases & fireplace. Separate living room and 12+ seating dining room. Open concept kitchen with breakfast room that leads to a side screened in porch. Oversized deck that extends the full length of the house. Master bedroom suite has a fireplace & large sitting rm with add'l storage.The secondary bedrooms are oversized with walk-in closets! The full finished basement includes-recreation room, personal gym, bedroom, family rm & full bath! House has a 2 car side entry garage. There's also a separate detached 2 car garage building plus parking pads. Allowing for 7+ cars. Here's what awaits you: **Luxurious Living**: Experience unparalleled luxury in every corner of this meticulously designed home. From spacious living areas to gourmet kitchens and elegant bathrooms, every detail has been crafted with your comfort in mind. **Tranquil Surroundings**: Surround yourself with the beauty of nature. With lush greenery and scenic views all around, 100 Ellens Ridge provides a peaceful retreat from the hustle and bustle of everyday life. **Convenient Location**: Enjoy easy access to all amenities! From top-rated schools to the Trilith's World of dining and shopping, restaurants, and recreational facilities, everything you need is just a stone's throw away. **Outdoor Oasis**: Embrace outdoor living with a beautifully landscaped yard and inviting outdoor spaces. Whether you're hosting a barbecue with friends or enjoying a quiet evening under the stars, this home offers the perfect setting for all your outdoor activities. **Your Forever Home**: Make 100 Ellens Ridge your forever home and create lasting memories with your loved ones. With its timeless charm and impeccable craftsmanship, this is more than just a house - it's a place where dreams come true. Don't miss out on the opportunity to call 100 Ellens Ridge your own! *Hurry & Experience the luxury of 100 Ellens Ridge - Your perfect sanctuary awaits!*
- Type:
- Single Family
- Sq.Ft.:
- 2,600
- Status:
- Active
- Beds:
- 3
- Year built:
- 1986
- Baths:
- 3.00
- MLS#:
- 10275555
- Subdivision:
- None
ADDITIONAL INFORMATION
Welcome to Northridge Subdivision located less than 15 minutes from Hartsfield Jackson Airport and roughly 25 minutes from Downtown Atlanta. This customed built ranch 4-sided brick home has new hardwood floors, recessed lights, a private office, stunning formal living, dining, and sunroom with a dual fireplace. You will enjoy the luxury of the oversized kitchen with plenty of natural sunlight and glass sliding doors. This house has a new roof, new windows, and new granite throughout. Enjoy your tea while entertaining family in the oversized back yard. Finish the basement and make it your dream HOME! This beauty is a must see.
- Type:
- Single Family
- Sq.Ft.:
- 2,149
- Status:
- Active
- Beds:
- 3
- Lot size:
- 2.71 Acres
- Year built:
- 1966
- Baths:
- 2.00
- MLS#:
- 7362585
ADDITIONAL INFORMATION
Calling all investors, this property is a 2.71 acres, directly off Highway 314, it has 4 sides brick, ranch with a basement. This property has great road frontage, sits back off the highway with plenty of space in the back yard. No HOA, only county restrictions! There is a pool with a fence in the back.
$357,500
105 Huntcliff Fayetteville, GA 30214
- Type:
- Single Family
- Sq.Ft.:
- 2,570
- Status:
- Active
- Beds:
- 4
- Lot size:
- 1.17 Acres
- Year built:
- 1977
- Baths:
- 2.00
- MLS#:
- 20176313
- Subdivision:
- Huntington Creek
ADDITIONAL INFORMATION
Wow, don't miss nicely update corner lot home in established Huntington Creek Subdivison! 4 large Bedrooms plus office provide plenty of space for family to rest and work. Massive Living Rm with fireplace, built-in bookshelves, vaulted ceiling and transom windows provides a grand central gathering place with lots of natural light. Open kitchen w/ breakfast area and access to dining Rm that can comfortably seat 12 or more for holiday feasts. Walk out day light basement can be converted into workshop, mancave, game room, extra storage space or a little of all of the above. Seller willing to help with closing costs and/or a custom upgrade. Great Fayetteville location steps to shopping, dining, schools and entertainment. Loaded with Niceness!
- Type:
- Single Family
- Sq.Ft.:
- n/a
- Status:
- Active
- Beds:
- 5
- Lot size:
- 0.1 Acres
- Year built:
- 1990
- Baths:
- 4.00
- MLS#:
- 10270300
- Subdivision:
- Country Lake
ADDITIONAL INFORMATION
Welcome to 125 Treebrooke Way, Fayetteville GA! Nestled in a serene neighborhood, this charming property offers a perfect blend of comfort and style. Boasting spacious interiors, updated amenities, and a picturesque backyard, it's an ideal retreat for families or anyone seeking a peaceful haven. With its convenient location near schools, parks, and shopping, this home presents a wonderful opportunity to embrace suburban living at its finest. Don't miss out on the chance to make this your dream home!
- Type:
- Single Family
- Sq.Ft.:
- 4,993
- Status:
- Active
- Beds:
- 4
- Lot size:
- 4.8 Acres
- Year built:
- 1974
- Baths:
- 4.00
- MLS#:
- 10261807
- Subdivision:
- None
ADDITIONAL INFORMATION
Seller offering $20,000 to buyer to use as they deem best. (ex. Buy down rate, closing cost or price reduction for updates.) Beautiful Cape Cod style home perfectly situated on 4.8 acres. Original homestead is ready to pass the keys to its new owner. This is a huge home, large rocking chair front porch, oversized formal living and dining room, large family room with brick fireplace, massive kitchen with breakfast room opened to the family room. (This is rare in an older home.) Laundry room is oversized perfect to combo as a craft room/office. The garage is oversized side entry, kitchen level, easily can fit 2 smaller cars and a big truck or use for extra storage. Beautiful sunroom overlooking the gunite pool and hot tub. Owners' suite on main with an updated bath. Upstairs features 2 large secondary bedrooms with new carpet and an updated hall bath. The terrace level is finished with a full kitchen, bedroom, bath, game room, tons of storage and so much more. Out back is a private oasis with a 47,000-gallon gunite pool & hot tub, decking for sunbathing, and a perfect place to enjoy nature. Additional features include an RV hookup, so with no HOA, you can easily park your RV/Camper. Both Concrete Septic Tanks have been inspected and pumped, small crawlspace encapsulated with french drain and pump, unfinished space in basement has new sump pump. HVAC serviced and working great, new carpet, freshly painted and so much more. Great location, stop by, it is an amazing family home, could be used as an Airbnb, No HOA. An 7-Star HSA Home Warranty included with the sale.
- Type:
- Mobile Home
- Sq.Ft.:
- 1,216
- Status:
- Active
- Beds:
- 3
- Lot size:
- 0.25 Acres
- Year built:
- 2017
- Baths:
- 2.00
- MLS#:
- 20173756
- Subdivision:
- Woodview
ADDITIONAL INFORMATION
Renovated Mobile Home, new paint, new flooring, new kitchen, new bathroom fixtures..Move in Ready.
- Type:
- Single Family
- Sq.Ft.:
- 2,060
- Status:
- Active
- Beds:
- 3
- Lot size:
- 0.03 Acres
- Year built:
- 1996
- Baths:
- 2.00
- MLS#:
- 7346674
- Subdivision:
- McIntosh Place
ADDITIONAL INFORMATION
Welcome home to the amazing lifestyle this spacious ranch home has to offer. Upon entering you will be greeted with natural lighting, tall ceilings, and open concept living. This home is perfect for entertaining or just relaxing out in the sunroom. Located in a well-maintained subdivision close to shopping and dining. Don’t miss out on all the wonderful things this house has to offer.
- Type:
- Single Family
- Sq.Ft.:
- 2,517
- Status:
- Active
- Beds:
- 4
- Lot size:
- 1.17 Acres
- Year built:
- 1900
- Baths:
- 3.00
- MLS#:
- 20173003
- Subdivision:
- None
ADDITIONAL INFORMATION
AWE-INSPIRING, COMPLETELY REBUILT HISTORIC HOME WITH ULTRA-MODERN UPGRADES THROUGHOUT! Front entrance features a grand foyer with marble floors, wainscoting, and stunning chandeliers; 10' ceilings; Brazilian cherry and marble floors; two (2) great rooms offering spaces designed for optimal enjoyment; Chef's kitchen with state-of-the-art stainless steel appliances, quartz farmhouse sink with high-arc gooseneck designed faucet, granite countertops, pendent lighting, and kitchen cabinets galore; kitchen flows into the 2nd great room; luxurious Owner's Suite and Guest Suite on the main floor with jetted spa tubs and separate spa showers; two (2) additional bedrooms upstairs with huge walk-in closets and full bath; oil rubbed bronze fixtures add a serene look to the baths; five (5) fireplaces bring elegance to each room; large front porch, side porch, and screened patio on the back; PLUS 1.17 acres of private lot. ABSOLUTELY BEAUTIFUL!
$5,520,000
950 Sandy Creek Fayetteville, GA 30214
- Type:
- Single Family
- Sq.Ft.:
- 1,915
- Status:
- Active
- Beds:
- 3
- Lot size:
- 48 Acres
- Year built:
- 1984
- Baths:
- 2.00
- MLS#:
- 20167602
- Subdivision:
- None
ADDITIONAL INFORMATION
Experience the perfect blend of rural tranquility and modern convenience with this exceptional 48+/- acre farm/ranch for sale in Fayetteville, GA. This expansive property offers a harmonious mix of open fields and wooded areas, providing a picturesque setting for your dream home, new home development or agricultural pursuits. Featuring not just one, but three houses, this property offers versatility and potential for various uses. Whether you're seeking a private estate, a family compound, or an investment opportunity, this farm has you covered. Conveniently located just 2 miles from Trilith Studios, this property is a haven for those in the entertainment industry or anyone looking to be close to the thriving cultural hub. Imagine the possibilities of living in a serene environment while still having easy access to the vibrant energy of the studios. Don't miss the chance to make this 48 +/- acre farm/ranch your own, where the beauty of nature meets the allure of modern living. Contact me for more details and to schedule a viewing today! This property is to be sold in conjunction with 962 Sandy Creek Rd. and 968 Sandy Creek Rd. All three tracts combined equal 48+/- acres. Seller will not separate the tracts.
$2,390,000
157 New Hope Rd Fayetteville, GA 30214
- Type:
- Single Family
- Sq.Ft.:
- n/a
- Status:
- Active
- Beds:
- 3
- Lot size:
- 7.3 Acres
- Year built:
- 1964
- Baths:
- 3.00
- MLS#:
- 10243257
- Subdivision:
- Betsill Estate
ADDITIONAL INFORMATION
Exceptional Development Opportunity - 7.3 Acres Behind Fayetteville Pavilion Discover a rare and valuable opportunity with our 7.3-acre parcel, strategically positioned just behind the bustling Fayetteville Pavilion shopping center, renowned for its strong anchor tenants. This level and expansive site, encompassing three individual parcels, offers immense potential for development. Currently zoned as SFF (Single Family Residential), this property presents a unique chance for rezoning to C1 or C2, broadening its commercial possibilities. The dual access points from New Hope and directly behind the movie theatre in the Fayette Pavilion add to its accessibility and appeal. Situated in a prime location, the property neighbors major retail giants such as Kohl's, Dick's Sporting Goods, Walmart, Target, and Home Depot, making it an ideal spot for developers looking to tap into a thriving commercial area. This is more than just a piece of land; it's a gateway to endless possibilities. Don't miss out on what could be the perfect deal for visionary developers. Explore the potential and envision the future at this prime Fayetteville location.
- Type:
- Single Family
- Sq.Ft.:
- 1,800
- Status:
- Active
- Beds:
- 3
- Lot size:
- 0.06 Acres
- Year built:
- 2021
- Baths:
- 4.00
- MLS#:
- 20166969
- Subdivision:
- Trilith
ADDITIONAL INFORMATION
This beautiful and spotless Anderson floor plan home is the perfect combination of spacious while being thoughtfully-designed for smaller footprint living. There are just a few of this style home in Trilith and it lives very well. The 1800 square foot home has three bedrooms and three and a half baths. This home's main level has 9-foot ceilings, ownerâ??s suite, open living area with gas fireplace, a well-appointed kitchen, laundry, and nicely sized half bath. Since the front of the home faces south, the homeâ??s large windows allow natural light to fill the space. There is a private parking spot next to the home and it adjoins a fenced and partially covered patio. Additional outdoor space exists in front of the home. The stairs to the second story are light-filled and lead to a flex area which is ideally suited to be a home office, exercise area, art studio, or gathering space. Adjacent to the flex area is another room that could serve similar uses to that of the flex area. Off the flex space is a spacious bathroom with tub and two steps away is a bedroom with walk-in closet. The upper level boasts another bedroom that could serve as a second master with its luxury bath and walk-in closet. The icing on the cake is the full attic that offers exceptional storage capability. The home is equipped with a state of the art Geothermal system along with Energy Star appliances and eco certifications. Trilith amenities include the Solea pool, tennis/pickleball courts, 15 miles of walking trails, Piedmont Wellness Center, an abundance of pocket parks and state of the art dog park. Trilithâ??s town center hosts several outstanding businesses featuring Chef driven restaurants, florists, bakery, grocery, home furnishings and plants. The community will also boast Trilith Live, featuring an entertainment complex, two live audience stages, auditorium and move cinema. U.S. Soccer recently announced their new headquarters and training facility will be constructed just north of Trilith. Hartsfield-Jackson International Airport is 20 minutes away and Piedmont Fayette Hospital is a mere three minute drive. Welcome home!
- Type:
- Single Family
- Sq.Ft.:
- 3,184
- Status:
- Active
- Beds:
- 5
- Lot size:
- 0.16 Acres
- Year built:
- 2024
- Baths:
- 3.00
- MLS#:
- 7324392
- Subdivision:
- Dixon Farms
ADDITIONAL INFORMATION
Welcome home to Dixon Farm community in sought after Fayetteville - by DRB Homes! No detail is left behind in this beautiful single-family home, featuring an exquisite brick, along with fiber cement exterior. Our spacious Everest III plan on slab features 5 bedrooms, 3 full bathrooms, a formal living room and dining room with designer trim package and coffered ceiling. Luxury vinyl plank flooring throughout the main level, on the stairs and in all the bathrooms. The stunning kitchen features an expansive island with quartz countertops and a gourmet kitchen with stainless steel double oven appliances and separate gas cooktop, along with a spacious walk-in pantry. Upstairs you will find a spacious primary suite with sitting room, dual closets, quartz countertops, large tile shower and separate soaking tub with tile tub surround in the bathroom. Whole house blinds, garbage disposal and garage door opener included. Please note: Photos/virtual tours are of a decorated model or spec home.
- Type:
- Single Family
- Sq.Ft.:
- 3,080
- Status:
- Active
- Beds:
- 5
- Year built:
- 2024
- Baths:
- 3.00
- MLS#:
- 7324258
- Subdivision:
- Dixon Farms
ADDITIONAL INFORMATION
DRB HOMES New Home Available! Under Construction! The Abigail II - A beautiful 5 Bedrooms 3 bath CRAFTSMAN style floorplan with 3 car garage!! This open floor plan home features a open foyer, Shadow box trim that welcomes you into an inviting and spacious great room. The formal dining room offers shadow box trim and coffer ceilings. The Kitchen has a center island with Quartz countertops huge walk in pantry. The kitchen opens to the Great Room which is perfect for entertaining. Stainless Steel Appliances. Bedroom on the main floor plus a full bathroom. The owner suite and secondary bedrooms are all spacious. For a continuous look, luxury Vinyl Planks are included throughout the main floor and on stairs. The owner's bathroom offers a spa bath with double vanities with quartz countertops, separate shower and garden tub. 2" Faux Blinds included. Garage Door Opener included. Open concept kitchen w, island, breakfast area and great room with fireplace. Near Downtown Fayetteville. Stock Photos (Not Actual Home)
- Type:
- Single Family
- Sq.Ft.:
- 7,976
- Status:
- Active
- Beds:
- 5
- Lot size:
- 1.84 Acres
- Year built:
- 1986
- Baths:
- 5.00
- MLS#:
- 10235072
- Subdivision:
- Dix-Lee-On
ADDITIONAL INFORMATION
Nestled in the heart of the prestigious Dix Lee' On community, this remarkable gem offers a unique blend of Southern charm and modern elegance. From the moment you set foot on this property, you'll be captivated by its storybook setting and timeless appeal. With 5 bedrooms and 4.5 bathrooms, this home features an in-law suite and provides ample space for your family to live and grow. The open and airy floor plan creates a welcoming atmosphere throughout. The well-appointed kitchen is a chef's dream, featuring granite countertops and stainless-steel appliances, making it the perfect space to create culinary masterpieces. As you explore further, you'll discover an additional layer of luxury in the finished basement, where a delightful surprise awaits. Unwind and rejuvenate in your own personal oasis with a sauna and hot tub-a perfect retreat for relaxation and self-care. Step outside, and the enchanting backyard, deck, and sunroom, offer a private sanctuary, ideal for outdoor gatherings, gardening, or simply unwinding in your piece of paradise. Imagine sipping sweet tea on the deck, surrounded by the beauty of nature. The garage effortlessly accommodates up to four vehicles and features a Tesla charging station. The seller is open to the possibility of leaving the charging station for the new owner's use. Enjoy the tranquility of Dix Lee' On while having easy access to all the amenities Fayetteville has to offer, including excellent schools, nearby shopping, and parks. Located just a short drive from Hartsfield-Jackson International Airport, and major highways. This makes commuting to Atlanta and other neighboring cities a breeze. This home truly encompasses the essence of luxurious living, combining comfort, convenience, and a touch of indulgence.
Price and Tax History when not sourced from FMLS are provided by public records. Mortgage Rates provided by Greenlight Mortgage. School information provided by GreatSchools.org. Drive Times provided by INRIX. Walk Scores provided by Walk Score®. Area Statistics provided by Sperling’s Best Places.
For technical issues regarding this website and/or listing search engine, please contact Xome Tech Support at 844-400-9663 or email us at [email protected].
License # 367751 Xome Inc. License # 65656
[email protected] 844-400-XOME (9663)
750 Highway 121 Bypass, Ste 100, Lewisville, TX 75067
Information is deemed reliable but is not guaranteed.

The data relating to real estate for sale on this web site comes in part from the Broker Reciprocity Program of Georgia MLS. Real estate listings held by brokerage firms other than this broker are marked with the Broker Reciprocity logo and detailed information about them includes the name of the listing brokers. The broker providing this data believes it to be correct but advises interested parties to confirm them before relying on them in a purchase decision. Copyright 2024 Georgia MLS. All rights reserved.
Fayetteville Real Estate
The median home value in Fayetteville, GA is $243,000. This is lower than the county median home value of $286,700. The national median home value is $219,700. The average price of homes sold in Fayetteville, GA is $243,000. Approximately 65.54% of Fayetteville homes are owned, compared to 29.23% rented, while 5.23% are vacant. Fayetteville real estate listings include condos, townhomes, and single family homes for sale. Commercial properties are also available. If you see a property you’re interested in, contact a Fayetteville real estate agent to arrange a tour today!
Fayetteville, Georgia 30214 has a population of 17,069. Fayetteville 30214 is less family-centric than the surrounding county with 32.89% of the households containing married families with children. The county average for households married with children is 35.51%.
The median household income in Fayetteville, Georgia 30214 is $71,350. The median household income for the surrounding county is $84,861 compared to the national median of $57,652. The median age of people living in Fayetteville 30214 is 42.1 years.
Fayetteville Weather
The average high temperature in July is 89.8 degrees, with an average low temperature in January of 31.8 degrees. The average rainfall is approximately 50.9 inches per year, with 1.1 inches of snow per year.
