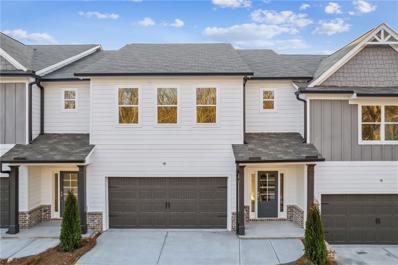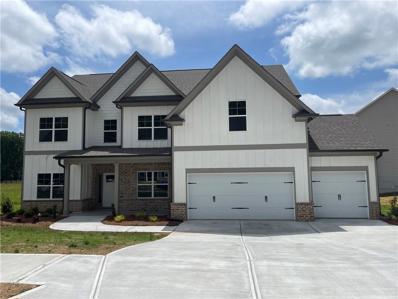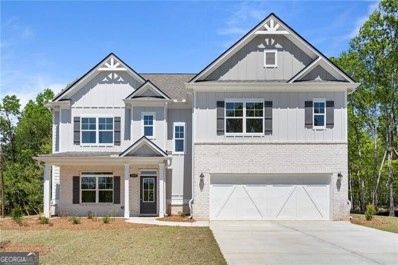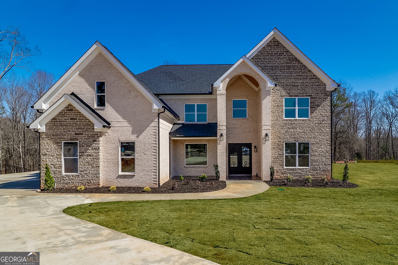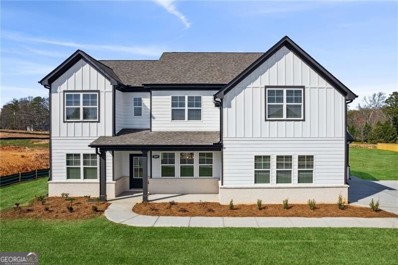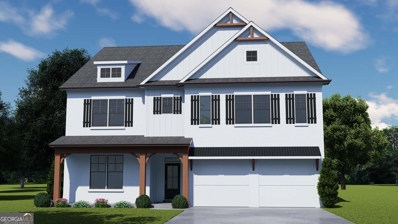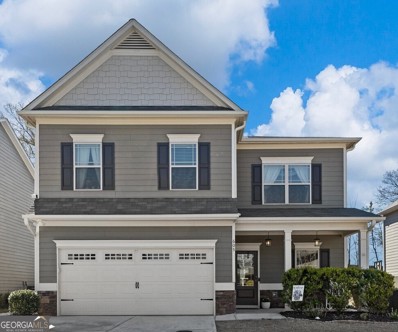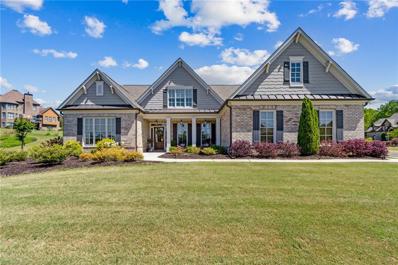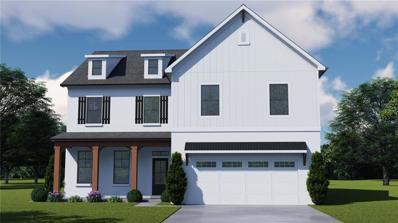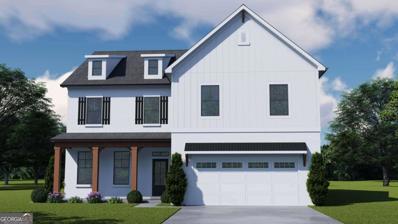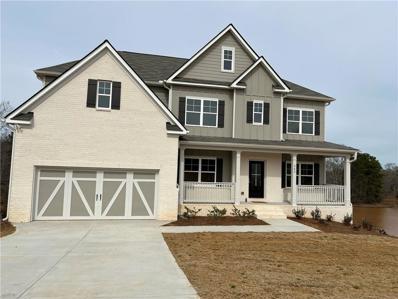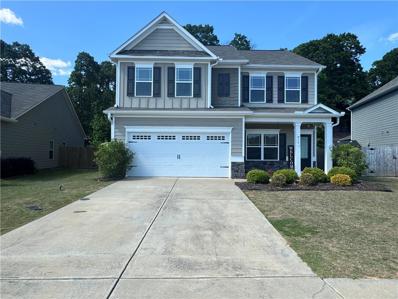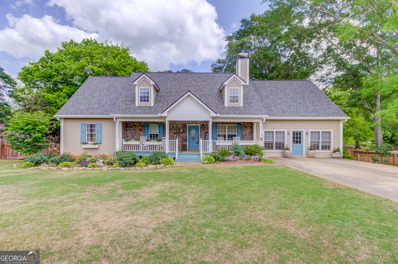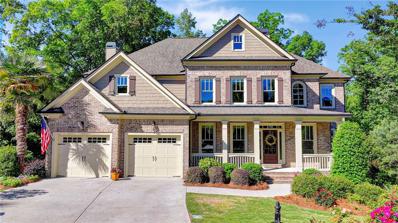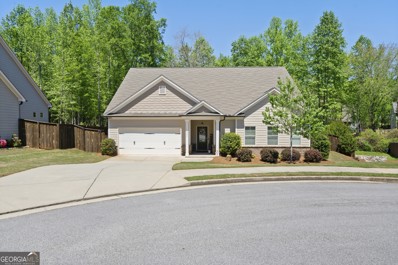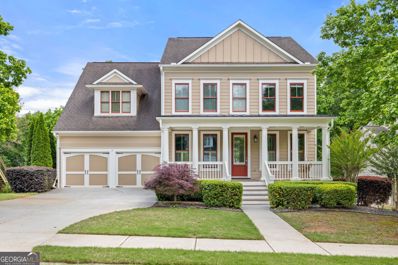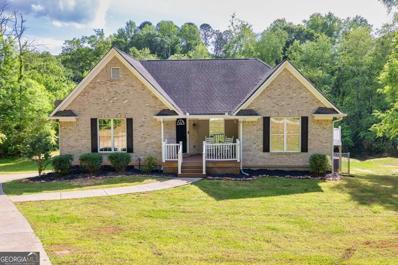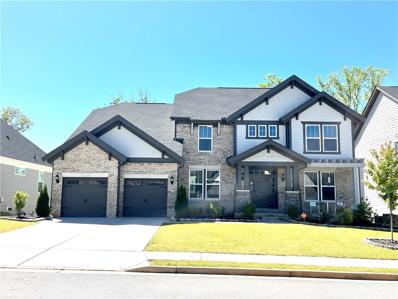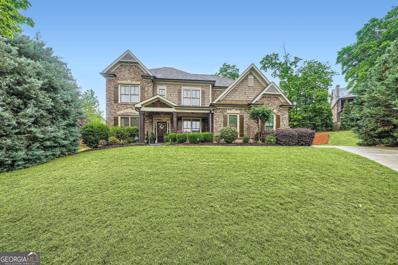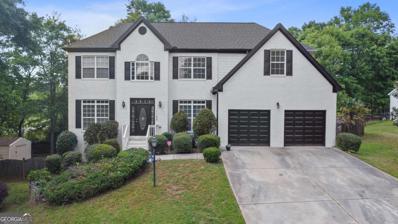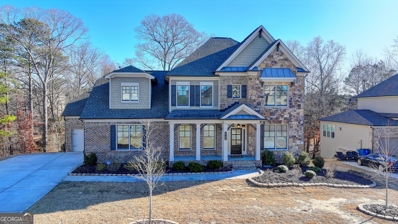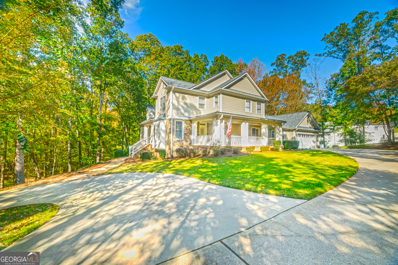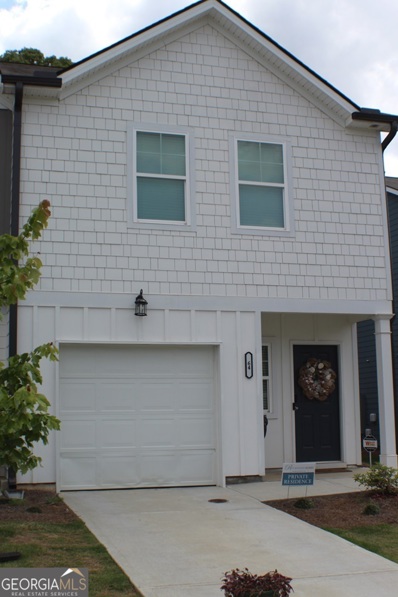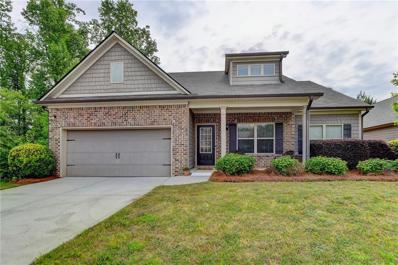Hoschton GA Homes for Sale
- Type:
- Single Family
- Sq.Ft.:
- 3,438
- Status:
- NEW LISTING
- Beds:
- 6
- Lot size:
- 0.4 Acres
- Year built:
- 2013
- Baths:
- 4.00
- MLS#:
- 10294369
- Subdivision:
- Reunion
ADDITIONAL INFORMATION
Live your best life in this amazing golf cart community with direct access to the Braselton LifePath! Located in the ORIGINAL SECTION of REUNION COUNTRY CLUB this home offers the best of the best... 6B/4B - JOHN WIELAND BUILD - Extra Long Driveway - Screened-In Porch w/Extended Pavers to Patio - GOLF COURSE LOT - Hardwoods Throughout - Bedroom w/Full Bath on Main - Fenced Backyard - FRESH INTERIOR PAINT - HARDWOODS JUST REFINISHED - This home is immaculate and move-in ready!!!
- Type:
- Townhouse
- Sq.Ft.:
- 2,000
- Status:
- NEW LISTING
- Beds:
- 3
- Year built:
- 2024
- Baths:
- 3.00
- MLS#:
- 7382192
- Subdivision:
- City Square East
ADDITIONAL INFORMATION
Modern elegance meets convenience in this meticulously upgraded townhome. With over $15,000 in included upgrades, this home offers a lifestyle of luxury and comfort. Step inside to discover stunning LVT flooring on the main level, complemented by hardwood stairs that feature an open handrail with pickets, this creates a seamless flow throughout. The kitchen and bathrooms boast expansive upgraded tile, while sleek quartz countertops add a touch of sophistication to both the kitchen and all bathrooms. You will enjoy the warmth and charm of the shiplap accent wall, accentuated by a modern electric fireplace - perfect for cozy nights or entertaining guests. The heart of the home, an oversized quartz kitchen island, invites gatherings and culinary creations in a space designed for both functionality and style, complete with an upgraded gas range for the chef of the home! Crafted with a builder's focus on quality over quantity, this home showcases craftsmanship at its finest. And, with the most affordable price per square foot in new construction townhomes across all of Jackson County, it's a rare opportunity to own luxury without compromise. Enjoy the unparalleled walkability to downtown shopping, restaurants, and parks, allowing you to immerse yourself in the vibrant community while embracing the convenience of urban living. No rental restriction allows for your flexibility/opportunities in the future. Make an appointment to see City Square East today where every detail reflects the best modern living opportunity in Hoschton! Built By: Ashland Homes
- Type:
- Single Family
- Sq.Ft.:
- 3,420
- Status:
- NEW LISTING
- Beds:
- 5
- Lot size:
- 0.34 Acres
- Year built:
- 2024
- Baths:
- 4.00
- MLS#:
- 7381367
- Subdivision:
- Hidden Fields
ADDITIONAL INFORMATION
Captivating Craftsman-style masterpiece! The Chelsea III Floorplan with 3 CAR GARAGE. This 5BD/4BA haven features a spacious great room flowing into a kitchen with a grand center island, perfect for casual dining. Elegant formal dining room, a dedicated office, and a charming loft add to the allure. The expansive owner's suite is a retreat with a generous walk-in closet, double vanity, luxurious enlarged shower no tub with dual shower heads, frameless door with a bench, in the primary bathroom. Move in ready!
- Type:
- Single Family
- Sq.Ft.:
- 2,790
- Status:
- NEW LISTING
- Beds:
- 4
- Lot size:
- 0.65 Acres
- Year built:
- 2024
- Baths:
- 3.00
- MLS#:
- 10293538
- Subdivision:
- Laurel Cove
ADDITIONAL INFORMATION
** BUYER INCENTIVE $10,000 ANY WAY YOU WANT IT with preferred lender.** Built by EMC Homes GA, MOVE-IN JULY!! Come live your farmhouse dream in The elegant Elizabeth Plan 4 beds/3 baths on over HALF ACRE LOT with privacy. Covered Front Porch, 2 story Foyer entrance, Kitchen & Dining Room Open to Family room with wood burning fireplace and COFFERED CEILING, Upgraded quartz counter tops in kitchen- island, White painted cabinets, gourmet stainless steel appliances with chimney vent hood, microwave and oven in wall and tile back-splash. Two-piece crown molding on main level family room & Owners suite, 7" laminate floors in all main living areas, kitchen/breakfast and dining room. Tile flooring in bathrooms. Owner's Suite w/trey ceiling, separate tub and tile shower with frameless door, double vanities. Shopping and access to I-85 just minutes away! Adventure to nearby Lake Lanier, Chateau Elan, North Georgia mountains and more! ** Ask Agent for details about our current incentives **BUYER INCENTIVE $10,000 ANY WAY YOU WANT IT*** SOME STOCK PHOTOS OF PREVIOUS BUILD $10,000 buyer incentive on contracts written before MAY 31, 2024.
$1,150,000
1814 Daffodill Court Hoschton, GA 30548
- Type:
- Single Family
- Sq.Ft.:
- 4,500
- Status:
- NEW LISTING
- Beds:
- 5
- Lot size:
- 0.59 Acres
- Year built:
- 2024
- Baths:
- 6.00
- MLS#:
- 10293390
- Subdivision:
- Cole's Pond
ADDITIONAL INFORMATION
Luxury new construction, move-in ready home in the serene setting of Cole's Pond is too good to miss! Enjoy the privacy and security of this gated community with beautifully maintained grounds and pond. This spectacular home features plenty of natural light, soaring ceilings, and much more! It all starts at the grand entrance with tiled, covered front porch, glass/metal double door and two-story foyer. Next is a separate dining room with Venetian-style plaster feature wall. There is a primary suite on the main level with huge en suite bathroom, large walk-in closet, and large laundry room with sink. The two-story family room boasts the warm glow of natural light from a stunning wall of windows with grand trim all around them. The family room boasts a fireplace with floor to ceiling Venetian-style plaster surround and built-ins and open shelving. The gorgeous chef's kitchen is open to the family room and a breakfast room that opens out to the tiled, covered back patio. Slow-close cabinets all the way to the ceiling with top cabinets featuring glass doors and lighting add glamour to this kitchen. It has a high-end JennAir appliance package that includes a 48" gas range (double oven and 8 burners), drawer microwave, and dishwasher. The kitchen is finished off with a quartz waterfall island, farmhouse sink, a custom vent hood, and a walk-in pantry. The main level also has a guest room with en suite bathroom, a flex/play room, and a mud bench right off the garage. The three-car garage has epoxied floors, built-in shelving, quiet automatic garage door openers, and a gas tankless water heater. The upper level has high ceilings and a beautiful loft/bonus room that has a distinctive feature wall and fireplace flanked by built-ins and open shelves. The second primary with en suite and huge closet is on the upper level. The upper level continues on with a half bath, dedicated office, second laundry room with sink and two large additional bedrooms that are connected by a full bath. The driveway has extra space for all of your needs.This house really has it all and the location is a plus!
- Type:
- Single Family
- Sq.Ft.:
- 3,374
- Status:
- NEW LISTING
- Beds:
- 5
- Lot size:
- 0.85 Acres
- Year built:
- 2024
- Baths:
- 5.00
- MLS#:
- 10293348
- Subdivision:
- Laurel Cove
ADDITIONAL INFORMATION
** BUYER INCENTIVE $10,000 ANY WAY YOU WANT IT with preferred lender.** Built by EMC Homes GA, MOVE-IN SUMMER!! Come live your farmhouse dream in The dramatic Dawson Plan 5 beds/4.5 baths on nearly 1 ACRE LOT with wooded privacy. Covered Front Porch, Foyer entrance, Kitchen & Dining Room Open to Family room with wood burning fireplace. Upgraded quartz counter tops in kitchen, stainless FARMHOUSE sink, upgraded backsplash and huge island, white cabinets, gourmet stainless steel appliances with DOUBLE OVENS, microwave, cooktop, and dishwasher. Kitchen features HUGE walk-in pantry. The downstairs flex room features glass French doors. Large guest room with full bathroom on main floor. Two-piece crown molding on main level family room & Owners suite, elegant judges paneling, 7" laminate floors in all main living areas, kitchen/breakfast, flex and dining room. Mud room bench and trim at garage entrance. Hardwood stairs. Upstairs features 4 bedrooms and 3 bathrooms, loft, work-from-home room, and laundry room. All bedrooms have WALK-IN closets. Tile flooring in bathrooms. Owner's Suite w/trey ceiling, separate tub and tile shower with frameless door, double vanities. Shopping and access to I-85 just minutes away! Adventure to nearby Lake Lanier, Chateau Elan, North Georgia mountains and more! ** Ask Agent for details about our current incentives **BUYER INCENTIVE $10,000 ANY WAY YOU WANT IT*** SOME STOCK PHOTOS OF PREVIOUS BUILD $10,000 buyer incentive on contracts written before MAY 31, 2024.
- Type:
- Single Family
- Sq.Ft.:
- 3,550
- Status:
- NEW LISTING
- Beds:
- 5
- Lot size:
- 0.25 Acres
- Year built:
- 2024
- Baths:
- 4.00
- MLS#:
- 10282910
- Subdivision:
- Rosewood Lake
ADDITIONAL INFORMATION
Camelot This new construction home offers 5 bedrooms and 4 bathrooms with a Loft area upstairs. There is a Flex space on the main level for formal dining or a home office. There is a guest suite on the main level with a Full Bathroom. The great room opens to breakfast & kitchen in one big area. The kitchen has a center work island with bar stool seating & large walk-in pantry. Mud Room with valet. Upstairs has a huge loft, primary suite, 3 secondary bedrooms, and 2 baths. The laundry room is located upstairs. Stock Images - Under Construction.
- Type:
- Single Family
- Sq.Ft.:
- 2,600
- Status:
- NEW LISTING
- Beds:
- 4
- Lot size:
- 0.15 Acres
- Year built:
- 2018
- Baths:
- 3.00
- MLS#:
- 10293177
- Subdivision:
- Creekside Village
ADDITIONAL INFORMATION
Check out this fabulous two-story Craftsman-style gem nestled in the Creekside Village community, right in the heart of happening Hoschton! Live it up near Hoschton Park, amazing eateries, cute boutiques and coffee shops. Plus, you're just a hop, skip and a jump away from Downtown Braselton, Chateau Elan, and a straight shot to I-85. Step onto the welcoming covered porch before entering into a world of charm. Inside, be greeted by a foyer that speaks "home sweet home". The dining room is fit for a feast with space for a dozen guests, decked out with charming trim. Keep exploring to discover the airy open-plan living area. The kitchen is a dream with chic 42" cabinets, sleek granite countertops, a grand island, stainless steel appliances, a snazzy tile backsplash, and a handy built-in desk. The cozy great room with a fireplace is primed for epic hangouts. Upstairs, four bedrooms and a full laundry room await. The sprawling Owners' suite is a king-size haven with a spa-like bath boasting double vanities, a luxe tub, separate shower and a walk-in closet big enough for all your seasonal style statements! Home is owner occupied, cameras and recording equipment are on the premises. Two hours notice to show is required. No showings after 6 p.m. Closing attorney Tommy Zilahi with McMichael and Gray (Buford Office).
$700,000
1910 Daisy Lane Hoschton, GA 30548
- Type:
- Single Family
- Sq.Ft.:
- 3,043
- Status:
- NEW LISTING
- Beds:
- 4
- Lot size:
- 0.59 Acres
- Year built:
- 2020
- Baths:
- 4.00
- MLS#:
- 7380529
- Subdivision:
- Coles Pond
ADDITIONAL INFORMATION
The Sterling Plan built by Tipton Home builders. Gorgeous ranch plan w/ 4 bedrooms/3.5 bathrooms, family room w/ brick fireplace & cedar mantle, & a beautiful coffered ceiling. The chef's kitchen features painted cabinets w/ a large island, quartz countertops, SS appliances w/ double ovens, farm sink, subway tile backsplash & butler's pantry! Master on main w/ large bath & HUGE 6x4 shower! Covered rear porch w/ brick fireplace, extended patio, fully fenced backyard, guest bedroom upstairs w/ additional full bath, 3rd car garage & a nice level and private lot! Gated neighborhood! Perfect lot for a pool!
- Type:
- Single Family
- Sq.Ft.:
- 3,550
- Status:
- NEW LISTING
- Beds:
- 5
- Lot size:
- 0.25 Acres
- Year built:
- 2024
- Baths:
- 4.00
- MLS#:
- 7380877
- Subdivision:
- Rosewood Lake
ADDITIONAL INFORMATION
Canterbury This new construction home offers 5 bedrooms and 4 bathrooms with a Enclosed Media Room upstairs. This home has a 3rd Car Garage. Large Covered Rear Patio. There is a Guest Suite on the main level with a Full Bathroom. Formal dining room or option for study. The great room opens to the kitchen with a separate Breakfast Area. The kitchen has a center work island with bar stool seating and a spacious walk-in pantry. The home also has a Mud room with a valet. Upstairs has Enclosed Media Room, primary suite, 3 secondary bedrooms, and 2 baths. The laundry room is located upstairs. Stock Images - Under Construction.
- Type:
- Single Family
- Sq.Ft.:
- 3,550
- Status:
- NEW LISTING
- Beds:
- 5
- Lot size:
- 0.25 Acres
- Year built:
- 2024
- Baths:
- 4.00
- MLS#:
- 10292782
- Subdivision:
- Rosewood Lake
ADDITIONAL INFORMATION
Canterbury This new construction home offers 5 bedrooms and 4 bathrooms with a enclosed media room upstairs. 3rd Car Garage. Spacious Covered Rear Patio. There is a Guest Suite on the main level with a Full Bathroom. Formal dining room or option for study. The great room opens to the kitchen with a separate Breakfast Area. The kitchen has a center work island with bar stool seating and a spacious walk-in pantry. The home also has a Mud room with a valet. Upstairs has Media Room, primary suite, 3 secondary bedrooms, and 2 baths. The laundry room is located upstairs. Stock Images - Under Construction.
- Type:
- Single Family
- Sq.Ft.:
- 3,248
- Status:
- NEW LISTING
- Beds:
- 5
- Lot size:
- 2.15 Acres
- Year built:
- 2024
- Baths:
- 4.00
- MLS#:
- 7380585
- Subdivision:
- Laurel Cove
ADDITIONAL INFORMATION
$10,000 any way BUYER INCENTIVE!*** LOVELY WOODED VIEW! Over 2 acre lot! Under Construction - Ready JULY! Beautiful home on wooded lot in picturesque Laurel Cove community just around the corner from the fabulous, new Jackson County High School! Lovely 2 story home, 5bed/4 bath on basement! The Greyson plan built by EMC Homes GA, features beautiful 7 inch laminate floors on main living areas on first floor, white cabinets in kitchen with high-end chimney vent appliances and upgraded quartz tops! Huge island overlooks breakfast area and fireside family room in! Large, elegant dining room for large family events and separate living room and bedroom and full bath on main! Elegant hardwood stairs lead you up to oversized loft perfect for so many uses - media room, playroom, office and more! Huge primary suite has tile floors, tile shower with frameless shower door and wonderful soaking tub and giant closet! Come and enjoy lakeside living in your farmhouse dream! Some STOCK photos. Many upgrades featured in pictures are included in this pricing. $10,000 any way incentive WITH PREFERRED LENDER ONLY on contracts written by 5/31/24!
- Type:
- Single Family
- Sq.Ft.:
- 2,102
- Status:
- NEW LISTING
- Beds:
- 4
- Lot size:
- 0.18 Acres
- Year built:
- 2017
- Baths:
- 3.00
- MLS#:
- 7380640
- Subdivision:
- Creekside Village
ADDITIONAL INFORMATION
Beautiful Home, 2 story , close to 85 HWY, Harwood floor on first story, kitchen island , carpet in second floor , super quiet subdivision, close to convenience restaurants and entertainment , close to mall of Ga,Great Schools Rating, do not miss this opportunity to have this Gem. Please text Listing agent before showing at least one hour notice.
$492,000
43 Mcever Lane Hoschton, GA 30548
- Type:
- Single Family
- Sq.Ft.:
- 3,800
- Status:
- NEW LISTING
- Beds:
- 5
- Lot size:
- 0.82 Acres
- Year built:
- 1999
- Baths:
- 3.00
- MLS#:
- 10292268
- Subdivision:
- Eagles Landing
ADDITIONAL INFORMATION
WOW! Welcome home to your country paradise with no HOA! With just under 1 acre of gorgeously landscaped property, this home will surely check all the boxes off your wish list. The open floor plan allows for easy living boasting a grand 2-story family room with stacked stone fireplace and built-ins. The kitchen offers the chef Corian counters, stainless appliances, a large breakfast bar with casual seating, wainscotting on the ceilings, & loads of country charm. There's a large convenient, walk-in pantry flanked by custom barn doors for all of your storage needs. Adjacent to the pantry is the extra large utility/laundry room with additional cabinetry and storage. You will enjoy hosting parties and holidays in the dining room with its vaulted, beamed ceilings and walls of windows ushering in loads of natural light. The sellers have created additional living/den space (that could easily be converted back to garage space). The Owner's Suite is spacious with a lovely en suite bath that is well appointed and beautiful. There are two additional guest rooms on the main level, providing function and form for all of your needs. Upstairs the loft area is highlighted by more custom built-ins for storage and books alongside two additional guest rooms and an additional bathroom; rounding out the second level of this wonderful home. When you are not enjoying your dream home inside, you will be enjoying your dream backyard outside with gorgeous landscaping, flower gardens, trees, play areas and more! Don't let this home pass you by!
- Type:
- Single Family
- Sq.Ft.:
- 3,382
- Status:
- NEW LISTING
- Beds:
- 5
- Lot size:
- 0.28 Acres
- Year built:
- 2007
- Baths:
- 4.00
- MLS#:
- 7380552
- Subdivision:
- Ashbury Park
ADDITIONAL INFORMATION
Immaculate 2 Story Cul-De-Sac Home With Full Unfinished Daylight Basement In Ashbury Park *New Carpet & New Interior Paint *Large 5 Bedroom 4 Full Bath Home Is Perfect For Growing Families *The Main Floor Has Hardwood Floors *2 Story Foyer Upon Entering the Home *Stairway with Iron Pickets *Large Separate Dining Room With Wainscotting * Impressive Trim Package With Crown Molding *2 Story Family Room Has A Wall Of Windows For Plenty Of Natural Light & Custom Built-in Bookcases *Gourmet Kitchen With Elegant Vent Hood, Granite Countertops, Tiled Backsplash, Stainless Steel Appliances & A Bartop For More Seating *Breakfast Area & Keeping Room Right Off The Kitchen Area *Laundry Room Located Near Kitchen W/Cabinets & a Sink *The Bedroom On The Main Floor Has It Own Full Bath With Granite Countertops & Tiled Floors *Upstairs *The First Secondary Bedroom Has Its Own Full Bath *The Other 2 Bedrooms Share A Jack & Jill Bathroom, But Have Their Own Separate Vanities & Shared Tub/Shower *Spacious Master Bedroom With Tray Ceilings With Crown Molding *Master Bath Has Tiled Shower, Whirlpool Tub, Granite Counter Tops & Tiled Floors *Oversized Deck With Plenty Or Room For Tables and Grilling! *Natural Backyard & Watch The Deer *Additional Insulation Blown Into The Attic & Added To Basement Walls* Community Pool is large with Mushroom Shower & Shallow Kiddie Section *4 Tennis Courts *In Award Winning Mill Creek High School District *Minutes Away From I-85 and Hamilton Mill Shopping & Restaurants
$474,900
351 Hemlock Court Hoschton, GA 30548
- Type:
- Single Family
- Sq.Ft.:
- 2,433
- Status:
- NEW LISTING
- Beds:
- 4
- Lot size:
- 0.33 Acres
- Year built:
- 2019
- Baths:
- 3.00
- MLS#:
- 10291865
- Subdivision:
- Morris Creek
ADDITIONAL INFORMATION
Open floor plan w/white cabinets & granite counters views great room and breakfast room. Enjoy mornings on the covered, extended back patio with views of the private, fenced back yard with lots of shade. There is a hard gas line for grilling. Spacious master suite w/separate tub and shower, large walk in closet and access to main floor laundry room. Secondary bedrooms share a full bath & the upstairs bonus room/4th bedroom has it's own full bath. Perfect for teen or guest suite or an out of the way playroom. Community is close to shopping & schools yet nestled in a quiet neighborhood off Hwy. 332. Convenient access to I-85 from either the Braselton or Hoshton exits. Lots of events, festivals, shopping & independent restaurants such as Cotton Calf, Rebar, Local Station, Sliced, The Galloping Galette (crepes), Braselton Brewing Company, Hoschton Cafe and others in downtown Hoschton/Braselton, which is just a few minutes away. Shows great and has been very well maintained with termite bond & HVAC maintenance contract.
- Type:
- Single Family
- Sq.Ft.:
- 2,764
- Status:
- NEW LISTING
- Beds:
- 5
- Lot size:
- 0.4 Acres
- Year built:
- 2007
- Baths:
- 3.00
- MLS#:
- 10291107
- Subdivision:
- Reunion
ADDITIONAL INFORMATION
Beautiful home in Reunion community! 5 bedrooms, 3 full baths, includes a bedroom and a full bath on main level. The upstairs features a large primary suite with a generous private bath and closet, plus 3 additional bedrooms, a bonus room, and another full bath. Additional features include hardwoods, formal dinning room, granite kitchen counters, and living room with large windows, fireplace, and built-ins. This home also has a full unfinished basement brimming with potential. Outside features include a welcoming front porch, spacious driveway leading to the 2-car garage, and large back deck overlooking the fenced back yard facing private wooded area as the backdrop! Residents can enjoy the resort-style amenities including clubhouse, 18-hole golf course, swim and water park, tennis courts, and fitness center. This home is also on the Braselton LifePath where you can take a short jaunt or golf cart ride to restaurants, events, shopping and more. Conveniently located near Northeast Georgia Medical Center with quick access to I-85, I-985, Peachtree Industrial, and HWY 53.
- Type:
- Single Family
- Sq.Ft.:
- 1,775
- Status:
- NEW LISTING
- Beds:
- 3
- Lot size:
- 1.73 Acres
- Year built:
- 2005
- Baths:
- 3.00
- MLS#:
- 10291038
ADDITIONAL INFORMATION
Your piece of paradise awaits- Ranch home on partially finished basement sitting on 1.73 acres with almost 600 ft of Mulberry River frontage! Large Family Room with vaulted ceilings & wood-burning fireplace, opening to Breakfast Area with beautiful river view. Kitchen features a pantry and plenty of cabinet space. Spacious Owner's Suite includes a closet converted to an Office nook with modern accent wall, ensuite bathroom with jetted tub and dual vanities, plus a walk-in closet. Secondary Bedrooms on the opposite side of the house (perfect for privacy) with shared Secondary Bathroom. HUGE Laundry/Mudroom for storage. Basement is partially finished with functional full bath, cabinets and shelving for storage, and single garage- would be a dream workshop! Outside, enjoy the sounds of the rushing water (or watch loved ones kayak the river!) from the large deck with retractable awning or the large patio space below! All of this on a 1.73 acre lot with no HOA! Easy access to both 316 and 85, plus zoned for coveted Jackson County Schools! Most windows tinted to maximize energy efficiency & upgraded flooring throughout (no carpet)!
- Type:
- Single Family
- Sq.Ft.:
- 5,213
- Status:
- NEW LISTING
- Beds:
- 7
- Lot size:
- 0.21 Acres
- Year built:
- 2022
- Baths:
- 5.00
- MLS#:
- 7379643
- Subdivision:
- Twin Lakes
ADDITIONAL INFORMATION
***Fully Finished Basement Lake Front House*** There is a fully equipped karaoke machine and home theater in the basement. Install water softening equipment throughout the house.Sunny basement, backyard with lake view. 2022 New Construction in the beautiful Twin Lakes community with the Stanton Western Craftsman plan, featuring a stunning kitchen with upgraded cabinetry and counter tops. Soaring two-story family room with fireplace expands to light-filled morning room. Dining room, living room, and guest suite with full bath access on the first floor. Primary Suite with large private bath and HUGE walk-in closet. Three additional secondary bedrooms and hall bath. Full basement with full bath rough-in and a two car garage.The fully finished basement features a full bath plus two bedrooms with easy access to the spacious backyard, perfect for entertaining or relaxing with loved ones. With access to community amenities such as the clubhouse, fitness center, and Olympic-size swimming pool, every day is filled with opportunities for recreation and relaxation. Conveniently located just minutes from shopping, dining and entertainment, this home offers the perfect blend of tranquility and convenience.
- Type:
- Single Family
- Sq.Ft.:
- 4,005
- Status:
- NEW LISTING
- Beds:
- 5
- Lot size:
- 0.42 Acres
- Year built:
- 2013
- Baths:
- 4.00
- MLS#:
- 10290850
- Subdivision:
- Stonewater Creek
ADDITIONAL INFORMATION
Stunning Luxury in Stonewater Creek - Beautiful gated community with all brick/stone/cedar home that sits on a private cul-de-sac. Gorgeous landscaping front and back. Stunning wide pan grey colored hardwoods, upgraded lighting and trim package, brand new carpet and paint. This home features a guest bedroom and full bath on the main. Gourmet kitchen with granite counters, stainless steel appliances including custom refrigerator, custom cabinets, undercabinetry storage on oversized island, bar seating and separate breakfast nook. Custom cabinetry butler's pantry. View to family room which offers built-in bookcases surrounding a stone fireplace. Separate dining room seats over 12, wainscoating and coffered ceilings. Large living room or office across from dining room. French doors lead from breakfast area to a level, private backyard with outdoor brick fireplace on the covered patio. Trey ceilings in bedrooms and loft. Oversized master bedroom, double vaulted ceiling. Spa-like vaulted master bath, double vanity, walk-in closets. 3 additional upstairs bedrooms (2 share Jack and Jill bath and the other with private bath). Step up into the loft space for exercise, media or additional office/family room. Tiled laundry room with custom cabinets, and master closet access. Plantation shutters, transom windows throughout. L-shaped 3 car garages, Community amenities include security officer, gated, tennis, pool w/slide and fountains, fitness center, sidewalks and clubhouse for entertaining. Close to Mall of GA, Interstate and restaurants. High ranked Mill Creek School District. Must see!
$510,000
1150 Emperor Lane Hoschton, GA 30548
- Type:
- Single Family
- Sq.Ft.:
- n/a
- Status:
- NEW LISTING
- Beds:
- 6
- Lot size:
- 0.51 Acres
- Year built:
- 2003
- Baths:
- 5.00
- MLS#:
- 10290539
- Subdivision:
- Regency Park
ADDITIONAL INFORMATION
Step into the warmth of this classic two-story home, ready for you to make it your own. With its updated features, fresh paint, new luxury floors and move-in readiness, this house is a true gem. From the elegant formal living and dining areas to the inviting open floorplan connecting the kitchen to the cozy fireside great room, every corner exudes comfort and charm. On the main floor, you'll find a convenient guest suite, perfect for hosting friends or family. The kitchen is a chef's dream, equipped with modern appliances, granite countertops, a built-in pantry, and a spacious island for meal preparation and gathering. Upstairs, retreat to the master suite with its luxurious jetted tub and custom tile work in the master bath. Three additional bedrooms and a laundry room offer practicality and convenience. Venture downstairs to discover a fully finished basement, complete with another bedroom and full bath, providing ample space for recreation, work, or relaxation. Outside, the privacy fenced backyard beckons with its custom tree house, generous storage shed and an oversized deck offering endless opportunities for outdoor enjoyment and organization. Located in a prime spot convenient to Hamilton Mill, Braselton, parks, shopping, dining, 7 minutes away from Chateau Elan Winery and major thorough fares like I-85, this home offers the perfect blend of comfort, convenience, and style. Don't miss your chance to make this delightful property yours before it's too late! Home is tenant occupied. great home for an investor or owner occupant.
- Type:
- Single Family
- Sq.Ft.:
- 4,500
- Status:
- NEW LISTING
- Beds:
- 5
- Lot size:
- 0.54 Acres
- Year built:
- 2018
- Baths:
- 5.00
- MLS#:
- 10289243
- Subdivision:
- Stonewater Creek
ADDITIONAL INFORMATION
Stonewater Creek Gated Neighborhood within the high-ranking Gwinnett County Mill Creek School District, Duncan Elementary school disrtict. Hardwood flooring, custom kitchen cabinetry, stainless steel refrigerator. Full bedroom on main level with full bath. Kitchen looks into family room with full fireplace. Screened in back deck has a warm fireplace for those chilly evenings. Master suite on the second level with a double tray ceiling and a walk-in closet. Dining room with butler pantry. Three large bedrooms upstairs all with walk-in closets and bathrooms, tiled floor, and bath areas. Large Master bedroom also upstairs (total 4 Bedrooms on second floor). Unfinished basement with stub bath. Finish off with your design. Three-car L shaped garage. Large lot with private backyard. Near I-85, restaurants, shopping, golf, and parks.
$849,500
4800 Ardmore Lane Hoschton, GA 30548
- Type:
- Single Family
- Sq.Ft.:
- 4,897
- Status:
- NEW LISTING
- Beds:
- 5
- Lot size:
- 1.81 Acres
- Year built:
- 2001
- Baths:
- 5.00
- MLS#:
- 10288532
- Subdivision:
- Chateau Forest
ADDITIONAL INFORMATION
Welcome to your own tranquil retreat! Situated in a serene community just moments away from the Chateau Elan Winery, this exquisite custom home embodies sophisticated living with a touch of southern charm. The chef's kitchen is a culinary haven, equipped with Carrara marble countertops, freshly updated cabinets, stainless steel appliances, and a 6-burner gas Dacor stove with double oven. Step into the eat-in kitchen and be captivated by the designer fixtures that adorn every corner. And for those memorable gatherings, the entertainer's dream dining room awaits, complete with wainscoting and a picture frame ledge, setting the stage for unforgettable dinner parties and holiday feasts. With 5 bedrooms and 4.5 baths, there's room for everyone to claim their own space. Retreat to the primary suite on the main level for ultimate comfort and convenience, while the 4 additional bedrooms and two full baths are upstairs and offer ample accommodation. Storage woes? Not here! This home has plenty of storage to for all your needs. And let's not forget the 1.81-acre lot, complete with a stream to soothe your senses. For parents, the school bus stop at the end of your driveway ensures an stress-free start to your little ones' day. Need a hobby haven? Look no further than the workshop in the basement, perfect for unleashing your creativity. Movie nights will never be the same in the media room, offering endless entertainment possibilities. Step into the living room and be greeted by shiplap ceilings and floors, exuding warmth and character. Built-in bookshelves and plantation shutters throughout add a touch of elegance to the space. As the day winds down, relax on the porch made for sipping sweet tea, and soak in the tranquil surroundings. Commute to Atlanta? Easy-peasy! Hop onto the I-85 express lane with your Peach Pass for a seamless journey into town. Don't miss out on this enchanting oasis that seamlessly blends luxury with comfort. Schedule your viewing today and make this dream home yours before someone else does!
$320,000
64 Regent Park Hoschton, GA 30548
- Type:
- Single Family
- Sq.Ft.:
- 1,465
- Status:
- Active
- Beds:
- 3
- Lot size:
- 0.07 Acres
- Year built:
- 2022
- Baths:
- 4.00
- MLS#:
- 10291493
- Subdivision:
- Cambridge At Towne Center
ADDITIONAL INFORMATION
-
- Type:
- Single Family
- Sq.Ft.:
- 2,500
- Status:
- Active
- Beds:
- 4
- Lot size:
- 0.32 Acres
- Year built:
- 2016
- Baths:
- 3.00
- MLS#:
- 7377356
- Subdivision:
- Brook Glen
ADDITIONAL INFORMATION
Welcome to this stunning traditional home, built in 2016, boasting modern amenities and spacious living areas perfect for today's lifestyle. Situated on a generously sized lot, this residence offers the perfect blend of comfort, style, and functionality. Upon entering, you are greeted by an inviting open-concept layout, characterized by soaring ceilings and abundant natural light. The main floor features a seamless flow between the living, dining, and kitchen areas, creating an ideal space for both everyday living and entertaining. The well-appointed kitchen is a chef's delight, featuring sleek cabinetry and ample counter space, making meal preparation a breeze. Adjacent to the kitchen, the spacious living room provides a cozy ambiance for relaxation and unwinding, complete with a fireplace for chilly evenings. Large windows frame picturesque views of the backyard deck, seamlessly blending indoor and outdoor living spaces. Down the hall the master suite on the main floor is a luxurious retreat, boasting a spacious layout, walk-in closet, and ensuite bathroom with dual sinks, soaking tub, and separate shower. Two additional bedrooms offer plenty of space for family members or guests, each with ample closet space and access to a nearby full bathroom. Laundry room off the bedrooms make chores a breeze. Upstairs, you'll find a versatile loft area, perfect for use as a home office, media room, or additional living space. The second floor is completed with a guest bedroom with walk in closet and full bathroom. The loft overlooks the main floor, enhancing the sense of openness and connectivity throughout the home. Outside, the expansive backyard porch and deck provide the perfect setting for outdoor entertaining or simply enjoying the serene surroundings. The professionally landscaped yard offers plenty of room for gardening, play, or relaxation, creating a private oasis to escape the hustle and bustle of everyday life.

The data relating to real estate for sale on this web site comes in part from the Broker Reciprocity Program of Georgia MLS. Real estate listings held by brokerage firms other than this broker are marked with the Broker Reciprocity logo and detailed information about them includes the name of the listing brokers. The broker providing this data believes it to be correct but advises interested parties to confirm them before relying on them in a purchase decision. Copyright 2024 Georgia MLS. All rights reserved.
Price and Tax History when not sourced from FMLS are provided by public records. Mortgage Rates provided by Greenlight Mortgage. School information provided by GreatSchools.org. Drive Times provided by INRIX. Walk Scores provided by Walk Score®. Area Statistics provided by Sperling’s Best Places.
For technical issues regarding this website and/or listing search engine, please contact Xome Tech Support at 844-400-9663 or email us at xomeconcierge@xome.com.
License # 367751 Xome Inc. License # 65656
AndreaD.Conner@xome.com 844-400-XOME (9663)
750 Highway 121 Bypass, Ste 100, Lewisville, TX 75067
Information is deemed reliable but is not guaranteed.
Hoschton Real Estate
The median home value in Hoschton, GA is $478,000. This is higher than the county median home value of $192,500. The national median home value is $219,700. The average price of homes sold in Hoschton, GA is $478,000. Approximately 70.19% of Hoschton homes are owned, compared to 20.1% rented, while 9.71% are vacant. Hoschton real estate listings include condos, townhomes, and single family homes for sale. Commercial properties are also available. If you see a property you’re interested in, contact a Hoschton real estate agent to arrange a tour today!
Hoschton, Georgia has a population of 1,646. Hoschton is less family-centric than the surrounding county with 28.46% of the households containing married families with children. The county average for households married with children is 36.53%.
The median household income in Hoschton, Georgia is $59,911. The median household income for the surrounding county is $57,999 compared to the national median of $57,652. The median age of people living in Hoschton is 33.8 years.
Hoschton Weather
The average high temperature in July is 90.4 degrees, with an average low temperature in January of 30.7 degrees. The average rainfall is approximately 51.6 inches per year, with 0.7 inches of snow per year.

