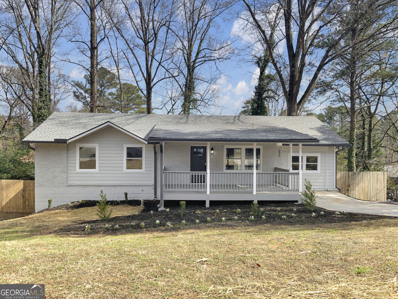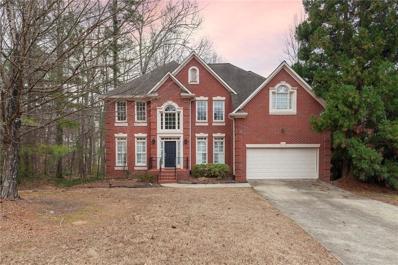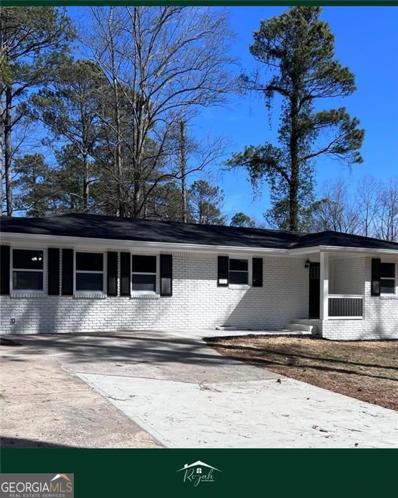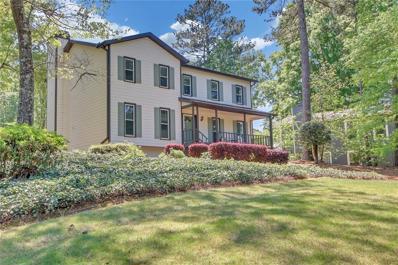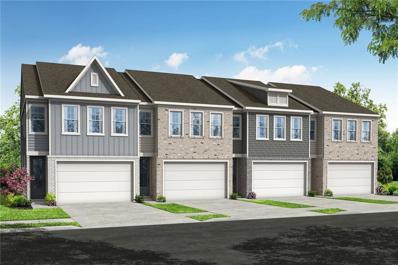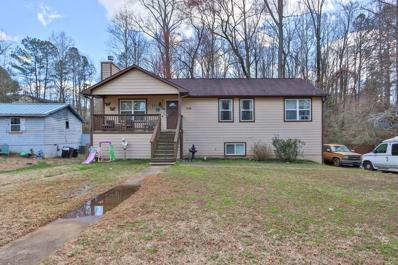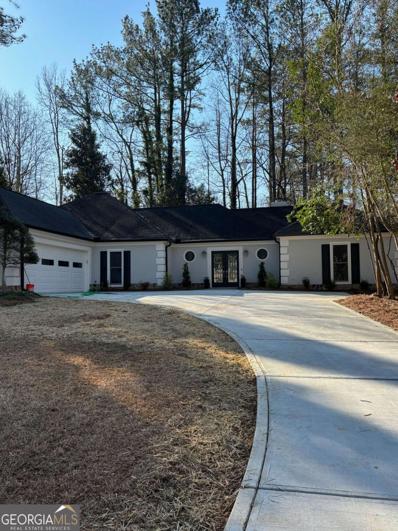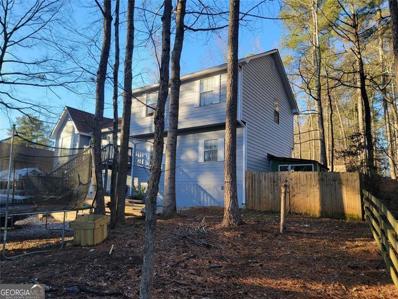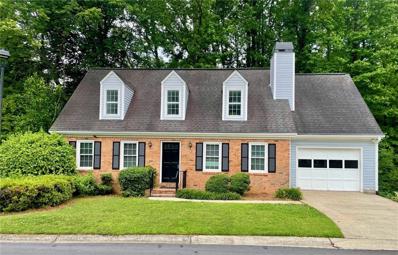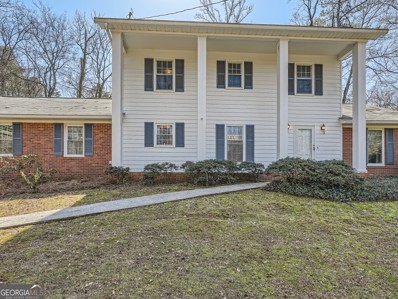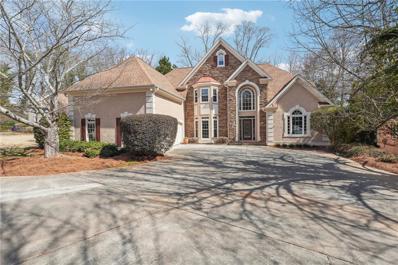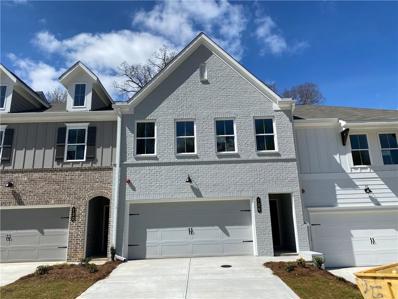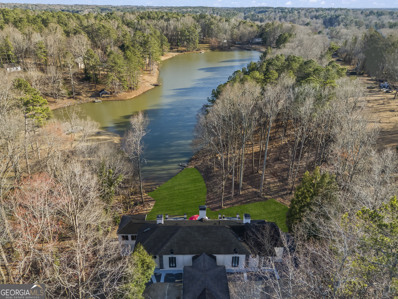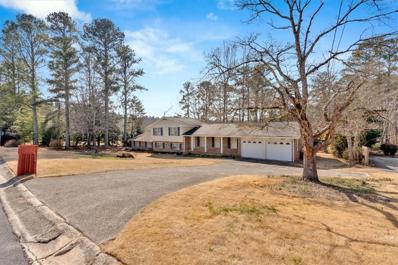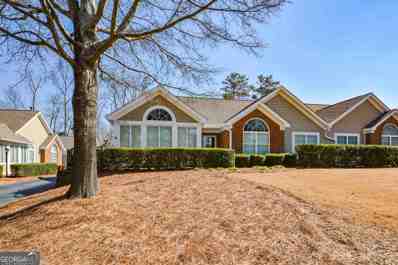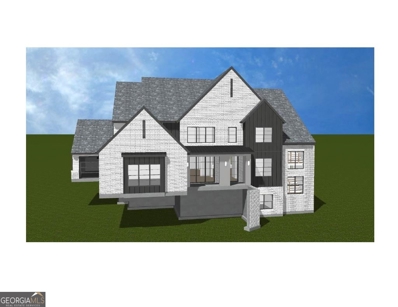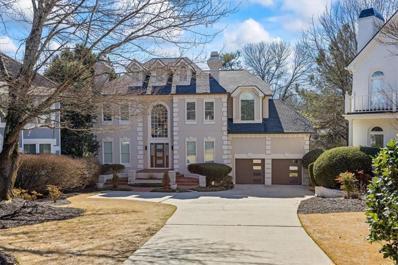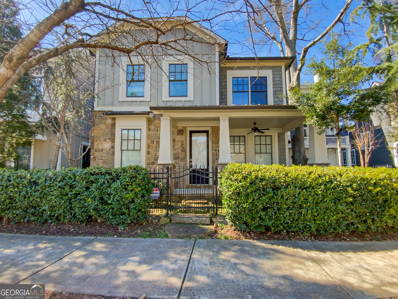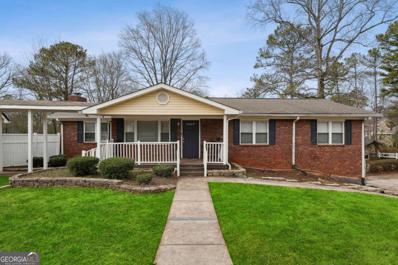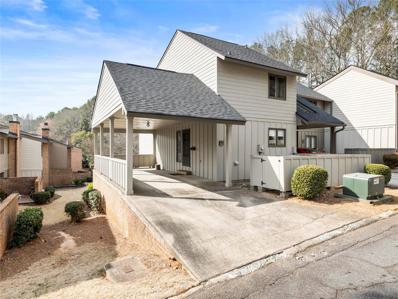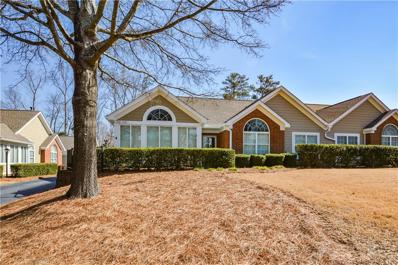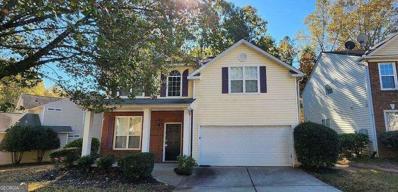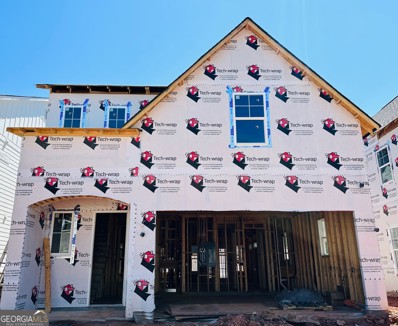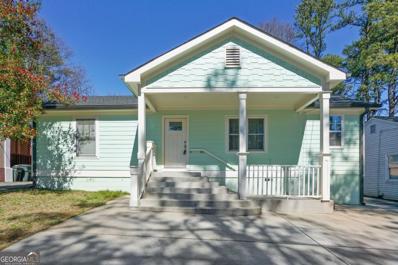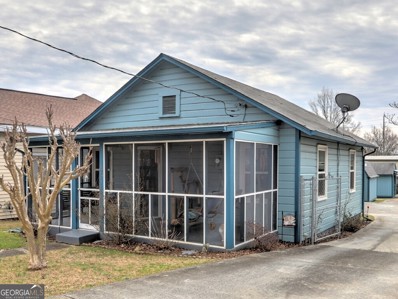Marietta GA Homes for Sale
Open House:
Friday, 4/26 8:00-7:30PM
- Type:
- Single Family
- Sq.Ft.:
- 1,537
- Status:
- Active
- Beds:
- 3
- Lot size:
- 0.2 Acres
- Year built:
- 1968
- Baths:
- 2.00
- MLS#:
- 10258439
- Subdivision:
- FRONTIER TRAILS
ADDITIONAL INFORMATION
Welcome home to this beautifully renovated property featuring a natural color palette throughout. The remodeled kitchen boasts shaker cabinets, stone counter tops, a center island, a nice backsplash, and new stainless appliances. The master bedroom includes a walk-in closet and the primary bathroom offers good under-sink storage. Other rooms provide flexible living space for your needs. Step outside to a fenced backyard with a covered sitting area. Enjoy the comfort of a new HVAC system, fresh interior and exterior paint, and new flooring throughout the home. Don't miss out on this incredible opportunity to make this house your own!
- Type:
- Single Family
- Sq.Ft.:
- 4,433
- Status:
- Active
- Beds:
- 5
- Lot size:
- 0.66 Acres
- Year built:
- 1997
- Baths:
- 5.00
- MLS#:
- 7326720
- Subdivision:
- Avonshire
ADDITIONAL INFORMATION
Beautiful East Cobb traditional home featuring numerous upgrades, perfect for entertaining. This residence boasts high-end finishes throughout, including gleaming rosewood floors on the main level. The kitchen showcases cherry cabinets, stainless steel appliance package, granite countertops, and travertine floors. The spacious primary en-suite bath offers two vanities with separate tub and shower. With an open floor plan that flows seamlessly, this home is an entertainer's delight. The basement is equipped with a game room, wine cellar, billiards room, a bedroom, and ample storage space. The large lot offers the potential to clear space for a spacious play area or garden in addition to the existing pool. Welcome home!
- Type:
- Single Family
- Sq.Ft.:
- n/a
- Status:
- Active
- Beds:
- 3
- Lot size:
- 0.23 Acres
- Year built:
- 1960
- Baths:
- 2.00
- MLS#:
- 10258418
- Subdivision:
- Moores
ADDITIONAL INFORMATION
This is an amazing chance to own your dream home! You will love this completely renovated ranch-style four-sided brick home that has everything you need to live comfortably. The property features stone countertops and new windows throughout, which makes it a remarkable sight to behold. You will appreciate the private master bedroom with a walking closet, and the entire home has been renovated, including new paint, bathroom fixtures, a kitchen, family room, dishwasher, a bonus room, a washer and dryer room, water hitters new, it has parking for several cars and a fenced-in grass yard perfect for outdoor activities. Furthermore, you won't have to worry about any potential issues with a new roof. There is no need to worry about paying HOA fees. Don't let this fantastic opportunity slip away. Get ready to make this beautiful home yours today.
- Type:
- Single Family
- Sq.Ft.:
- 2,853
- Status:
- Active
- Beds:
- 4
- Lot size:
- 0.47 Acres
- Year built:
- 1984
- Baths:
- 4.00
- MLS#:
- 7344386
- Subdivision:
- Willow Point
ADDITIONAL INFORMATION
Welcome Home to Tranquility! Move in ready! Step into this meticulously maintained home that blends great curb appeal and an immaculately updated interior. With hardwood floors on the main, fresh interior paint gracing every wall, ceiling, and trim, this home displays great attention to detail. Updated features include new hardware, fixtures, can lighting and ceiling fans, adding a touch of contemporary flair and functionality to every room. Main level living embraces an airy atmosphere, with the spacious eat-in kitchen flooded with natural light. Equipped with stone countertops and stainless steel appliances, it becomes a welcoming hub for family gatherings. Adjacent, a dining room/flex space for an office offers versatility, while a cozy family room complete with a gas fireplace awaits, ideal for chilly evenings spent indoors. Step into your private sanctuary upstairs, where the primary bedroom offers a tastefully updated modern bathroom with a spa-like feel. Featuring an oversized tile shower and free-standing tub, plus double vanities, this bathroom is a wonderful retreat. Two additional bedrooms and a full bath complete the second level, providing space and comfort for family or guests. The oversized backyard offers abundant outdoor living space and privacy. The low maintenance yard ensures easy upkeep while providing ample room for outdoor activities. Unwind on the screened-in porch, perfect for quiet moments or lively gatherings alike. The outdoor decking and slate patio area offer a great opportunity for grilling and entertaining. This home offers prime location and easy access to the Chattahoochee River Trails, minutes from local restaurants and shops. Downtown Roswell, GA-400, Interstate 285, I-75, Plus, rest assured knowing that it's zoned for the BEST rated A+ schools in Cobb County, including Mt. Bethel/Dickerson/Walton. Don't miss out on the opportunity to make this your dream home!
$413,638
512 Red Terrace Marietta, GA 30060
- Type:
- Townhouse
- Sq.Ft.:
- 1,805
- Status:
- Active
- Beds:
- 3
- Year built:
- 2024
- Baths:
- 3.00
- MLS#:
- 7343502
- Subdivision:
- Rosehill
ADDITIONAL INFORMATION
Welcome home to Rosehill Townhomes, a new Neighborhood in the heart of Marietta. Exceptionally designed Floorplans with easy access to I-75, Historic Downtown Marietta, Truist Park, The Battery, The Marietta Market, and all that Marietta has to offer. The Washington G Plan... featuring so many beautiful finishes such as... Linear Ventless Fireplace in Family Room, Tray Ceiling in Owner's Bedroom, Open Railing, Separate Cooktop with Chimney Hood, 42" Timberlake Kitchen Cabinets, Silestone Kitchen Counter Tops, Decorative Backsplash, Frameless Shower Door , Mud Bench, and so much more. ***Neighborhood Dog Park Come see why Rosehill is a great place to call home. ***$10,000 Closing Cost Incentive with Davidson Homes Mortgage, LLC. *****Attached photos may include upgrades and non-standard features and are for illustrations purposes only. They may not be an exact representation of the home. Actual home will vary due to designer selections, option upgrades and site plan layouts. *
- Type:
- Single Family
- Sq.Ft.:
- 2,470
- Status:
- Active
- Beds:
- 6
- Lot size:
- 0.34 Acres
- Year built:
- 1987
- Baths:
- 4.00
- MLS#:
- 7342181
- Subdivision:
- Woodmere
ADDITIONAL INFORMATION
Welcome to this promising fixer upper raised ranch nestled in a tranquil neighborhood. This property presents an excellent opportunity for those with a vision to transform and revitalize a home to its full potential. Upon entering, you're greeted by the open layout characteristic of a raised ranch design, offering flexibility and functionality for modern living. The main level features a living area, dining space, bonus room, and kitchen awaiting your personal touch and creative flair. The upper level is completed by the primary suite with private bathroom and two secondary bedrooms with Imagine the possibilities for customizing this space to suit your lifestyle and preferences. Downstairs, the full basement with a kitchenette, three bedrooms and two full bathrooms presents additional living space ideal for guests or home office. With some renovation work, this space could be transformed into a cozy retreat, complete with all the amenities needed for comfortable living. Located conveniently to Cobb Hospital and East West Connector shopping and dining! Home is sold AS-IS.
- Type:
- Single Family
- Sq.Ft.:
- 2,464
- Status:
- Active
- Beds:
- 3
- Lot size:
- 0.4 Acres
- Year built:
- 1985
- Baths:
- 3.00
- MLS#:
- 10258234
- Subdivision:
- Hampton Woods
ADDITIONAL INFORMATION
Beautifully Updated 3 bed, 2.5 bath ranch in one of East Cobb's Most Desirable Neighborhoods...Hampton Woods! Top Rated Schools (Mt. Bethel, Dickerson, and Walton High). From the gorgeous curb appeal (New Driveway and New Landscaping) to the beautiful interior finishes, you will love this cute, cozy ranch home. The new upgrades are too many to list them all - fresh new paint inside and out, new flooring throughout, all new bathrooms, new driveway, new light fixtures, new faucets, new HVAC, etc. Step inside the double door front entry to a spacious den featuring a fireplace. The master bedroom is off to your right featuring a beautiful new master bath. The master bath has designer tile, new dual vanities, new quartz vanity tops, new shower w/ gorgeous glass frame, new faucets, new lighting, etc. Head down the hall past the new half bath and new laundry room into the kitchen. The kitchen has tons of cabinet storage space and beautiful white and gray cabinets, stainless steel appliances (including stainless steel double ovens), kitchen island, quartz countertops, new stainless steel sink, new flooring, etc. Don't miss the fantastic Sun Room out back to relax and entertain. There are no steps or stairs to get into or around this home, so super easy to move around. The two additional bedrooms have new paint, new carpet, new lighting and share a beautiful new full bathroom. There's a spacious dining room to host all of your family gatherings, and a private backyard to enjoy. Level lot with 2 car garage. The home is a short 1 minute walk to the neighborhood pool, tennis courts, pickleball, etc. This neighborhood has it all. Must see!
- Type:
- Single Family
- Sq.Ft.:
- 2,036
- Status:
- Active
- Beds:
- 4
- Lot size:
- 0.28 Acres
- Year built:
- 1993
- Baths:
- 3.00
- MLS#:
- 10257806
- Subdivision:
- The Overlook
ADDITIONAL INFORMATION
Beautiful four-bedroom, three-bathroom house with a front deck and additional deck at the back of the property to enjoy the patio and lovely backyard. NO HOA, making it a very desirable property for both living in or renting out to generate income. Beautiful kitchen, and stunning hardwood floors, making this home truly unique and perfect for family enjoyment or as a potential passive income opportunity.
- Type:
- Single Family
- Sq.Ft.:
- 2,199
- Status:
- Active
- Beds:
- 4
- Lot size:
- 0.37 Acres
- Year built:
- 1989
- Baths:
- 4.00
- MLS#:
- 7342845
- Subdivision:
- The Oaks
ADDITIONAL INFORMATION
DESIRABLY LOCATED JUST A FEW MINUTES FROM THE MARIETTA SQUARE & WALKING DISTANCE TO KENNESTONE HOSPITAL. This home features the primary suite on the main level and two additional bedrooms upstairs and 4th bedroom on the terrace level. This 4-bedroom, 3.5-bathroom home provides an abundant space for entertaining family and friends, both indoors & out. The tranquil backyard can be viewed year-round from the screen porch overlooking a serene creek on a large corner, fenced in lot. Main level features a large living room with brick fireplace, eat-in kitchen with newer stainless appliances, white cabinets & granite counters. One of the upstairs bedrooms has a large separate room that could be used for an office, craft or playroom. The bathrooms have been completely renovated, new flooring throughout, new paint, new fixtures, new toilets, new lighting and more! Finished basement with bedroom, full bath, recreational room and another large space that could be finished. Patio, screen porch, deck & fenced yard. Fantastic location with many places to walk to and just minutes to I-75. No rental restrictions and voluntary HOA.
$439,000
251 Brighton Way Marietta, GA 30066
- Type:
- Single Family
- Sq.Ft.:
- 1,942
- Status:
- Active
- Beds:
- 4
- Lot size:
- 0.27 Acres
- Year built:
- 1962
- Baths:
- 3.00
- MLS#:
- 10257650
- Subdivision:
- Huntington Woods
ADDITIONAL INFORMATION
Location! Location! Location! Minutes To I-75, The Heart Of Marietta Awaits. Welcome To This Stunning 4 Bedroom, 2.5 Bathroom Home Nestled On A Low-Maintenance Lot, Adorned With Mature Plants & Trees. This Large Home Has Amazing Bones. Gleaming Original Hardwoods Welcome You Through The Front Door. This Stately Residence Features A Special Room On The Main Floor That Doubles As A Recording Studio Offering Endless Possibilities Such As A 4th Bedroom or Flexible Living Space. The Kitchen is Open To The Main Living Area & A Separate Formal Dining Area Allowing Great Flow To Entertain Guests. The Bedrooms Are All Generously Sized To Allow For Maximum Comfort. This Home Has Been Renovated With Updated Light Fixtures, Interior Paint, Flooring, New Roof & New Storm Windows Were Installed. The Attached 2-Car Garage Also Offers Ample Parking In The Driveway. This Move-In Ready Home Is The Epitome Of Comfort & Well-Maintained Care, Offering A Peaceful Retreat With Its Beautiful Surroundings & Convenient Location To Shopping, Restaurants, Entertainment & Interstates.
- Type:
- Single Family
- Sq.Ft.:
- 6,174
- Status:
- Active
- Beds:
- 5
- Lot size:
- 0.35 Acres
- Year built:
- 1995
- Baths:
- 5.00
- MLS#:
- 7342686
- Subdivision:
- Peppermill
ADDITIONAL INFORMATION
Entertainer's Dream - Authentic Mahogany Pub imported from England on Terrace Level. Stunning residence on a cul-de-sac nestled within East Cobb County's esteemed school district offers an exquisite blend of comfort and sophistication. This impeccably designed home boasts a luxurious Master Suite on the main floor, complete with a cozy fireplace and a spacious Master Bath. The kitchen features elegant granite countertops, richly stained cabinets, double ovens, and an inviting island, seamlessly flowing into the Keeping room and Great room adorned with a double-sided fireplace and charming arched openings. Enjoy the convenience of built-in cabinets in the Study and the elegance of the Formal Dining room featuring a bay window. The remarkably finished Terrace level showcases an authentic English Pub boasting a custom mahogany bar and a pressed tin ceiling, alongside an Exercise room and additional Bedroom. Notable highlights include hardwood floors, carpeting in bedrooms, soaring ceilings, Plantation shutters, an irrigation system. The private back yard features a deck for entertaining, overlooking a serene Pond with a cascading waterfall; and a meditation garden. Experience relaxed living at its finest with this exceptional property.
- Type:
- Townhouse
- Sq.Ft.:
- 1,805
- Status:
- Active
- Beds:
- 3
- Year built:
- 2024
- Baths:
- 3.00
- MLS#:
- 7342905
- Subdivision:
- Bluffs at Bells Ferry
ADDITIONAL INFORMATION
NOW SELLING THE BLUFFS AT BELLS FERRY! Traton Homes award winning Brooks plan in cozy tucked away wooded enclave!! HOME IS NOW MOVE IN READY. This two-story townhome offers a popular open concept kitchen, family room with fireplace, and dining area. THE COVERED PORCH with LARGE private wooded yard makes this home perfect for entertaining. You will not find larger townhome yards than this! Upstairs offers a versatile loft area and Owner's Suite with impressive bath and large walk-in closet. 2 additional bedrooms, a full bath, plus the laundry room are also located on the upper level. Amazing location just minutes from I 75, Kennesaw Mountain National Park, Marietta Square, and The Battery! PHOTOS OF FINISHED HOME ARE REPRESENTATIVE. UP to $17,500 towards closing costs. WITH PREFFERED LENDER ONLY.
$1,750,000
1126 Wedgefield Drive SW Marietta, GA 30064
- Type:
- Single Family
- Sq.Ft.:
- 4,900
- Status:
- Active
- Beds:
- 3
- Lot size:
- 6.98 Acres
- Year built:
- 1990
- Baths:
- 4.00
- MLS#:
- 10257493
- Subdivision:
- Windwood Forest
ADDITIONAL INFORMATION
PREPARE TO BE WOWED!!! Presenting this Private Lakefront Estate Nestled on Close to 7 Acres with Over 800 Feet of Shoreline and Stunning Lakefront Views from Every Room, All Just Minutes from Historic Downtown Marietta, Kennesaw Mountain, I-75, and All That Atlanta Has to Offer!! This Remarkable Property Boasts a Double Lot at the Entrance and an Expansive Driveway Leading Down to the Main House with Courtyard and Sweeping Entrance. Once Inside, an Oversized Foyer Leads Directly Into the Lavish Great Room which is Perfect for Hosting Family and Friends with its Stately Fireplace and Absolutely Breathtaking Views of the Private Lake. Step Outside Onto the Huge Deck that Runs the Length of the House and Features Several Areas for Gathering, Cooking, Lounging, and Just Enjoying the Gorgeous Lake View!! Back Inside the Grand Dining Room is the Perfect Place for Entertaining Parties of 12 or More and Sits Next to the Impressive Chef's Kitchen with Large Island for Prepping and Cooking. A Warm Cozy Sunroom is Just Off the Kitchen and the Perfect Place for having a Quick Cup of Coffee, Reading a Book, or Having a More Private Conversation with Family and Friends. Then, Head Back In and Through the Foyer to the Oversized Owner's Suite which Features Built-Ins, a Fireplace, and, Of Course, More Gorgeous Views of the Lake Along with an Entrance to the Deck. A Large Ensuite Features an Oversized Shower and Walk-In Tub. An Additional Oversized Secondary Bedroom with Double Closets and Plenty of Room for 2 Queen-Sized Beds also Features Another Fireplace Along with That Gorgeous Lakefront View!! The Terrace Level Boasts a Full Apartment with Kitchen, Pantry, and Bar Area; a Living Room Area; and a Large Bedroom with Adjacent Walk-In Closet, and Full Bath. There's also a Patio Area for More Lake Enjoyment and a Covered Carport with it's own Separate Entry. Additional Unfinished Terrace Level Space is Currently Being Used as an Exercise Room, but Could be Finished for Even More Room to Host Family and Friends. Then, Venture Into the Fantastic Wooded Backyard Area with Plenty of Room to Explore and Enjoy Hiking, Fishing, or Motoring on an ATV. With All of This Pristine Land at your Fingertips, the Possibilities are Endless!! Come See this Incredible Property That Spans Almost the FULL Length of the Lake and Plan to Fall In Love!!
- Type:
- Single Family
- Sq.Ft.:
- 3,234
- Status:
- Active
- Beds:
- 6
- Lot size:
- 1.7 Acres
- Year built:
- 1972
- Baths:
- 4.00
- MLS#:
- 7342740
- Subdivision:
- Burnt Hickory Hills
ADDITIONAL INFORMATION
This spacious 6-bedroom, 3.5-bathroom home boasts a generous 3,234 square feet of living space on a sprawling 1.7-acre lot in the desirable West Cobb/Due West Community. Built in 1972, the main house features a large rec room for entertainment. In 1998, an 800 square foot, 1-bedroom apartment with a full bath and eat-in kitchen was added, complete with its own driveway, carport, HVAC system, and separate gas and electric services. Situated within 2 miles of two high schools, two elementary schools, and one middle school, this property resides in a peaceful subdivision. Recent updates include the installation of vented gas logs in the masonry fireplace in 2018, a new roof just 11 years ago, and the screening of the 14 by 18 back porch in 2018, which also features a natural gas grill. Additionally, the garage doors were insulated in 2008. New flooring was installed in the kitchen and two bathrooms in 2015, while the apartment features carpeting in the living areas and bedroom. The apartment bath includes washer/dryer connections. Downstairs, an approximately 800 square foot basement offers two finished storage rooms, one equipped with a fortified door and deadbolt lock, along with shelving for organization. The property also boasts a detached 24 by 32 garage/workshop in the backyard, complete with a covered oil change pit, and a 12 by 24 shed at the rear for additional storage. Crown moulding was recently added in most of the house, including: the foyer, dining room, living room kitchen, the bedrooms, and the entire apartment. The large 1.7 acre lot offers a rare opportunity to enjoy or build an additional home.
- Type:
- Condo
- Sq.Ft.:
- 1,715
- Status:
- Active
- Beds:
- 2
- Lot size:
- 0.24 Acres
- Year built:
- 2004
- Baths:
- 2.00
- MLS#:
- 20172474
- Subdivision:
- Vintage Club
ADDITIONAL INFORMATION
This charming one-level condo offers a serene retreat within a private cul-de-sac setting, boasting convenient single-level living. The meticulously maintained exterior and landscaping ensure worry-free living for residents. Inside, gleaming hardwood floors grace the living spaces, while carpeting adds comfort to the bedrooms. Tiled kitchen and baths provide durability and easy maintenance. Noteworthy features include an office space, perfect for those who work from home or desire a dedicated workspace. Additionally, a light-filled sunroom provides a cozy spot for relaxation or favorite activities, further enhancing the appeal of this residence. Plantation shutters adorn the windows, adding sophistication and privacy while allowing natural light to brighten the rooms. The kitchen, the heart of the home, boasts crisp white cabinets, stone countertops, and modern appliances. Vaulted ceilings enhance the sense of openness in the living areas. For added safety and convenience, the bathroom features sturdy grab bars. Residents can enjoy access to amenities such as a clubhouse, pool, and neighborhood activities, fostering a strong sense of community and with its proximity to major highways such as I-75 and 575, commuting is a breeze. Conveniently located near shopping centers, hospitals, and dining options, this condo offers a great blend of comfort, convenience, and community living, all on one level.
$1,949,000
83 Lakeshore Drive NE Marietta, GA 30067
- Type:
- Single Family
- Sq.Ft.:
- 4,823
- Status:
- Active
- Beds:
- 5
- Lot size:
- 0.44 Acres
- Year built:
- 1973
- Baths:
- 6.00
- MLS#:
- 10257184
- Subdivision:
- Blackland Ridge
ADDITIONAL INFORMATION
Another fantastic home TO BE BUILT by Whitestone Builders. Hundreds of enthusiastically satisfied clients over the last 3 decades w/references galore. This plan would feature 5 BR w/5.5 BA w/main level guest bedroom suite and master up. Lots of square footage and bang for your $$$. Whitestone is a custom home builder and we do have a short window where we could build your plan before construction on this plan commences. Now is the perfect time to jump in with both feet and select anything and everything you might want in our plan or yours. Backyard will be highly sought after in that there will be plenty of room for a pool - and you'll be able to walk out directly from the main level onto your yard! Full daylight basement offers endless possibilities for now or future expansion. Contact us today and start the process towards your dream home!
$1,300,000
4512 Chattahoochee Way SE Marietta, GA 30067
- Type:
- Single Family
- Sq.Ft.:
- 5,824
- Status:
- Active
- Beds:
- 5
- Lot size:
- 0.39 Acres
- Year built:
- 1987
- Baths:
- 5.00
- MLS#:
- 7342149
- Subdivision:
- ATLANTA COUNTRY CLUB
ADDITIONAL INFORMATION
Discover an extraordinary home, nestled within the prestigious East Cobb’s premier Atlanta Country Club on a cul-de-sac lot. This five bedroom, four and a half bathrooms and hard coat stucco home offers plenty of living space on three finished levels. Enter through the front door into the foyer, and you are greeted with a the elegant living room, with beautifully finished moldings and custom-designed fireplace opens to the dining room. Gorgeous kitchen with marble counters with an island breakfast bar and plenty of cabinetry. The large combination rooms and the nearby enclosed screened porch are a welcoming area for entertaining guests. The second level features an owner's suite distinguished by a fireplace, with a private bath with double vanities and a generously sized closet with custom built-ins. Two additional bedrooms with a private bath double vanities and a generously sized closet with custom built-ins complete the second level. The spacious lower level (basement) boasts a versatile layout, perfect for entertaining or relaxation. Featuring an exercise room to keep you active and energized, and a cozy home theater for movie nights with loved ones. Additionally, there's ample space for a living room and dining area, providing the perfect setting for gatherings and everyday enjoyment. A bedroom for your guest, this basement offers endless possibilities for comfortable living. Come experience this most desired of Atlanta's communities with award-winning East Cobb Schools. Seller will pay for a 12 month home warranty.
Open House:
Friday, 4/26 8:00-7:30PM
- Type:
- Single Family
- Sq.Ft.:
- 2,776
- Status:
- Active
- Beds:
- 3
- Lot size:
- 0.08 Acres
- Year built:
- 2014
- Baths:
- 3.00
- MLS#:
- 10256574
- Subdivision:
- MANGET
ADDITIONAL INFORMATION
Welcome to this stunning property with a natural color palette throughout, creating a warm and inviting ambiance. The well-appointed kitchen features a center island, making meal preparation a breeze, while the nice backsplash adds a touch of elegance. With various other rooms for flexible living space, you have the freedom to adapt this home to your specific needs. The primary bathroom offers the ultimate retreat with a separate tub and shower, double sinks, and good under-sink storage. Fresh interior paint adds a fresh and modern feel to this beautiful home. Don't miss the chance to make this your own!
$564,900
3186 Mary Drive Marietta, GA 30066
- Type:
- Single Family
- Sq.Ft.:
- 4,283
- Status:
- Active
- Beds:
- 4
- Lot size:
- 0.27 Acres
- Year built:
- 1970
- Baths:
- 4.00
- MLS#:
- 10256470
- Subdivision:
- Russell Plantation
ADDITIONAL INFORMATION
Wow, you've done it now; you've finally found your perfect palace! It's brimming with space and updated comfort; nothing is missing from this oasis! Walk in to see your quaint dining room that flows right into the kitchen and family room, a nice open space to commune. The large sunroom off the kitchen doubles as a laundry with plenty of space to take care of the laundry while enjoying the view outside. Mosey on into the massive family room with 9ft ceilings, space for a formal dining room, a secondary entertainment space, and a lovely sitting area where the light pours in. The primary suite is large, with an inviting ensuite and a fantastic walk-in closet that allows you to design as you see fit! There's a charming deck right outside the primary suite with stairs that lead to the small cabana in the side yard, a nice place to have a cup of tea or enjoy your favorite book - talk about tranquil! The three additional bedrooms provide a pleasant haven for privacy and quiet, a very comfortable space for kids, guests, family, and friends. The rear bedroom has its own ensuite with a private sunroom. YES, ANOTHER sunroom, where you can get fresh air in the morning or sunbathe in the summer - indeed, a unique bonus area. The basement offers ample space - make a portion into a theatre room, an office, a billiard, air hockey, or ping pong den. Equipped with a fireplace, kitchen, full bath, separate sleeping spaces, and a private entry and driveway - this makes for an incredible in-law suite or income property. The possibilities are remarkably endless! The backyard is open and comfortable, with a fantastic area for gardening, parties, relaxing, and simply enjoying the earth; also complete with storage. With plenty of available parking, the two-car garage could be converted into even more living space or enjoyed as is. Did I mention that the possibilities are endless? Stop by and feast on this beauty; it will impress and await your presence!
- Type:
- Condo
- Sq.Ft.:
- 1,552
- Status:
- Active
- Beds:
- 3
- Lot size:
- 0.06 Acres
- Year built:
- 1973
- Baths:
- 4.00
- MLS#:
- 7343076
- Subdivision:
- Cedar Canyon
ADDITIONAL INFORMATION
PRICE IMPROVEMENT! 10K FROM THE ORIGINAL PRICE! Welcome to this beautiful and sun-filled End Unit with 3 bedrooms and 3 bathrooms suites plus a half bath on main floor. Good size bedrooms , closets and storage room. Great location just minutes from the Battery Park/Braves Stadium easy access to I-75-I-285, Chattahoochee Park /walking trails ,walking distance to supermarket , shopping , great restaurants and schools .This is one of the largest unit at the well managed and owner occupied Cedar Canyon Community that has newer roof and siding all replaced a couple years ago. Embrace tranquility and easy living having your home exterior maintenance ,water, sewer, trash and landscaping included in the monthly fee. Seller already paid the new assessment in full .Don't miss the opportunity to call this one your home.
- Type:
- Condo
- Sq.Ft.:
- 1,718
- Status:
- Active
- Beds:
- 2
- Lot size:
- 0.24 Acres
- Year built:
- 2004
- Baths:
- 2.00
- MLS#:
- 7342200
- Subdivision:
- Vintage Club
ADDITIONAL INFORMATION
This charming one-level condo offers a serene retreat within a private cul-de-sac setting, boasting convenient single-level living. The meticulously maintained exterior and landscaping ensure worry-free living for residents. Inside, gleaming hardwood floors grace the living spaces, while carpeting adds comfort to the bedrooms. Tiled kitchen and baths provide durability and easy maintenance. Noteworthy features include an office space, perfect for those who work from home or desire a dedicated workspace. Additionally, a light-filled sunroom provides a cozy spot for relaxation or favorite activities, further enhancing the appeal of this residence. Plantation shutters adorn the windows, adding sophistication and privacy while allowing natural light to brighten the rooms. The kitchen, the heart of the home, boasts crisp white cabinets, stone countertops, and modern appliances. Vaulted ceilings enhance the sense of openness in the living areas. For added safety and convenience, the bathroom features sturdy grab bars. Residents can enjoy access to amenities such as a clubhouse, pool, and neighborhood activities, fostering a strong sense of community and with its proximity to major highways such as I-75 and 575, commuting is a breeze. Conveniently located near shopping centers, hospitals, and dining options, this condo offers a great blend of comfort, convenience, and community living, all on one level.
- Type:
- Single Family
- Sq.Ft.:
- 1,971
- Status:
- Active
- Beds:
- 3
- Lot size:
- 0.23 Acres
- Year built:
- 2001
- Baths:
- 3.00
- MLS#:
- 10256761
- Subdivision:
- Woodland Ridge
ADDITIONAL INFORMATION
This Two-story home is located in a popular sought after Woodland Ridge Community with swimming pool, tennis court and kids playground. This beauty offers 3 bedrooms and 2.5 bathrooms and Two story foyer entrance. Main level offers a separate dining room, separate family/living room with fireplace, breakfast area with glass door leading to your back deck and backyard - Perfect place to relax and enjoy your cup of coffee in the morning before starting your day or perhaps a glass of wine or a cocktail after a long day of work. Kitchen with stained cabinets, appliances including the refrigerator. A half a bath on main level for your convenience as well as access to 2 car garage. Second level offers an oversized master suite with vaulted ceilings, walk-in closet, master bathroom with double vanities, separate tub/shower as well as a window which gives a plenty of natural light. Two secondary guest bedrooms with raised ceilings are also spacious in size with nice size closets and share one bathroom. Laundry room is located on second level, once again for your convenience. Close proximity to Marietta Square, Truist Park, cool shopping and dining dining with Easy access to I-75 *** No rentals allowed, MUST be ONLY owner occupant*** $177.50 (plus sales tax, where applicable) Pyramid Platform Technology Fee will be paid from the Listing Broker commission at closing. $177.50 (plus sales tax, where applicable) Offer Management Fee will be paid from Buyer's Broker commission at closing. ***Offers must be submitted through Propoffers website. No blind offers, Sold AS-IS ***
- Type:
- Single Family
- Sq.Ft.:
- 2,550
- Status:
- Active
- Beds:
- 4
- Lot size:
- 0.1 Acres
- Year built:
- 2024
- Baths:
- 4.00
- MLS#:
- 10255984
- Subdivision:
- Promenade Ridge
ADDITIONAL INFORMATION
The Ashley plan built by Heatherland Homes. Unveiling your dream oasis in the heart of Marietta. Imagine stepping into a life of effortless luxury just minutes from the charming Marietta Square. This meticulously crafted home offers an unparalleled blend of convenience, comfort, and stunning vistas. Immerse yourself in an expansive haven: Soaring 10-foot ceilings and gleaming hardwood floors create a sense of grandeur on the main level. An open concept layout seamlessly blends the living room and kitchen, perfect for hosting unforgettable gatherings. Unwind in your luxurious primary bedroom suite, conveniently located on the main floor, featuring a spa-like bathroom and a spacious walk-in closet. Upscale designer touches, from elegant trim to gleaming quartz countertops, infuse every corner with sophistication. Embrace your inner chef in the gourmet kitchen: Modern appliances, sleek built-in features like an oven/microwave combo, and a built-in gas rangetop ignite your culinary passion. Soft-close drawers and cabinets add a touch of convenience, while the expansive kitchen island provides ample room for meal prepping or entertaining.Step outside and be captivated by scerinity moments from the city's vibrant heart and allow the stresses of the day melt away as you immerse yourself in tranquility. *Secondary photos are of a previously built Ashley floor plan built at Promenade Ridge. Ready Summer 2024!
- Type:
- Single Family
- Sq.Ft.:
- n/a
- Status:
- Active
- Beds:
- 3
- Lot size:
- 0.12 Acres
- Year built:
- 1951
- Baths:
- 2.00
- MLS#:
- 10255831
- Subdivision:
- None
ADDITIONAL INFORMATION
Welcome home to your dream oasis! This newly updated ranch-style residence is a true gem nestled in the vibrant and historic Marietta Square neighborhood. If you've been searching for the perfect blend of modern comfort and old-world charm, your quest ends right here. Located in close proximity to Marietta Square, you'll enjoy the best of both worlds. Immerse yourself in the rich history and vibrant culture that the Square offers, all while basking in the serene tranquility of your own piece of paradise. This home has been thoughtfully and tastefully updated to meet the demands of modern living. You'll find two bedrooms with plenty of space and a 3rd that could be used as a bedroom or home office! From the welcoming curb appeal to the stunning interior, you'll appreciate the attention to detail and quality craftsmanship throughout BUY THIS HOME WITH ZERO MONEY DOWN ASK ME HOW
- Type:
- Single Family
- Sq.Ft.:
- 750
- Status:
- Active
- Beds:
- 2
- Lot size:
- 9,583 Acres
- Year built:
- 1950
- Baths:
- 1.00
- MLS#:
- 10255372
- Subdivision:
- None
ADDITIONAL INFORMATION
Great investment opportunity within a mile of Marietta Square! This home is now zoned Light Industrial Commercial. This 2 bedroom, 1 bathroom home was built in 1950. The owner acquired the neighboring lot, which is primarily open space. Due to the fact there is an existing residential home in a now commercially zoned area, the home has a grandfathered status with restrictions regarding improvements and changes. The possibilities with this investment are endless!

The data relating to real estate for sale on this web site comes in part from the Broker Reciprocity Program of Georgia MLS. Real estate listings held by brokerage firms other than this broker are marked with the Broker Reciprocity logo and detailed information about them includes the name of the listing brokers. The broker providing this data believes it to be correct but advises interested parties to confirm them before relying on them in a purchase decision. Copyright 2024 Georgia MLS. All rights reserved.
Price and Tax History when not sourced from FMLS are provided by public records. Mortgage Rates provided by Greenlight Mortgage. School information provided by GreatSchools.org. Drive Times provided by INRIX. Walk Scores provided by Walk Score®. Area Statistics provided by Sperling’s Best Places.
For technical issues regarding this website and/or listing search engine, please contact Xome Tech Support at 844-400-9663 or email us at xomeconcierge@xome.com.
License # 367751 Xome Inc. License # 65656
AndreaD.Conner@xome.com 844-400-XOME (9663)
750 Highway 121 Bypass, Ste 100, Lewisville, TX 75067
Information is deemed reliable but is not guaranteed.
Marietta Real Estate
The median home value in Marietta, GA is $450,000. This is higher than the county median home value of $249,100. The national median home value is $219,700. The average price of homes sold in Marietta, GA is $450,000. Approximately 36.19% of Marietta homes are owned, compared to 53.77% rented, while 10.05% are vacant. Marietta real estate listings include condos, townhomes, and single family homes for sale. Commercial properties are also available. If you see a property you’re interested in, contact a Marietta real estate agent to arrange a tour today!
Marietta, Georgia has a population of 60,203. Marietta is less family-centric than the surrounding county with 26.79% of the households containing married families with children. The county average for households married with children is 34.9%.
The median household income in Marietta, Georgia is $50,963. The median household income for the surrounding county is $72,004 compared to the national median of $57,652. The median age of people living in Marietta is 33.5 years.
Marietta Weather
The average high temperature in July is 85.5 degrees, with an average low temperature in January of 29.4 degrees. The average rainfall is approximately 52.7 inches per year, with 1.3 inches of snow per year.
