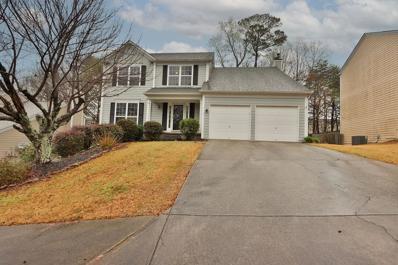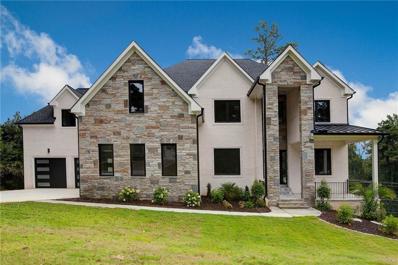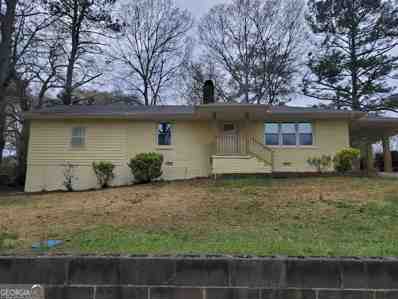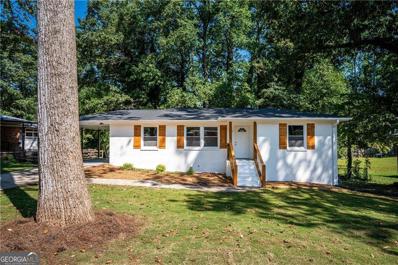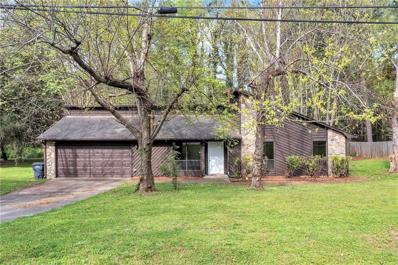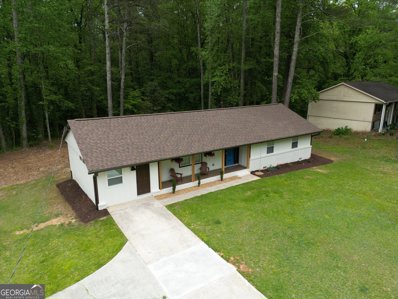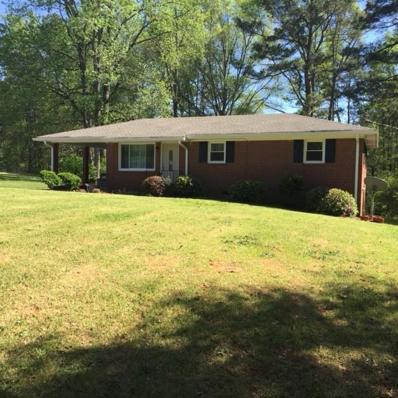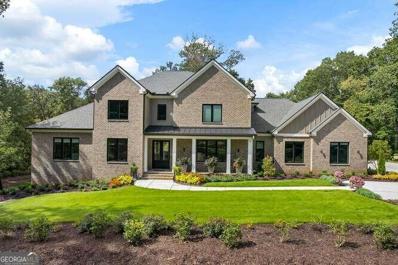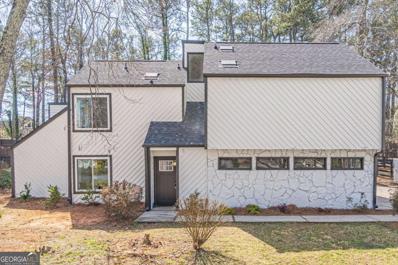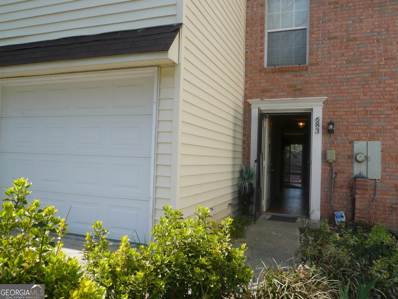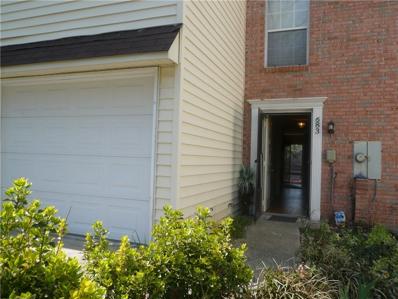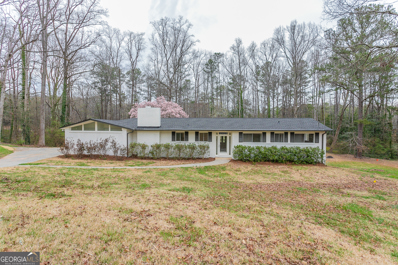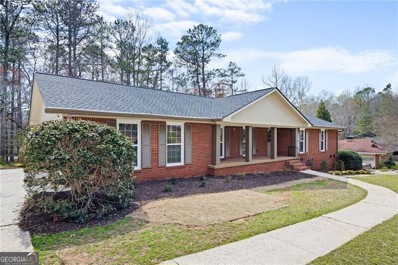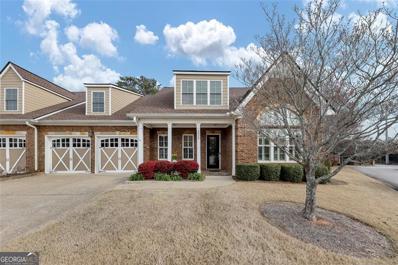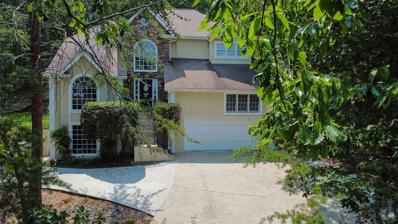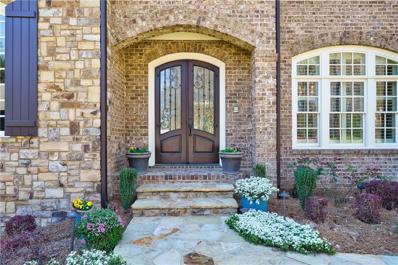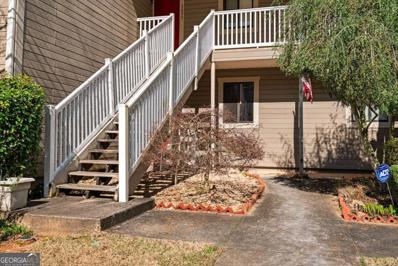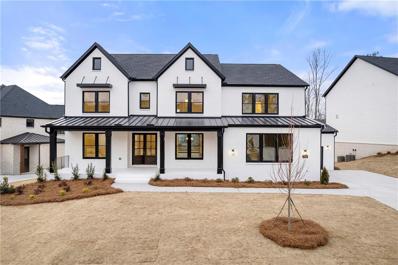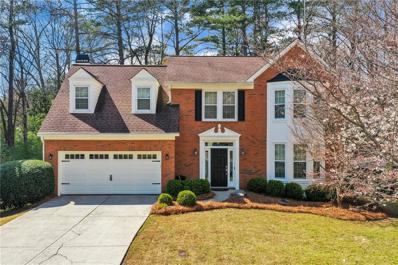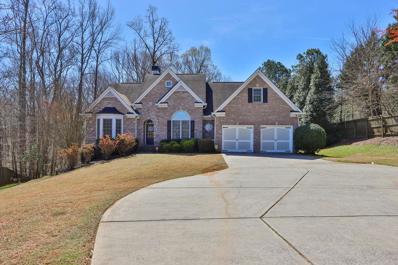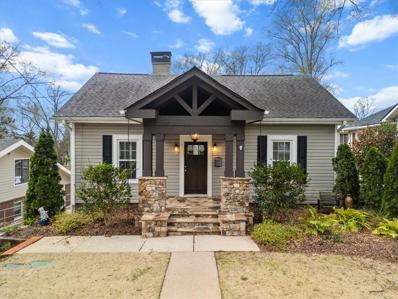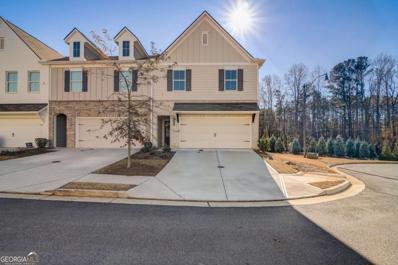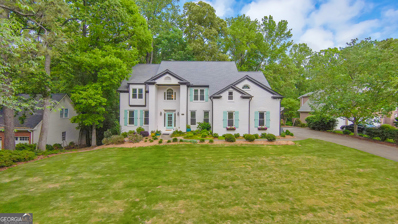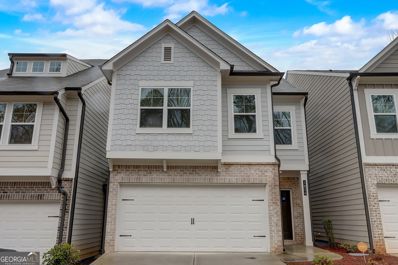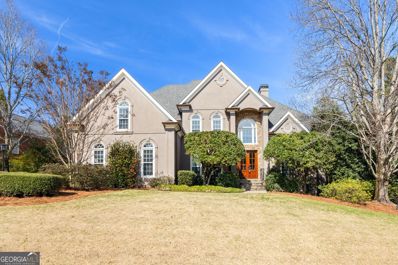Marietta GA Homes for Sale
- Type:
- Single Family
- Sq.Ft.:
- 3,024
- Status:
- Active
- Beds:
- 4
- Lot size:
- 0.2 Acres
- Year built:
- 1998
- Baths:
- 4.00
- MLS#:
- 7354233
- Subdivision:
- Chastain Glenn
ADDITIONAL INFORMATION
Welcome to your dream home in the desirable Chastain Glenn Subdivision, boasting 4 bedrooms, 3.5 baths, and a rare full basement. This unique property features a finished basement complete with a game room, living area, and a full bath, alongside an upgraded kitchen with granite countertops that opens up to a cozy family room with a fireplace. The elegance extends with a formal living room and dining room on the main floor, enhancing the home's charm and functionality. Upstairs, discover three bedrooms and a shared bathroom, plus an owner's suite with a private bathroom, offering a peaceful retreat. The fenced backyard is a private haven, perfect for relaxation or entertaining with its beautiful rock firepit. This home encapsulates luxury living and comfort, making it an ideal choice for those seeking a blend of style and spaciousness in a sought-after community.
$2,050,525
218 Indian Hills Trail Marietta, GA 30068
- Type:
- Single Family
- Sq.Ft.:
- 7,494
- Status:
- Active
- Beds:
- 7
- Lot size:
- 0.52 Acres
- Year built:
- 2023
- Baths:
- 8.00
- MLS#:
- 7354651
- Subdivision:
- Indian Hills
ADDITIONAL INFORMATION
Welcome to your dream home! This stunning new house is ready to move in. The fact that your dream home is located within the Indian Hills Country Club community adds an exceptional dimension to the overall experience. Indian Hills Country Club is renowned for its upscale amenities and lifestyle combining luxury and recreational opportunities. Your custom-made home in the esteemed Indian Hills Subdivision and the highly rated award-winning East Cobb Schools, including Walton High School. The combination of a prestigious community and top-tier schools further enhances the appeal of your dream home's location, making it an even more desirable place to live and raise a family. The combination of the German-made Trocal 70 AD window system for optimal sunlight distribution and the overall design that emphasizes open spaces and natural light is truly impressive. The high-end finishes, custom cabinetry, and built-in features throughout the house add to its sophistication and elegance. The spacious and open floor plan lends itself to both entertaining and comfortable family living, creating a warm and inviting atmosphere. The emphasis on natural light not only enhances the aesthetic appeal but also contributes to energy efficiency by reducing the need for artificial lighting and heating. The fact that the house is situated within the esteemed Indian Hills Country Club community and falls within the East Cobb Schools district, including the well-regarded Walton High School, adds to the desirability of the location. The master suite, with its luxurious bathroom, oversized walk-in closet, and panoramic views of the beautifully landscaped backyard, offers a true sanctuary for relaxation. The other bedrooms and bathrooms continue the theme of spaciousness, natural light, and opulent finishes, creating an environment reminiscent of a spa. The vivid picture of a thoughtfully designed and meticulously crafted dream home showcases impeccable taste and attention to detail. It's sure to be a space that not only impresses your friends and family but also provides you with the utmost comfort and enjoyment.
- Type:
- Single Family
- Sq.Ft.:
- 2,128
- Status:
- Active
- Beds:
- 4
- Lot size:
- 0.25 Acres
- Year built:
- 1958
- Baths:
- 3.00
- MLS#:
- 10268198
- Subdivision:
- Peachtree Hills
ADDITIONAL INFORMATION
Love the convenience of the City and all it has to offer but want a small-town feel? Then welcome to Peachtree Hills! This incredible location is the envy of every other neighborhood Atlanta has to offer- parks, shopping, farmers markets, cafes, and so much more just steps away all the while maintaining a sweet charm and safe neighborhood, with no HOA. Minutes from The Battery and 285 make this location easy to get to and travel about. This 3 sided brick home offers plenty of space to move and grow, with a FULL in-law suite. A rare corner lot with 2 driveways makes coming and going a breeze! Newly refinsihed hardwoods and tile floors throughout. A fest of upgrades! Fourth bedroom added, new kitchen cabinets, new windows, remodeled main bathroom, and new exterior paint, all in the last few months.
- Type:
- Single Family
- Sq.Ft.:
- 1,385
- Status:
- Active
- Beds:
- 3
- Lot size:
- 0.31 Acres
- Year built:
- 1960
- Baths:
- 2.00
- MLS#:
- 10261802
- Subdivision:
- Shawnee Forest
ADDITIONAL INFORMATION
This charming Ranch is MOVE IN ready!! Interior of the home boasts LVP flooring and newer fixtures throughout. Kitchen overlooks living space, has soft-close cabinets, SS appliances, and Granite countertops. Bathrooms have tiled showers and Granite countertops. Additional two bedrooms share a Jack & Jill style bathroom. Spacious fenced in back yard! Come see this one today!!
- Type:
- Single Family
- Sq.Ft.:
- 1,350
- Status:
- Active
- Beds:
- 3
- Lot size:
- 0.46 Acres
- Year built:
- 1984
- Baths:
- 2.00
- MLS#:
- 7353183
- Subdivision:
- Jamerson Forest
ADDITIONAL INFORMATION
Fantastic opportunity in the Jamerson Forest Subdivision. Move in ready home with one level living! 3 bedroom and 2 bath ranch. New flooring and paint throughout. Great floorplan with large open concept living and dining area. All bedrooms are down the hall separated from the common areas. Large garage with extra storage space. Perfect mud room/laundry area. Step out the French doors to the spacious deck that overlooks your private in-ground pool. Fenced in and summer ready! Home sits on large private lot. Located in a quaint neighborhood, tucked away while still being close to everything. No HOA. Endless opportunities to personalize with your desired updates. Award winning East Cobb schools. Come see it for yourself!
- Type:
- Single Family
- Sq.Ft.:
- 1,467
- Status:
- Active
- Beds:
- 4
- Lot size:
- 0.2 Acres
- Year built:
- 1973
- Baths:
- 2.00
- MLS#:
- 10267782
- Subdivision:
- Frontier Trails
ADDITIONAL INFORMATION
Welcome to your dream home! Nestled in the charming and sought-after area of Marietta, GA, this renovated detached residence, located at 3411 Pawnee Trail, promises a luxurious and comforting living experience that stands out among the rest. With meticulous attention to detail and workmanship, this property has been transformed into a modern sanctuary. Situated conveniently close to local attractions such as Truist Park and Hurt Road Park, this property offers both a vibrant neighborhood and tranquil retreat with its expansive outdoor space. As you step onto the property, you'll be immediately captivated by its stunning curb appeal. Spanning 1467 sqft of interior space, the house offers an airy and open floor plan, perfectly designed for both relaxation and entertaining. The hardwood floors set a warm and inviting tone throughout the house, leading you into the heart of the home - the kitchen and dining area. The kitchen, a masterpiece of modern design, is equipped with stainless steel appliances, including a 5-Burner Smart Slide-In Gas Range with a Self-Cleaning Convection Oven. Above the stove, a chic wall-mounted pot-filler adds a touch of elegance and practicality. The built-in mini fridge, walk-in pantry with custom-made shelves, and wine rack atop the fridge are just a few thoughtful touches that elevate the culinary experience. The living room, bathed in natural light, features a striking black and gold fireplace, a perfect centerpiece around which to gather for cozy evenings. The space is designed to accommodate your entertainment needs with ease, inviting you to envision your big screen TV above the fireplace. This home offers a unique layout, including a private suite with its own entrance, featuring a den, with a built-in closet system, and access to one of the beautifully renovated bathrooms. The suite's privacy makes it ideal for guests or as a potential in-law suite. The remaining three bedrooms boast hardwood floors and ample space, emphasizing comfort and style. The property includes ample parking space and proximity to essential shopping at nearby Walmart and a Target, adding further convenience to daily living. Educational opportunities are also within reach with Osborne High School just a short drive away. Don't miss the opportunity to make 3411 Pawnee Trail your new home, where luxury meets comfort in the heart of Marietta. Schedule appointment today!
- Type:
- Single Family
- Sq.Ft.:
- 1,000
- Status:
- Active
- Beds:
- 3
- Lot size:
- 0.57 Acres
- Year built:
- 1964
- Baths:
- 1.00
- MLS#:
- 7350991
- Subdivision:
- 0515 - Flint Hills
ADDITIONAL INFORMATION
A property with lots of possibilities! Starter home, investment property for future commercial development, or rental property. This properry is a brick ranch with three bedrooms/ 1 bath on a corner lot. This property was renovated and has been leased to one tenant since the renovation. This property is zoned commercial (C-2) with residential use allowed. The gently sloping corner lot is just over 1/2 acre. The kitchen has white cabinets and granite counter tops. Granite counter is also in the bathroom. There is an eat in kitchen and family room and a deck to enjoy behind the house.
$3,395,000
4100 Thunderbird Drive SE Marietta, GA 30067
- Type:
- Single Family
- Sq.Ft.:
- n/a
- Status:
- Active
- Beds:
- 6
- Lot size:
- 0.81 Acres
- Year built:
- 2022
- Baths:
- 7.00
- MLS#:
- 10272704
- Subdivision:
- Atlanta Country Club
ADDITIONAL INFORMATION
This stunning 16-month-old custom home is located in the sought after Atlanta Country Club offering the epitome of luxury living. This exquisite residence boasts a plethora of desirable features from the reclaimed 100-year old oak floors throughout all 3 levels to the unique hidden jib door in the formal dining room allowing for storage and serve wear, a state-of-the-art kitchen perfect for aspiring chefs and culinary enthusiasts. No expense was spared with top-of-the-line appliances and intricate custom cabinetry, ensuring a culinary experience like no other. If one kitchen is not enough, you'll find an additional prep kitchen, providing ultimate convenience for entertaining and preparing meals. Adjacent to the kitchen is a gorgeous family room wired for multiple televisions featuring built in shelving and a gas fireplace, perfect for displaying cherished mementos and creating a cozy ambience. As an extension of the family room there is a sunroom with a wall of windows overlooking the walk-out fenced backyard. The abundance of natural light makes it an ideal spot for reading, lounging, or simply enjoying a cup of coffee while basking in the warmth of the sun. Retreat down the hall to the expansive primary bedroom located on the main level, offering privacy and luxury at its finest. Step into the lavish primary bath evoking a sense of relaxation, indulgence, and pure luxury. Also, on the main floor you will find a large guest bedroom with ensuite bath and its own garage entry and mudroom providing a very comfortable experience for guests. Custom laundry room, walk-in pantry and two offices catering to those who work from home round out the main level. Upstairs you will find a spacious open loft area that can serve as additional living space, an office or even a bedroom. Three oversized bedrooms all with ensuites and custom closets, along with a second laundry room, provide ample storage space and organizational bliss. Two bedrooms connect to walk-out attic space with one large enough to be finished into a studio, and another large attic can be accessed through the pull-down stairs. Descend into the basement, where entertainment awaits. A spacious game area beckons friendly competition, a media area for total relaxation, while a large gym allows you to stay active without leaving the comfort of your home. An additional bedroom with ensuite bathroom and ample storage including a large holiday closet complete this lower level, ensuring convenience and practicality. The backyard oasis includes a refreshing saltwater pool surrounded by beautiful travertine tile, creating a tranquil atmosphere. The outdoor kitchen compliments the pool area making it ideal for hosting unforgettable gatherings. The property includes Freestone peach trees, kiwi, blackberry and raspberry bushes, lavender, Japanese maples, camelias, gardenias, azaleas, boxwoods, viburnum, tea olives and a seasonal vegetable garden currently planted with asparagus, watermelon, zucchini, squash and tomatoes. Custom lighting and accent walls add a touch of elegance and character throughout the home, truly making it one-of-a-kind.
$495,000
3702 Hembree Lane Marietta, GA 30062
- Type:
- Single Family
- Sq.Ft.:
- 2,500
- Status:
- Active
- Beds:
- 3
- Lot size:
- 0.35 Acres
- Year built:
- 1973
- Baths:
- 3.00
- MLS#:
- 10267739
- Subdivision:
- Hembree Hills
ADDITIONAL INFORMATION
Tremendous opportunity to get into Pope High School district! This updated Contemporary home is light and bright. Kitchen features brand new stained cabinets, topped off with Quartz countertops. New stainless steel appliances include an electric range, microwave, refrigerator, and dishwasher. There is room for a table and chairs in kitchen so you can enjoy your morning breakfast. The open concept dining room, with it's accent wall, flows into the fireside Family room with cathedral ceiling. The family room is also anchored by the accent wall. New LVP flooring throughout the main level. In addition to the kitchen, dining room, and family rooms, you will find a flex space that can become a lovely private office, playroom, or media room. An updated powder room is also on the main level. Upstairs has 2 spacious secondary bedrooms. The hall bathroom has a custom tiled shower and dual vanity. The primary bedroom features plenty of closet space. You will love the primary bathroom with tiled shower, new vanity, toilet, lighting, and skylights! Freshly painted and all lighting has been updated. AND IN POPE HIGH SCHOOL district!! Your buyers will love this fabulous home.
- Type:
- Townhouse
- Sq.Ft.:
- 1,356
- Status:
- Active
- Beds:
- 2
- Lot size:
- 0.05 Acres
- Year built:
- 1986
- Baths:
- 3.00
- MLS#:
- 20175459
- Subdivision:
- Coventry Township
ADDITIONAL INFORMATION
Absolutely gorgeous townhome at an unreal price! Located in the heart of Cobb; Minutes to shopping, restaurants and medical. Townhouse is so spacious & ideal for a couple with a child of even perfect for roommates. Minutes to 75 & I20 Loop - 15 minutes to Midtown!
- Type:
- Townhouse
- Sq.Ft.:
- 1,356
- Status:
- Active
- Beds:
- 2
- Lot size:
- 0.06 Acres
- Year built:
- 1986
- Baths:
- 3.00
- MLS#:
- 7353703
- Subdivision:
- Coventry Township
ADDITIONAL INFORMATION
Absolutely gorgeous townhome at an unreal price! Located in the heart of Cobb; Minutes to shopping, restaurants and medical. Townhouse is so spacious & ideal for a couple with a child of even perfect for roommates. Minutes to 75 & I20 Loop - 15 minutes to Midtown!
$409,000
339 Renae Lane SW Marietta, GA 30060
- Type:
- Single Family
- Sq.Ft.:
- 1,759
- Status:
- Active
- Beds:
- 3
- Lot size:
- 0.29 Acres
- Year built:
- 1964
- Baths:
- 2.00
- MLS#:
- 10267322
- Subdivision:
- Brownmore Manor
ADDITIONAL INFORMATION
Welcome home to this absolutely stunning renovation! This 3 bedroom, 2 bath ranch on an unfinished basement with a brand NEW roof will not last long! Kitchen has been completely remodeled with new cabinets, countertops, stainless appliances, and fixtures. The beautifully finished hardwood floors and large picture windows give this home the feel of a luxury vacation home. Expand your living space to the outdoors on the new lovely covered porch or deck. This gorgeous home sits at the end of the culdesac and even has a wrap around driveway leading to the basement garage. The location is convenient to shopping, restaurants, and highways. This house simply has it all!
- Type:
- Single Family
- Sq.Ft.:
- 2,432
- Status:
- Active
- Beds:
- 4
- Lot size:
- 0.45 Acres
- Year built:
- 1976
- Baths:
- 3.00
- MLS#:
- 10266977
- Subdivision:
- Battleview
ADDITIONAL INFORMATION
TOTAL Renovation of a 4 bedroom / 3 bath brick ranch in the City of Marietta close to the National Park. Absolutely amazing brand new kitchen with custom cabinetry, quartz countertops and stainless new appliances. All new plumbing, new roof, new windows, new electrical panel, new light fixtures and custom designer paint. 2 separate primary bedrooms and a second living room on the back of the home. All new bathrooms featuring quartz counters and designer tile. Beautiful level lot with a fenced backyard and a flat driveway. Recently serviced HVAC units. All this within walking distance of Kennesaw Mountain National Battlefield Park and the Cobb County Youth Museum. Gorgeous original hardwoods throughout and all new door hardware.
$600,000
2333 SANDY OAKS Marietta, GA 30066
- Type:
- Condo
- Sq.Ft.:
- n/a
- Status:
- Active
- Beds:
- 4
- Lot size:
- 0.07 Acres
- Year built:
- 2007
- Baths:
- 4.00
- MLS#:
- 10266859
- Subdivision:
- THE OAKS AT SANDY PLAINS
ADDITIONAL INFORMATION
Welcome to luxury living in this exquisite 4-bedroom, 3.5-bathroom condo tailored for active adults aged 55 and above, nestled in the sought-after East Cobb area. Boasting a primary suite on the main level, pristine hardwood floors, and a gourmet kitchen equipped with granite countertops, double ovens, and a convenient kitchen island with an inset sink. Designed with accessibility in mind, this home features a stepless shower, wide hallways and doorways, and safety rails in the bathrooms for added comfort and peace of mind. Delight in the spacious secondary bedrooms, a charming fireplace in the family room with coffered ceilings, and a generous laundry/storage room. Upstairs, discover a spacious 4th bedroom, plus full bath off the hall, along with an unfinished bedroom/flex room space brimming with potential. Take advantage of the attached 2-car garage parking, clubhouse privileges, and the serene fenced backyard perfect for entertaining. Embrace the active adult lifestyle in this thoughtfully crafted, upscale retreat.
- Type:
- Single Family
- Sq.Ft.:
- 4,197
- Status:
- Active
- Beds:
- 5
- Lot size:
- 0.94 Acres
- Year built:
- 1988
- Baths:
- 4.00
- MLS#:
- 7353084
- Subdivision:
- Highland Pointe
ADDITIONAL INFORMATION
**The seller is including a $7,500 incentive for the buyer with full price offer, applicable towards closing costs or any desired upgrades** Welcome to East Cobb's Highland Pointe subdivision! Known for its beautiful homes & beautiful views. Perched perfectly atop this small mountain at 4495 N Slope Circle sits your very own private oasis. Upon entry, you're greeted with a bright and airy 2-story entrance foyer with an open-concept formal sitting room and formal dining room to your left. The main level features newly refinished hardwood floors throughout the foyer & kitchen. The kitchen is updated w/ granite countertops, SS appliances, double ovens, and white cabinets. Upstairs features 4 bedrooms including the master bedroom w/ a private deck overlooking the backyard. One of the bedrooms upstairs is multi-purpose and can also be utilized as an office. FULL FINISHED BASEMENT w/ private side entry, plus a full bathroom and 2 additional rooms which can easily be used as bedrooms/office/playroom/work out room, etc. The backyard is extremely low-maintenance and private; very serene & peaceful. The attic has brand-new insulation as of January 2023. Highland Pointe is one of the finest neighborhoods in East Cobb, with swim/tennis amenities, a playground, a clubhouse, and excellent East Cobb schools. Welcome Home!
$1,595,000
3050 Brown Point Place NE Marietta, GA 30068
- Type:
- Single Family
- Sq.Ft.:
- 8,033
- Status:
- Active
- Beds:
- 6
- Lot size:
- 0.35 Acres
- Year built:
- 2006
- Baths:
- 7.00
- MLS#:
- 7352953
- Subdivision:
- Walton Glen
ADDITIONAL INFORMATION
Welcome to this luxurious 8000 sq ft estate nestled in the heart of East Cobb. Boasting 6 bedrooms and 6.5 baths, this home epitomizes comfort and elegance. As you enter, you're greeted by a grand foyer which is flanked by a gorgeous Office/Cocktail Room offering High vaulted ceilings and custom book shelves, a Banquet size Dining Room, an Oval Waiting Area, leading to a beautiful 2 story Great Room. The Primary Bedroom Suite is also on the Main, featuring a cozy gas fireplace for those chilly evenings, a luxurious spa bathroom, custom closest and a private outdoor living space to relax and unwind. No expense was spared when building this custom home. The kitchen reflects the creative design that makes it a chefs dream. Top of the line Wolf and SubZero appliances. The cabinets are custom made, all wood, furniture grade design. Wolf appliances, SubZero refrigerator, and a large island perfect for entertaining. Adjacent to the breakfast room is a beautiful and spacious keeping room with plenty of natural light flooding the room through the floor to ceiling doors and windows, A custom built real stone fireplace creates a warm and inviting atmosphere for the keeping room, breakfast room and kitchen. There are four additional gorgeous real stone fireplaces located in the Primary Bedroom, Main Level Greatroom, Terrace Level Media Room and on the Terrace Level Outdoor Living Space. . Each of the 6 bedrooms is a suite unto itself, complete with en-suite baths, built in window seats, custom books shelves, spacious closets, providing ample space and privacy for all occupants, adding a touch of sophistication throughout. Wine enthusiasts will appreciate the expansive wine cellar capable of holding over 1500 bottles, while outdoor entertaining is a breeze with the stunning kitchen area featuring a custom grill, refrigerator, and bar seating for 6. The level backyard provides a perfect space for outdoor activities! Wrapped in four-sided brick and stone, with a 3-car garage and ample storage space, this home offers both beauty and functionality. Located in the highly acclaimed Cobb County school district, specifically zoned for Walton High School, this property ensures top-notch education for your family. Experience luxury living at its finest in this beautiful and spacious home.
- Type:
- Condo
- Sq.Ft.:
- 1,197
- Status:
- Active
- Beds:
- 2
- Lot size:
- 0.14 Acres
- Year built:
- 1974
- Baths:
- 2.00
- MLS#:
- 10266948
- Subdivision:
- The Woods, The Woods Condominiums,
ADDITIONAL INFORMATION
LOCATION, LOCATION!! NO RENTAL RESTRICTIONS!!!!*ASK ABOUT OUR INCREDIBLE RATE BUY DOWN PROGRAM TO GET YOU closer to @4-6% INTEREST RATE w/FREE RE-FINANCE!!!* Prime location min's from I-285/I-75, The River and Trails, The Battery/Truist; walk to MarketPlace Terrell Mill's "live/work/eat/play" with brand new Kroger. Garden level (main level, no stairs unit), one level living has never been easier; this gem is a steal! NEW EVERYTHING-Systems (HVAC and Water Heater), Flooring, Granite Counter tops throughout, Cabinetry and Vanities- all SOFT CLOSE, Windows, Doors, Toilets, Bathrooms (tiling, frame less shower, faucets, rain heads), Walls, Ceilings (with all new recessed lighting) Appliances, Plumbing, Electrical, Flooring, Paint..... You name it! Bright, light filled rooms, gorgeous white oak flooring throughout. Rare, 2 bedroom, 2 full bath condo feels like a new construction! Not an expense was spared; you'll love the designer touches throughout! You're welcomed into this like home via an open concept layout featuring chef's kitchen with state of the art, new LG stainless steel SMART appliances and refrigerator, also a top notch built in wine refrigerator! Great room off of kitchen features a sexy German style electric, color changing and remote control operated fireplace. The main living area flows out to study/bonus room opening to the backyard/private courtyard area, with brick pavers, perfect for a grill out! Primary bedroom with extra closet space features gorgeous en suite fully tiled bathroom complete with dual vanities and a large walk in "party shower" with frame less glass doors and rain head. Entertaining is a dream with all the new features and designer upgrades, as well as additional deep, custom tall cabinetry and shelving throughout- ALL SOFT CLOSE. This sought after neighborhood features 2 pools, a clubhouse, and is set in low tax Cobb county with great schools and a well managed, low fee HOA with reserves and at a low $350/month. 2 assigned parking spots immediately out front and tons of guest parking. The neighborhood amenities include a refreshing pool and large clubhouse, perfect for active living. One standout feature of this property is that it has "NO RENTAL RESTRICTIONS", offering a range of possibilities. Located just minutes from "Marketplace Terrell Mill" with restaurants, Shops, and a new 3 level Kroger, providing a delightful array of dining options; this home offers the perfect blend of convenience and contemporary living. It's also a short drive from the bustling Battery/Truist Park, providing entertainment and recreation options at your fingertips. Commuting is a breeze with easy access to I-75 and I-285. Don't snooze on this one! ***NO RENTAL RESTRICTIONS***.
$1,599,000
2978 Treeside Terrace Marietta, GA 30066
- Type:
- Single Family
- Sq.Ft.:
- 5,400
- Status:
- Active
- Beds:
- 5
- Lot size:
- 0.34 Acres
- Year built:
- 2024
- Baths:
- 6.00
- MLS#:
- 7353242
- Subdivision:
- Edgewood East
ADDITIONAL INFORMATION
INCREDIBLE SAVINGS! PARKSTONE READY NOW! COMPLETED SPACIOUS 5 BEDROOM, 5.5 BATH HOME WITH UNFINISHED BASEMENT. ALL THE EXTRAS INCLUDING A MULTI-GEN SUITE, LOFT, HARDWOOD FLOORS AND MUCH MORE. BEAUTIFUL WOODED BACKYARD. THIS HOME IS IN SOUGHT-AFTER EAST COBB, MARIETTA, LASSITER HIGH SCHOOL DISTRICT. GORGEOUS KITCHEN COMES WITH STAINLESS STEEL APPLIANCES. GREAT ROOM IS ACCENTED W/ A 15 FEET GLASS SLIDING DOOR THAT FLOWS TO THE COVERED OUTDOOR SHOWCASING AN AMAZING SCENIC VIEW. THIS LIGHT FILLED HOME INCLUDES AN OFFICE ON MAIN, DINING, MUDROOM WITH BUILT-IN DROP ZONE. MULTI-GEN SUITE ON MAIN COMES W/ A BEDROOM, FULL BATH, AND PRIVATE LIVING SPACE. THE UPPER LEVEL FEATURES A HUGE LOFT, 4 BEDROOMS, 4 BATHS, OVERSIZED BRIGHT PRIMARY BEDROOM W/ SITTING AREA WHICH LEADS TO A STUNNING LUXURY BATHROOM W/ A FREESTANDING TUB, DUAL ENTRY SHOWER WITH OVERSIZED SHOWER SPACE, AND AN OVERSIZED WALK-IN CLOSET. UPSTAIRS INCLUDES A LAUNDRY ROOM WITH CABINETS, CEILING FAN PRE-WIRED. TWO CAR SIDE ENTRY GARAGE PLUS ONE CAR FRONT ENTRY GARAGE. APPROX. 2700 SQFT FULL WALK-OUT UNFINISHED BASEMENT WITH LOTS OF WINDOWS AND STUBBED FOR FUTURE FULL BATH AND KITCHEN WITH PRE-INSTALLED GAS. PRE-WIRED FOR SECURITY CAMERAS AND INTERNET, ELECTRIC CAR CHARGING OUTLET.
- Type:
- Single Family
- Sq.Ft.:
- 2,318
- Status:
- Active
- Beds:
- 4
- Lot size:
- 0.26 Acres
- Year built:
- 1996
- Baths:
- 3.00
- MLS#:
- 7352766
- Subdivision:
- Grand Manor
ADDITIONAL INFORMATION
Beautiful 4 bed 2.5 bath cul-de-sac home located in East Cobb. Home features updated kitchen with granite countertops, spacious formal dining and front sitting area. Upgrades in home include new hardwood flooring, HVAC, siding and windows! Spacious master bedroom and bathroom with double vanity and walk in closet. Spacious two car garage and a large back deck perfect for entertaining guests. Great location and zoned for Wheeler HS. Take advantage of this well kept up home in beautiful East Cobb. Schedule a showing today!
- Type:
- Single Family
- Sq.Ft.:
- 3,606
- Status:
- Active
- Beds:
- 4
- Lot size:
- 0.84 Acres
- Year built:
- 2004
- Baths:
- 4.00
- MLS#:
- 7352346
- Subdivision:
- Lakefield Manor
ADDITIONAL INFORMATION
MOTIVATED SELLER!!! Welcome to your dream home nestled in the heart of the highly sought-after neighborhood, Lakefield Manor! This stunning this 4/3.5 Ranch with a master on main is a perfect blend of comfort , elegance and convenience. with too many benefits to list. Make your appt now before it’s gone. Lakefield Manor Community has two saltwater swimming pools (one with a beach style walk in), a walking trail, a playground and hosts many neighborhood events. With its desirable location in a top-rate school system, this home offers you the opportunity to make this your forever home – schedule a showing today and experience the beauty and charm of this exceptional property firsthand!
- Type:
- Single Family
- Sq.Ft.:
- 1,405
- Status:
- Active
- Beds:
- 2
- Lot size:
- 0.25 Acres
- Year built:
- 1945
- Baths:
- 2.00
- MLS#:
- 7351934
- Subdivision:
- City of Marietta
ADDITIONAL INFORMATION
Welcome to this beautifully renovated Bungalow located just minutes from Historic Marietta Square. This charming home has been updated to the max! From the gorgeous quartz countertops and wood flooring to the stainless steel appliances and cozy living room fireplace, this home is an absolute gem. With an added-on mudroom leading out to a perfectly built deck in the back, you have everything you need. The massive detached 4-car garage can easily be turned into an in-law suite and the unfinished basement has potential for whatever your heart desires. The location is top-notch in such an incredible community - this area has so much to offer. Welcome Home!
- Type:
- Townhouse
- Sq.Ft.:
- 1,852
- Status:
- Active
- Beds:
- 3
- Lot size:
- 0.03 Acres
- Year built:
- 2021
- Baths:
- 3.00
- MLS#:
- 10266289
- Subdivision:
- Edgemoore At Milford
ADDITIONAL INFORMATION
Welcome to Edgemoore at Milford, an amenity-rich community featuring a gorgeous pool, cabana and dog park. Experience the close-to-everything lifestyle with close proximity to Truist Park, Smyrna Village, Cumberland Mall, and Downtown Marietta. Located at the end of a private cul-de-sac, this modern and elegant end unit features today's popular open concept with the gourmet kitchen overlooking the great room and dining area. The kitchen showcases gorgeous granite counters, customized pendant lighting and stainless appliances. You will notice so many extras throughout including upgraded hardwood flooring, crown molding and a special design tile feature embellishing the kitchen island. At the top of the stairs is an open loft area, perfect for a quiet reading space. The oversized primary bedroom with a spa-like ensuite is the ideal space to decompress after a long day. Two more cheery bedrooms, another full bathroom and the convenient laundry room are also on the second level. Enjoy a low-maintenance way of living in this better-than-new home! Don't miss the 3D tour!
- Type:
- Single Family
- Sq.Ft.:
- 5,793
- Status:
- Active
- Beds:
- 6
- Lot size:
- 0.73 Acres
- Year built:
- 1999
- Baths:
- 5.00
- MLS#:
- 10264861
- Subdivision:
- Heatherleigh Woods
ADDITIONAL INFORMATION
There's no place like home when it comes to this stunning 6 bed / 4.5 bath home in the heart of East Cobb! NEW roof and newer exterior paint. As you step inside, a grand two-story foyer welcomes you, leading you to the formal living and dining areas. The heart of the home is the updated kitchen that boasts quartz countertops, an island featuring a 5-burner cooktop with a downdraft, double ovens, and a charming breakfast area. The family room welcomes you with the warmth of a wood-burning fireplace. The main level office is an ideal space for remote work and is adorned with a wall of built in bookshelves. Convenience meets style with the updated laundry room that features beautiful new cabinets, a sink, and quartz counters. Hardwood floors grace the main and lower levels, while new carpet is on the upper level. Retreat to the oversized primary bedroom that features vaulted ceilings and a spacious walk-in closet. The ensuite bathroom offers an updated shower with dual shower heads. One of the secondary bedrooms upstairs is HUGE and offers versatility as a bonus room, media space, work out room, art studio etc.. Venture into the full basement, a versatile space perfect for an in-law suite. With a living room, kitchen, bedroom, full bathroom, office, and a storage room, this area offers endless possibilities for accommodating guests or creating a separate retreat. Step outside onto the newer back deck, equipped with an under-deck dry system, offering a tranquil space to enjoy the private yard. Additional features include new energy-efficient windows, blown-in insulation, dual water heaters, and a 3-car garage. Located on a beautifully landscaped 0.7 acre lot in the sought after Pope High School district! There's no place like home when it comes to this stunning 6 bed / 4.5 bath home in the heart of East Cobb! NEW roof and newer exterior paint. As you step inside, a grand two-story foyer welcomes you, leading you to the formal living and dining areas. The heart of the home is the updated kitchen that boasts quartz countertops, an island featuring a 5-burner cooktop with a downdraft, double ovens, and a charming breakfast area. The family room welcomes you with the warmth of a wood-burning fireplace. The main level office is an ideal space for remote work and is adorned with a wall of built in bookshelves. Convenience meets style with the updated laundry room that features beautiful new cabinets, a sink, and quartz counters. Hardwood floors grace the main and lower levels, while new carpet is on the upper level. Retreat to the oversized primary bedroom that features vaulted ceilings and a spacious walk-in closet. The ensuite bathroom offers an updated shower with dual shower heads. One of the secondary bedrooms upstairs is HUGE and offers versatility as a bonus room, media space, workout room, art studio etc. Venture into the full basement, a versatile space perfect for an in-law suite. With a living room, kitchen, bedroom, full bathroom, office, and a storage room, this area offers endless possibilities for accommodating guests or creating a separate retreat. Step outside onto the newer back deck, equipped with an under-deck dry system, offering a tranquil space to enjoy the private yard. Additional features include new energy-efficient windows, blown-in insulation, dual water heaters, and a 3-car garage. Located on a beautifully landscaped 0.7 acre lot in the sought after Pope High School district! Optional swim/tennis.
Open House:
Saturday, 5/4 8:00-7:30PM
- Type:
- Townhouse
- Sq.Ft.:
- 2,640
- Status:
- Active
- Beds:
- 3
- Lot size:
- 0.04 Acres
- Year built:
- 2020
- Baths:
- 4.00
- MLS#:
- 10266153
- Subdivision:
- The Park
ADDITIONAL INFORMATION
Welcome to your dream home! This beautiful property features a cozy fireplace, a spacious center island in the kitchen, and a striking backsplash. The master bedroom boasts a sizable walk-in closet, while other rooms offer flexible living space. The primary bathroom includes a separate tub and shower, as well as double sinks and good under sink storage. Plus, enjoy the freshly painted interior throughout. Don't miss out on the chance to make this stunning home your own!
$1,525,000
4631 Gateside Lane SE Marietta, GA 30067
- Type:
- Single Family
- Sq.Ft.:
- 6,996
- Status:
- Active
- Beds:
- 6
- Lot size:
- 0.4 Acres
- Year built:
- 1996
- Baths:
- 6.00
- MLS#:
- 10263772
- Subdivision:
- Column Gate
ADDITIONAL INFORMATION
Spacious and stunning luxury in close-in East Cobb! This exquisite home features an inviting floorplan with amazing details in every room. The spacious and open two-story great room has built-in bookcases flanking an inviting fireplace. A wall of windows creates a bright and sunny environment. The magnificent updated gourmet chef's kitchen has every possible feature including wine fridge, ice maker, refrigerator beverage drawers, appliance garages, custom pantry and many more. The elegant kitchen opens to a keeping room with fireplace and built-in bookcases. A separate breakfast area is bright and open. The stately and spacious dining room has updated lighting and a tray ceiling. A private office features judge's paneling and built-in book cases. A spacious bedroom on the main level has a full bath and huge walk-in closet. The second level includes a large computer room or office with built-in desks and storage. The oversized primary bedroom includes a sitting area, perfect for relaxing. The spectacular updated master bath has every possible custom feature, including huge walk-in shower and soaking tub and tons of storage. One of the separate vanities features a custom make-up area with built-ins and many extra features. Three additional bedrooms all include huge walk-in closets and large bathrooms. One bedroom includes a custom built-in desk and additional storage. The spectacular finished terrace level is an oasis of its own with a media/theater room; a huge kitchen area with bar; a private bedroom with full bath; a large exercise room; and a separate playroom, craft room, or office. There is an enormous storage area with built-in shelves. The private and inviting back yard is fenced and level and features a waterscape and custom outdoor lighting. This home has been meticulously maintained and is move-in ready! Conveniently located in a private, sought-after neighborhood, it's easy walking distance to a nearby park and recreational area. Top East Cobb schools are Walton, Dickerson and Sope Creek. With easy access to I-75 and Highway 400, the location is idea. This magnificent home is one-of-a-kind with amazing features!
Price and Tax History when not sourced from FMLS are provided by public records. Mortgage Rates provided by Greenlight Mortgage. School information provided by GreatSchools.org. Drive Times provided by INRIX. Walk Scores provided by Walk Score®. Area Statistics provided by Sperling’s Best Places.
For technical issues regarding this website and/or listing search engine, please contact Xome Tech Support at 844-400-9663 or email us at xomeconcierge@xome.com.
License # 367751 Xome Inc. License # 65656
AndreaD.Conner@xome.com 844-400-XOME (9663)
750 Highway 121 Bypass, Ste 100, Lewisville, TX 75067
Information is deemed reliable but is not guaranteed.

The data relating to real estate for sale on this web site comes in part from the Broker Reciprocity Program of Georgia MLS. Real estate listings held by brokerage firms other than this broker are marked with the Broker Reciprocity logo and detailed information about them includes the name of the listing brokers. The broker providing this data believes it to be correct but advises interested parties to confirm them before relying on them in a purchase decision. Copyright 2024 Georgia MLS. All rights reserved.
Marietta Real Estate
The median home value in Marietta, GA is $451,000. This is higher than the county median home value of $249,100. The national median home value is $219,700. The average price of homes sold in Marietta, GA is $451,000. Approximately 36.19% of Marietta homes are owned, compared to 53.77% rented, while 10.05% are vacant. Marietta real estate listings include condos, townhomes, and single family homes for sale. Commercial properties are also available. If you see a property you’re interested in, contact a Marietta real estate agent to arrange a tour today!
Marietta, Georgia has a population of 60,203. Marietta is less family-centric than the surrounding county with 26.79% of the households containing married families with children. The county average for households married with children is 34.9%.
The median household income in Marietta, Georgia is $50,963. The median household income for the surrounding county is $72,004 compared to the national median of $57,652. The median age of people living in Marietta is 33.5 years.
Marietta Weather
The average high temperature in July is 85.5 degrees, with an average low temperature in January of 29.4 degrees. The average rainfall is approximately 52.7 inches per year, with 1.3 inches of snow per year.
