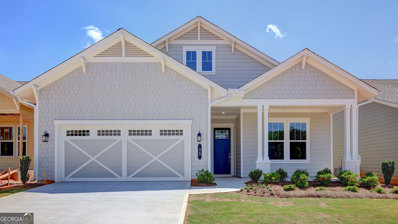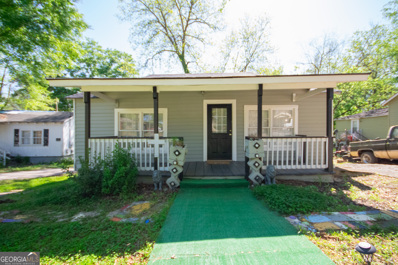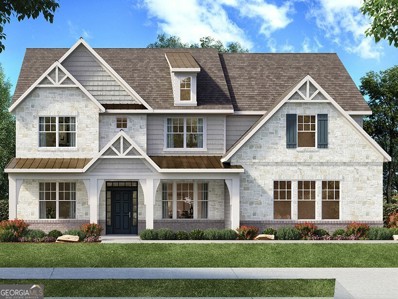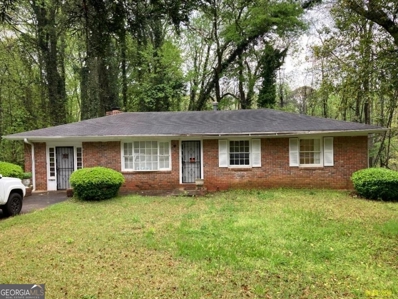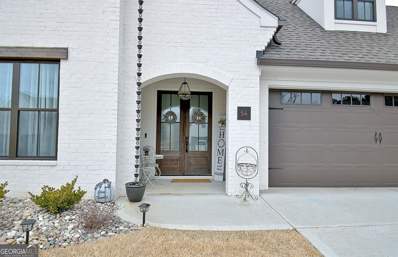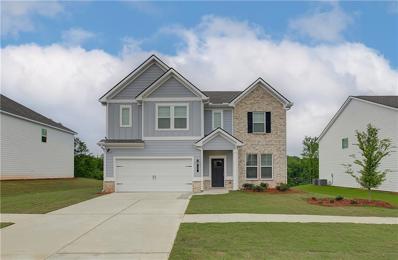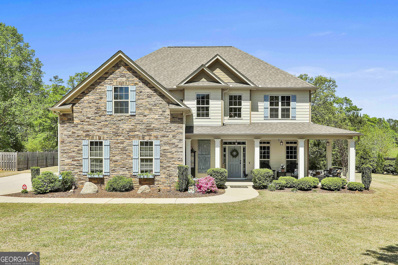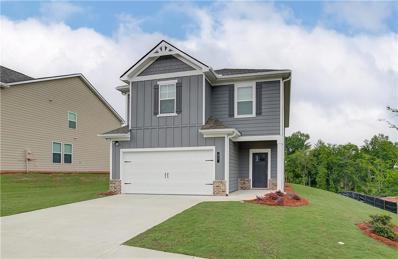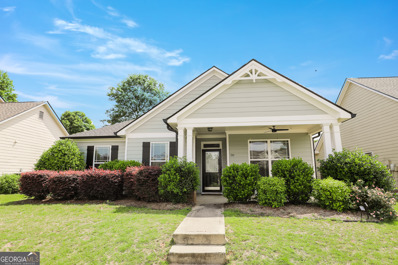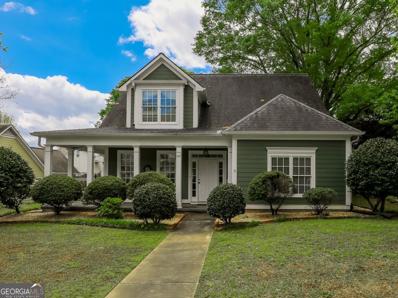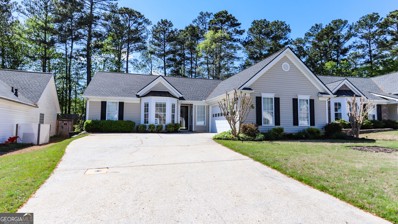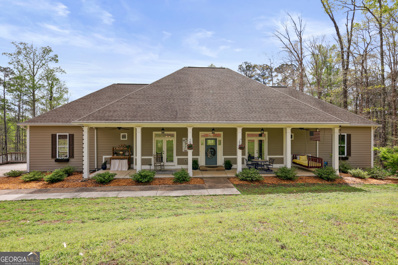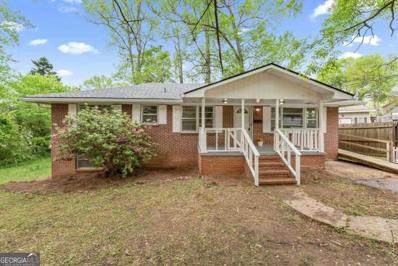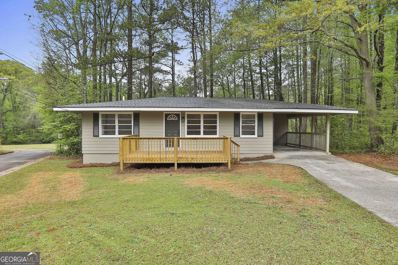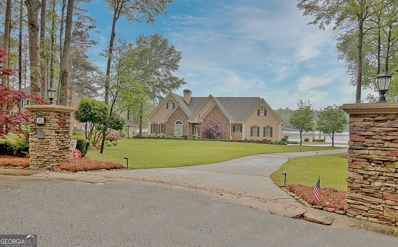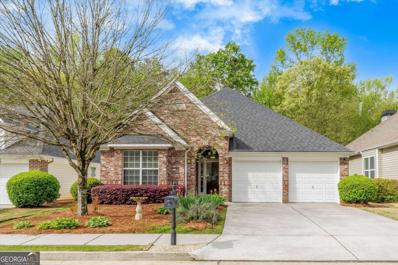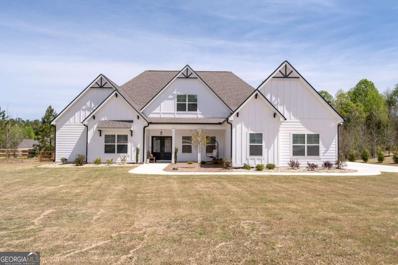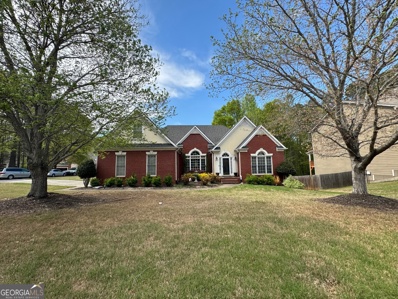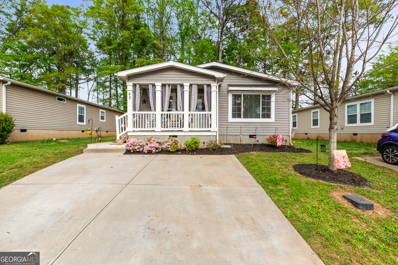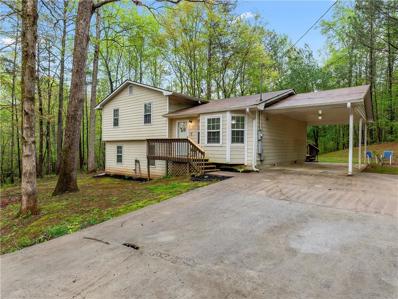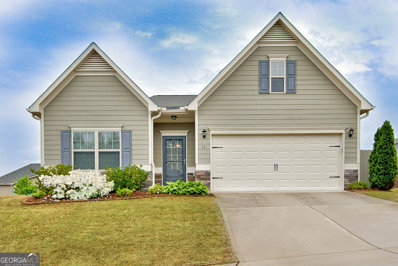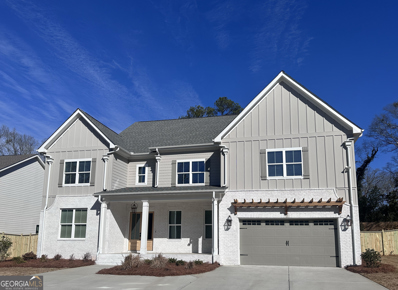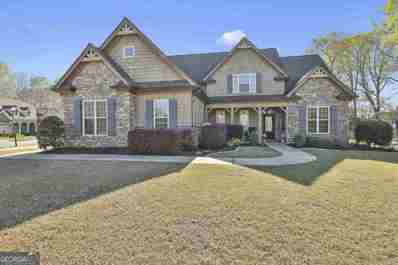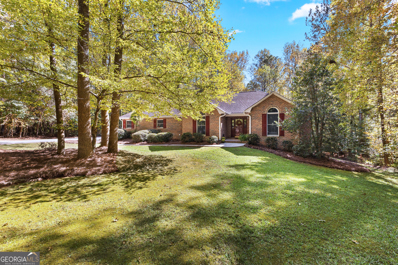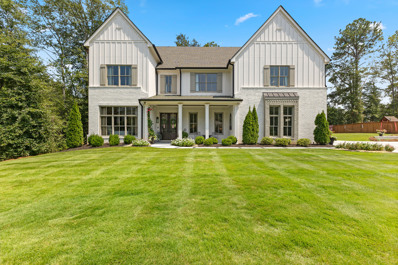Newnan GA Homes for Sale
$527,990
35 Birchfield Court Newnan, GA 30265
- Type:
- Single Family
- Sq.Ft.:
- 2,281
- Status:
- Active
- Beds:
- 3
- Lot size:
- 0.17 Acres
- Year built:
- 2024
- Baths:
- 3.00
- MLS#:
- 10283607
- Subdivision:
- Oak Hill Reserve
ADDITIONAL INFORMATION
**MOVE IN READY MADISON MODEL** Oak Hill Reserve is one of Newnanas newest boutique 55+ living communities. Low HOA and lawn maintenance included. Centrally located between Peachtree City and Newnan. Easy access to Interstate 85 and the airport. Your Madison floor plan awaits! Move in ready new construction. Front of the home faces northwest, and the front elevation has an enjoyable covered porch. No home directly behind. The homesite resides on a cul-de-sac. Open concept allows for unencumbered communication from the kitchen to the great room, which enables the kitchen to truly be the heart of this home! Functional pathways for movement between gathering spaces makes entertaining a breeze. Please call Robert Monti at 678-552-4587. GPS 35 Oakside Drive, Newnan GA. 30265
$155,000
42 Boone Drive Newnan, GA 30263
- Type:
- Single Family
- Sq.Ft.:
- n/a
- Status:
- Active
- Beds:
- 2
- Lot size:
- 0.22 Acres
- Year built:
- 1945
- Baths:
- 1.00
- MLS#:
- 10283591
- Subdivision:
- Rocky Hill
ADDITIONAL INFORMATION
Charming 2-bedroom, 1-bathroom home located in Newnan. This home features a rocking chair front porch, spacious living room and kitchen. Just a few minutes away from Downtown Newnan, Lynch Park, and shopping centers. Schedule your tour today!
$639,334
31 Caraway Court Newnan, GA 30263
- Type:
- Single Family
- Sq.Ft.:
- 3,557
- Status:
- Active
- Beds:
- 5
- Lot size:
- 1 Acres
- Year built:
- 2024
- Baths:
- 4.00
- MLS#:
- 10283561
- Subdivision:
- Genesee
ADDITIONAL INFORMATION
Beautiful Edinburgh floorplan home! Located in Genesee, a 1-acre lot community with plenty amenities such as a playground, pool, and cabana. Shopping and dining abound in nearby historic downtown Newnan, GA, and Atlanta is a quick drive up I-85. 5-bedroom, 4-bathroom home with a media room. LVP flooring on the main level and tile flooring in all the bathrooms. Kitchen with berlin stone grey cabinets, jasmine quartz countertops, and more upgrades! Primary bedroom on second floor with an extra-large closet and tiled shower and flooring. Upstairs laundry room, media room, and 3 additional bedrooms. Jack and Jill bathroom. Junior suite with it's own bathroom and linen closet. Nice flat lot with a covered back patio! Photos for illustration purposes only- not real home.
$217,000
354 Belk Road Newnan, GA 30263
- Type:
- Single Family
- Sq.Ft.:
- 2,650
- Status:
- Active
- Beds:
- 5
- Lot size:
- 1.08 Acres
- Year built:
- 1966
- Baths:
- 3.00
- MLS#:
- 20179265
- Subdivision:
- NONE
ADDITIONAL INFORMATION
Discover this charming ranch-style home nestled in a delightful neighborhood, just minutes away from downtown Newnan. Boasting 5 bedrooms and 3 bathrooms, this spacious abode offers ample room for comfortable living. With a detached garage adding convenience and flexibility, this property presents a perfect canvas for your ideal home. Conveniently located minutes from elementary, middle, and high schools, this home ensures easy access to educational facilities. Enjoy the proximity to local attractions, public transportation, and a nearby public park, enhancing your lifestyle with convenience and leisure. Embrace this exceptional opportunity to envision the possibilities awaiting within this vacant haven. Property to be sold as-is, No Sellers Disclosure.
$609,000
54 Dappers Landing Newnan, GA 30265
- Type:
- Single Family
- Sq.Ft.:
- 2,434
- Status:
- Active
- Beds:
- 4
- Lot size:
- 0.25 Acres
- Year built:
- 2022
- Baths:
- 3.00
- MLS#:
- 20179207
- Subdivision:
- Dappers Landing
ADDITIONAL INFORMATION
Enjoy the Very Best Golf Experience - Seller is offering a 2 yr Platinum or 3 yr Gold membership to neighboring SummerGrove Golf Club, with accepted contract. Don't worry about spending time on lawn maintenance - the HOA includes lawn care.Open Concept, very well maintained home boasts high end finishes at every turn. Ready for MOVE IN - Shows like New. Painted brick exterior, great outdoor living in the SCREENED PORCH, expanded patio with fire pit, fenced in rear yard. Don't miss the spray foam insulation, tankless water heater and EV plug in garage. Finishes in this home include: hardwood floors, custom closet systems, fireplace with cedar mantle and floating shelves, zero entry primary shower. Great FLEX SPACE upstairs with 2 bedrooms and bonus room. ASK about the $2,500 LENDER CREDIT with preferred lender, David Morris, Prosperity Home Mortgage. (seller works from home - need advance notice for showing)
$435,993
76 Scout Way Newnan, GA 30263
- Type:
- Single Family
- Sq.Ft.:
- 2,724
- Status:
- Active
- Beds:
- 4
- Year built:
- 2024
- Baths:
- 4.00
- MLS#:
- 7369725
- Subdivision:
- Chapel Hill
ADDITIONAL INFORMATION
DRB Homes welcomes you home to Chapel Hill in sought after Newnan, GA, "The City of Homes". No detail is left behind in this beautiful single-family home featuring an exquisite Craftsman Exterior. This spacious approx. 2,724 sq. ft. Radcliffe floor plan on Lot 76 features 4 bedrooms & 3 full bathrooms and 1 half-bathroom. Open concept Family Room & Kitchen layout. The gorgeous open Dining room features a stately coffered ceiling and wainscoting. The stunning kitchen features an expansive Island with Quartz counter tops, Tile Back Splash and Soft-close cabinets with a spacious Pantry. Stainless Oven / Cooktop, Dishwasher & Microwave. There is a life-saving built-in beadboard mud bench in the mudroom at the garage entry. Upstairs you will find the gorgeous Owner's Suite with Vaulted Ceiling, large Owner's Suite Bathroom with Shower & Separate Soaking Tub. Gutters on ALL sides, Blinds on EVERY window, Garage Door Opener, Quartz Counter Tops in Kitchen and ALL baths, Garbage Disposal and 9 foot ceilings on the main! This home is under construction. Ask agent for estimated closing date. For a limited time, BUYER RECEIVES APPROX. $25,000 (6% of purchase price) with our Approved Lenders. Funds can be used to pay Closing Costs OR to significantly buy-down the interest rate! Photos & virtual tours are of a decorated model or spec home. COME SEE THE DRB DIFFERENCE and tour our Beautiful Model Home! ***** PLEASE NOTE THAT AT ANY TIME FOR THE FORESEEABLE FUTURE THERE WILL BE NUMEROUS OTHER OPTIONS IN THIS COMMUNITY FOR YOUR CLIENT IN ADDITION TO THIS LISTING. PLEASE SEARCH FOR CHAPEL HILL IN NEWNAN TO SEE ALL OTHER CURRENT LISTINGS, AND ASK ABOUT UNLISTED NEWLY RELEASED LOTS & PLANS.
Open House:
Saturday, 5/4 2:00-5:00PM
- Type:
- Single Family
- Sq.Ft.:
- 2,630
- Status:
- Active
- Beds:
- 4
- Lot size:
- 2.02 Acres
- Year built:
- 2016
- Baths:
- 4.00
- MLS#:
- 20178617
- Subdivision:
- Austin Storey Farms
ADDITIONAL INFORMATION
AUSTIN STOREY FARMS / Welcome Area of Newnan -- Beautiful Home Built In 2016 -- Looks and Shows in Like NEW Condition -- Wrap Around Rocking Chair Front Porch -- Hardi Siding + Stone Accents -- 2+ Ac Lot -- 24 x 24 Workshop / Outbuilding with Electricity -- 4 Bed / 3.5 Bath (ALL Bedrooms Upstairs) -- 2630 Finished Sq Ft + Tons of Closet Space -- Custom Finishes Throughout Include Hardwood Floors on Entire Main Level -- Coffered Ceilings in Formal Dining Room -- Built-In Cabinets in Family Room -- Kitchen Enjoys Granite Counters, Tile Backsplash, Stainless Appliances, Island, Pantry, and Breakfast Room -- Primary Suite Features Granite Counters, Tile Floors, Large Walk-in Closet -- In Fact ALL Bathrooms Have Granite and Tile -- Oversized Side Entry 2 Car Garage with Plenty of Storage Space, Large, Flat Backyard With Patio -- Neighborhood Amenities Include Clubhouse and Pool -- Check Photos and Don't Miss This One -- Sunday OPEN HOUSE May 5th from 2pm - 5pm!
$404,049
79 Scout Way Newnan, GA 30263
- Type:
- Single Family
- Sq.Ft.:
- 2,089
- Status:
- Active
- Beds:
- 4
- Year built:
- 2024
- Baths:
- 3.00
- MLS#:
- 7369216
- Subdivision:
- Chapel Hill
ADDITIONAL INFORMATION
DRB Homes welcomes you home to Chapel Hill in sought after Newnan, GA, "The City of Homes". No detail is left behind in this beautiful single-family home featuring an exquisite Craftsman Exterior. This spacious Reagan floor plan on Lot 79 features 4 bedrooms, 2 full bathrooms and 1 half-bathroom. Open concept Family Room & Kitchen layout. The stunning kitchen features an expansive Island with Quartz counter tops, Tile Back Splash and Soft-close cabinets with a spacious Pantry. Stainless Oven / Cooktop, Dishwasher & Microwave. Upstairs you will find the gorgeous Owner's Suite with Vaulted Ceiling, large Owner's Suite Bathroom with Shower & Separate Soaking Tub. Gutters on ALL sides, Blinds on EVERY window, Garage Door Opener, Quartz Counter Tops in Kitchen and ALL baths, Garbage Disposal and 9 foot ceilings on the main! This home is under construction. Ask agent for estimated closing date. For a limited time, BUYER RECEIVES APPROX. $25,000 (6% of purchase price) with our Approved Lenders. Funds can be used to pay Closing Costs OR to significantly buy-down the interest rate! Photos & virtual tours are of a decorated model or spec home. COME SEE THE DRB DIFFERENCE and tour our Beautiful Model Home! ***** PLEASE NOTE THAT AT ANY TIME FOR THE FORESEEABLE FUTURE THERE WILL BE NUMEROUS OTHER OPTIONS IN THIS COMMUNITY FOR YOUR CLIENT IN ADDITION TO THIS LISTING. PLEASE SEARCH FOR CHAPEL HILL IN NEWNAN TO SEE ALL OTHER CURRENT LISTINGS, AND ASK ABOUT POSSIBLE UNLISTED NEWLY RELEASED LOTS & PLANS.
$389,900
50 Majestic Drive Newnan, GA 30265
- Type:
- Single Family
- Sq.Ft.:
- 1,396
- Status:
- Active
- Beds:
- 3
- Lot size:
- 0.15 Acres
- Year built:
- 2006
- Baths:
- 2.00
- MLS#:
- 10281398
- Subdivision:
- Stonebridge
ADDITIONAL INFORMATION
This 3BR/2BA ranch home features an open kitchen with Cambria quartz countertops and Kitchen Aid stainless steel appliances. New Shaw Karastan LVP flooring throughout the home.The home is loaded with updates and upgrades including new roof, gutters, exterior paint, and HVAC in 2021. Outside you have a mostly level lot with covered front and back porches and a fenced in courtyard in the back. The prime location offer easy access to the LINC trail, I-85, Ashley Park, Peachtree Dirt, and tons of shopping and dining. Stonebridge is a well kept HOA neighborhood with swim, tennis, clubhouse, sidewalks and streetlights throughout. Majestic Dr is a charming turn of the century style street with craftsman homes and alleyway access for garages. Call today for your appointment!
$415,000
104 The Boulevard Newnan, GA 30263
Open House:
Saturday, 5/4 11:00-1:00PM
- Type:
- Single Family
- Sq.Ft.:
- 3,191
- Status:
- Active
- Beds:
- 4
- Lot size:
- 0.28 Acres
- Year built:
- 2000
- Baths:
- 4.00
- MLS#:
- 10280270
- Subdivision:
- Avery Park
ADDITIONAL INFORMATION
Welcome to your ultimate sanctuary in the heart of a vibrant community! This stunning home offers the perfect balance of serenity, comfort, and convenience. Step inside to discover a spacious interior featuring a large open family room with soaring ceilings, a separate dining room, a kitchen with a breakfast area and bar seating, a laundry room with a sink, a half bath, and an oversized owner's suite with a separate shower and garden tub, all located on the main level. The thoughtfully designed layout is sure to impress. Upstairs, you'll find three generously sized bedrooms, one of which features a convenient Jack and Jill bathroom, while another boasts an ensuite bathroom for added privacy and convenience. Need a quiet space to work or pursue hobbies? The dedicated office AND bonus room/flex space offer endless possibilities to tailor the home to your lifestyle. Outside, the enchantment continues with a backyard oasis that's sure to be the envy of the neighborhood. Two majestic oak trees stand tall like benevolent guardians, casting their protective embrace over the home and infusing it with a sense of warmth and tranquility. A peach tree, fig tree, and blueberry bushes offer the joys of homegrown produce right at your fingertips. But the appeal of this home extends beyond its boundaries. Nestled in a sought-after community, residents enjoy access to a wealth of amenities, including a sparkling pool, playground, nature trails, and a serene pond perfect for fishing. Plus, with regular neighborhood events, there's always something fun to look forward to and a chance to connect with neighbors and friends. Don't miss the opportunity to make this enchanting retreat your own - schedule a viewing today and experience the magic of this truly exceptional home! New roof: 2015 New HVAC (both units including duct work): 2016 New fridge (stays with the house): 2020
$364,700
63 Bellaire Lane Newnan, GA 30265
Open House:
Saturday, 5/4 1:00-3:00PM
- Type:
- Single Family
- Sq.Ft.:
- 1,564
- Status:
- Active
- Beds:
- 3
- Lot size:
- 0.17 Acres
- Year built:
- 2003
- Baths:
- 2.00
- MLS#:
- 10281113
- Subdivision:
- Summergrove
ADDITIONAL INFORMATION
PRICE REDUCTION! - OPEN HOUSE SATURDAY 1 to 3pm - Perfect Home in the Premiere Newnan Community of Summergrove. Open Floorplan Beautiful with Tremendous Natural Light! This homes includes 3 Bedrooms, 2 Full Baths / Family Room with Fireplace / Large Eat-in Kitchen with Refrigerator / New Carpeting in Family Room and Bedrooms / Vinyl Plank Flooring in Kitchen / Replaced Roof / Upgraded HVAC System / Laundry with Included Washer and Dryer / Large 2 Car Garage / Irrigation System / Concrete Rear Patio / Home is within walking distance to Grocery / All this Plus the Incredible Summergrove Amenities: 3 Pools, 100 Acre Lake, 6 Tennis Courts, 6 Pickle Ball Courts, Many Parks, Playgrounds and Fun Social Activities for the Kids and Adults! Fantastic Location Allows Easy Access to Park & Lake, Local Stores, Restaurants, Medical Services including Hospital and Cancer Center, Downtown Newnan, The LINC Trail and I-85! Less than 30 minutes to the ATL Airport and 50 Minutes to Downtown Atlanta! Come See this Ideal Home Before It's Gone. SHOWINGTIME for appointment. Call Listing Agents with Questions. Take a true virtual tour of the property: https://my.matterport.com/show/?m=PkaFw8a2Twa
- Type:
- Single Family
- Sq.Ft.:
- 4,960
- Status:
- Active
- Beds:
- 5
- Lot size:
- 6.46 Acres
- Year built:
- 2008
- Baths:
- 4.00
- MLS#:
- 10276636
- Subdivision:
- Austin Lake
ADDITIONAL INFORMATION
Pull down your driveway into full privacy with your whole property enclosed by gorgeous hardscaping and I hope you love the outdoors! Peace and quiet sitting by Austin Lake in the backyard, perfect setting for outdoor events, play area for the kids, or just relaxing by the water. There are multiple additional areas within the parcel where a second residence could be built. It would make for an excellent guest house or family compound. The custom features inside the home are unmatched and a must-see! The wide panel hardwoods versus the bowling alley hardwoods, custom trim/molding throughout, very unique floorplan that flows great into your main living spaces, and outdoor entertainment in both a covered deck and non-covered deck area. Make this your forever-family home and you will not be disappointed, schedule a tour when you have time to come take a look!
$250,000
43 Cypress Drive Newnan, GA 30263
- Type:
- Single Family
- Sq.Ft.:
- 1,392
- Status:
- Active
- Beds:
- 3
- Lot size:
- 0.34 Acres
- Year built:
- 1964
- Baths:
- 2.00
- MLS#:
- 10280701
- Subdivision:
- PINECREST
ADDITIONAL INFORMATION
BEAUTIFUL 4-sided brick RANCH with a FULL basement! This 3 bed/2 bath home has a perfect layout! BRAND NEW ROOF, LVP FLOORING, STAINLESS STEEL APPLIANCES, INTERIOR PAINT THROUGHOUT, LIGHTS, TOILETS, WATER HEATER, GUTTERS, MIRRORS, AND MORE - ALL NEW! Large living room, dining room, and sunroom! This is the house for you! Quiet neighborhood! No HOA! LARGE YARD! Come see it before its too late!
$199,900
9 W Park Court Newnan, GA 30263
- Type:
- Single Family
- Sq.Ft.:
- 962
- Status:
- Active
- Beds:
- 3
- Lot size:
- 0.25 Acres
- Year built:
- 1987
- Baths:
- 2.00
- MLS#:
- 10280695
- Subdivision:
- West Gate Park
ADDITIONAL INFORMATION
Newly renovated ranch home with 3 bedrooms, 2 baths in Newnan for under $200,000! New roof, new AC, new water heater, new deck, new doors, new kitchen cabinets, new countertops and new appliances. New carpet in bedrooms, new paint both interior/exterior and updated bathrooms. Refinished hardwood floors in living room and hall as well as new lighting throughout home!
- Type:
- Single Family
- Sq.Ft.:
- 2,272
- Status:
- Active
- Beds:
- 3
- Lot size:
- 2.95 Acres
- Year built:
- 1989
- Baths:
- 3.00
- MLS#:
- 10280793
- Subdivision:
- Spring Water Plantation
ADDITIONAL INFORMATION
LAKE FRONT home tucked away on a quiet cul-de-sac in Springwater Plantation. Meticulously maintained and boasting unobstructed lake views on a 2.95 acre lot with impressive landscaping. As you step inside, you immediately feel the openness of this home. The quaint foyer entry has 10 foot ceilings and leads the way to the formal dining room with seating for 12 +, large windows with transoms, and gorgeous hardwood flooring. One of the many great spaces in this home is the vaulted great room; abundant views of the lake, soaring ceilings with tongue & groove detailing and beams, cozy fireplace, several sets of french doors opening to the screen porch, and hardwood floors make this space perfect for large gatherings or time with family. Kitchen features include; SS appliances, tons of cabinetry, tile backslash, tiled floor, granite countertops, and pantry. You'll enjoy the peaceful views while enjoying meals in the breakfast area. Just off the kitchen area is large mud room, laundry area, an abundance of storage, and a half bath. The main floor master retreat boast hardwood floors, double trey ceiling, access to the screened porch, complete with a tiled ensuite bathroom with a spacious tiled shower and his and hers closets with custom built ins. Two additional bedrooms are conveniently located on the main level along with the second full bathroom. A highlight of this home is the screened porch; glass panels along the bottom and screens on top plus remote controlled retractable blinds make this space perfect no matter the time of day. Additionally, the vaulted area of the porch is a great space for dining, and endless views. The uncovered patio is right off the screen porch. Additional noteworthy features; spray foam insulation, commercial grade apoxy garage floor, attic lift system in garage, new hot water heater, & new roof. 4 sides irrigation, 15 x 34 Shed, and gardening area. The hot tub and fire pit stay! This sweet home has been improved and updated in ways that you will surely appreciate. Schedule your visit today!
$469,000
50 Keystone Circle Newnan, GA 30265
- Type:
- Single Family
- Sq.Ft.:
- 2,904
- Status:
- Active
- Beds:
- 4
- Lot size:
- 0.19 Acres
- Year built:
- 2005
- Baths:
- 3.00
- MLS#:
- 10279810
- Subdivision:
- Summergrove
ADDITIONAL INFORMATION
Welcome to your next home in the highly desirable Summergrove neighborhood brimming with amenities! This exquisite 4-bedroom, 2.5-bathroom residence offers the perfect blend of luxury, comfort, and convenience. Step inside to discover a spacious and inviting interior. The main level features a flexible layout, including an office space, as well as a versatile flex room that can be tailored to suit your needs - whether it be a playroom, media room, or additional living area. The heart of the home lies in the expansive, open-concept kitchen. Boasting sleek countertops, modern appliances, a sizable island, and plenty of storage, this kitchen is a chef's paradise. The Master on main features a private ensuite bathroom featuring dual sinks, a soaking tub, and a separate shower. Two additional bedrooms on the main provide ample space and comfort for family and guests. Enjoy the outdoors on the screened-in porch and a large back deck. Upstairs, find a massive 4th bedroom and half bath. The Summergrove neighborhood is rich with amenities such as parks, walking trails (including access to the LINC), swimming pools, lake w/ dock, and more. This home offers a lifestyle of leisure and convenience. Don't miss your chance to make this stunning property yours Co schedule a showing today!
$700,000
166 Cedara Drive Newnan, GA 30263
Open House:
Saturday, 5/4 11:00-2:00PM
- Type:
- Single Family
- Sq.Ft.:
- 3,662
- Status:
- Active
- Beds:
- 5
- Lot size:
- 1 Acres
- Year built:
- 2023
- Baths:
- 4.00
- MLS#:
- 10278257
- Subdivision:
- Highgate
ADDITIONAL INFORMATION
Presenting 166 Cedara Drive. Nestled in the private new construction community of Highgate, this remarkable 5 bedroom property offers the height of elegance and function. Move-in ready and better than new construction, you will not find another opportunity like it. Upgraded, natural stained hardwood floors welcome you to a fully open concept main living. The gourmet kitchen boasts upgraded appliance package, TWO giant kitchen islands both with bar seating, and a hidden walk-in pantry. The possibilities for entertaining are limitless with large living spaces and conversation nooks. Formal dining room or spare office boasts gorgeous coffered ceilings. The spacious primary bedroom and spa-like bathroom on main make for seamless access to other living spaces. Bonus bedroom on main level is perfect for a nursery, office, or gym. Make your way upstairs to find two generously sized accessory bedrooms with shared full bathroom, both with private vanities and a lofted bedroom with ensuite bathroom, perfect for a guest space. This property is flooded with natural light and looks out onto expansive front and back yards. The lot, location, and appointments are a rare find and highly desirable for today's buyer. Come and see it for yourself!
$410,000
180 Olmstead Trace Newnan, GA 30263
- Type:
- Single Family
- Sq.Ft.:
- 3,286
- Status:
- Active
- Beds:
- 5
- Lot size:
- 0.31 Acres
- Year built:
- 2000
- Baths:
- 4.00
- MLS#:
- 10278235
- Subdivision:
- Hillpond At Avery Park
ADDITIONAL INFORMATION
WOW! DEAL OF THE YEAR! BRICK RANCH HOME ON HUGE BASEMENT! 5 Bedroom/3.5 Bath, 3286 FINISHED SQ FOOTAGE ON MAIN LEVEL AND SECOND FLOOR AND AN ADDITIONAL 2545 SQUARE FEET OF UNFINISHED OPPORTUNITY IN THE BASEMENT! Needs some TLC and sold "as is" but what a great opportunity for a prime property in a prime location with incredible space and potential. Top floor HVAC replaced in 2024. Top floor has two bedrooms, a full bath, and storage. Main level includes three bedrooms (including primary), 2 full baths, 1 half bath, formal office/music room, oversized family room open to formal dining room and kitchen area with breakfast room. This grand space also opens up onto a second living space area making it truly ideal for entertaining large groups of family and friends. The terrace level is HUGE with high ceilings and incredible spaces for whatever expansions you may need (a true equity opportunity with over 2500 square footage to work with). Clearing some woods on the back perimeter can really open the space in the backyard. STORAGE GALORE and all the rooms (especially bedrooms and closets) are HUGE! This really is a terrific floor plan and a tremendous amount of space! WHAT A VALUE!! Located just one block from the main amenity area with the pool, tennis courts, playground, park, party pavilion, and clubhouse! Call to see this one soon. It should not last long!!
- Type:
- Single Family
- Sq.Ft.:
- 1,242
- Status:
- Active
- Beds:
- 2
- Year built:
- 2017
- Baths:
- 2.00
- MLS#:
- 10279818
- Subdivision:
- Coweta Hills
ADDITIONAL INFORMATION
OPEN HOUSE SAT. 4/27 2:00 - 4:00 P.M. * Your chance to live in the adorable Coweta Hills Community * Gorgeous & Immaculate 2br 2ba Modular home * Open Floorplan * Beautiful Kitchen w/Island, modern Vent Hood, glass backsplash, All Electric * Spacious Living area * LVP Flooring throughout * Large Laundry Room * Owner Suite w/walk-in Closet, Owner En Suite offers Dual Vanities, large Shower * Low maintenance home * Modular Home Community offers wonderful Amenities; In-ground Pool, Playground, Green Space, Dog Park * Lot Rental Dues range from $780 - $790 per month, Water & Sewer are paid to the community. Call if you have any questions. Weekend Showings Only!
$237,000
37 Widgeon Drive Newnan, GA 30263
- Type:
- Single Family
- Sq.Ft.:
- 1,882
- Status:
- Active
- Beds:
- 3
- Lot size:
- 1.47 Acres
- Year built:
- 1994
- Baths:
- 2.00
- MLS#:
- 7366918
- Subdivision:
- Beverly Park
ADDITIONAL INFORMATION
Discover your dream home in this peaceful retreat with a large lot! As soon as you step through the front door, you'll be greeted by natural light that fills the space. The living room is spacious and flows seamlessly into the dining room, where a stylish chandelier hangs. The kitchen is a chef's dream with its updated appliances, granite countertops, and tons of storage space. The updated back porch offers breathtaking views that you won't want to miss. Upstairs, all three bedrooms have been freshly painted. The finished daylight basement offers even more living space, perfect for hosting summer parties! The best part? There are no rental restrictions or HOA fees, making the possibilities limitless. Don't let this unique opportunity pass you by - schedule your private showing today and make this piece of paradise yours!
$399,900
11 October Avenue Newnan, GA 30265
- Type:
- Single Family
- Sq.Ft.:
- 1,822
- Status:
- Active
- Beds:
- 3
- Lot size:
- 0.21 Acres
- Year built:
- 2019
- Baths:
- 2.00
- MLS#:
- 10279468
- Subdivision:
- Woodbury Estates
ADDITIONAL INFORMATION
This home is meticulously maintained and kept! Access the LINC walking/bike trails directly from the subdivision. Walking distance to shopping. This is the Smith Douglas Campbell plan featuring, an inviting wide foyer, amazing kitchen with an oversized island that seats up to 6! Huge walk in pantry! Family room, dining room and kitchen are all open concept. Primary bedroom features custom barn doors for bath and closet. Master bath with seperate tile shower and soaking tub. All doors are wheel chair assesable. Large covered back patio with leylands cypress planted for privacy. I feel like we always say this is a must see but this truely is a MUST SEE! And a great convenient location to everything including the interstate!
$759,900
26 Sanford Drive Newnan, GA 30263
- Type:
- Single Family
- Sq.Ft.:
- 4,000
- Status:
- Active
- Beds:
- 5
- Lot size:
- 0.49 Acres
- Year built:
- 2021
- Baths:
- 5.00
- MLS#:
- 10279171
- Subdivision:
- The Point
ADDITIONAL INFORMATION
$15,000 Closing incentive with preferred lender. MOVE IN READY. Main floor open concept living with tons of natural light and windows overlooking the back yard. Gorgeous hardwoods and designer lighting package. Huge chef's kitchen with large island, stunning quartz countertops, and abundant cabinets with under cabinet lighting. SS Kitchen Aid appliances including gas cooktop with custom wood hood, and wall oven and microwave. Main floor guest suite with private bath, formal dining with extensive trim work, powder room, mudroom, pantry and covered back patio round out the downstairs. Upstairs you'll find 4 additional bedrooms including a primary suite with a magnificent 300sqft dressing closet. 3 secondary bedrooms, one with private bath. Perfect lot size for in-town living giving you plenty of room to relax and play outside with easy-to-maintain landscaping, fully sodded yard, and irrigation system. Gas lanterns and landscape lighting highlight the exterior of the home at night. Showings by appointment only.
$599,900
2 Ridgebriar Lane Newnan, GA 30265
- Type:
- Single Family
- Sq.Ft.:
- 2,807
- Status:
- Active
- Beds:
- 4
- Year built:
- 2007
- Baths:
- 4.00
- MLS#:
- 20178434
- Subdivision:
- Summergrove
ADDITIONAL INFORMATION
~$10,000.00 towards buyers closing cost!!~ Welcome home to this BEAUTIFUL 4-bedroom, 3 1/2-bathroom Craftsman Style home nestled in the heart of Summergrove, Newnan's Premier subdivision. This beautiful crafted home has many upgrades. Upon entering, you're greeted by the timeless elegance of the main level, which hosts the spacious master bedroom featuring an en-suite bathroom, offering both convenience and privacy. Custom trim work, accentuating the home's craftsmanship, while beautiful hardwood floors throughout the entire home add charm to the living spaces. The heart of the home lies in the vaulted family room, where a stone fireplace serves as a focal point, creating a cozy ambiance for gatherings. Adjacent to this inviting space, the breakfast room seamlessly flows into the gourmet kitchen. Here, you'll find stainless steel appliances, including a double oven, granite countertops, and custom wood cabinets, catering to the needs of every chef. A large walk-in pantry and a well-appointed laundry room with a wash sink further enhance the functionality of this area. The upstairs features a spacious loft area offering a versatile space ideal for work or relaxation. Three additional bedrooms and two full bathrooms provide ample accommodation for family and guests, ensuring everyone's comfort. Step outside and indulge in the delights of outdoor living on the expansive covered screened porch, where summer nights are best spent lounging or entertaining. The fenced backyard offers privacy, while the oversized 3-car garage provides ample storage space for vehicles and belongings. Conveniently located near I-85, as well as an array of restaurants and shopping.
- Type:
- Single Family
- Sq.Ft.:
- 4,663
- Status:
- Active
- Beds:
- 4
- Lot size:
- 1.28 Acres
- Year built:
- 1989
- Baths:
- 3.00
- MLS#:
- 10278788
- Subdivision:
- Emerald Hills
ADDITIONAL INFORMATION
Lovely all brick home sits in a clearing tucked behind trees that provide shade and privacy. This traditional style home has a semi open floor plan with a separate formal dining room that can be used as an office. The kitchen and living room are separated by a large brick fireplace and both rooms open to a gigantic family room with two walls of windows overlooking the patio and wooded lot and allowing for abundant filtered natural light. Primary/master is on the main level and has a separate tile shower and soaking tub. Two secondary bedrooms, a shared full bathroom, and laundry room round out the main floor. Below the main, there is a large rec room and another room that can serve as 4th bedroom with a full bathroom available in the lower level as well. Walk out to the back yard and enjoy the shaded lot.
$924,900
18 Sanford Drive Newnan, GA 30263
- Type:
- Single Family
- Sq.Ft.:
- 4,250
- Status:
- Active
- Beds:
- 5
- Lot size:
- 0.47 Acres
- Year built:
- 2020
- Baths:
- 5.00
- MLS#:
- 10278787
- Subdivision:
- The Point
ADDITIONAL INFORMATION
WALKABLE TO DOWNTOWN NEWNAN. This home is pure luxury with tons of space for entertaining. Ample natural light comes from the bank of windows overlooking the back yard. Gorgeous hardwoods and designer lighting throughout. Double front doors in the entry lead you to a foyer, main floor guest suite, and a large home office or formal dining room with custom woodwork connects the butler's pantry to the enormous kitchen with large island, gleaming quartz countertops, and abundant cabinets are accentuated by black shiplap and wall sconces. The 48" Wolf range with custom hickory hood and professional grade built -in fridge make for a TRUE chef's kitchen. One side of the kitchen leads to a drop zone and 3 car garage while the other leads to pantry and rear mud room with laundry hookups (additional laundry upstairs). Your living room area with black shiplap accents and gas fireplace have enough room for large seating area, a huge dining table, and a secondary sitting space. Guests take advantage of the powder room just off the main or the guest suite bath. Upstairs you'll find 4 additional bedrooms including a primary suite. 3 secondary bedrooms, one with private bath and two with shared bath between. A huge flex room next to the primary suite makes a perfect game room, media room, or playroom. Outdoor spaces abound in this in-town lot. Relax on your covered rear patio with putting green and privacy fence or enjoy the large areas on each side of the home. Easy-to-maintain landscaping, fully sodded yard, and irrigation system. Showings by appointment only.

The data relating to real estate for sale on this web site comes in part from the Broker Reciprocity Program of Georgia MLS. Real estate listings held by brokerage firms other than this broker are marked with the Broker Reciprocity logo and detailed information about them includes the name of the listing brokers. The broker providing this data believes it to be correct but advises interested parties to confirm them before relying on them in a purchase decision. Copyright 2024 Georgia MLS. All rights reserved.
Price and Tax History when not sourced from FMLS are provided by public records. Mortgage Rates provided by Greenlight Mortgage. School information provided by GreatSchools.org. Drive Times provided by INRIX. Walk Scores provided by Walk Score®. Area Statistics provided by Sperling’s Best Places.
For technical issues regarding this website and/or listing search engine, please contact Xome Tech Support at 844-400-9663 or email us at xomeconcierge@xome.com.
License # 367751 Xome Inc. License # 65656
AndreaD.Conner@xome.com 844-400-XOME (9663)
750 Highway 121 Bypass, Ste 100, Lewisville, TX 75067
Information is deemed reliable but is not guaranteed.
Newnan Real Estate
The median home value in Newnan, GA is $375,000. This is higher than the county median home value of $206,400. The national median home value is $219,700. The average price of homes sold in Newnan, GA is $375,000. Approximately 50.55% of Newnan homes are owned, compared to 44.97% rented, while 4.48% are vacant. Newnan real estate listings include condos, townhomes, and single family homes for sale. Commercial properties are also available. If you see a property you’re interested in, contact a Newnan real estate agent to arrange a tour today!
Newnan, Georgia has a population of 36,792. Newnan is less family-centric than the surrounding county with 33.28% of the households containing married families with children. The county average for households married with children is 35.42%.
The median household income in Newnan, Georgia is $53,657. The median household income for the surrounding county is $67,570 compared to the national median of $57,652. The median age of people living in Newnan is 34.6 years.
Newnan Weather
The average high temperature in July is 90.1 degrees, with an average low temperature in January of 30.7 degrees. The average rainfall is approximately 50.8 inches per year, with 1.6 inches of snow per year.
