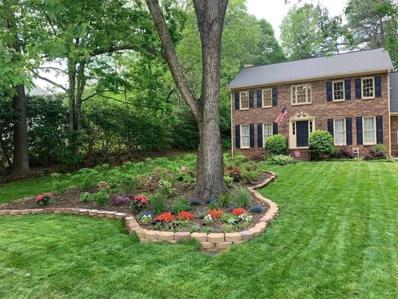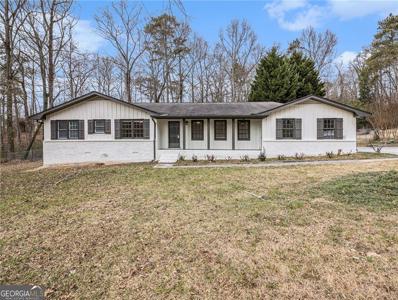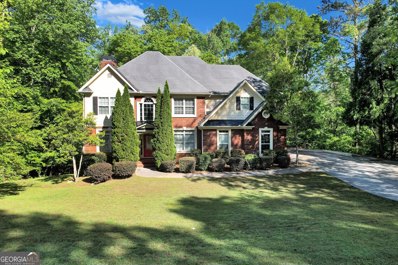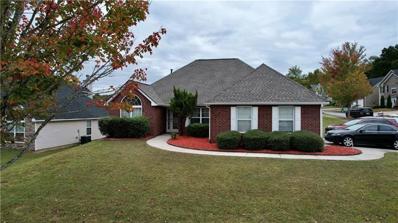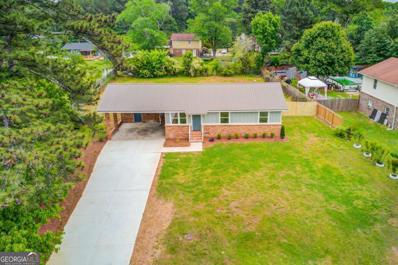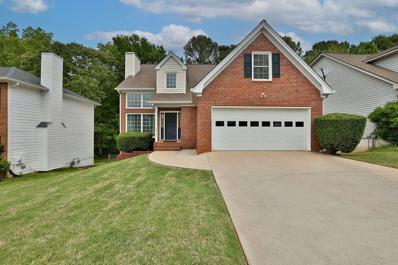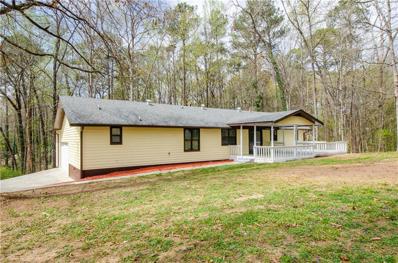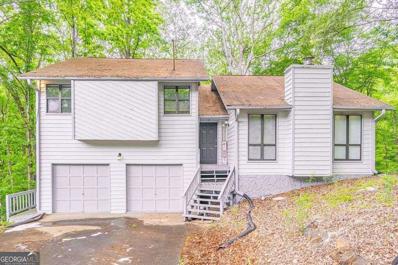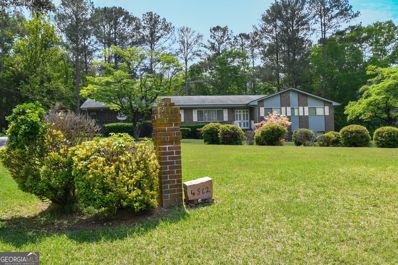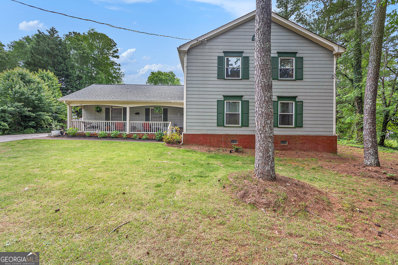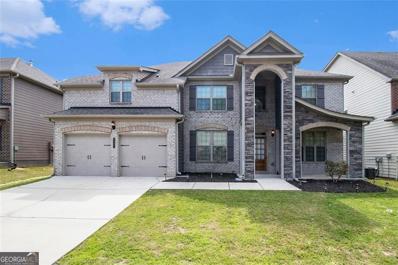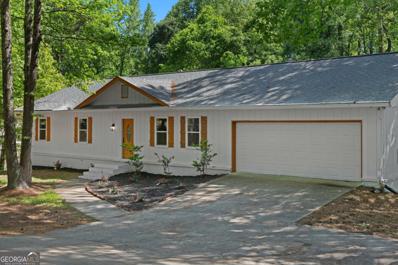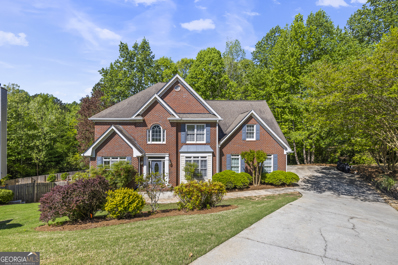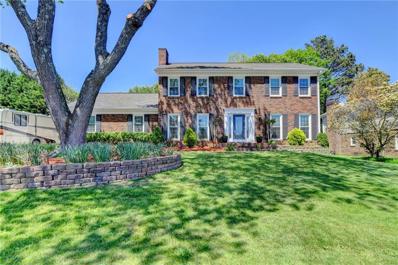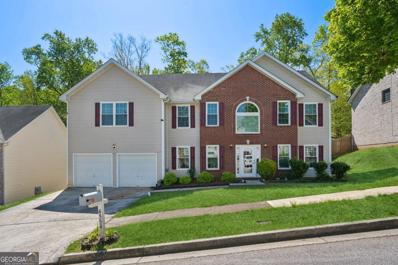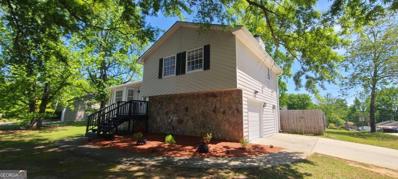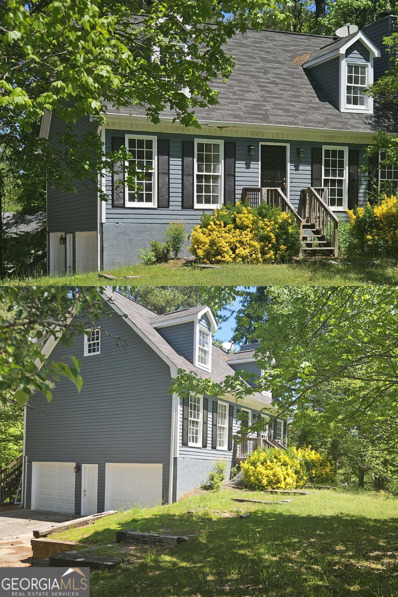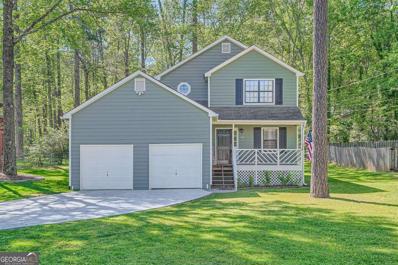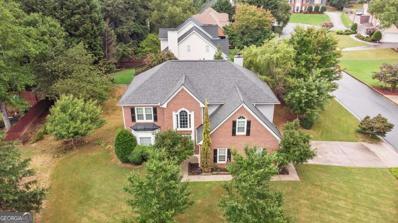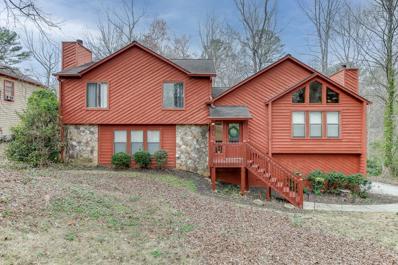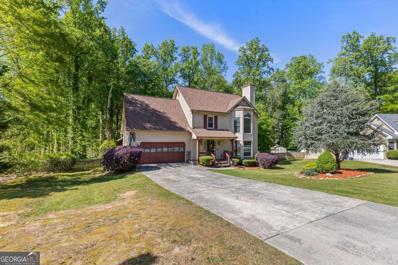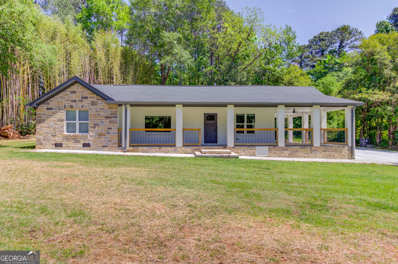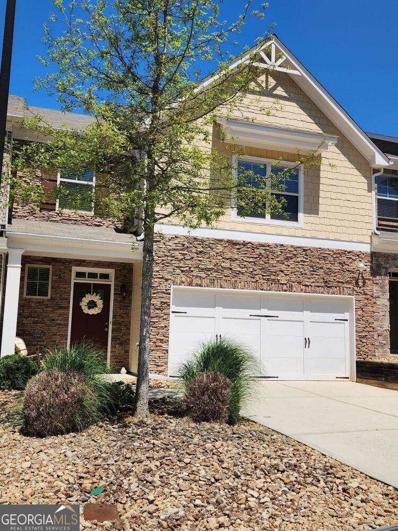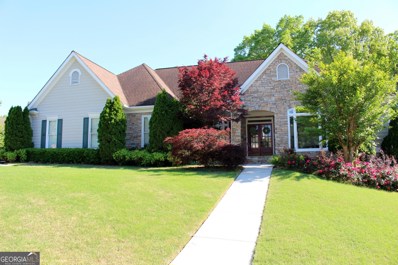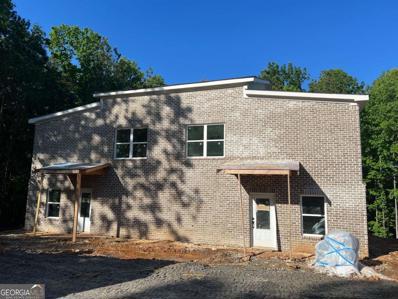Snellville GA Homes for Sale
- Type:
- Single Family
- Sq.Ft.:
- 2,460
- Status:
- NEW LISTING
- Beds:
- 4
- Lot size:
- 0.57 Acres
- Year built:
- 1986
- Baths:
- 3.00
- MLS#:
- 7378788
- Subdivision:
- Dogwood Plantation
ADDITIONAL INFORMATION
Welcome to this charming home in the sought-after Brookwood School District. It is ready to embrace new memories and offer the comfort and convenience your family deserves. Nestled at the end of a quiet street, this secluded lot boasts a serene backyard with an oversized patio, perfect for summer BBQs and outdoor relaxation. The yard offers space for gardening, play, and pets. When you step into the home you are welcomed to a bright and airy living room with large windows that allow natural light to flood in. The heart of this home is the well-appointed gourmet kitchen featuring granite countertops, stainless steel appliances, ample cabinet space, and a breakfast bar with views to the family room and formal dining room. Enjoy quality time with loved ones in the cozy family room with custom bookshelves, under stair storage and a fireplace that adds warmth and character to the space. Upstairs you'll find three secondary bedrooms that are all generously sized and offer custom shelving. The spacious master suite with an ensuite bathroom offers two generous size closets, double vanity, soaking tub, custom tile shower, and custom barn door with mirror backing. The home offers additional extra storage space in the fully floored walk-in attic over the garage that is accessible from the master bedroom closet and additional attic space over the remainder of the home. There are custom storage shelves in the garage. Enjoy the attached workshop for tools, lawn equipment or extra storage. You will love the benefits of living in a well-established neighborhood with friendly neighbors and everything Dogwood Plantation has to offer including swim, tennis, pickleball, playground and a lake to go fishing. This home is conveniently located near schools, parks, shopping and restaurants. Don't miss out on the opportunity to make this house your forever home.
- Type:
- Single Family
- Sq.Ft.:
- 2,050
- Status:
- NEW LISTING
- Beds:
- 4
- Lot size:
- 0.86 Acres
- Year built:
- 1972
- Baths:
- 3.00
- MLS#:
- 10289240
- Subdivision:
- Hickory Hills
ADDITIONAL INFORMATION
Welcome to this charming single-family Ranch Home located in a desirable, quiet and peaceful neighborhood near Snellville city center. It is a wonderful opportunity to own this 4BR-3BA home . NEWLY RENOVATED! READY TO MOVE IN! NEW HVAC, NEW APPLIANCES, NEW TILE AND CARPET FLOORS. Family room, kitchen, bedrooms and sunroom have recessed lightings. Updated kitchen with granite counter top. Bathrooms with new vanities and tile floors. Home has been completely painted inside and outside. Huge backyard for family activities. This home comes with new home security alarm system. Georgia, this will not last for long. Come and see for yourself. Don't miss out on this family-friendly community where happiness awaits!!!
- Type:
- Single Family
- Sq.Ft.:
- 2,986
- Status:
- NEW LISTING
- Beds:
- 4
- Lot size:
- 1.43 Acres
- Year built:
- 2006
- Baths:
- 4.00
- MLS#:
- 10290131
- Subdivision:
- Wynterset Lakes
ADDITIONAL INFORMATION
Beautiful Executive style home nestled in the quiet , upscale neighborhood of Wynterset Lakes, Swim , Tennis , Lake community. Wynterset Lakes is comprised of affordable custom homes. Each home in the community shows pride of ownership..Each street is on a cul de sac, one way in and one way out of the subdivision.. Large lots with plenty of space between homes for privacy ..large community pool .. This beautiful home boasts 4 large bedrooms , which includes 2 Master suites ; 3 1/2 baths with unfinished basement plumbed for a 5th bathroom ..Deck recently refurbished with new flooring ; chefs kitchen with Jennair cook top , opens to the cozy den with fireplace ..Home has Carpet in the bedrooms and wood flooring in the kitchen ; formal dining room and den and downstairs bathroom .. The home sits on a wooded 1.4-acre wooded lot that overlooks the tennis court and basketball court.
- Type:
- Single Family
- Sq.Ft.:
- 1,987
- Status:
- NEW LISTING
- Beds:
- 4
- Lot size:
- 0.22 Acres
- Year built:
- 2006
- Baths:
- 3.00
- MLS#:
- 7378478
- Subdivision:
- Ellington Springs
ADDITIONAL INFORMATION
Come and check out this amazing corner lot opportunity! This property just had a new roof, HVAC, and water heater installed, setting up the new owner for longevity on the crucial parts of the home. Come and make the interior yours with a large primary bedroom suite and new appliances in the kitchen.
- Type:
- Single Family
- Sq.Ft.:
- 1,168
- Status:
- NEW LISTING
- Beds:
- 3
- Lot size:
- 0.41 Acres
- Year built:
- 1972
- Baths:
- 2.00
- MLS#:
- 10289457
- Subdivision:
- Town Estates
ADDITIONAL INFORMATION
Completely renovated 3 bedroom, 2 bathroom home in Snellville's Town Estates community in the Grayson High School District. This beautiful ranch home features an open concept living room with an eat-in kitchen. The owner's suite features a single vanity and a tub/shower combo. There are also 2 secondary bedrooms, a full bathroom and laundry room. Relax on your back deck overlooking the large, fenced backyard. Great location off Scenic Highway and close to Ronald Reagan Parkway, Alexander Park, South Gwinnett Park and Downtown Snellville with lots of entertainment, shopping, and dining!
- Type:
- Single Family
- Sq.Ft.:
- 3,445
- Status:
- NEW LISTING
- Beds:
- 5
- Lot size:
- 0.17 Acres
- Year built:
- 1992
- Baths:
- 3.00
- MLS#:
- 7377477
- Subdivision:
- Oak Meadow
ADDITIONAL INFORMATION
Hard to find 5 bedroom 2.5 bath home with Master on the Main and a full, partially finished basement in Award winning, Brookwood High Shool disctrict! This very well maintained home is move in waiting for your finishing touches. Step inside and you will see how much this home has been cared for. Tons of natural light shines through the 2 story great room windows and into the separate dinning room. Upstairs you will find an additional 4 bedrooms and a full bathroom. There is basement and partially finished providing extra space for an office, craft room, movie room and storage! Close to downtown, easy access to highways and shopping. Come see this one today!!
- Type:
- Single Family
- Sq.Ft.:
- 2,632
- Status:
- NEW LISTING
- Beds:
- 3
- Lot size:
- 1.67 Acres
- Year built:
- 1984
- Baths:
- 2.00
- MLS#:
- 7377418
- Subdivision:
- Hidden Bluff
ADDITIONAL INFORMATION
Custom Built 3 Bedroom 2 Bathroom Ranch Home On 1.67 Acres! No HOA! Welcome Home To A Long Private Driveway. A Covered Rocking Chair Front Porch That Overlooks A Serene Wooded Landscape And And The Sounds Of A Bubbling Running Stream And Views Of The Waterfall. Inside, This Freshly Painted Inside And Out Home Welcomes You To New Flooring, Cabinetry (In Kitchen And Bathrooms), SS Appliances, Granite, Beveled Tile Backsplash, Pendant Lighting/New Lighting Fixtures And New Roof! Custom Fireplace That Can Warm The Entire Home Ties Together The Open Concept Floorplan With Views To The Kitchen. Massive 900 SF Garage! This Home Is Move In Ready! Great Schools! Minutes From Shopping!
- Type:
- Single Family
- Sq.Ft.:
- n/a
- Status:
- NEW LISTING
- Beds:
- 4
- Lot size:
- 0.93 Acres
- Year built:
- 1985
- Baths:
- 3.00
- MLS#:
- 10288919
- Subdivision:
- Hidden Bluff
ADDITIONAL INFORMATION
Welcome to your dream home! This stunning split-level gem boasts 4 bedrooms, 2.5 baths, and a tranquil cul-de-sac location on nearly an acre of land, just moments from Stone Mountain Park. Inside, enjoy the inviting great room with its large windows, cozy fireplace, and soaring vaulted ceilings. The kitchen is a chef's delight, complete with a breakfast room and access to your own private deck. And when it's time to unwind, retreat to the spacious master bedroom with not one, but two walk-in closets! With three additional guest bedrooms, two bathrooms, a 2-car garage, ample storage, and a sprawling backyard perfect for play, this home has it all. Don't miss out on this incredible opportunity in a prime location!
- Type:
- Single Family
- Sq.Ft.:
- 2,900
- Status:
- NEW LISTING
- Beds:
- 4
- Lot size:
- 0.98 Acres
- Year built:
- 1999
- Baths:
- 2.00
- MLS#:
- 10290436
ADDITIONAL INFORMATION
This is a duplicate listing and will be coming down soon. See GAMLS 10288607. Exquisite 3 Bedroom 2 Bath traditional Ranch Home, boasting the rare advantage of NO HOA fees! Meticulously updated with Luxury Vinyl Plank flooring throughout several areas, this residence exudes timeless charm. The grand Owner's Suite is adorned with a spacious Walk-in Closet, while the secondary bedrooms offer generous space and versatility. Entertain in style within the expansive Formal Dining room, comfortably accommodating gatherings of 10-12 guests, conveniently adjacent to both the kitchen and formal living room. Discover solace in the Den, featuring a captivating Wood Burning Fireplace and abundant natural light pouring in from the sprawling screened-in porch - an idyllic setting for hosting memorable events. The well-appointed kitchen, complete with a charming eat-in area, provides ample space for culinary endeavors and socializing. Transition seamlessly to the oversized laundry & mudroom area with its separate rear private entrance, enhancing functionality and privacy. Step outside to your nearly one-acre oasis, offering opportunities for gardening or simply indulging in serene privacy. The outdoor shed doubles as a workshop, perfect for organizing all your tools, while an enclosed carport provides shelter for lawn equipment. Delight in the additional living space provided by the partially finished basement, featuring a bedroom, bathroom, and versatile areas awaiting your personal touch. This home eagerly awaits your creative vision to transform it into your own sanctuary. Embark on your journey to homeownership and schedule your tour today of this extraordinary residence.
Open House:
Friday, 5/3 2:00-5:00PM
- Type:
- Single Family
- Sq.Ft.:
- n/a
- Status:
- NEW LISTING
- Beds:
- 4
- Lot size:
- 0.56 Acres
- Year built:
- 1978
- Baths:
- 3.00
- MLS#:
- 10288521
- Subdivision:
- Williams Downs
ADDITIONAL INFORMATION
This stylish 4-bedroom, 2.5-bathroom residence is nestled within the beloved Brookwood school district, boasting over 2200 sq ft of living space ideal for hosting gatherings with loved ones. The generous kitchen features floor-to-ceiling cabinets, granite countertops, and a stone backsplash, seamlessly connecting to the dining area and expansive family room. Conveniently located near Ronald Reagan Pkwy and a short distance from various highways, granting easy access to popular dining spots, retail outlets, and medical facilities. The fenced backyard offers a peaceful sanctuary for children, gardening enthusiasts, or pets to freely roam and play. Enjoy the covered front porch for year-round relaxation and the warmth of a wood-burning fireplace in the spacious family room, perfect for creating lasting memories in this move-in ready home. Don't miss the opportunity to schedule your viewing today and immerse yourself in this inviting space.'
- Type:
- Single Family
- Sq.Ft.:
- 2,848
- Status:
- NEW LISTING
- Beds:
- 4
- Lot size:
- 0.12 Acres
- Year built:
- 2015
- Baths:
- 3.00
- MLS#:
- 10288652
- Subdivision:
- TRILLIUM FOREST
ADDITIONAL INFORMATION
"Welcome to your dream home! This stunning 4-bedroom, 3-bathroom residence boasts a grand two-story foyer, offering a warm and inviting welcome to all who enter. The home features a perfect blend of elegance and comfort, with separate formal living and dining rooms for entertaining, as well as a spacious great room with a custom fireplace and mantle. The hardwood flooring and tiled bathrooms throughout the home add a touch of luxury, while the stainless steel appliances, eat-in kitchen, kitchen island, and walk-in pantry make the kitchen a chef's paradise. The custom backsplash and granite countertops add a stylish flair to the heart of the home. Step outside to discover an extremely large fenced backyard, perfect for outdoor gatherings and activities. The front of the home is adorned with charming brick and stone accents, adding to its curb appeal. The oversized primary retreat is a true sanctuary, featuring a separate sitting room, fireplace, walk-in closet, and a primary bathroom with dual vanities, a separate soaker tub, and a shower. Upstairs, a loft provides additional living space, while the spacious secondary bedrooms feature trey ceilings, vaulted ceilings, and ample closet space. This home is situated in a great location, close to an array of dining and shopping options, making it the perfect place to call home. Don't miss out on the opportunity to make this your forever home. Call today to schedule your tour and experience the luxury and comfort this property has to offer!"
- Type:
- Single Family
- Sq.Ft.:
- 3,646
- Status:
- NEW LISTING
- Beds:
- 5
- Lot size:
- 0.92 Acres
- Year built:
- 1977
- Baths:
- 3.00
- MLS#:
- 10288609
ADDITIONAL INFORMATION
Step into this marvelous, expansive fully renovated home nestled in the heart of Snellville, Georgia. This sprawling ranch-style home boasts 5 bedrooms and 3 bathrooms, complemented by a fully finished basement. Upon entry, you're greeted by an exceedingly spacious open living area adorned with 9-foot ceilings. Every corner of this home has been renovated, including the capacious kitchen which showcases an expansive island perfect for casual dining while admiring the picturesque backyard views. Adjacent to the living area is a separate dining room, ideal for formal gatherings. On the upper level, you'll find a generously sized master bedroom complete with an ensuite bathroom, along with 2 additional bedrooms sharing a well-appointed full bathroom. Downstairs unveils yet another realm of comfort with 2 supplementary bedrooms and a full bath, accompanied by an additional living space, bonus room, and a secondary laundry room. Outside, the peaceful backyard offers a perfect sanctuary for relaxation, gardening pursuits, or hosting gatherings. Step onto the deck and take in the tranquil scenery of the private backyard, all within the expansive outdoor space of this nearly 1-acre property. Everything is new in this home, from fresh paint and new flooring to updated doors, stainless steel appliances, fixtures, windows, and even a new deck. It's essentially a brand-new home! Snellville presents an inviting community perfect for families, boasting top-notch schools and abundant parks. Situated close to shopping centers, entertainment venues, and dining establishments, convenience is at your doorstep. With seamless access to major highways, commuting to Atlanta and nearby cities is a breeze. Act quick and don't miss out on this incredible opportunity, this home won't be available for long!
- Type:
- Single Family
- Sq.Ft.:
- 2,677
- Status:
- NEW LISTING
- Beds:
- 4
- Lot size:
- 0.69 Acres
- Year built:
- 1994
- Baths:
- 4.00
- MLS#:
- 10288599
- Subdivision:
- Bridlegate
ADDITIONAL INFORMATION
Charming traditional home located in the highly sought after Bridglegate subdivision! This home offers an inviting foyer, large open staircase and towering ceilings in the great room. The open floor plan is excellent for entertaining throughout the main level and includes the great room with stacked stone fireplace, eat-in kitchen with breakfast bar, formal dining room, office, mud room and half bath. Upstairs you will find the master bedroom with attached master bath, as well as three additional bedrooms and two additonal bathrooms. The unfinished daylight basement offers a ton of additional future living space as well as value add potential. Outside you will find a recently refinished deck overlooking the private natural backyard.
- Type:
- Single Family
- Sq.Ft.:
- 2,318
- Status:
- NEW LISTING
- Beds:
- 4
- Lot size:
- 0.35 Acres
- Year built:
- 1979
- Baths:
- 4.00
- MLS#:
- 7376458
- Subdivision:
- Summit Chase
ADDITIONAL INFORMATION
This stunning 2 story home is move in ready. With a backyard Tropical Oasis. From the front you enter into a Foyer that has a den/family room on the left and a Living and Dining room on the right. When you walk through you go into a Chefs dream kitchen waiting on family dinners or ready for you to prepare meals for entertaining. Stained Cabinets with solid surface counters. Stainless Steel appliances. Double oven, warming drawer and gas cook top. Then you see the hidden gem in the backyard. When you look out the back from the breakfast area it opens to a Tropical oasis with a covered patio that leads to a pool. There is a dollhouse/ storage space in the back upper corner. The landscaping puts you into a tropical paradise. The upstairs has 4 bedrooms and an office. You have 2 full baths. The Master Bath has been remodeled. This home is like being on vacation all the time just waiting for you.
- Type:
- Single Family
- Sq.Ft.:
- 3,392
- Status:
- NEW LISTING
- Beds:
- 6
- Lot size:
- 0.22 Acres
- Year built:
- 2006
- Baths:
- 3.00
- MLS#:
- 10287925
- Subdivision:
- Ellington Springs
ADDITIONAL INFORMATION
Welcome to 4554 Michael Jay Street, a stunning 6-bedroom, 3-bathroom home located in the desirable Ellington Springs neighborhood. This inviting property offers luxurious living in a quiet and peaceful setting. One of the standout features of this home is its location in a Swim/Tennis/Basketball/Playground Community with HOA security guards. Enjoy the added peace of mind and the amenities that come with this wonderful community. As you step inside, you'll be greeted by a two-story foyer and a bright and airy formal living or office space, bathed in natural light. The main level also boasts a secondary master bedroom for added convenience. The spacious kitchen is a chef's dream, featuring stainless steel appliances, beautiful stained cabinetry, and a cozy breakfast area. With direct access to the screened sunroom and a separate formal dining room, entertaining family and friends will be a joy. The cozy family room, complete with a fireplace and gleaming hardwood floors, creates a warm and inviting atmosphere. The main level also offers a bedroom and a full bathroom, providing flexibility and convenience. Upstairs, you'll find five additional bedrooms, each offering comfort and privacy. The primary suite is a true retreat, with a vaulted ceiling and an en-suite bathroom featuring a double vanity, a large soaking tub, a separate shower, and a walk-in closet. This is the perfect space to relax and unwind after a long day. Step outside and discover your own private oasis. The lush backyard is privacy fenced, creating a serene and secluded environment. You'll also find a charming she-shed, offering endless possibilities for use. Located in the desirable Ellington Springs neighborhood, this home offers a sense of community and tranquility while still being close to schools, shopping, dining, and recreational amenities. Don't miss the opportunity to make 4554 Michael Jay Street your dream home. Schedule your showing today and experience the inviting charm of this remarkable property.
- Type:
- Single Family
- Sq.Ft.:
- n/a
- Status:
- Active
- Beds:
- 3
- Lot size:
- 0.31 Acres
- Year built:
- 1979
- Baths:
- 2.00
- MLS#:
- 10287837
- Subdivision:
- NONE
ADDITIONAL INFORMATION
Be ready to fall in love!! BEAUTIFUL HOUSE, 3 BEDS, 2 BATHS. NO HOA. New carpet, fresh paint. Excellent location, close shopping center, restaurants, downtown Snellville. Main level living room, beautiful new kitchen, granite counters, stone tile backsplash . Upstairs Master suite with updated bath, updated guest bath, 2 adorable bedrooms. Downstairs Family Rm. with fireplace, garage. Large deck off kitchen leads to large level back yard and fire pit surrounded by wood privacy fence.
$318,000
3817 Etna Snellville, GA 30039
- Type:
- Single Family
- Sq.Ft.:
- 1,633
- Status:
- Active
- Beds:
- 4
- Lot size:
- 0.31 Acres
- Year built:
- 1985
- Baths:
- 2.00
- MLS#:
- 10287771
- Subdivision:
- Quinn Ridge
ADDITIONAL INFORMATION
More Photos to Come. Welcome to this charming 4-bedroom, 2-bathroom Cape Cod style home nestled on a cozy corner lot in the heart of Snellville, GA. With its classic architecture and convenient location, this residence offers a wonderful opportunity for comfortable living with a touch of suburban charm. Located just steps away from a beautiful park, outdoor enthusiasts will appreciate the easy access to nature trails, playgrounds, and picnic areas. Additionally, shopping, dining, and entertainment options are conveniently located within a 2-minute drive, ensuring that all of your daily needs are met with ease. One bedroom and a full bathroom is located on the main level, providing comfortable accommodations for family members or guests. Upstairs, you'll find Three additional bedrooms and another full bathroom, offering privacy and flexibility for your household's needs. While this home requires a few repairs, a seller repair allowance is available, providing the opportunity to customize and update the space to your liking. Whether you're looking to add your personal touch or simply make necessary improvements, this allowance offers flexibility and peace of mind for your investment. It's truly a must-see property. Schedule your showing today.
$315,000
629 Lake Drive Snellville, GA 30039
- Type:
- Single Family
- Sq.Ft.:
- 1,554
- Status:
- Active
- Beds:
- 3
- Lot size:
- 0.27 Acres
- Year built:
- 1988
- Baths:
- 3.00
- MLS#:
- 10286826
- Subdivision:
- Norris Lake
ADDITIONAL INFORMATION
Welcome to your dream home, nestled in the serene beauty of Norris Lake! This meticulously maintained 3-bedroom, 2-bathroom house, cherished by its owner for over 30 years, awaits its next loving residents. Recent renovations, including new siding, roof, HVAC, deck, driveway, and septic work, ensure not only modern comfort but also lasting reliability. Step inside to discover a spacious living area, complete with a working fireplace in the living room for cozy winter evenings! Upstairs, the primary bedroom awaitsCoa true masterpiece handcrafted by a master carpenter with real wood throughout, adorned with an original wood beam from an 1800s farmhouse, infusing historic charm into every corner. With all bedrooms situated upstairs for privacy and living areas conveniently located on the main floor, this layout offers both functionality and tranquility. From the living room, youCOll step outside to your spacious backyard retreat, boasting a firepit and a new deck, ideal for grilling with your loved ones, and a garden area, perfect for unwinding or entertaining under the open skies, surrounded by nature. If itCOs the lake views youCOre looking for, youCOll find that on your covered front porch, perfect for sipping your morning coffee from a rocking chair and taking in the serenity of Norris Lake. But the wonders don't end there - embrace the vibrant #LakeLife community, where endless water activities, sandy beaches, poolside relaxation, tennis matches, and community events beckon. From the annual chili cook-off to summertime luaus and holiday gatherings, there's always something to celebrate and enjoy. Plus, with hiking trails, playgrounds, the community garden, fishing, and even a designated area for furry friends to frolic, Norris Lake truly offers a lifestyle of leisure and adventure. Don't miss the chance to make this enchanting home yours and let Norris Lake fulfill all of your dreams! Schedule a tour today and discover the magic of lakeside living.
- Type:
- Single Family
- Sq.Ft.:
- 2,586
- Status:
- Active
- Beds:
- 4
- Lot size:
- 0.36 Acres
- Year built:
- 1993
- Baths:
- 3.00
- MLS#:
- 10287548
- Subdivision:
- Bridlegate
ADDITIONAL INFORMATION
Charming Traditional Home on Desirable Corner Lot! Discover your dream home nestled on a premium corner lot within a sought-after swim and tennis community. This charming traditional home offers quality brick construction and thoughtful updates, ensuring a lifestyle of comfort and convenience. The inviting formal living room, is an ideal home office, welcomes you with its bright ambiance and tasteful design. Adjacent, the separate dining room offers serene views of the expansive, level backyard, ideal for relaxation or hosting gatherings. Step into the open-plan kitchen, which boasts modern appliances and ample counter space, flowing seamlessly into the cozy family roomCoa perfect setup for entertainment. Upstairs, the oversized primary suite features a private bath and spacious walk-in closet, offering a private retreat. Three additional guest rooms and a well-appointed hall bath. Set in a peaceful, friendly neighborhood, this home not only offers a large side-entry garage but also an unusually large backyard due to its corner positioning. Enjoy the community amenities including tennis courts and a swimming pool, enhancing the appeal of this vibrant community. Experience a blend of quality, comfort, and well-maintained community amenities in this beautifully updated home, unmatched in value for the area. Your perfect lifestyle awaits!
- Type:
- Single Family
- Sq.Ft.:
- 2,481
- Status:
- Active
- Beds:
- 4
- Lot size:
- 0.81 Acres
- Year built:
- 1989
- Baths:
- 3.00
- MLS#:
- 7375881
- Subdivision:
- Iris Brooke
ADDITIONAL INFORMATION
*Up to $7,500 in Down payment assistance, $500 towards the cost of an appraisal, $500 towards the cost of a home warranty ONLY through our preferred lender, Call for more details* Explore space and comfort in this cedar contemporary home on a wooded lot by a creek. Enjoy the vaulted ceiling family room with a stone fireplace, a practical dining room, and an eat-in kitchen with a deck. The master suite features a balcony and a private bath with a garden tub, separate shower, and skylights. The finished basement adds extra living space. With practical appliances and a comfortable layout, this home is a great choice. Call now to see the value and space this property provides!
- Type:
- Single Family
- Sq.Ft.:
- n/a
- Status:
- Active
- Beds:
- 4
- Lot size:
- 0.73 Acres
- Year built:
- 1991
- Baths:
- 3.00
- MLS#:
- 10287393
- Subdivision:
- Charleston Lake 01
ADDITIONAL INFORMATION
Welcome home to your serene sanctuary nestled in the heart of Snellville, GA. This charming residence offers the perfect blend of cozy elegance and tranquil living located in an area of convenience and comfort. Enter a warm and inviting living space, a custom-crafted kitchen with access to indulge in relaxation in your private oasis, featuring a lush backyard retreat and a sprawling patio perfect for entertaining guests or enjoying quiet moments surrounded by nature. With ample space for outdoor activities and leisure, soaking off in the pool or cooking BBQ for family and friends this residence truly offers the best of both worlds. Conveniently located near schools, shopping centers, and recreational facilities, don't miss your chance to call this gem your home. Schedule your showing today and discover the unmatched charm of Snellville living at its finest.
- Type:
- Single Family
- Sq.Ft.:
- 1,222
- Status:
- Active
- Beds:
- 3
- Lot size:
- 0.35 Acres
- Year built:
- 1940
- Baths:
- 3.00
- MLS#:
- 10287115
ADDITIONAL INFORMATION
Welcome home to this stunning, completely renovated gem in the heart of Snellville, just steps away from downtown! This charming 3-bedroom, 2.5-bathroom residence offers the perfect blend of modern luxury and historic charm. As you enter, you'll be greeted by gorgeous wood floors that flow seamlessly throughout the open-concept living space. The spacious living room is bathed in natural light, creating a warm and inviting atmosphere for gatherings with family and friends. The kitchen is sure to impress, featuring sleek countertops, stainless steel appliances, and ample cabinet space for all your culinary needs. The adjacent dining area is perfect for enjoying meals with loved ones or hosting dinner parties. Outside, the wraparound porch provides the ideal spot for sipping your morning coffee or relaxing in the evening breeze. With no HOA restrictions, you'll have the freedom to customize your outdoor oasis to suit your lifestyle. Conveniently located within walking distance of Snellville's charming downtown area, this home offers easy access to shopping, dining, parks, and entertainment. Don't miss out on this rare opportunity to own a piece of Snellville history - schedule your showing today!
- Type:
- Townhouse
- Sq.Ft.:
- n/a
- Status:
- Active
- Beds:
- 3
- Year built:
- 2016
- Baths:
- 3.00
- MLS#:
- 10287767
- Subdivision:
- Cooper Manor
ADDITIONAL INFORMATION
Welcome! This three bedroom Rocklyn resale townhome is move in ready for you! It features an updated kitchen with plenty of counter space, granite counter tops and an island that can be used for dining and serving. The fireplace in the family room creates the perfect cozy environment for you to enjoy with family and friends. The primary bedroom, on the main level, offers lots of natural light, a walk in closet and a double sink vanity ensuite. This townhome also has a bonus room upstairs. In addition to two spacious and very well kept bedrooms and a full bathroom, there is a bonus room that, when left to your creativity, could become any space you would like (think: office, meditation room, additional storage, etc). Along, with the loft that overlooks the main floor, there is plenty of potential in designing this space to meet your needs. Come take a look and make an offer today!
- Type:
- Single Family
- Sq.Ft.:
- 5,972
- Status:
- Active
- Beds:
- 5
- Lot size:
- 0.39 Acres
- Year built:
- 2000
- Baths:
- 4.00
- MLS#:
- 20180054
- Subdivision:
- Bright Water
ADDITIONAL INFORMATION
Welcome to your dream home in the coveted Brookwood School District! This stunning ranch-style house boasts a wealth of upgrades and features that will make every day feel like a retreat. As you step inside, you'll be greeted by upgraded flooring throughout this spacious home. Freshly painted walls provide a modern and inviting atmosphere. The heart of the home is its open-concept design, seamlessly integrating the living, dining, and kitchen areas. The gourmet kitchen is a chef's delight, featuring sleek granite countertops, stainless steel appliances, and a convenient breakfast nook where you can enjoy your morning coffee. The full finished basement offers endless possibilities for those who love to entertain. With a stunning bar area, your gatherings are sure to be memorable. Need space for a home office or a gym? This basement has room for it all! The luxurious master suite features a spa-like ensuite bathroom and a walk-in closet. Plus, there's a Jack and Jill room perfect for guests. Outside, a covered porch provides the ideal spot for outdoor dining or simply relaxing and enjoying the serene surroundings. With its impeccable upgrades, versatile living spaces, and prime location in the Brookwood School District, this home offers everything you've been searching for and more. Don't miss your chance to make it yours!
- Type:
- Townhouse
- Sq.Ft.:
- 1,615
- Status:
- Active
- Beds:
- 4
- Year built:
- 2024
- Baths:
- 3.00
- MLS#:
- 10286662
- Subdivision:
- None
ADDITIONAL INFORMATION
ASK ABOUT OUR INCENTIVES! DUPLEX OPPORTUNITY ON A SLAB! We also have a few units on basement. Estimated Completion: JUNE 2024. No HOA. This listing is for ONE side of the Duplex (A SINGLE 2-STORY TOWNHOME ON A BASEMENT), for details on others, reach out to Strong Tower Realty. Very Spacious Home. Walk-in Closets. 3 Bedrooms on Top Floor (and 1 Office/Bedroom on Main Floor), 3 Full Bathrooms. Open-Concept Living Area. Modern Kitchen. Stainless Steel Appliances. Granite Countertops. White Cabinets. Kitchen Island. Huge Pantry. LVP throughout, No Carpet. Rear Deck on Main Level. Spacious Owner's Suite with Large Walk-In Closet. Water-Closet. Tiled Shower Wall to ceiling, in Owner's Bathroom. Double Vanities. Exterior Entry Basement on Slab.
Price and Tax History when not sourced from FMLS are provided by public records. Mortgage Rates provided by Greenlight Mortgage. School information provided by GreatSchools.org. Drive Times provided by INRIX. Walk Scores provided by Walk Score®. Area Statistics provided by Sperling’s Best Places.
For technical issues regarding this website and/or listing search engine, please contact Xome Tech Support at 844-400-9663 or email us at xomeconcierge@xome.com.
License # 367751 Xome Inc. License # 65656
AndreaD.Conner@xome.com 844-400-XOME (9663)
750 Highway 121 Bypass, Ste 100, Lewisville, TX 75067
Information is deemed reliable but is not guaranteed.

The data relating to real estate for sale on this web site comes in part from the Broker Reciprocity Program of Georgia MLS. Real estate listings held by brokerage firms other than this broker are marked with the Broker Reciprocity logo and detailed information about them includes the name of the listing brokers. The broker providing this data believes it to be correct but advises interested parties to confirm them before relying on them in a purchase decision. Copyright 2024 Georgia MLS. All rights reserved.
Snellville Real Estate
The median home value in Snellville, GA is $359,900. This is higher than the county median home value of $227,400. The national median home value is $219,700. The average price of homes sold in Snellville, GA is $359,900. Approximately 70.42% of Snellville homes are owned, compared to 24.98% rented, while 4.6% are vacant. Snellville real estate listings include condos, townhomes, and single family homes for sale. Commercial properties are also available. If you see a property you’re interested in, contact a Snellville real estate agent to arrange a tour today!
Snellville, Georgia has a population of 19,521. Snellville is less family-centric than the surrounding county with 32.22% of the households containing married families with children. The county average for households married with children is 39.64%.
The median household income in Snellville, Georgia is $67,705. The median household income for the surrounding county is $64,496 compared to the national median of $57,652. The median age of people living in Snellville is 39.8 years.
Snellville Weather
The average high temperature in July is 89.9 degrees, with an average low temperature in January of 31.9 degrees. The average rainfall is approximately 51.2 inches per year, with 0.8 inches of snow per year.
