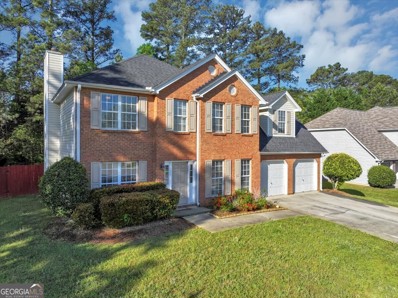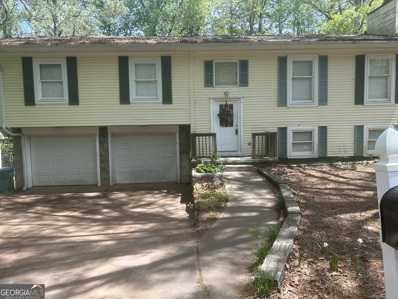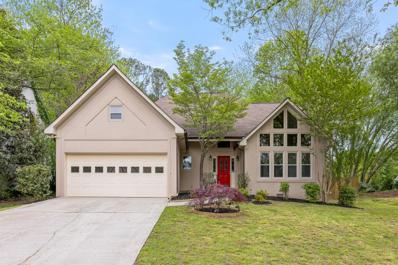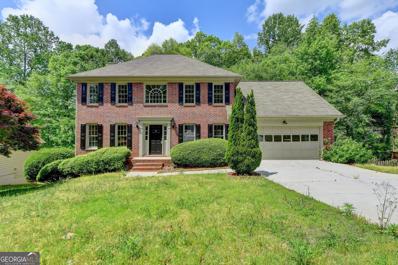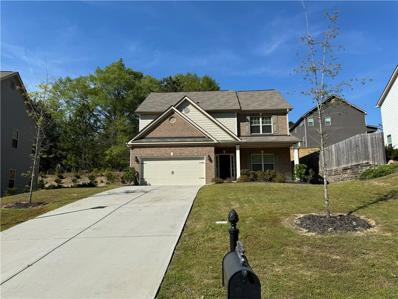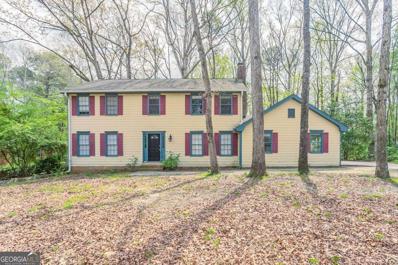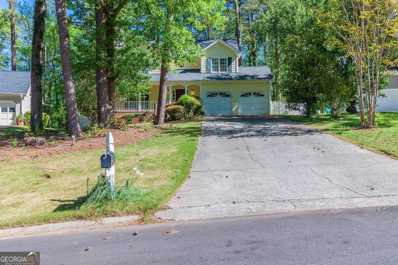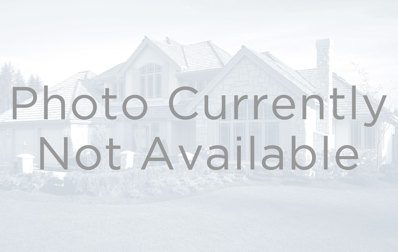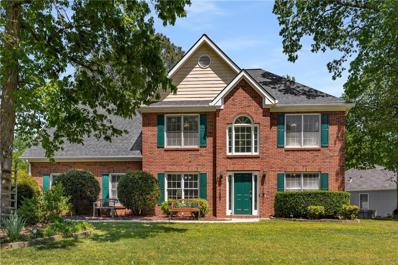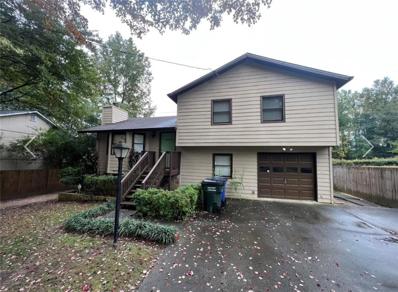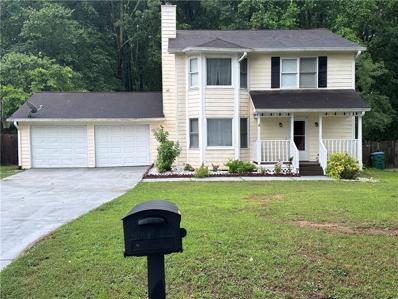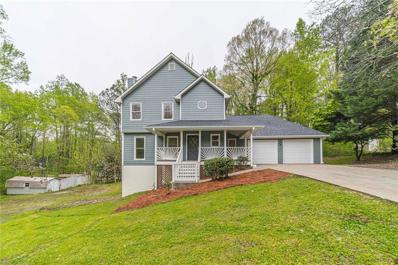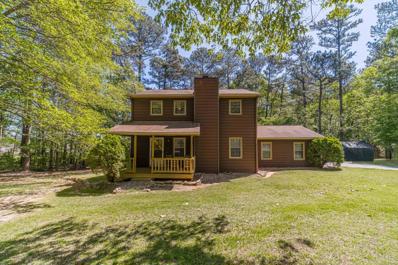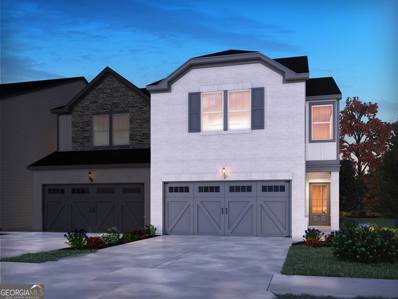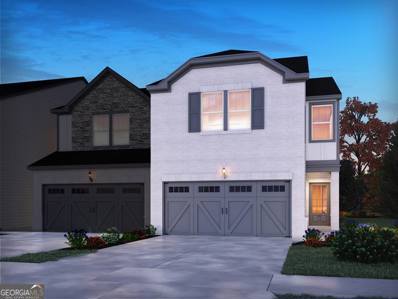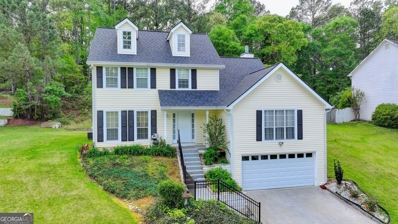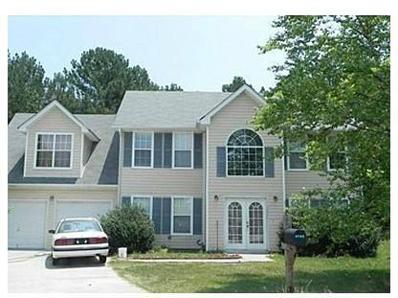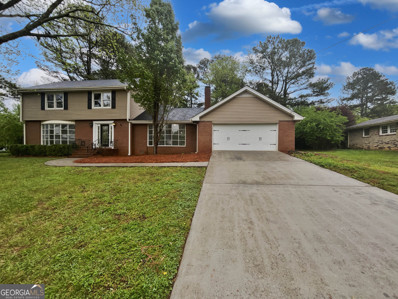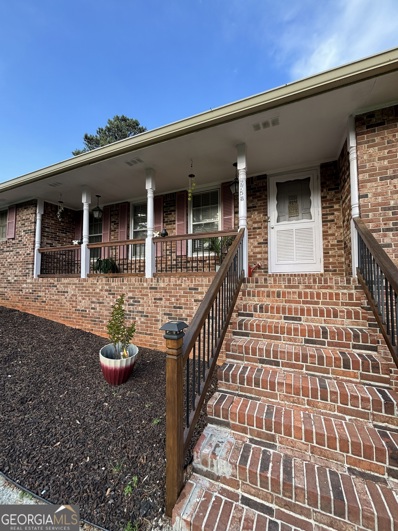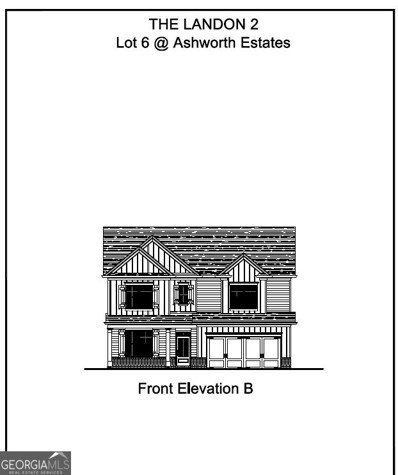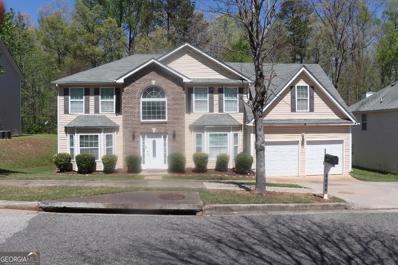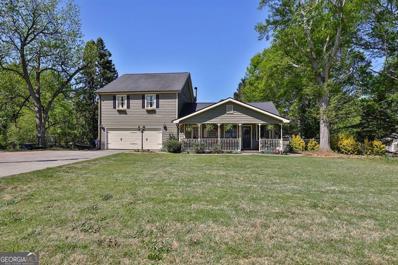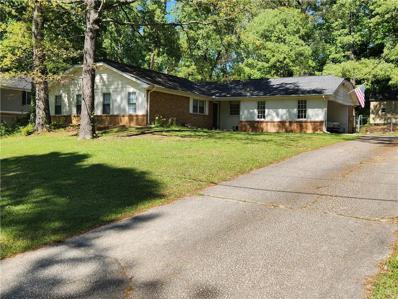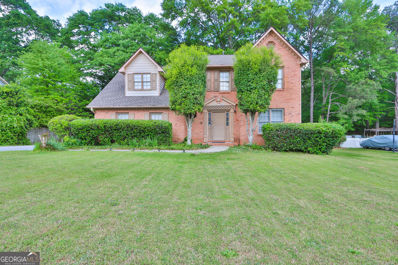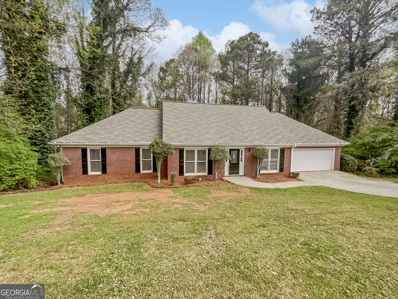Snellville GA Homes for Sale
- Type:
- Single Family
- Sq.Ft.:
- 2,304
- Status:
- Active
- Beds:
- 4
- Lot size:
- 0.28 Acres
- Year built:
- 2000
- Baths:
- 3.00
- MLS#:
- 10284206
- Subdivision:
- Kittery Point
ADDITIONAL INFORMATION
Clean! Crisp! Brick Beauty Ready For A New Owner! Enter Into The Soaring 2 Story Foyer That Is Flanked By The Living Room / Study On One Side And The Formal Dining Room On The Other Side! Straight Back From The Foyer Is The Fireside Great Room Open To The Kitchen With Raiseed Bar, White Cabinets, Granite Counter Tops & Stainless Steel Appliances Plus A Bay Window In The Breakfast Room! The Entire Main Level Has Glistening Engineered Hardwood Floors! Upper Level Boast Large Master Bedroom With Trey Ceiling With Fan Plus Relaxing Soaking Tub, Separate Shower, Double Vanities & Walkin Closet! 3 Additional Spacious Bedrooms Share Hall Bath! Nice Level Fenced Back Yard With Patio! Hard To Find This Large Of Yard With Fence! Newer Roof! Must See!
- Type:
- Single Family
- Sq.Ft.:
- 2,408
- Status:
- Active
- Beds:
- 4
- Lot size:
- 0.14 Acres
- Year built:
- 1976
- Baths:
- 3.00
- MLS#:
- 10284205
- Subdivision:
- Valley Brook
ADDITIONAL INFORMATION
Come see this spacious split level home in Snellville, GA! No HOA! This house has over 2400 square feet with 4 bedrooms and 2.5 bathrooms. Roof is only 2 years old. The upper level has 3 bedrooms and 2 full bathrooms. The large kitchen has hardwood floors, beautiful cabinets and granite countertops and leads off to a sunroom. The lower level has 1 bedroom and a half bath/ laundry room combo. Please use ShowingTime for all appointments.
- Type:
- Single Family
- Sq.Ft.:
- 2,504
- Status:
- Active
- Beds:
- 4
- Lot size:
- 0.39 Acres
- Year built:
- 1989
- Baths:
- 3.00
- MLS#:
- 7371295
- Subdivision:
- Hill Gate
ADDITIONAL INFORMATION
Welcome to a beatutiful 2 story home on a dead end cul de sac street. Great Curb appeal with 2 car garage. Walk into large open foyer and vaulted great room with beautiful, tall windows that let in great natural light. Master on Main with Laundry right by the master suite. Large master bath with double vanities, tub, shower and walk in closet. Kitchen with gas cooktop and double oven overlooks family room with gas fireplace. Covered back porch is a great entertainment spot overlooking spacious back yard. 3 bedrooms and a bath upstairs complete this home. New flooring throughout and all new interior paint. Large shed in back with power run to it and additional smaller shed.
$439,000
3561 Erdly Lane Snellville, GA 30039
- Type:
- Single Family
- Sq.Ft.:
- 3,421
- Status:
- Active
- Beds:
- 4
- Lot size:
- 0.32 Acres
- Year built:
- 1990
- Baths:
- 3.00
- MLS#:
- 10284901
- Subdivision:
- Eastmont Cove
ADDITIONAL INFORMATION
This charming home is the perfect blend of modern convenience and classic style. It features a natural color palette throughout, creating a warm and inviting atmosphere. The living room is equipped with a classic fireplace, perfect for cozy evenings in. The kitchen has a beautiful backsplash, adding a touch of modern elegance. The master bedroom has a large walk in closet and its own en-suite bathroom, which features a separate tub and shower, double sinks, and plenty of under sink storage. Additional rooms provide flexible living space and the backyard has a peaceful sitting area. The home also has a new HVAC system, fresh interior and exterior paint, and partial flooring replacement in some areas. upgraded Basement , New Chandelier by the entrance. This is a great opportunity to own a home that has been well cared for and is ready for you to make it your own.
- Type:
- Single Family
- Sq.Ft.:
- 2,818
- Status:
- Active
- Beds:
- 3
- Lot size:
- 0.2 Acres
- Year built:
- 2019
- Baths:
- 3.00
- MLS#:
- 7371173
- Subdivision:
- Hightower Ridge
ADDITIONAL INFORMATION
This 2019 Home in Snellville Is Perfect and Priced To Sell!!! This home offers 3 bedroom 2.5 bath, Formal living room and separate dining. The open kitchen with large island, stainless steel appliances overlooks a spacious family room with amazing sunlight. This home is minutes from 124 and Stone Mountain Park. Schedule your viewing today!!!
- Type:
- Single Family
- Sq.Ft.:
- 2,234
- Status:
- Active
- Beds:
- 4
- Lot size:
- 0.51 Acres
- Year built:
- 1977
- Baths:
- 3.00
- MLS#:
- 10284062
- Subdivision:
- Georgian Oaks
ADDITIONAL INFORMATION
Welcome to your perfect Georgia retreat! This stunning home features 4 bedrooms, 2 full baths, and 1 half bath, offering ample space for comfortable living. As you step inside, you'll be greeted by an abundance of open space downstairs, ideal for hosting events and gatherings with friends and family. A cozy fireplace adds warmth and charm to the living area, creating the perfect atmosphere for relaxing evenings or entertaining guests. Outside, you'll find a fenced backyard, providing privacy and a safe space for children or pets to play. With its spacious layout and inviting ambiance, this home offers the perfect combination of comfort and functionality. Whether you're unwinding in one of the generously sized bedrooms or enjoying the tranquility of the outdoor space, this Georgia gem has something for everyone. Located in a desirable neighborhood, this home offers convenience and charm in equal measure. Don't miss out on the opportunity to make this gorgeous property your own! Schedule a showing today and experience the beauty and serenity it has to offer.
- Type:
- Single Family
- Sq.Ft.:
- 2,188
- Status:
- Active
- Beds:
- 3
- Lot size:
- 0.39 Acres
- Year built:
- 1989
- Baths:
- 3.00
- MLS#:
- 10283977
- Subdivision:
- Parkwood Ridge
ADDITIONAL INFORMATION
Welcome to this charming 3 bed, 2.5 bath house! This well maintained home has a cozy fireplace in the living room, oversized master bedroom with sitting area to relax, double vanity, tiled separate tub/shower and walk-in closet. Private fenced-in backyard. Don't miss out on this great opportunity!
- Type:
- Single Family
- Sq.Ft.:
- 4,111
- Status:
- Active
- Beds:
- 5
- Lot size:
- 0.37 Acres
- Year built:
- 1998
- Baths:
- 5.00
- MLS#:
- 10282509
- Subdivision:
- Bright Water
ADDITIONAL INFORMATION
Run don't walk! Fantastic new price in the highly sought after Bright Water community! Remodeled and renovated to perfection...the main level has rich hardwood floors, a gorgeous Dining Room and a separate Living Room/Lounge area. The two story Great Room has beautiful detail and craftsmanship. It opens to the bright and beautiful oversized Kitchen with every upgrade, including a large center island and granite countertops, a true entertainer's dream! Walk out from the Kitchen to the large covered porch overlooking the private backyard. A guest bedroom with a private full bath, laundry room and half bath complete the main floor. The upstairs offers a surprise loft/office area, three bedrooms and 2 full baths. The stunning oversized Owner's suite has trey ceilings and a full bath with exquisite tile, fixtures and a beamed ceiling - a true spa retreat! The finished lower level has so much space including a bedroom, office, family room with wood floors, full bath, and a fantastic home gym. Walking distance to the lake front resort style amenities and located in the top rated Brookwood school cluster! Now is the time to own your dream home!
- Type:
- Single Family
- Sq.Ft.:
- 2,162
- Status:
- Active
- Beds:
- 4
- Lot size:
- 0.35 Acres
- Year built:
- 1996
- Baths:
- 3.00
- MLS#:
- 7370557
- Subdivision:
- Sweetbriar Crossing
ADDITIONAL INFORMATION
Come check out this well-maintained home located in a quiet community. It features 4 bedrooms and 2 bathrooms. On the main level, there is a bright white eat-in kitchen, a formal dining room, a family room with a fireplace, and an additional flex room. In the back, there is a fully fenced backyard, providing privacy and a great play area for children and pets. Please schedule showings through ShowingTime and wait for confirmation before entering the property. Do not enter without prior confirmation, as the owner still resides on the property.
- Type:
- Single Family
- Sq.Ft.:
- 1,404
- Status:
- Active
- Beds:
- 4
- Lot size:
- 0.47 Acres
- Year built:
- 1979
- Baths:
- 2.00
- MLS#:
- 7370516
- Subdivision:
- Gwinnstone
ADDITIONAL INFORMATION
Fabulous 3/2 split level minutes from downtown Snellville. This beautiful home is conveniently located within minutes of freeways, shopping and Stone Mountain Park. Featuring a new HVAC system for upcoming summer heat! Open the front door and you are welcomed into a living room with fireplace and tons of natural light. Around the corner is a a separate dining room for those who like to entertain and host dinner parties and a huge patio in back. Spacious master bedroom and two spacious guest bedrooms. Level backyard with mature hardwoods and landscaping. NO SIGN, NO LOCKBOX, DO NOT DISTURB TENANTS
- Type:
- Single Family
- Sq.Ft.:
- 1,732
- Status:
- Active
- Beds:
- 3
- Lot size:
- 0.28 Acres
- Year built:
- 1986
- Baths:
- 3.00
- MLS#:
- 7369968
ADDITIONAL INFORMATION
Beautifully maintained house , big yard, close to 124 and 78.
- Type:
- Single Family
- Sq.Ft.:
- 2,539
- Status:
- Active
- Beds:
- 3
- Lot size:
- 0.91 Acres
- Year built:
- 1986
- Baths:
- 3.00
- MLS#:
- 7369938
- Subdivision:
- Griers Mill
ADDITIONAL INFORMATION
Welcome home! Charming 3 bedroom 2.5 bathroom home on just under one acre in Snellville! Inside, the home boasts a spacious layout that has been freshly painted, creating a bright and inviting atmosphere throughout. The main level features the living room, dining room, kitchen, half bath and laundry room with new flooring throughout. Upstairs you will find 3 spacious bedrooms and 2 full bathrooms with new carpet. Downstairs, a large basement with a private rear entry offers endless possibilities for additional living space or storage. Outside, both front and back porches provide the perfect spots to relax and enjoy the peaceful surroundings including a beautiful stream that runs adjacent to the home! The expansive yard is perfect for outdoor play or entertaining guests. The roof and gutters have been replaced along with windows throughout and the interior and exterior of the home have been freshly painted. Make this home yours!
- Type:
- Single Family
- Sq.Ft.:
- 2,082
- Status:
- Active
- Beds:
- 3
- Lot size:
- 1.6 Acres
- Year built:
- 1982
- Baths:
- 3.00
- MLS#:
- 7369793
- Subdivision:
- No Recorded Subdivsion
ADDITIONAL INFORMATION
Rare find on 1.6 Acres(No Subdivision/No HOA) located in the Heart of Snellville. This Home features an Eat in Kitchen w/freshly painted cabinets/Newer Appliances/Breakfast Bar**LivingRoom w/Wood Burning Stove**Formal DiningRoom**BonusRoom/MediaRoom located on the main level**Owners Suite upstairs w/private Bathroom**Two additional Bedrooms and One additional full Bathroom upstairs**RockingChair Front Porch**Covered BackPorch overlooking the private BackYard**Storage Building w/Electricity**Tons of Mature Landscaping. Conveniently located to Shopping & Dining. Please come and take a look.
- Type:
- Townhouse
- Sq.Ft.:
- 1,818
- Status:
- Active
- Beds:
- 3
- Year built:
- 2024
- Baths:
- 3.00
- MLS#:
- 10282227
- Subdivision:
- Scenic Walk
ADDITIONAL INFORMATION
Brand new, energy-efficient home available NOW! At the heart of the open-concept main level, the kitchen boasts an island perfect for entertaining. Upstairs, enjoy a convenient laundry room and loft. The primary suite features a generous walk-in closet and bath. This neighborhood provides easy access to a host of shopping and dining options, including downtown Snellville and The Shoppes at Webb Gin. See the benefits of our energy-efficient homes that boast features like multispeed HVAC systems, spray foam insulation and high-performance air filtration.* Each of our homes is built with innovative, energy-efficient features designed to help you enjoy more savings, better health, real comfort and peace of mind.
- Type:
- Townhouse
- Sq.Ft.:
- 1,818
- Status:
- Active
- Beds:
- 3
- Year built:
- 2024
- Baths:
- 3.00
- MLS#:
- 10282240
- Subdivision:
- Scenic Walk
ADDITIONAL INFORMATION
Brand new, energy-efficient home available NOW! At the heart of the open-concept main level, the kitchen boasts an island perfect for entertaining. Upstairs, enjoy a convenient laundry room and loft. The primary suite features a generous walk-in closet and bath. This neighborhood provides easy access to a host of shopping and dining options, including downtown Snellville and The Shoppes at Webb Gin. See the benefits of our energy-efficient homes that boast features like multispeed HVAC systems, spray foam insulation and high-performance air filtration.* Each of our homes is built with innovative, energy-efficient features designed to help you enjoy more savings, better health, real comfort and peace of mind.
- Type:
- Single Family
- Sq.Ft.:
- 2,139
- Status:
- Active
- Beds:
- 3
- Lot size:
- 0.37 Acres
- Year built:
- 1992
- Baths:
- 3.00
- MLS#:
- 10283479
- Subdivision:
- Little Forest
ADDITIONAL INFORMATION
Well maintained super clean home freshly painted with neutral colors. Large home with large rooms and storage. 3 bedroom 2.5 bathrooms, plus oversized recreational room. Upgraded kitchen including beautiful cabinets, countertops and pantry. Family room with fireplace, vaulted ceiling leading to recreation room (perfect for exercise equipment, home schooling, etc). Owner's bedroom has extra closet space, trey ceilings and large bathroom with vaulted ceiling. 2 vanities and separate tub and shower. Front porch and installed grill in back. Near schools, public swimming, pool, hospital, all shopping and restaurants. No HOA, 3 year roof. Natural gas connected to grill ready to use.
- Type:
- Single Family
- Sq.Ft.:
- 2,144
- Status:
- Active
- Beds:
- 4
- Lot size:
- 0.18 Acres
- Year built:
- 2002
- Baths:
- 3.00
- MLS#:
- 7369160
- Subdivision:
- MILLENIUM EAST PLACE
ADDITIONAL INFORMATION
4 BEDROOM AND 2.5 BATH LOCATED IN MILLENIUM EAST PLACE SUB PH 2 VERY QUIET NEIGHBORHOOD AWAITING FOR YOUR MOVE IN . THE PROPERTY IS SOLD AS IT IS AND NO DISCLOSURE PROPERTY STATMENT BECAUSE THE OWNER WAS NOT LIVING IN THE PROPERTY , HOWEVER THE PROPERTY IS IN EXCELLENT CONDITION.
- Type:
- Single Family
- Sq.Ft.:
- 2,339
- Status:
- Active
- Beds:
- 4
- Lot size:
- 0.55 Acres
- Year built:
- 1970
- Baths:
- 3.00
- MLS#:
- 10281965
- Subdivision:
- Nob Hill Estates
ADDITIONAL INFORMATION
Welcome to this captivating property that will undoubtedly leave an impression. Step inside to warm yourself by the enchanting fireplace while appreciating the new neutral color paint scheme and fresh interior paint throughout the home, giving it a clean and modern look. Once in the kitchen, admire the delightful accent backsplash, which perfectly compliments all stainless steel appliances. New flooring throughout the home adds an elegant touch, enhancing the overall aesthetic of the property. Step outside to a covered patio, ideal for leisure. This home boasts a new HVAC system and roof, promising comfort and peace of mind beautiful property.
- Type:
- Single Family
- Sq.Ft.:
- 1,659
- Status:
- Active
- Beds:
- 3
- Lot size:
- 0.61 Acres
- Year built:
- 1972
- Baths:
- 2.00
- MLS#:
- 10281887
- Subdivision:
- Hickory Hills
ADDITIONAL INFORMATION
Welcome home to this MOVE IN READY 3 bedroom 2 bathroom home located in the Hickory Hills subdivision of the City of Snellville. On over half of an acre, this corner lot beauty provides space for outdoor living and recreation. Built to last, this all brick home has a Full Unfinished Basement waiting for you to customize. It boast natural lighting, faux blinds in all common spaces, a NEW ROOF installed in 2023, just serviced AC and water heater, fresh paint throughout, updated fans, new LED modern lighting, LPV in all living areas except bathroom which have tiles. Enjoy your enclosed screened-in back porch, which is great for outdoor entertaining. Your back yard is completely fenced in with a poured slab ready for your new shed purchase. This home is conveniently located to schools, medical facilities, shopping, recreation, parks and much more. Schedule your appointment to see this home soon.
- Type:
- Single Family
- Sq.Ft.:
- n/a
- Status:
- Active
- Beds:
- 4
- Lot size:
- 0.62 Acres
- Year built:
- 2024
- Baths:
- 3.00
- MLS#:
- 10281899
- Subdivision:
- Ashworth Estates
ADDITIONAL INFORMATION
The Landon 2 Plan by Tipton Homes. 4 Bedroom/3 Bath - Open concept plan. Enter into spacious foyer with Dining room or Study. Kitchen features white cabinets, granite counter tops, oversized island with pull-out trash cabinet. Spacious separate breakfast area with open view to family room with fireplace. Bedroom on Main with Full Bath. Second level leads to oversized Owner's suite which includes spa style bath with shower, soaking tub, spacious vanity and incredible walk-in closet. Three additional spacious bedrooms. Patio overlooks tranquil backyard. Great incentives offered! Perfect location convenient to shopping, restaurants, schools and quick access to 78. Home is under construction, tracking August completion. Note: Stock photos used to show finishes.
- Type:
- Single Family
- Sq.Ft.:
- 3,081
- Status:
- Active
- Beds:
- 5
- Lot size:
- 0.23 Acres
- Year built:
- 2004
- Baths:
- 3.00
- MLS#:
- 10281829
- Subdivision:
- Ellington Springs
ADDITIONAL INFORMATION
New Listing!
- Type:
- Single Family
- Sq.Ft.:
- 3,480
- Status:
- Active
- Beds:
- 4
- Lot size:
- 1.05 Acres
- Year built:
- 1999
- Baths:
- 3.00
- MLS#:
- 10281786
ADDITIONAL INFORMATION
COZY & QUIET ranch in rural Snellville on an ACRE lot! This home is the perfect combination of private country living and convenience: w/ easy access to major highways! Walk up the manicured sidewalk onto the large front porch, perfect for watching the morning sunrise with a nice cup of coffee! Just inside you're greeted by a large living room w/ gorgeous hardwood flooring. Down the hall, there are two nice-sized guest rooms and a full bathroom. The kitchen is FULLY renovated w/ NEW LVP flooring, FRESHLY painted, updated cabinets, and stainless steel appliances! Open from the kitchen is a large dining space w/ a gorgeous white-washed brick fireplace! This home also boasts a MASSIVE den space with a wood-burning fireplace and a large BONUS room upstairs! Also on the main level you'll find a SPACIOUS laundry room w/ TONS of storage! Upstairs, there is a HUGE guest room w/walk-in closet and its own private bathroom. The oversized primary suite features a walk-in closet and large ensuite w/ double vanity, shower, and tub! The cherry on top, is the outdoor space!! The deck is NEWLY redone with trex boards and looks over the HUGE above-ground pool! There is also a 13x20 workshop w/ electricity! The opportunities are endless w/ this property! Make it yours before it's gone!!
- Type:
- Single Family
- Sq.Ft.:
- 2,027
- Status:
- Active
- Beds:
- 4
- Lot size:
- 0.51 Acres
- Year built:
- 1976
- Baths:
- 3.00
- MLS#:
- 7368633
- Subdivision:
- Raven Wood
ADDITIONAL INFORMATION
Come and explore this beautiful home featuring 4 bedrooms and 3 full baths in a peaceful and established neighborhood. It showcases a beautiful kitchen with white cabinets and granite countertops, a living room with a cozy fireplace, and a spacious family room. The main bedroom has a beautiful recently remodeled bathroom with a double vanity. The roof has been replaced with a transferable warranty. This home has a large shed that can be used as a workshop or storage. It also has a large private backyard with a patio to enjoy with the family.
- Type:
- Single Family
- Sq.Ft.:
- 2,292
- Status:
- Active
- Beds:
- 4
- Lot size:
- 0.34 Acres
- Year built:
- 1991
- Baths:
- 3.00
- MLS#:
- 10267398
- Subdivision:
- Lakeview Manors
ADDITIONAL INFORMATION
Welcome to this 4-bedroom, 2.5-bathroom home nestled in a welcoming community with no HOA fees. This residence offers a perfect blend of comfort and convenience, with a prime location close to schools, shopping, and dining. As you step inside, you'll be greeted by a living space that seamlessly flows into the dining area, creating an open atmosphere. The master suite provides a peaceful retreat, boasting a spacious layout and a private ensuite bathroom. Three additional bedrooms offer flexibility for guest rooms, a home office. The 2.5 bathrooms are tastefully designed, ensuring both style and functionality. This home's location is a standout feature, providing easy access to nearby schools, ensuring a stress-free morning routine. Convenience is at your fingertips with proximity to shopping centers, making errands a breeze, and a variety of dining options for every palate. Schedule a showing today and discover the endless possibilities awaiting you in this property.
- Type:
- Single Family
- Sq.Ft.:
- 1,993
- Status:
- Active
- Beds:
- 3
- Lot size:
- 1.09 Acres
- Year built:
- 1989
- Baths:
- 3.00
- MLS#:
- 10281495
- Subdivision:
- Camaron Springs
ADDITIONAL INFORMATION
Nestled on a sprawling one-acre lot in the serene Camaron Springs neighborhood of Snellville, 3960 Windy Shore Dr is a meticulously crafted brick-front home, offering a luxurious residential experience. This elegantly designed home is characterized by its refined interiors, where a welcoming formal living room adjacent to separate dining room, perfect for both intimate family dinners and grander gatherings. Rich detailing and ambient lighting throughout set a tone of understated sophistication. The main level houses a spacious master suite complete with an adjoining office area, making it an ideal retreat for both relaxation and productivity. This suite offers both privacy and convenience, bathed in natural light that enhances its inviting atmosphere. The heart of the home is undoubtedly the cozy family room, which features a charming fireplace and opens directly into a sunlit sunroom. This area provides breathtaking views of the lush, private backyard, creating an ideal setting for peaceful mornings or relaxing evenings. Outside, the property boasts a large deck overlooking the expansive backyard, providing a perfect environment for outdoor entertainment or tranquil solitude surrounded by nature. The upper level of the home features two additional well-proportioned bedrooms connected by a Jack and Jill bathroom, ensuring both comfort and functionality for family and guests. The home also includes a daylight basement with immense potential, ready to be transformed to meet any needCobe it additional living space, a home gym, or a recreation area. This level also features a specialized garage, ideal for boat storage or extra storage solutions. The neighborhood of Camaron Springs is known for its tranquility and strong community spirit, offering a peaceful retreat yet conveniently located near essential amenities and shopping. FHA eligible from June 14, 2024, this property is perfect for those looking to upscale, relocate, or find a peaceful haven. 3960 Windy Shore Dr promises more than just a house; it offers a place to truly call home. For more details or to arrange a viewing, please contact our office today.

The data relating to real estate for sale on this web site comes in part from the Broker Reciprocity Program of Georgia MLS. Real estate listings held by brokerage firms other than this broker are marked with the Broker Reciprocity logo and detailed information about them includes the name of the listing brokers. The broker providing this data believes it to be correct but advises interested parties to confirm them before relying on them in a purchase decision. Copyright 2024 Georgia MLS. All rights reserved.
Price and Tax History when not sourced from FMLS are provided by public records. Mortgage Rates provided by Greenlight Mortgage. School information provided by GreatSchools.org. Drive Times provided by INRIX. Walk Scores provided by Walk Score®. Area Statistics provided by Sperling’s Best Places.
For technical issues regarding this website and/or listing search engine, please contact Xome Tech Support at 844-400-9663 or email us at xomeconcierge@xome.com.
License # 367751 Xome Inc. License # 65656
AndreaD.Conner@xome.com 844-400-XOME (9663)
750 Highway 121 Bypass, Ste 100, Lewisville, TX 75067
Information is deemed reliable but is not guaranteed.
Snellville Real Estate
The median home value in Snellville, GA is $359,900. This is higher than the county median home value of $227,400. The national median home value is $219,700. The average price of homes sold in Snellville, GA is $359,900. Approximately 70.42% of Snellville homes are owned, compared to 24.98% rented, while 4.6% are vacant. Snellville real estate listings include condos, townhomes, and single family homes for sale. Commercial properties are also available. If you see a property you’re interested in, contact a Snellville real estate agent to arrange a tour today!
Snellville, Georgia has a population of 19,521. Snellville is less family-centric than the surrounding county with 32.22% of the households containing married families with children. The county average for households married with children is 39.64%.
The median household income in Snellville, Georgia is $67,705. The median household income for the surrounding county is $64,496 compared to the national median of $57,652. The median age of people living in Snellville is 39.8 years.
Snellville Weather
The average high temperature in July is 89.9 degrees, with an average low temperature in January of 31.9 degrees. The average rainfall is approximately 51.2 inches per year, with 0.8 inches of snow per year.
