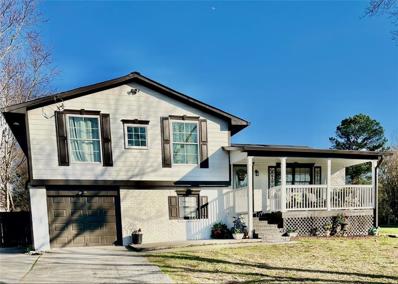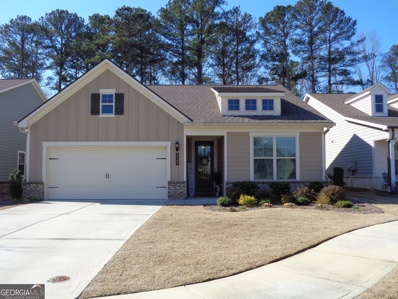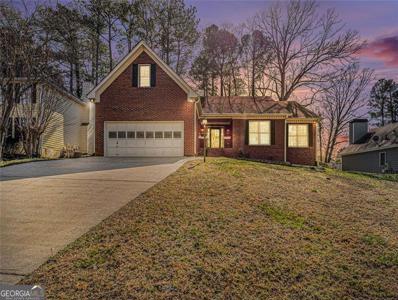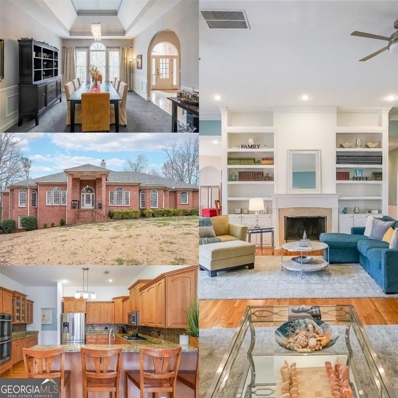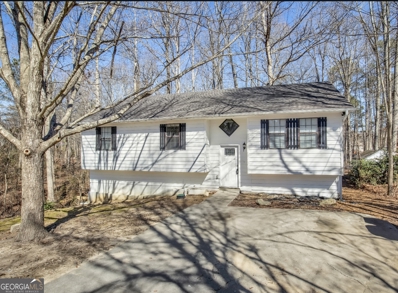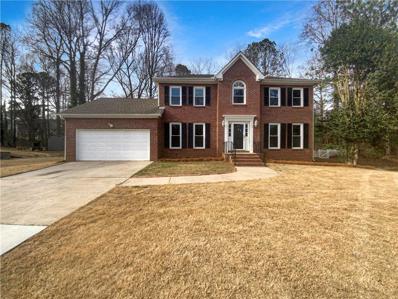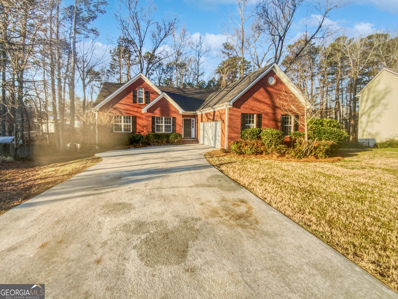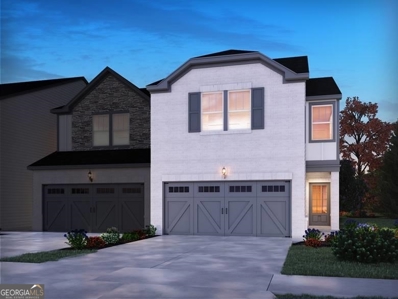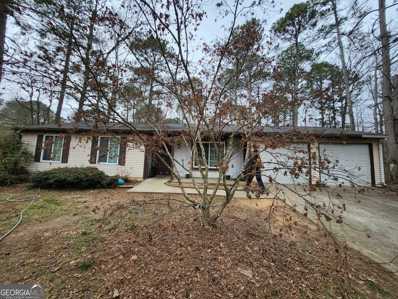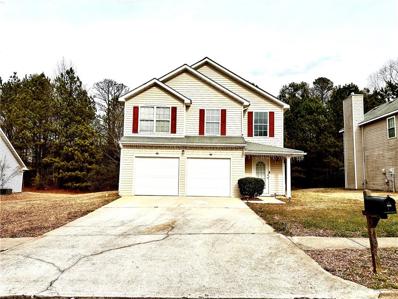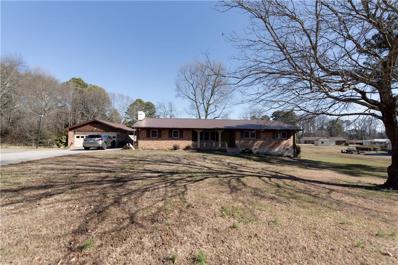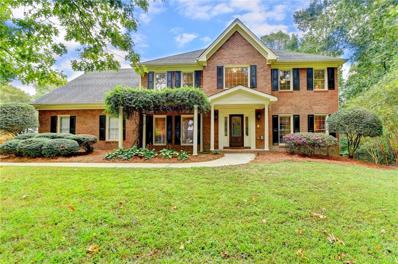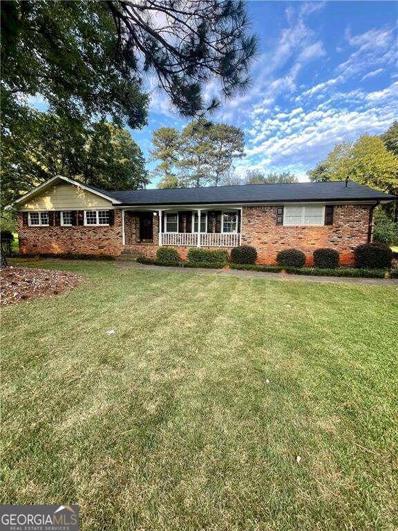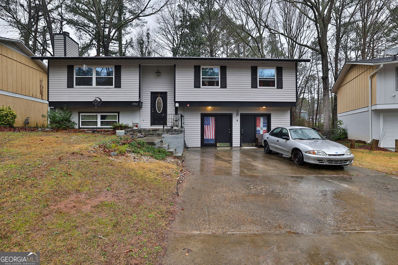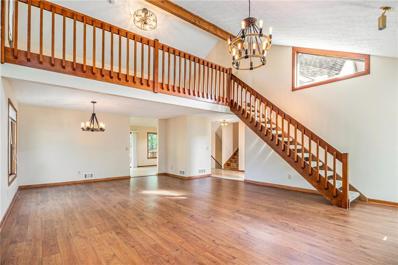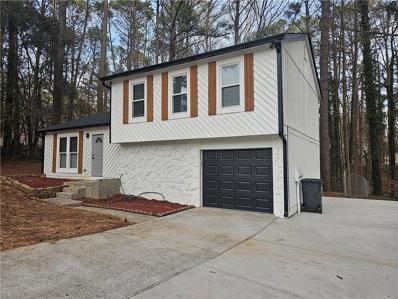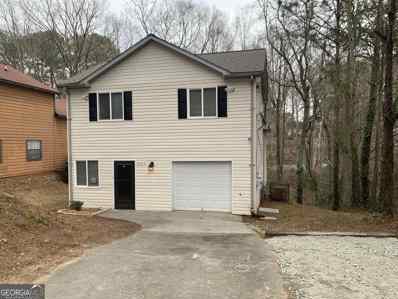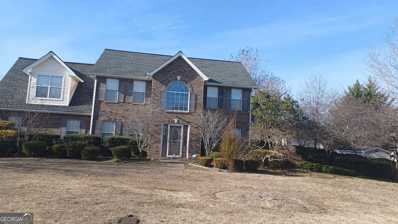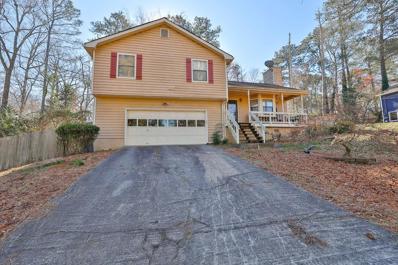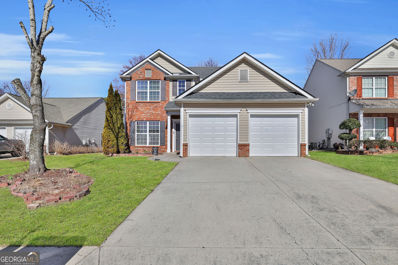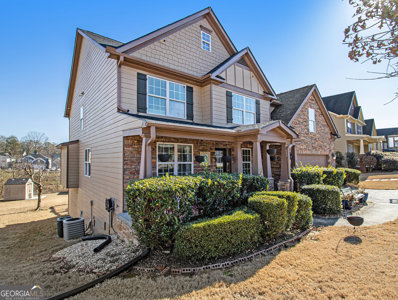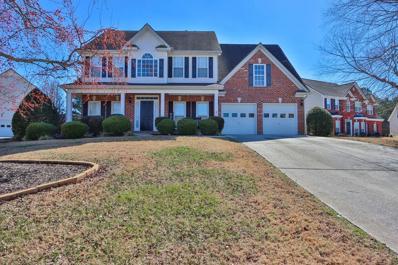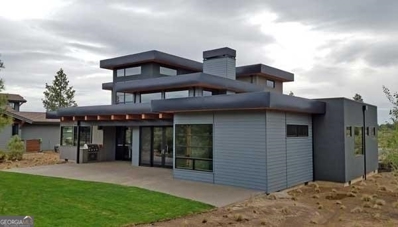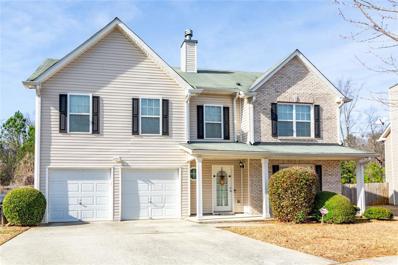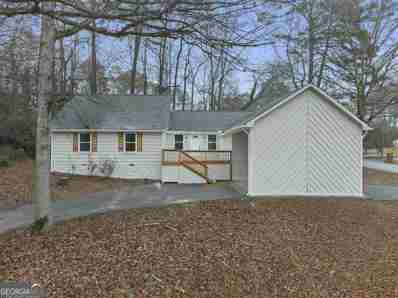Snellville GA Homes for Sale
$365,000
1862 Bent Trail Snellville, GA 30078
- Type:
- Single Family
- Sq.Ft.:
- 2,144
- Status:
- Active
- Beds:
- 4
- Lot size:
- 0.45 Acres
- Year built:
- 1973
- Baths:
- 3.00
- MLS#:
- 7344747
- Subdivision:
- Town Estates
ADDITIONAL INFORMATION
Prepare to be captivated by this extraordinary 3-bedroom, 2 and 1 half bathroom traditional-style sanctuary, recently elevated with 2 spacious bedrooms and an oversized master retreat. Nestled in the highly sought-after Gwinnett school district, this home is not just a residence; it's a statement of refined living. As you step through the front rocking chair porch, the grandeur of the wood plank flooring welcomes you into a world of elegance. The spacious living room sets the stage for gatherings, while the large eat-in kitchen boasts granite countertops, a white tile backsplash, and modern fixtures, creating a culinary haven. The sleek stainless steel appliances, negotiable for your convenience, add a touch of sophistication. Venture to the upper level, and you'll discover the luxurious oversized master with a sitting area and a private deck offering enchanting views of the expansive backyard. Two additional large bedrooms ensure everyone has their own slice of comfort. The finished basement, featuring a full bath, serves as a versatile space - a family-fun room or an additional bedroom. But the allure extends beyond the interior. The very large deck off the back, adorned with a decorative ceiling and recessed lighting, transforms your outdoor space into a private retreat. Imagine hosting lively gatherings or unwinding with loved ones in your own backyard paradise. A storage shed adds functionality to the huge backyard, providing a space for your tools or a potential workshop. Beyond the remarkable features of this home, Snellville offers an array of exciting activities. Explore the vibrant community and discover local gems, from charming boutiques to delicious eateries. Engage in family-friendly events or take advantage of the beautiful parks and recreational spots. This isn't just a home; it's a lifestyle, a testament to unparalleled luxury. Don't miss your chance to live the dream a schedule a viewing now! Contact your real estate pro for more details or to embark on a private tour of this extraordinary property. ** HOME IS OCCUPIED BY THE SELLER. PLEASE DO NOT VISIT WITHOUT AN APPOINTMENT.**
- Type:
- Single Family
- Sq.Ft.:
- 1,759
- Status:
- Active
- Beds:
- 3
- Lot size:
- 0.19 Acres
- Year built:
- 2020
- Baths:
- 2.00
- MLS#:
- 10258842
- Subdivision:
- Saddlebrook
ADDITIONAL INFORMATION
Move in ready, upgraded home in 55+ neighborhood! Ranch home w/ 2 BRs + a spacious office/3rd BR nestled in a gated community with pool, pickleball court, dog park, walking trails, lake & more! Wide doors, no step entries, step less shower, safety bars, and everything low maintenance makes this easy to access and easy to enjoy. As you enter the home, the sprawling vaulted ceilings greet you as you enjoy the oversized kitchen with gigantic island. The gourmet kitchen includes all stainless appliances, custom dark wood w/soft-closing cabinets, quartz counters, tile backsplash, walk-in pantry and more. The kitchen and dining area open up to the oversized living room that features the cozy single switch gas fireplace and views of the private backyard w/covered rear & extended 20' X 24' patio w/ self-contained water feature. The sunny master bedroom has plenty of room for a king-sized bed with cozy carpet, dual sinks in the bathroom and enormous zero entry shower. The secondary bedroom is bright and cheerful & has a hall bathroom perfect for a guest or roommate. There is also a flex room that is perfect as an office, music room, sitting room, third bedroom and more. This is the turn key home you've been waiting for, so come see it today! Close to shopping, dining & medical facilities. EXTENSIVE UPGRADES inside & out! Refrigerator, washer & dryer remain as well as the garage storage shelving!
$335,000
3660 Erdly Snellville, GA 30039
- Type:
- Single Family
- Sq.Ft.:
- 1,701
- Status:
- Active
- Beds:
- 3
- Lot size:
- 0.29 Acres
- Year built:
- 1988
- Baths:
- 2.00
- MLS#:
- 10258705
- Subdivision:
- Eastmont Cove
ADDITIONAL INFORMATION
Welcome to this beautiful 3 bed/2 bath ranch in a well established, swim/tennis community. Upon entering this wonderful home, you will be greeted by new hardwood/laminate floors and a gorgeous family room with vaulted ceilings and gas starter fireplace with built-in bookcases. The spacious kitchen with new electric range and dishwasher offers a bright eat-in dining space, and plenty of cabinets. From the kitchen, you will find a flex space perfect for formal dining, home office, playroom, etc. The home features fresh interior paint, two car garage, sunroom and a deck that overlooks the private backyard. The add'l bedrooms are very spacious with ample closet space, and the primary bedroom with tray ceilings, and french doors lead to a large bathroom suite complete with dual vanities, whirlpool tub, and walk in closet.
- Type:
- Single Family
- Sq.Ft.:
- 8,858
- Status:
- Active
- Beds:
- 5
- Lot size:
- 3.83 Acres
- Year built:
- 2002
- Baths:
- 7.00
- MLS#:
- 10258341
- Subdivision:
- Vineyards
ADDITIONAL INFORMATION
Beautiful sprawling ranch on finished basement. Situated on 3.86 acres. Formal living and dining rooms. Huge family room with wood-burning fireplace. Keeping room with wood stove. Stainless appliances, new Samsung washer and dryer. Two offices on the main floor. Huge owner's suite and bath. Lots of windows throughout. Large deck with skylights and ceiling fans. Basement with large family room and built-in bookshelves. Flex areas could be used to add a kitchen and gym. Other rooms include a bedroom, theater room, office/den, one full and one half bathroom. Large backyard with full basketball court and shed. Beautiful mature trees surround property. New roof and gutters 3/1/2023! All appliances and home warranty included.
- Type:
- Single Family
- Sq.Ft.:
- 1,795
- Status:
- Active
- Beds:
- 3
- Lot size:
- 0.65 Acres
- Year built:
- 1988
- Baths:
- 2.00
- MLS#:
- 10257970
- Subdivision:
- Nicholas Landing
ADDITIONAL INFORMATION
Discover the perfect blend of contemporary living and classic charm in this exquisite 3-bedroom, 2-bathroom home. Step inside to a bright and spacious living area, where large windows frame picturesque views and fill the space with natural light. The heart of the home, a sleek and modern kitchen with stylish finishes. The master suite is a true sanctuary, featuring a private en-suite bath for added convenience. Two additional well-appointed bedrooms offer versatility for guests, a home office, or a growing family. Outside, a meticulously landscaped yard beckons for outdoor gatherings and relaxation. Nestled in a sought-after neighborhood with proximity to schools, parks, and local amenities, this residence is an opportunity for refined living. Seize the chance to call this house your home!
- Type:
- Single Family
- Sq.Ft.:
- 3,567
- Status:
- Active
- Beds:
- 4
- Lot size:
- 0.36 Acres
- Year built:
- 1988
- Baths:
- 3.00
- MLS#:
- 7342904
- Subdivision:
- BROOKSIDE MEADOWS
ADDITIONAL INFORMATION
Welcome to this charming property featuring a cozy fireplace, natural color palette, and a beautiful backsplash in the kitchen. The home boasts other rooms for flexible living space to suit your needs, as well as a primary bathroom with a separate tub and shower, double sinks, and good under sink storage. Step outside to the sitting area in the backyard and enjoy the serene surroundings. Recent updates include new HVAC, fresh interior paint, partial flooring replacement in some areas, and new appliances. Don't miss the opportunity to make this your dream home!
Open House:
Friday, 4/26 8:00-7:30PM
- Type:
- Single Family
- Sq.Ft.:
- 3,109
- Status:
- Active
- Beds:
- 4
- Lot size:
- 0.44 Acres
- Year built:
- 1996
- Baths:
- 3.00
- MLS#:
- 10256455
- Subdivision:
- Sweetbriar Crossing
ADDITIONAL INFORMATION
Welcome to this charming home featuring a cozy fireplace and a calming natural color palette throughout. The kitchen boasts a nice backsplash and new appliances, while other rooms offer flexible living space. The primary bathroom includes a separate tub and shower, as well as good under sink storage. Step outside to relax in the backyard sitting area before retreating indoors to enjoy the New HVAC and fresh interior paint. Partial flooring replacement in some areas adds to the appeal of this lovely home. Don't miss out on this gem!
- Type:
- Townhouse
- Sq.Ft.:
- 1,829
- Status:
- Active
- Beds:
- 3
- Year built:
- 2023
- Baths:
- 3.00
- MLS#:
- 10256011
- Subdivision:
- Scenic Walk
ADDITIONAL INFORMATION
Brand new, energy-efficient home ready NOW! Relax and enjoy the big game from the comfort of the second-story loft. Down the hall, the primary suite features dual sinks and a large walk-in closet. Downstairs, the kitchen island overlooks the great room and dining area. Scenic Walk offers new two-story townhomes featuring functional floorplans with bright, open living spaces. This neighborhood provides easy access to a host of shopping and dining options, including downtown Snellville and The Shoppes at Webb Gin. See the benefits of our energy-efficient homes that boast features like multispeed HVAC systems, spray foam insulation and high-performance air filtration.* Each of our homes is built with innovative, energy-efficient features designed to help you enjoy more savings, better health, real comfort and peace of mind.
- Type:
- Single Family
- Sq.Ft.:
- 1,188
- Status:
- Active
- Beds:
- 3
- Lot size:
- 0.42 Acres
- Year built:
- 1983
- Baths:
- 2.00
- MLS#:
- 20171956
- Subdivision:
- Sagewood
ADDITIONAL INFORMATION
Welcome to this fabulous 3 bedroom, 2 bathroom, traditional ranch home. This home is tenant-occupied.
- Type:
- Single Family
- Sq.Ft.:
- 1,885
- Status:
- Active
- Beds:
- 3
- Lot size:
- 0.2 Acres
- Year built:
- 2005
- Baths:
- 3.00
- MLS#:
- 7339375
- Subdivision:
- WILLINGHAM MANOR
ADDITIONAL INFORMATION
Very well-maintained two-story home. Open Large entertainment area. with a fireplace, eat-in kitchen, and tile floors on the main level Natural lighting throughout the home increases the open feel. Large master bedroom with walk-in closet. level backyard patio and just the right shade at the right time for entertainment. It's a great spot for enjoying a morning cup of coffee or an evening cocktail. with extra parking nearby. near to walking and biking trails, restaurants, and great shopping
- Type:
- Single Family
- Sq.Ft.:
- 1,940
- Status:
- Active
- Beds:
- 3
- Lot size:
- 0.77 Acres
- Year built:
- 1965
- Baths:
- 2.00
- MLS#:
- 7339138
- Subdivision:
- NL Williams
ADDITIONAL INFORMATION
Discover the charm and comfort of this cozy home, enveloped by classic brick siding on all four sides. Inside, you'll find three(3) bedrooms and two(2) full baths, all featuring inviting hardwood floors that lend warmth to every step. The kitchen, with its granite countertops and tiled flooring, exudes a homely appeal perfect for creating cherished memories. Gather with loved ones in the spacious family room or bask in the tranquility of the sunroom, offering a peaceful escape. With separate entries ensuring privacy and a sprawling level lot, this residence is situated in a coveted school district, ideal for families seeking convenience and community. Enjoy easy access to nearby dining, shopping, and highways, and embrace the freedom of no rental restrictions. Don't let this opportunity slip away – seize the chance to make this delightful abode your own!
- Type:
- Single Family
- Sq.Ft.:
- 6,520
- Status:
- Active
- Beds:
- 5
- Lot size:
- 1.45 Acres
- Year built:
- 1986
- Baths:
- 5.00
- MLS#:
- 7338700
- Subdivision:
- Bridgewater
ADDITIONAL INFORMATION
Fantastic listing in Brookwood School district! Don't miss this opportunity to own your own private eutopia! This home is a great place for family and friends to gather for fun and fellowship! Nestled on a 1.45 acre fenced lot with newly resurfaced (lighted) tennis/pickle ball court, oversized pool, outdoor fireplace, pool house with ample decking and patio area for entertaining. Super-sized kitchen is the center of the home and features custom cabinets, granite counters, wrap around bar, stainless steel appliances, large center island and keeping room. Wall of windows makes the kitchen light and bright with a beautiful view of the deck, pool and back yard. 4 large bedrooms upstairs and a convenient bedroom and full bath on the main level make this home versatile and accessible for the whole family. Master bath has been updated with custom cabinets, granite, whirlpool tub, and oversized shower. Additional first floor living includes 2 story great room with fireplace, wet bar, and back staircase plus dining/living combo rooms that open up to the covered back deck. Basement is finished for recreation and sports a bar, full bathroom and exterior access to patio, pool and tennis court. Exterior is low maintenance brick and updated vinyl siding and soffits. This home checks all of the boxes for your family! Seller is offering compensation for personalization and updates. Close to schools, shopping, restaurants, parks, major roads and libraries! Schedule to see this wonderful property today!
- Type:
- Single Family
- Sq.Ft.:
- n/a
- Status:
- Active
- Beds:
- 3
- Lot size:
- 0.6 Acres
- Year built:
- 1972
- Baths:
- 2.00
- MLS#:
- 10253318
- Subdivision:
- West Harbour Oaks
ADDITIONAL INFORMATION
BROOK-WOOD SCHOOL DISTRICT!!!!! *** GREAT RANCH **** CUL DE SAC **** 3 bedroom, 2 bath, 4-sided brick ranch located in the heart of Snellville. Close to everything from local restaurants & shops to highways and parks. Situated on a large 0.6 acre Cul-de-Sac lot. This home's exterior includes a long concrete driveway with ample space and a 2-car garage, hardwood flooring, a kitchen island, gorgeous white cabinets, and granite countertops. DON'T MISS THIS OPPORTUNITY!!!
- Type:
- Single Family
- Sq.Ft.:
- 1,992
- Status:
- Active
- Beds:
- 3
- Lot size:
- 0.16 Acres
- Year built:
- 1975
- Baths:
- 3.00
- MLS#:
- 10242976
- Subdivision:
- Valley Brook
ADDITIONAL INFORMATION
Welcome home to a spacious split-level home located in Snellville just minutes away from restaurants and Stone Mountain! Upstairs you'll find the living room with a fireplace as well as the dining room and the open-concept kitchen. Down the hall, you will see the 2 bedrooms, one being the master bedroom. The showers have been upgraded in 2 of the bathrooms. Downstairs there is the 3rd bedroom and full bathroom with a large closet area. The garage has been enclosed and has heating and air to it. Makes a great space for an apartment! Come take a look!
- Type:
- Single Family
- Sq.Ft.:
- 2,672
- Status:
- Active
- Beds:
- 4
- Lot size:
- 0.42 Acres
- Year built:
- 1987
- Baths:
- 3.00
- MLS#:
- 7337528
- Subdivision:
- Holly Springs
ADDITIONAL INFORMATION
Seller said let’s get this Sold!!! Bring all reasonable offer . This Home is a true gem and located in the well desired Brookwood Cluster in walking distance to the High School and Elementary school. This Home was just Updated with a Brand new Roof , , new appliances & Quartz countertops and new Deck. This Home will not disappoint you. From the time you enter the home you will be amazed by what this home has to offer. Huge Vaulted Family RM w/ stone Frpl. with a Open staircase to loft overlooking family room. Then right into the Spacious Kitchen w/ stained cabs, new appliances & Quartz countertops. than downstairs were you will find a 2nd master bedroom w/new full bath, rec room with Pool Table & laundry rm. Than onto the Upper level were you find the spacious master bath + 2 large secondary bedroom& a full bath. The 2 Car Garage has Abundant work space & storage. . This home has an active Retreatment & Repair terminate bond; Renewal fee is $185 per year. Price has just dropped so miss out!!!
- Type:
- Single Family
- Sq.Ft.:
- 1,584
- Status:
- Active
- Beds:
- 4
- Lot size:
- 0.43 Acres
- Year built:
- 1980
- Baths:
- 3.00
- MLS#:
- 7337391
- Subdivision:
- Brentwood
ADDITIONAL INFORMATION
Fully Renovated Home with 4 bedrooms 3 full bath home on the Brentwood subdivision. His home has new roof, updated bathrooms, flooring, granite counter tops and more.. nice rear deck. Don't miss this opportunity.
$259,900
4444 Joseph Snellville, GA 30039
- Type:
- Single Family
- Sq.Ft.:
- n/a
- Status:
- Active
- Beds:
- 3
- Lot size:
- 0.21 Acres
- Year built:
- 1990
- Baths:
- 2.00
- MLS#:
- 10252398
- Subdivision:
- Norris Lake Shores
ADDITIONAL INFORMATION
Why rent when you can buy? This cute 3 Bedroom, 2 Bath with 1 car garage for sale in a quiet street in the Lake Norris Community. Vaulted ceilings make this house feel large on the inside. Large master bedroom with vaulted ceiling, big closet and garden tub. 3rd bedroom is on the smaller side but perfect for a home office or nursery. The roof, kitchen, flooring and misc other features were updated within the past 2 years. HOA features community beach on the lake, a clubhouse, community pool, tennis courts, community garden, a couple playgrounds, and a dog park/beach area where the dogs can enjoy the lake too Stainless steel refrigerator provided with a full price offer!
- Type:
- Single Family
- Sq.Ft.:
- n/a
- Status:
- Active
- Beds:
- 4
- Lot size:
- 0.33 Acres
- Year built:
- 2001
- Baths:
- 3.00
- MLS#:
- 10253340
- Subdivision:
- Springdale
ADDITIONAL INFORMATION
This brick beauty will not last. Enter the grand foyer with soaring ceilings to this well maintained home. Wood and tile floors throughout. Light and bright kitchen with gas stove and breakfast nook. Beautiful trey ceilings and detailed mouldings grace the home. So much space for the money!
$286,000
4456 Cary Drive Snellville, GA 30039
- Type:
- Single Family
- Sq.Ft.:
- 1,685
- Status:
- Active
- Beds:
- 3
- Lot size:
- 0.29 Acres
- Year built:
- 1988
- Baths:
- 2.00
- MLS#:
- 7330498
- Subdivision:
- Norris Lake Shores
ADDITIONAL INFORMATION
Great home in a lake community. This home features seasonal lake views, a fenced backyard, and a great community with pool and lake access. The home is ready for your updates and is priced to sell quickly. Don't miss your chance on this one!
- Type:
- Single Family
- Sq.Ft.:
- n/a
- Status:
- Active
- Beds:
- 3
- Lot size:
- 0.16 Acres
- Year built:
- 2004
- Baths:
- 3.00
- MLS#:
- 10251652
- Subdivision:
- Parkwood Xing
ADDITIONAL INFORMATION
This immaculate move in ready 3 bedroom 2 baths and a half home is ready to become your dream home! Featuring high ceiling foyer bringing an openness feeling to the space. Separate dinning room with view to the family room. Spacious kitchen feature white cabinets, gas stove, and tile floors thought-out and space for a breakfast dinning set. Newer master bathroom and secondary bathrooms! Oversized master bedroom with custom-made walk in closet. Private large backyard perfect for entertainment and relaxation. This home offers minimal maintenance and it is ready to move in!
- Type:
- Single Family
- Sq.Ft.:
- 5,968
- Status:
- Active
- Beds:
- 5
- Lot size:
- 0.2 Acres
- Year built:
- 2007
- Baths:
- 5.00
- MLS#:
- 10250049
- Subdivision:
- Montreaux In-Towne
ADDITIONAL INFORMATION
Welcome to this charming residential setting in a vibrant community. This property features modern amenities and spacious living areas ideal for comfortable living. Nestled in a serene neighborhood, residents can enjoy the tranquility of suburban life while still having convenient access to nearby parks, shopping centers, and schools. With its inviting ambiance and convenient location, 3430 Park Glenn Lane presents an excellent opportunity for those seeking a cozy and welcoming place to call home. NEW DECKING just installed! Don't miss the opportunity; schedule your showing today!
- Type:
- Single Family
- Sq.Ft.:
- 2,568
- Status:
- Active
- Beds:
- 4
- Lot size:
- 0.35 Acres
- Year built:
- 2001
- Baths:
- 3.00
- MLS#:
- 7331554
- Subdivision:
- Lakeview commons
ADDITIONAL INFORMATION
Discover a perfect blend of elegance and comfort in this spacious 4-bed, 2.5-bath home with a 2-car garage. The stylish kitchen and breakfast nook create a welcoming space, complemented by a formal dining room for special occasions. The living room features a cozy gas fireplace, and the second-floor office offers versatility as a workspace or fifth bedroom. Luxuriate in the master bathroom with his-and-her sinks and a jetted tub. Abundant storage keeps the home organized, while the big backyard provides space for relaxation and play. Conveniently located in a peaceful neighborhood with access to local amenities, this home offers privacy and comfort. Don't miss the chance to make it yours—schedule a showing today!
- Type:
- Single Family
- Sq.Ft.:
- 4,925
- Status:
- Active
- Beds:
- 4
- Lot size:
- 0.59 Acres
- Year built:
- 2022
- Baths:
- 4.00
- MLS#:
- 10247008
- Subdivision:
- Alexander Estates
ADDITIONAL INFORMATION
Stock Pictures - This property hasn't been constructed we are waiting on you. "Seeing is truly believing this luxurious 4 Bedroom, 4 and 3 and Bath Estate Home can be built on Modern Style offers an abundance of luxury living. An open concept floor plan with dramatic ceilings..... including a Bonus Room, TWO Master Suites on the main level and a GREAT room. Also offers a must have Kitchen with Butler Pantry and Eating Bar. To end your day, imagine sipping on a cold beverage lounging on your new covered front or back Porch..... Now, let's make this your new Oasis!!!!! Construction Perm Loans Available!!!! This home is waiting on you to start construction
- Type:
- Single Family
- Sq.Ft.:
- 2,253
- Status:
- Active
- Beds:
- 4
- Lot size:
- 0.17 Acres
- Year built:
- 2006
- Baths:
- 3.00
- MLS#:
- 7333611
- Subdivision:
- Rosebud Park
ADDITIONAL INFORMATION
Welcome to this gorgeous home. This residence is centrally located in Snellville, Ga. The two-story home located in a cul-de-sac within The Rosebud Park subdivision features a formal living and dining room, powder room, kitchen, and breakfast area on the main level. Large master bedroom and three additional bedrooms with tons of closet space and vaulted ceilings in all rooms on the second level. The owner's bath features a beautiful vanity, garden tub, shower and separate closet space. This home is situated in a convenient and friendly neighborhood with schools and shopping nearby. With the right love and attention, this home has the potential to become a delightful place of peace for your family.
- Type:
- Single Family
- Sq.Ft.:
- 1,888
- Status:
- Active
- Beds:
- 4
- Lot size:
- 0.43 Acres
- Year built:
- 1976
- Baths:
- 2.00
- MLS#:
- 20168720
- Subdivision:
- TWIN VILLAGE
ADDITIONAL INFORMATION
MOTIVATED SELLER, BRING ALL OFFERS! Welcome to this stunning 4-bedroom 2-bath home, perfectly situated on an oversized corner lot with a charming circular driveway in the inviting Twin Village neighborhood. Once you step inside, you're greeted by the grandeur of high vaulted ceilings that accentuate the spaciousness of the main living area. This thoughtfully designed layout offers the perfect setting for family meals and entertaining. The heart of the home lies in the enormous kitchen featuring an inviting entertaining island, seamlessly connecting to the eat-in breakfast area. This is a culinary haven designed for both functionality and style. The open concept design provides a seamless flow with a captivating view of the family room, creating a warm and inviting atmosphere. Efficiency meets style in the heart of the home, where you'll find a separate laundry room off the kitchen area. This feature adds convenience to your daily routine and keeps your living spaces tidy and organized. Every room is equipped with ceiling fans, ensuring a pleasant and breezy atmosphere throughout the home. The expansive master bedroom suite features a brand new bathroom and spacious walk-in closet, providing a retreat-like haven within the confines of your own home. Numerous upgrades, includes new windows, new hot water heater, new fixtures, new flooring throughout, enhance the appeal of this must-see home. With generously sized rooms, vaulted ceilings, and a kitchen space designed for entertaining, this residence also features a grand master bedroom. The fireplace takes center stage in the ample family room, illuminated by ample natural light. Outdoor enthusiasts will appreciate the abundance of yard space surrounding the home, complemented by a substantial anterior/posterior deck perfect for various outdoor activities and additional entertainment. This residence is more than just a house; it's a place where memories are made. Make your move to this idyllic home in a quiet neighborhood - your oasis awaits!
Price and Tax History when not sourced from FMLS are provided by public records. Mortgage Rates provided by Greenlight Mortgage. School information provided by GreatSchools.org. Drive Times provided by INRIX. Walk Scores provided by Walk Score®. Area Statistics provided by Sperling’s Best Places.
For technical issues regarding this website and/or listing search engine, please contact Xome Tech Support at 844-400-9663 or email us at xomeconcierge@xome.com.
License # 367751 Xome Inc. License # 65656
AndreaD.Conner@xome.com 844-400-XOME (9663)
750 Highway 121 Bypass, Ste 100, Lewisville, TX 75067
Information is deemed reliable but is not guaranteed.

The data relating to real estate for sale on this web site comes in part from the Broker Reciprocity Program of Georgia MLS. Real estate listings held by brokerage firms other than this broker are marked with the Broker Reciprocity logo and detailed information about them includes the name of the listing brokers. The broker providing this data believes it to be correct but advises interested parties to confirm them before relying on them in a purchase decision. Copyright 2024 Georgia MLS. All rights reserved.
Snellville Real Estate
The median home value in Snellville, GA is $360,000. This is higher than the county median home value of $227,400. The national median home value is $219,700. The average price of homes sold in Snellville, GA is $360,000. Approximately 70.42% of Snellville homes are owned, compared to 24.98% rented, while 4.6% are vacant. Snellville real estate listings include condos, townhomes, and single family homes for sale. Commercial properties are also available. If you see a property you’re interested in, contact a Snellville real estate agent to arrange a tour today!
Snellville, Georgia has a population of 19,521. Snellville is less family-centric than the surrounding county with 32.22% of the households containing married families with children. The county average for households married with children is 39.64%.
The median household income in Snellville, Georgia is $67,705. The median household income for the surrounding county is $64,496 compared to the national median of $57,652. The median age of people living in Snellville is 39.8 years.
Snellville Weather
The average high temperature in July is 89.9 degrees, with an average low temperature in January of 31.9 degrees. The average rainfall is approximately 51.2 inches per year, with 0.8 inches of snow per year.
