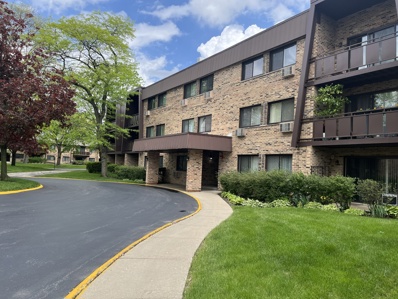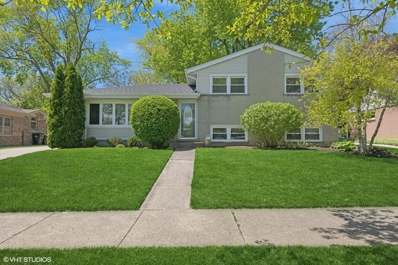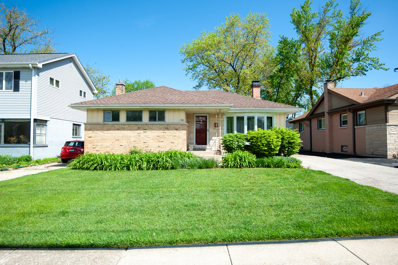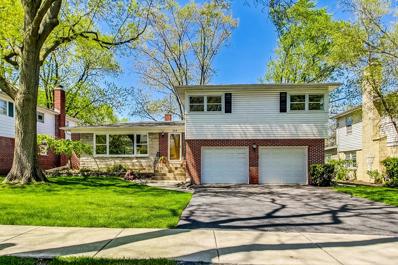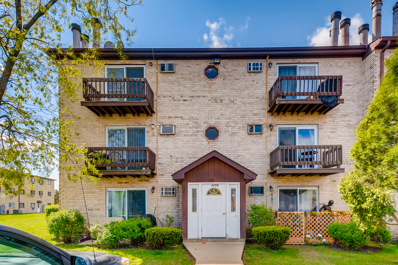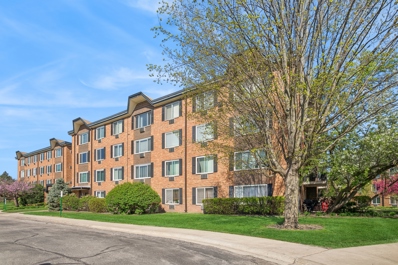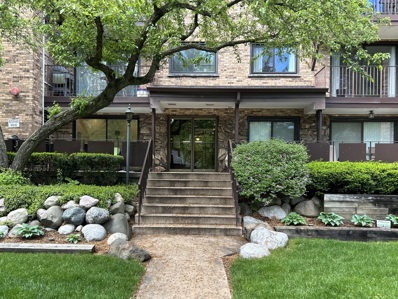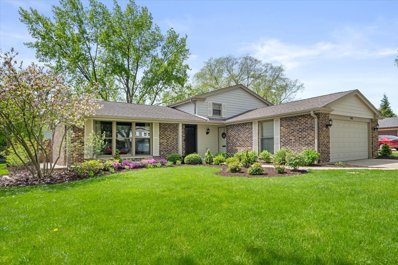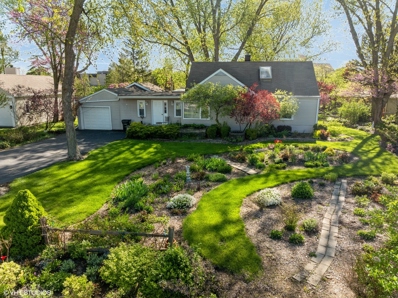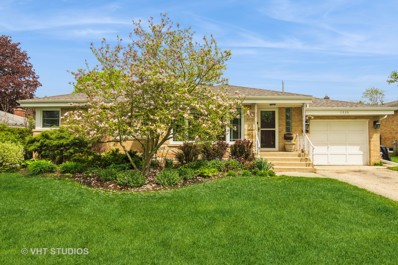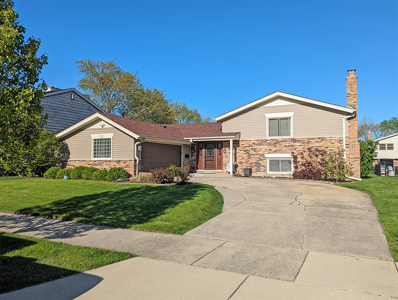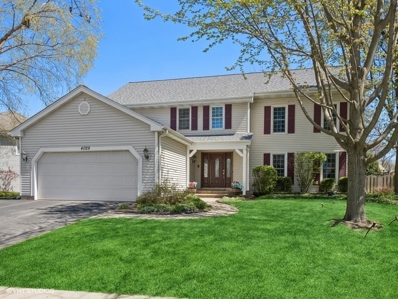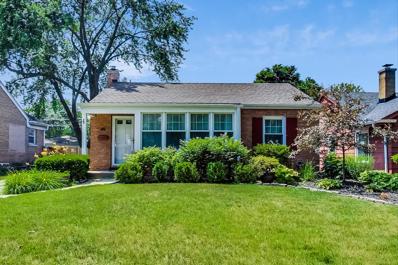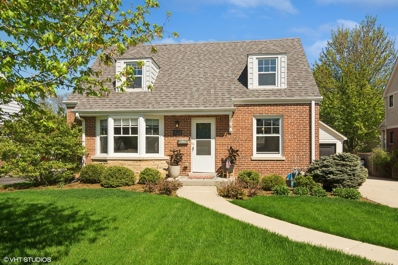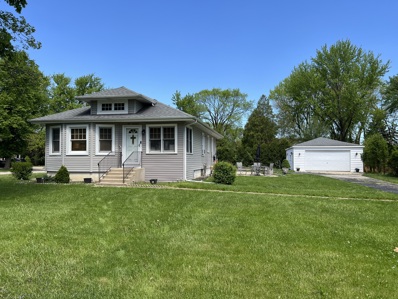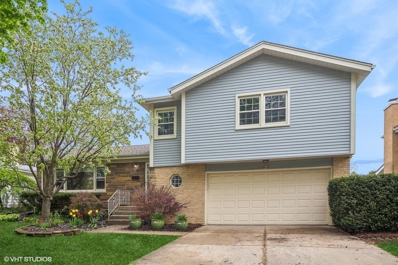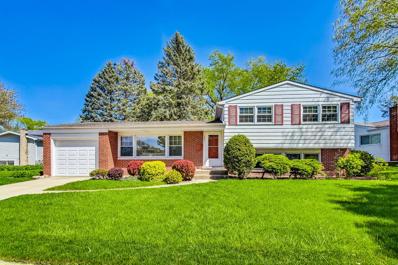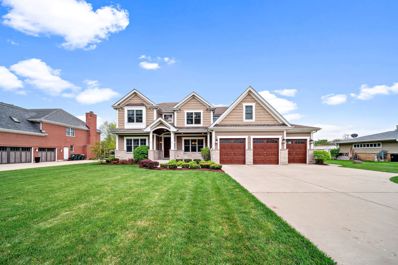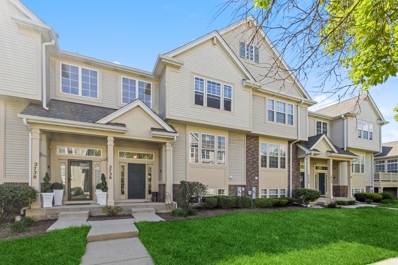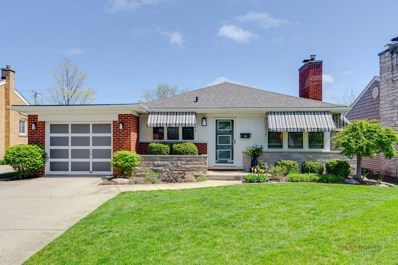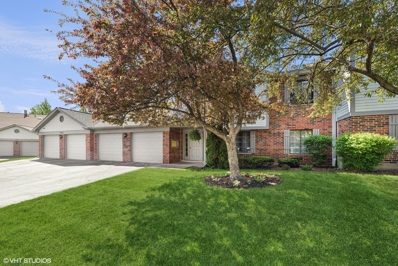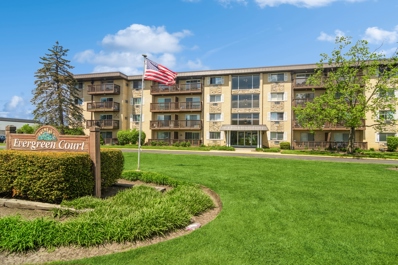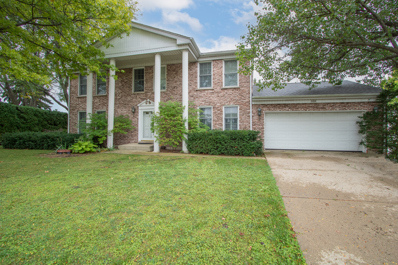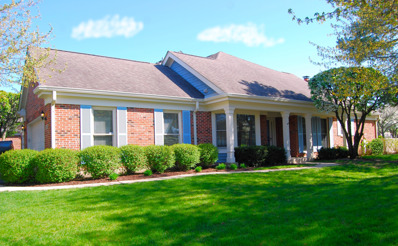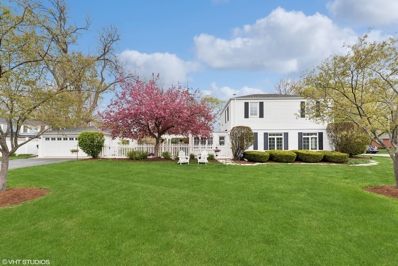Arlington Heights IL Homes for Sale
- Type:
- Single Family
- Sq.Ft.:
- 815
- Status:
- NEW LISTING
- Beds:
- 1
- Year built:
- 1973
- Baths:
- 1.00
- MLS#:
- 12047492
- Subdivision:
- Windsor Woods
ADDITIONAL INFORMATION
Take a look at this charming second-floor condo located in the desirable Windsor Woods community! This 1 bedroom 1 bathroom unit offers convenient amenities including an elevator, wood laminate flooring throughout the unit, and laundry facilities are located on the same floor which are very convenient. The balcony has a great view of the community. Enjoy the added perks of heat, water, gas, access to the clubhouse, and pool, all covered by the homeowner association fee! With its proximity to parks, transportation, shopping, and Lake Arlington, this condo offers comfort and convenience. Sold 'AS-IS' condition.
- Type:
- Single Family
- Sq.Ft.:
- 1,256
- Status:
- NEW LISTING
- Beds:
- 3
- Year built:
- 1960
- Baths:
- 2.00
- MLS#:
- 12049464
ADDITIONAL INFORMATION
Location is key, and this home is perfectly positioned directly across from picturesque Methodist Park. Additionally, it's just a short stroll to Rec Park and downtown Arlington Heights, making it an ideal spot for those who appreciate convenience and access to local amenities. Award winning District 25 schools and top-ranked Prospect High School are even more reason to call this your next home. It's a charming 3-bedroom, 2-bathroom home situated on a generous 8712 square foot lot and offers a total of 1256 square feet of living space. Upon entering, you'll be greeted by the warm and inviting interior, featuring hardwood floors on the main floor and upstairs, while the lower level showcases brand new LVT flooring. The well-maintained private lot is adorned with mature trees, providing ample space for outdoor activities such as BBQs, bonfires, and gardening. This home has been thoughtfully cared for, with a 2023 roof, newer driveway, and patio. Inside, you'll find the convenience of a newer washer and dryer, complete with a handy laundry shoot. Don't let this opportunity slip away to own a piece of Arlington Heights paradise. Schedule a showing today and experience the charm and comfort of 306 North Gibbons Avenue for yourself!
- Type:
- Single Family
- Sq.Ft.:
- 1,437
- Status:
- NEW LISTING
- Beds:
- 3
- Year built:
- 1955
- Baths:
- 3.00
- MLS#:
- 12049031
ADDITIONAL INFORMATION
Estate Sale - Bring your own design ideas to life in this charming 3-bedroom, 2.5-bathroom brick ranch nestled in the coveted Hersey High School district. Entertain on the large back deck, where gatherings are elevated against the backdrop of a private yard, offering endless possibilities for outdoor enjoyment and relaxation. Key updates include a Water Heater and Air Conditioning unit installed in 2022, ensuring year-round comfort and efficiency. The Furnace, Roof, and 200 Amp Electrical Service were all upgraded in 2006, providing peace of mind and reliability for years to come. Most windows have been replaced with high-quality Pella windows between 2006 and 2012, enhancing energy efficiency and aesthetic appeal. Don't miss the opportunity to make this residence your own. Experience the best of suburban living in this desirable Hersey High School community. Schedule your showing today and seize this rare offering before it's gone!
Open House:
Saturday, 5/11 3:00-5:00PM
- Type:
- Single Family
- Sq.Ft.:
- 2,402
- Status:
- NEW LISTING
- Beds:
- 4
- Lot size:
- 0.28 Acres
- Year built:
- 1959
- Baths:
- 3.00
- MLS#:
- 12047860
ADDITIONAL INFORMATION
Estate Sale, property is being sold "As Is". Welcome to Your Next Home in Arlington Heights! This spacious Trude-built house is a gem waiting to be discovered! Situated in a prime location, this 4-bedroom, 2.1-bathroom split-level home offers both comfort and convenience. The home is bathed in natural light, creating a warm and inviting atmosphere throughout. With a family room that overlooks the park-like backyard, this house is perfect for gatherings and quality family time. Discover the character of this home with hardwood floors under the carpeting and a vintage stove that still works, adding a touch of nostalgia to your culinary adventures. An attached 2-car garage and an unfinished basement area with a freezer provide ample storage space and practicality. Enjoy the best of Arlington Heights living! Nearby Pioneer Park offers recreational activities such as a large pool and tennis courts, while award-winning schools, vibrant restaurants, the downtown business district, and the Metra train station are just moments away. The unfinished basement area offers the opportunity for customization according to your needs and preferences. Hardwood floors under the carpeting allow for easy renovation and customization to match your style. Step into your own private retreat with the park-like backyard, offering tranquility and space for outdoor activities and relaxation. Experience the vibrant lifestyle of Arlington Heights with its array of amenities, from recreational facilities to dining and shopping options, all within easy reach. Don't miss out on this fantastic opportunity to make this house your own and enjoy everything Arlington Heights has to offer! Schedule a viewing today and start envisioning your future in this wonderful home.
- Type:
- Single Family
- Sq.Ft.:
- 970
- Status:
- NEW LISTING
- Beds:
- 2
- Year built:
- 1980
- Baths:
- 1.00
- MLS#:
- 12048914
ADDITIONAL INFORMATION
Corner Unit, Top Floor, completely redone in 2012. Great access to 53. Low Associations cost
- Type:
- Single Family
- Sq.Ft.:
- 1,200
- Status:
- NEW LISTING
- Beds:
- 2
- Year built:
- 1971
- Baths:
- 2.00
- MLS#:
- 12044007
- Subdivision:
- Mallard Cove
ADDITIONAL INFORMATION
Welcome to your perfect urban oasis in Arlington Heights! This stunning 2-bedroom, 2-bathroom condo offers an unparalleled blend of luxury, convenience, and recreation. Step inside to discover a spacious and bright living area, adorned with large windows that flood the space with natural light. The open floor plan seamlessly connects the living room, dining area, and kitchen, creating an inviting atmosphere for both relaxation and entertainment. The modern kitchen features sleek countertops, stainless steel appliances, and ample cabinet space, making it a chef's delight. This kitchen has everything you need. Retreat to the master suite, where you'll find a generously sized bedroom with an en-suite bathroom, complete with a soaking tub. The second bedroom is spacious and boasts its own closet, providing comfort and privacy for guests or family members. Second bathroom features a walk-in shower. Amenities are simply unmatched. The HOA assessment includes heat, gas water, scavenger, and the garage assessment, plus an assortment of lifestyle amenities, including swimming pools, tennis courts, and party, exercise and bicycle rooms. With this condo, convenience is key. Your new home comes with a detached one-car garage, ensuring that parking is always a breeze. Plus, the location couldn't be more ideal - within a 10-minute drive, you'll find the Metra, I-90 Tollway, Route 53 Expressway, downtown Arlington Heights, and Woodfield Mall. And for those who travel frequently, O'Hare International Airport is just a short drive away.
- Type:
- Single Family
- Sq.Ft.:
- 916
- Status:
- NEW LISTING
- Beds:
- 1
- Year built:
- 1970
- Baths:
- 1.00
- MLS#:
- 12046360
ADDITIONAL INFORMATION
Lovingly maintained 1 bedroom, 1 bath condo just steps from downtown Arlington Heights. Eat-in Kitchen features stainless steal appliances, quartz counter and 42 in cabinets. Newer windows, spacious family room, 6 in baseboards, large walk in closet, spacious balcony and 1 garage parking space. Walk to stores and train. Taxes DO NOT include homeowner exemption.
- Type:
- Single Family
- Sq.Ft.:
- 1,550
- Status:
- NEW LISTING
- Beds:
- 3
- Lot size:
- 0.21 Acres
- Year built:
- 1974
- Baths:
- 2.00
- MLS#:
- 12045745
- Subdivision:
- Northgate
ADDITIONAL INFORMATION
Lovely Northgate residence . Its design and layout are sure to captivate you from the airy light wood floors to the iron rails.The kitchen boasts ample cabinets , island, stainless steel appliances and a spacious dining area overlooking the yard. The family room offers versatility for everyday living, providing ample space for relaxation or creating a productive work or study area.The laundry area has white cabinetry. The lower-level bathroom has a walk-in shower. Upstairs, three generously sized bedrooms await, along with another bathroom featuring dual sinks and a spa tub/shower combination. Each bedroom is appointed with hardwood flooring. Large windows throughout the home flood the space with natural light, enhancing its inviting atmosphere. Upgrades include recessed lighting, updated fixtures, roof insulation and gutters. A sizable backyard shed, matching the siding of the home, offers convenient storage for lawn equipment. The Northgate neighborhood embodies pride of ownership, fostering a sense of community with regular events and activities. Situated within the esteemed Buffalo Grove High School District, residents also benefit from nearby amenities such as Lake Arlington, Camelot Park and pool, as well as a plethora of shops and restaurants. A short drive to downtown Arlington Heights and the Metra train station completes the package, offering convenience and connectivity to the broader area.
- Type:
- Single Family
- Sq.Ft.:
- 1,000
- Status:
- NEW LISTING
- Beds:
- 1
- Year built:
- 1950
- Baths:
- 1.00
- MLS#:
- 12047036
ADDITIONAL INFORMATION
Act Fast! LOCATION!! LOCATION!! Building a new home?? This is an INCREDIBLE home site for your new dream home. Oversized property with beautiful mature trees and on a street surrounded by custom homes. Level property with potential for amazing home with large yard. Extra wide (100') and extra deep (199.9') Enjoy a quick commute to Metra train station, expressways, numerous parks, and restaurants. PLEASE DO NOT WALK PROPERTY WITHOUT PERMISSION THROUGH SHOWING TIME. Single family home that is on property is being sold AS IS, with value in LAND ONLY. No showings of home.
- Type:
- Single Family
- Sq.Ft.:
- 1,300
- Status:
- NEW LISTING
- Beds:
- 3
- Lot size:
- 0.2 Acres
- Year built:
- 1957
- Baths:
- 2.00
- MLS#:
- 11997438
ADDITIONAL INFORMATION
This charming 3 bedroom ranch home is situated in a private cul-de-sac close to parks, the train and shopping/restaurants in downtown Arlington Heights. As you enter this lovely home you are graced with hardwood floors in the living and dining rooms. A spacious kitchen with eat in area and pantry that flows nicely to the basement and attached screened in porch. On the main floor you will find an updated full bath and 3 generously sized bedrooms with ample closet space. The basement boasts endless possibilities with a large open recreation room, full bathroom, exercise/flex room and office in addition to an expansive storage and laundry room. The yard is fully fenced and includes a shed. While there is no central air conditioning three window units will convey with the home. Selling As-Is.
- Type:
- Single Family
- Sq.Ft.:
- 2,162
- Status:
- NEW LISTING
- Beds:
- 3
- Year built:
- 1974
- Baths:
- 3.00
- MLS#:
- 12040927
- Subdivision:
- Northgate
ADDITIONAL INFORMATION
Northgate Connecticut model 3 BR, 2.5 BA move-in ready split with $50K-plus remodeled kitchen and just 2 blocks from Riley Elementary School makes this a 1st choice home. Beautiful neutral stone foyer (2018) opens to vaulted living and dining rooms with easy-care laminate flooring and plenty of natural light from large windows. Gorgeous kitchen was over $50K reno that included adding an island and extending the west wall plus replacing the window and door. The single French exterior door leads to a concrete porch and sidewalk to fenced back yard. The remodel also features cream-colored cabinets, a large island, "Rolling Stone" quartz countertops, stone tile floor, abundant counter space for food prep, travertine backsplash; Whirlpool stainless steel stove with s.s. hood, microwave, & refrig; Bosch dishwasher. 3 natural white designer pendant lights over island. Pass-through window to DR. 6-panel doors throughout house and laminate floors in most rooms; original hardwood in 2nd & 3rd BRs. Just freshly painted: all 3 BRs, family room, and MBA. Recently painted: kitchen, DR, & LR. Lower level family room with tile floor has lots of natural light, and layout gives you flexibility to have a rec area and an office or separate section for kids' play area. Convenient updated half bath and laundry (Whirlpool WS/DR) next to FR. Master BR has crown molding, walk-in closet, ceiling fan, and attic entry. Update MBA features neutral tile floor, single bowl inset sink in a comfort height maple vanity with oil brushed bronze fixtures, and check out the beautiful tile in the shower! South-facing window in MBA makes it a cheery, well-lit place to get ready in the morning. Updated hall bath has a comfort height dark vanity with Corian top, 3-light fixture, nickel faucet, and flooring with large tile; beautiful tile shower/whirlpool tub with decorative tile strip. Dutch Lap Pebble Clay siding w/half round gables, soffits, capped windows and doors, gutters downspouts, Rain Drop gutter guards all in 2017; front door and sidelights 2017; garage door 2017. Architectural shingle roof in 2017.Carrier Furnace 2020. Chimney was tuck pointed and a new chimney cap installed this year. Move in and enjoy the summer!
- Type:
- Single Family
- Sq.Ft.:
- 3,278
- Status:
- NEW LISTING
- Beds:
- 5
- Year built:
- 1984
- Baths:
- 4.00
- MLS#:
- 12042826
- Subdivision:
- Terramere
ADDITIONAL INFORMATION
Welcome to 4029 N. Mitchell! This stunning 5-bedroom residence is nestled in the heart of TERRAMERE, Arlington Heights' premier neighborhood. Step inside and experience this sprawling open floor-plan flooded with natural light. One room easily flows into the next, but the HUB of the home lies in the expansive remodeled kitchen. Complete with custom cabinetry, KitchenAid and Bosch appliances, granite countertops, double oven (convection), induction cook-top and a large kitchen island, this is the perfect gathering spot for family and friends. The FIRST FLOOR OFFICE offers an easy work from home option or use this space as a 6th bedroom to meet your unique needs. Conveniently attached to the FULL first floor bathroom this flex room offers endless possibilities. Ascend to the upper level to be greeted by five spacious bedrooms. The primary en-suite is a sanctuary unto itself, boasting a lavish glass shower, double vanity and a sprawling walk-in closet. The remodeled second bathroom showcases a dual vanity with exquisite quartz and stunning subway tile accents in the shower. Venture downstairs to the FULL basement, offering a rec room, exercise space and abundant storage. Outside, the enchantment continues with a stamped concrete patio, inviting hot tub and fully fenced backyard enveloped in lush greenery. Relaxation knows no bounds as you unwind in your private shaded sanctuary, letting the stresses of the day melt away. Location is paramount and 4029 Mitchell delivers in spades. Not only are you walking distance from all 3 schools, you are minutes from the Metra, downtown Arlington Heights and Deer Park, offering a plethora of shopping, dining, and entertainment options. Lake Terramere, Nickol Knoll Golf Course, Buffalo Creek Forest Preserve are a short walk away. Neighborhood parks abound with tennis, pickleball and basketball courts less than a half mile away. Lastly, Terramere exceeds expectations as the optional neighborhood association caters year round socials and events for all ages. Experience Terramere living for yourself - Welcome Home!
- Type:
- Single Family
- Sq.Ft.:
- 1,010
- Status:
- NEW LISTING
- Beds:
- 2
- Year built:
- 1950
- Baths:
- 2.00
- MLS#:
- 12037893
- Subdivision:
- Pioneer Park
ADDITIONAL INFORMATION
PRIME LOCATION! WALK TO DOWNTOWN ARLINGTON HEIGHTS! Entirely updated 3 bedroom, 2 bathroom home is sure to impress! Bright, airy spaces and gleaming hardwood floors greet you throughout. Gourmet kitchen offers NEW stainless steel appliances, gorgeous quartz countertops and complimentary white herringbone backsplash. Double pocket doors from kitchen to living room, and single pocket door adjoining living room and bedroom quarters are a nice accommodation for your desired preferences. Sun drenched living room with adjoining dining room is prepared to host gatherings of any size. Huge mudroom offers many storage solutions including custom organizers with a bench, counter space and a pet wash station! Entertain with ease in the sprawling finished basement, offering the perfect hangout spot and tons of storage solutions! Bonus bedroom with walk-in closet and tastefully updated full bathroom. Ideal work from home set up in the dedicate office nook. Radiant heat located in full basement bathroom. Enhanced air quality with an Energy Recovery Ventilator (ERV) and NEW HVAC (2022). Fully fenced backyard features stunning brick paver patio, rain garden and play area. Get ready to fire up the BBQ with a convenient natural gas connection located at the patio. EXPANSIVE 2 car garage with prewire for car charger! Steps to Pioneer Park and Pool, Cronin Park, vibrant downtown Arlington Heights; restaurants, shopping, the Metra, and more! STELLAR schools include Westgate Elementary, South Middle and Rolling Meadows High School. TAXES FOUGHT AND RECENTLY LOWERED! Discover your next chapter and be in the heart of all Arlington Heights has to offer! Welcome home!
- Type:
- Single Family
- Sq.Ft.:
- 1,331
- Status:
- NEW LISTING
- Beds:
- 3
- Year built:
- 1949
- Baths:
- 2.00
- MLS#:
- 12043583
- Subdivision:
- Recreation Park
ADDITIONAL INFORMATION
Rarely Available in the Heart of REC PARK, sits this stunning 3 bedroom, 2 full bathroom vintage Cape Cod with the most thoughtful and beautiful updates! Stunning curb appeal starts with colorful trees and perennials. Opening into home you will note the rich hardwood floors and handsome trim. Bright living room filled with windows over looks the front yard. Perfect full Kitchen remodel highlights the White Shaker Styled Cabinetry, Gorgeous Countertops, Open Shelving, amazing storage, coffee bar, sunny eating area and glass door that opens to deck and backyard! Main floor full bathroom is ideally finished with white fixtures and finishes! Bedroom #3 is also on the main floor, offers great closet space and can double for your home office. Primary Bedroom is oversized with sitting nook and closet filled with organizers! Bedroom 2 is also large and they both share the full hall bathroom! This bathroom is a full remodel with a big glass enclosed shower stall, multiple shower heads, custom tile work and beautiful vanity. Full Basement offers family room space for your sectional and movie nights, another finished side for the toys, desks or workout equipment. Utility room BONUS that provides exterior access, laundry and TONS of Storage Space! STUNNING Fenced backyard has Grilling Space, Finished Deck & Patio for parties and don't miss the NEW Garage with the Cleverly Added Double French Doors that could turn this into an additional PARTY Space when needed! AMAZING location allows you to easily walk to downtown Arlington Heights, Metra, Library and Great Park District Facilities. Our big Summer Festival, Frontier Days is 1 block away! UPDATES INCLUDE: ROOF in 2017, HVAC in 2018, Water Heater in 2021, New Electrical Panel in 2019, New Insulation in 2021, Full Kitchen and 2 Bathrooms Remodeled 2018-2019. New Garage in 2021. Sump Pump with Battery Back-up for peace of mind.
- Type:
- Single Family
- Sq.Ft.:
- n/a
- Status:
- NEW LISTING
- Beds:
- 2
- Year built:
- 1931
- Baths:
- 2.00
- MLS#:
- 12045463
ADDITIONAL INFORMATION
Incredible value in this Arlington Heights bungalow dripping with potential! Located in highly regarded AH 25 and 214 school district, this home sits on a 100 x 146 corner lot and features a welcoming foyer, 2 beds/1 bath on the first floor, hardwood floors upstairs, large open living room leading into the generous sized eat in kitchen with oak cabinets and stainless steel appliances, additional den, bathroom, family room, and bar area in the basement. Also features a deluxe 3 car detached garage, all in an amazing location close to Target, grocery, shopping, parks and restaurants. Roof is approximately 10 years old. Come bring your ideas and your creativity! As-Is Sale.
- Type:
- Single Family
- Sq.Ft.:
- 1,651
- Status:
- NEW LISTING
- Beds:
- 4
- Year built:
- 1963
- Baths:
- 3.00
- MLS#:
- 12044925
ADDITIONAL INFORMATION
Don't miss an opportunity for a well-maintained home on a large lot in a PRIME Arlington Heights location! This 4 bed (+1 bsmnt), 2.5 bath home boasts tons of space for all your lifestyle and storage needs. The main level features a spacious living room, dining room and a large eat-in kitchen offering a perfect vantage point to overlook your lush backyard. The upper level features hardwood floors, 4 generously sized bedrooms, ample closet space, a primary suite with a private bathroom, and a double vanity in the second full bath. The lower levels provide abundant storage options, cozy up by the brick wood-burning fireplace in the walk-out family room, ideal for gatherings and relaxation. Utilize the finished basement with flexibility. Transform the fifth room into a versatile bedroom or office, catering to your needs. Outside, enjoy a freshly landscaped yard and relax in your large, fenced-in, backyard oasis featuring a patio and fire pit! Take advantage of a true 2.5-car garage that provides space for your cars, tools and toys. Short walk to Pioneer Park, blocks from everything Downtown Arlington Heights has to offer! This house is being sold AS-IS.
- Type:
- Single Family
- Sq.Ft.:
- 1,710
- Status:
- NEW LISTING
- Beds:
- 3
- Lot size:
- 0.21 Acres
- Year built:
- 1963
- Baths:
- 2.00
- MLS#:
- 12044131
- Subdivision:
- Greenbrier
ADDITIONAL INFORMATION
STUNNING 3 BEDROOM HOME boasts an unbeatable combination of UPDATES, PRIME LOCATION and AMENITIES. Located in the coveted Greenbrier neighborhood, this home FACES Recently updated Happiness Park! Steps to Greenbrier Park and Frontier Park including pools, baseball fields, basketball hoops and more rec fun! Step inside and be greeted by bright and airy spaces that illuminates the living areas, creating an ambiance of warmth and comfort. The living room features a picturesque window that frames the gleaming hardwood floors. Transition seamlessly into the delightful kitchen and eat-in area. Quality cabinetry offers tons of storage, complimented by stunning granite countertops. Direct access to discover your backyard oasis with a NEWLY fenced backyard (2021) with a patio, offering the perfect setting for outdoor lounging and dining amongst lush greenery. Venture up to find a large primary suite and two additional generously sized bedrooms each offering ample closet space and abundant natural light. Well-appointed hall bathroom provides cabinet storage and walk-in shower. Lower-level will become you ultimate entertaining destination and play area! Flooded with natural light, this space is ideal for hosting gatherings or unwinding in your cozy sectional. An expansive built-in desk with shelves offers an ideal work-from-home setup, while a full bathroom, laundry room, and extra storage room provide added convenience. HUGE crawl space is great for year-round storage! Attached one car garage gives you more ways to stay organized. Updated features include NEW garage door opener (2020), NEW AC (2021), water heater (2010), and NEW roof shingles (2023). TOP schools include Greenbrier Elementary, Thomas Middle and Buffalo Grove High School. Fantastic location, walk to parks, and a quick 10 minute drive to booming downtown Arlington Heights dining, shopping, Metra, library, and more! Spring into action on this one and begin planning your summer entertaining! Welcome home!
$1,050,000
507 E Ridge Road Arlington Heights, IL 60004
- Type:
- Single Family
- Sq.Ft.:
- 3,483
- Status:
- NEW LISTING
- Beds:
- 5
- Lot size:
- 0.46 Acres
- Year built:
- 2016
- Baths:
- 4.00
- MLS#:
- 12011898
ADDITIONAL INFORMATION
Incredibly rare offering of an eight-year-old custom-built home on a .5 acre lot in Arlington Heights with School Districts 25 and 214! This home has your first floor, fifth bedroom and adjacent full bathroom ready for any guest to come for an extended stay! Built only eight years ago, this property boasts a minimum of 9' ceilings throughout, five en-suite bedrooms, and spectacular woodwork at every turn. Wainscoting, coffered ceilings, tray ceilings, and 8' baseboards...do not miss the trim work when you visit this home. You will enter through an impressive 9' solid front door into an airy front foyer. The formal living room makes a perfect first floor office or quiet reading room. Imagine spending your days lounging in the sun-drenched family room with all-day natural light coming form an 18' wall of south facing windows. The family room is the perfect spot to watch television or cozy up to the fire. Fully open to the gourmet kitchen, the cook is always part of the action. Sitting at the center of this dream kitchen is a large island with prep-sink and space for multiple stools. Custom white cabinetry, stainless appliances including a Viking stove and space-efficient microwave drawer, the kitchen also gives you two separate ovens, a large pantry cabinet, and breakfast nook for casual dining. Beautiful cabinetry continues in the mud room with storage galore, laundry facility, and cubbies for the whole family. Cold Chicago winters are no problem with heated floors throughout the basement and 3-car garage. A beautiful formal dining room rounds out the first floor. The second floor is home to four bedrooms and three full bathrooms. The master suite is an oasis of comfort with a gorgeous en-suite bath boasting a large walk-in shower, jetted soaking tub and his/hers separate vanities. Do not forget the 16' walk-in-closet! Two secondary bedrooms share a jack and jill bath, and both have walk in closets. One more bedroom with en-suite full bath completes the second floor. A full, deep-pour, unfinished basement awaits your dreams. With 9' ceilings, the space can welcome a gym, or whatever recreation needs you have. Sitting on nearly half an acre, the back yard is fully fenced with a 24x24 concrete patio, fire pit ready for friends and family to gather, and a hot tub pad fully wired and waiting for your hot tub. Not to be outdone by the back yard, the front offers a covered porch with exquisite workmanship on the beautiful wood ceiling. Located in the sought after Ivy Hill neighborhood, close to Ivy Hill Elementary, Camelot Park/Pool, Lake Arlington, shopping and main roads. The Village just started street resurfacing - please excuse the commotion and know that you will have a perfectly pristine Ridge Avenue when you move in!
- Type:
- Single Family
- Sq.Ft.:
- 2,300
- Status:
- NEW LISTING
- Beds:
- 4
- Year built:
- 2000
- Baths:
- 4.00
- MLS#:
- 12023859
- Subdivision:
- Greenwood Place
ADDITIONAL INFORMATION
Welcome to this bright and spacious townhome with an open floor plan! The kitchen boasts natural oak cabinets and elegant granite countertops. Enjoy the warmth of gleaming hardwood floors throughout the main areas. The kitchen features stainless steel appliances, a breakfast bar, a dining area and access to the deck. The primary bedroom offers a high cathedral ceiling and an ensuite bathroom with a double sink. The finished English basement adds versatility with a complete bedroom and full bathroom. Freshly painted! Conveniently located near schools, Route 53, and shopping centers, this townhouse presents an excellent opportunity for a comfortable lifestyle.
- Type:
- Single Family
- Sq.Ft.:
- 1,141
- Status:
- NEW LISTING
- Beds:
- 2
- Lot size:
- 0.15 Acres
- Year built:
- 1956
- Baths:
- 2.00
- MLS#:
- 12043170
ADDITIONAL INFORMATION
Open Houses are cancelled. Prepare to be captivated by this extraordinary home that commands attention at every turn. Custom designed kitchen (2019) meticulously crafted with premium materials including top-of-the-line cabinets with brushed gold hardware & walnut beadboard interiors, quartz countertops, KitchenAid appliances and hand-crafted backsplash from Sonoma Tile. Dining room features a SHOWSTOPPER built-in cabinet perfect for showcasing & storage. Designer chosen light fixtures throughout. Updated main bath (2019) featuring a walk-in shower complete with Grohe shower components, a Kohler San Souci toilet, and a walnut vanity/Grohe faucet. No detail has been overlooked in the meticulous maintenance and upgrades of this home. All windows, including basement and sunroom 2018. Siding-2018, new roof-2021, HVAC-2017, sump pump-2021. All new interior doors (sans French doors) with glass doorknobs. Sunroom complete with new windows, custom shades & wood-burning stove. Finished basement boasts a third bedroom, full bathroom & spacious rec. room. Front door (& storm) replaced! Professionally landscaped, fully fenced yard (fence 2018) and awnings feature Sunbrella marine-grade fabric. Two car driveway. Conveniently located just blocks away from downtown Arlington Heights, this exceptional home offers a lifestyle of luxury, comfort, and unparalleled convenience. Just in time for Arlington Alfresco! (See Additional Info for full list of updates.)
- Type:
- Single Family
- Sq.Ft.:
- 1,000
- Status:
- NEW LISTING
- Beds:
- 2
- Year built:
- 1987
- Baths:
- 1.00
- MLS#:
- 12041618
- Subdivision:
- Pheasant Trail
ADDITIONAL INFORMATION
Welcome to this charming first floor townhome nestled in the desirable Pheasant Trail subdivision! New laminate wood flooring welcomes you into the large living room that leads to the dining area. The kitchen has new stainless steel appliances and an eat-in area. Two generously sized bedrooms, one with a huge walk-in closet, and one full bath. In-unit laundry, oversized 1 car attached garage, and separate storage. Enjoy relaxing outside on your private patio. Conveniently located near 53, restaurants, shopping and Buffalo Creek Forest Preserve. This home is ready to move right in!
- Type:
- Single Family
- Sq.Ft.:
- 800
- Status:
- NEW LISTING
- Beds:
- 1
- Year built:
- 1972
- Baths:
- 1.00
- MLS#:
- 12026055
- Subdivision:
- Evergreen Court
ADDITIONAL INFORMATION
DON'T LET THIS ONE GET AWAY!!! Great 1 bedroom, 1 bath condo located in the highly desirable Evergreen Court Condominium Complex with ELEVATOR and SWIMMING POOL. Spacious KITCHEN with TONS OF COUNTER and STORAGE space, BREAKFAST BAR PLUS a WALK-IN PANTRY. Large Bedroom with great CLOSET SPACE. BALCONY is an extension of the Living Room/Dining Area which overlooks the pool and lush landscaping where you can escape and enjoy yourself and guests on those warm summer nights. Other notable features are that this unit comes with 2 PARKING SPOTS, 2 A/C units, and a STORAGE LOCKER in the basement. COIN LAUNDRY just steps away on the same floor. It is a PERFECT LOCATION close to I-90, parks, bike trails, Metra, restaurants and shops. INVESTORS ARE WELCOME...NO RENTAL RESTRICTIONS!!
Open House:
Saturday, 5/11 3:00-5:00PM
- Type:
- Single Family
- Sq.Ft.:
- 3,524
- Status:
- NEW LISTING
- Beds:
- 4
- Year built:
- 1981
- Baths:
- 4.00
- MLS#:
- 11981215
- Subdivision:
- Greenbrier
ADDITIONAL INFORMATION
Introducing this spacious 4-bedroom, 3.5-bathroom home located in the Greenbrier neighborhood. As you step inside, you'll be greeted by the warmth of hardwood floors that flow seamlessly throughout the home, creating an inviting atmosphere. The main level features a well-appointed kitchen with modern stainless steel appliances and an eat-in area, perfect for casual dining. Additionally, the large dining room is ideal for hosting more formal dinners, while the comfortable living room with a fireplace provides a cozy space for relaxation. The home office offers a private and functional area for work or study. The primary bedroom is generously sized and features a gorgeous bathroom with a glass-enclosed shower, providing a luxurious retreat within the home. Three additional bedrooms and a full bathroom round out the second level. The finished lower level offers a versatile recreational space, tons of storage and a laundry room. Step outside to discover your own private oasis, complete with a patio perfect for al fresco dining and an in-ground pool. Whether you're hosting a summer barbecue or simply unwinding after a long day, this outdoor space is sure to become your favorite retreat. Other highlights of this home include the 2-car garage, a mudroom for added organization, and a full bathroom on the main level for added convenience. Located in a desirable cul-de-sac, this home offers the perfect balance of privacy and safety. The home is situated within the boundaries of the highly-regarded Greenbrier Elementary, Thomas Middle School, and Buffalo Grove High School.
- Type:
- Single Family
- Sq.Ft.:
- 1,750
- Status:
- NEW LISTING
- Beds:
- 2
- Year built:
- 1987
- Baths:
- 2.00
- MLS#:
- 12040640
- Subdivision:
- Lake Arlington Towne
ADDITIONAL INFORMATION
NO STAIRS & NO CARES-This highly desirable Lake Arlington Ranch Townhome, seldomly available, can be yours. Two Spacious bedrooms, Primary with Vaulted ceilings, Hdwd Flrs and a Large private bath W/Separate Tub & Shower plus a Walk-in. The Sunlit Second Bedroom has ample closet space & Hardwood. Spacious Family Room features a Brick Woodburning/Gas FP and Hardwood flooring. Formal Dining room and a SEPARATE Formal Living room. Fully applianced Oak Kitchen with abundant cabinetry & counter space. Bright Breakfast area W/Sliders to Deck. Mud room/Laundry with Cabinets and two car attached Heated Garage. Quiet interior End-Unit Location. Central Air & Water Heater (2021). Furnace was Rebuilt with new components (2021). Insulated Attic Storage above Garage. One block to the LAKE & just steps to Lake Arlington Towne's Private Clubhouse-Rec Center W/Indoor/Outdoor Pool, Children's Pool, Tennis Courts, Pro-Quality Workout Room, and His & Hers Lockers/Showers.
- Type:
- Single Family
- Sq.Ft.:
- 1,450
- Status:
- NEW LISTING
- Beds:
- 3
- Year built:
- 1953
- Baths:
- 2.00
- MLS#:
- 12038709
- Subdivision:
- Scarsdale
ADDITIONAL INFORMATION
This Scarsdale beauty has it all... charm, character and location! The welcoming curb appeal will wow you at first glance as the home sits beautifully on a most desirable tree lined street in this wonderful Scarsdale neighborhood. A warm and inviting sun room, rich white moldings, hardwood floors, recessed lighting and lovely neutral decor will greet you. This stunning home features an updated kitchen with custom white cabinetry and granite counter tops. The large family room is so distinctive featuring a brick wall is great for entertaining and features ceramic floors, recessed lighting and sliding doors out to the lovely patio. The yard is fenced and has a pergola and lush mature landscaping. Both bathrooms have been remodeled. Small partial basement, great for storage and laundry room. Two car detached garage. This home has a great location, it's a short walk to the train, shopping and all the wonderful restaurants downtown Arlington Heights has to offer.


© 2024 Midwest Real Estate Data LLC. All rights reserved. Listings courtesy of MRED MLS as distributed by MLS GRID, based on information submitted to the MLS GRID as of {{last updated}}.. All data is obtained from various sources and may not have been verified by broker or MLS GRID. Supplied Open House Information is subject to change without notice. All information should be independently reviewed and verified for accuracy. Properties may or may not be listed by the office/agent presenting the information. The Digital Millennium Copyright Act of 1998, 17 U.S.C. § 512 (the “DMCA”) provides recourse for copyright owners who believe that material appearing on the Internet infringes their rights under U.S. copyright law. If you believe in good faith that any content or material made available in connection with our website or services infringes your copyright, you (or your agent) may send us a notice requesting that the content or material be removed, or access to it blocked. Notices must be sent in writing by email to DMCAnotice@MLSGrid.com. The DMCA requires that your notice of alleged copyright infringement include the following information: (1) description of the copyrighted work that is the subject of claimed infringement; (2) description of the alleged infringing content and information sufficient to permit us to locate the content; (3) contact information for you, including your address, telephone number and email address; (4) a statement by you that you have a good faith belief that the content in the manner complained of is not authorized by the copyright owner, or its agent, or by the operation of any law; (5) a statement by you, signed under penalty of perjury, that the information in the notification is accurate and that you have the authority to enforce the copyrights that are claimed to be infringed; and (6) a physical or electronic signature of the copyright owner or a person authorized to act on the copyright owner’s behalf. Failure to include all of the above information may result in the delay of the processing of your complaint.
Arlington Heights Real Estate
The median home value in Arlington Heights, IL is $400,000. This is higher than the county median home value of $214,400. The national median home value is $219,700. The average price of homes sold in Arlington Heights, IL is $400,000. Approximately 71.59% of Arlington Heights homes are owned, compared to 23.72% rented, while 4.69% are vacant. Arlington Heights real estate listings include condos, townhomes, and single family homes for sale. Commercial properties are also available. If you see a property you’re interested in, contact a Arlington Heights real estate agent to arrange a tour today!
Arlington Heights, Illinois has a population of 75,911. Arlington Heights is more family-centric than the surrounding county with 35.38% of the households containing married families with children. The county average for households married with children is 30.49%.
The median household income in Arlington Heights, Illinois is $87,790. The median household income for the surrounding county is $59,426 compared to the national median of $57,652. The median age of people living in Arlington Heights is 44 years.
Arlington Heights Weather
The average high temperature in July is 83.7 degrees, with an average low temperature in January of 16.6 degrees. The average rainfall is approximately 37.1 inches per year, with 37.3 inches of snow per year.
