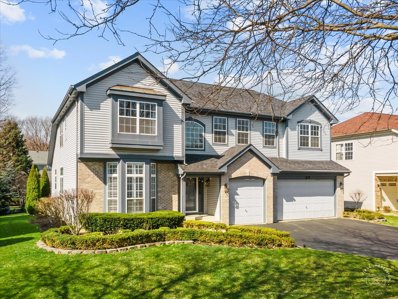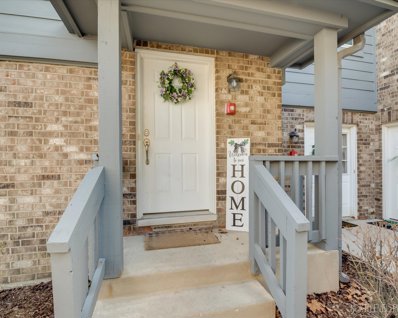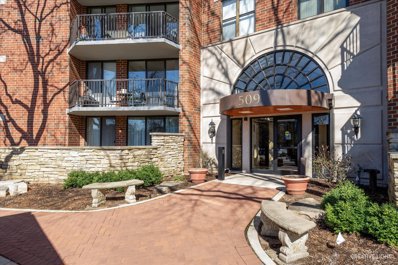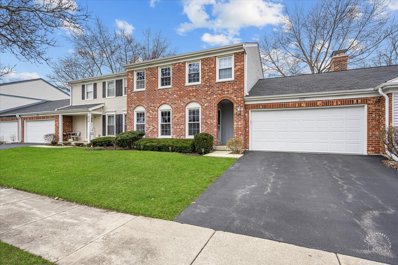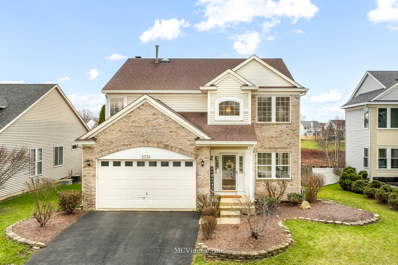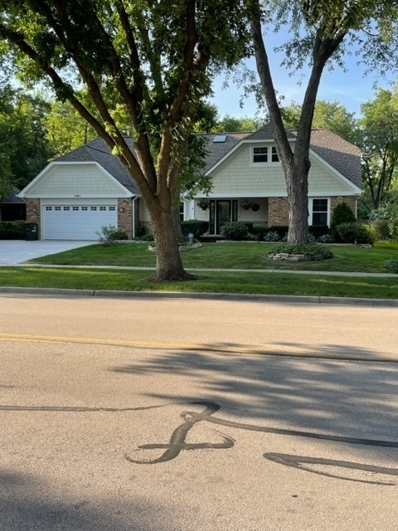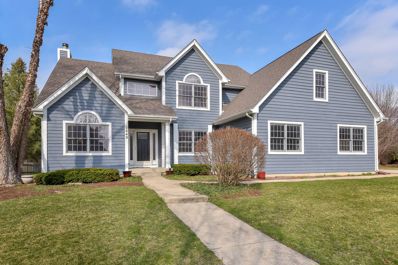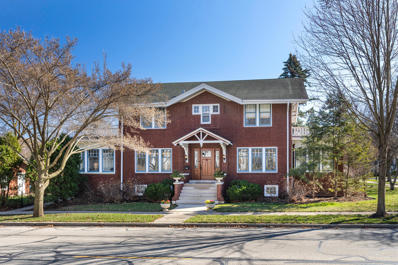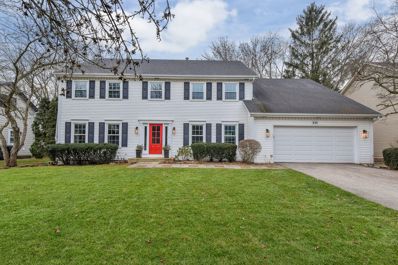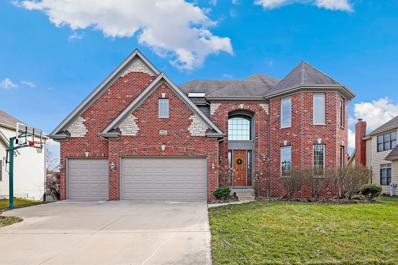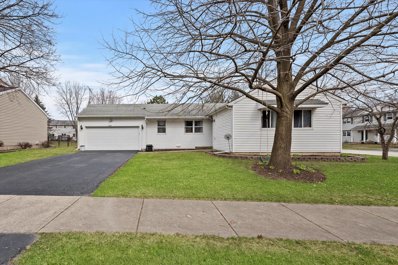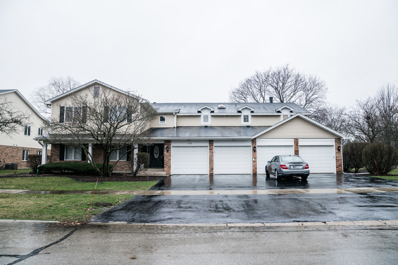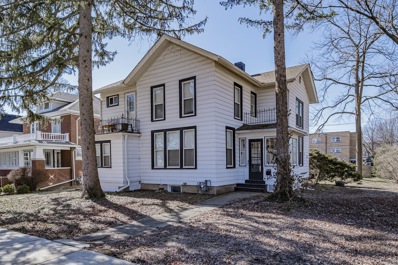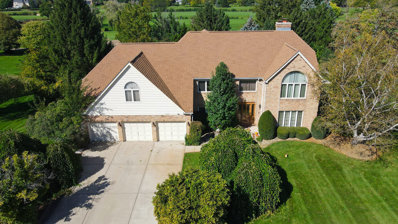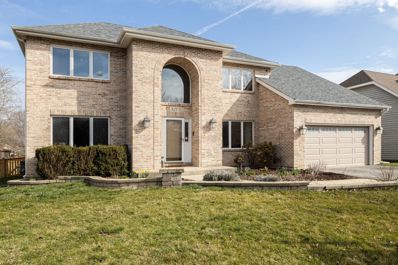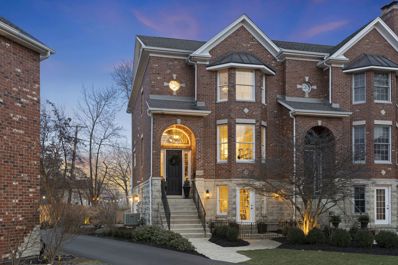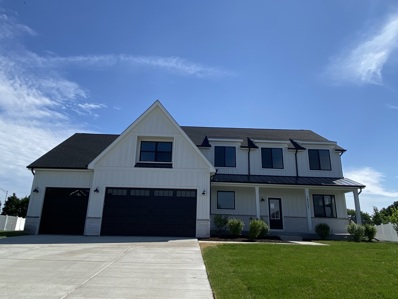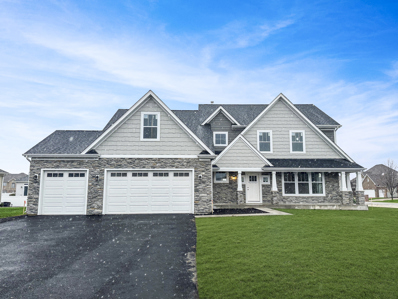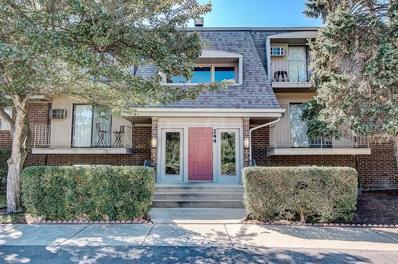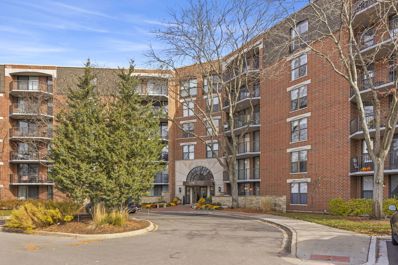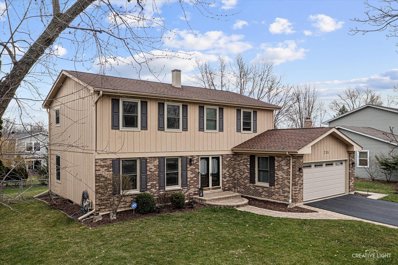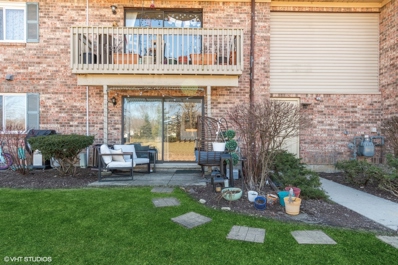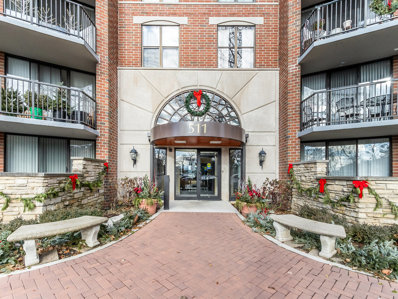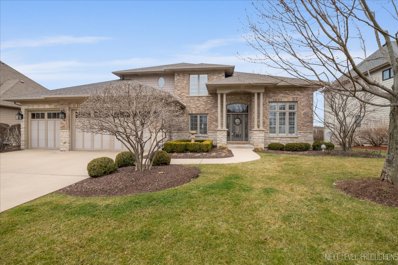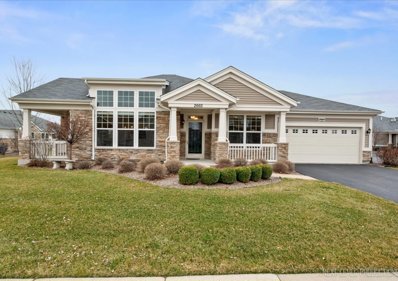Naperville IL Homes for Sale
- Type:
- Single Family
- Sq.Ft.:
- 3,476
- Status:
- Active
- Beds:
- 4
- Lot size:
- 0.24 Acres
- Year built:
- 1999
- Baths:
- 5.00
- MLS#:
- 12004651
- Subdivision:
- Century Farms
ADDITIONAL INFORMATION
Gorgeous "Century Farms" 4 to 5 bedroom with superb convenience in north Naperville- just minutes from everything and 203 schools! Amazing updates/upgrades to enjoy- including a remodeled "white" kitchen w/quartz & granite counters, 2 islands, custom cabinetry & black "stainless steel" appliances! The 2-story family room is open to the kitchen w/a gas FP (and a wall of stacked windows) for a perfect entertaining flow. New Plantation shutters on the main level. Brazilian cherry HDWD floors throughout & the entire interior on the main levels is painted in today's preferred palettes. 1st floor MBR w/remodeled master bath & customized WIC. Iron balusters added to the sweeping hardwood stairs up to a fabulous 2nd-floor loft-it's like having a 2nd family room! 3 BRS up-BR 2 has direct access to a bath & BRS 3 & 4 share their own full bath. The finished basement offers 1500+ SF of fun- BR 5 & full bath, game room, media area, exercise space & wet bar! Newer roof, lighting, newer HVAC, 3 car, gazebo, new landscaping AND more!
- Type:
- Single Family
- Sq.Ft.:
- 1,024
- Status:
- Active
- Beds:
- 2
- Year built:
- 1991
- Baths:
- 2.00
- MLS#:
- 11993869
- Subdivision:
- Foxcroft Condos
ADDITIONAL INFORMATION
Chic Condo Retreat. This contemporary two bedroom, and two full bathroom, upper condo offers a blend of modern amenities and comfort, perfect for both downsizers and first-time buyers. The kitchen features granite countertops, custom cherry cabinets, stainless steel appliances, and a stylish partial granite backsplash. Enjoy the inviting atmosphere created by the open floorplan, perfect for entertaining or relaxing. Features include a cozy gas fireplace, updated flooring (luxury vinyl plank), and neutrally painted rooms. The primary bedroom is a true retreat with a generous walk-in closet and en-suite bathroom. The second bedroom offers ample storage space with its two double wide closets. Relax and enjoy the balcony, offering serene views of open green space and mature trees. Residents have access to a pool and clubhouse, perfect for summer relaxation or gatherings. Additionally, rentals are allowed with no cap. Situated in the highly regarded School District 203, this condo offers close proximity to shopping, dining, biking and walking paths, as well as downtown Naperville and the Metra Train station. Convenient features include in-unit washer and dryer, and assigned parking spots. Overall, this condo presents a turnkey opportunity with modern updates, convenient amenities, and a desirable location within the vibrant Naperville community.
- Type:
- Single Family
- Sq.Ft.:
- 935
- Status:
- Active
- Beds:
- 1
- Year built:
- 1986
- Baths:
- 1.00
- MLS#:
- 12004395
- Subdivision:
- Riverplace
ADDITIONAL INFORMATION
Fantastic two-bedroom condo in Riverplace - located in the heart of Naperville. Perfect for anyone looking for an easy, comfortable, low-maintenance lifestyle. This unit features peaceful wooded views and a great floor plan with space for a 2nd bedroom or a private home office. This unit was updated in 2021 and includes the bathroom (tub refinished, new vanity, shiplap, mirror, lighting, and toilet) and the kitchen (new countertops, kitchen faucet, sink, and opened up the space to the living room). The full-size washer and dryer were replaced in 2021. The kitchen features quartz countertops and stainless steel appliances and overlooks the main living room. The living room and 2nd bedroom have hardwood flooring and access to the balcony through the large patio doors. The large balcony provides plenty of space to entertain, grill, or enjoy the peaceful views. The primary bedroom is private and spacious, with large closets. For your convenience, there is an in-unit laundry room with a newer (2021) full-size washer and dryer. Includes a storage unit located on the same floor. Assessment includes EVERYTHING-electric, water, HEATING, AIR CONDITIONING, CABLE TV + INTERNET, 24-hour fitness center, concierge package delivery, daily continental breakfast, pavilion party room with deck + full kitchen (conveniently located in your building). Also included are snow removal, landscaping, interior common area maintenance, and exterior maintenance - EASY! (Breakdown of HOA: Unit 215: $540.38, utilities $127.13, cable/internet $48.41 = $715.92). This is a secure building with an elevator and free above-ground parking with 24-7 video surveillance. Riverplace is located on the River Walk and is an easy walk to downtown shops, restaurants, and events. The train station is just 1.5 miles away, and Edward Hospital is nearby. There are parks and pickleball courts within walking distance. This unit is investor-owned and is being sold AS-IS. The current tenant has a lease until 5/31/24 and would like to stay. The unit can be purchased as an investment property and keep the current tenant, or make it your own home.
- Type:
- Single Family
- Sq.Ft.:
- 1,750
- Status:
- Active
- Beds:
- 3
- Year built:
- 1980
- Baths:
- 3.00
- MLS#:
- 11998911
- Subdivision:
- Cress Creek Commons
ADDITIONAL INFORMATION
Easy living 3-BR townhome in one of North Naperville's most convenient locations in Cress Creek! Fully updated with all of today's desired features and with priceless pond/lake views from so many rooms. If you love beautiful sunsets, you have found your home! The stunning kitchen with white Shakur cabinets and subway tile backsplash detail features a versatile center work island with seating, granite tops, and SS appliances. It is open to the family room with new gas logs for the fireplace, built-in shelving on each side, beam accents, and a triple sliding glass door to the patio and yard. All of the baths have been redone with Shakur vanities, granite tops, custom tile, and oil-bronzed hardware. Six-panel doors throughout. Newer lighting and fans in the bedrooms, and all 3 bedrooms have customized closet interiors. The primary bedroom includes a dressing area, on suite bath and a large walk-in closet. Custom blinds throughout as well. Neutral decor, spacious living and dining rooms, 2 car attached garage and a full basement offering excelling built-in storage, plenty of area to finish in the future, a laundry center and the mechanicals. Move-in ready and just 1.5 blocks to the neighborhood swim/tennis club, entry into the Forest Preserve, and less than 5 minutes to Target, Life Time Fitness, I-88, downtown Naperville, and the train station. Part of the highly acclaimed District 203 school system. Exterior maintenance is included in your monthly HOA. The Cress Creek Commons Bath & Racquet Club is $ 600/yr and is a Master Homeowner Association Fee due by all homeowners in Cress Creek Commons. FYI- it is one of the great values for a swim/tennis club in town! More details in additional details!
- Type:
- Single Family
- Sq.Ft.:
- 2,301
- Status:
- Active
- Beds:
- 3
- Lot size:
- 0.14 Acres
- Year built:
- 1996
- Baths:
- 4.00
- MLS#:
- 11992389
- Subdivision:
- Mission Oaks
ADDITIONAL INFORMATION
Luxury living in Mission Oaks!! Absolutely stunning home with beautiful pond and park views. Nothing but move in ready. Newer flooring and paint throughout all three levels. Two story living room and dining room leads into your family room, eating area and island kitchen with stainless steel appliances. Open staircase leads to your nice sized primary suite with large walk-in closet, soaker tub and double vanity. Two more bedrooms upstairs each with a walk-in closet. Finished lookout basement features recreation room, 4th bedroom, home office and a full bathroom. Fully fenced yard back to pond and greens. Highly acclaimed district #204 schools - Welch Elementary, Scullen Middle School, and Neuqua Valley High School! Fabulous location just steps to Springbrook Prairie Path and Dog Park, Springbrook Golf Course. Minutes from schools, shopping, restaurants, Metra train and Route 59 corridor. This is a must-see home!
- Type:
- Single Family
- Sq.Ft.:
- 3,159
- Status:
- Active
- Beds:
- 4
- Year built:
- 1980
- Baths:
- 3.00
- MLS#:
- 11997941
- Subdivision:
- Hobson Woods
ADDITIONAL INFORMATION
Quality, style, and attention to detail describe this S-facing 1.5 story, 2.5 bathroom, 4 bedroom, ADT protected home in Hobson Woods near 203-Prairie Elementary, Washington Plaza Shops, and Edward Hospital. Of importance is the 1st floor master bedroom, with marble ensuite and designer walk-in closet, which is convenient for owner/guest. Most 1st floor rooms are Jacobean stained oak. The entrance hall leads to the formal dining room, book shelved living room (used as den/office), the half bath, side steps upstairs, open plan family room, 1st floor master bedroom, kitchen, dining room/kitchen connecting hall, sun room, and laundry room. The majesty of the well balanced family room is the vaulted ceiling and large brick, oak mantled fireplace with G54 Radiant Fyre Burner System (wood burning option). The Brakur custom kitchen cabinetry, with island and separate dining table space, has Cambria Quartz counters, SS Thermador/Viking appliances (double ovens, French Two Door Fridge Freezer with Dispenser, five burner gas cook top, dishwasher, vent hood, and drawer style microwave), double sink, glass tiled backsplashes, ceiling clock/fan, skylight, and ample lighting, to include under cabinet LED. The heated, ceramic tiled sunroom with Hunter Douglas shades and skylight, offers another dining area or indoor patio furniture space. The sunroom provides views of the glorious, private and secure N-facing backyard. The porcelain tiled laundry room, with exits to the garage and W-side, has custom cabinetry(shelves-drawers-clothes drying and folding area, Transolid utility sink, and Maytag dryer and self-clean washer. The carpeted, 2nd floor open plan landing, with railings and views down to the front hallway and family room, has two cosy niches, and the 3rd skylight. Rooms leading off the landing are the 2nd bathroom with custom cabinetry and tower shelving, 3 bedrooms and a linen room. The two full bathrooms have double sinks and tub/shower combination, with unique half-glass shield. All bathrooms have either Kohler, Grohe, or Mirabelle fixtures. Toilets are Kohler/high/soft close.The bedrooms are unique: #2 is W-facing with a huge walk-in closet, #3 is S- facing with shelved closet, and #4 is E-facing with a large walk-in closet. All upper bedrooms and closets are carpeted, with matching ceiling fans. Most rooms in the house have venetian blinds. All floors have a central smoke/CO detection system, cable outlets, new insulation, and surge protection. The half-finished basement has a pool table and treadmill, with ample space to create a movie theater, if desired. The half- unfinished basement provides shelving and storage space. There are two, immaculate crawl spaces. The remainder of the basement houses Lennox furnaces/humidifiers (1st/ 2nd floor NEST thermostats), 75 gal AO Smith water heater, Radon mitigation system, utility sink, and sump pump(email notification system). The Hardie Board siding home's exterior has a 3 parking space cement driveway, brick front paths/porch, loose stone walled flower beds, vented roof with solar attic fan, wide gutters(screened), large two car attached garage, easy clean Mezzo/Alside windows, Lennox AC, E and W side aluminum gates, Bruss Landscaping (charming night-time lighting), cedar fencing, stone patio/paths, and well maintained, beautiful seasonal trees, shrubs, plants, and bulbs, to include large grassed area. The Naperville train station is 1.4m away, with town shopping/dining and river walks even closer!
- Type:
- Single Family
- Sq.Ft.:
- 2,580
- Status:
- Active
- Beds:
- 4
- Lot size:
- 0.33 Acres
- Year built:
- 1998
- Baths:
- 4.00
- MLS#:
- 11998832
- Subdivision:
- Harmony Grove
ADDITIONAL INFORMATION
Welcome home! Incredible 4-bedroom, 2.2 bath Harmony Grove residence on a third of an acre, brimming with recent updates and unparalleled charm! As you step into the inviting two-story foyer, hardwood floors grace both the main and upper levels, setting a luxurious tone. The open floor plan on the first level is perfect for entertaining or relaxed family living. A reimagined stainless and granite gourmet kitchen is a chef's dream, boasting high-end custom cabinetry, spacious island with a breakfast bar, charming bay window with eating table space, a stacked stone backsplash, and a remarkable 5-burner Italian Bertazonni stove, the focal point of the room. Cozy up in the family room beside the gas burning fireplace, complete with plantation shutters and a dry bar space. A centrally located half bath and utility/laundry room provide convenience as you enter from the garage. The stunning primary suite includes a tray ceiling with custom millwork and a lighted ceiling fan, and the redesigned spa-like bathroom offers a granite double vanity, standing tub, huge walk-in shower, and radiant heated floors. Thoughtfully designed California closet systems adorn the primary walk-in closet. Three additional spacious upper-level bedrooms, two with walk-in closets, offer comfort and convenience. The hallway bathroom boasts a completely new, fresh, contemporary design with custom cabinetry and meticulous tile work. An upper-level hall walk-in closet adds to the thoughtful design, offering ample storage space. Descend to the FULL basement, where the recreation area awaits, complete with custom millwork throughout and a wet bar featuring a bar fridge and quartz counters. 480-bottle temperature-controlled wine cellar with a sitting room area is a connoisseur's delight. A half bath and abundant unfinished storage space complete the basement area. Outside, an irrigation system maintains the lush landscaping, while the private backyard with a brick paver patio provides a serene retreat. The spacious side load garage offers additional storage space. Key updates include a new roof (2018), HVAC system (2021), water heater (2022), interior and exterior paint (2021), remodeled kitchen, primary bath, and hallway bath (2018), garage door and opener (2019), new stainless dishwasher and Italian Bertazzoni stove (2022), and basement finish (2014). District 204 schools and the convenience to everything this Naperville location offers...it does not get any better! Don't miss the opportunity!
- Type:
- Single Family
- Sq.Ft.:
- 3,054
- Status:
- Active
- Beds:
- 4
- Lot size:
- 0.23 Acres
- Year built:
- 1913
- Baths:
- 4.00
- MLS#:
- 12000163
- Subdivision:
- Fort Hill
ADDITIONAL INFORMATION
Simply stunning Craftsman home in DOWNTOWN NAPERVILLE, has been meticulously restored and enriched with modern luxury amenities. Originally built for one of Naperville's first physicians atop "Quality Hill," it has been cherished by five families, each leaving their unique imprint while preserving the legacy of its visionary founder. It took two years to build this dream home using top materials and superior construction and is showcased with a full brick exterior, classic Craftsman features include long overhangs, exposed beams, and porches adorned with leaded glass art windows. Inside, an effortless flow characterizes the layout, complemented by timeless millwork, 9-foot ceilings, original wood flooring, and doors adorned with mirrors and glass knobs. Contemporary and period lighting enhance the space. Seamlessly blending past charm with present-day elegance, the home showcases a brand-new Chef's Kitchen equipped with top-of-the-line Bertazzoni and Bosch appliances, quartz countertops, custom cabinets, and an Avallon beverage cooler. This inviting space, complete with a cozy eating area, serves as the heart of the home and offers direct access to the expansive 10,000+ square foot fenced backyard, featuring a deck, patio, and a two-car garage. The grand foyer anchors the expansive first floor, offering uninterrupted views throughout. Essential for modern living, the main level comprises a spacious living room with an original brick fireplace, a sunroom flooded with western light, a family room with a charming beadboard ceiling and heated floors, and a generous dining room featuring original glass wall panels and lead glass pocket doors. A concealed passageway leads to a hidden main-floor office and powder room. A backstair case provides easy access from the kitchen to the second floor, featuring four true bedrooms, including one ensuite, all enhanced with added millwork, new lighting, and fresh paint. The primary bedroom features a crystal chandelier, ample storage, and a custom wardrobe. A luxurious hall bath boasts marble accents, basketweave flooring, and bespoke cabinetry. The original sleeping porch has been transformed into a sunlit second office or flex space, while a cozy loft offers a perfect reading nook, adorned with original cubbies and a built-in linen cabinet. The partially finished basement adds versatility with a recreation room, full bathroom, secret room, a laundry center, extensive storage and direct exterior access. Updated electrical, plumbing, central air, and an efficient boiler system ensure modern comfort. Outside, a detached garage with wood ceilings, new doors, and loft storage adds convenience. Ideally located within the award-winning Naperville SD203, just a short stroll to the train, downtown Naperville, and parks, this home offers timeless charm and modern luxury. Not in the Historic District. Vintage homes like this are more than just structures; they are woven into the fabric of our lives.
- Type:
- Single Family
- Sq.Ft.:
- 3,278
- Status:
- Active
- Beds:
- 4
- Year built:
- 1980
- Baths:
- 3.00
- MLS#:
- 11976384
- Subdivision:
- Hobson Woods
ADDITIONAL INFORMATION
Welcome home to this Hobson Woods beauty located on a desirable, tranquil circle just minutes from downtown Naperville. Classic curb appeal greets you. Upon entering, beautiful hardwood floors grace the expansive foyer, kitchen, living and dining room. The first floor office provides a dedicated workspace, complemented by a nearby half bath. The beautifully appointed kitchen features white cabinetry, stainless steel appliances, a peninsula island, and an eating area that opens to the family room with vaulted ceiling, picture window, and fireplace. The functional floor plan offers first floor laundry and mudroom with ample storage. On the second floor, the primary bedroom is a luxurious retreat with a flexible bonus space, ensuite bath with double sinks, a walk-in shower, and a separate whirlpool tub. Down the hall, discover three plush-carpeted spacious bedrooms, a generous hall linen closet, and hall bath. A finished basement offers additional leisure and entertainment space, with generous storage for organization. Step outside to your private oasis with a covered deck, cement patio, and expansive fenced-in yard for outdoor enjoyment. Notable updates include a newer roof (2016), windows, furnace, AC unit, water heater, renovated primary shower and front door (all in 2020). Highly acclaimed D203 schools (Prairie, Washington, & Naperville North HS) and close proximity to downtown Naperville, Metra train, DuPage River Trail, parks, and more. Excellent and rare opportunity to get into this fabulous neighborhood!
- Type:
- Single Family
- Sq.Ft.:
- 3,597
- Status:
- Active
- Beds:
- 4
- Lot size:
- 0.25 Acres
- Year built:
- 2010
- Baths:
- 5.00
- MLS#:
- 11979510
- Subdivision:
- South Pointe
ADDITIONAL INFORMATION
Location, location, location. Welcome to luxury living in the highly sought-after community of Naperville! This stunning 4-bedroom, 4.5-bathroom residence offers an exquisite blend of elegance and functionality, creating the perfect backdrop for your family's cherished moments. Downstairs office space that can be designated office space or perfect for a 5th bedroom. Upon entering, you are greeted by a grand two-story entryway, setting the tone for the sophistication that awaits within. Hardwood floors grace the main floor, seamlessly connecting the spacious rooms and creating a warm, inviting atmosphere. The heart of this home is undoubtedly the gourmet kitchen, featuring granite countertops, stainless steel appliances, a convenient kitchen island, and an inviting eat-in area that flows effortlessly into the living room. The open layout is perfect for entertaining and provides easy access to the backyard, where outdoor gatherings become a seamless extension of your living space. Storage will never be an issue with ample cabinets and closets throughout the home, ensuring a clutter-free and organized living environment. The two-story living room adds a touch of grandeur, creating an impressive focal point for both family and guests. The first floor includes a dedicated office space, ideal for those who work or study from home, offering a quiet and productive environment. Upstairs, discover four generously sized bedrooms, providing flexibility for an office or e-learning area. The expansive primary bedroom is a true retreat, featuring a spa-like en suite bathroom and a walk-in closet that fulfills every storage need. The full finished basement is a haven for entertainment, providing ample room to spread out and create the perfect space for gatherings, game nights, or relaxation. Convenience is key with this location, as the home is close to top-rated schools, shopping centers, the expressway, and various entertainment options. Experience the epitome of Naperville living - schedule a showing today and make this impeccable residence your forever home!
- Type:
- Single Family
- Sq.Ft.:
- 1,074
- Status:
- Active
- Beds:
- 3
- Lot size:
- 0.24 Acres
- Year built:
- 1983
- Baths:
- 2.00
- MLS#:
- 12004636
- Subdivision:
- University Heights
ADDITIONAL INFORMATION
What a fantastic opportunity to own in University Heights...close to everything...schools, I355, parks and shopping. This is a move-in ready 3 bedroom, 1.5 bath ranch with a full basement and a beautiful outdoor space. Wonderful layout! The "Great Room" living room has vaulted ceilings...wraps around to a galley kitchen with newer stainless steel appliances and opens up to a light and bright dinette space. Sliders give access to the huge deck and expansive fenced in yard. Plenty of room for gardening, entertaining and playing with kids and pets! Basement has a lot of storage/rec options, laundry area, and includes a 1/2 bath. Attached 2 car garage. Seller has made many updates to the home. Naperville School District #203! Come see this one today!
- Type:
- Single Family
- Sq.Ft.:
- 1,304
- Status:
- Active
- Beds:
- 3
- Year built:
- 1983
- Baths:
- 2.00
- MLS#:
- 12004915
ADDITIONAL INFORMATION
Remodeled 3 Bedroom, 2 full Bathroom with 1 car garage condo. New AC and Kitchen Appliances. Quartz kitchen counter top. Tiles around the shower and luxury whirlpool. Family Room with high ceiling offers a cozy fireplace. Master bedroom has a fireplace as well. Excellent 203 School District. 5 minute walk to Naperville downtown. Must see!
- Type:
- Single Family
- Sq.Ft.:
- 1,952
- Status:
- Active
- Beds:
- 4
- Lot size:
- 0.26 Acres
- Year built:
- 1910
- Baths:
- 2.00
- MLS#:
- 12004061
ADDITIONAL INFORMATION
LOCATION! LOCATION! HUGE LOT (70 x 150)! INCREDIBLE OPPORTUNITY TO OWN THIS CLASSIC HOME IN DOWNTOWN NAPERVILLE HISTORIC DISTRICT! Ideally located in Award Winning Naperville School District 203 and only steps to the elementary school, North Central College, Downtown Naperville restaurants and shops Walking distance to the train stain. Spacious home with big rooms in the Historic District. Hardwood floors, high ceilings, some original trim. Charming front porch. Currently used as 5 person multi rental with 2 kitchens. Kitchen on first and on Second floor. Could convert back to a single family or keep as an investment with rentals. Oversized lot with alley. Garage pad on alley. Tenants lease goes until end of June 2024. Property sold as-is. Installed central air in house, and Fully excavated and sealed cistern area in basement (2012). Replaced large water heater and Sealed and waterproofed basement and installed sump pump (2018). Replaced Windows (2019). Installed whole house water filter (2021).
- Type:
- Single Family
- Sq.Ft.:
- 4,923
- Status:
- Active
- Beds:
- 5
- Lot size:
- 0.7 Acres
- Year built:
- 1988
- Baths:
- 4.00
- MLS#:
- 11994072
- Subdivision:
- Tamarack Fairways
ADDITIONAL INFORMATION
Welcome to this spacious, stately home situated on the first fairway of Tamarack Golf Course with inground pool & hot tub! Very well maintained, this home is ready for a new family to make it their own. All hardwood flooring or tile on three above-grade levels, custom millwork throughout. Main level features formal living & dining rooms, family room with soaring ceilings, stacked windows & brick see-thru fireplace. The kitchen is massive with XL island, granite countertops, & stainless steel appliances which opens to a warm & inviting sun room with newer windows. There is also an office/possible 6th bedroom adjacent to a full bath. Head upstairs to the largest primary suite you've seen with front & back views including a balcony overlooking the golf course, cathedral ceiling & giant bathroom. Three other bedrooms & full bath are housed on this level plus a staircase to a 3rd floor bonus room. The basement is finished with 2 rec spaces, fireplace, sauna, full bath with steam shower & tons of storage. New roof in 2021, exterior cedar painted in 2021, new pool liner in 2022, pool heater approx 5 years old. Dual HVAC systems (replaced in 2015 & 2007), dual hot water tanks (both new in 2018), spacious 3 car garage, and so much more!
- Type:
- Single Family
- Sq.Ft.:
- 2,965
- Status:
- Active
- Beds:
- 5
- Lot size:
- 0.23 Acres
- Year built:
- 1993
- Baths:
- 3.00
- MLS#:
- 12004504
- Subdivision:
- Brookwood Trace
ADDITIONAL INFORMATION
Multiple offers. Highest and best is due 3/24/24 @930 PM. Rarely available Brookwood Trace 5 bedroom, 3 bath, single family home with tons of upgrades and improvements located in a cul-de-sac! The grand foyer leads you into the eat-in kitchen with SS appliances, black granite, a breakfast bar, closet pantry and a butler's pantry. The adjoining two-story, sky-lit family room with built-ins and a fireplace is the perfect spot to unwind at the end of a long day. The first floor also includes: laundry room, 5th bedroom/den (perfect for the in-laws or a private office space), and a full bath. Dual staircases lead you to the newly-carpeted second floor. The primary bedroom has tray ceilings, a walk-in closet, and a generous bathroom complete with a jetted soaking tub and separate shower. Three more sizable bedrooms round out the upstairs. The finished basement has brand new LVP and is the perfect spot for games, movies or just a quiet nook in the house. Close to shopping, interstate access, restaurants, and highly ranked schools. Residents of Brookwood Trace can join Breckenridge Swim and Tennis Club! Tons of upgrades please see the features sheet for a full list.
- Type:
- Single Family
- Sq.Ft.:
- 2,722
- Status:
- Active
- Beds:
- 3
- Year built:
- 2005
- Baths:
- 5.00
- MLS#:
- 12003742
- Subdivision:
- Fremont Pointe
ADDITIONAL INFORMATION
Discover refined living at this exclusive enclave in DOWNTOWN NAPERVILLE. This elegant duplex with 3292sf of finished living space, offers a sunlit sanctuary with a professionally designed, privately owned backyard escape. Enjoy the vibrancy of city living with an easy walk to the train, first-class dining, and boutique shopping, or escape to the quiet in the nearby woods of Burlington Park. Step inside to find a seamless open floor plan framed by 9ft ceilings, custom millwork, hardwood floors, on-trend appointments, and adorned by the architecturally stunning staircase featuring wrought iron balusters and risers. The stand-out Chef's Kitchen is outfitted with quality appliances and crafted cabinetry. Whether hosting gatherings around the expansive island, dining area, or al fresco on the deck overlooking the picturesque backyard, every moment is a special occasion. Ascending to the upper level, discover two secondary bedrooms sharing a custom bath, a conveniently located custom-designed laundry area, and the Primary Suite. This cozy suite boasts a bay window, an expansive walk-in closet with custom built-ins, and a spa-inspired bath featuring a step-in shower enhanced with triple shower heads and body sprayers. The finished lower-level Family Room offers flexibility for recreation or home office space with direct access to an intimate fenced patio and the two-car garage. The finished basement, complemented by a half-bath, presents extensive storage and limitless use possibilities, whether a secondary home office or an inviting space for extended family gatherings. NO HOA RESTRICTIONS OR FEES allow for creativity and extension of luxury living into the new backyard retreat. Curl up by the outdoor fireplace or roast marshmallows over the fire pit under a natural canopy of trees surrounded by professional landscaping with over 100 new shrubs and trees. Freshly painted and decorated; newer mechanicals, 3-zoned heating/cooling, updated lighting, private drive, fully fenced lot. Beautifully maintained and immaculate - only two owners. Over 300sq ft of storage space onsight. See Features Sheet for more details. Highly acclaimed Naperville 203 schools include Naper Elementary, Washington Junior High, and Naperville North. Embrace the luxury lifestyle without compromise. Can be rented out.
- Type:
- Single Family
- Sq.Ft.:
- 2,604
- Status:
- Active
- Beds:
- 4
- Lot size:
- 0.3 Acres
- Year built:
- 2024
- Baths:
- 3.00
- MLS#:
- 12003758
- Subdivision:
- Ashwood Heights
ADDITIONAL INFORMATION
Proposed New Construction presented by Silverthorne Homes. The Modern Farmhouse new home boasts a thoughtfully designed floor plan that maximizes functionality and comfort. Let's explore its standout features: The open-concept layout creates a seamless flow between the kitchen, dining area, and living space. This design promotes a sense of spaciousness and encourages social interaction, making it ideal for entertaining guests. The kitchen is a focal point of the home, featuring top-of-the-line appliances, ample storage space, and stylish cabinetry. It is equipped with modern conveniences and designed to accommodate culinary adventures, making it a dream for aspiring chefs and cooking enthusiasts. The master suite offers a private retreat within the home. It typically includes a spacious bedroom, a well-appointed en-suite bathroom, and a walk-in closet. This tranquil sanctuary provides a space to unwind and rejuvenate after a long day. Additional bedrooms in the floor plan are versatile and can be adapted to suit different needs. Whether you require guest rooms, home offices, or playrooms, these rooms can be personalized to meet your specific requirements. This includes an optional first floor in-law suite. The inclusion of multiple bathrooms ensures convenience and privacy for both residents and guests. Well-designed bathrooms feature quality fixtures, stylish finishes, and functional layouts. Ample storage solutions are incorporated throughout the floor plan. From walk-in closets to built-in shelving units and cabinets, there is plenty of space to keep belongings organized and clutter-free. Large windows throughout the home allow for an abundance of natural light, creating a bright and welcoming ambiance. This not only enhances the aesthetic appeal but also contributes to a cheerful and inviting atmosphere. Outdoor living spaces are designed to complement the indoor living areas. Whether it's a covered porch, a patio, or a deck, these spaces provide opportunities for outdoor relaxation, dining, and entertaining, allowing residents to enjoy the surrounding landscape. The floor plan emphasizes energy efficiency by incorporating features such as LED lighting, energy-efficient appliances, and well-insulated windows. These elements help reduce utility costs and minimize the environmental footprint of the home. Overall, this modern farmhouse floor plan combines functionality, style, and comfort to create a harmonious living environment. Its well-designed spaces and attention to detail make it an ideal choice for those seeking a contemporary yet cozy home. Pictures of previously built homes, some with upgrades.
- Type:
- Single Family
- Sq.Ft.:
- 2,502
- Status:
- Active
- Beds:
- 4
- Lot size:
- 0.31 Acres
- Year built:
- 2024
- Baths:
- 3.00
- MLS#:
- 12003750
- Subdivision:
- Ashwood Heights
ADDITIONAL INFORMATION
Proposed New Construction presented by Silverthorne Homes. Welcome home to The Craftsman! This stunning 2,502 sqft Craftsman-style plan offers the perfect blend of elegance and functionality. Boasting 4 bedrooms, 2.5 baths, and a tandem 3-car garage, this home has plenty of space. One of the standout features of this home is its semi-custom options, allowing you to personalize your space to fit your needs. With pre-configured layouts available, you have the flexibility to add a 1st floor office, an additional bedroom, or even an in-law suite, making this home truly adaptable to your lifestyle. The full basement with a 9' pour and bathroom rough-in provides endless possibilities for future expansion and customization. Imagine creating a home theater, game room, or additional living space in this ample lower level. Step inside and be greeted by an open concept design that seamlessly flows between the great room, kitchen, and dining room on the main floor. This layout is perfect for entertaining guests or simply enjoying quality time with your loved ones. The Craftsman is built to deliver exceptional quality and luxury. The home includes thousands of options for finishes, allowing you to add your personal touch and create a space that reflects your unique style. With luxury items included as standard, you can expect nothing short of excellence in every corner. But it doesn't stop there! The Craftsman is designed with energy efficiency in mind. Features like the Zip system weather barrier, upgraded insulation, and Low E windows help to maximize energy savings, keeping your home comfortable year-round while reducing your carbon footprint. Don't miss the opportunity to own this exceptional Craftsman plan. Contact us today to schedule a viewing and start envisioning the possibilities of making this house your dream home! Pictures of previously built homes, some with upgrades.
- Type:
- Single Family
- Sq.Ft.:
- 980
- Status:
- Active
- Beds:
- 2
- Year built:
- 1972
- Baths:
- 2.00
- MLS#:
- 12003793
- Subdivision:
- Olive Trees
ADDITIONAL INFORMATION
Calling All Investors!! Great 2 bed 1.5 bath condo. Tenant currently paying $ 1800.00 a month,long term tenant.Assessments include heat,water,trash,storage,club house,tennis courts, work out room and pool.Top rated district 203 schools! Fabulous investment.
- Type:
- Single Family
- Sq.Ft.:
- 1,048
- Status:
- Active
- Beds:
- 2
- Year built:
- 1986
- Baths:
- 1.00
- MLS#:
- 12002875
- Subdivision:
- Riverplace
ADDITIONAL INFORMATION
Excellent Location adjacent to Naperville's Riverwalk and within walking distance of Downtown Naperville! This River Place condominium features two bedrooms, one bathroom and easy living!! Open concept primary living space perfect for entertaining. Two closets, including a walk-in closet can be found in the master bedroom. Spacious balcony is the ideal location to enjoy the outdoors. Private laundry room is located off of the kitchen. Updates include new paint throughout rooms and kitchen cabinets along with new dining room light fixture. Assessment includes Electricity, Water, Cable, Internet, Heat, Garbage Service, Continental Breakfast, 24 Hour Fitness Center, Party Room with Deck Overlooking the Riverwalk, Snow Removal, Interior and Exterior Common Area Maintenance. Near Metra and Highways for easy commute. Exquisite dining options and shopping nearby. Located in highly desired and top-rated District 203! Come and see for yourself everything this River Place Condo has to offer.
- Type:
- Single Family
- Sq.Ft.:
- 2,283
- Status:
- Active
- Beds:
- 4
- Lot size:
- 0.23 Acres
- Year built:
- 1977
- Baths:
- 3.00
- MLS#:
- 12002311
- Subdivision:
- Bay Colony
ADDITIONAL INFORMATION
This home went under contract in private market. This home is an A++++. Located in popular Bay Colony and walking distance to Lincoln Junior High and Maplebrook Elementary. The remodeled kitchen and dining area are perfect for entertaining! The finished basement has an upscale bar perfect for hosting parties!!! Upstairs is the master bedroom with it's own private bath. There are 3 other generous sized bedrooms all with walk-in closets! The first floor laundry room is oversized! This home has hardwood flooring, and recent updates include roof, driveway, outdoor landscape lighting, dishwasher, microwave and refrigerator. All windows have been replaced as well! Nothing to do but move in! Close to downtown Naperville, train, expressway, shopping and Springbrook prairie path!
- Type:
- Single Family
- Sq.Ft.:
- 1,181
- Status:
- Active
- Beds:
- 3
- Year built:
- 1976
- Baths:
- 2.00
- MLS#:
- 11997812
- Subdivision:
- Steeple Run
ADDITIONAL INFORMATION
Looking to live in a stunning 3 bedroom, 2 full bath condo that offers a perfect blend of modern sophistication and comfort? The updated kitchen includes sleek countertops, stainless steel appliances, and ample cabinet space for all your culinary needs. Whether you're preparing a gourmet meal or enjoying a quick breakfast at the breakfast bar, this kitchen is sure to inspire your inner chef. Retreat to the spacious primary bedroom suite with a wall of updated closets and a luxurious en-suite bathroom. Two additional bedrooms offer plenty of space for family members or guests, while the second full bath ensures convenience and comfort for all. Other highlights of this exceptional condo include recessed lighting, in-unit laundry, and a private outdoor space where you can unwind. The Steeple Run community features a clubhouse and a swimming pool, two dry and one wet pond along with several open areas of common landscaped land for recreation purposes. .Located in a highly desirable neighborhood, this condo offers easy access to top-rated schools, parks, shopping, dining, and entertainment options. Plus, with convenient access to major highways and public transportation, commuting to downtown Naperville and beyond is a breeze. You'll love being just a stone's throw away from grocery stores and restaurants, making it convenient to grab ingredients for a home-cooked meal or enjoy a night out with friends and family. Don't miss this opportunity to own a remarkable condo in one of Naperville's most sought-after locations. Schedule your private showing today and experience luxury living at its finest! Multiple offers received. Highest and best due Saturday 4/13 at 3pm.
- Type:
- Single Family
- Sq.Ft.:
- 1,048
- Status:
- Active
- Beds:
- 2
- Year built:
- 1986
- Baths:
- 1.00
- MLS#:
- 12001581
- Subdivision:
- Riverplace
ADDITIONAL INFORMATION
Many recent updates on this fabulous condo situated on the back of the building with expansive Riverwalk views! White kitchen with granite and newer flooring, private in-unit laundry plus storage down the hallway. Large rooms with lots of storage, huge balcony with treetop views, recently remodeled bathroom, and neutral decor and carpeting. This one is move in ready! This is the perfect balance of amenities, location, size, and price, and the views will knock your socks off! Please note that property is being sold in "as-is" condition although everything is in tip-top condition.
- Type:
- Single Family
- Sq.Ft.:
- 3,200
- Status:
- Active
- Beds:
- 3
- Year built:
- 2007
- Baths:
- 5.00
- MLS#:
- 11994317
- Subdivision:
- Tamarack South
ADDITIONAL INFORMATION
Nestled within the esteemed enclave of Tamarack South, this luxurious residence epitomizes elegance and sophistication at every turn. As you step through the grand entrance, you are greeted by a two-story foyer adorned with exquisite detailing, setting the tone for the opulent features that await within. The heart of this home is its chef's dream kitchen, meticulously designed with top-of-the-line appliances, custom cabinetry, and sprawling countertops, making it a culinary haven for both casual meals and grand gatherings alike. Adjacent to the kitchen, the family room boasts vaulted ceilings and a decorative fireplace, creating a warm and inviting atmosphere for relaxation and entertainment. Throughout the first floor, gleaming hardwood floors add a touch of timeless charm, seamlessly connecting each living space with effortless grace. The primary bedroom, also situated on the main level, boasts a luxurious marble deluxe bath, complete with an impressive walk-in shower and separate soaking tub, creating a tranquil sanctuary for relaxation. Ascend the staircase to the second level, where two full bedrooms await, both including individual ensuite bath, offering unparalleled comfort and privacy. A spacious loft area provides additional versatility, ideal for a home office or cozy reading nook. The allure of this home extends even further with its incredible full finished basement, featuring a fourth bedroom and full bath, perfect for accommodating guests or creating a private retreat. Crown molding and upgraded trim adorn every corner, adding an extra layer of sophistication to the already impeccable craftsmanship. Indulge in luxury living with custom touches such as, sunburst plantation shutters throughout the entire house, and rounded corners for a seamless aesthetic. And for the discerning audiophile, a superior sound system run by a Sonos system, valued at $15,000, envelops the entire home in rich, immersive audio, further enhancing the ambiance of luxury living. Outside, a fenced yard offers privacy and security, while an in-ground sprinkler system ensures lush landscaping year-round. Relish in the tranquility of the outdoors with an unobstructed pond view, best enjoyed from the paver patio, where you can entertain guests or simply unwind in serenity. This residence represents the epitome of luxury living, where every detail has been thoughtfully curated to exceed the highest standards of comfort and elegance. Loft can easily be turned into 5th bedroom (4th on 2nd level) New HVAC (air conditioner & furnace) - 2018 October - New Roof - 2019 - August - Updated marble bathroom - 2020 - January - New water heater (75 gallon) - 2021- August - LG washer / dryer - 2021 - August - Refinished hardwood across all 1st floor - 2022 February - Kitchen bay glass window tinting - 2022 - February - New Insulation - 2022 - April - Interior house repainted 2022 - May - New carpet in two upstairs bedrooms - 2023 August - Sump Pump inspected and new valves replaced - 2023 - September - Fire place bi-annual inspection and cleaning 2024 - January - Ducts cleaned in 2024 - January, 2018 HVAC, new Insulation in ceilings 2022, New HVAC (air conditioner & furnace)2018; New Roof - 2019; New water heater in 2021; New insulation 2022.
- Type:
- Single Family
- Sq.Ft.:
- 1,467
- Status:
- Active
- Beds:
- 2
- Year built:
- 2014
- Baths:
- 2.00
- MLS#:
- 11998867
- Subdivision:
- Carillon Club
ADDITIONAL INFORMATION
Welcome to Naperville's premier 55+ Carillon Club! This popular Nicklaus ranch-style model townhome has all the feels of single family home living! Enjoy a private driveway and oversized garage with a spacious covered front porch AND additional patio off the kitchen looking out to an expansive landscape. Your entryway greets you into hand-scraped wood flooring throughout the living areas & two bedrooms. Featuring sun drenched east/south exposures into a grand living-room that offers furniture placement flexibility, 12 ft. volume ceilings, an abundance of windows with natural light, custom window treatments, and plenty of added recessed lighting. Your kitchen includes granite countertops, breakfast-bar seating/serving area, white cabinetry, higher end SS appliances and eating nook. The kitchen & living room are also open to your dining room; lovely open layout for your entertaining pleasures! The adjacent covered back patio is spectacular as it is, or convert to a sunroom! The primary ensuite includes a large walk-in closet and large luxury spa-like bathroom with comfort height double bowl vanity, linen closet and walk-in seated shower. Your second bedroom hosts a second full bath for guests or use as an office/den. No space spared in your laundry/mud room with ample storage closet and utility sink. This home is equipped for comfort and full accessibility! Relax at this maintenance-free 55+ active adult, resort-style living. With steps to ponds, paths, golf course, clubhouse, pool and tennis amenities, daily activities, and more... Carillon Club's 24-hour gated community has something for everyone! This community is also located near shopping, restaurants, highway access, and all the 59 corridor has to offer. Schedule your private showing today. Happy to Help!


© 2024 Midwest Real Estate Data LLC. All rights reserved. Listings courtesy of MRED MLS as distributed by MLS GRID, based on information submitted to the MLS GRID as of {{last updated}}.. All data is obtained from various sources and may not have been verified by broker or MLS GRID. Supplied Open House Information is subject to change without notice. All information should be independently reviewed and verified for accuracy. Properties may or may not be listed by the office/agent presenting the information. The Digital Millennium Copyright Act of 1998, 17 U.S.C. § 512 (the “DMCA”) provides recourse for copyright owners who believe that material appearing on the Internet infringes their rights under U.S. copyright law. If you believe in good faith that any content or material made available in connection with our website or services infringes your copyright, you (or your agent) may send us a notice requesting that the content or material be removed, or access to it blocked. Notices must be sent in writing by email to DMCAnotice@MLSGrid.com. The DMCA requires that your notice of alleged copyright infringement include the following information: (1) description of the copyrighted work that is the subject of claimed infringement; (2) description of the alleged infringing content and information sufficient to permit us to locate the content; (3) contact information for you, including your address, telephone number and email address; (4) a statement by you that you have a good faith belief that the content in the manner complained of is not authorized by the copyright owner, or its agent, or by the operation of any law; (5) a statement by you, signed under penalty of perjury, that the information in the notification is accurate and that you have the authority to enforce the copyrights that are claimed to be infringed; and (6) a physical or electronic signature of the copyright owner or a person authorized to act on the copyright owner’s behalf. Failure to include all of the above information may result in the delay of the processing of your complaint.
Naperville Real Estate
The median home value in Naperville, IL is $550,000. This is higher than the county median home value of $279,200. The national median home value is $219,700. The average price of homes sold in Naperville, IL is $550,000. Approximately 72.07% of Naperville homes are owned, compared to 23.45% rented, while 4.47% are vacant. Naperville real estate listings include condos, townhomes, and single family homes for sale. Commercial properties are also available. If you see a property you’re interested in, contact a Naperville real estate agent to arrange a tour today!
Naperville, Illinois has a population of 146,431. Naperville is more family-centric than the surrounding county with 44.78% of the households containing married families with children. The county average for households married with children is 37.15%.
The median household income in Naperville, Illinois is $114,014. The median household income for the surrounding county is $84,442 compared to the national median of $57,652. The median age of people living in Naperville is 38.7 years.
Naperville Weather
The average high temperature in July is 83.8 degrees, with an average low temperature in January of 14.7 degrees. The average rainfall is approximately 38.7 inches per year, with 28 inches of snow per year.
